
- 首 页 / HOME
- 关 于 / ABOUT
- 2023申奖 / ENTRY
- 获 奖 / AWARDS
- 活 动 / EVENTS
- 资 讯 / NEWS
- 合 作 / PARTNERS
项目客户 Client | PalaisQuartierGmBH & CO., KG
竣工时间 Completion Year | 2009
面积 GFA | 77,000 平方米
功能 Programs | 购物中心
室内设计 Interior Design | 福克萨斯建筑事务所
工程设计 Engineering | Knippers-HelbigBeratende Ingenieure, Stuttgart; Krebs und KieferBeratende Ingenieure für das Bauwesen GmbH, Darmstadt; Waagner Biro StahlbauAG, Wien
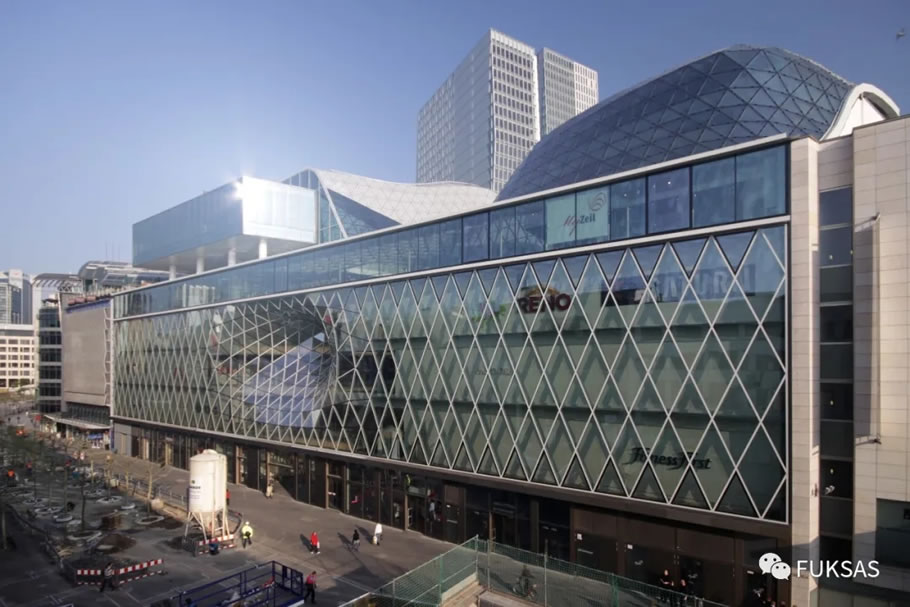
Myzeil 购物中心 | Myzeil Shopping Mall ©Karsten Monnerjahn
位于德国法兰克福市中心的Myzeil购物中心建筑面积约7.7万平方米,是一个大型购物综合体,涵盖一系列商业、休闲、儿童文娱、餐饮等设施。
Located in the city centre of Frankfurt, Germany, the MyZeil Shopping Mall has a building area of 77,000 square meters. The structure is the home to a number of shops, resting areas, children facilities, restaurants etc.
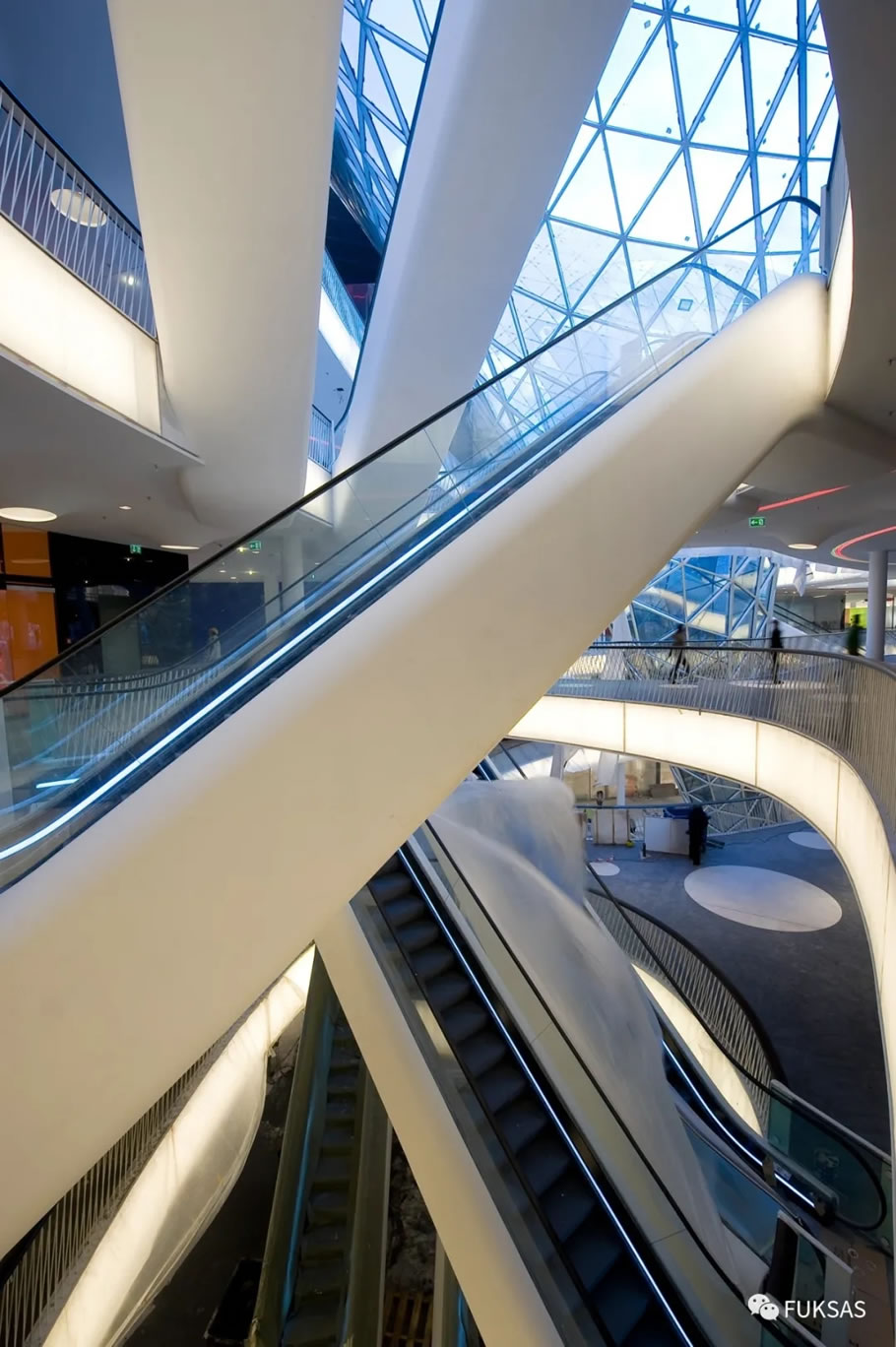
购物中心中庭 | The Atrium at Myzeil ©Moreno Maggi
购物中心共6层。1至3层为购物区;4层以上的楼层被设计成一个大型的公共社交空间,拥有健身及餐饮等休闲配套设施。
The building has six floors, where the shopping area occupies the first three floors. The floors above the fourth floor are served as a square and meeting place, where the fitness centre and restaurants are located.
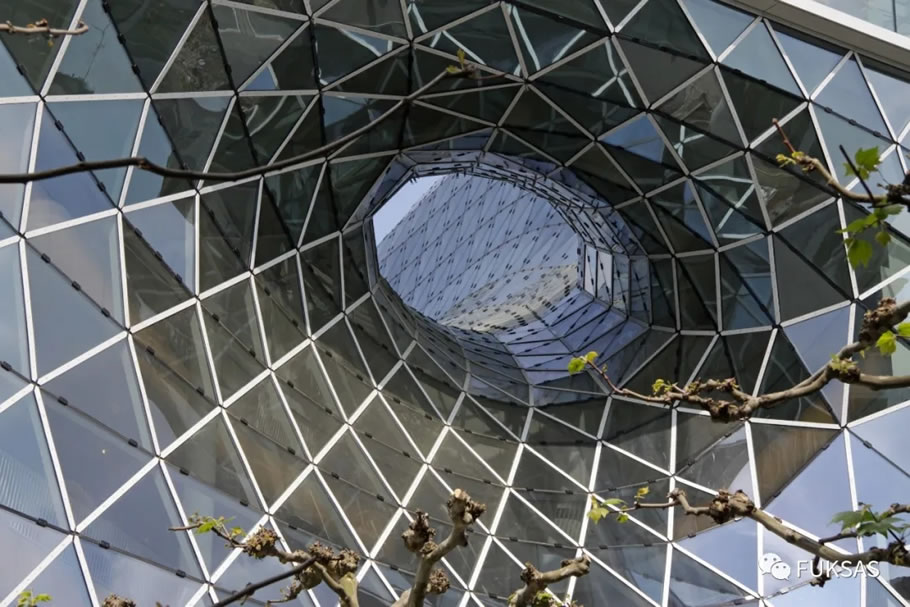
"漩涡式"立面 | The "Vortex" ©Karsten Monnerjahn
本项目的设计灵感意在模拟一种地理形态。从外观看,建筑形体如同一条蜿蜒的河流,深度不均,直至地球的最深处。
The project is imitating and creating a geographical sense. It looks like a river from the outside, and it is varied in different depths until it reaches the deepest point of the Earth.

设计手稿 | Sketches ©Studio Fuksas
项目的整体结构也源自一种流动的形体,连接了法兰克福市中心最重要的Zeil购物大道与图尔恩及塔克西斯宫。
The structure of the project is developed from a fluid shape that connects the Zeil, an important shopping boulevard in the heart of the city of Frankfurt, as well as the Thurn und Taxis Palace.
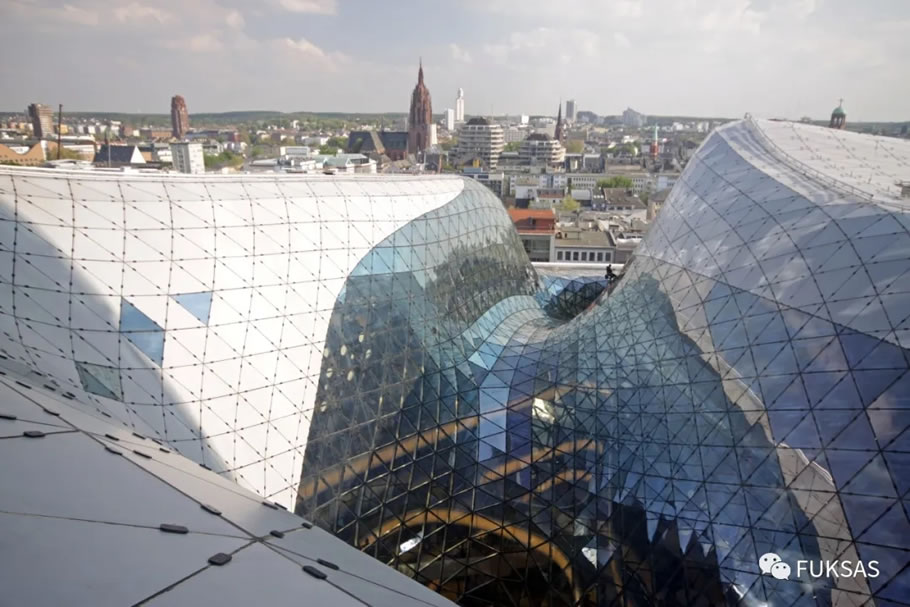
Myzeil 购物中心 | Myzeil Shopping Mall ©Karsten Monnerjahn
Myzeil购物中心也因此在这两侧采用了不同的设计手法。面对Zeil购物大道一侧,建筑立面采用了一种具有休闲、娱乐感且轻松的设计语言;而另一侧则采用了一种较为正式的设计语汇。
The two poles of the project, the side of the Zeil and the side of the Thurn und Taxis, were taken through two different design approaches. The façadethat runs along the Zeil side is an expression of leisure, entertainment, relaxation, whilst on the other side, the design is of a more formal appearance.
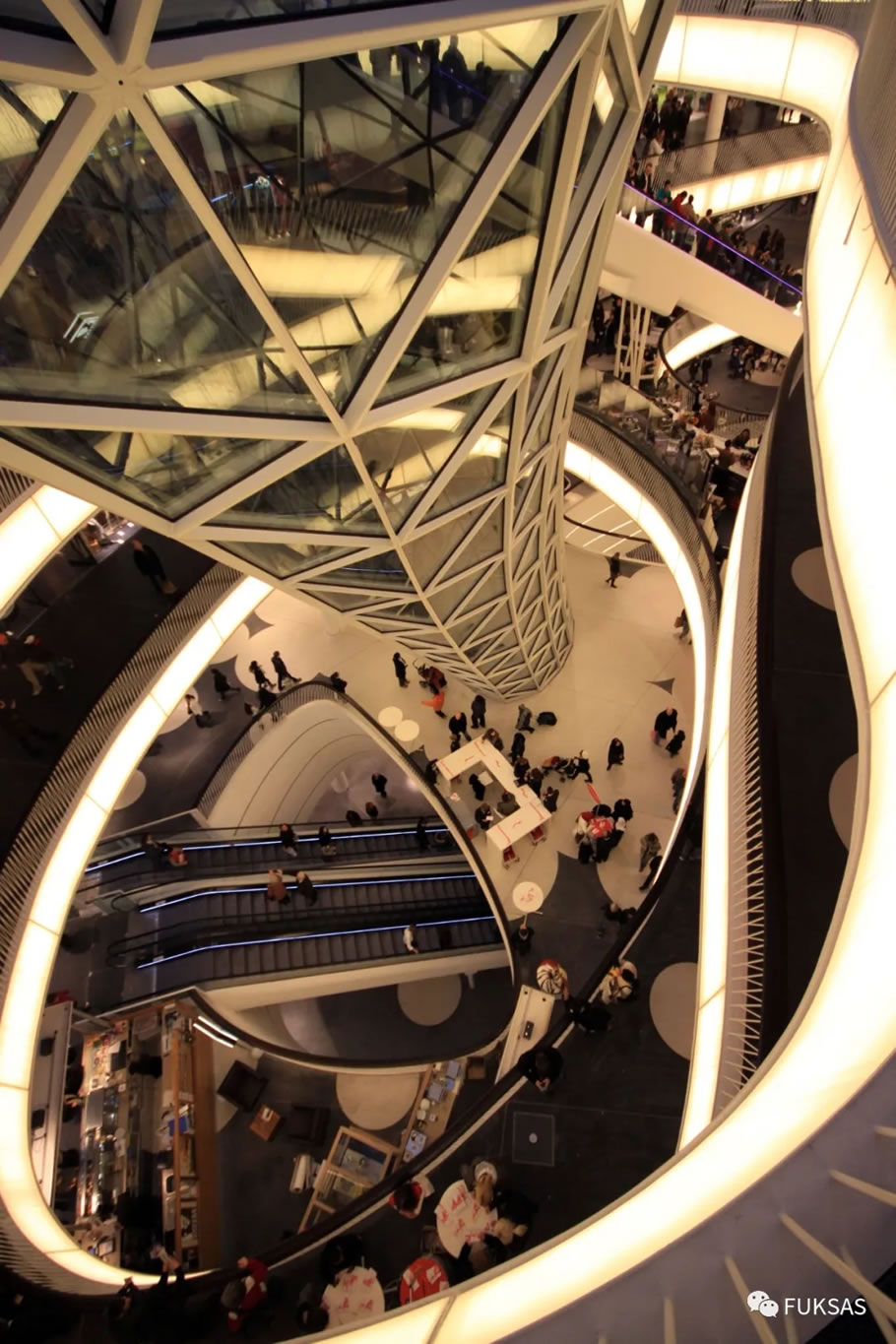
购物中心中庭 | The Atrium at Myzeil ©Karsten Monnerjahn
面向Zeil大道一侧的建筑立面被设计成一个吸入式的巨型空间,其从外立面延伸至购物中心中庭处,并将建筑外部的街道一景、天光一瞬置入建筑内。这样的设计手法为宾客提供了一种截然不同的空间体验 – 即进入购物中心如同经历一段身处于一个巨大漩涡的奇特空间体验。
The façade that is facing the Zeil is sucked into a great void that makes us see the street and sky inside the shopping mall and it provides visitors with a unique spatial experience to enter the mall just like travelling into a vortex.
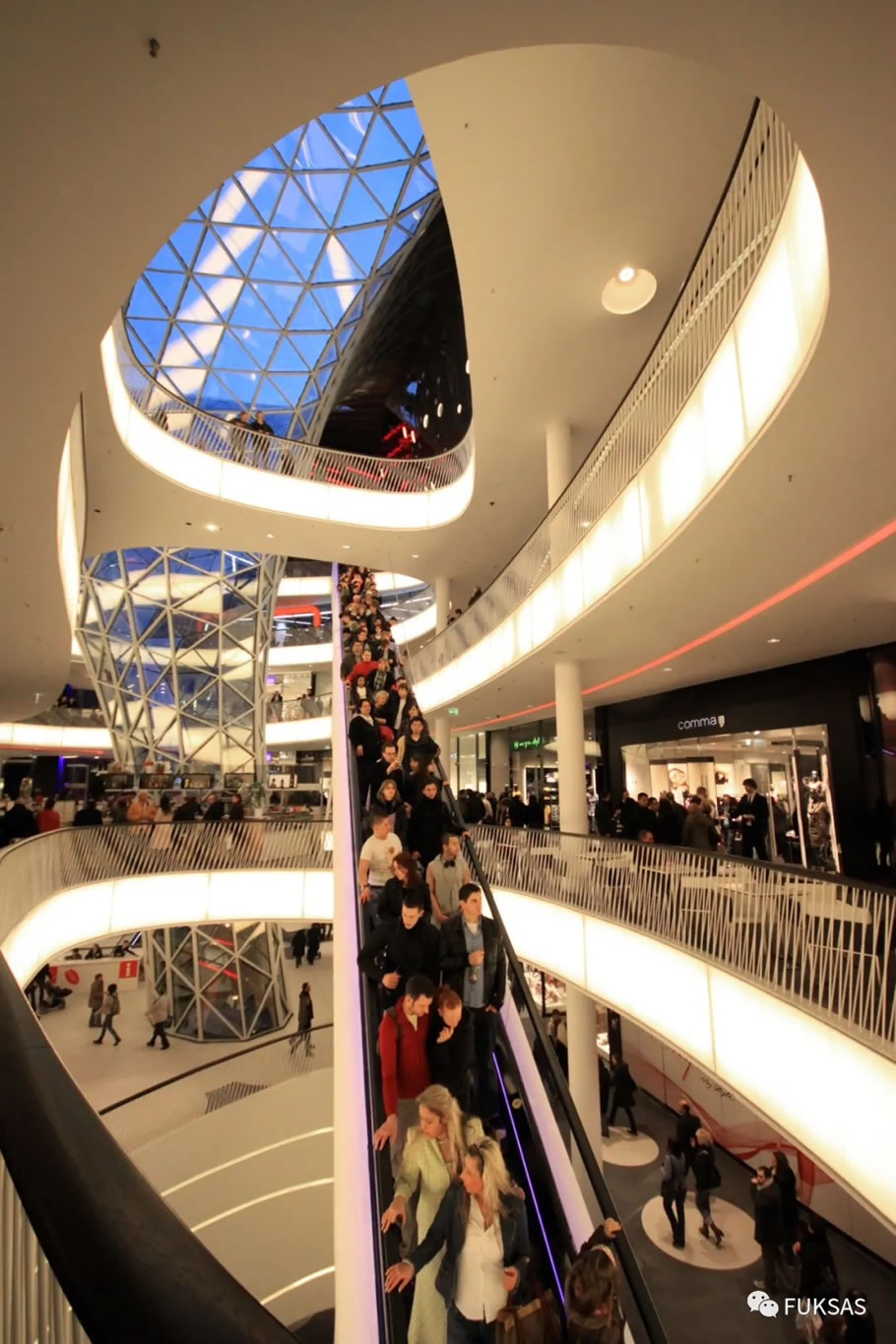
购物中心中庭 | The Atrium at Myzeil ©Karsten Monnerjahn
进入购物中心后可搭乘手扶电梯或直升电梯至各功能楼层。其中,首层至第四层之间有一部跨度约45米左右的直达手扶梯。其仅需120秒就可将宾客送至购物中心的第四层。
On the ground floor, visitors can access all the floors through a system of escalators and elevators. Between the ground floor and the 4thfloor, visitors can travel in 120 seconds through a 45-meter escalator.
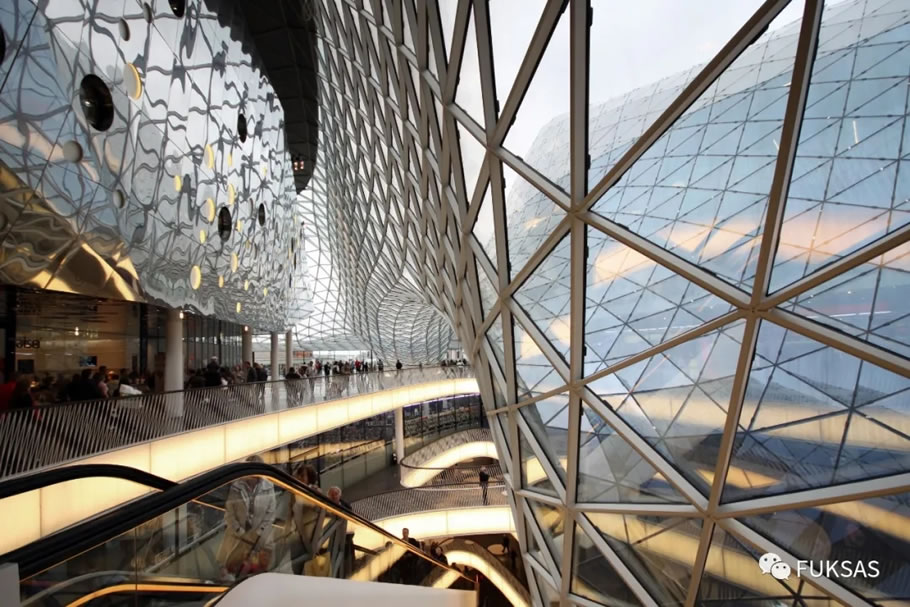
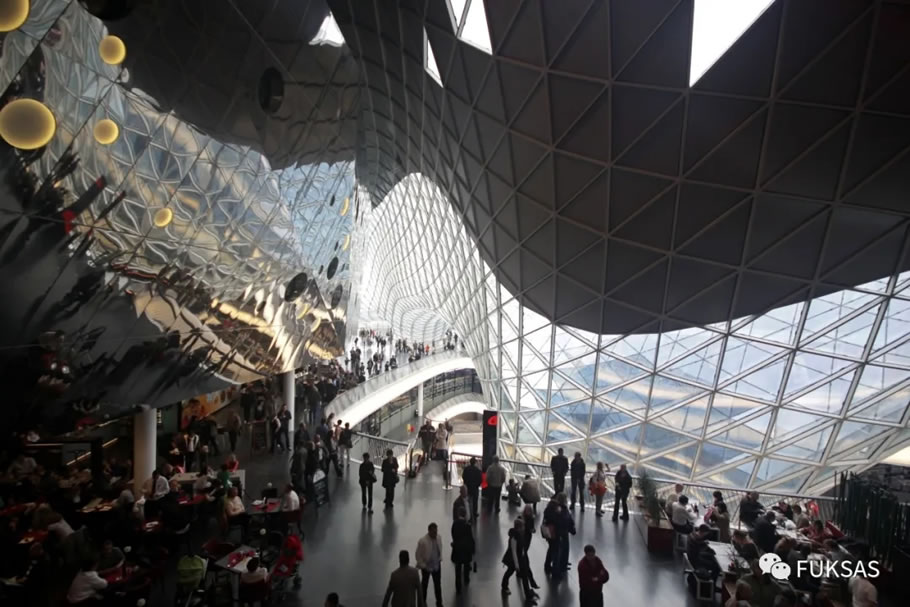
Myzeil 购物中心 | Myzeil Shopping Mall ©Karsten Monnerjahn
此外,值得一提的是建筑外表皮通过玻璃和金属面板交替使用的设计语言,意在创造一种峡谷般的空间和光感体验。这既是“漩涡式”设计语言的延申,也是对室内空间和多层次光环境的一种探索。
Besides, one of the highlights of the architectural design is the cover that is made up of glassing and steel panels, which aims to recall and reimage the experience of a canyon landscape through spatiality and natural lighting. It is a similar design language to the “vortex” facade, but also an exploration of spatial experience and filtered natural lights in such an indoor public space.