
- 首 页 / HOME
- 关 于 / ABOUT
- 2023申奖 / ENTRY
- 获 奖 / AWARDS
- 活 动 / EVENTS
- 资 讯 / NEWS
- 合 作 / PARTNERS
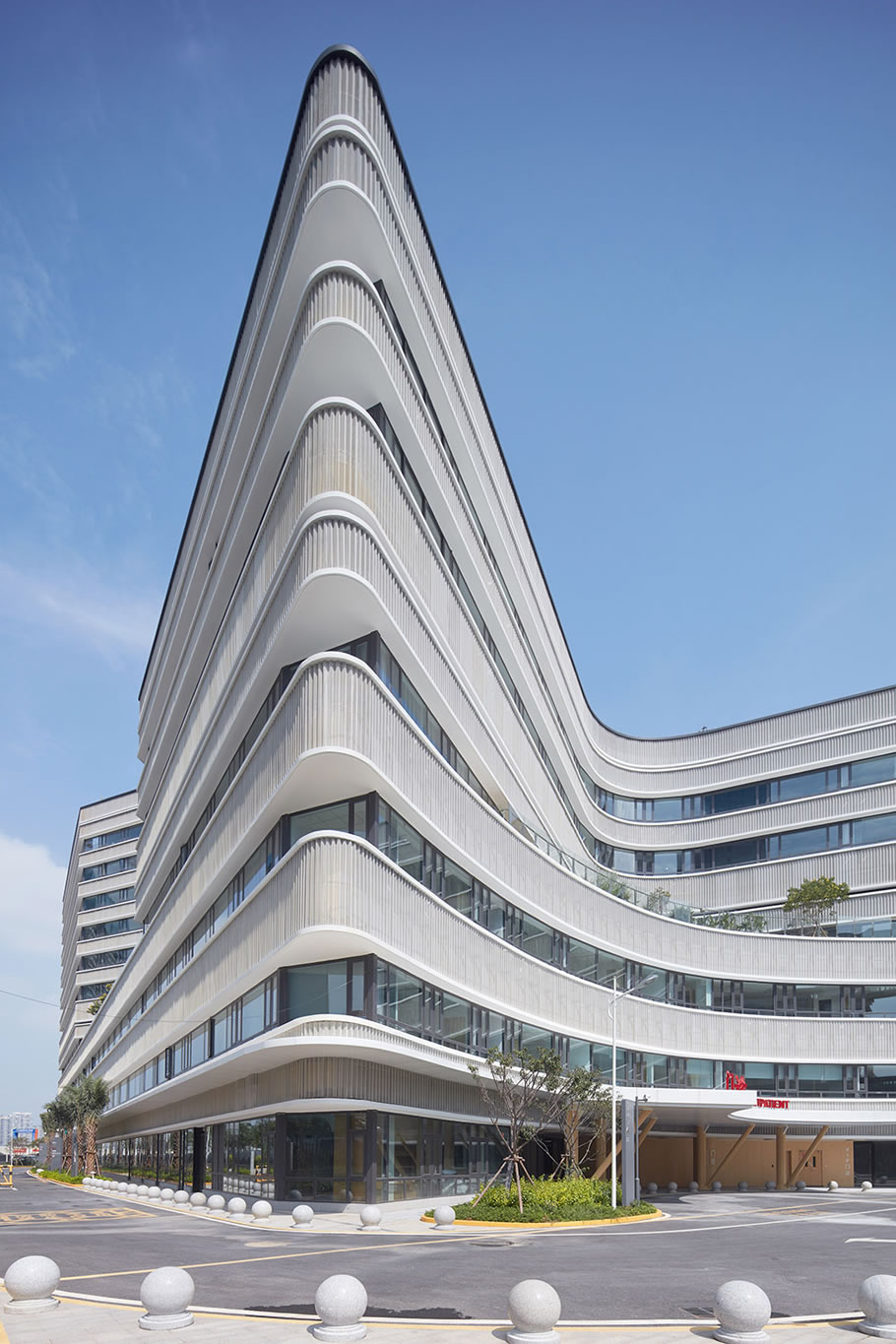
▲外立面©夏强
“生小孩不是病”,厦门弘爱妇产医院为产科提供更具针对性的专业服务,旨在使生孩子成为一件安全且幸福的事情。
"Having a child is not a disease", Xiamen Humanity Maternity Hospital provides more targeted professional services for obstetrics, aiming to make childbirth a safe and happy thing.
柔美的弧形建筑为医院户外提供了独立的产科花园、妇科花园、住院花园甚至下沉园林; 从入口开始产科与妇科便各具动线,互不干扰。建筑错落有致的曲线更为各层内部空间引入近身的空中花园。
The soft curved building provides independent maternity garden, gynecology garden, inpatient garden and even sunken garden for the outdoor of the hospital; from the entrance, the obstetrics and gynecology have their own lines of movement and do not interfere with each other. The well-arranged curves of the building brings the close-up sky garden into the inner space of each floor.
柔美外表的内部却是理性清晰的动线与功能模块。内部正交的模数化、模组化与模块化设计让各医疗功能得以方便地置换与发展。
The inner part of the soft appearance is rational and clear movement lines and functional modules. The internal orthogonal modularization and modular design allow various medical functions to be easily replaced and developed.
专业的手术、ICU、NICU在保障生育安全的同时,预产、产房、LDR产房、LDR-P产房、产后病房,VIP病房等形成从预产到产后康复及育儿成长的全链条服务。
Professional surgery, ICU, and NICU guarantee the safety of childbirth. At the same time, pre-delivery, delivery room, LDR delivery room, LDR-P delivery room, post-natal ward, VIP ward, etc. form a full chain of services from pre-delivery to post-natal rehabilitation and childcare growth.
从室内各处的时尚、温馨到立面纱网的羞涩与轻盈 ; 从代表生生不息的蒲公英彩绘到充盈阳光与月光的中心休憩大厅,无处不散发着生育美学的艺术气息,让在这里生育成为一种享受。
From the fashion and warmth of the interior to the shyness and lightness of the facade mesh; from the endless dandelion painting to the central lounge filled with sunshine and moonlight, the artistic atmosphere of fertility aesthetics is exuded everywhere, making fertility here a kind of enjoyment..
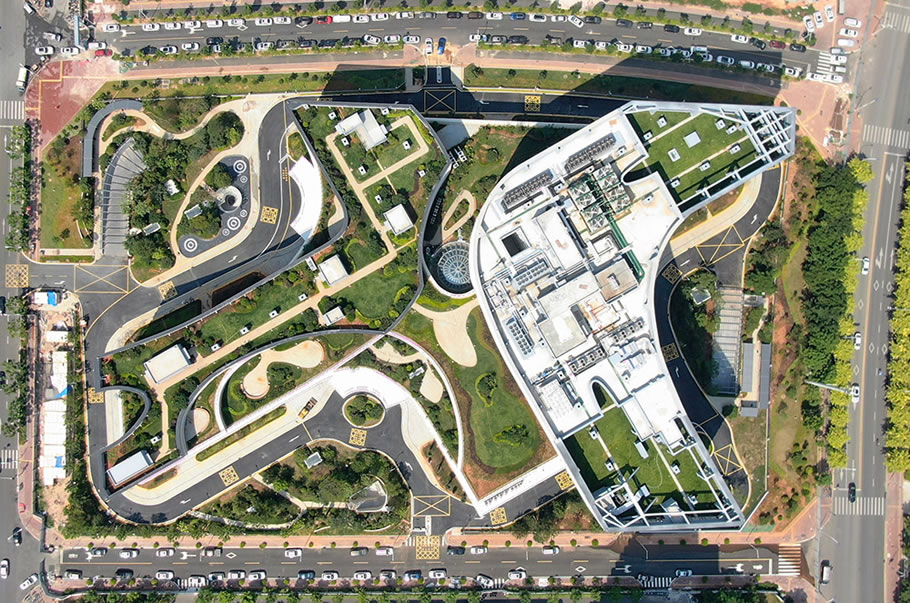
▲总体鸟瞰©李志辉
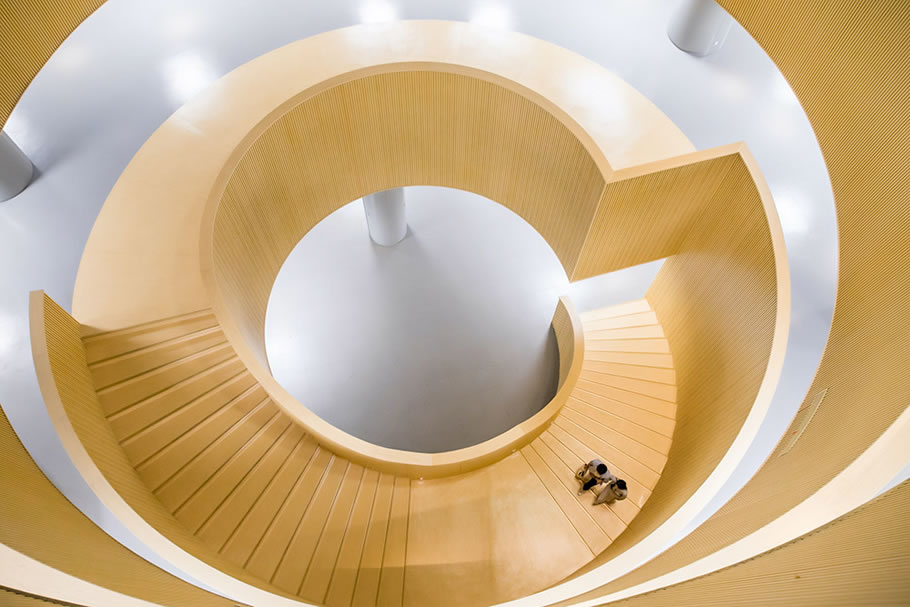
▲中庭旋转楼梯©李志辉
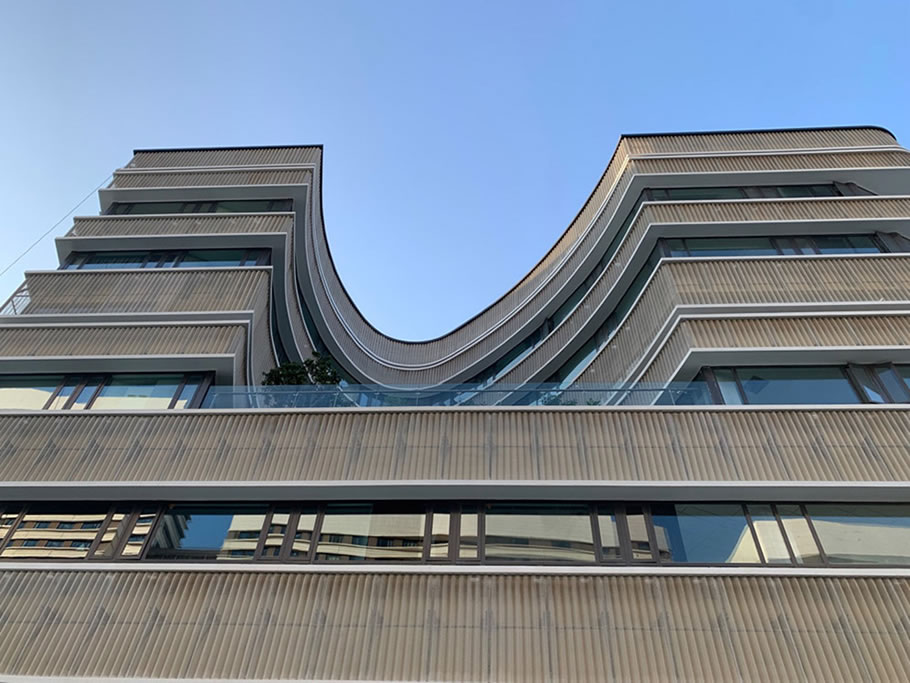
▲外立面©张万桑
好用的布局Easy to use layout
医院总建筑面积约96000平米,总高度约48米,规划设计600张床位,由共同的裙房与南北两侧的住院塔楼共同组成无风雨的一体化医院,由瑞士瑞盟设计首席建筑师张万桑担任主创建筑师。
The total construction area of the hospital is about 96,000 square meters, the total height is about 48 meters, and 600 beds are planned and designed. The common podium and the inpatient towers on the north and south sides form a wind-free integrated hospital. Vincent Zhang ,chief architect of LEMANARC, served as the lead architect.
▲轴侧示意
一至四层的裙房分别为 :F1产科拓展服务及产前教育、产后康复、急诊、新生儿急诊;F2产科楼层为产科门诊、产科VIP门诊、产房、手术、NICU;F3 妇科楼层为妇科门诊、手术、ICU及妇科VIP;F4 行政后勤支持层包括转化医学病房、中心实验室、病理、血库、图书馆、信息中心、行政办公。
F5以上北侧为六层双病区病房,南侧为两层双病区的VIP住院病房。标准病区几乎所有的病房面朝东南向,拥有良好视野。医护用房均能自然采光通风。
地下一层作为人车交换平台以及物流及服务楼层。
The podiums on the first to fourth floors are:
F1: Obstetrics development service and prenatal education, postpartum rehabilitation, emergency department, neonatal emergency department
F2 Obstetrics Floor: Obstetrics Clinic, Obstetrics VIP Clinic, Delivery Room, Surgery, NICU
F3 Gynecology Floor: Gynecology Clinic, Surgery, ICU and Gynecology VIP.
F4 Administrative logistics support floor :Translational medicine ward, central laboratory, pathology, blood bank, library, information center, administrative office.
The north side above F5 is a six-story double-ward ward, and the south side is a two-story double-ward VIP inpatient ward.Almost all the wards in the standard ward face southeast and have a good view. The medical rooms have natural light and ventilation.
The basement floor is used as a platform for people and vehicles exchange and a logistics and service floor
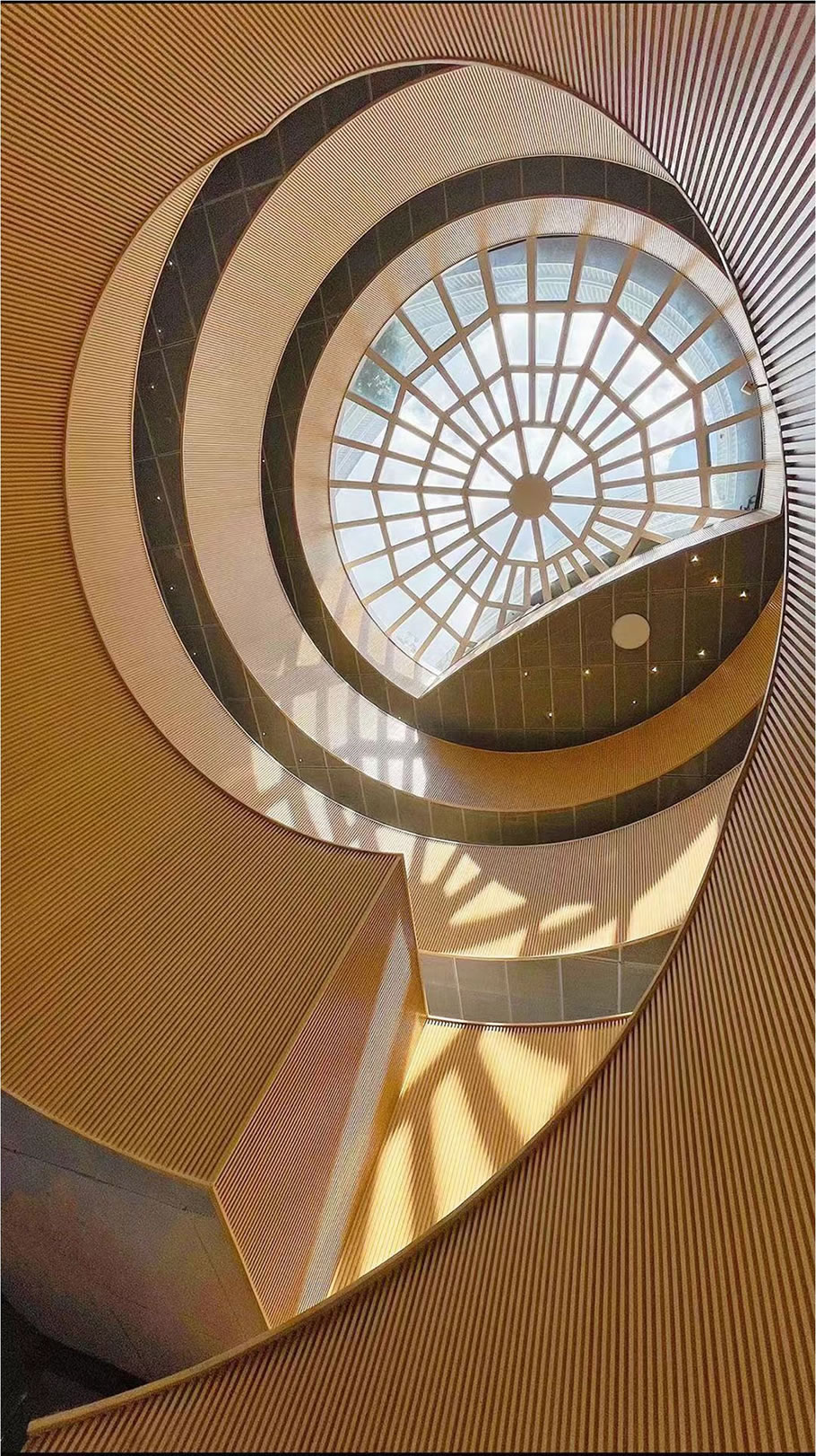
▲充盈阳光的中心休憩大厅©黄晓婷
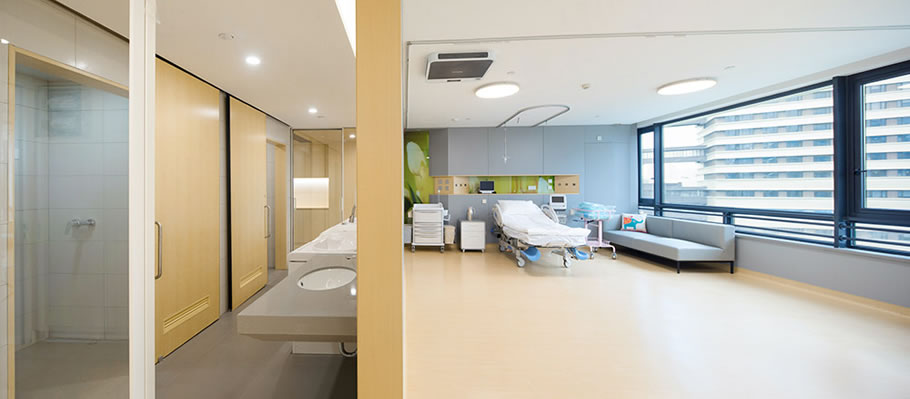
▲LDR产房©李志辉
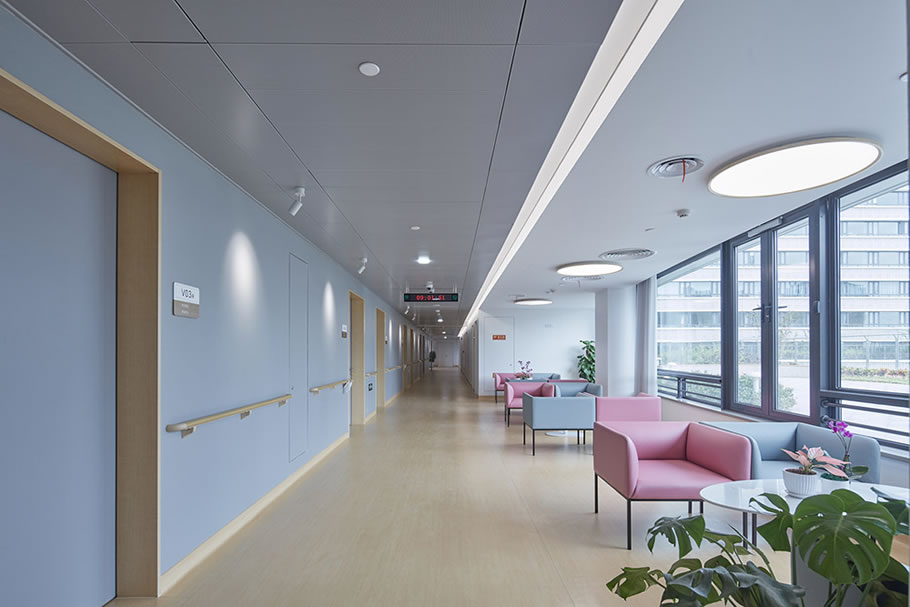
▲VIP病房休息区©夏强
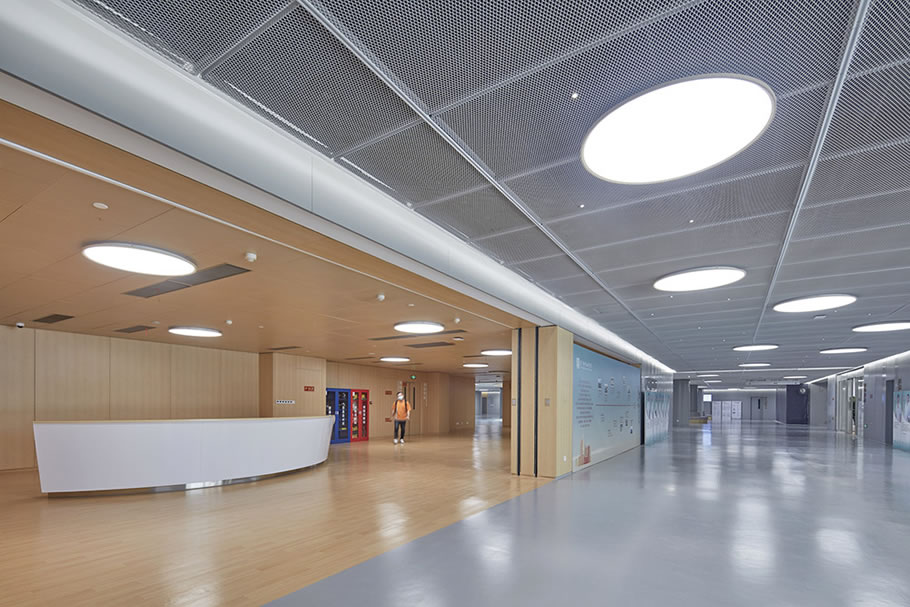
▲产科接待入口©夏强
高效的动线Efficient movement line
急救可通过医梯直达手术,手术与ICU同层紧临。消供中心与手术区设专用的洁梯与污梯,手术与病理上下对应,可快速传递生物样本。
First aid can go directly to the operation through the medical elevator and the operation is on the same floor as the ICU. Dedicated cleaning elevator and dirty elevator are set up in the consumer supply center and the operation area. The operation and pathology correspond up and down, which can quickly transfer biological samples.
地下药品基地及洁净物品设卸货区,与洁物坡道连通。
The underground medicine base and clean goods are equipped with unloading areas, which are connected with clean goods ramps.
药品通过物流系统送达门诊分层药房、急诊药房、产房区、手术区、NICU、ICU及病房区。
The medicines are delivered to the outpatient stratified pharmacy, emergency pharmacy, delivery room, operation area, NICU, ICU and ward area through the logistics system.
洁净物品通过物流系统送达各层药房、产房区、手术区、NICU、ICU、检验、病理。
The clean items are delivered to all floors of pharmacies, delivery rooms, operation areas, NICU, ICU, inspection, and pathology through the logistics system.
专用的食物货运通道直达厨房仓库卸货区,营养厨房采用餐车通过食梯送达病区、ICU、员工餐厅。The dedicated food freight channel directly leads to the unloading area of the kitchen warehouse, and the nutrition kitchen is delivered to the ward, ICU, and staff canteen through the food elevator through the dining car
病区及各医护区被服通过小车经污物电梯送达地下洗衣房,洗衣房洁净被服通过物流系统送回各区。
The quilt of the ward and the medical care area is delivered to the underground laundry room by the trolley via the dirt elevator, and the clean quilt of the laundry room is sent back to the districts through the logistics system.
各科室病区生活垃圾与医疗垃圾分类暂存,通过专用污梯分别送入地下生活垃圾区与医疗垃圾区,各自集中经垃圾卸货区连接专用污物坡道送出。
The domestic waste and medical waste in the ward of each department are classified and temporarily stored, and sent to the underground domestic waste area and the medical waste area through the special sewage ladder respectively, and each is sent out through the special sewage ramp connected to the garbage unloading area.
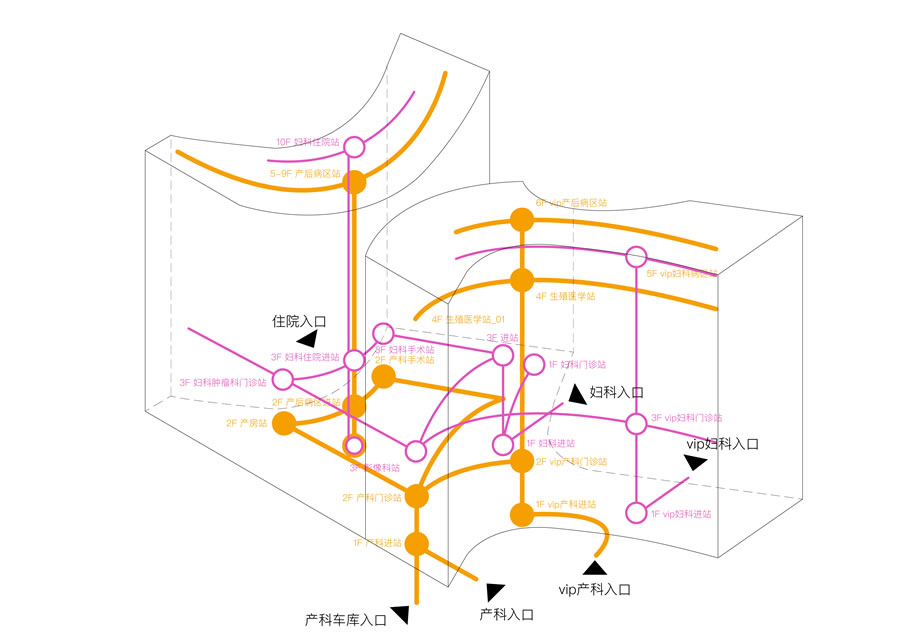
▲妇科、产科、住院与特需互不干扰的路径
节能的建筑Energy-efficient buildings
较低建筑高度的设计在方便使用的同时也降低了提升人与物的电力耗能。
The design of the lower building height is convenient to use and also reduces the power consumption of lifting people and things.
双层手术部的设计让手术部可根据使用需求开启需要的部分从而节约能耗。
The design of the double-floor operation department allows the operation department to open the required parts according to the needs of use to save energy.
屋顶花园的覆土提升了建筑顶部的保温能力。
The soil covering of the roof garden improves the thermal insulation capacity of the top of the building.
对建筑外墙的遮阳覆盖减少了阳光直射建筑外墙产生的建筑积热。窗户与外墙的距离为建筑形成水平向的遮阳,而Low-E玻璃更减少了阳光对于室内的光线直射。
The shading and covering of the building's outer wall reduces the building heat accumulation caused by direct sunlight on the building's outer wall. The distance between the windows and the outer wall forms horizontal shading for the building, and Low-E glass reduces direct sunlight to the indoor light.
大量功能空间的下地设置除了集约使用空间外,还充分利用了土壤的低温环境来为建筑降温。
In addition to the intensive use of space, the underground setting of a large number of functional spaces also makes full use of the low-temperature environment of the soil to cool the building.
户外广场花园的喷水雕塑在为环境带来动感的同时也为建筑周边区域提供了自然的防暑和降温。
The water spray sculpture in the outdoor square garden not only brings dynamics to the environment, but also provides natural heat prevention and cooling for the surrounding area of the building.
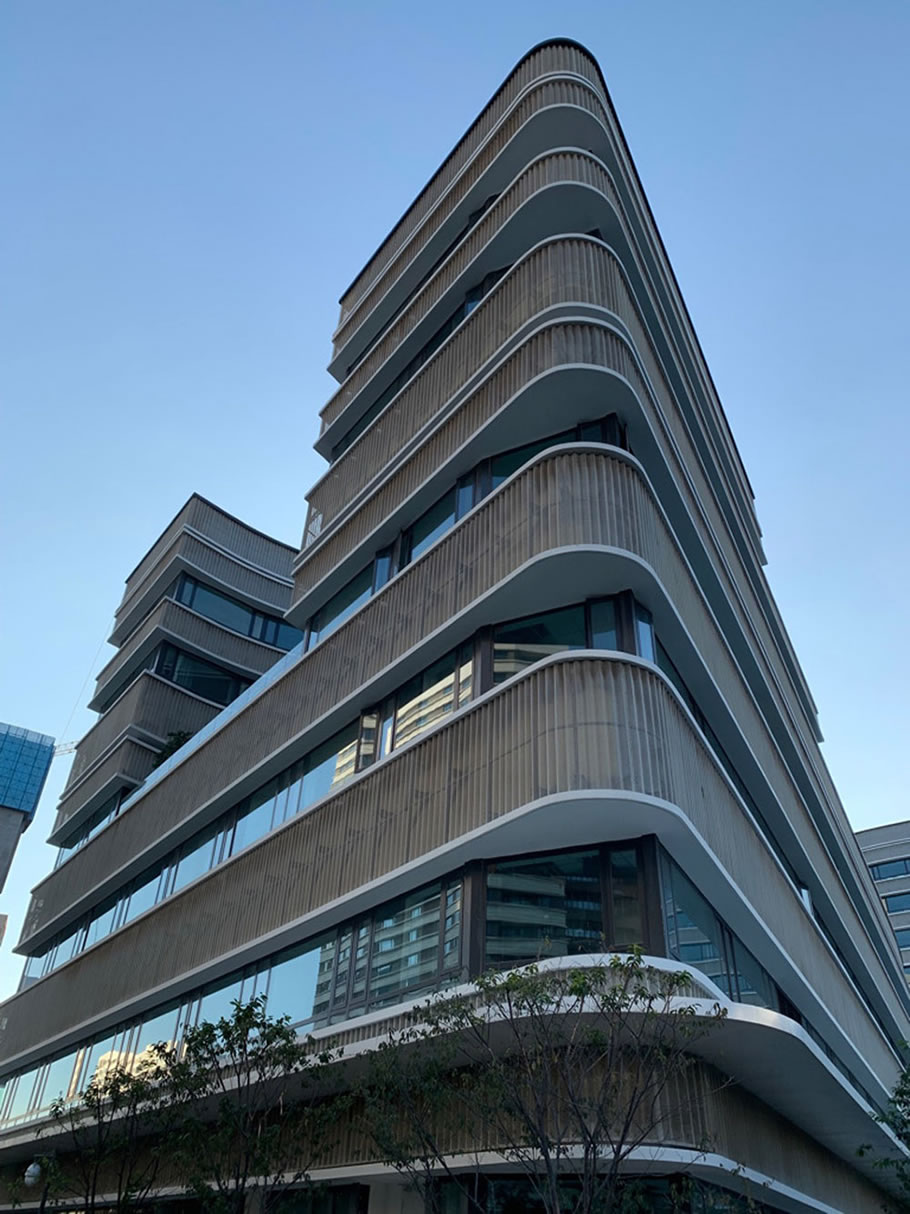
©张万桑
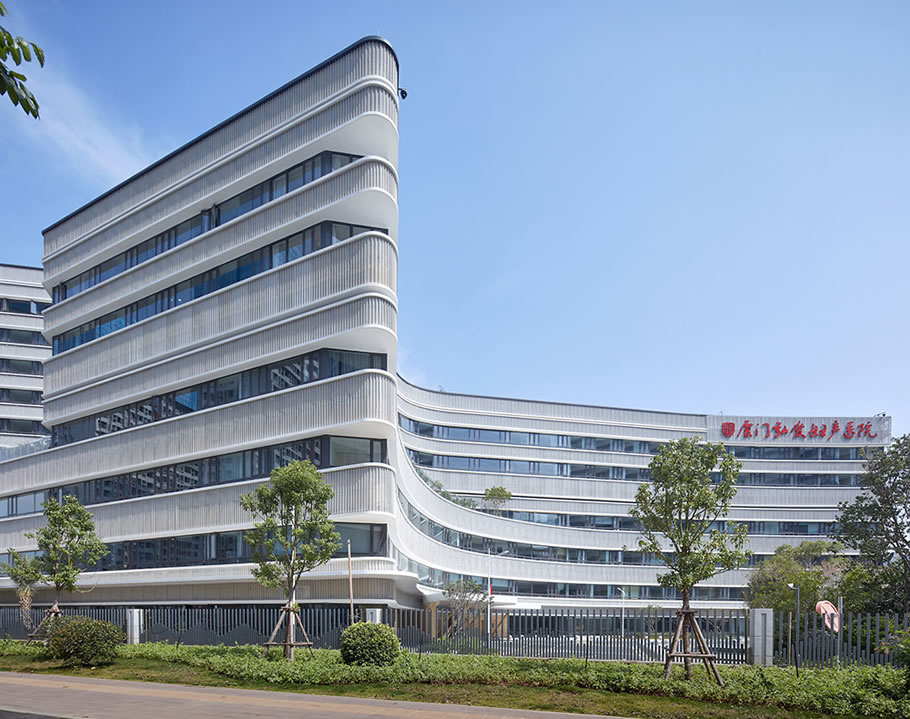
©夏强
优美的环境Beautiful environment
室内浅灰色、白色与木色的搭配释放出现代又温暖的感受。
The combination of light gray, white and wood colors in the interior releases a modern and warm feeling.
从洗手间到护士站再到中心大厅,柔软的圆形与弧形不断隐喻着孕育与生命之美。
From the toilet to the nurse's station and the central hall, the soft circles and arcs constantly metaphor the beauty of gestation and life.
柔美轻盈的立面、遐想幻化的蒲公英彩绘以及绿意盎然的空中花园都让建筑更贴近梦想。
The soft and light façade, the imaginary dandelion painting, and the green sky garden all make the building closer to the dream.
在这里感受到的完全不是又一座冰冷的治疗机器,或又一座医院,而是温馨的服务、有趣的空间和艺术的气息。
What you will feel here is not another cold treatment machine or another hospital, but the warm service, interesting space and artistic atmosphere.
这是一座面向未来医疗体验的场所。专注于让生育成为快乐、美好的事情。
This is a place for future medical experience. Focus on making fertility a happy and beautiful thing.
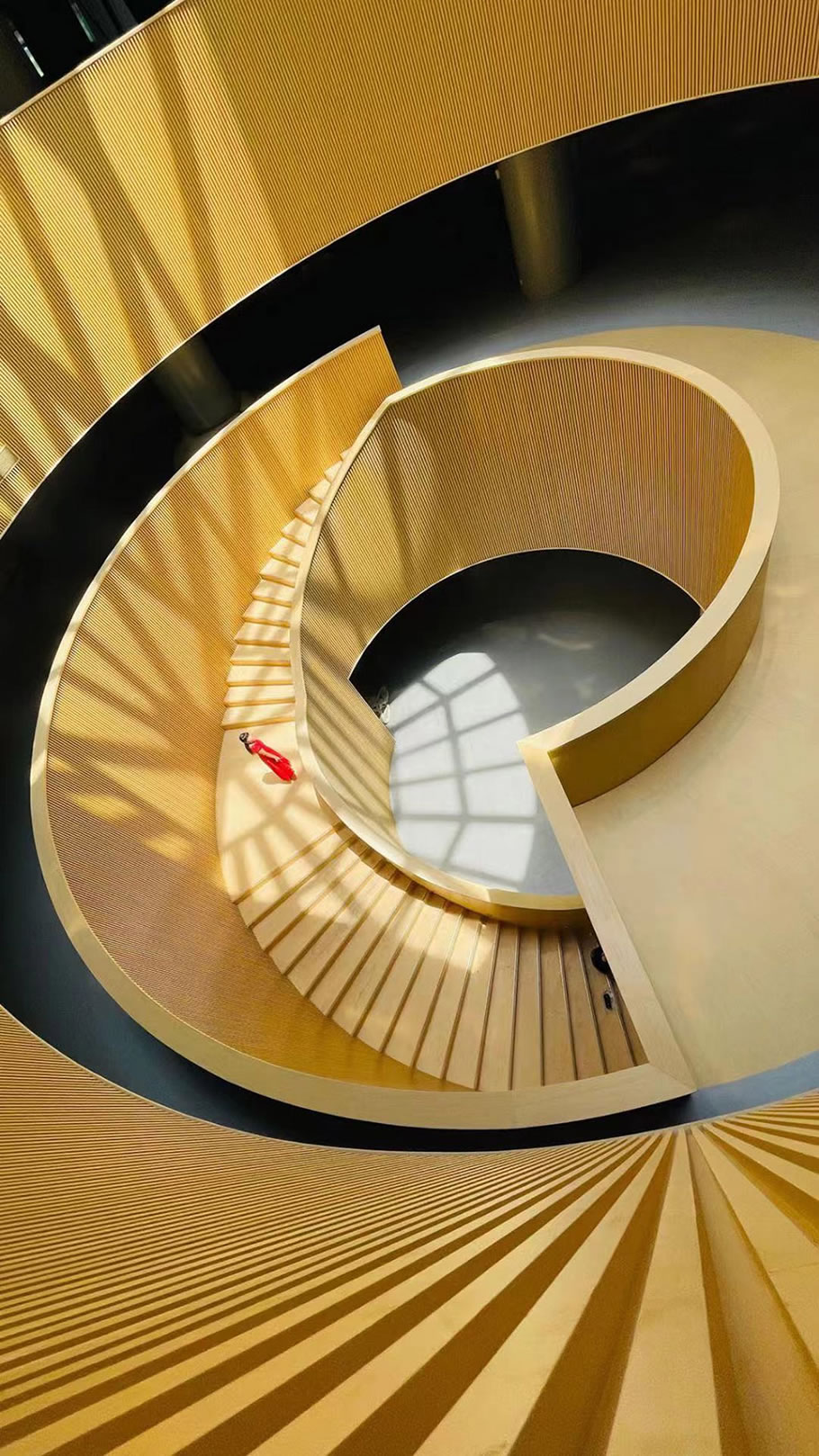
▲中庭旋转楼梯©黄晓婷
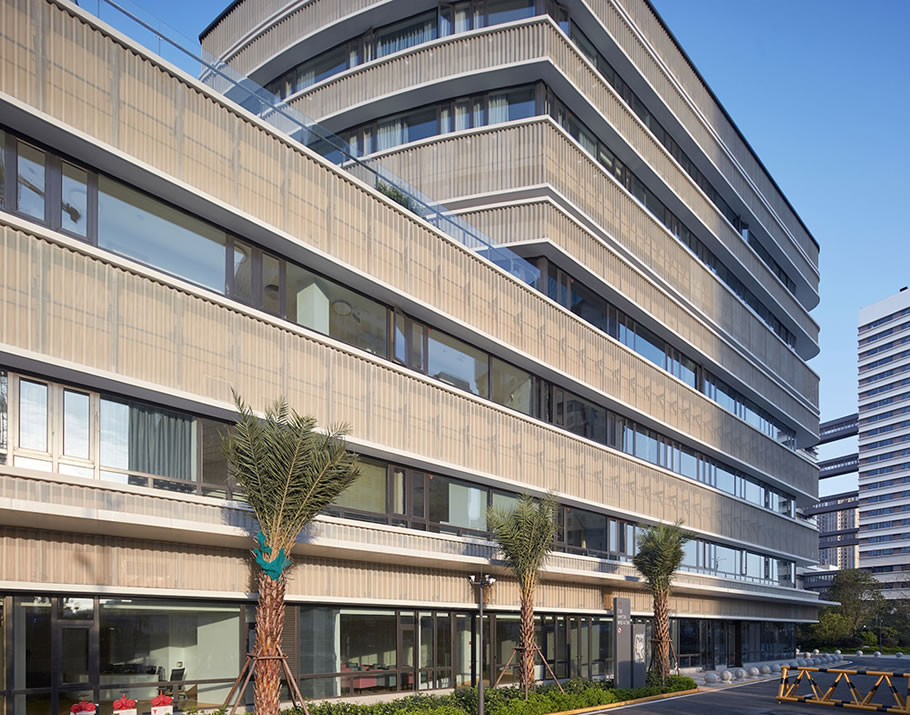
©夏强
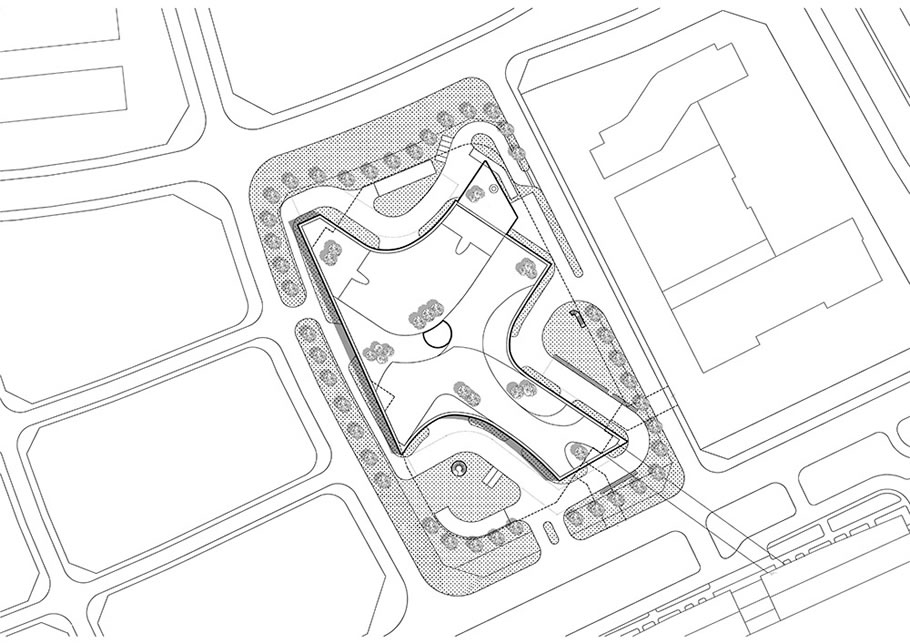 ▲总平面图
▲总平面图
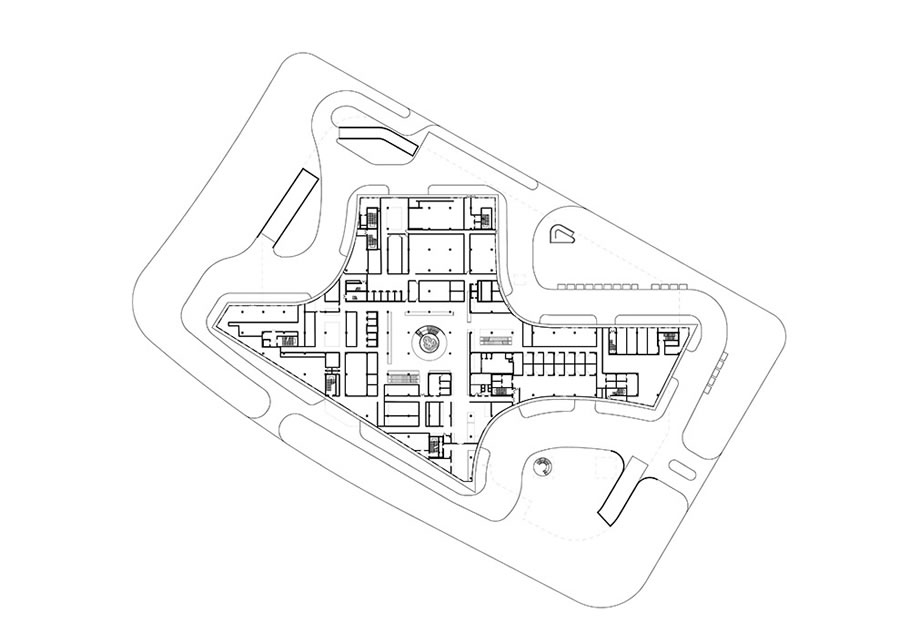
▲1F平面图
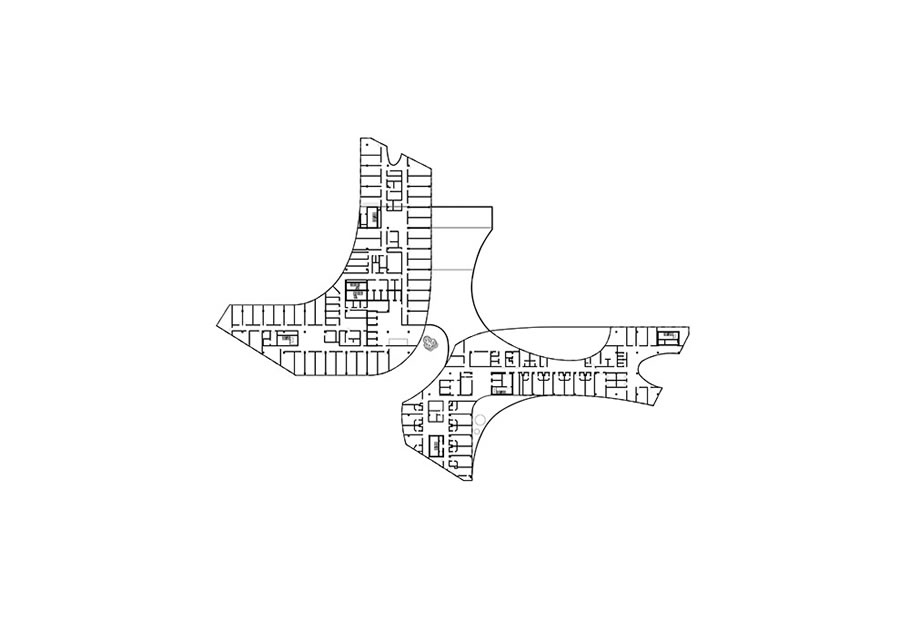
▲5F平面图

▲剖面图
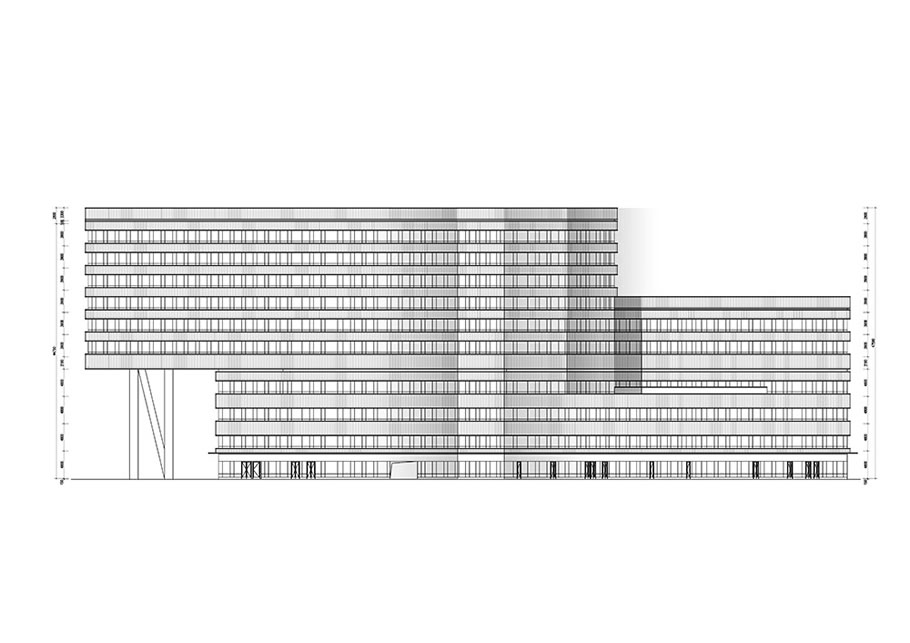 ▲立面图
▲立面图
主创建筑师:张万桑 Vincent Zhang
医疗功能规划、医疗流程设计:张万桑 Vincent Zhang, Daniel Pauli
其他设计团队成员:夏金灵,董卫彬,Cristiano Sardinha ,Casiana Kennedey
摄影:张万桑 Vincent Zhang,夏强,李志辉,黄晓婷
Chair architect:Vincent Zhang
Medical function planning ,medical process design: Vincent Zhang ,Daniel Pauli
Other team members : Xia Jinling ,Dong Weibin, Cristiano Sardinha
Casiana Kennedey
Photographer :Vincent Zhang,Xia Qiang,Li Zhihui,Huang Xiaoting
中国甲级合作院:林产工业规划设计院厦门分院
室内施工图:上海康业建筑装饰工程有限公司
景观设计:深圳市迈丘景观规划设计有限公司
幕墙施工图:林产工业规划设计院厦门分院
施工总包单位:福建省五建建设集团有限公司
China Class A Cooperative Institute: Xiamen Branch of Linchan Industry Planning and Design Institute
Interior Construction drawing:Shanghai Kang Ye Building Decoration Engineering Co., Ltd.
Landscape design:Shenzhen Maiqiu Landscape Planning and Design Co., Ltd.
Curtain wall construction drawing:Xiamen Branch of Linchan Industry Planning and Design Institute
General contractor:Fujian Wujian Construction Group Co., Ltd.
项目地点 :中国福建厦门市湖里区金山中路501号
占地面积: 23,443m²
建筑面积: 96,000m²
床位数 : 600床
客户:厦门弘爱妇产医院有限公司
项目投资:5.6亿人民币
项目现状:2021年建成投入使用
项目设计时间:2018-2020
项目完成时间:2021
工作内容:规划设计,医疗功能规划,医疗流程设计,建筑方案设计,室内方案设计
Project location :No.501 Jinshan Middle Road, Huli District, Xiamen, Fujian, China
Site area:23,443m²
Construction Surface: 96,000m²
No. of beds : 600
Client: Xiamen Humanity Maternity Hospital Co., Ltd.
Investment: RMB 0.56 billion
Project status: Opening and trial operation on September 10, 2021
Design time:2018-2020
Completion time :2021
Work content: Master planning, medical function planning, medical process design, architectural schematic design, interior schematic design.
Keywords : Xiamen ,Hospital, Obstetrics and Gynecology Hospital, Enterprise Investment Medical Care, Childbirth, Childbirth Aesthetics, Childbirth is not a disease