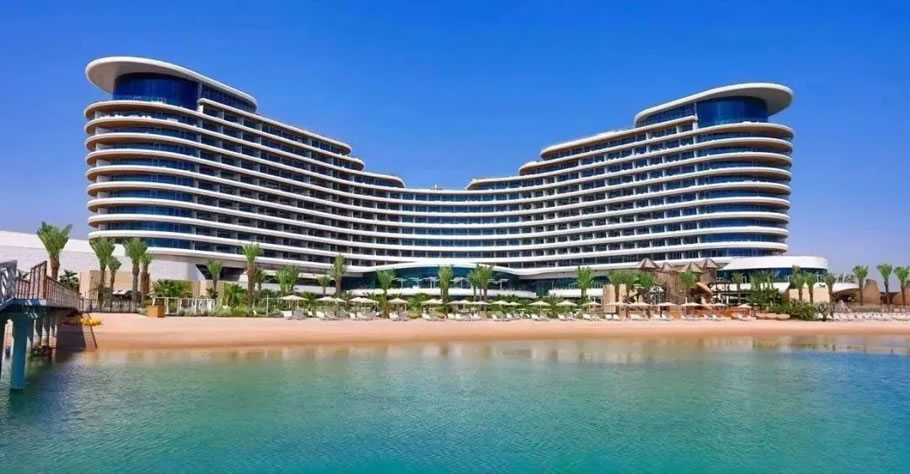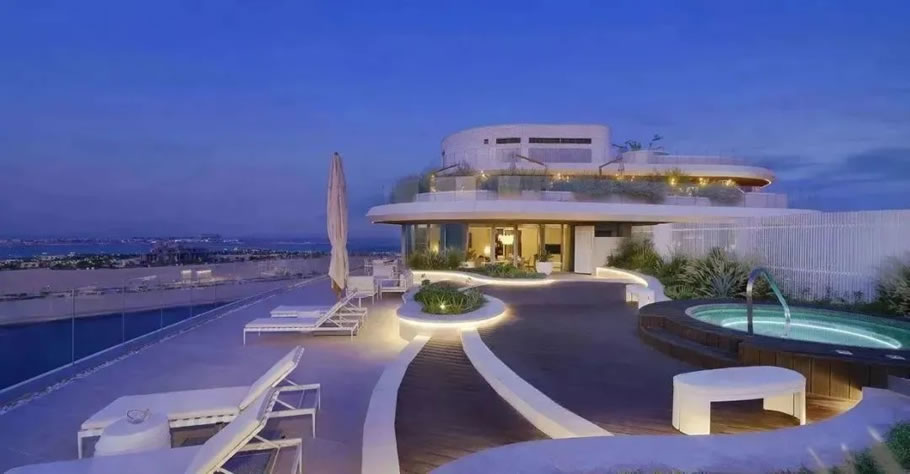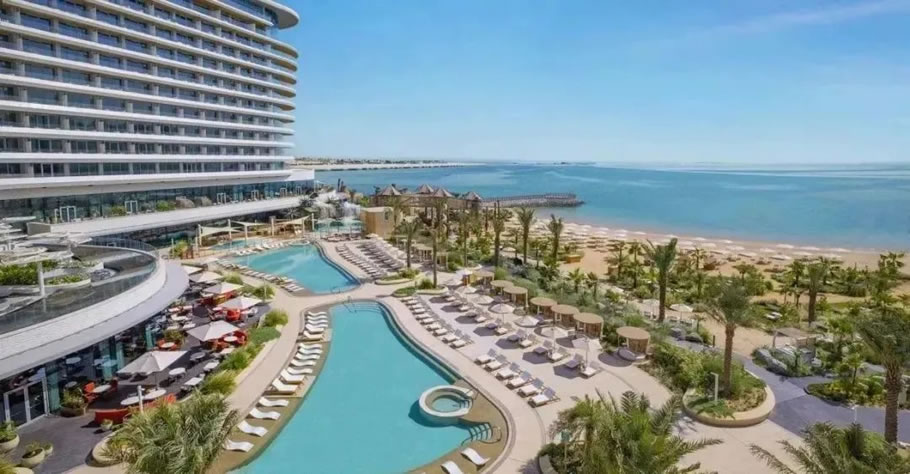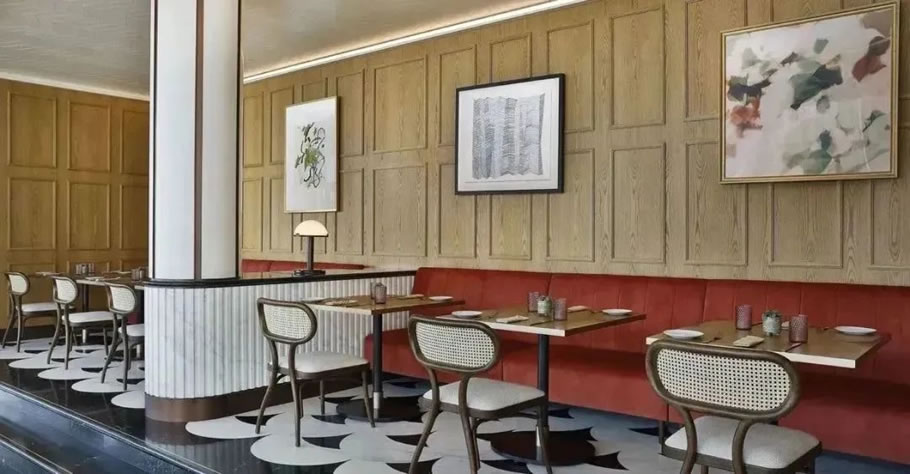
- 首 页 / HOME
- 关 于 / ABOUT
- 2023申奖 / ENTRY
- 获 奖 / AWARDS
- 活 动 / EVENTS
- 资 讯 / NEWS
- 合 作 / PARTNERS
位于卡塔尔多哈卢塞尔的华尔道夫酒店,是WATG及Wimberly Interior旗下建筑、景观和室内设计团队通力合作的又一力作,这家位于卢塞尔海边的奢华酒店,以航空飞行为设计灵感,其优美、简洁的曲线随着建筑向四方空间延伸。
A collaboration between our architecture, landscape and interiors studios, this luxury hotel rises and falls elegantly, with smooth, simple curved forms inspired by flight.

项目名称 Project Name
多哈卢塞尔华尔道夫酒店
Waldorf Astoria Lusail, Doha
项目地点 Location
卡塔尔多哈卢赛尔,中东地区
Lusail, Doha, Middle East
基地面积 Site
66,300平方米
66,300 sqm
客房 Keys
429间
429 keys
服务范围 Services
建筑设计 景观设计 室内设计(部分区域)
Architecture, Landscape,
Interior Design (partly)

建筑设计
Architecture
明亮的白色建筑主体,被赋予简洁优美的曲线,在多哈的晴空映衬下,让人联想到大海上的航船。客房阳台的曲线勾勒出建筑体形态,无论从哪个角度望去,观者都能感受到建筑本身富有的活力。
With an architectural form inspired by flight, WATG’s design of the Waldorf Astoria Lusail, Doha rises and falls elegantly, with smooth, simple curved forms. Reminiscent of the clean lines found in nautical design, the sweeping effect of the balconies generate a building form that is constantly animated – no matter the angle.
通过设计师的巧心设计,阳台栏杆趋于隐形,让取材于本地的白色石材打造而成的阳台本身愈发凸显——这是一个微妙且精致的巧思,通过做减法,反而增强了整个建筑立面的视觉效果,从而使整个建筑构图愈显轻盈,也令曲线看起来更为舒展。
Careful and intricate design of balustrades allows for a depth of stone sourced from the region that reduces and increases as it goes up the building. This very subtle change enhances elevation by diminishing the visuals which appear on all receding objects, resulting in an overall building composition that feels lighter and enhances the sweep of the curves.
酒店入口处采用整体抬高的设计,大堂挑高7米,采用全玻璃落地窗正对大海,让客人下榻酒店的第一印象随之加深。
At entry level, a lifted podium base frames an elevated arrival experience – connected to a seven-meter-high lobby lounge with glazed frontage that peers out to the sea beyond, creating a wonderful and lasting impression for guests the moment they enter the hotel.

景观设计
Landscape Architecture
酒店开阔的度假区景观也由WATG设计,设计师们从建筑的曲线中汲取灵感,将之与时尚且轻松的海滨环境相融合。
The expansive resort landscape, also designed by WATG, draws inspiration from the architectural curves and lines and blends this with the stylish and relaxed beachfront setting.
户外景观作为内部设计的延伸,将客人吸引到了休闲区和私人海滩上。这里有三个海滨游泳池——分别供成人、家庭和儿童使用。在Aloha冲浪俱乐部,有一处专门的FlowRider冲浪池,客人们可在此享受海浪,沐浴阳光。
An extension of the interior, the landscape draws guests in through to the lounging areas and the private beach. There are three beachfront swimming pools – one for adults, one for families, and another for children – as well as the Aloha Surf Club with a dedicated FlowRider surf pool that invites guests to enjoy the waves and soak up the sun.
其他景观设施还包括户外用餐露台、与宴会厅相连,十分适合举办大型活动的草坪、海滩亭和私人码头。Wadi Lusail水上乐园部分则设有滑水道、游玩区、冒险小径,以及一个户外游乐场和沉浸式Kunuz儿童和青少年俱乐部。
Additional landscape amenities include outdoor dining terraces, a large flexible event lawn opening out from the ballroom, beach kiosks and a private jetty. The Wadi Lusail Waterpark features waterslides, play areas and an adventure trail, as well as an outdoor playground and immersive Kunuz Kids’ and Teens’ Club.

全日餐厅
All-Day Dining
Wimberly Interiors的设计师团队,从Art Deco风格中攫取灵感,将几何图形与精巧曲线运用到了室内设计的空间规划、护墙板设计和家具布置等细节中去,并借此与酒店的建筑风格和华尔道夫的品牌风格遥相呼应。
As a response to the curvaceous architecture and the Waldorf Astoria brand, Wimberly Interiors’ design approach takes inspiration from both the geometric and delicate curved forms of art-deco design, evident in the spatial planning, wall paneling, detailing and furniture.
穿梭于不同的餐厅空间之中,就仿佛是一场旅行,每一个空间都被赋予了特有的体验:到达时的休闲吧舒适惬意;主餐厅多个用餐分区私密性极佳;户外的用餐露台明亮开阔;私人包间提供“主厨餐桌”服务——每个空间都确保其体验的独特性。开放式厨房是主餐厅的核心,大型的木质烧烤炉,为全日餐厅增添了戏剧性的元素。
Guests are taken on a journey through a series of rooms each with a defined experience: from the cozy lounge bar on arrival and variety of intimate dining zones in the main dining room, to the outdoor dining terrace and private dining room complete with chef’s table. Each space ensures no two experiences are similar. The open kitchen is at the heart of the main dining room with a large woodfired grill, adding an element of theater throughout the day.
设计师使用了扎实而有质感的主材,如带有纹路的石材和橡木,并点缀以柔和的黄铜和做旧皮革,创造从早餐到晚餐皆适宜的背景空间。色调搭配的灵感来自酒店所处的地理位置——陆地和海洋的交汇处。室内外的用餐空间以放射状排列并以顺畅的动线衔接,从而使客人获得既生动又舒畅的用餐体验。
Honest and tactile materials such as veined stone and grained oak are balanced by soft accents of brass and aged leather to set the backdrop for an offer that transitions from breakfast to dinner. The color palette connects to a sense of place, where the land meets the sea. The connection with the exterior is reinforced through the radial arrangement of both the indoor and outdoor dining zones, allowing guests to be part of an animated and seamless dining experience.