
- 首 页 / HOME
- 关 于 / ABOUT
- 2023申奖 / ENTRY
- 获 奖 / AWARDS
- 活 动 / EVENTS
- 资 讯 / NEWS
- 合 作 / PARTNERS
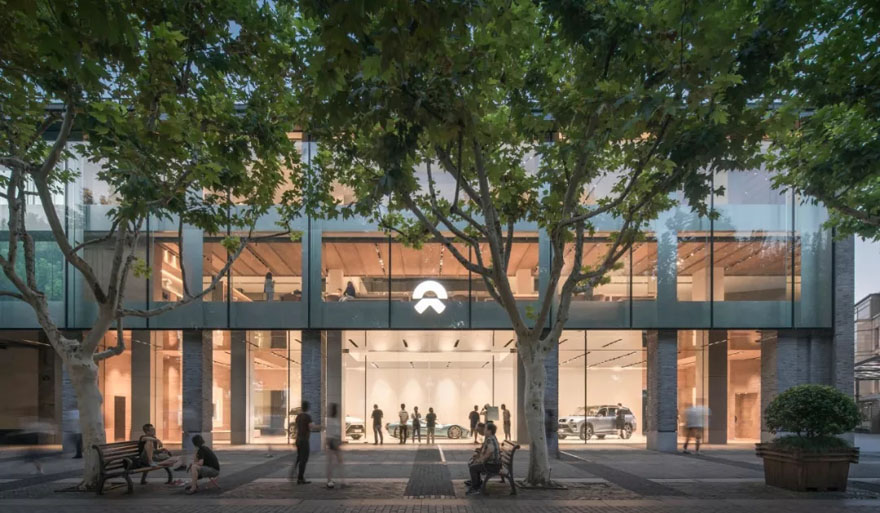
坐落在中国杭州美丽的西子湖畔,全新的NIO House蔚来中心结合了新型汽车展示空间和会员俱乐部,将蔚来品牌精髓与西湖文化融合在一起,让用户们多感官深入体验NIO蔚来 向自然致敬的品牌哲学。
Located on the scenic West Lake waterfront in Hangzhou, China, the new flagship automotive gallery and clubhouse for car manufacturer NIO blends the company brand with West Lake culture, giving consumers a multi-sensory understanding of NIO’s environmentally-rooted brand philosophy.
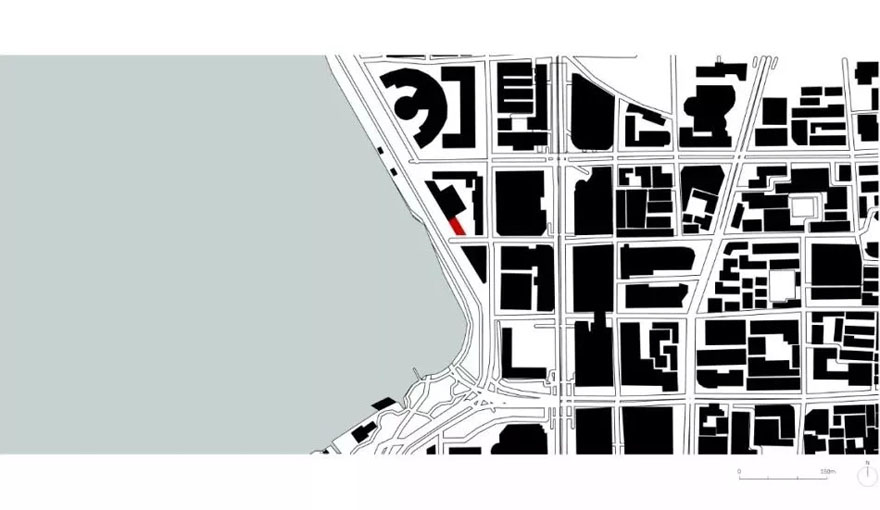
NIO House蔚来中心杭州西湖店,是丹麦SHL建筑事务所为蔚来打造的第二个用户中心。全新的NIO House蔚来中心拥有俯瞰西湖的景致。SHL设计的第一座蔚来中心,已于今年二月在上海兴业太古汇开幕。杭州西湖店是一座以用户为中心,颠覆传统汽车品牌展厅的新型空间。NIO蔚来设计并生产高性能的电动汽车,作为一家国际型初创企业,蔚来以一种非常规的视角,重新奠定了汽车行业高品质服务的定义。
The second NIO House automotive showroom designed by Schmidt Hammer Lassen Architects opened recently in Hangzhou, China overlooking the West Lake, a UNESCO World Heritage site that is one of the most beautiful sights in the country. As with the architectural firm’s first NIO House, which opened in Shanghai in February, NIO House West Lake is a design-centric take on the traditional car showroom for innovative electric car company NIO. A global start-up, NIO designs and develops high-performance electric and autonomous vehicles, while taking an unconventional view of the industry and redefining what premium service means for a car company.
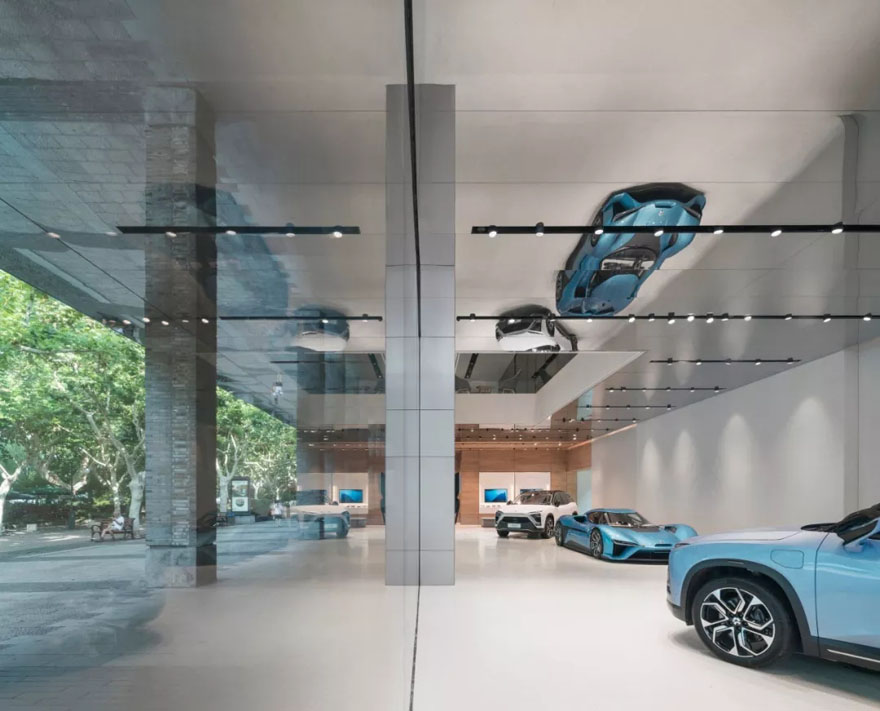
“西湖独有的自然生态氛围,启发了我们对NIO House蔚来中心杭州西湖店的设计,及对空间感的打造。” 丹麦SHL建筑事务所合伙人/上海办公室设计总监Chris Hardie说,“展厅的室内设计,以蔚来ES8和EVE车型的形态和材质为灵感,采用干净利落的线条及高性能的建材。”
“The West Lake is an intense confluence of different natural atmospheres that inspired the design of NIO House West Lake and the feeling of the space,” said Chris Hardie, Partner and Design Director Shanghai at Schmidt Hammer Lassen Architects. “The interior design also reflects the form and materials of NIO models like the ES8 and EVE by using clean lines and pushing material boundaries.”
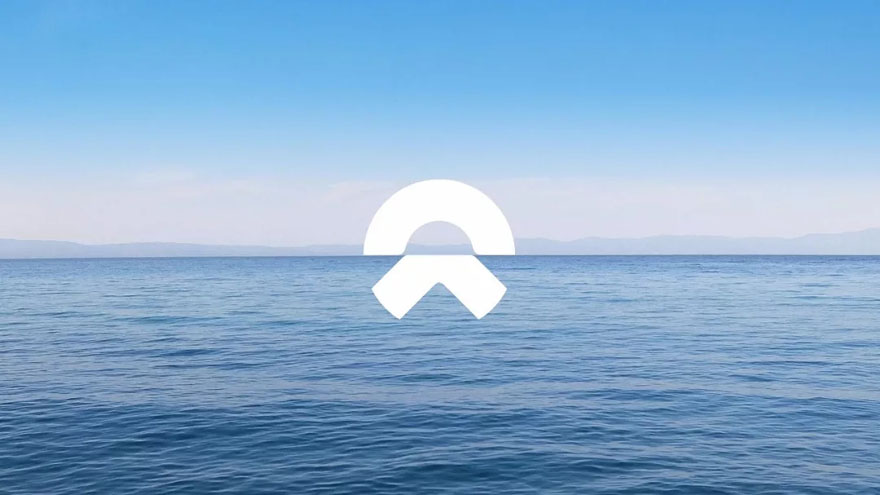
蔚来LOGO由象征着开放、未来的天空,以及象征着行动、前进的道路组成,完美诠释了蔚来的品牌理念。天空与湖面一分为二的景色,也为杭州展厅带来了设计灵感。
The NIO logo, which combines the notions of moving into the future with the imagery of driving into the horizon, was greatly influenced by the horizon over West Lake. The NIO logo represents ‘Blue Sky Coming’. The top half is about the sky, openness, our vision, the future. The bottom half is about the earth, direction, action and forward momentum. Blue Sky Coming is our guiding philosophy. The design of the Hangzhou showroom takes inspiration from this simple dichotomy of sky and water.
建筑上层的镜面玻璃幕墙象征了映射西湖的天空。
The sky over West Lake is applied to the upper levels of the building as a mirrored glass façade.
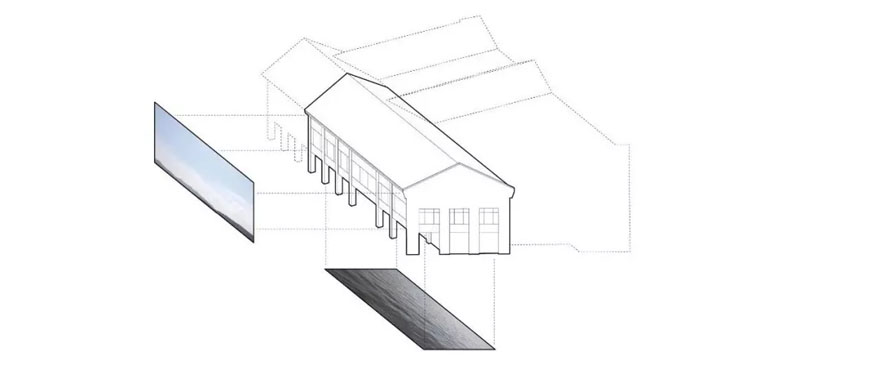
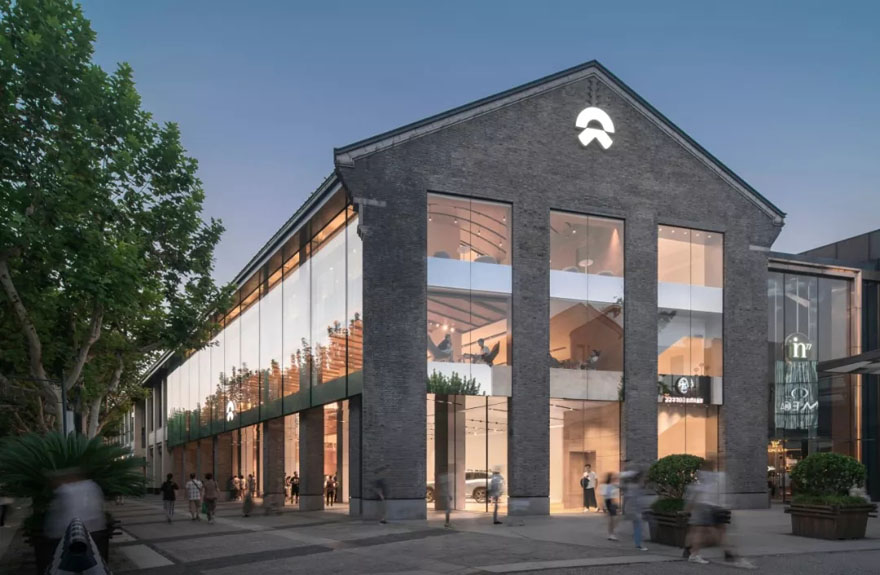
白天,立面上的景象随着光云树影的婆娑而不断变化。夜幕降临,室内多样的灯光映射出内部空间的活动,赋予了建筑新的生命力。镜面玻璃立面悬挂于柱廊之外,构成一幅简洁、现代的画面,整座建筑犹如一座巨大的当代艺术装置。首层沿街的透明玻璃立面内,陈列着蔚来的最新车型,以开放、友好的空间品质吸引过往游客和行人的注意。NIO House蔚来中心一楼是蔚来探索区,极具流动性的天花设计取西湖 “水面”为灵感。
By day, the façade changes with the movement of the sun, clouds and trees. By night, the building comes alive with different clusters of light and the activities within. By setting a fully mirrored glass façade in front of the columns, the image of a clean, contemporary object is revealed, evoking the feeling of a large-scale contemporary art installation. The full wall of windows displaying NIO’s newest car models inside, draw in passers-by with its open, inviting quality. The ground floor is home to the Discover NIO area where the water of West Lake inspired the fluid effect of the ceiling.
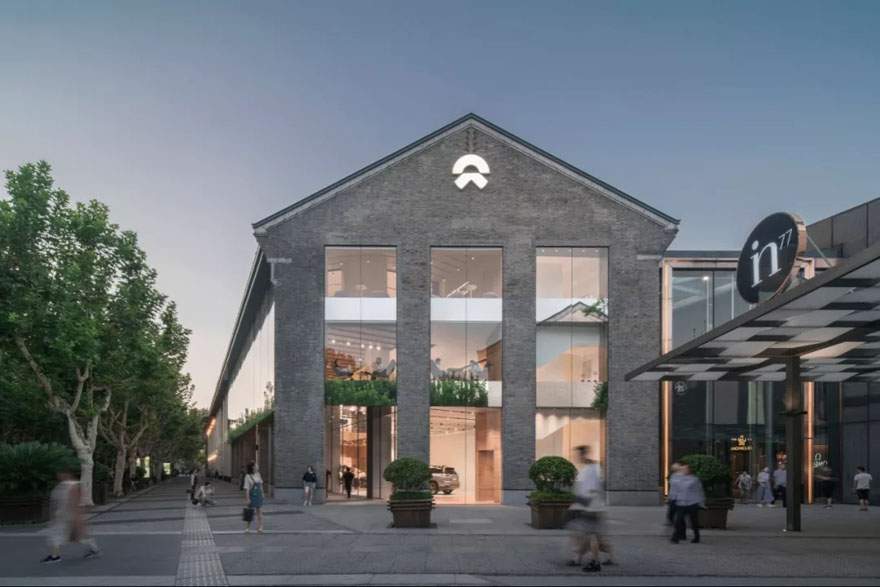
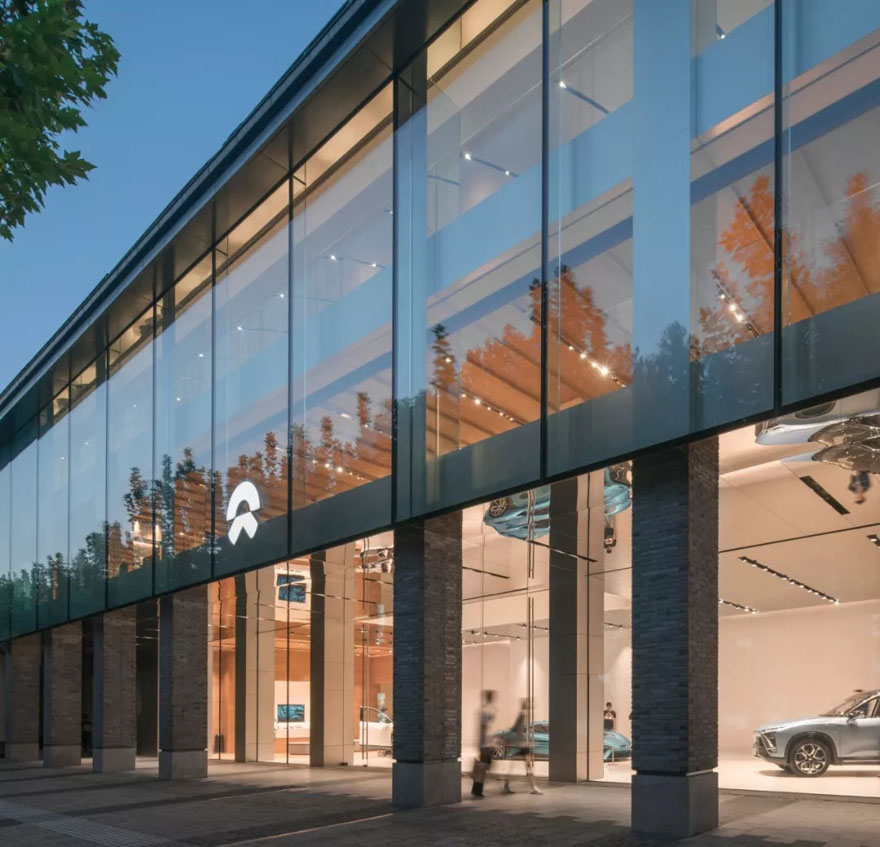
材质感连通的三层空间
Three floors connected by material
汽车展区的墙面和地面选用坚实的素色水磨石,暗喻着NIO稳固的品牌基础。这款定制水磨石融合了三种中型规格卵石,将温暖的石材质感融入空间之中。为了展现NIO对完美产品的打造,SHL团队为空间设计了一个完美的水磨石曲面,将墙面和地面无缝衔接。配置展示区则使用了较为柔软的材质,与汽车展区形成对比。花旗松板和定制的布艺长凳,打造出舒适的休息区。在这里,客人们能够了解并挑选展示墙上的各种汽车配置。平静、温暖的色调和完美的细节设计,将更多的视觉关注聚焦到展示产品上。
The customised terrazzo includes three types of mid-sized pebbles and creates a warm stone feeling in the space. Emphasizing the perfection that customers can find in NIO’s products, the design creates a perfectly curved terrazzo surface, connecting the wall and floor seamlessly. In contrast, a softer material palette was chosen for the configuration area where customers can customize their vehicles. Douglas fir wood boards and a custom-made upholstered bench create an area for visitors to rest or view and select various car features on the interactive display wall. Its calm, warm palette and precise detailing bring more focus to the products on display.
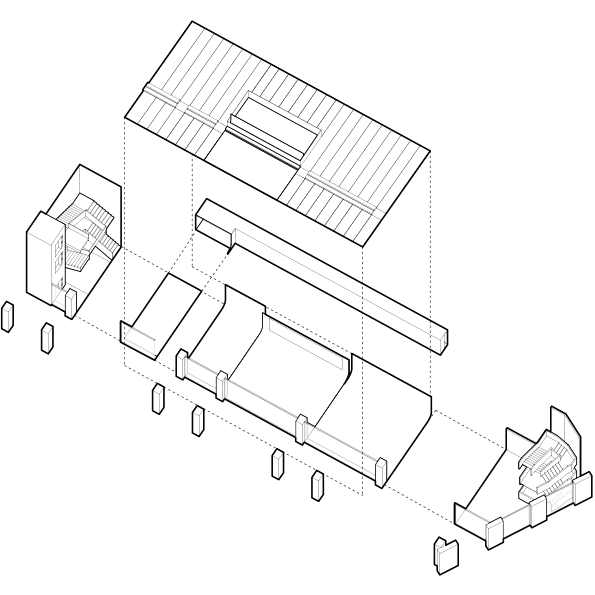
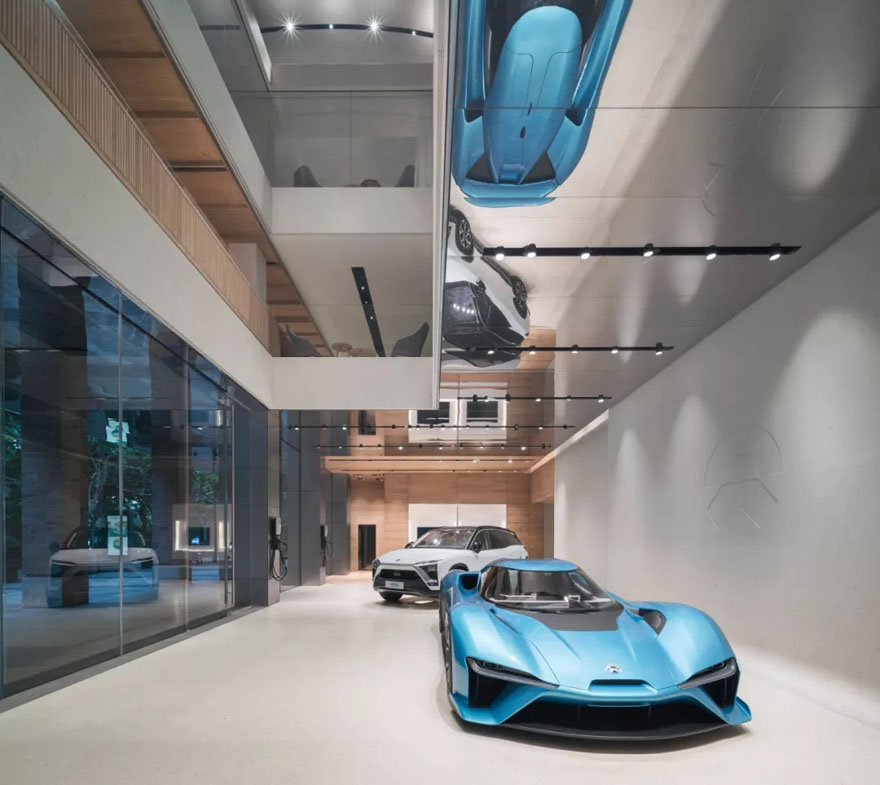
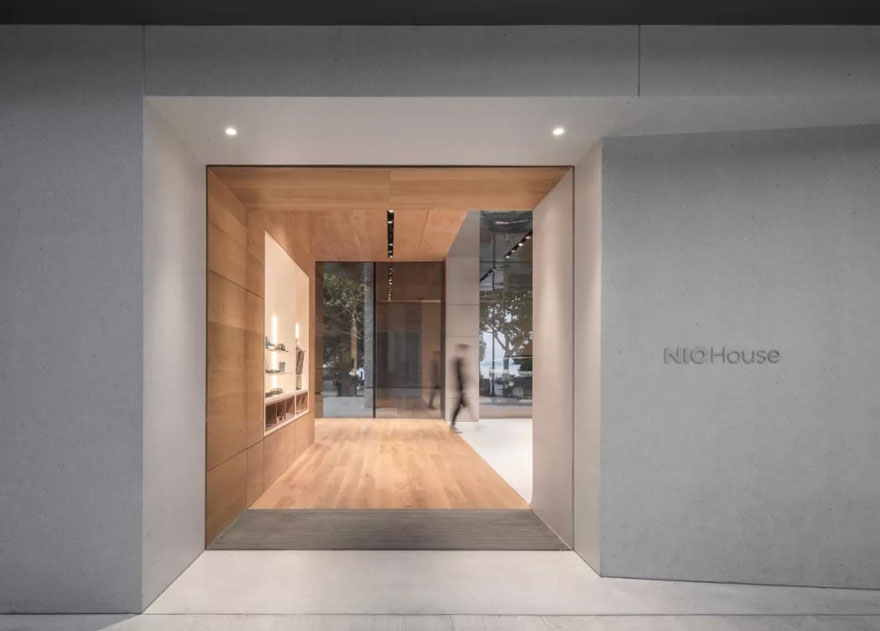
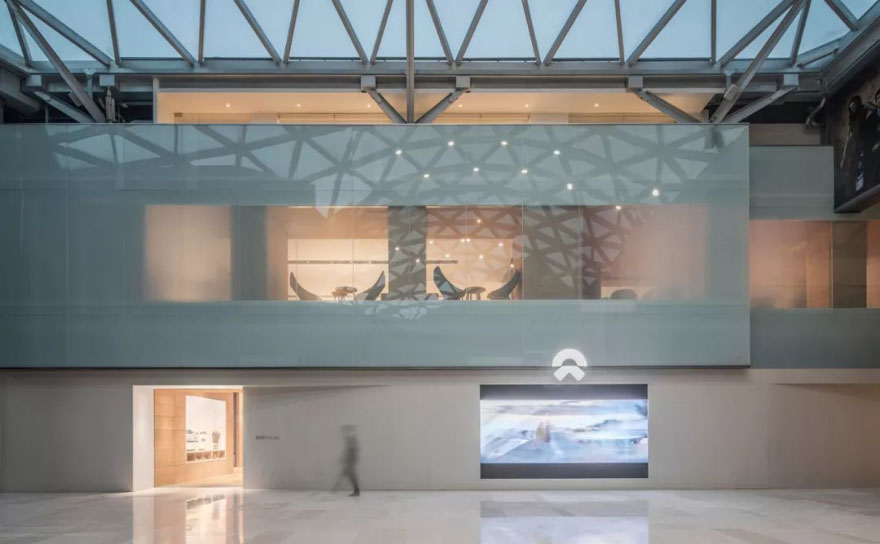
在展厅上层,是蔚来中心杭州西湖店的俱乐部式空间,一系列不同的用户空间按照私密性和舒适度分散在三层建筑中。建筑二层被称为“客厅the Living Room”,通过隐蔽的楼梯到达,这里设有开放的会议区、公共长桌和一个开放厨房。“客厅”主要采用花旗松和水曲柳,营造斯堪的纳维亚风格、温馨的家的氛围。二层也设有一个专属儿童活动区Joy Camp,配以现代家具、书架、软织装饰,以及可供儿童玩耍和分享故事的台阶座位区。
Above the showroom, NIO House Hangzhou is a club-style space with a number of dedicated areas for members spread out over three levels, each with various levels of privacy and comfort. The second level of the building, called the Living Room, is accessed by a hidden carved staircase, and provides open meeting areas, a long communal table, and an open kitchen. Douglas fir and ash wood are the primary materials used in the Living Room, giving the space a homey, Scandinavian feel. The second level also houses a children’s area known as Joy Camp that features modern furniture, built in bookshelves, upholstered surfaces, and stair seating for play and story time.
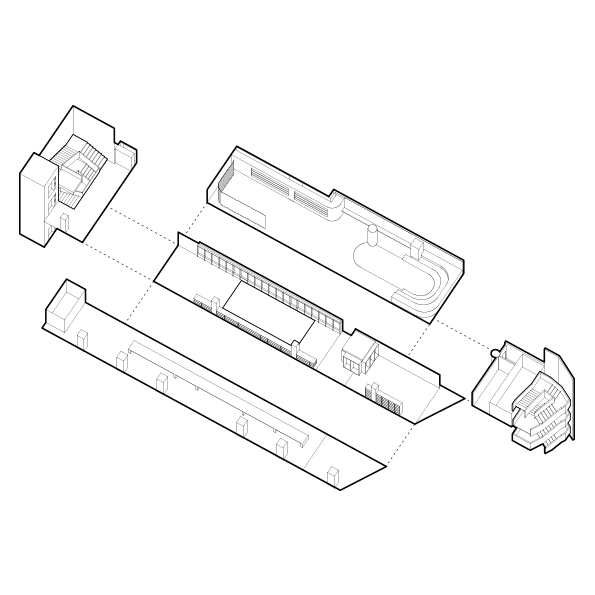
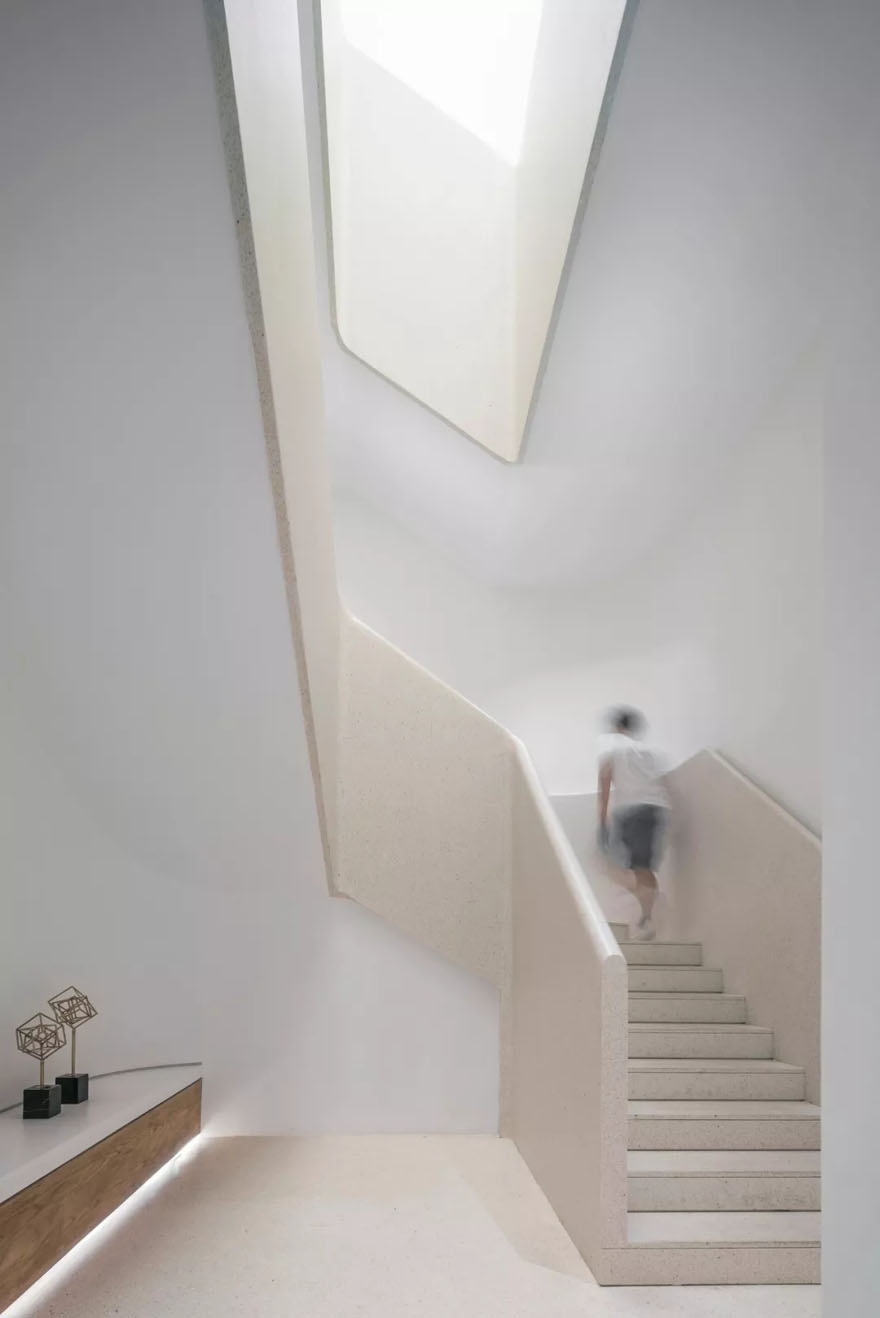
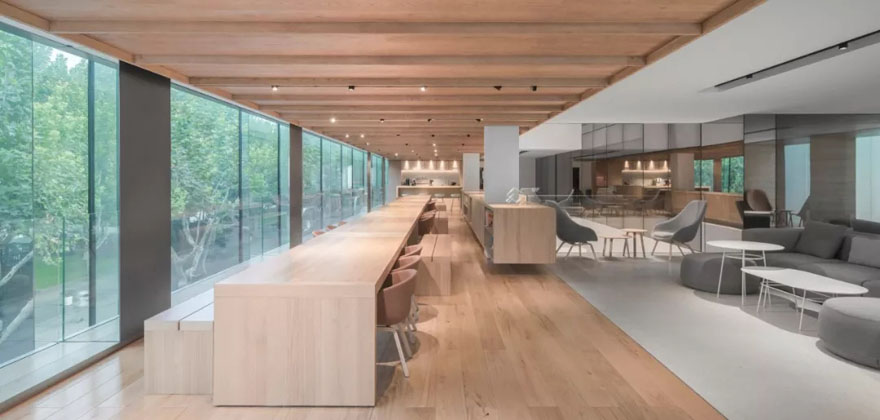
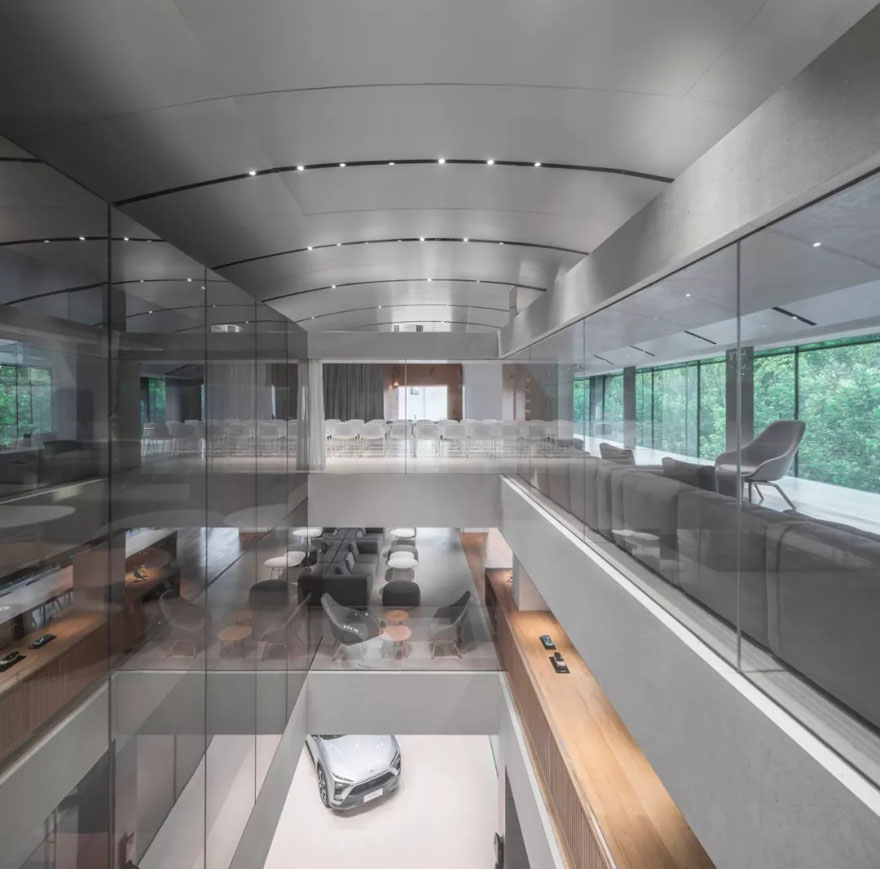
三楼是提供给蔚来用户的专属空间,包括私密的休息区、可用于演说的论坛区、休闲书吧和若干私人会客室。
The third level is a private space reserved for NIO House members that comprises an intimate lounge, a forum for lectures and presentations, a library lounge, and private meeting rooms.
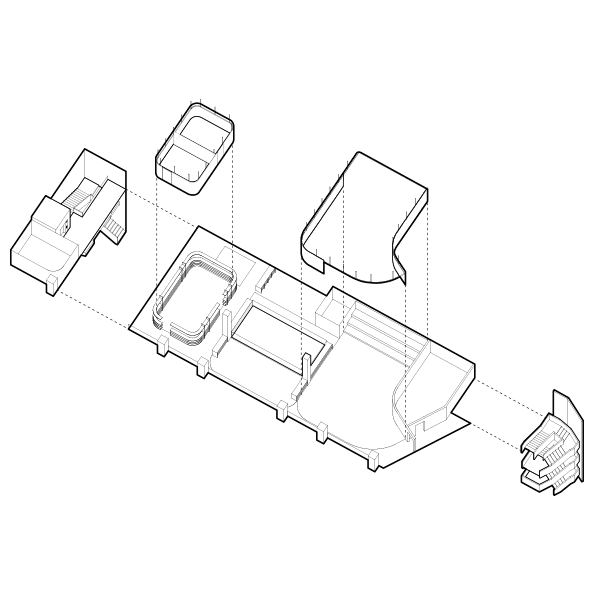

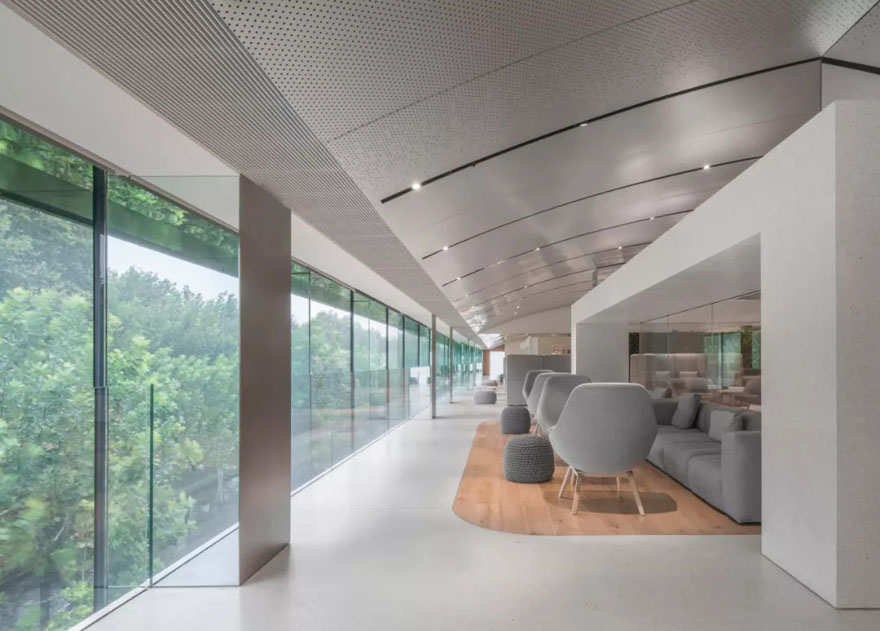
在蔚来中心杭州西湖店的每层空间中,都能够欣赏到优美的湖景。舒适的空间搭配着温暖而丰富的材质肌理、浅木色家具,以及水磨石、玻璃、镜面金属等自然材质。NIO House蔚来中心是一个融合探索、聚集、休闲和享受的多元空间—— 蔚来用户的“第二个家”。
Each of the floors in NIO House Hangzhou have views of the lake and are clad with warm, rich textiles, pale wood furniture and accents, and natural materials such as terrazzo, glass, and reflective metal. The entire NIO House Hangzhou is a space to explore, gather, relax and enjoy with the whole family—a home away from home for the owners of NIO products.
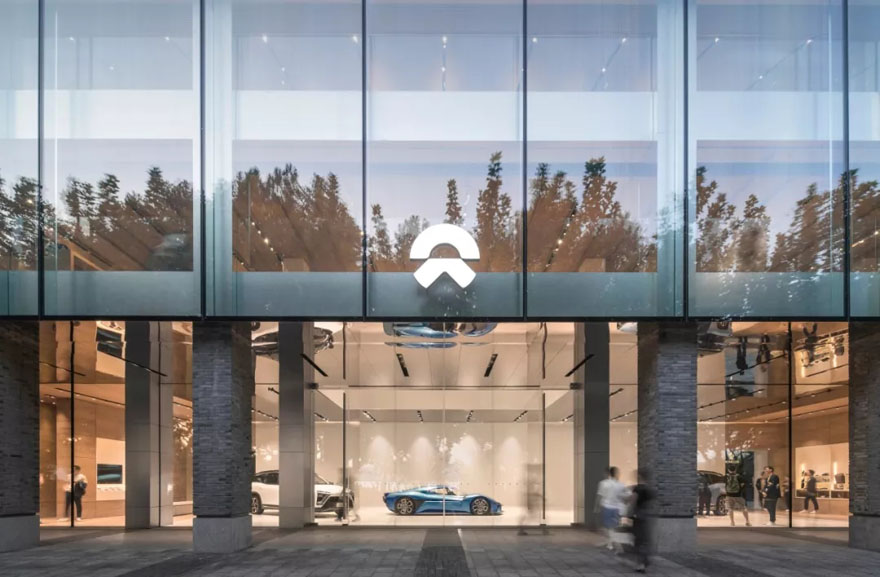
项目概况 FACTS
业主 Client
蔚来 NIO
建筑及室内设计 Architecture and Interior Design
Schmidt Hammer Lassen Architects
建筑面积 Building Area
1221 m2
竞赛 Competition
直接委托 Direct commission
状态 Status
2018年建成 Completed 2018
摄影 Photography
SchRAN 是然建筑摄影