
- 首 页 / HOME
- 关 于 / ABOUT
- 2023申奖 / ENTRY
- 获 奖 / AWARDS
- 活 动 / EVENTS
- 资 讯 / NEWS
- 合 作 / PARTNERS
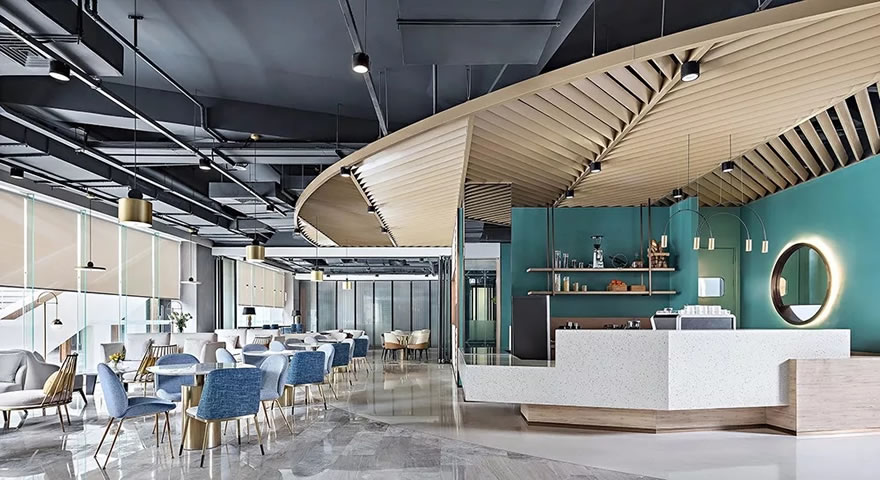
Yanlord Home咖啡厅空间图 Cafe
©b+m studio Kelvin 本末堂 彦铭
回龙埔会所是回龙埔地标级产业新城项目的一部分,着眼于深圳统筹区域发展的东进战略。CL3结合当地产业生态和文化语境,以都市年轻客群为对象,塑造多元复合的体验式商业空间。
Yanlord Clubhouse Shenzhen is part of a grand new industry city project, which aims to facilitate the implementation of the city's Eastward Development Strategy. Taking into account ecosystem and cultural context of local industries, CL3 worked to create a versatile experiential commercial space targeted at young urbanites.
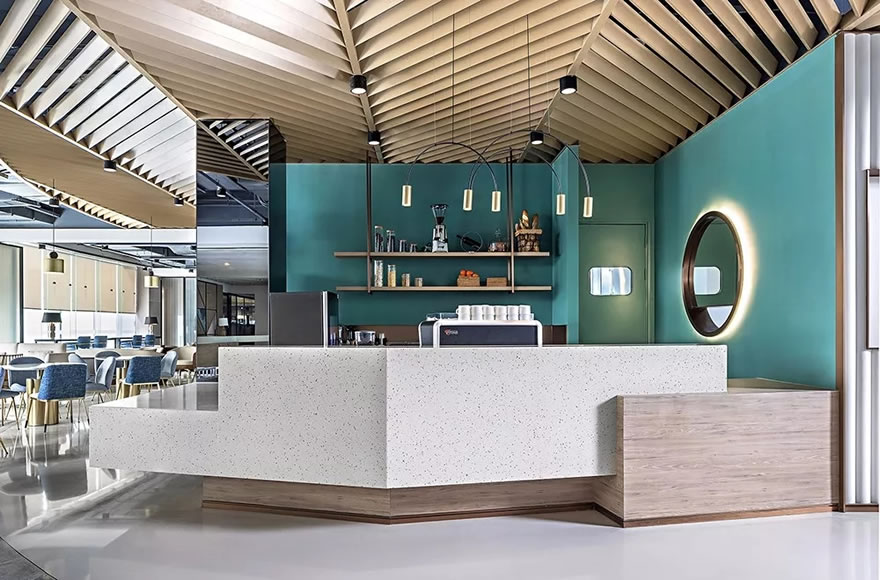
吧台区空间图 Bar ©b+m studio Kelvin 本末堂 彦铭
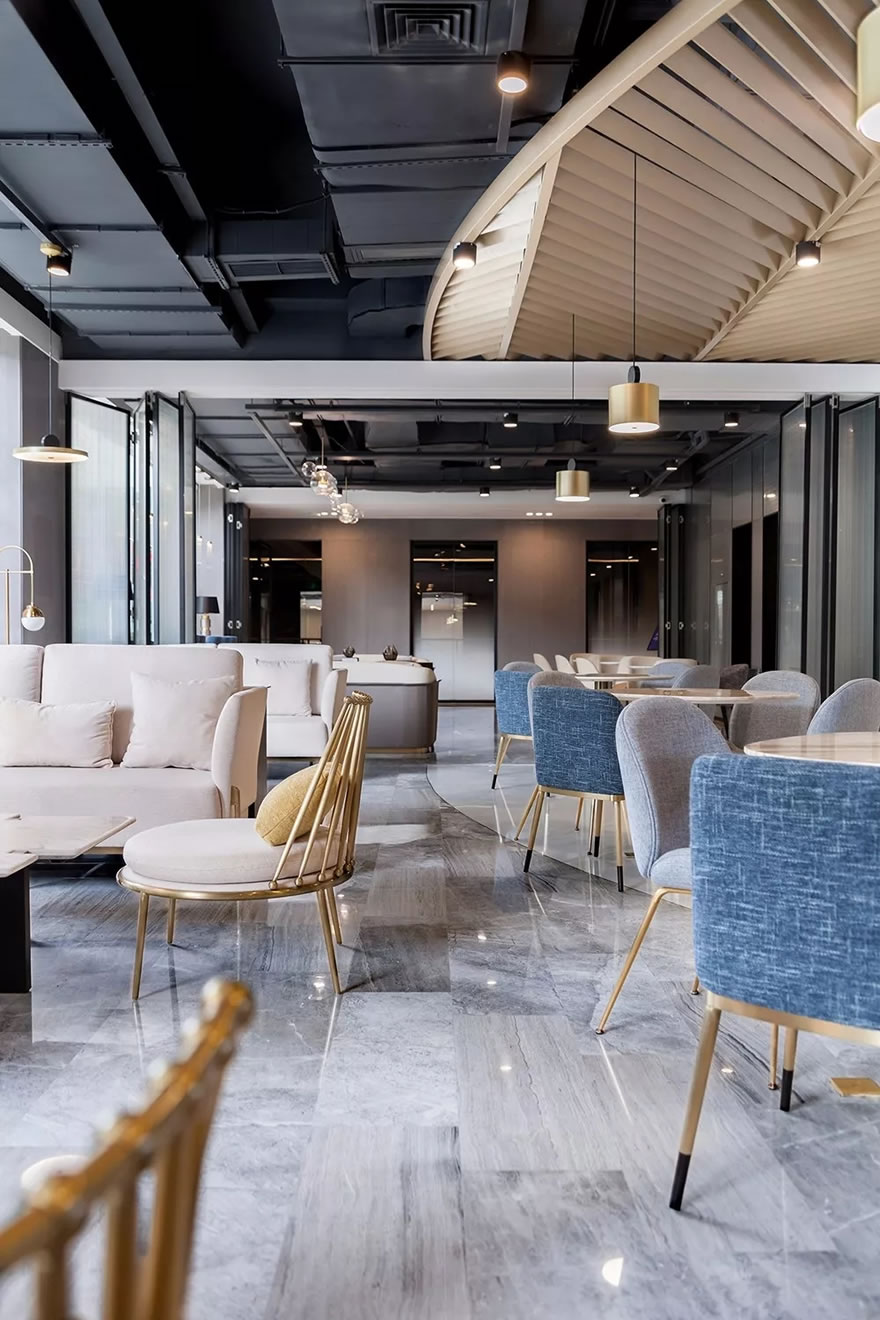
Yanlord Home咖啡厅就餐区 Dining area
©Nirut Benjabanpot 王思仰
室内设计正是从当代年轻人的消费心理出发,以时尚跳跃的视觉呈现、自由对接的功能分区、注重情感和直觉的氛围营造,来契合青年消费者的多元化生活方式,并将这种理念无缝贯穿到会所各空间。
Based on the youth's consumption mentality, the interior design focuses on stylish, striking yet coordinated visual presentation, arrangement of freely-connected functional divisions as well as creation of emotional and intuitive ambience, in order to fit into the diversified lifestyles of young consumers. Such design concept was applied to all functional spaces.
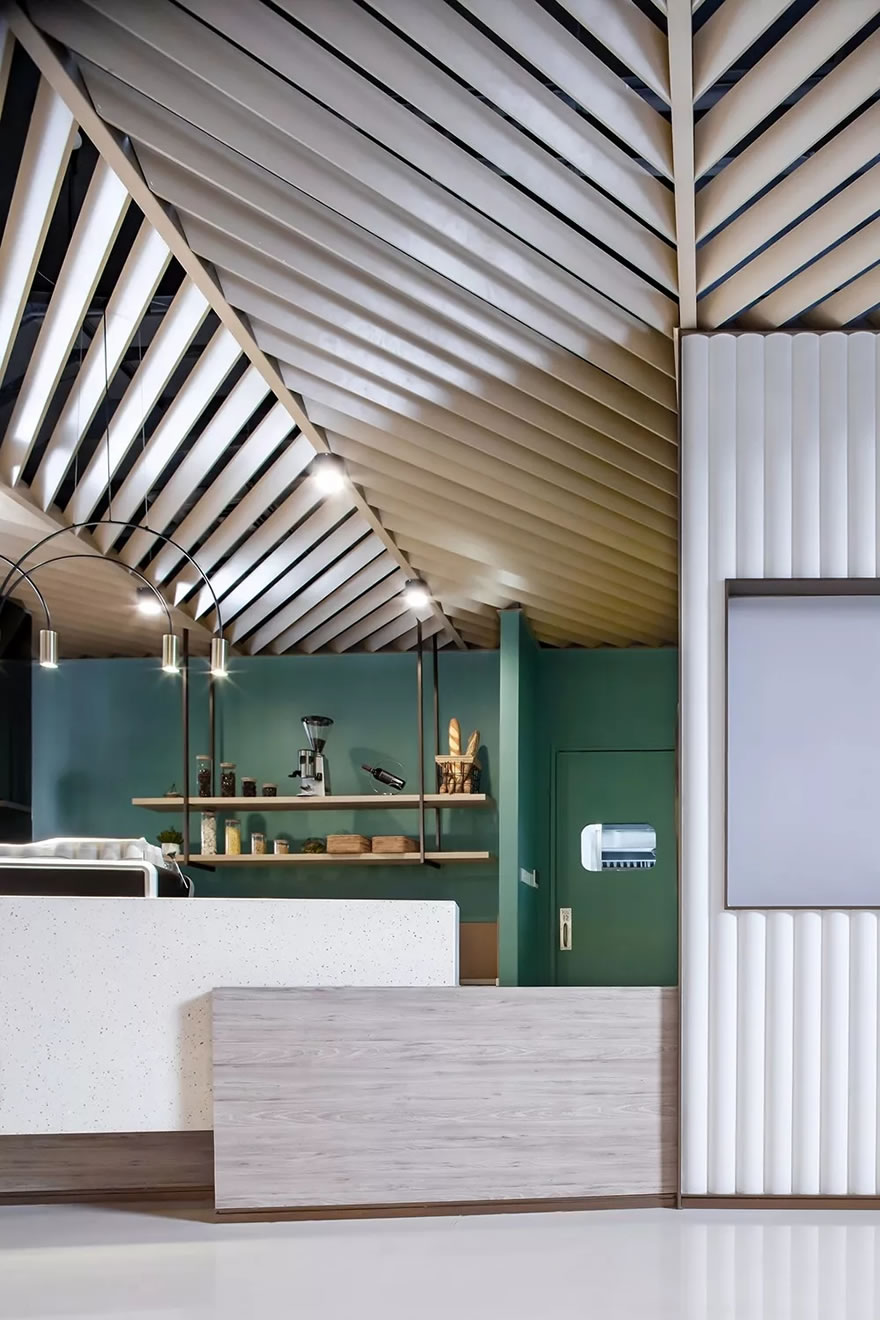
展示厨房细部图 Kitchen detail
©Nirut Benjabanpot 王思仰
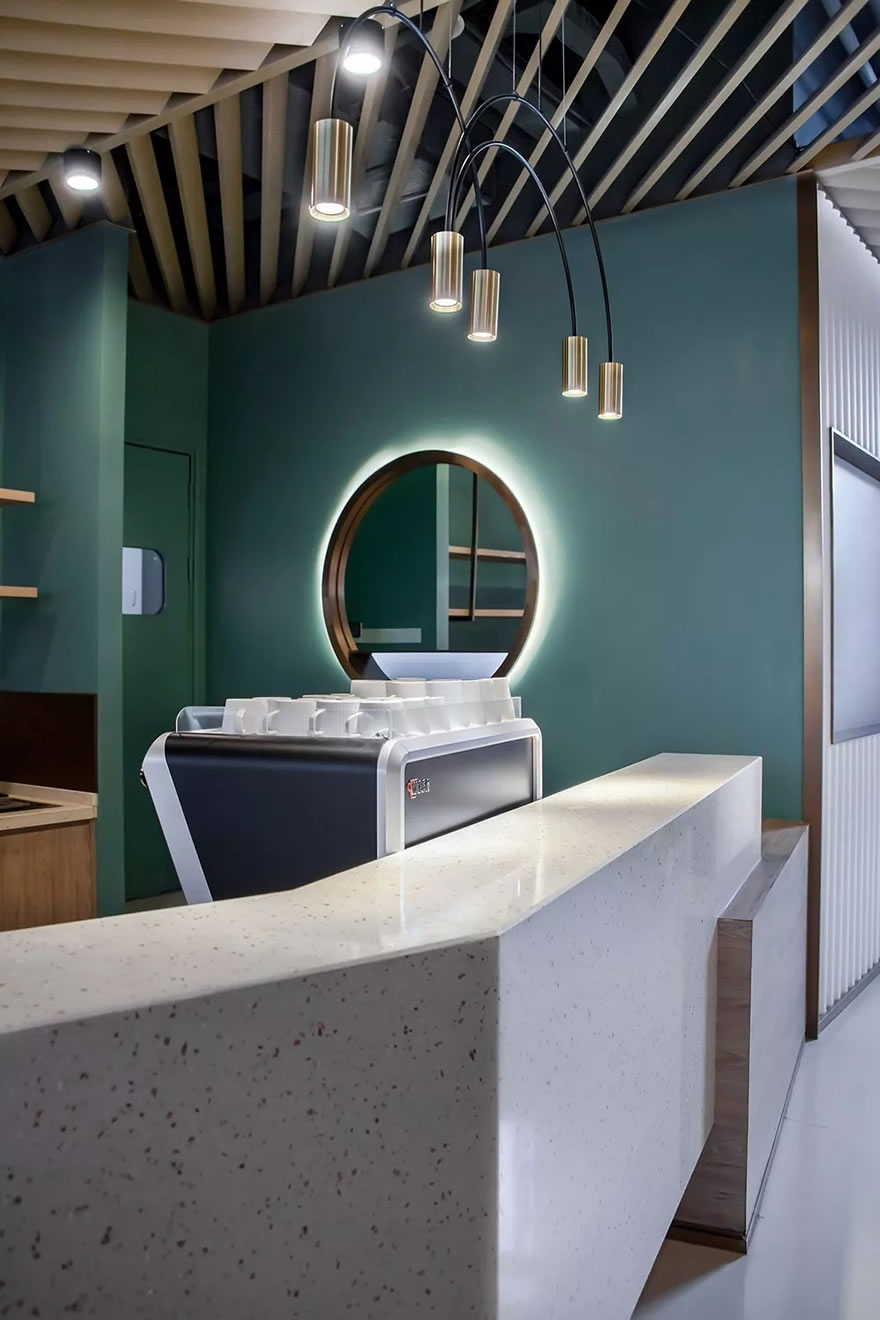
吧台区天花细部图 Ceiling detail
©Nirut Benjabanpot 王思仰
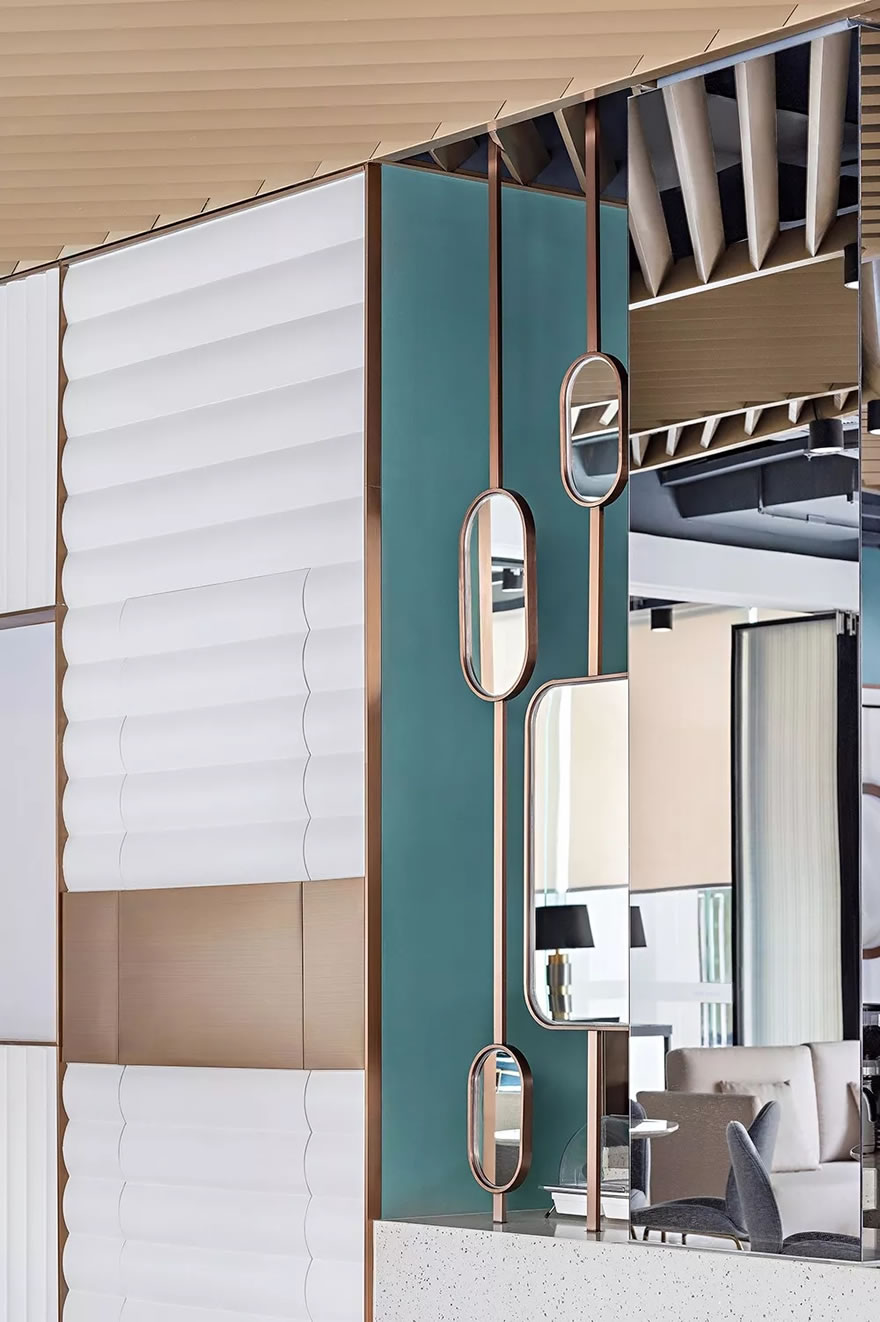
吧台区墙身细部图 Wall detail
©b+m studio Kelvin 本末堂 彦铭
Yanlord Home咖啡厅是一个可容纳约60人的休闲空间。CL3以自然感的孔雀绿为主调,配备满足各种功能需求的家具组合,包括三人卡座、四人洽谈沙发、景观吧台吧椅。布局上考虑到空间的变动性,设置可开合式玻璃折叠隔断,使咖啡厅成为可联谊聚会的多功能可变交流场所。
The cafe can accommodate 60 people approximately. The design team chose natural peacock green as the main tone, equipped the space with a combination of furniture to meet a variety of functional needs, including three-seat booths, four-person sofas for negotiation purposes, and a bar counter with stools. Considering the flexibility of the layout, folding glass panels were used as partitions, making the cafe a multifunctional communication area for networking events and parties.
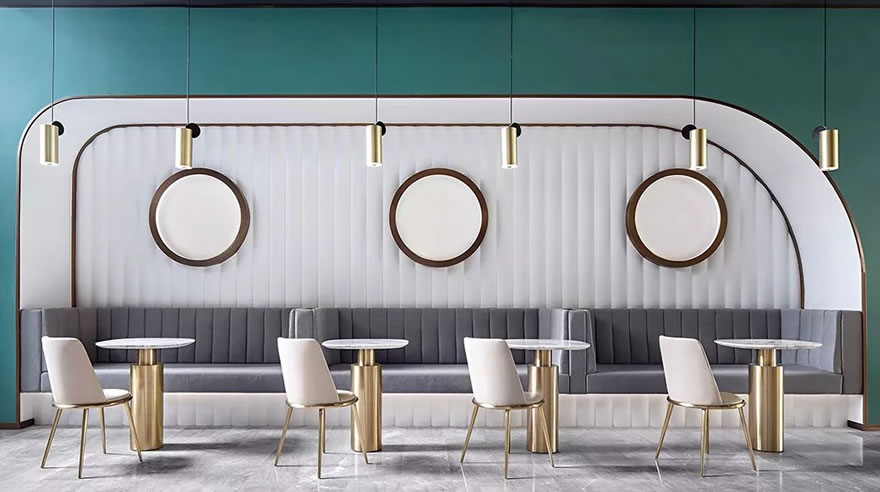
Yanlord Home咖啡厅卡座区空间图 Booth area
©b+m studio Kelvin 本末堂 彦铭
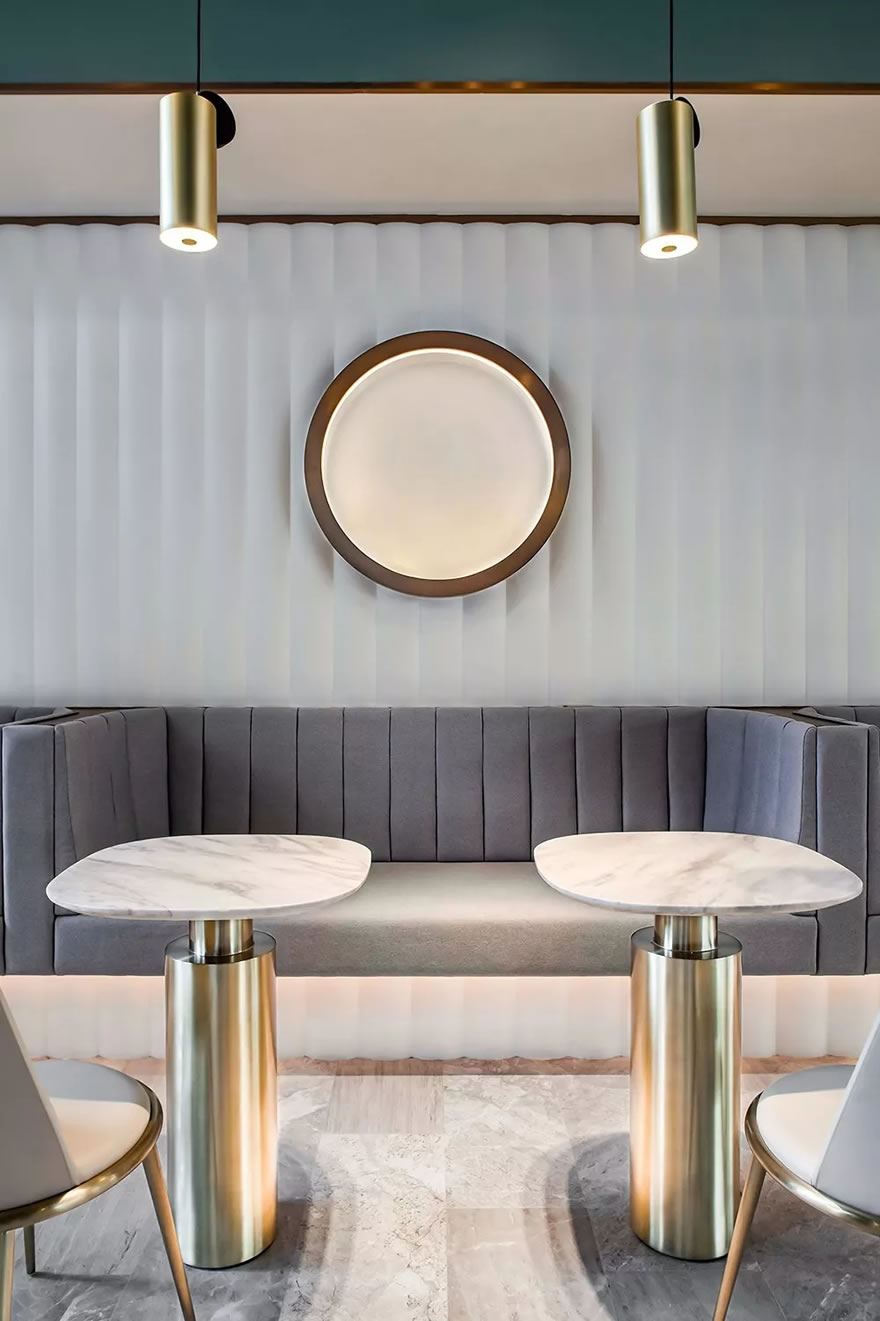
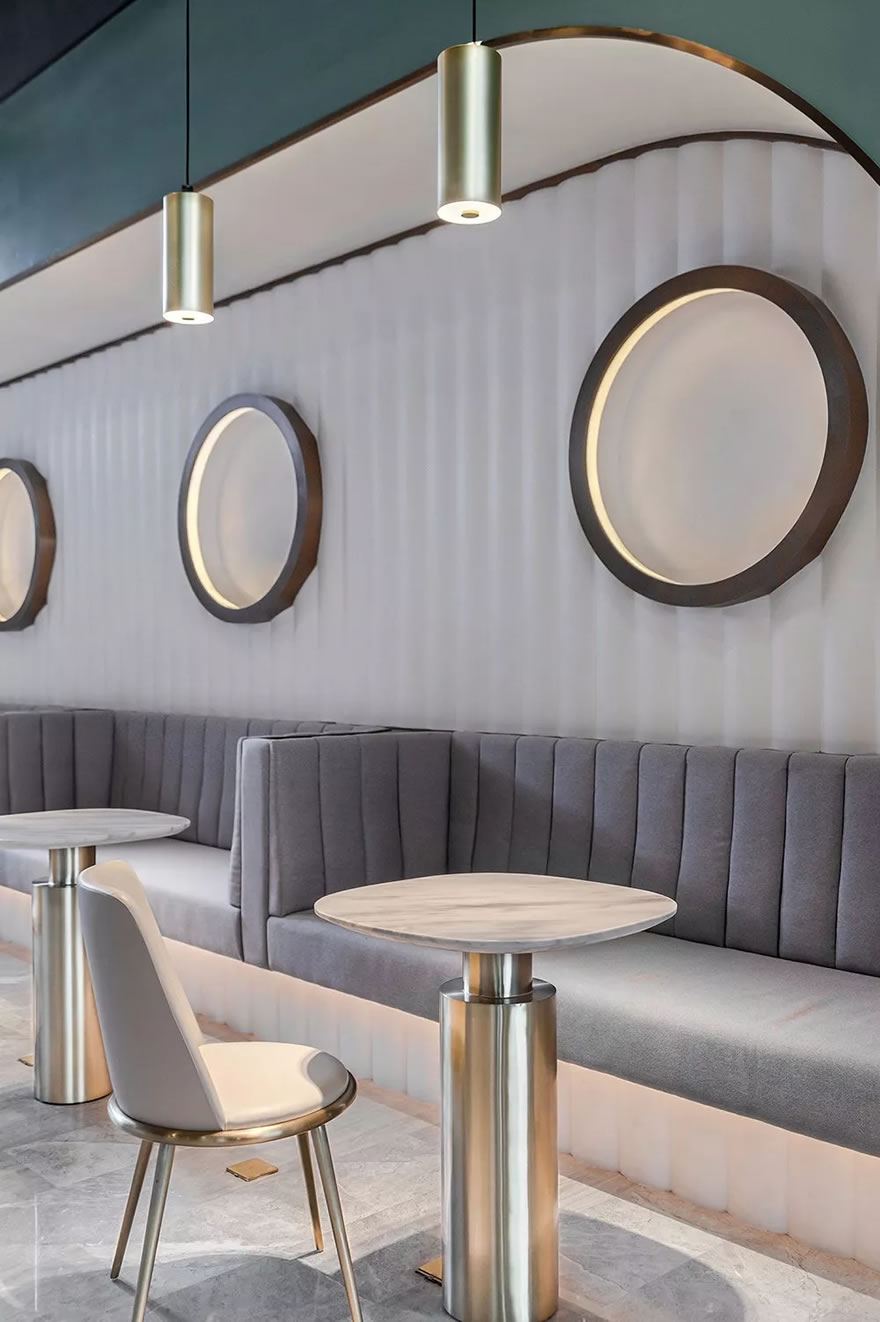
卡座区空间细部图 Booth detail
©Nirut Benjabanpot 王思仰
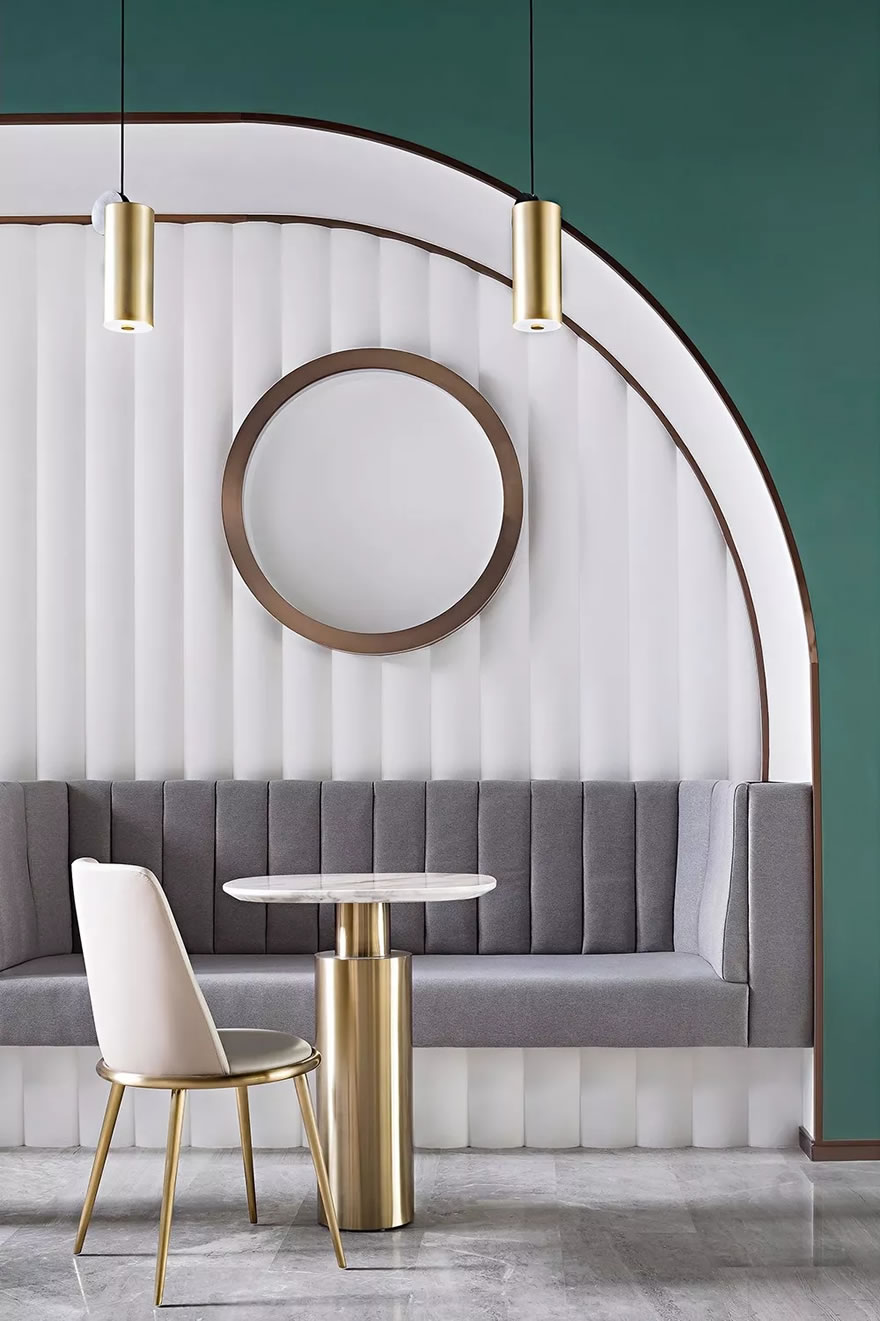
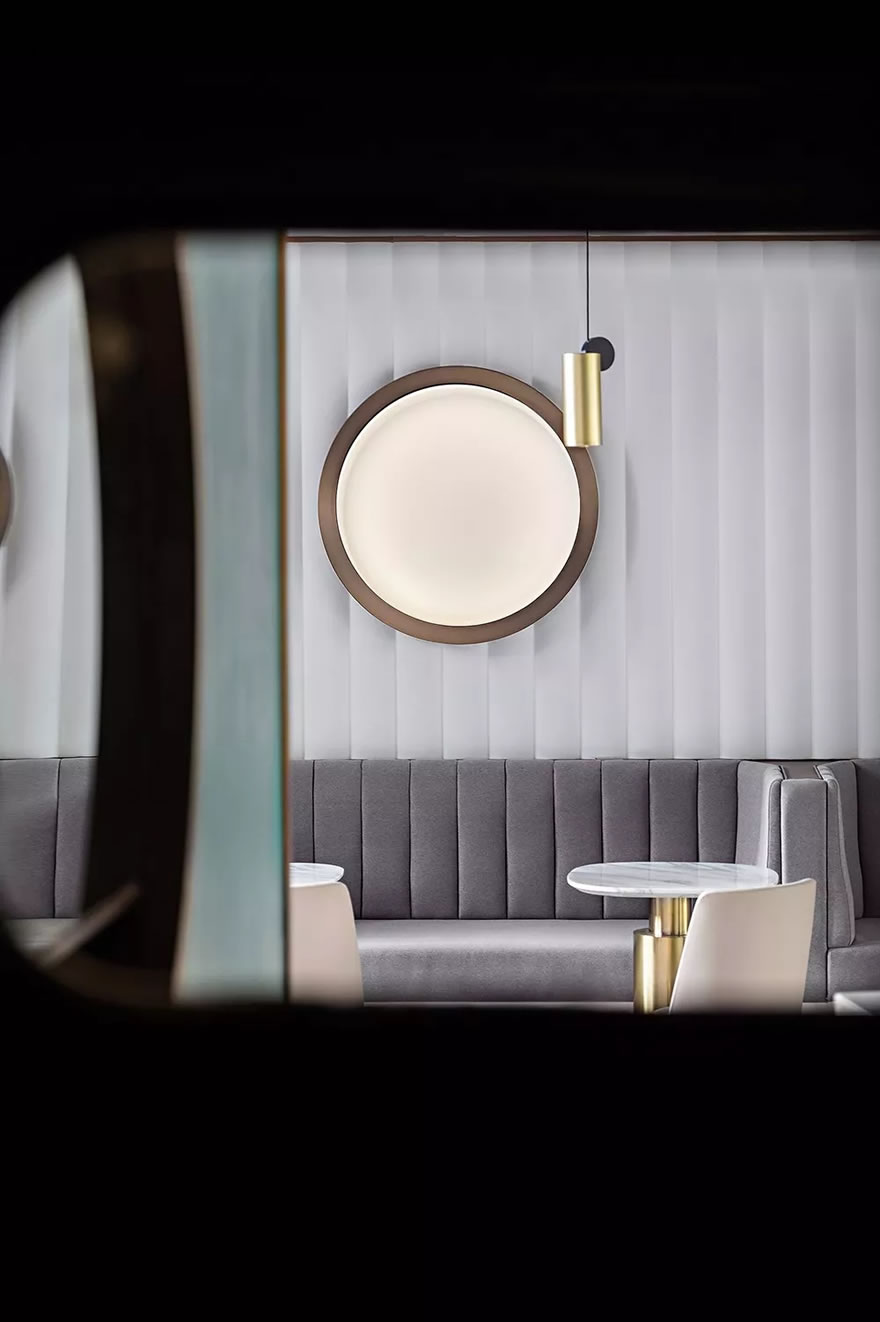
卡座区空间细部图 Booth detail
©b+m studio Kelvin 本末堂 彦铭
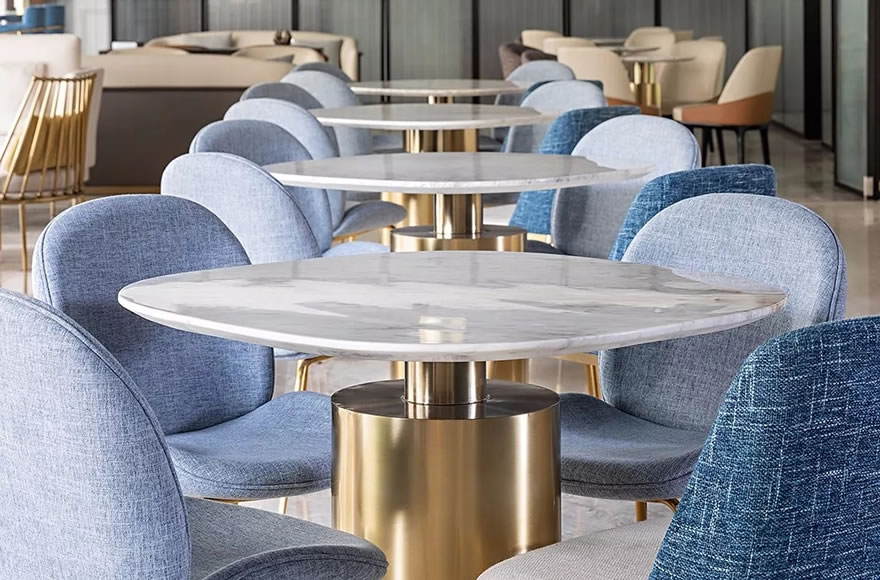
Yanlord Home咖啡厅细部图 Cafe detail
©b+m studio Kelvin 本末堂 彦铭
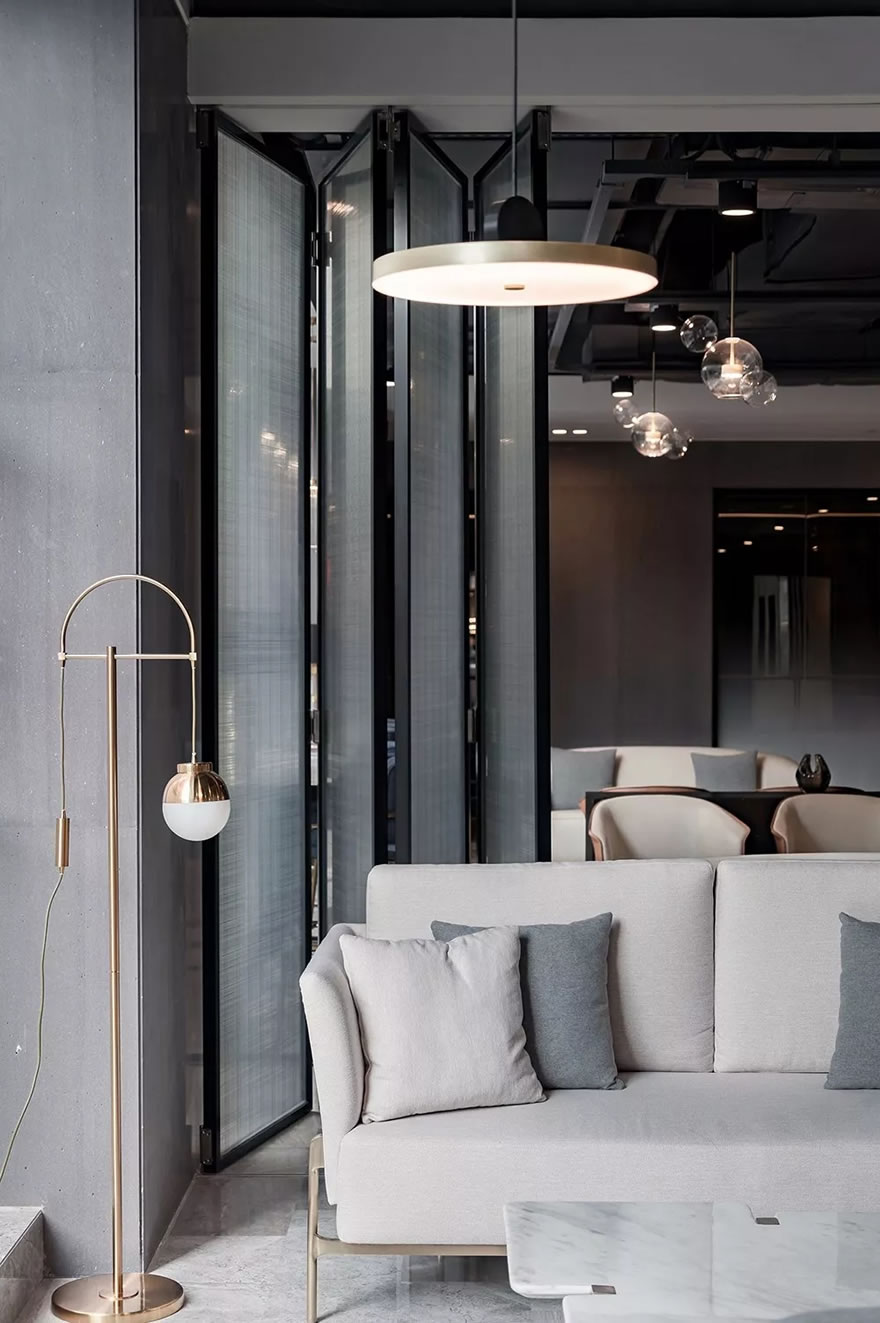
Yanlord Home咖啡厅细部图 Cafe detail
©Nirut Benjabanpot 王思仰
深圳 : 依山傍海的国际化都市,CL3将该市之自然与人文印象提炼为设计元素并融入整体空间。从服务吧台造型由不同的盒子迭加,至铝条吊顶亦纵横亦倾斜的非常规排列,呼应地面半圆形的水磨石区域,抽象且具体地表现出高低错落、路线连网的城市印象。
Shenzhen is an international city surrounded by mountains and sea. The designers refined the natural and cultural impressions of the city into design elements and integrated them in the overall space. From the superposition of boxes for the service counter and the unconventional arrangement of the aluminum ceiling bars which were vertically, horizontally or obliquely aligned, to the semi-circular terrazzo area on the floor, all abstractly and specifically reflect the image of the city — high and low buildings scattered, road networks interconnected.
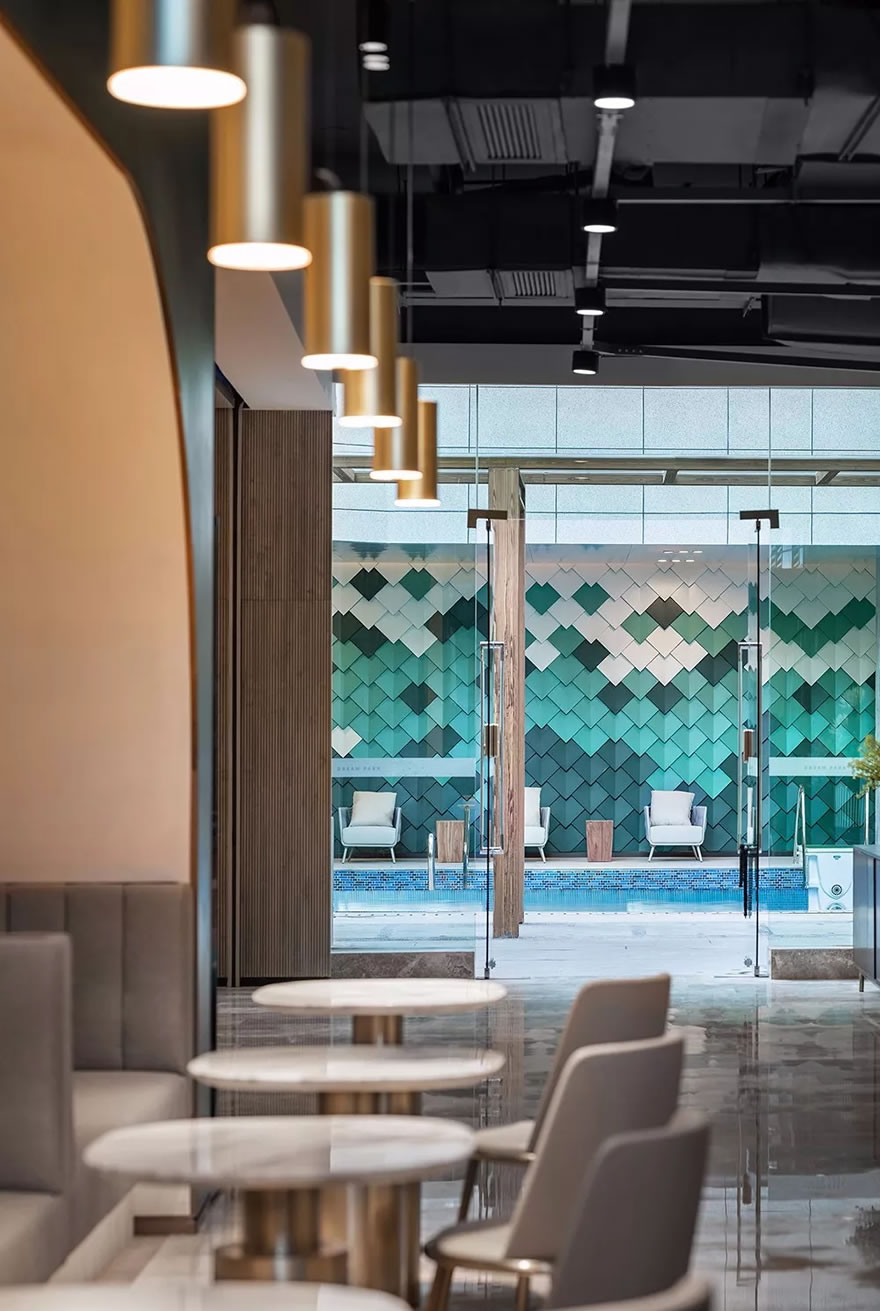
卡座区空间细部图 Booth detail
©b+m studio Kelvin 本末堂 彦铭
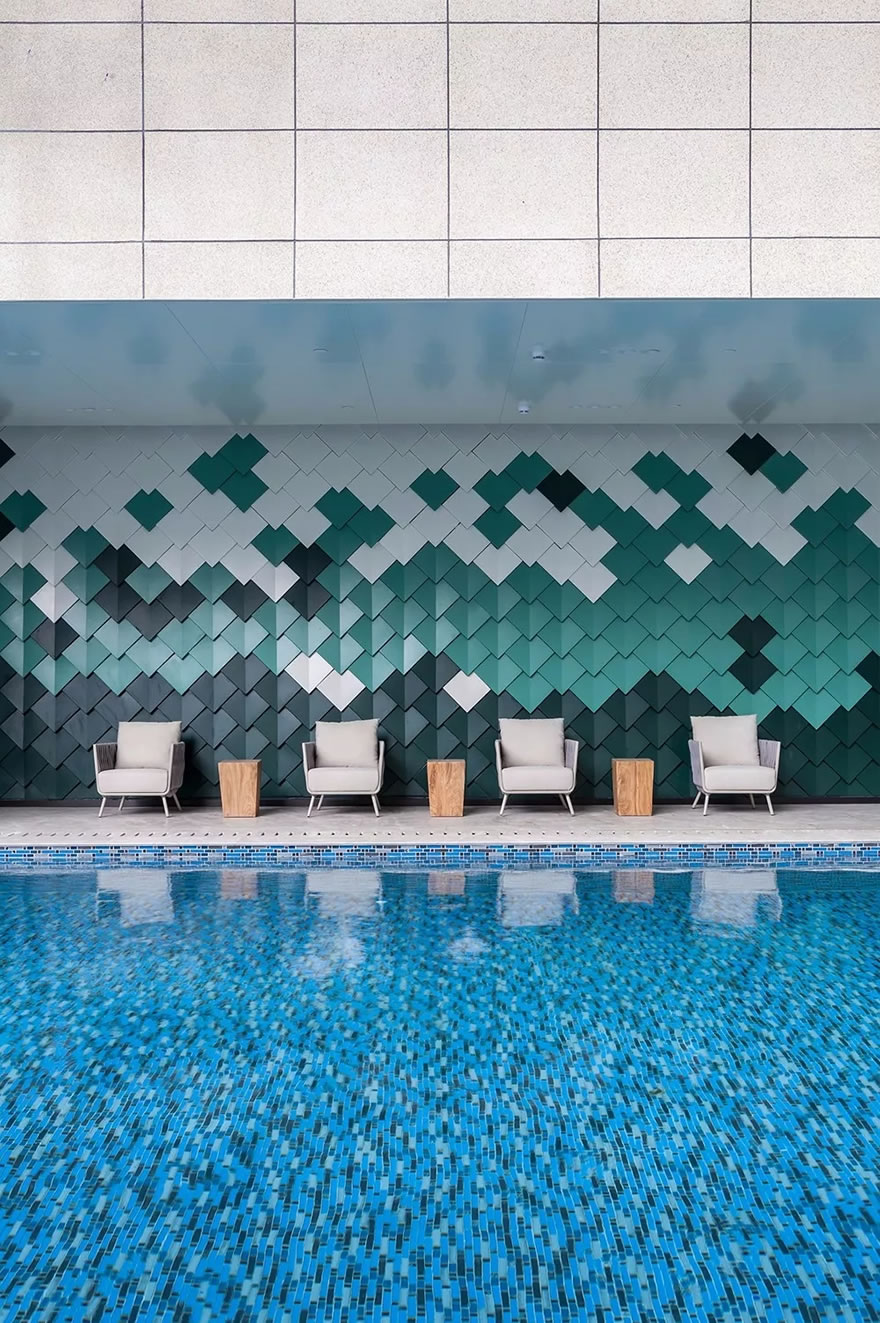
配套户外泳池空间图 Outdoor pool
©Nirut Benjabanpot 王思仰
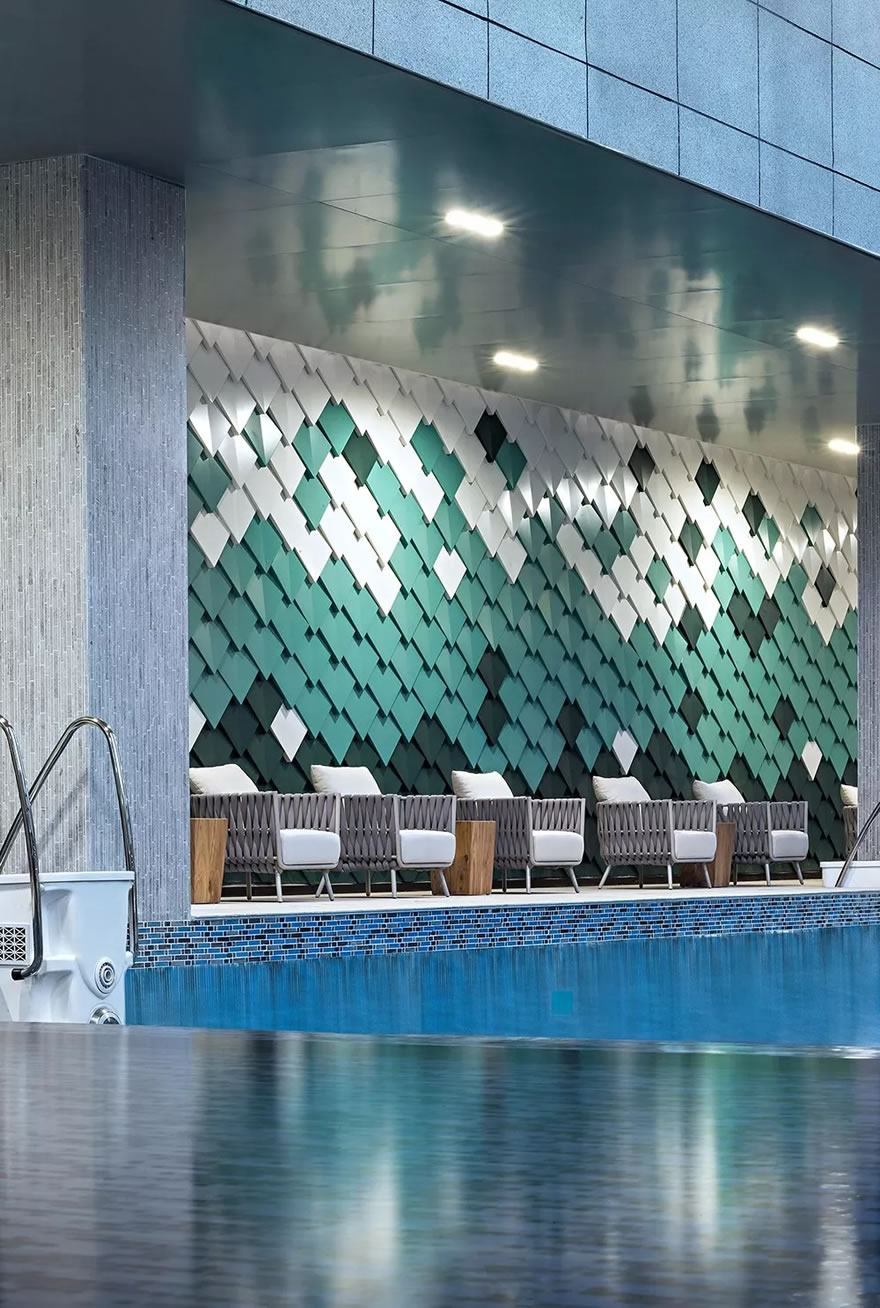
配套户外泳池空间图 Outdoor pool
©b+m studio Kelvin 本末堂 彦铭
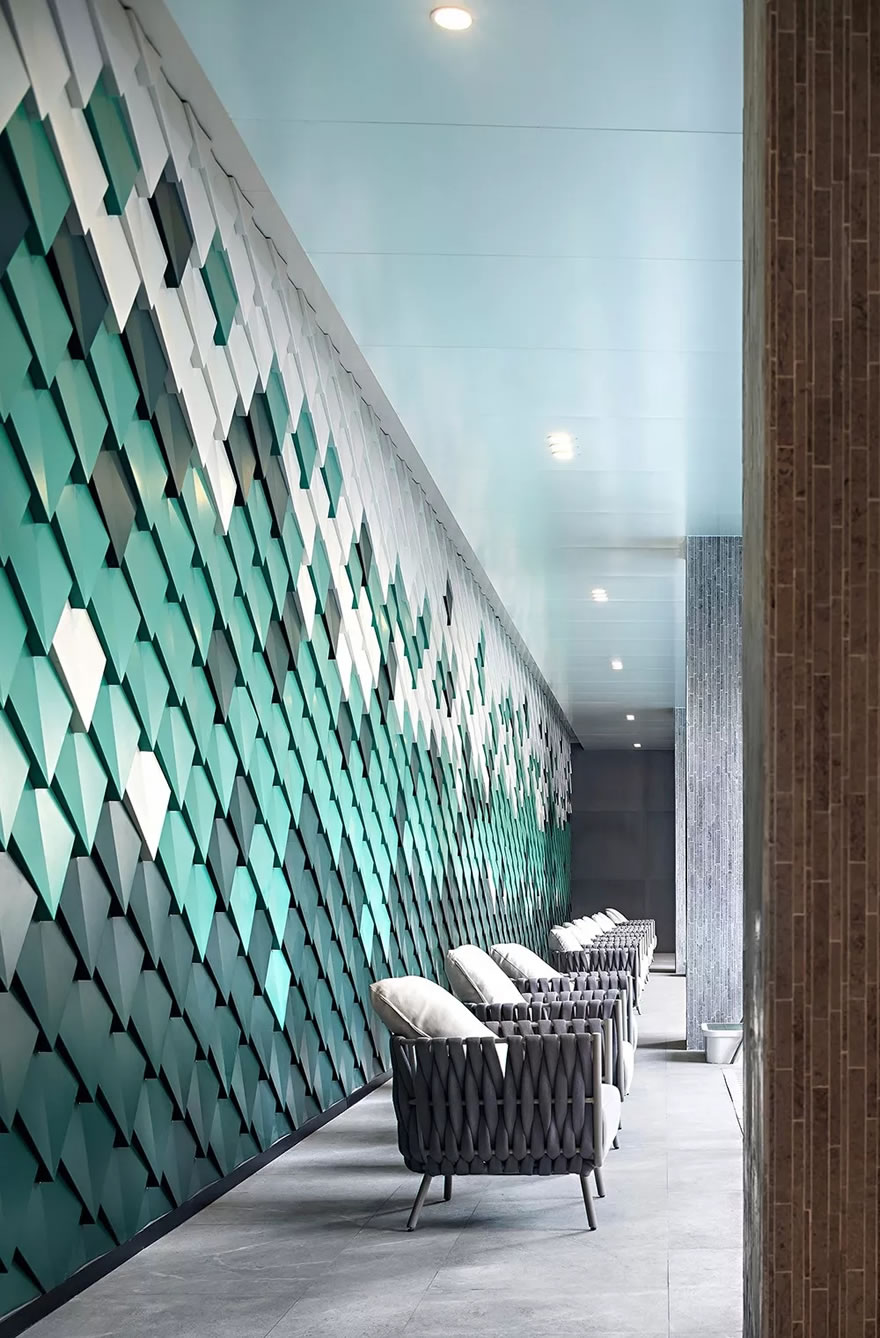
配套户外泳池特色墙细部图 Special wall
©b+m studio Kelvin 本末堂 彦铭
会所内并设置多样配套空间:如多功能厨房及娱乐房,提供小型派对或厨艺体验班。休闲咖啡区旁附设户外露天泳池,几何立体造型墙抽象地表现山势之美,色调上同样采用孔雀绿,渐变出颇具意味的几何画像。驻足于此,人们油然而生艺术思考之感,在城市繁忙节奏之外寻获生活的平衡。
A variety of supportive spaces were created in the clubhouse, such as the multifunctional kitchen and recreation room serving for small parties and cooking classes. The outdoor swimming pool beside the cafe features a wall with geometric formations that abstractly constitute a spectacular view of mountains, and a color palette of white and peacock green which together present gradient visual effect. Standing in front of the wall, people would be spontaneously immersed in artistic thinking, which helps to balance the fast pace of urban life.
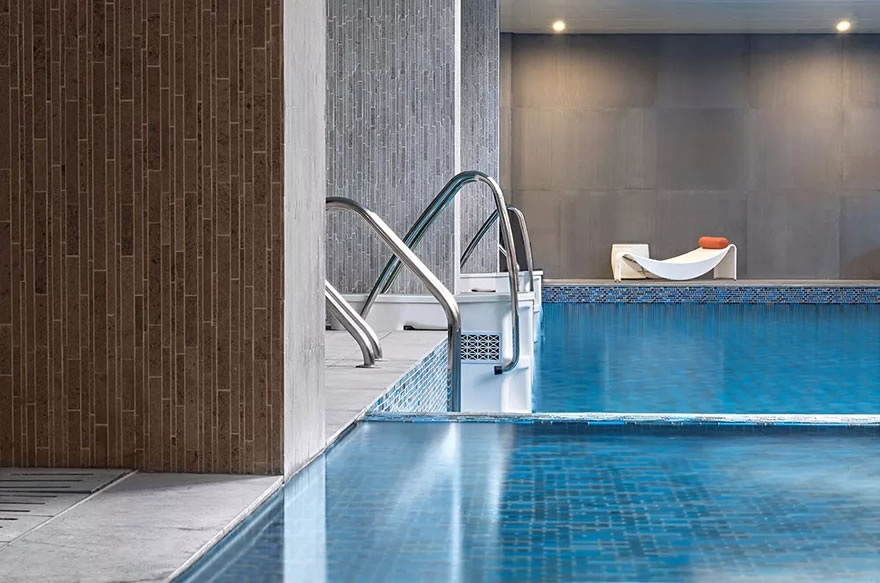
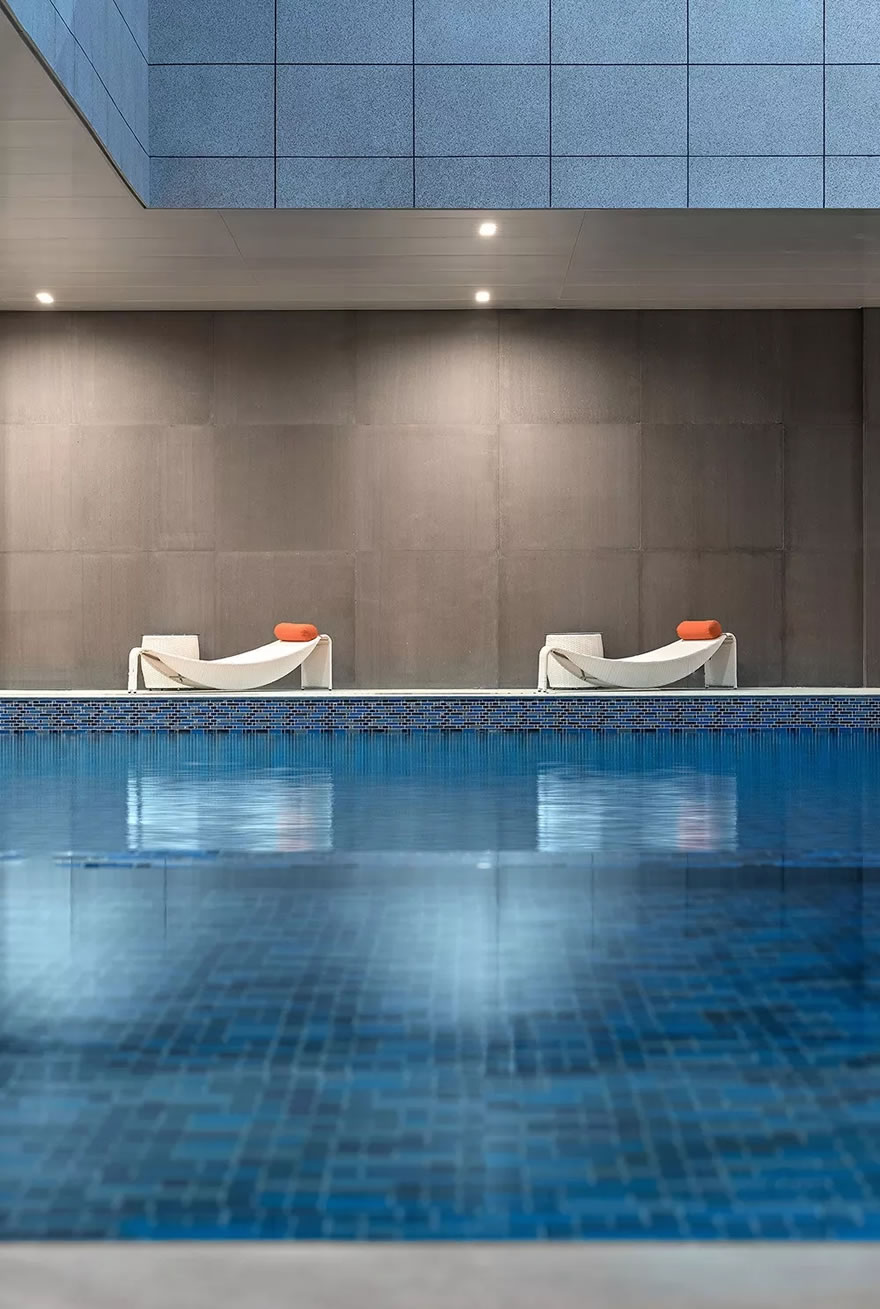
▲配套户外泳池空间图 Outdoor pool
©b+m studio Kelvin 本末堂 彦铭
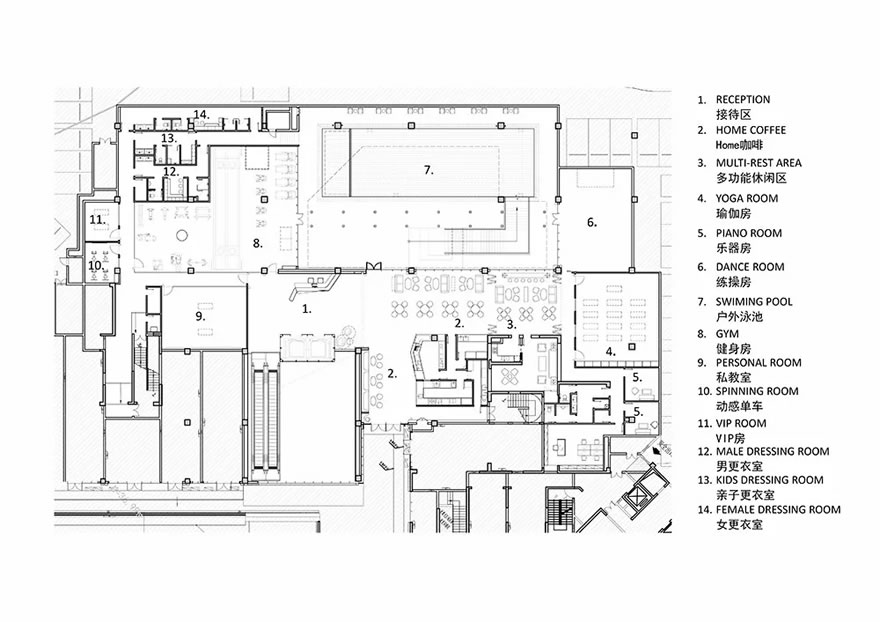
▲平面图 Floor plan
项目信息 / Project Information
项目名称:仁恒深圳回龙埔会所
完工时间:2018年11月
设计公司:思联建筑设计有限公司(www.CL3.com)
设计团队:林伟而、钟伟基、闫琼阁、赖显廷、何境才、朱金金、龚丹丹
业主:深圳仁恒集团
项目地点:深圳市龙岗区回龙埔工业区
项目面积:1990 m2
摄影师:Nirut Benjabanpot 王思仰 / b+m studio Kelvin 本末堂 彦铭
主要材料:① GRG (咖啡区卡座沙发白色条背景墙) ,②订制造型铝板(泳池墙面) ,③紫芳米黄人造石(咖啡区吧台), ④路易米黄人造石(咖啡区地面), ⑤浅灰色扪布(咖啡区卡座沙发) , ⑥浅绿色反光漆(咖啡区墙面) , ⑦特殊玻璃(休闲区折叠门), ⑧木饰面(前台背景墙)
Project name: Yanlord Clubhouse Shenzhen
Completion time: November 2018
Design company: CL3 Architects Limited (www.CL3.com)
Design team: William Lim, Ricky Chung, Lena Yan, Xianting Lai, Jingcai He, Aking Zhu, Dandan Gong
Client: Yanlord Land (Shenzhen)
Location: Huilongbu Industrial Zone, Longgang District, Shenzhen, China
Area: 1990 m2
Photography: Nirut Benjabanpot / b+m studio Kelvin
Main materials: ①GRG (white striped backdrop at the cafe's booth area); ②Custom made aluminum panels (wall finish in swimming pool); ③Light beige cemstone (bar counter); ④Grayish beige cemstone (flooring in cafe); ⑤ light gray fabric covering (sofa seat in cafe); ⑥ Light green reflective paint (wall finish); ⑦Laminated glass (folding door in recreation area); ⑧ Wood veneer (reception backdrop)