
- 首 页 / HOME
- 关 于 / ABOUT
- 2023申奖 / ENTRY
- 获 奖 / AWARDS
- 活 动 / EVENTS
- 资 讯 / NEWS
- 合 作 / PARTNERS
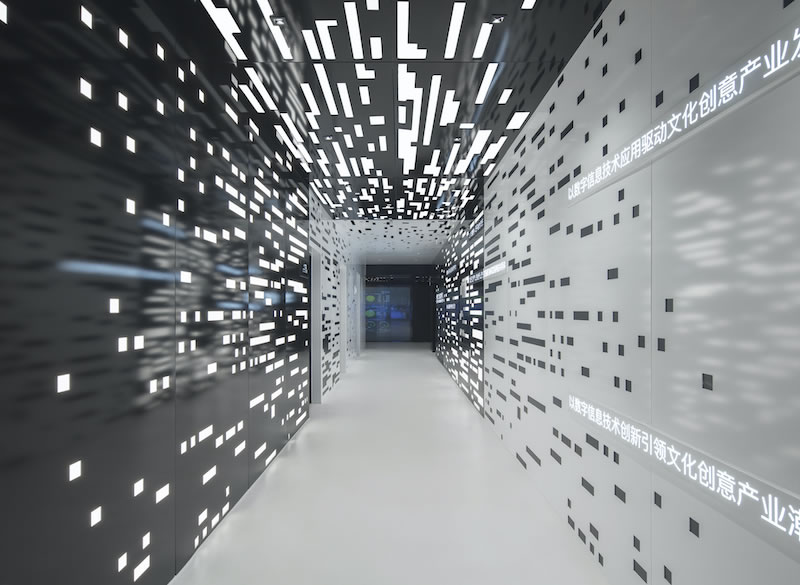
IMS平台全球数据中心是牡丹电子集团智能制造服务平台的展示中心。数据无形而强大,是展示的主体。我们的设计意图正是创造一个无边界的数据世界,用以呈现并融合生产和生活的每个瞬间。
IMS Global Data Center is the showcase of Peony Electronics Group's Intelligent Manufacturing Service Platform. Data, invisible and powerful, is the main body of display. Our design intention is to create a boundless data world to present and integrate every moment of production and life.
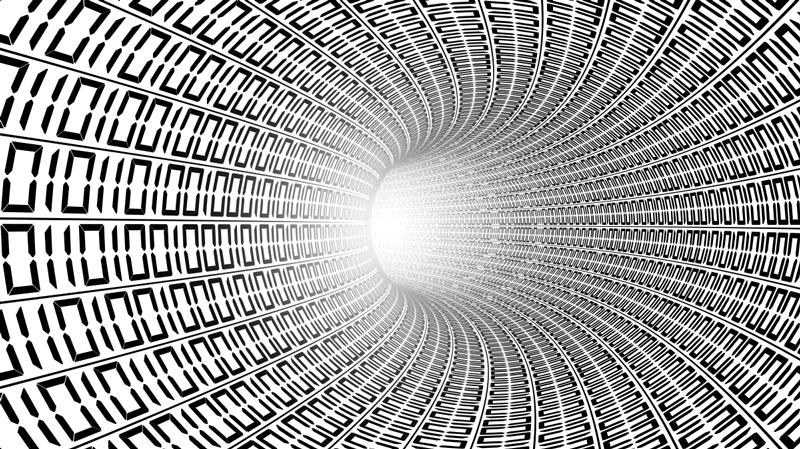
(概念意向Design Inspiration)
设计采用黑白二色代表数字世界的二元性。黑色用于数据展示的区域,白色则用于人员工作的区域。
The design employs black and white to represent the duality of the digital world. Black is used for data display area, while white is applied in personnel work area.
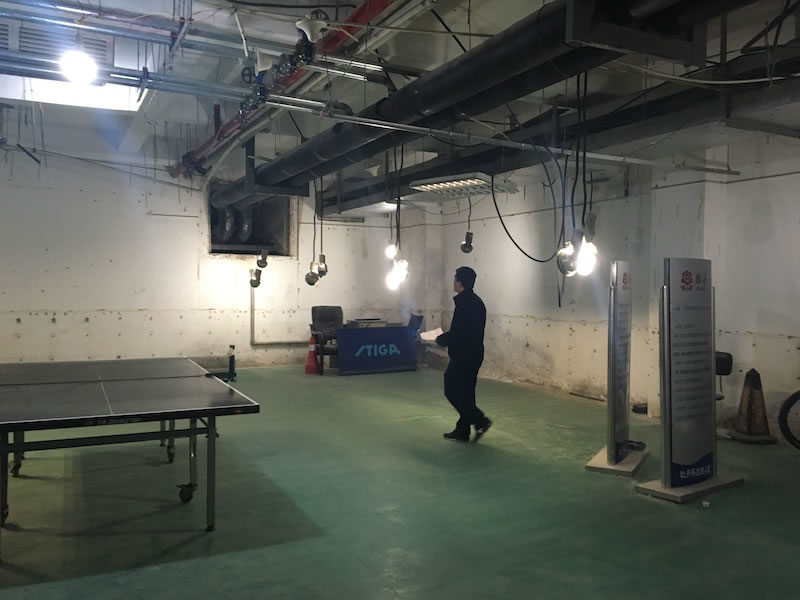
(原建筑场地照片 Existing Site Condition)
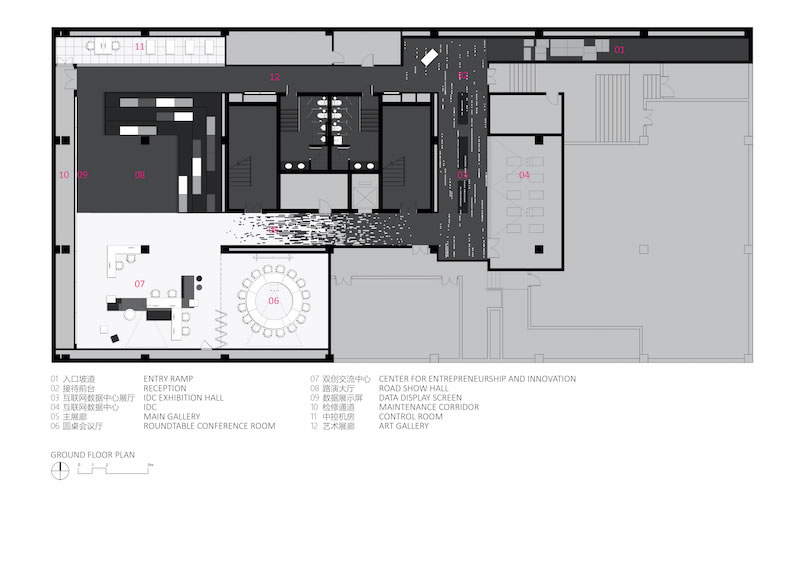
(平面图 Ground Floor Plan)
主入口为下旋的坡道,吊顶上的拼接电子屏幕以数据成像充分调动观众的视觉感受,并在动态变化中将观众引导至接待区。
The main entrance is a downward ramp, and the splicing electronic screen on the ceiling fully mobilizes the visual experience of the audience with data imaging, and guides the audience to the reception area through dynamic transformations.
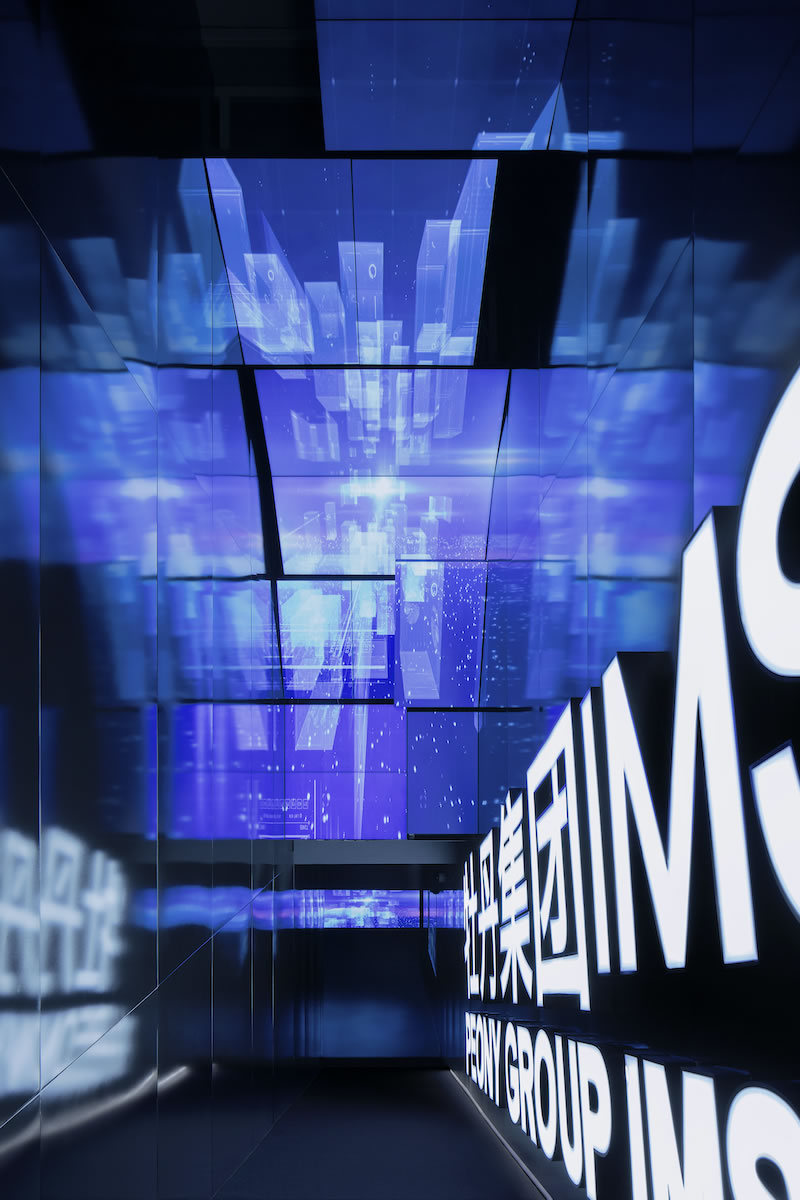
(主入口坡道 Main Entrance Ramp)
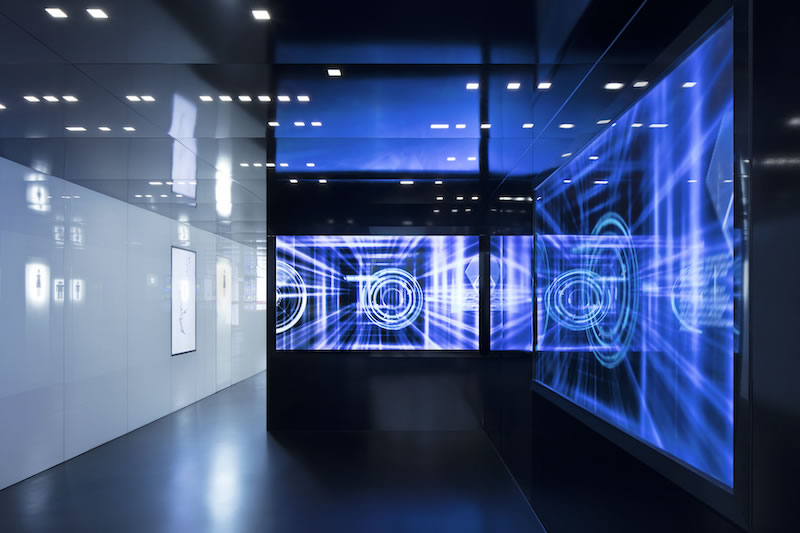
(入口接待 Reception)
IDC机房展厅是数据的首映之处,点状的LED亮点成为黑暗中跳跃的“数据”。
IDC exhibition hall is where data premiere takes place, during which data is ensembled with dot-shape LED lights bouncing in the dark.
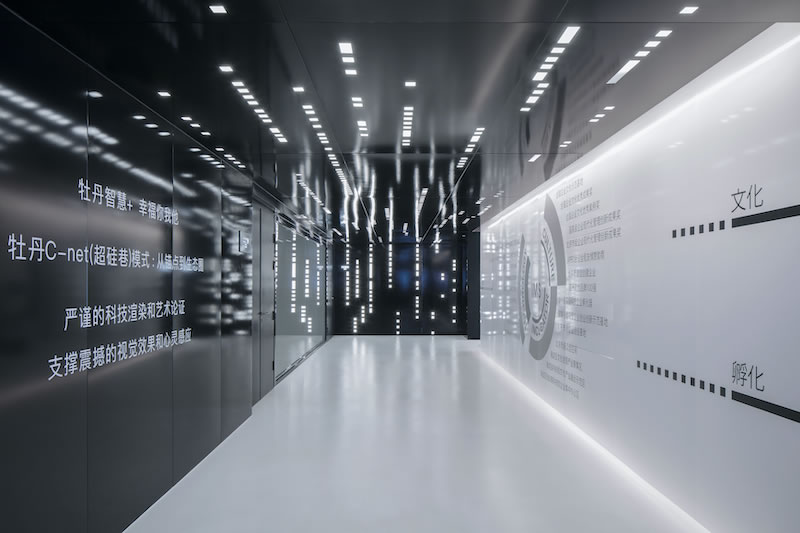
(IDC展厅 IDC Exhibition Hall)
白色冲孔金属板内置的照明极大地加剧了黑白对比。主展廊在剧烈的冲撞感中完成黑白区域的切换,并将观众引向主展厅的4K数据显示屏。
The light fixtures embedded in the white punched metal panels greatly accentuate the contrast between black and white. The main gallery completes the switching between black and white areas in a strong sense of collision, and leads the audience to the 4K data display screen.
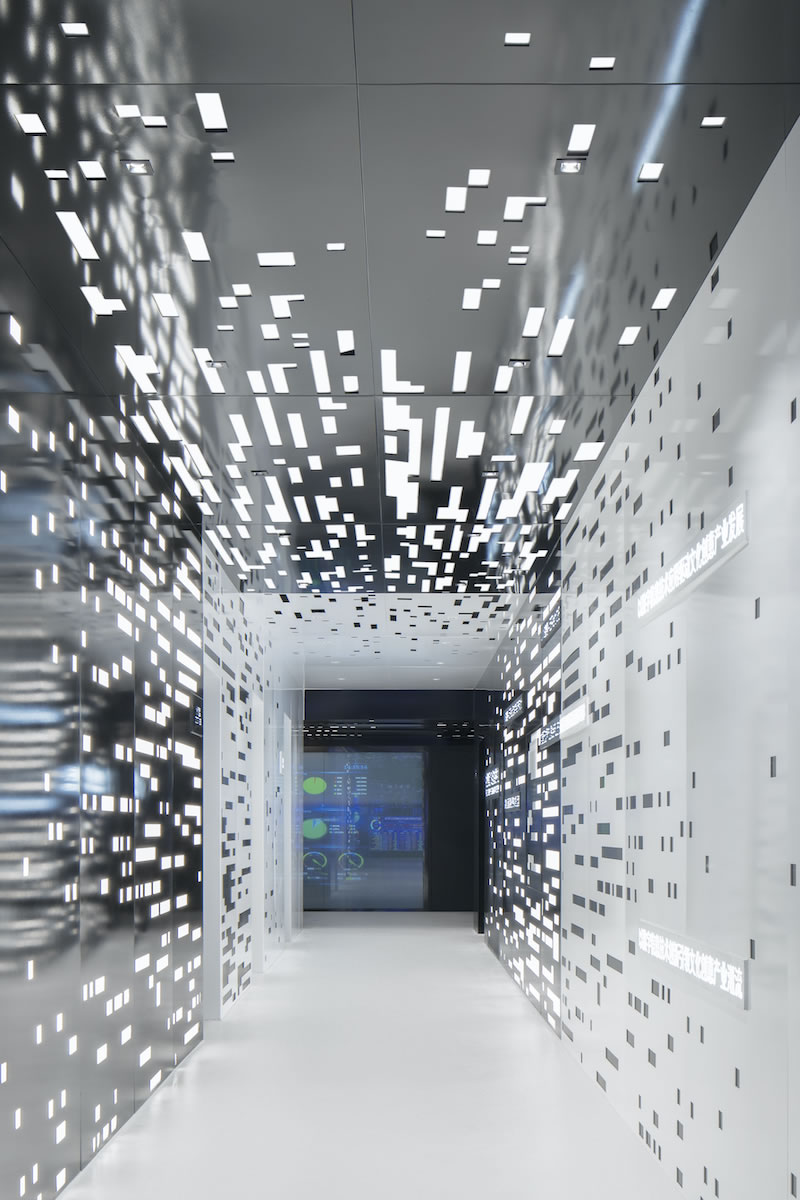
(主展廊 Main Gallery)

(主展廊尽端的4K显示屏 4K Screens at the end of Main Gallery)
主展厅具备多重功能,能够高度灵活地转换。发光吊顶预设了两种模式,黑暗模式用于数据展示和路演,明亮模式则用于控制中心和双创交流中心的会议与办公。
The main exhibition hall is designed with multiple functions that can be flexibly transferred. The luminous ceiling is preset in two modes, with the dark mode for data display and roadshows, and the bright mode for meetings at the Control Center and workstations at the Center for Entrepreneurship and Innovation.
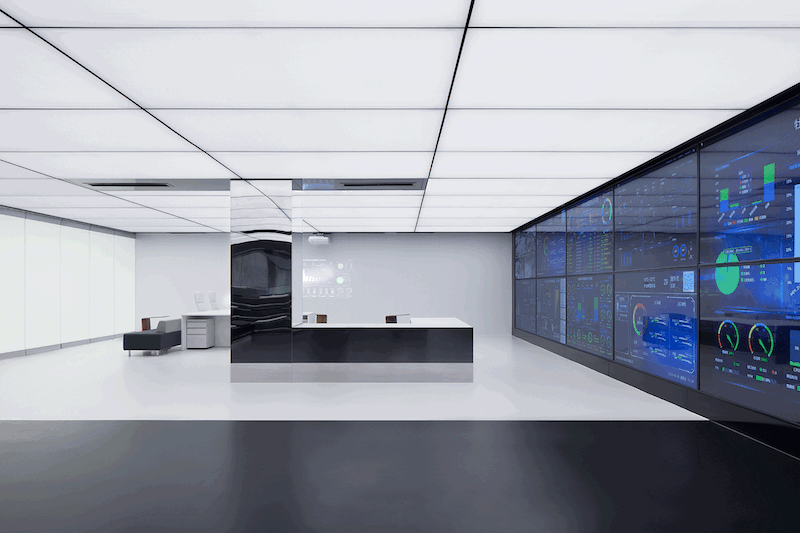
(主展厅的灯光模式 Lighting Preset in the Main Exhibition Hall)
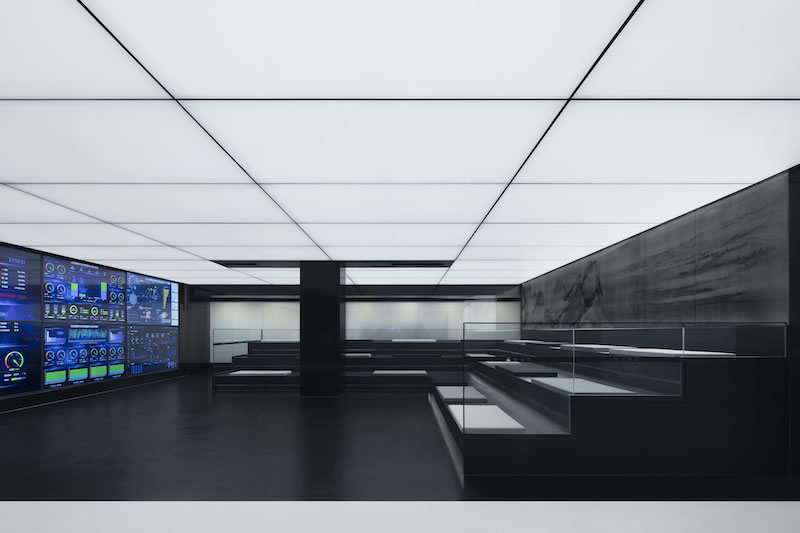
(路演观众席 Roadshow Audience Seating)
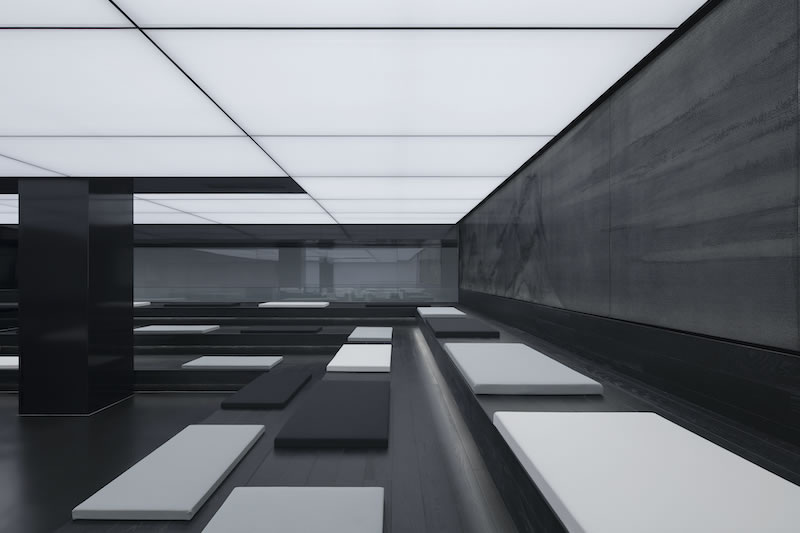
(路演观众席 Roadshow Audience Seating)
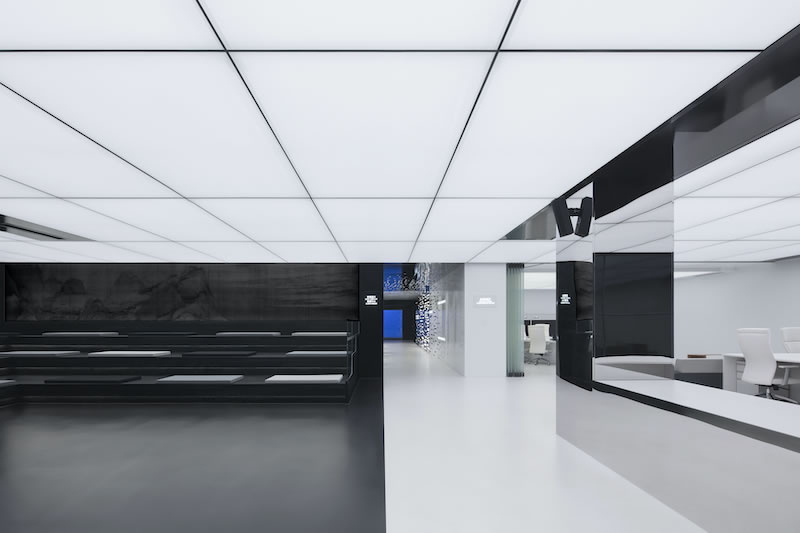
(路演观众席 Roadshow Audience Seating)
为了减缓现状空间低矮造成的压抑感,白色区域采用了高光泽度的材料,增强展陈的超现实感。圆桌战略厅与双创交流中心区域则利用通电玻璃隔段、书写投影磁性多功能壁纸、互动投影仪等设施,形成多元、互动的工作场景。
In order to alleviate the feel of oppression in the existing low spaces, the white areas are built up with high-gloss materials to increase the surreal impression of the exhibitions. The area of Roundtable Conference Room and The Center for Entrepreneurship and Innovation are equipped with electrical glass partitions, writable, projectable and magnetic wall covering paired with interactive projectors, creating a diversified and interactive work zone.
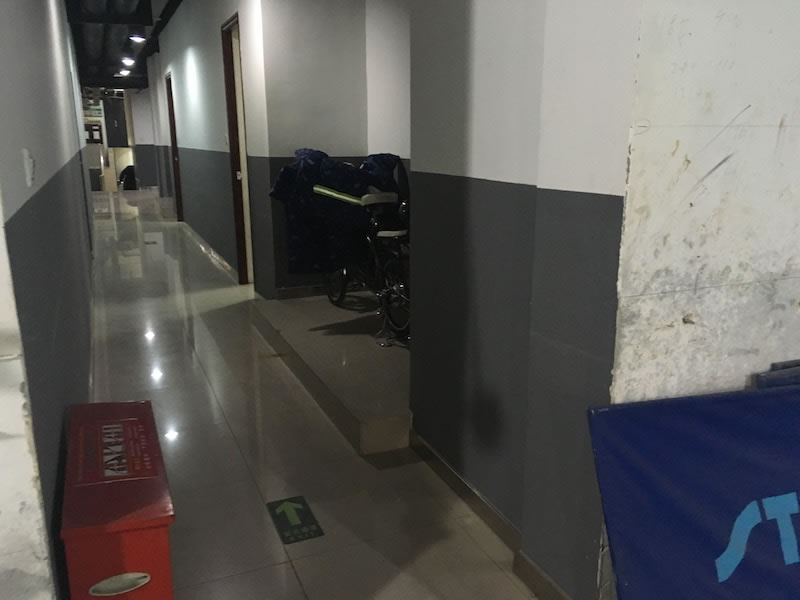
(原建筑场地照片 Existing Site Condition)
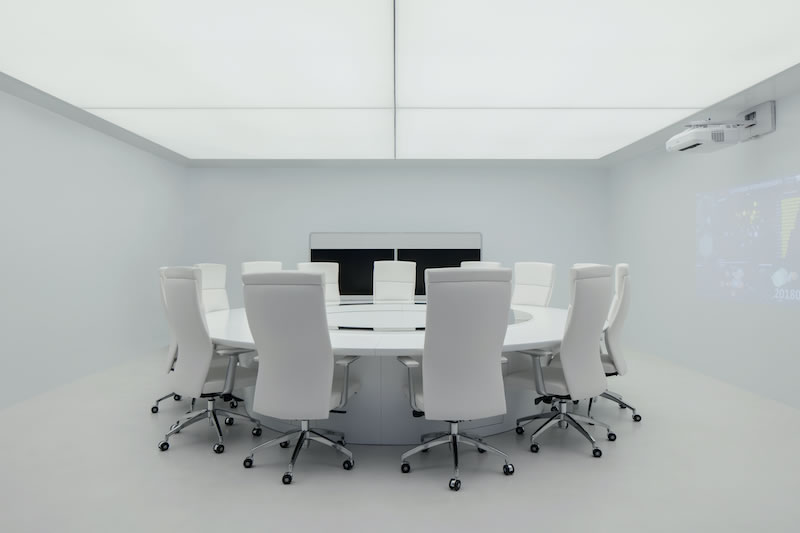
(高光泽度的艺术展廊 Art Gallery with High-Gloss Materials)

(高光泽度的圆桌战略厅 Roundtable Conference Room with High-Gloss Materials)
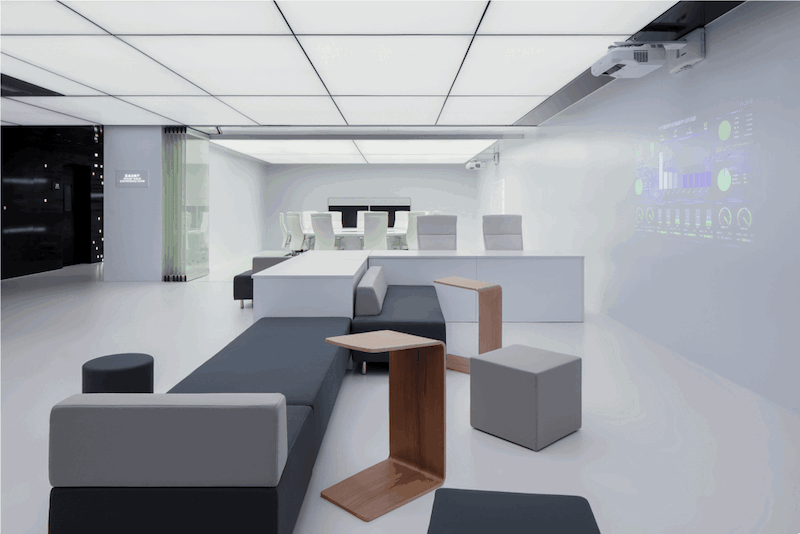
(双创交流中心 Center for Entrepreneurship and Innovation )
牡丹电子集团IMS平台全球数据中心室内设计在人与机器、黑与白、暗与亮的强烈反差中,塑造了无边界的数据空间。
Though sharp contrast between human and machine, black and white, and dark and light, the Peony Electronics Group IMS Global Data Center has been designed as a border-free data-pervasive space.
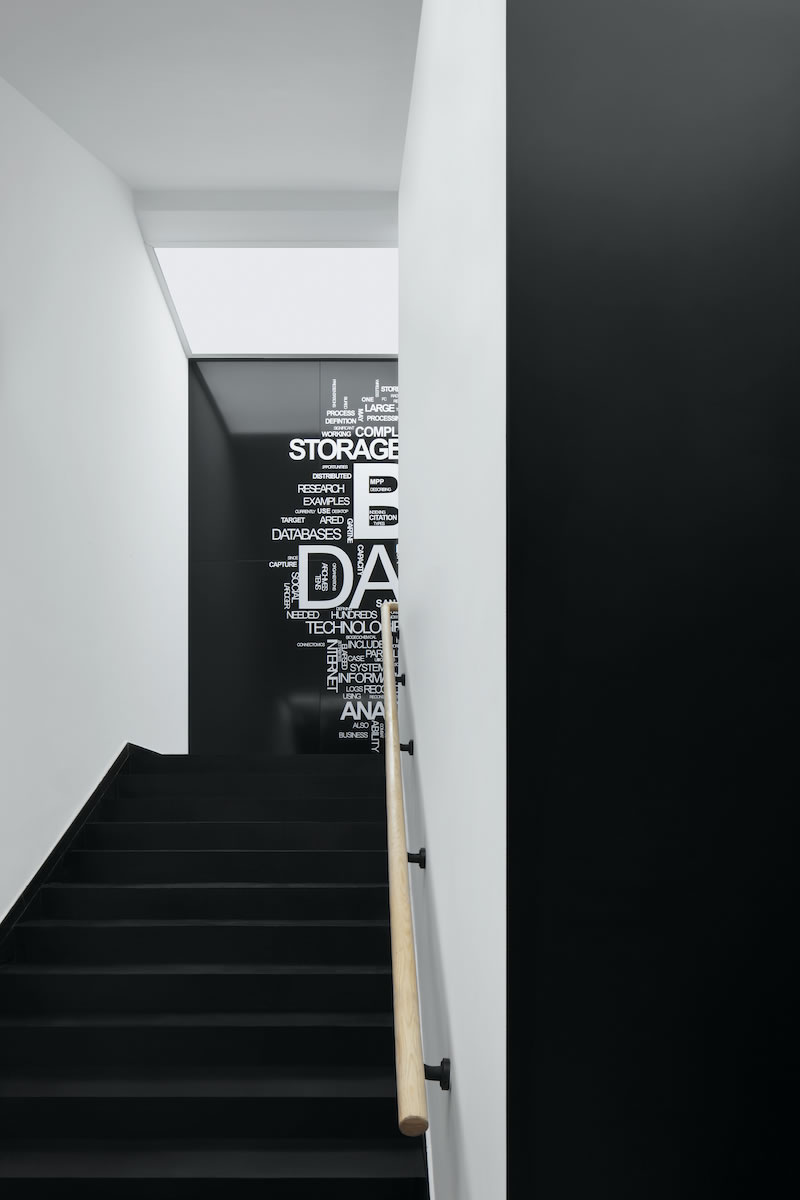
(楼梯间 Staircase)
项目信息
项目名称 牡丹电子集团IMS平台全球数据中心
项目地址 北京市海淀区花园路2号
建筑面积 806 m²
建筑室内设计 北京和立实践建筑设计咨询有限公司
主创设计师 马笑漪
设计团队 周雪娇,明杨,朱仁政,邵敏,党小雨
照明顾问 同原(北京)照明设计有限公司
摄影 夏至
主要材料 聚氨酯砂浆,透光膜天花,磁性可投影可书写三合一壁纸
设计时间 2018
完成时间 2018
PROJECT FACTS
PROJECT NAME Peony Electronics Group IMS Global Data Center
PROJECT LOCATION 2 Huayuan Road, Haidian District, Beijing
AREA 806 m²
DESIGN Inclusive Architectural Practice
CHIEF DESIGNER Xiaoyi Ma
DESIGN TEAM Xuejiao Zhou, Yang Ming, Renzheng Zhu, Min Shao, Xiaoyu Dang
LIGHTING DESIGN MANAGER Tongyuan (Beijing) Lighting Design Inc.
PHOTO CREDITS Zhi Xia
KEY MATERIALS Polyurethane, Luminous Ceiling, Magnetic/Writable/Projectable Wall Covering
DESIGN YEAR 2018
COMPLETION YEAR 2018