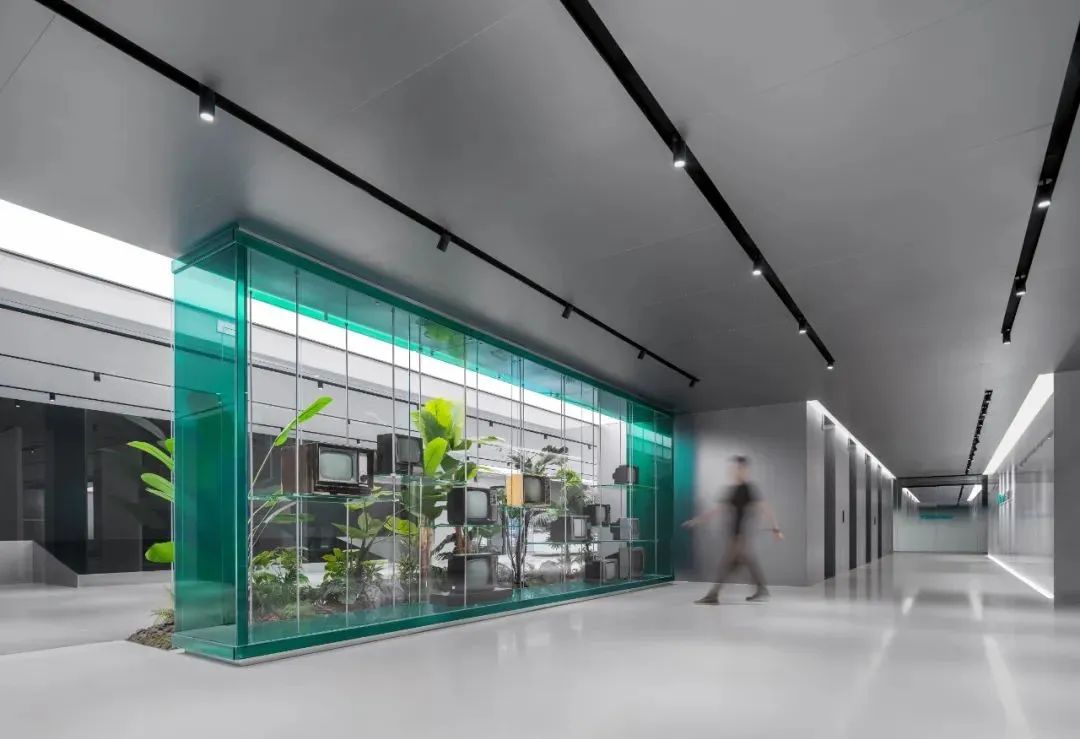
Hisense Headquarters Exhibition Hall
海信集团邀请MOC团队,在其位于青岛的总部大厦设计一个全新展厅,展厅将对海信集团的历史、成就、技术、创新和未来进行全方位地呈现。Hisense Group has invited the MOC design team to design a brand new exhibition hall at their headquarters in Qingdao. The exhibition hall will comprehensively showcase the history, achievements, technology, innovations, and future of Hisense Group.

电梯厅,Lift hall
海信集团涉及多元化的领域和众多子品牌,如何将这些品牌通过策展和空间设计串联起来,同时激发参观者的情感共鸣,传达品牌的价值观,成为设计思考的核心。Hisense Group operates in diverse fields and has numerous sub-brands. The core of the design thinking process is how to interconnect these brands through curation and spatial design, while also evoking an emotional response from visitors and conveying the brand's values.
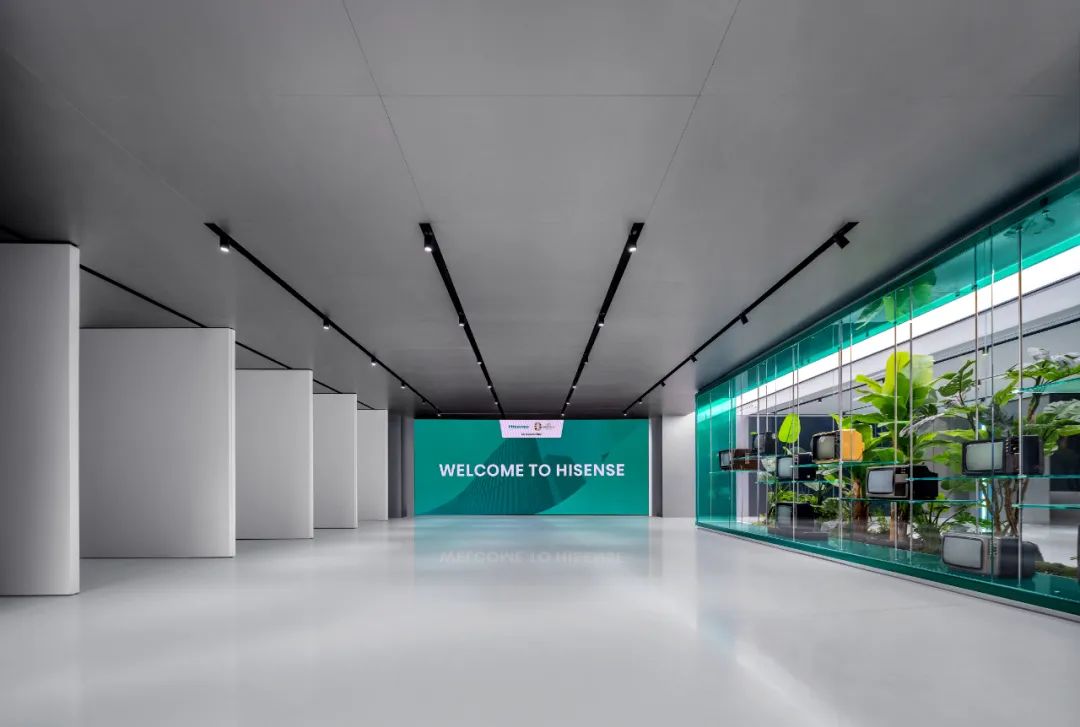
品牌前厅,Brand lobby
设计师选择将极简主义贯彻于空间和策展之中,采用白色水磨石、不锈钢和绿色玻璃,共同营造出一个中性且极简的空间,既凸显现代感,又营造出沉静和谐的展示环境。The designers chose to implement minimalism in both the space and the exhibition, using white terrazzo, stainless steel, and green glass to create a neutral and minimalist environment. This approach not only highlights a modern aesthetic but also fosters a serene and harmonious exhibition space.

序厅一侧的品牌绿色玻璃框架引人注目,从70年代至今的,海信品牌具有里程碑意义的显示产品陈列其中,展示了海信在显示技术方面的卓越发展。On one side of the entrance hall , the green glass framework rack is particularly striking. Within the display rack, we can see Hisense's television products from the 1970s to the present. This demonstrates the history and achievements of Hisense Group in the field of visual display.

另一侧的旋转门阵列在序厅大屏完成对海信集团的整体介绍后自动开启,给参观者带来一种仪式感,迎接他们进入更加丰富的展示区域。On the other side, a revolving door array automatically opens after the main screen in the entrance hall finishes the overall introduction of Hisense Group. This provides visitors with a sense of ceremony, welcoming them into a more extensive exhibition area.
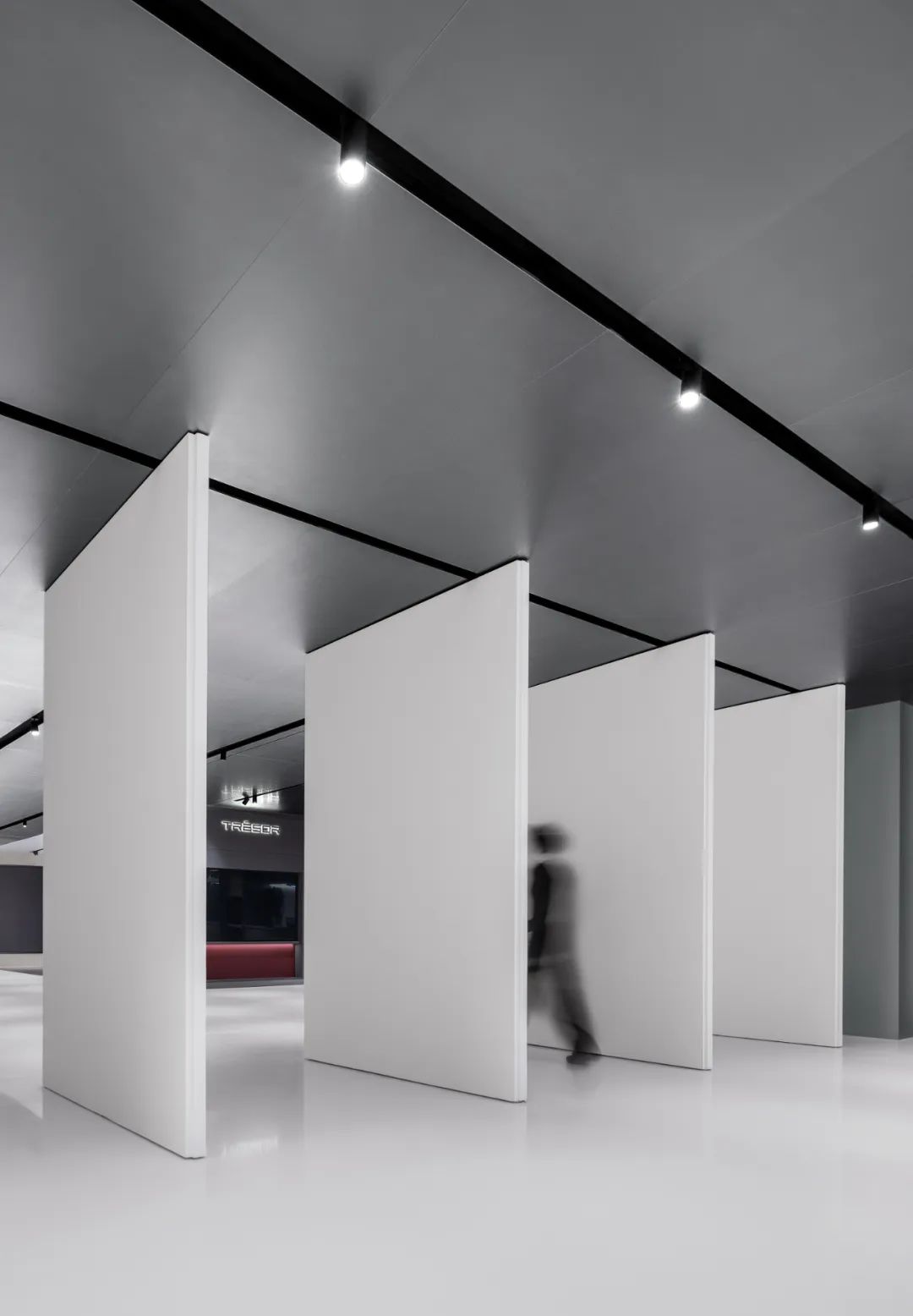
展厅融合展示了集团所涉及的各个领域。设计师通过极简中性的色彩包容不同领域的场景和产品,并且通过品牌绿色的玻璃串联起统一的视觉语言。The exhibition hall integrates displays from all the fields in which the group is involved. The designers used minimalist and neutral colors to accommodate the various scenes and products from different sectors, while the brand's green glass ties together a unified visual language.
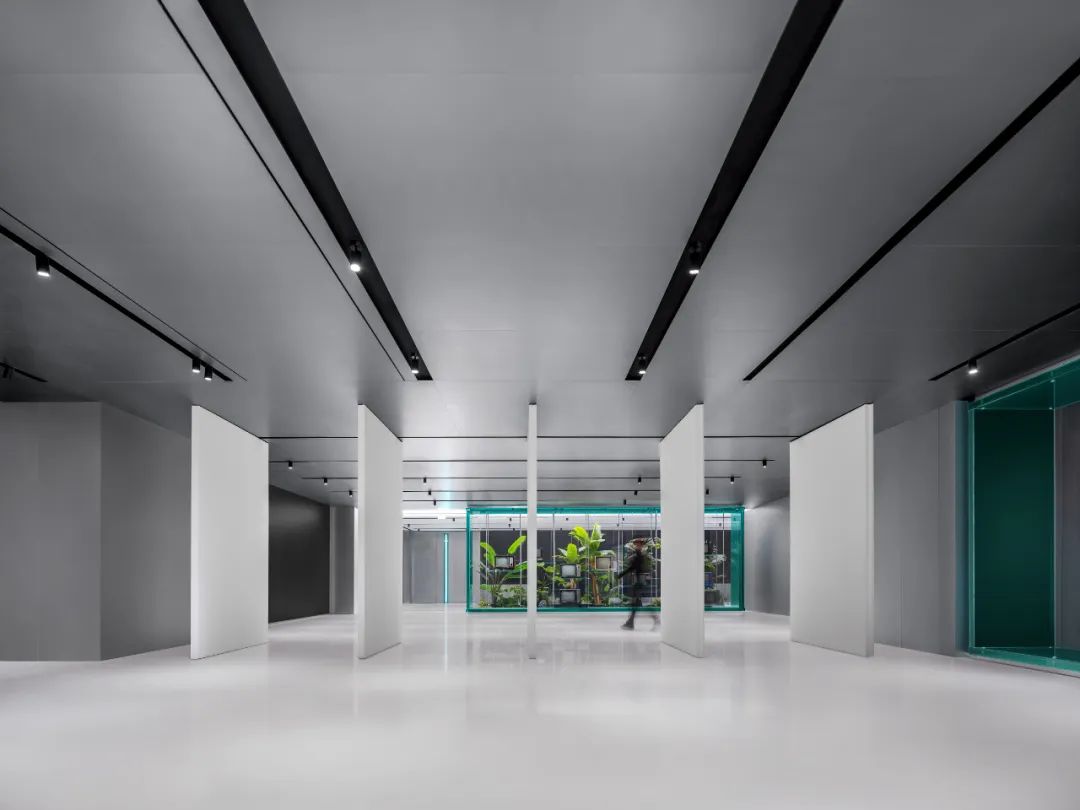
从家电展示区看向品牌前厅
Looking from the home appliance area towards the brand lobby
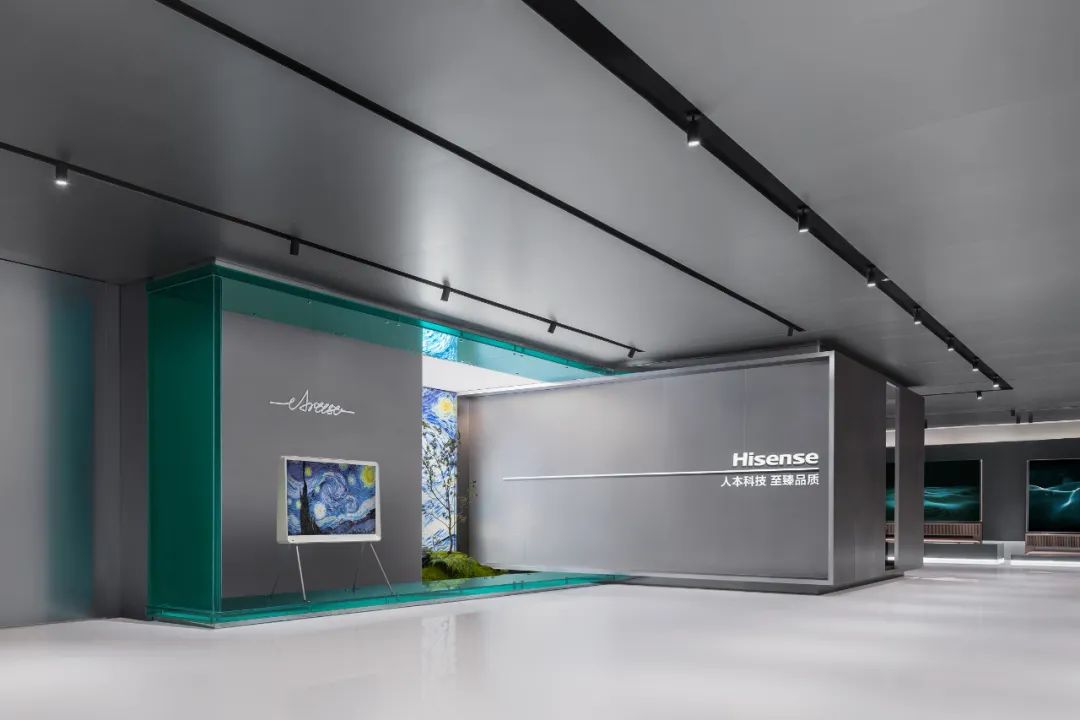
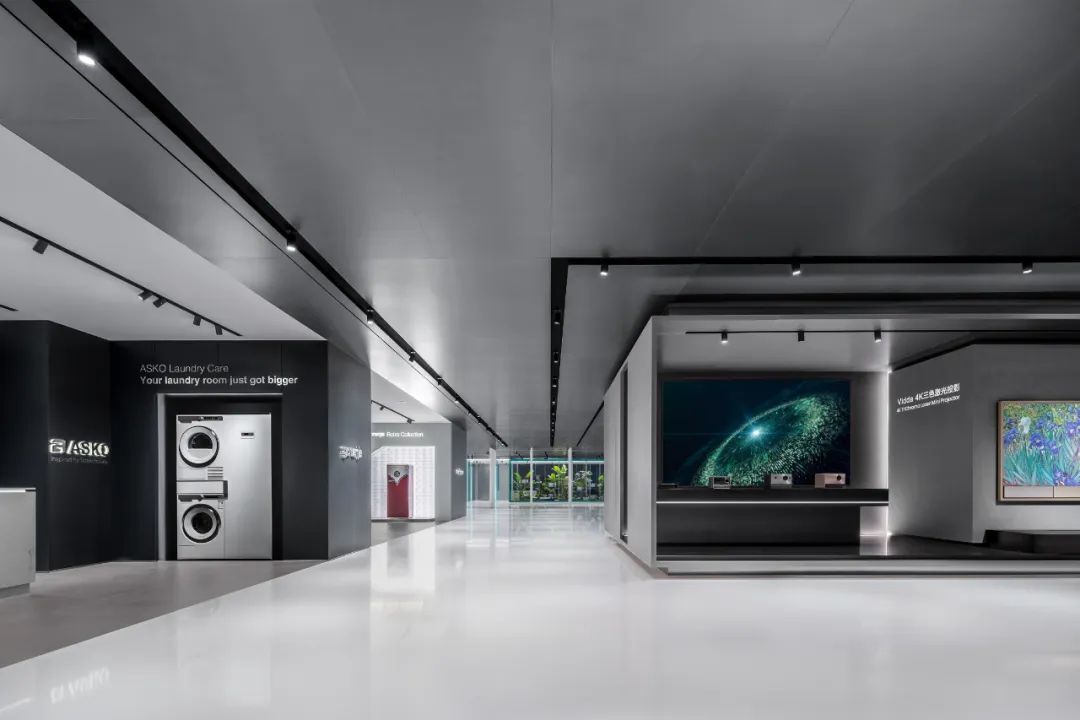
每一个展示区域都通过巧妙的布局和设计元素,突出了海信在各个领域的技术创新和产品优势。Each exhibition area features clever layouts and design elements, highlighting Hisense's technological innovations and product advantages in various fields.
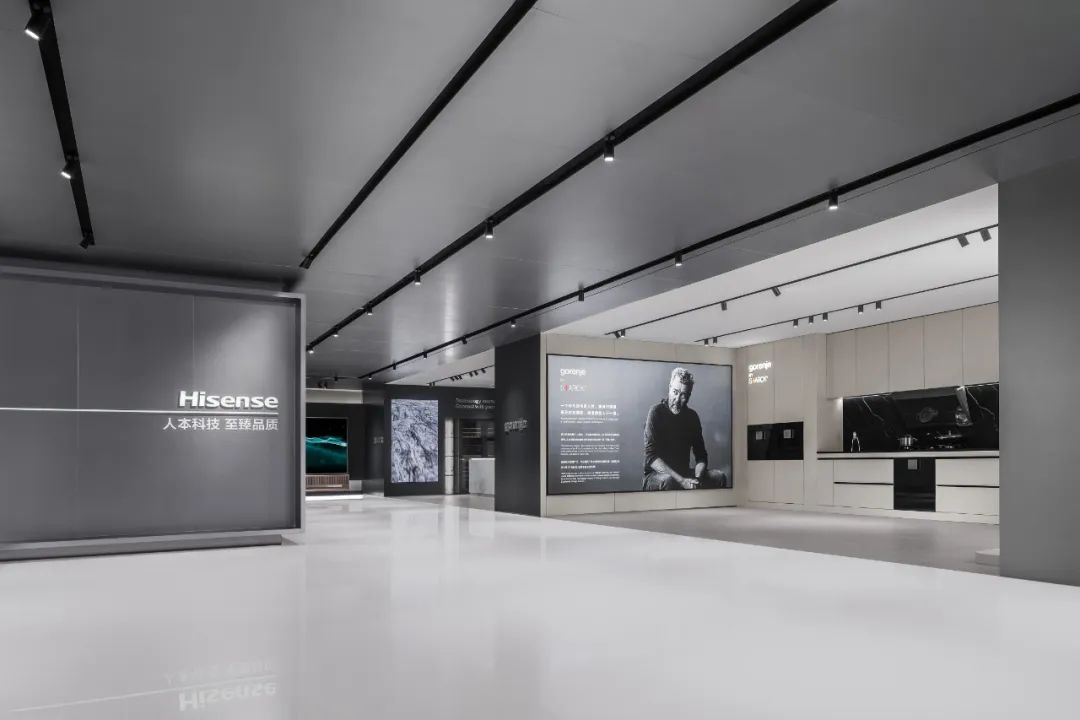
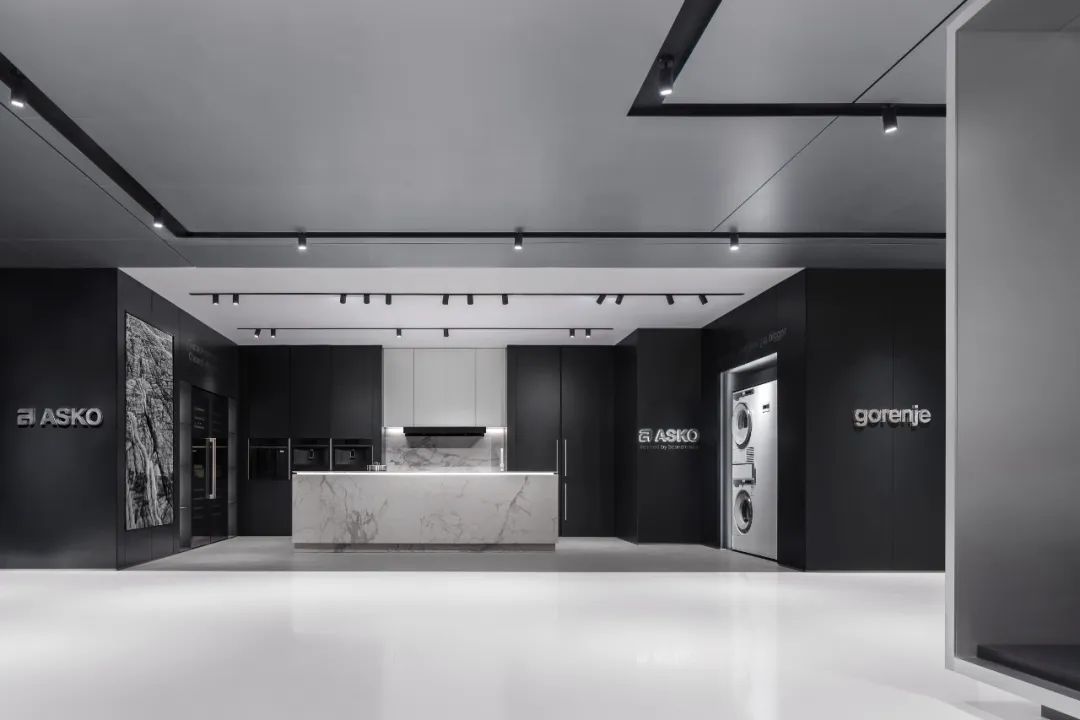
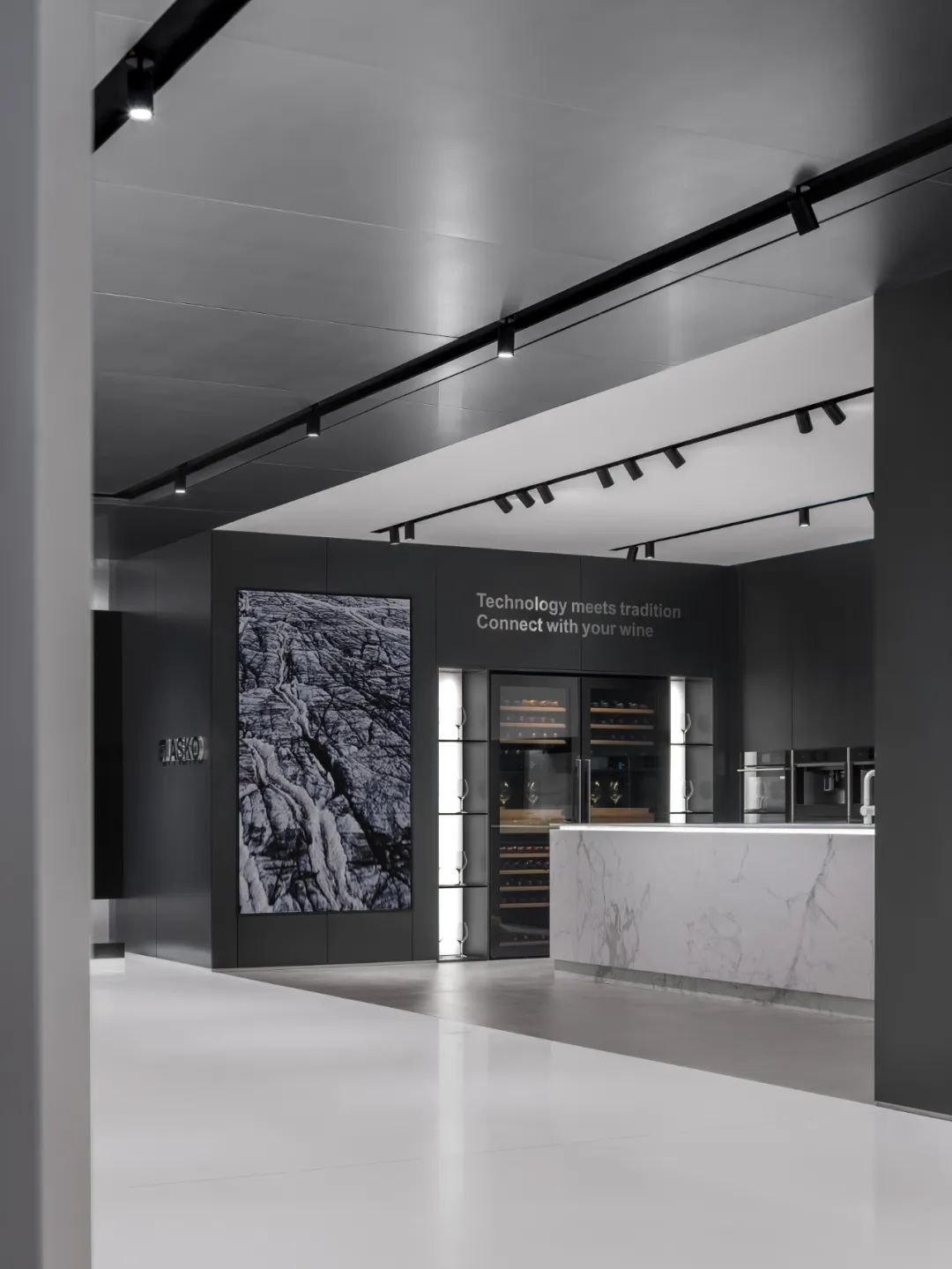
家电品牌展示区
The home appliance brand display area
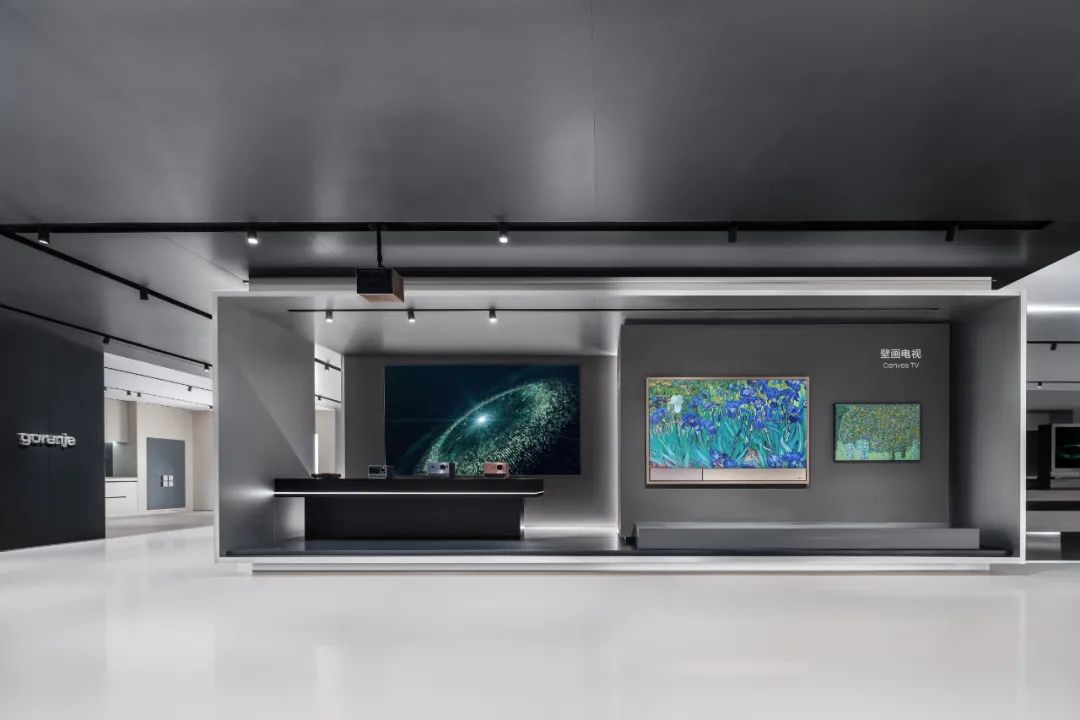
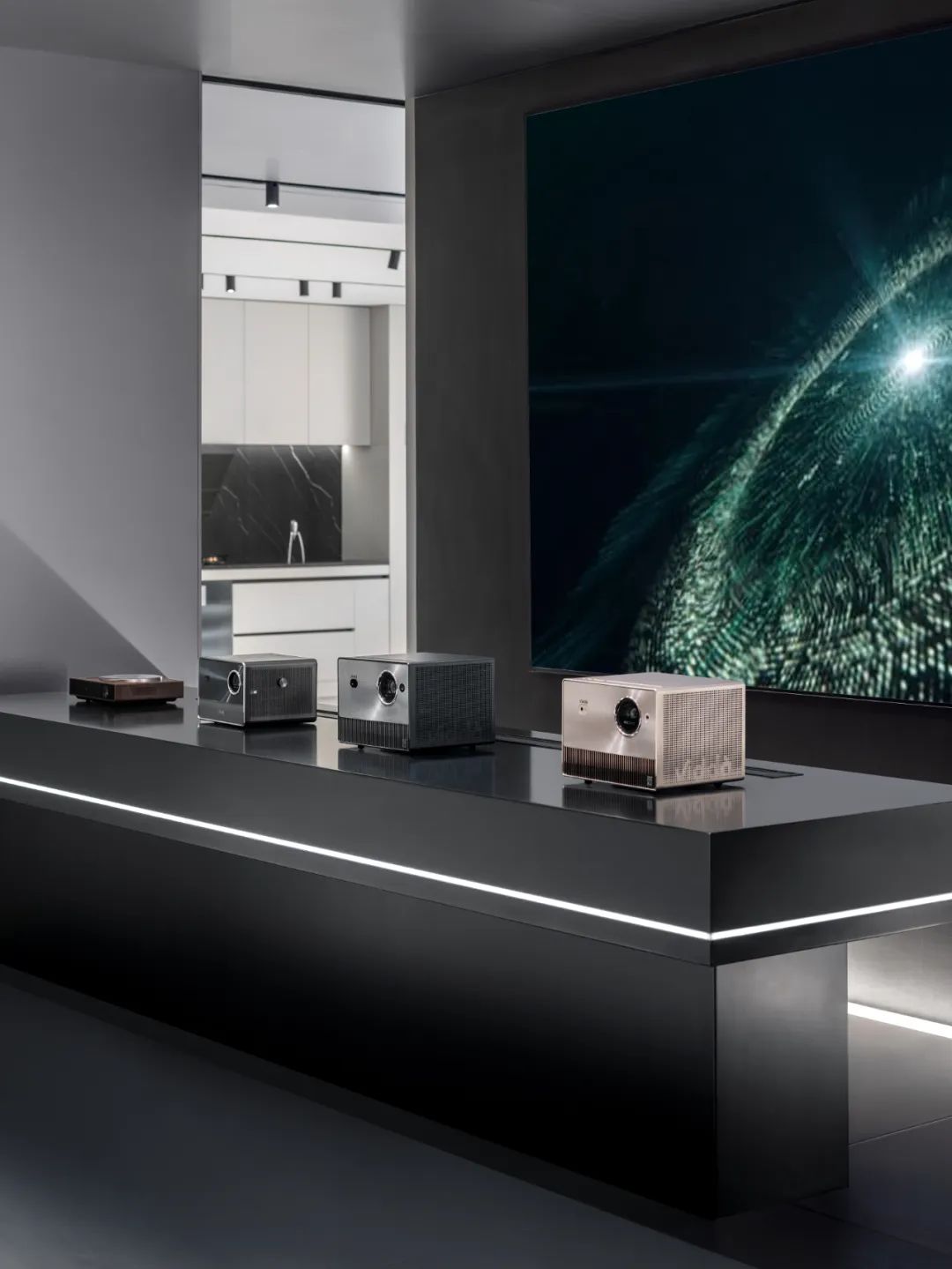
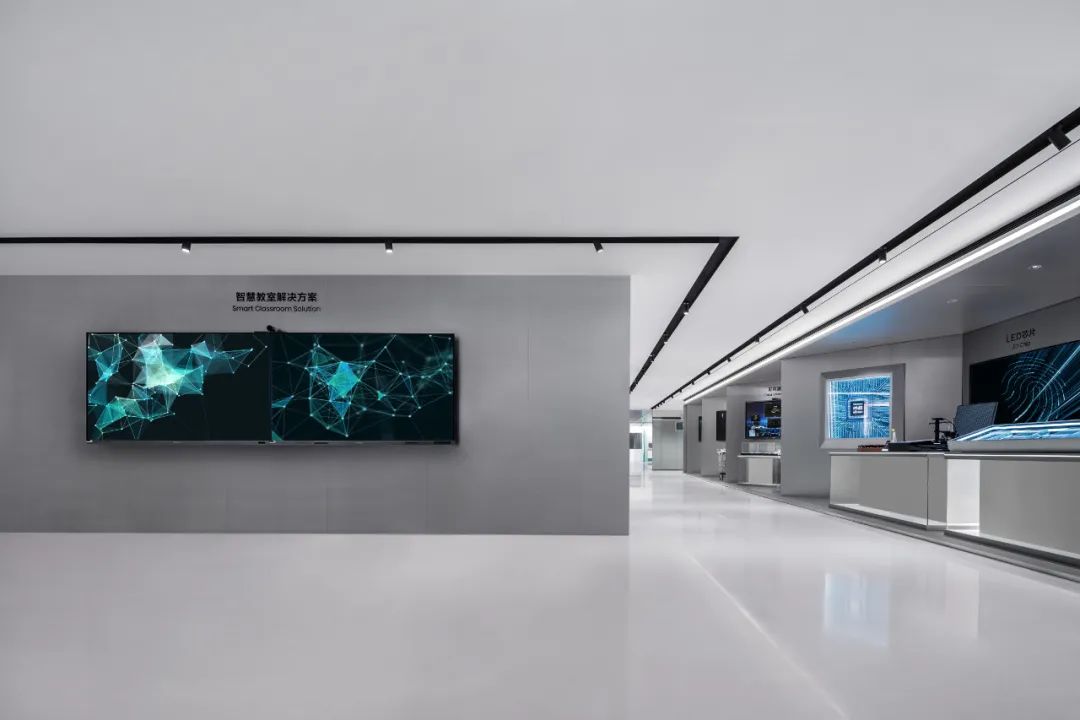

产业链展示区,Industrial chain Display Area
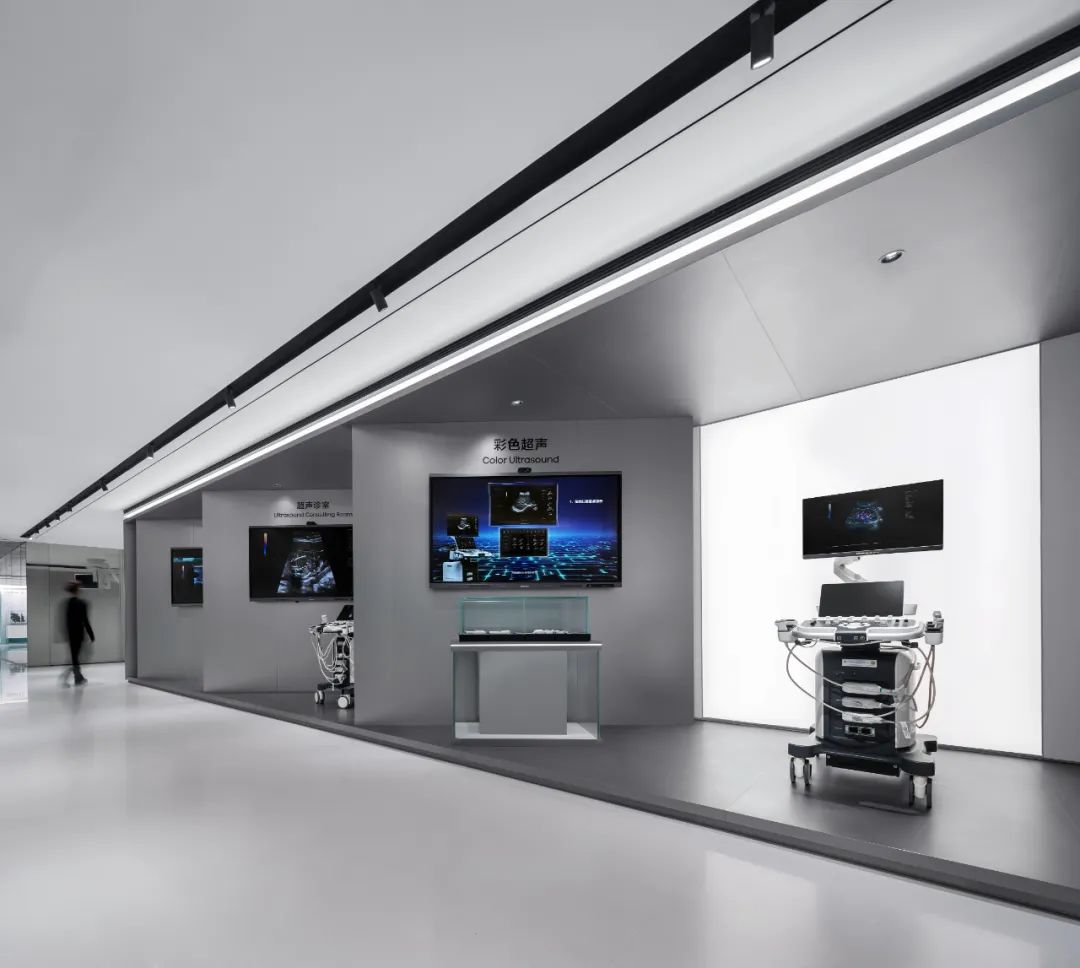
在参观旅程的一半,设计师特地设置了一条以“荣誉星河”为主题的多媒体通道。Midway through the tour, the designers have specially created a multimedia corridor themed "Galaxy of Honors."
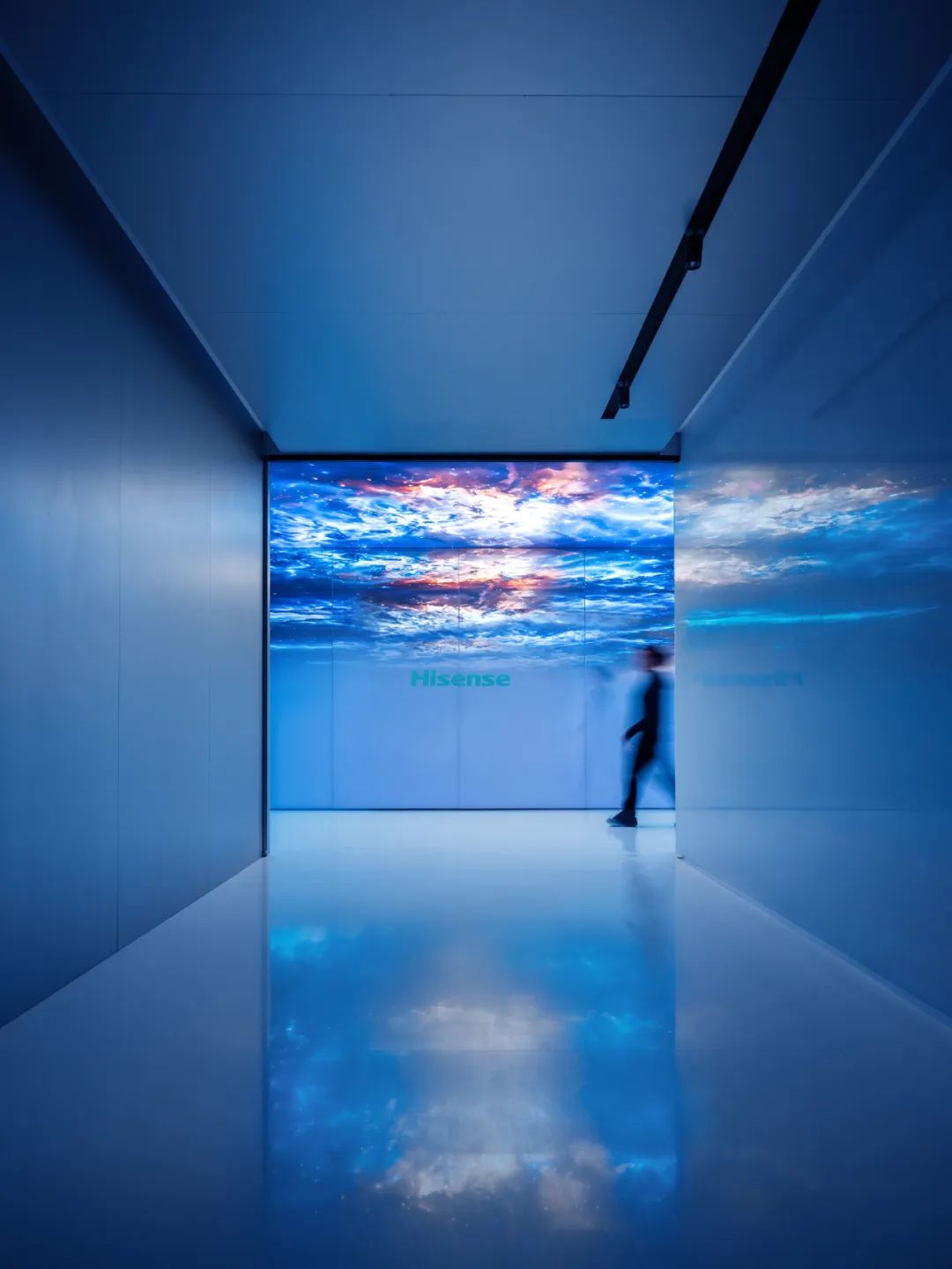
在了解到海信集团目前所积累的专利数量后,设计师将每一个专利视为一颗星星,构成一整片的浩瀚的星河——通过顶面的屏幕动态地呈现出星河的变化,以此借喻海信多年的技术专利积累。Upon learning about the current number of patents accumulated by Hisense Group, the designers conceptualized each patent as a star, collectively forming a vast galaxy. They dynamically depict this galaxy's changes using screens on the ceiling, symbolizing Hisense's years of technological patent accumulation.
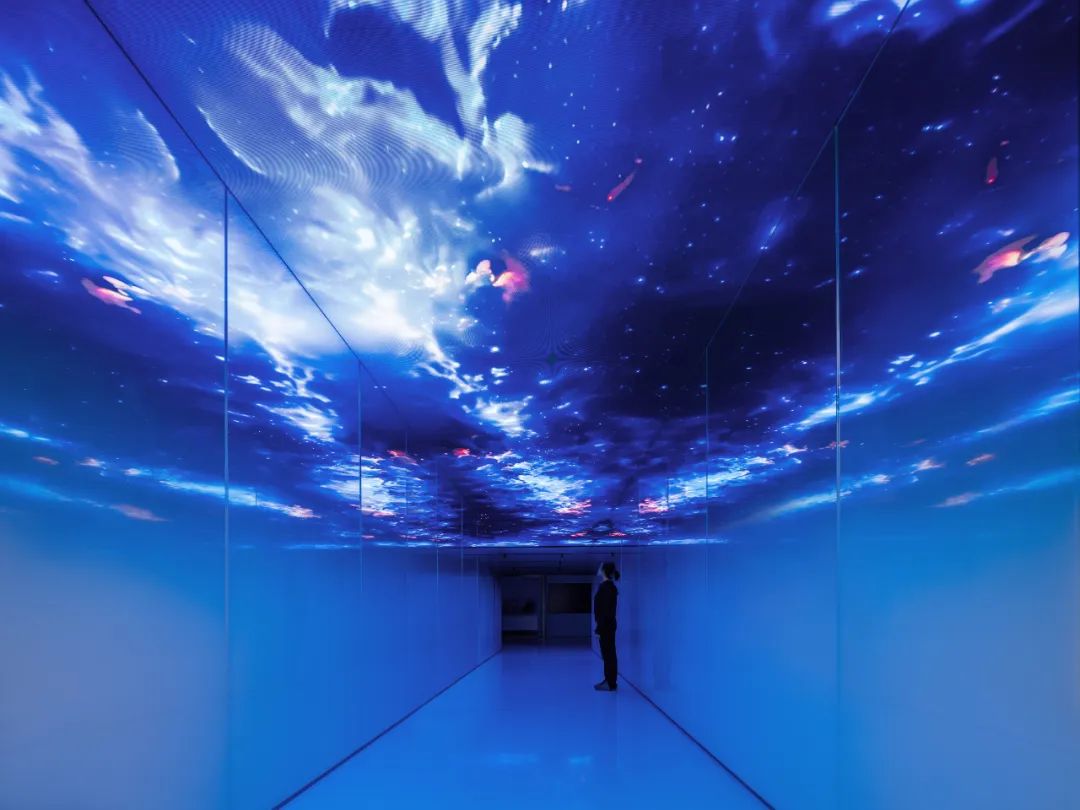
通道两侧的渐变镜面墙横向拓展了顶部的空间,让人仿佛置身于浩瀚宇宙之中。Mirrored panels expanding horizontally along both sides of the corridor enhance the spatial perception, immersing visitors as if they are in the midst of a vast universe.

这一通道不仅是空间的过渡,更是情感的调节,让参观者在体验了前一部分的展示,对众多内容有所了解后,情绪得到放松、思绪获得释放,同时也更加期待后续的参观内容。This corridor serves not only as a spatial transition but also as an emotional adjustment, allowing visitors to unwind and reflect after experiencing the previous exhibition sections and gaining insights into various topics. It provides a moment of relaxation and mental release, while also heightening anticipation for what lies ahead in the subsequent exhibits.
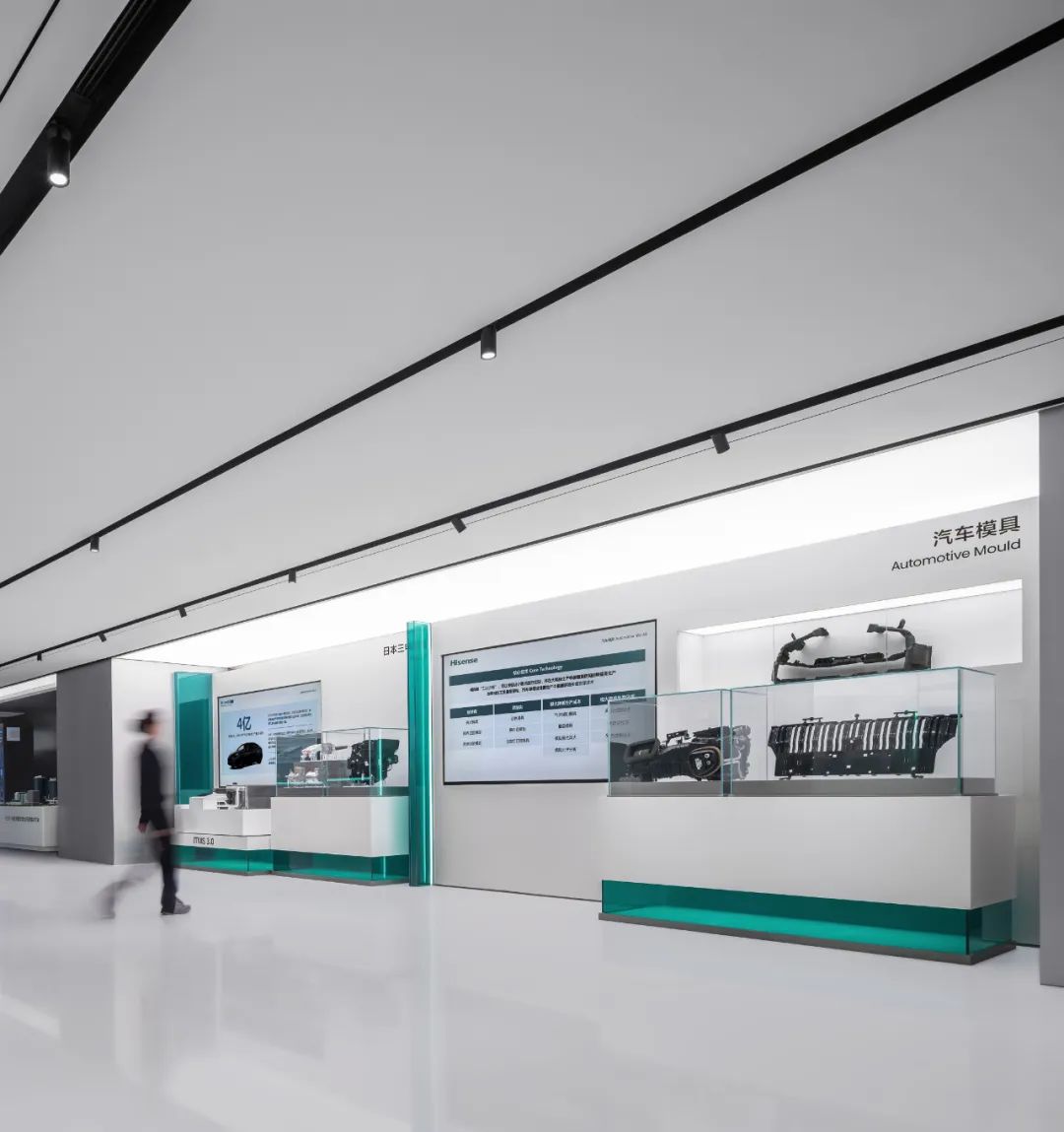
连接着荣誉星河的展示区以开阔的场景回应参观者的期待。The exhibition area following the "Galaxy of Honors" responds to visitors' expectations with expansive scenes.
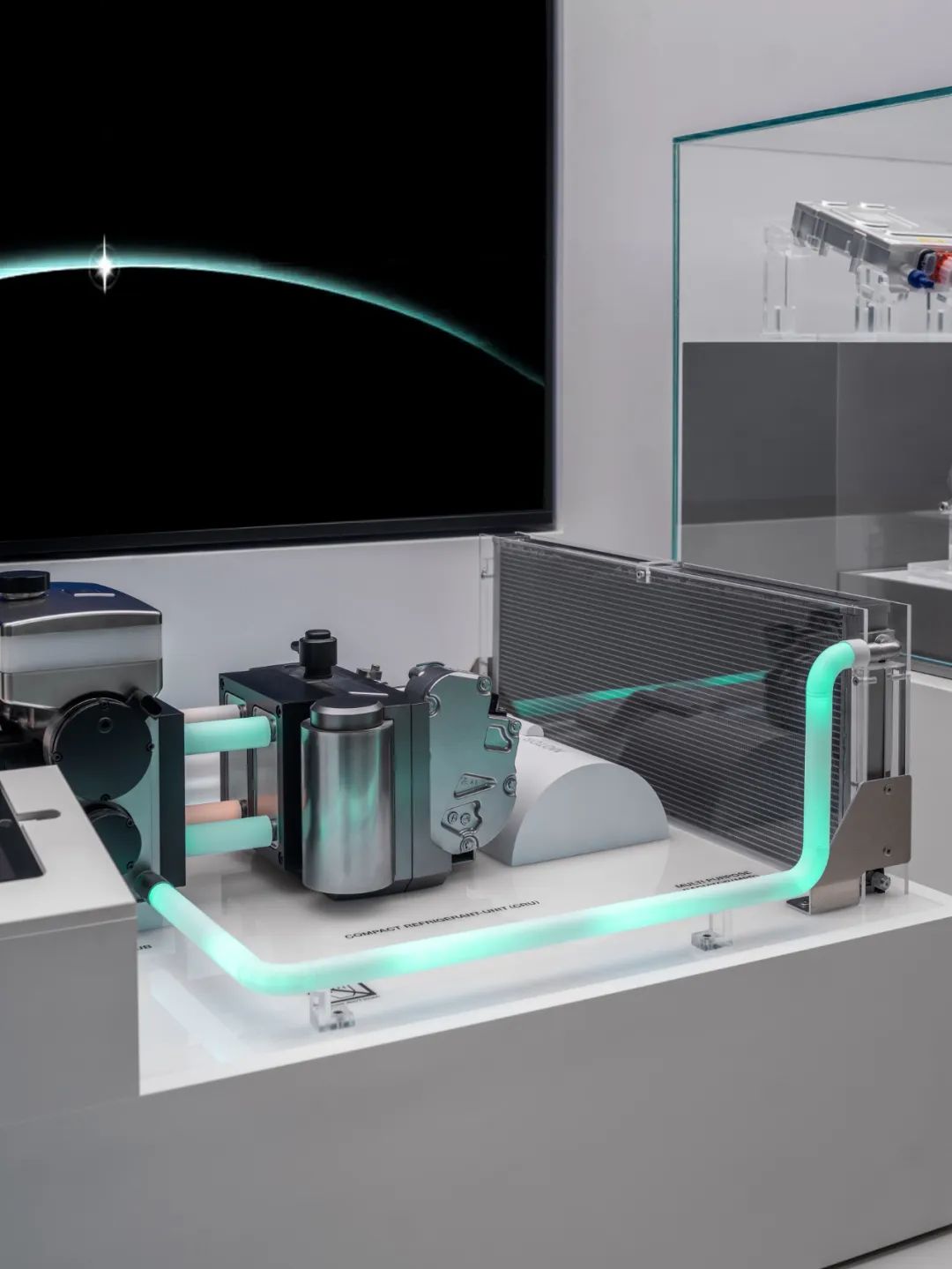
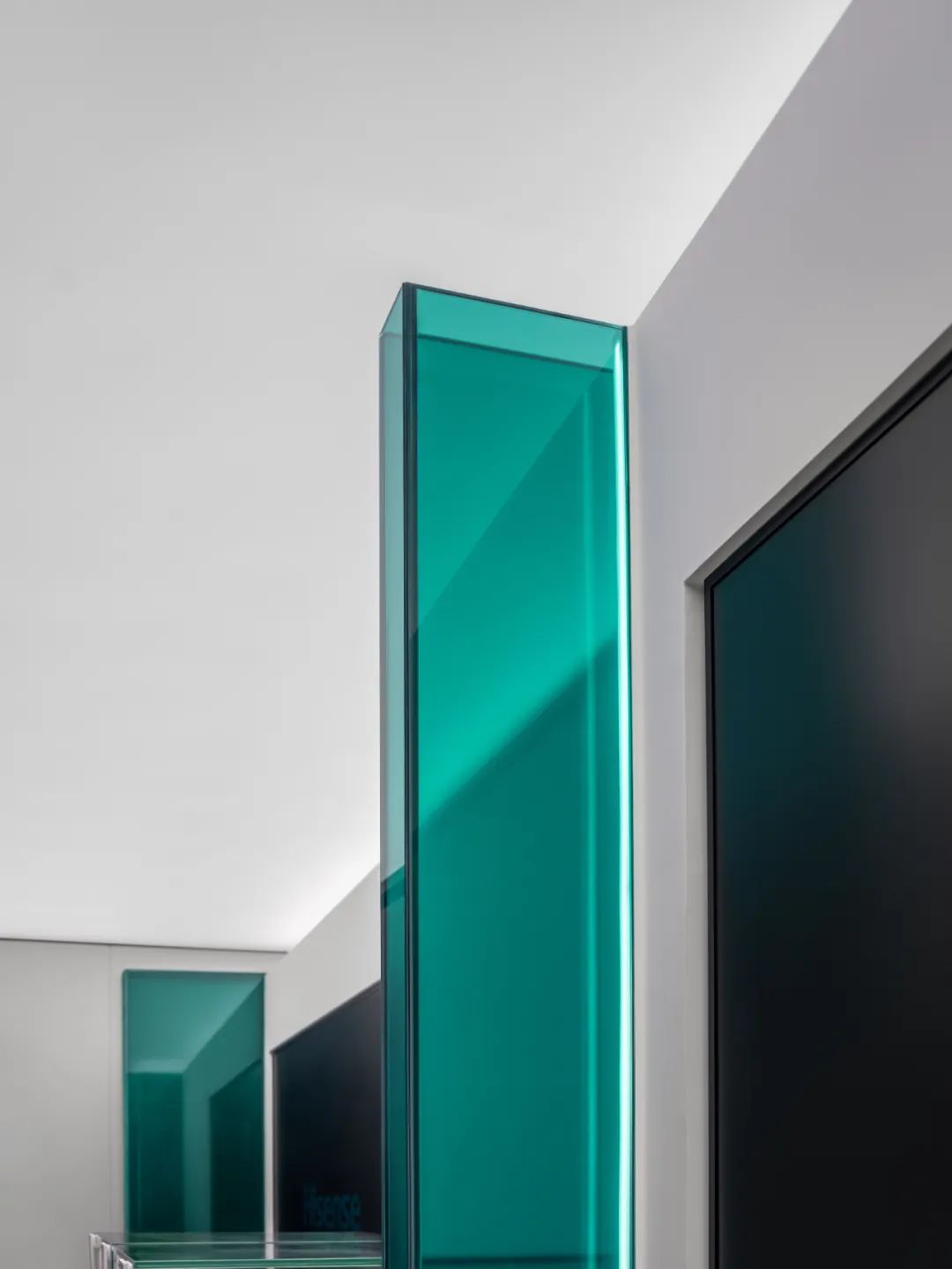
设计细节,Details
与前半部分不同,技术的展示从参观者日常较为容易接触到的维度,进入一个社会层面的视角,展示了海信在更广泛领域的科技创新和社会贡献,突出了集团的综合实力和对未来发展的展望。Unlike the first half, which focused on technologies more readily encountered in daily life, this section adopts a societal perspective. It shows that Hisense's technological innovations and social contributions in broader fields, emphasizing the group's comprehensive capabilities and outlook for future development.
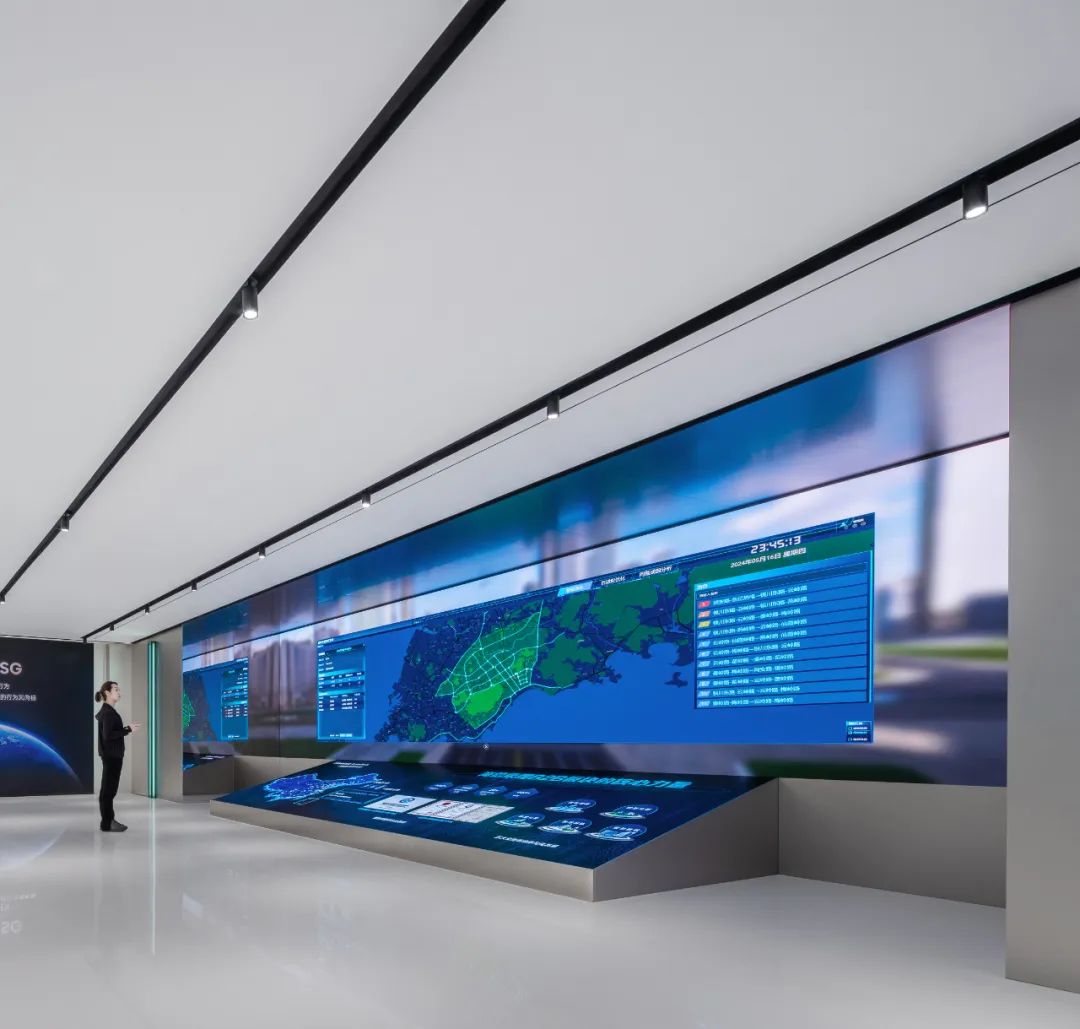
智慧城市体验区,Urban management experience area
在展厅的最后则以“绿色未来”为题,设计师用一面绿植景观回应海信在自身产品和技术上对于绿色环保做出努力,同时也传达出集团的愿景和方向。At the end of the exhibition hall, themed "Green Future," the designers use a green plant landscape to reflect Hisense's efforts in product and technological advancements towards environmental sustainability.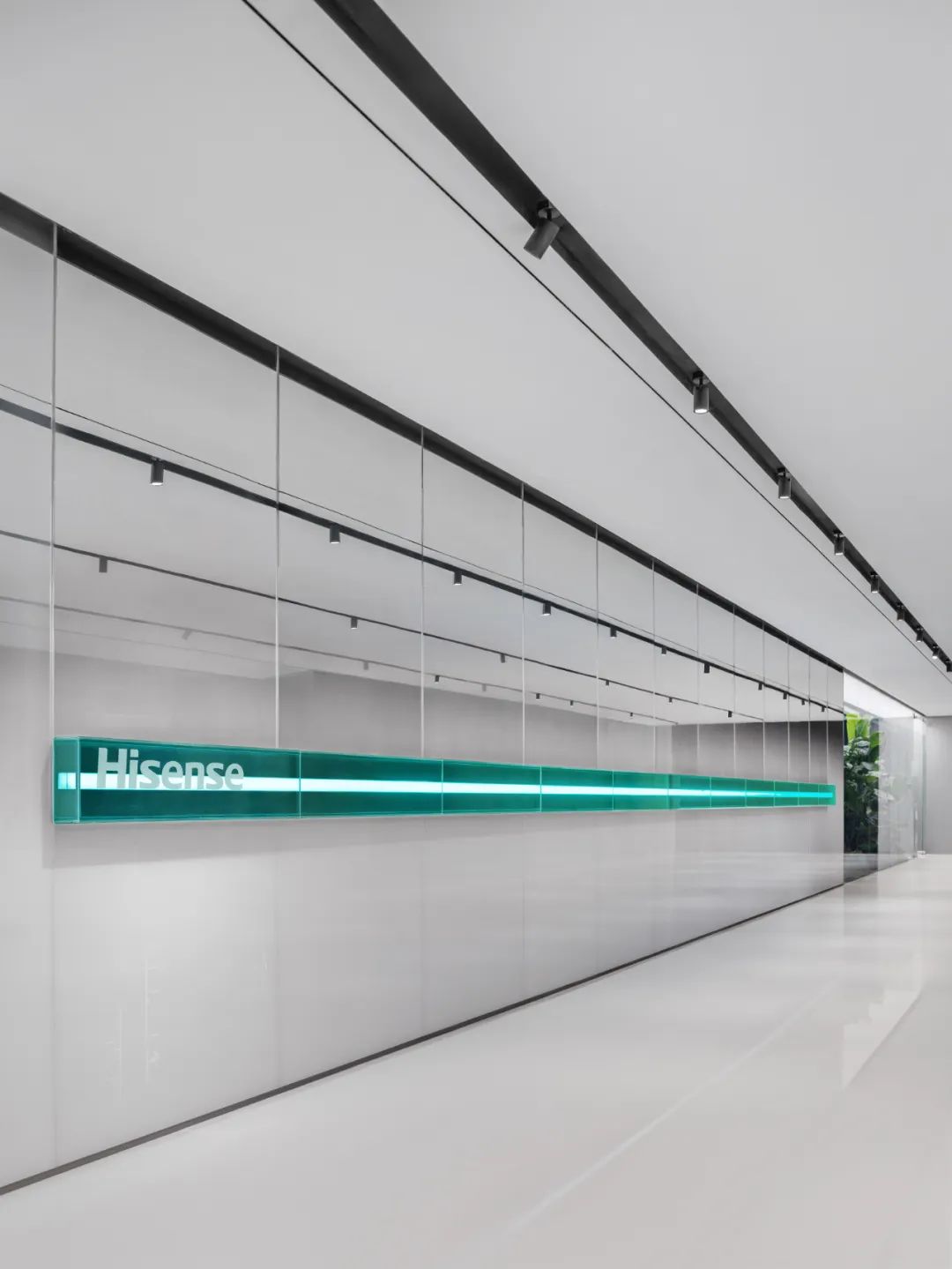
设计师通过绿植造景,营造出自然和谐的氛围,让参观者在结束参观时,能深刻感受到海信在社会责任方面的承诺。This section also communicates the group's vision and direction. Through green landscaping, the designers create a natural and harmonious atmosphere, allowing visitors to deeply appreciate Hisense's commitment to social responsibility as they conclude their tour.
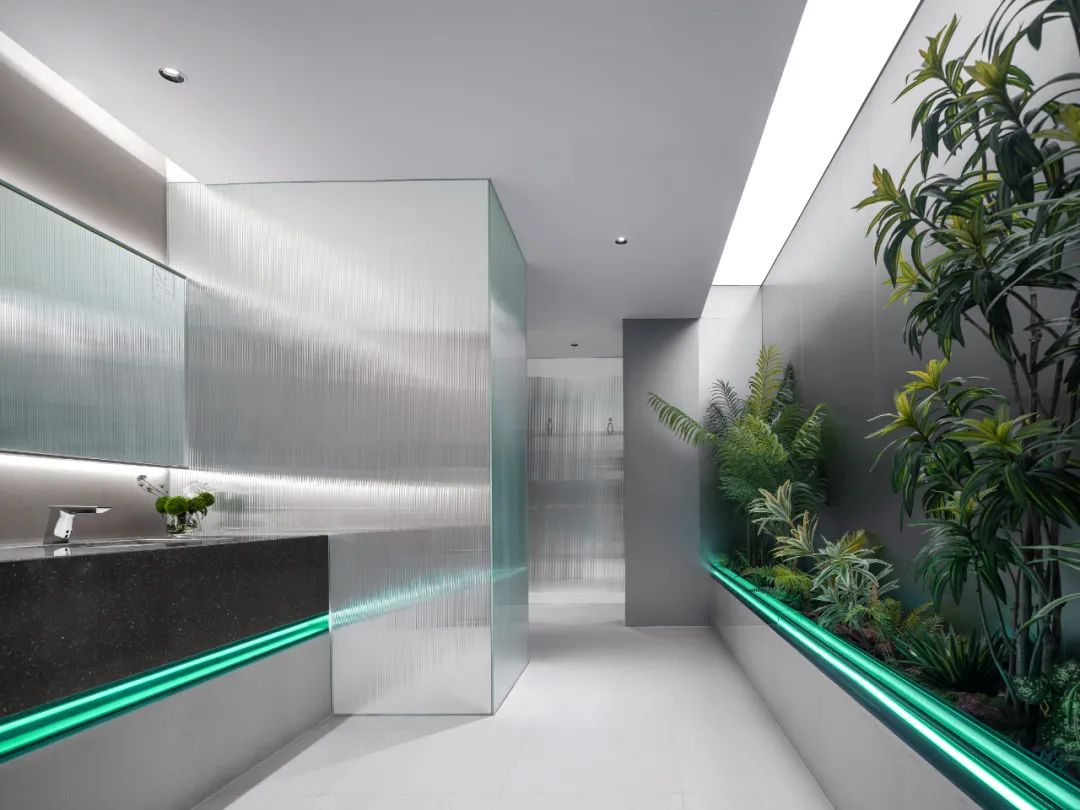
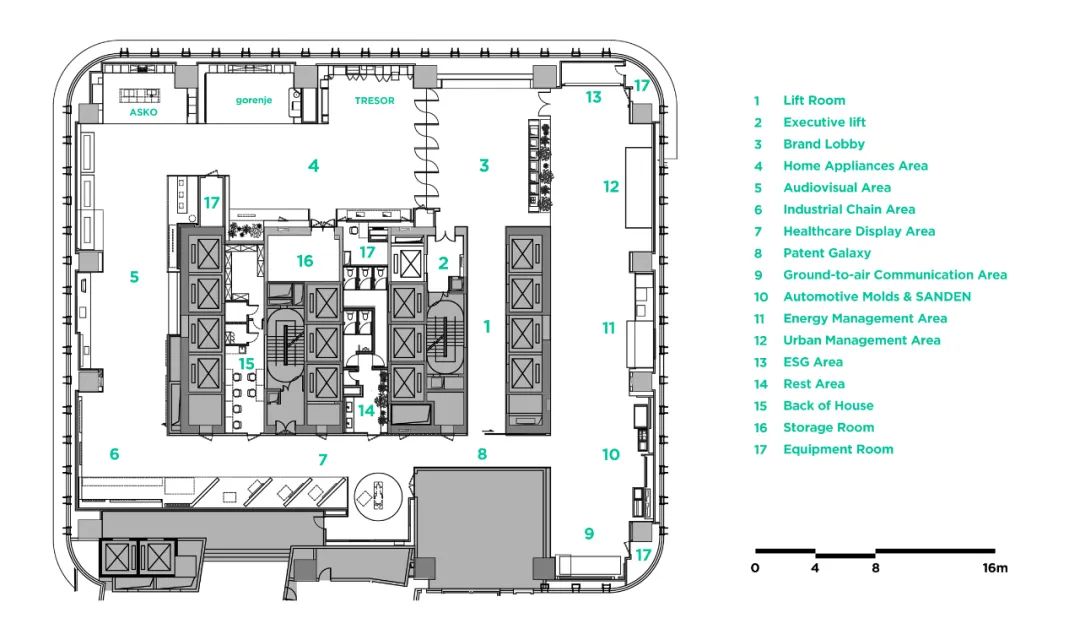
主材:水磨石,夹胶玻璃,渐变玻璃,喷砂不锈钢,金属烤漆板Project Name: Hisense Group Headquarters Exhibition HallDesign Phase: October 2023 - January 2024Completion Time: May 2024Leading Designers: Yang Zhenyu, Liang NingsenProject Manager: Yang ZhenyuDesign Team: Wu Xiuwei, Wu Feng, Liang Qiuhong, Wu XinhongMaterials: Terrazzo, Laminated Glass, Gradient Glass, Sandblasted Stainless Steel, Metal Lacquered PanelsPhotography: Nie Xiaocong




























评论