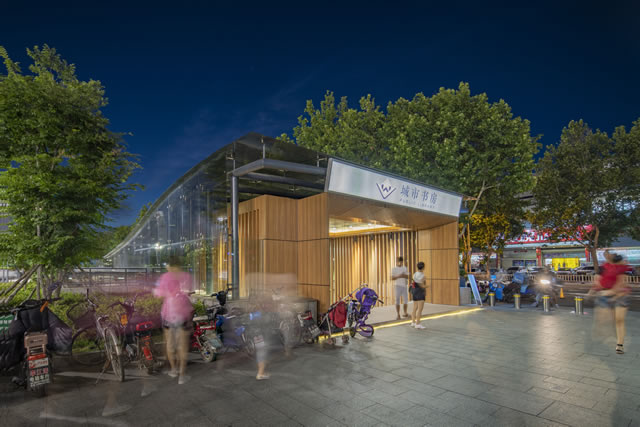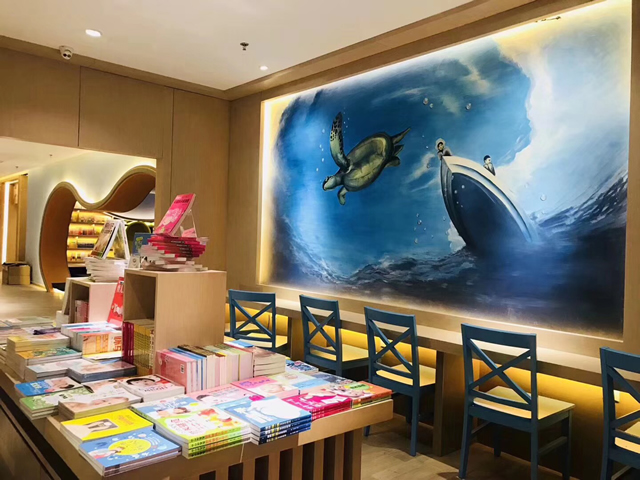
该项目位于海滨城市威海荣成的一个商业广场地下层,原址作为市政府管理下的公益型地下车库,缺乏自然通风和采光。为了推广阅读,业主和设计师需要在有限的条件下,通过对现状的整理,打造出有内在号召力的阅读场所。
The project locate at Rongchen city, Shandong province, The original space function as a underground parking area with size 1700 m2. The design turn it to a open bookstore. Key Challenge had to faced are: The original space lack of nature lighting due to underground and dull squire area.


沿广场向下,设计师在原地库入口套叠了书店门楣,两侧高通道隐喻星光闪烁,引入城市的蓝天碧海形象,通过粼粼的波光,以灯光作为引导,将地下空间的原有暗沉印象打消,呈现一个既有颜如玉,又有花似锦之理想国的“黄金屋”。
By building a glass covered Pyramid like porch as entrance, with full transparent roof and side wall introduce more nature light to bookstore to overcome darkness. Wooden frame and inside wall provide a soft and friendly feeling to customer, carefully arranged lighter leading customer into bookstore.





为了塑造极度休闲的读书氛围,空间中运用了多个立方体作为书阁盒子,实的、虚的、若隐若现的,盒子之间套叠,穿插,抬高、下沉,形成了视觉感受丰富的序列场景。宛若置身于户外度假小屋,规避掉缺乏自然采光的弱点,有的只是处处的书阁,亭台楼榭。多处室内通过凸窗、凹窗等再现海岛书房的小轩窗前,卷帘透过的波光潋滟,以视觉化的场景浸润出浓郁的“恋书情结”。情景中,海上星光下的花香淡淡,银灯柔柔,摇椅阅读区、船型花艺、海魂布艺,进入读者的情绪中,身处其间,思绪入书。
Using Chinese-style wooden framework to separate functional area, each has it`s own space but not blocked from others, no visual separated. Build cube box as bookcase unit, those different size of units are stacked, interspersed, raised and sunk to form a visually rich sequence of scenes that eliminate the dull plane of the original site.





向内探寻,往里是小读者的乐园,遨游的海龟引路,路过“巧手丫”手工区,就到了绘本故事空间,层层的海浪起伏,这里隐藏着一个大大的活动天地,舞台和观众席周边半开半阖,平日是开敞的阅读区,有活动时独立成厅。
Stepping in cartoon turtle path lead customer to kids paradise, with arrange handcraft work area and children's drawing book area, idea comes from wave up and down, multi-layer ground with ocean blue color was created for kids to play, all furniture are carefully design with no-sharp corner and everything is soften covered for children safety. Another multi-functional hall located at same space, The multi-layer ground is movable act as audience site and open reading space as spot stage.


“逛一座书店,宛如度假”,一间不似书店的书房,一处来到海岛度假小屋的阅读空间,希望带给市民日常欣喜的读书状态。
The bookstore provide a variety of tables and chairs everywhere for customer, just in right place lighter and green plants make a comfortable reading site.Via great design, the original dull, dark underground parking space reborn to an Elegant, comfortable reading space。





工程档案
项目名称:荣成新华书店
建筑师或建筑公司:深圳十方设计顾问有限公司
公司网站:http://www.sfung.net
联系邮箱:kingyxmaxmax@163.com
完成年份:2018
建筑面积(平方米或平方英尺):1700㎡
项目地址:山东省威海市荣成市世纪广场地下一层
摄影师:王晓东
主创建筑师:金云禧、周志森
设计团队:梁子雄、罗永健、许薇
合作方:深圳市新视界空间艺术有限公司提供大型雕塑陈设
客户:山东新华书店集团有限公司荣成分公司
评论