
试问岭南应不好,
却道:此心安处是吾乡。
——苏轼
效果视频
项目区位
融创潭江首府示范区位于开平市潭江江畔。潭江水质较清,江面辽阔。项目场地内地势平坦,视野开阔,拥有卓越的自然景观条件。
Szeyup Palace Display Area is located on the banks of the Tanjiang River, Kaiping City, a river endowed with clear water quality and vast river surface. The project site is flat and open with excellent natural landscape conditions.

开平作为岭南著名的五邑侨乡,是无数海外游子午夜梦回的地方。潭江作为开平人民以及广大的开平游子的母亲河,更是家乡的情感寄托。
As a noted hometown of overseas Chinese, Kaiping City, a part of Lingnan Area, frequently appears in the dream of those living overseas. Tanjiang River, the mother river of Kaiping people, also functions as the emotional sustenance of many overseas Chinese from this land.
因此,设计师既着眼于将千亩江景、侨乡新桥等自然人文景观资源引入到设计思考中,更是在方案中融入游子的归乡之情和岭南园林的特色 “云水间”的设计主题应运而生。
As a result, the designers had to not only think about integrating natural and cultural landscape resources into the design thinking, but also about making connections to overseas Chinese and Lingnan garden characteristics into the design scheme – the theme of “between clouds and water” came into being.

景观动线
该示范区占地4公顷,较通常示范区大很多。因此如何避免过长的步行距离及如何最大化利用项目本身的自然优势成为景观设计的重点。
The display area covers an area of 4 hectares, which is much larger than usual display areas. As such, the landscape design focuses on optimizing the long walking distance and maximizing the natural advantages the project offers.
为此普利斯设计团队围绕访问动线展开了多轮思考设计,最终确定了整个示范区“先抑后扬”的空间基调:将停车区的位置布置在相对靠近样板区处,从而缩短访客步行距离;通过布置夹道竹林种植与听泉步道围合前段到访空间,营造曲径幽深的空间氛围;在销售中心前通过镜面水景与开敞空间,使访客能在洽谈时能欣赏潭江之美,同时营造强烈的空间对比。
Place Design Group extensively considered the driving/walking flow into the centre of the display area, creating an “enclosed first and open late” space. The parking area was positioned relatively close to the display area so as to reduce visitors’ walking distance. Bamboo forests and sunken footpaths enclose the front part of the space, creating a winding and peaceful atmosphere. In front of the sales center, the mirror-like waterscape and open space enables visitors to enjoy the beauty of Tanjiang River during the negotiation, leading to a strong spatial contrast.

(方案回顾)

景观亮点
示范区入口精致的景墙将喧嚣阻隔于外,留下一片宁静。入夜,灯光从雕刻铝板上特别设计的大小不一的孔洞中穿过,映下一片竹林下的影影绰绰,东方韵味十足。
The delicate feature wall at the entrance reduces the noise from outside. At night, the lights shine through specifically designed holes in varying sizes on the carved aluminum panels, reflecting the shadows of the bamboo forest, creating a strong oriental charm.


“曲径通幽处,禅房草木深”的竹径引导访客进入到示范区的内部。密实高耸的竹林收窄了行人的视线,使访客一路向前,完全集中于对示范区的关注;曲线的行经路线,也减少了步行过程中的乏味。
The bamboo forest walk leads visitors deeper inside the display area. The dense and towering bamboo forests narrow views so that the focus remains solely on the display area.

穿过幽幽竹径,售楼处前方的下沉式听泉步道引人入胜。
Passing through the bamboo forest walk,the sunken footpath in front of sales center really demands visitors’ attention.


步道两侧的跌水幕墙围合空间,发出哗啦啦的声响,为访客带来视觉听觉的双重感官冲击。步道中的碗形空间让观者能在此短暂停留,置身于水雾之中。
The curtain wall on both sides of footpath encloses the space, with the waterfall effect creating a tranquil atmosphere.

一颗乔木立于碗形空间之中,成为整个前庭的视觉焦点。
A tree stands in the bowl-shaped space, creatinga strong focal point for the forecourt plaza.


在施工过程中,因基地本身水位较高,普利斯设计团队通过与业主的沟通后,采用局部下沉式种植罐的手法避免地下水对树根的浸泡,保证重点乔木的种植,最终达到了预期的景观效果。
Initially, the high-water level was expected to affect the tree’s survival. After discussing with the client, we applied a partially sinking planting tank to avoid the roots being soaked by groundwater, thus ensuring the survival of the tree. As a result, we achieved the landscape effect as envisioned.

从售楼中心向外望去,静谧广阔的水池与整个潭江江面连成一片,水天一色,让人仿佛端坐于云水之上。
While viewed from the sales centre the tranquil and broad waterscape is connected with the surface of Tanjiang River. With water and sky sharing the same color, the design theme of creating a connection between the clouds and water is achieved.


为了实现“水天相接”的景观效果,设计师对通过3D模型模拟及实地测算等反复的推敲,最终确定了空间体量。
To achieve the landscape effect of “water meets sky”, the designers spent much time on 3D model simulation and field measurement, determining the volume of the space.
在销售中心内庭院之中,设计师精心打造的一片与镜面水景相呼应的“风铃景墙”。墙面由数万块镜面叶片组成,微风拂过,叶片随风起舞,反射出的光影倒映在水面之上。
In the inner courtyard of the sales center, the designers elaborately built a “wind-bell feature wall” that echoes marginal waterscape. The wall consists of tens of thousands of mirrored blades that will move with the wind and reflect light above the water once the breeze hits.


夜幕降临,镜面水池上漂浮着的水滴型雕塑,在灯光的掩映下愈发动人,成为后庭当中绝对的视觉焦点。
When night falls, the water-drop sculpture floating on the mirror pool is increasingly eye-catching under the cover of lights, standing out as visual focus in the backyard.

而环绕整个水庭院范围的银河光带与建筑交相辉映,呈现出与白天截然不同的艺术效果,带来了极强的视觉冲击力。
The galaxy light belt surrounding the whole courtyard complements the architecture and presents a different artistic effect from the daytime, achieving a strong visual impact.

示范区特意设置了一个可以一览潭江之美的临江开放空间-滨河绿地区。设计师在靠近潭江的一侧,保留了现状苦楝树,并通过大面积的开放式草坪,成功打造了可以让人停下脚步的休闲空间。
An open space was specially designed along the display area to create a place to view the beauty of the Tanjiang River. The existing Chinaberry trees along the Tanjiang River were retained. Alongside the trees, a leisure space was created through the incorporation of a large-scale open lawn.



设计师将大地艺术景观与景观步道、树林景致相结合,亦在步道两侧设计了镜面质感“星光镜墙”,其通过精确控制每一块钢板的比例与角度,营造出江面、天空与树影相辉映的景观空间。
The designers combined the land art landscape with walkway and woods. A mirror-like “starlight wall” was created on both sides of the walkway, where river surface, sky and tree shadow meet with one another, with the angle of each steel plate designed to precision.


潭江之水,故里的云。融创潭江首府示范区凭借其独特的空间布局和景观意境,唤起人们关于故里水云之间的点滴记忆。
The water of Tanjiang River and the clouds from hometown - The display area evokes memories of their hometowns depending on its unique spatial layout and landscape conception.

项目:融创·潭江首府示范区
Project: Szeyup Palace Display Area
客户:融创中国 广深区域
Client: Sunac China Guangzhou & Shenzhen Area
地点:中国开平
Location: Kaiping China
摄影:景观邦摄影工作室
Photography: LAB Photography

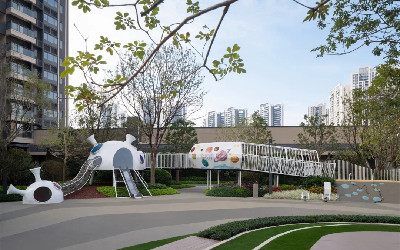
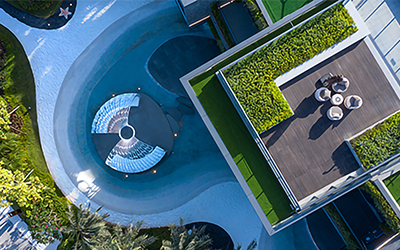
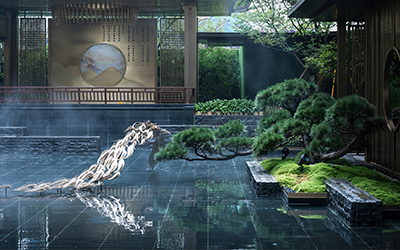
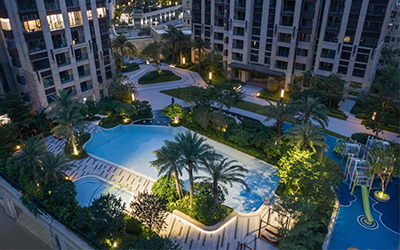
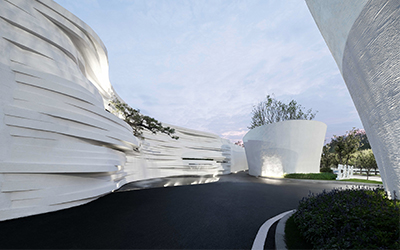
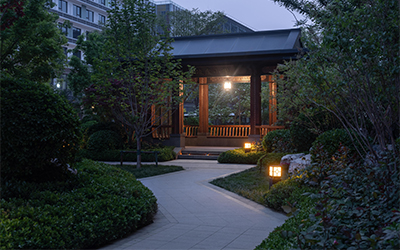
 点击收藏,并建立自己的在线数据库
点击收藏,并建立自己的在线数据库


评论