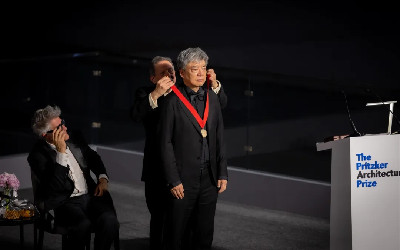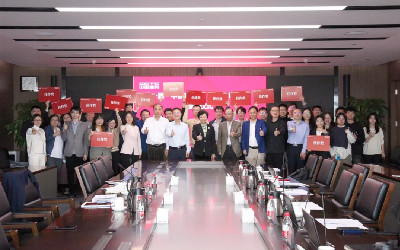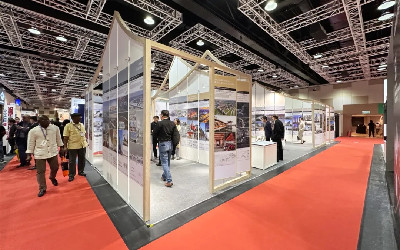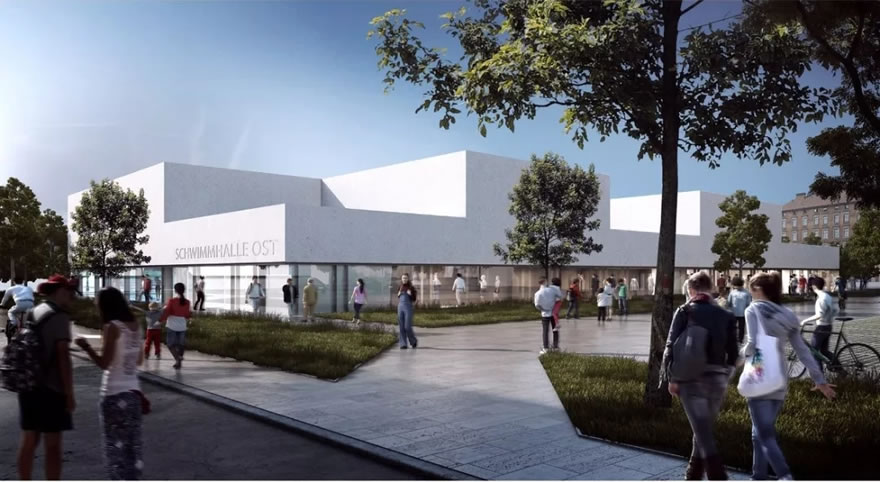
Otto-Runki广场东南侧视角 © gmp Architektengmp·冯·格康,玛格及合伙人建筑师事务所以一个简洁而超越时代的设计方案获得了评委会的认可,赢得了莱比锡游泳馆和医疗中心综合体竞赛。这座位于Otto-Runki广场上的新建建筑群延续发展了新城的街块结构并连接了周边的公园。
With its timeless and clear pattern language, the design by Architects von Gerkan, Marg and Partners impressed the jury. The ensemble comprising the indoor sports swimming pool and health center at Otto-Runki-Platz continues the block structure of Neustadtand, at the same time, makes a link to the neighboring parks.
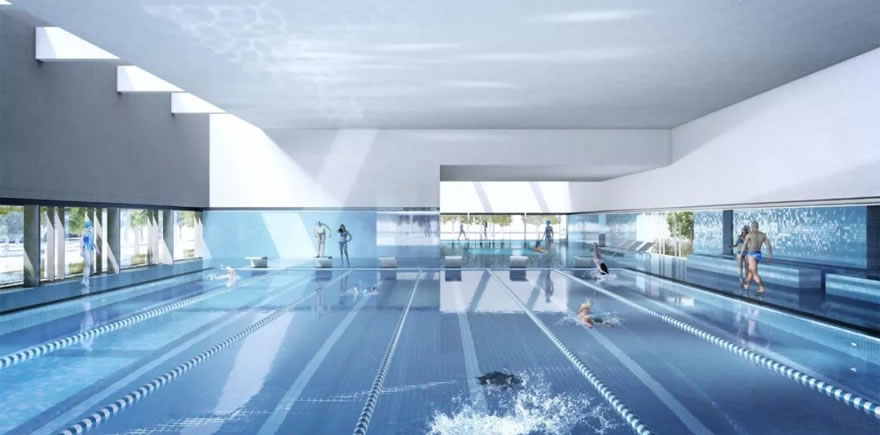
游泳馆运动池效果图 © gmp Architekten
Otto-Runki广场位于莱比锡市中心东部Neuschönfeld新区,本是街区的绿化区域。两座新建建筑将在北侧围合基地,直接与铁路大街相临,构成沿主要交通轴线延伸的空间边界。东南方向上,游泳池和医疗中心建筑群围合了一个绿色的景观空间,整合了地块上原有的树木。一条交通轴线贯穿两座建筑,一直延伸至绿化广场,并连接了不远处的城市公园。
Otto-Runki-Platz lies in the Neustadt-Neuschönfeld part of the city to the east of Leipzig's innercity and hitherto has served as a public park. To the north of the plot, the two building blocks have a direct border with Eisenbahnstrasse and thus form a spatial edge along the main traffic axis. To the southeast, the development of the swimming pool and health center creates a landscaped open space, which integrates some of the existing trees. The central planted circulation axis between the two buildings widens out to a landscaped plaza, which leads on to the Rabet public park.
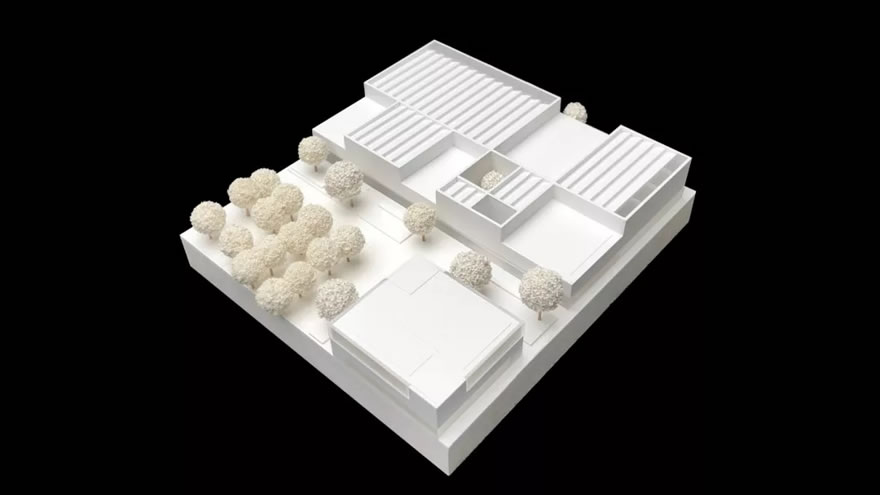
游泳馆立方体将在首个建设周期内建成,接下来的建设周期内将建成高两层的医疗中心。游泳馆由一个拥有玻璃幕墙的基座和坐落于其上数个浅色正方体构成。屋面高度不一区分出内部不同的泳池区域,其中包括六泳道的运动泳池,一个教学泳池和儿童泳池。沿建筑外立面设置的天窗以及玻璃幕墙为室内引入自然光线,同时强调出游泳馆内部空间的分割。
From a formal design point of view, the swimming pool—which constitutes the first construction phase—has its own succinct identity and will later be complimented by the two-story health center. The pool building consists of a glazed plinth and alight-colored cuboid with large recesses above. Inside the building, high ceilings delineate the various swimming areas that consist of a sports pool with six lanes, a teaching pool, as well as a children's pool. Daylight reaches the pool surfaces via clerestory lights along the edge of the building, as well as via the surrounding glass facade, thereby emphasizing the sense of space in the pool building.
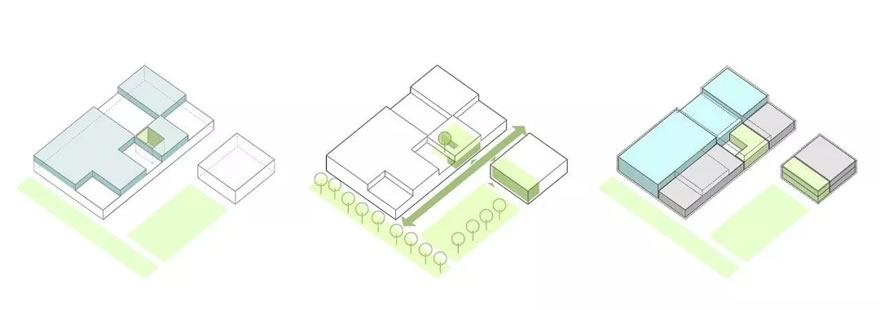
建筑体块和庭院、建筑形象和功能区域示意图 © gmp Architekten游泳馆的平面布局与立面结构呈现出一致性。玻璃幕墙构成的立面窗带在室内由釉面砖内墙延续。浅色的建筑上部实体与内部墙壁和屋面相呼应。游泳馆的功能区域位于底层,游泳馆的管理办公区域、前厅和更衣室围绕广场设置,泳池面向西侧康斯坦丁大街。
The interior of the swimming pool reflects the horizontal structure of the facade. The surrounding fenestration band is continued on the inside in the form of wall surfaces witha mineral finish. Above this "horizon", light-colored wall and ceiling surfaces mimic the external facade. All functional areas of the pool building are arranged at ground level, with a tract containing offices, the foyer, and changing rooms oriented towards the plaza, and the pools themselves facing Konstantinstrasse to the west.
竞赛阶段设计团队:Bojan Kocevski, 张天硕, 曾雅涵, Dinah Borjans, David Ferreiro Centeno, Thilo Zehme 业主: Sportbäder Leipzig GmbH 建筑面积:东游泳馆3750 m²,医疗中心1077 m²
Competition 2019, 1st prize
Design Meinhard von Gerkan and Stephan Schütz
Project leader competition Tobias Keyl
Competition design team Bojan Kocevski, Zhang Tianshuo, Zeng Yahan, Dinah Borjans,
David Ferreiro Centeno, Thilo Zehme
Client Sportbäder Leipzig GmbH
GFA indoor swimming pool 3.750 m²
GFA health center 1.077 m²
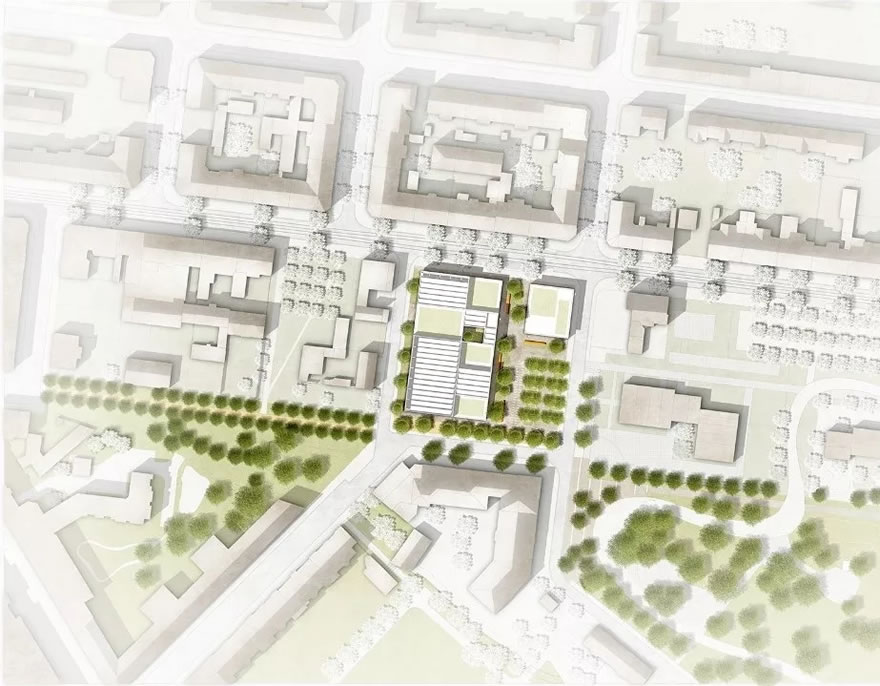
总平面图© gmp Architekten
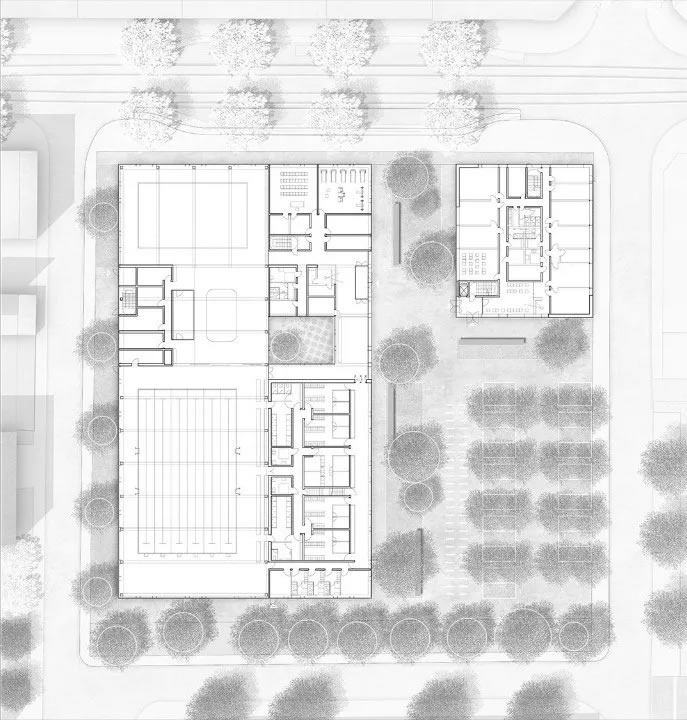
游泳馆和医疗中心首层平面 © gmp Architekten

游泳馆纵向剖面 © gmp Architekten

游泳馆和医疗中心横向剖面 © gmp Architekten









