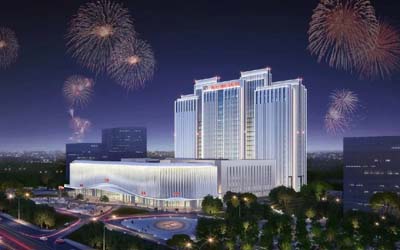
- 首 页 / HOME
- 关 于 / ABOUT
- 2025申奖 / ENTRY
- 获 奖 / AWARDS
- 活 动 / EVENTS
- 资 讯 / NEWS
- 合 作 / PARTNERS
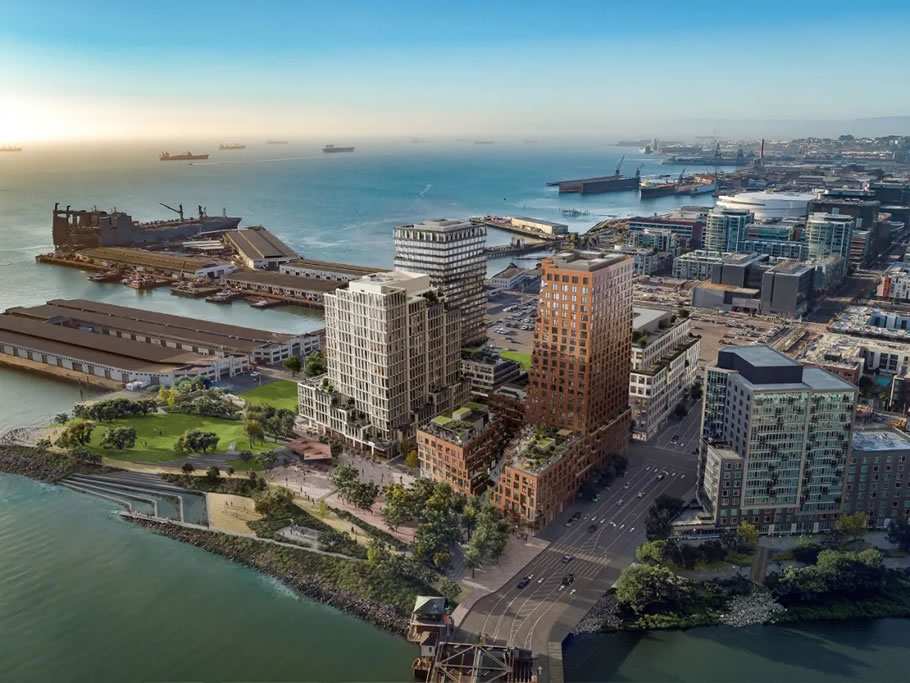
Construction has started on MVRDV’s 23-storey mixed-use building at Mission Rock in San Francisco. The project is one of four buildings in Phase 1 of a multi-phase masterplan developed by the San Francisco Giants and Tishman Speyer. It is designed as part of a collaborative design process, with four architecture firms designing their plot in conversation with the other three offices. Alongside the MVRDV project, the masterplan also includes designs by the internationally renowned architecture firms Studio Gang, Henning Larsen, and WORKac.
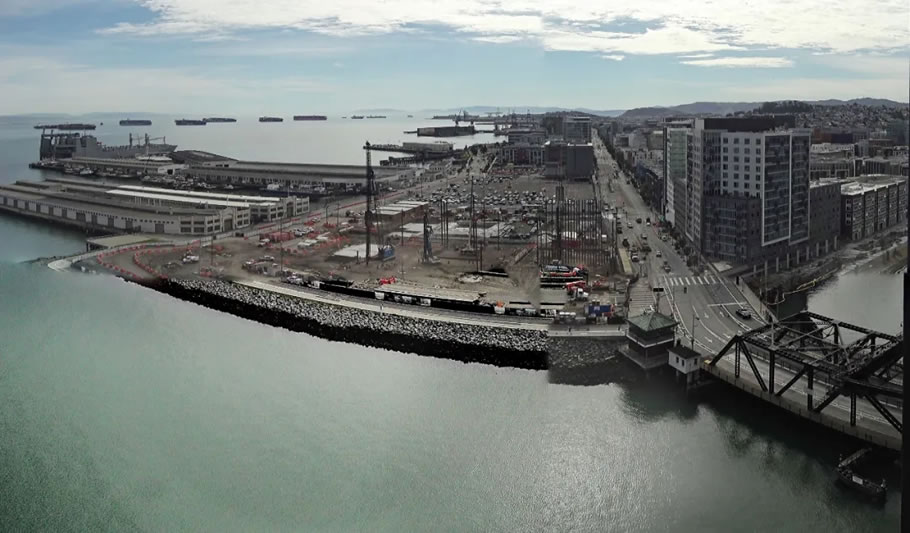
动工现场
construction site
The Mission Rock masterplan turns 28 acres (11 hectares) of asphalt including a windswept parking lot into an exciting new neighbourhood and community gathering point for San Francisco residents and visitors. Its ensemble of mixed-use buildings is tied together by public spaces that surround the buildings and continues through their ground floors, connecting them seamlessly to the projected China Basin Park. The project is part of a public-private partnership established by the San Francisco Giants, Tishman Speyer and the Port of San Francisco with the aim to develop a mixed-use waterfront neighbourhood near Oracle Park.
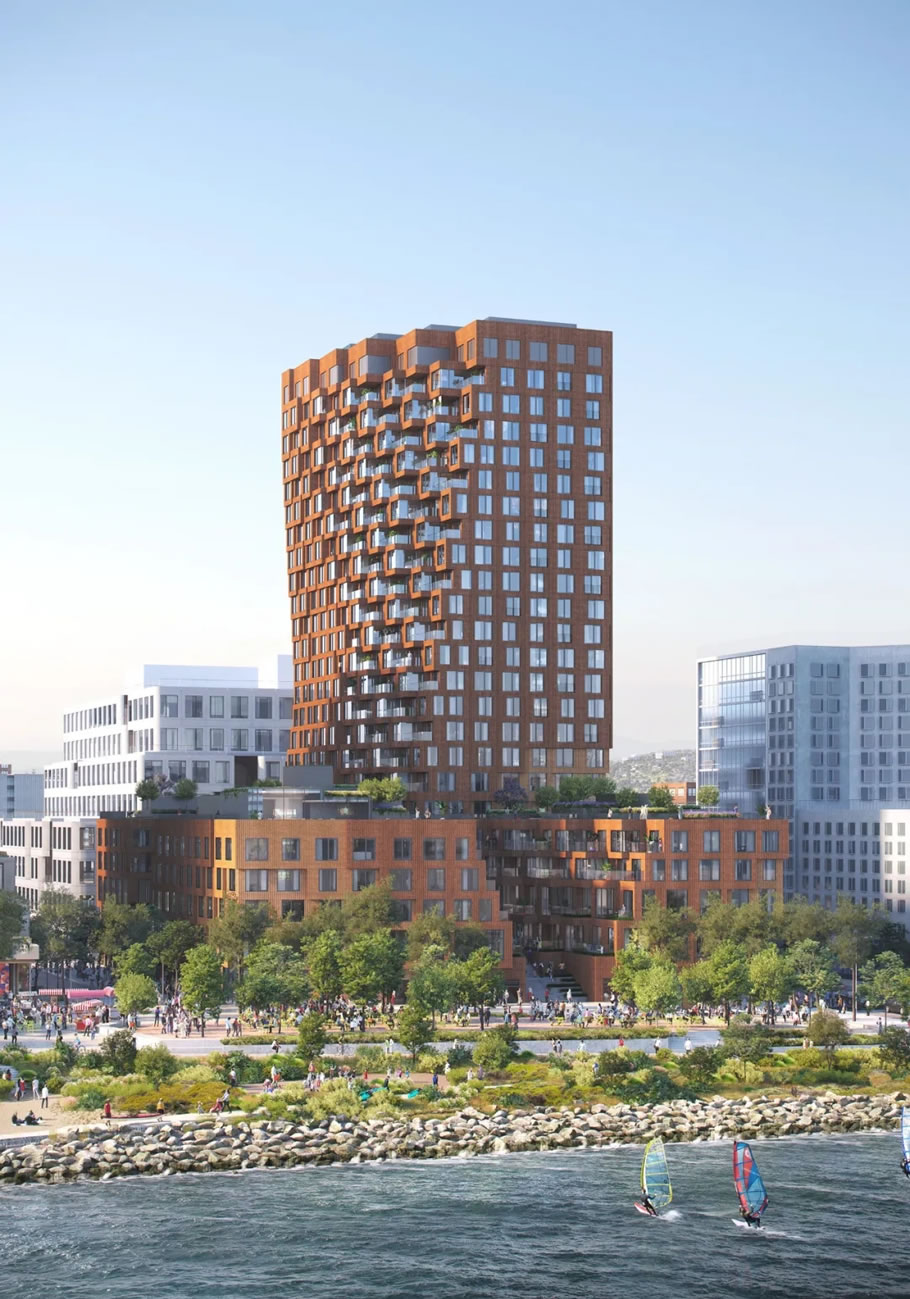
图/Image: © MVRDV
MVRDV’s design projects onto the block a topography inspired by Californian landscapes, forming an ensemble of low and high-rise sharing a publicly accessible canyon-like space that provides a more intimate space within in the open harbour-oriented masterplan.
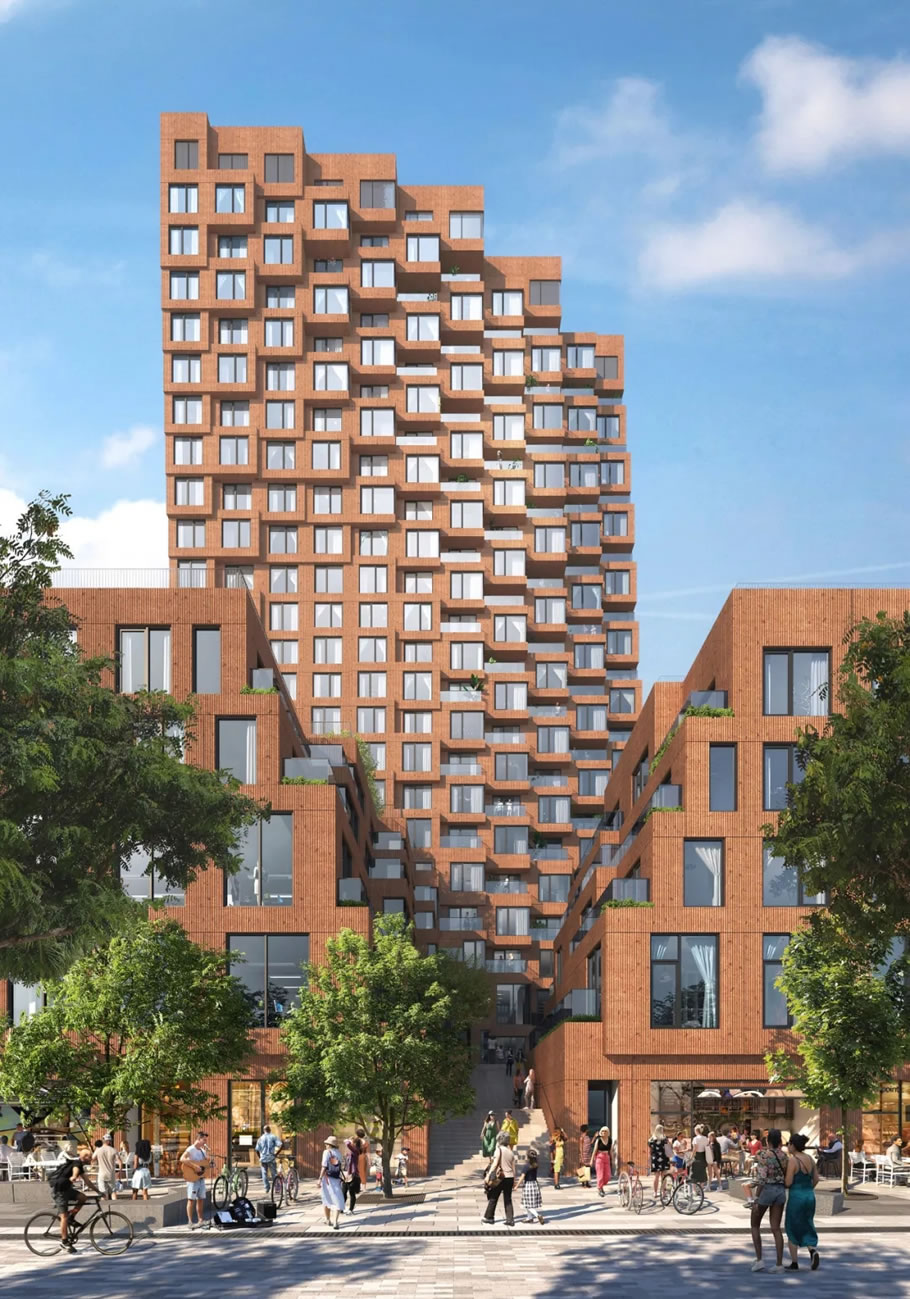
图/Image: © MVRDV
MVRDV设计了Mission Rock内的A街区,位于黄金地段,毗邻“握手广场”,从三号街大桥经过的人们可以直接从这里进入整片社区。街区内部峡谷般的街道贯穿了一系列公共空间,将景观从现有的China Basin 滨水公园延伸到建筑,且进一步延伸到Mission Rock社区的中心及不同的区域。起伏不平的阳台一直延伸到23层高塔的西侧立面,并且每层楼上的许多挫折和悬挑都形成了露台,为行人空间增添了生机勃勃的氛围。这个占地395,000平方英尺(36,700平方米)的项目包括各种类型的公寓和约58,000平方英尺(5,400平方米)办公空间和分布在一楼的零售商店。居民可以到达风景宜人的屋顶露台,而在较低层办公室的人们可以共享峡谷般参差分布的通道空间。地面层的零售和餐饮也为整片街区带来了活力和生机。
The block, called Building A, occupies a prime location, adjoining the “handshake plaza” that will greet visitors entering Mission Rock via the 3rd Street Bridge. Its internal, canyon-like street is an essential part of a sequence of public spaces, extending the landscape from China Basin Park through the building itself and into the heart of the Mission Rock masterplan, connecting the different plots. Undulating balconies extend all the way up the western façades of the 23-storey tower, and the many setbacks and overhangs on each level create terraces that add to the vibrant atmosphere of the pedestrian space. The 395,000-square-foot (36,700m2) project includes a diverse collection of apartments and approximately 58,000 square feet (5,400m2) of office space with a private lobby and ground floor retail. Roof terraces complement internal amenities for the inhabitants, while the canyon is shared with people working in offices on the lower floors. At ground level, retail and restaurants create lively streets.
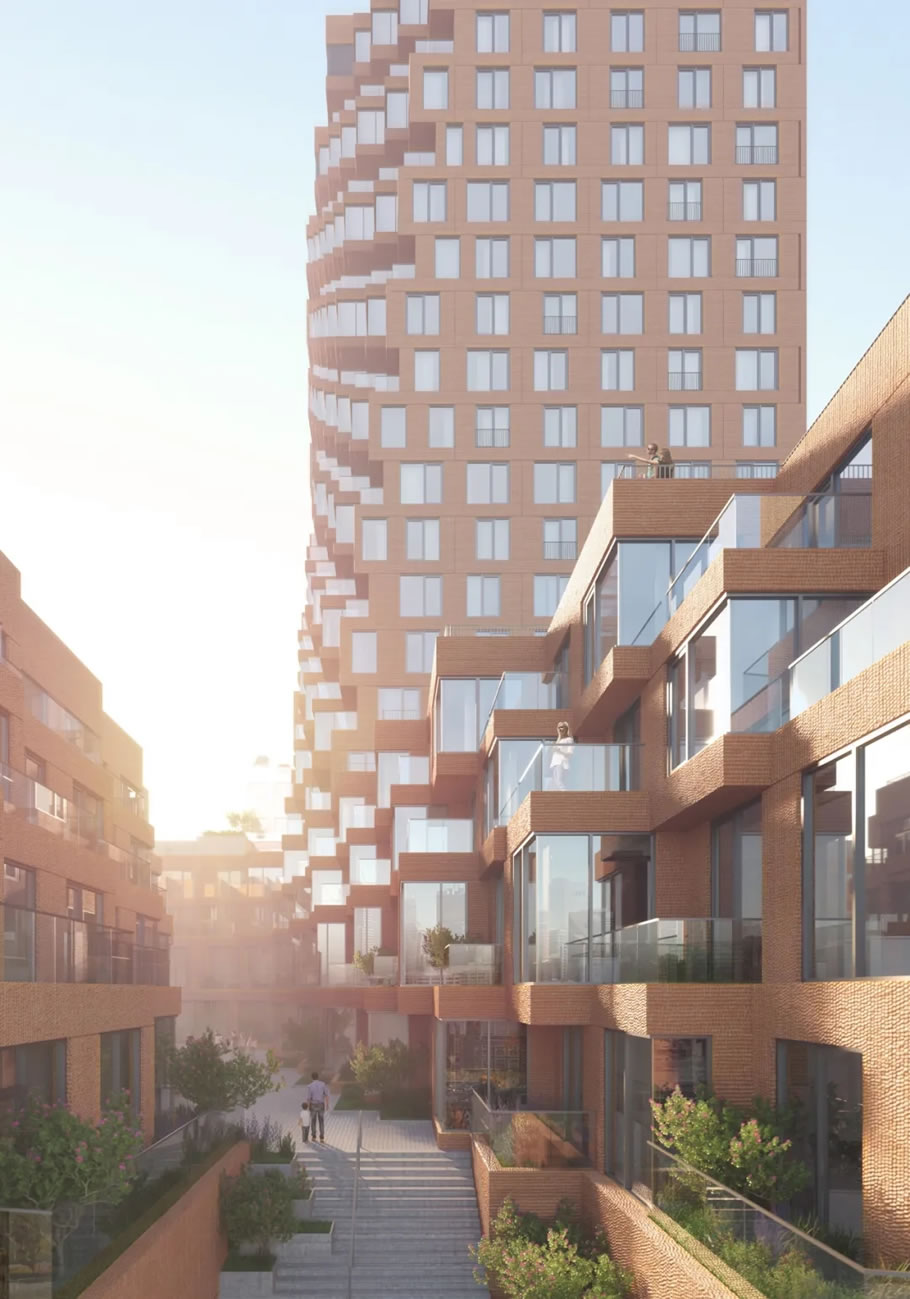
Nathalie de Vries
MVRDV创始合伙人
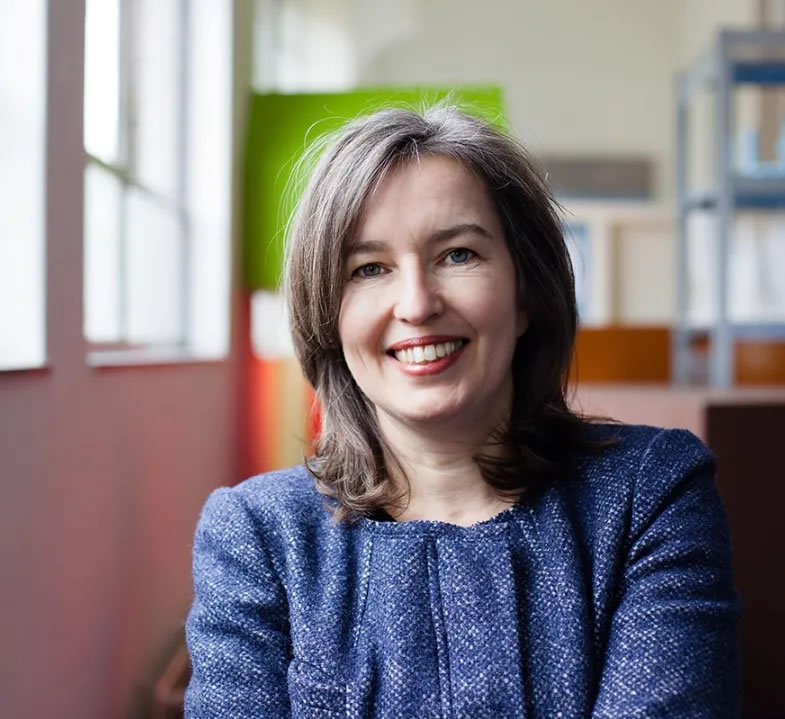
“我们都非常高兴能够看到这个项目的开建,也迫不及待地想要把这个示范性项目展示给所有人。MVRDV设计的A街区融会了许多我们的重要概念,包括混合功能、创建多样化的公寓集群以及增添生动的绿色户外空间。这是由MVRDV与Studio Gang,Henning Larsen和WORKac创意协作的项目,因此也具有非凡的意义。”
“It’s wonderful to see this project underway, as we really can’t wait to show the result of what is, for us, an exemplary project”, says MVRDV founding partner Nathalie de Vries. “In our own design we were able to incorporate several ideas that are key to MVRDV, such as mixing functions, creating a diverse collection of apartments, and adding many lively, green outdoor spaces. The project is also significant due to the innovative collaborative design process we shared with our colleagues at Studio Gang, Henning Larsen, and WORKac.”
以下是街区规划内其他三家事务所的设计
check below the projects led by the other three architects within the same master plan
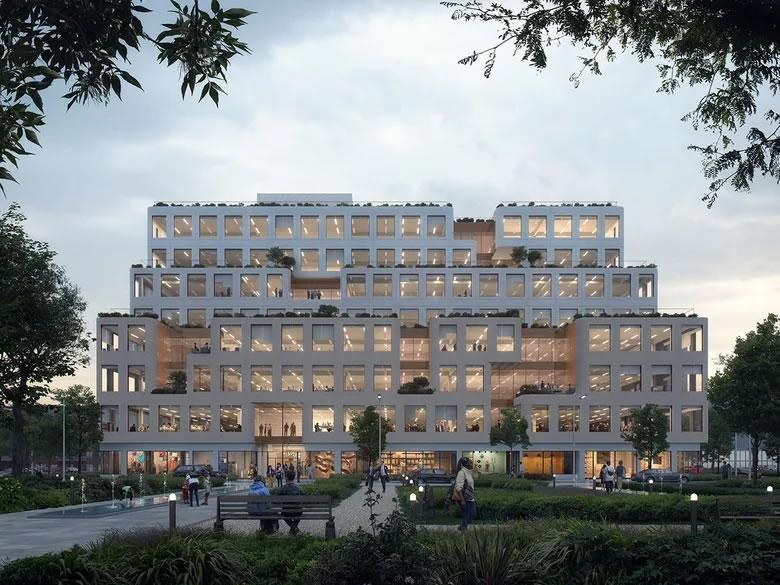
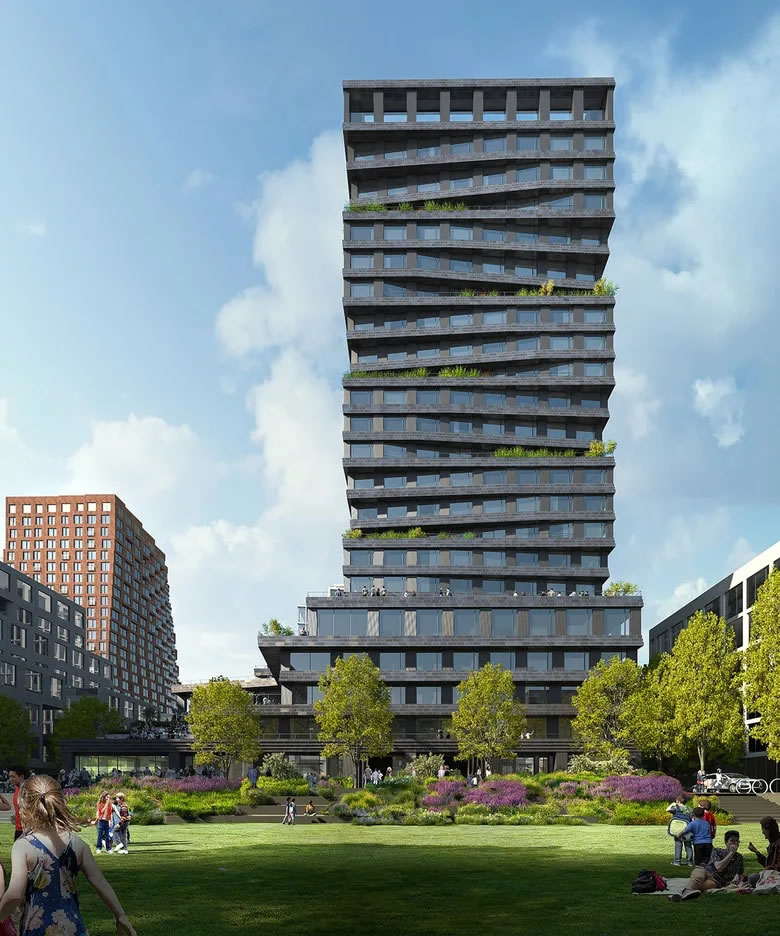
F号:住宅楼,由Studio Gang主持设计
Building F: Residential tower led by Studio Gang
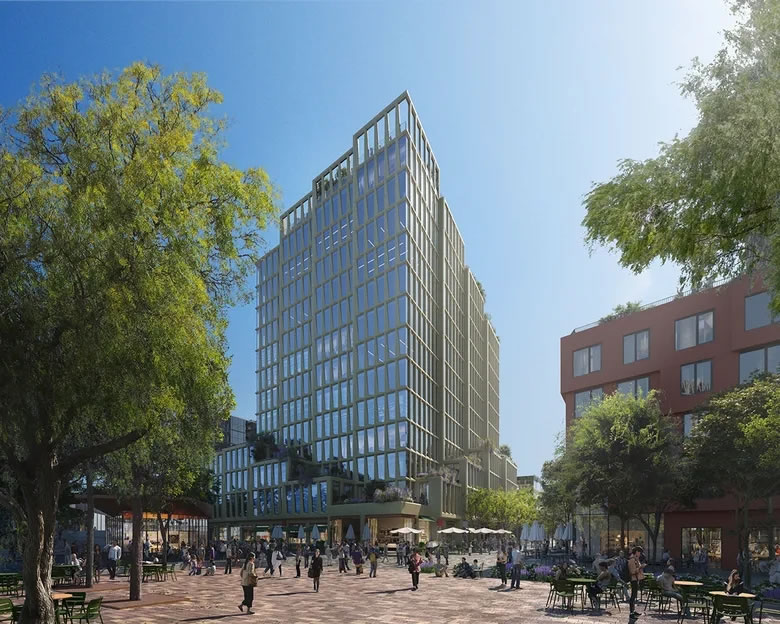
G号:办公楼,由 Henning Larsen主持设计
Building G: Office tower led by Henning Larsen


