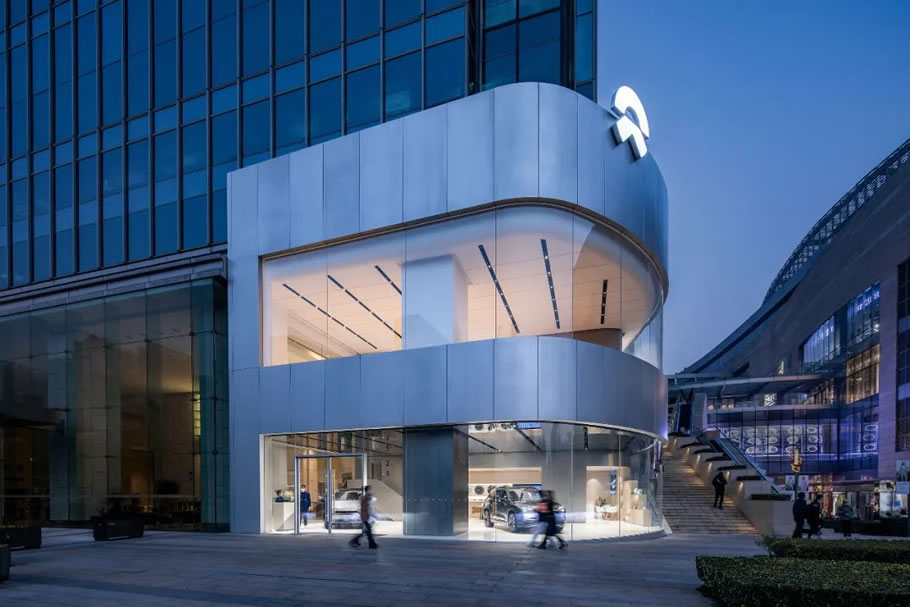夜景外立面 Night View Facade ©Rawvision
法国AS建筑工作室为蔚来设计的NIO House 于2021年11月6日正式开业。项目选址于安徽合肥政务文化新区核心位置的合肥万象城,这是工作室继南京、青岛蔚来中心及合肥江淮JAC厂区后的再次合作。
NIO House, designed by architecturestudio, officially opened on November 6, 2021. The project is located in Vientiane City of Hefei, which is the core location of Hefei Government Affairs and Culture New District, Anhui Province. This is another masterpiece created by the studio for NIO after Nanjing, Qingdao NIO Center, and Hefei JAC&NIO User Center.合肥蔚来中心以“合”字为设计灵感,构筑上下两层空间,将合肥包容、开放的思想融入其中,荟萃江淮灵秀,欢迎着五湖四海之友,在此感受创新的力量。Hefei NIO Center takes the word "He" as its design inspiration, constructs the upper andlower floors, and integrates Hefei's inclusive and open ideas into it.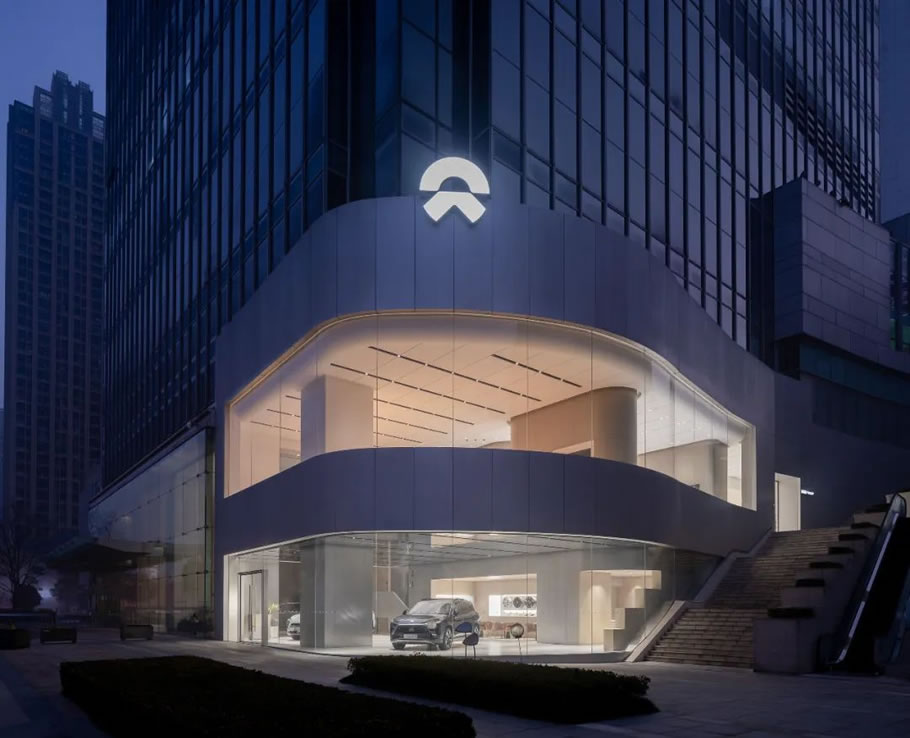
夜景外立面 Night View Facade ©Rawvision
设计分为两层,首层Gallery以水磨石地板搭配缎面不锈钢,呈现极简的科技空间氛围。弧形玻璃墙设计传递出汽车的速度感,同时扩展了空间可视范围。
The design is divided into two floors. The gallery on the first floor has a terrazzo floor and satin stainless steel, presenting a minimalist technology space atmosphere. The curved glass wall design conveys the sense of speed of the car while expanding the visual range of the space.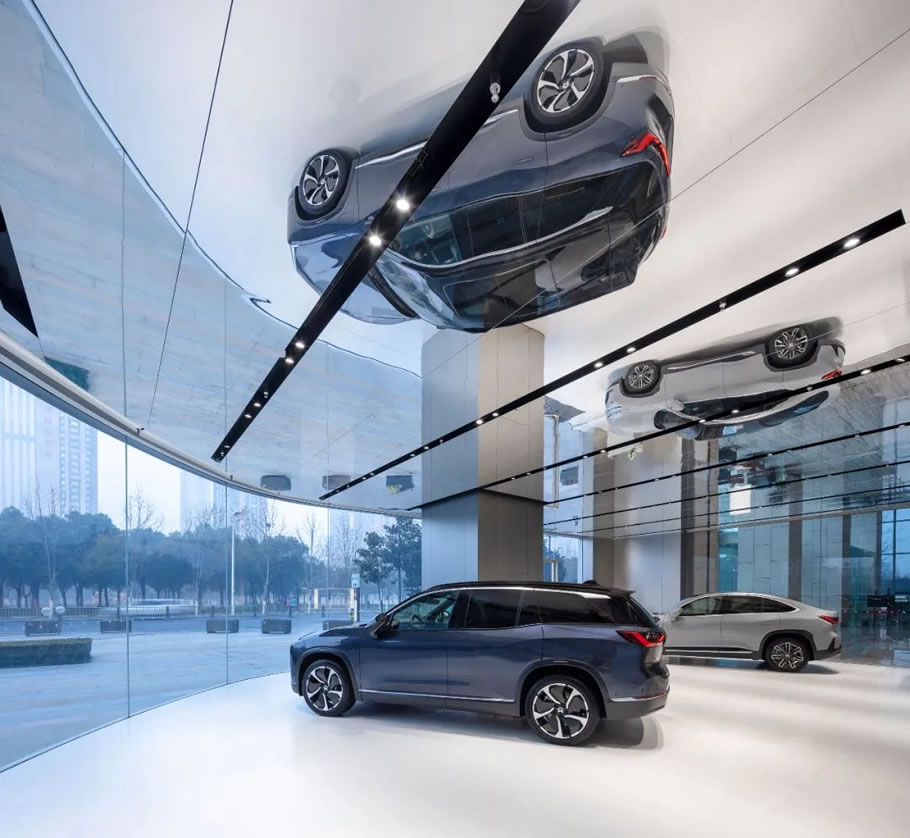
展厅 Hall ©Rawvision
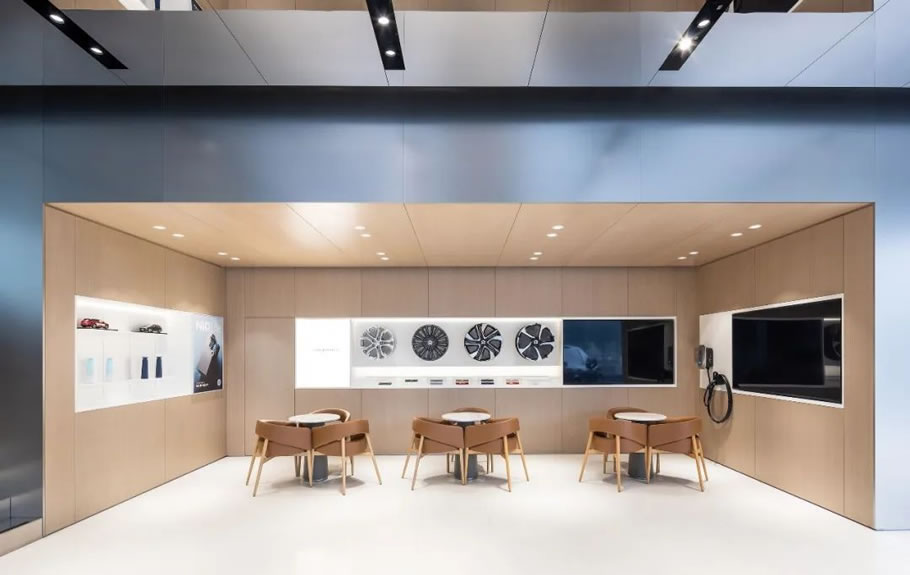
配置区 Configuration Area ©Rawvision
为了用户有更好的视角体验,工作室对原有的外立面幕墙进行了改造。幕墙采用了超白玻璃和氧化铝板,极大扩展了用户视野的同时,增强了外立面的科技感,向所有用户展示着蔚来不断创新,追求极致的精神。设计置入了竖向电梯,使动线合理化,方便用户可以直接从首层展示区乘坐电梯进入到二层的活动空间。For the user's better perspective experience, the studio has been transformed from the original set of facades. The curtain wall uses ultra-white glass and aluminum oxide plates, which greatly expand the user's vision, and enhances the scientific skills of the facade, showing all users to innovate and pursue the ultimate spirit. The design is placed vertically elevator to rationalize the motion so that users can take the elevator directly from the first floor display area to the second layer of activity space.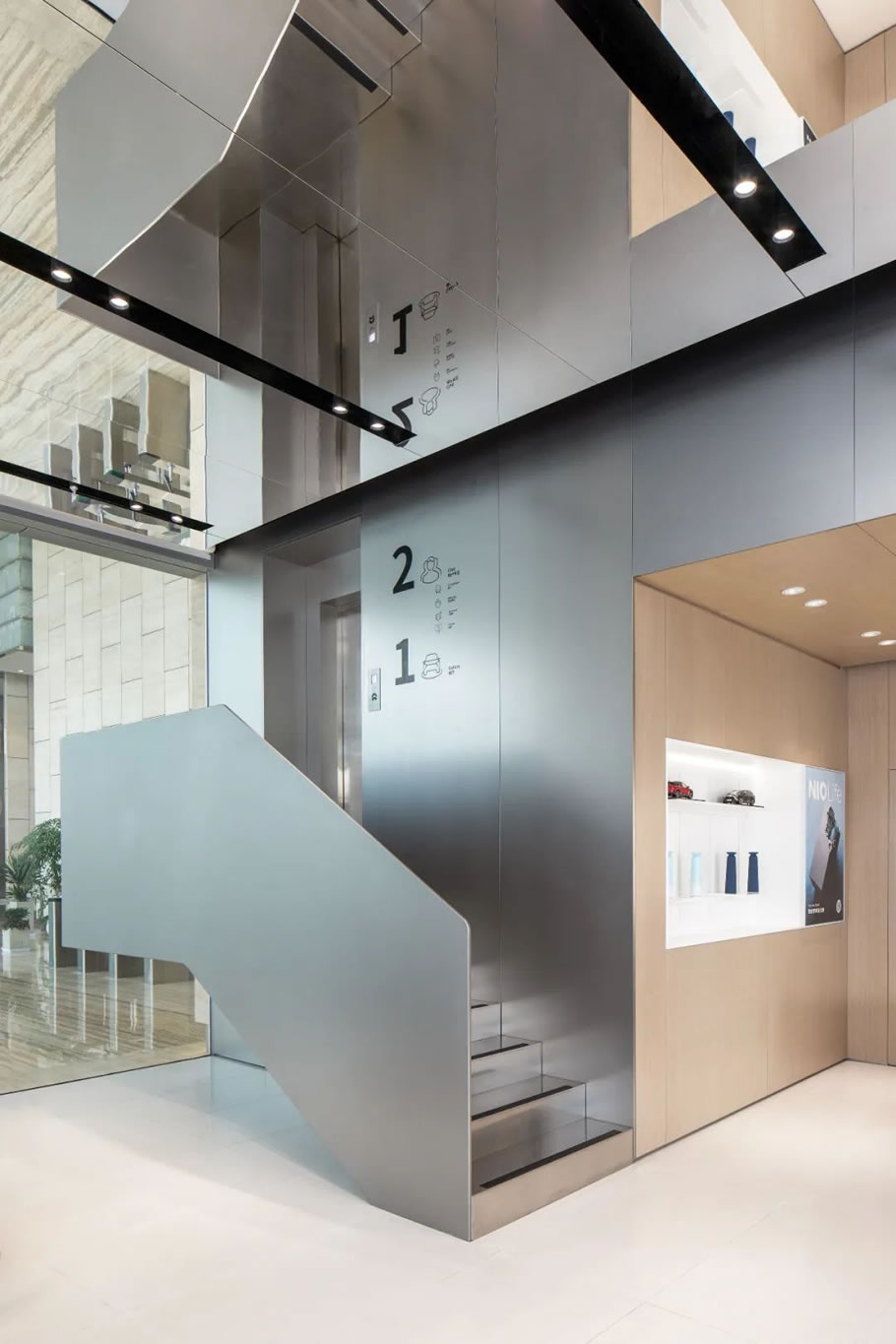
电梯厅 Elevator Hall ©Rawvision
二层是用户朋友欢聚的空间。NIO Café选用大面积原木色,氛围轻松舒适。Living Room幕墙设置成弧形观景吧台,拥有多功能收纳空间,相连Library和Lab区域,融合阅读、工作与社交功能。用户在此能享受到暖阳的惬意,就如同在家中客厅般自在。配合设计明亮的多功能展示厅Forum,整体二层展厅可以根据实际需求实现展览、秀场、表演等多种模式随意切换。Joy Camp这片属于小车主的天地,选用毛毡墙画、动物玩偶和撞色桌椅,被打造成充满童话色彩的乐园。
The second floor is a space for users and friends to gather together. NIO Café uses a large area of natural wood color, and the atmosphere is relaxed and comfortable. The curtain wall of the Living Room is set up as a curved viewing bar, with multi-functional storage space, connecting the Library and Lab areas, integrating reading, work, and social functions. Users can enjoy the comfort of the warm sun here, just like in the living room at home. In conjunction with the brightly designed multi-functional exhibition hall Forum, the overall second-floor exhibition hall can be freely switched between exhibitions, shows, performances, and other modes according to actual needs. Joy Camp, a world for car owners, uses felt wall paintings, animal dolls, and contrasting tables and chairs to create a paradise full of fairy tales.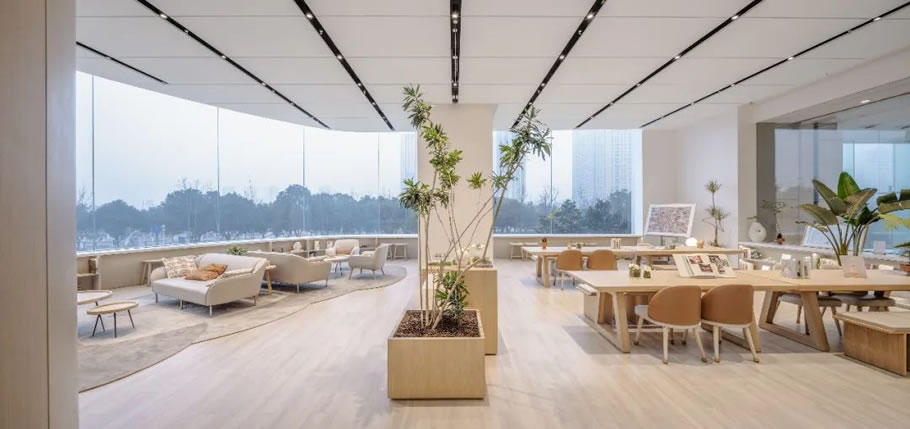
休息区 Seating Area 2F ©Rawvision
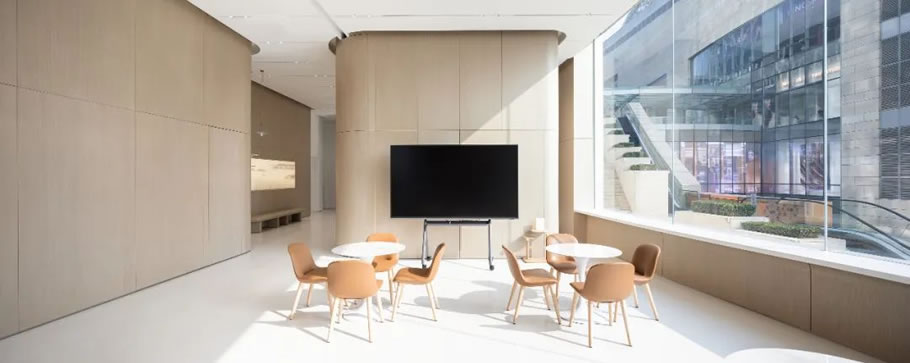
论坛区 Forum Area 2F ©Rawvision
这座蔚来中心还特别结合了巢湖文化,设计了极具城市特色的装饰墙。墙面上的“归巢”作品便是描绘了巢湖岸边的芦苇风光,另一面墙则是用亚克力装裱植物实物而成的“筑巢”作品。This average center also combined Chaohu culture and designed a high urban characteristic decorative wall. The "homing" work on the wall is to depict the reed scenery of the shore of the nest, and the other wall is "nest" works as an acrylic declared plant.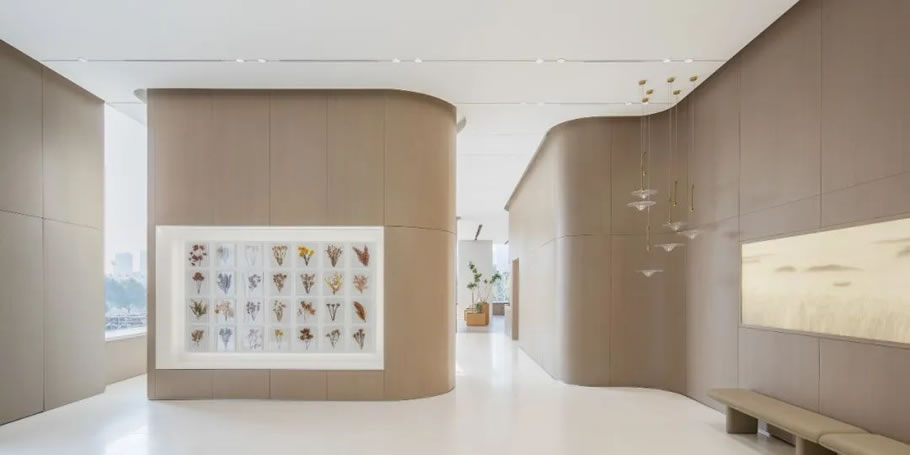
门厅 Foyer 2F ©Rawvision
夜幕降临,通过不同光源的交汇,合肥蔚来中心正在演绎出色彩缤纷的NIO“蔚来之家”。
The night is coming, through the intersection of different light sources, Hefei NIO will come to the center to interpret the colorful “NIO HOUSE".
设计团队:潘莉、李永康、刘云轩,何洋,Jeremy CHAPONProject Location: Hefei, ChinaCompletion time: November, 2021Chief Designer : YING ChaojunDesign Team: PAN Li,Li Yongkang, Liu Yunxuan, He Yang,Jeremy CHAPON 
