
- 首 页 / HOME
- 关 于 / ABOUT
- 2023申奖 / ENTRY
- 获 奖 / AWARDS
- 活 动 / EVENTS
- 资 讯 / NEWS
- 合 作 / PARTNERS
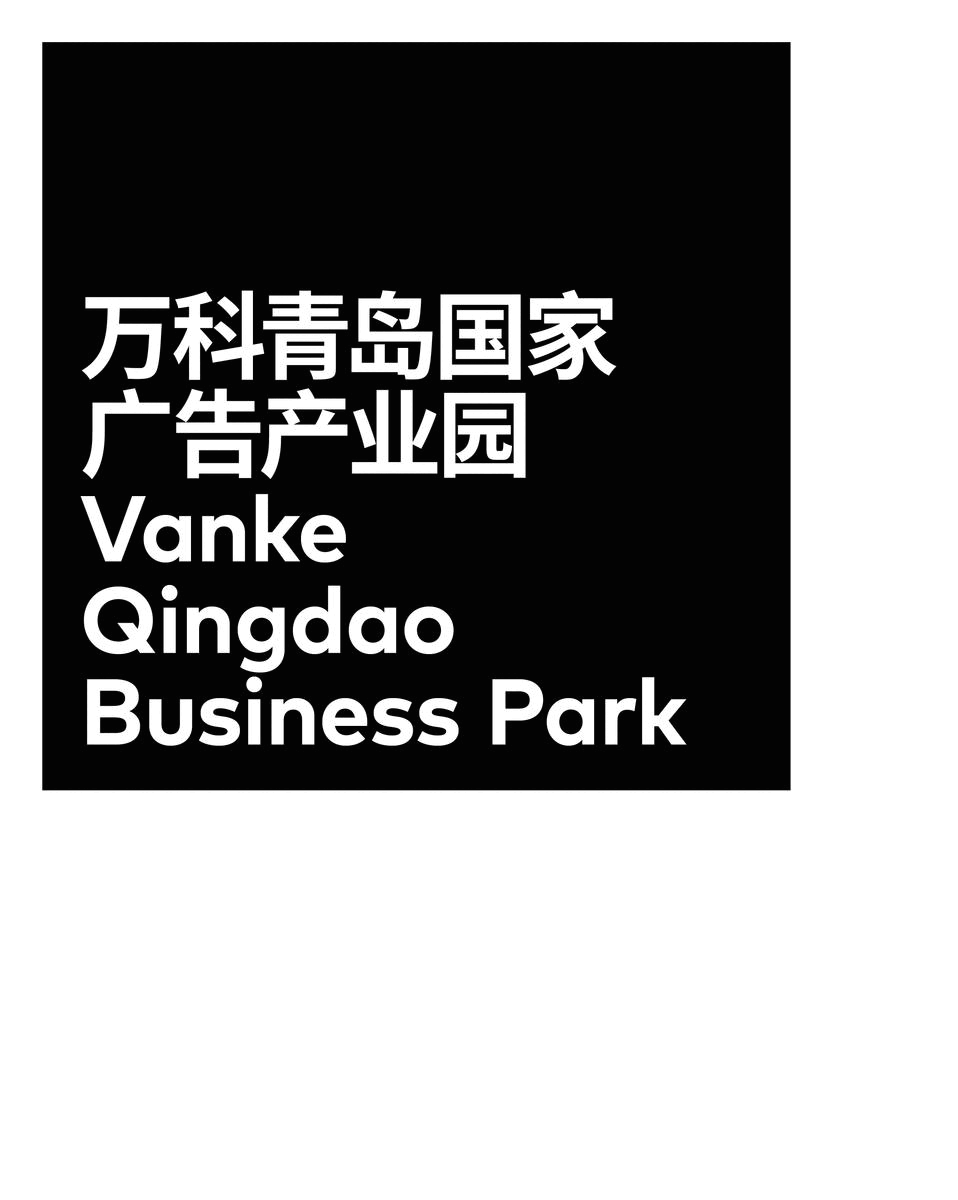
万科青岛国家广告产业园坐落于青岛市城阳区,是万科集团打造的大型创意企业集群与办公园区;CLOU负责设计的园区内单体建筑,是由文化书店与城市会客厅两部分组成,致力于提供促进两岸文化交流的空间。作为CLOU一个建成已久的项目,这个产业园区也体现了CLOU一直以来在退台建筑和办公商业融合方面的探索。
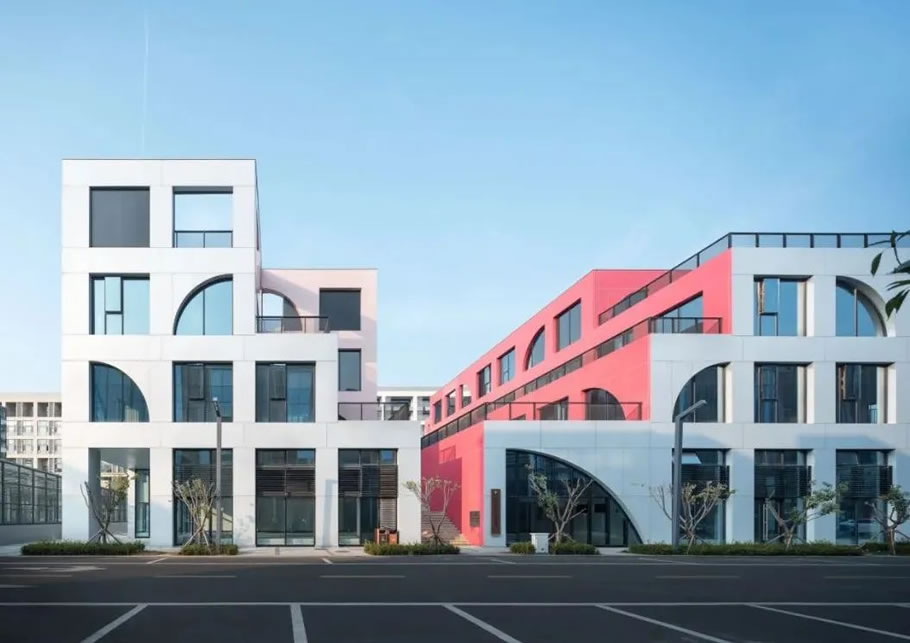
Qingdao Vanke Business Park located in Chengyang District has been developed by Vanke as a hub for innovative businesses. The park's latest addition is a colourful stepped mixed-use complex designed by CLOU. Accommodating a bookstore, a small city hall and retail spaces provide exciting meeting places for cross-cultural communications. The design reflects CLOU's ongoing exploration of stepped architecture and office and commercial design integration.
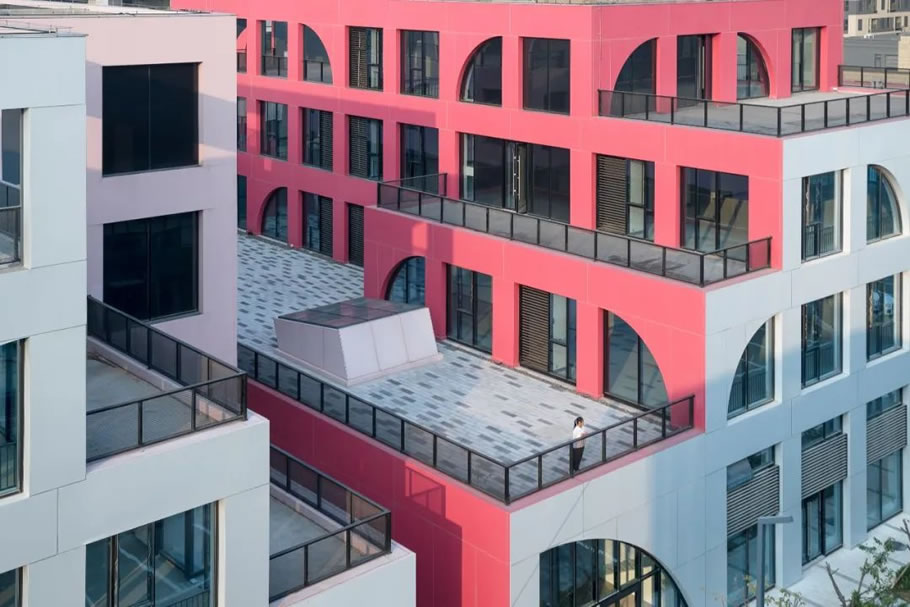


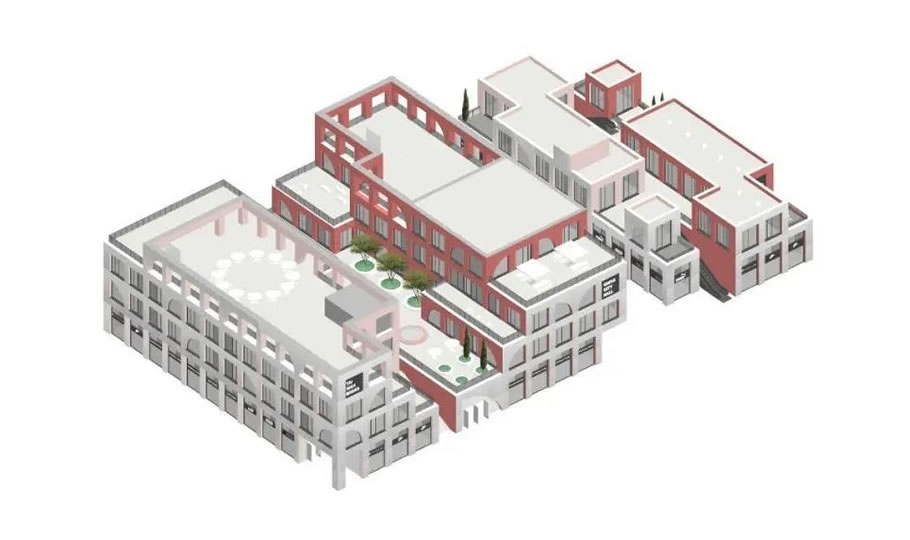
考虑到创意园区将服务于中小型创意公司和部分零售业态,我们希望将传统封闭式的办公建筑打开,创造出充满活力和趣味的探索路径和公共活动空间。
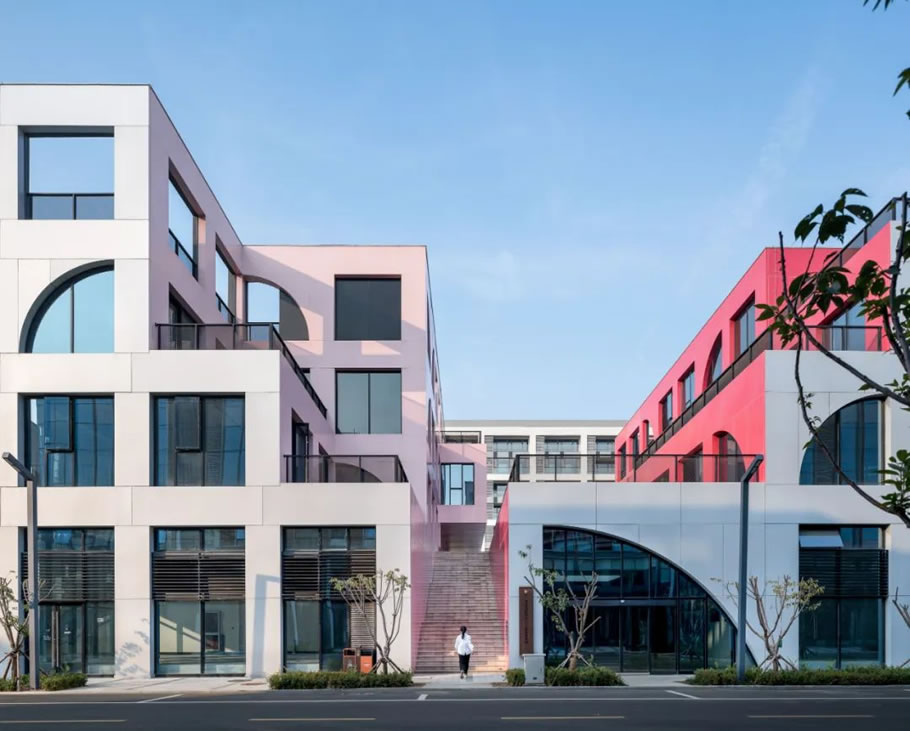
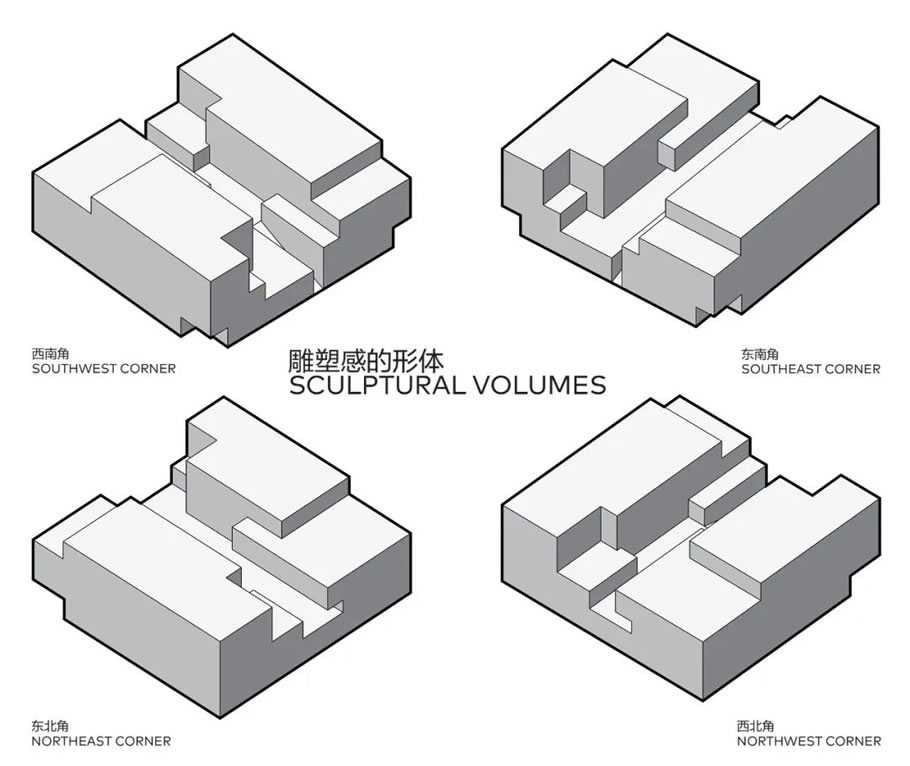
CLOU的设计通过不同程度的退台,将10,000平方米的体量切割为随着角度转换而变化的雕塑体般的形态,从不同的视角望去,建筑呈现出多样化的轮廓。
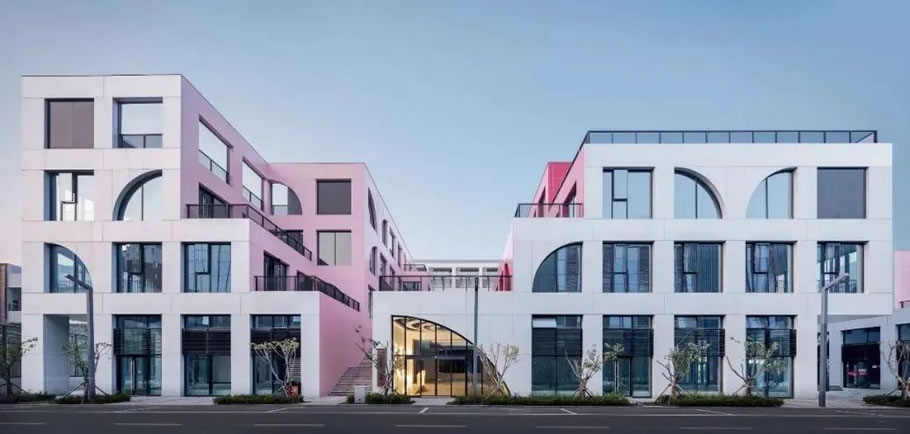
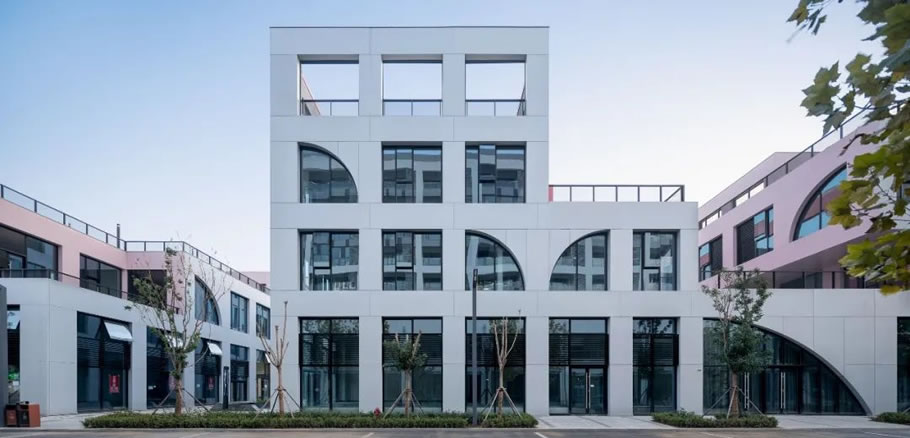
CLOU has carved the 10,000 sqm massing into a sculptural form with stepped terraces for a proposal that shifts character from different viewpoints.
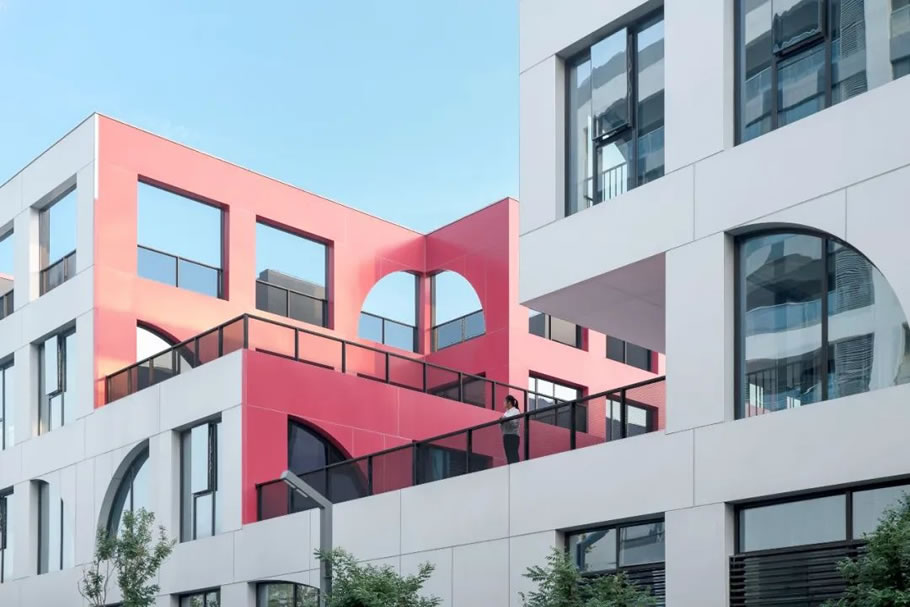
亲人尺度的露台庭院空间成为了办公区的延伸,营造出不同程度的半私密空间。高低错落的退台创造出一系列可以灵活举办户外活动的垂直景观,模糊了室内室外的边界。
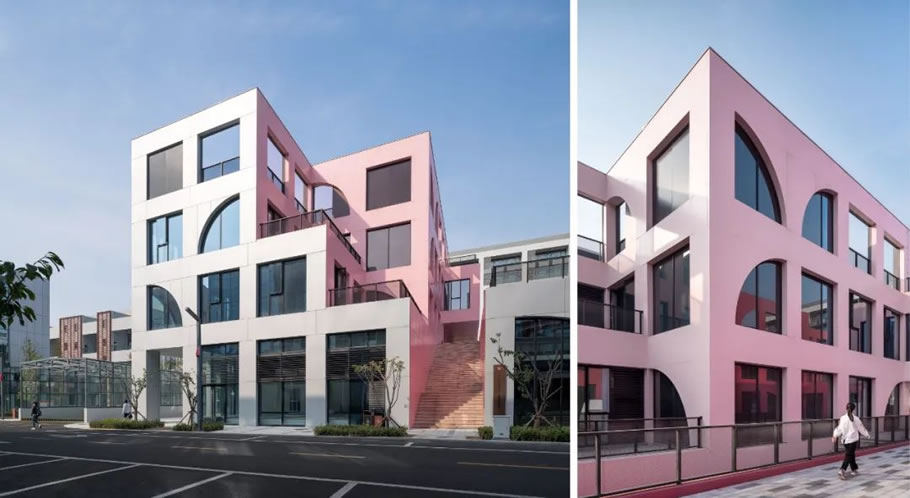
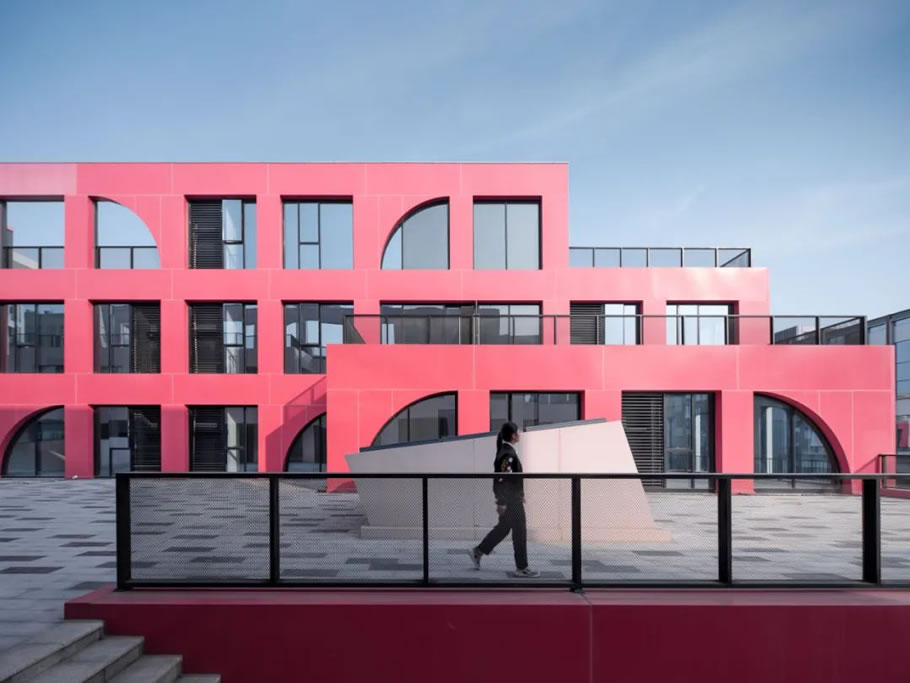
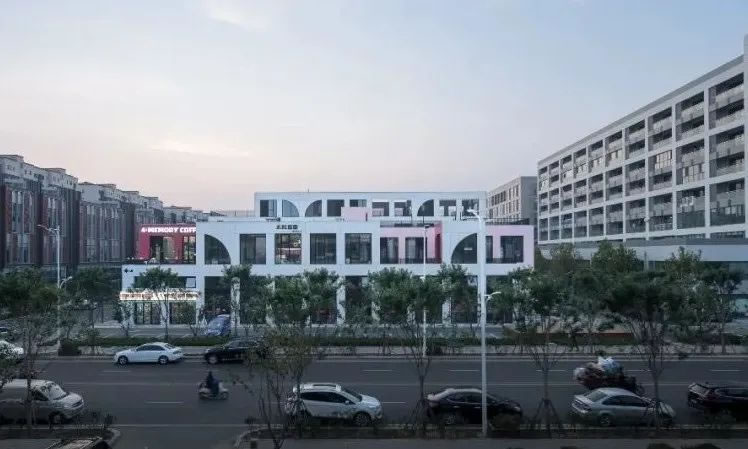
The volumetric form resembles stepped boxes paired with geometric windows and expresses a rational beauty. The façade design plays with shades of pinks and silver, which, from a distance, creates a luminous effect that animates as one approach.
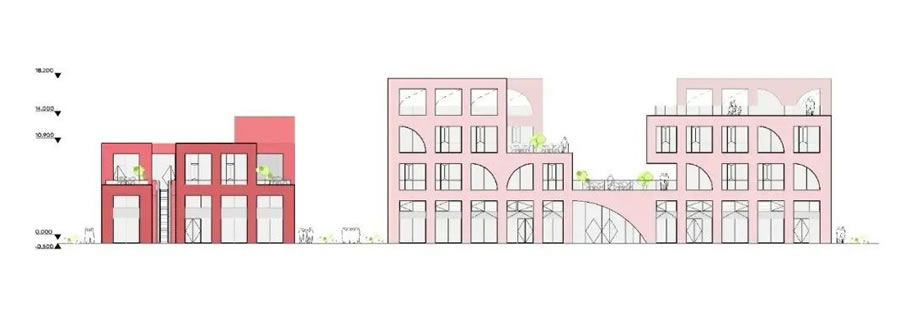

北立面和南立面图
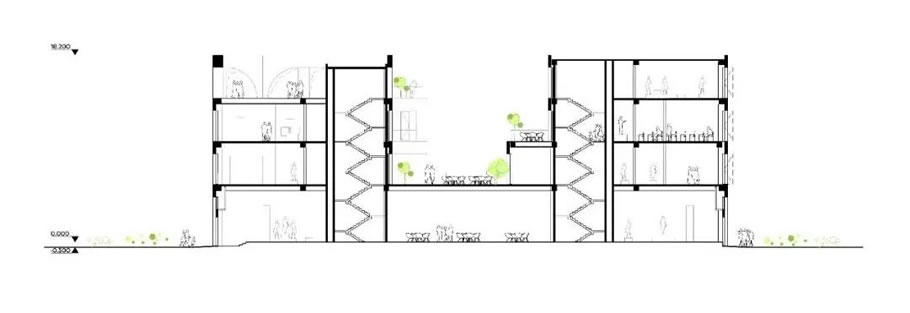

项目名称:万科青岛国家广告产业园
类型:商业,办公
项目地址:中国青岛
状态:2020年完工
建筑设计:柯路建筑 CLOU architects
Area: 10,000 sqm