
- 首 页 / HOME
- 关 于 / ABOUT
- 2023申奖 / ENTRY
- 获 奖 / AWARDS
- 活 动 / EVENTS
- 资 讯 / NEWS
- 合 作 / PARTNERS
项目地点:中国,上海,浦东新区 项目类型:教育类、旧改 占地面积:46300平方米 建筑面积:31730平方米 设计内容:建筑设计、景观设计、室内设计 竣工年份:2017年 学校容量: 幼儿园:370位学生(年龄2-5岁) 小学:960位学生(年龄6-12岁) 中学:480位学生(年龄12-15岁)
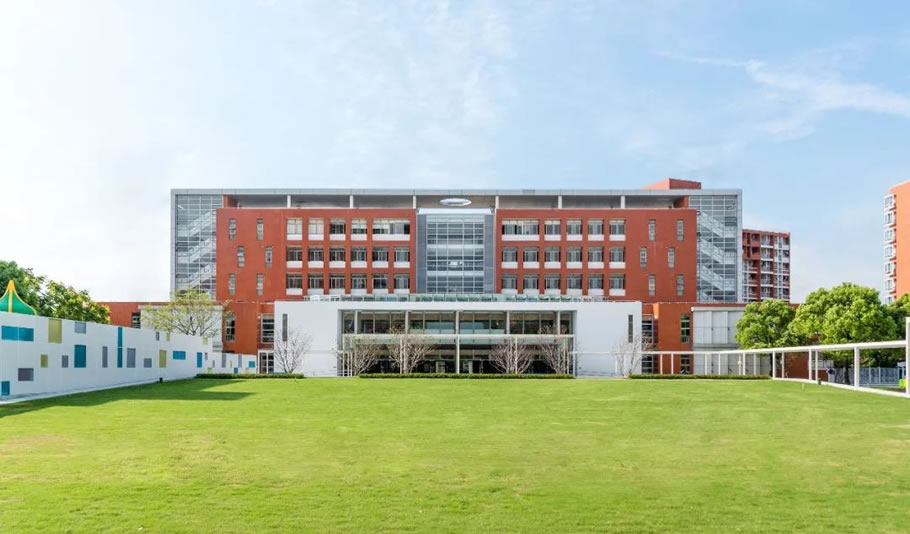
©BDP
项目背景 01.基地历史 History 项目坐落于上海市浦东新区,原存基地为一个废弃的学院和两栋住宅楼。该旧学院建于本世纪初,整体建筑风格仍保留着上世纪90年代的保守风格。 Located in the Pudong district of Shanghai, the project is based on a disused college and two residential buildings. The old college was built at the turn of the century and the overall architectural style still retains the ambiguity of the 1990s. 改造前 02.设计愿景 Vision 我们的重建目标是看在现有建筑的基础上如何实现高标准的学校设计。在扩展学校方面创造增长,并增加彼此的联系,避免公共设施间不必要的重复,同时推进创新和灵感的界限。 Our intended aims are regenerate and demonstrate how high standards of school building design can be achieved within existing buildings. Creating growth in the provision of extended schools and increase networking between them so that facilities are not unnecessarily duplicated. As well as pushing forward boundaries of innovation and inspiration. 鸟瞰图©BDP 新改建的建筑将会为教学和学习提供一个多元化,激励的物理和视觉环境 ,从而使学生和老师从中受益。 The newly refurbished buildings will provide an inspiring physical environment and optimal conditions for teaching and learning so that pupils and teachers can benefit from its inspirational environment. 设计宗旨 总体规划©BDP 启发 INSPIRATION 鼓舞人心的设计激励学生和教职人员 Inspirational designs to stimulate both pupils and school workforces 创造一个空间使之能够积极地影响学生和老师的行为和热情,同时也能够让学校的理念得以更好的实施。 Creating spaces that positively influence the behavior and enthusiasm of pupils and staff, as well as, allowing school’s own ideas to be implemented. 考虑到使用年龄层的巨大跨度,三栋主教学楼围合的教学空间划分成幼儿部和中小学部,由一面彩色玻璃墙隔断,位于不同空间的孩子们可透过彩色玻璃观看另一空间内的活动。中小学部新建了中央草坪,给孩子们在繁重的课业见提供了嬉闹的空间。 Considering the large span of age groups, the teaching space enclosed by the three main buildings is divided into an kindergarden and a primary and secondary school section, separated by a wall of stained glass through which children in different spaces can see the activities in the other space. A new central lawn has been created for the primary and secondary sections, providing a space for the children to play between their classes.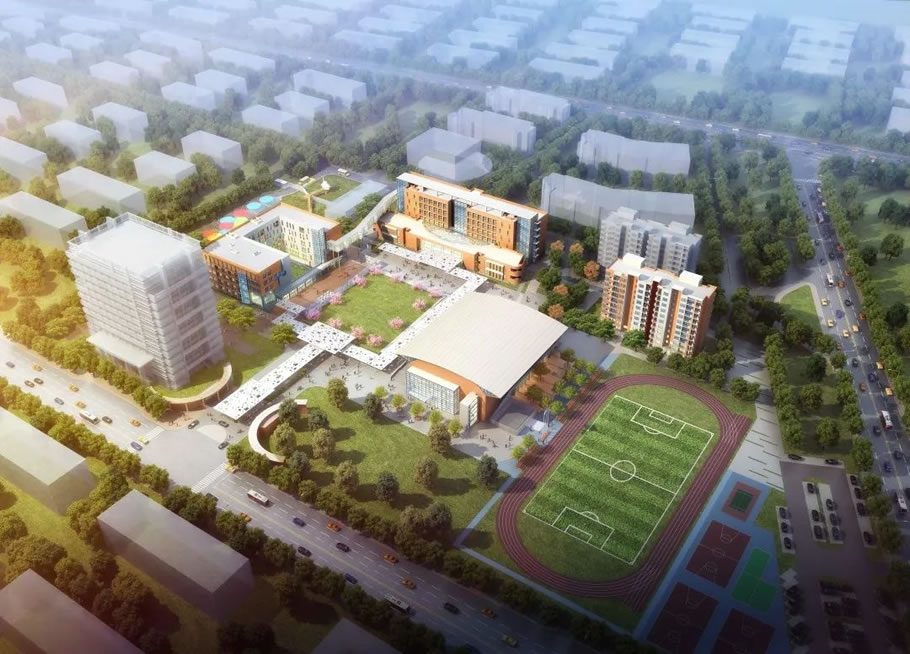
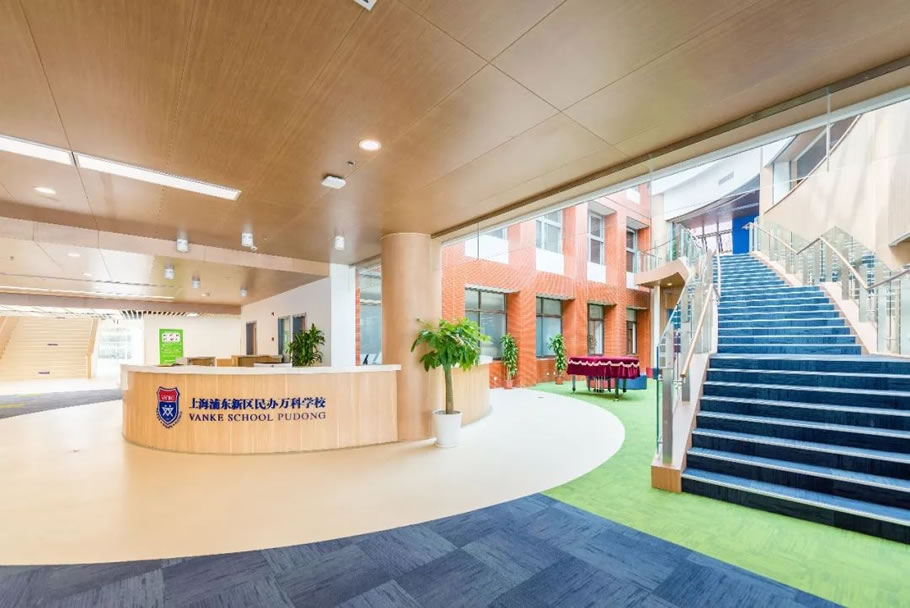
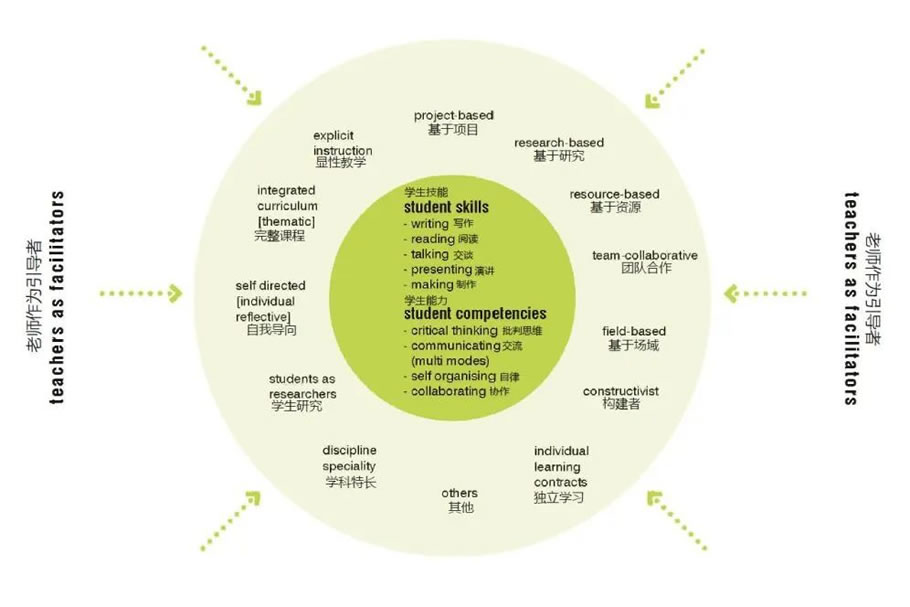

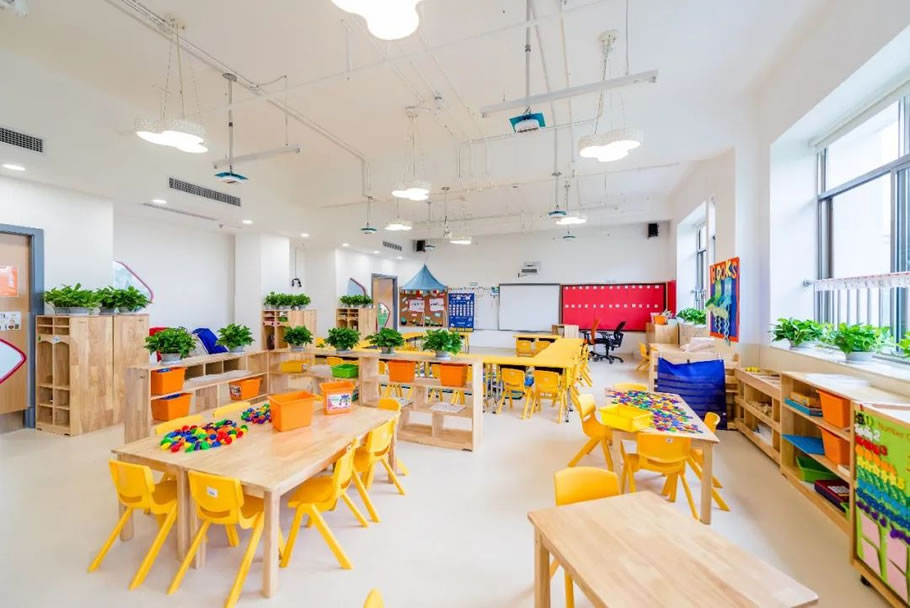
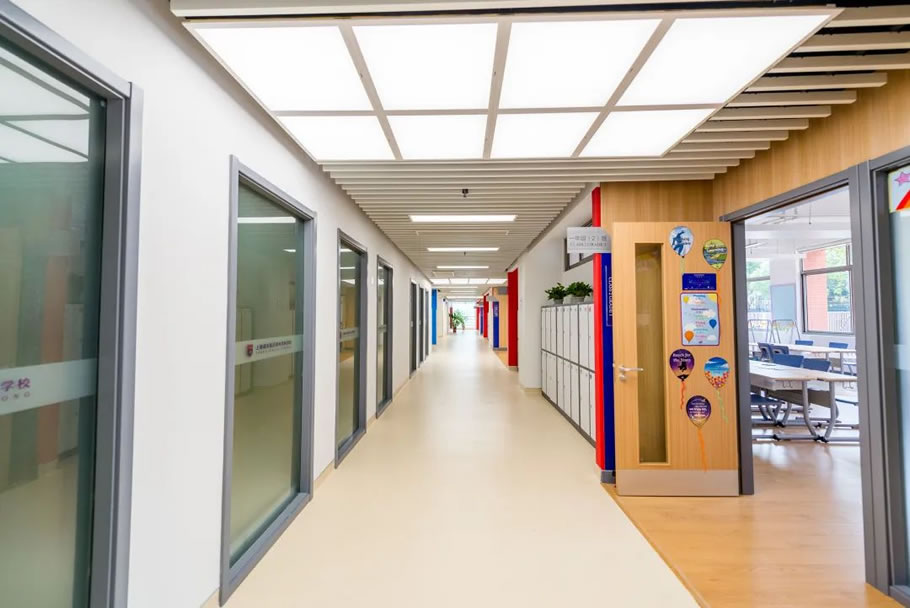
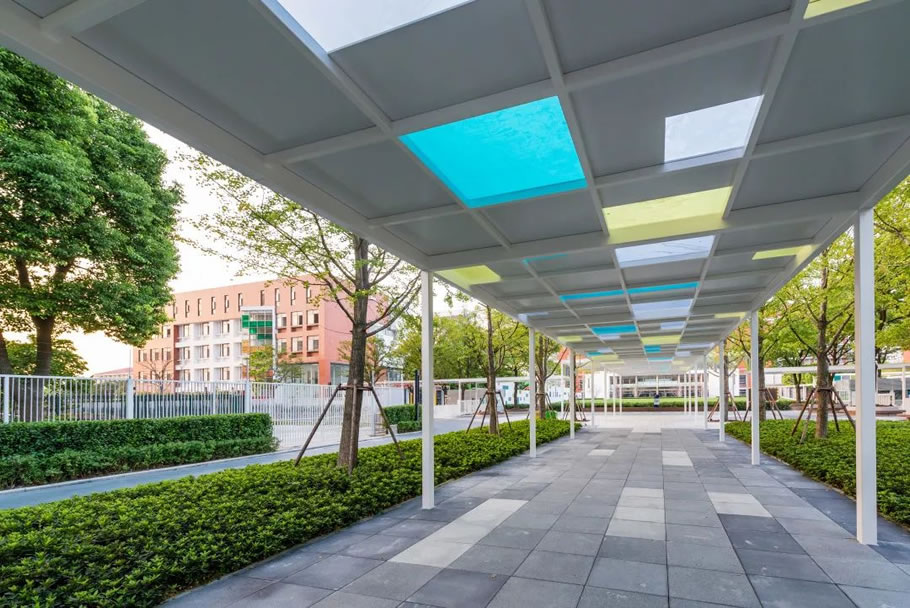
创新 INNOVATION ©BDP 愉悦的学习空间激发学生和老师的创造力 An engaging space to stimulate creation of pupils and teachers 创造一个激励老师和学生创造性地思考和学习的教育空间。游流于整个校园内的连廊,架上了彩色玻璃,阳光下斑驳的色彩,如梦如幻,给孩子们提供了想象的空间,同时也为孩子们户外活动提供遮风避雨的保护 Creating spaces that positively influence the behavior and enthusiasm of pupils and staff, as well as, allowing school’s own ideas to be implemented. The corridors that flow throughout the campus are framed with stained glass, and the dappled colours in the sunlight are dreamlike, providing space for children's imagination and protection from the wind and rain for their outdoor activities. 学习资源中心是交流互动、学习创新的重要场所。双层挑空设计的大厅和可开启的玻璃天窗,保证了采光和自然通风。墙面和天花的吸音板,降低了大空间混响的干扰,提升空间环境的舒适度。公共空间的布置,让整个大厅成为交流互动的中心点。 The Learning Resource Centre is an important place for learning, communication and interaction. The double-height design of the hall and the openable glass skylight ensure light and natural ventilation. The sound-absorbing panels on the walls and ceiling reduce the disturbance of reverberation in large spaces and enhance the comfort of the spatial environment. The public space is arranged so that the whole hall becomes a central point for communication and interaction.
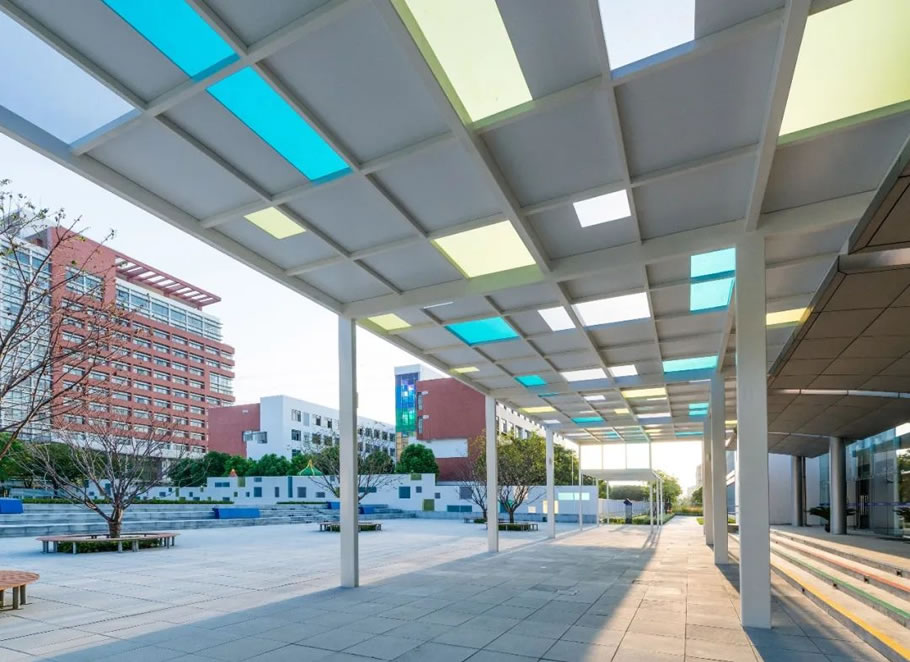
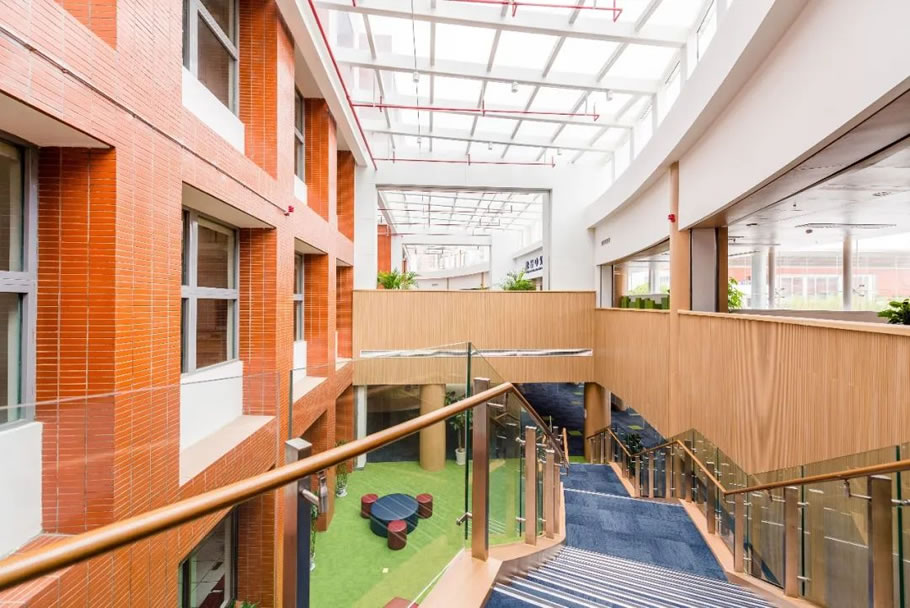
社区 COMMUNITY 课余时间的社区共享用途 Community use outside the school day 学校的设计是包容性的,具有适合学生和课外活动的特点,包括广泛的社区。 School design are inclusive with feature suitable for pupils and outside school hours, the wider community. ©BDP 足够量的户外活动是幼儿健康成长的前提。因此设计鼓励孩童与室外场地的联系,鼓励他们对世界的探索。坐落在校园东侧的幼儿园教学楼,现状有一个半围合的庭院面向大草坪开放空间,设计保留这一露天庭院并进行景观升级,让围绕庭院又串联起教学单元的走廊,相互间有良好的可视性,能够享受到庭院的绿色景观。 Adequate amounts of outdoor activity are a prerequisite for healthy development of children. The design therefore encourages children to connect with the outdoor space and to explore the world. The kindergarten building on the east side of the campus has a semi-enclosed courtyard facing the large lawn. The re-modification retains this open courtyard and upgrades the landscape so that the corridors surrounding the courtyard and linking the teaching units have good visibility of each other and can enjoy the green landscape of the courtyard.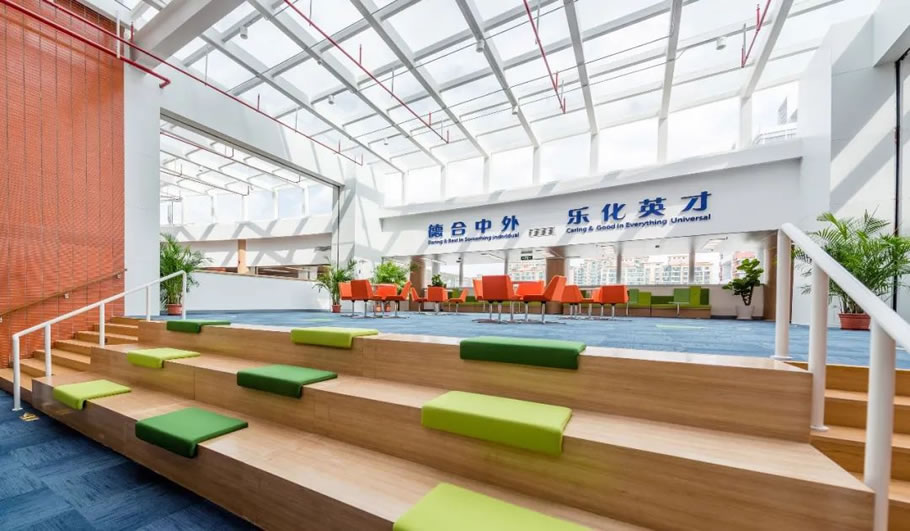
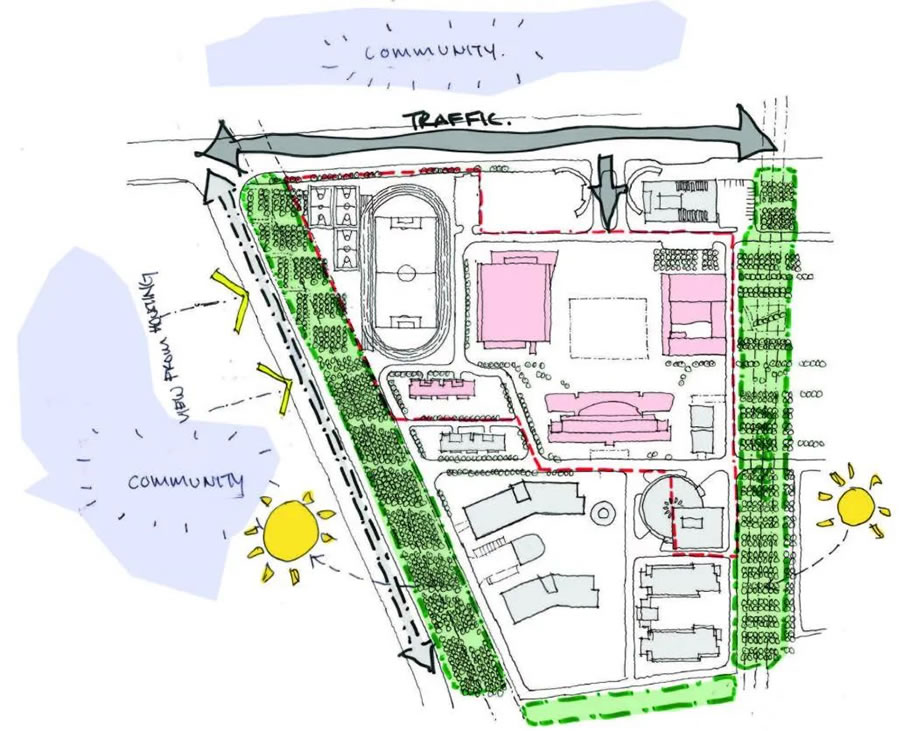
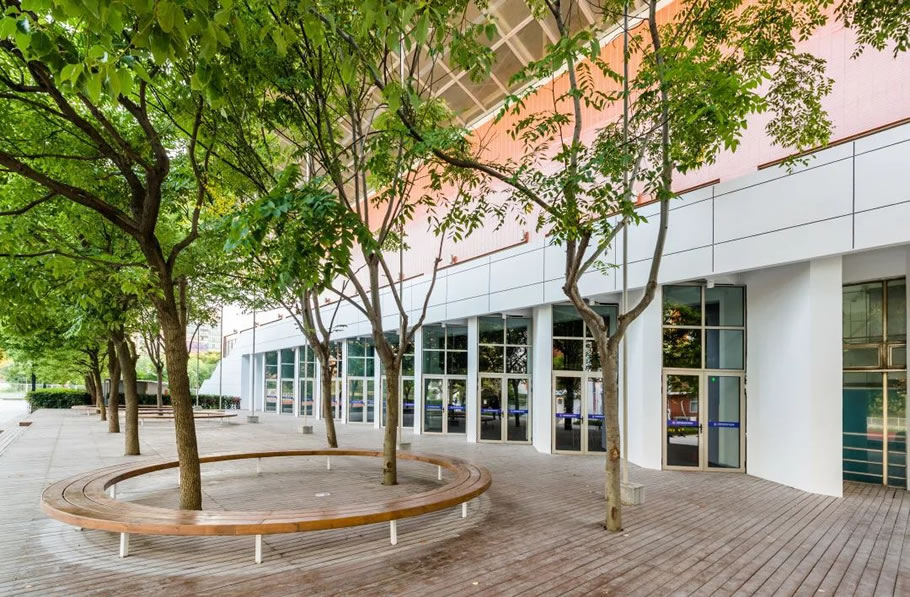
灵活性 FLEXIBILITY 灵活性使空间拥有更多可能 Flexibility to allow more possibilities 在教学单元之间的间隙,如公共走廊的一侧或竖向交通核的附近,设计有意预留一定的开放空间,面积不大但足以实现空间的弹性,我们期待这样的弹性能够激发学生的自主学习。 In the gaps between teaching units, such as on the side of a public corridor or near a vertical traffic joint, the design intentionally sets aside a certain amount of open space, small enough to achieve spatial flexibility, which we expect will stimulate students' independent learning. 看似“无用”的空间,实际是一种坦然地留白,以最大化环境的灵活性。在这里,孩子们是空间的主角,在轻松的讨论中,新的思考和创意更容易发生。而这些随处可见的讨论角、读书角、休息角,就为这些宝贵的思考和创意提供了舞台和载体。我们始终相信,空间对人的影响力,就像教学环境对学习行为的定义,至关重要。 The seemingly 'useless' space is actually a frank open space to maximise the flexibility of the environment. Here, the children are the protagonists of the space and new thoughts and ideas are more likely to occur in a relaxed discussion. And these discussion corners, reading corners and resting corners, which can be found everywhere, provide the stage and vehicle for these valuable thoughts and ideas. We have always believed that the influence of space on people is as vital as the teaching environment defines the act of learning.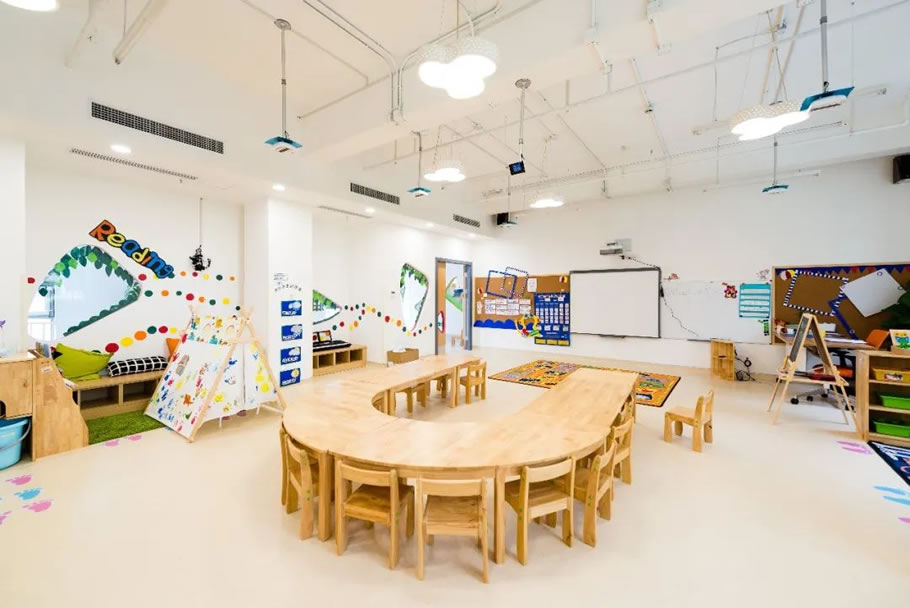
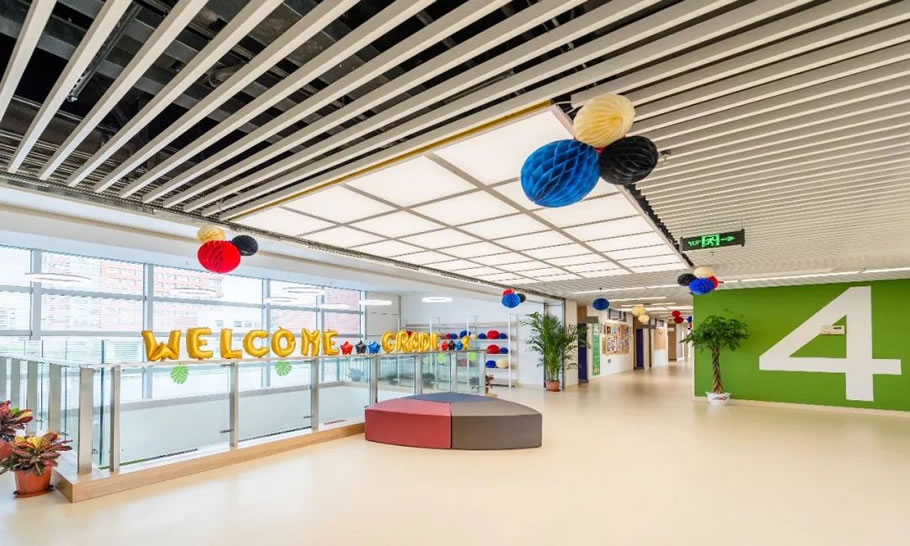
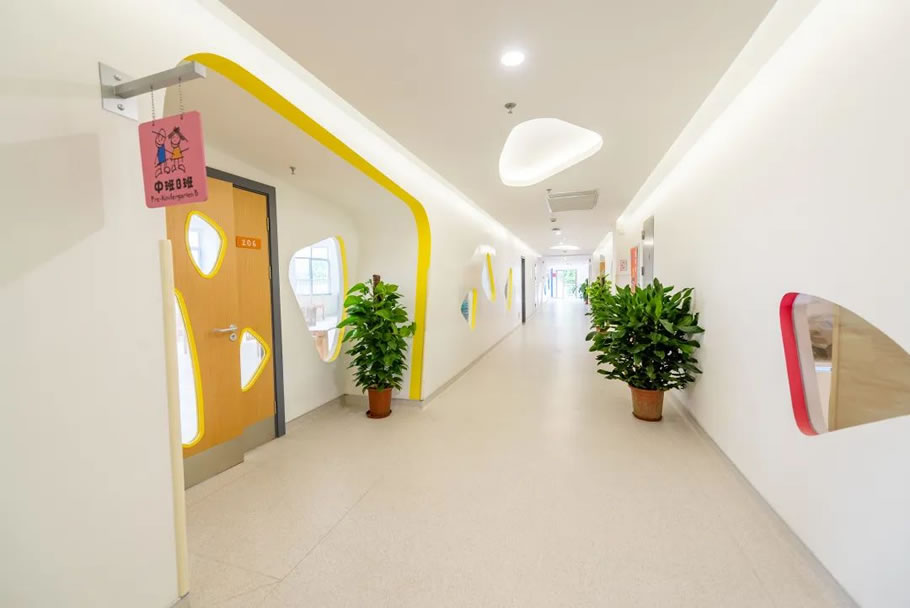
适应性 ADAPTABILITY 满足学校可持续发展需求 Ability to adapt to future change 拟议的设计可以很容易地适应未来十年及以后的新的和创新的教育理念。因此,探索学校在未来可能的发展方式。 The proposed design could easily be adapted to new and innovative educational ideas in the next decade and beyond. Therefore exploring ways that school might develop in the future.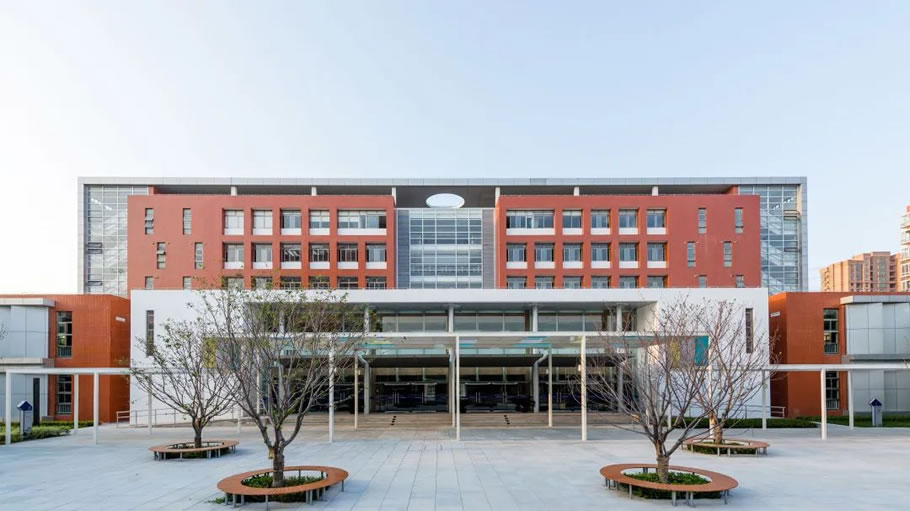
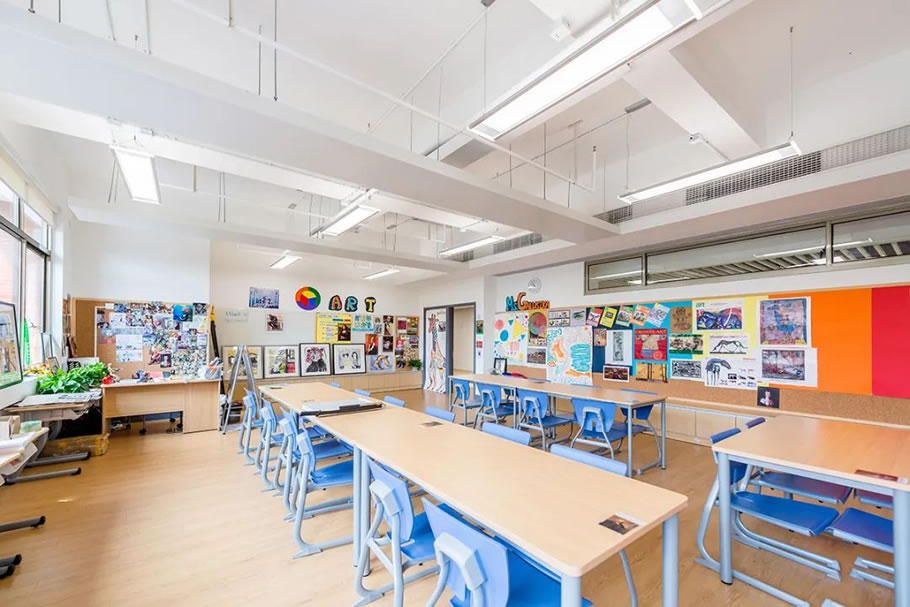
BDP在尊重原有建筑的基础上,将通透、融合、自然、互动、协作的西方教育理念通过巧妙灵动地设计手法融入原有建筑群中,柔化教学空间,突出公共空间的核心价值,从而提升整个校园的活力。该项目已于2017年竣工,同年9月1日开学之际,学校迎来了第一批学生。 The BDP respects the original architecture and incorporates the Western educational philosophy of transparency, integration, nature, interaction and collaboration into the original complex through a clever and dynamic design approach, softening the teaching space and highlighting the core value of public space, thus enhancing the vitality of the entire campus. The project was completed in 2017 and the school welcomed its first students when it opened on 1 September of the same year.