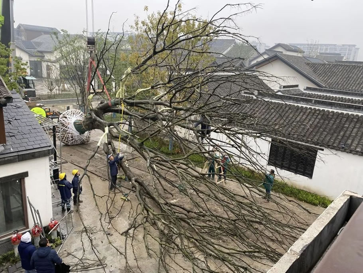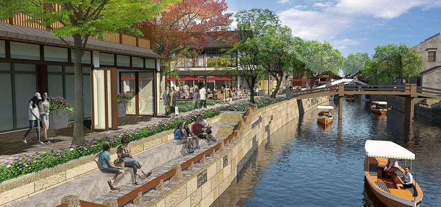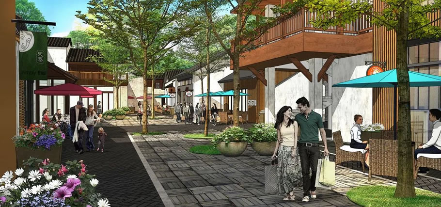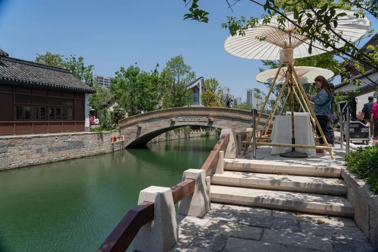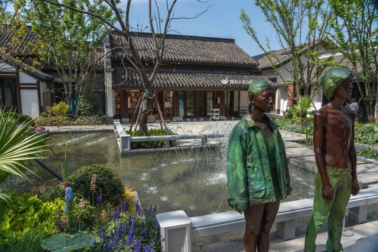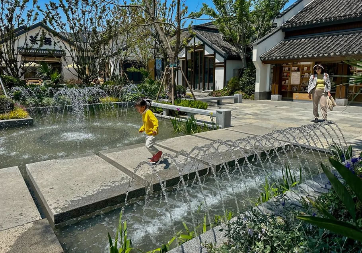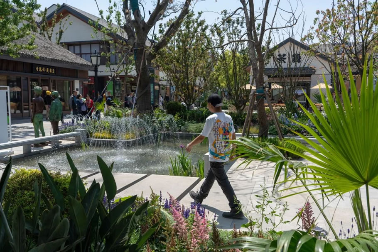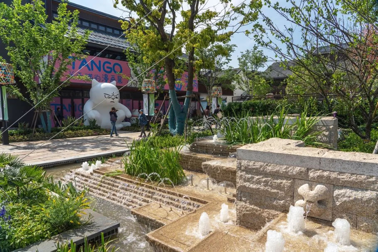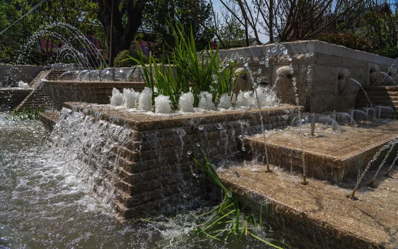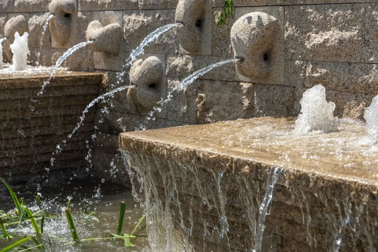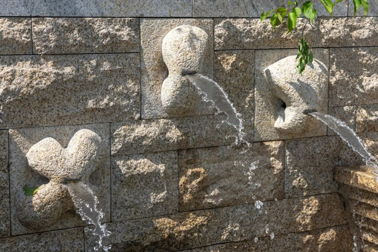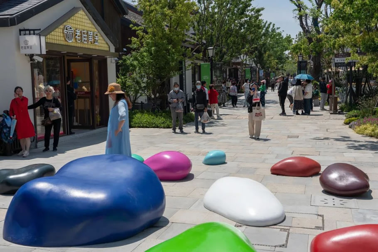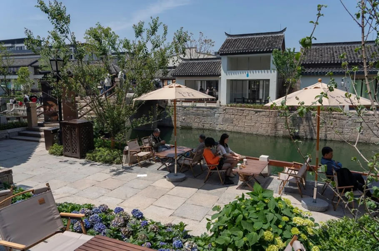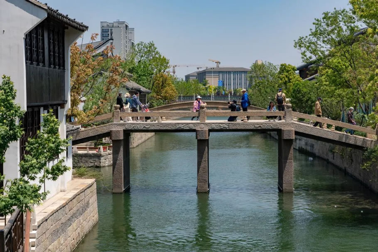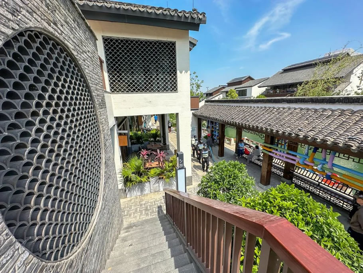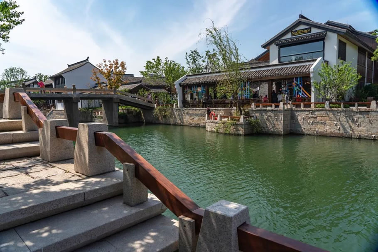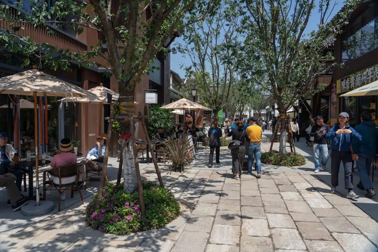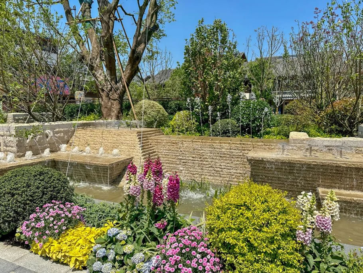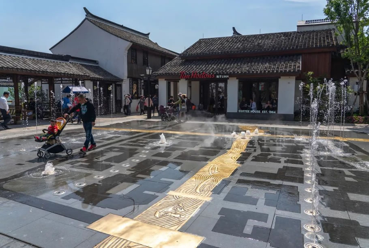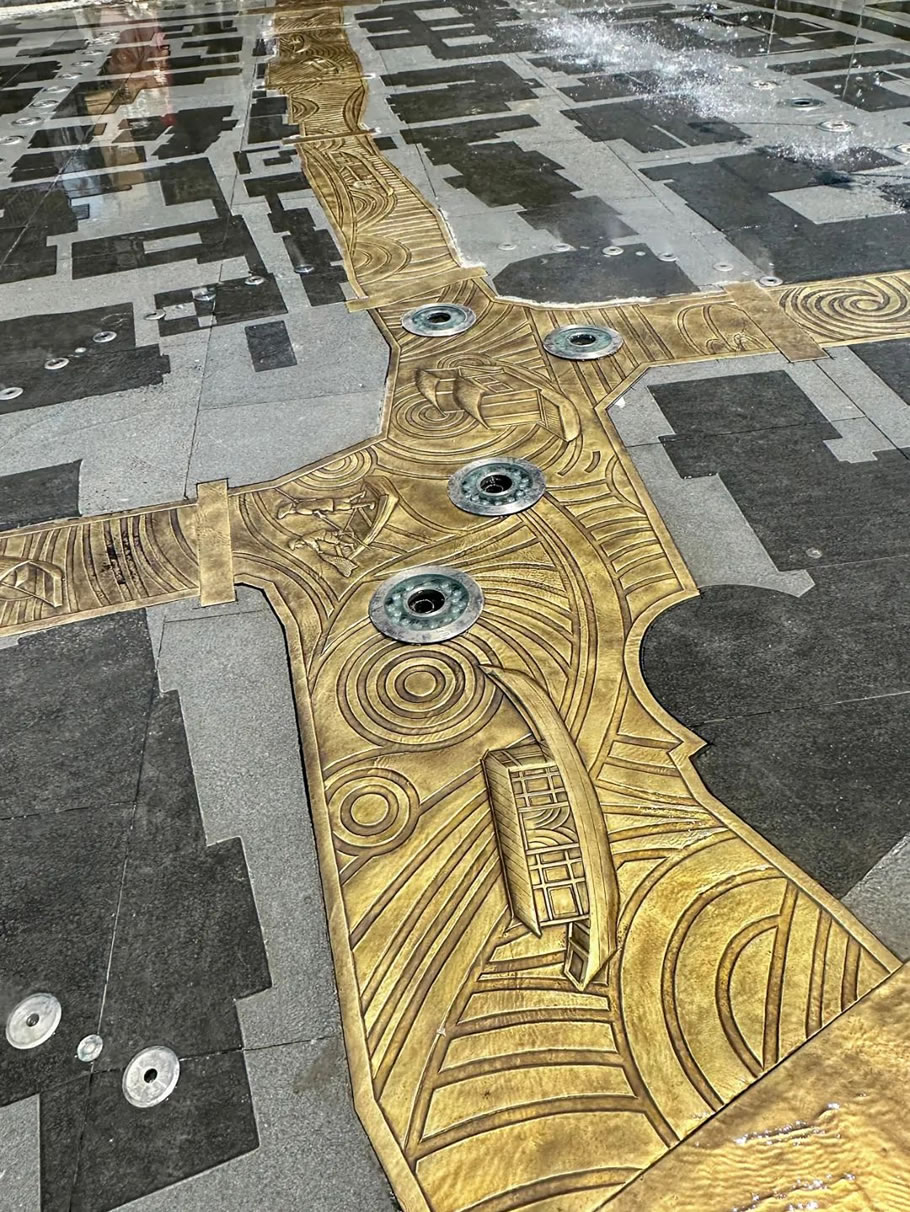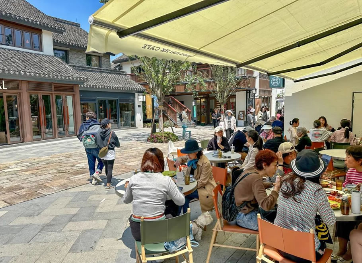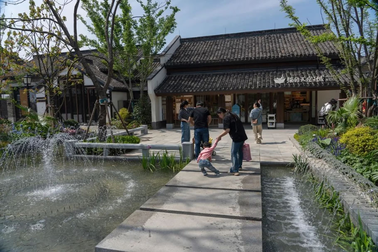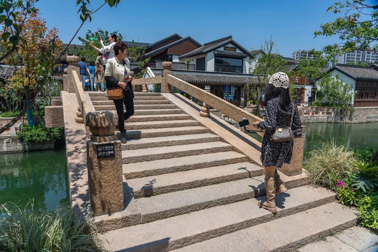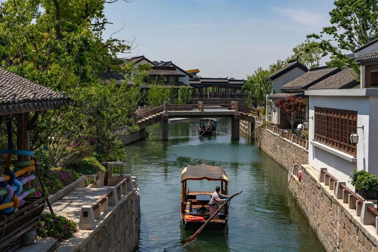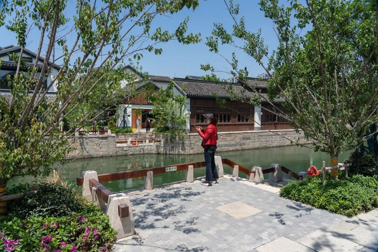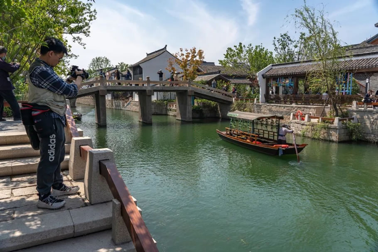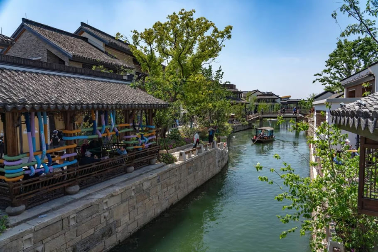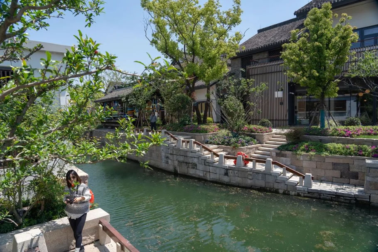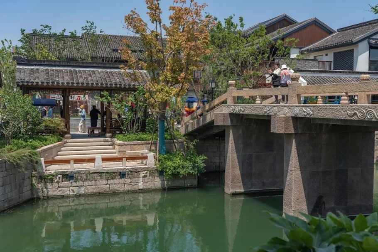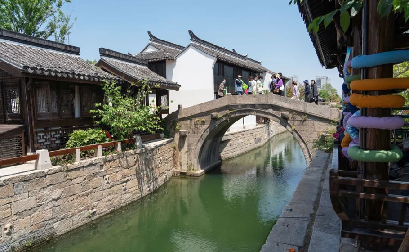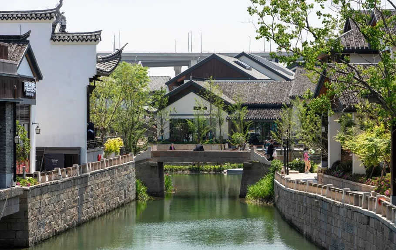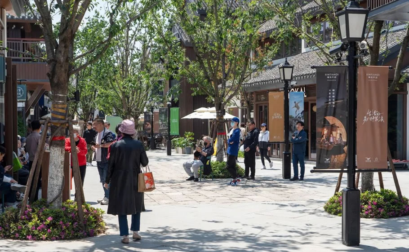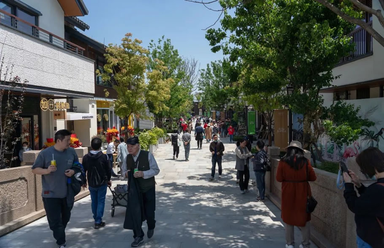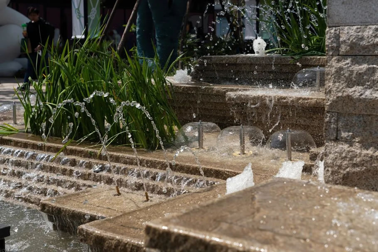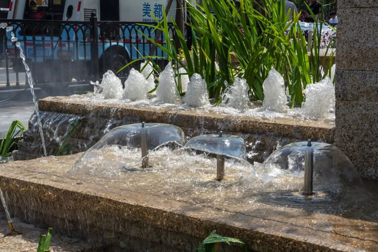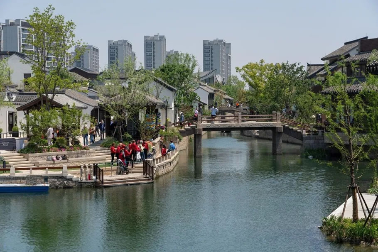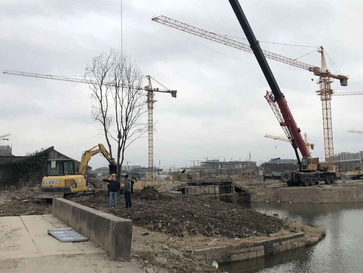蟠龙天地:适应性再利用而非生硬的历史保护
Pan Long Tiandi: Choosing Adaptive Re-use over Strict Historic Preservation
当我们放眼全世界最美丽的城市、城镇和村庄时,我们总是会感受到,它们在本质上是有机的。在狭窄的街道、小巷、庭院和花园定义的空间里,一切都似乎很协调。这是一种单一的建筑或风格所无法传达的感觉。
When we look at the most beautiful neighborhoods in the cities, towns and villages of the world, we are always impressed by the feeling that they are somehow organic in nature. Everything seems to fit together, defined by the narrow streets, alleys, courtyards and gardens. It’s a sensation that cannot be conveyed by the architecture or style of a single building.
几十年来,中国的城市重建和历史保护之间一直存在着不平衡。蟠龙天地将帮助改变这种不平衡。蟠龙天地位于上海青浦区,整个核心区是由东西流向的蟠龙市河和南北走向的蟠龙市河支浜组成的十字水域,曾被称为蟠龙古镇(也称为蟠龙镇)。清光绪元年的 "蟠龙镇",位于青衣东部边境,以曲水、溪流、小桥、渔舟唱晚为特色。该镇建于清朝初年,已发展成为一条垂直的东西向街道,居民曾在此从事农耕和纺织。它是向上海运送货物的主要集镇之一。
For decades, there has been an imbalance between urban redevelopment and historic preservation in China. Pan Long Tiandi will help change this imbalance. Located in Qingpu near Shanghai, Pan Long’s core area is composed of the cross waters of the east-west flowing Panglong City River and the north-south flowing Panglong City River branch stream and was once known as the ancient town of Panlong (also known as Panlong Town). In the first year of Qing Guangxu " Panlong Town", was located on the eastern border of Qing Yi and was characterized by curved water, streams, bridges and ‘singing fish’. The town was built in the early Qing Dynasty and has developed into a perpendicular east-west street where inhabitants once engaged in farming and weaving. It was one of the main market towns that delivered goods to Shanghai.
蟠龙天地以其密集的小巷、相邻的院落和白色的砖石外墙而闻名,受到了公众的赞誉,并将继续影响房地产开发商和政府对老街区和老建筑的看法,以及中国对城市内部保护的持续运动。
Known for its densely-settled alleys, abutting courtyards and brick and stone exterior with white walls, Pan Long Tiandi is already celebrated by the public and will continue to influenced the way real estate developers and government officials view old neighborhoods and buildings and China’s continued movement towards inner-city preservation.
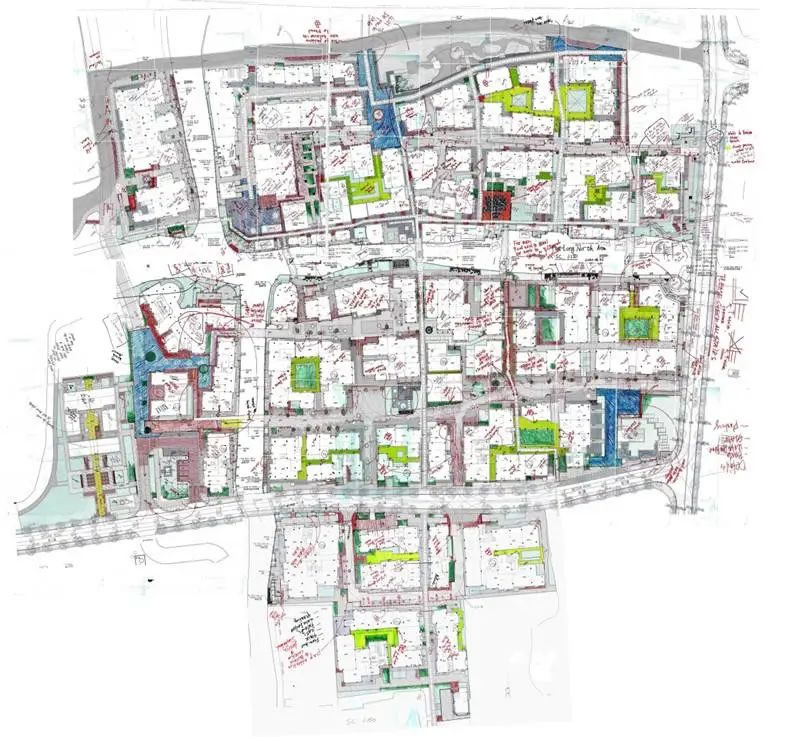
Dwight Law先生手稿 Hand Sketch
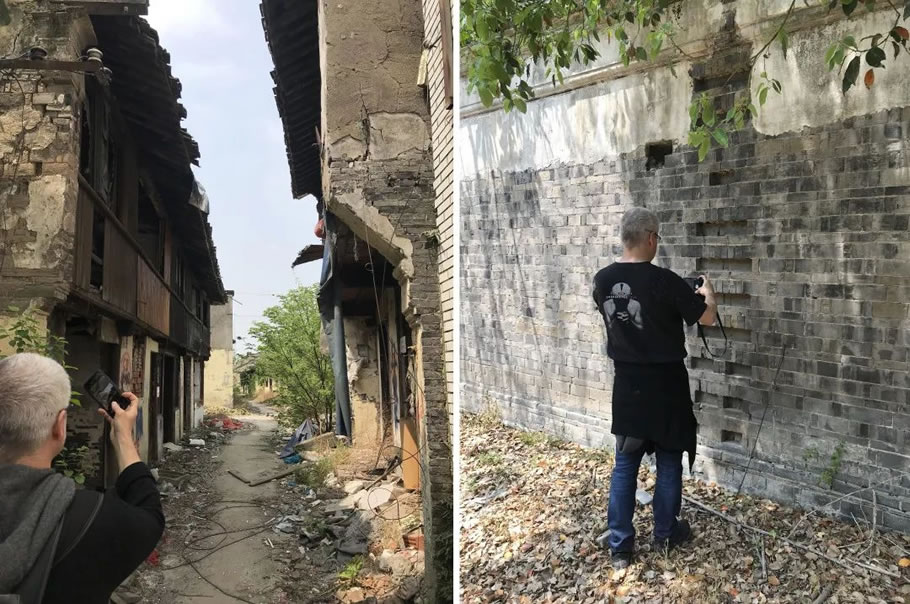 Dwight Law先生在现场采风 Site Visit
Dwight Law先生在现场采风 Site Visit
2022年12月9日 施工过程 Construction
2021年1月20日 戏台广场 蟠龙第一颗英雄树 The First Hero Tree
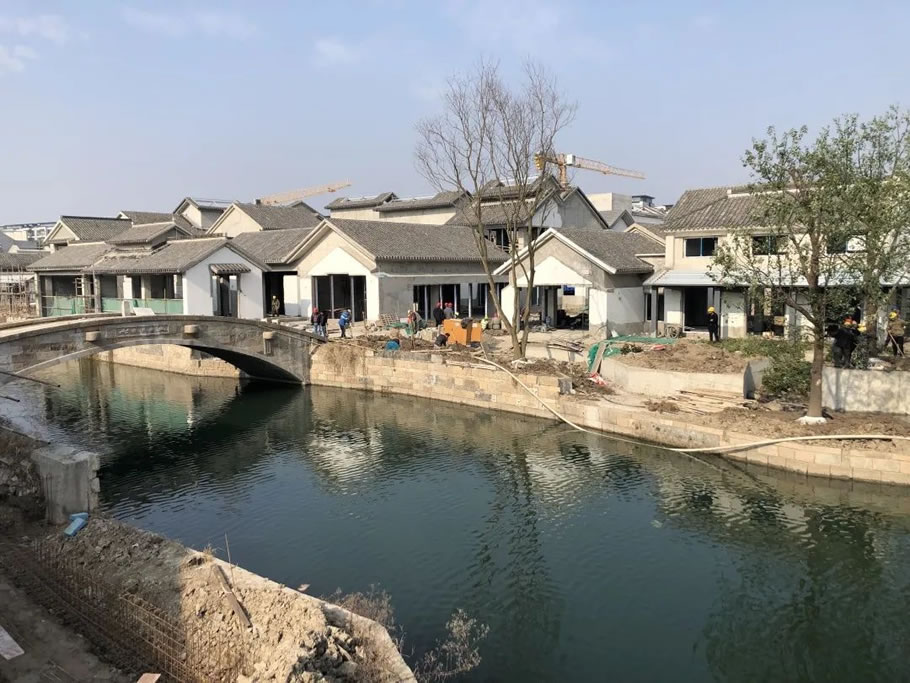
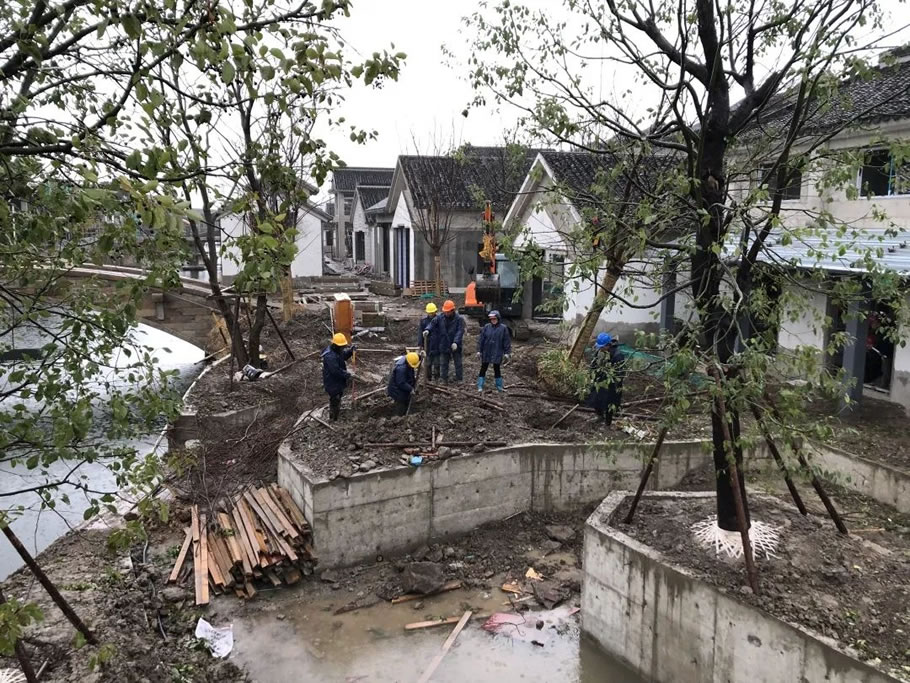
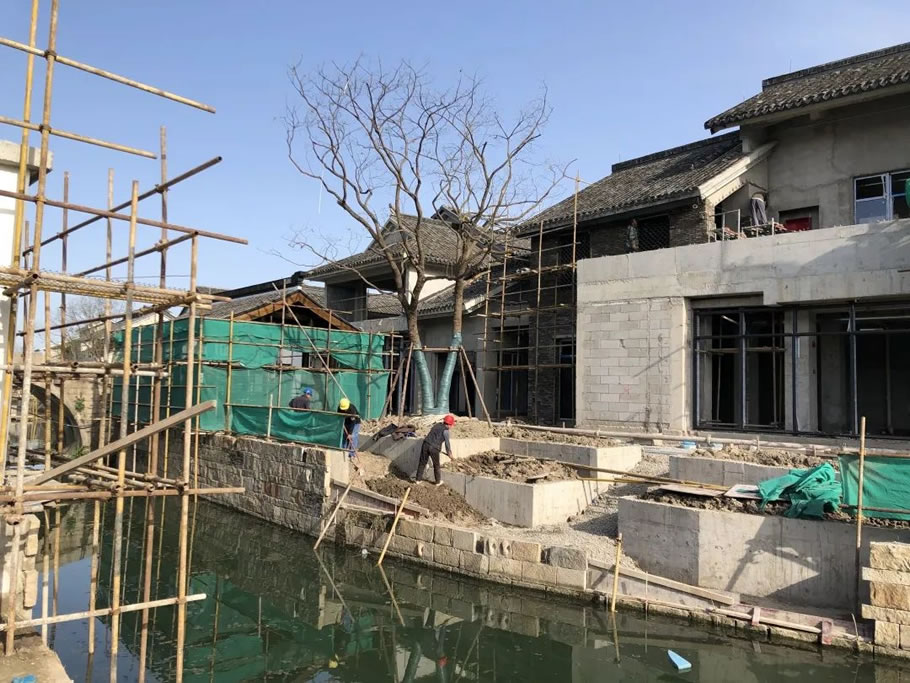
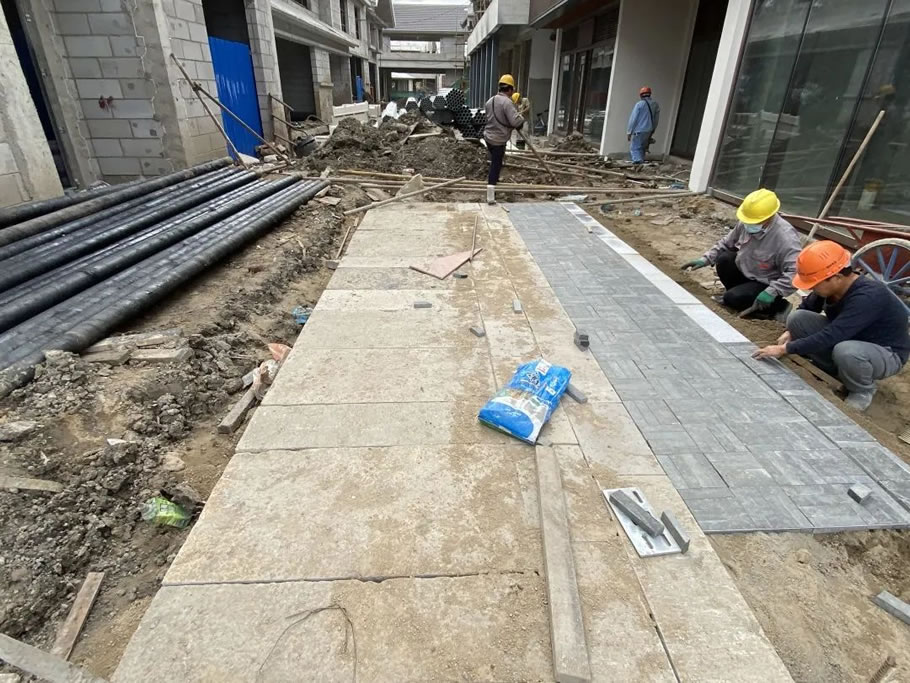
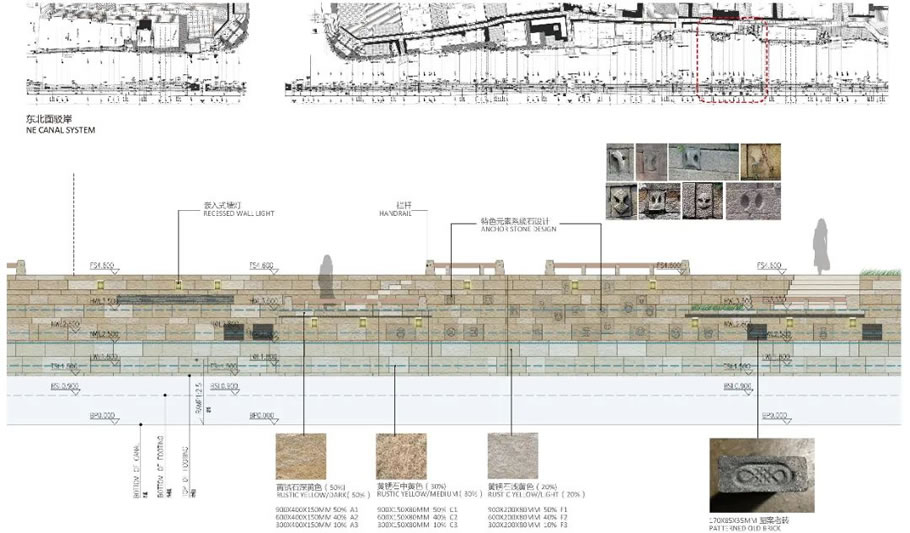
河道外立面设计 River elevation Design
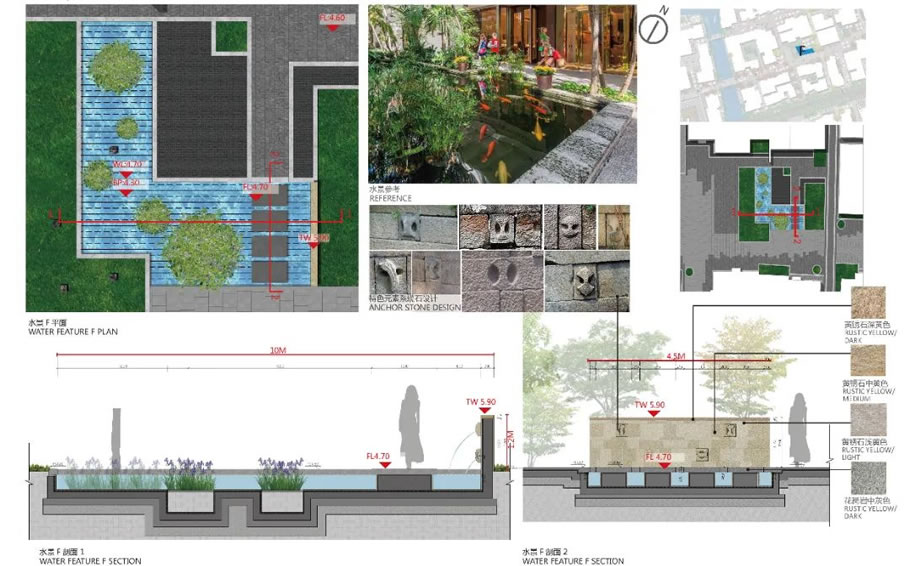
水景设计 Water Feature Design
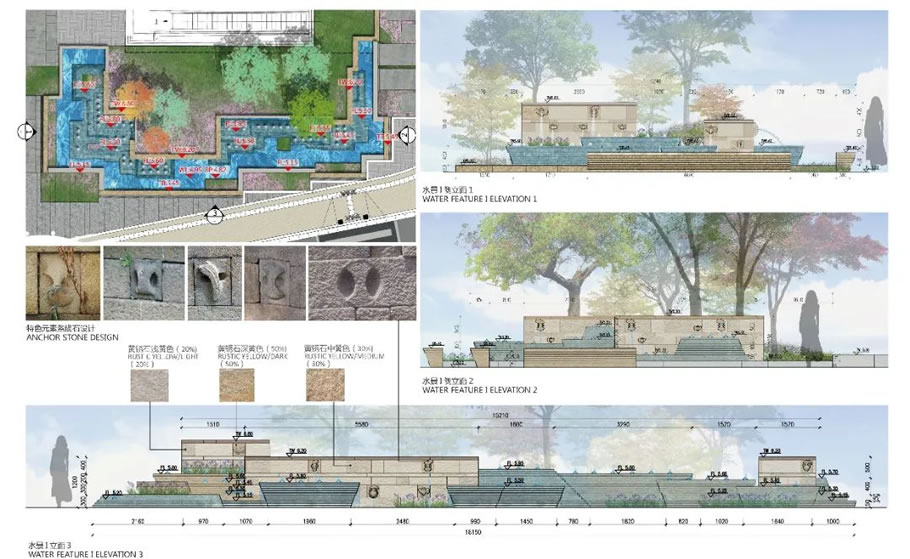
水景设计 Water Feature Design
景观建筑的设计意图体现在以下基本方面:
The Landscape Architectural design intention is reflected by the following basic aspects:
滨水景观: 通过保持原有的河岸高程,尽量减少挖掘,努力保护蟠龙的古建筑和桥梁。
Waterfront landscape: Excavation is minimized by maintaining the original riverfront elevation as efforts to Preserve Pang Long’s ancient architecture and bridges.
南北商业步行街: 在原有的东西向垂直街道的基础上,居民曾经从事耕种和编织,蟠龙天地的现代步行街被定义为一条有活力的商业街和 "市场",是与住宅地块的商业支持关系的一部分。
North/South Commercial Pedestrian Streets: Based on the original perpendicular east/west streets where inhabitants once engaged in farming and weaving, modern pedestrian streets of the Pan Long Tiandi are defined as a living commercial street and ‘Market’ and part of a relationship with residential plots for commercial support.
景观节点:城镇四个区中的树阵广场空间节奏有区别于线性滨水语言,提供了灵活的休闲和娱乐功能。
Node landscape: Tree lined plazas in four quarters of the town are rhythms of space distinguished differently from linear waterfront language and provide flexible leisure and entertainment function.
绿荫大道,街道,巷道:蟠龙天地在本质上是由狭窄的街道、小巷、庭院和花园组成的,这些都是由周围的历史小巷和蟠龙古村的原始布局的纹理形成的。
Tree Lined Avenues, Streets, Lanes and Alleys: Organic in nature, Pan Long Tiandi is defined by narrow streets, alleys, courtyards and gardens formed by the texture of the surrounding historical lanes and original layout of Panlong Village.
商业中心与酒店:商业中心建筑和酒店位于古镇的东北侧,远离核心区,以保留蟠龙古村的人文尺度和肌理。
Commercial Centre and Hotel: The commercial centre building and hotel are located in the northeast side of the the ancient town and away from the core area to preserve the human scale texture of ancient Panlong Village.
河流与运河: 景观通过在蟠龙港现有水系的基础上营造生态化、多元化的滨水景观和可利用空间,并且改善水质。呼应原始村落中独特的'小桥、流水、人家'理念,使得古镇的自然景观和生活特色促进了居民和游客的健康生活和休闲氛围。
River and Canal: Based on the existing water system of Panglong Harbor, the water quality is improved by creating ecological diversified waterfront landscape and usable space. Echoing the original village ‘unique small bridge, flowing water and home’ concept, natural landscape and life characteristics of the ancient town promote healthy living and leisure atmospheres for residents and visitors.
受到那些根据当地气候和地理条件建造房屋的人们的启发,天地项目的设计团队选择了适应性地再利用而非生硬的历史保护举措。通过对旧的联排别墅、小巷、庭院和花园的适应性改造更新,满足当代中国社会的需求,革新历史,创造未来。
Inspired by people who built their homes as a response to local climate and geography, the DLC Design Team of the Tiandi projects chooses adaptive re-use over strict historic preservation. Creating a future from the past meant adapting the townhouses, lanes, courtyards and gardens to meet the demands of a contemporary Chinese society.
DLC“天地”项目包括:佛山岭南天地(荣获2019年ULI国际卓越奖;重建的19世纪中叶岭南建筑)、重庆天地(四川山区乡村的空中花园)、虹桥天地(虹桥国际机场附近的“航空城”),西湖天地(位于联合国教科文组织世界遗产杭州西湖畔)和蟠龙天地(上海周边一个复兴的水乡小镇)。
所有图文版权归地茂景观设计咨询(上海)有限公司所有All copy rights reserved by Design Land Collaborative (DLC)
项目信息 Project Information
项目名称 Project Name:
蟠龙天地景观设计
Panlong Tiandi
设计范围 Design Scope:
包含商业、文化公园、祠堂周边公共绿地、粮仓商场&粮仓周边公共绿地景观设计及河道外立面
The design scope includes commercial, cultural park, public green space around the Cheng's ancestral hall, landscape design of public green spaces around granaries shopping mall and river facade design.
景观设计面积 Landscape Design area :
41455 SQM
业主 Client :
瑞安房地产有限公司
Shui On Land Limited
建筑设计 Architect :
伍德佳帕塔设计咨询(上海)有限公司
Ben Wood Studio Shanghai
景观设计 Landscape Architect :
地茂景观设计咨询(上海)有限公司
Design Land Collaborative Ltd (DLC)
景观主创设计师 Chief Landscape designer:
德怀特•劳 Dwight Law

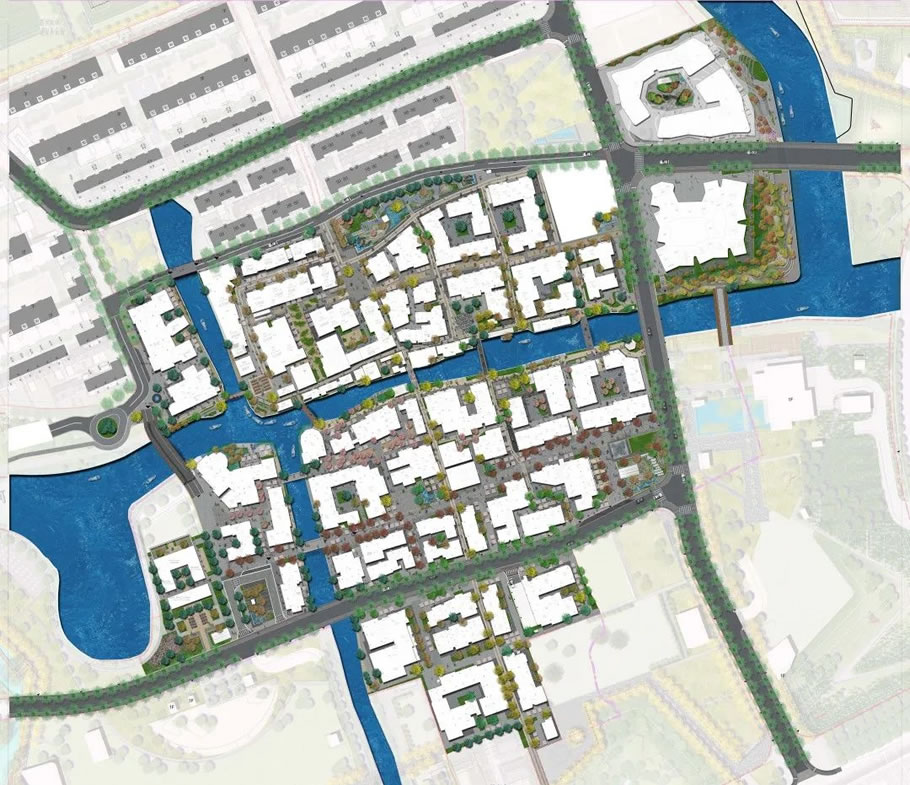

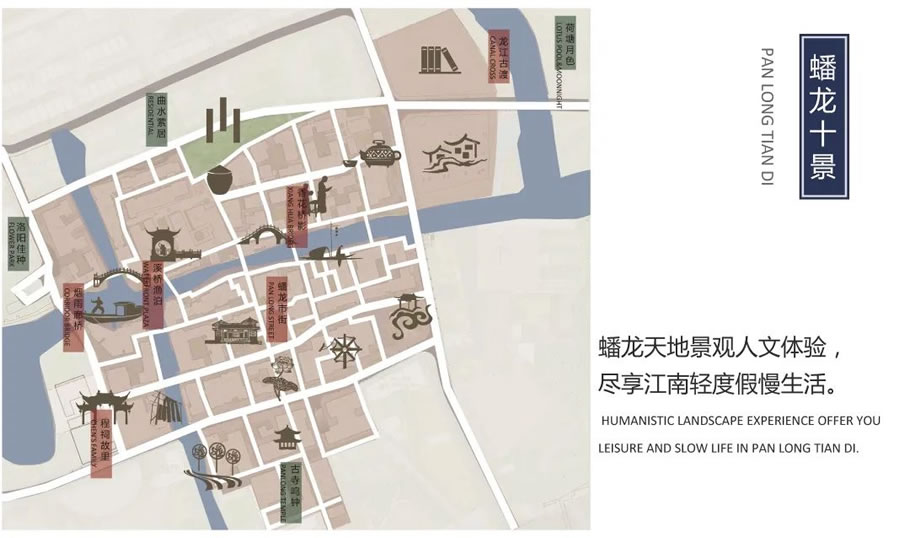
 Dwight Law先生在现场采风 Site Visit
Dwight Law先生在现场采风 Site Visit