
- 首 页 / HOME
- 关 于 / ABOUT
- 2025申奖 / ENTRY
- 获 奖 / AWARDS
- 活 动 / EVENTS
- 资 讯 / NEWS
- 合 作 / PARTNERS
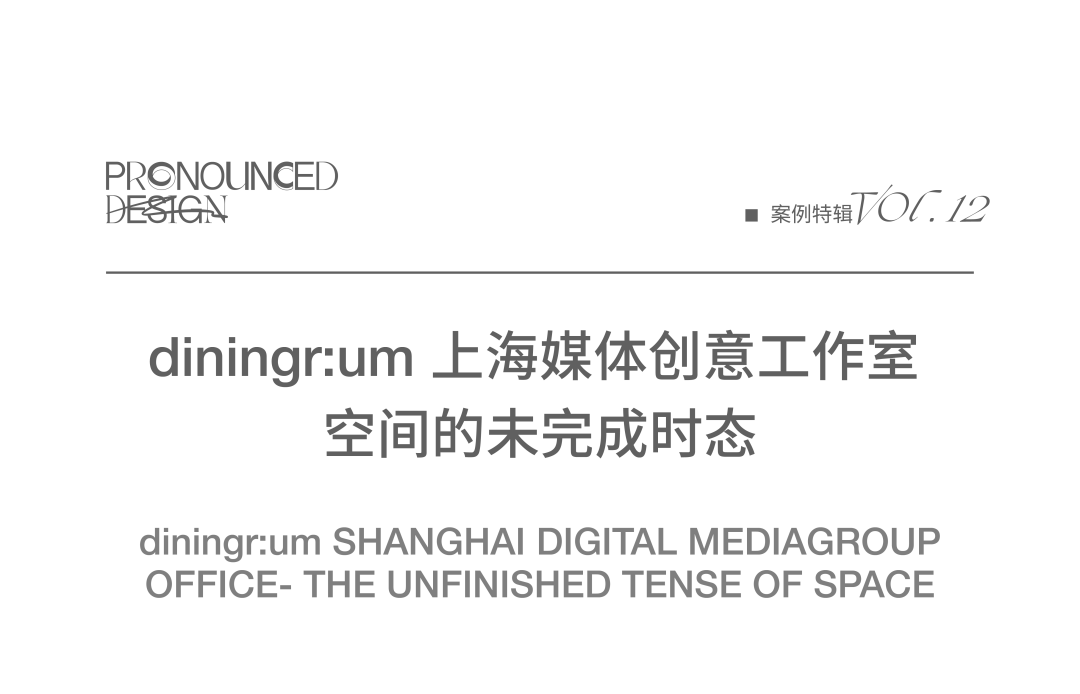
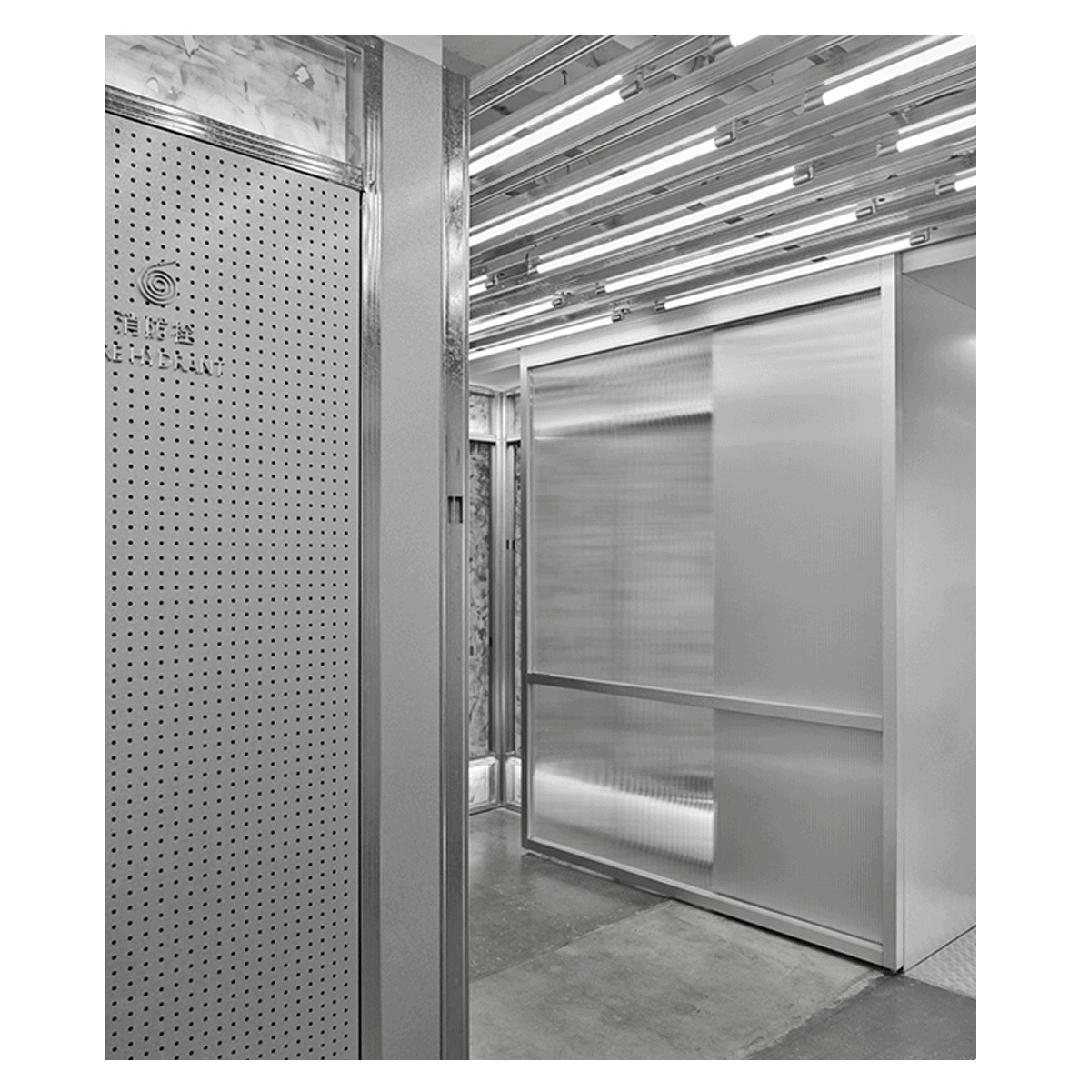
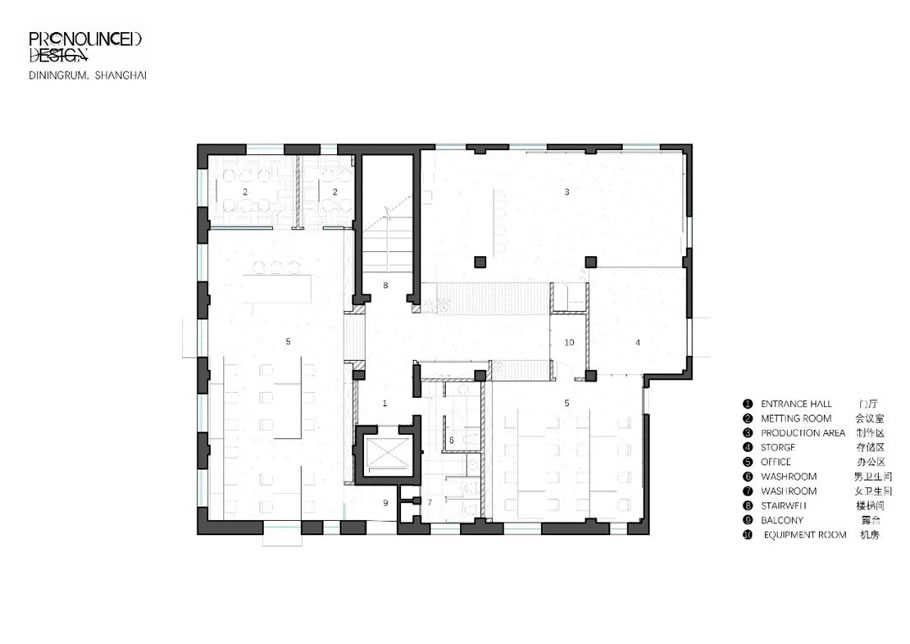
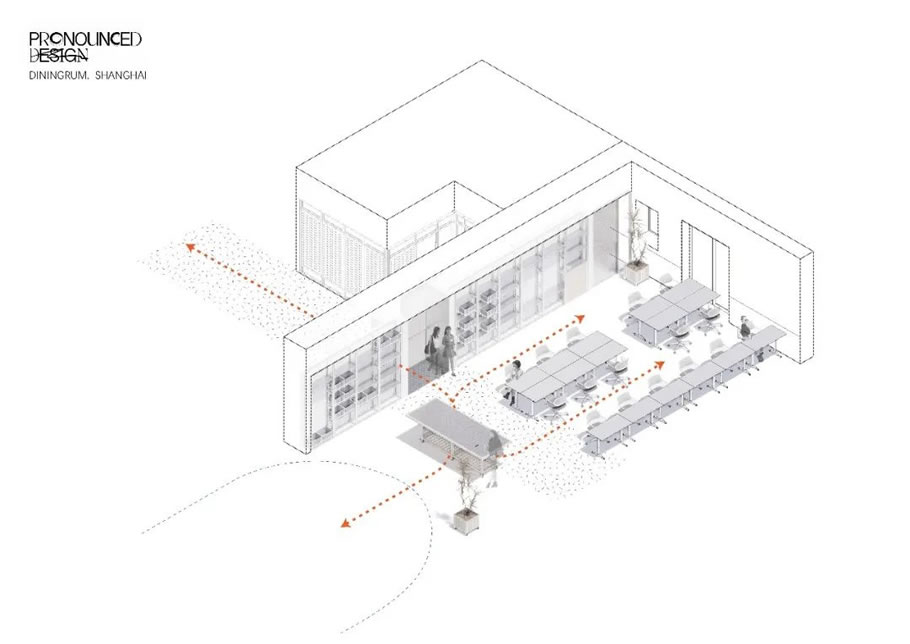
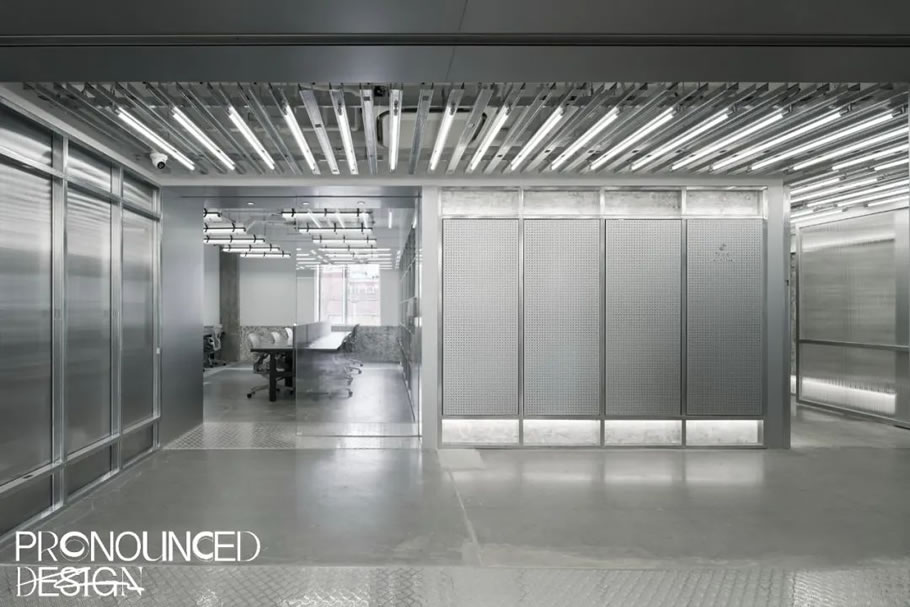
diningr:um是一家广告创意公司,与传统广告公司追求光鲜的空间需求不同,在Pronounced Design诰丰建筑与业主共同定议后,有意选择了一种实用和环保的工业风格,斑驳的混凝土墙和裸露的开放式架体系统并立,新办公室在一种临界“未完成”的状态下竣工,如同创意在不断演进的状态。我们的时代无疑是瞬息万变的,办公空间面临着团队扩张、业务多元化等挑战,设计师用弹性和精简的设计去拥抱建筑作为一个“临时性”的行为。
diningr:um is a well-established creative advertising company that demands a sustainable solution for the work space. The design team at Pronounced Design has captured their vision by creating a sleek, industrial-inspired office space that prioritizes functionality and environmental responsibility. With an exposed open frame system and raw concrete walls, the “unfinished”design concept showcases the idea that creativity is a constantly evolving process. In today's fast-paced business landscape, office spaces are faced with the challenge of accommodating team expansion and diversified business needs. Pronounced Design embraces architecture as a “temporary act” and strive to create flexible and streamlined designs that can adapt to changing circumstances.
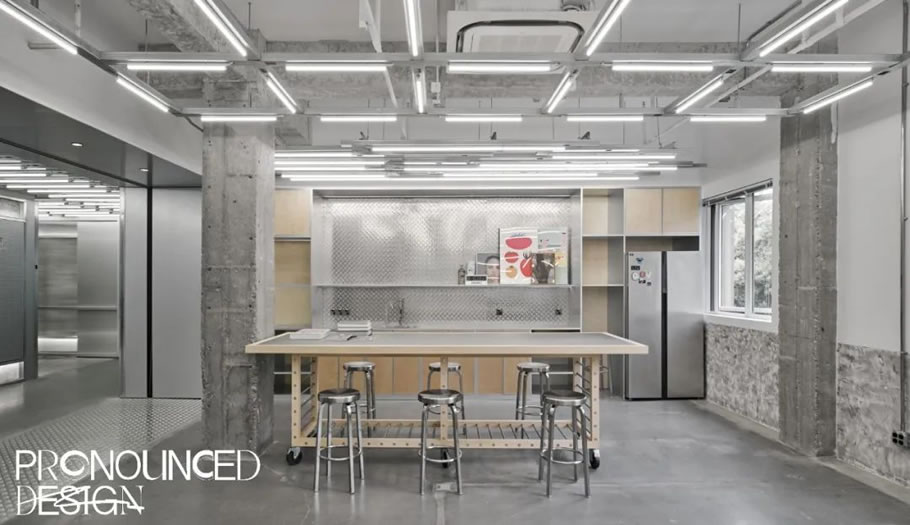
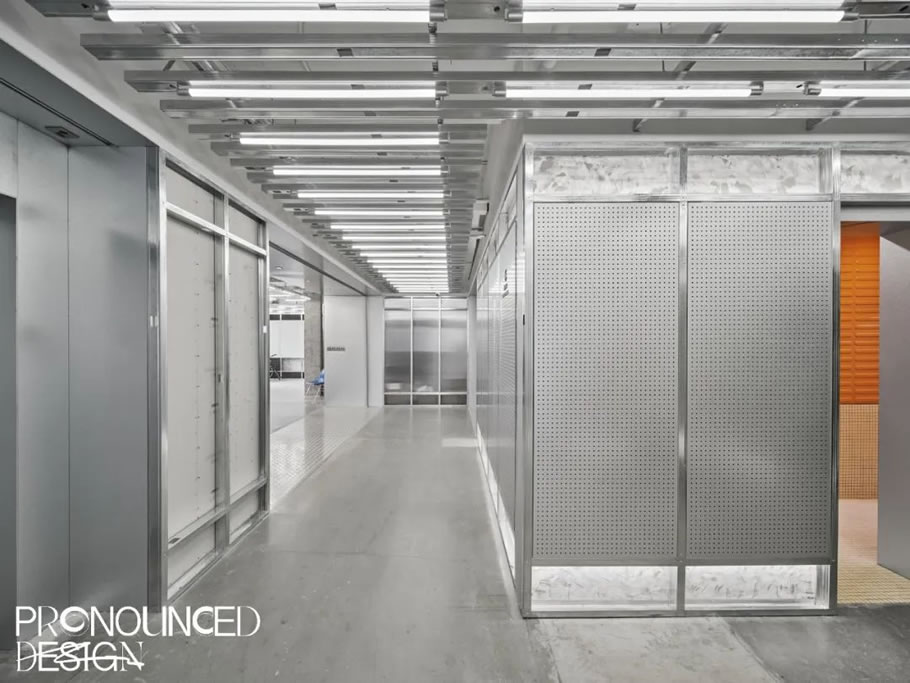

一家创意工坊需要空间具备“workshop”实操属性,让一切创意都有实现的可能。因此,Pronounced Design诰丰建筑选用简单的原材料给空间带来整体上朴实而谦卑的语言,没有为了造型而造型上的额外手笔:例如架体柜门选用了最简单易得原色海洋板;墙体在腰线以下均保留了原始的混凝土墙面,粗粝表面的立柱也意外地成为空间上的美学亮点;地坪在前租户的地面基础上进行修补,手工打磨的痕迹清晰可见。
The space was intentionally designed with a "workshop" practical attribute,where all ideas can be realized. The use of simple raw materials, such as plywood for the cabinet doors and exposed concrete walls below the waistline, creates a plain language in the space. Even the floor was repaired on the foundation of the previous tenant's ground, with visible traces of hand-polishing.
向右滑动查看更多 Slide righ to see more
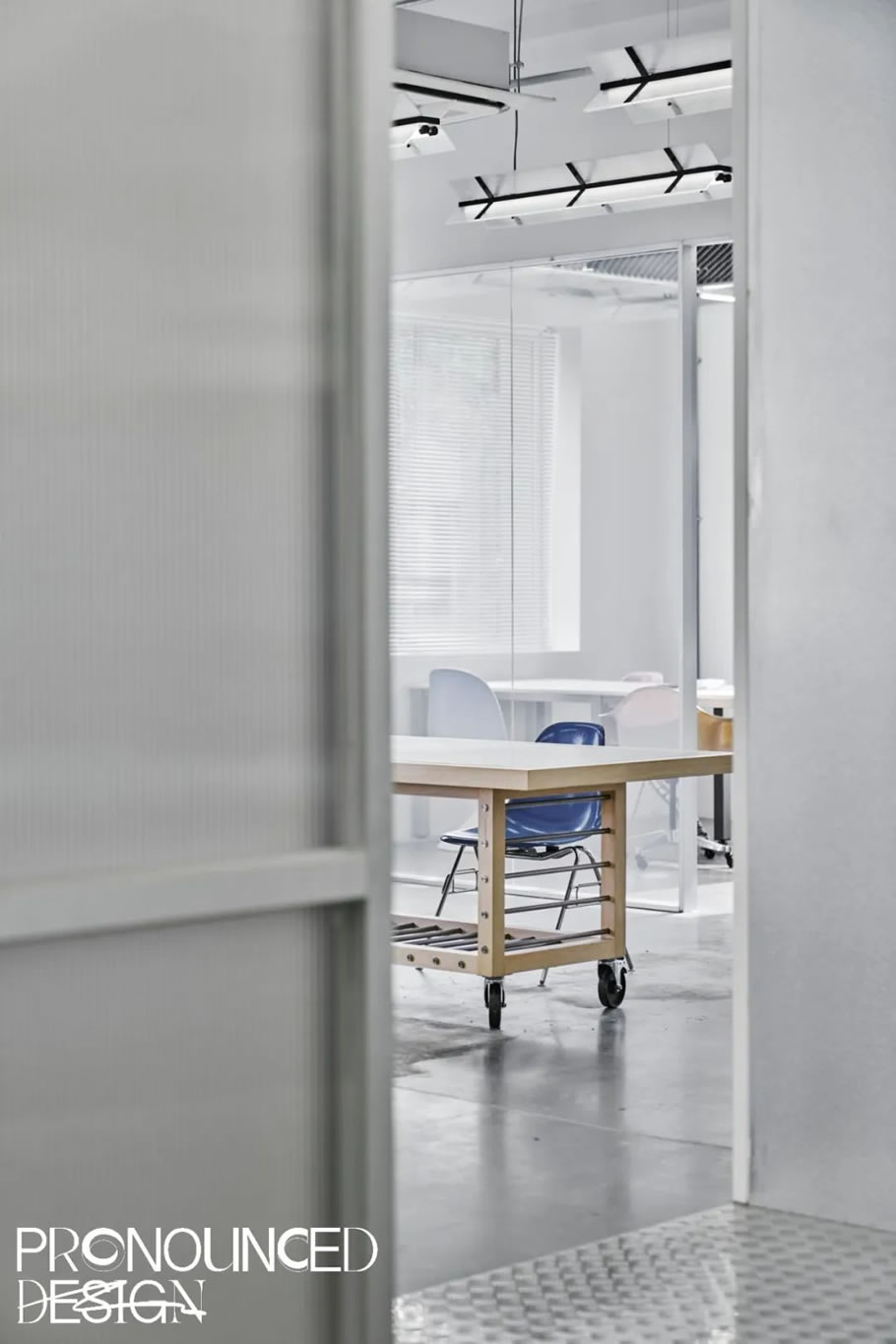
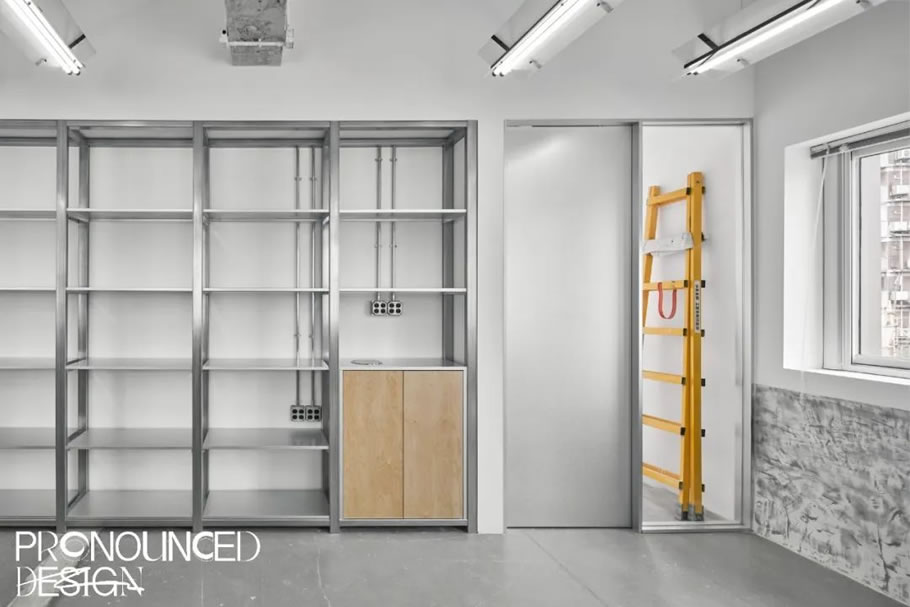
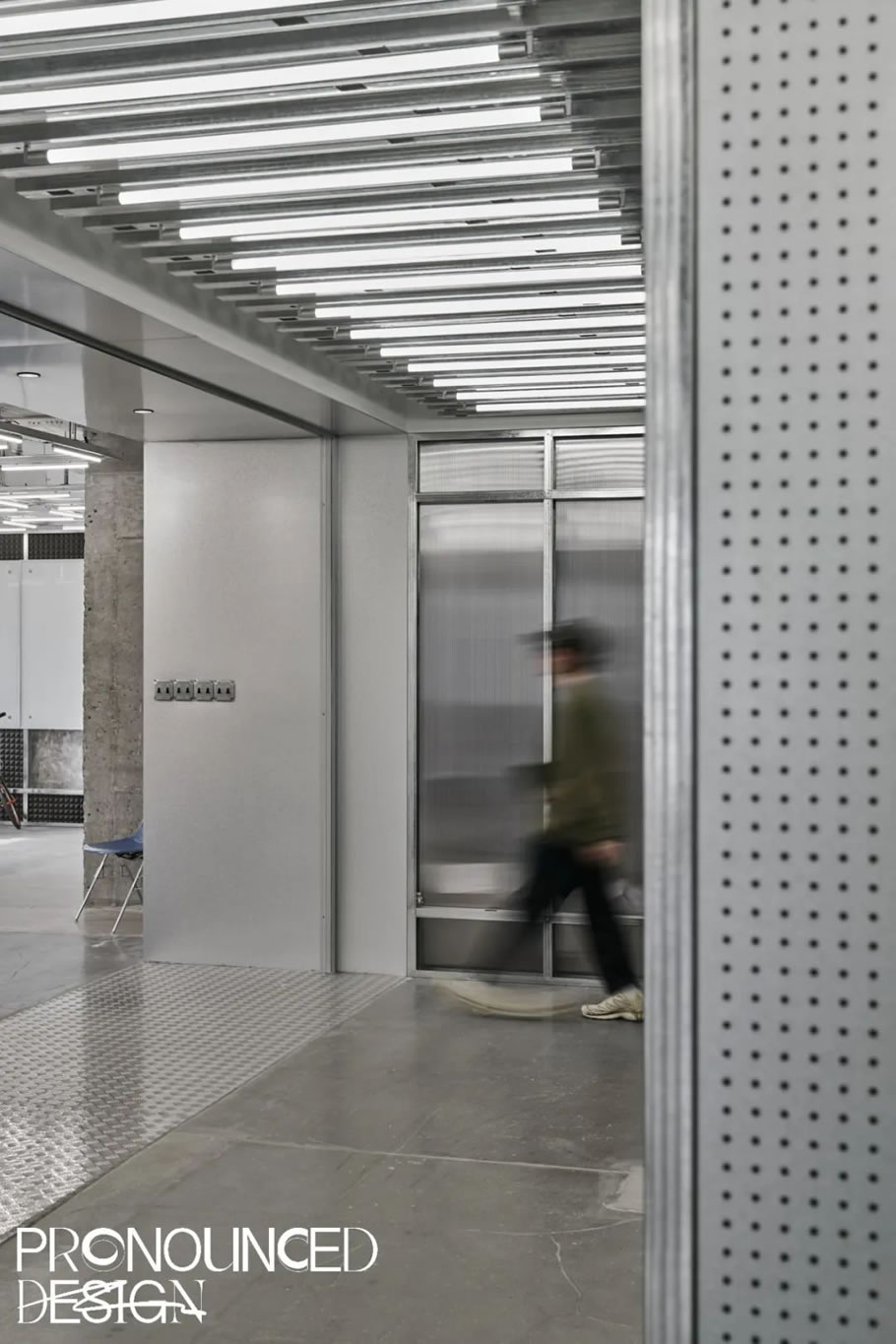

作为一家有无限可能的创意公司,空间也需要收放自如接受各种临时挑战。
As a creative company with limitless possibilities, DININGR:UM requires a space that is both flexible and adaptable to various temporary challenges.
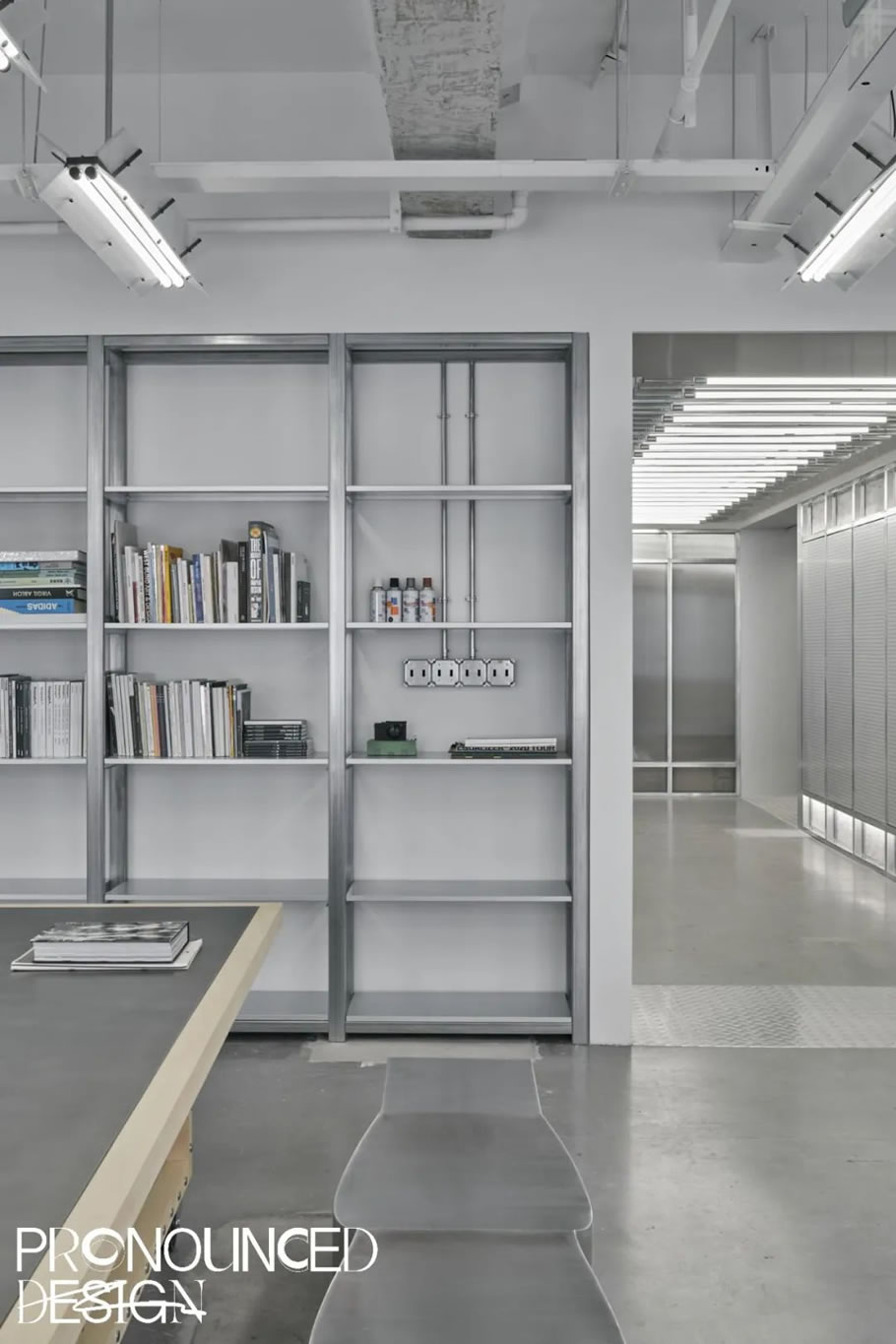
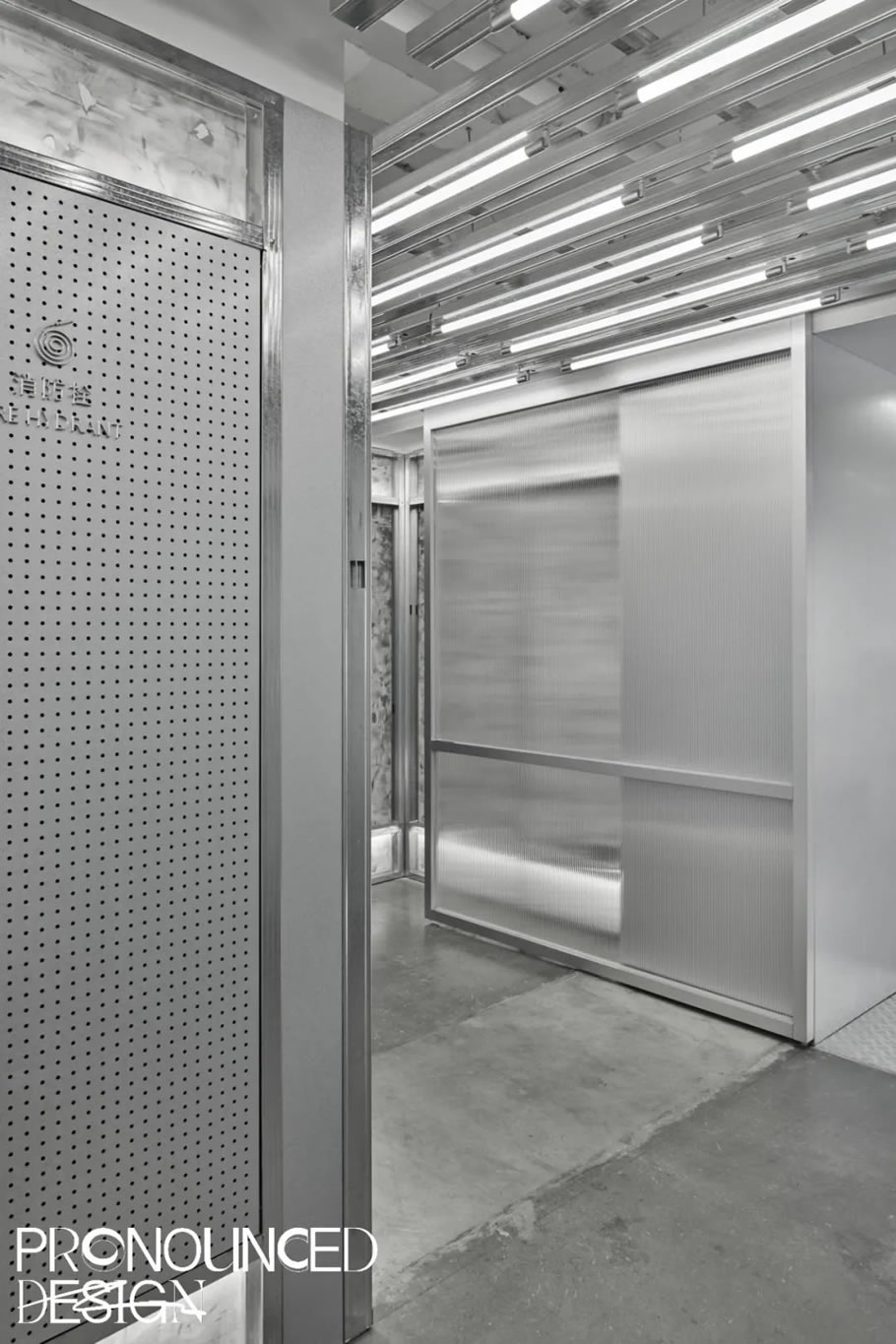
多功能区预留了足够面积的大型空间和充足的光源,会用这个区域开会/办展/试妆造型... 提前设置的明线管和插座让紧张的拍摄工作能够有更多的机动性,另外,轻钢龙骨结构也为拍摄时的延展提供了可能。
The multi-functional area is designed to provide ample space and light sources, this area can host meetings, all-hands, exhibitions, or fitting... Pre-set light lines and sockets offer more maneuverability during tense shooting work. Moreover, the light steel keel structure provides the possibility of extended functions during shooting to accommodate larger sets.
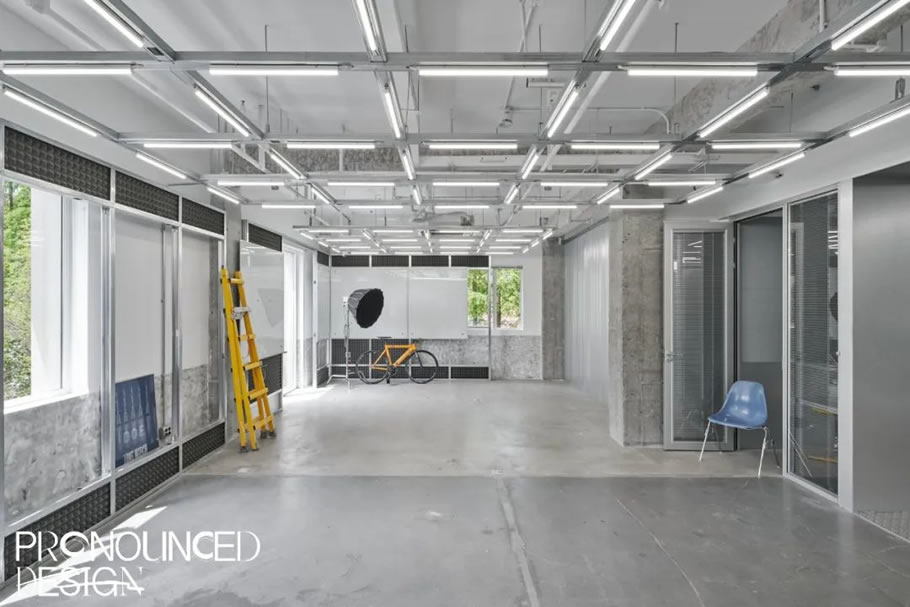
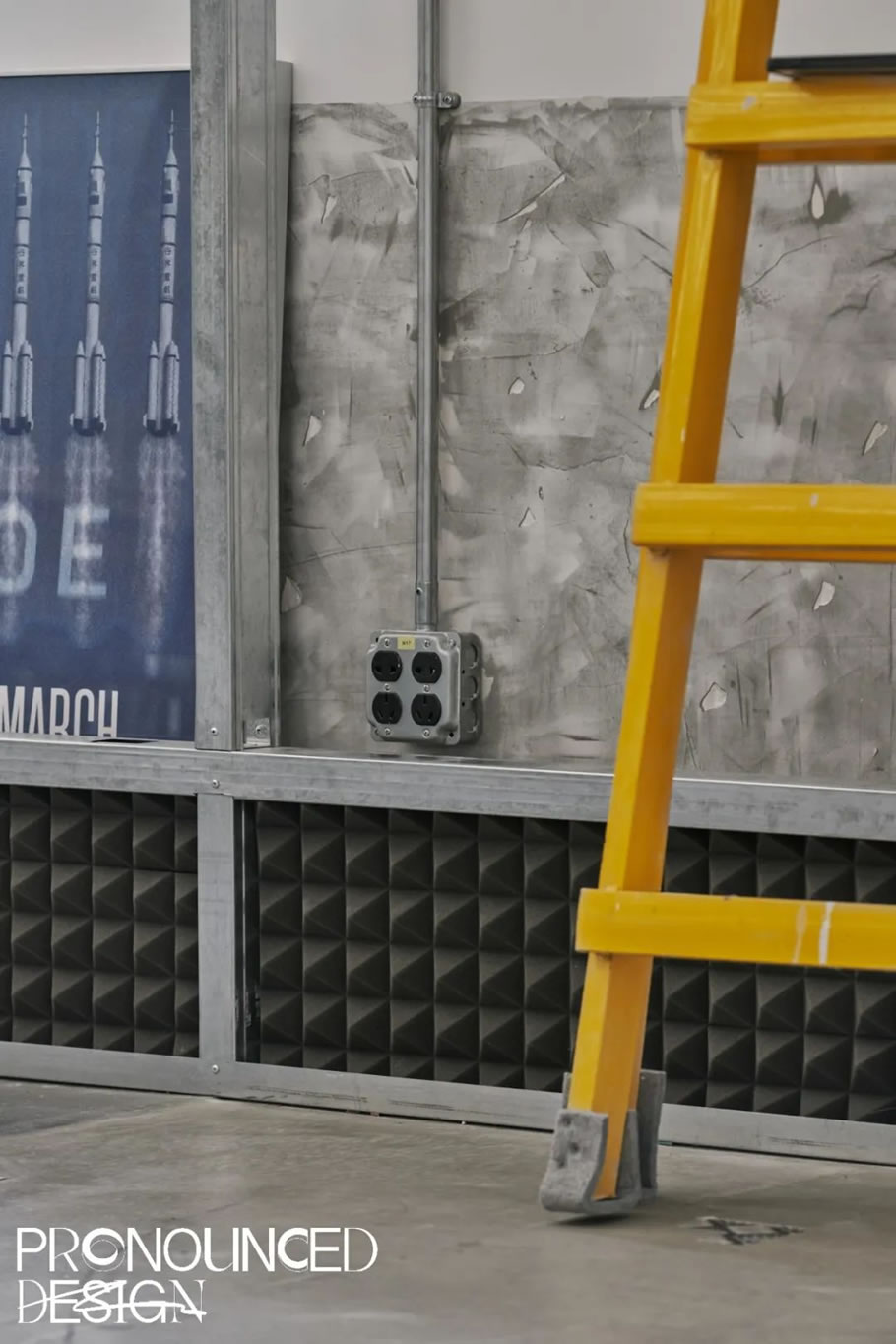
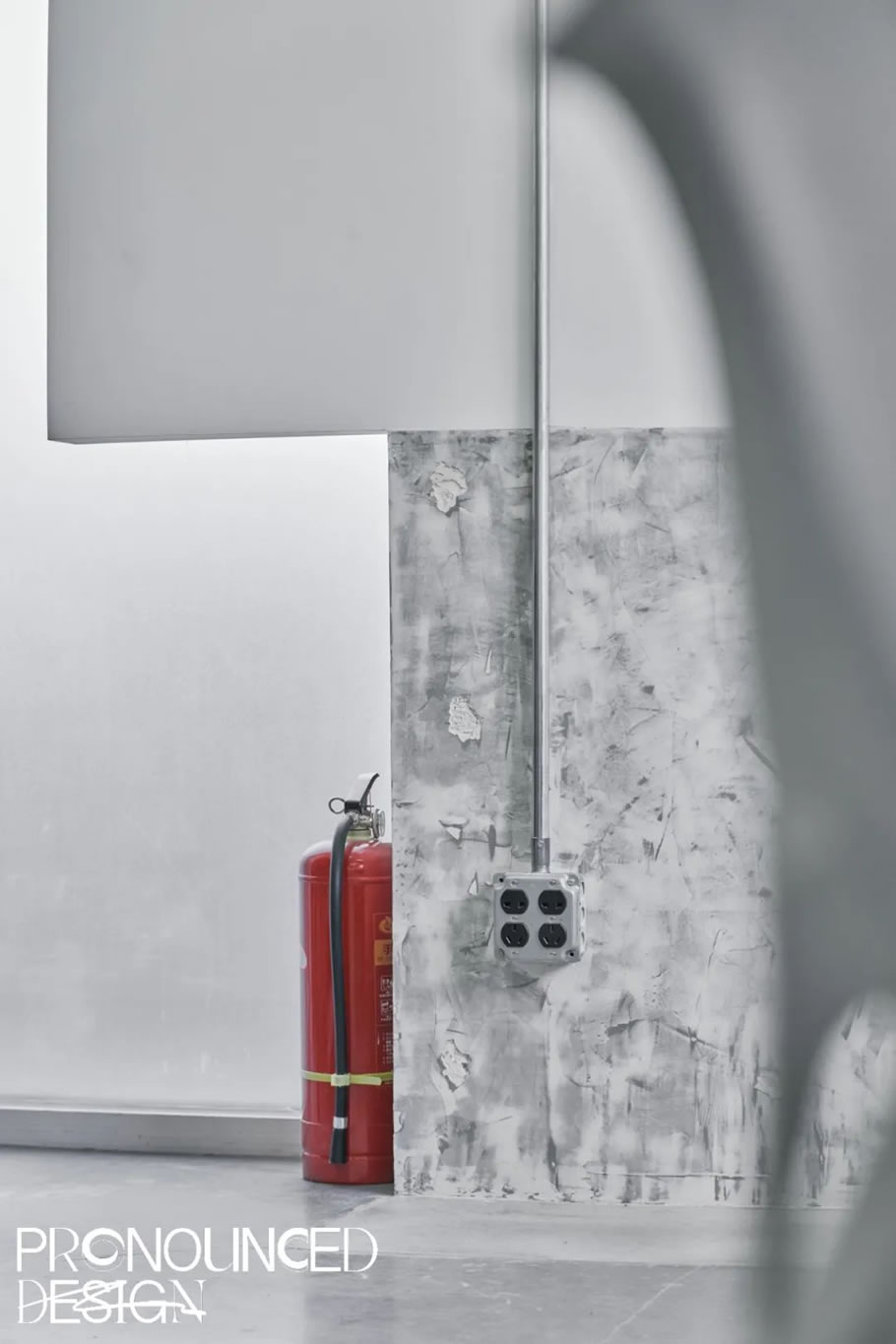
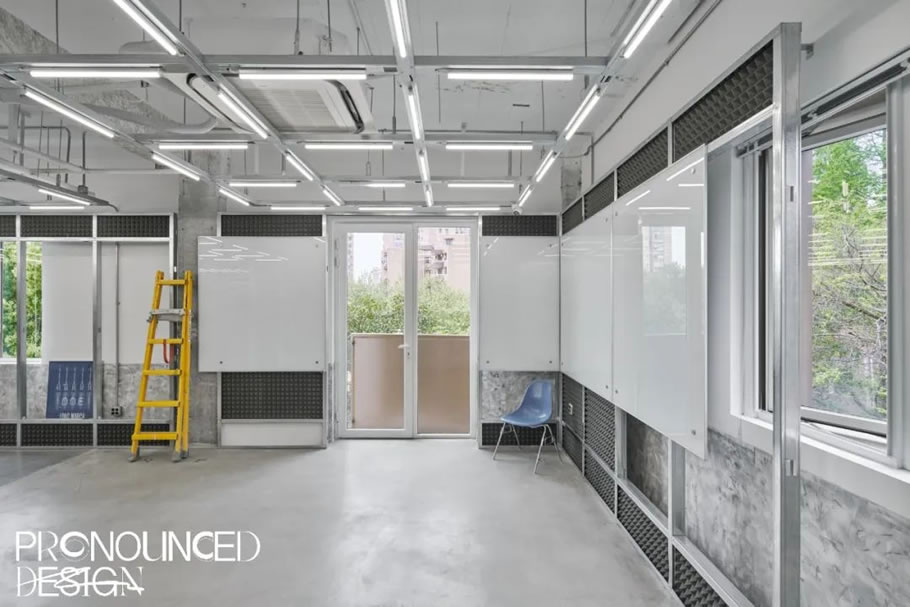
储物间使用了白色磨砂的软玻璃,这是整个硬朗空间中的一笔柔软,软玻璃模糊了空间边界,便于出入取拿物品。
The storage room features white frosted soft glass that blurs spatial boundaries, making it easy to access and retrieve items, while infusing a gentle touch to the overall rigidity.
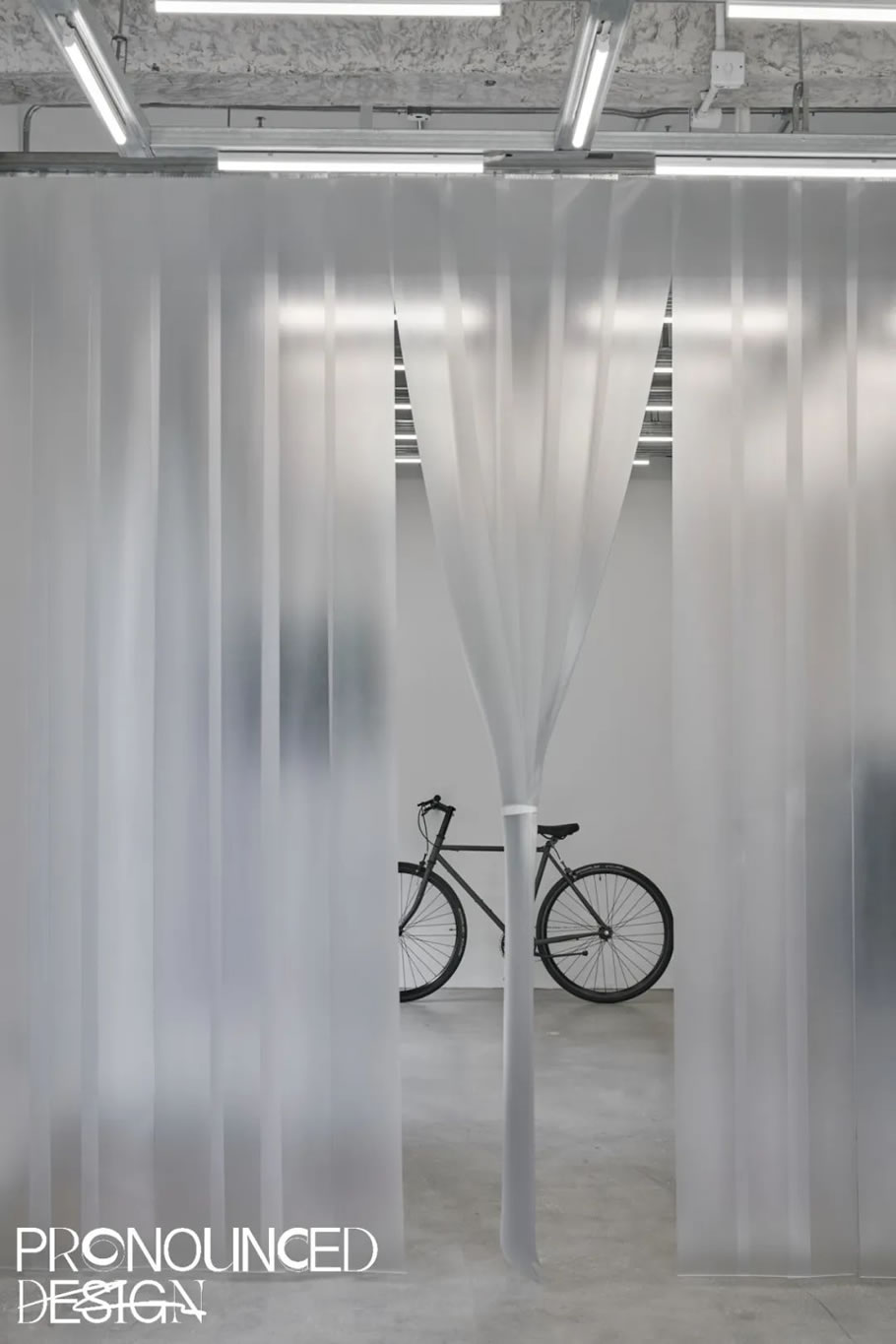
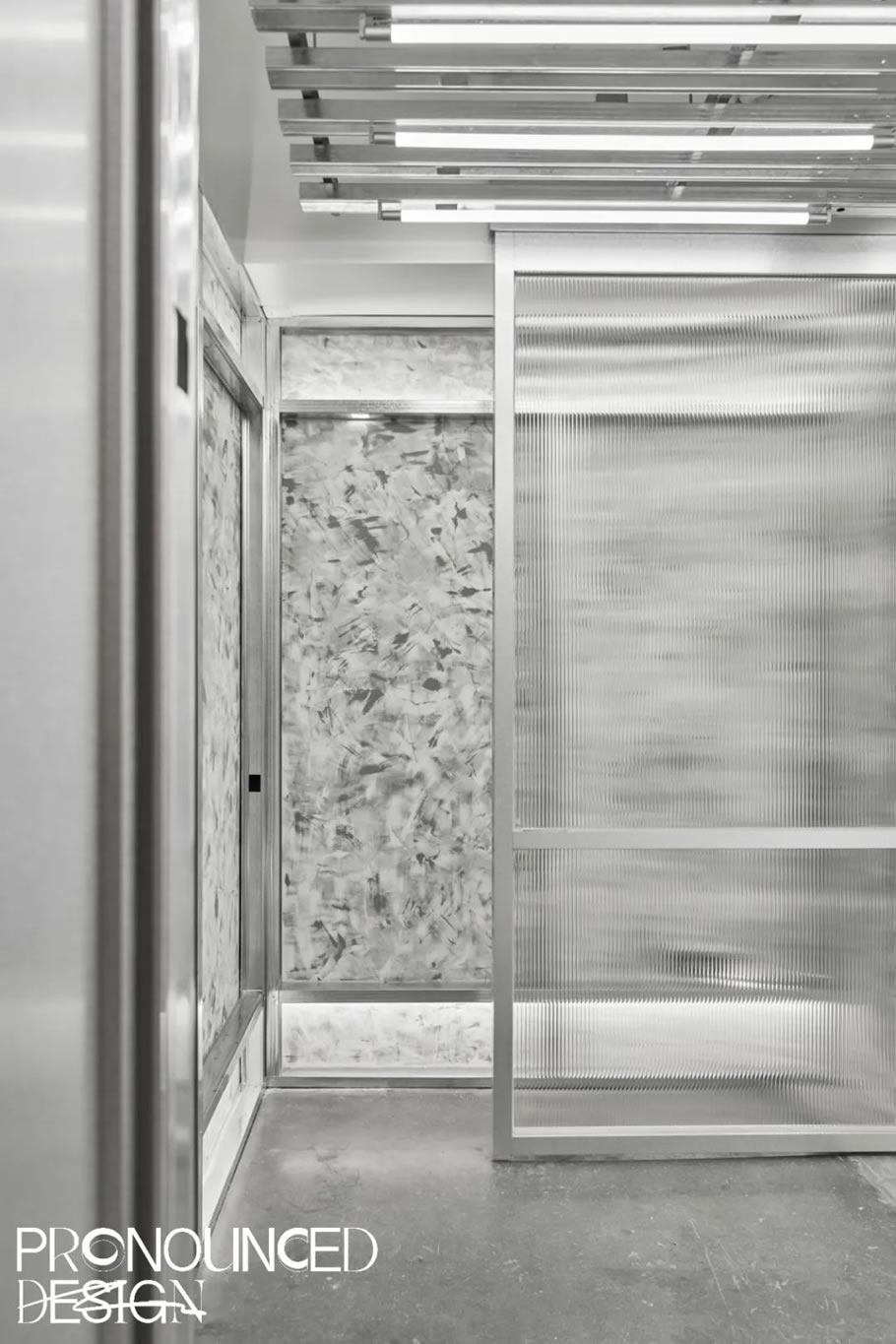
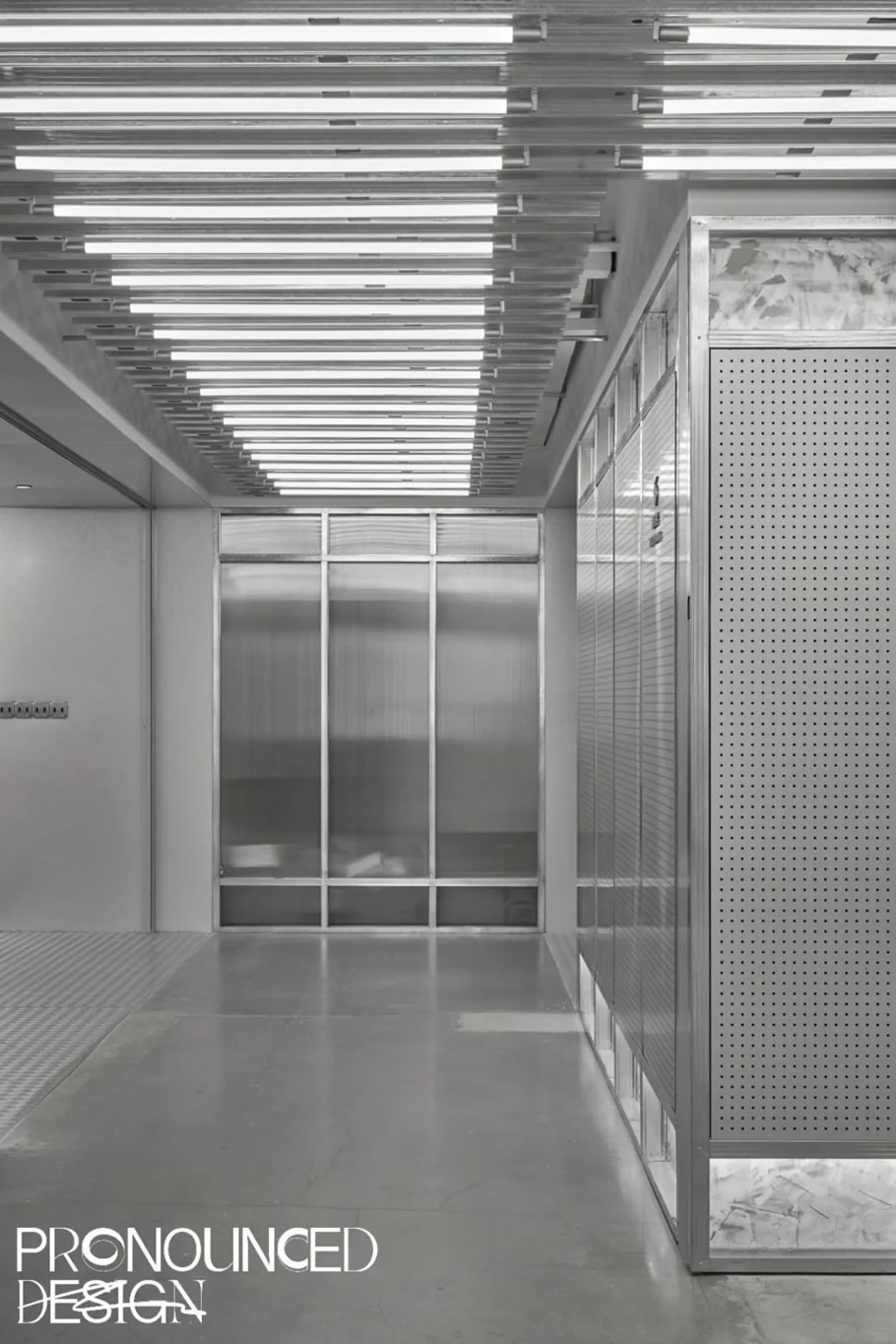
办公空间更重视效率和弹性,会议室的电子雾化玻璃可以一键切换私密/开放的不同状态;视频后制区的不锈钢方管立面柜架简单高效,各个功能区域一目了然。所有空间都相对独立,但保留了开放联通的可能性,联通之后的大空间可以作为论坛、活动的场地使用,激活场域潜在的社交属性。
Meanwhile, the office space prioritizes efficiency and flexibility. The meeting room boasts electronic atomized glass that can switch between private and open states with a single button. The stainless steel facade cabinet in the video production area is simple yet efficient, and various functional areas are easily discernible. Each space is relatively independent but retains the potential for connectivity. When connected, the large space can be used as a venue for forum or events, thus activating the venue's potential social attributes.
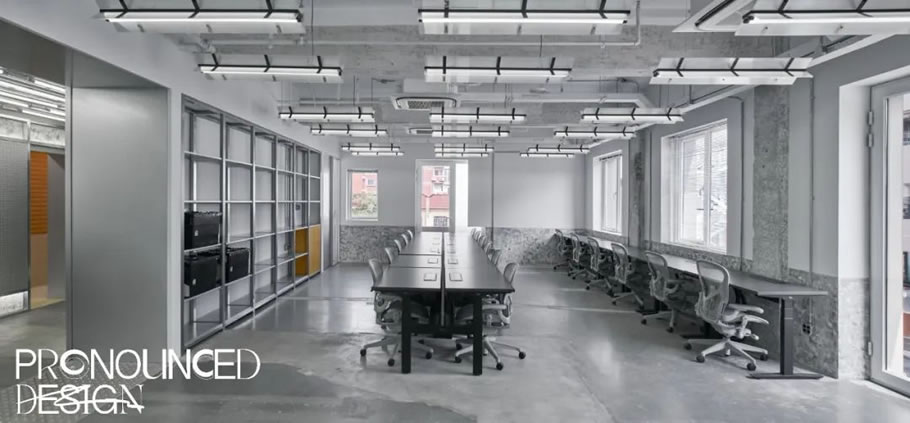
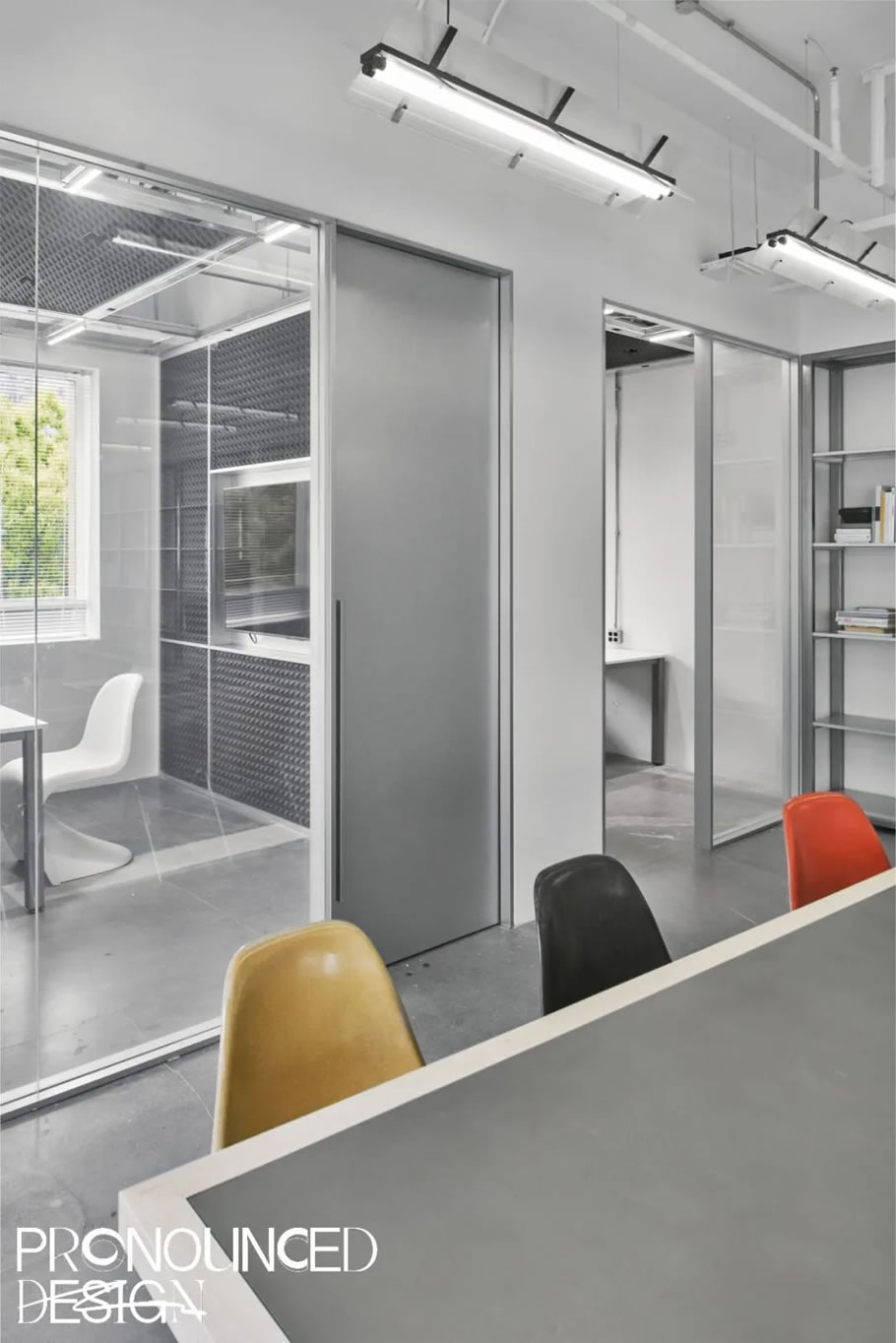
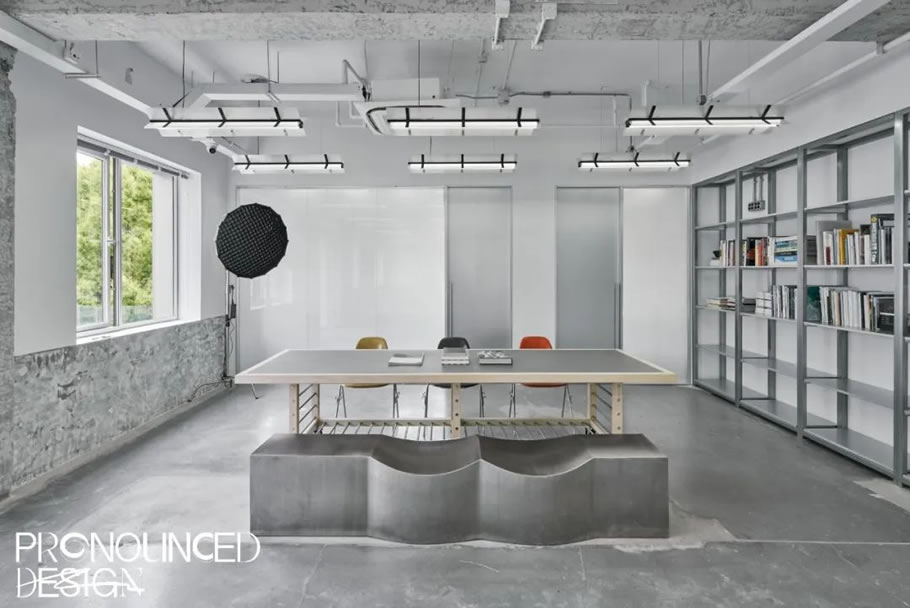
洗手间是维一使用暖调重色的区域,和其他空间造成视觉反差。墙面保护选用了人行道常见的防滑“盲砖”,不仅易给人带来一种意料之外,功能上也处于易于保洁的考量。
The restroom is the only area that uses warm-toned, heavy colors. The walls are made up of anti-slip “tactile paving tile”, commonly found on sidewalks, providing an unexpected visual element and easy cleaning.
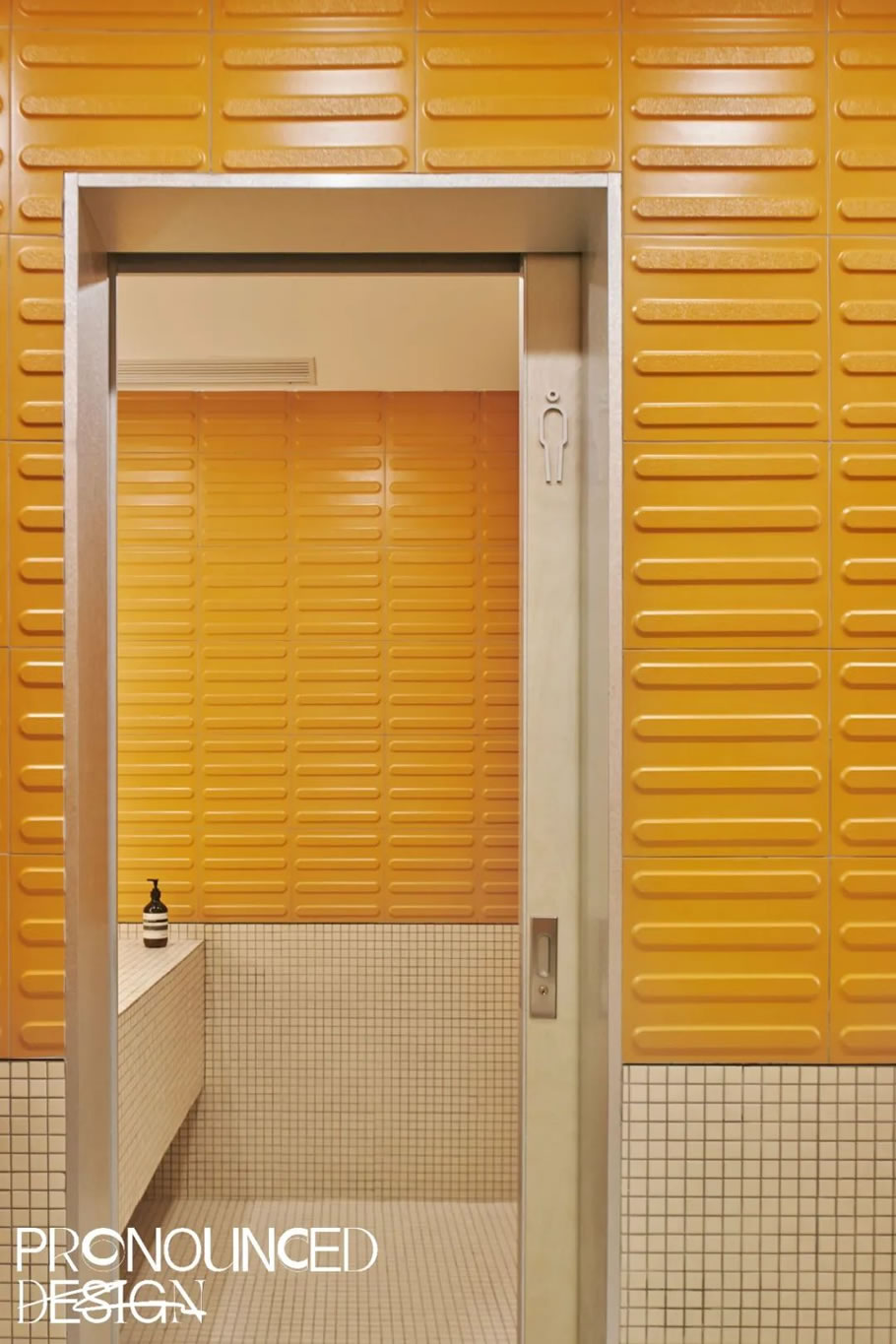
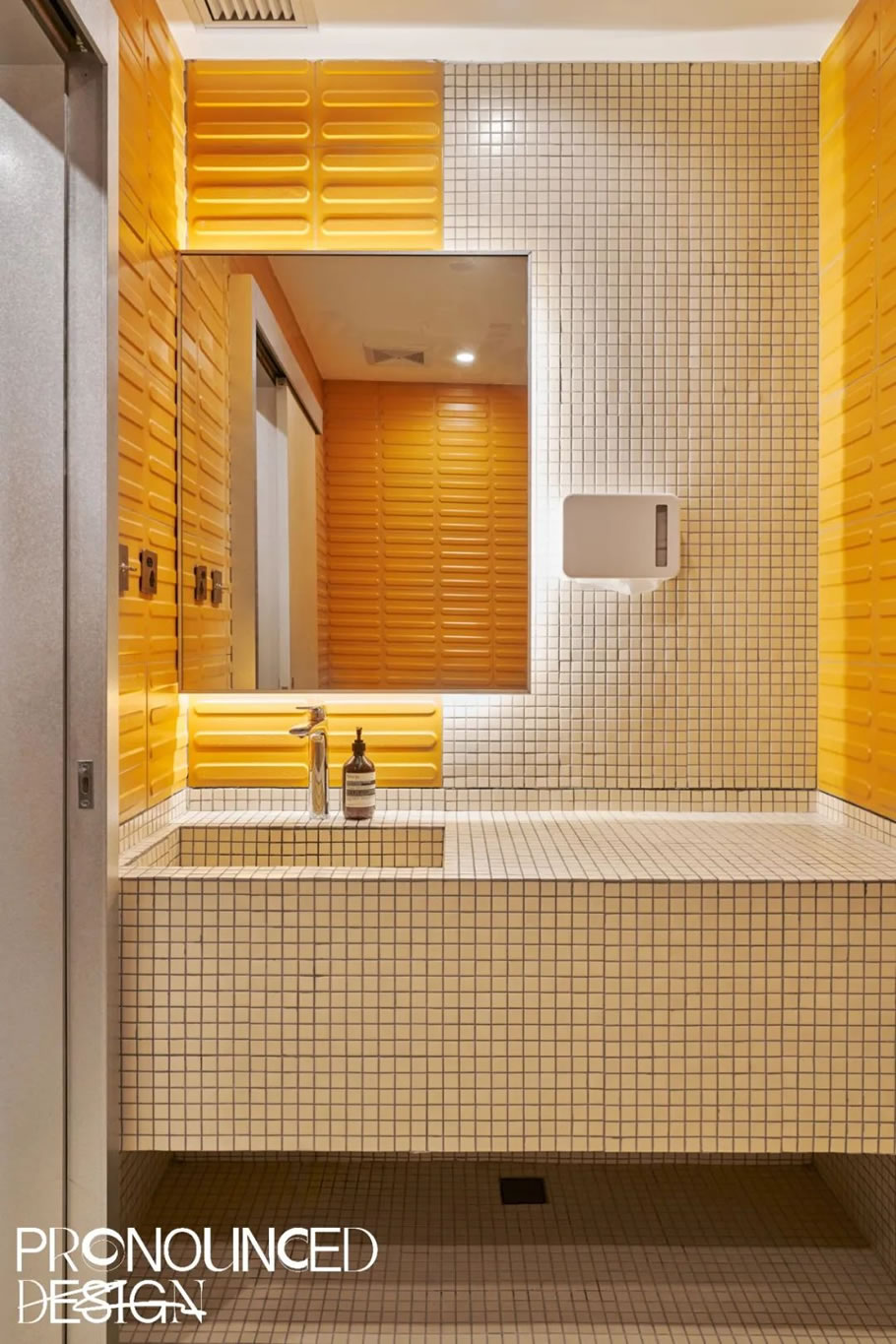

随着大环境商业节奏的快进,商业空间的一轮轮租用周期在变短,好的“临时性”空间应该搭建出一个弹性的结构,让后续的使用者和设计者去填充和切换。考虑到装修环节的可持续性,所有材料Pronounced Design诰丰建筑选用材质最原始的型态,有利于将来团队扩张、办公室退租后,材料被完好地回收以及二次销售,也利于空间的复原。后疫情时代的办公形态变得更加灵活,尤其是创意产业需要能够适配于混合办公的弹性空间设计来为事业护航。
With the rapidly evolving commercial landscape, the leasing cycle of commercial space has significantly shortened. To cater to this trend, an ideal "temporary" space should be designed with a flexible structure that enables subsequent users and designers to easily fill and switch it up. In the spirit of sustainability, all materials used in the space are selected to be as close to their original form as possible, which will facilitate future office space de-rental, material recovery, and secondary sales, as well as enable easy space restoration. In the post-pandemic era, office formats have become more flexible, particularly in creative industries where adaptable spatial designs for hybrid workspaces are needed to support business growth.
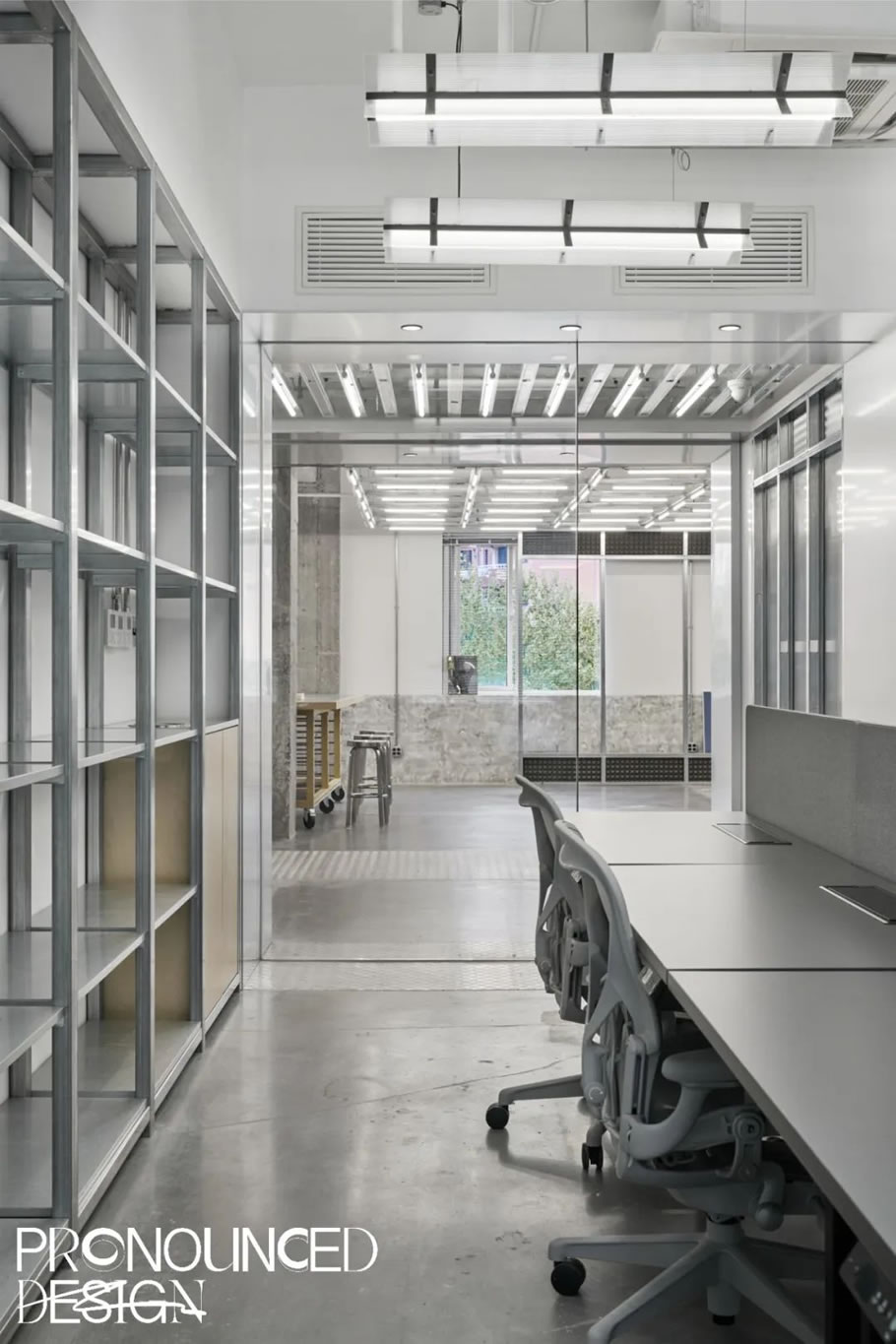
我们时代的建筑不再是永恒不变的存在,作为设计公司Pronounced Design诰丰建筑不仅致力于放大空间每一个周期内生命力,也为空间的下一个循环埋下伏笔。
The architecture of our time is no longer a permanent and unchanging entity. Pronounced Design is driven by the mission: not only enhance the vibrancy of each cycle of space but also lay the groundwork for the next cycle.
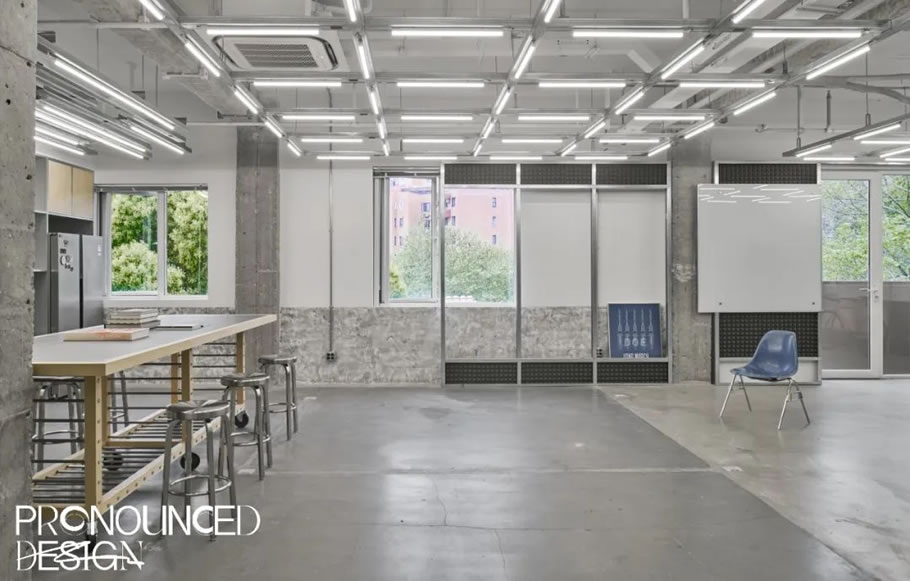
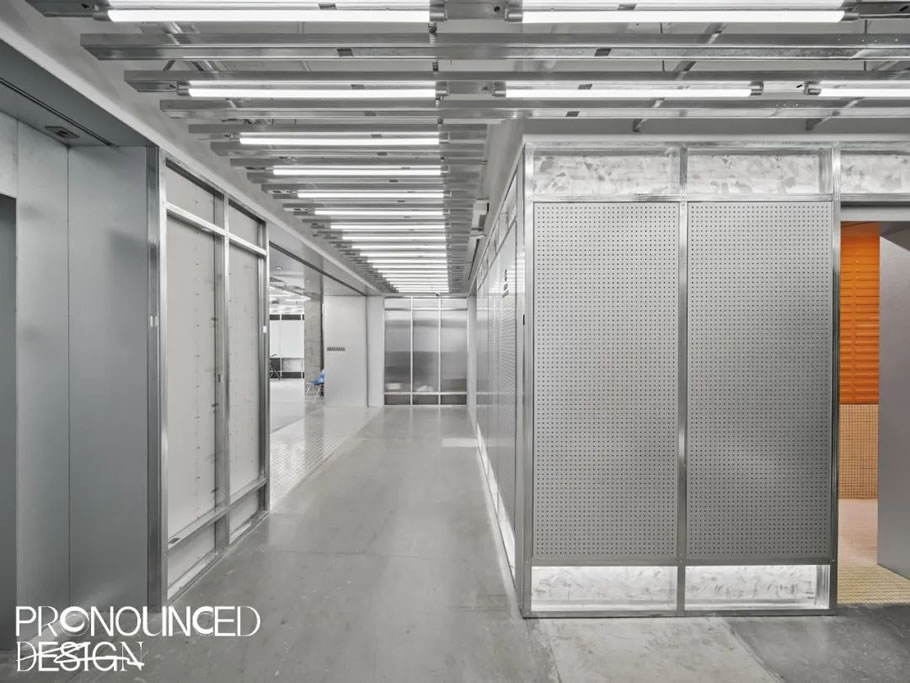
业主: diningru:m 项目地点: 中国,上海 面积:450平方米 主创/ 设计: 林天皓 Andy Lin 项目团队:韩艺,閔沙沙 灯光:PRONOUNCED DESIGN 诰丰建筑 家具品牌:Herman Miller,Vitra 摄影:李浚文 Location: Shanghai, China Surface: 450 sqm Lead Architect: Andy Lin Design Team: SaSa Ming,Yi Han Lighting:Pronounced Design Furniture brands:Herman Miller, Vitra Photography: Kelvin Li