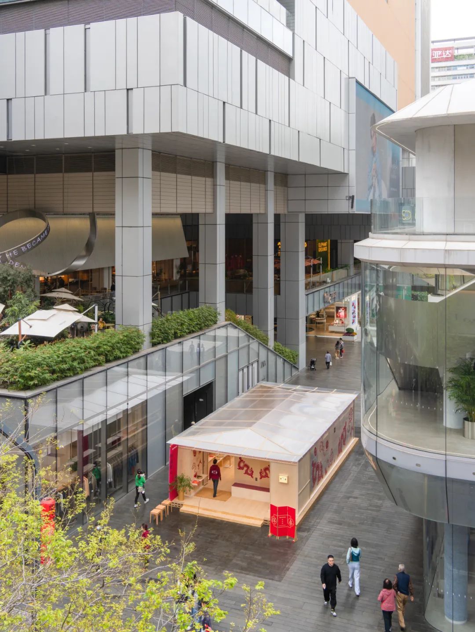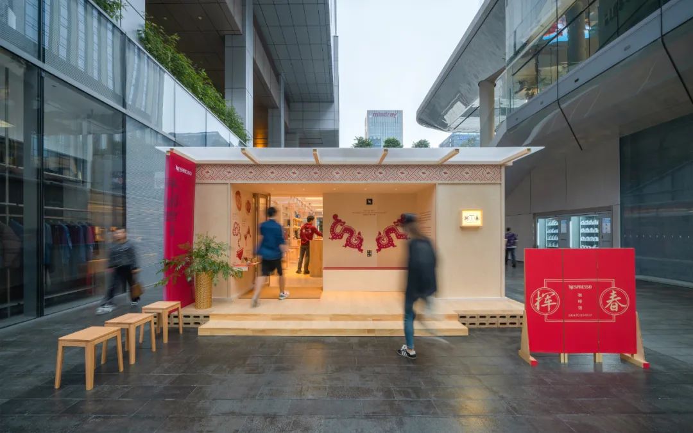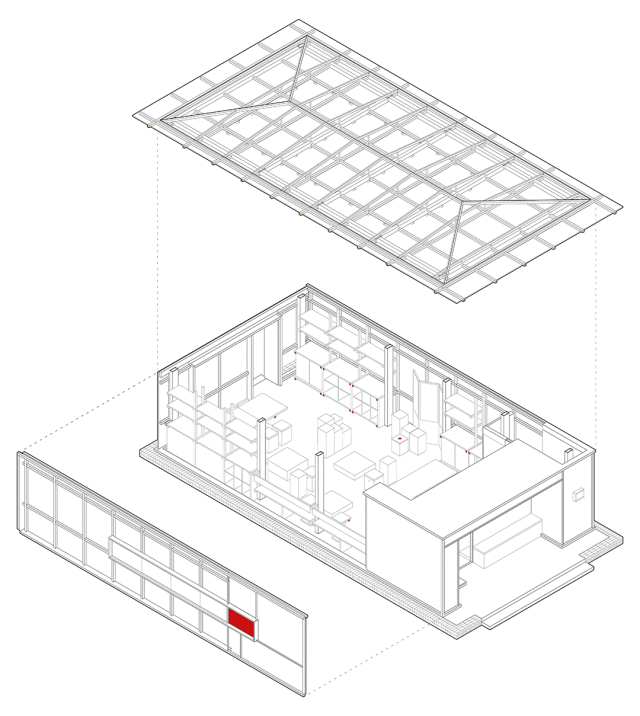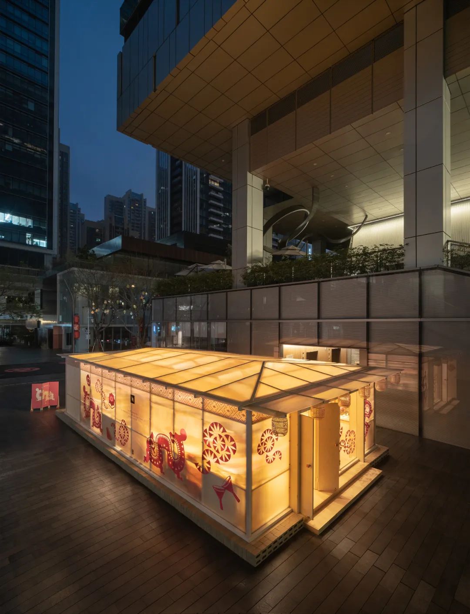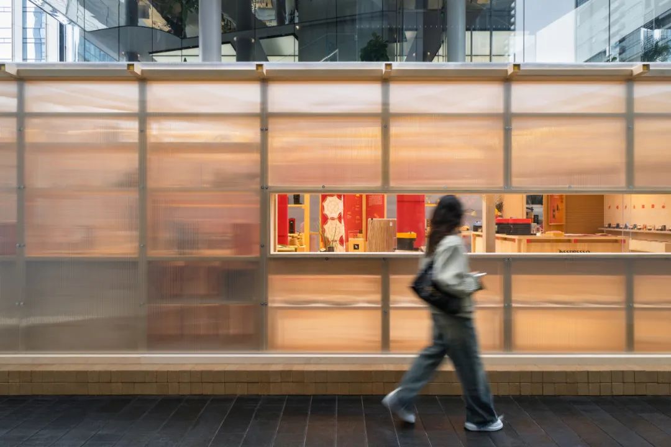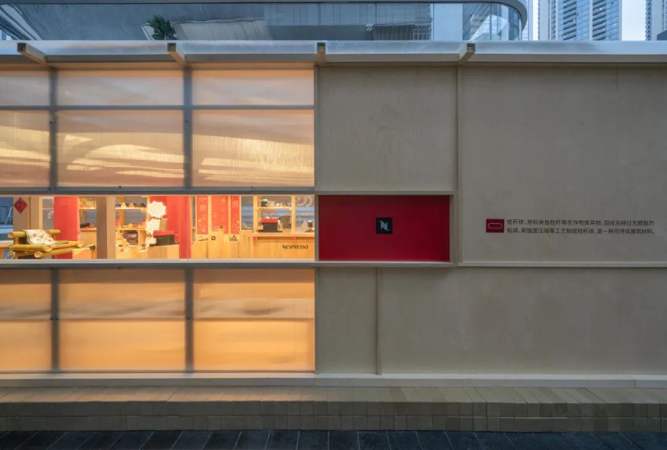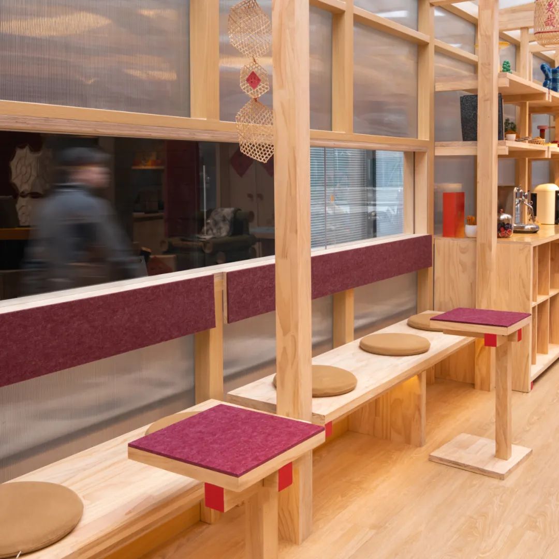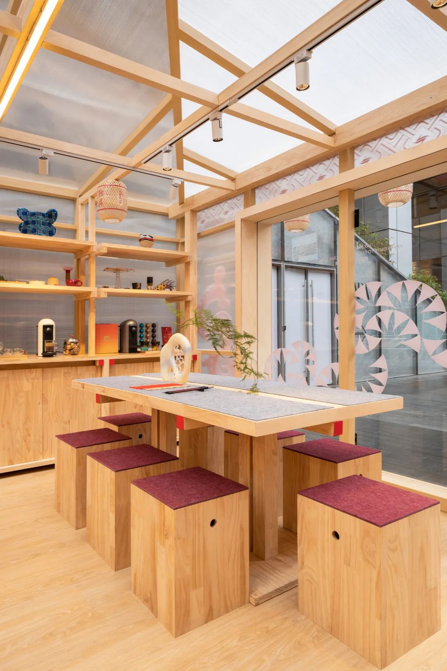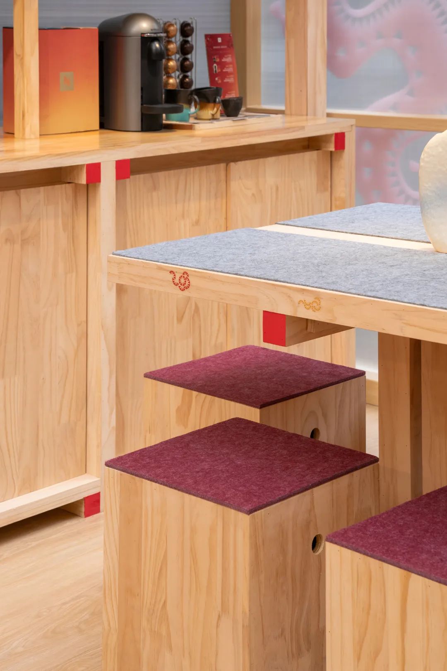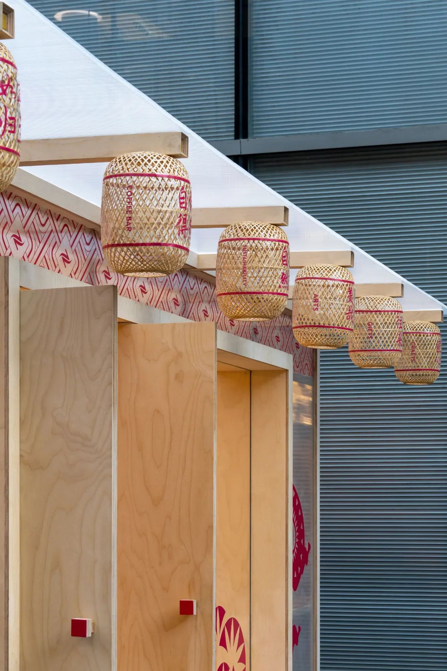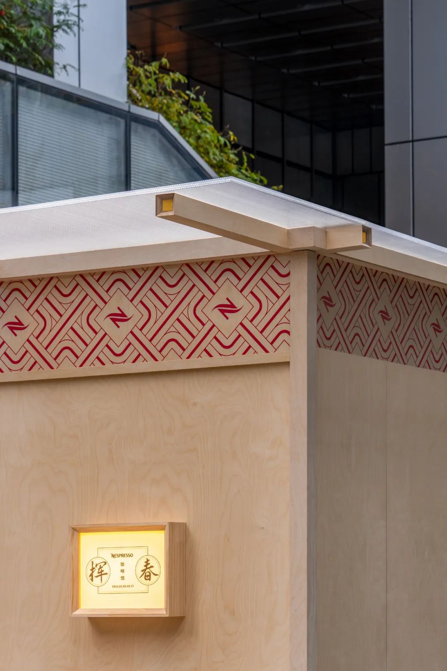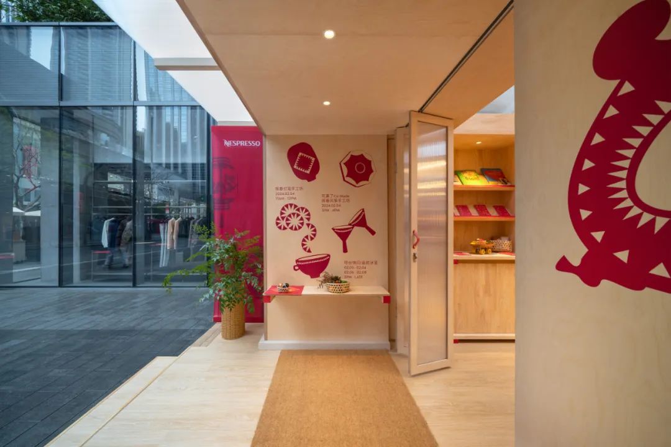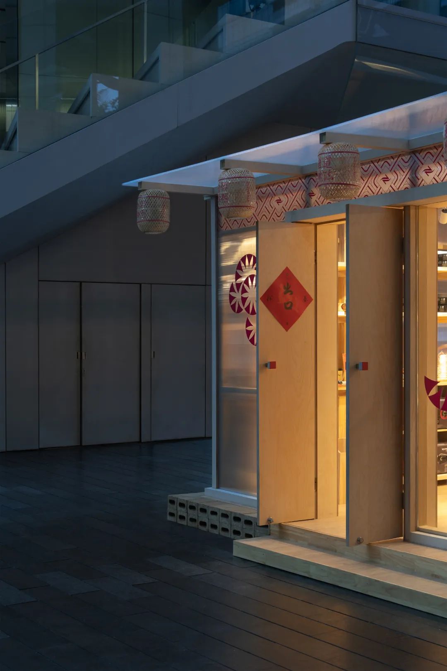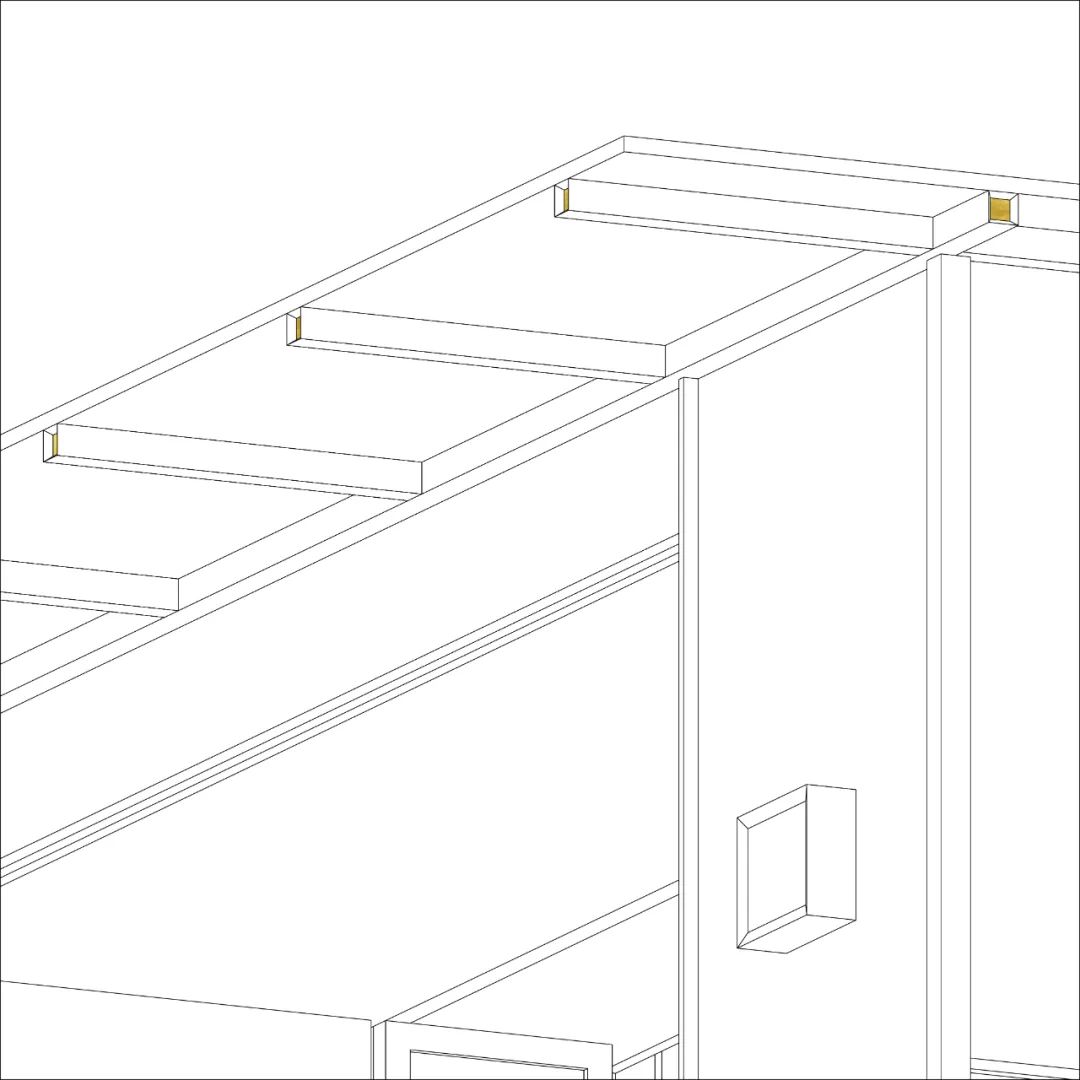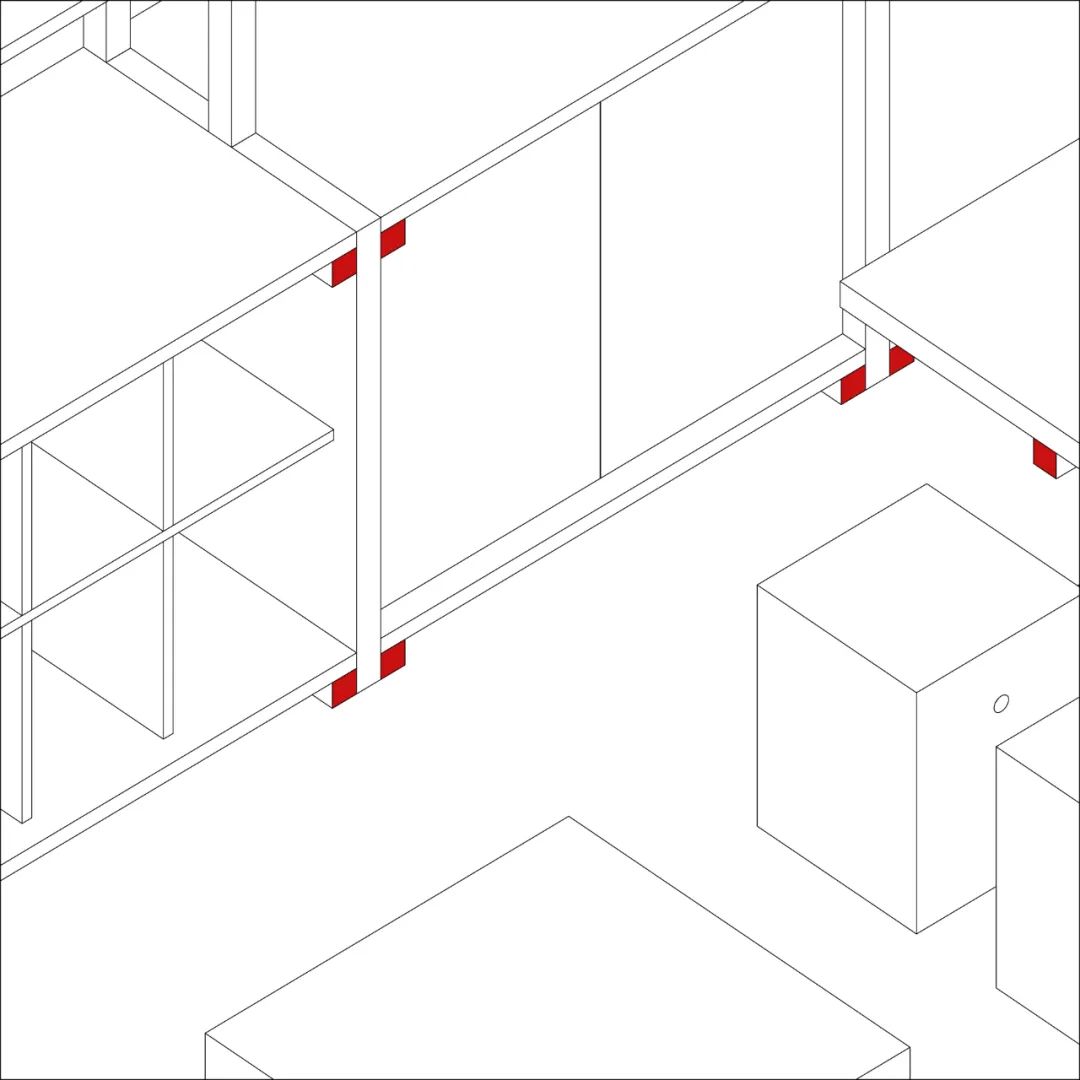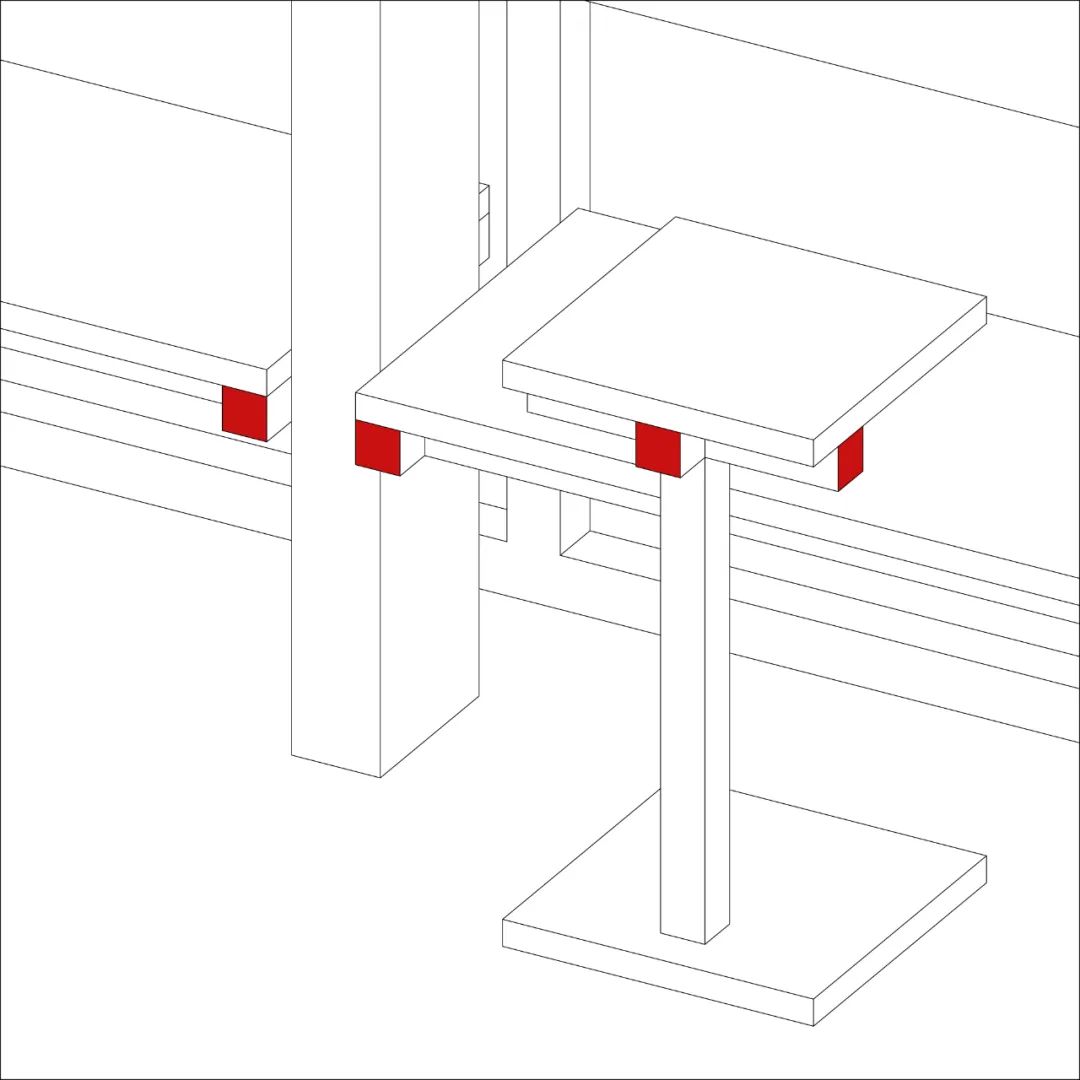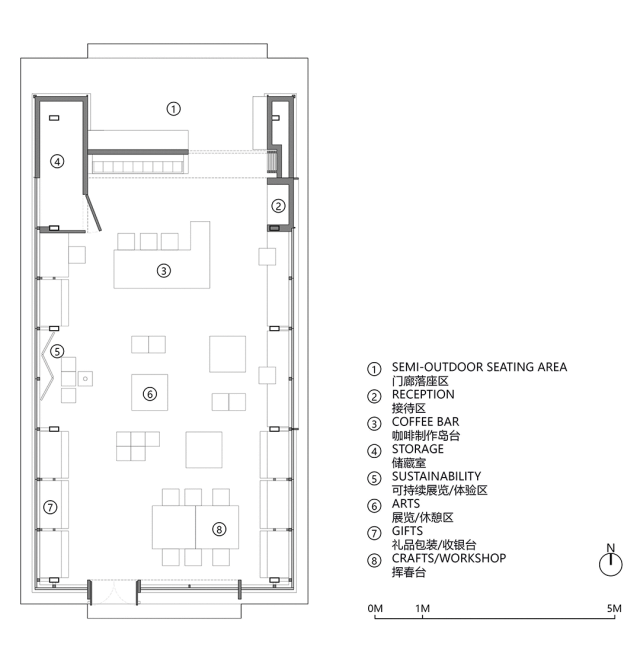Nespresso
AOM Café Pop-up Store Design高楼林立的现代化市广场一隅温暖的阳光房 The cabin becomes a warm sunroom in the corner of the bustling city center's public square ©张超 Chao Zhang
Nespresso挥春咖啡馆是Studio 10在龙年春节期间受卷宗创造中心邀请并联合友谊万岁®️设计中心为瑞士标志性咖啡品牌Nespresso打造的一间快闪店,它位于深圳粤海街道大冲万象天地商业综合体的时光广场一隅。咖啡馆的建筑和空间设计从岭南传统建筑和文化中汲取形式和材料灵感,通过对传统和现代建构形式、材料和手工艺的再审视及创新使用,展现一种现代生活方式和传统文化和谐共存的可能性,并呼吁保持对环境和传统文化的自觉和敏感性。入口 The Entrance ©张超 Chao Zhang轴测图 Isometric diagram ©Studio 10Created by JUANZONG CREATE x VVYY®️ Design Center, Studio 10 is invited to present the spatial design of
Nespresso AOM Café – THE ART OF MOMENTS. Nespresso AOM Café is a Dragon
Year's Spring Festival pop-up located in Shenzhen's MixC complex. It stands as
a cultural intersection in Dachong, Shenzhen. Through revisiting and the organic integration of traditional
architecture, materials, and craftsmanship, it demonstrates the harmonious
coexistence between modern lifestyles and traditional culture. It also calls
for a conscious and sensitive approach towards preserving the environment and
traditional culture.
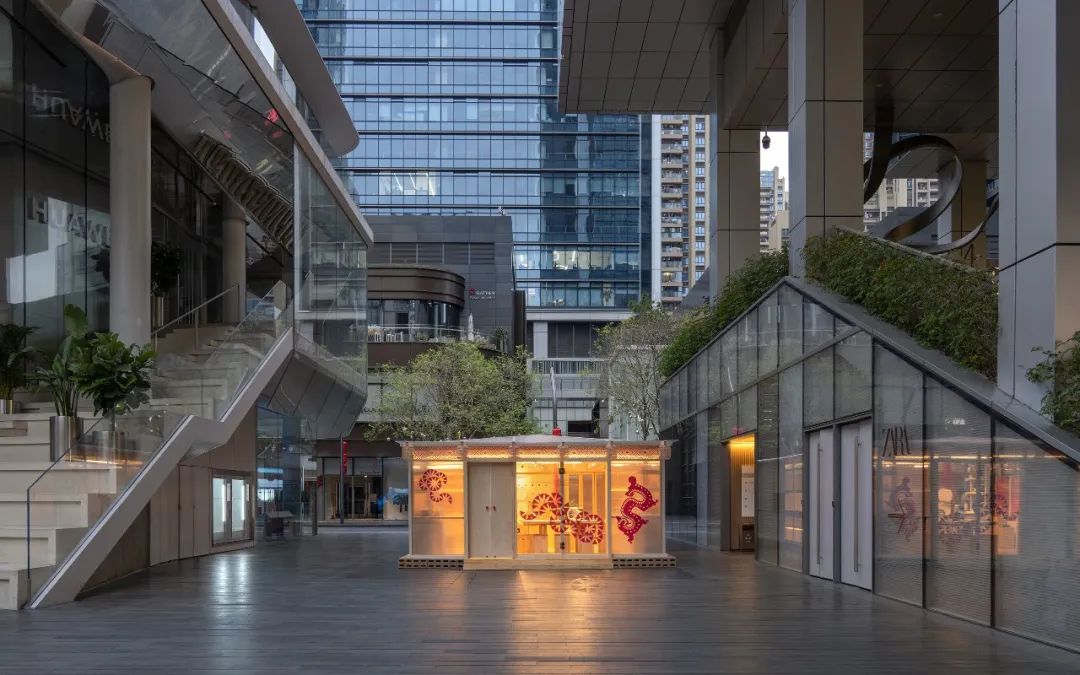
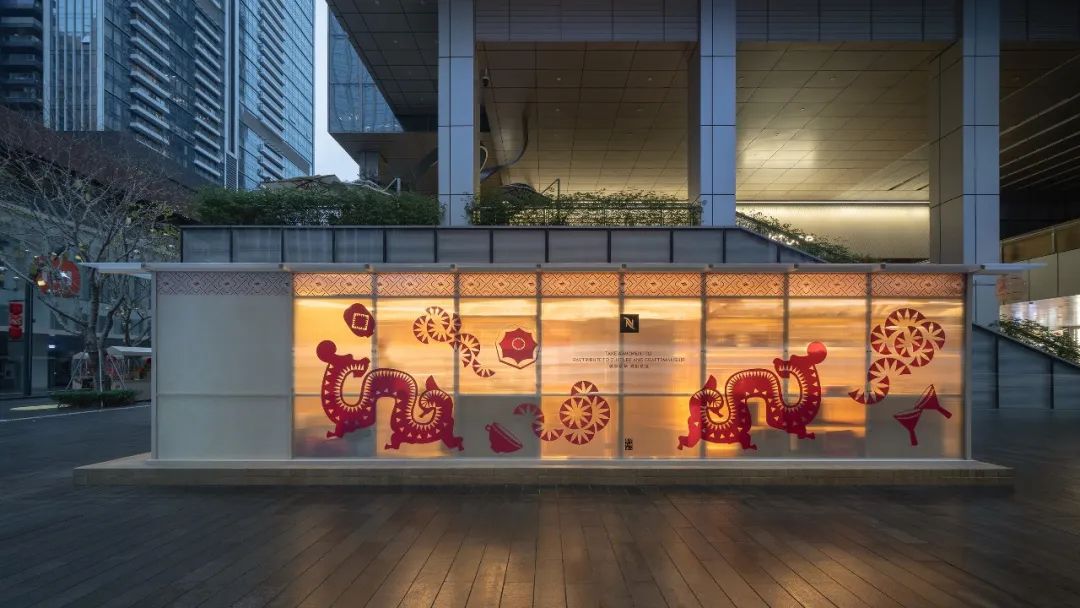
亮灯后的咖啡馆建筑像一盏透光的灯笼 As the lights are on, the café pavilion becomes a translucent, glowing lantern ©张超 Chao Zhang受轻巧、实用且色彩丰富的传统岭南木构建筑启发,建筑主体采用轻盈的钢框架结构,轻盈、通透。在寒冷的冬日日间,在顶部和立面半透明阳光板的包裹下,朴素的小木屋成为高楼林立的现代化市中心商业广场一隅温暖的阳光房,隐约露出钢框架结构和室内的木质家具、艺术品和红色春节装饰,吸引路过行人停留并一探究竟;面向停车场电梯厅通道一侧的阳光板立面上开设水平长窗,透过玻璃可以窥见咖啡馆内熙熙攘攘的人流和活动情景——或在吧台前驻足,或在窗前的长凳休憩品咖啡,又或在长桌和书法老师学习写挥春;长窗本身成为了室内活动的投影屏幕,也是一幅动态的生活画卷。夜幕降临,亮灯后的咖啡馆建筑则像一盏透光的灯笼,内部的结构和展品一览无余,点亮四周广场,也让人联想到瑞士山林间的庇护所。水平长窗 Horizontal window ©张超 Chao Zhang
Inspired
by the blend of practicality, aesthetics, and cultural richness of the traditional
Lingnan wooden architecture, the main structure of the building adopts a
lightweight steel frame structure, rendering the pavilion space light and open,
a feature that suits to the hot and humid environment in the region. On cold
winter days, enclosed by the lightweight semi-transparent polycarbonate panels
on the roof and facade, the cabin becomes a warm sunroom in the corner of the
bustling city center's public square. The steel frame structure and wooden
furniture, artworks, and red Lunar New Year decorations inside are vaguely
visible, attracting passers-by to stop and take a closer look. There is also a long
horizontal window on the polycarbonate facade facing the parking elevator
lobby, through which one can glimpse the bustling flow of people and activities
inside the café—people standing at the bar, resting on the benches by the
windows, or learning calligraphy with a teacher at the long table; the long
window itself becomes a projection screen for indoor activities, as well as a
dynamic painting of life. As night falls and the lights are on, the café pavilion
becomes a translucent, glowing lantern, with its interior structure and objects
fully visible, illuminating the surrounding square and reminiscent of a sheltering
cottage in the Swiss mountains.
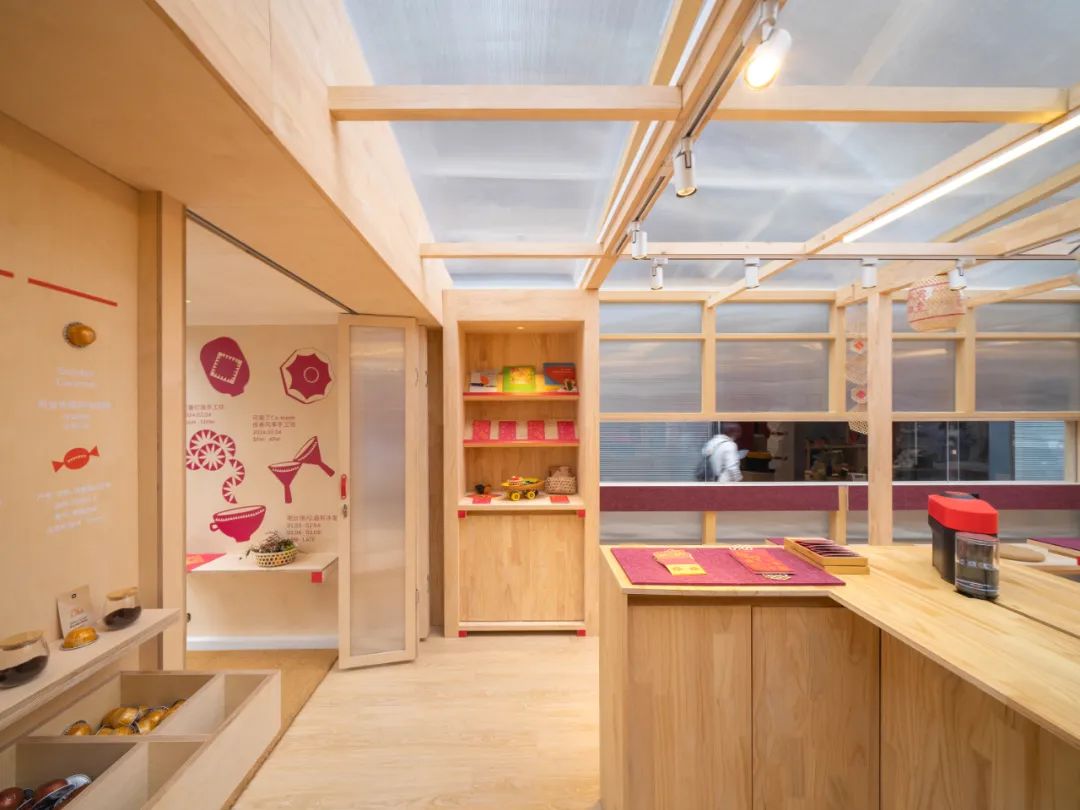
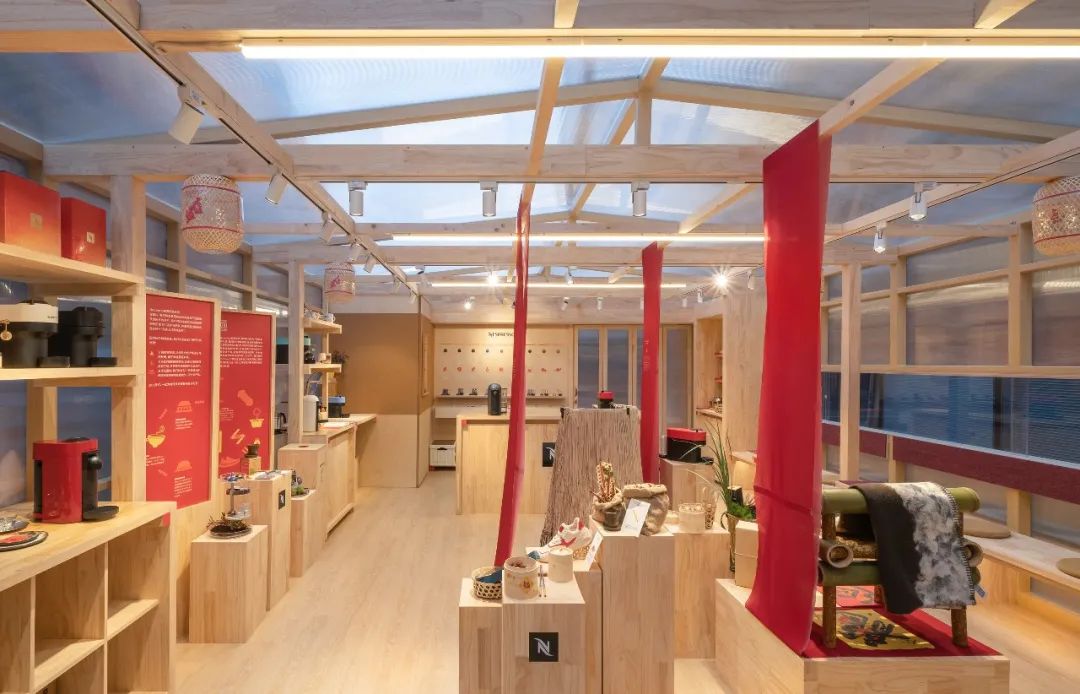
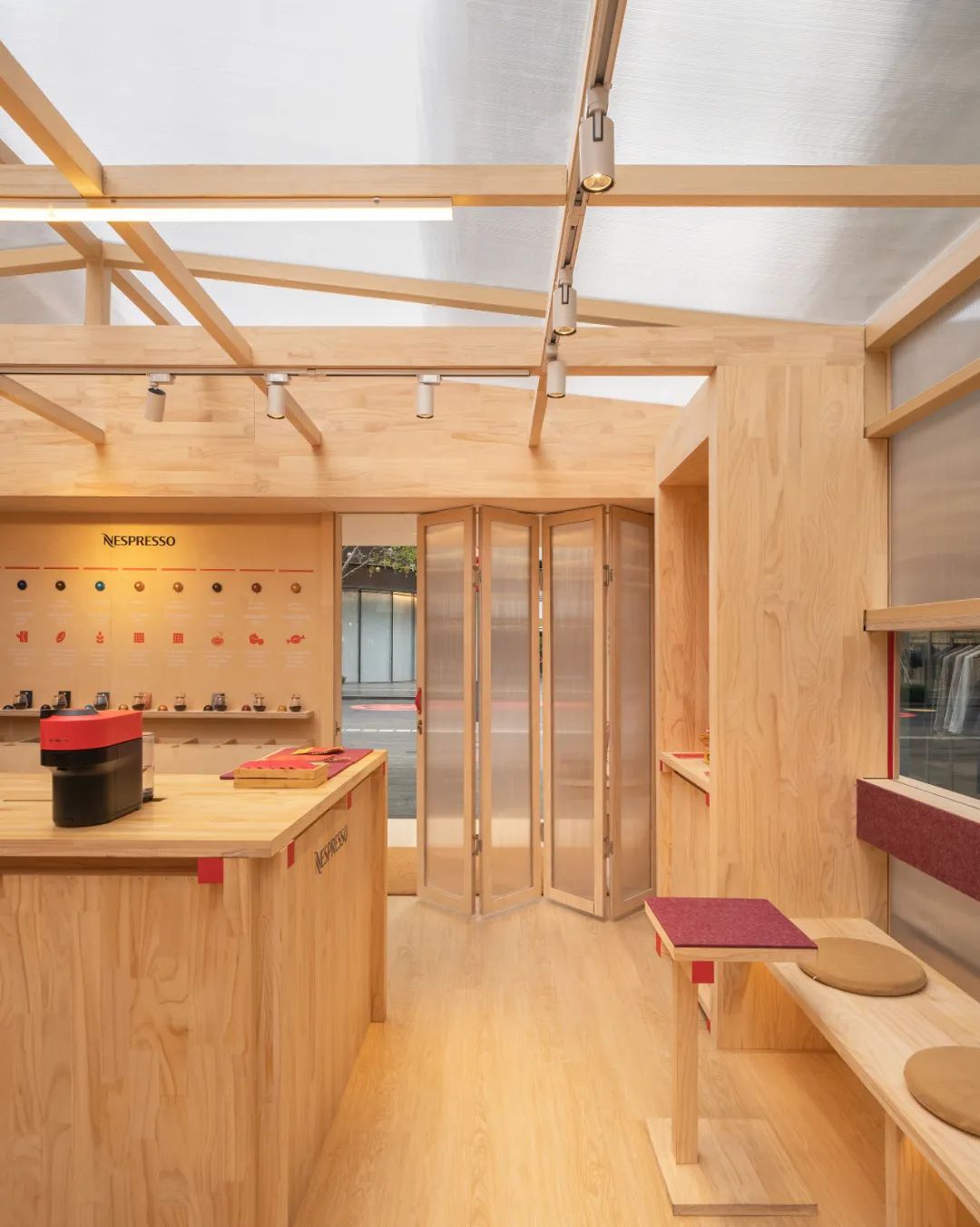 室内空间的模块化木质展陈道具、可移动家具 Modular wooden display props and movable furniture in the interior space ©张超 Chao Zhang由于挥春咖啡馆是临时构筑物,在开业半个月后将被拆除,因此设计充分考虑临时建筑对环境的影响:基座铺装采用环保秸秆空心砖,轻质、自然、可生物降解,易于运输和建造;轻盈的钢结构和阳光板材料有利于临时建筑的预制、运输、拆装和回收;室内木质展陈道具及可移动家具设计采用模块化系统搭建、拼装,便于回收再利用。
室内空间的模块化木质展陈道具、可移动家具 Modular wooden display props and movable furniture in the interior space ©张超 Chao Zhang由于挥春咖啡馆是临时构筑物,在开业半个月后将被拆除,因此设计充分考虑临时建筑对环境的影响:基座铺装采用环保秸秆空心砖,轻质、自然、可生物降解,易于运输和建造;轻盈的钢结构和阳光板材料有利于临时建筑的预制、运输、拆装和回收;室内木质展陈道具及可移动家具设计采用模块化系统搭建、拼装,便于回收再利用。
Mindful
of its temporary nature, the design emphasizes sustainability by using
biodegradable and other recyclable materials, ensuring the pavilion's minimal
environmental footprint. The base podium is paved with environmentally friendly
straw hollow bricks, which are lightweight, natural, biodegradable, and easy to
transport and construct. The lightweight steel structure and polycarbonate
materials facilitate the prefabrication, transport, dismantling, and recycling
of temporary buildings, while the modular system of the interior wooden
furniture can be easily reused or recycled.局部装点红漆受到岭南传统建筑榫卯结构和装饰彩绘影响 Red paint decorations influenced by the traditional Lingnan architecture ©张超 Chao Zhang
建筑的节点处理及室内家具、展具设计也受到岭南传统建筑榫卯结构和色彩丰富的装饰彩绘影响,室外屋面挑檐椽子端部装点一抹金漆,室内的木质展架、家具木框端部以及木质立面板材分隔则局部装点红漆,烘托春节氛围。The
pavilion’s architectural detailing and interior furniture are also influenced
by the traditional Lingnan architecture's mortise and tenon structure and the
tradition of colorful decorative painting. The tips of the roof rafters are
decorated with a touch of gold paint, and the ends of the wooden frames of the
interior display racks, moveable furniture, and the wooden facade panels are also
partially decorated with red paint, enhancing the atmosphere of the Spring
Festival.
室外屋面挑檐椽子端部装点一抹金漆 The tips of the roof rafters are decorated with a touch of gold paint ©张超 Chao Zhang
入口木质挑檐 The wooden entrance eave ©张超 Chao Zhang和品牌理念呼应,小木屋体量虽小,但不仅是一间营业的商店,更是广场上的重要文化枢纽和市民生活公共空间。入口木质挑檐受岭南传统骑楼和门廊影响,形成半室外公共空间,即便不是前来消费的顾客,也可以在此停留、避风雨,了解岭南年节文化和品牌精神。Beyond
serving as a café, the AOM Pavilion is envisioned as a cultural beacon and
public haven, fostering community engagement and cultural appreciation through
its design and the activities it hosts. Influenced by the Lingnan traditional architecture’s
arcades and porches, the wooden entrance eave forms a semi-outdoor public
space, where even non-customers can take
shelter from wind and rain, hang out and learn about the Lingnan regional traditional
festival culture and the brand’s philosophy.基座铺装采用环保秸秆空心砖 The base podium is paved with environmentally friendly straw hollow bricks ©张超 Chao Zhang
©Studio 10
平面图 Plan ©Studio 10
设计团队:莫纯煇、张孟琦、刘柳青、邱婧祺、王子琪、赵津汝、包嘉晓(项目助理)Studio 10微信/ Instagram:
studio10designLocation: MixC World, Nanshan Shenzhen, GuangdongStatus:
Completed Feb, 2024Graphic Design: JUANZONG CREATECo-production: VVYY®️ Design CenterArchitectural
& Interior Design Consultant: Studio 10Principal-in-charge:
Shi ZhouDesign Team: Chunhui
Mo, Mengqi Zhang, Liuqing Liu, Jingqi Qiu, Ziqi Wang, Jinru Zhao, Jiaxiao Bao (Project
Assistant)Contractor: Beijing Deno
Mingtong Exhibition Service Co., LtdStudio 10 Wechat/Instagram: studio10designYou are welcome to share and repost this article;图片涉及版权,如需转载,请先通过文末的邮箱地址与公众号管理者联系。我们会第一时间回复您,谢谢。Please contact us via the email address below before publishing this project on your own platform due to copyright issues of the photos. We will respond to you ASAP. Thank you.

