
- 首 页 / HOME
- 关 于 / ABOUT
- 2025申奖 / ENTRY
- 获 奖 / AWARDS
- 活 动 / EVENTS
- 资 讯 / NEWS
- 合 作 / PARTNERS
和平公园始建于1958年,建设初期名为“提篮公园”,次年改名为“和平公园”,是上海东北片区历史悠久的重要城市公园,也是上海内环内中心城区第三大公园。在“公园城市”和“公园+”的新一轮城市建设理念下,和平公园于2020年起进行了长达22个月的更新改造,旨在将公园与城市空间有机融合、紧密联动,升级为一座24小时开放、功能复合的城市共享客厅。
Peace Park, initially established in 1958
under the name “Tilan Park” in its early construction
phase and later renamed in the following year, stands as a historically significant urban park in northeast Shanghai,
ranking as the third largest park in central city within the Inner-Ring Road. Embracing the new urban development
concepts of “Park City” and “Park +”, Peace Park underwent an extensive
22-month renovation starting in 2020. The objective was to seamlessly integrate
the park with the urban space, create a close-knit synergy and make the park a 24-hour accessible, multi-functional public urban living room.
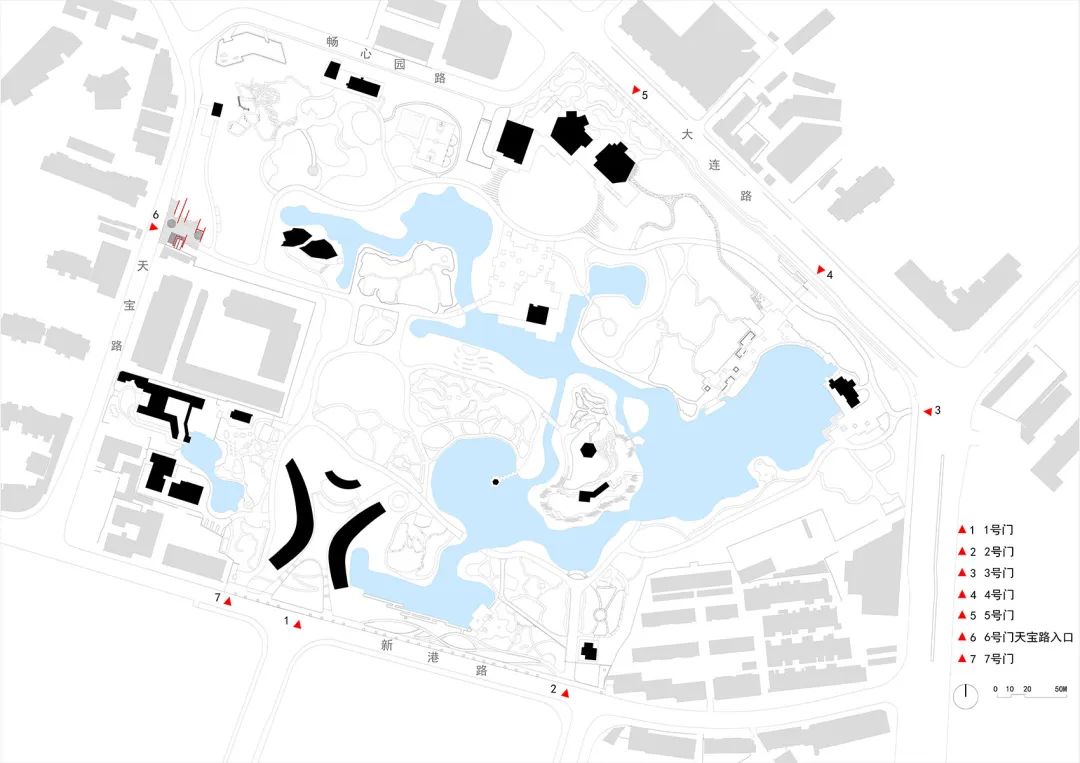
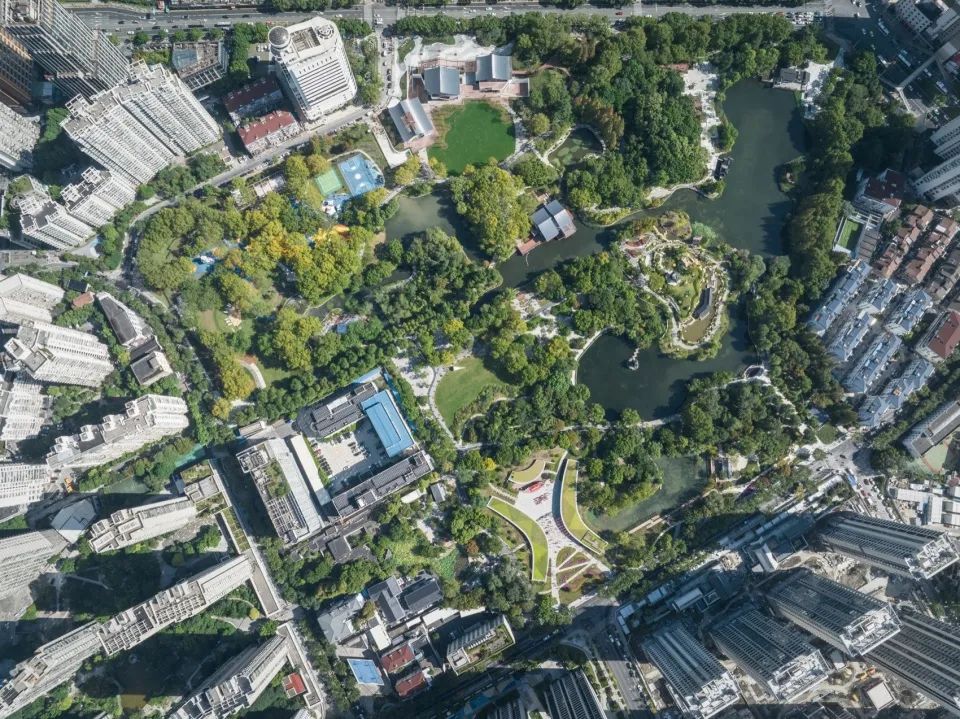
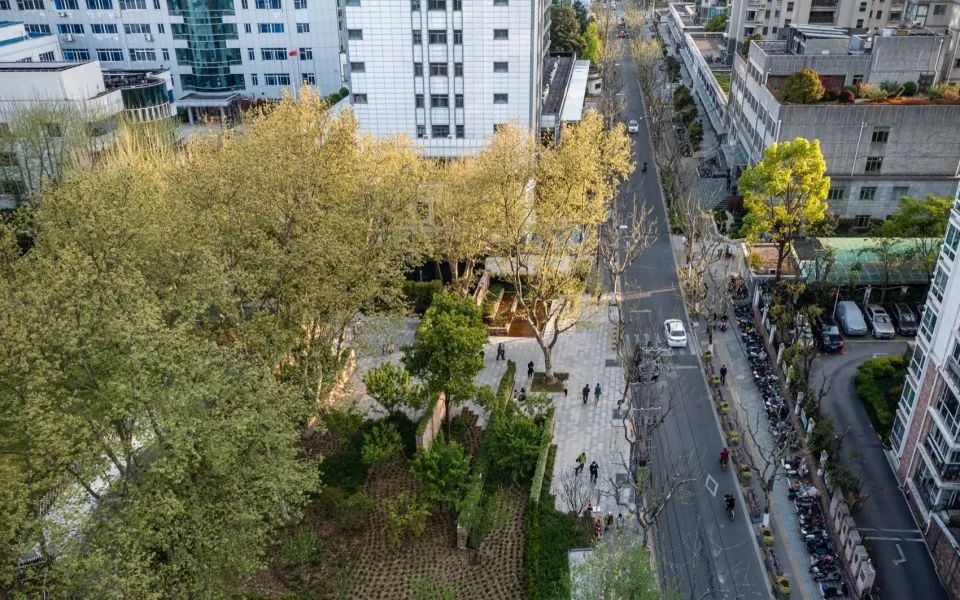
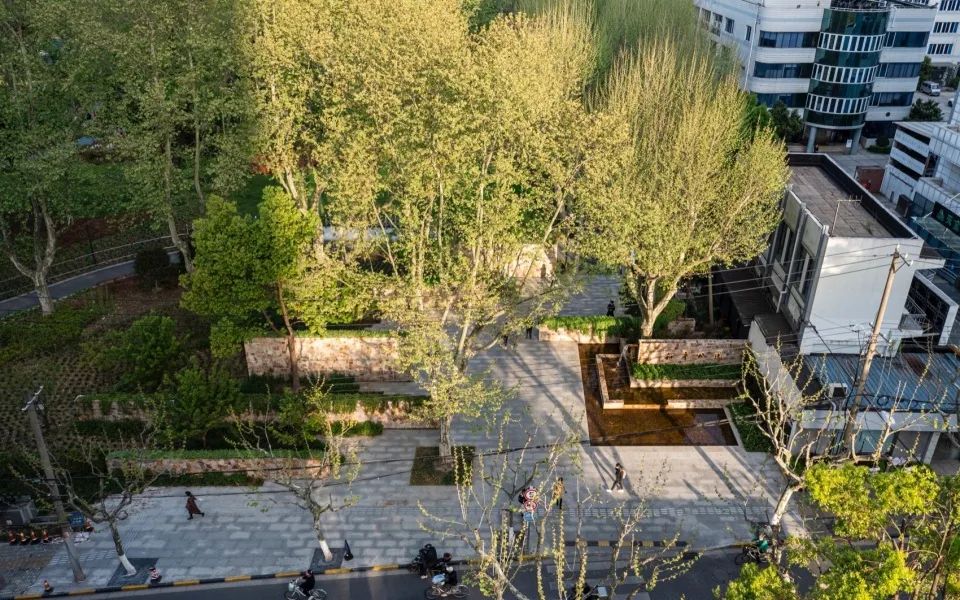
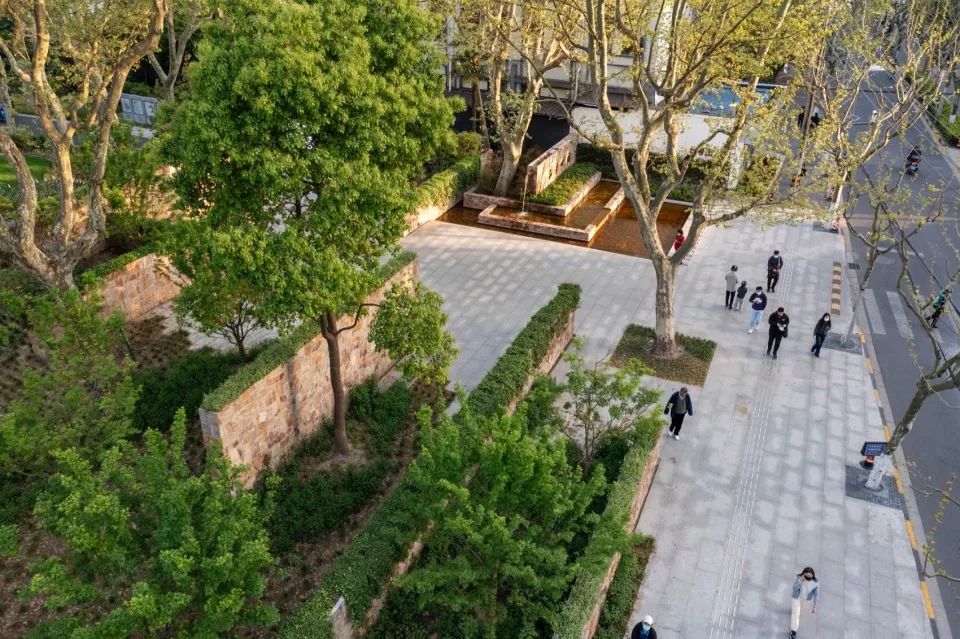
天宝路两侧梧桐林立,附近以居住区为主,是一条相对僻静的马路;而天宝路入口原为和平公园西北角的一处边门,入口场地东侧和北侧均为公园内部,而南侧紧邻一组现有建筑。天宝路入口在建成之初的历史照片记录中,两侧门柱题字“提篮公园”,门后公园道路旁载种有梧桐树苗两列。在过去的60余年间,公园历经数次改造及修缮,而天宝路入口内的两列梧桐悬铃木已从树苗长成参天大树,形成了如今标志性的公园林荫道,也见证了城市的发展。本次改造前公园临天宝路的大门建于1996年,居中正对公园林荫道后退设镂空大门,门前留出入口小广场,大门北侧为门卫用房,南侧以一堵背后紧靠一株大梧桐树、刻有“和平公园”四字名牌的景墙与临近建筑相接。这组原大门建构筑物以水平延展的褐色花岗岩蘑菇石贴面外墙衬在参天梧桐前方为主要特征,仍保留有建设初期的空间格局。
Predominantly surrounded by residential areas, Tianbao Road, which relatively tranquil, is lined with towering plane trees on both sides. The park entrance on Tianbao Road was originally a side entrance at the northwest corner of Peace Park. The eastern and northern sides of the entrance area are within the park, while the southern side is adjacent to a group of existing buildings. In historical photos taken at the inception of the establishment, the entrance columns on both sides were inscribed with the initial name of “Tilan Park”,while behind the entrance rows of plane tree saplings lined both sides of the park road. Over the past more than 60 years, the park has undergone several renovations and refurbishments. Within the Tianbao Road entrance, the two rows of saplings have grown into towering trees, forming the iconic park avenue and bearing witness to the city’s development. The former entrance before this renovation was built in 1996, which featured a centrally positioned hollowed-out iron gate facing away from the tree-lined park avenue, with an entrance plaza in the front. To the north of the gate was a guardhouse, and to the south was a wall connecting to adjacent building, with a large plane tree closely behind it. The wall bore a plaque engraved with “Peace Park”. The former gate , characterized by horizontally extended brown granite stone-faced walls in front of the towering plane trees, retained the spatial layout from its initial construction period.
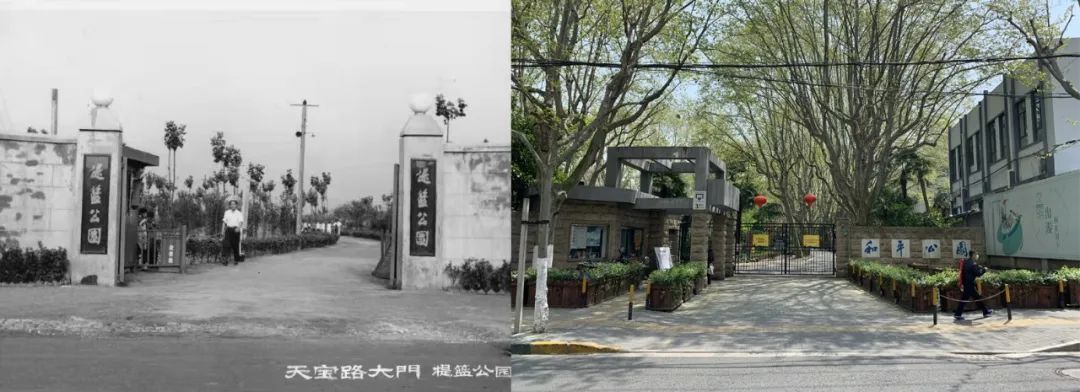
▲公园入口旧照(左)© 网络 (右) © Atelier Z+
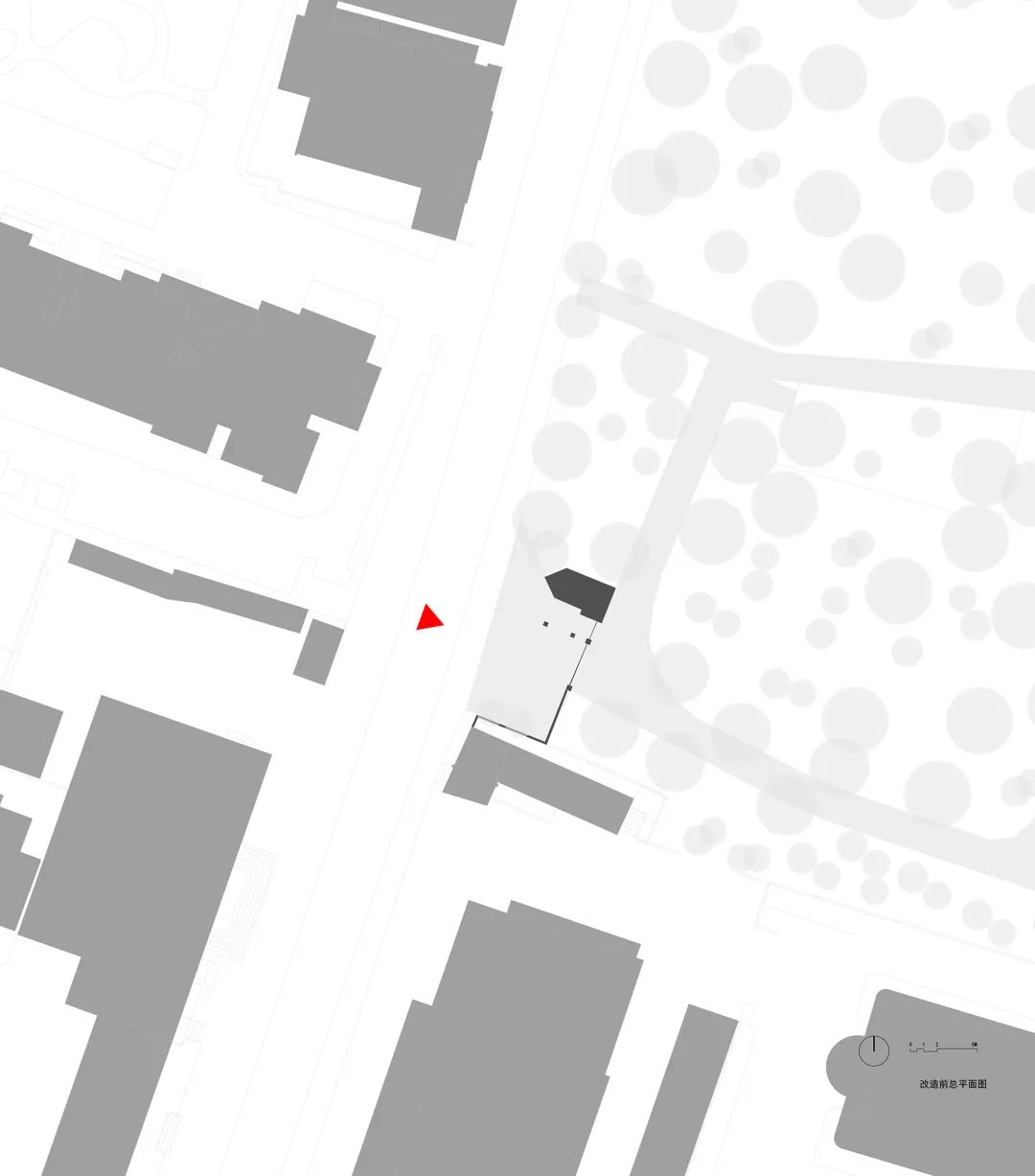
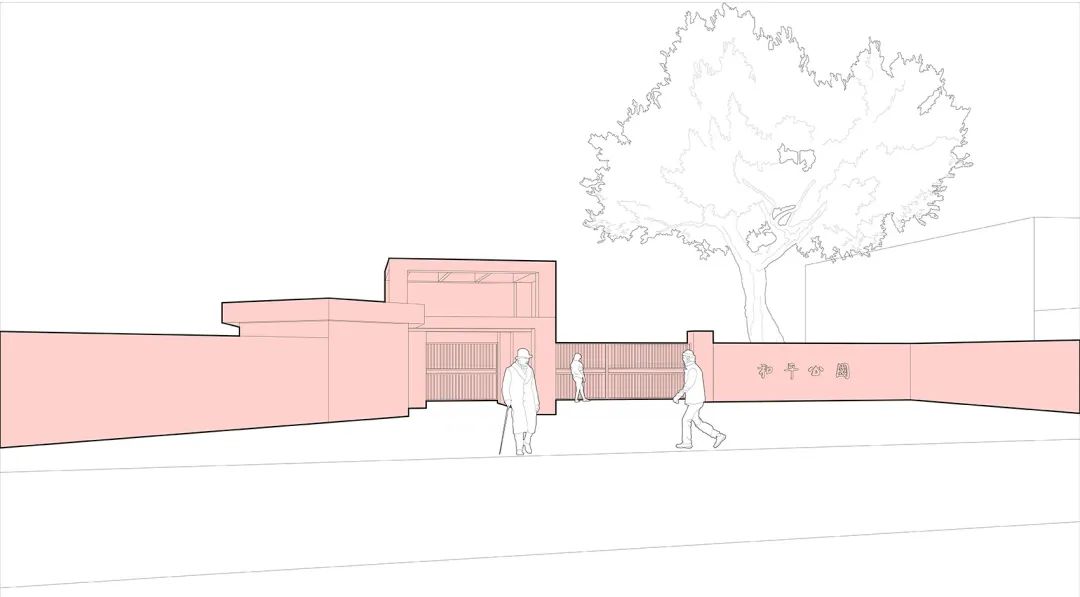
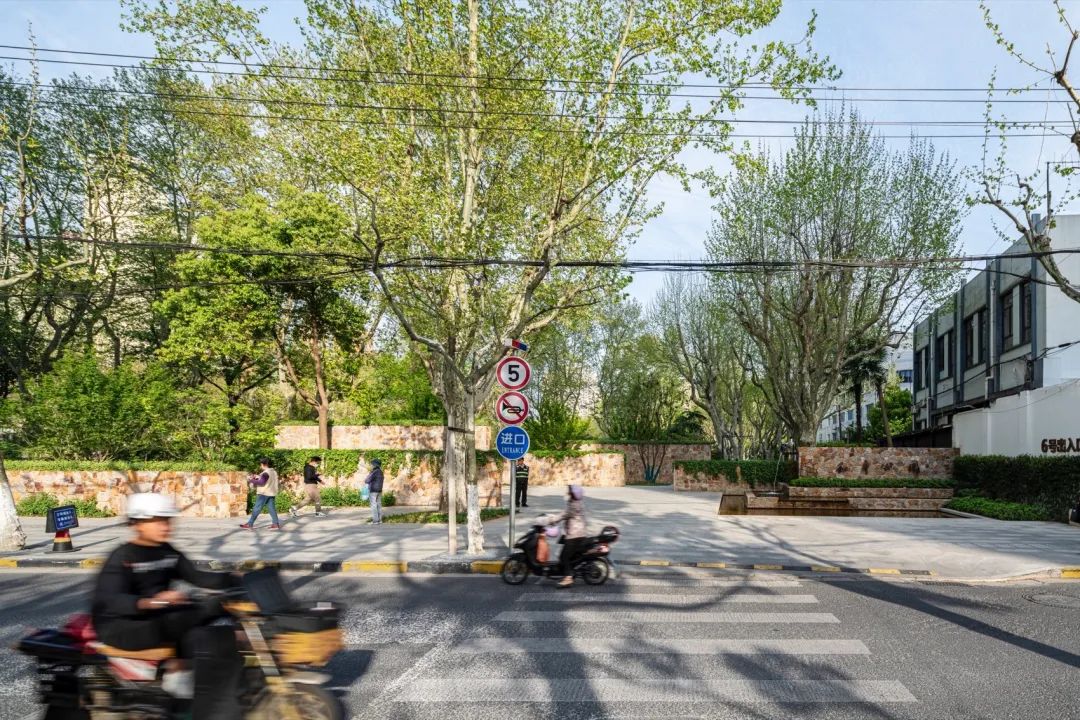
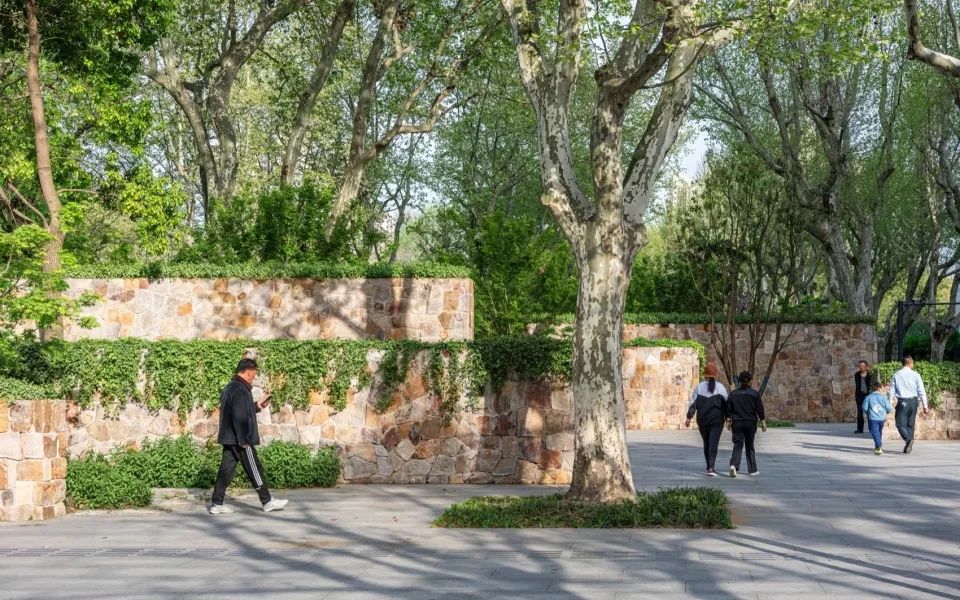
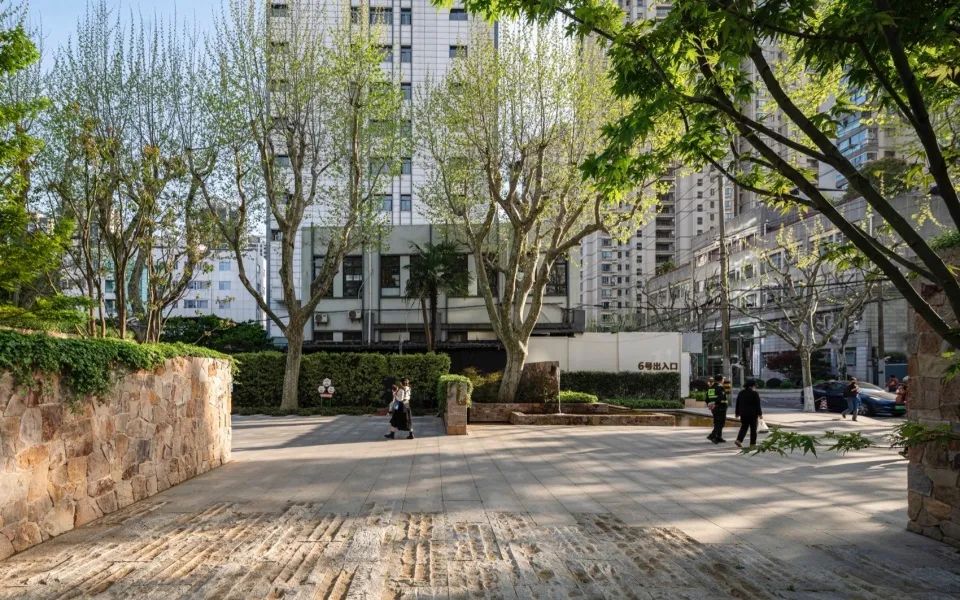
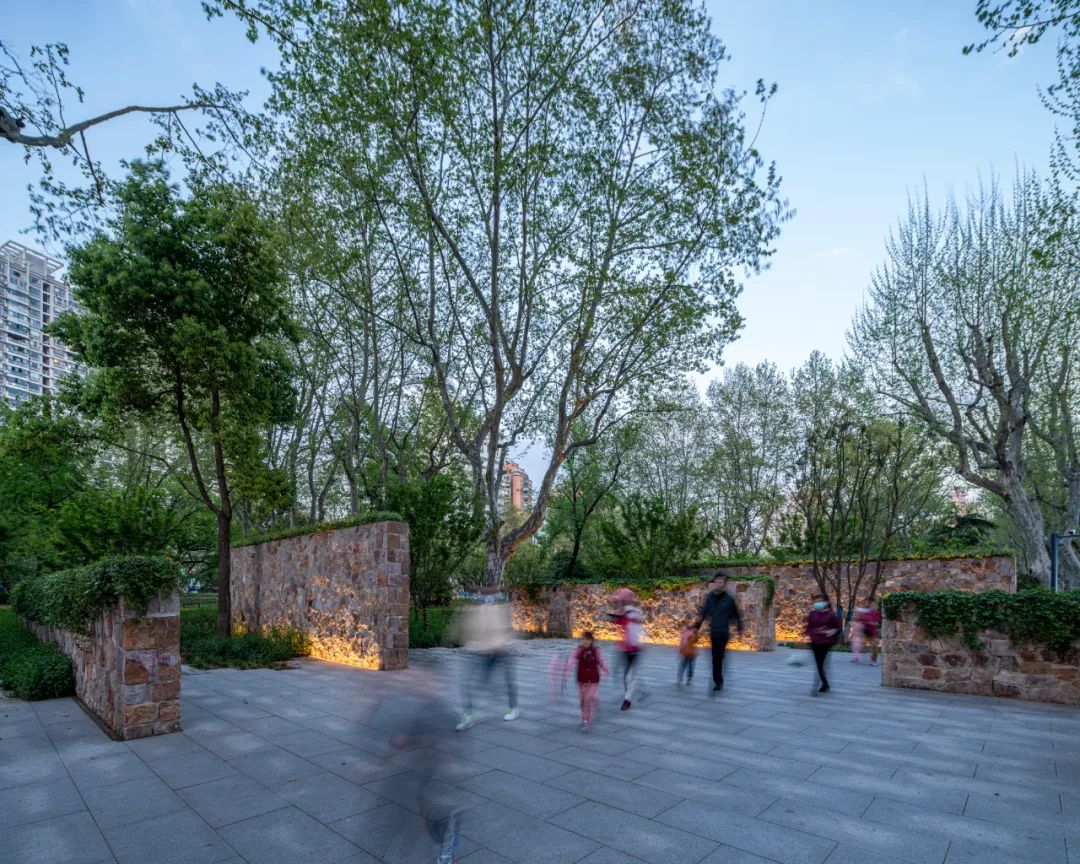
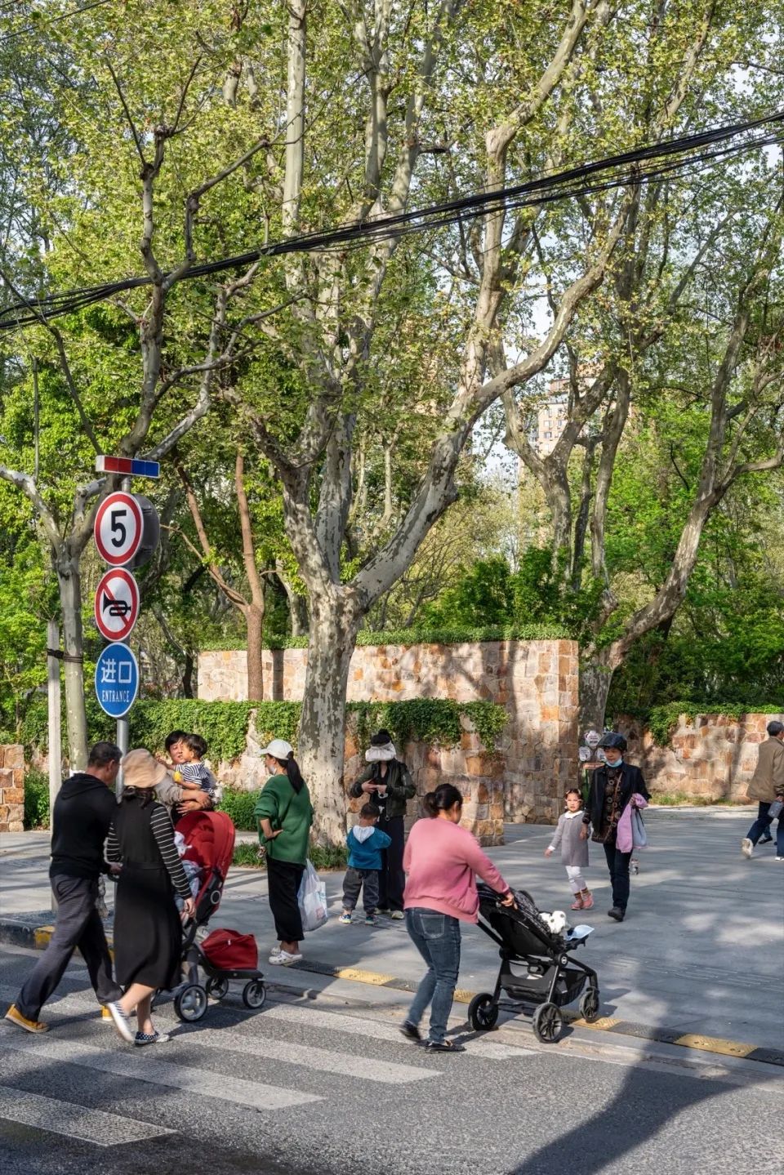
天宝路入口的更新,一方面要回应当下城市开放的话题,另外一方面又需要延续城市记忆,尊重并回应公园的历史。我们抓住“和平公园”名牌景墙与参天梧桐互为映衬所形成的尺度宜人的入口前场这一最重要的场地格局,在原位重构同色干砌毛石景墙,配以与原字体相同的耐候钢板公园名牌,并通过在景墙与南侧相邻建筑之间的L形凹口内布置跌落流动的水景花坛,烘托出这一公园入口的传承。
The renovation of the Tianbao Road entrance aims to address the current theme of urban openness while preserving the city’s memories and respecting the park’s history. We focus on the most significant spatial layout of the entrance, characterized by the harmonious interplay between the park plaque wall and the towering plane trees, creating a welcoming front plaza. In-situ reconstruction involves using the same-color dry-laid rubble stone walls, complemented by cor-ten steel plate park plaques with fonts matching the original. To enhance the legacy of the park entrance, a flowing water feature garden is introduced within an L-shaped recess between the plaque wall and the adjacent building to the south. The water feature, cascading in a series of steps, accentuates the continuity of this park entrance.
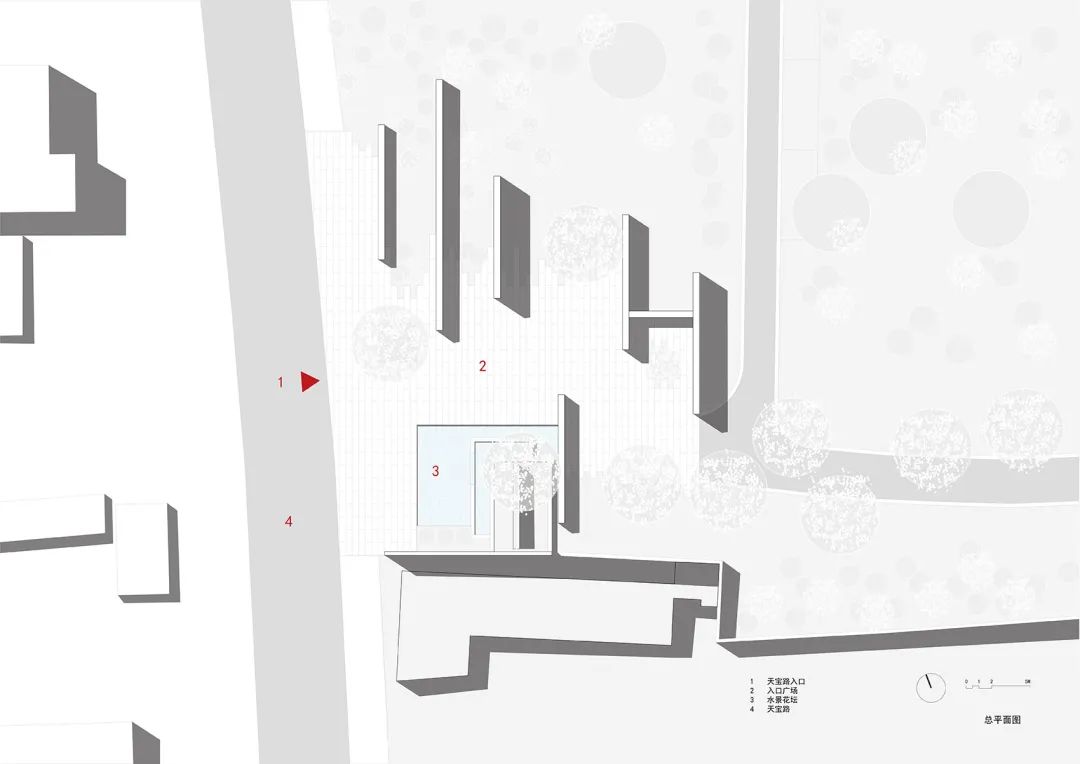
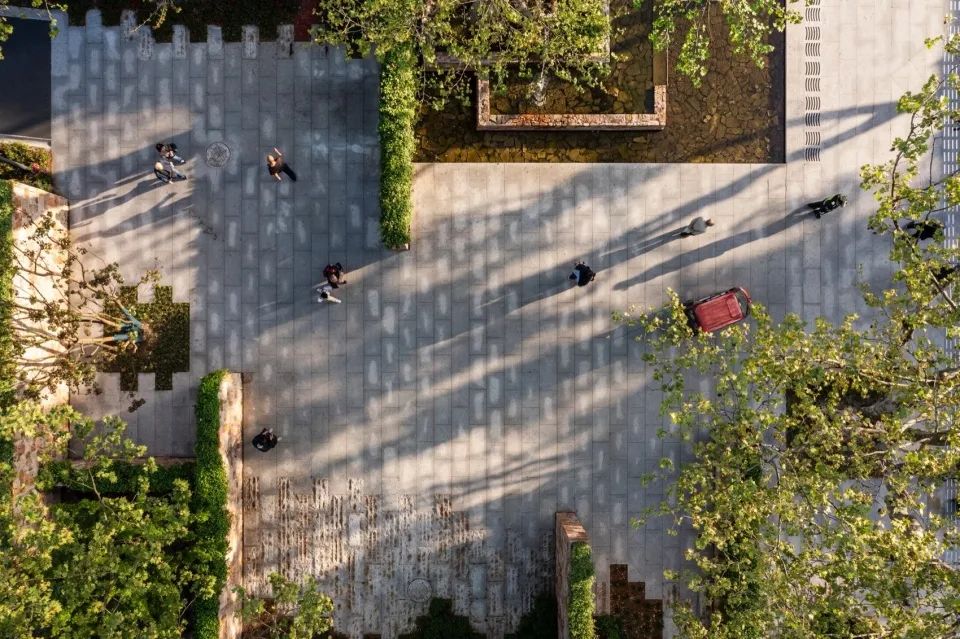 ▲俯瞰 © 杨敏
▲俯瞰 © 杨敏
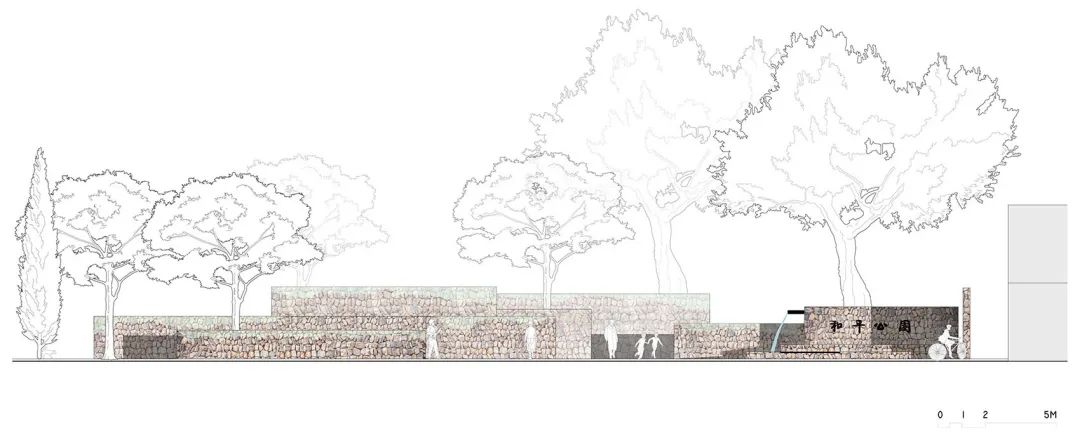
跌水口位于景墙北端侧面,由低矮的L形毛石挡墙限定的一级花坛和两级水池绕过景墙北端向东延伸一段,更有利于入口的引导,并以这一花坛重构了紧贴在景墙背后的那株梧桐的树池。
The drop hole of water cascade is located on the northern side of the plaque wall, starting from a low L-shaped rubble stone retaining wall that defines a first-tier flower bed and two-tiered pools. This design not only aids in guiding visitors at the entrance but also reconstructs the tree basin of the plane tree closely situated behind the plaque wall.
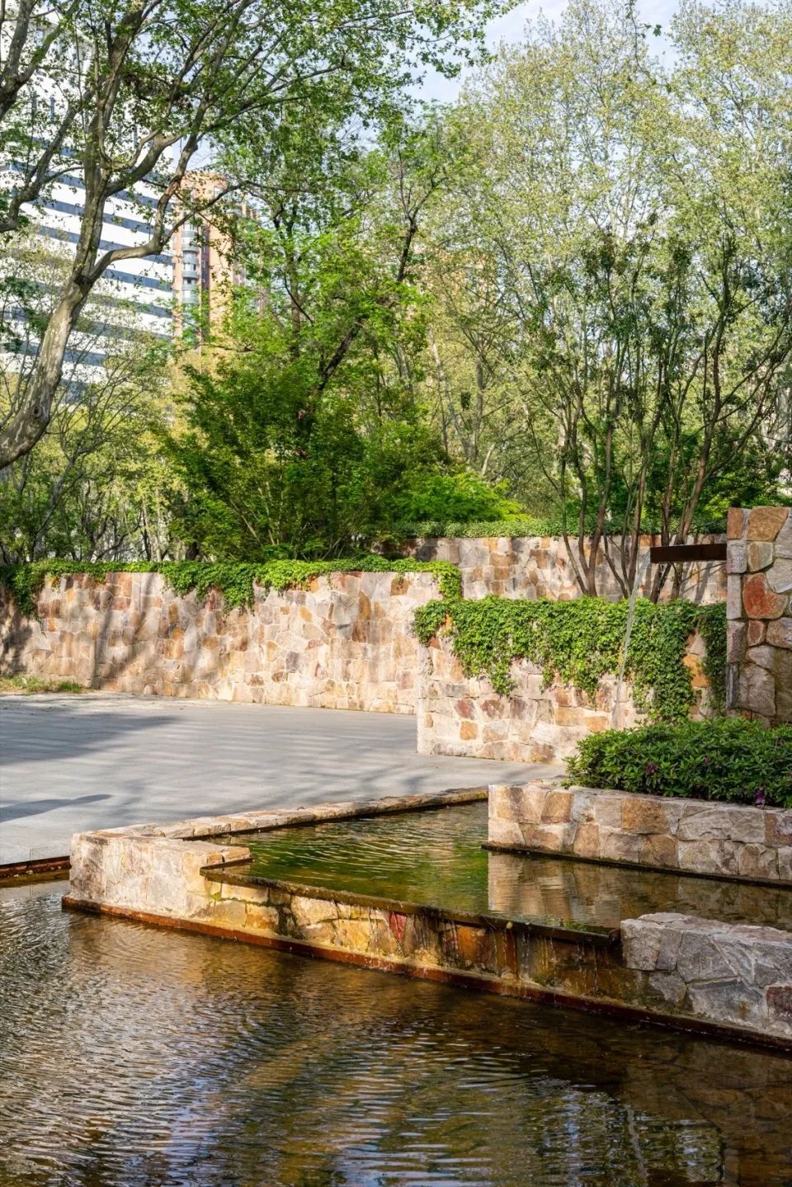
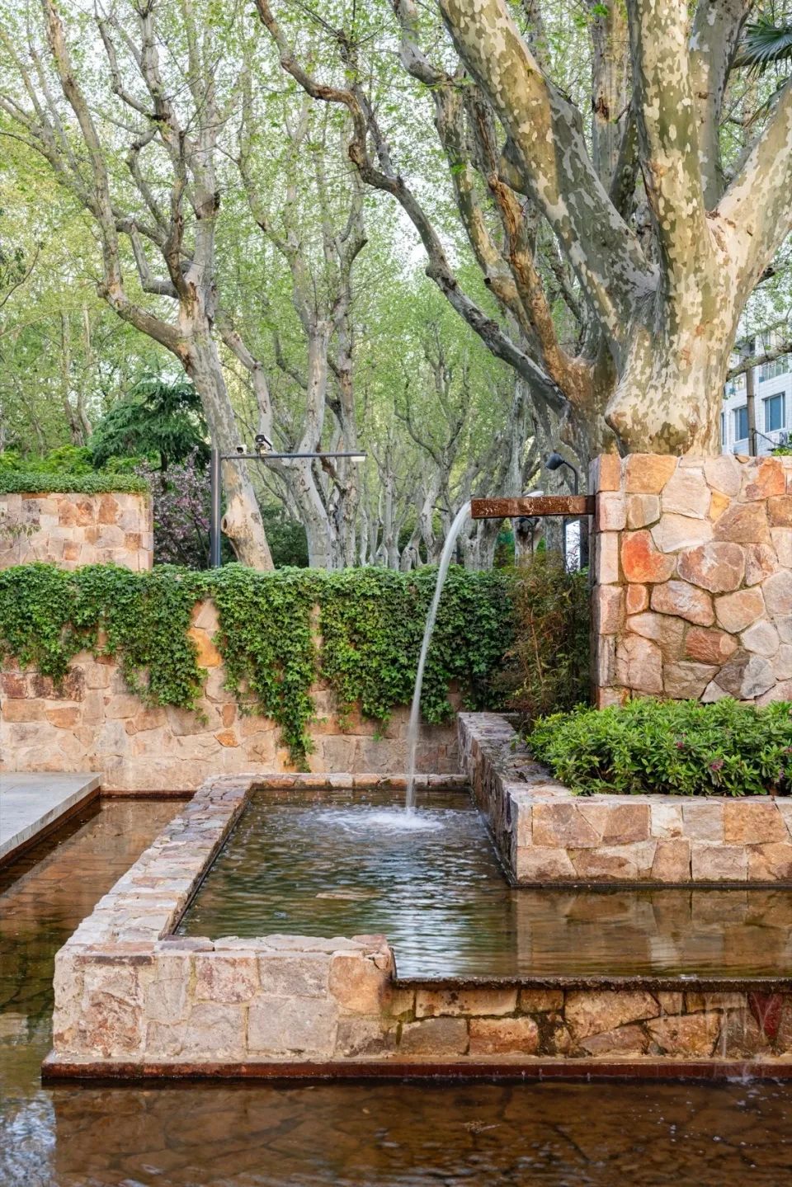
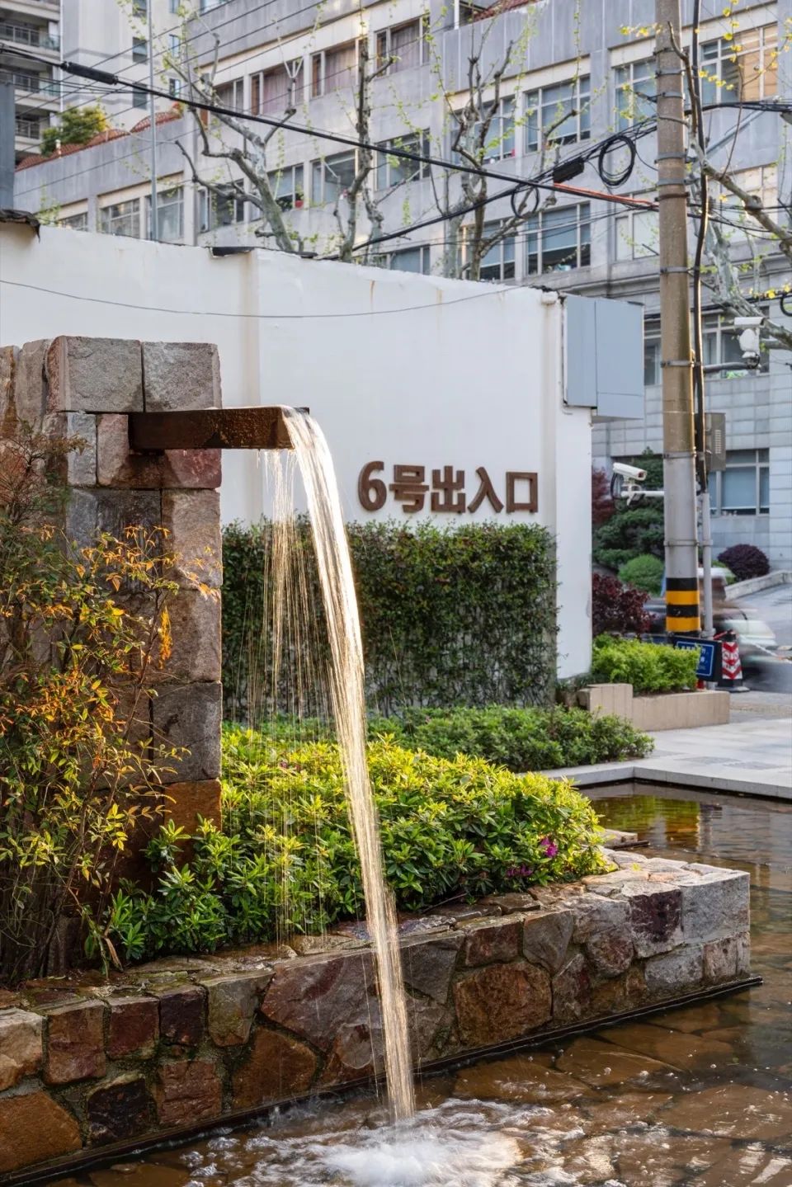
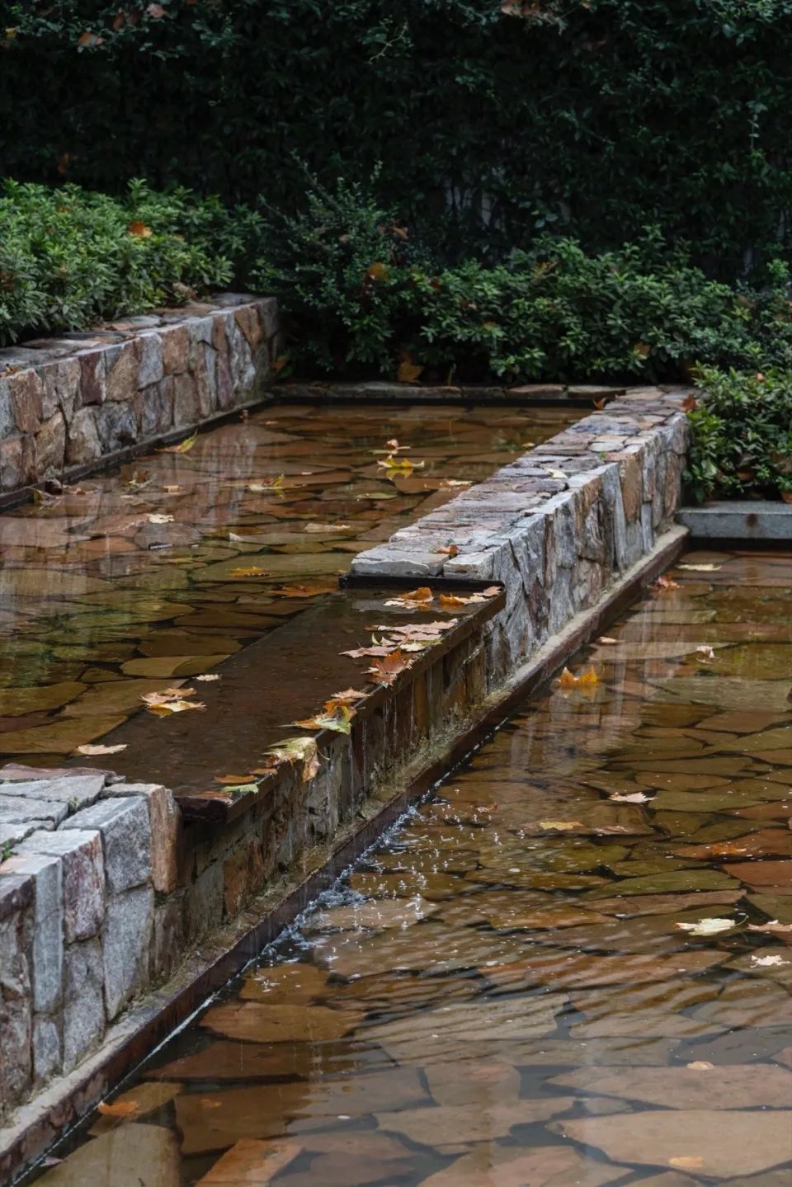
在拆除北侧门房释放更多场地资源的同时,借由另外数段高低起伏、水平延展、错落平行布置的毛石挡墙与名牌景墙一起重新限定出由城市道路向公园内侧渐次收窄的公园入口前广场。毛石挡墙质朴厚重,层层叠叠,高低错落,在去除原铁门后创造迂回的入口流线,在纵深方向错位遮挡,防止公园内的林荫道一览无遗地暴露在沿街视线中,而只是让挡墙后的高耸梧桐在入口区投下一片树荫,营造兼具日常性及仪式感的空间氛围。
While dismantling the former guardhouse on the north side to release more space, several sections of rubble stone retaining walls, arranged in varying heights, horizontal extensions, and parallel alignment, work in conjunction with the plaque wall. Together, they redefine the entrance plaza gradually narrowing from the street to the inner side of the park. The rustic and sturdy nature of the rubber stone walls, layered and staggered, creates a meandering entrance flow after the removal of the former iron gate. Strategically positioned, these walls provide misaligned occlusion in depth, preventing a clear view of the park avenue from the street, instead casting a shade from the towering plane trees behind the walls. This design aims to cultivate a spatial atmosphere that combines everydayness with a ceremonial sense.

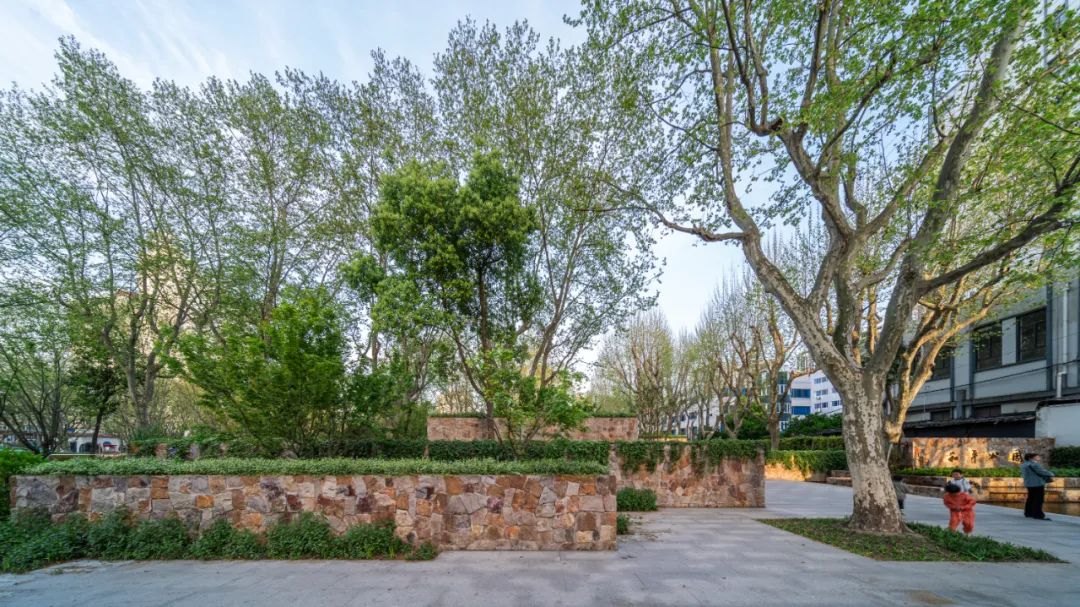
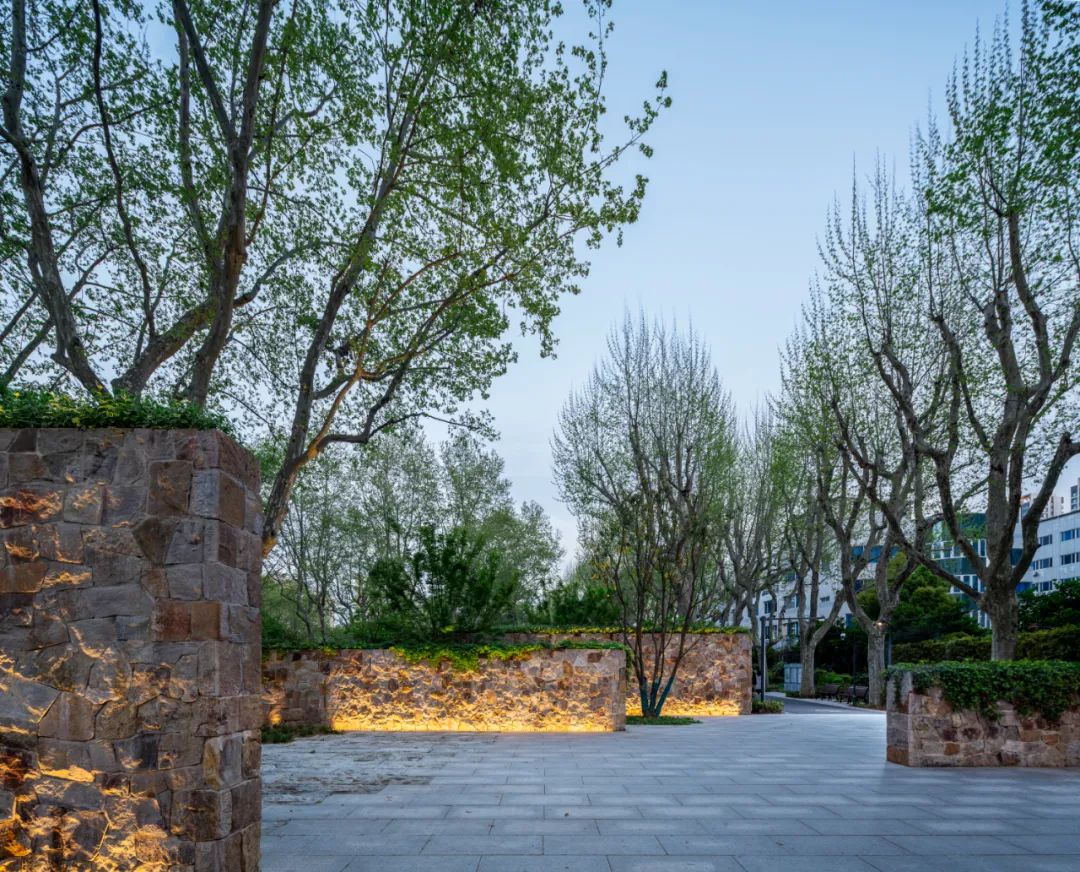 ▲渐次收窄的公园入口 © 杨敏
▲渐次收窄的公园入口 © 杨敏
入口改造的场地范围内还保留了另两株梧桐。挡墙之间补种了数珠青枫,并于北侧绿地的青枫融为一片。我们以单向错缝的铺地石材留空形成自然码口的树池。毛石挡墙间也以石材铺地的码口与北侧缓坡绿地自然过渡,而且接口附近的石材由烧毛面替换为现场斧凿的大起伏自然面。
Within the renovated entrance area, two plane trees are retained. Additionally, acer serrulatums are replanted between the walls, merging harmoniously with the green space on the north side. and blank spaces between brick pattern stone pavement form tree basins. The gaps between the rubber stone walls are seamlessly transitioned with stone-paved openings and a gently sloping green area on the north side. The pavement finish near the interface shifts from a burnished finish to a naturally undulating surface carved on-site.
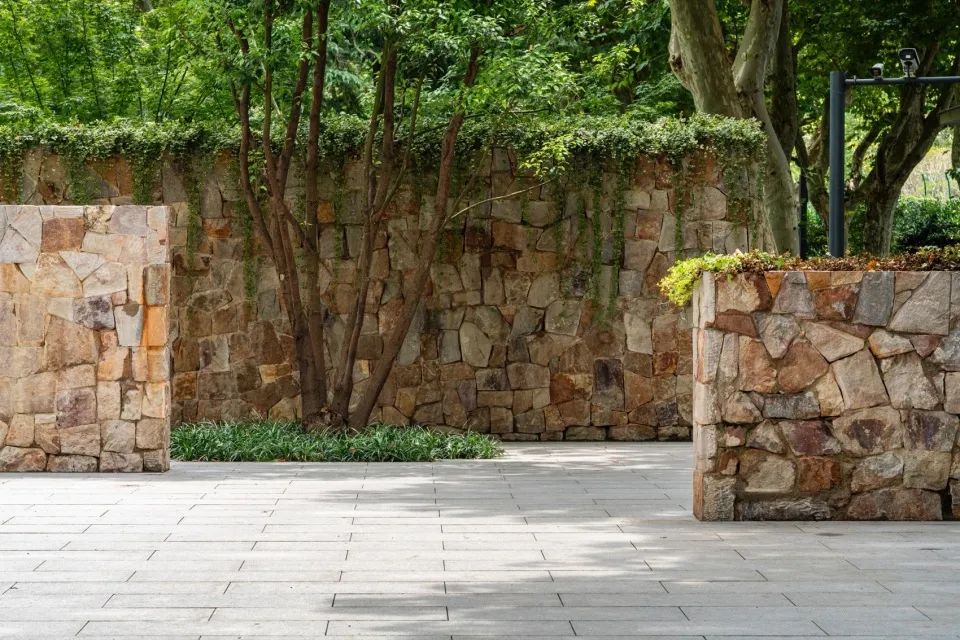
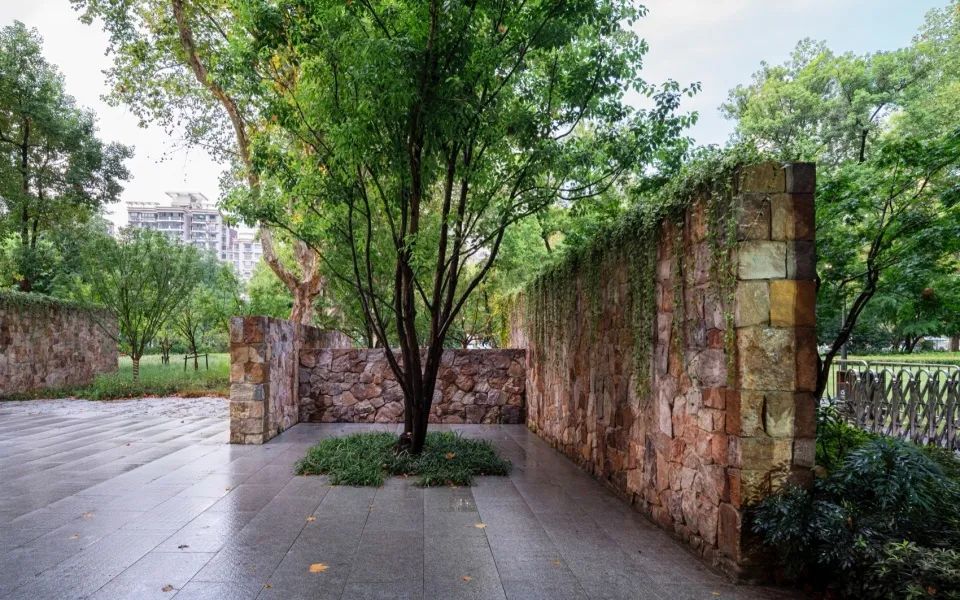
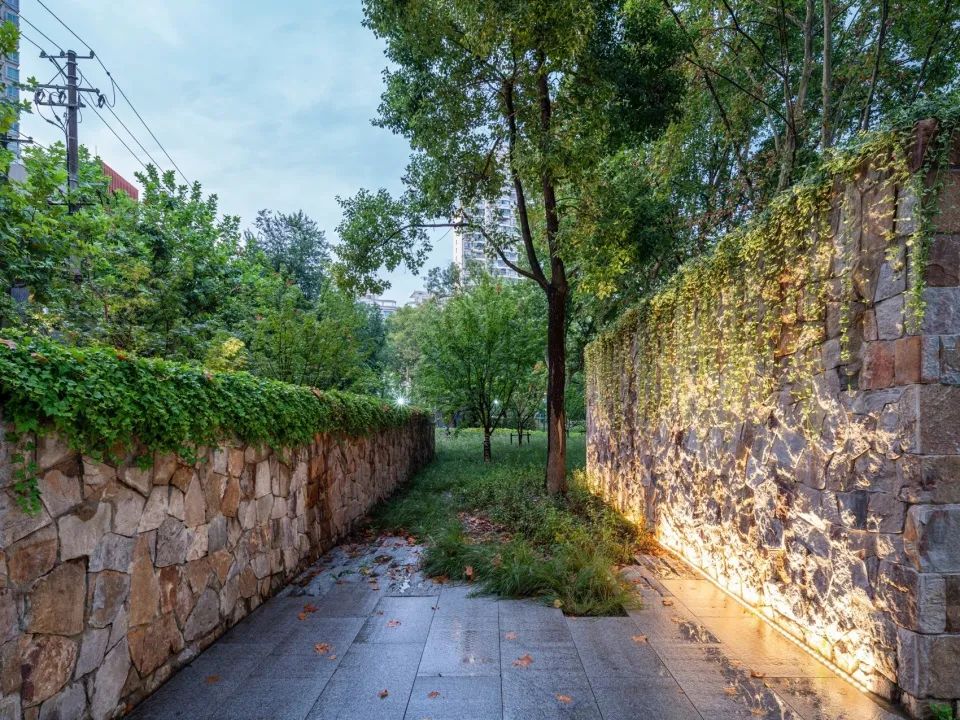
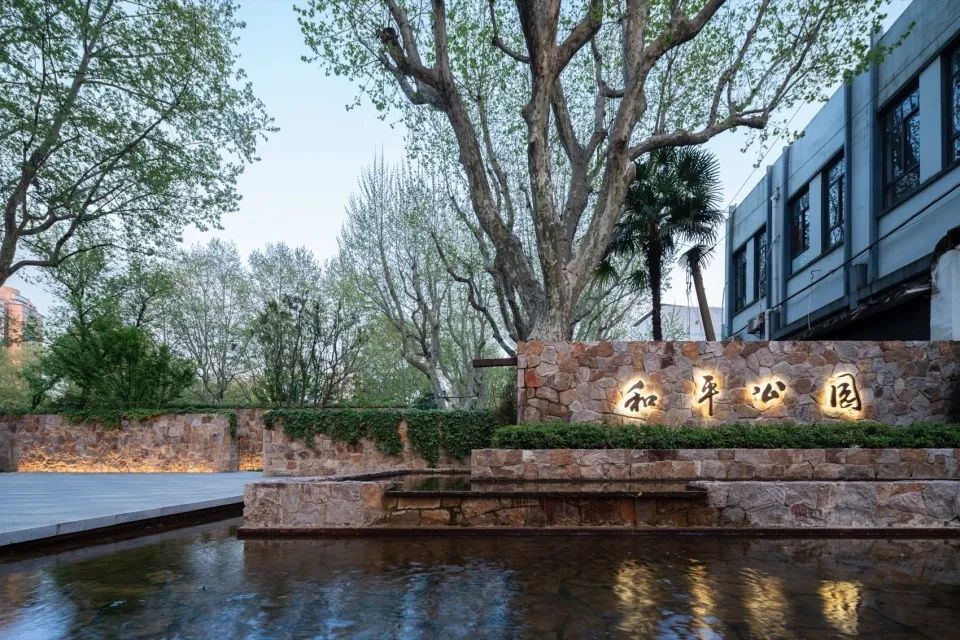
The renovated Tianbao Road entrance dispenses with the gate in traditional sense, in its place, introduces a city node space defined by the plaque wall, creating an entrance with rich sense of depth. This transformation turns the entrance plaza into a pocket park 24-hour accessible to citizens, known as “Yuanyuan” (Wall Garden).
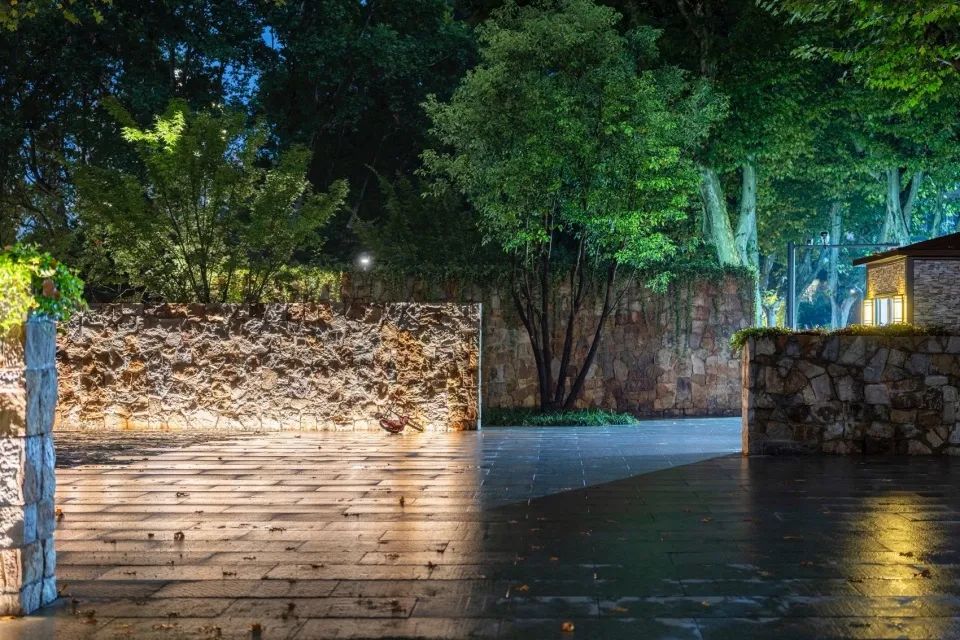
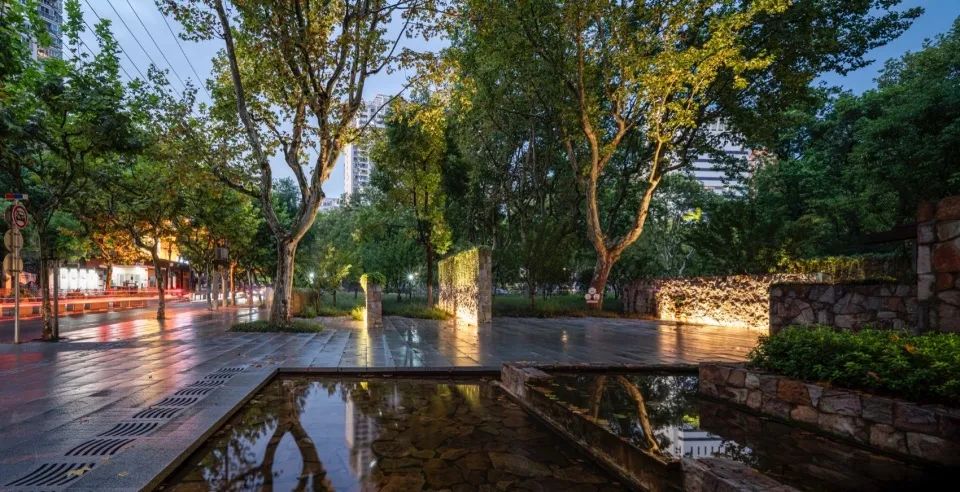
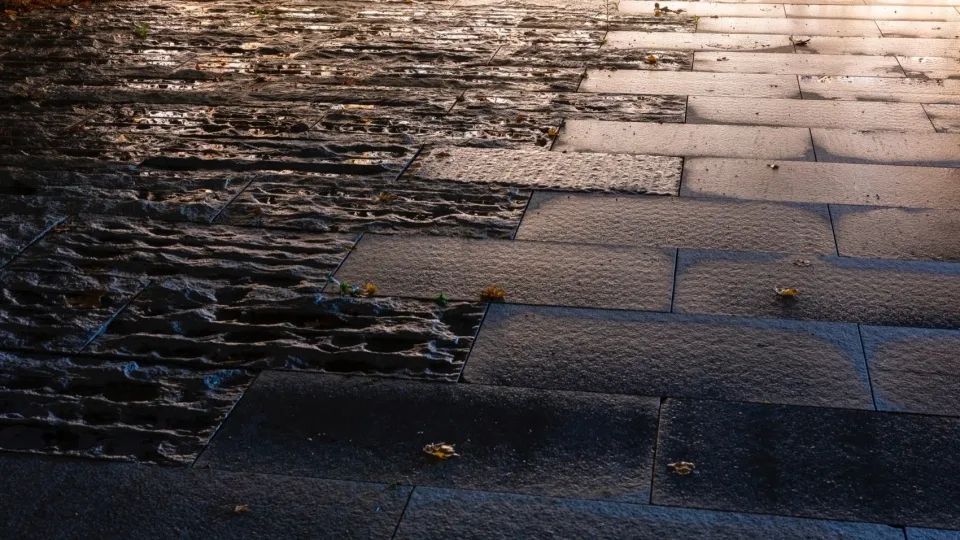
项目档案
项目名称:和平公园六号门暨天宝路入口更新改造
建筑师:周 蔚 + 张 斌 / 致正建筑工作室
主持建筑师:张 斌
项目建筑师:金燕琳
设计团队:陈钊铭,陈若玥,杨盛皓
合作单位:同济大学建筑设计研究院(集团)有限公司景观工程设计院(施工图设计)
建设地点:上海市虹口区天宝路891号
建设单位:上海市虹口区绿化管理事务中心
施工单位:上海园林绿化建设有限公司
设计时间:2022.01 - 2022.03
建造时间:2022.05 -2022.09
占地面积:960m2
结构形式:砖混
主要用途:公园入口
主要用材:干砌毛石、烧毛花岗石板、耐候钢板
工程 造价:约150万元人民币
摄 影 师:杨 敏,邵 峰
Credits and Data