
- 首 页 / HOME
- 关 于 / ABOUT
- 2023申奖 / ENTRY
- 获 奖 / AWARDS
- 活 动 / EVENTS
- 资 讯 / NEWS
- 合 作 / PARTNERS
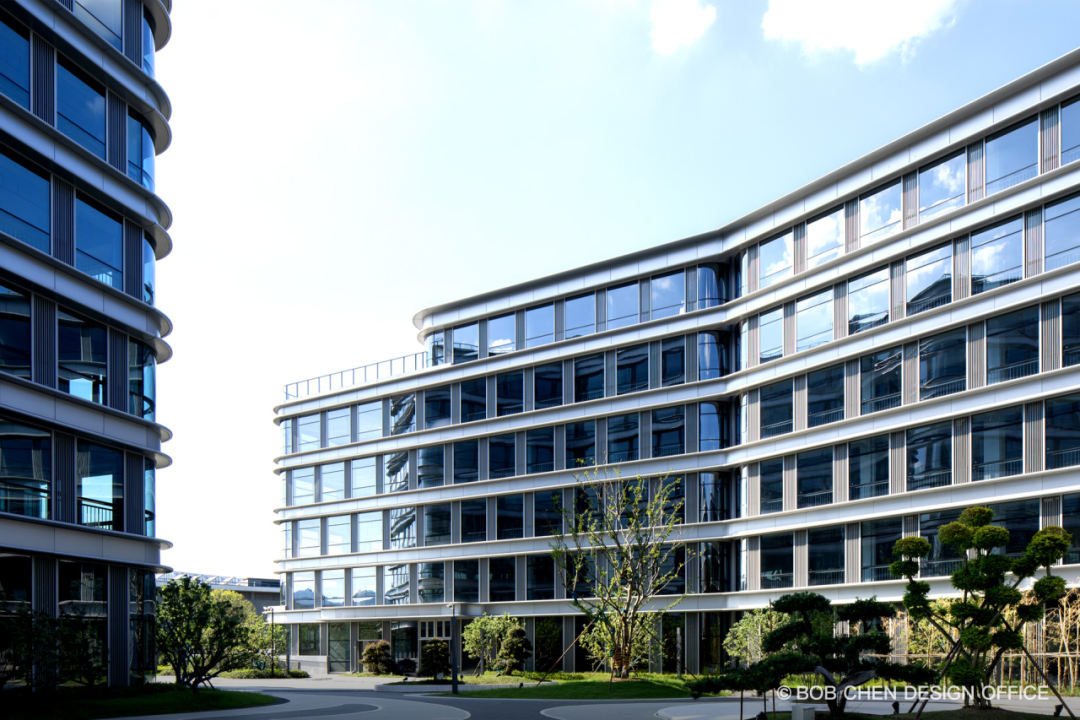
之江ART成立于2001年,旗下设之江画室、之江少儿美校、国际艺术留学三大板块,提供不同学龄段的梯度式艺术教育,年招生规模达5000人次。新校区落于象山山麓之间,周边艺术院校与从业者云集,拥有优越的自然及人文环境。
陈飞波受好友胡飞校长委托,为师生营造审美良好、舒适适用的室内空间,并传达深厚的艺文办学底蕴。
ZJ ART was founded in 2001, with its three major divisions - ZJ Studio, ZJ Children's Art School, and Study Art Abroad Program - providing art education for different age groups, with an annual enrollment size of 5000 students. The new campus is located at the foot of Xiangshan Mountain, surrounded by art institutions and professionals, boasting superior natural and cultural environment.
Entrusted by his friend Principal Hu Fei, Bob Chen has been tasked with creating aesthetically premium and comfortable interior spaces for teachers and students, while also conveying ZJ’s profound foundation in arts and culture education.
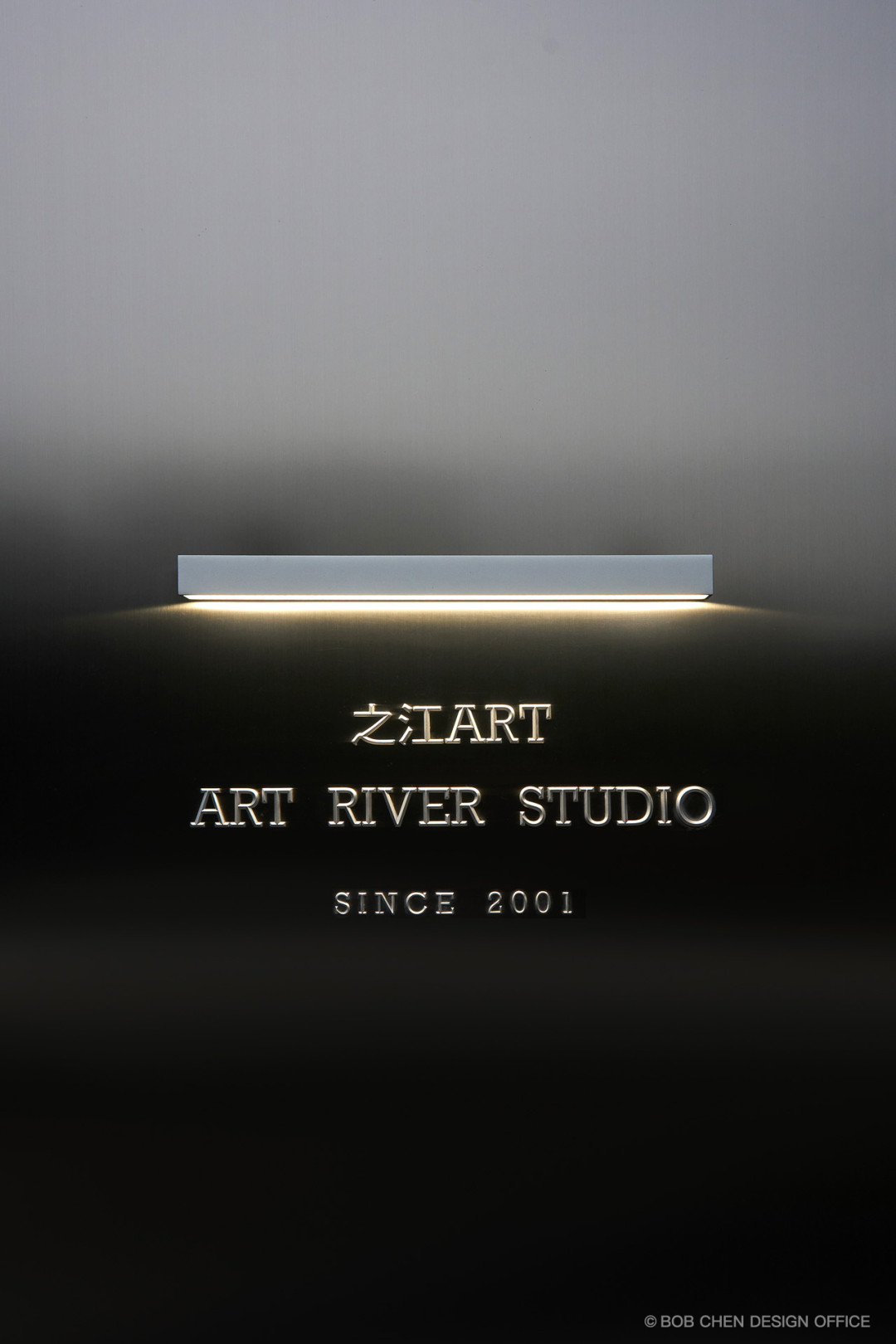

中心入口展现当代特质。园中山色于哑光金属饰面上映出朦胧、流动的影像,纤薄的门檐及衬线体字标则精致利落,大门整体呈现厚重而温和的力量感。
门内,暖色温照明与大面积木质肌理带来明快的亲和力。大厅布局周正,咨询、休憩及洽谈三种功能并置同一空间,由中央与两侧天花高差实现区分。
The main entrance features contemporary design. The scenery in the garden gives a hazy and flowing reflection on matte metal finishes, while the slim eaves and serif fonts of the signs are exquisitely sharp, presenting an overall sense of sturdy yet gentle power at the entrance.
Through the door, warm-toned lighting and wooden textures bring a sense of brightness and welcoming. The layout of the hall is well-balanced, featuring separate areas of receptions, lounges, and conversation rooms. The varied celling heights help to define the areas.
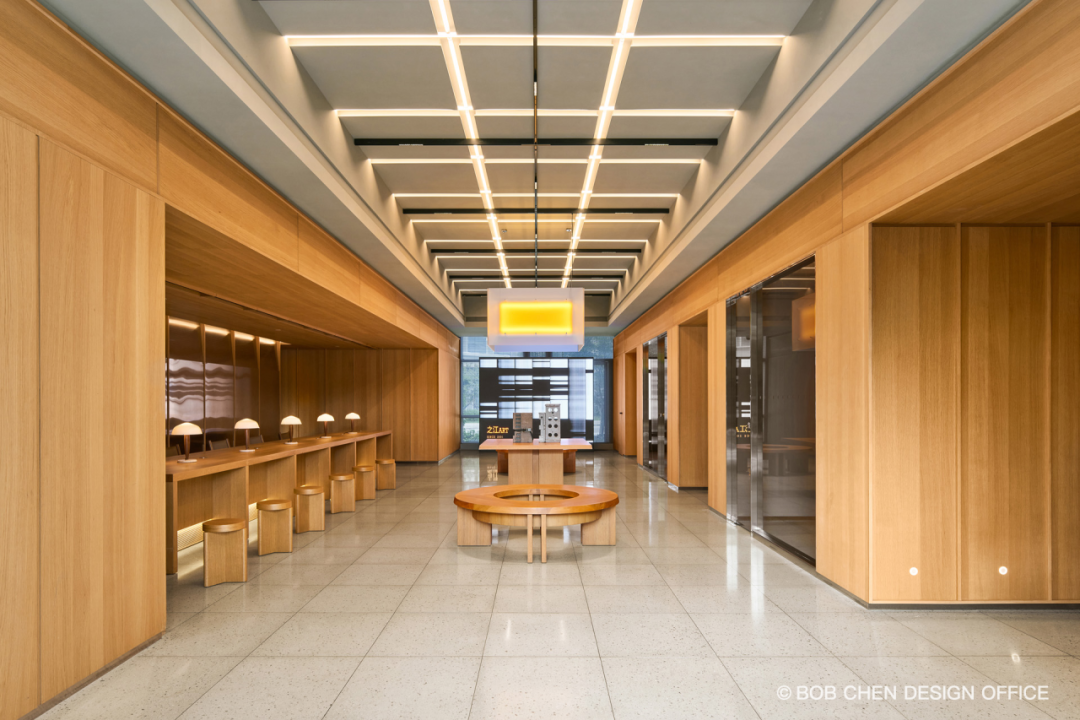

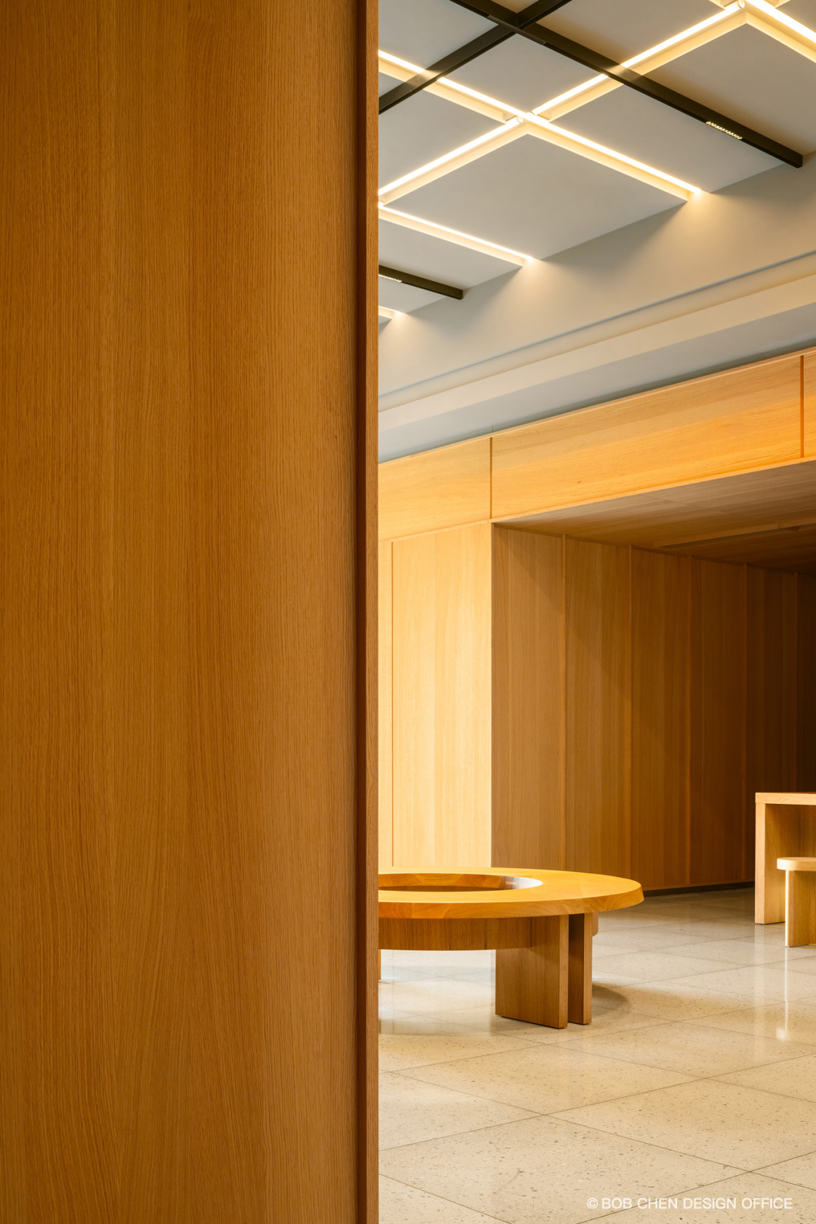
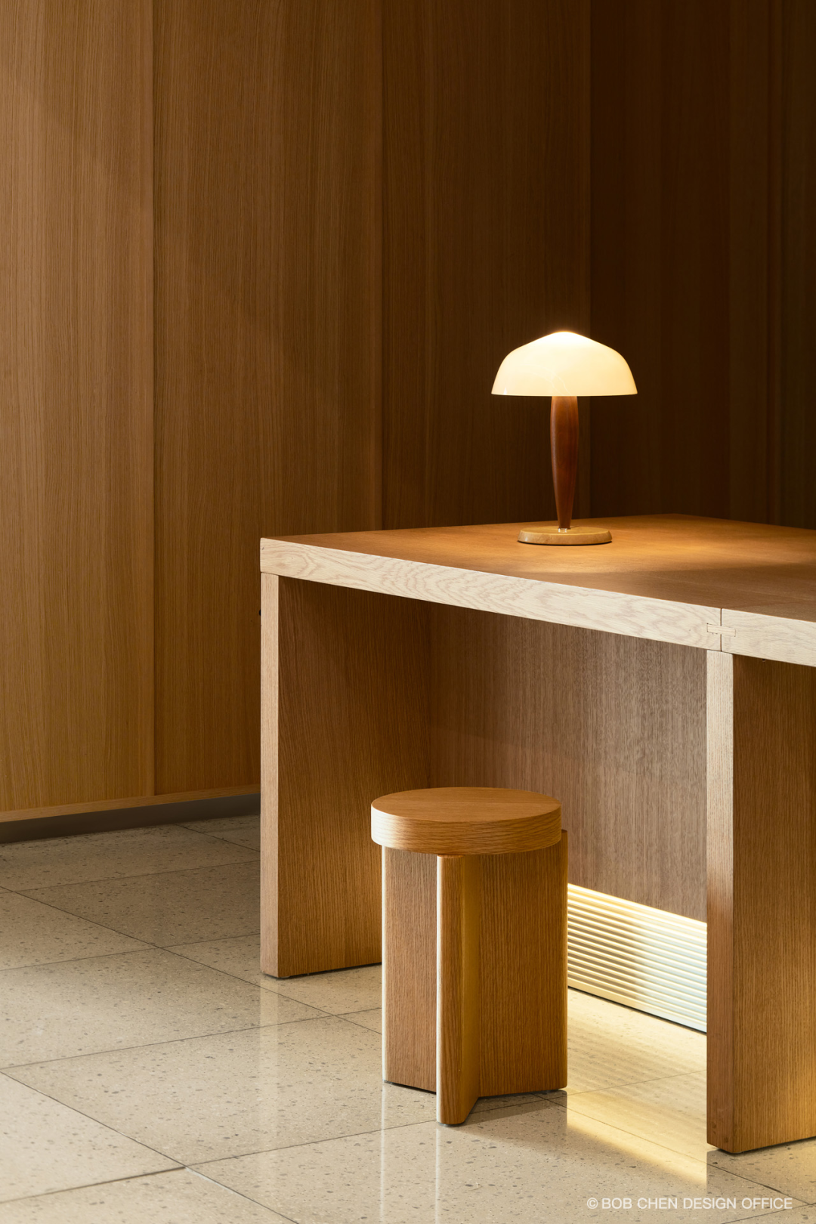
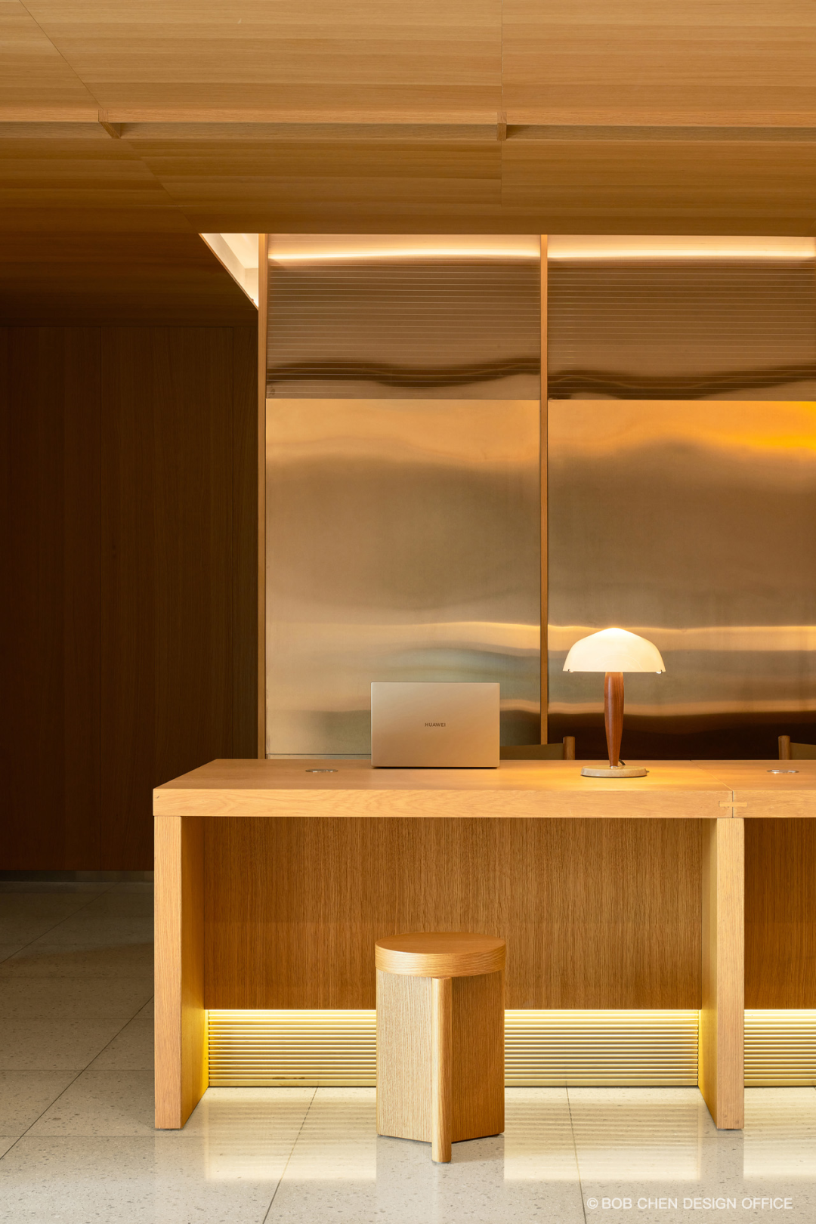
空间及家具造型简约,细节考究。恰当的材质组合提供舒适触感,并提升视觉丰富度。咨询柜台后,金属与木质主材形成柔性反差,而大厅中央的悬浮盒子装置,也以材质及色彩变化跳脱而出。
Both the space and the furniture are characterized by clean lines and meticulous attention to detail. The appropriate combination of materials not only provides a comfortable tactile experience but also enhances visual richness. Behind the reception counter, the gentle contrast between metal and wood is formed, while the suspended box installation in the center of the lobby also stands out with its variety in materials and colors.
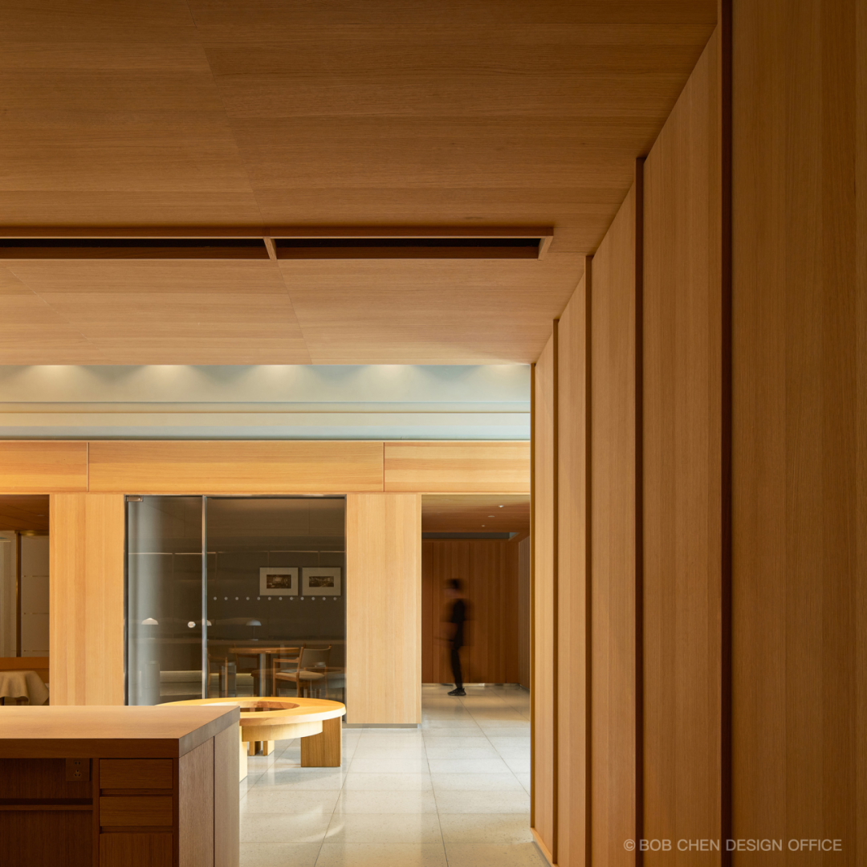
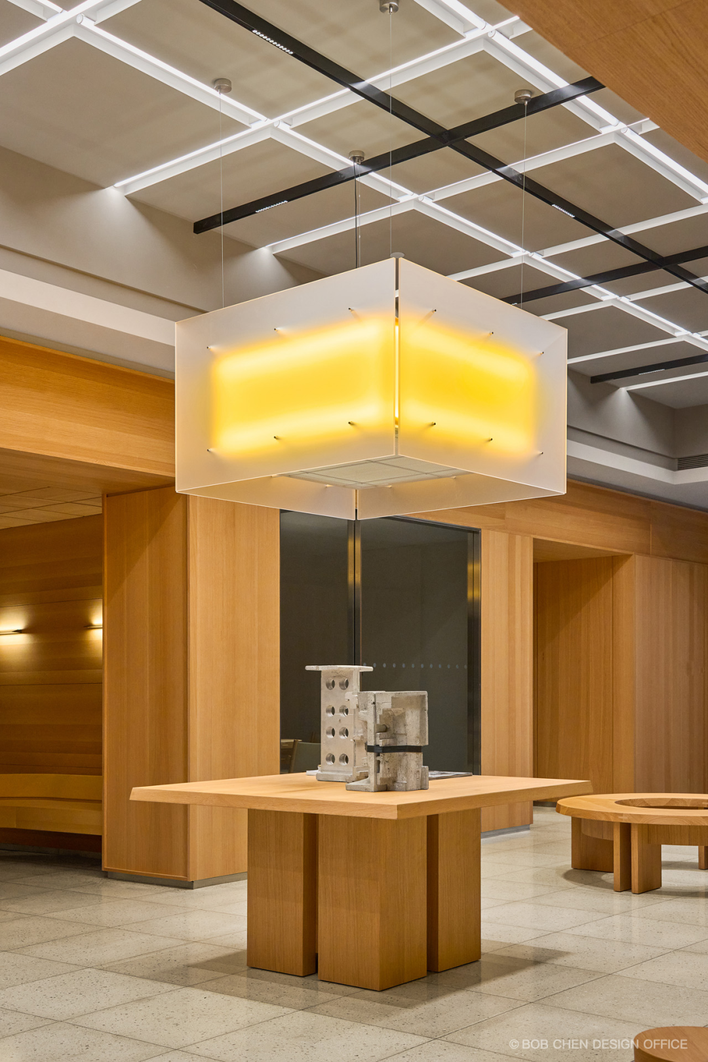
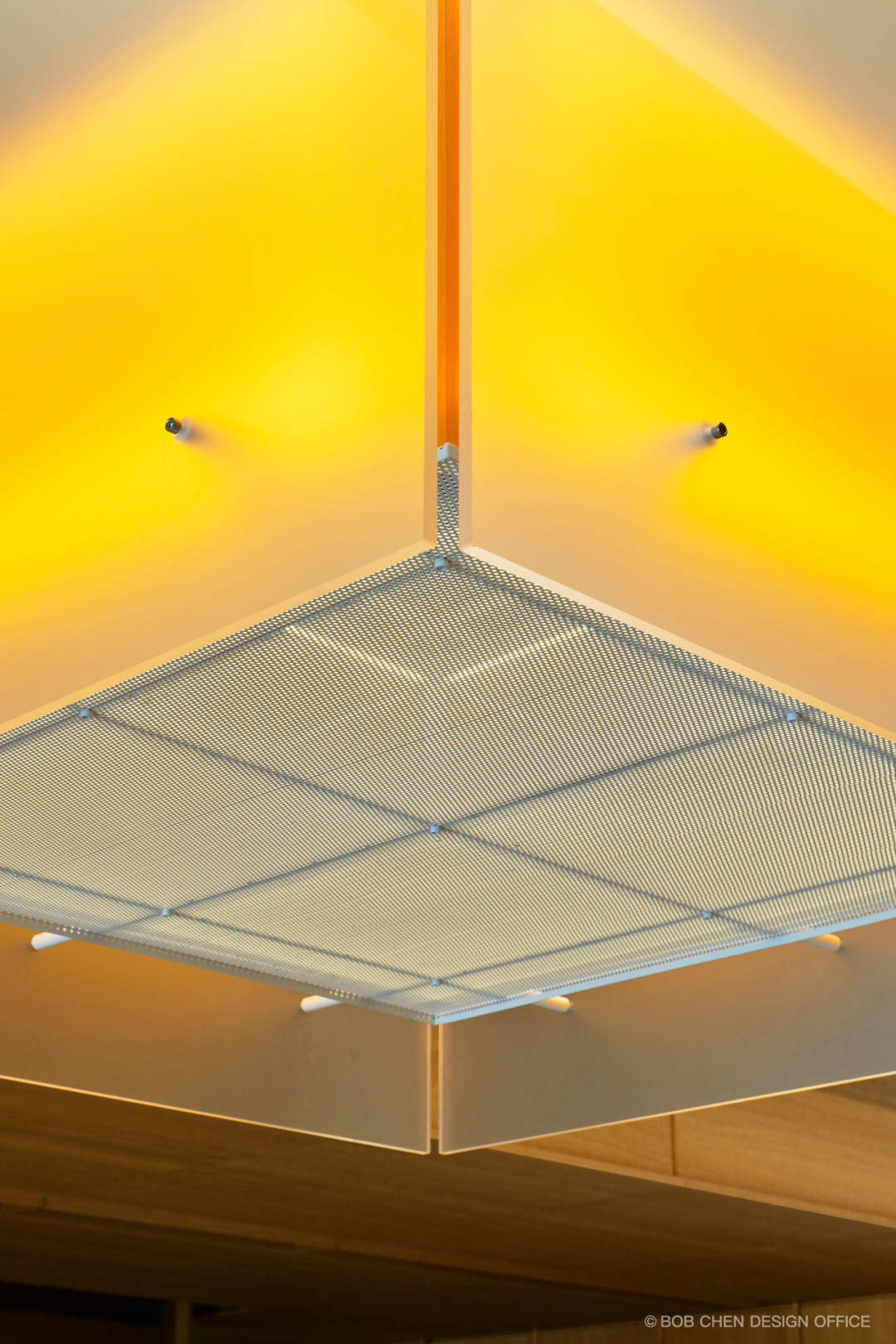
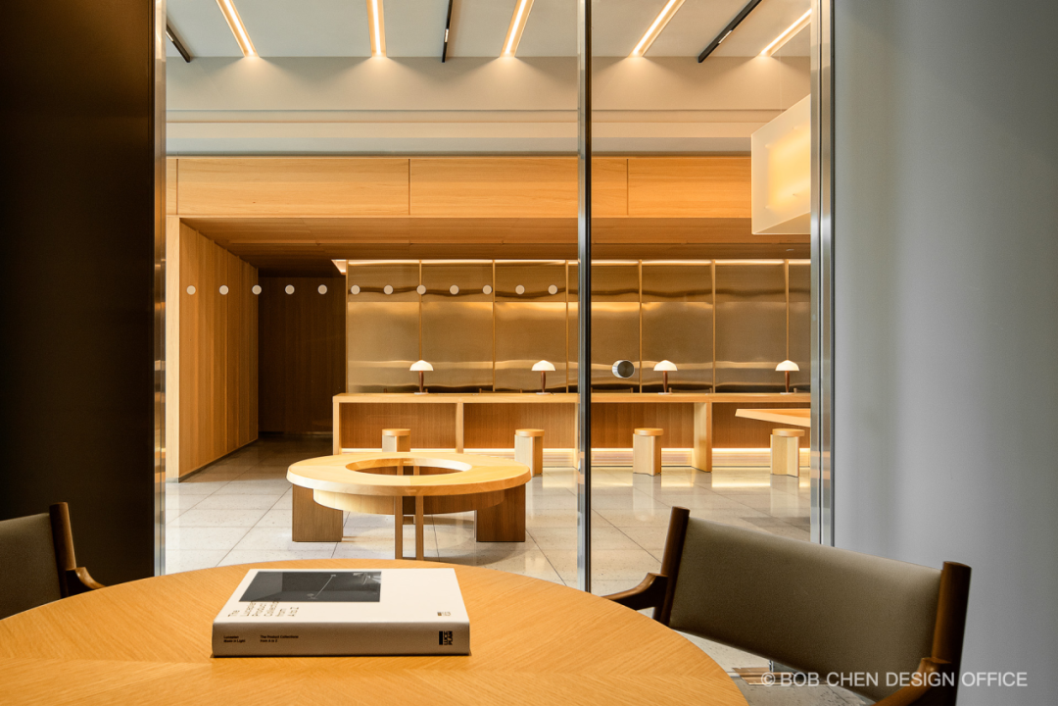
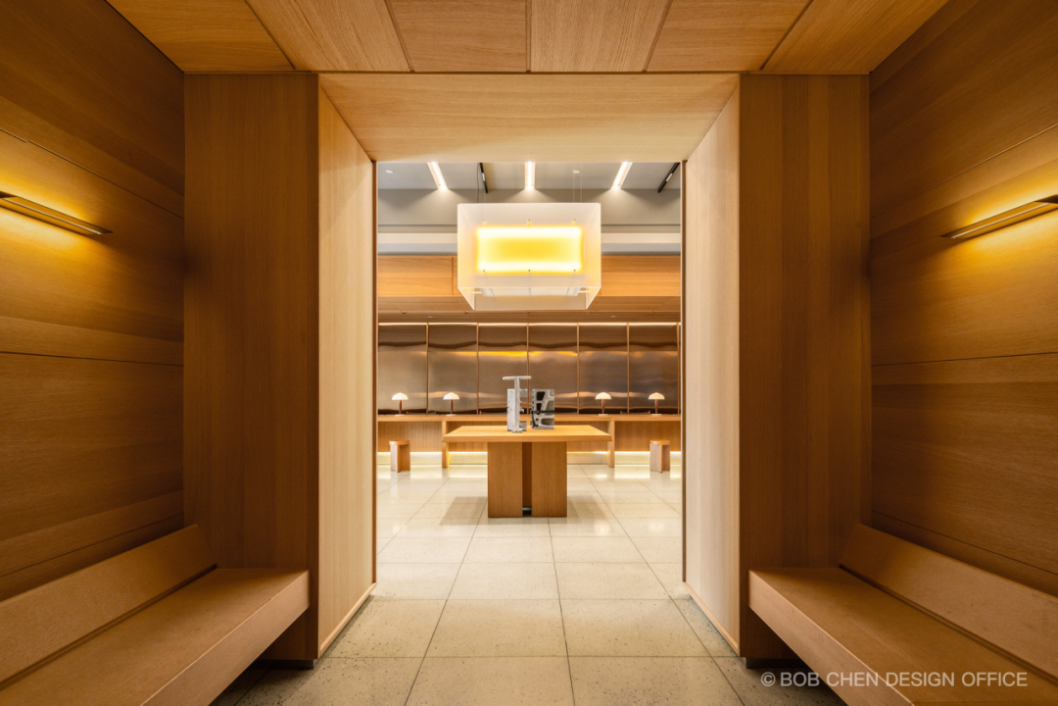
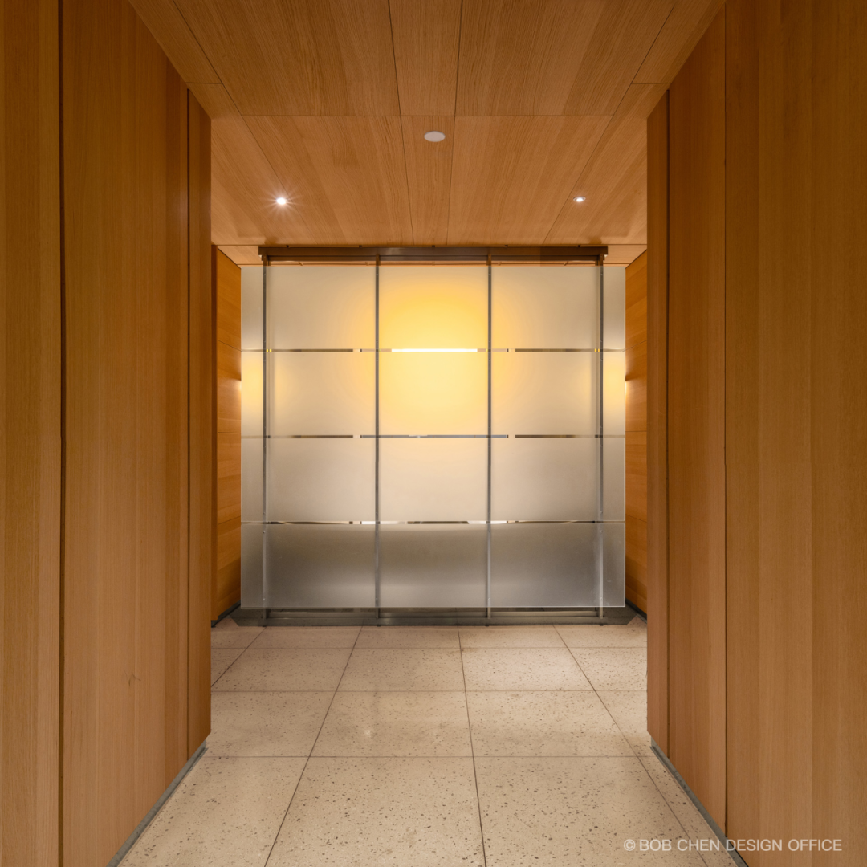
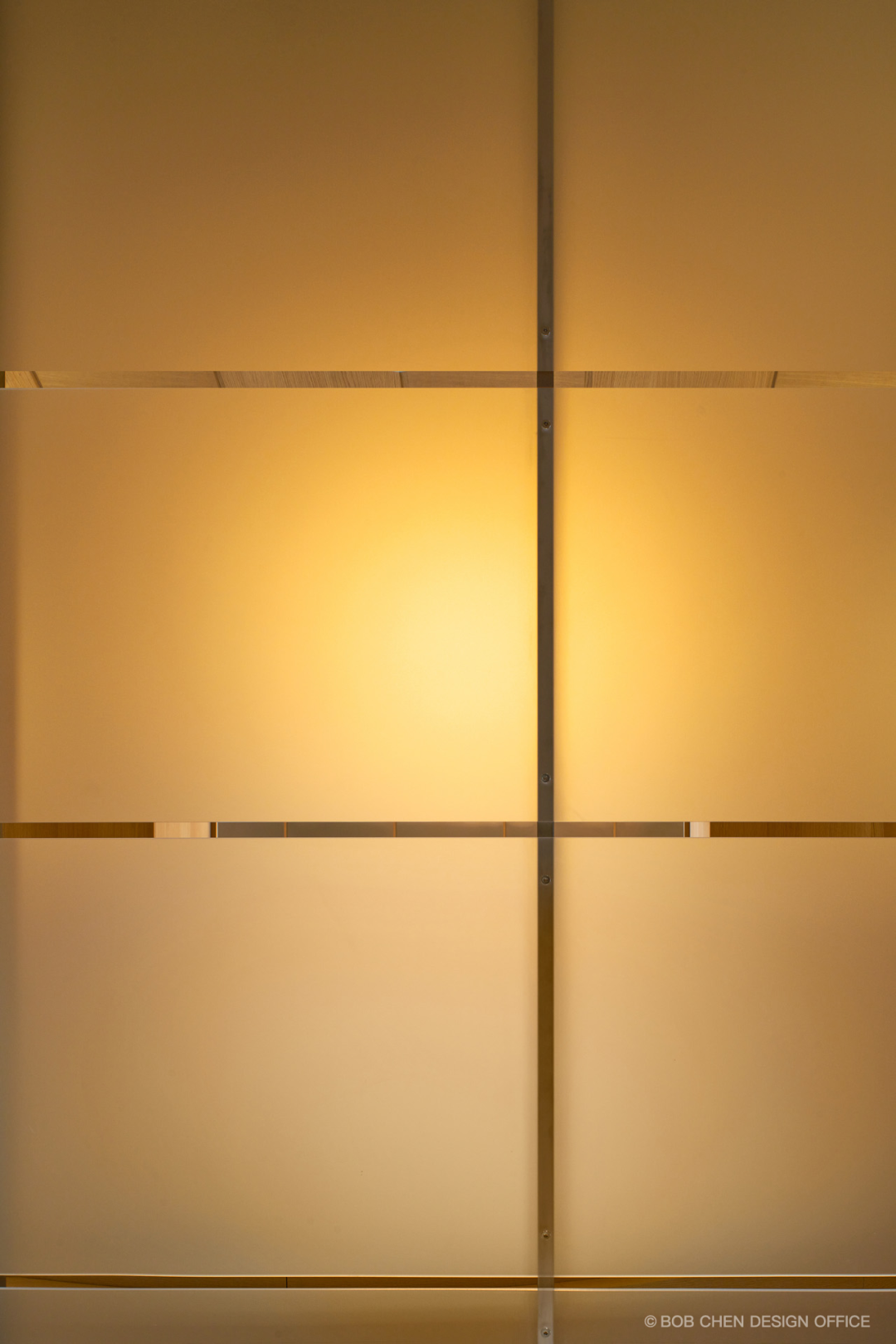
空间体块、地砖、天花灯带及射灯轨道、屏风与框架,共同构成了交叠的立体网格。丰富与简洁、活力与秩序在系统的一致性中达成平衡。
The spatial volumes, floor tiles, ceiling light strips, and track lights, as well as screens and frames, together form an overlapping three-dimensional grid. Richness and simplicity, vitality and order are balanced in the consistency of the system.
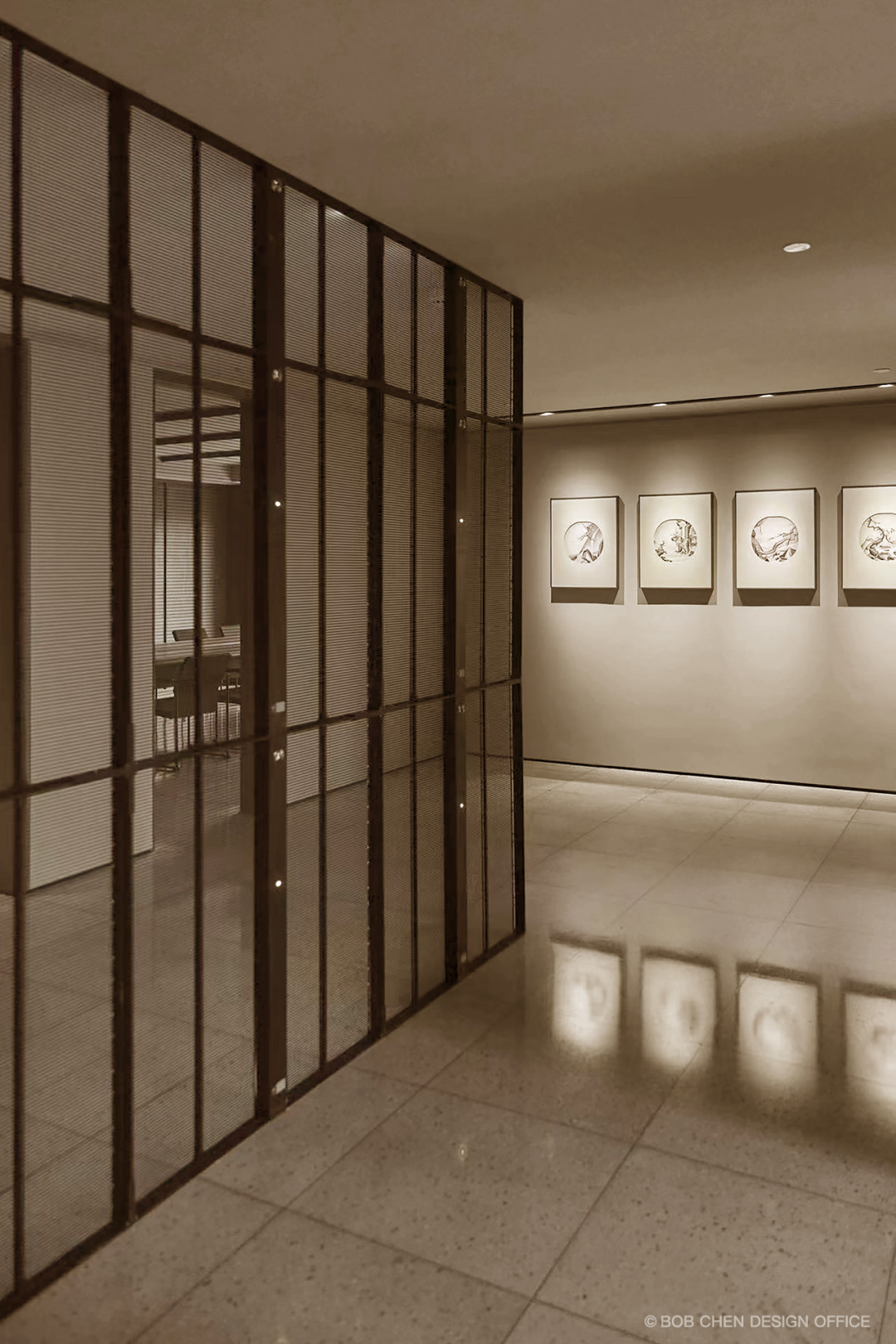
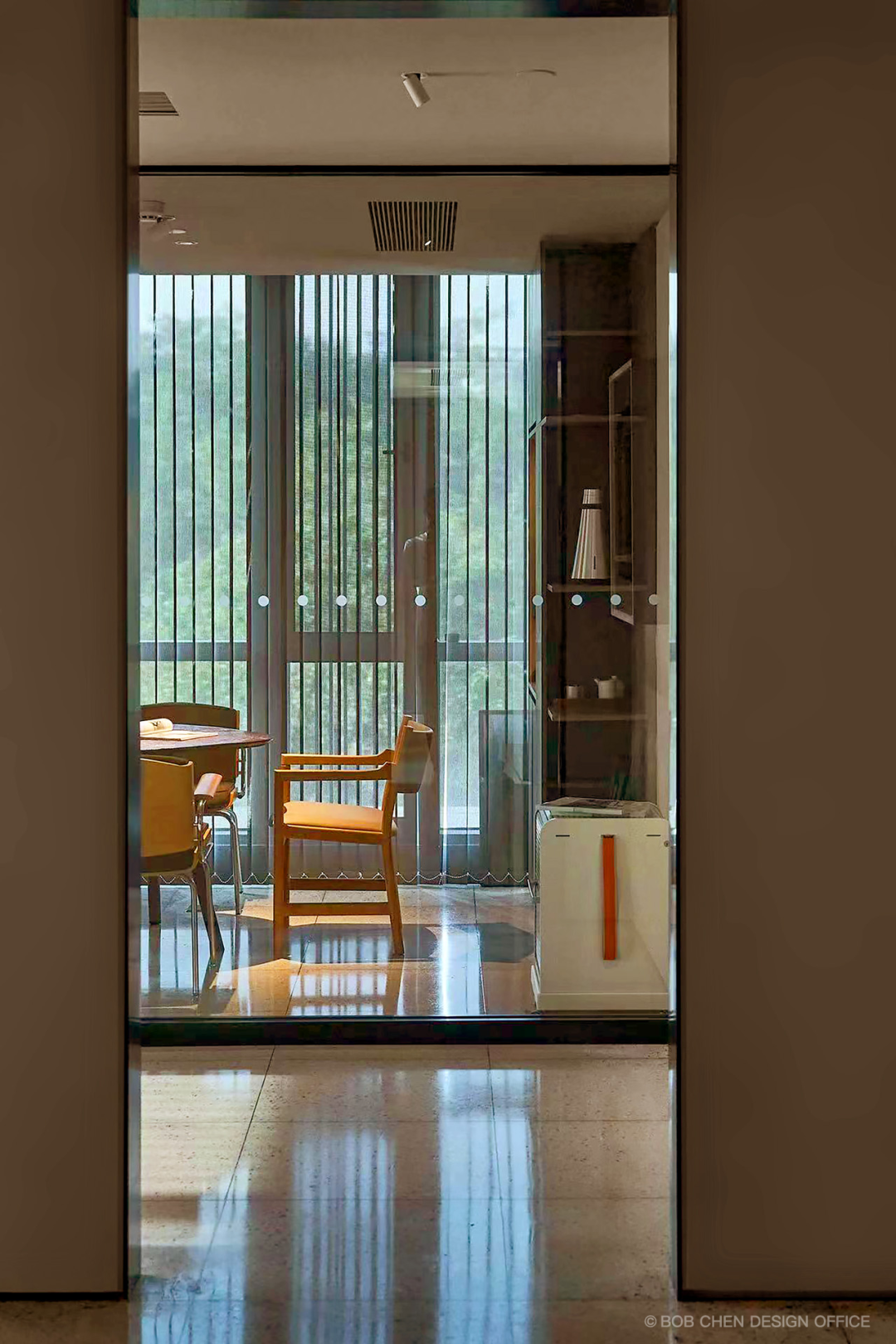
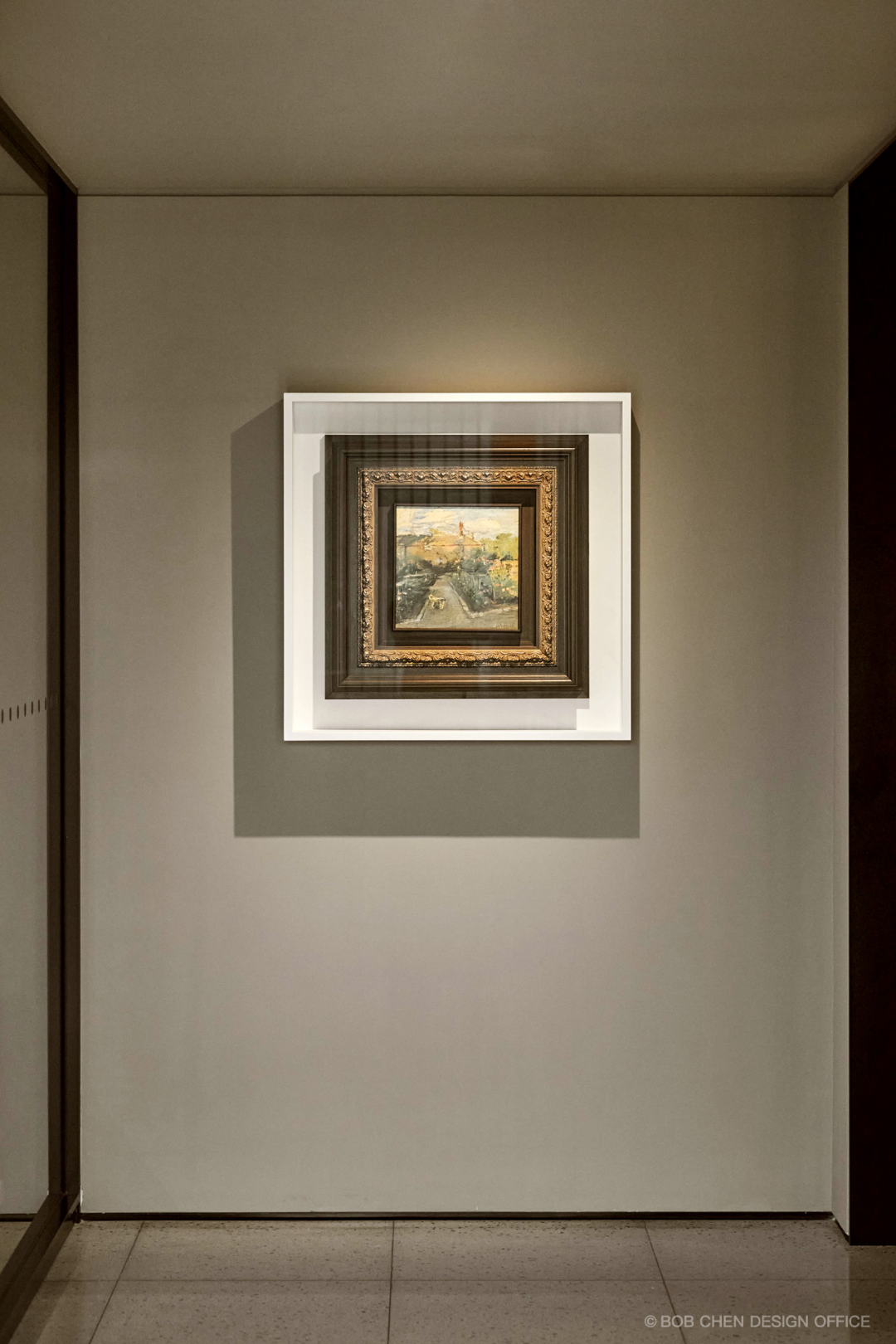
办公室内,墙面柜体包含微型水吧、书柜、陈列、衣物收纳等不同单元,对可见的具体功能需求进行整合。
来自使用者的一张老旧书桌是空间的重心。其四周的木质家具、木地板与墙面、布面沙发、乃至围绕物件而生的空间氛围,都可视为它的延伸。
In the office, the wall cabinets contain different functional units such as a mini bar, bookshelf, display area, and clothing storage, integrating specific functional needs.
A worn-out desk from the owner serves as the focal point of the space. The wooden furniture, wooden floor and wall, fabric sofa and even the spatial ambiance generated by furniture and objects can be seen as extensions of it.
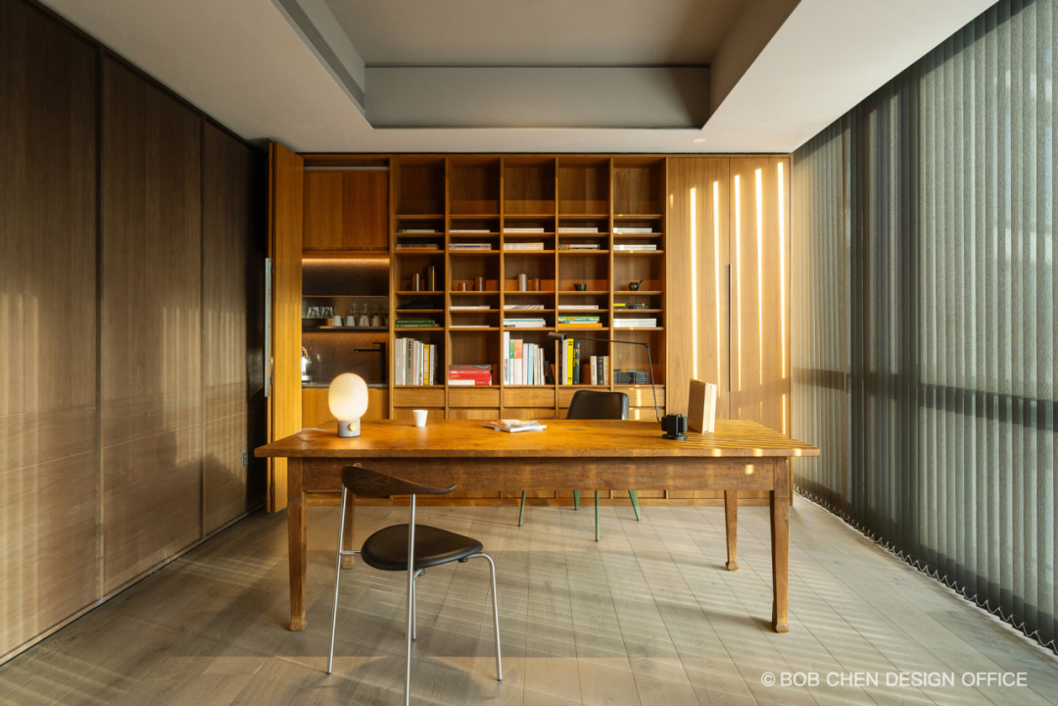
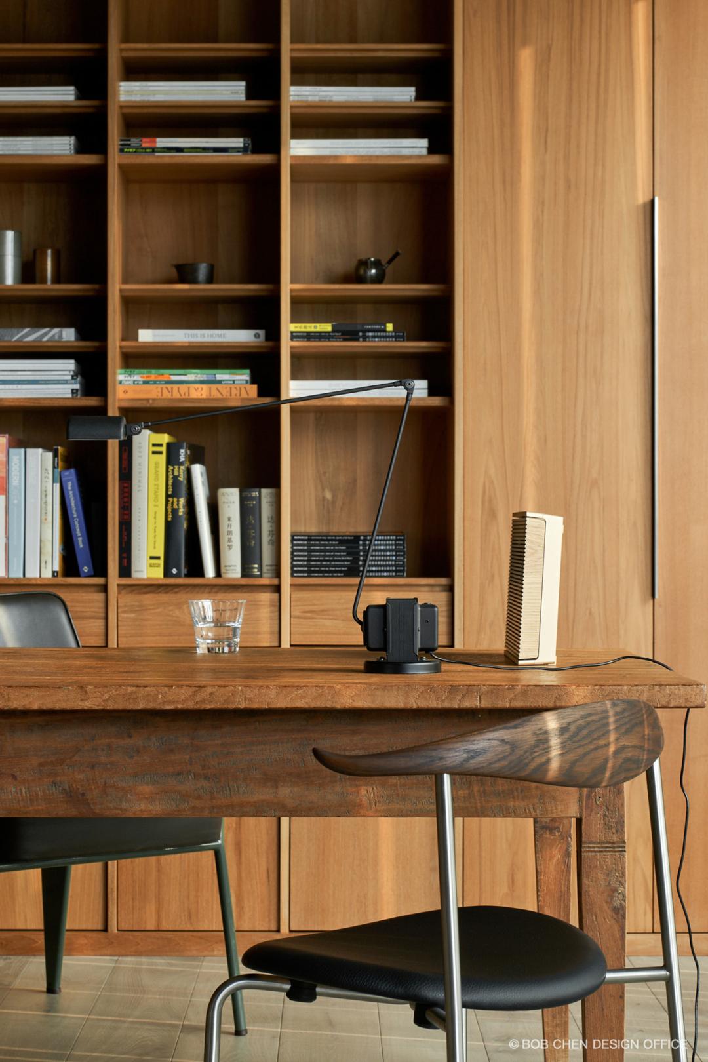
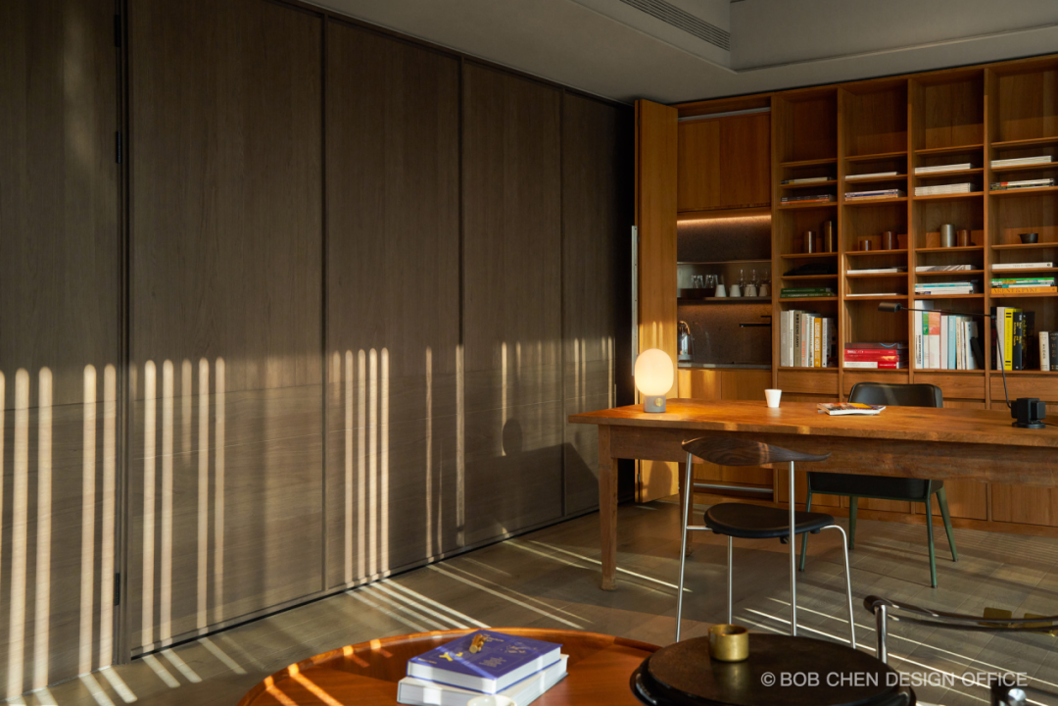
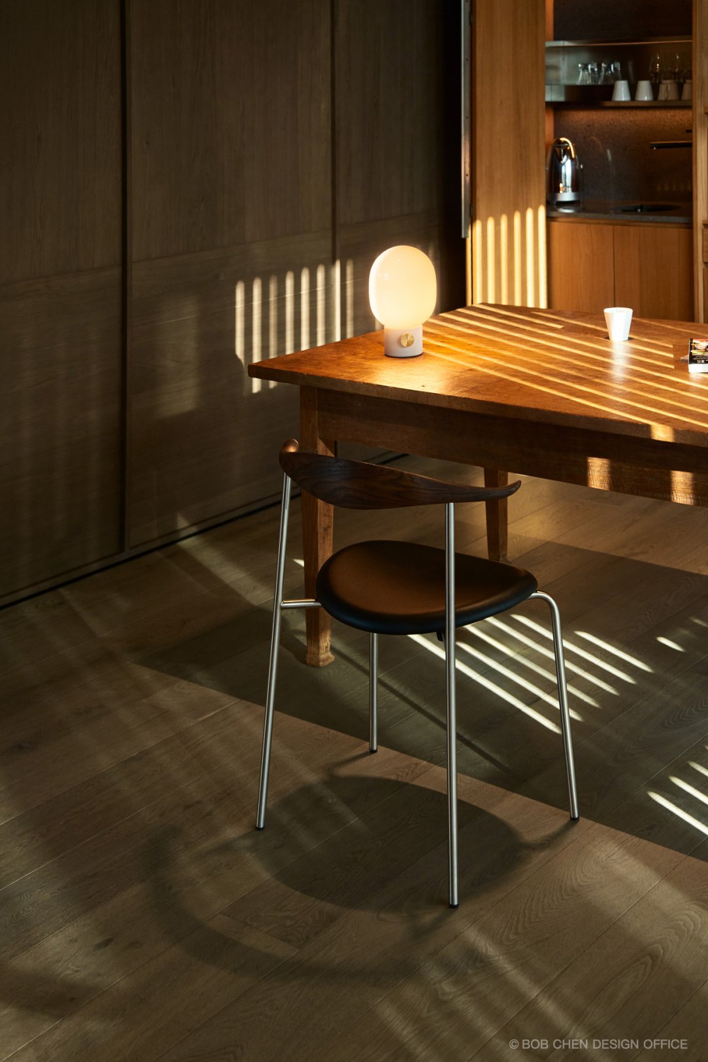
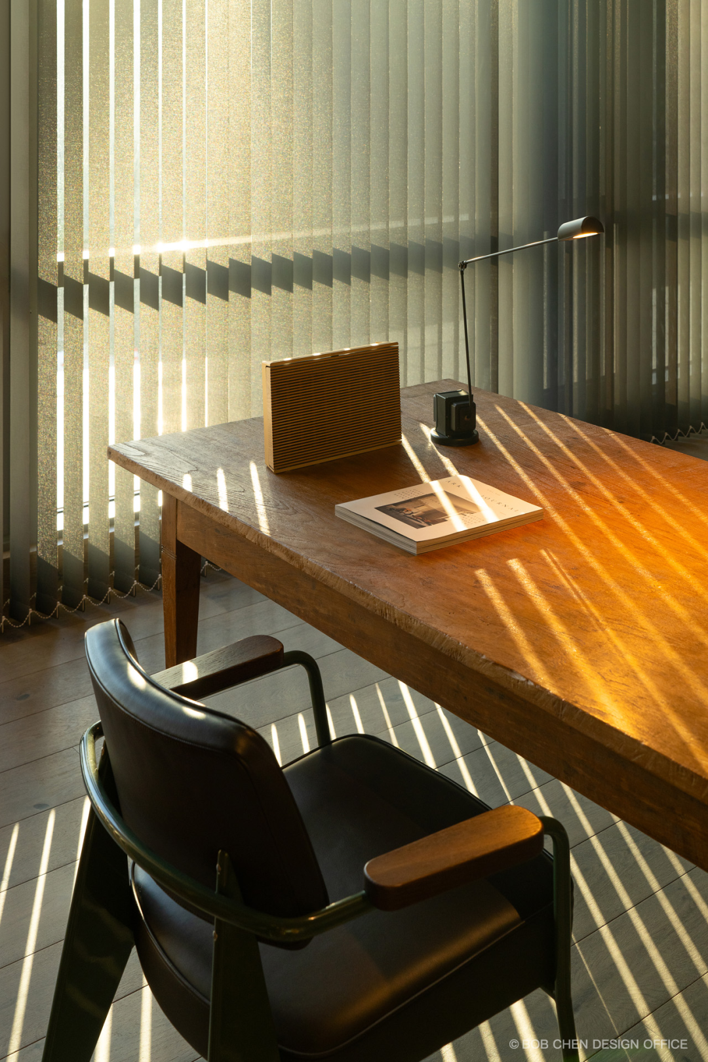
这种略显古朴、怀旧的质感与当代生活方式及工作场景重叠,并在日光与灯光的交替中,自然形成使用之美。
The slightly rustic and nostalgic texture overlaps with contemporary lifestyles and work scenarios, naturally forming the beauty of use in the alternation between sunlight and artificial light.

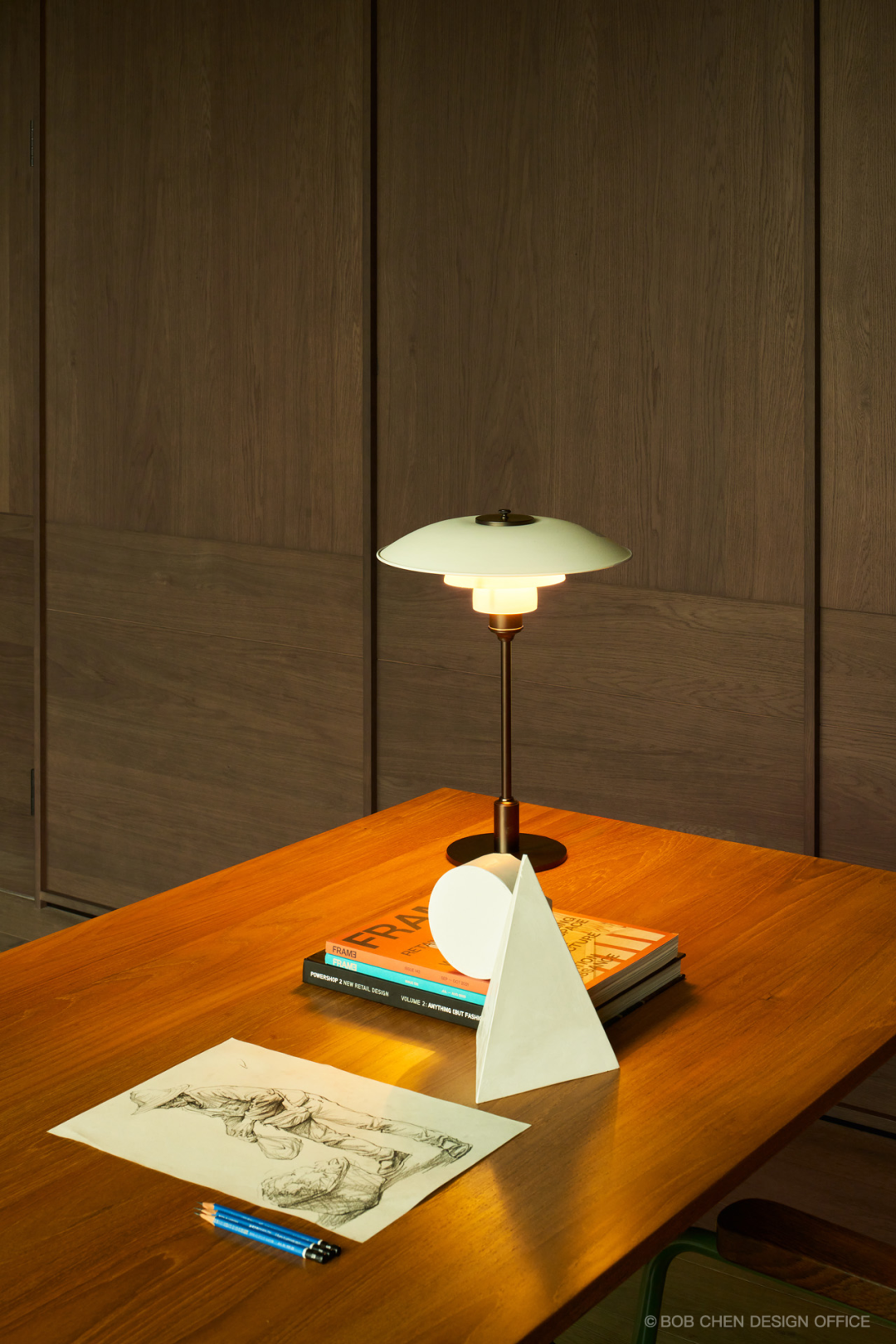
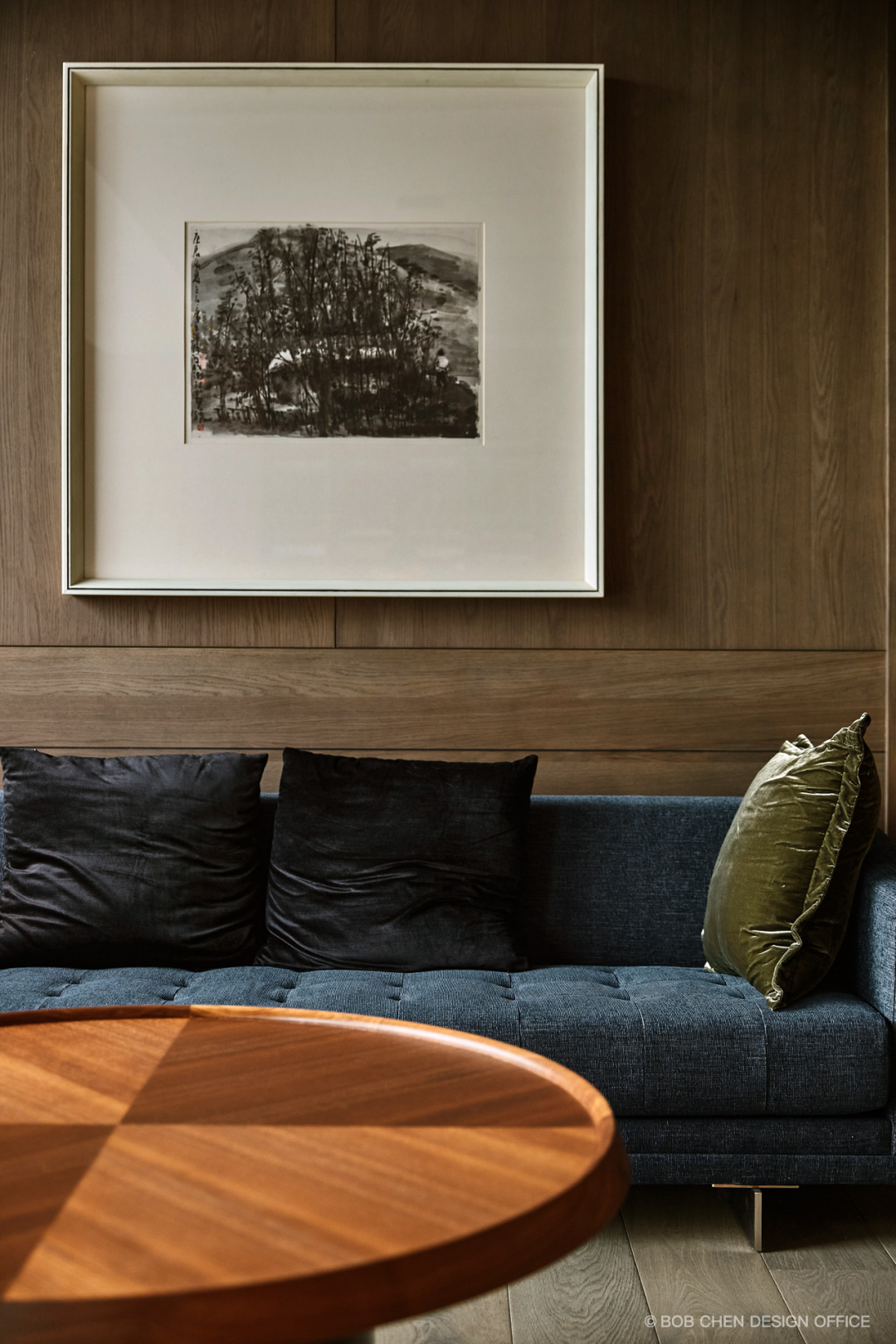

在功能性空间如会议室中,也可见造型特征与材质的延续。至此,校区内的接待、服务及办公区域连贯统一,展现出专业严谨与人文精神兼备的团队面貌。
In functional spaces like conference rooms, one can also observe the continuation of design features and materials. Thus, the reception, service, and office areas within the campus are coherent and unified, presenting a professional and rigorous yet humanistic team image.
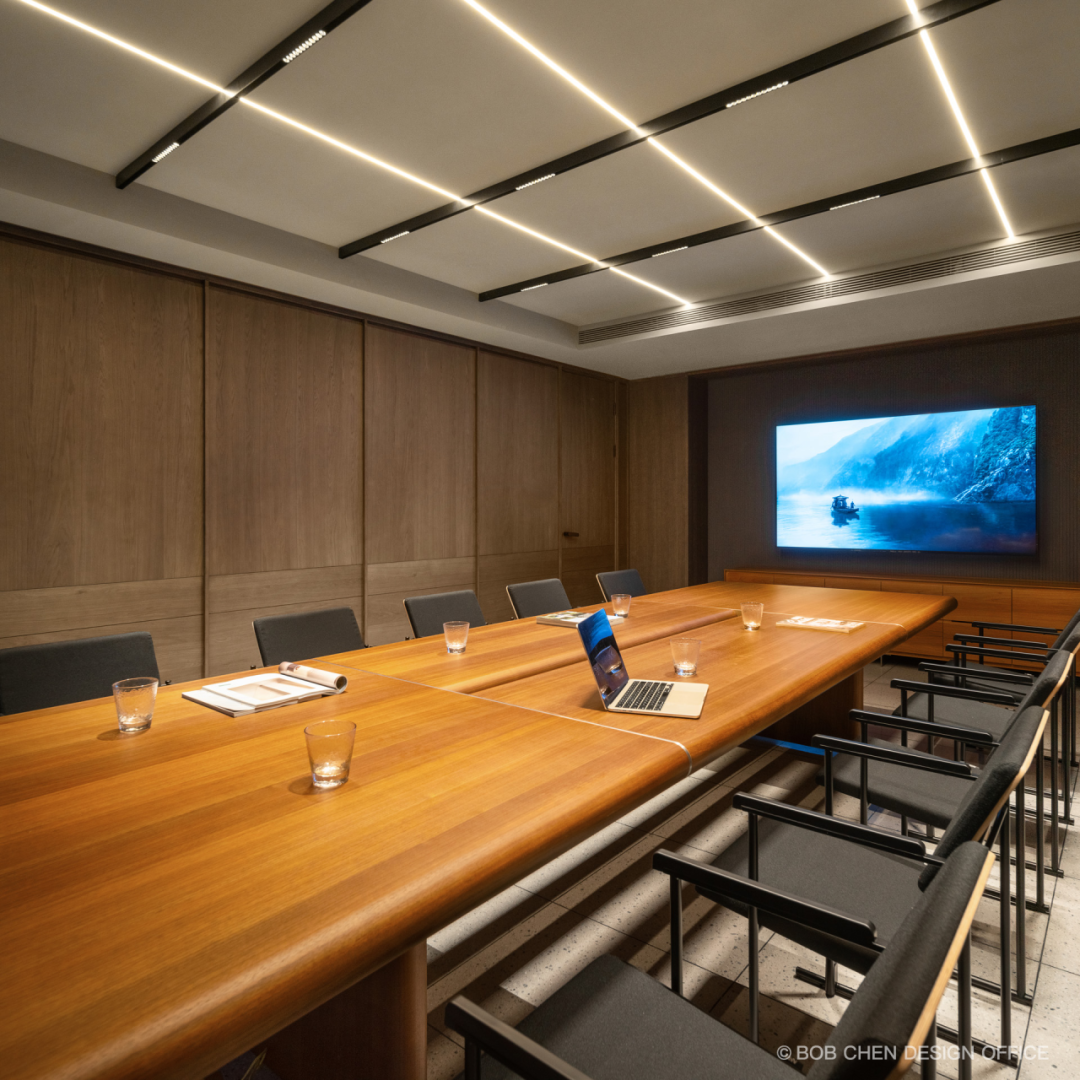
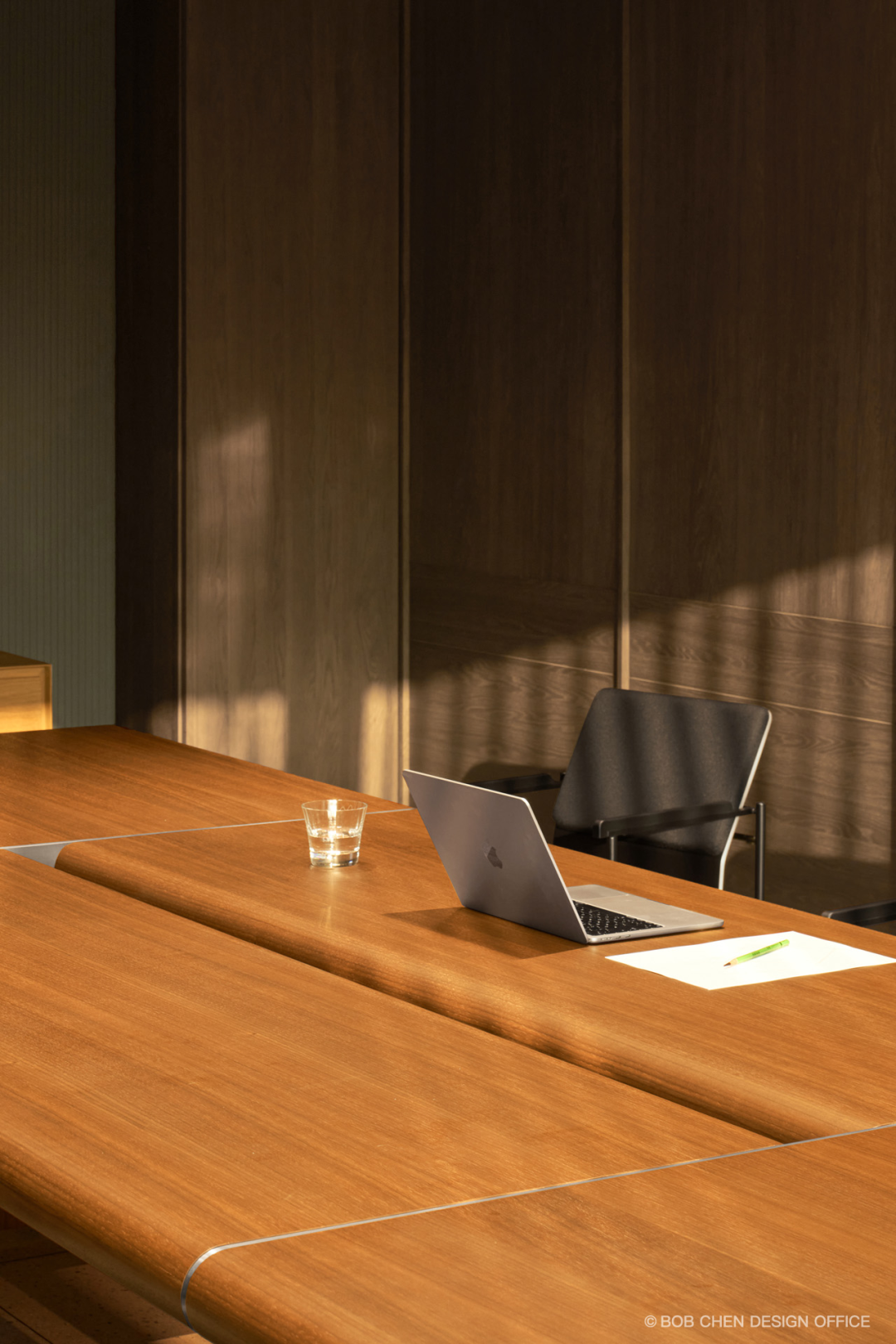
校区内设置艺术展厅,创始人胡校长的个人书画藏品陈列其中。
Within the campus, there is an art exhibition hall where Principal Hu's personal collection of calligraphy and paintings is displayed.
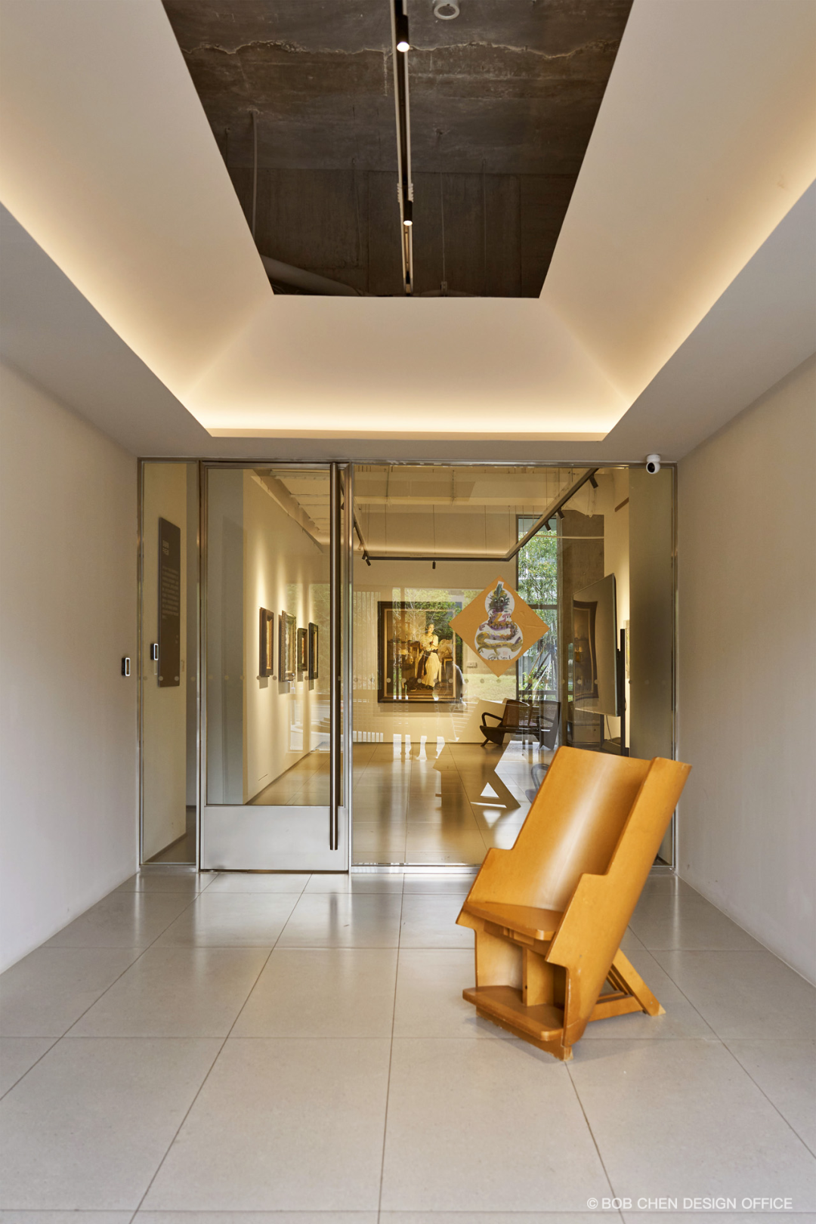
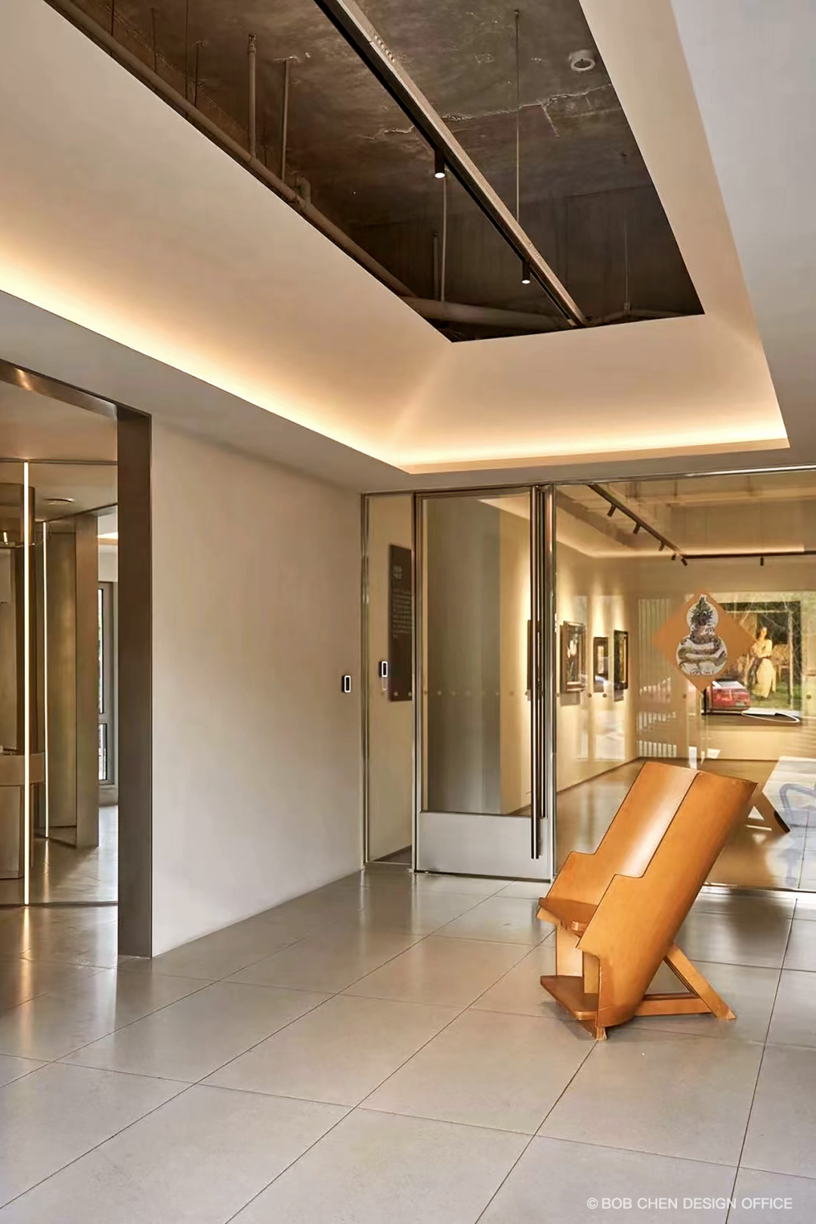
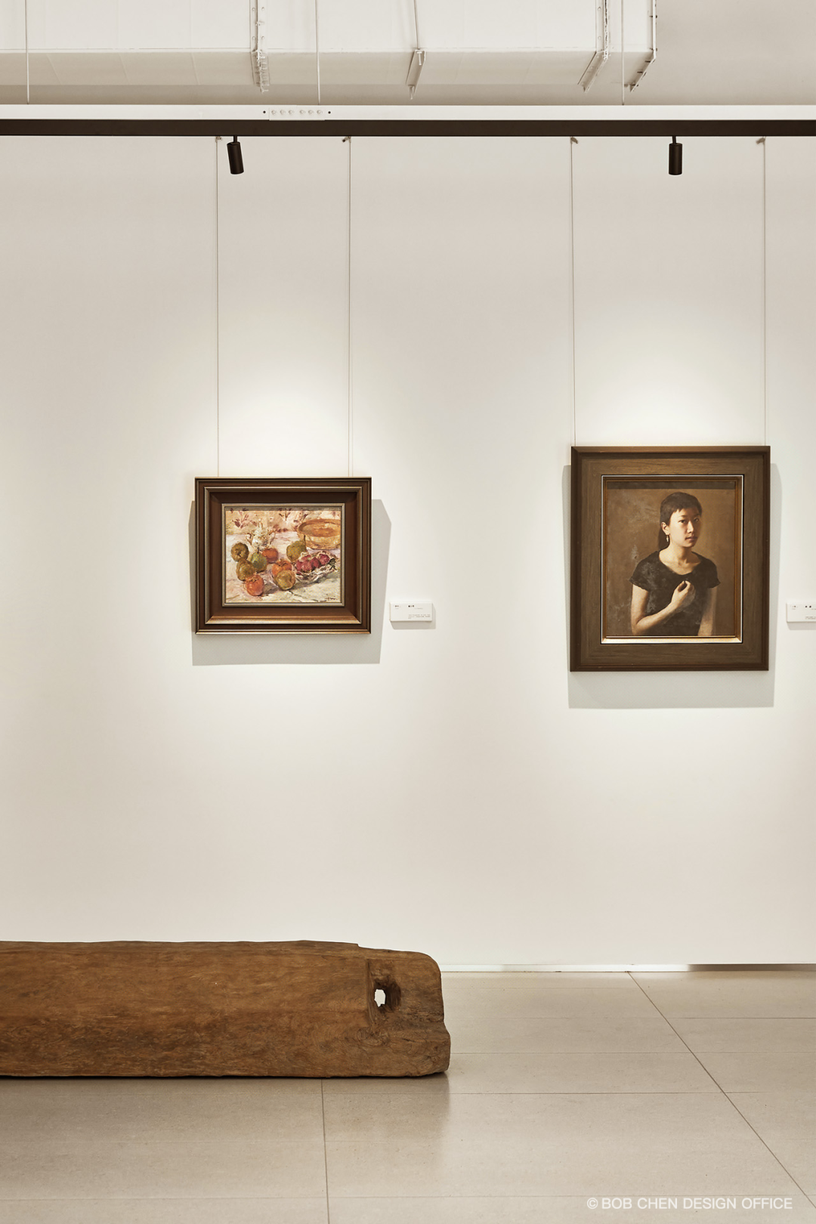
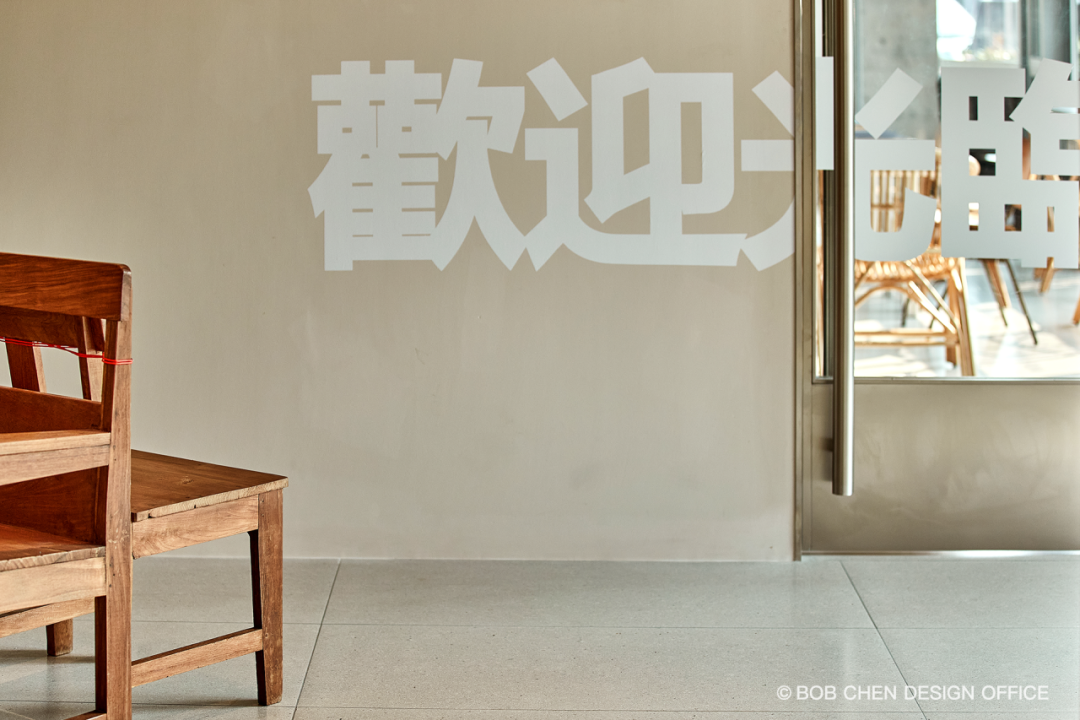
进入学生的日常学习及生活空间,形式、材质与色彩更为多元混搭,轻量化的新老家具并用,空间氛围松弛活泼。
In the students' daily learning and living areas, there is a more diverse mix of forms, materials, and colors. New and old furniture of light weight are used together, creating a relaxed and lively atmosphere in the space.
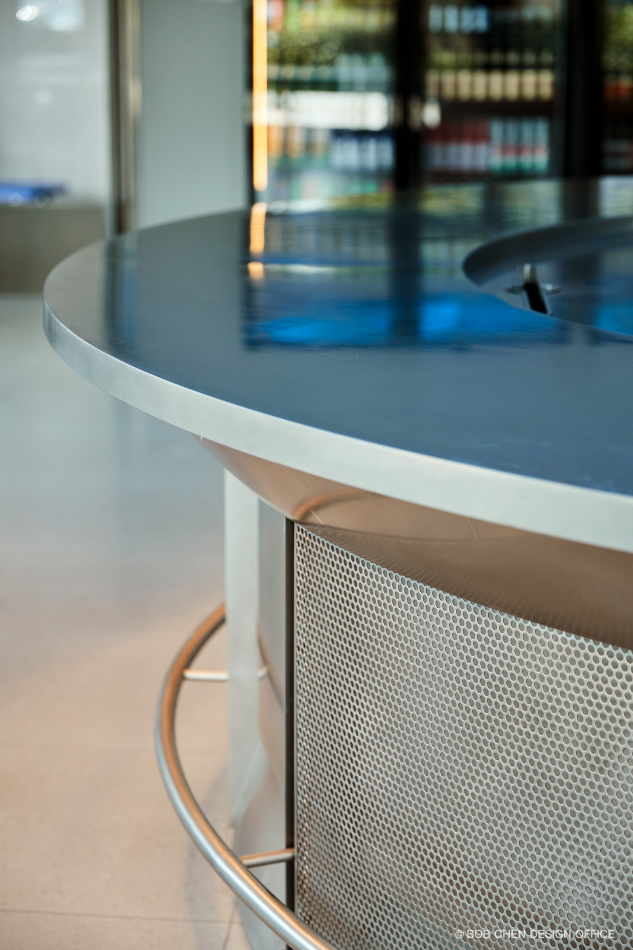
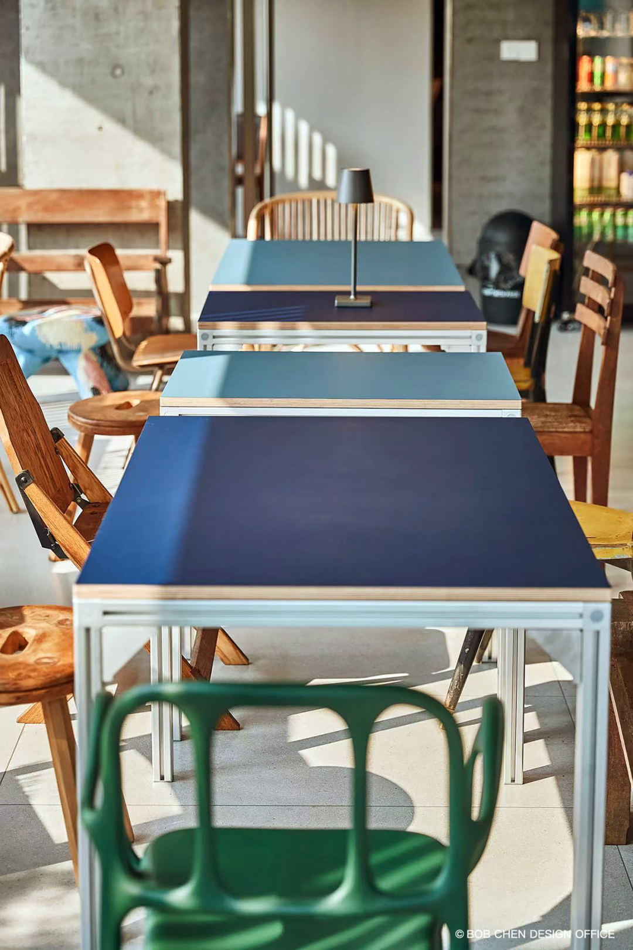
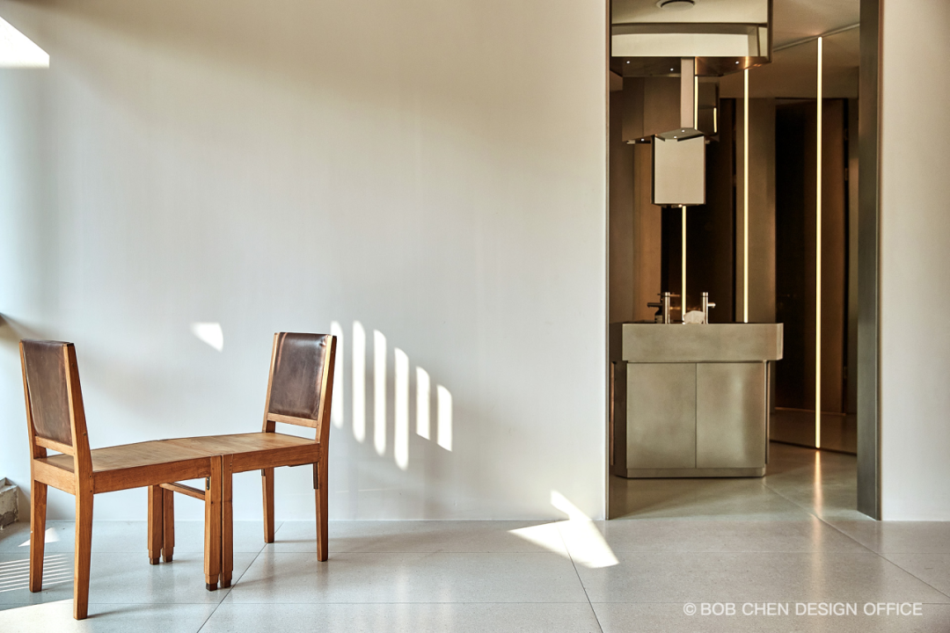
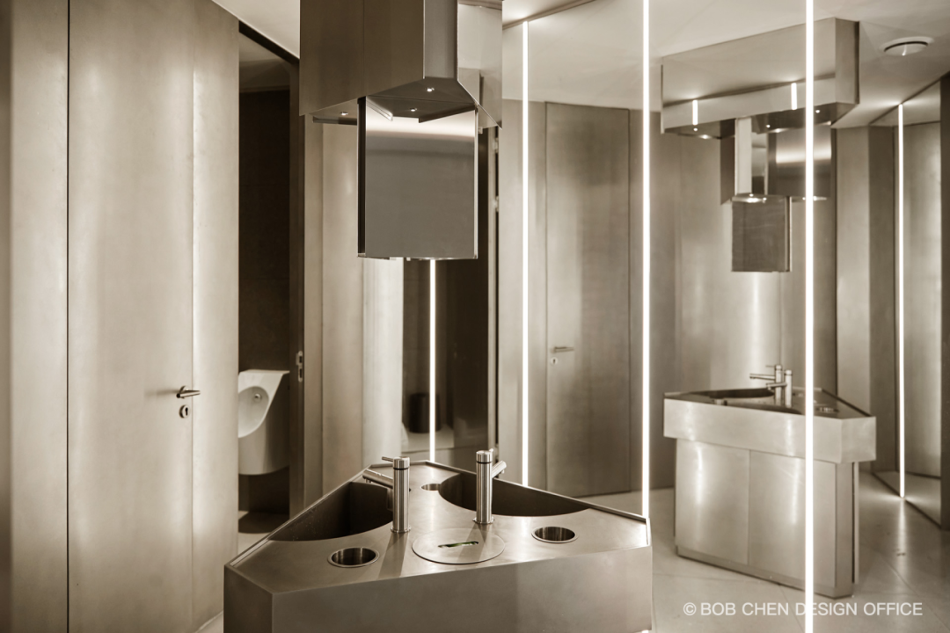
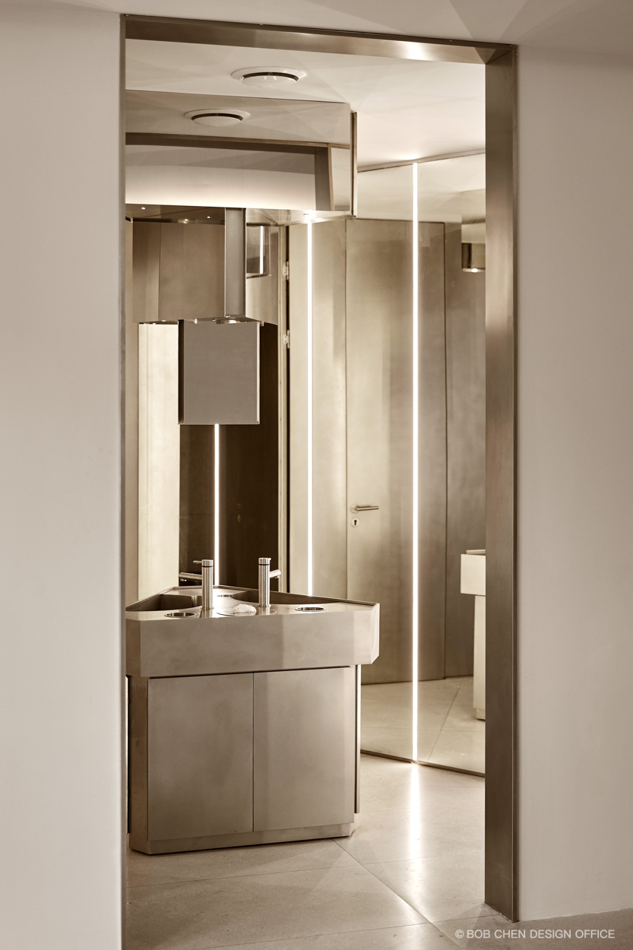
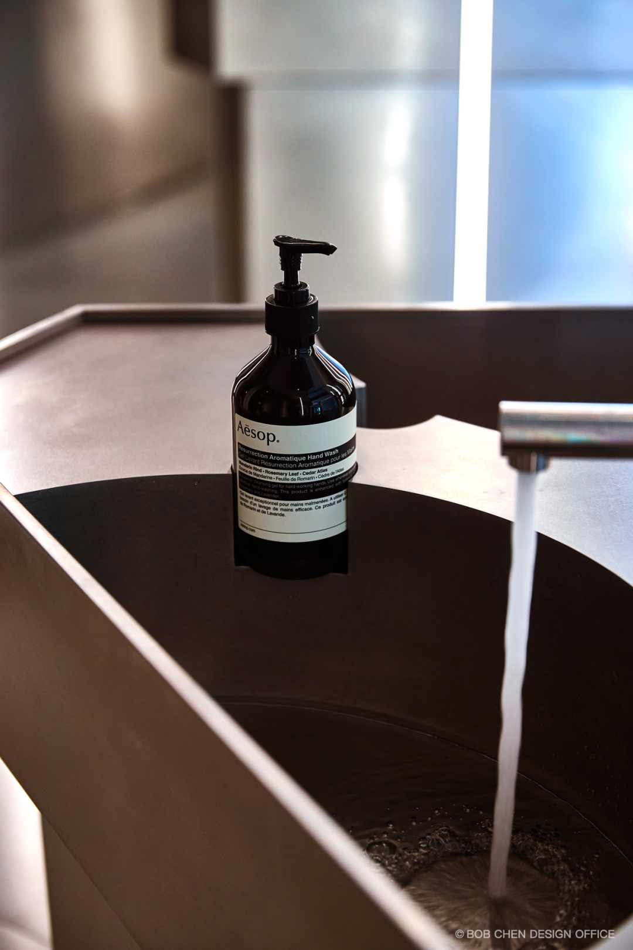
以不锈钢及镜面为主材的洗手间,配备利落的一体化设计台盆。
The bathroom, primarily constructed with stainless steel and mirrors, features an integrated basin product.
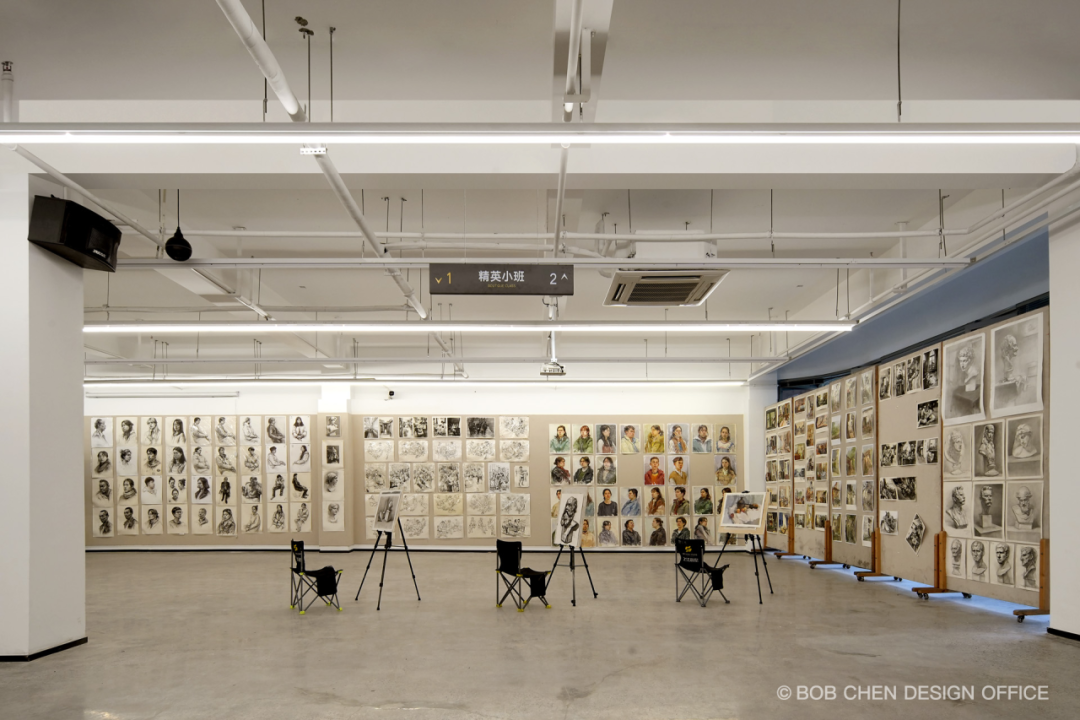
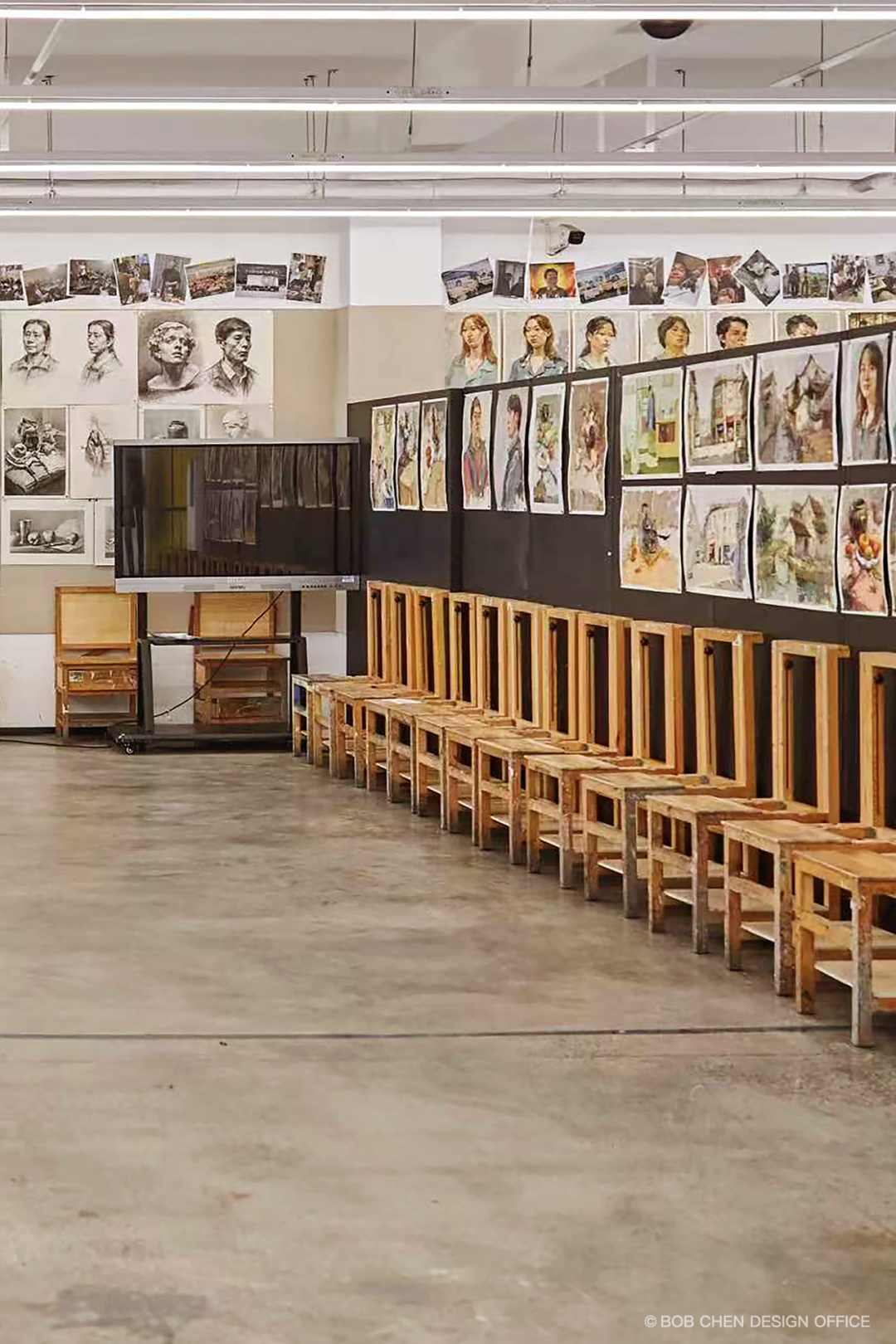
当使用者为学生群体时,如何在教学环境中平衡关怀度、灵活性与经济耐用性尤为重要。公共画室以宽阔空间适配不同课程模式,并尽可能减弱长时间使用的逼仄感受。多媒体礼堂使用影院模式,兼顾多种使用场景。
When the users are students, balancing care, flexibility, and economic durability becomes particularly important in the educational environment. In the public art studio, a maximizing space is designed to accommodate various teaching methods, as well as helping lessen the feelings of stress during long term usage. Multimedia auditoriums adopting a cinema-style layout cater to diverse usage scenarios.
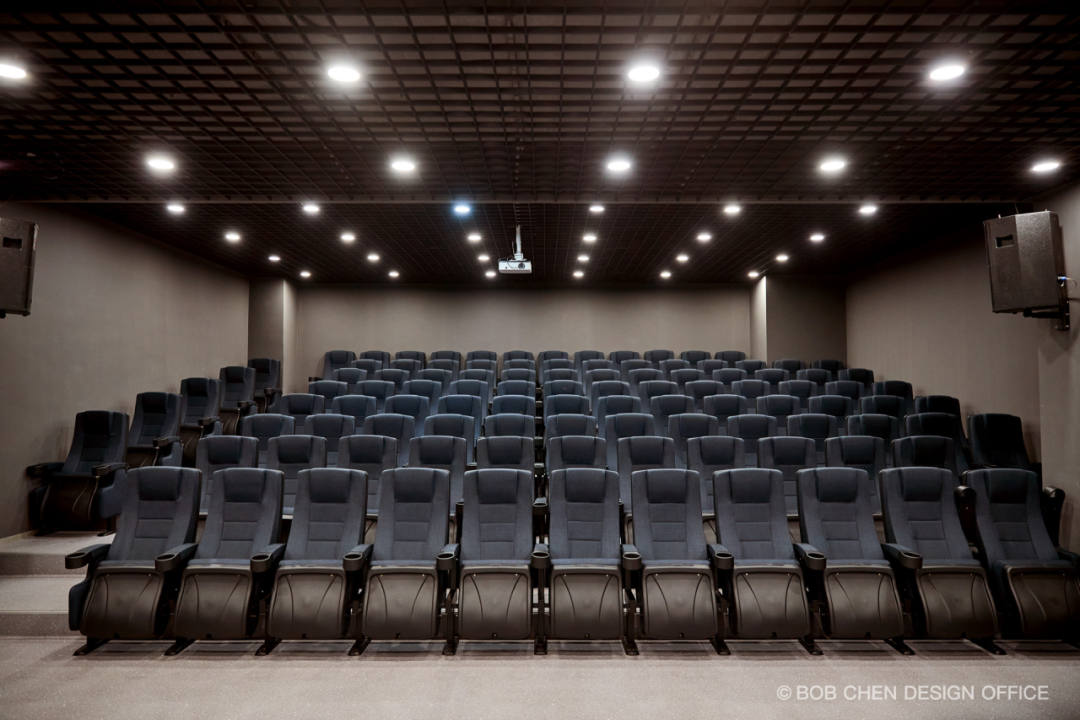
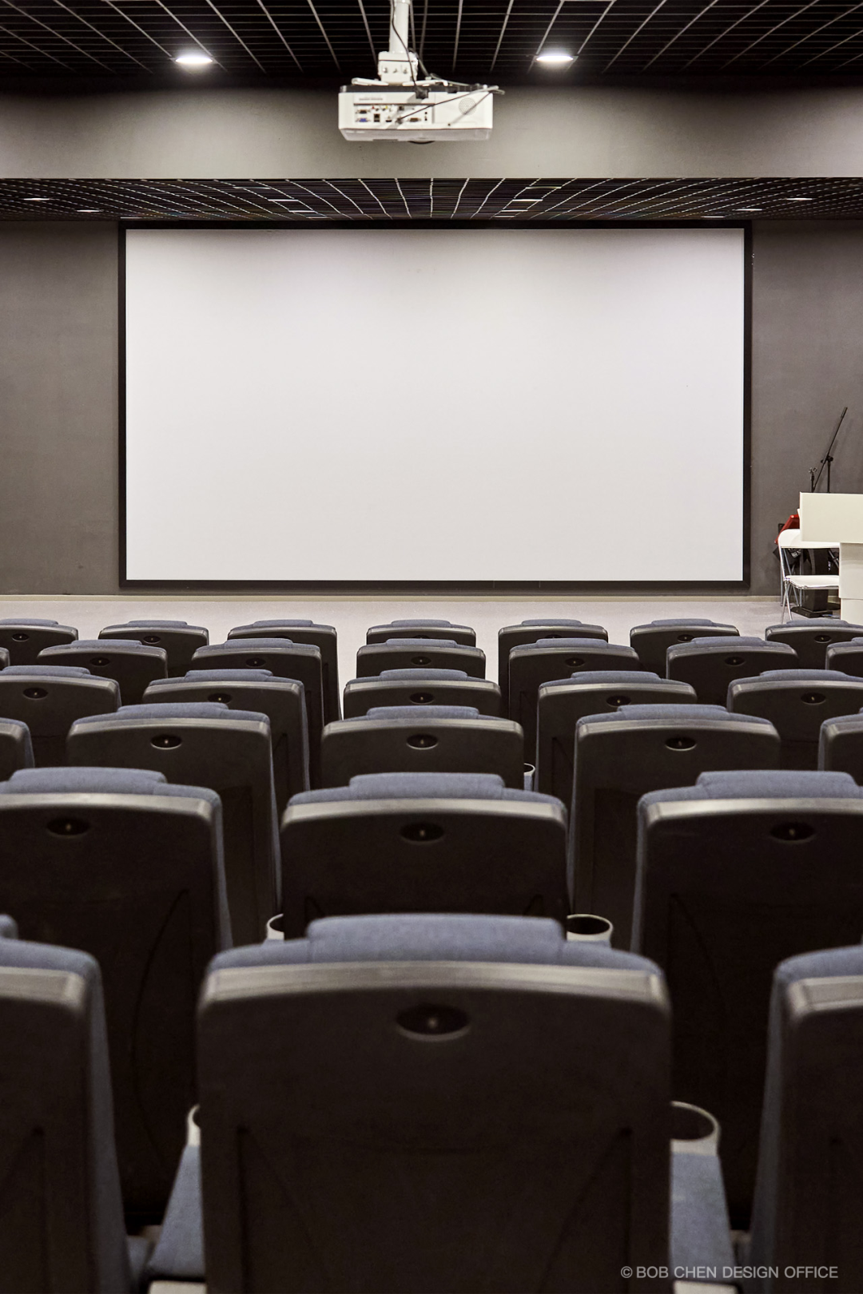
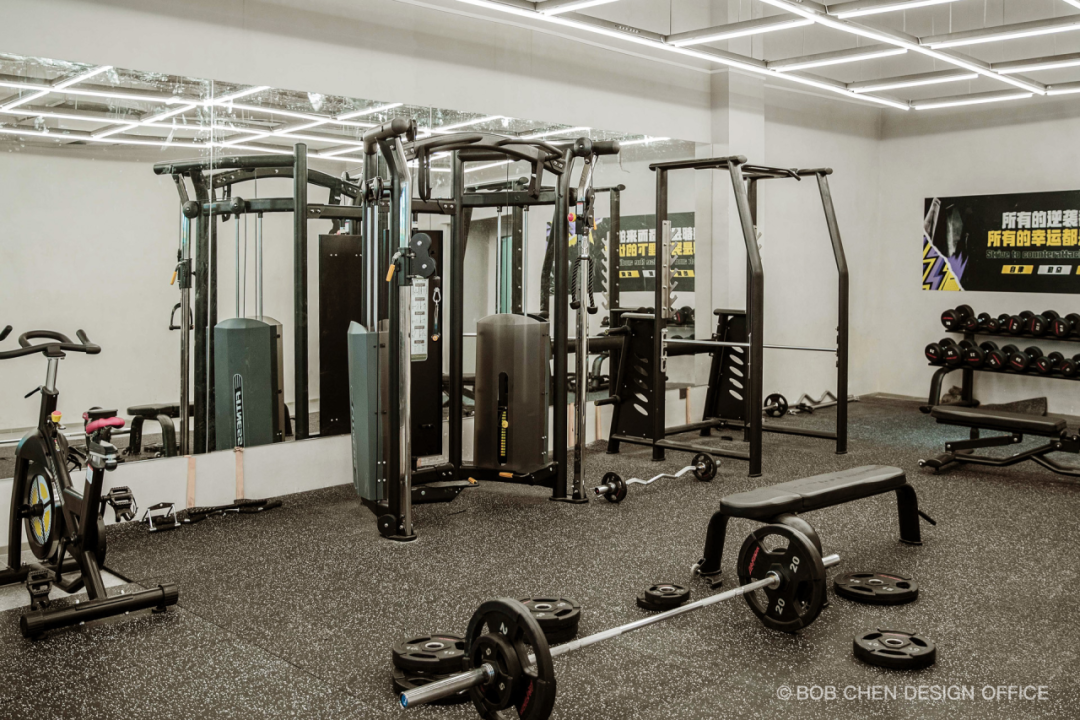
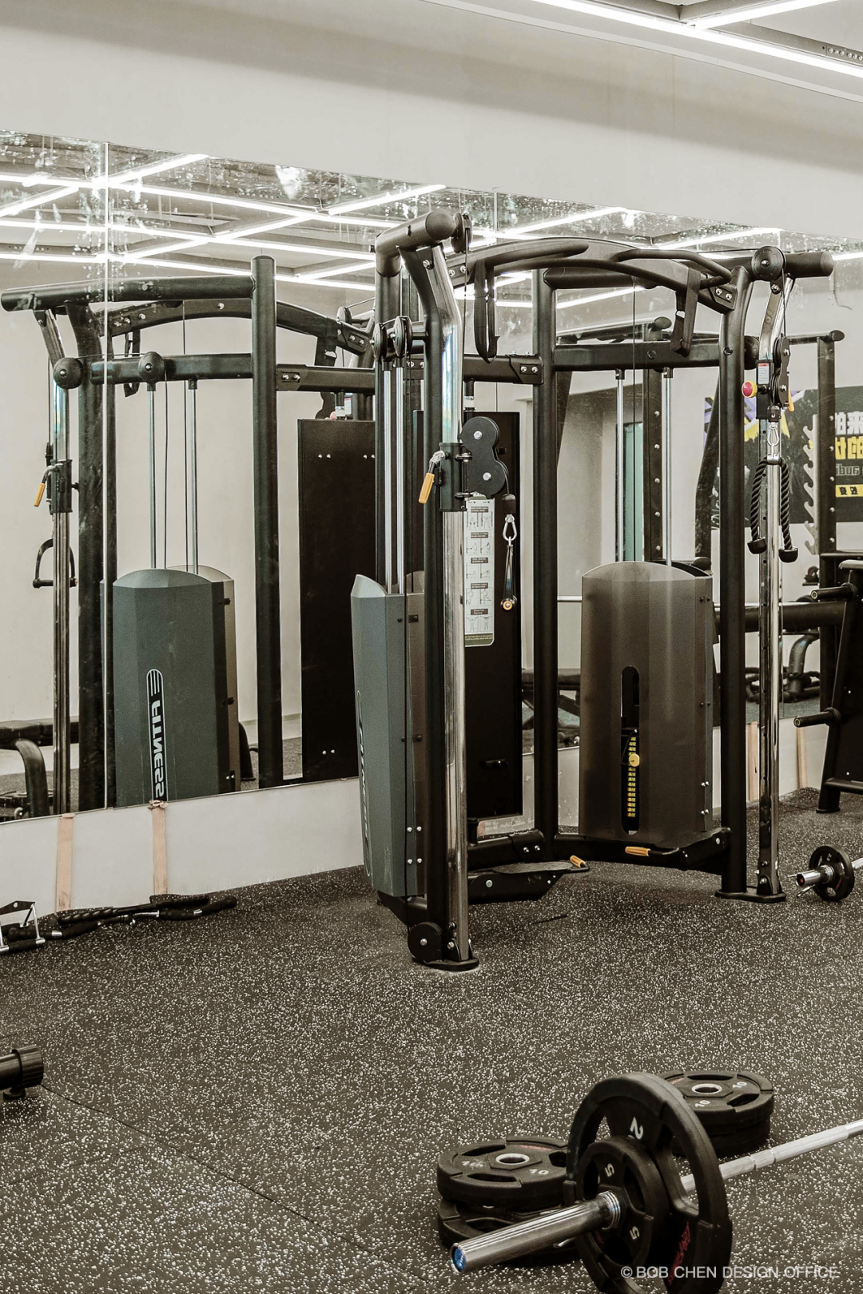
宿舍保持良好采光,木质双层床铺设计注重安全性及舒适度,并引入科学照明与智能家居产品。
The dormitories maintain good natural lighting, with a focus on safety and comfort in the design of wooden bunk beds. Scientific lighting and smart home products are featured to enhance comfort.
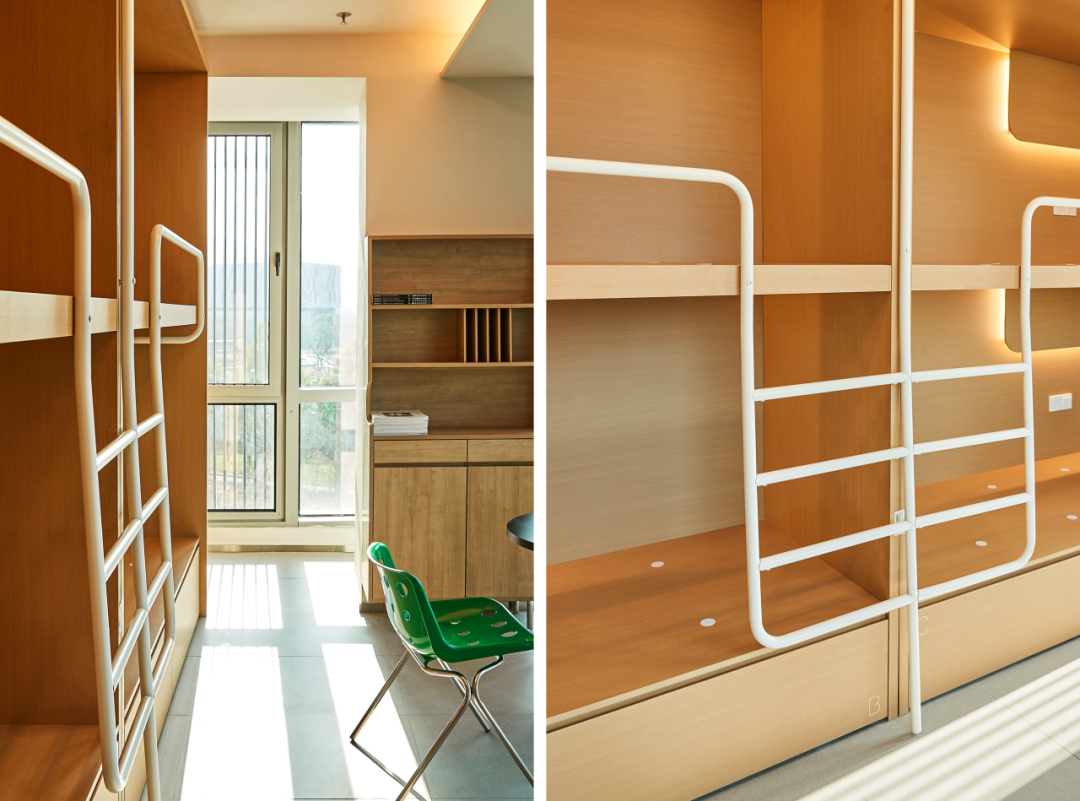
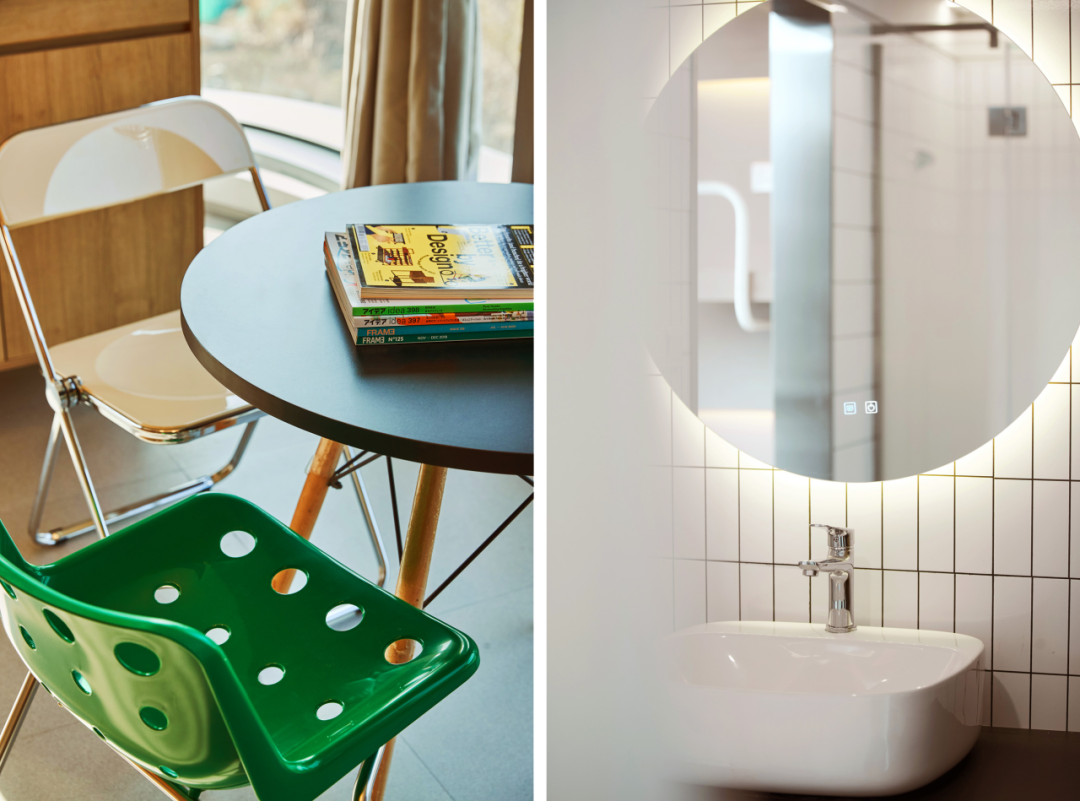
校园所特有的活力与年轻能量或能在食堂中获得最好诠释。裸露天花、灯带阵列与亮橙色金属构成直率、热烈的表达。而只需留意开窗尺度与比例,即可见贯穿于校区整体的设计质感。
The unique vitality and youthful energy of campus can be best interpreted in the cafeteria. Exposed ceilings, arrays of light strips, and bright orange metal elements create a straightforward and vibrant expression. By paying attention to the scale and proportion of the windows, one can observe the design coherence that runs throughout the campus.
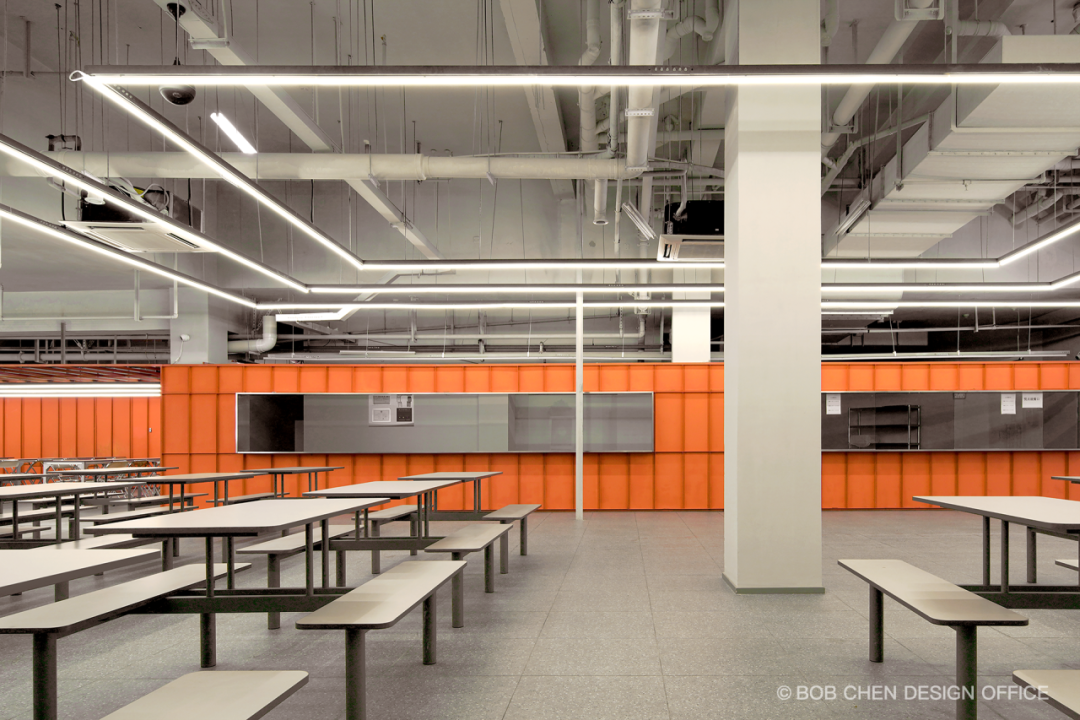
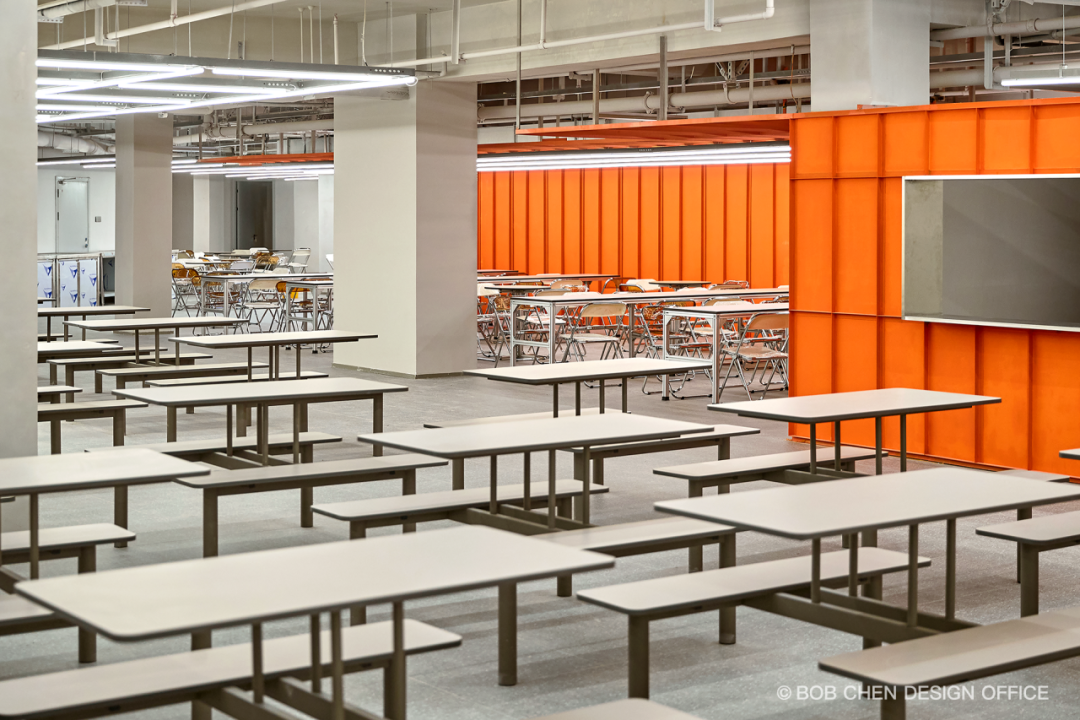
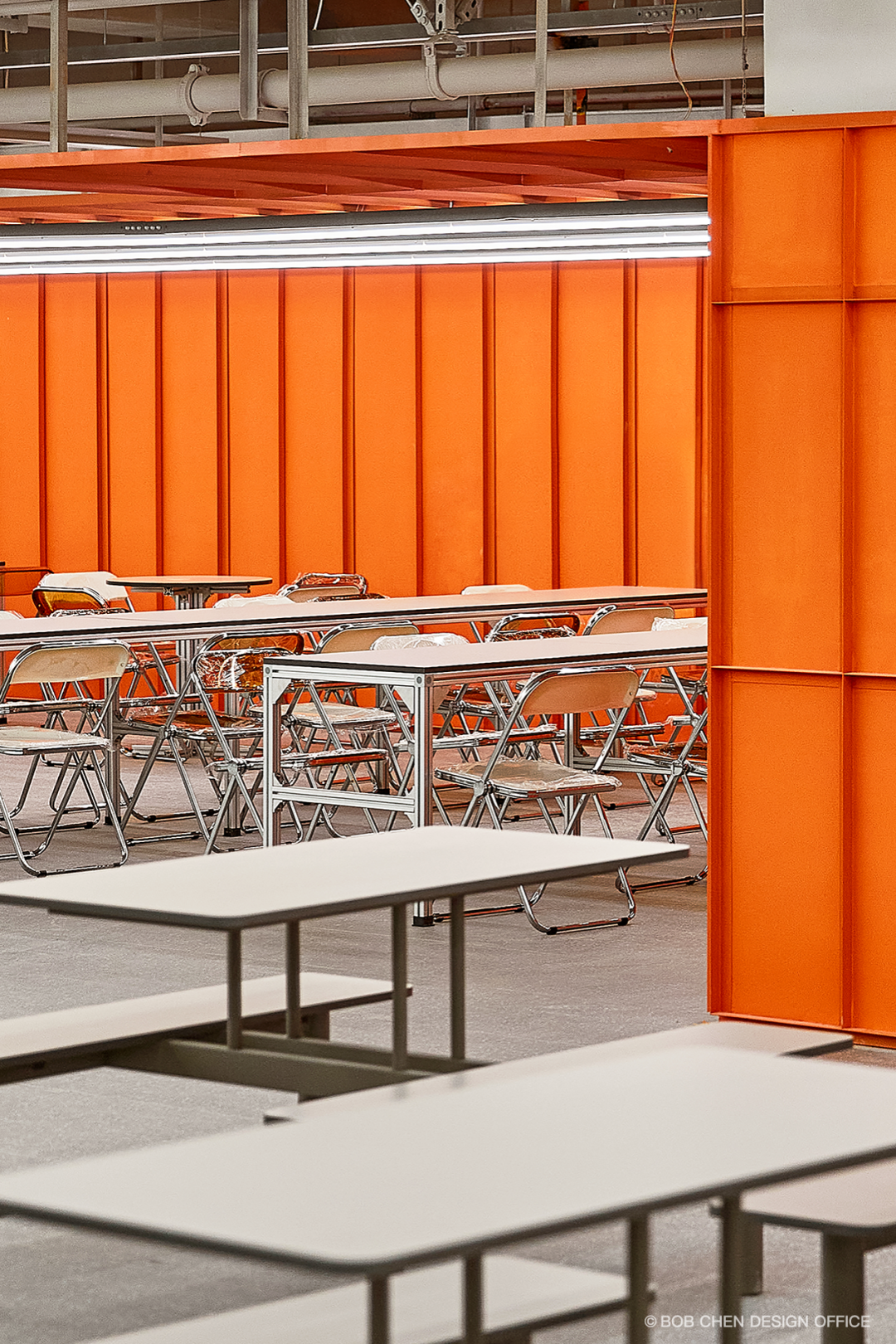
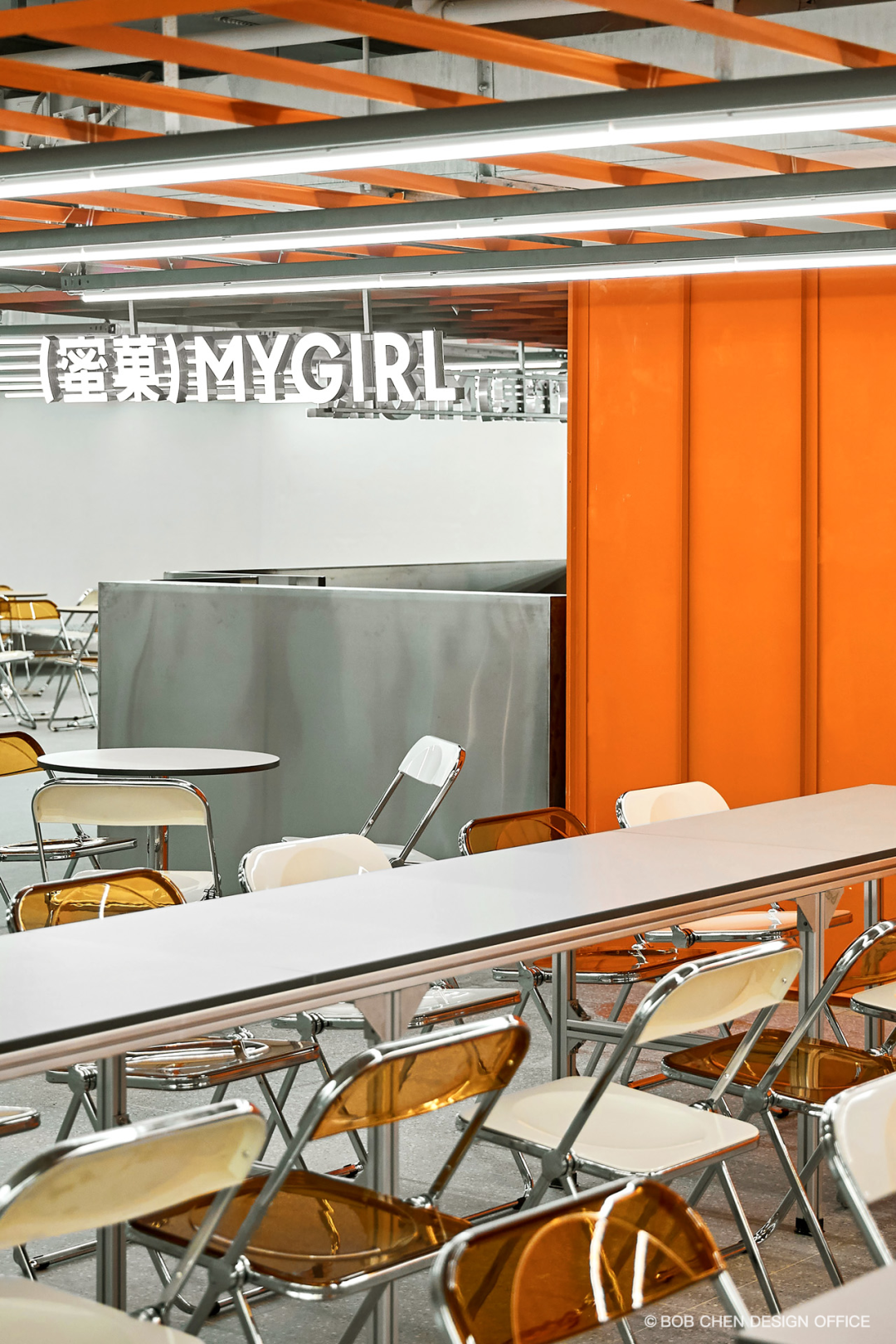
项目时间:2024年3月
项目面积:约18000平方米
室内设计组:胡鑫,谷威来,王驰,王钧利,李琦,张丁健
家具软装组:沈云峦,茹燕,陈悦
视觉设计组:留坚勇
项目摄影:云眠摄影工作室,海东青
设计撰文:洪加路
工程施工:杭州峰起建筑装饰工程有限公司
部分品牌:TOUCH FEELING 触感空间,SoLIFE,感物地板,Enjoy Space,SPACE 101
标识制作:宁波匠天光电标识有限公司
Project Area: About 18000 square meters
Project Client: Hangzhou Zhijiang Culture and Art Co., Ltd
Furniture Design: Shen Yunluan, Ru Yan,Chen Yue
Visual Design: Liu Jianyong
Photographer: YUUUUNSTUDIO,Costin
Author of Article: Karo Hong
Construction: Hangzhou Feng Qi Building Decoration Co., Ltd.
Furniture Brand: TOUCH FEELING, SoLIFE, Ugan Concept, Enjoy Space, SPACE 101
Signage Production: JUMPTIME