
- 首 页 / HOME
- 关 于 / ABOUT
- 2025申奖 / ENTRY
- 获 奖 / AWARDS
- 活 动 / EVENTS
- 资 讯 / NEWS
- 合 作 / PARTNERS
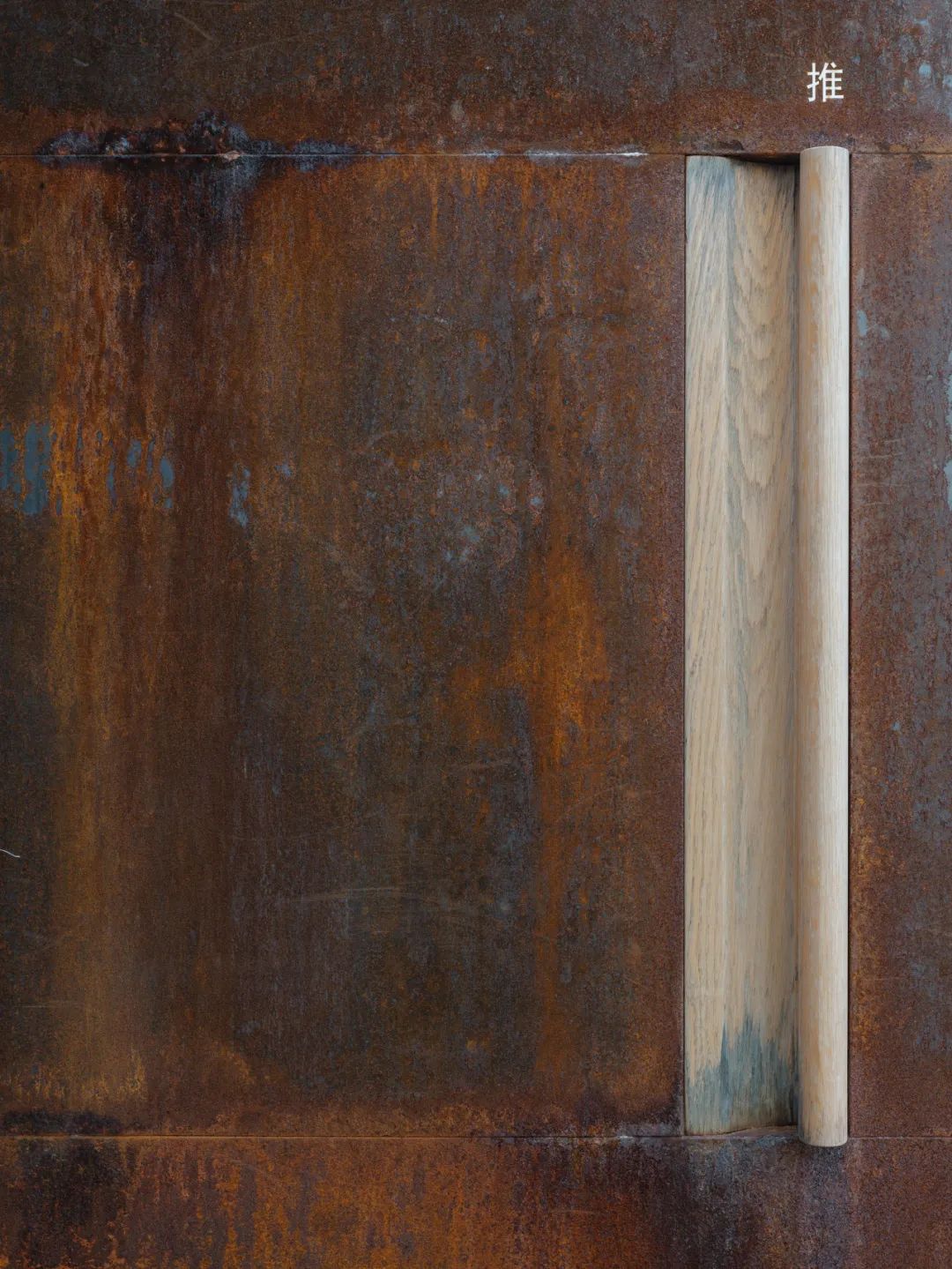
哲学家们说,
这是一种兼具内外的事物,
这是灵魂,
但不是灵魂:这是
动物或人类自身
存在的方式。
—费尔南多·佩索阿,《阿尔贝托·卡埃罗诗集》,1957
It's an already inside outside,
the philosophers say
it's the soul
but it's not the soul: it's the
animal or the man itself
in its way of existing.
– Fernando Pessoa, The Collected Poems of Alberto Caeiro, 1957
项目影片:郭歆洁工作室
Project video by Jeremiah Neri Studio
2020年,如恩为天然生活方式品牌集絲坊设计了其在上海的首家旗舰店。如今,如恩与集絲坊再度合作,为其打造蟠龙天地的两家门店:一间是形似原始木屋的“集絲坊”,另一间则是由混凝土打造的庇护所“Woven Moonlight”。
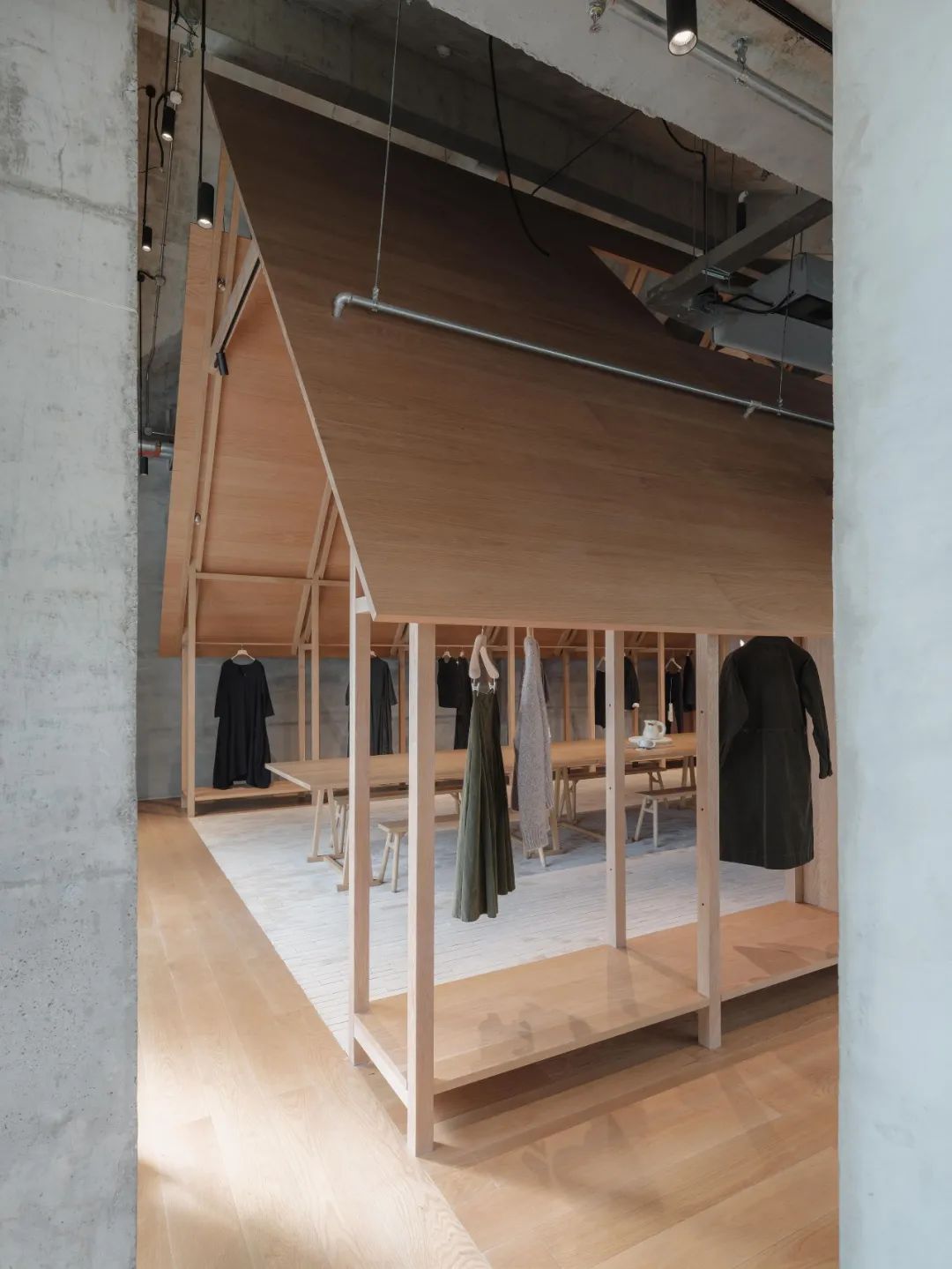
集絲坊,摄影:Pedro Pegenaute
Jisifang, photo by Pedro Pegenaute
Four years since designing their first ever flagship store in Shanghai, Neri&Hu once again collaborates with Jisifang to create a duo of two shops located in the Panlong Tiandi development. The two adjacent spaces, one for Jisifang Boutique and the other for its sister brand Woven Moonlight, are each unique, yet dialogue with each other.
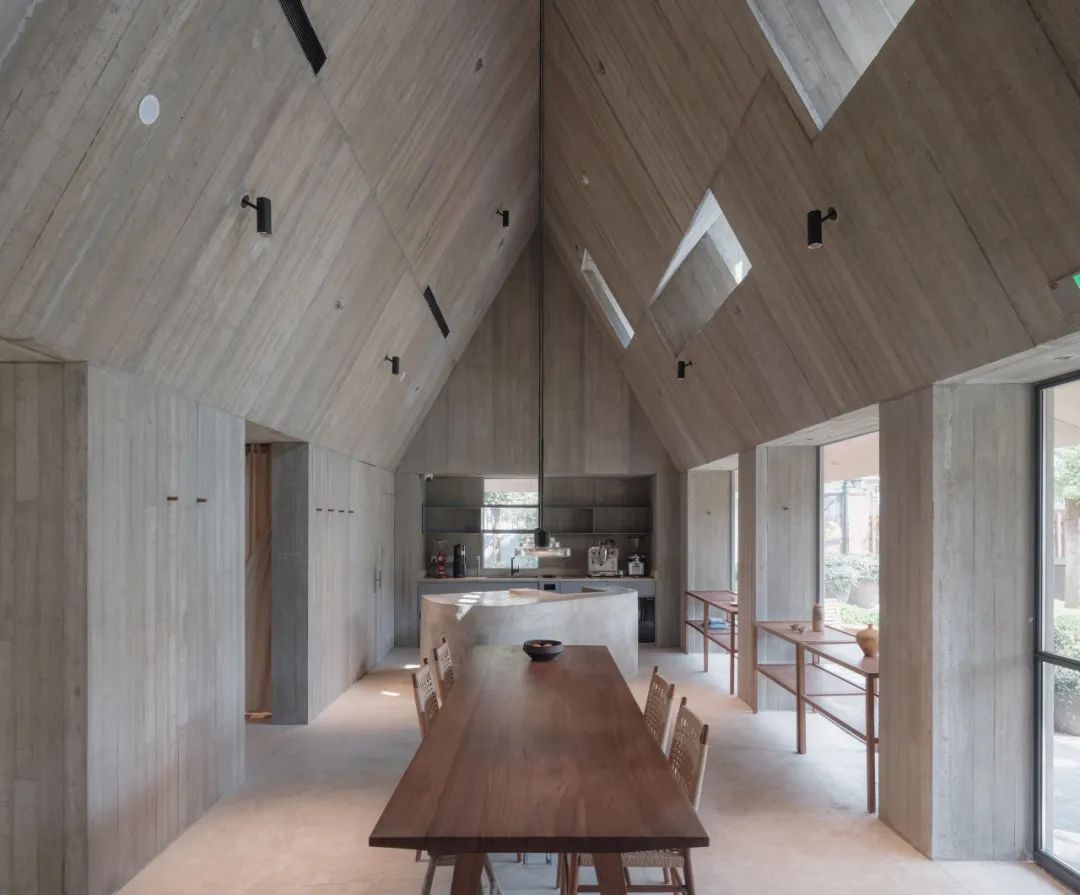
Woven Moonlight,摄影:Pedro Pegenaute
Woven Moonlight, photo by Pedro Pegenaute
两个空间毗邻彼此,各自独立又相互对望。如恩根据两个空间不同品牌的定位和需求,制定了不同的设计策略。
Jisifang Boutique contains a wooden house within it, while Woven Moonlight is a concrete dwelling, each is tailored to their distinct brand identities and varying spatial requirements.
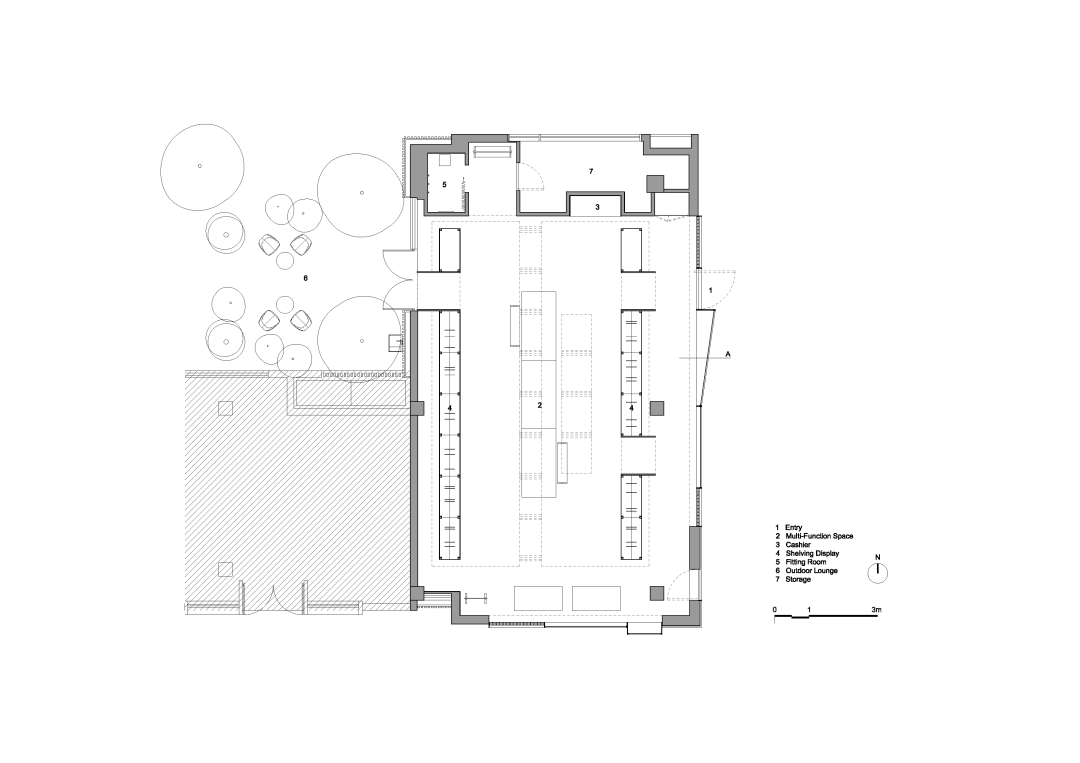
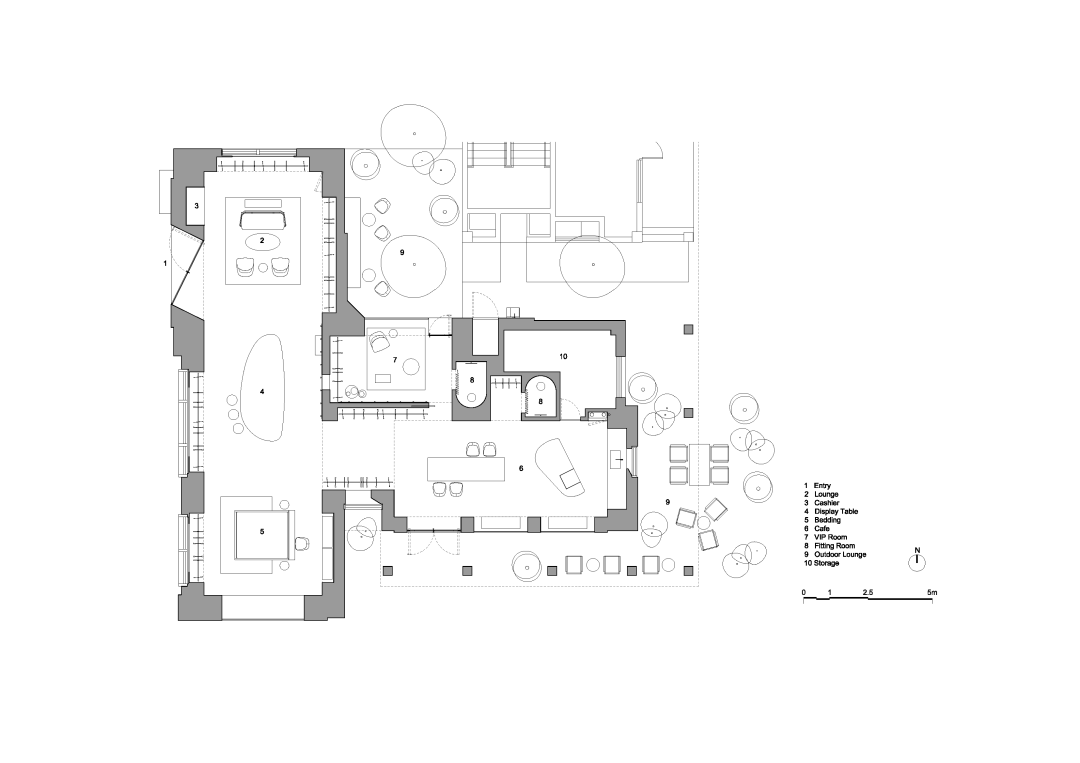
上:集絲坊平面图 | 下:Woven Moonlight平面图
Above: Jisifang floorplan | Below: Woven Moonlight floorplan
集絲坊 Jisifang
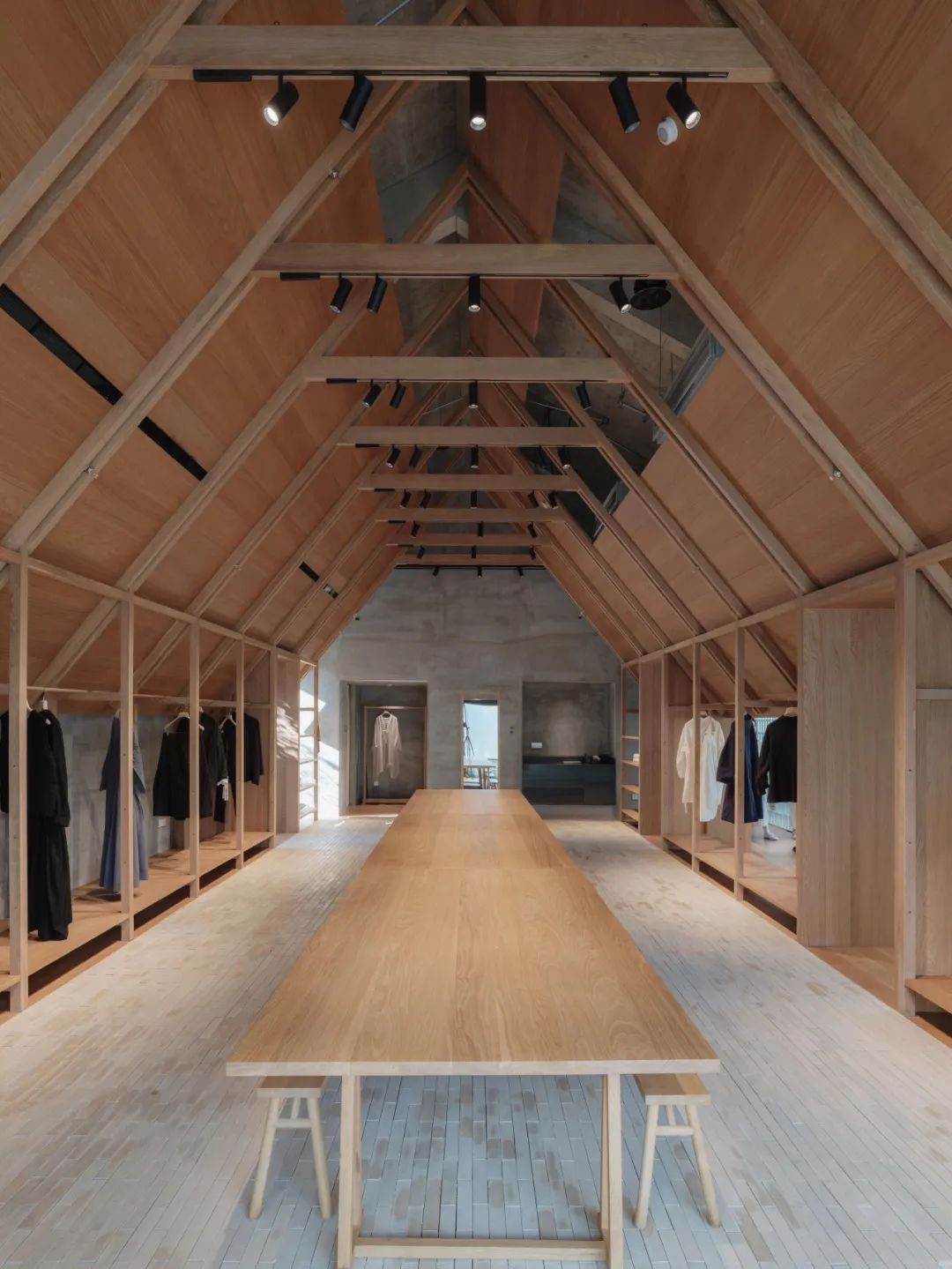
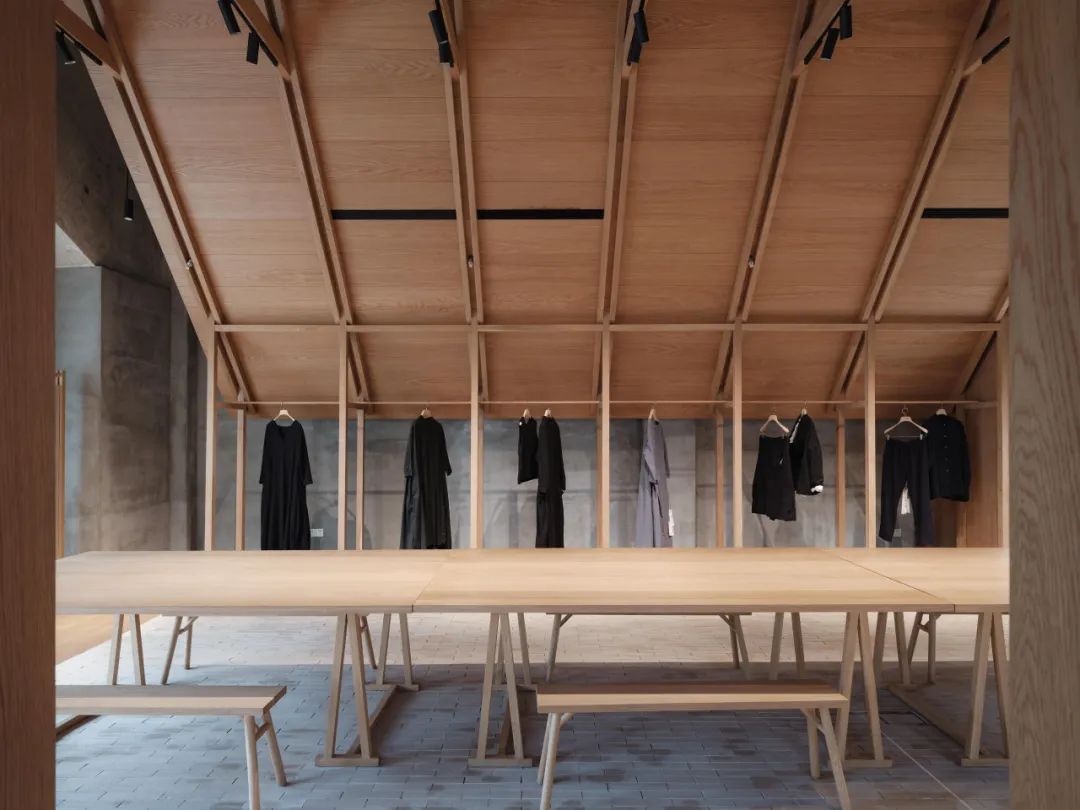
内置的木屋,摄影:Pedro Pegenaute
Inserted wooden structure, photo by Pedro Pegenaute
“集絲坊”设计灵感来源于法国建筑理论家劳吉尔(Marc-Antoine Laugier)所提出的“所有建筑的基础原型都是原始木屋 (primitive hut)”。
For Jisifang Boutique the design concept is inspired by Laugier's "primitive hut," said to be the fundamental prototype of all architecture.
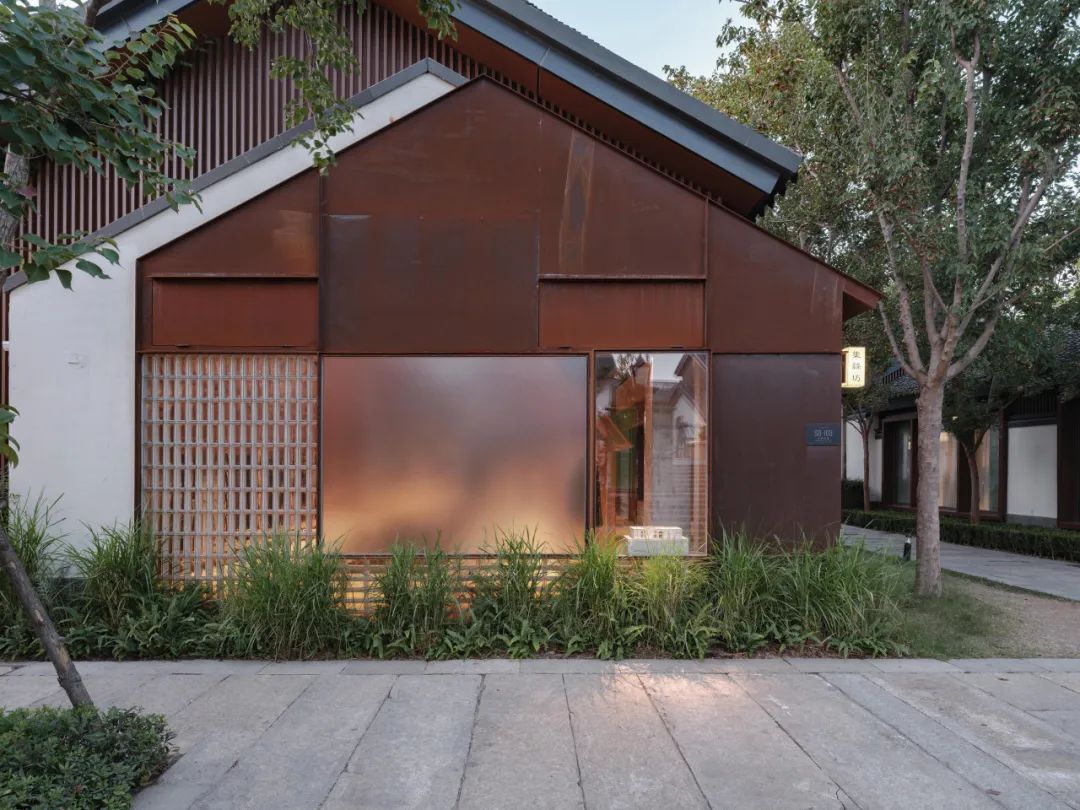
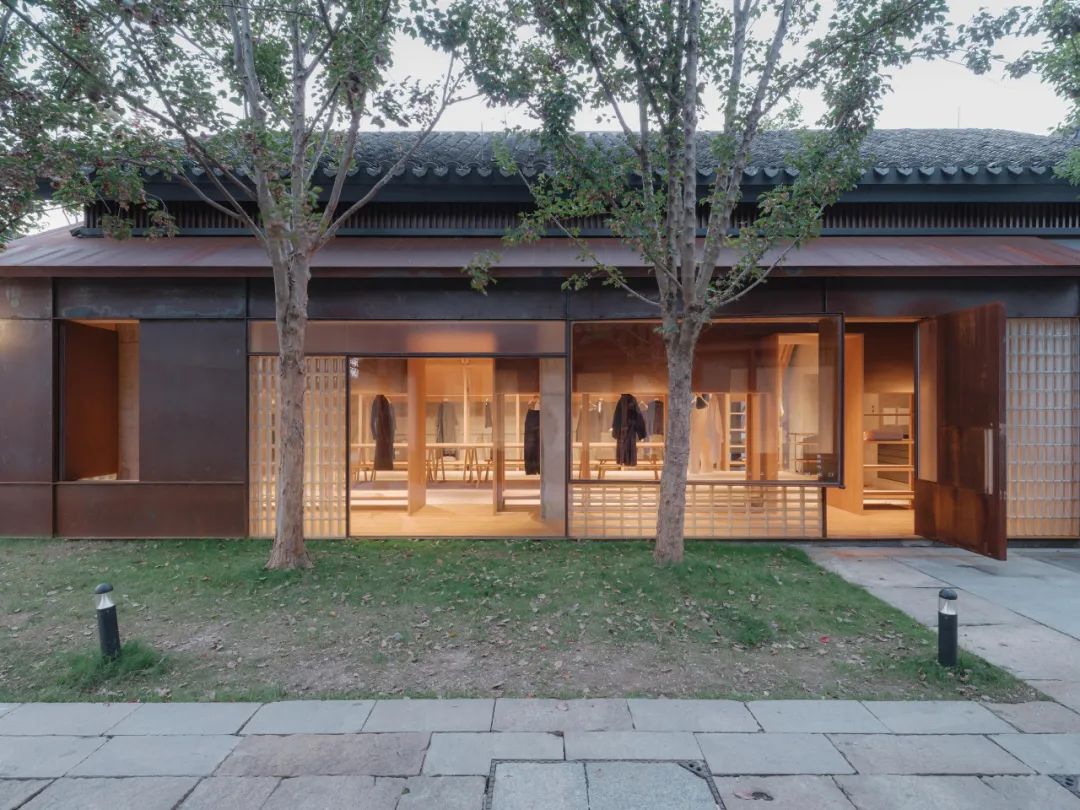
立面,摄影:Pedro Pegenaute
Façade, photo by Pedro Pegenaute
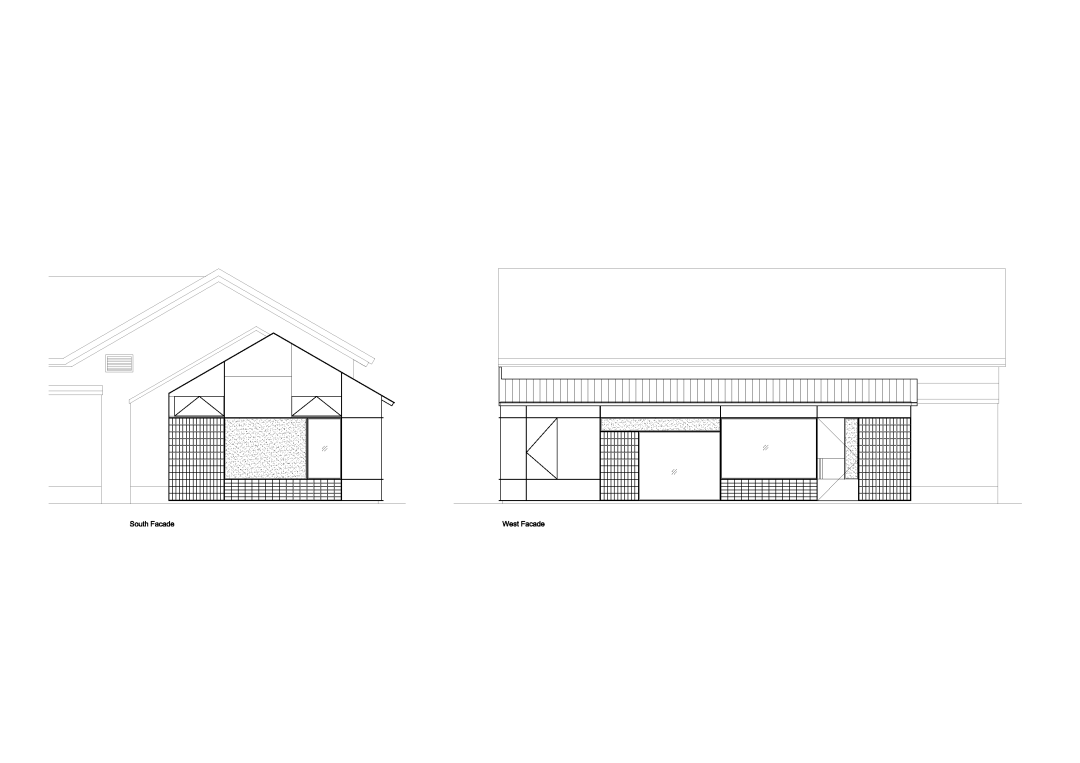
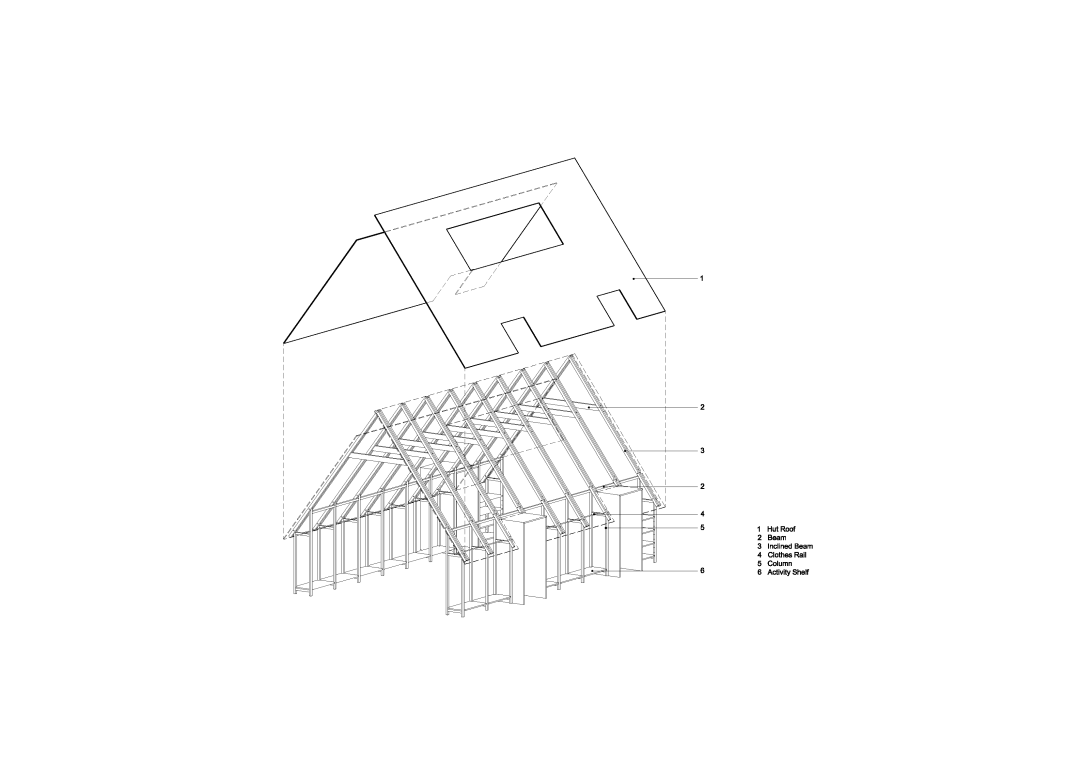
这种剥离了装饰与风格的原始木屋建立了人与自然最基本的关系。它为人类提供了庇护场所,并与自然互相连接。
Stripped of decoration and style, the primitive hut establishes a relationship between humans and the natural world, providing both shelter and a connection to nature.
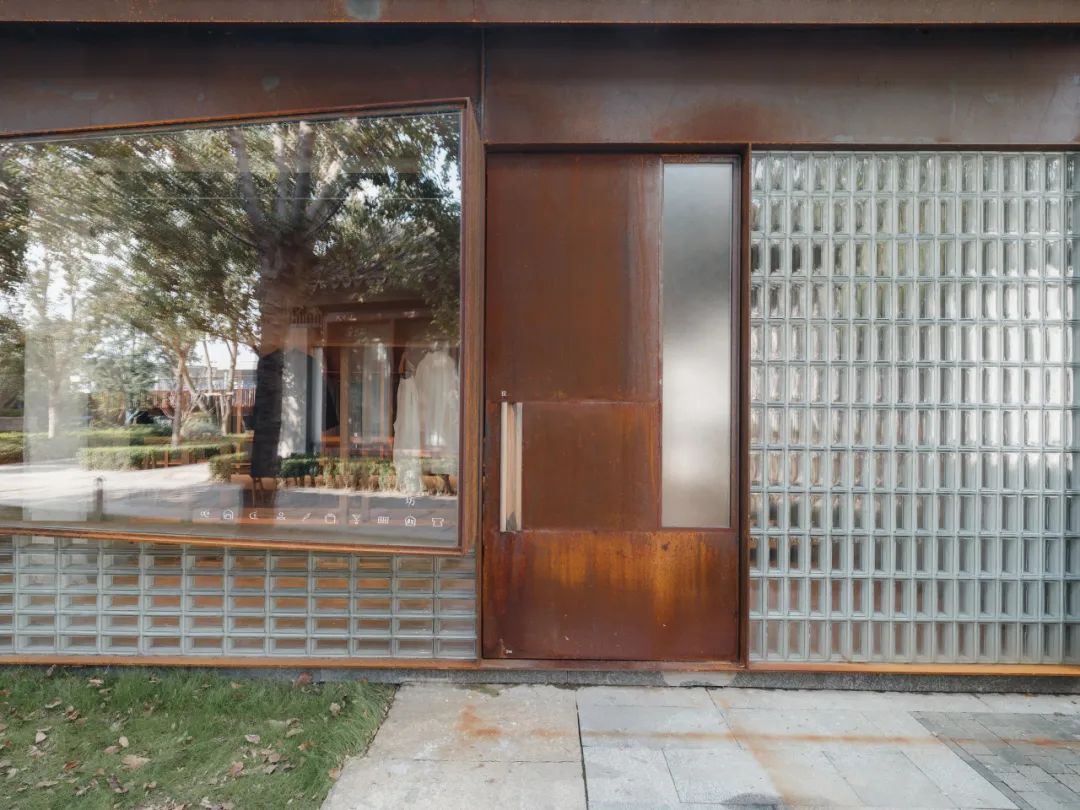
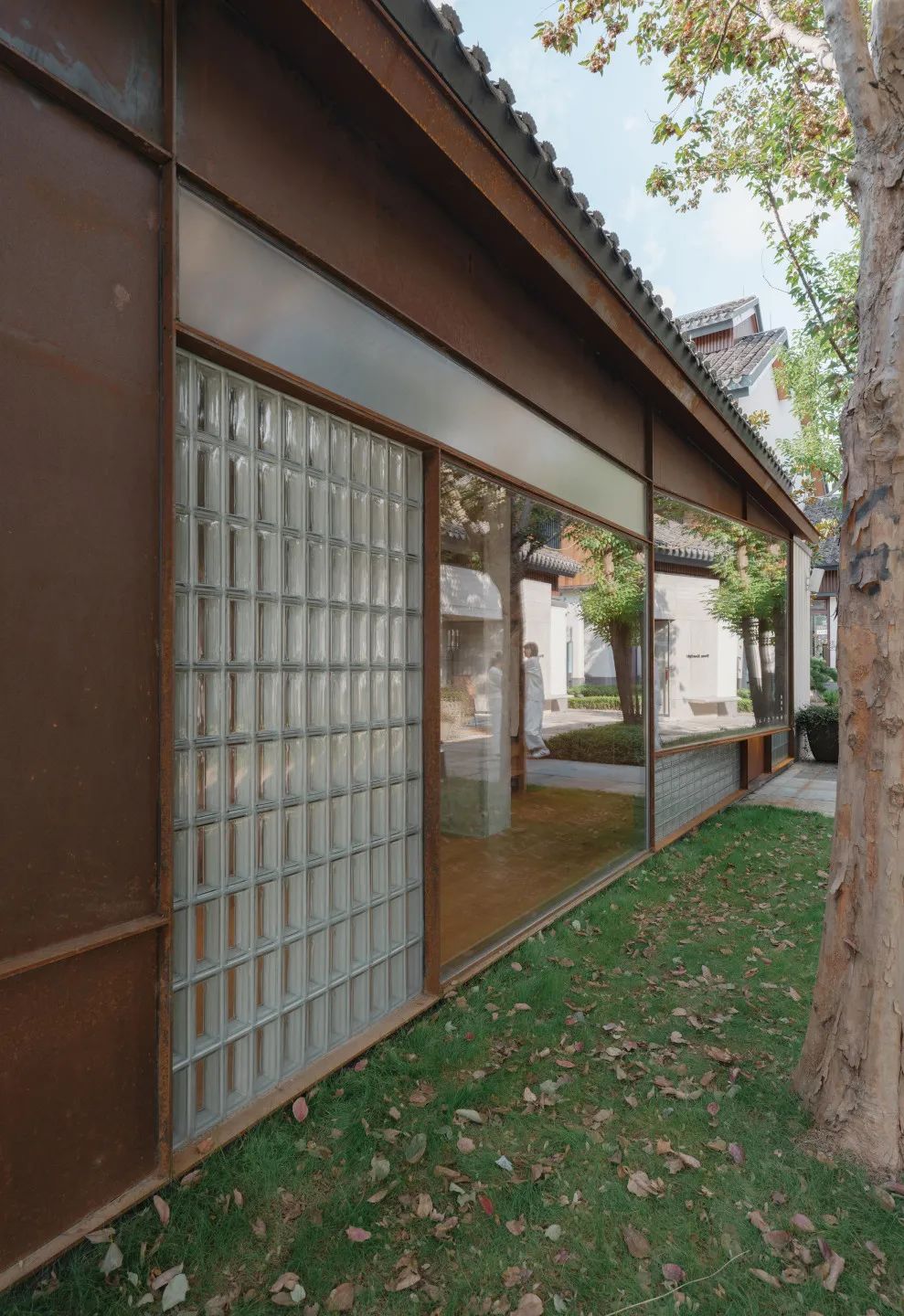
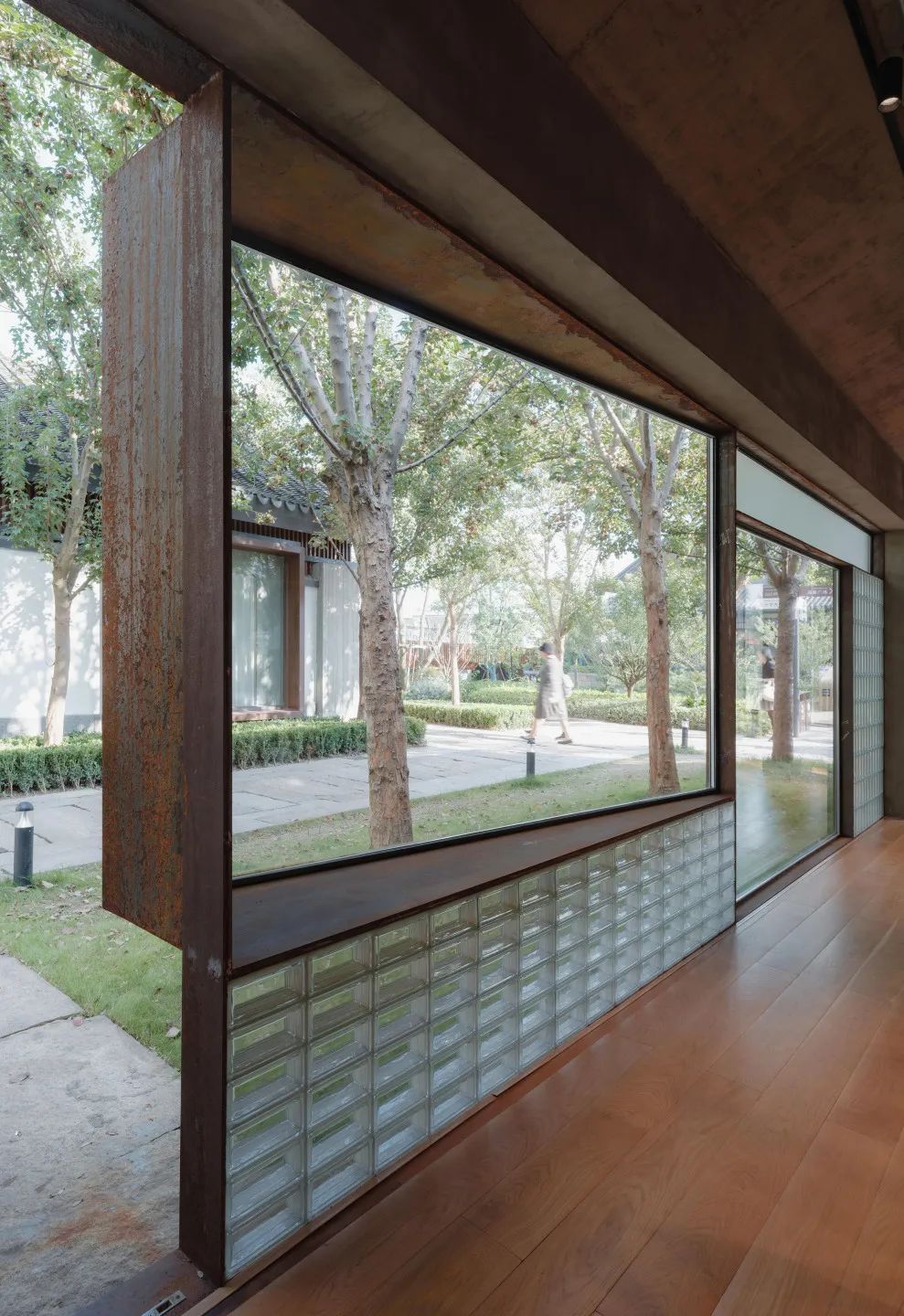
入口处,摄影:Pedro Pegenaute
Entrance, photo by Pedro Pegenaute
这与集絲坊想要传达的理念相契合——天然纤维材质是生活与自然的纽带。置入式的木屋结构,塑造了融合居住与生活的精神空间,为产品提供了展示平台。
This aligns with the brand's ethos of linen material as the literal thread between daily life and nature. The inserted wooden structure forms a spiritual space to dwell and inhabit, but is also a very functional element for displaying products.
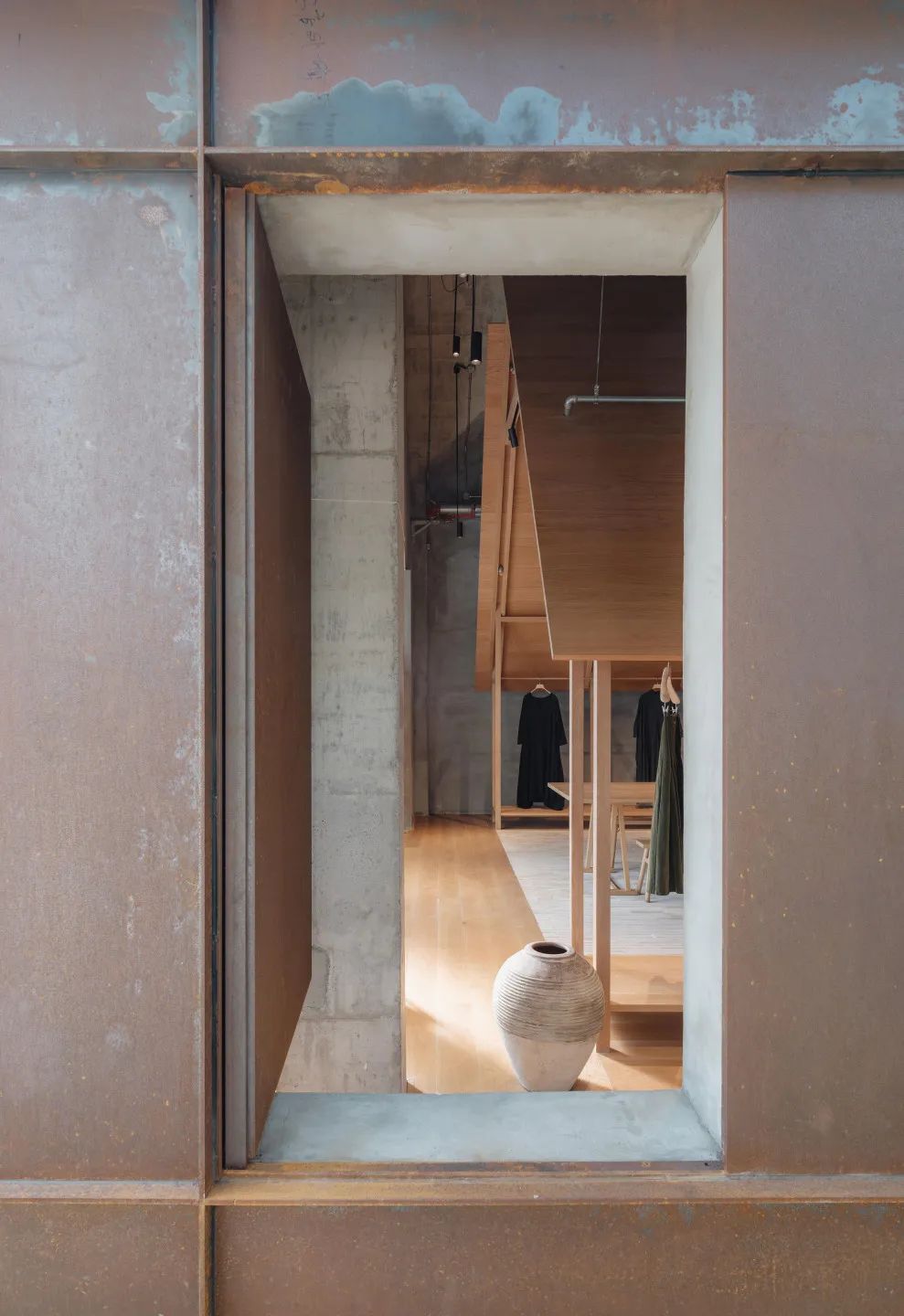
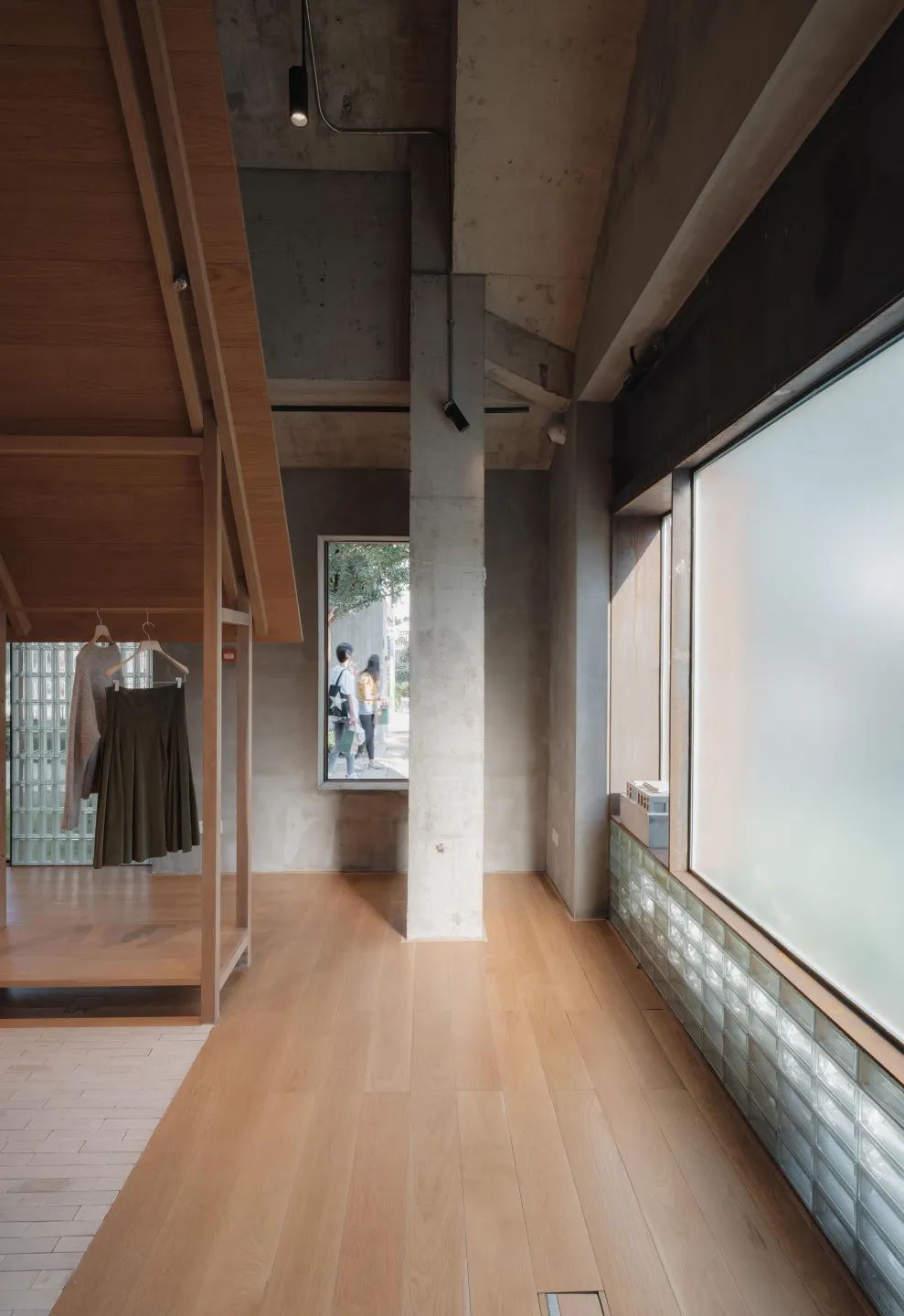
摄影:Pedro Pegenaute
Photo by Pedro Pegenaute
白橡木作为主材保留了其天然质感和色泽,与地面上的手工陶砖相得益彰。而这些温暖的材料又与亚麻的纹理相互呼应,勾勒出亚麻制品所承载的工艺与温情。倾斜而耸立的屋面充分利用场地的高度,访客可以漫步其中。
White oak retains its natural grain and color, paired with handmade ceramic tiles on the floor, together these warm materials compliment the textures of the linen products. The sloping roof above utilizes the full height of the space, for people to enjoy this spacious sanctuary.
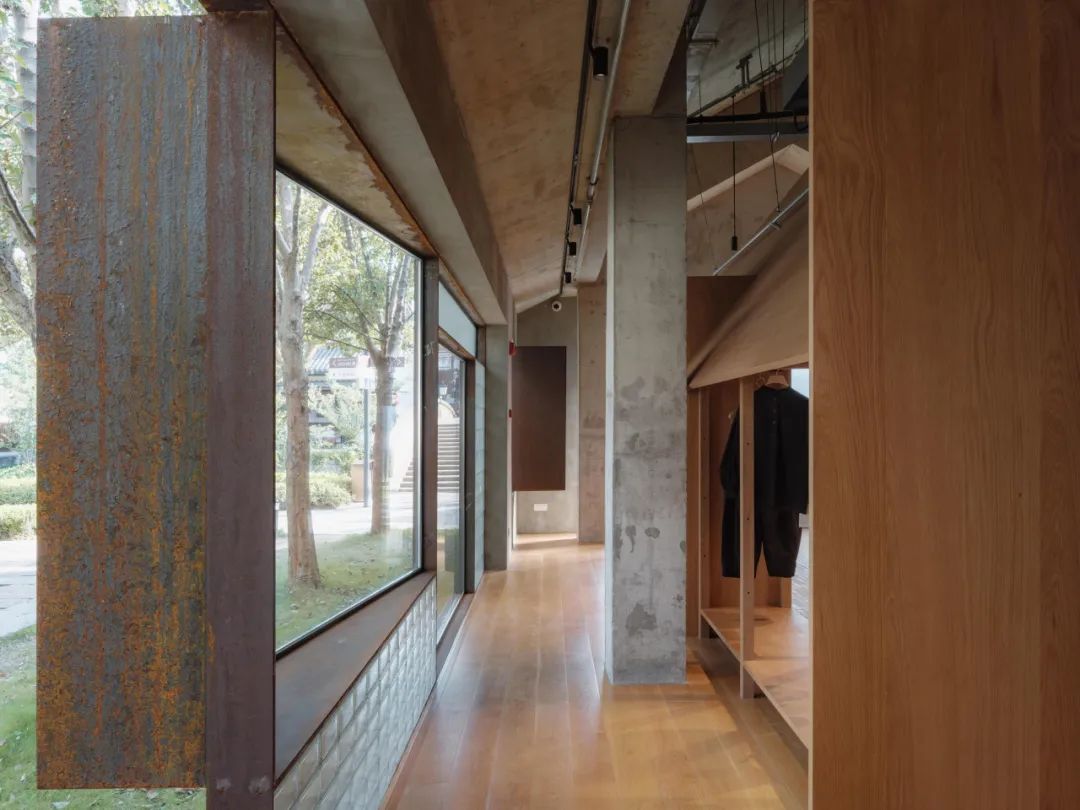
摄影:Pedro Pegenaute
Photo by Pedro Pegenaute
透射至屋内的自然光线和窗景为室内带来了宁静闲适之感,与门外的喧闹街景形成了微妙的对比。
The filtered light and framed views on the façade provide a gentle connection to the bustling retail street outside.
Woven Moonlight
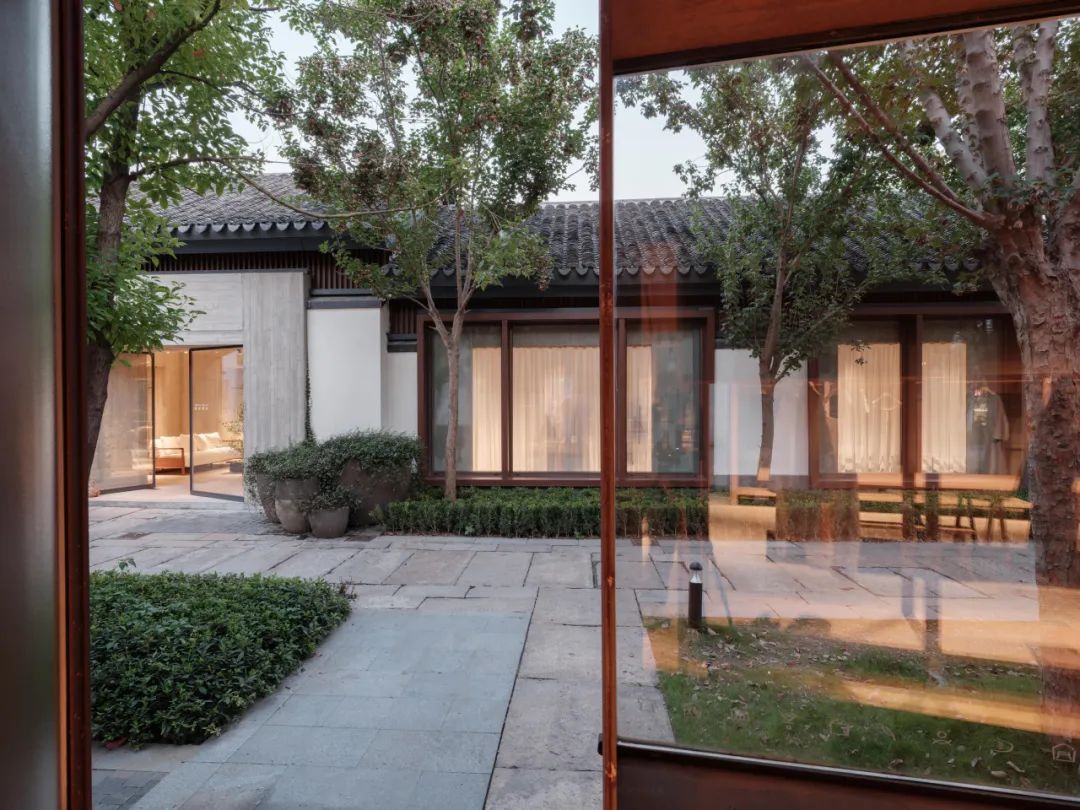
在集絲坊望向Woven Moonlight,摄影:Pedro Pegenaute
Looking at Woven Moonlight from Jisifang, photo by Pedro Pegenaute
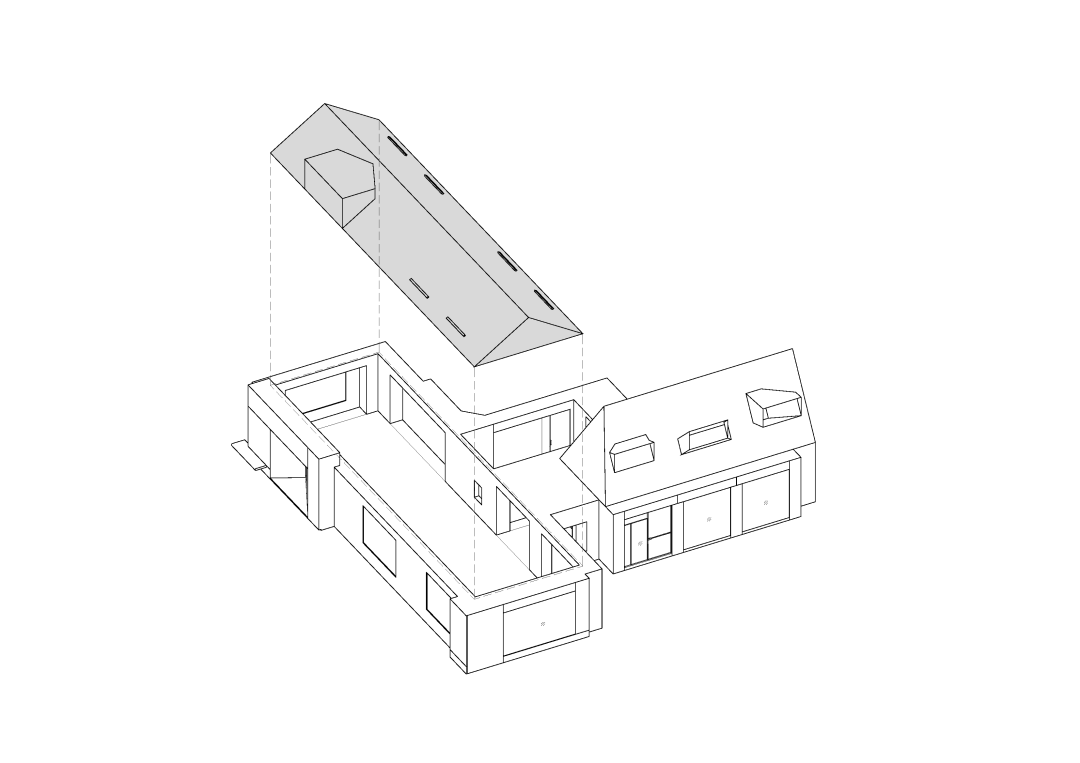
在“Woven Moonlight”中,如恩则雕凿出了“洞穴”般的庇护所。木纹理混凝土围合出主体展示区域,室内壁龛搭配定制的胡桃木橱柜、半透明的亚麻窗帘,为整体陈列空间增添静谧宁静之感。
For sister brand Woven Moonlight, Neri&Hu chooses to create, in contrast, a cave-like shelter made of concrete. As the wood-form textured concrete walls enclose the main display area, niches are carved out for display and lined with translucent linen curtains, with custom-built walnut cabinetry.
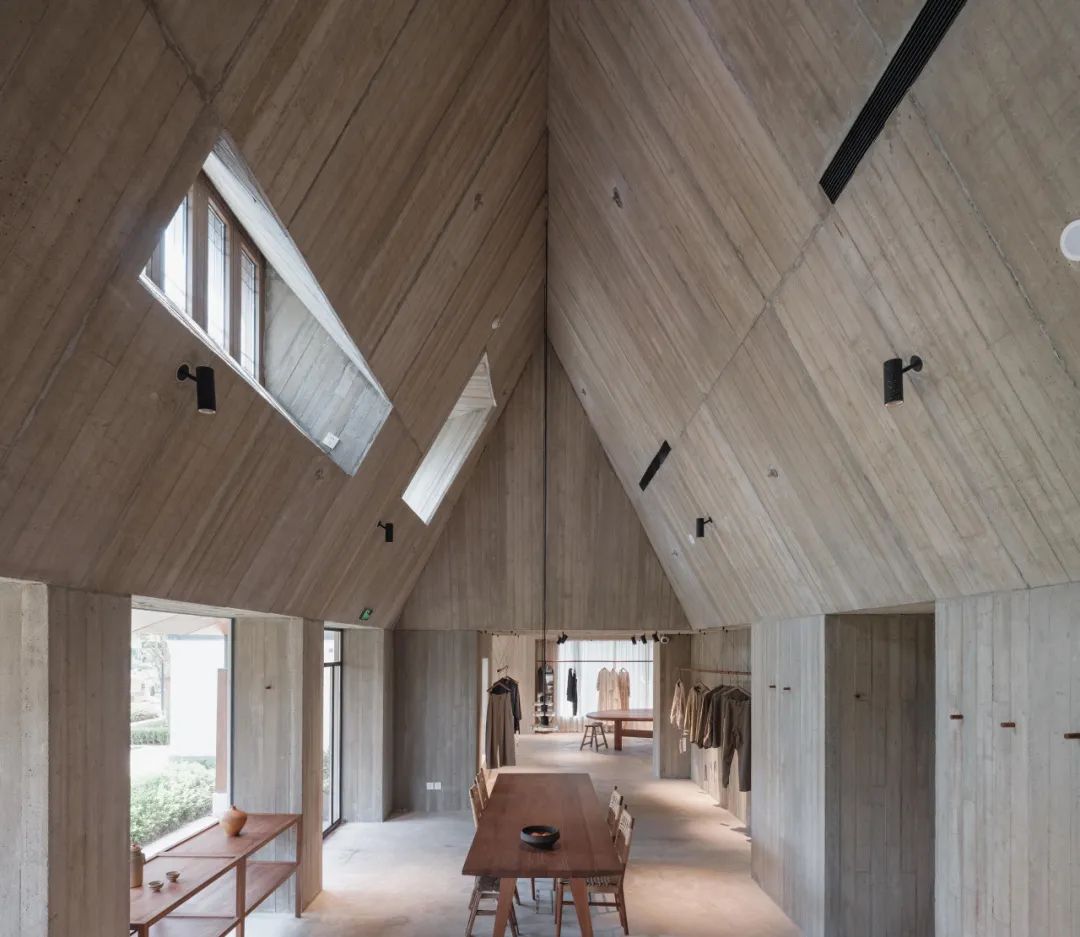
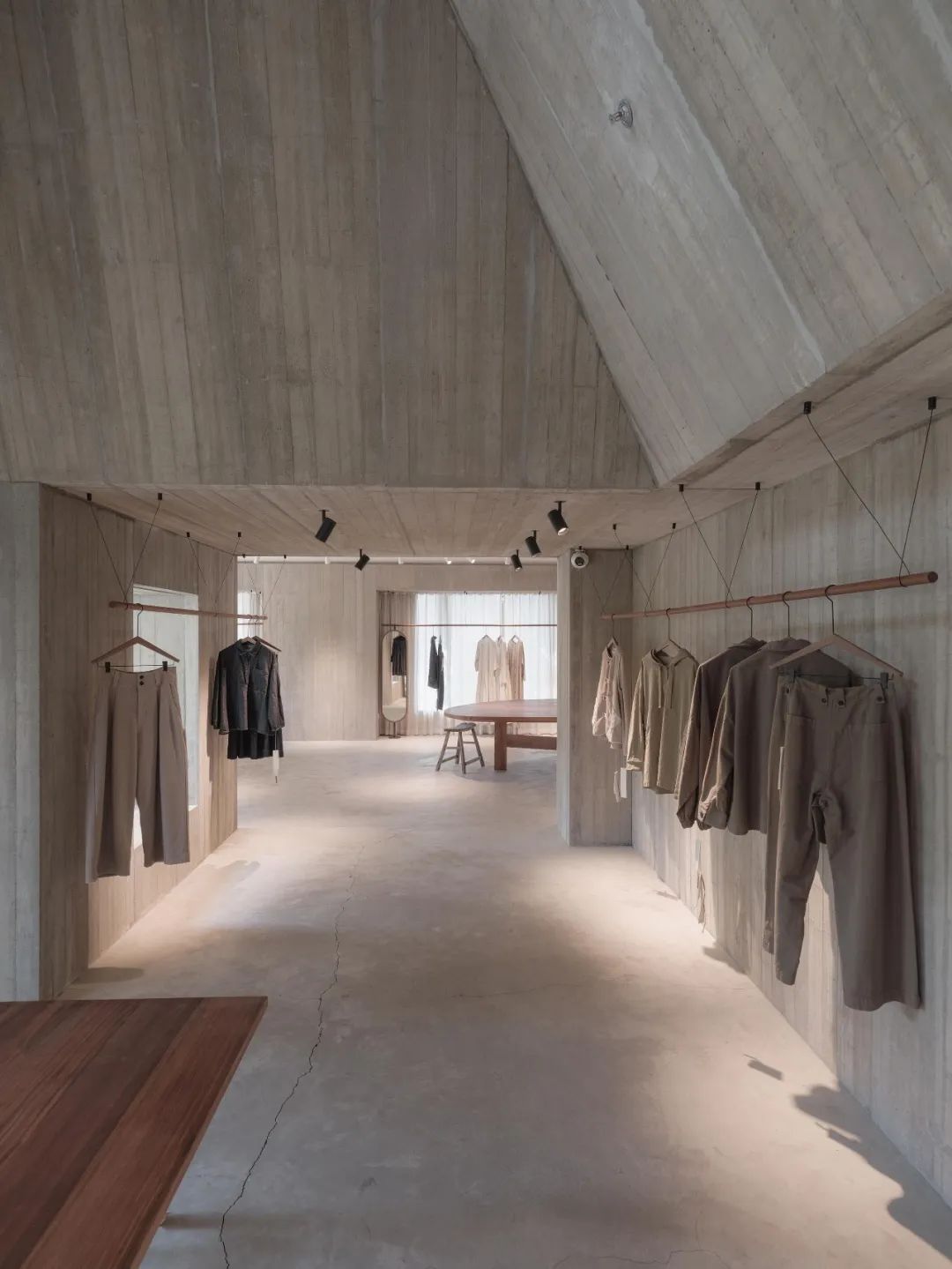
混凝土庇护所,摄影:Pedro Pegenaute
Concrete shelter, photo by Pedro Pegenaute
双层挑高的坡屋顶之下,当阳光透过屋顶的天窗,空间与织物制品之间的光影相互映衬,呈现出动态的美感。
The openings on the "roof" allow light to pour in, and as the day progresses, in different seasonal weather conditions, the space and garments come alive with countless vivid expressions.
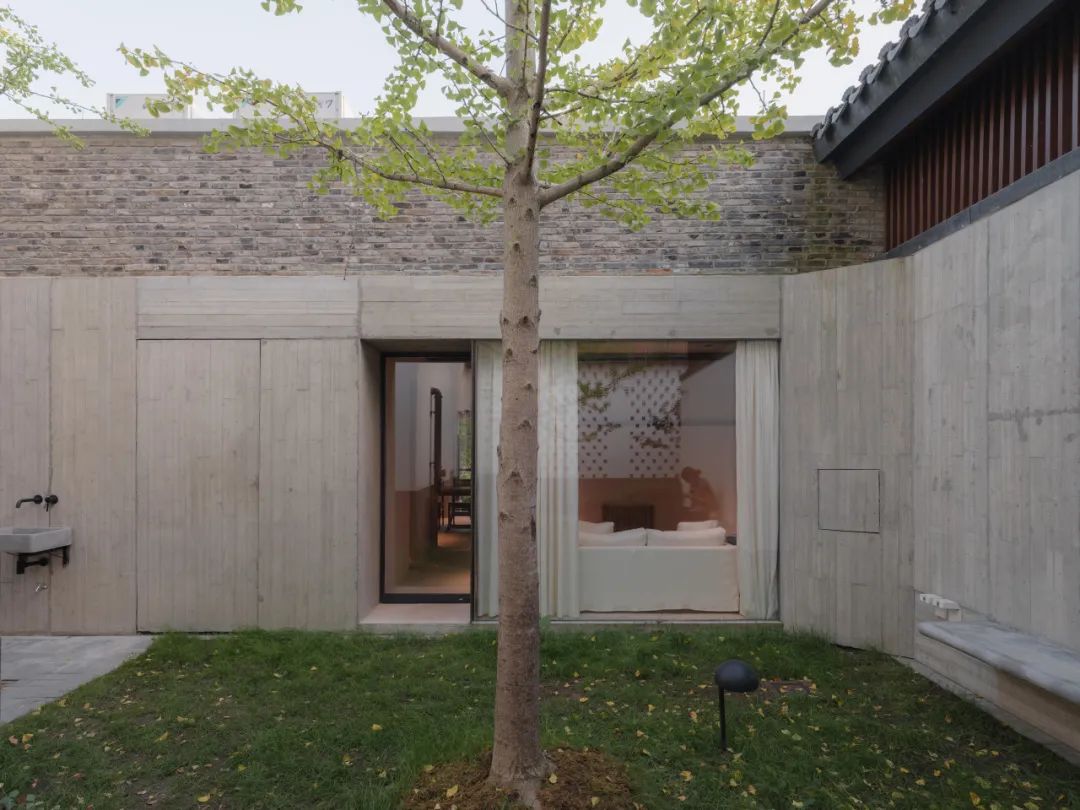
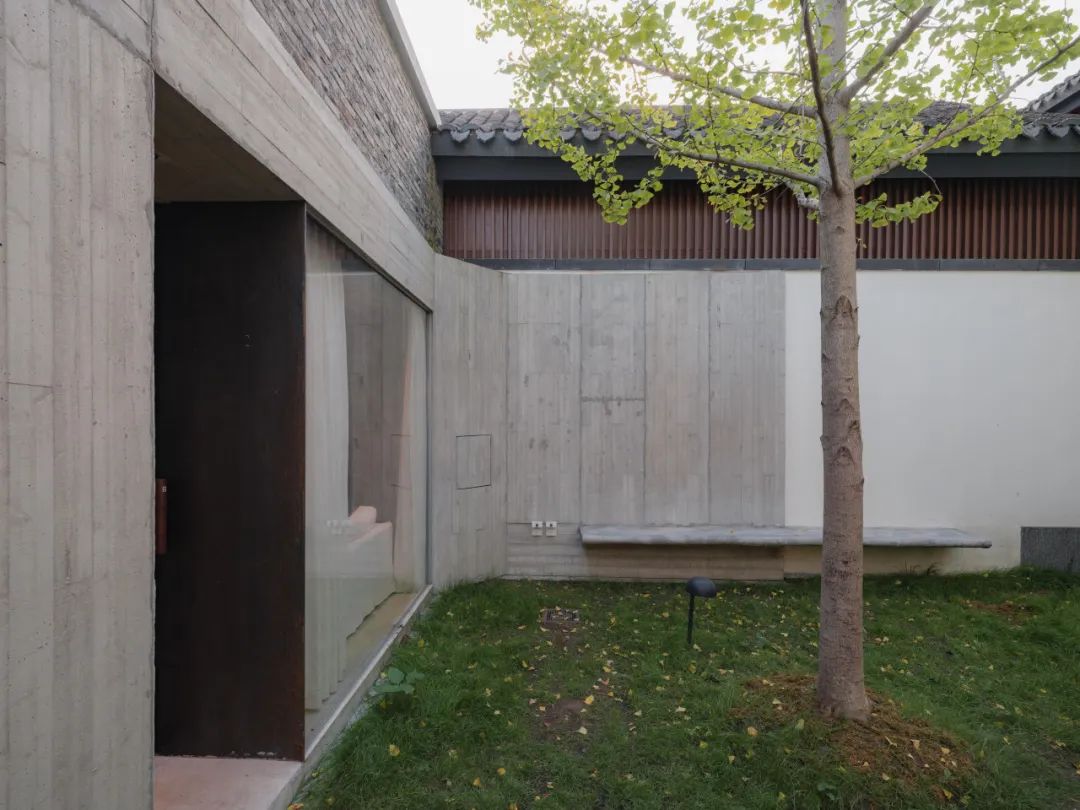
庭院,摄影:Pedro Pegenaute
Courtyard, photo by Pedro Pegenaute
“木屋”与“洞穴”,均是如恩对于人类原始空间的致敬,预示着回归到最原始的本真。当人们在触摸到天然纤维制成的布料时,心灵也将越过都市的喧嚣,回归纯粹。
In the case of both the wooden hut and the cave dwelling, Neri&Hu is exploring the original space of our humanity, harkening a return to a more primitive state of being. Neri&Hu hopes that when people touch the linen fabric of Jisifang, their mood and spirit may transcend the urban environment, back to nature.

织
集絲坊 & Woven Moonlight
地点:上海
完成时间:2023年
业主:集絲坊
项目内容:外立面设计,室内设计,产品设计
项目功能:零售
建筑面积:集絲坊 - 110平方米,Woven Moonlight - 200平方米
主创建筑师:郭锡恩,胡如珊
主持协理:陈思瑜
设计团队(按姓氏首字母排列):Nicolas Fardet,李静涵,吴爽,吴震海,许健,余琪晨韵,朱忆楠
室内设计:如恩设计研究室
软装设计及采购:设计共和
顾问
灯光顾问:DLX驭韶照明设计
施工方
施工总包:南通市华强装饰装潢工程有限公司
Inside/Outside
Jisifang & Woven Moonlight
Location: Shanghai
Year of Completion: 2023
Client: Jisifang
Project type: Façade, Interior, Product Design
Program: Retail
Gross area: Jisifang - 110 sqm, Woven Moonlight - 200 sqm
Partners-in-charge: Lyndon Neri, Rossana Hu
Associate-in-charge: Siyu Chen
Design team (by alphabet): Greg Wu, Jinghan Li, Nicolas Fardet, Sanif Xu, Shuang Wu, Yinan Zhu, Yoki Yu
Interior design: Neri&Hu Design and Research Office
FF&E design and procurement: Design Republic
Consultant
Lighting Consultant: DLX Lighting Design
Contractor
Contractor (GC): Nantong Huaqiang Construction