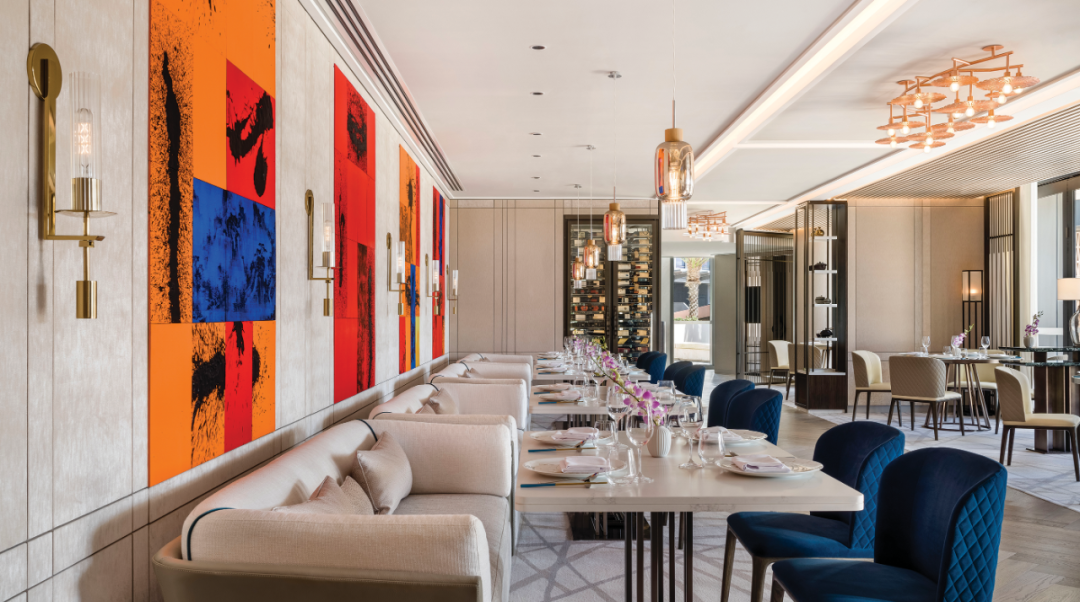
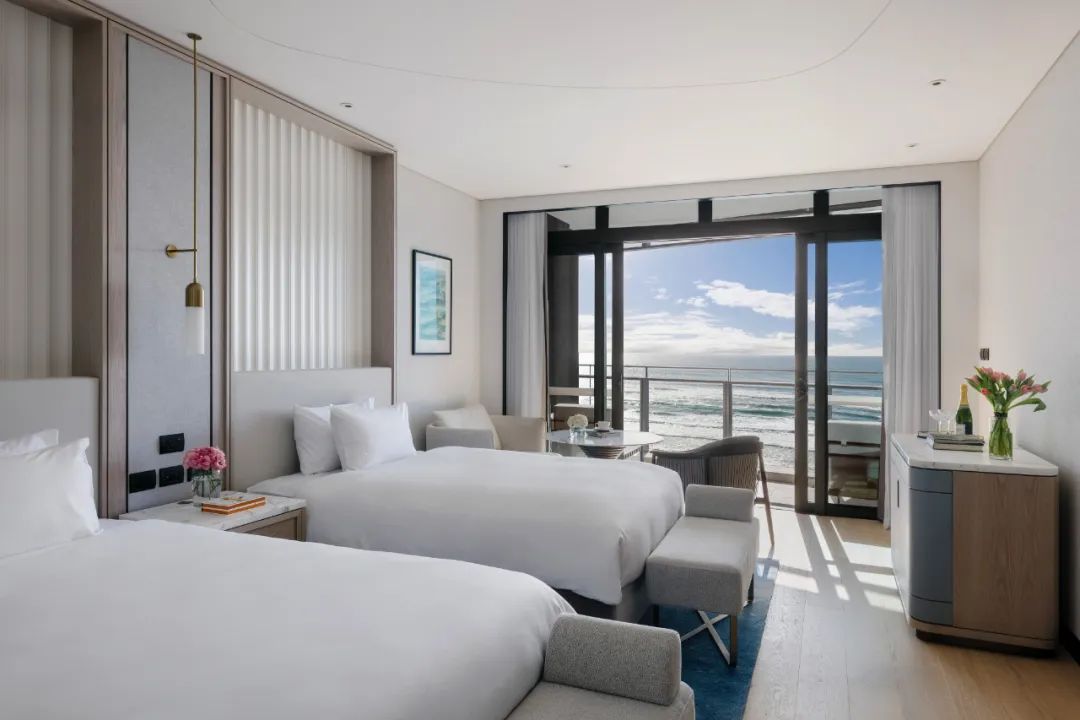
在澳洲黄金海岸-尤甘比族领地上,朗廷酒店集团与AWJ携手打造五星级海滨秘境。酒店雄踞冲浪者天堂,坐拥蜿蜒海岸线与层叠山峦全景。从宴会厅、水疗中心,到童趣乐园与落日酒吧,每个空间都镌刻着奢华基因。设计师让艺术装置与智能管理系统在建筑中悄然对话,将原住民文化密码编织进当代肌理。当海风穿过可呼吸的窗棂,阳光在珍珠母贝墙面上起舞,这座海岸灯塔正重塑奢华度假的新范式。The Langham - a 5 star luxury Urban Resort Hotel for Langham Hotels and AWJ - commands a breath-taking, beachfront location at Yugambeh Country, Surfers Paradise with extensive views up and down the coast and to the hinterland. Interiors include a ballroom, restaurants, a spa, pool, function areas and meeting rooms, guest suites, a kids play area, an outdoor bar, staff facilities, BOH areas, and a serviced residential apartment foyer.
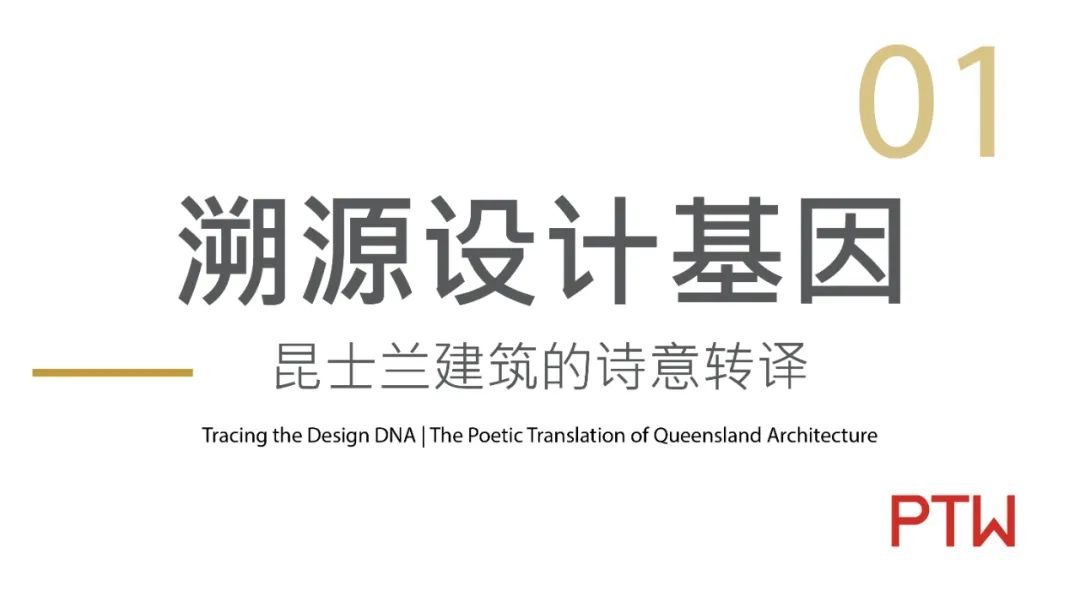
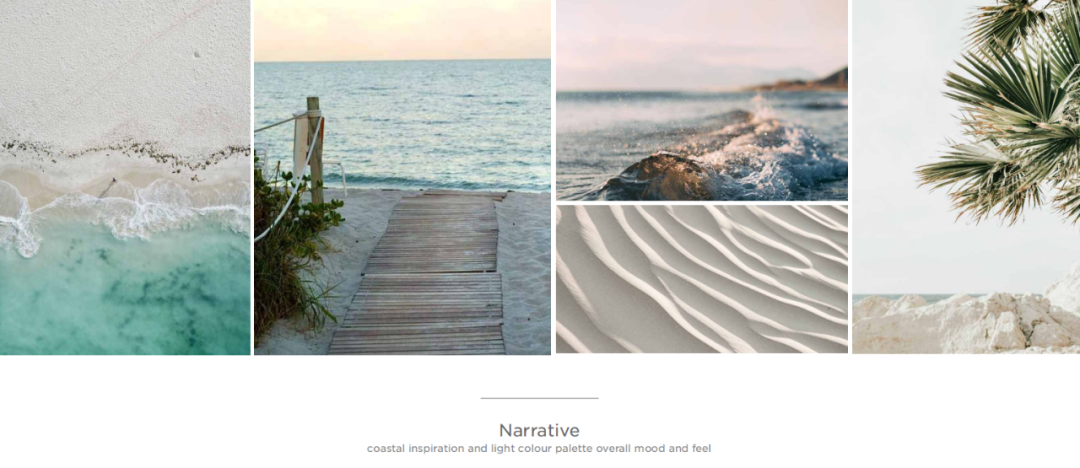

△ “唐宫”餐厅 © Studioaria

△ 新娘套房 © PTW
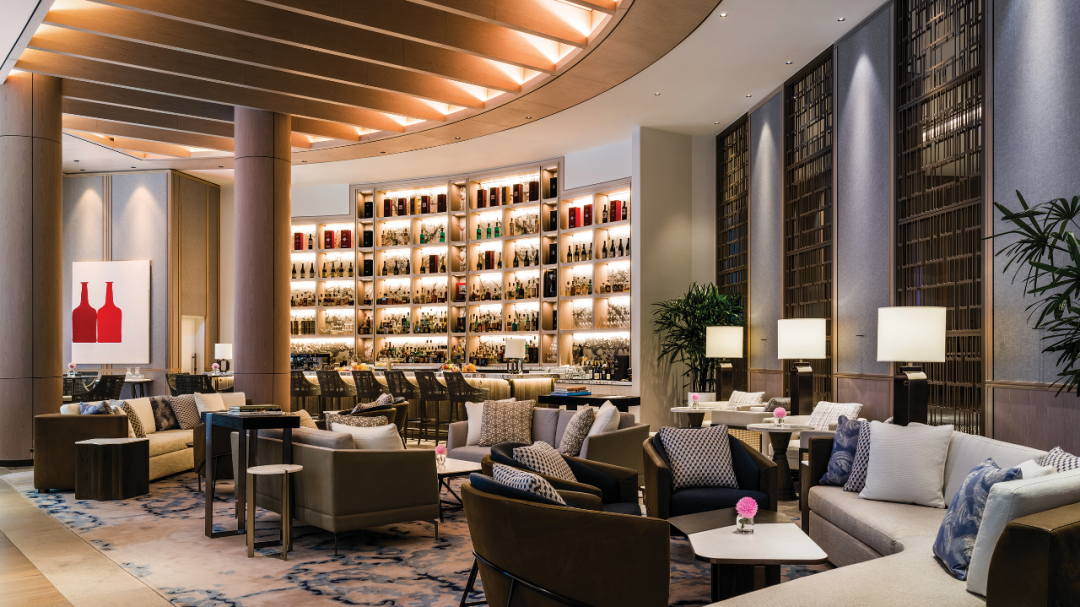
该项目是PTW、Studioaria和DBI的合作成果。PTW为该项目提供从概念设计到落地实施的全周期服务,主要负责设计客房、套房、健身房、儿童游乐区、户外酒吧、新娘套房、住宅大堂和办公室。我们以全球视野融合在地智慧,打造出既承载朗廷酒店奢华基因、又镌刻黄金海岸灵魂的设计方案——每个空间细节都暗藏与环境对话的密码。The project was a collaboration between PTW, Studioaria and DBI, with PTW having provided interior design and architectural services - from concept design through to documentation - including for the Guestrooms, Suites, Gym, Kids-Play area, Outdoor Bar, Bridal Suite, Residential Lobby, and Offices. Our design melds a global vision with local wisdom, embodying the quintessential luxuryof the Langham Hotel while capturing the soul of the Gold Coast. Every space participates in an ongoing dialogue with its surroundings.
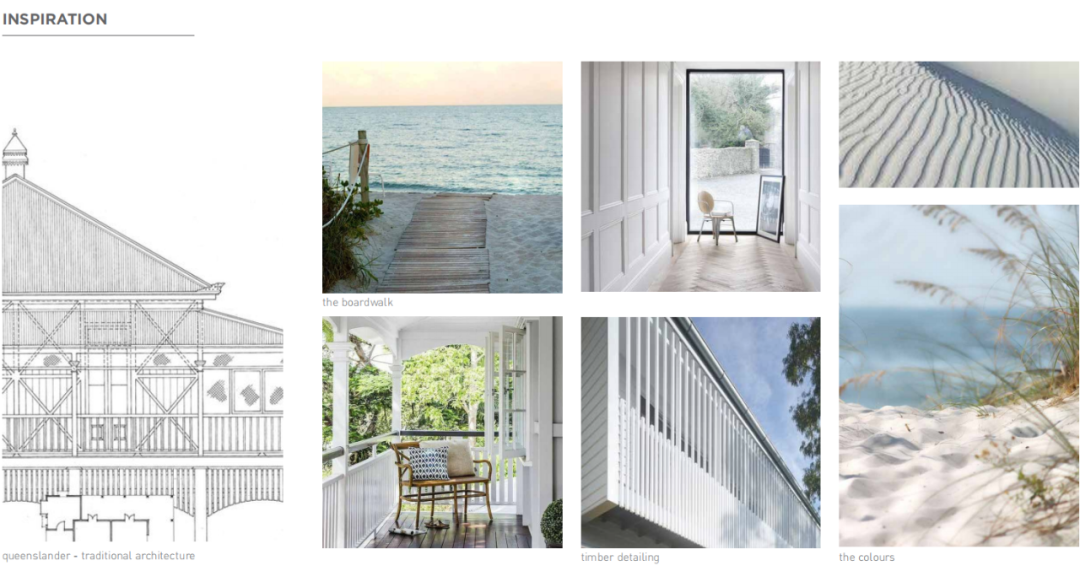

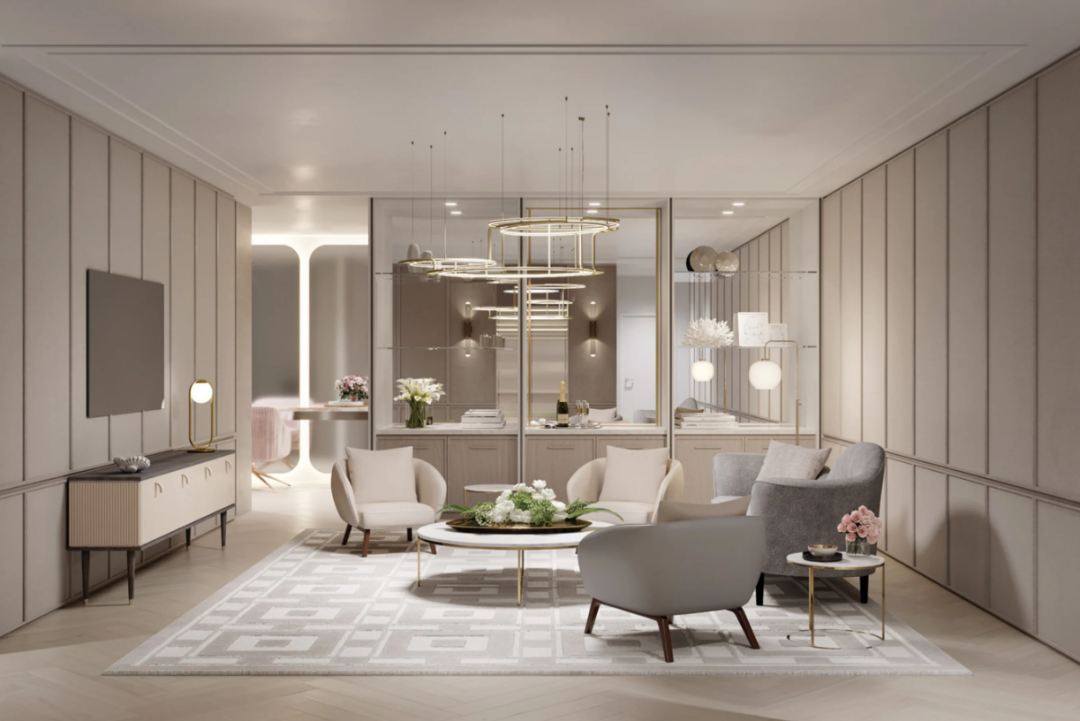
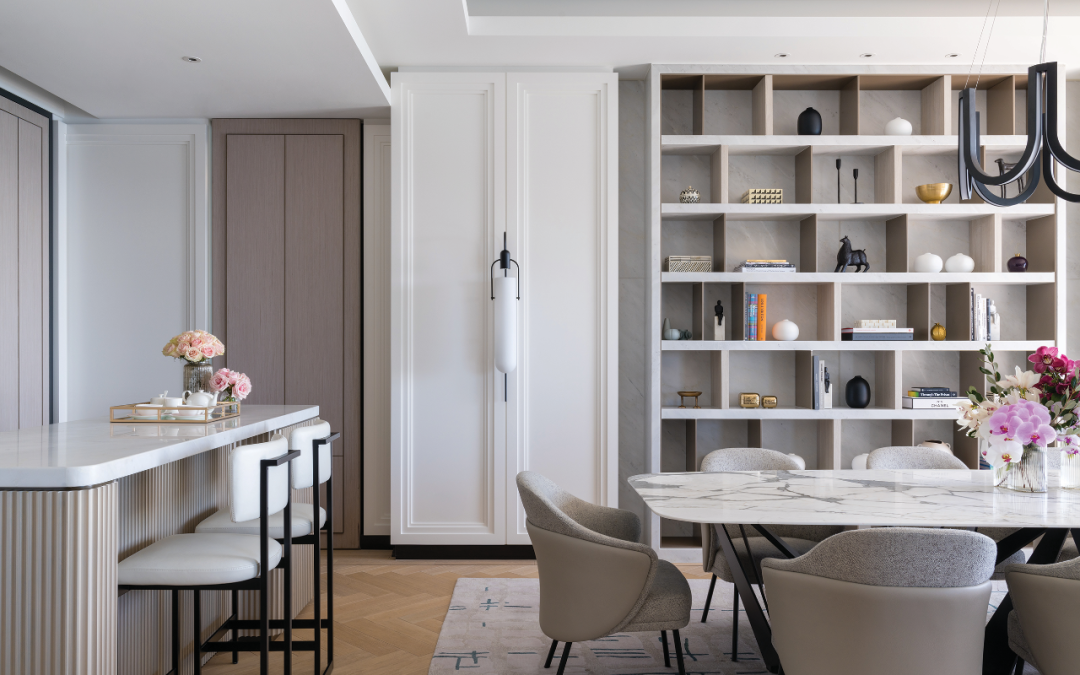
△ 尊贵海景套房 © Studioaria
PTW从昆士兰传统建筑中采撷灵感,将轻盈木构与精致铁艺解构重组,创造出如海风穿堂般的通透美学。选材策略既呼应热带季风的呼吸节奏,又恪守朗廷品质的黄金标准,在亚热带阳光与滨海潮汐之间,织就一场当代设计与自然语境的永恒缠绵。这一设计理念贯穿了公共区域,包括大堂、棕榈庭院与酒吧、宴会厅/会议空间、室内泳池以及客房。Moreover, PTW’s design reflects the journey ‘from the hinterland to the coast’ by drawing on the both the rainforest’s and beach’s muted soft colour palettes and textures. In detailing, we were inspired by the local vernacular of the ‘Queenslander‘ house while ensuring the interiors embody a sophisticated serenity and elegance . This is reflected throughout the public areas, the Lobby, Palm Court & Bar, the ballroom/function spaces, the indoor pool, and the guest rooms.
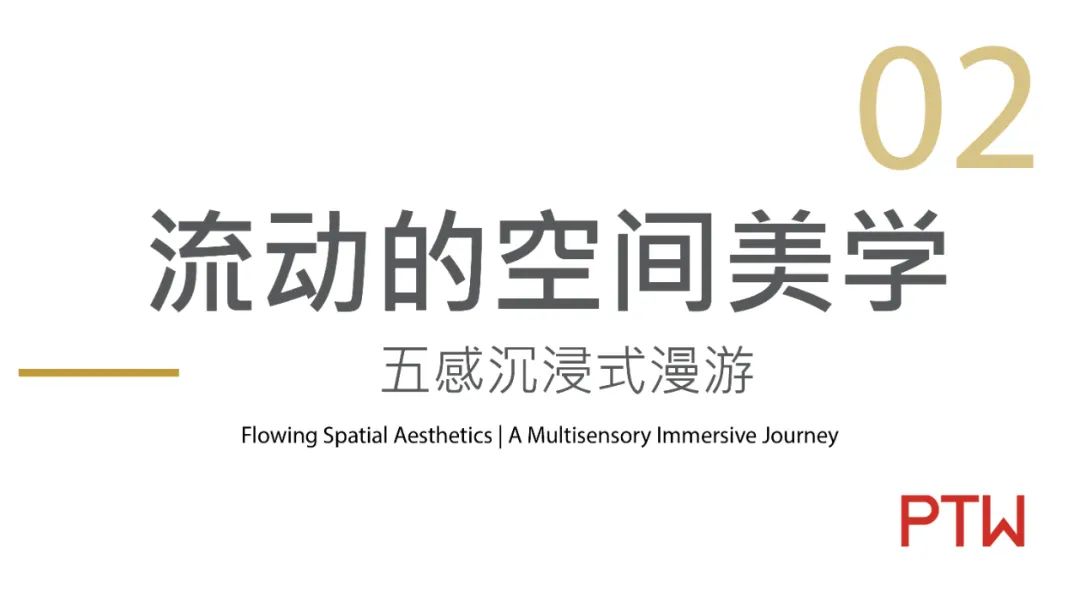
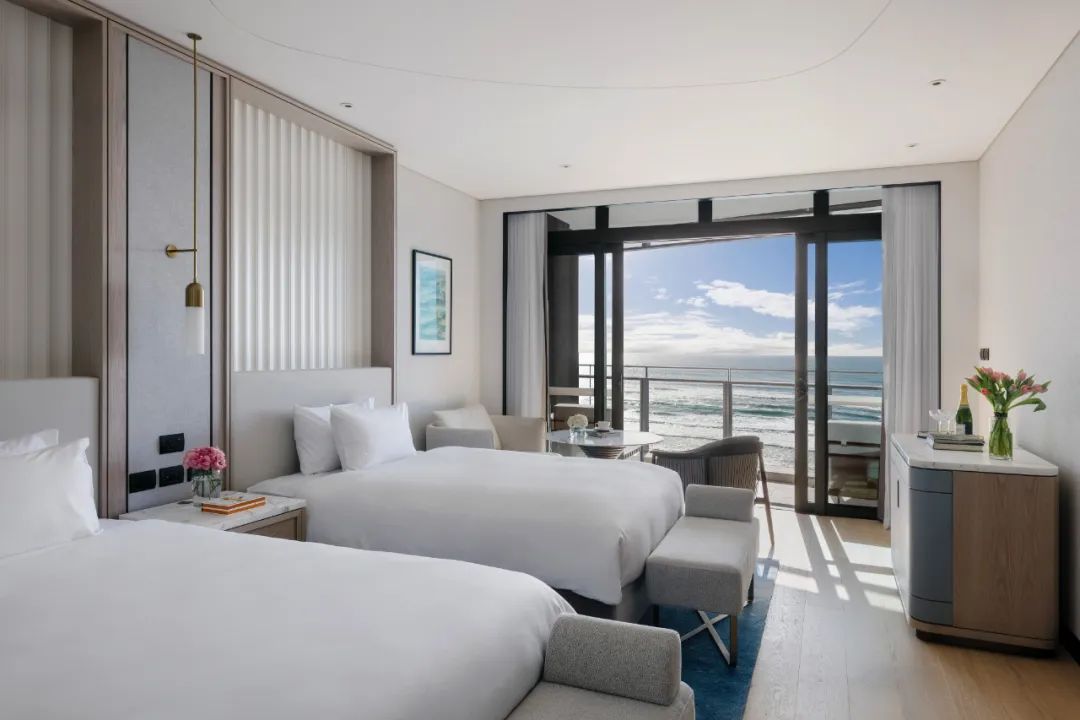
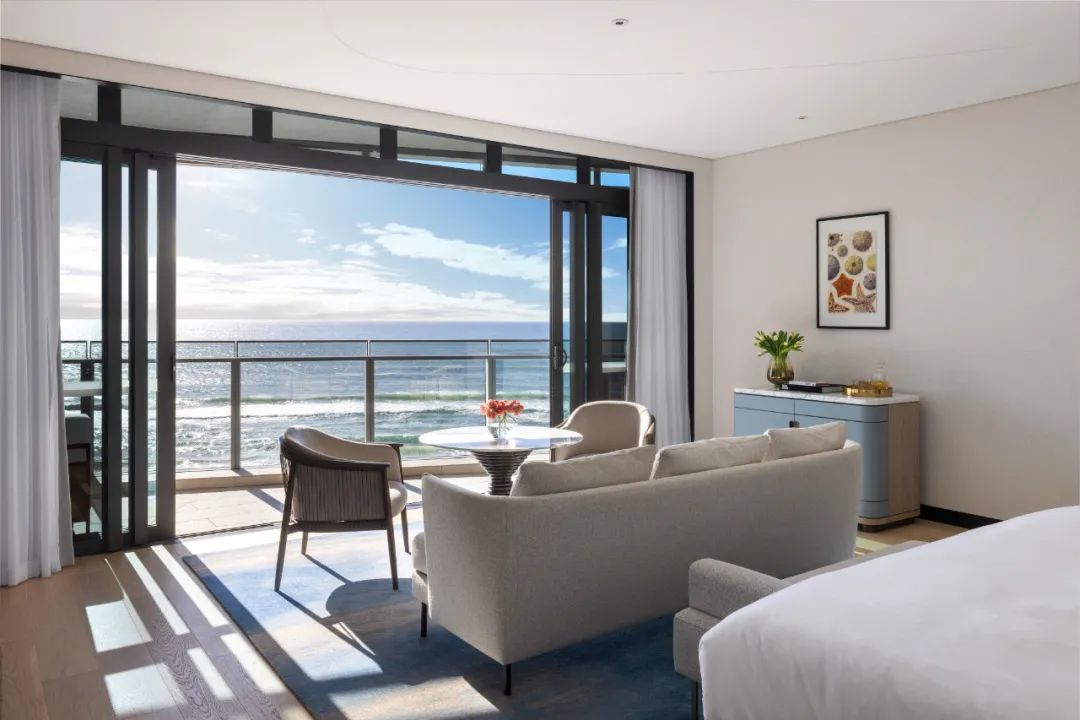

△ 双床海景套房 © PTW
客房和套房设计延续"海岸叙事"主线,以大地色系为基调,通过原木、亚麻与金属的材质对话,构建与自然共振的空间语系。17种房型构筑多元旅居场景,所有房间都配备了私人阳台,弧形沙发引导视线与海平面相接,房间的轻奢风格能让客人充分体验到酒店环境与壮观的景致。而儿童游乐区域在该基调上又增添了一些活泼跳脱的元素,让孩子们能在舒适温暖的空间里玩耍。The guest rooms and suites in particular PTW designed using a similar palette to the public areas, whose materials and details reinforce the hinterland-to-coast narrative. Accommodation – ample in scope - includes 17 kinds of rooms, all with private balconies. Further, rooms are elegantly furnished with a focus on the outdoor balcony as a relaxation zone and incorporating a large bathtub, rain showers, and a bespoke minibar. With its understated luxury, the rooms’ designs encourage guests to enjoy the hotel environment as much as the spectacular views, whilethe Kids-Play area brings lively and playful elements to this atmosphere, allowing kids to play in a comfortable and warm space.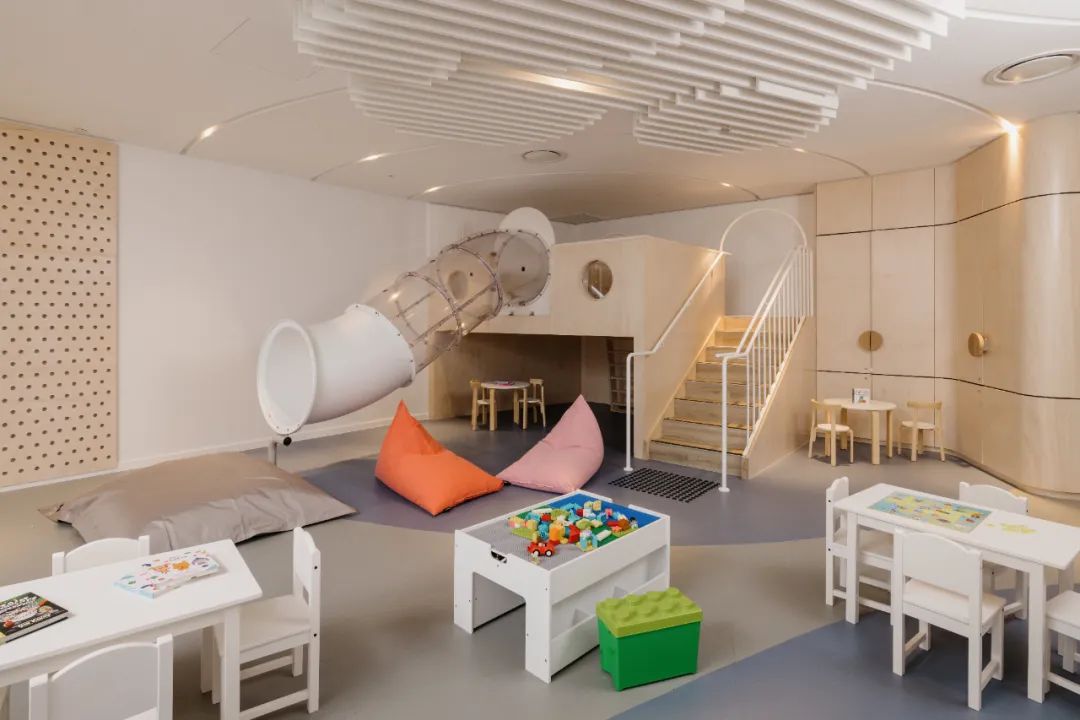
△ 儿童游乐区 © PTW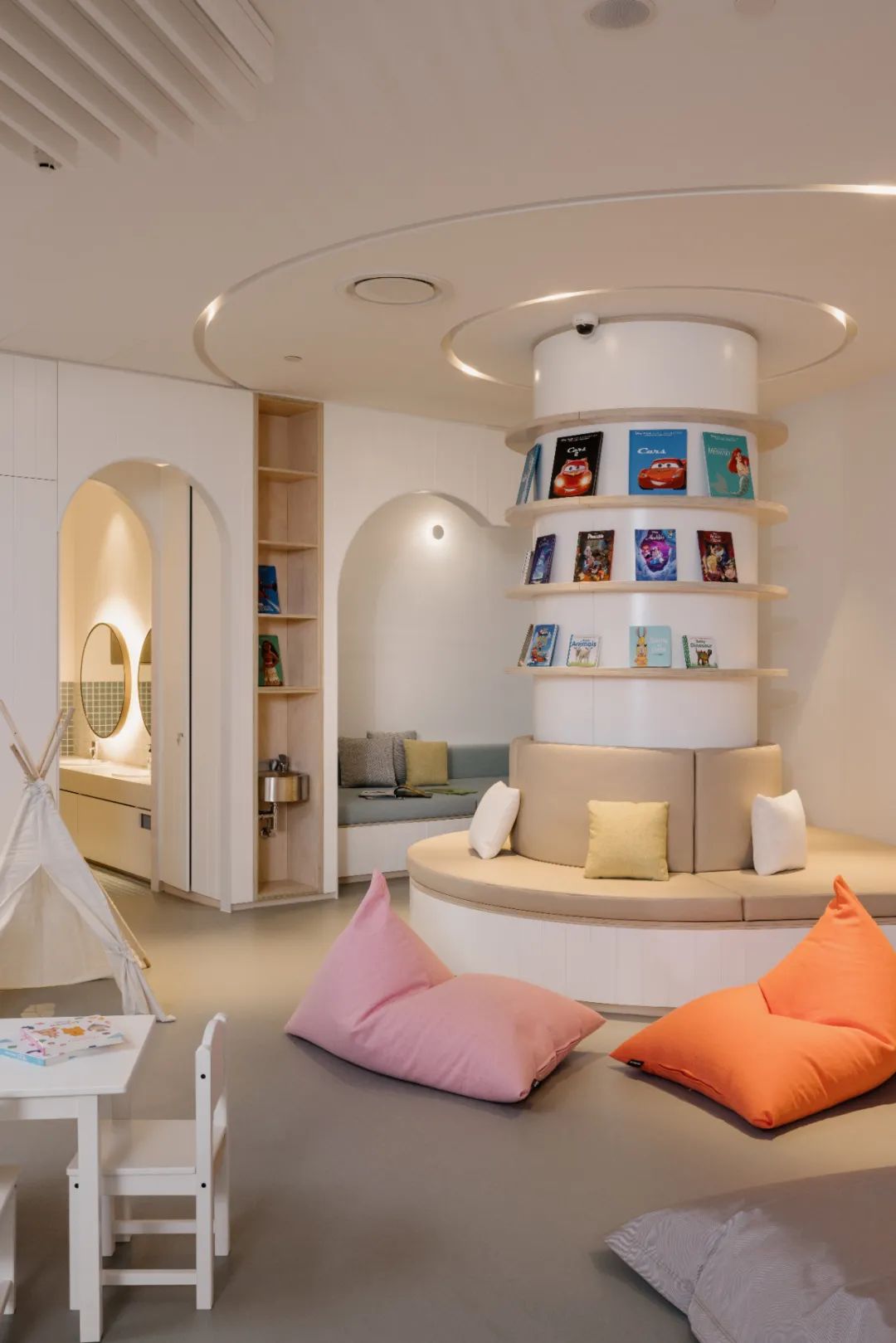
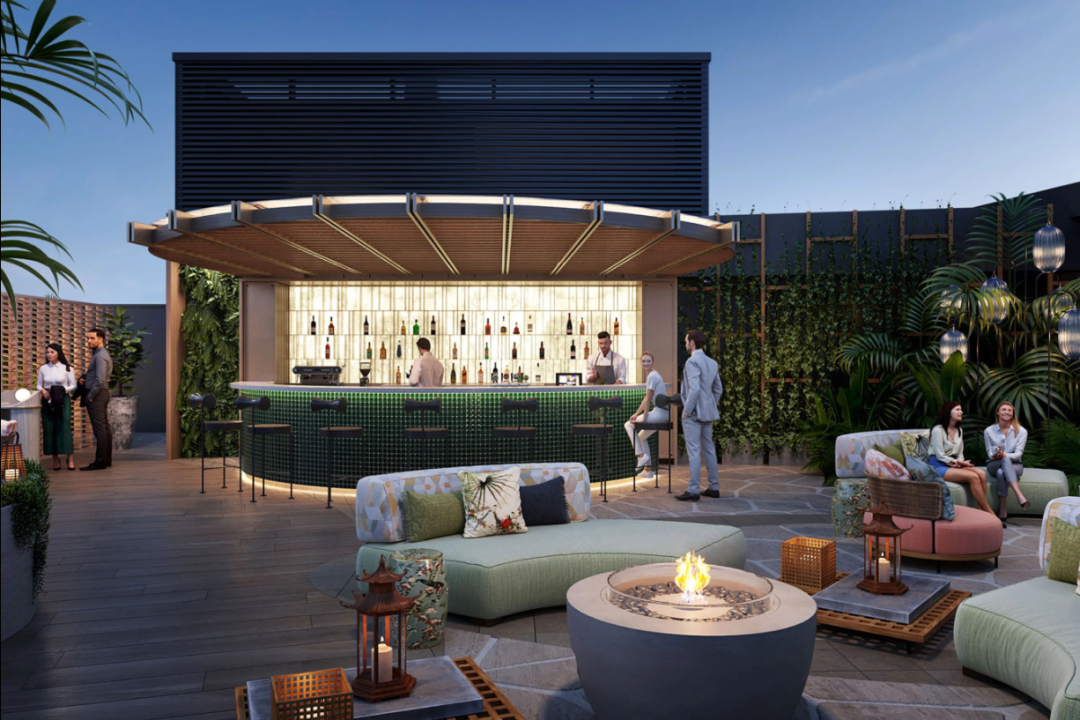
以"视觉漫游走廊"串联公共空间序列:从大堂延伸至棕榈庭院与酒吧,经由泳池最终抵达宴会厅,形成了一条贯通的视觉通廊,让客人可以从一个区域欣赏到下一个区域的景观。主要空间采用高挑天花板营造开阔感,同时通过装饰性屏风设计来维系空间的私密氛围。The public spaces from the Lobby through the Palm Court and Bar, and across the pool to the ballroom are linked, thereby creating a journey with views and vistas from one area to the next. The key spaces and volumes benefit from high ceilings, but intimacy is retained with the use of decorative screening.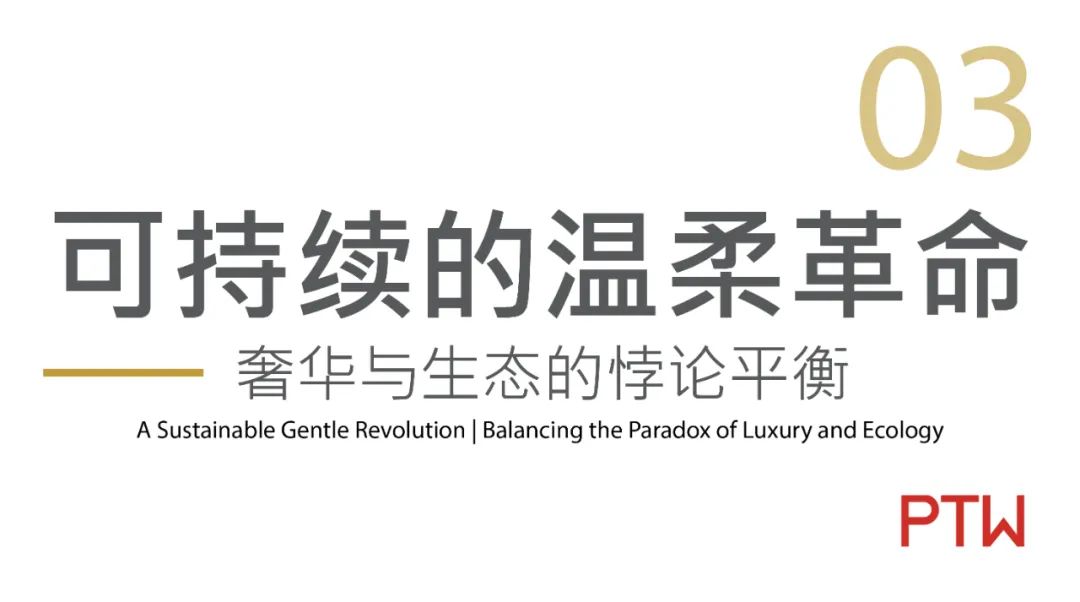
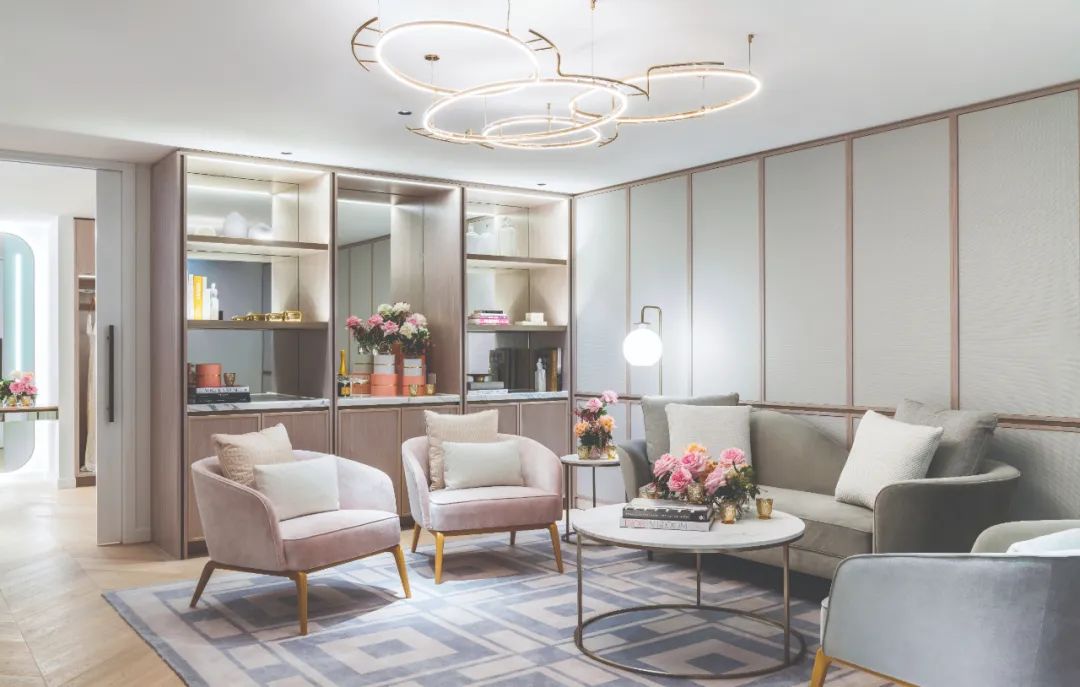
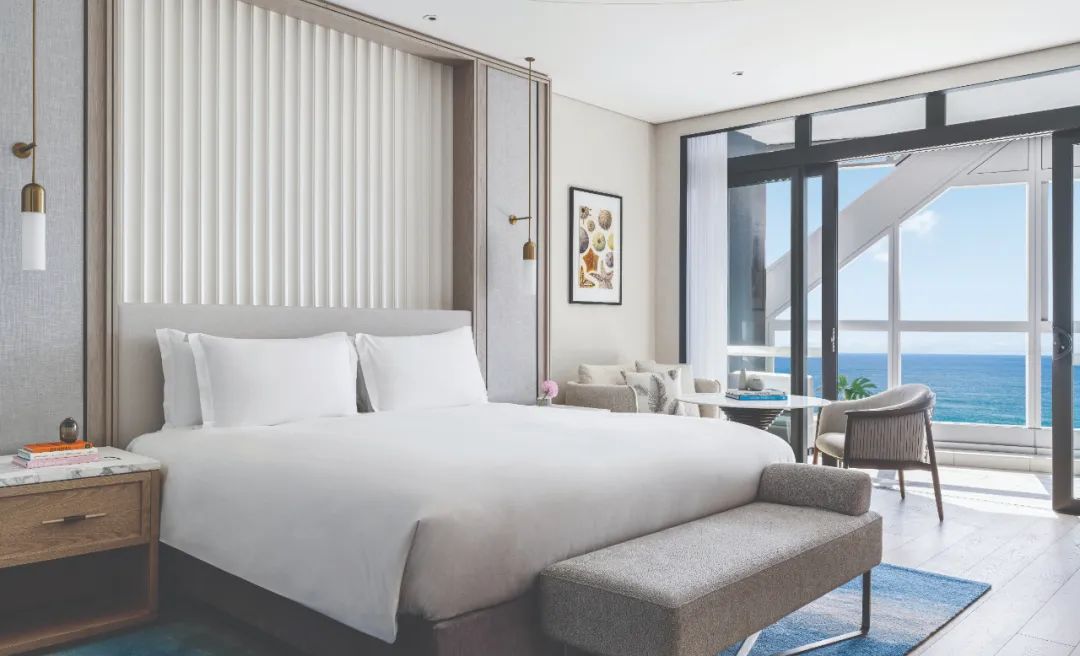
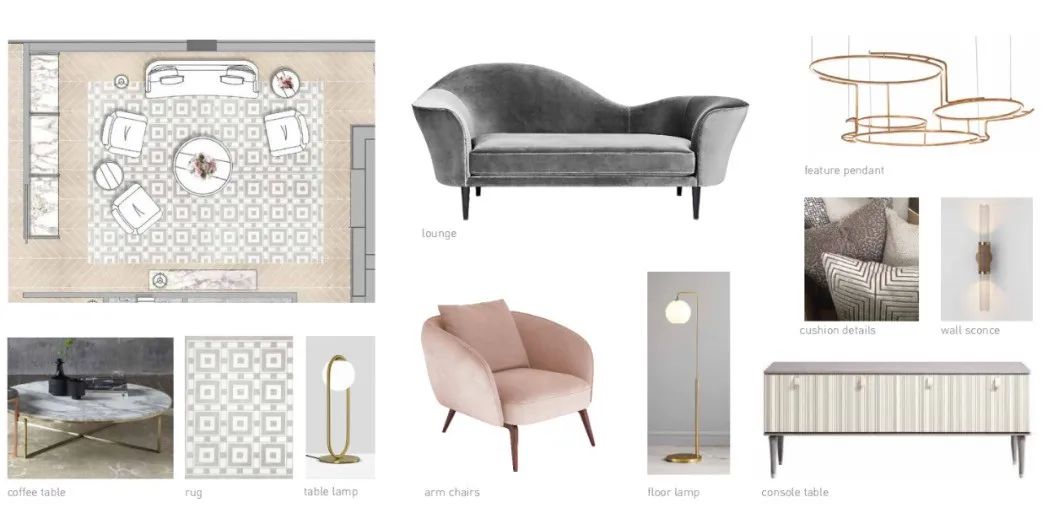
关键的是,PTW在设计这个项目时深知可持续发展不仅仅是一个一步到位的简单过程,而是一个涉及多个层面的持续变革。最佳实践是在整个生命周期中评估环境设计的影响。通过选择符合标准的环保材料,为客人和员工创造了一个安全的氛围。酒店的室内设计具有永恒的品质,这不仅延长了装修的使用寿命,还降低了成本,并减少了因频繁翻修带来的环境影响。此外,所选材料在注重质量和耐用性的同时,还具备了极高的美学吸引力。Crucially, PTW designed this project knowing that sustainability isn’t a one-step equation, but a multifaceted process of making a lasting change. Best practice therefore is to evaluate the environmental design impact for its entire life. Hence the interior design throughout the hotel has a timeless quality, which will extend the life of the fit out and thereby reduce cost and mitigate the environmental impact of recurring renovations. Additionally, the materials have been selected for their quality and durability as well as their aesthetic appeal with the specification of an eco-friendly material palette creating a safe atmosphere for guests and employees.
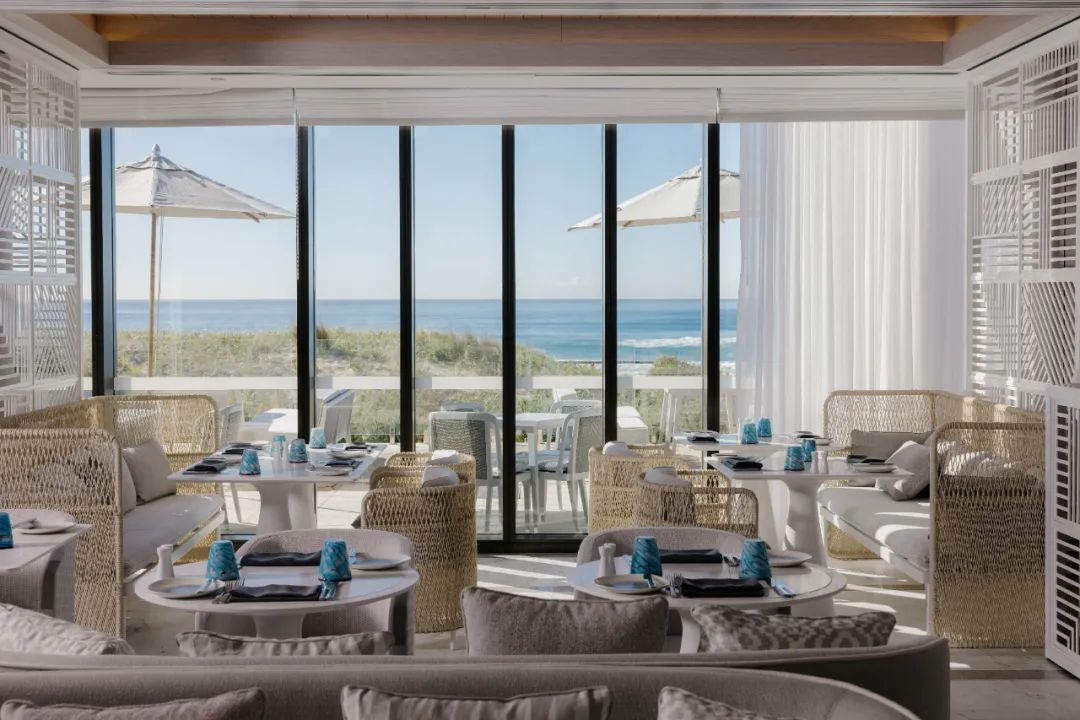
方案设计|PTW Architects,Studio Aria2024 LIV酒店设计奖 - 酒店室内设计类 - 奢华酒店奖Travel + Leisure奢华奖-亚洲太平洋地区-澳大利亚海滨岛屿酒店Project Name|The Langham, Gold CoastLocation|Yugambeh Country, 38 Old Burleigh Road, SurfersParadise QLD 4217, AustraliaArchitectural Design|PTW Architects in collaboration with Studio AriaClient|Langham Hotel and AWJ2024 LIV Hospitality Design Awards· -Winner in Interior Design Hotel – Luxury2023 lDEA Awards -Hospitality [shortlisted]Travel +Leisure Luxury Awards Asia Pacific-Australia Beach lsland HotelsQueensland Hotels Association [QHA] Awards for Excellence:
-Best Deluxe Accommodation-Best Marketed Hotel in the Accommodation Division -Best Suite/Apartment Hotel-Overall Hotel of the Year-Accommodation for 2023

























