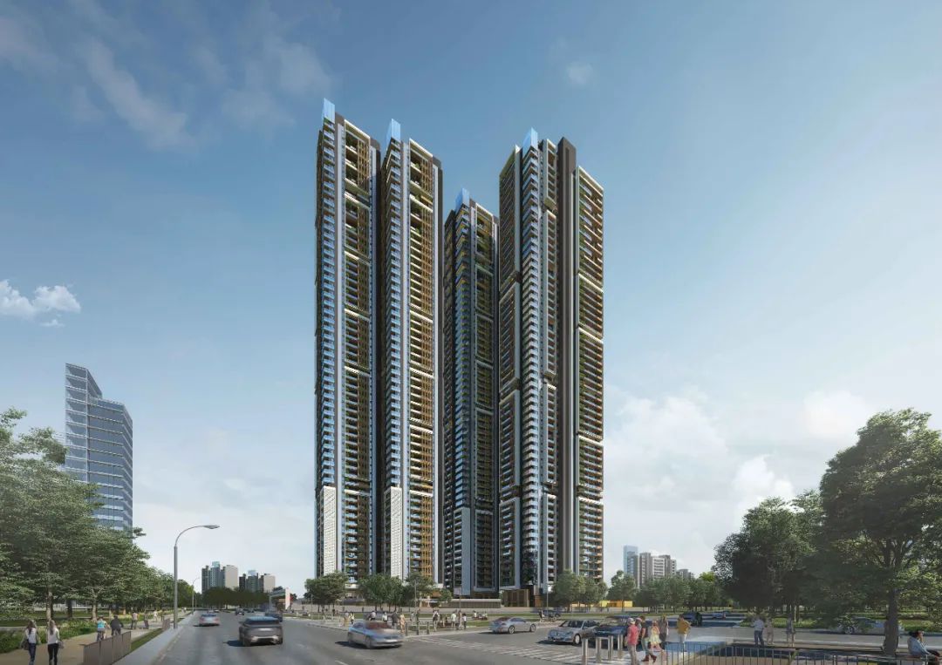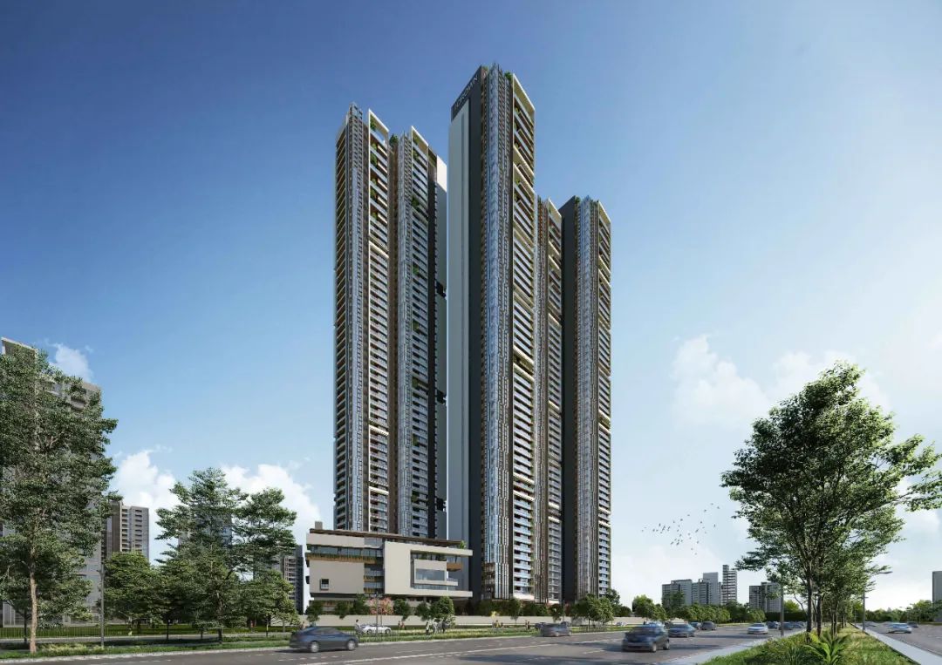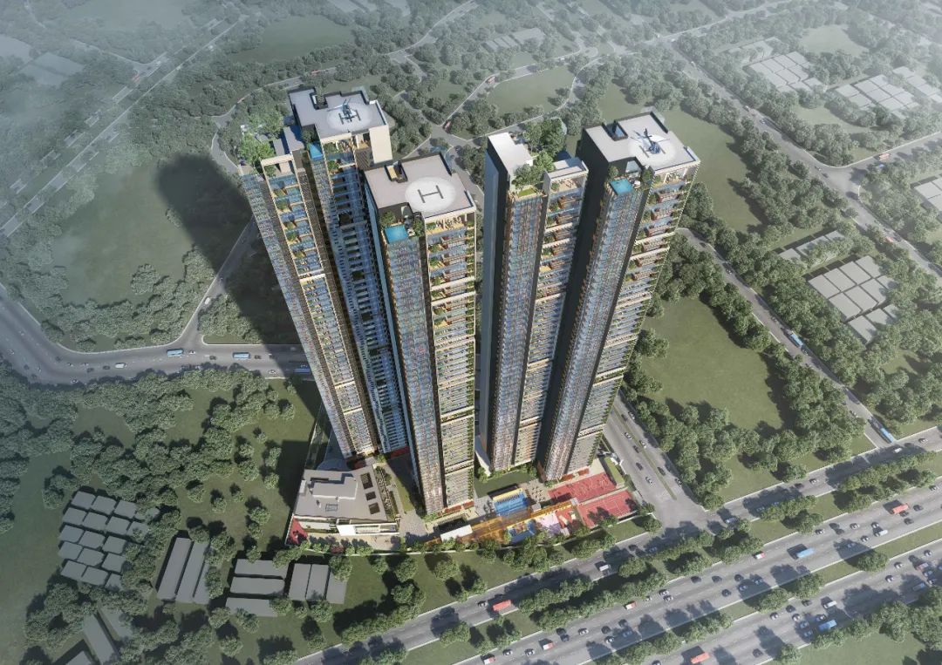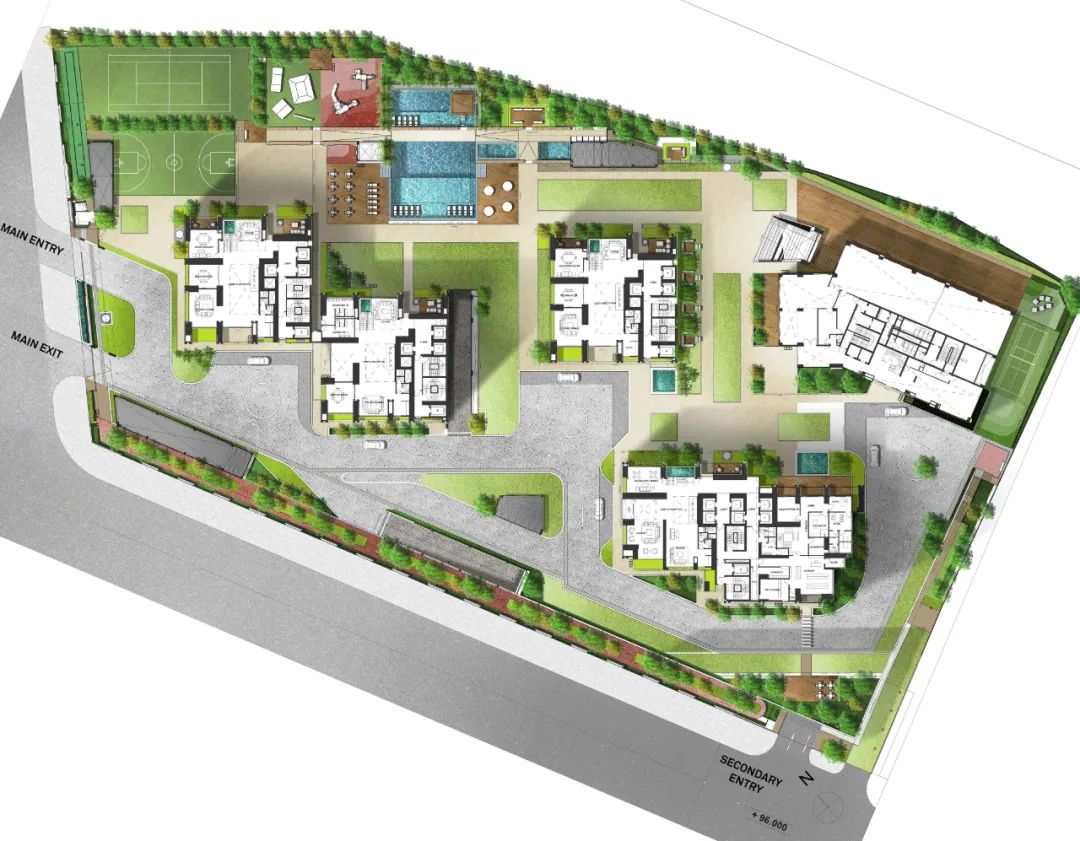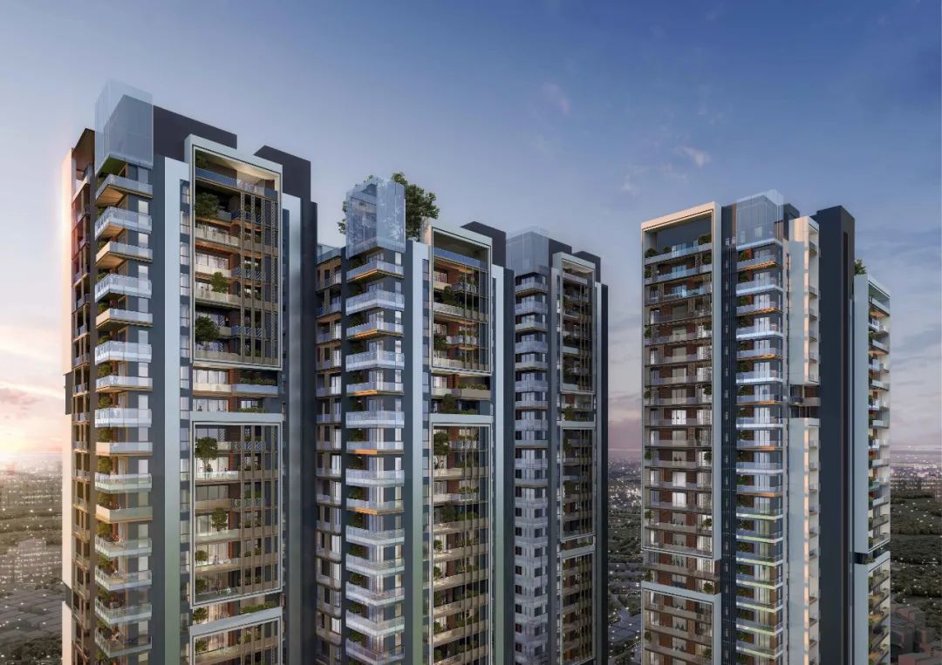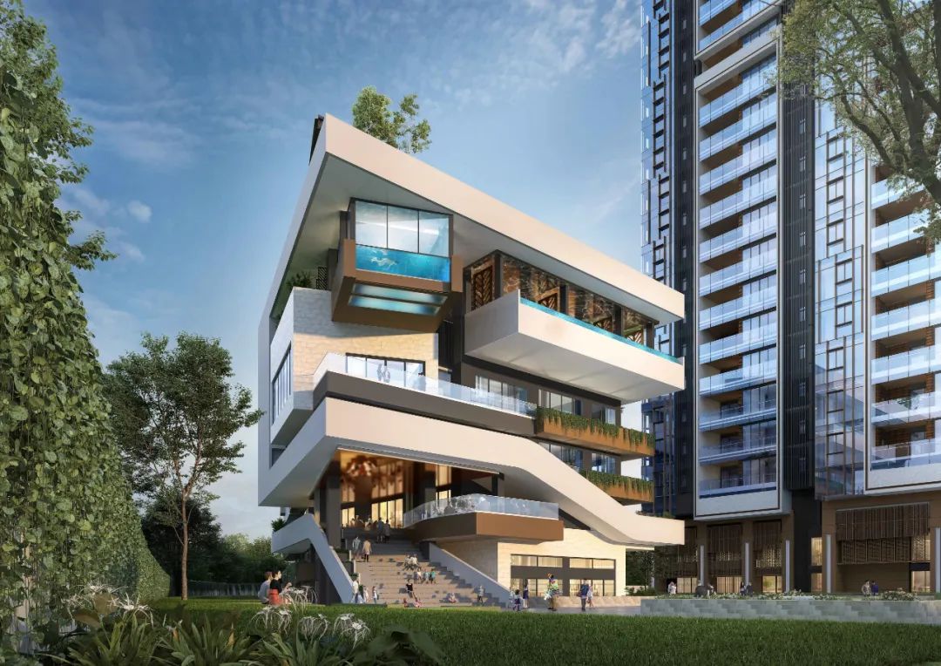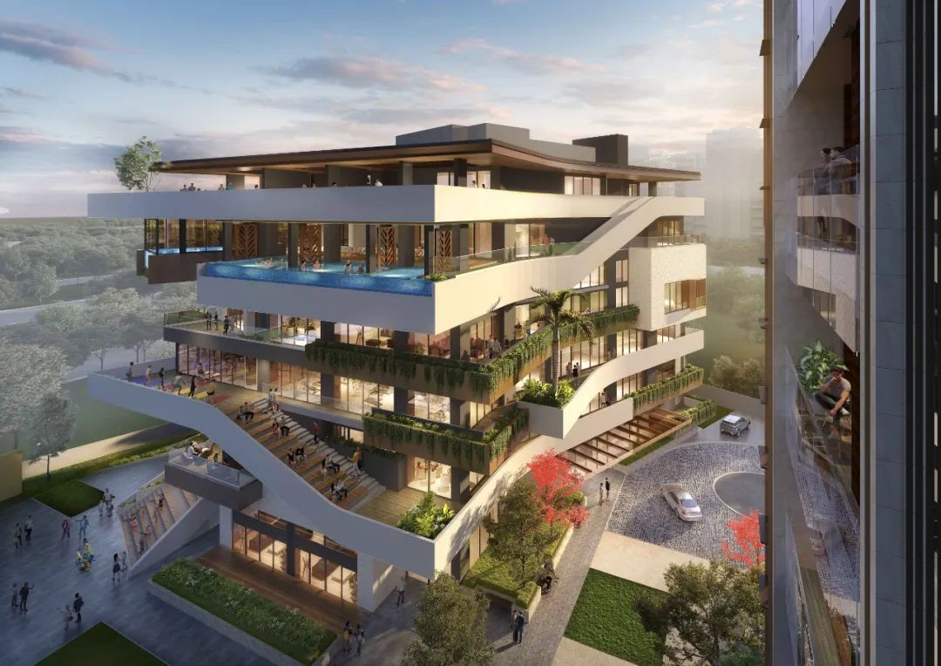由Aedas打造的豪华住宅项目SAS Crown位于印度海德拉巴的极佳地段,建筑高235米,由5座塔楼组成,在住宅空间之外,还包含了6,830平方米的独家会所、设有艺术装置的绿色花园以及健体设施。住宅一层一户,提供了从690平方米的平层,到1,640平方米的复式顶层公寓,所有户型均根据印度传统风水设计,满足当地居民需求。SAS Crown is a luxury residential development in Hyderabad, featuring 5 towers that rise to 235m and serve one single unit per level. The project includes a 6,830 sq m exclusive Club House, lush gardens with art exhibitions, and sports amenities. The development offers apartments ranging from simplex 690 sq m to 1,640 sq m for the duplex penthouses, with every apartment satisfying 100% compliance with Vastu planning, a traditional Indian design principle, catered to the local market demand.View from Outer Ring Road
作为南印度最高的住宅建筑、全国最高的住宅开发项目之一,设计将当地古老传统与全球前沿设计及豪华住宅趋势相融合。其中复式顶层公寓和顶层公寓均设有私人屋顶空间及泳池露台,可以俯瞰城市美景。The project is designed to be one of the tallest residential developments in the country and the tallest residential structure in South India. The design is inspired by merging ancient local traditions with global contemporary design and luxury residential trends. The Penthouses and top-most units have their own private roof, and pool terraces, overlooking the view of the city.Aerial View of SAS Crown
项目位于金融区旁,毗邻通往市中心的主要高速公路,交通便利。地块周围三个方向均可眺望山丘湖泊,自然资源丰富。设计基于印度风水理念,营造出通透开放的中央空间,两座相连的标志性塔楼位于地块西南角,巧妙的布局为所有住户提供了无遮挡的景观视野。The site access is along a major expressway that connects to the City Centre. The development is conveniently located beside the Financial District and provides a clear view from 3 sides of the surrounding hills and lakes. In line with Vastu principles, the central space of the project is kept open, and the iconic towers located on the South-West corner provide unobstructed views for all residents.Site Plan
外立面以石材搭配带有当地特色镂空窗板图案的金属格栅,与现代雅致的玻璃幕墙一同营造出无与伦比的奢华感。设计以泥土色调而闻名的质朴石材平衡金属格栅带来的精致感,与通透反光的玻璃材质,形成了鲜明的视觉对比。The use of stones, metal screens with personalized Jali patterns for every apartment, as well as the modern and elegant glass façades create a sense of luxury and exclusivity. The façade features a balance between durable, locally sourced stones - known for their earthy tones- and metallic accents that add a touch of sophistication. The reflections on the glass façade create a contrast with all the other elements.Façade design of The Crown
会所空间层层堆叠,并设有大量绿植,在花园和豪华住宅之间,营造出6,830平方米的绿色社交空间。会所作为地块的文化中心及健体设施所在地,包含了私人影院、休息室、咖啡馆和展示厨房、健身房、运动场、瑜伽及舞蹈空间、游戏室、音乐室、奥林匹克规格的游泳池、按摩池、水疗中心以及屋顶烧烤露台,以满足住户的娱乐休闲需求。The 6,830 sq m Club House is designed as a stacking of different layers of greenery with spaces for social interaction, creating a seamless experience between the gardens and the lush luxurious interiors. The Club House is a heart for cultural and sports amenities, thoughtfully designed to cater to the needs of the residents. It offers a private cinema, a lounge, a café & show kitchen, gym, sports courts, yoga and dance zones, gaming and music rooms, as well as an Olympic-length lap pool, jacuzzi pools, spa, and a barbecue roof terrace deck.Ground View of the Club House
The Crown将印度传统文化和全球潮流趋势通过建筑完美融合,形成了豪华、精致且独一无二的空间体验。高235米的5座塔楼,可以将四周美景尽收眼底,前沿的配套设施,为住户提供了全新的奢华生活方式。The Crown犹如融合过去与未来的宝石,将成为南印度的全新地标。‘The Crown’ stands as a tribute to modern architecture and design. A blend of traditional Indian culture with contemporary global trends. The development conveys luxury, sophistication, and exclusivity. The five 235m high towers provide unobstructed views of the city and its surroundings. With its state-of-the-art amenities, the design offers its residents a luxurious lifestyle. The Crown is a true gem, a fusion of the old and the new, and an iconic landmark in South India.业主:SRIAS Developers LLP
设计建筑师:Aedas
建筑面积:183,465平方米
竣工年份:2025年
Location: Hyderabad, India
Client: SRIAS Developers LLP
Design Architect: Aedas
GFA: 183,465 sq m
Completion Year: 2025

