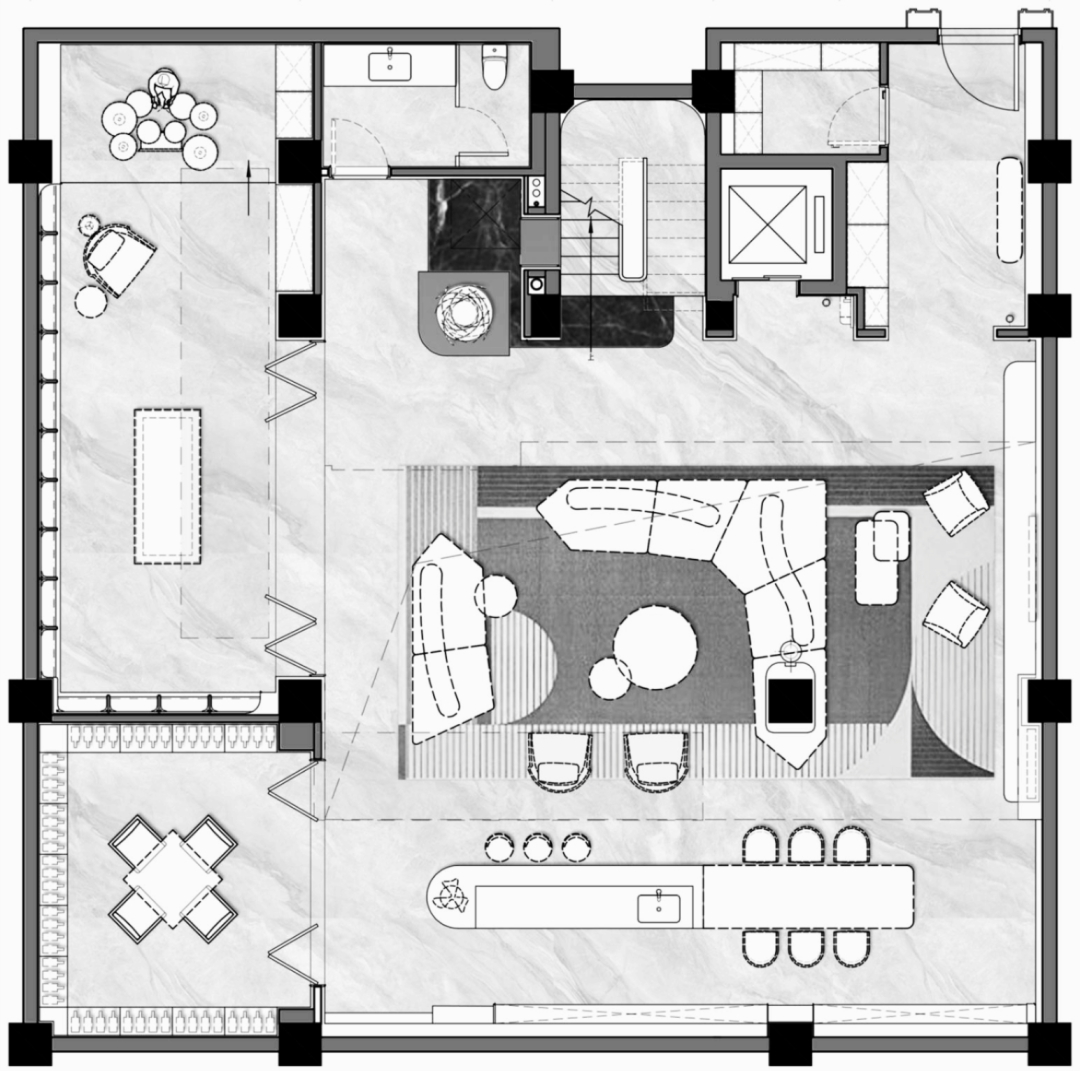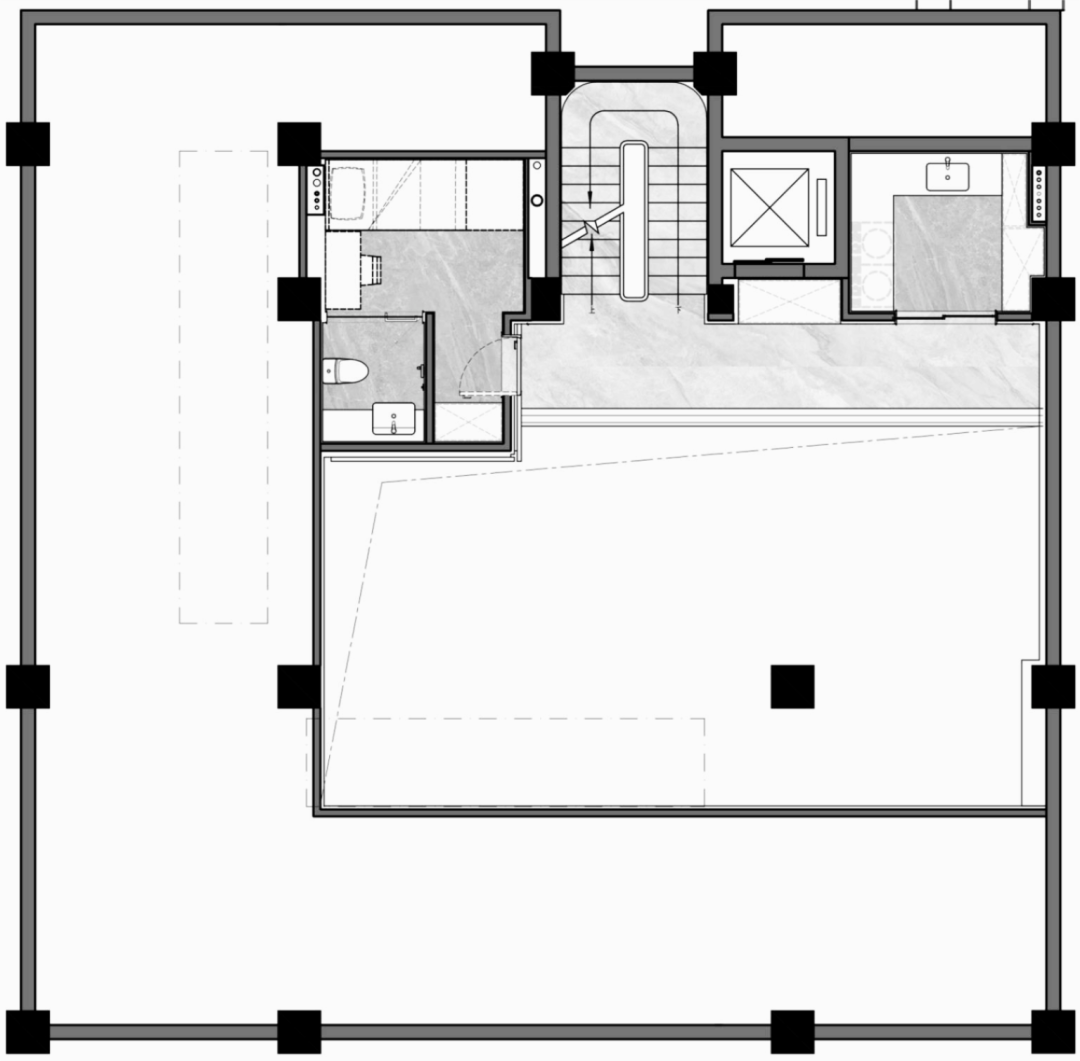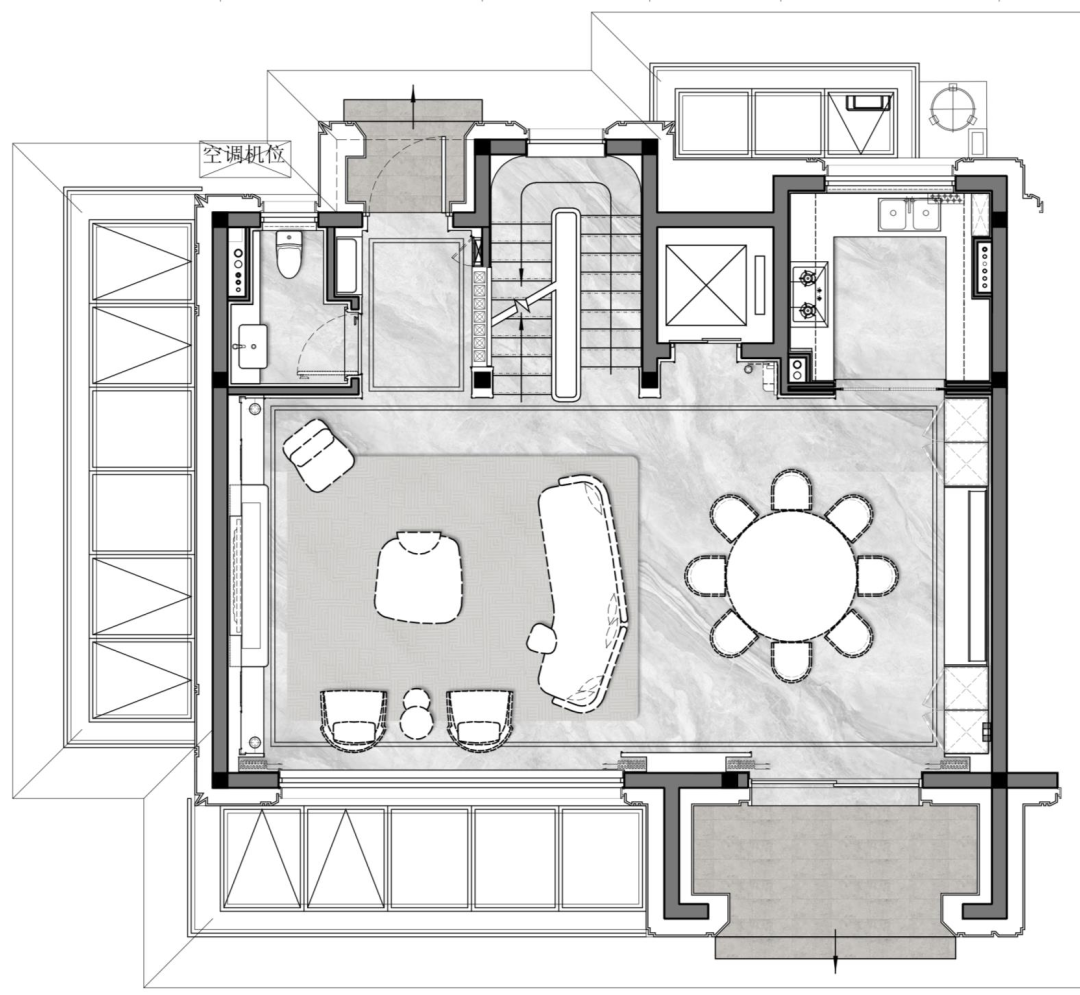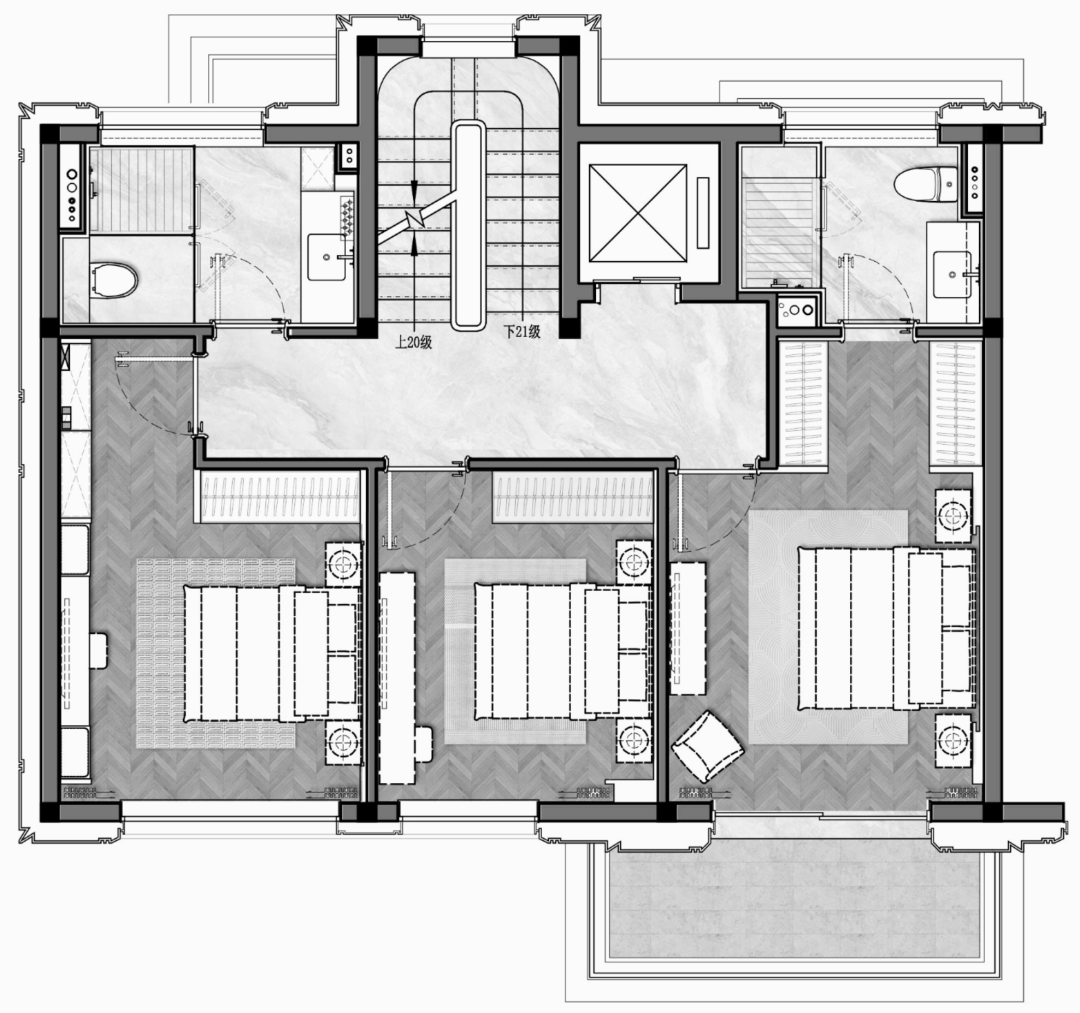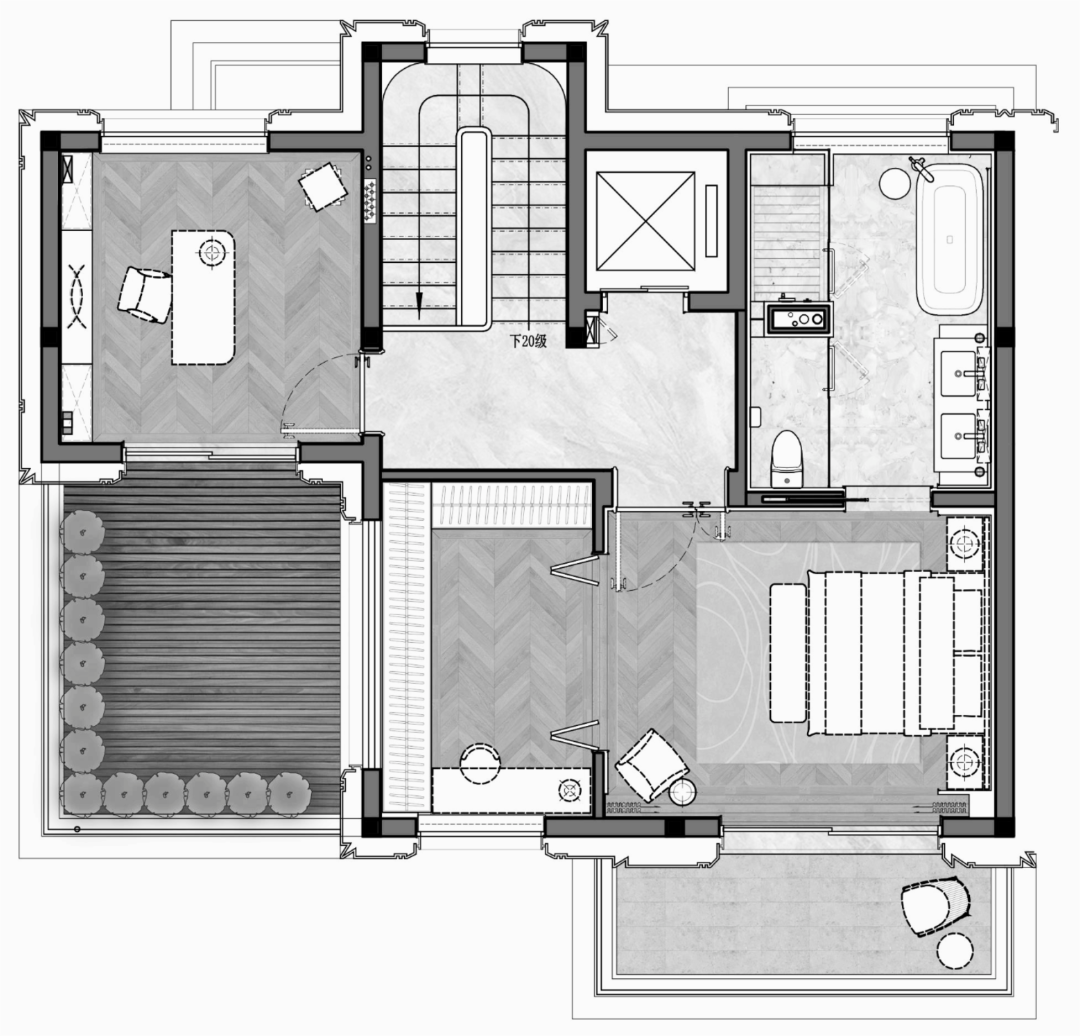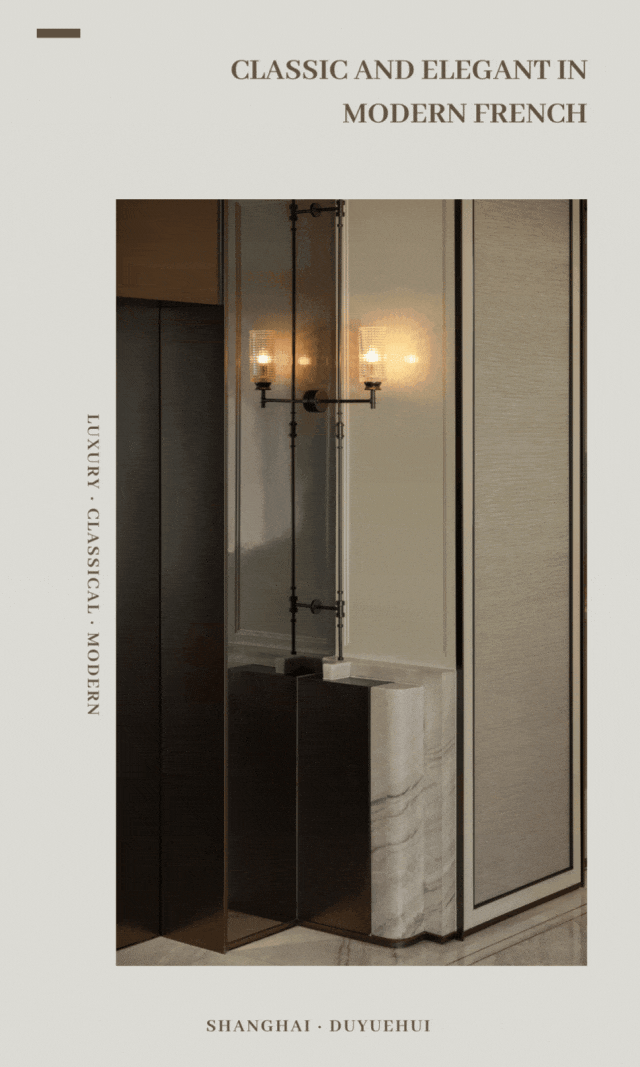
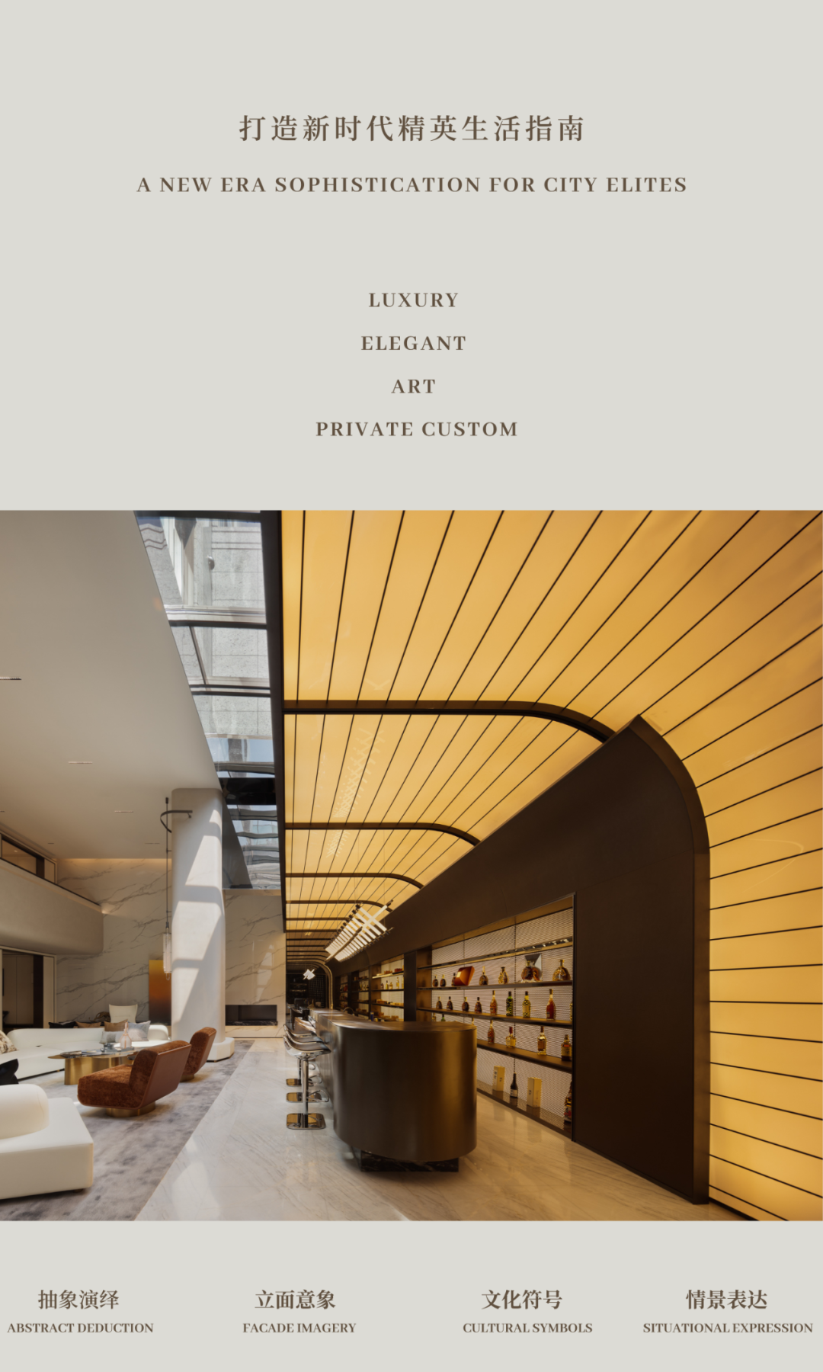
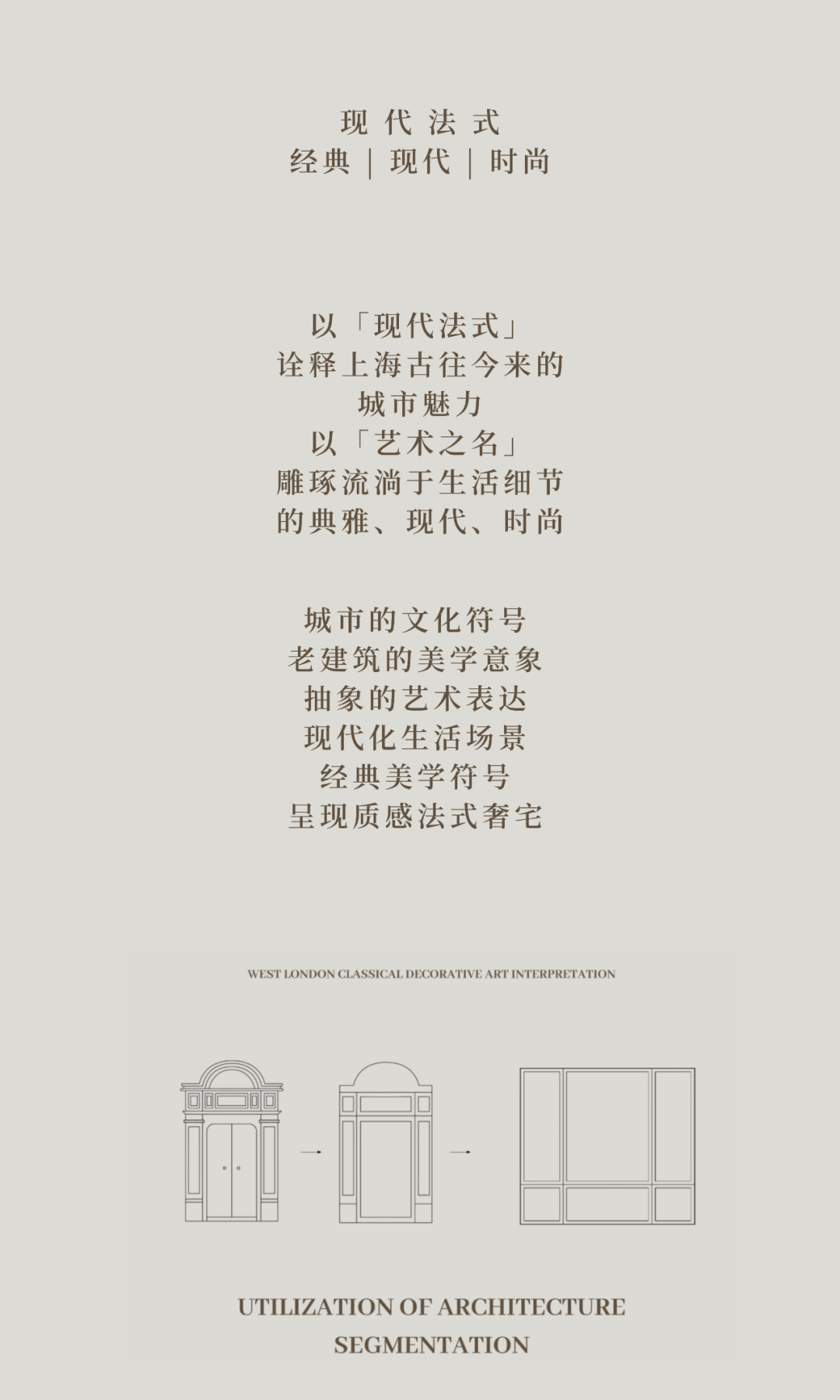
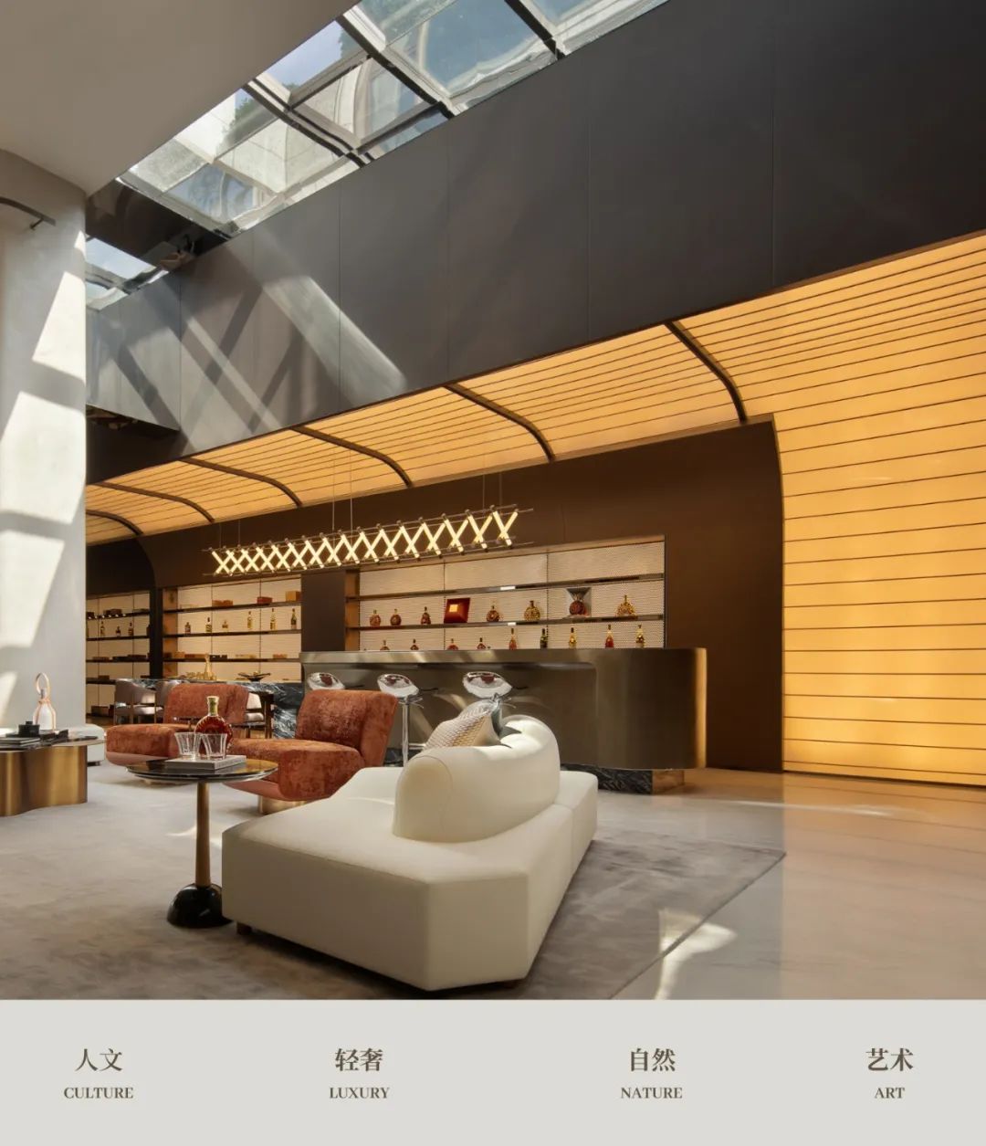
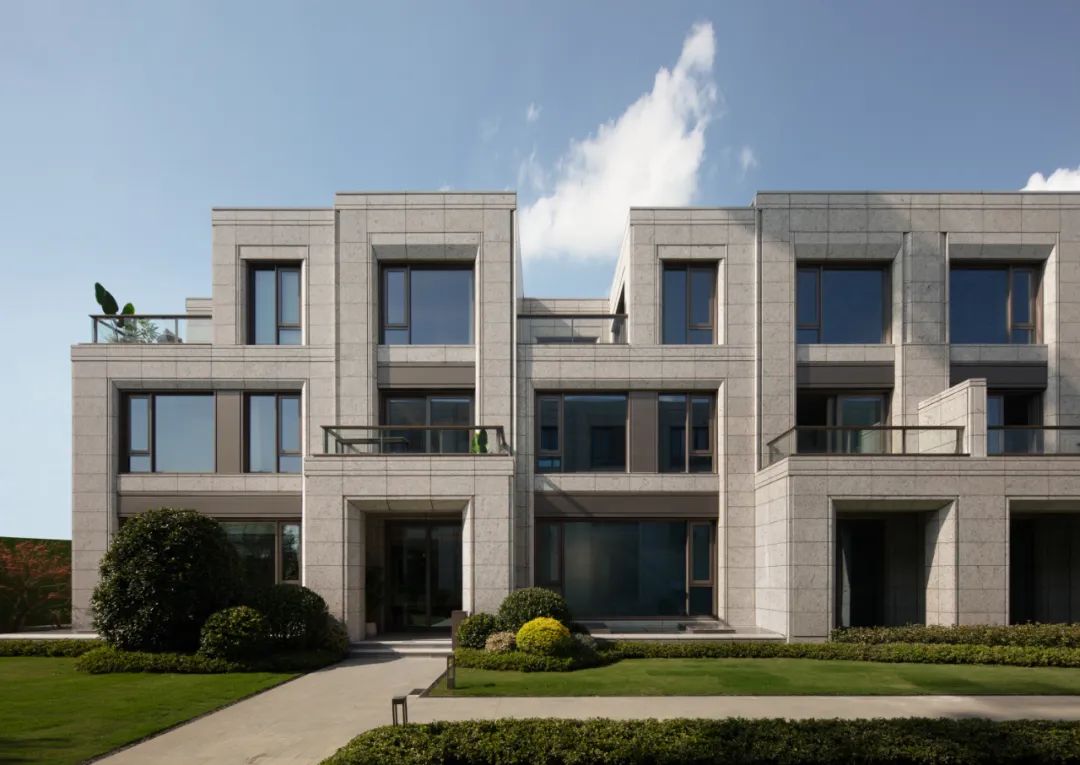
联仲 · 都悦汇再度联合 SWS Group 室内设计团队,在上海马桥别墅黄金地段呈现新作。立足于理想人居之上探索城市精英圈层标签、生活诉求、艺术素养唤醒理想生活的无限遐想。演绎上海海派东方与英伦雅奢的风格交融,打造新时代菁英生活指南理想居所。
从“居家空间的「生活艺术」、社交空间的「流动感」、理想栖居的「沉浸感」”这几个层面展开空间探索,诠释现代美学与经典的并存与互动,社交空间与居家空间的动静互成。
Lianzhong · Du Yue Hui once again teamed up with SWS Group's interior design team to present a new project in the prime location of Shanghai Maqiao Villa, interpreting the combination of Shanghai's Shanghainese Oriental and British elegant luxury, creating an ideal residence for elite living guides in the new era. SWS Group's design team explores the space around the "art of living" in the home space, the "fluidity" in the social space, and the "immersion" in the ideal habitat.
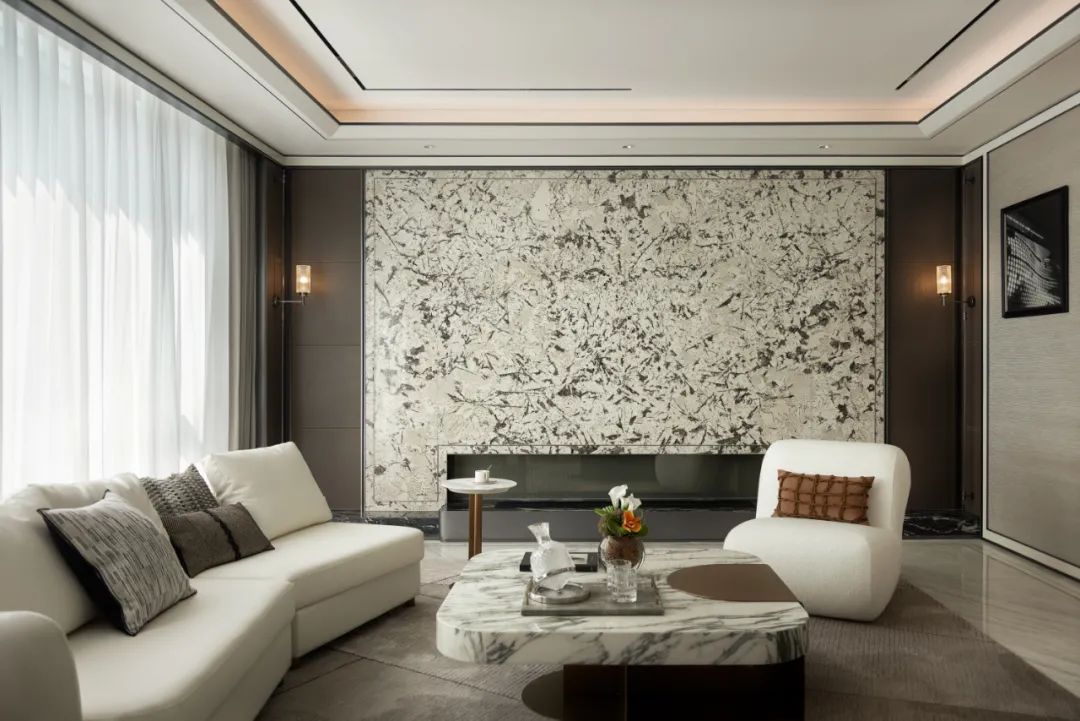
踏入一层,空间由玄关、客厅、餐厅、厨房、卫生间构成,家庭日常起居、接待宾客、休闲活动等多功能生活场景需求。借由开放的布局、灵活的动线,促成整个空间极具质感的视觉印象,让每一个向往高品质生活的人驻足于此。空间以材质的对比、色彩的感受、精致节点的打造,激发生活空间中新的价值体现,呈现富有律动感的艺术气息。
Stepping into the first floor, the space is composed of an entrance, a living room, a dining room, a kitchen, and a bathroom, which can be used for multi-functional living scenarios such as family daily living, receiving guests, and leisure activities. The space presents a rhythmic artistic atmosphere with the contrast of materials, the feeling of color, and the shaping of details.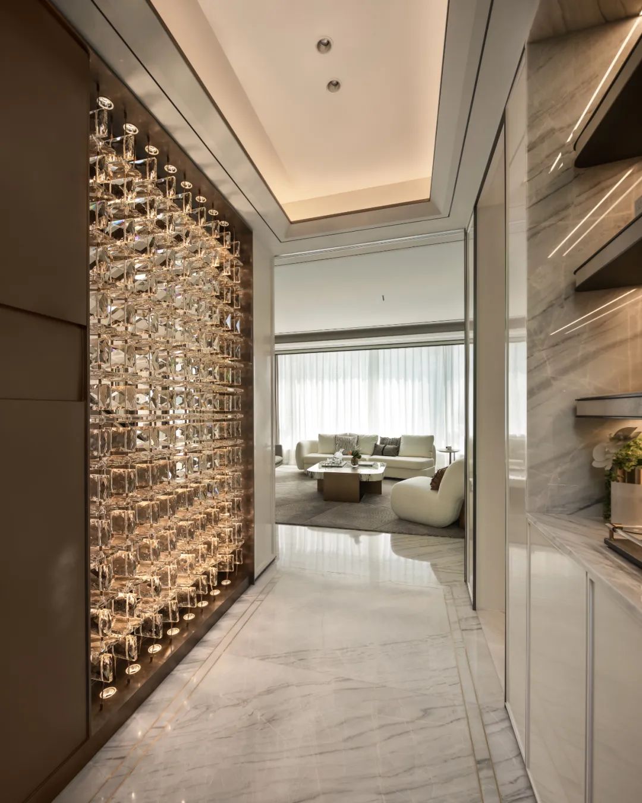
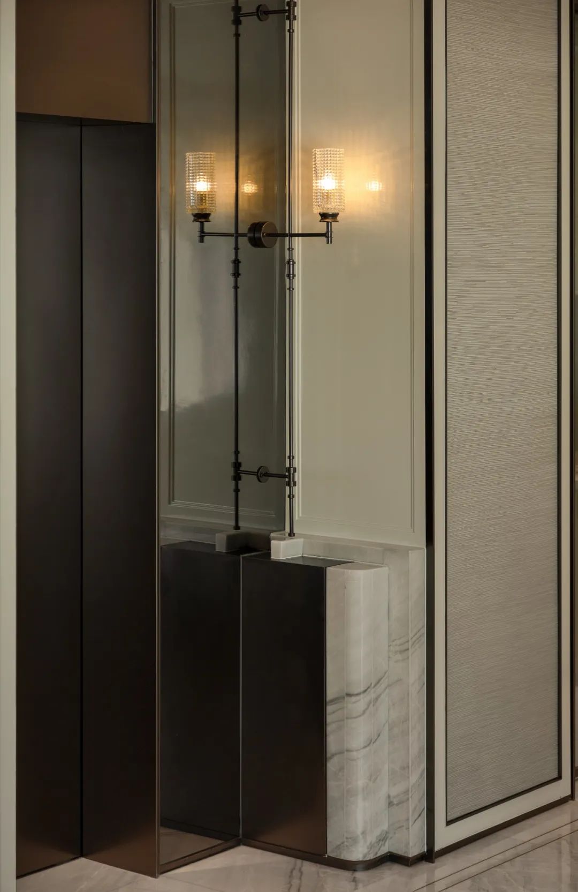
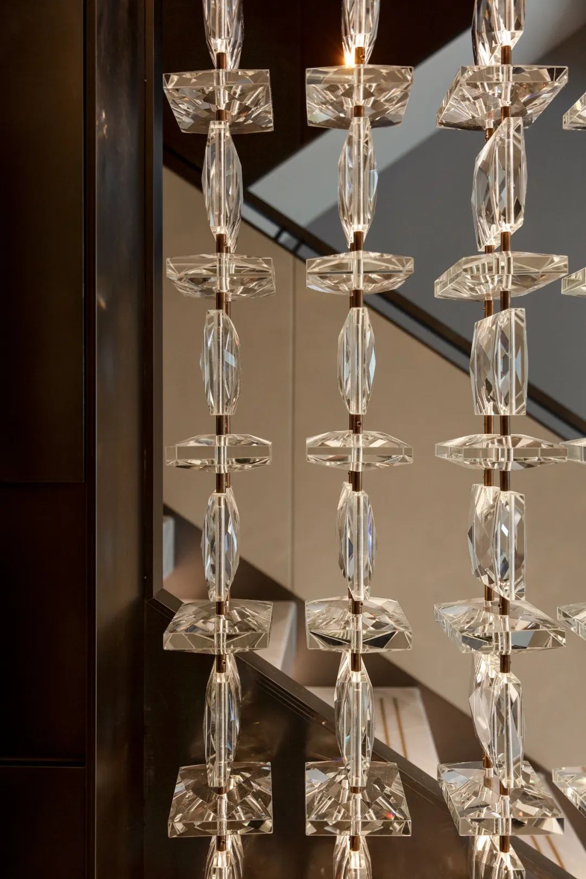
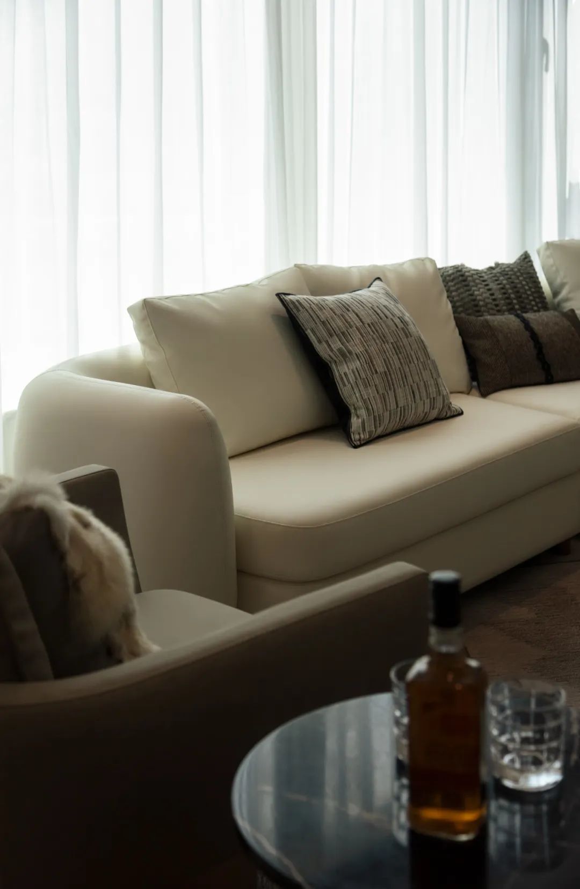
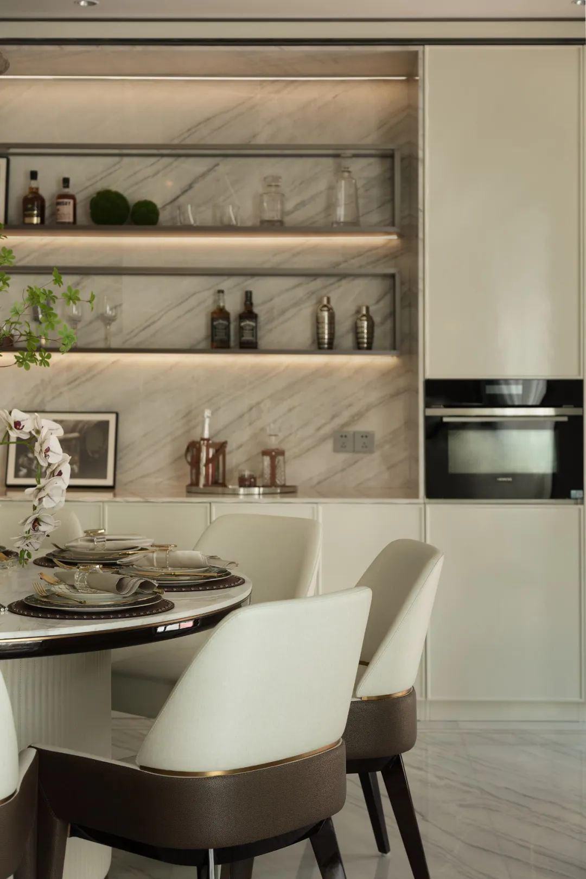
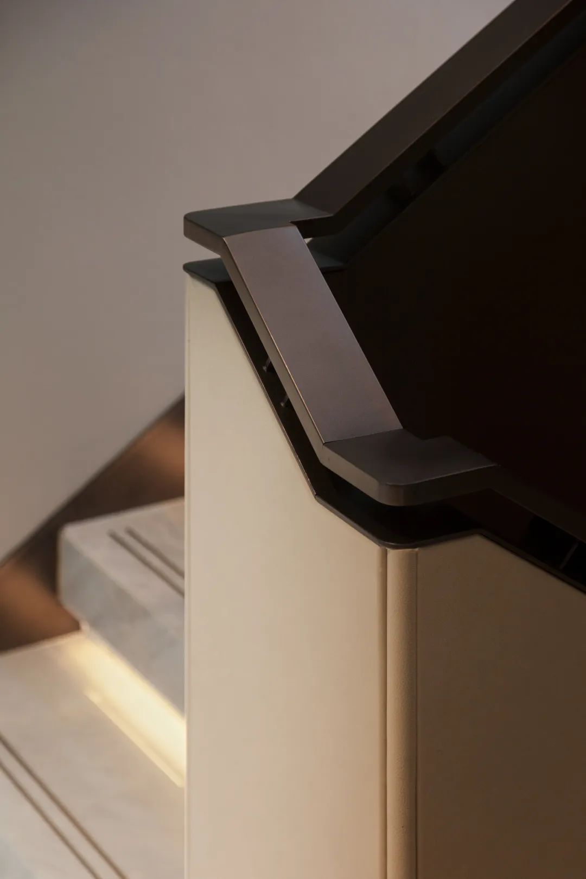

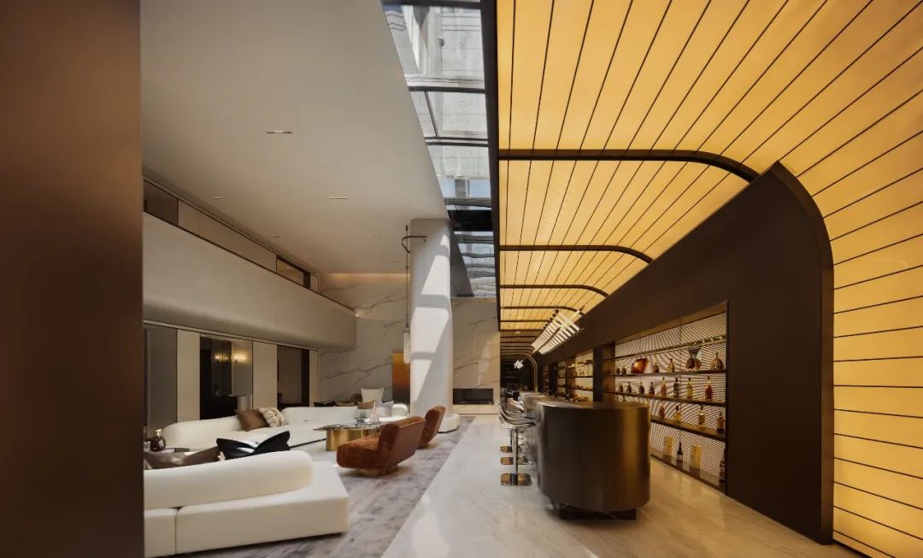
地下一层空间涵盖了玄关、会客厅、娱乐区、酒窖、吧台、多功能区、公卫、储物间,利用其开放式布局打造出无缝过渡的社交场所,让宾客在此享受美景、佳肴、温情、畅谈。最大限度引入自然光,在有限的空间中实现视觉的无限延伸,整体更显规整大气,感受无限循环、无限延伸的艺术魅力,充分展现空间的社交功能属性。
The basement level encompasses the entrance, living room, entertainment area, wine cellar, bar, multi-purpose area, public bathroom, and storage room, and uses its open layout to create a seamless social space where guests can enjoy views, delicious food, warmth, and conversation. Maximize the introduction of natural light, realize the infinite extension of vision in the limited space, make the whole more regular atmosphere, feel the artistic charm of infinite circulation and infinite extension, and fully demonstrate the social function attributes of the space.
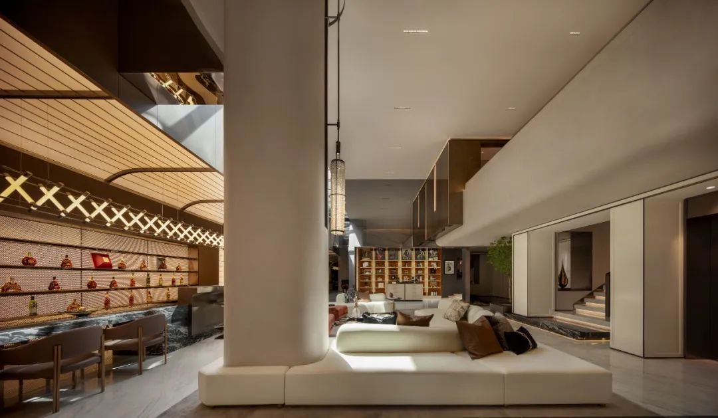
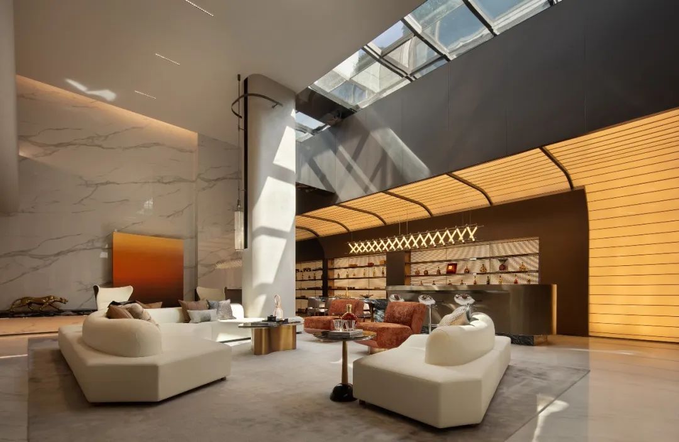
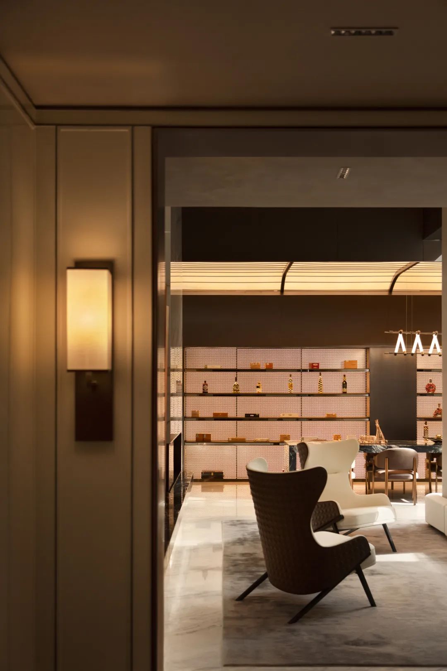
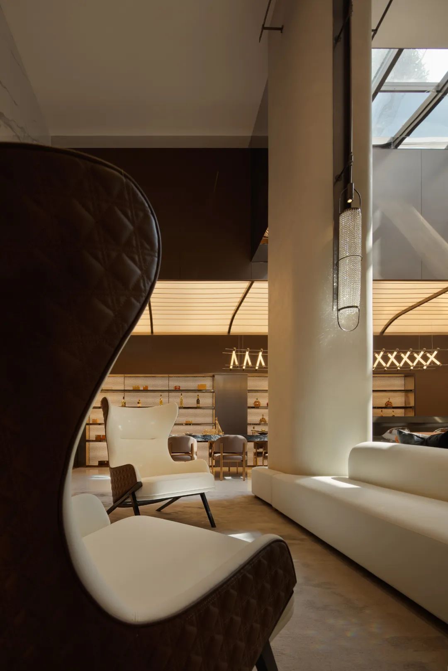
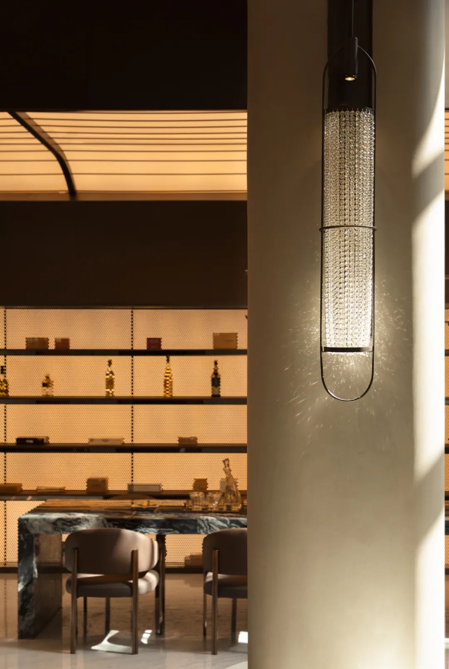
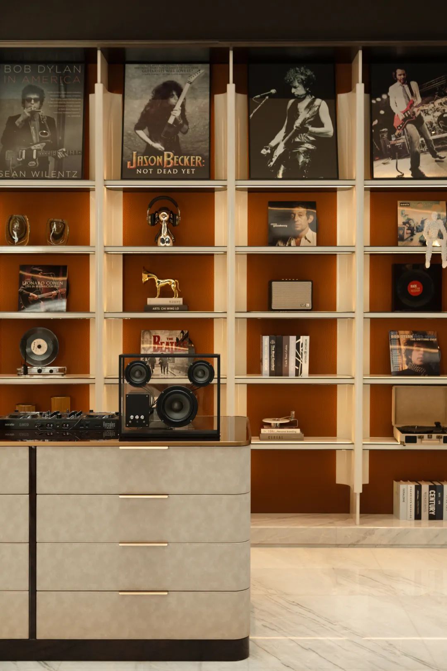
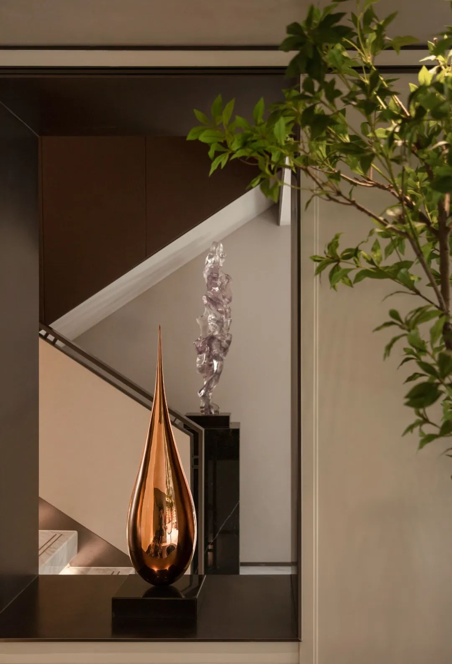
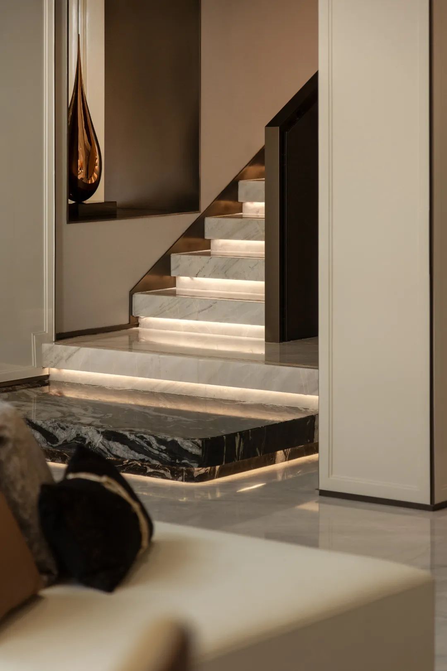
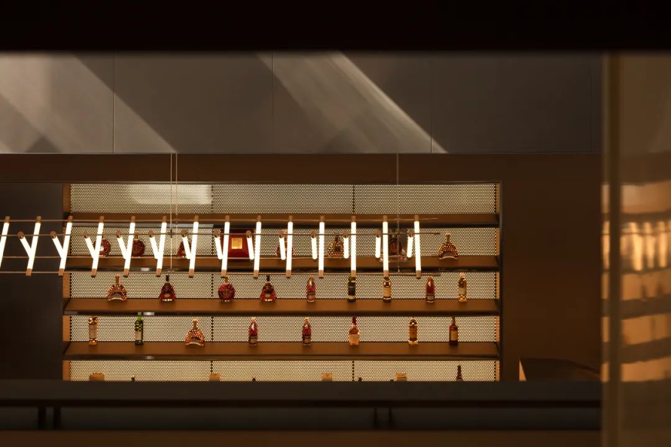
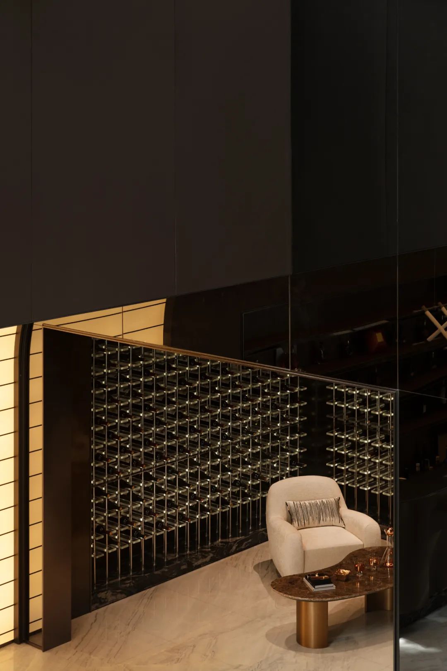
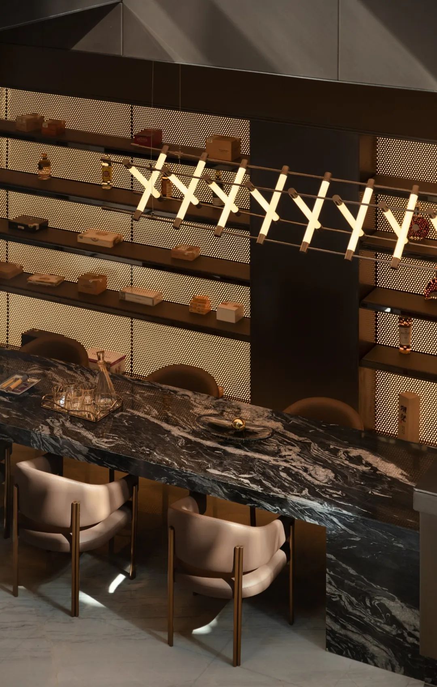

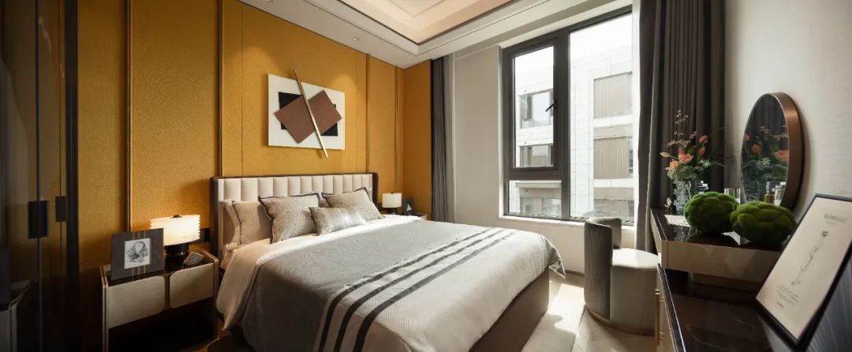
二层空间涵盖长辈房套房、次卧一、次卧二、公卫,卧室延续了整体空间的雅致与舒适,姜黄色壁纸瞬间提升了温馨度与愉悦度,疏落有致的线条谱写节奏感的空间韵律,在现代精致美学之中,彰显着城市精英对英式奢华品质的追求。
The space on the second floor covers the senior room suite, the second bedroom one, the second bedroom two, and the public bathroom, the bedroom continues the elegance and comfort of the overall space, the ginger wallpaper instantly enhances the warmth and pleasure, and the sparse lines compose the rhythmic rhythm of the space, highlighting the pursuit of British luxury quality by the urban elite in the modern exquisite aesthetics.
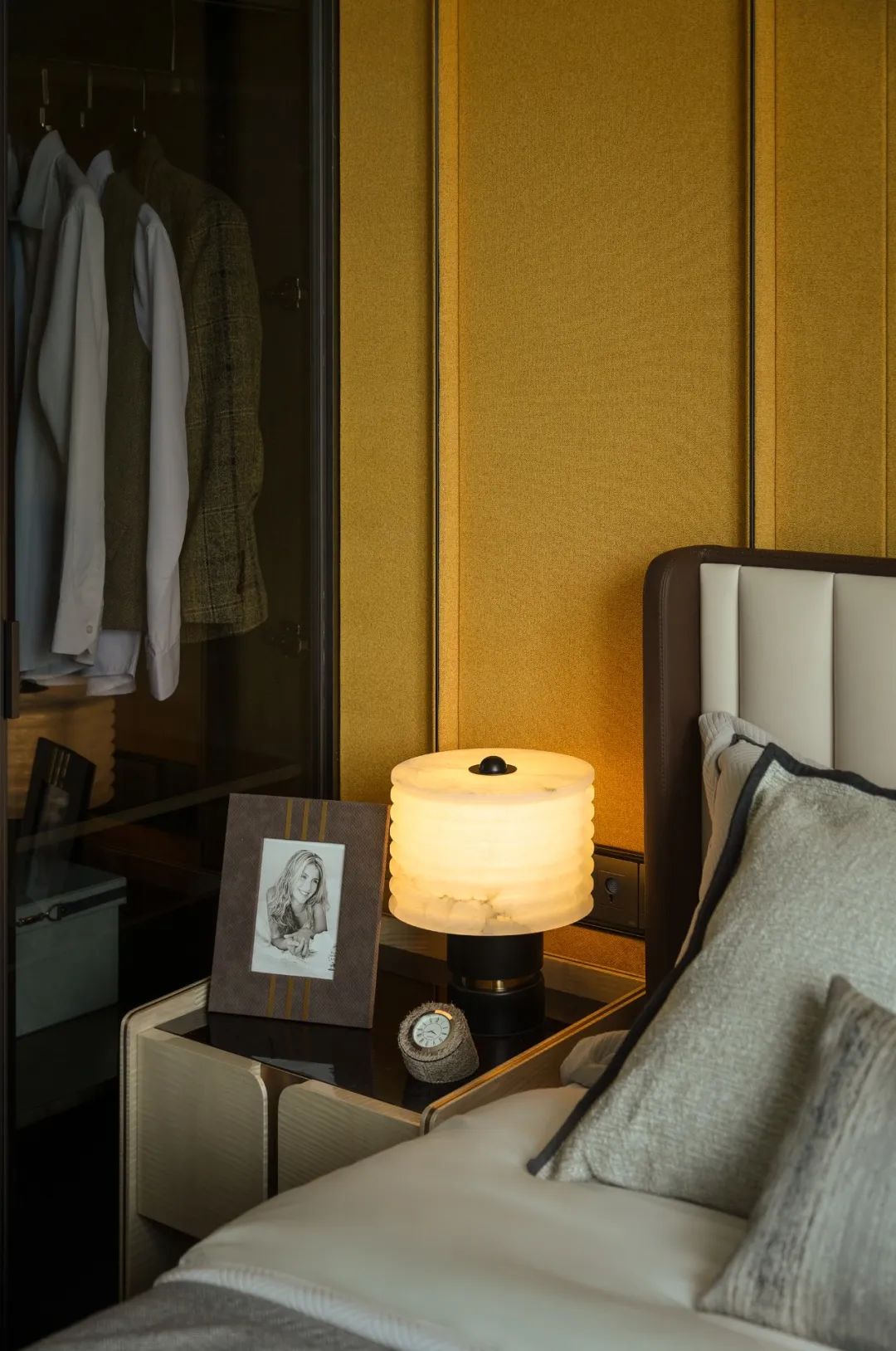
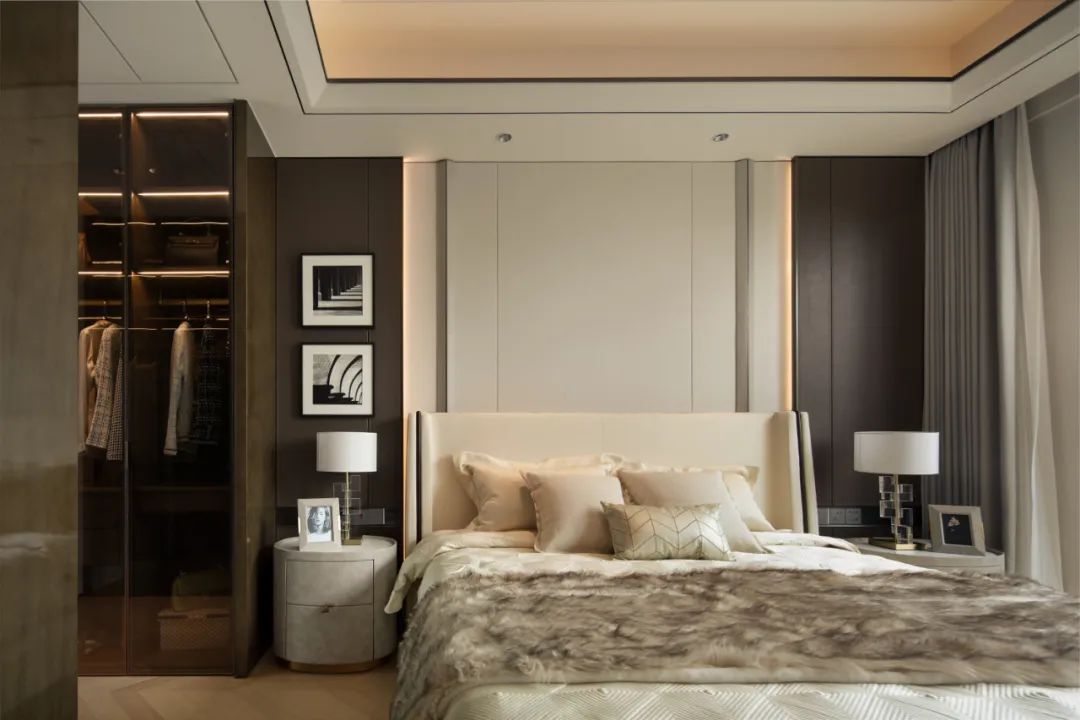
三层空间涵盖了主卧套房、书房 、阳台 、露台,沉稳的色调烘托出主卧独有的仪式氛围,作为家庭成员互动的成长空间,沉浸式的生活场景,营造了理想栖居的感官。
The three-story space covers the master bedroom suite, study, balcony and terrace, and the calm color tone sets off the unique ritual atmosphere of the master bedroom, as a growth space for family members to interact with each other, and an immersive life scene, creating a sensory experience of ideal living.
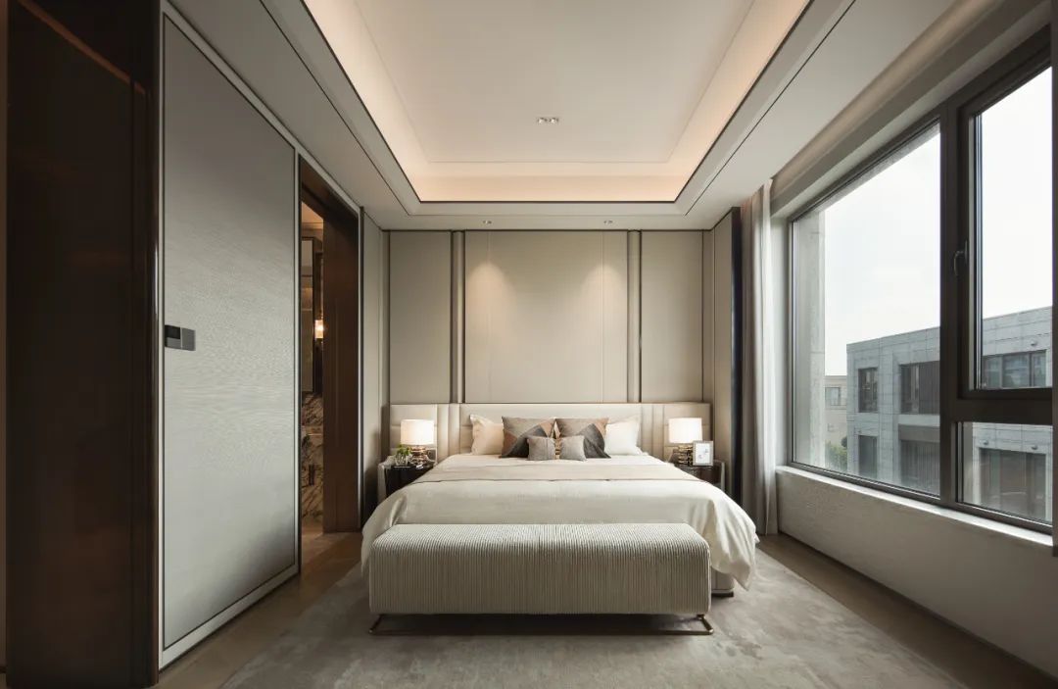
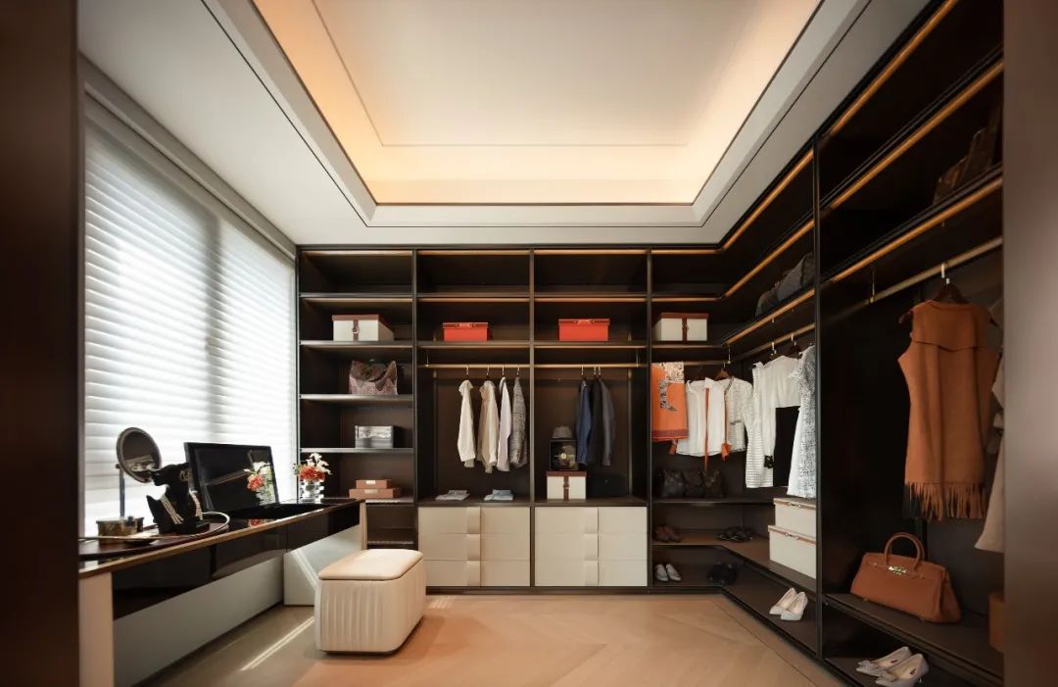
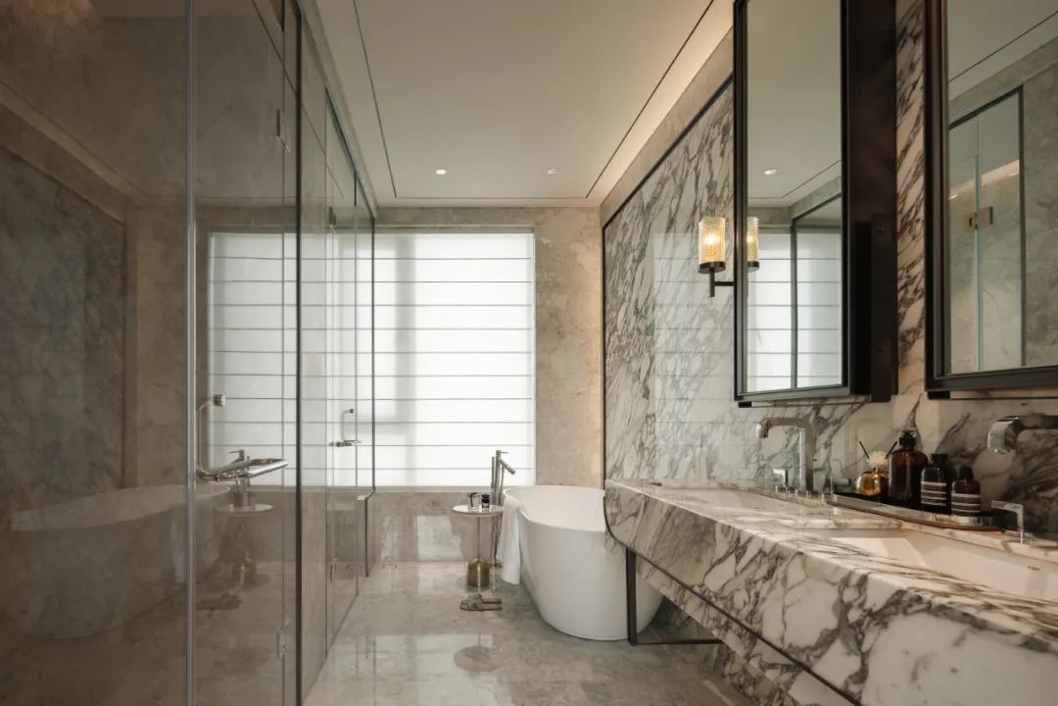
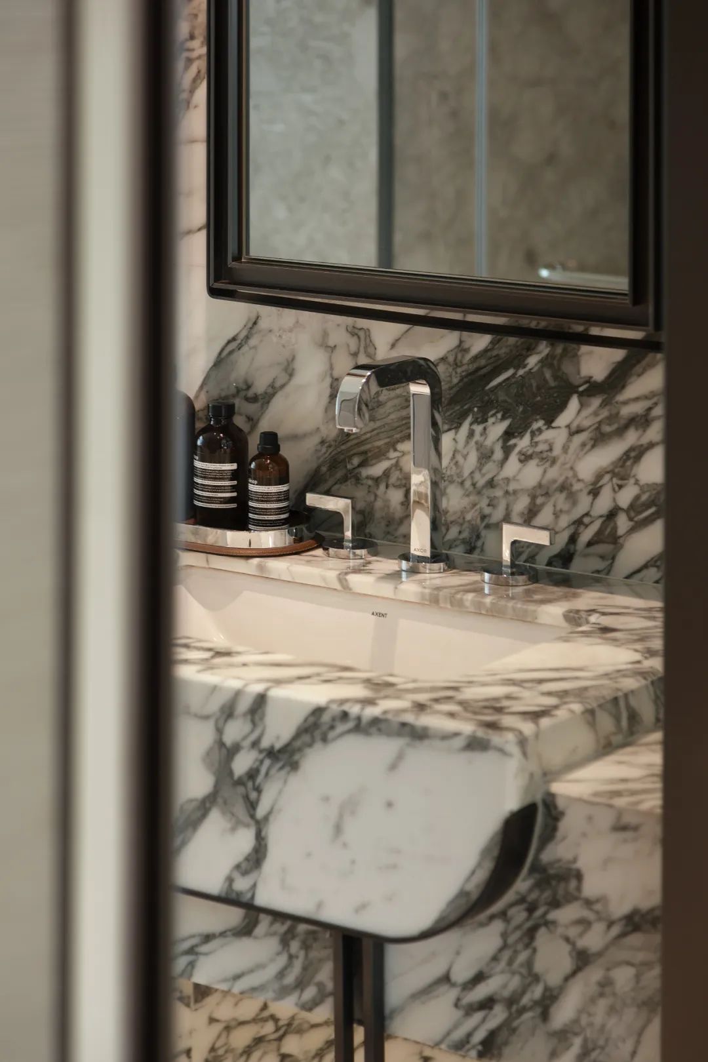
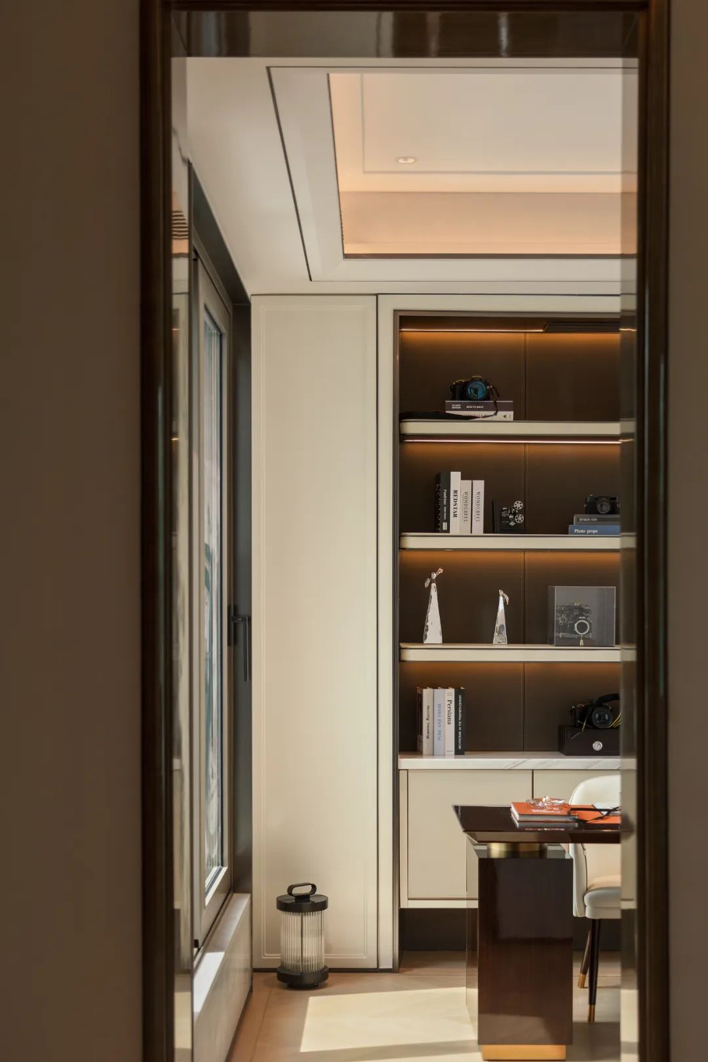
平面图
(负一层、夹层、一层、二层、三层)
效果图
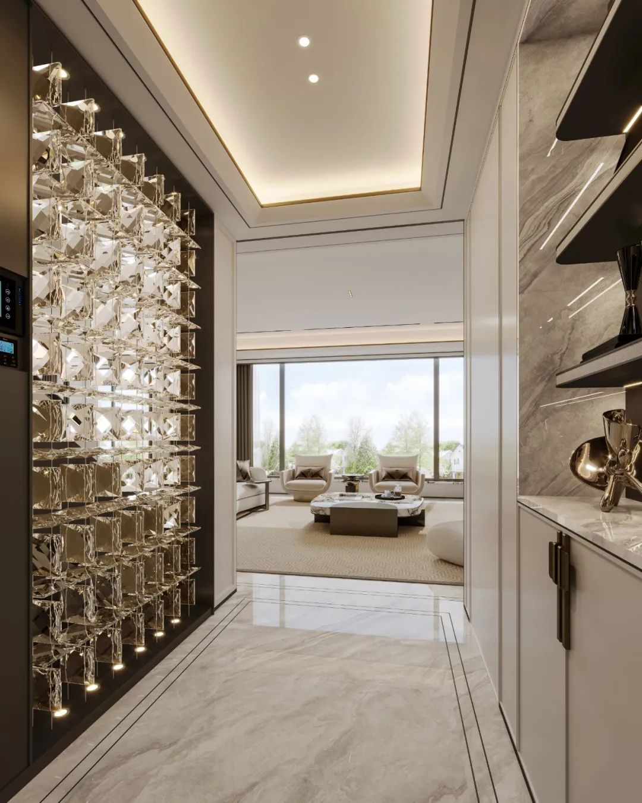
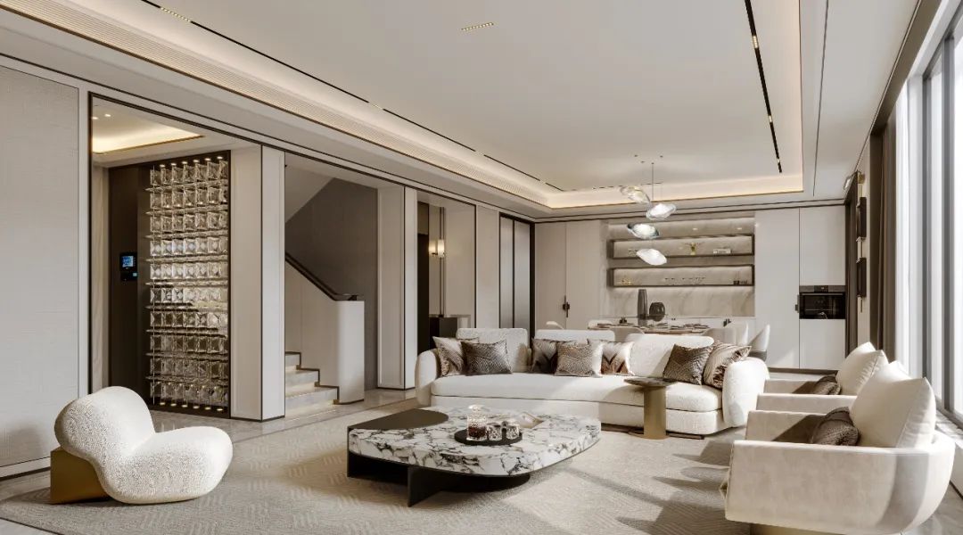
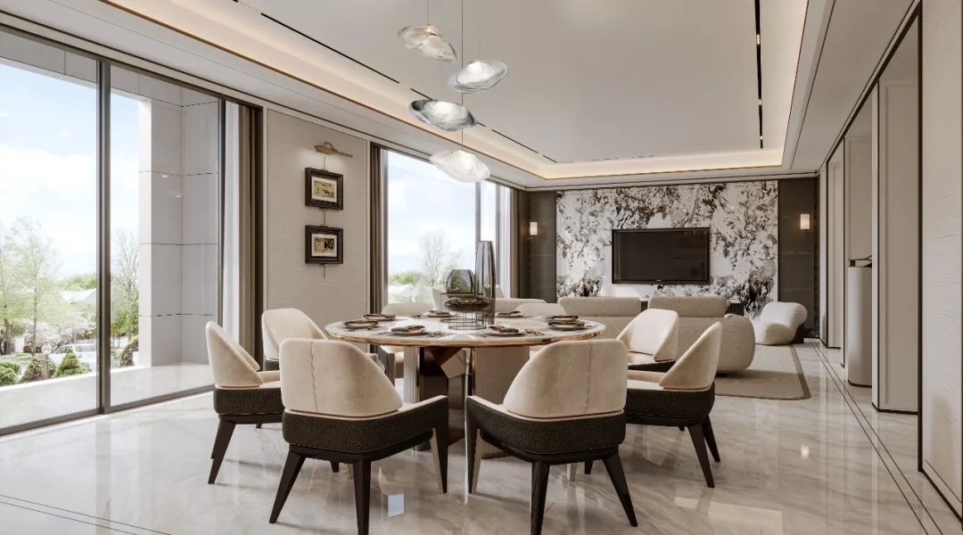
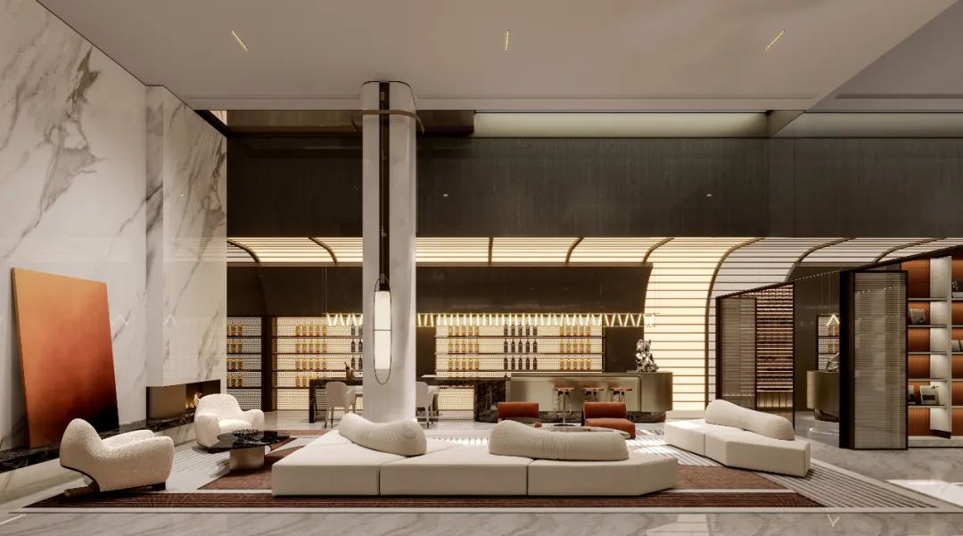
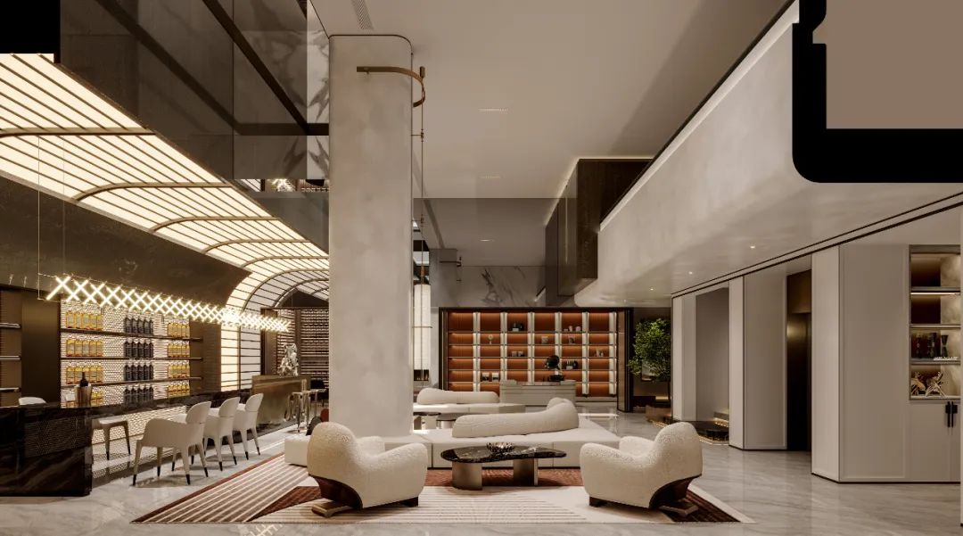
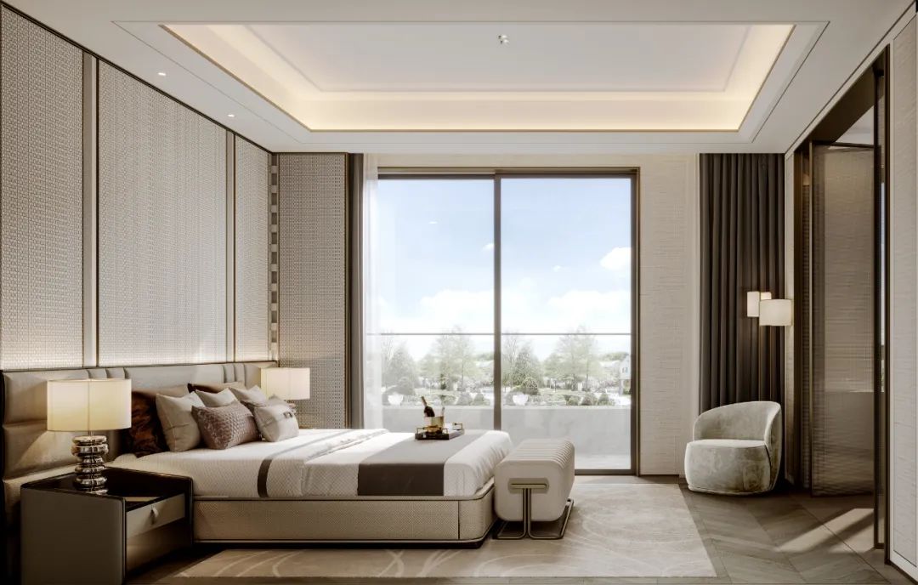
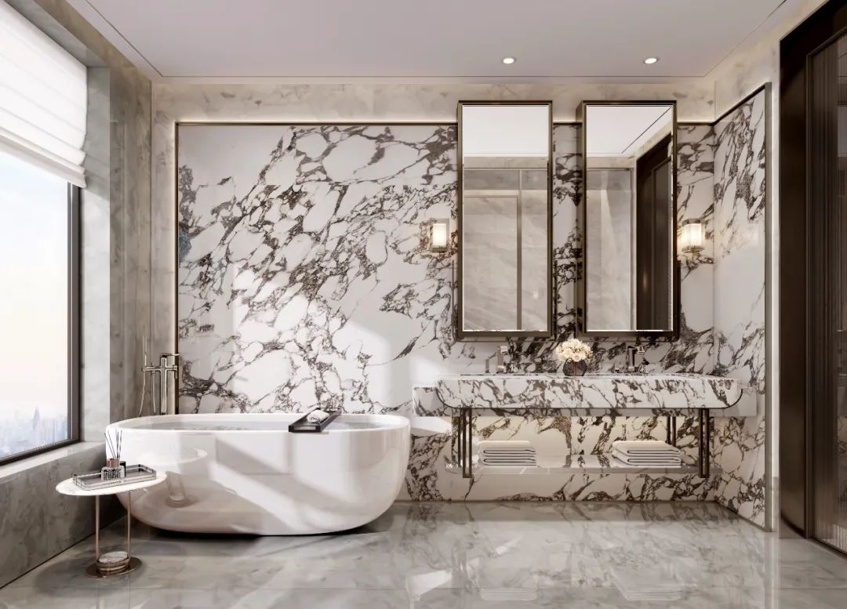
项目信息
业主:联仲置业
项目地址:上海,闵行
项目名称:上海联仲 · 都悦汇别墅
项目面积:450㎡
硬装设计:SWS Group
设计总监:邬斌 李建国
硬装团队:赵轶群 刘美红 成云 陈晓琳
效果表现总监:秦军
效果表现团队:朱指华 倪嘉伟
摄影:杜莐




































