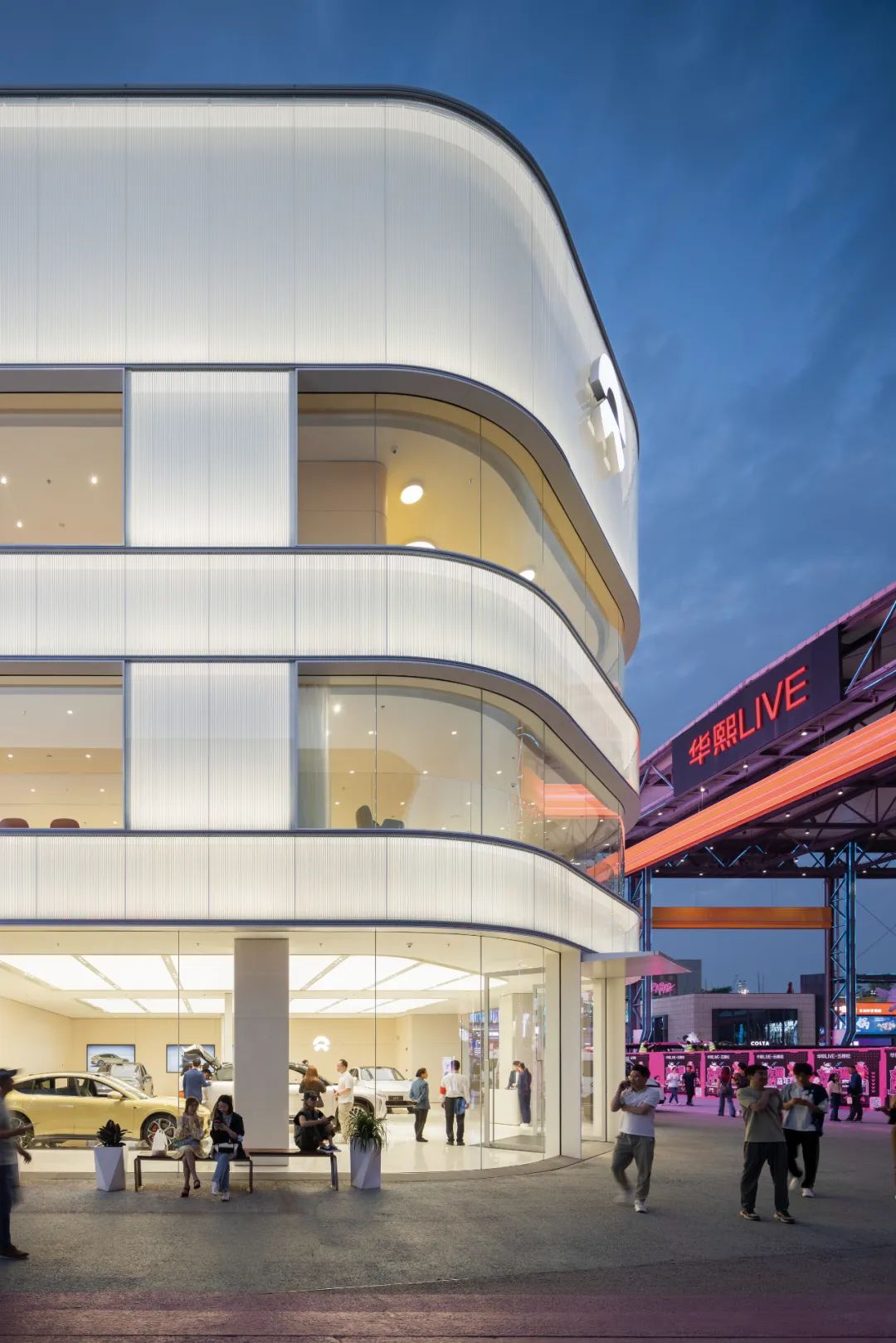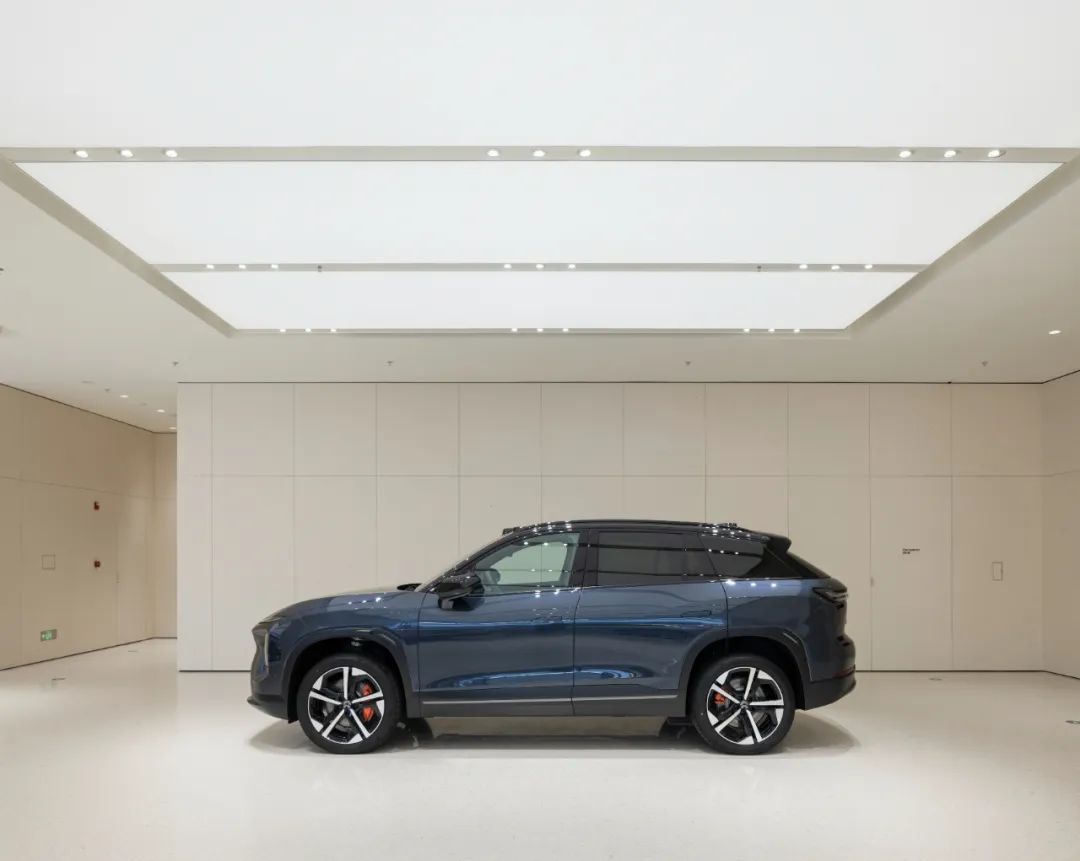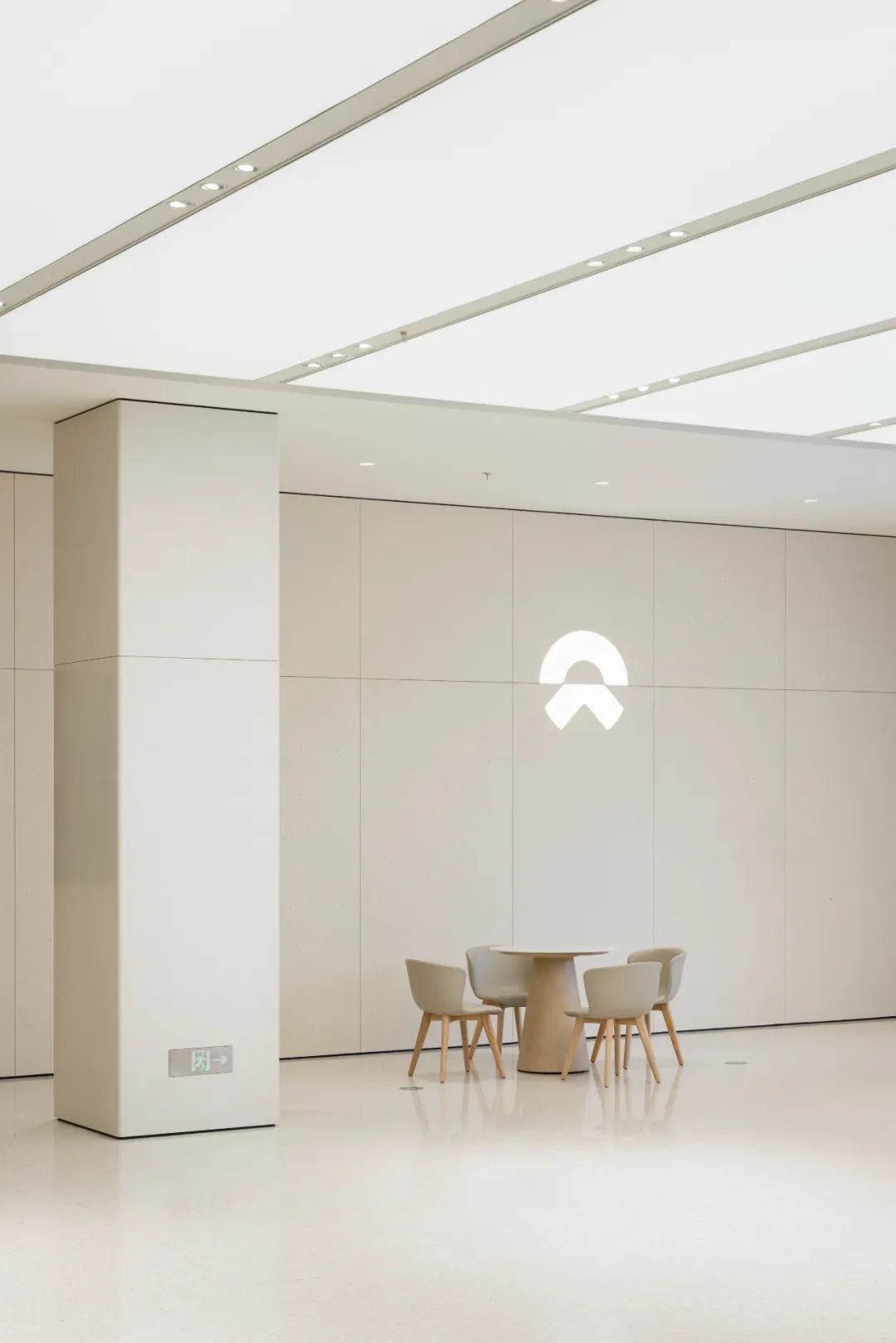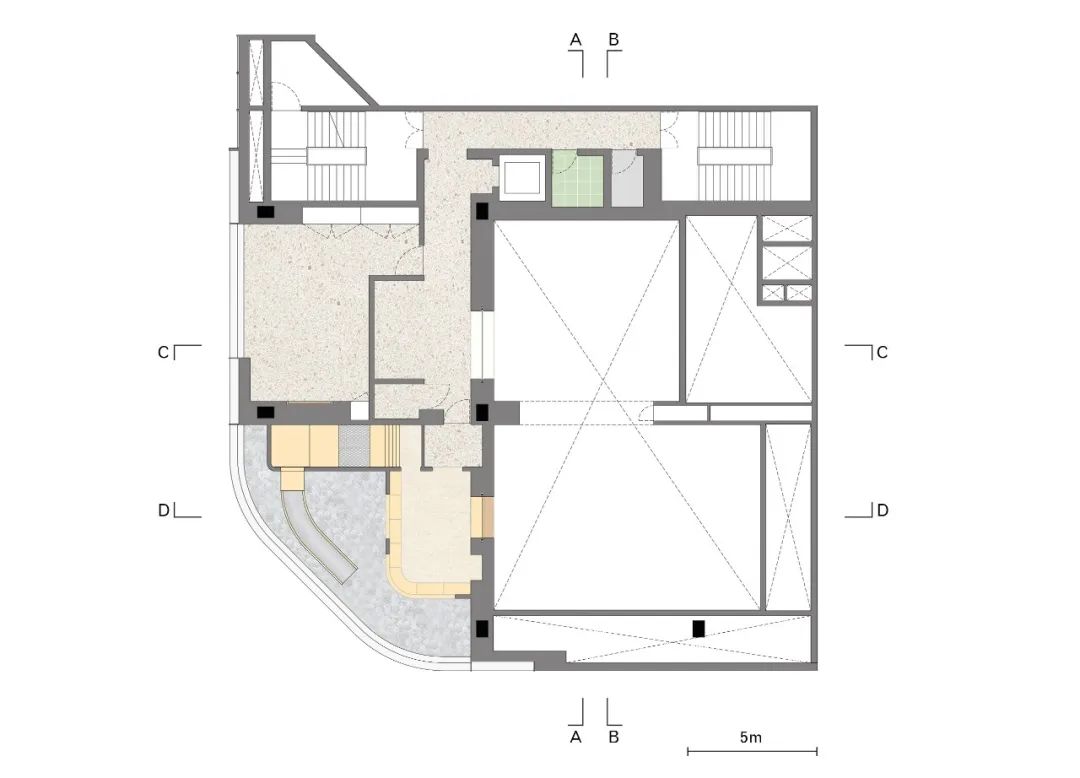蔚来汽车是一家2014年成立的电动汽车公司,而蔚来中心是一个用户和家人、朋友共享生活的社区空间。位于北京华熙LIVE五棵松中心位置的蔚来中心,占据了一座现有建筑的一个转角,面对园区最主要的公共广场。作为蔚来中心更新迭代的尝试,它拥有和 “屋” 这种建筑类型更多的联系,即一系列有不同空间品质,但又互相联系的房间。
NIO is an electric vehicle company established in 2014, and NIO House is a community centre shared by NIO owners and their family and friends. This NIO House, located in the center of Huaxi LIVE, Wukesong, Beijing, occupies a corner of an existing building, facing the main public square of the shopping village. As a template and guideline for upgrading the current NIO Houses, it proposes more connections with the building typology of “house”, consisting of a series of interlinked rooms with different spatial qualities.
最公共的车辆展厅和销售洽谈空间被安排在一层。员工办公室和服务核布置在面向建筑内部的一侧,以创造一个拥有最大展示面的开敞空间。在现有建筑结构柱的引导下,天花灯光的分区布置定义了展示的区域。大面积但是低亮度的光膜创造了柔和的环境光,为整个展厅提供了舒适的基础照度;在光膜上间隔布置的可调角度的下照灯带,则可以针对性地补充每一辆车上的光照量,并满足不同车辆布局的需要。人和车的不同照明需求得以协调。光膜四周上凹隐藏了出风口和其它设备装置。The most public showroom for vehicles and the consultation are placed on the ground floor. Staff offices and service core are located on the side facing the interior of the building to allow generous open space with maximum display. Guided by the existing building structural columns, ceiling lights are arranged in zones to define the display areas. The planar and low-intensity luminous ceiling panels create basic ambient light and provide comfortable level of illumination for the entire exhibition space, while rows of adjustable downlight placed in between complement with illumination where needed for presentation of each vehicle. The needs of lighting for people and vehicle are mediated. The vents for HVAC system and other appliance are recessed around the edge of the luminous ceiling panels. 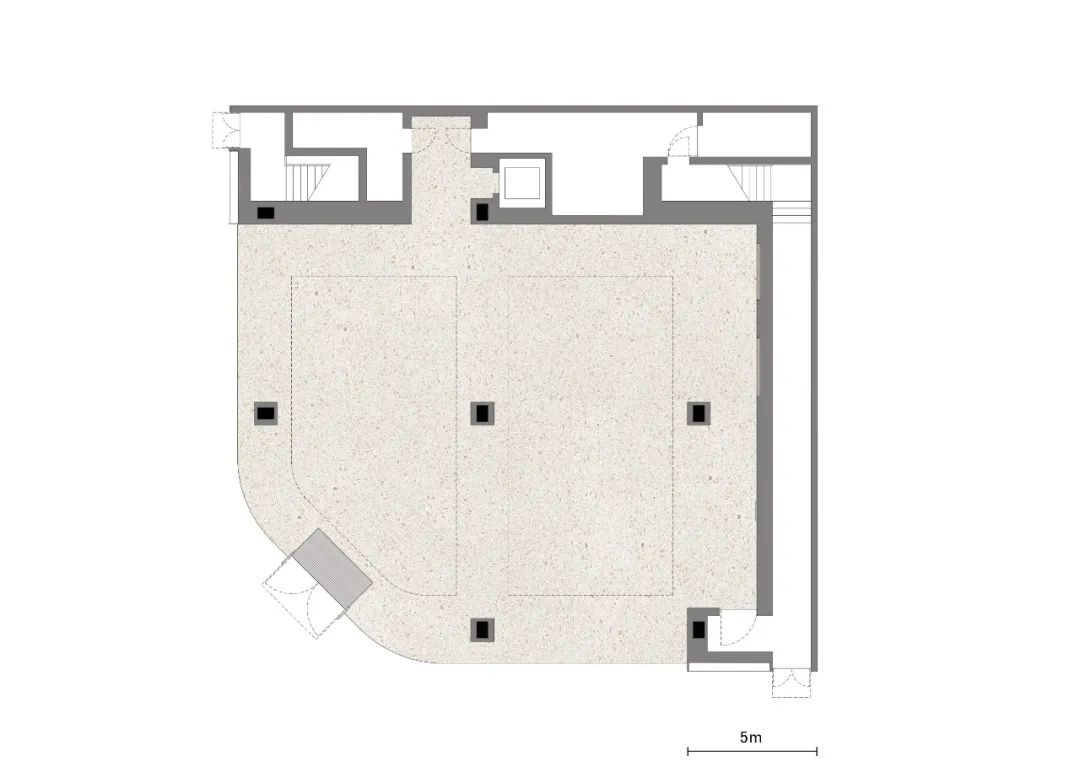 用户专属的社区空间位于上部两层,被分成了一系列房间,这些房间有不同的空间比例,成为咖啡厅、休憩区、会议室、多功能厅、儿童区,并能通过活动的隔断墙完全分隔,满足独立活动的功能需要。休憩区、会议室、儿童区的尺度亲切,拥有各自独立的窗户与室外联系,强调居家的氛围。咖啡厅和多功能厅利用原建筑中心的双层通高结构创造了垂直方向的大尺度空间,赋予这些没有自然采光的区域宽敞的空间品质,并让上下两层建立垂直的视觉联系。当房间之间的活动隔墙完全隐藏在墙体空腔内时,这些房间可以协同运作,为多样的活动创造机会。The user-exclusive club is located on the upper two floors and is divided into a series of rooms. These rooms have different spatial specifications and become café, lounge, conference room, multi-purpose hall, and playground, which can function complexly separated through folding partition walls. The lounge, conference room, and playground are of intimate scale and have independent windows to connect with the outdoors, referring to the atmosphere of a room at home. The café and multi-purpose hall take advantage of the double-height structure in the center of the existing building, to create large-scale space in vertical direction. It offers generosity for these areas without natural lighting, and encourages visual connection between the upper and lower floors. When the folding partitions between rooms are hidden in the cavity of walls, the rooms can work in synergy to create opportunities for diverse activities.
用户专属的社区空间位于上部两层,被分成了一系列房间,这些房间有不同的空间比例,成为咖啡厅、休憩区、会议室、多功能厅、儿童区,并能通过活动的隔断墙完全分隔,满足独立活动的功能需要。休憩区、会议室、儿童区的尺度亲切,拥有各自独立的窗户与室外联系,强调居家的氛围。咖啡厅和多功能厅利用原建筑中心的双层通高结构创造了垂直方向的大尺度空间,赋予这些没有自然采光的区域宽敞的空间品质,并让上下两层建立垂直的视觉联系。当房间之间的活动隔墙完全隐藏在墙体空腔内时,这些房间可以协同运作,为多样的活动创造机会。The user-exclusive club is located on the upper two floors and is divided into a series of rooms. These rooms have different spatial specifications and become café, lounge, conference room, multi-purpose hall, and playground, which can function complexly separated through folding partition walls. The lounge, conference room, and playground are of intimate scale and have independent windows to connect with the outdoors, referring to the atmosphere of a room at home. The café and multi-purpose hall take advantage of the double-height structure in the center of the existing building, to create large-scale space in vertical direction. It offers generosity for these areas without natural lighting, and encourages visual connection between the upper and lower floors. When the folding partitions between rooms are hidden in the cavity of walls, the rooms can work in synergy to create opportunities for diverse activities.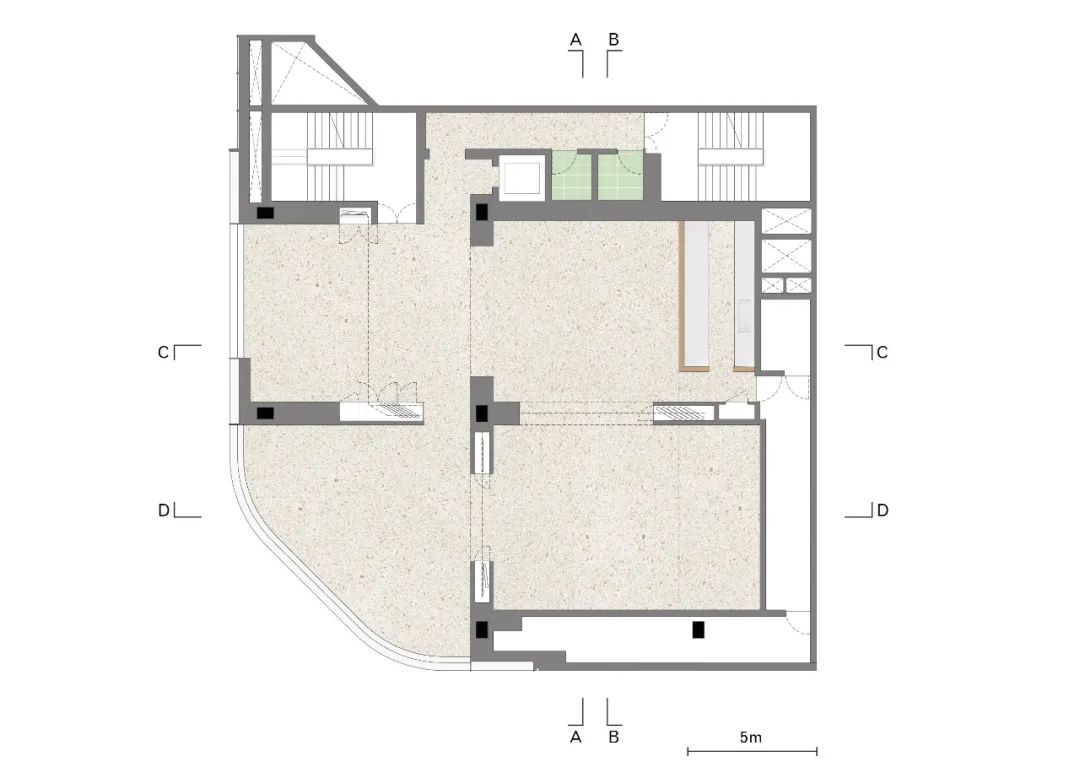
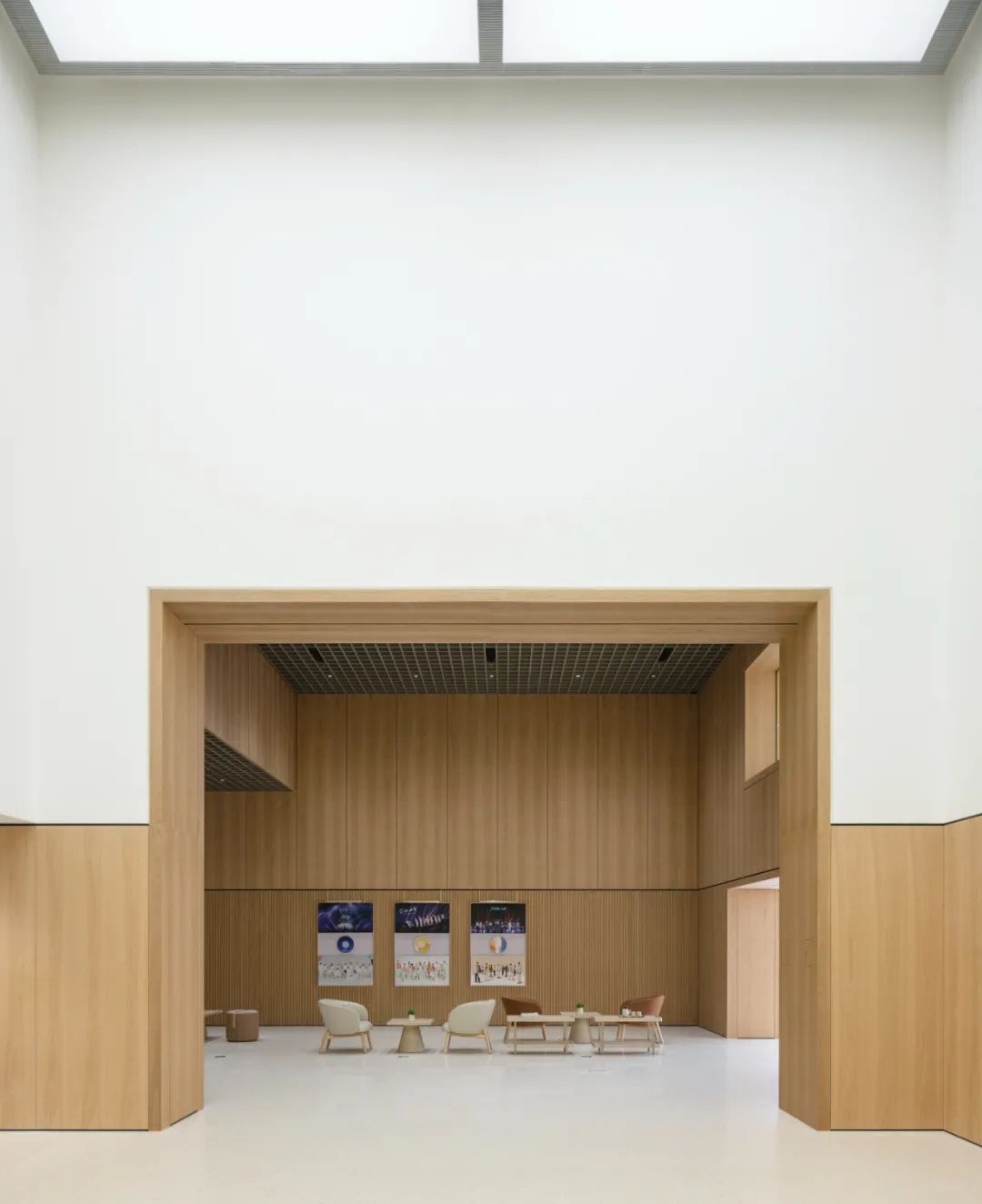
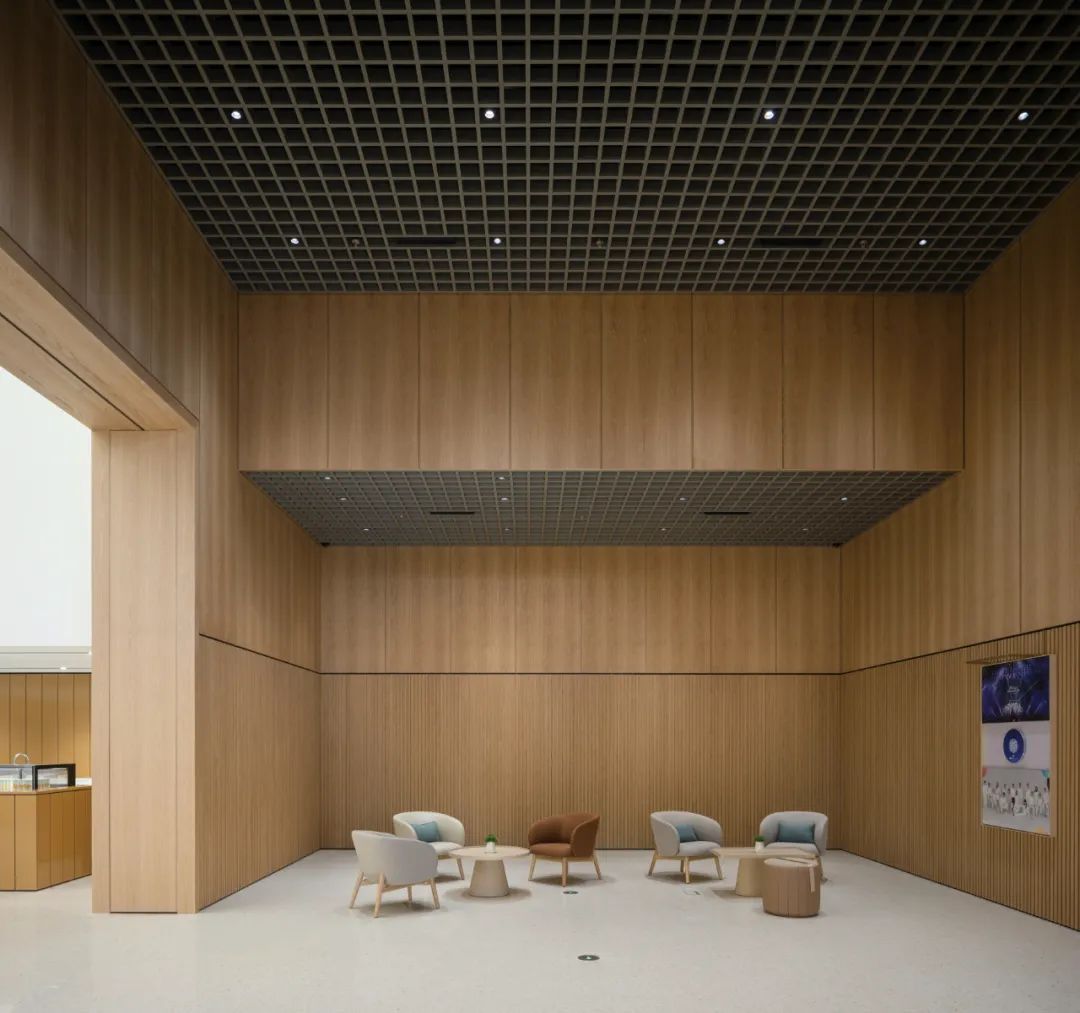
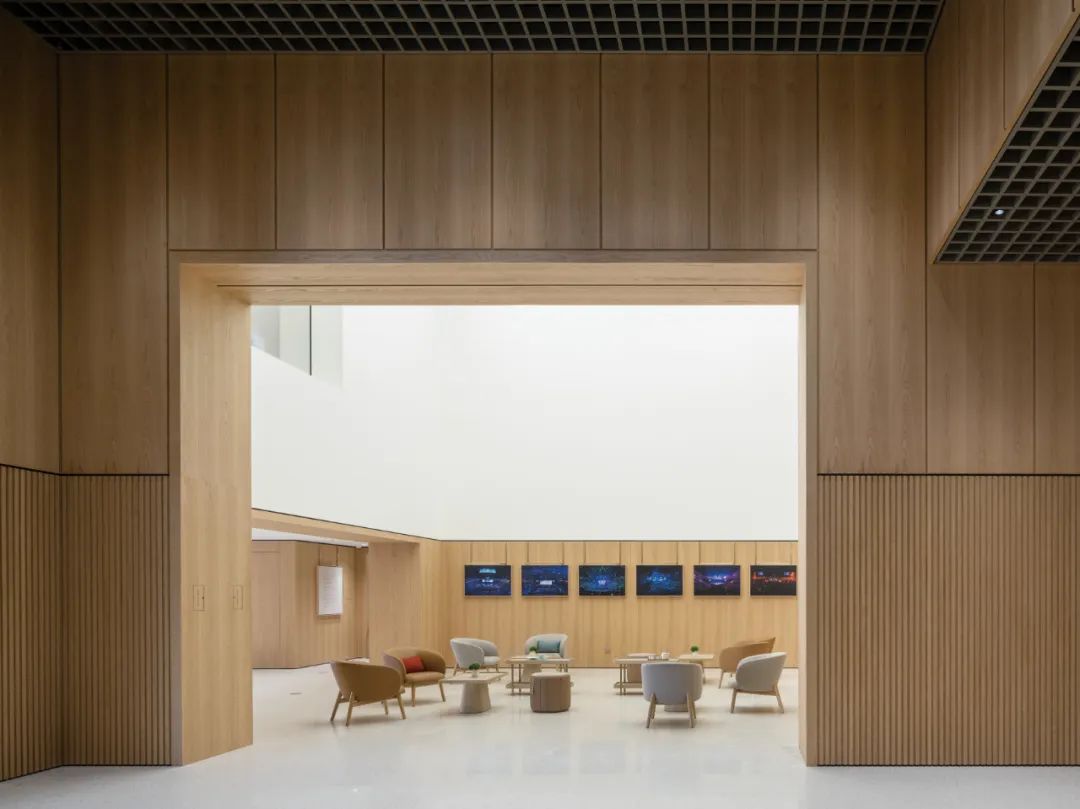
独立的房间和透明的窗也成为了立面形式的结构。立面的其它不透明部分由双层幕墙建造,内侧为喷涂铝板,外侧为双层夹胶彩釉玻璃。彩釉条交错布置于两层玻璃上,增加了幕墙的层次和深度。在夜晚,两层幕墙之间的灯具照亮了内侧的铝板,让整个建筑在鲜艳闪亮的环境中清晰地表现自己的标志性。The individual rooms and transparent windows form the framework of the facade. The opaque parts of the facade are constructed in double-layer curtain walls. The inner layer is made of coated aluminum panels and the outer layer is made of laminated fritted glass. The strips of frit on each pane of glass are placed staggered, to articulate the effect of layering and depth. At night, the lighting between the two layers illuminate the inner aluminum panels, allowing the building to be identified from the bright and colourful surrounding.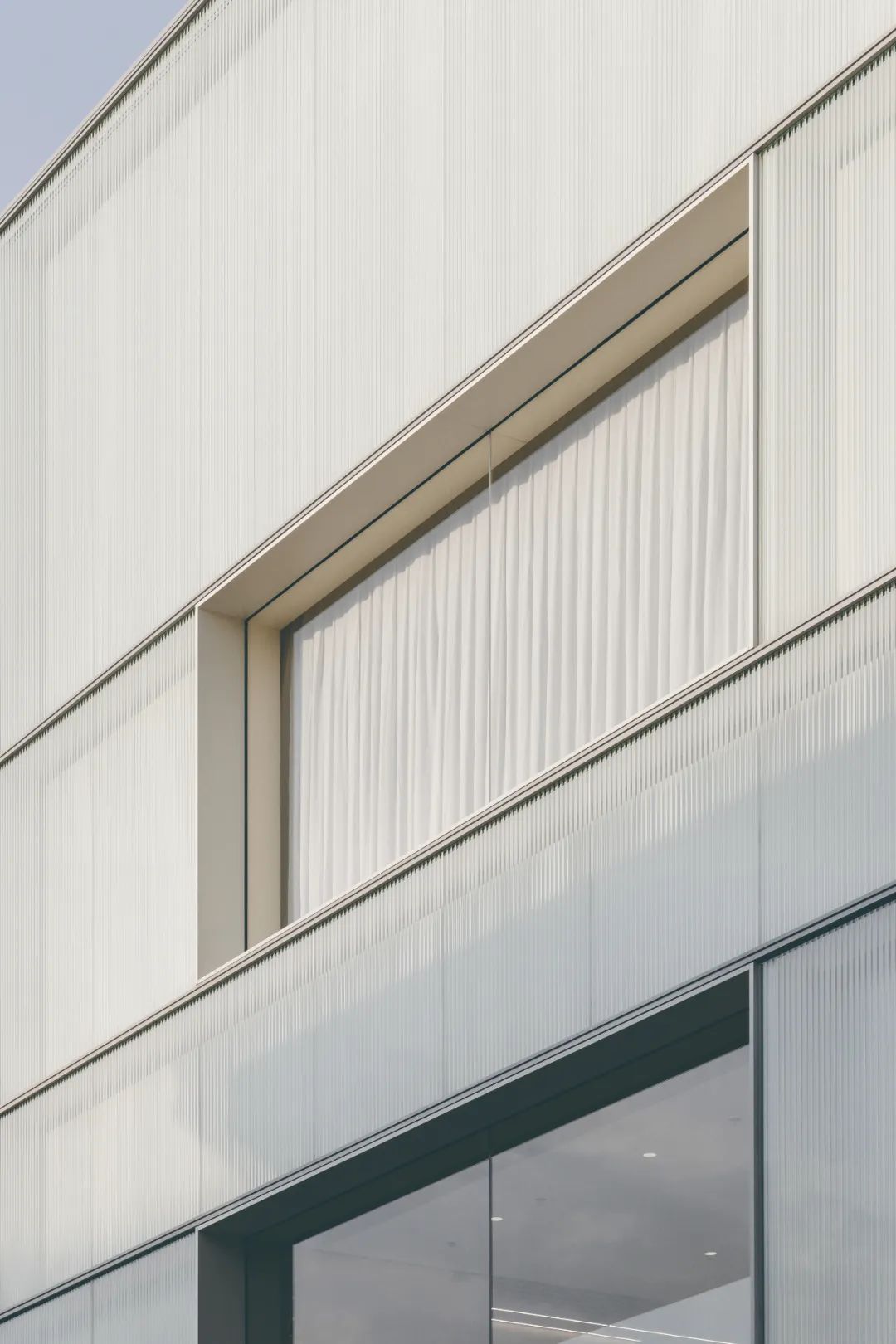
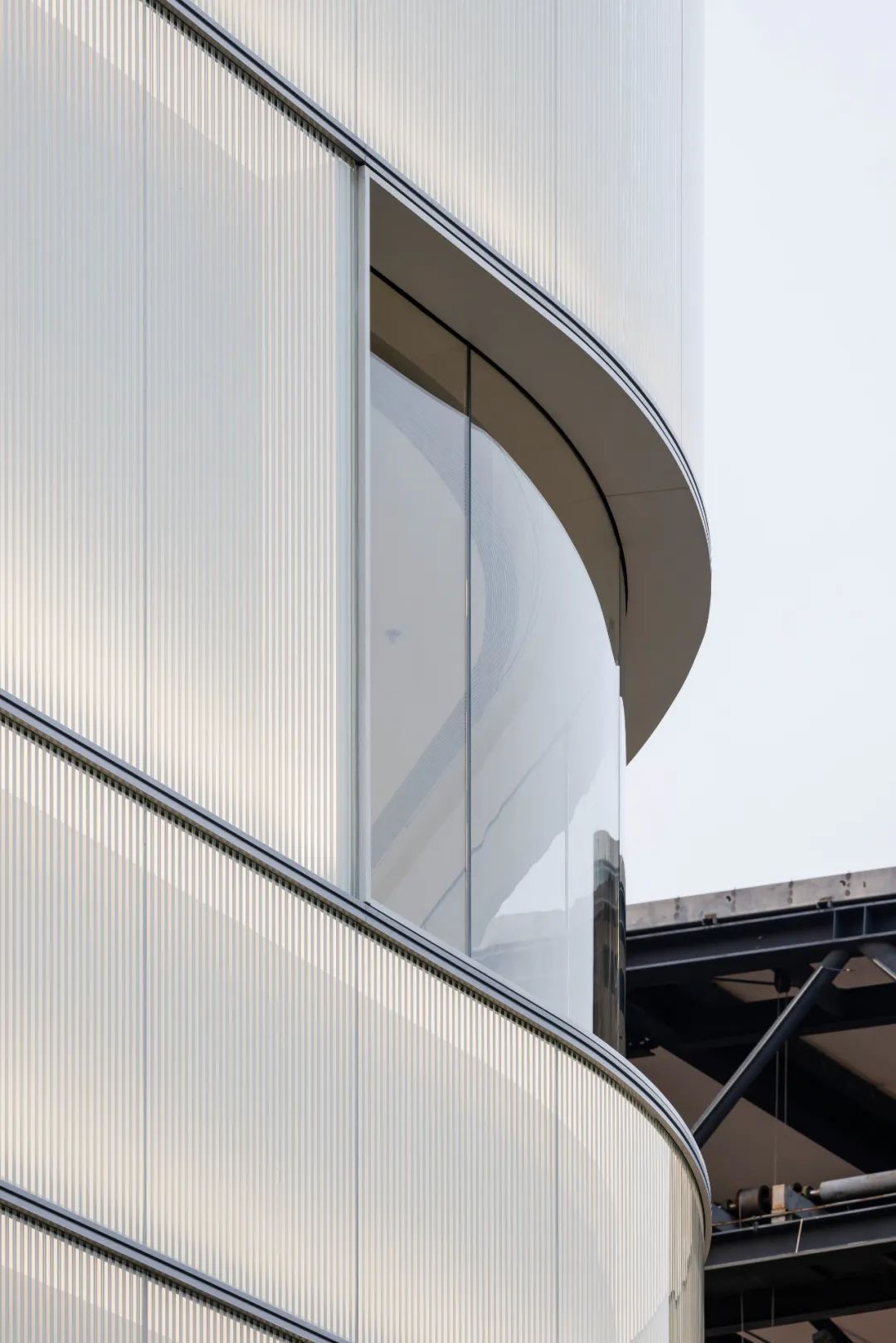
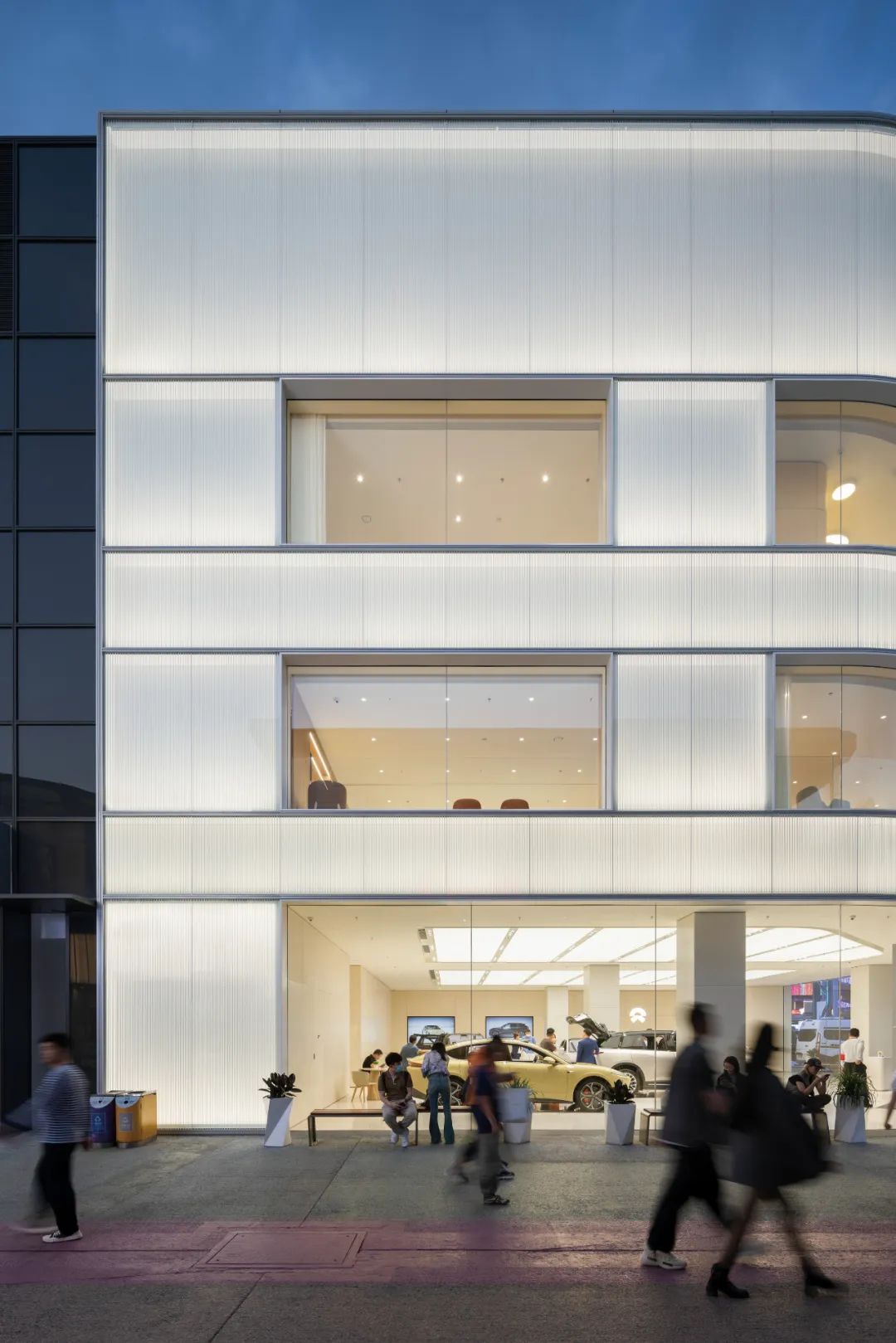
项目建筑师:Alejandro Felix、杜喆煦施工单位:上海境季建筑装饰工程有限公司、上海信鸿实业(集团)有限公司Gross floor area: 1,200 m2
Architect: David Chipperfield Architects Shanghai
Partners: David Chipperfield, Libin ChenProject architects: Alejandro Felix, Zhexu DuProject team: Mingquan Wang, Yiran Zhang, Kaina Hu, Weimiao Li, Lu KongLocal design institute: Kangye Architecture & Interior Design Institute Shanghai
Lighting consultant: Studio Illumine
Contractor: Shanghai Jing Ji Construction Decoration Co., Ltd., Shanghai Symbol Industrial Group Co., Ltd.

