
- 首 页 / HOME
- 关 于 / ABOUT
- 2025申奖 / ENTRY
- 获 奖 / AWARDS
- 活 动 / EVENTS
- 资 讯 / NEWS
- 合 作 / PARTNERS
二十世纪建筑遗产
Twentieth-century Architectural Heritage
朱西厄校园位于巴黎著名的拉丁区,作为欧洲顶级的科学类大学校园之一,占地六公顷,规模堪比卢浮宫。建筑师爱德华·阿尔贝于1964年接受委托,项目最初的方案使用了名为”Gril“的6*6网格模式,力图打造一座大尺度的模块化建筑,虽然并未完全建成,但严谨的几何形式和其中丰富的艺术作品还是让它成为70年代现代建筑的标志性作品。
Located in the prestigious Latin Quarter of Paris, the Jussieu Campus is one of the top scientific university campuses in Europe, covering six hectares of educational infrastructure on a scale comparable to that of the Louvre. The project was originally proposed by architect Edouard Albert, who was commissioned in 1964 to create a large-scale modular design using the 6*6 grid pattern known as "Gril". Although construction of the campus was halted in 1972, the geometric rigour of the form and the diversity of the artwork within it made it a symbol of the modern architecture of the 1970s.
校园停工后在1972年成为初创的巴黎第六大学的主校区。巴黎第六大学,正式名称为皮埃尔和玛丽居里大学,前身是巴黎大学的科学院和医学院。随着设施的老化和防火材料石棉相关的风险,校园从2000年开始了一个长达15年的更新和重建计划,法国AS建筑工作室从2008年的竞赛中获胜,负责领导校园东部区域的翻新与扩建工作。
The campus became the main campus of the fledgling University of Paris VI in 1972. The University of Paris VI, officially known as the Université Pierre et Marie Curie, was formerly the School of Sciences and the School of Medicine of the University of Paris. With ageing facilities and risks associated with asbestos in fireproofing materials, a fifteen-year regeneration program began in 2000, with architecturestudio winning the 2008 competition to lead the refurbishment and expansion of the eastern sector of the campus.
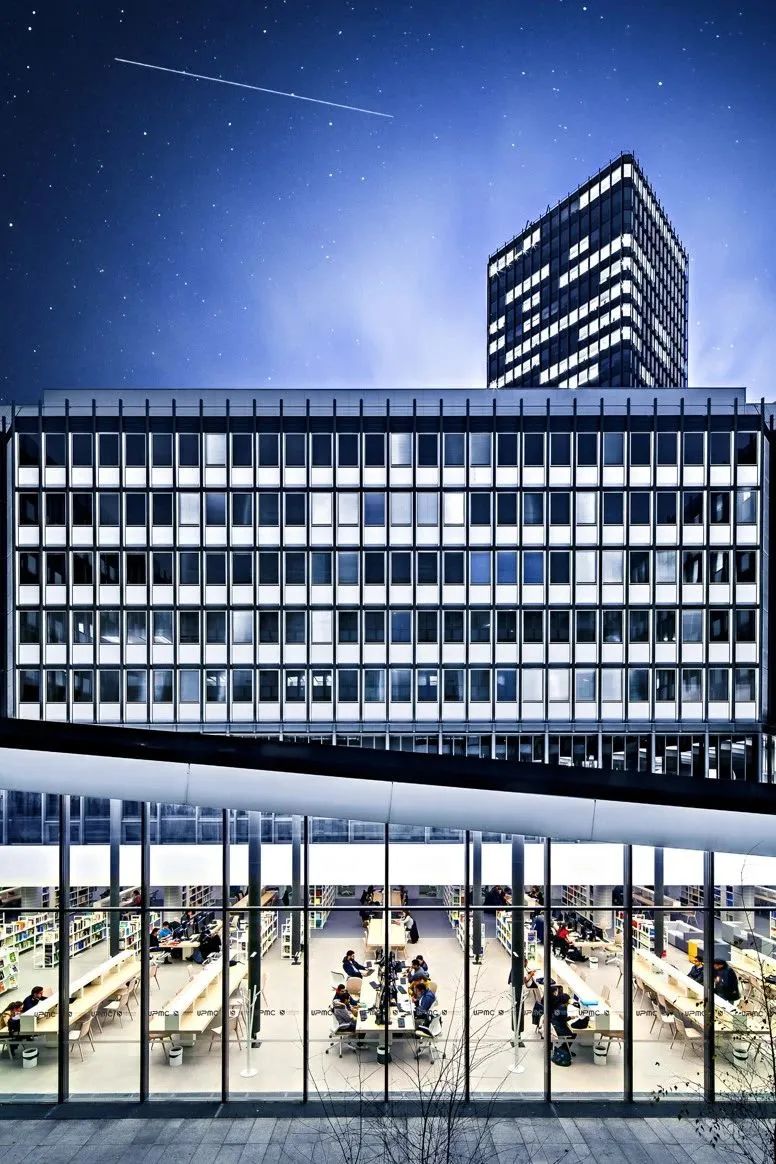
向城市开放的校园
A Campus Open To The City
项目一个关键挑战是向城市开放,改变原本板式结构给人留下的封闭印象,并与周边建筑、塞纳河和植物园形成互动的城市系统。工作室在校园边缘创造了一系列联结空间和景观绿地,弱化主体建筑金属立面冰冷的感觉。改造从主入口及扎曼斯基塔楼所在的中心广场开始,原主入口的台阶被拆除后引入平缓的坡度,构建无障碍的行人专用步道,可通至地铁站。中心广场中的步道,结合对流线优先级的分析,利用绿植重新建立了清晰有序的人行通道。
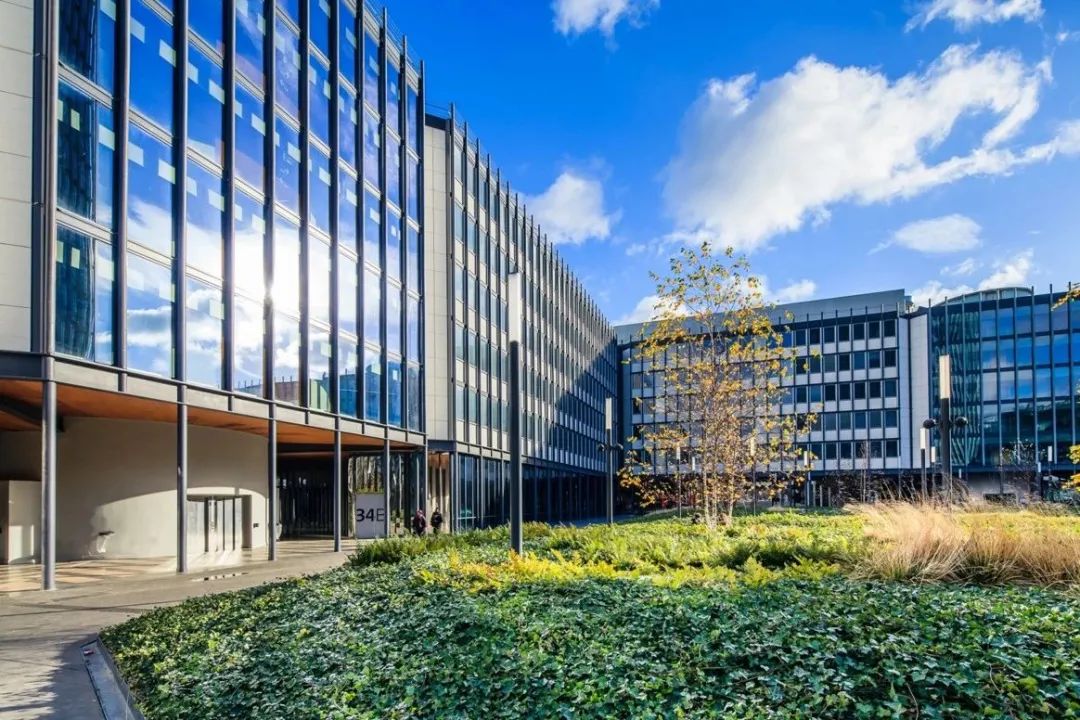
© Antonie Duhamel
People may easily lose their sense of direction on campus due to the repetition of architectural elements in the original and serious orthogonal grid. The studio added new features as reference points. The conference centre, library, art pavilion and other public functional spaces of different shapes are stringed together on an optimised pedestrian axis, making it easy for teachers and students to reach all parts of the campus. The restoration and remodelling of the collonaded spaces on the two ground floors increase the permeability and sunlight of the ground floor, further enhancing the performance of the building.
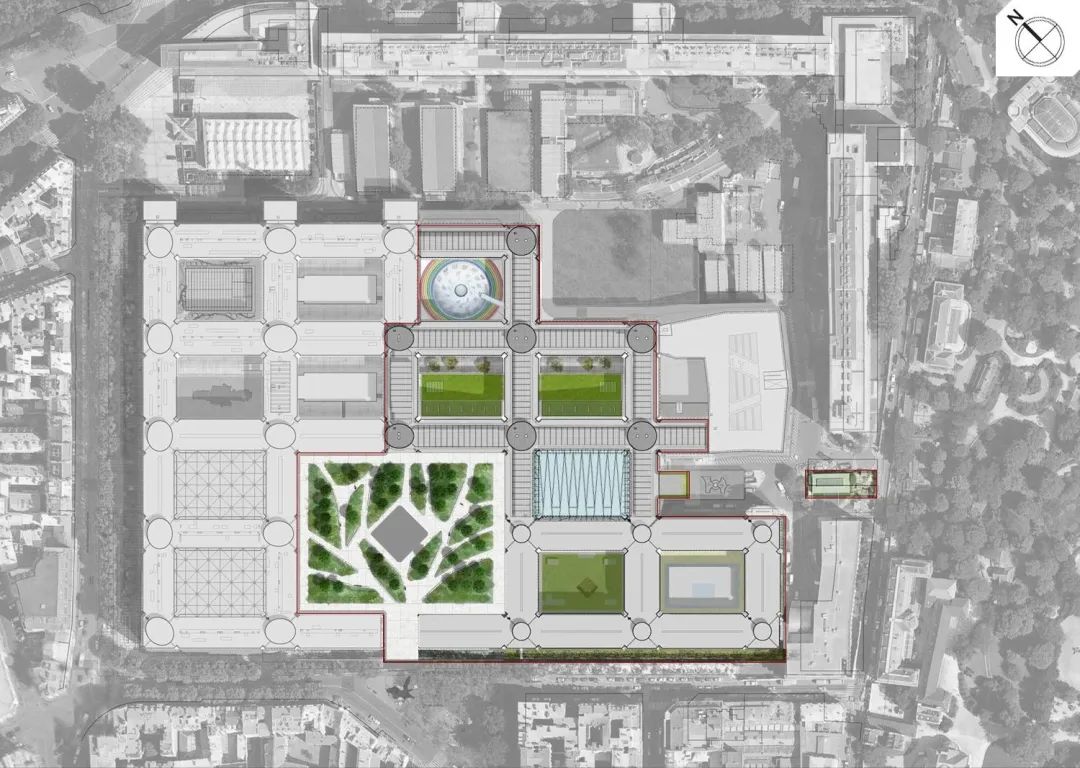
© architecturestudio
横向置入公共功能
Transversal Public Functions
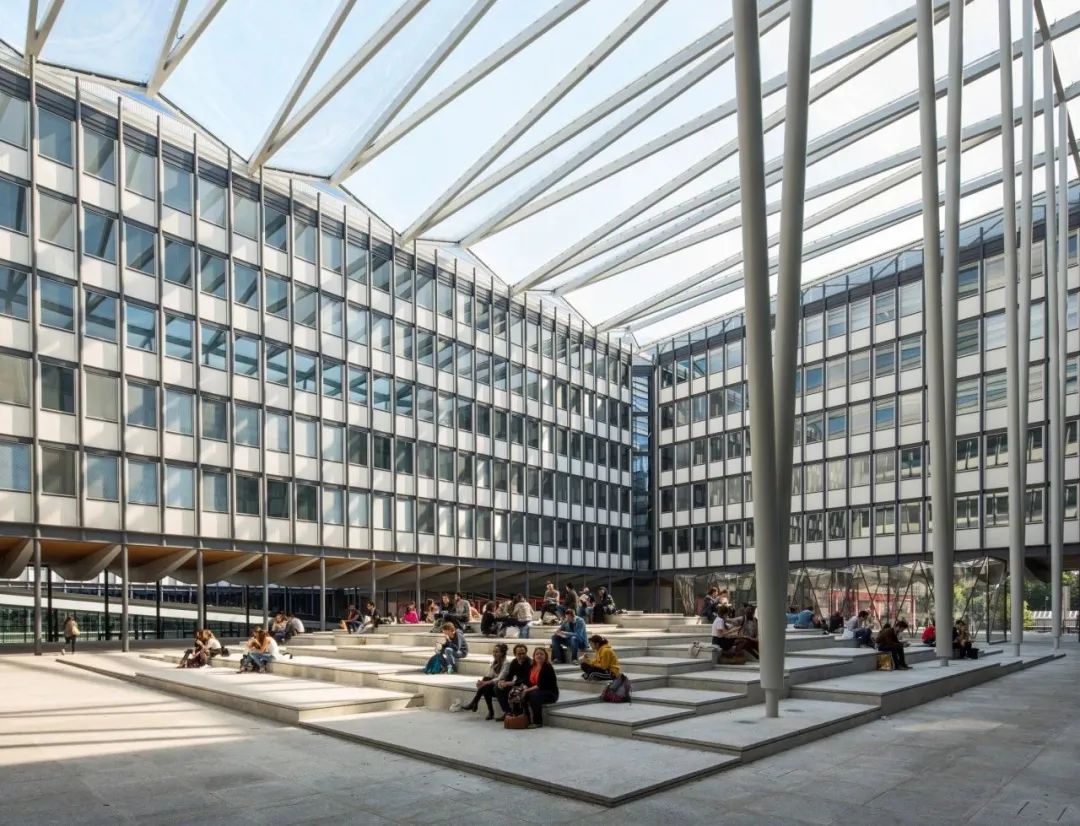
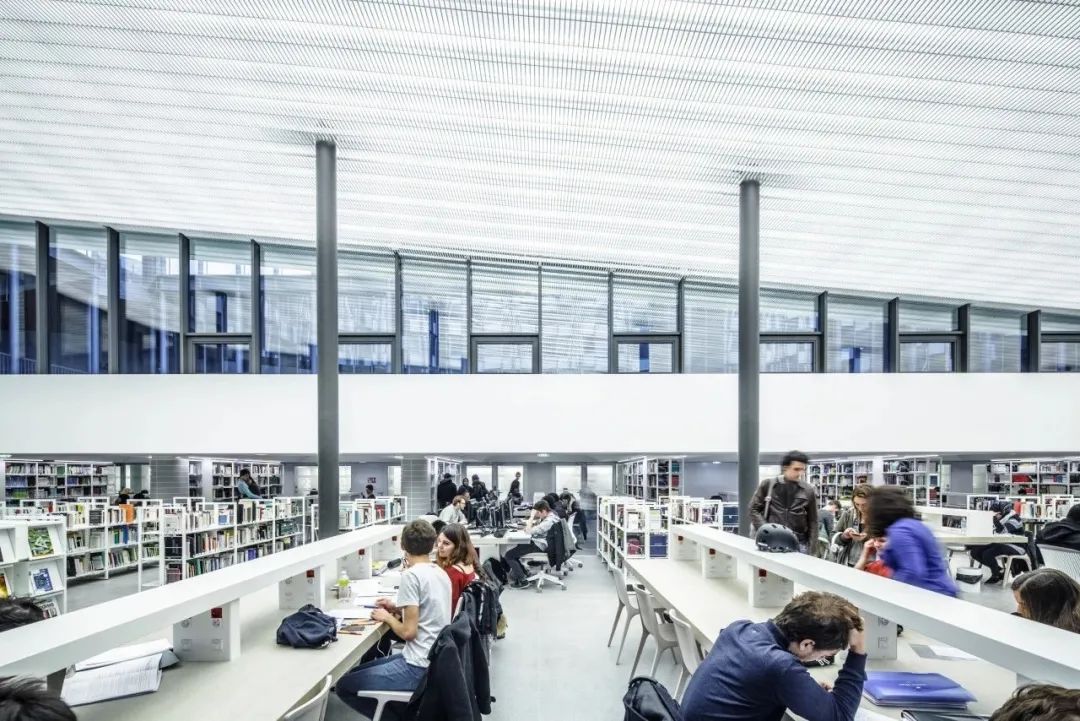
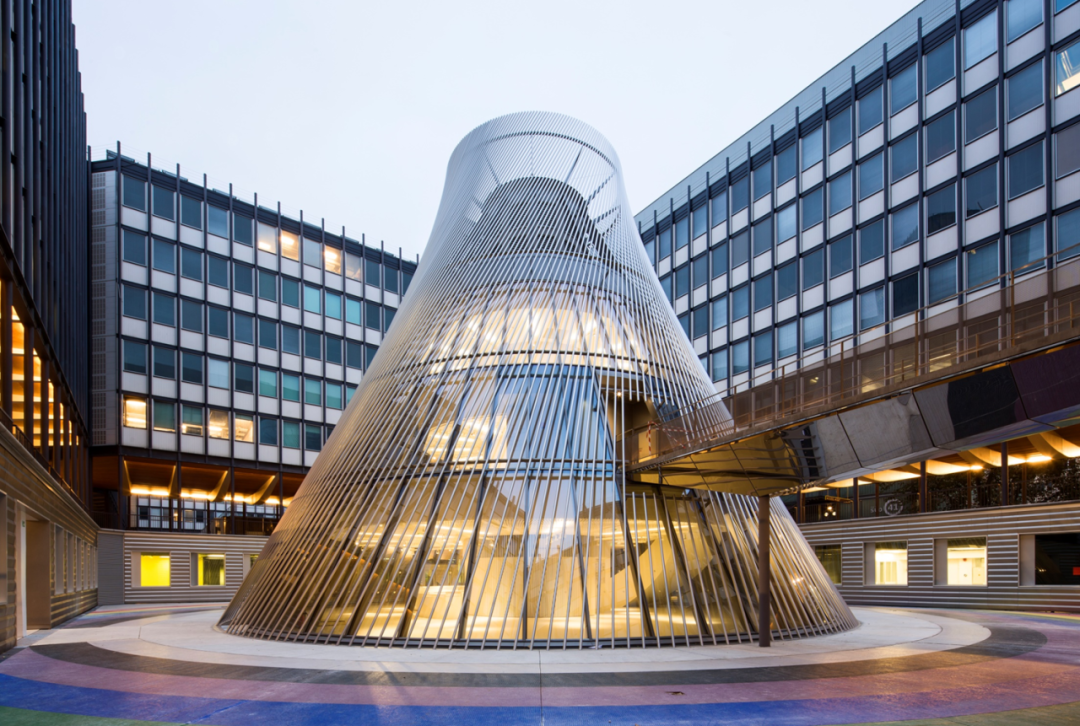
© Luc Boegly
模块化与灵活性
Modularity And Flexibility
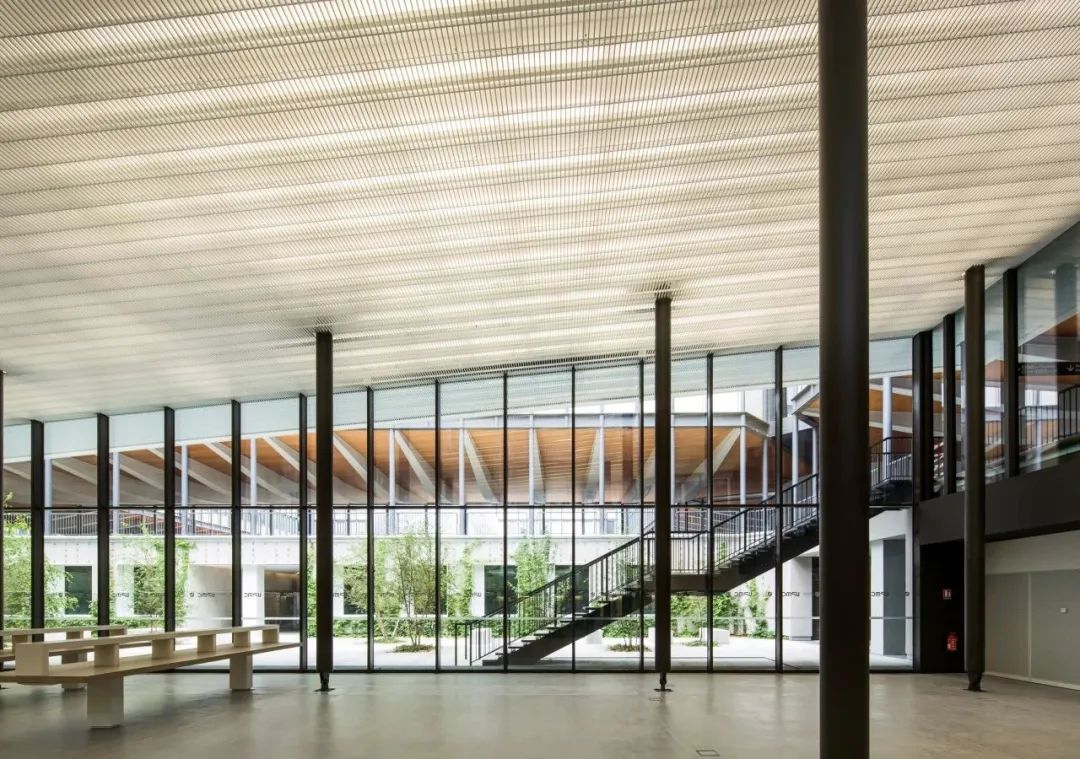
© Luc Boegly
项目名称: 巴黎第六大学朱西厄校区东区改造
项目地点:法国 巴黎
建筑面积:100000平方米
建成时间:2015年
总投资额:1.8亿欧元
项目业主:法兰西岛地区大学发展公共设施
主创设计:勒内-亨利·阿尔诺、罗伊达·阿亚斯
设计团队: 法国AS建筑工作室
技术顾问:Setec Batiment、T/E/S/S、Michel Desvigne、AVA、Planitec、Vulcaneo、Eco Cités
摄影版权:Luc Boegly、Antoine Duhamel
Project: Jussieu Campus Eastern Sector
Location: Paris, France
Surface Area: 100,000 m²
Completion Time: 2015
Total Cost: 180 million Euros
Client: EPAURIF
Chief Designer: René-Henri ARNAUD, Roueïda AYACHE
Design Team: architecturestudio
Technical Engineering Consulting Firm: Setec Bâtiment
Facade Engineering Consulting Firm: T/E/S/S
Landscape: Michel Desvigne
Acoustics Engineering Consulting Firm: AVA
Planning Engineering Consulting Firm: Planitec
Fire Safety Engineering Consulting Firm: Vulcaneo
Saving Engineering Consulting Firm: Eco-Cités
Photographer: Luc Boegly, Antoine Duhamel