
- 首 页 / HOME
- 关 于 / ABOUT
- 2023申奖 / ENTRY
- 获 奖 / AWARDS
- 活 动 / EVENTS
- 资 讯 / NEWS
- 合 作 / PARTNERS
当代美学的东方神韵
山石相依,雅韵天成。
DOTHINK·JIUXI ELEGANT MANSION Life Experience Center.
Mountains and rivers breed natural elegance.
杭州九溪所承载的自然与古风,情致与诗意,在之江与西子湖之间连接起灵动的脉络,将山水画卷融合进江浙传承的宋代美学中,这便成就了德信九溪云庄生活馆的灵秀气韵与当代质地。
Jiuxi, a scenic spot on the west side of West Lake in Hangzhou, boasts fantastic natural landscape and cultural relics, and presents a poetic lifestyle. Connecting Qiantang River and West Lake, it integrates picturesque mountains and rivers with the aesthetics inherited from Song Dynasty. The name of the project is derived from the Jiuxi Scenic Spot. And the design displays Oriental charm in contemporary context.
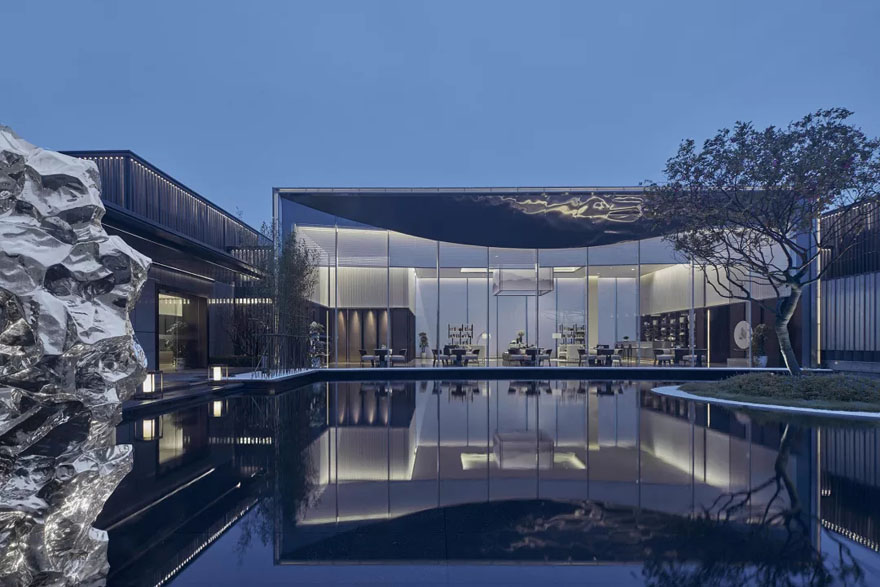
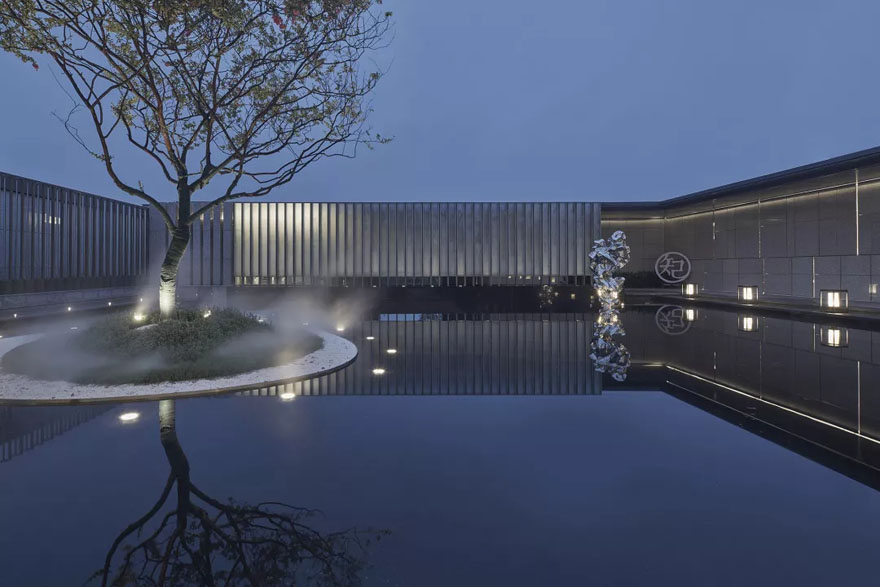
▲GFD为德信九溪云庄设计庭院实景图
------------------------------
庭院 Courtyard
一树、一石,池面如镜。整个庭院在纯粹的线条和层次分明的结构下显得悠然自已,充满禅意的当代极简审美融合进西湖的山色湖光中,宁静而雅趣。镜面水池,以黑金石地砖为材,将空间建构出一种平和的境界,边上的西湖五景,营造出一步一景的视觉体验。与百年树龄的紫微树交相辉映的,是以镜面不锈钢为材质制作的五云山奇石雕塑,背后是玻璃格栅排列而成的亭云画壁,东方语境下的当代呈现。庭院最映入眼帘的是超巨幕弧形玻璃墙,也是生活馆与庭院足以相隔而望的方式。
The courtyard features a mirror-like pool, a tree and a rock-shaped sculpture. With simple lines and well-arranged structure, it shows a minimalist style in design, presents a fascinating view similar to the West Lake, and generates a tranquil and elegant environment. The pool, constructed with black granite tiles, adds peacefulness to the space and reflects the landscape surrounding it. People can have a different view at each step. The grotesque sculpture, resembling a rock, is made of stainless steel with mirror finish. It faces a century-old myrtle tree, behind which is a row of glass grille that forms the wall, with both contemporary and traditional characteristics.
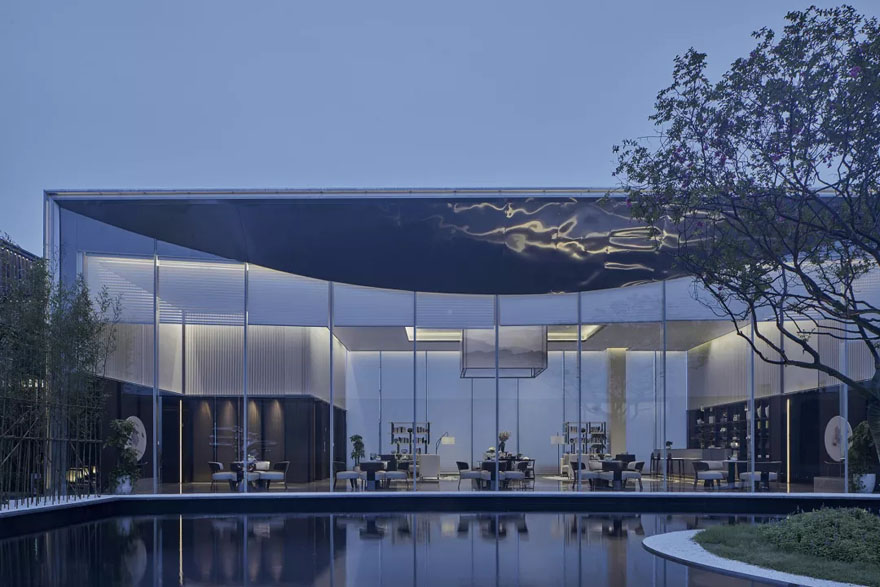
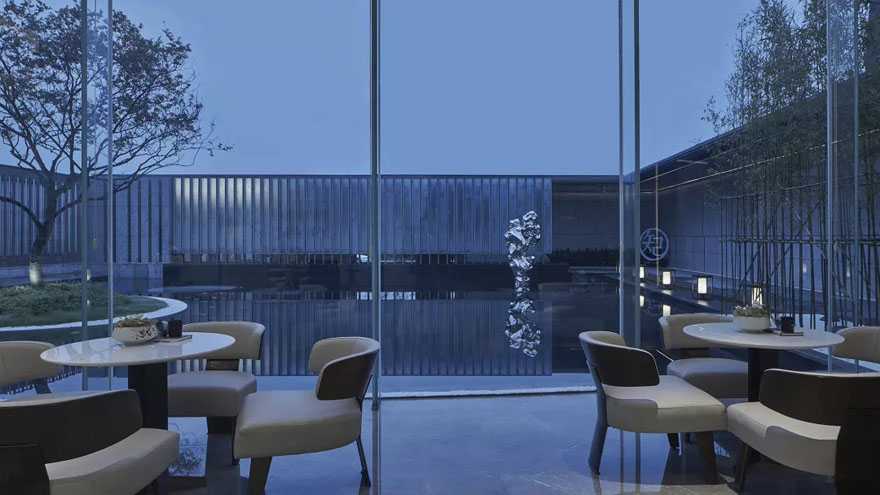
▲GFD为德信九溪云庄设计玻璃墙实景图
------------------------------
玻璃墙无框无柱,有着山岚巍峨之感,与水面相得益彰,使空间通透而秩序井然。面向湖面的弧形屋檐,采用了视觉上轻盈的不锈钢,柔美中带着坚硬的质感,行云流水,在光影下相互交叠,使空间灵动而富有诗意。
The giant arc-shaped glass wall is a very eye-catching part in the courtyard, and also the window to look out from the interior space. Without any frame or column, the magnificent glass wall interacts with the reflecting pool and results in a transparent space. Facing the pool on the top, the curved roof built with solid stainless steel appears to be very light. It can generate interesting interaction of lights and shadows, hence making the space dynamic and poetic.
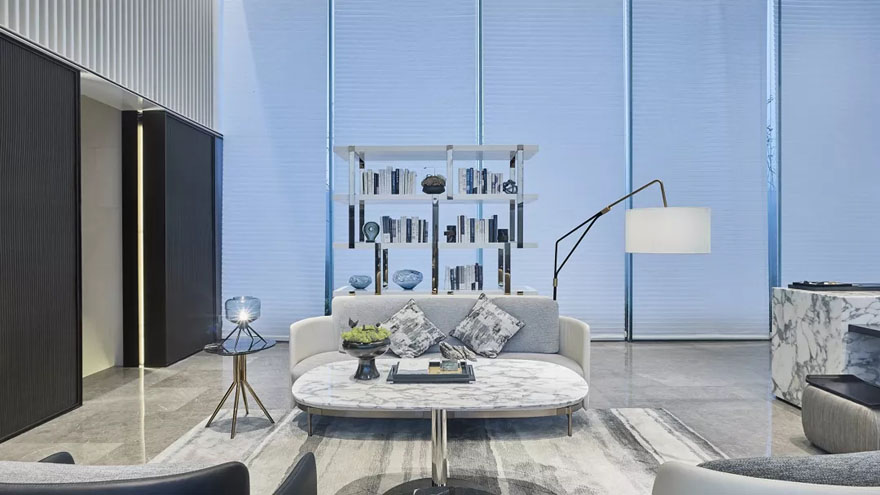
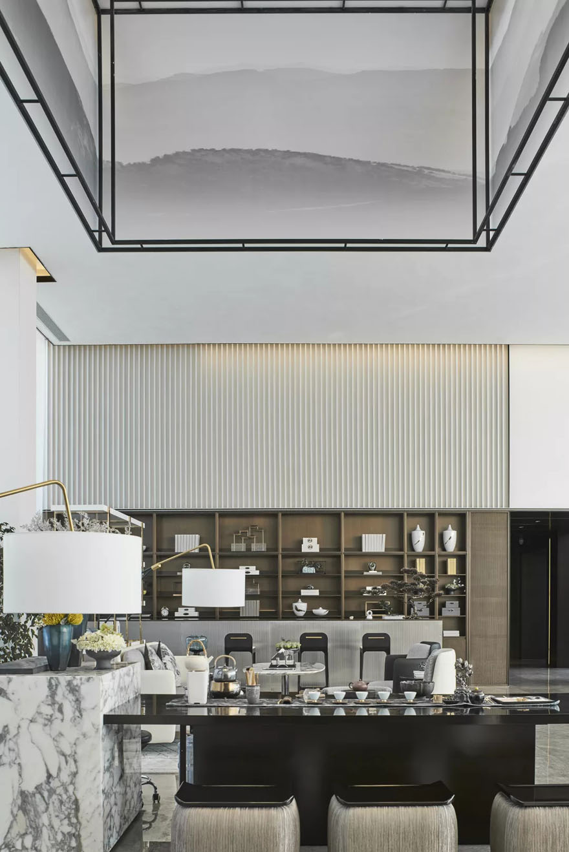
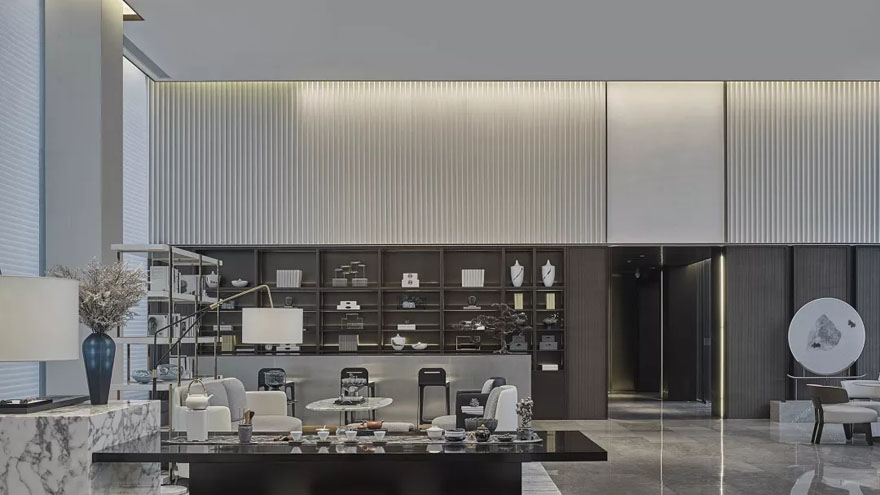
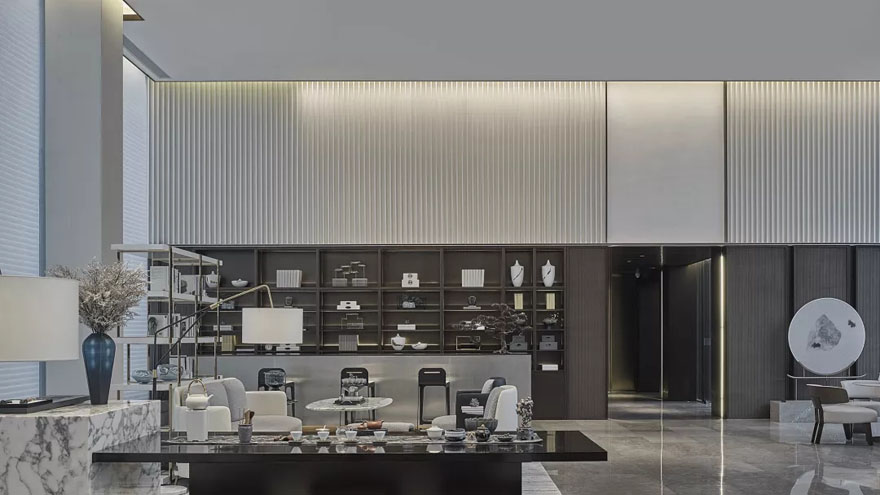
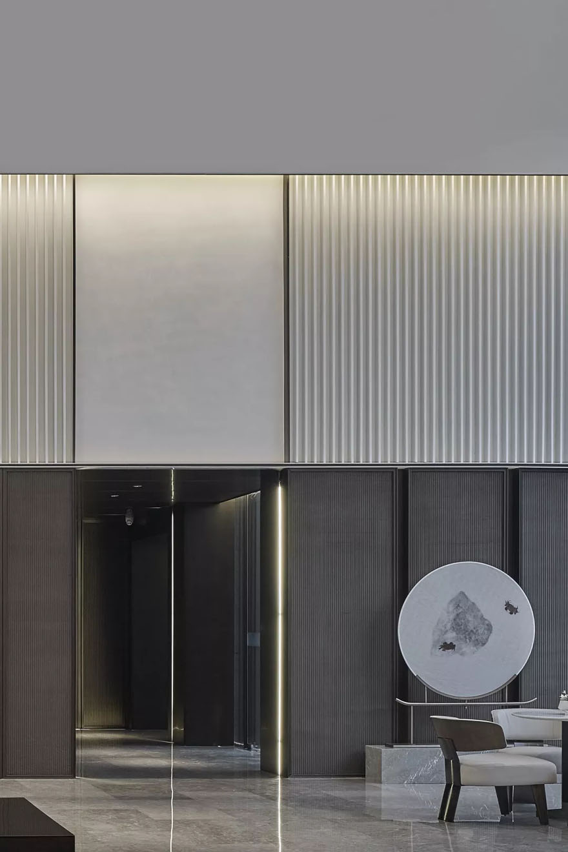
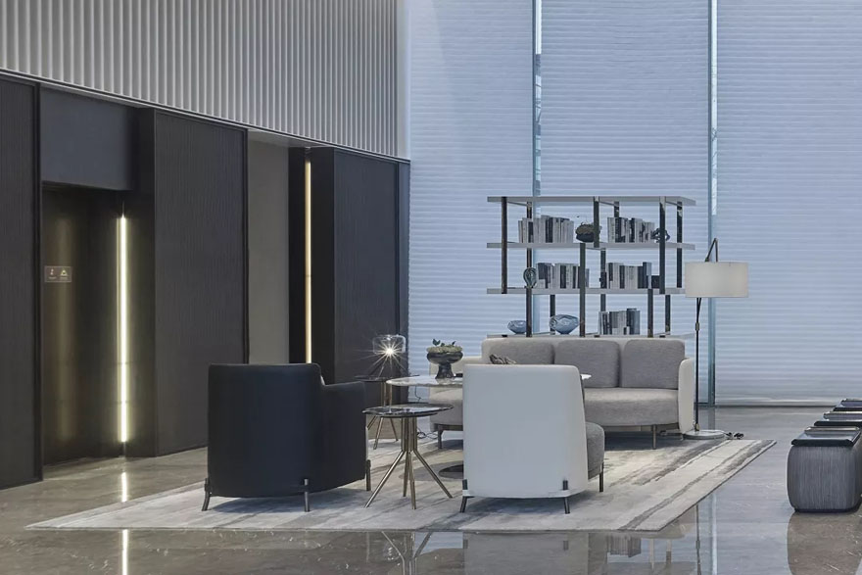
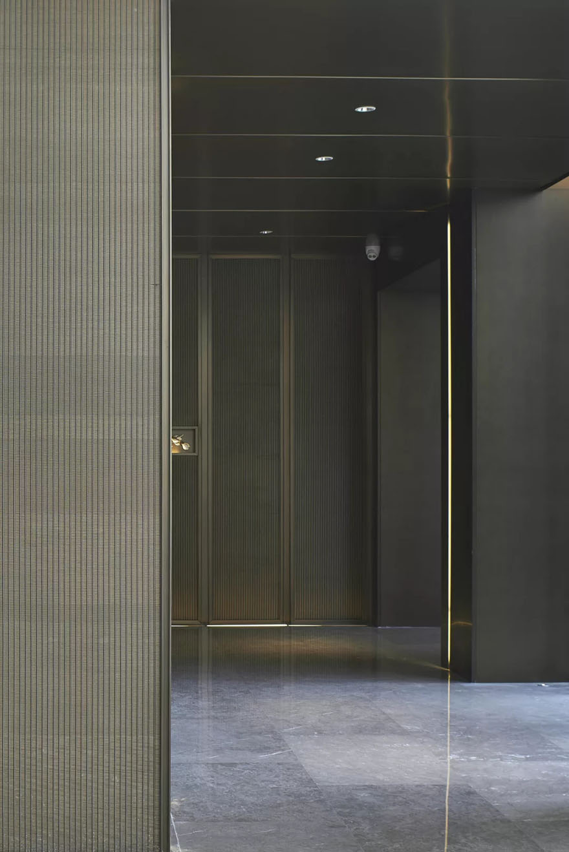
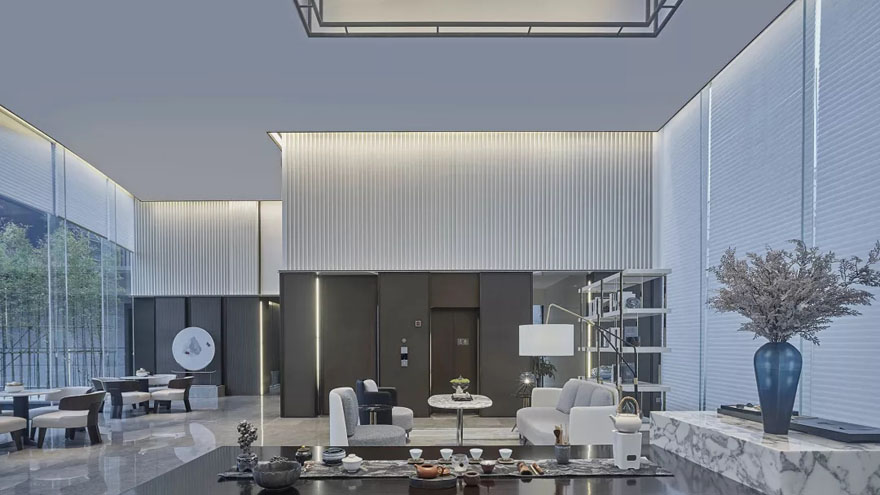
▲GFD为德信九溪云庄设计玻璃墙实景图
------------------------------
生活馆会所 Life experience club
高级灰承接着传统与当代的共融,白与金穿插其间,相互映衬,而空间沉稳内敛的品质则归功于清晰的纹理和层次,颇有画龙点睛的意味。为了舒适的氛围和庭院山石意向,天顶悬挂的四方形水墨屏风,递进了空间的艺术境界,呈现着中国画中留白的韵味。水墨纹大理石茶几和方桌,以及纹路相近的摆件,也呼应了宜山宜水的情趣。
The space is dominated by light gray color, embellished with white and gold elements. The clear layering and grain in the space are highlights of the overall spatial design, together generating a calm and restrained atmosphere. Four screens with ink and wash painting form a cuboid structure that hangs from the ceiling, which improves the artistic quality of the space and also shows the beauty of “blanking leaving” in Chinese paintings. Besides, marble-made end tables and square tables and other ornaments in the space all have the ink and wash grain.
当代美学,东方神韵
DOTHINK·JIUXI ELEGANT MANSION Life Experience Center.
Neo-Chinese-Style artworks
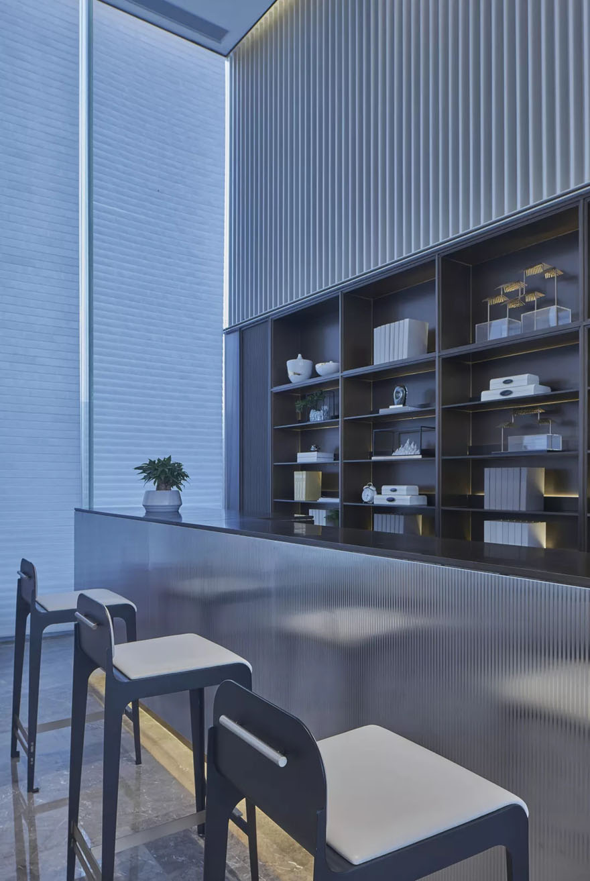
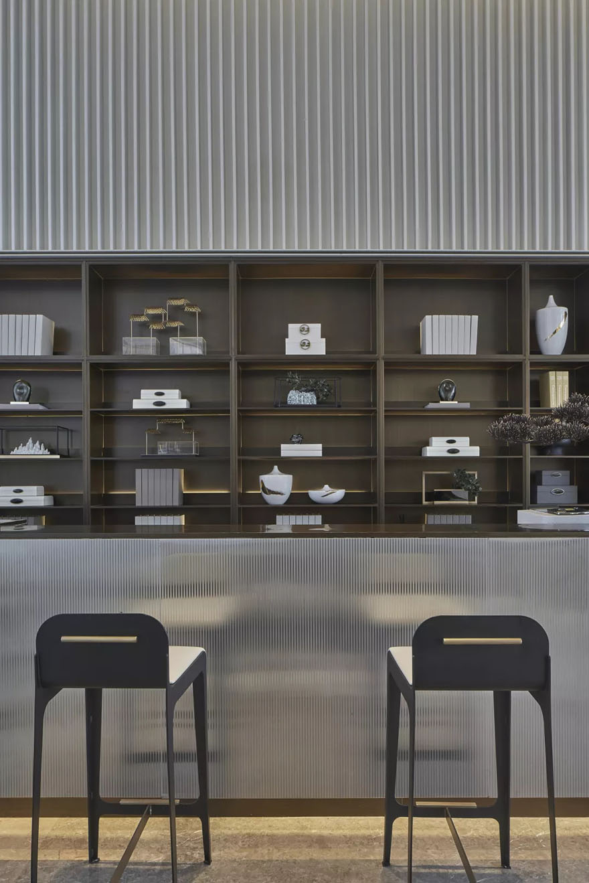
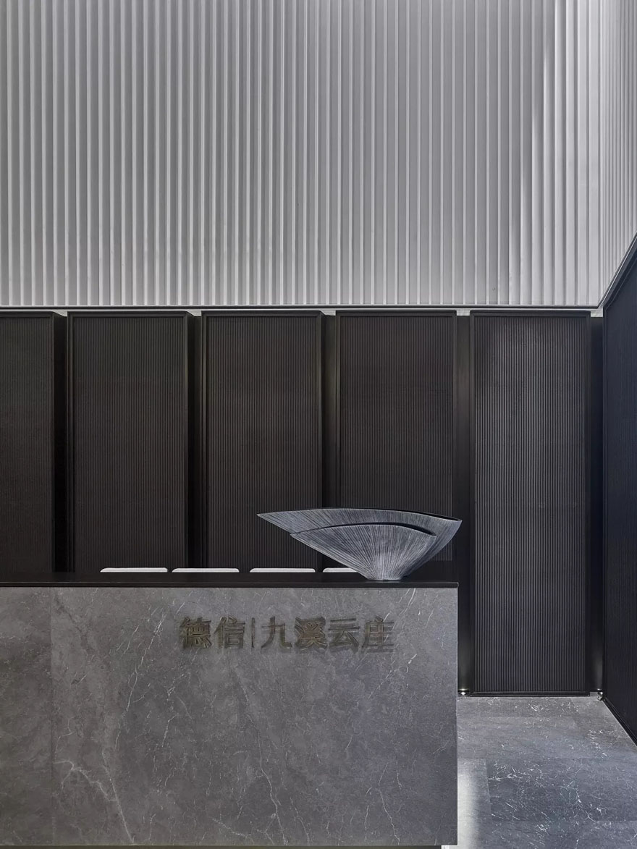
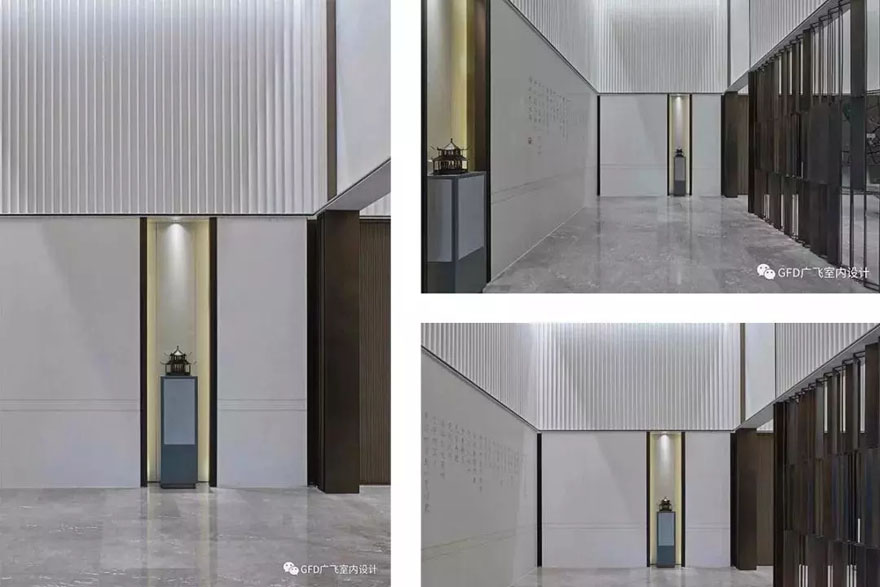
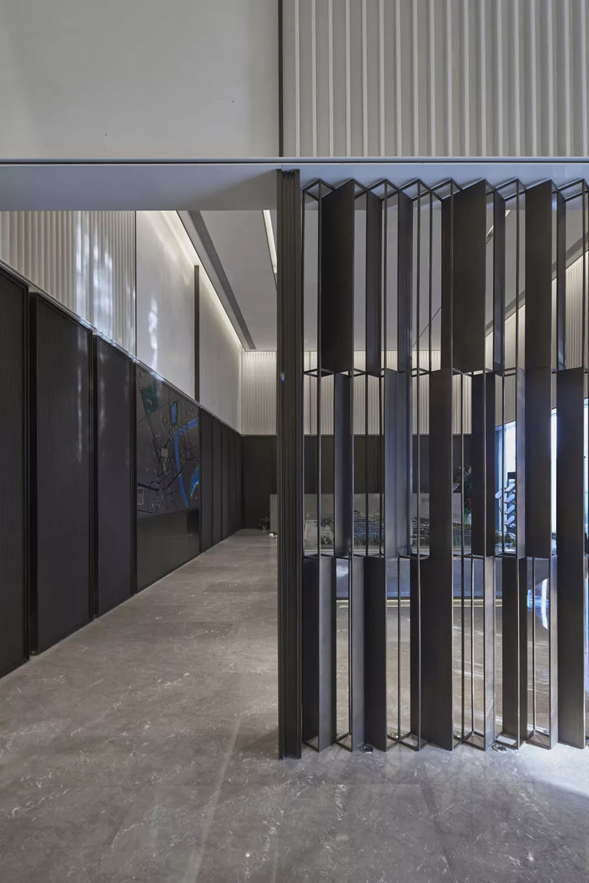
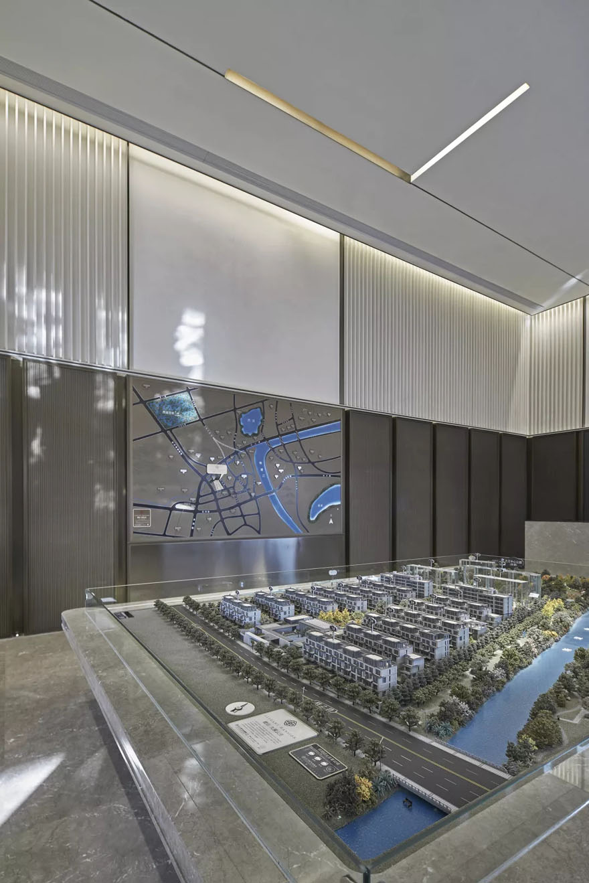
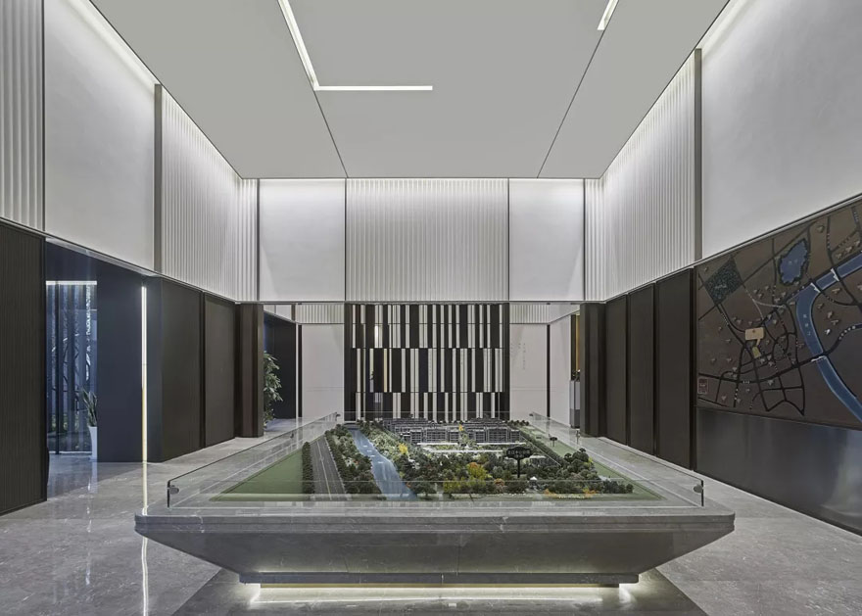
▲GFD为德信九溪云庄设计庭院实景图
------------------------------
前台与展示空间 Front desk & display space
深色木质格栅与大块面的金、银、灰三色搭配,地面依旧是灰色大理石,空间平和且内敛。几何线条的匠心排列,新中式器物适度融合,充满了当代审美的东方韵味。沙盘在此其间,优雅从容。
The dark wooden grille is perfectly matched with large areas of gold, silver, and gray within the space. Gray marble was used as the flooring material. Orderly arranged thin metal bars, combined with Neo-Chinese-Style artworks, make the space classic yet modern. The area for displaying the property model is also filled with an elegant atmosphere.
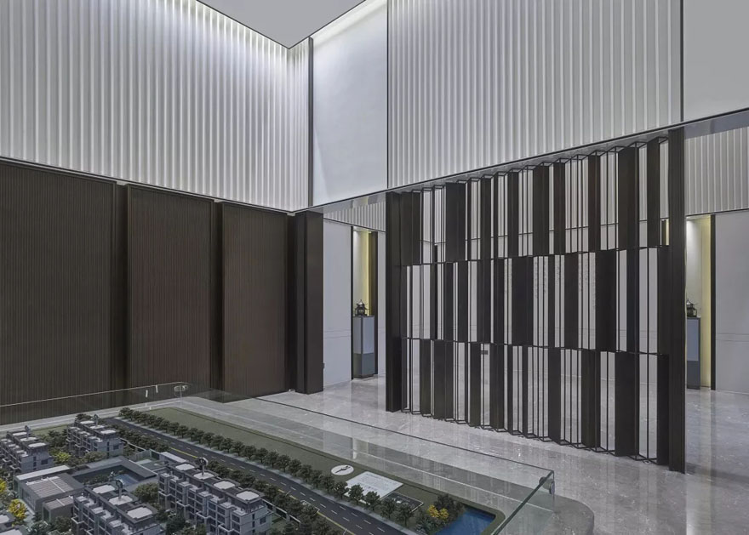
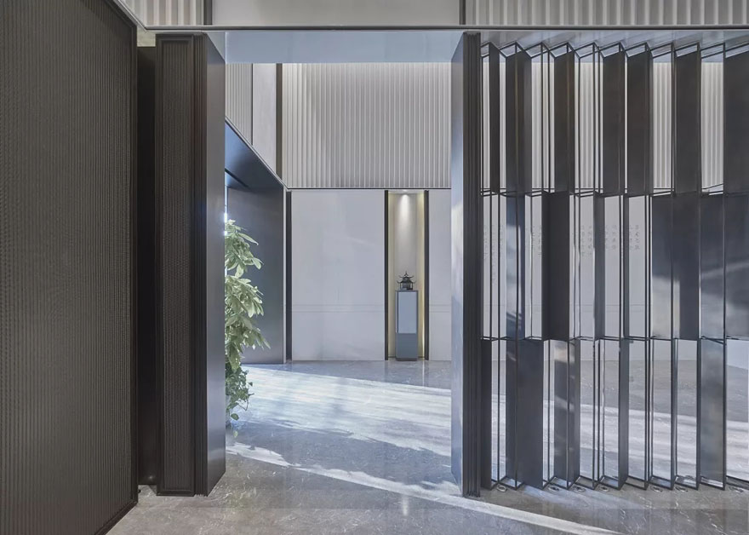
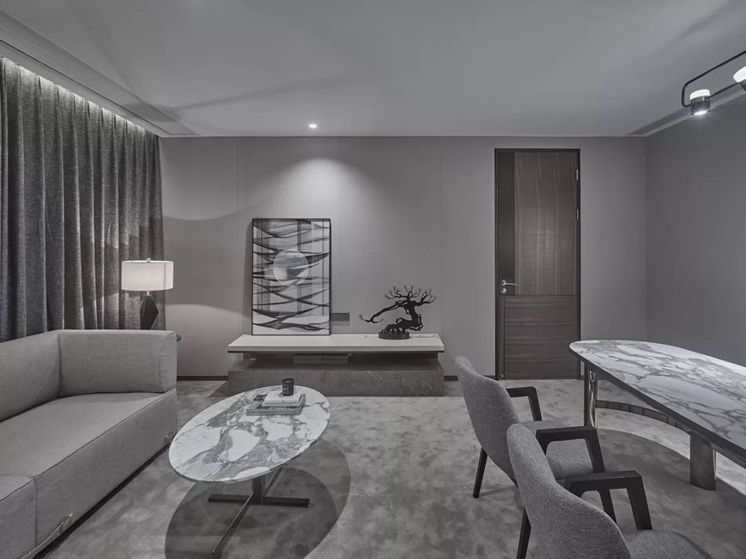
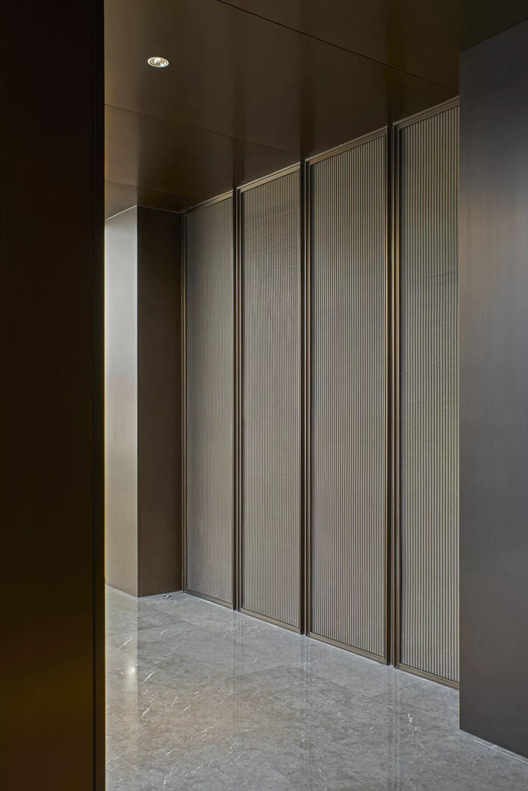
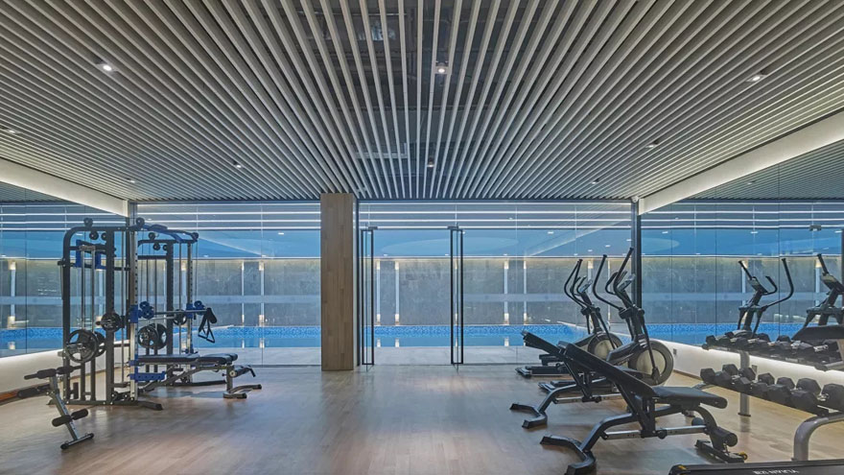
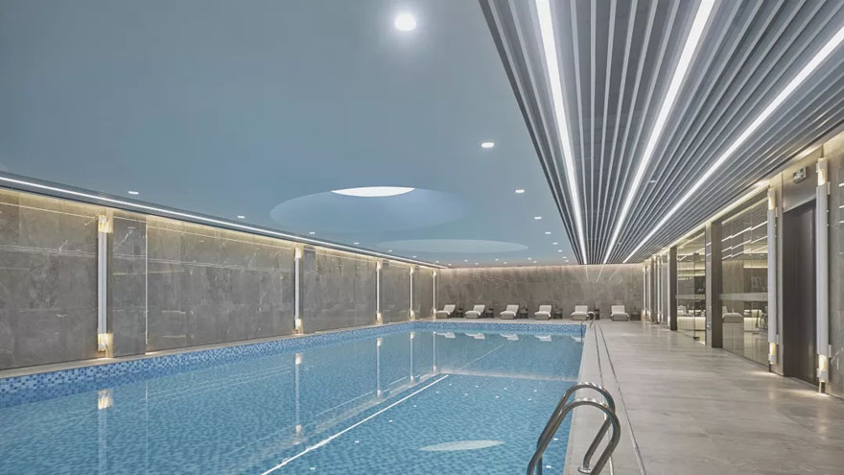
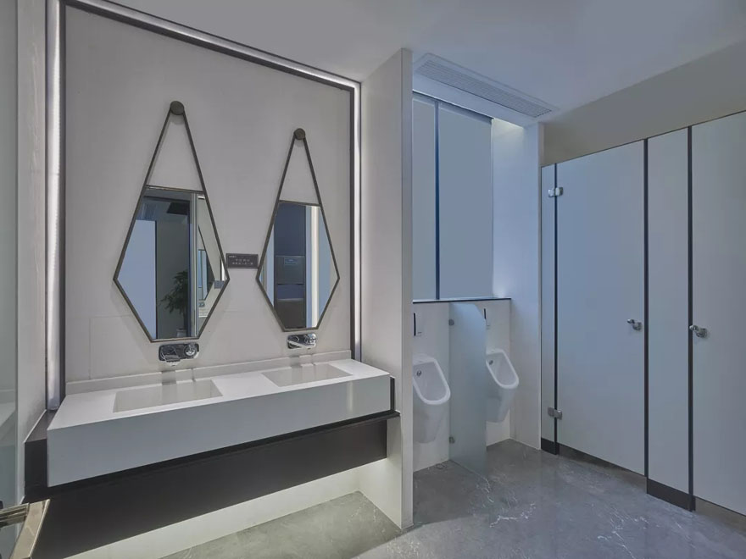
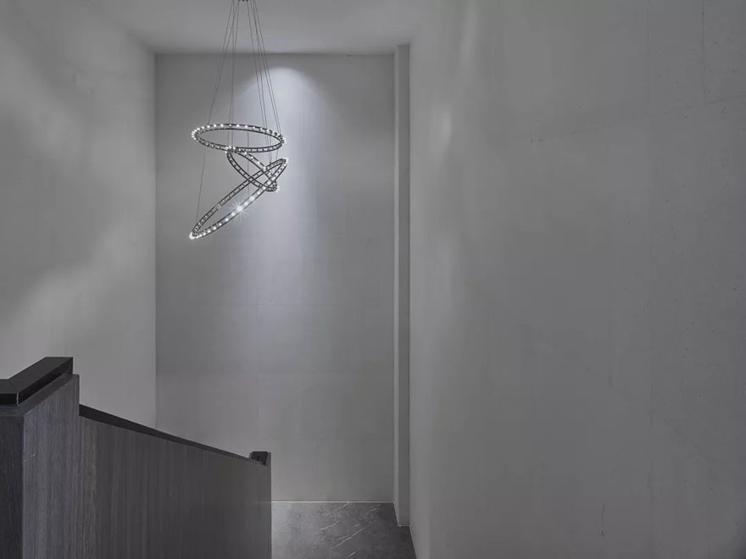

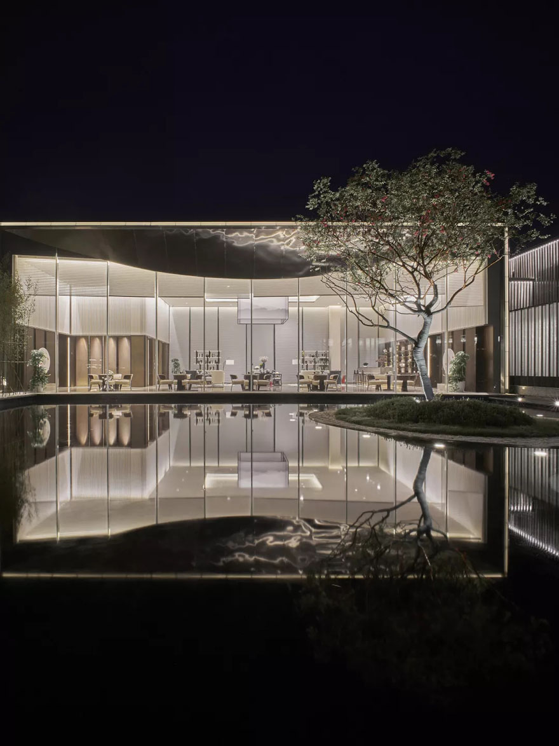
▲GFD为杭州德信九溪云庄庭院实景图
------------------------------
生活馆Underground spaces
除了用于洽谈休闲的区域外,下层会所内,更是别有洞天,包涵了会客厅、健身房、私家宴、棋牌室等多重功能性空间,设计也沿用了上层会所内雅致沉稳的调性,恒温泳池的天顶更是采用了巴西利亚阳光大教堂的穹顶光影效果,神秘而悦目。从传统的厚重中脱颖而出,在当代的理性里择取禅意,德信九溪云庄生活馆将东方审美和时代步调有机结合,展现出一副与自然相融、与人类共居的理想生活画卷。
The underground floor consists of many amazing spaces with multiple functions, including reception room, gym, private dining space, chess & card room and more. The overall design follows the style of the ground floor space, full of serenity and elegance. And the roof of the indoor heated swimming pool was designed by drawing inspiration from the dome of the Cathedral of Brasília, which can produce mysterious and visually pleasing lights and shadows. This project well integrates Oriental aesthetics with contemporary context, incorporates the spirit of Zen, and shows an ideal life style in harmony with nature.

德信•九溪云庄 建筑立面图 elevation
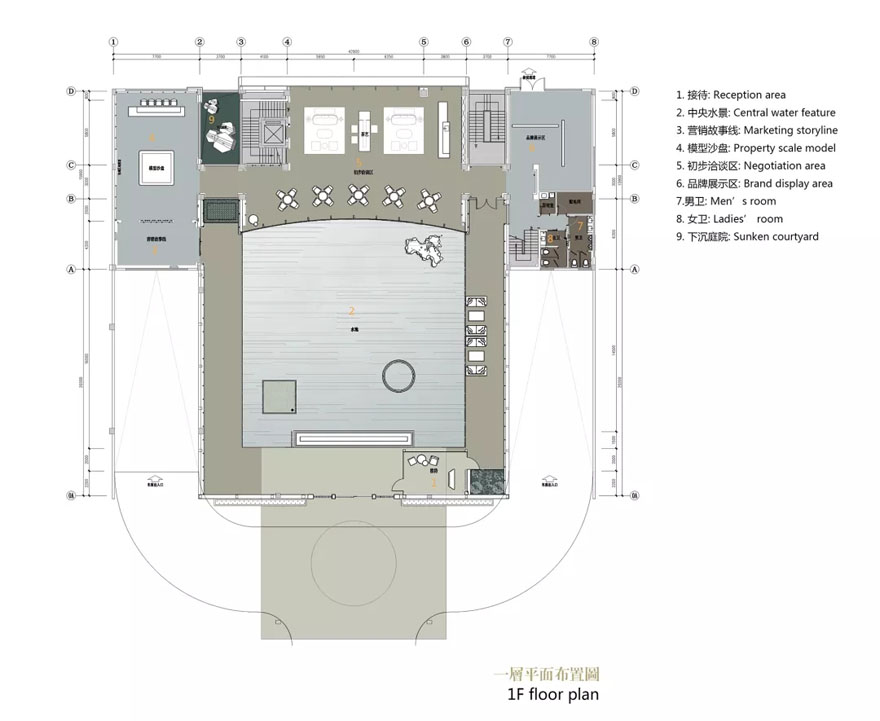
德信•九溪云庄 平面图
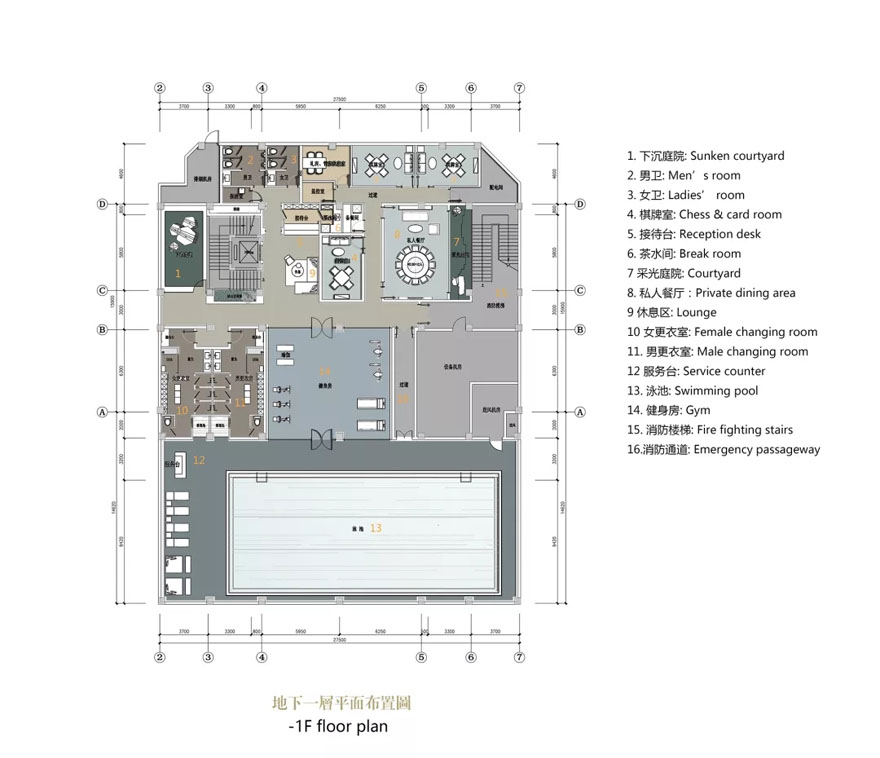
德信•九溪云庄 平面图(地下一层)
工程档案
项目名称:德信·九溪云庄生活馆
项目性质:销售中心及业主会所
项目地点:中国浙江省杭州市西湖区转塘街道
业主:浙江德鸿置业有限公司
室内设计:GFD杭州广飞室内设计事务所
室内设计督导:叶飞
室内设计主笔:陈成西
室内设计协同:孟兰英
建筑设计:杭州太度建筑设计事务所
景观设计:上海大器景观设计有限公司
建筑面积:1500 m2
完工时间2018年10月
主要材料: 云多拉灰石材、白沙米黄石材、青古铜、意大利涂料
摄影:刘钢强
撰文:汤子
免责声明:以上售楼处室内软装执行由业主单位另行委托
Project name: DOTHINK · JIUXI ELEGANT MANSION Life Experience Center
Project category: Sales centre and property owners' club
Project location: Zhuantang Sub-district, Xihu District, Hangzhou City, Zhejiang Province, China
Client: Zhejiang DEHONG Real Estate Co., Ltd.
Interior design: GFD
Interior design supervisor: Ye Fei
Chief interior designer: Chen Chengxi
Interior design assistant: Meng Lanying
Architectural design: DOSYSTEM
Landscape design: DAHD Pty Limited
Area: 1500 m2
Completion time: October 2018
Main materials: Dora cloud gray marble, Moca Creme, Bronze, Italy paint
Photographer: Liu Gangqiang
Text: Tang Zi
Disclaimer: Interior decoration of the project was entrusted to other parties by the client.