
- 首 页 / HOME
- 关 于 / ABOUT
- 2025申奖 / ENTRY
- 获 奖 / AWARDS
- 活 动 / EVENTS
- 资 讯 / NEWS
- 合 作 / PARTNERS
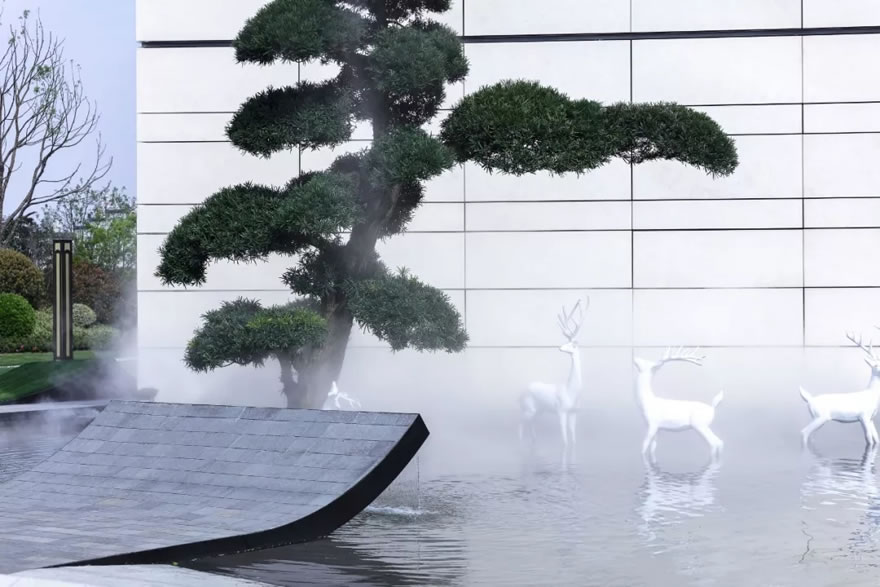
也许大部分人还不知道,义乌有一个更为诗意的名字,叫做“乌伤”。
At the mention of Yiwu, many people may have not yet found out another more poetic name of it, “Wushang (meaning the injured crows, in memory of the Yan’s father and son infolklore)”.
时光流转,义乌,从一个并不富裕的江南小镇,靠着祖辈用羽毛换糖这种物物交换的小生意,一步一步演变成为世界级的经济贸易中心。生活水平有了质的飞跃,但他们从未忘记过自己骨血里的东西。
As time goes by, Yiwu, a small village that was not very rich in Jiangnan (regions south of the lower reaches of the Yangtze River), gradually grew into aworld-class economic and trade center relying on small business of barter tradelike exchanging feathers for sugar practiced by their forefathers. Seeing thequalitative leaps in their livelihood, the people here have never forgotten thethings in their flesh and blood.
当下善于经商的义乌人及城市精英在物质条件得到满足的前提下,会有对于精神层面的渴求和文化回归的向往,所以,打造义乌首个“艺术主题”示范区,是我们此次的目标。
With material conditions met, the present Yiwu people good at doing businessand the urban elites followed their spiritual desire and the cultural return.Therefore, the establishment of Yiwu’s first “artistic themed” demonstrationarea is our current objective.
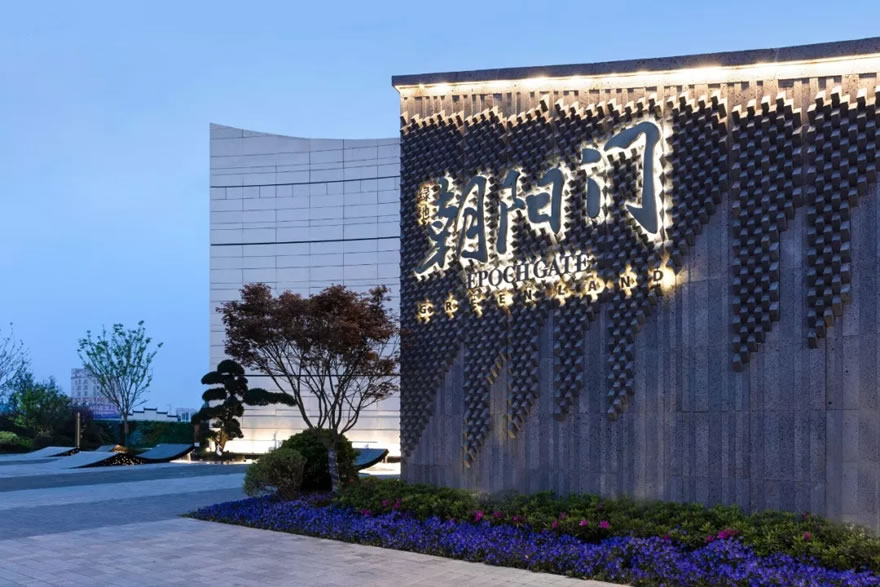
我们遵循现代为表、传统为里、艺术为魂的准则,将景观的设计大致分为三个部分:
Following the principles of modernism on the outside, traditions on the insideand arts for the soul, we have roughly divided the landscape design into threeparts:
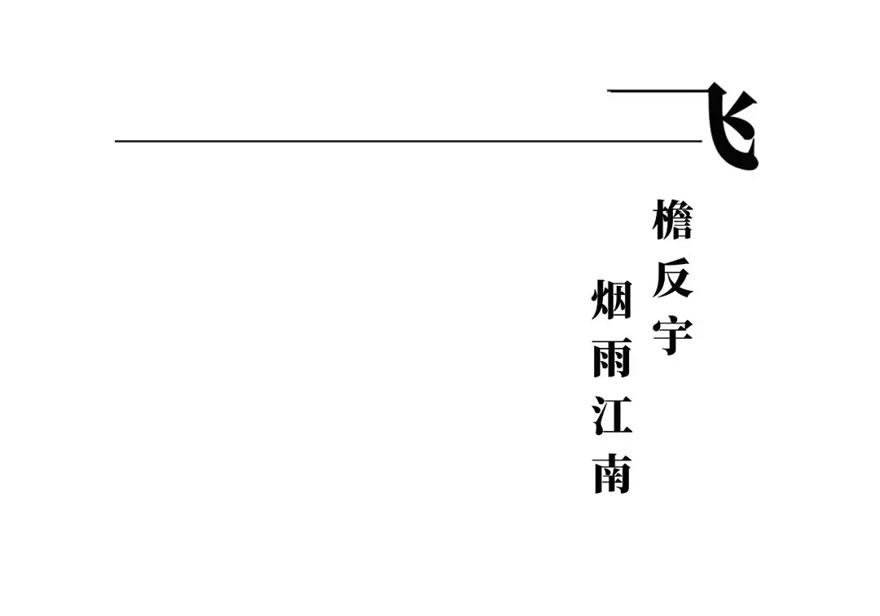
首先,我们脱离建筑的控制,在材料上选用颜色较深的铺装及深灰色火山岩的景墙立面,与建筑形成鲜明的对比。同时为了映衬出建筑外立面,我们在建筑的主要展示面布置水景,来倒影出建筑立面。入口景墙的弧线压顶与建筑飞檐形成相互呼应,交相辉映。
Firstly, escaping the constraints of architecture, we chose darker colors forthe pavement and volcanic rocks of dark grey color for the feature wall facade, forming a sharp contrast to the building. Meanwhile, to set off the fagade ofthe building, we set up waterscape in front of the main exhibition face of thebuilding to reflect the fagade. The arc capping of the feature wall at theentrance echoed back to the upturned eaves of the building, adding radiance andbeauty to each other.
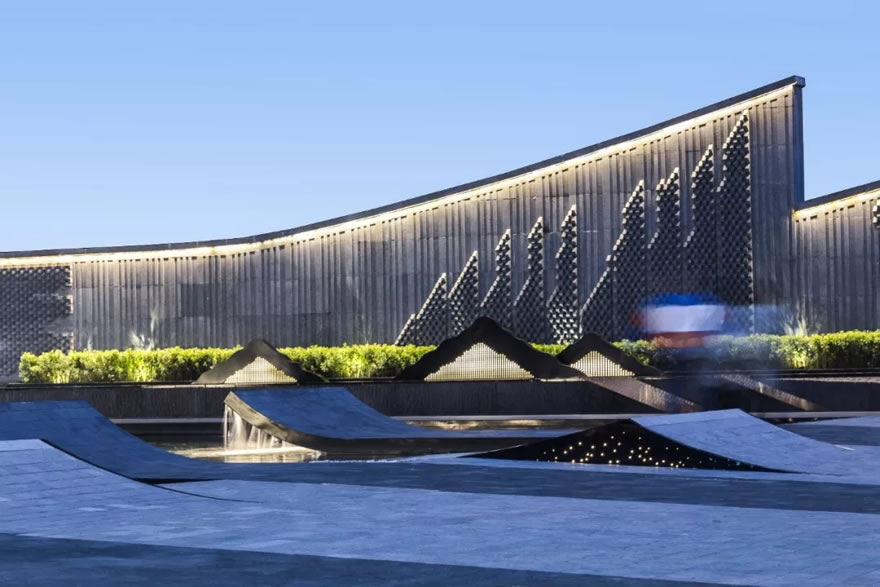
层叠建筑,白墙灰瓦, 现代手法,现代演绎。历史与现代的碰撞,自然与现代的融合,尊贵精致的品质,静谧与繁荣共存。
Layers of buildings with white walls and grey tiles are displayed with moderntechniques. In the collision between history and modern times and the fusion ofnature and industry, the noble and exquisite quality is shown and the quietnessand prosperity coexist.
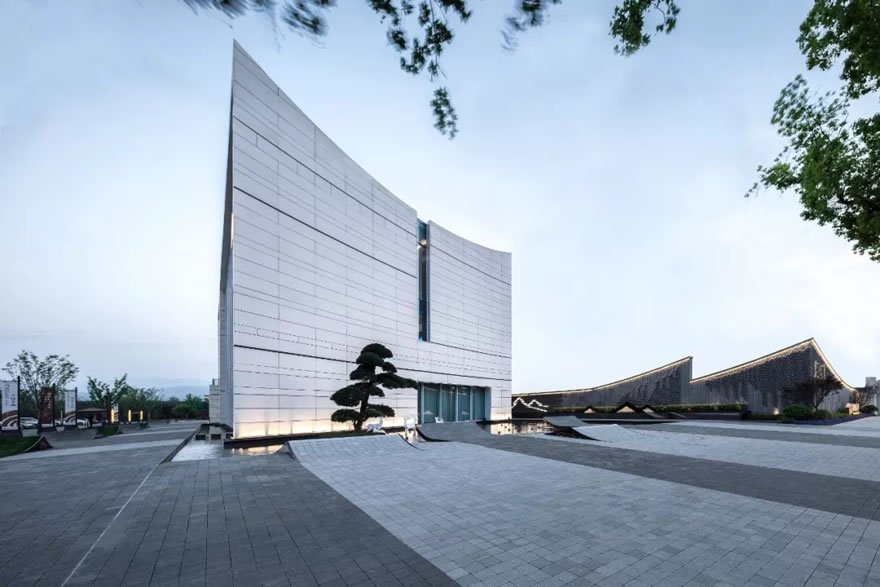
迎宾道——也就是形象展示面,该如何打造?也是本次设计的难点。为了增加此处的人气,我们希望这里成为市民日常活动的广场,同时也要保住项目的尊贵感。入口处的水景我们通过提炼建筑的飞檐及义乌老建筑寻找灵感,通过现代的材料及语言回归传统文化,在细节处体现项目的品质。
How to build the Welcome Road: the place for image display? It was a challengein this design. To increase the popularity of this place, we wanted to designit as a square for citizens’ daily activities while reserve the nobility ofthis project. The waterscape at the entrance was inspired by the upturned eavesand ancient buildings in Yiwu. Use modern materials and languages, we return tothe traditional culture; in details, we give expression to the quality of theproject.
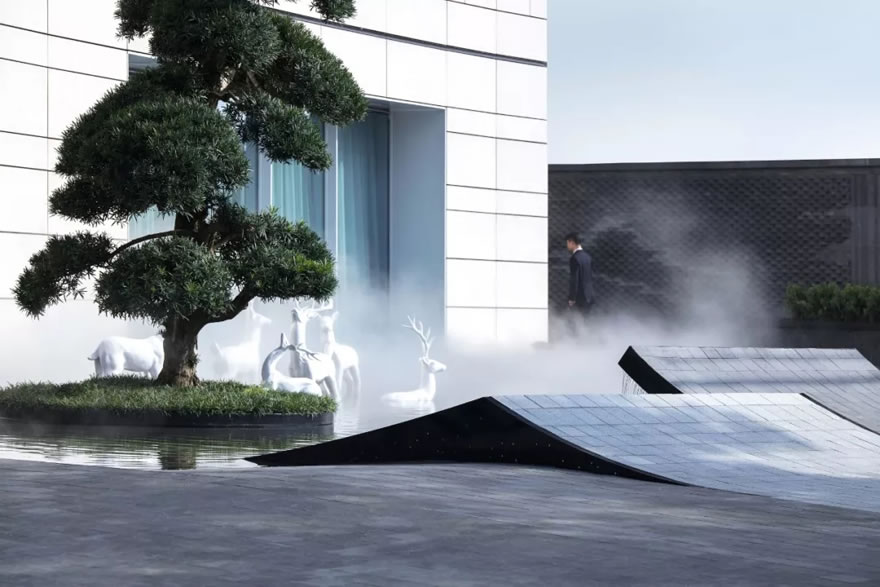
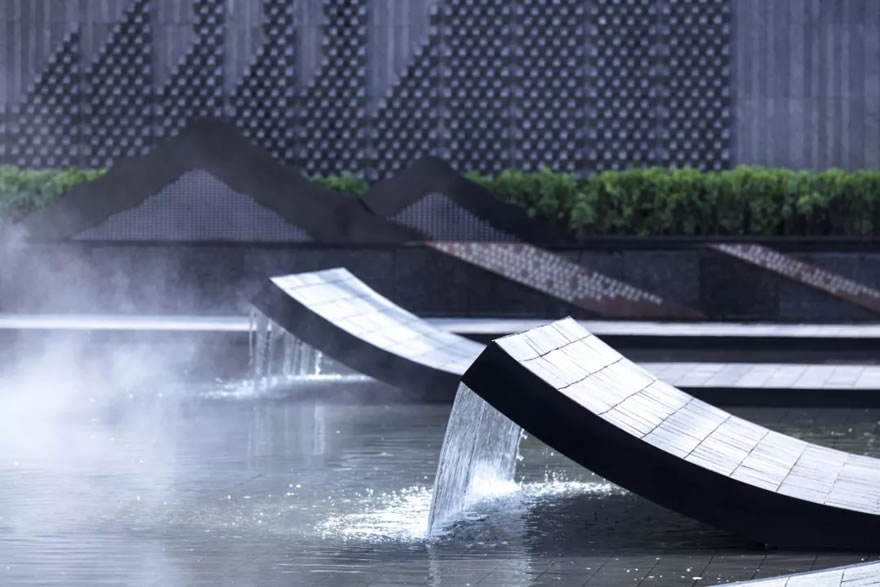
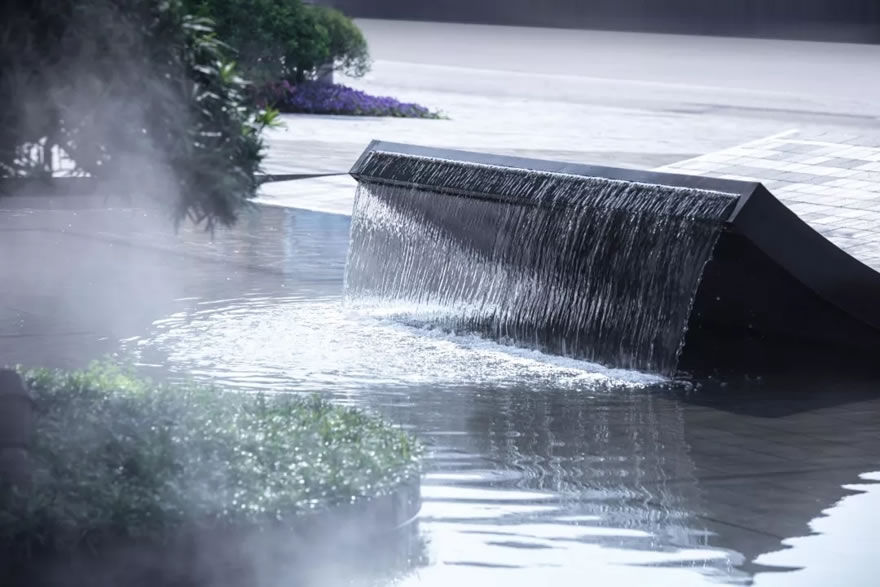
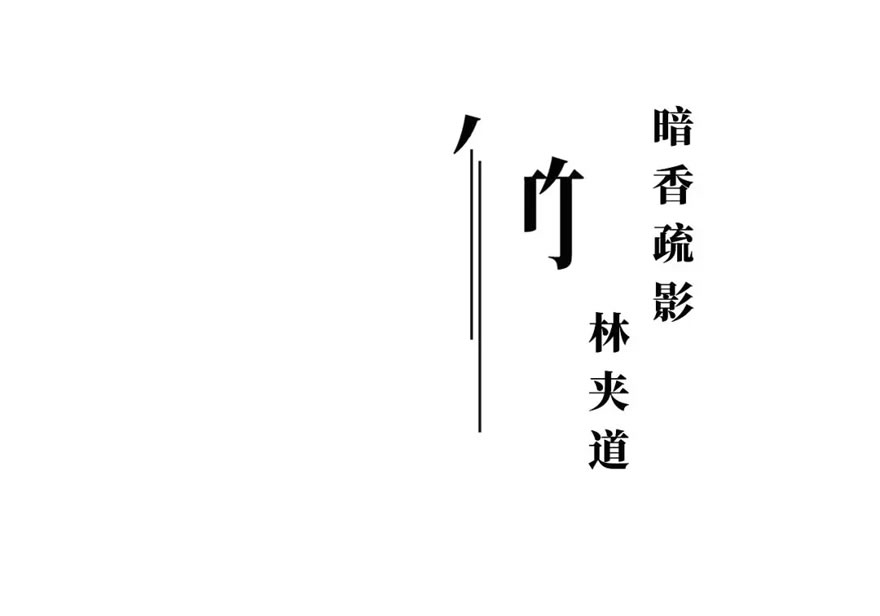
中庭区域——通过竹林夹道的过渡空间,行经此处,将触发艺术感应装置,与水景中的钢琴形成声、光、电的交响曲,在节奏感与韵律感之间行走,仿佛进入了艺术的画廊。
The cortile: a transitional space to the bamboo-lined lane, passing whichplace you will trigger the artistic sensor, composing a symphony of sound, light and electricity with the piano in the waterscape. Walking here at therhythm and rhyme is like entering an art gallery.
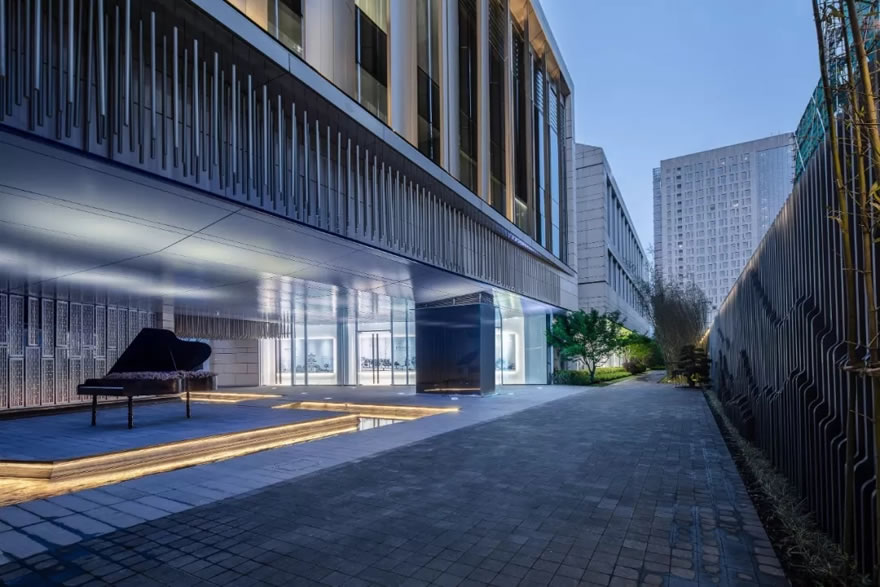
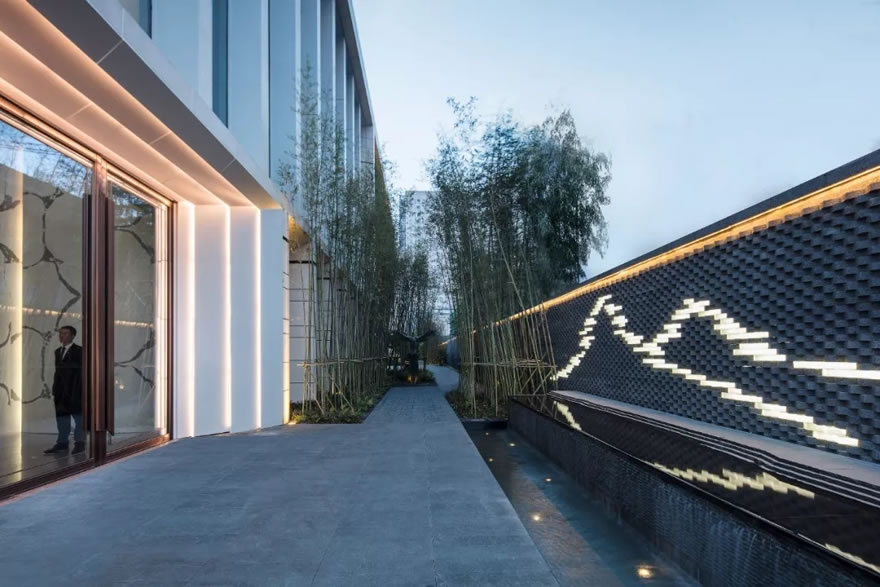
还有禅意与巷弄的邂逅。走过竹林,林深时雾起,给人的不只是美观舒适的感觉,更加营造了内敛雅奢,幽静深远的气氛,给业主轻松惬意的休闲空间。景墙的设计也仿佛山水长卷一般,“三山云海几千里,十副蒲帆挂烟水”。
And Zen and the acquaintance with the alleys. Walking into the mist deep in thebamboo forest, feel not only the beauty and comfort, but also the introverted, elegant, tranquil and profound atmosphere; it is a leisure space for theproprietors. The feature wall is also designed to resemble a long scroll oflandscape, “Over the three mountains stretch thousands of miles of clouds, upona dozens of rush mats hangs a wide expanse of misty waters”.
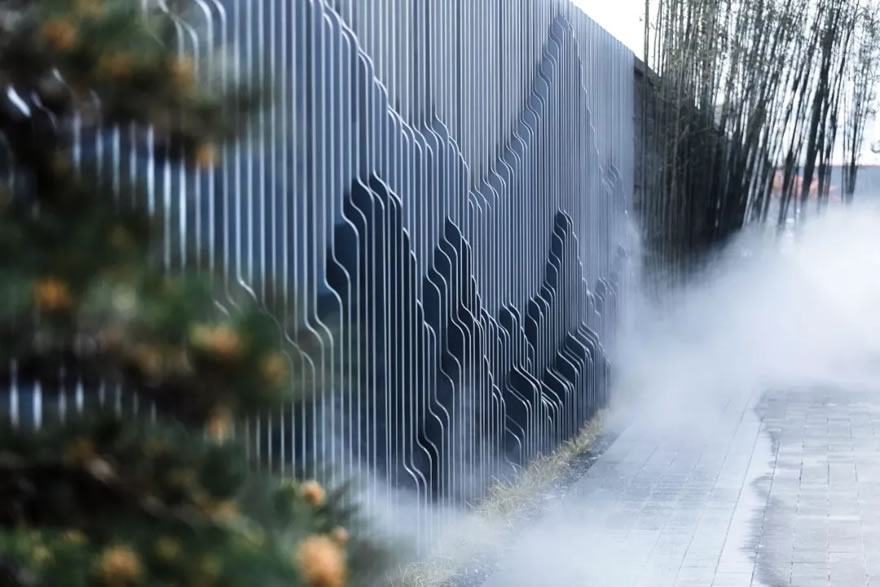
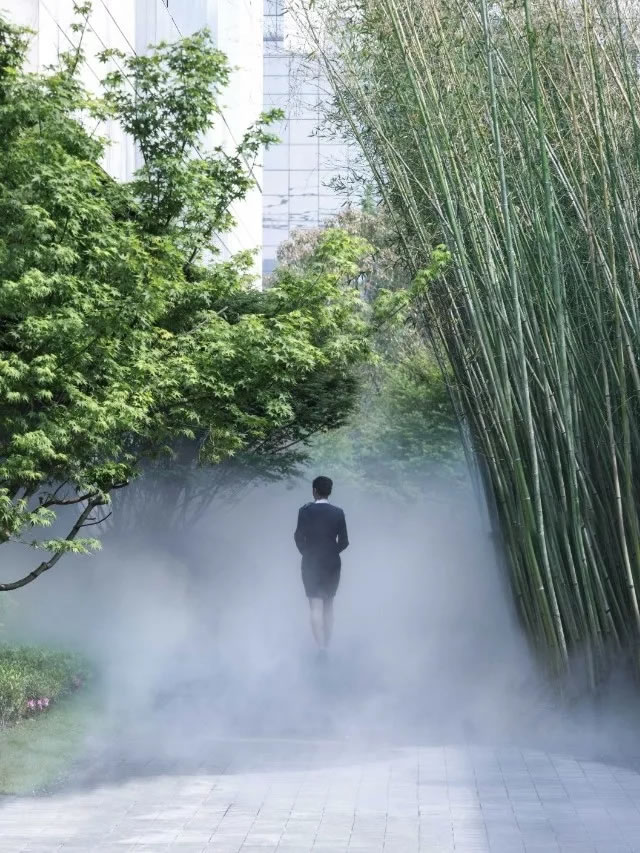
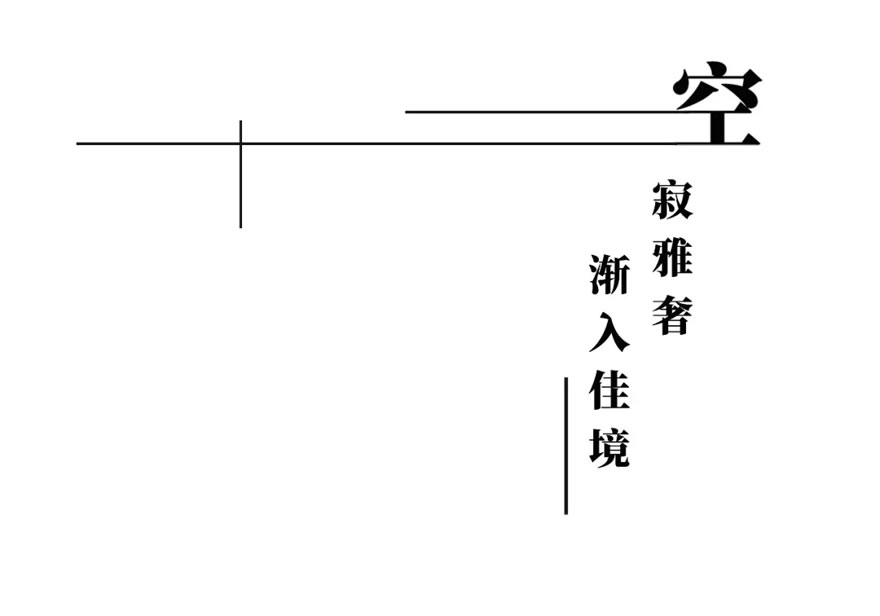
车行入口区域——摈弃市场常见的大门头,而选用两片景墙,在低调中尽显奢华。入口处的景墙,在细节和材质上做了考究,用深灰色火山岩拉槽处理,形成传统建筑飞檐的剪影效果。停车位与水中下沉吧台通过转折变化的钢板形成屏障,在若隐若现中引人入境。
Vehicle Entrance: abandoning the common big gate on the market, we chose to settwo feature walls, revealing its low-keyed luxury. The feature wall at theentrance was carefully designed in detail and materials, slot broached in thedark grey volcanic rocks to imitate the silhouette effect of the upturned eavesof traditional architecture. The parking spaces and the in-water sinking barcounter form a barrier with the deformed steel plates, attracting more visitorsbeing partly hidden and partly visible.
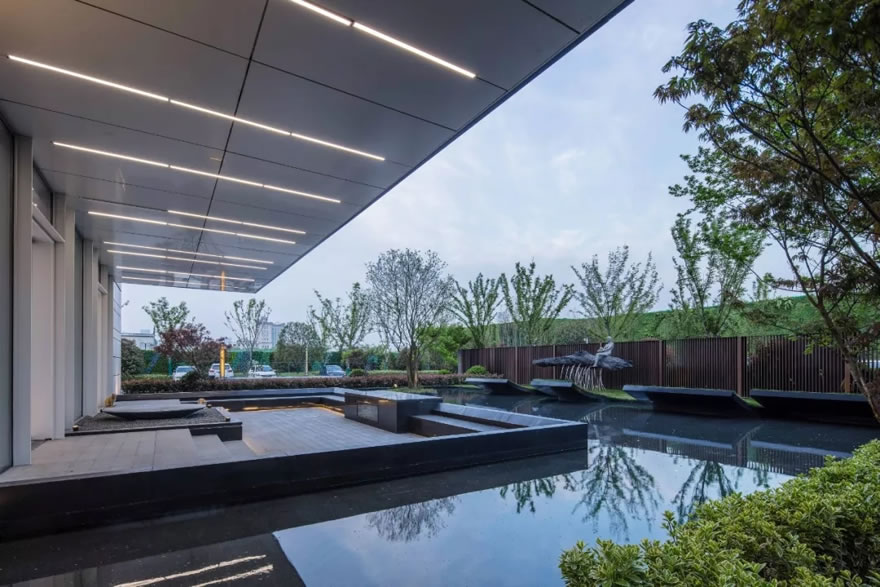
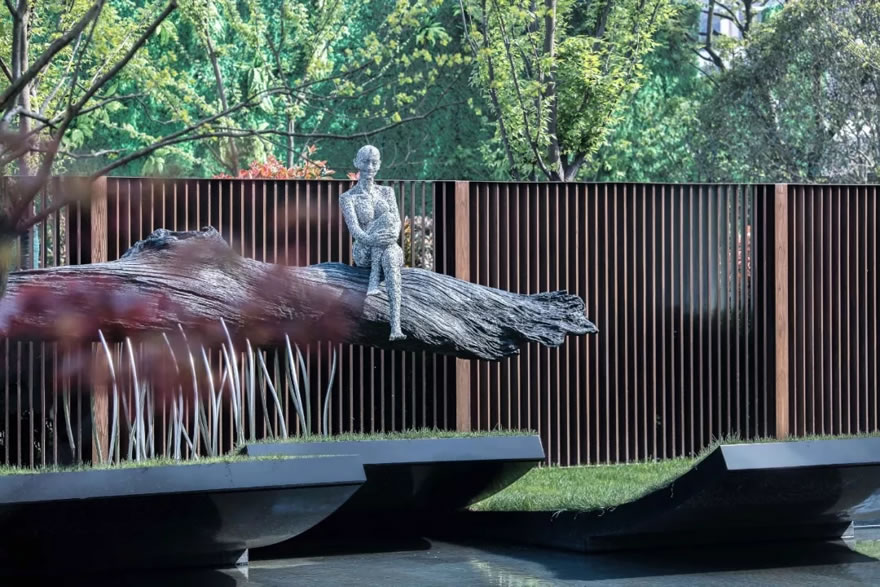
屋顶花园依旧延续了现代、简约、高端的格调。颜色干净,让整个空间清清爽爽。当中掺杂着些许绿色,白色的空间里多了一些灵动。没有太多装饰,就只是简单的玻璃和墙面而已。彻底舍弃一切挤占空间的装饰手段,让周围更加干净利落,认认真真的感受极简生活。
The roof garden continues the modern, simple and high-end style, simply coloredto trim the space. The green colors add some agile touches to the white space. Without excessive decoration, just simple glasses and walls, the garden hasabandoned all space-consuming means of decoration to help people earnestlyexperience the life of minimalism in a neat environment.
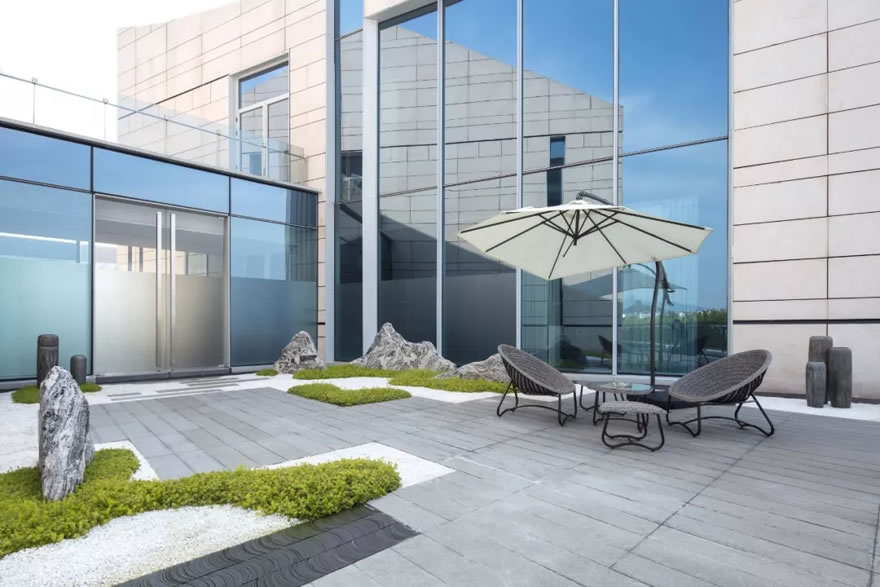
其实,这个项目在设计之初组内对于项目的理解产生了一些分歧,矛盾主要集中在建筑与景观的关系是服从还是脱离?
In fact, at the beginning of the design project, conflicts have arisen out ofthe understanding of the project, concentrating mainly on the relationshipbetween architecture and landscape being obedient or disconnected.
一直以来很多设计师都有种“建筑英雄主义”,觉得所有建筑周围的环境都应该用来烘托出建筑的伟岸和挺拔,景观常被作为建筑的附属品而存在,这并不是我们景观设计师所倡导的。
All along, many designers have been blinded by this “architecturalheroism” and convinced that all the surroundings of a building should be usedto set off the magnificence of the building. For them, landscape is usuallydeemed accessories to the building, which, in the eyes of our landscapedesigners, should not be advocated.
空间环境需要综合考虑各元素的组合是否合理且美观,其实,更为含蓄内敛的景观美学结合直白、孤立的建筑美学可能才更符合国人的传统审美。因此,我们做了这样的尝试,在形式上与建筑语言形成统一,在材质和色彩上与建筑形成对比,在统一中寻求变化。
The spatial environment requires integrated consideration of the rationalityand aesthetics of combinations of different elements. Actually, the morereserved landscape aesthetics may better meet the Chinese traditional aestheticsense when combined with the straightforward and isolated architecturalaesthetics. Therefore, we have made such attempts on unifying with the architecturallanguage in form and opposing to the building in materials and colors, seekingchanges in such unification.
这就是我们的答卷。
This is our answer.
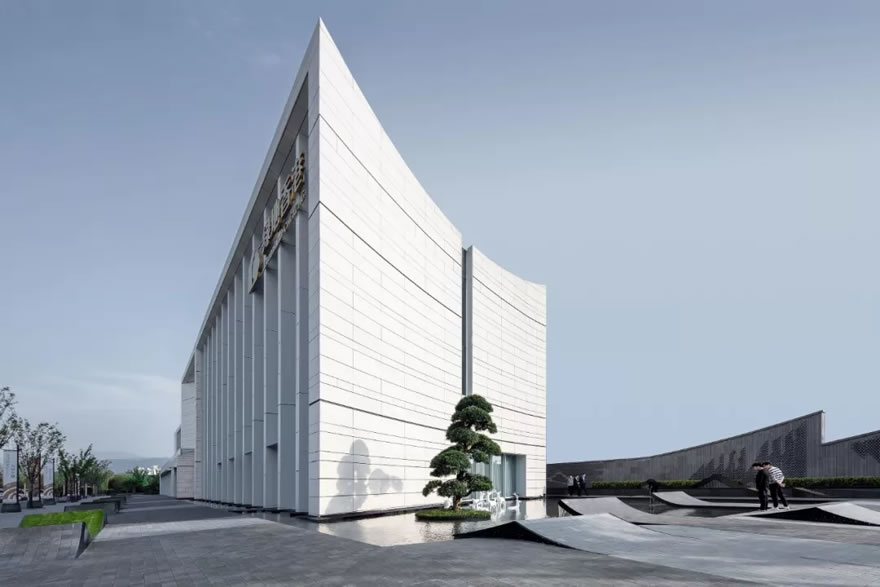
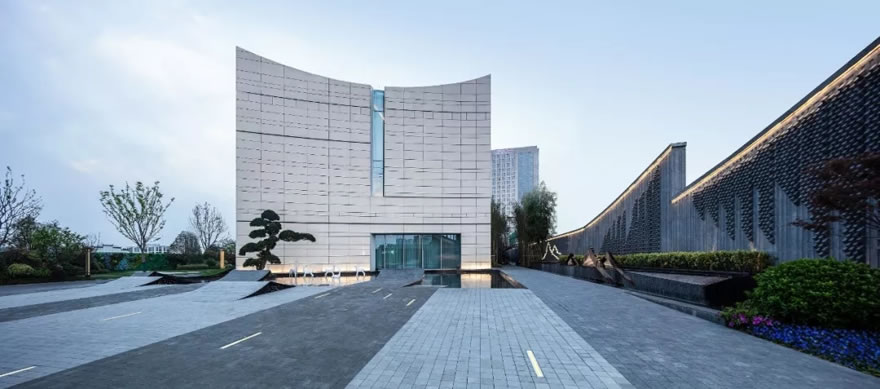
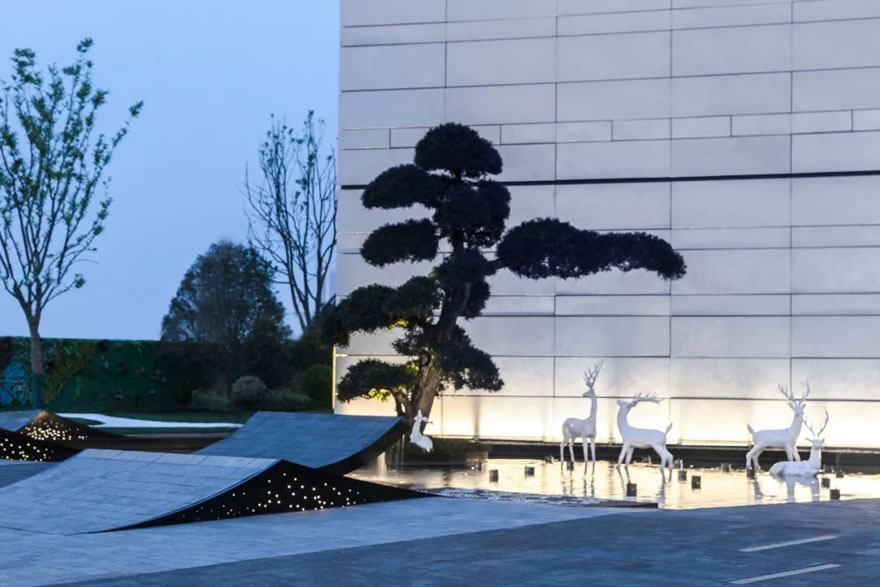
项目名称:绿地香港 · 义乌有机更新向阳市场片区A-4地块示范区景观设计
项目地点:浙江省义乌市
项目类型:住宅
景观面积:约8000㎡
客户名称:义乌绿创置业有限公司
景观设计:深圳奥雅设计股份有限公司
设计时间:2018.7-2018.8
竣工时间:2018.11