
- 首 页 / HOME
- 关 于 / ABOUT
- 2025申奖 / ENTRY
- 获 奖 / AWARDS
- 活 动 / EVENTS
- 资 讯 / NEWS
- 合 作 / PARTNERS
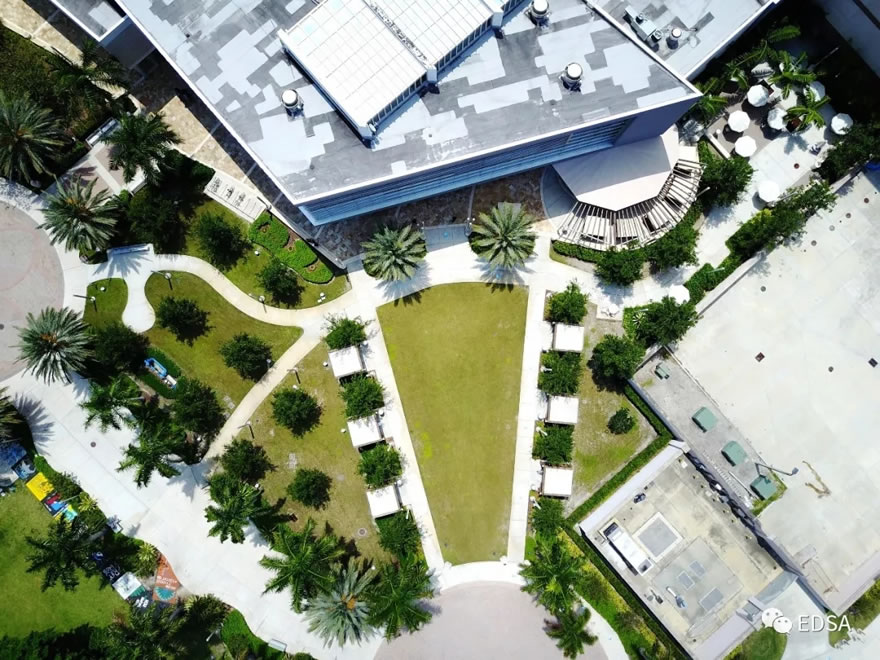
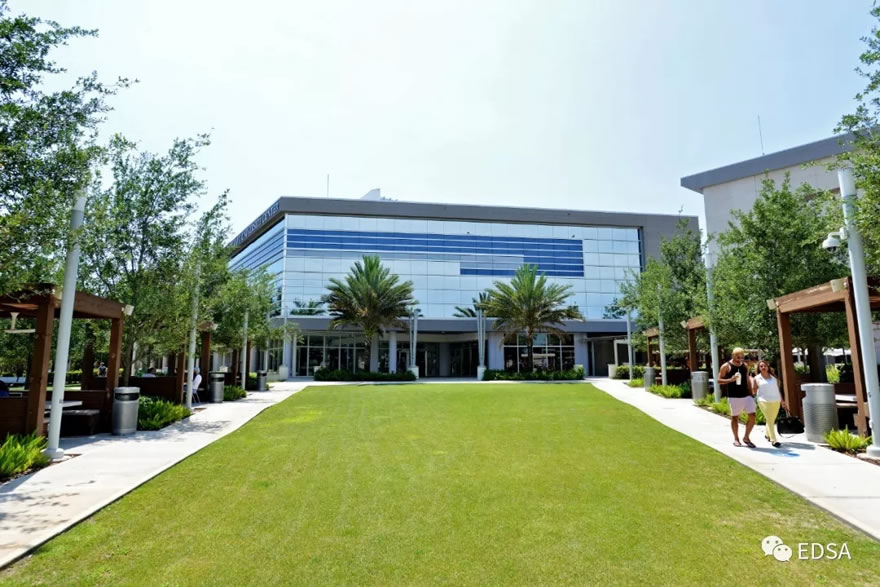
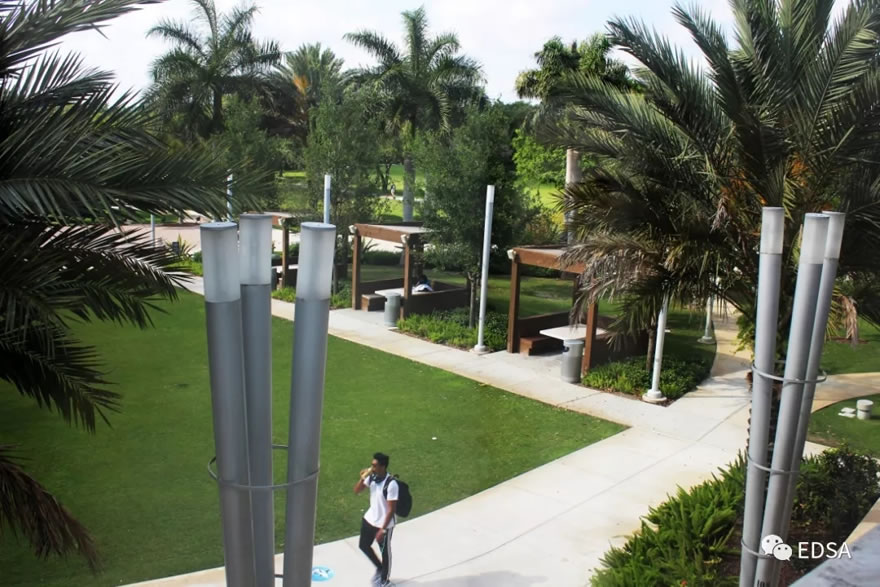
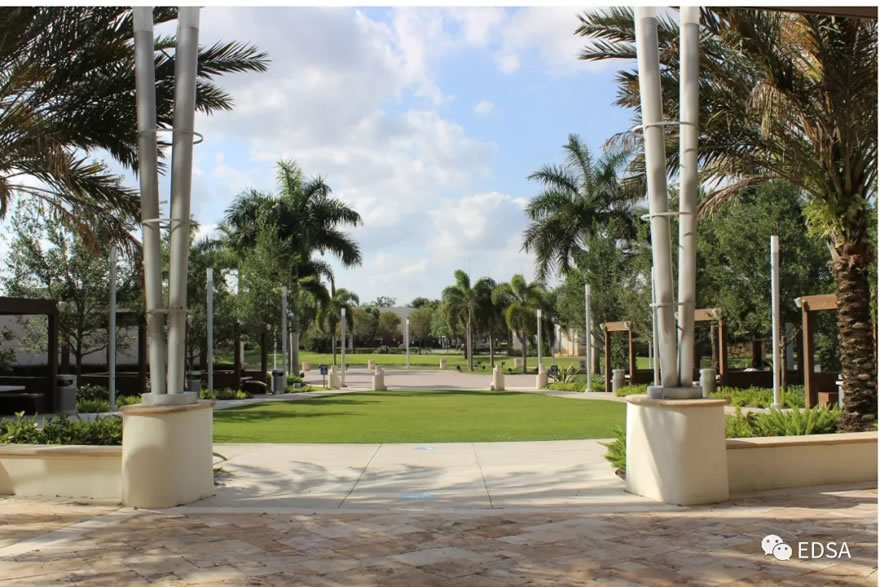
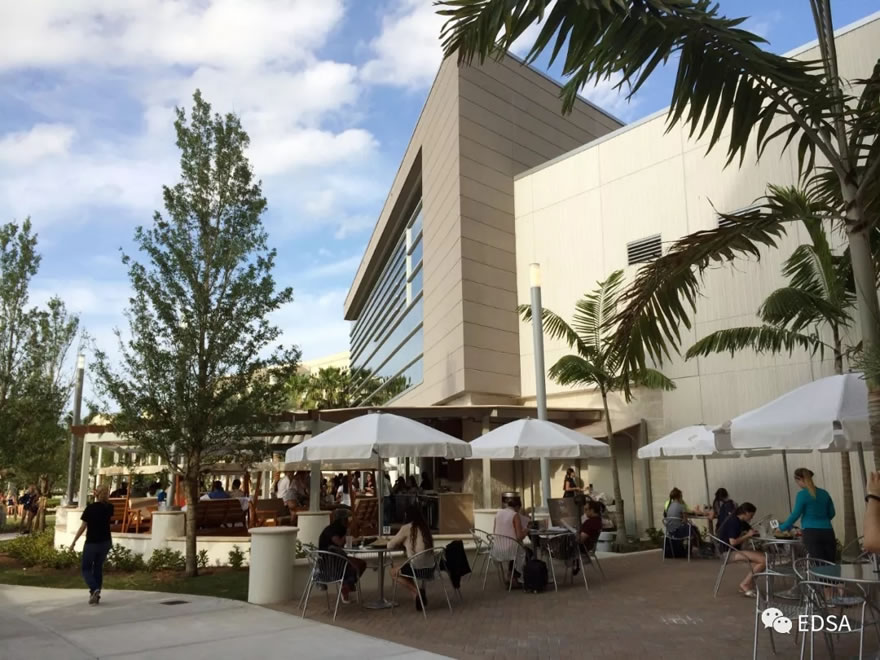
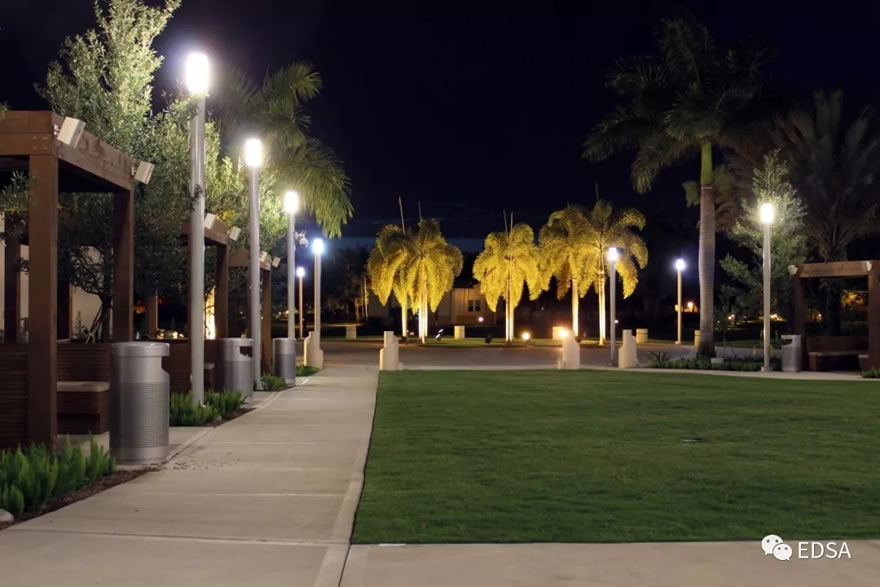
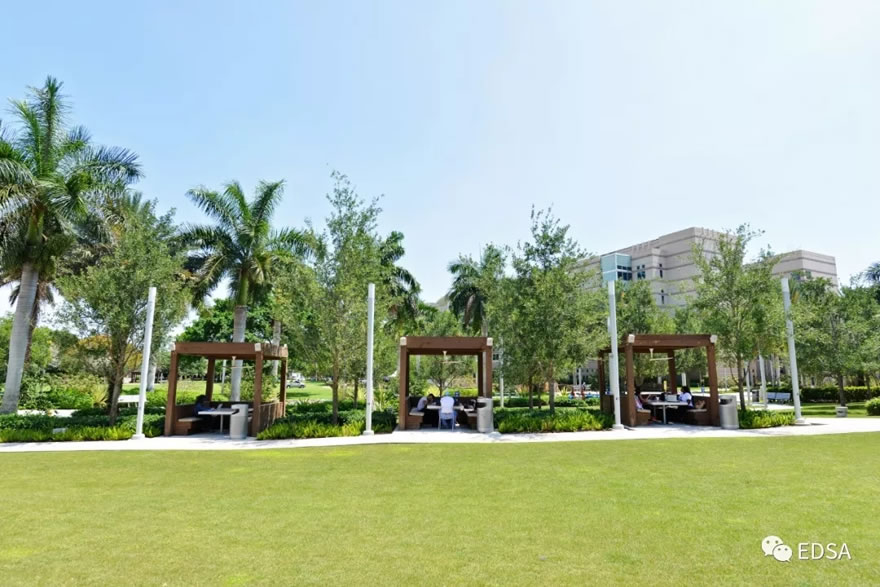
景观建筑师的新概念保留了飞行甲板酒吧入口与滨水广场间的轴线联系,沿轴线规划1块对称的草坪,周围设置步道,每侧3个可分别容纳8至10人的学习凉亭。大楼旁的现有平台也保留,但还增加了1个新的室外酒吧和大型石材座椅。这个活力区域的南面有1座餐饮广场,种植小棕榈树、设置1座小喷泉,与室内酒吧的多功能区形成联系。种植缓冲区则缓和了硬质景观区和建筑墙体间的过渡段。吊床挂在凉亭北侧的乔木和棕榈树林中。这个区域也是将来“精神岩石雕塑”所处的位置。滨水广场旁边,在接近河水的位置建造新的台阶。
另一个关键设计要素是提供遮蔽,从弗罗里达州的室外生活经验角度来说这点非常重要。以前尽管NSU大学的领导希望鼓励更多的室外活动,但学生们似乎并不喜欢待在室外。项目室外部分改进的目的就在于创造更多全年可用于活动、学习和休闲的室外集合区域。建筑物本身也起到了遮阳的作用,雨棚在酒吧周围形成荫蔽。此外,每个凉亭和酒吧都设计了大型橡树、轮椅设计和织布雨棚、吊顶风扇,进一步放松学生心情。
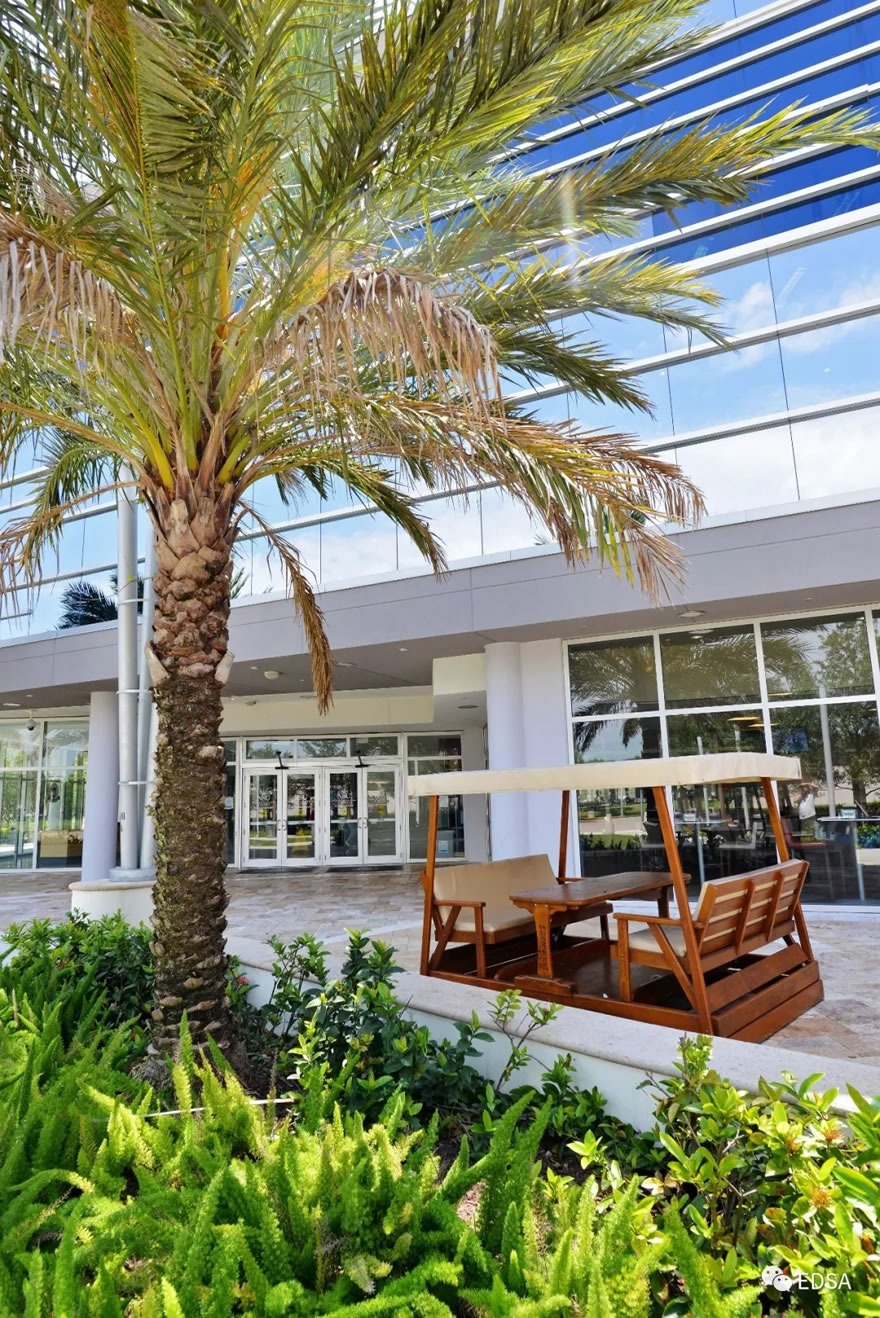
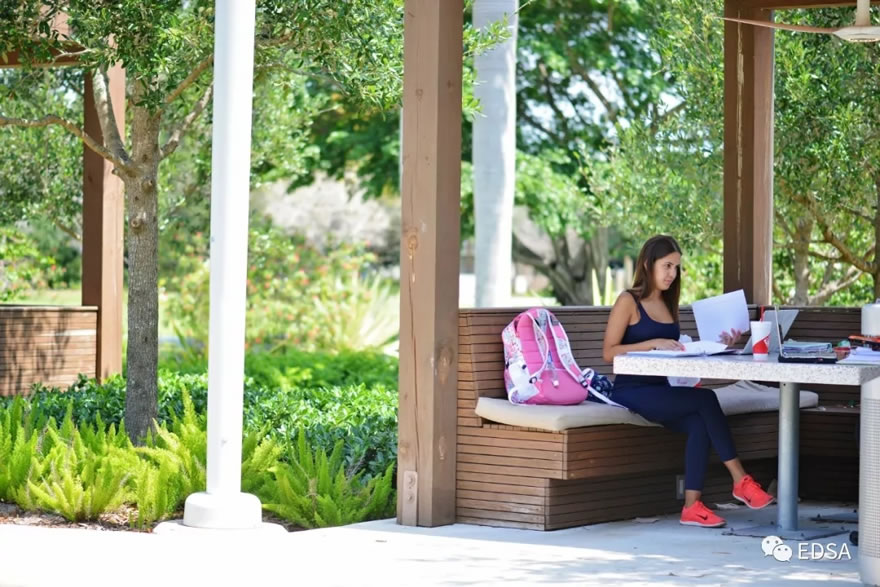
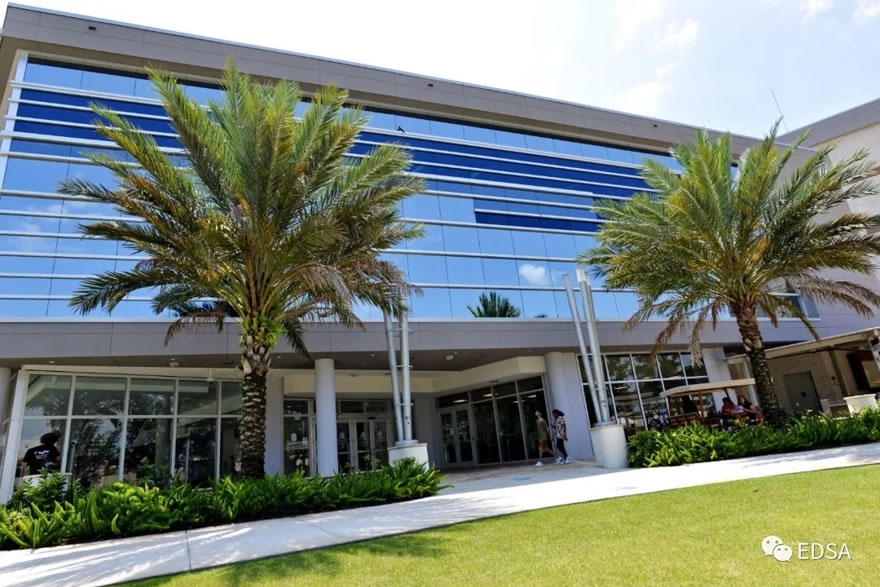
The landscape architects closely worked with NSU leadership in establishing and refining the concept for the outdoor spaces, andincorporated all of the Pan SGA requirements in their plan. Early dialoguedetermined the initial area allocated for outdoor dining was too small, whichin turn led to the reconfiguration of an adjacent service area to allow for anincrease in the student spaces. In addition, the relationship between theindoor and outdoor finishes was coordinated with the architects, using asimilar color palette and matching materials.