
- 首 页 / HOME
- 关 于 / ABOUT
- 2025申奖 / ENTRY
- 获 奖 / AWARDS
- 活 动 / EVENTS
- 资 讯 / NEWS
- 合 作 / PARTNERS
这座价值6000万美元的综合体位于64英亩的场地上,包括100多个网球场、1个网球专业商店、1个健身区、更衣室、1个运动员休息区、1个自助餐厅和办公室。学院为休闲运动员、竞赛运动员、教练和观众创造无与伦比的游乐、训练和教育体验。EDSA与一个跨专业团队合作,为学院及相关林荫道提供全面的景观建筑设计服务。
景观建筑师将诺娜湖体育表演区设计成培养专业运动员和普通运动爱好者竞技能力的区域。客人体验的每一方面都经过仔细分析和概念化处理 – 从到达设施到100个全照明网球馆。与国际品牌和团队合作,与诺娜湖健康与生命研究中心、最新技术设施、社区的最佳位置,都是运动训练、健康竞技及类似运动员自我享受的最理想环境。
诺娜湖体育表演区的重要项目,也是最新添加的,就是USTA国家网球学院– 美国网球公开赛的新主场地。这个综合体项目位于63英亩土地上,包括多个广受欢迎的便利设施,如专业和半专业运动员的指定区域,USTA运动员发展部。这些区域便于USTA举办之前没有举办过的活动,确立了运动的全新功能标准。
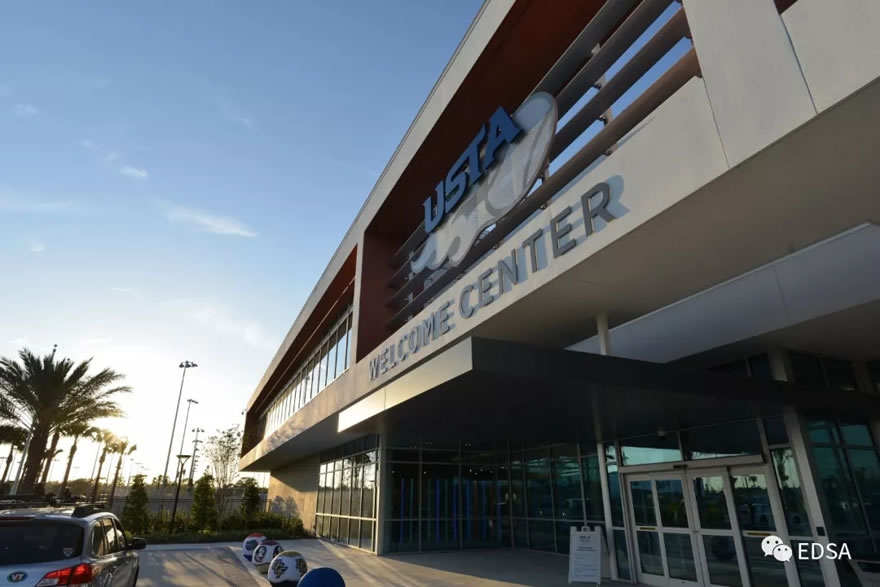
The $60 million complex sits on 64 acres andfeatures more than 100 tennis courts, a tennis pro shop, a fitness area, locker rooms, a players' lounge, a cafeteria, and offices. The campus offersunparalleled playing, training, and educational experiences for recreational players, competitive players, coaches, and spectators. EDSA worked with amulti disciplinary team, providing full landscape architectural services for the campus and associated boulevards.
The Lake Nona Sports and Performance District was designed by the landscape architect to foster athletic ability in both professional and everyday athletes. Every aspect of a guest’s experience was carefully analyzed and conceptualized – from the arrival to the facilities, tothe 100 fully-lit tennis courts. Partnerships with international brands and teams, access to the Lake Nona Health and Life Sciences Cluster,state-of-the-art facilities, and the community’s incredible location contribute to the ideal environment for sports training, healthy competition, and like-minded athletes to enjoy themselves.
The anchor of the Lake Nona Sports and PerformanceDistrict, and also its newest addition, is the USTA National Campus, the new home of American tennis. The complex is located on 63-acres of land and includes a range of highly sought-after amenities including designated areas for professional and semi-professional athletes and USTA’s Player Development divisions. These areas also allow the USTA to host events like never before, setting a new functional standard for the sport.
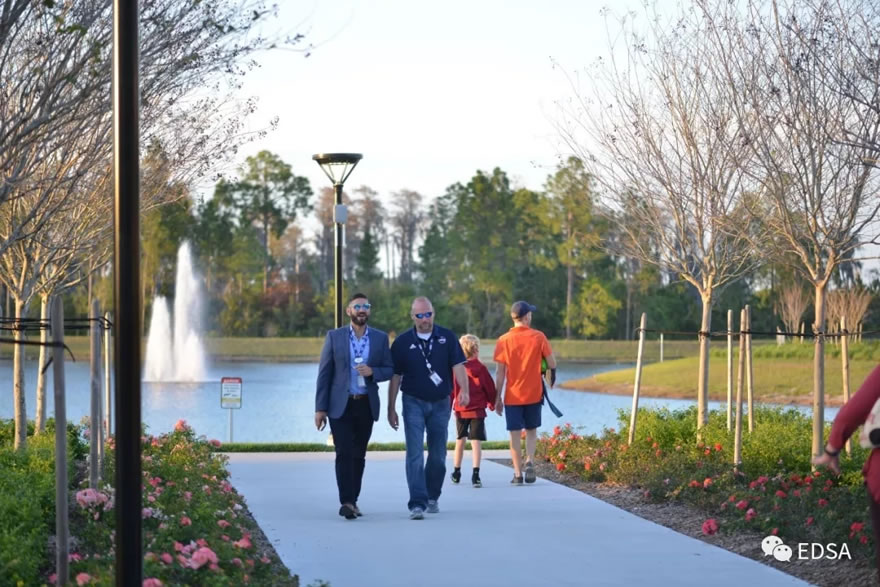
采用最新技术的学院是USTA社区网球和运动员发展部、中佛罗里达大学网球队的主场地。这个学院分隔成专用区域,重点培养年轻运动员和休闲运动员、体校生、未来的专业运动员和巡回赛级别的专业运动员。同时包括硬地和红土球场,确保培训方式的灵活性。
由于尽可能地秉持最高标准,世界上没有其他网球设施都够达到这个水平 – 也因其规模而令人瞩目。可利用土地为景观建筑师创造了增加大型绿地、水景的机会,强化景观形成独特、学院特色的布置方式。学院还包括多个加水站、休息室和遮阳点的场馆。
国家网球学院向公众开放,将来会提供各年龄段的服务。USTA预计学院第一年运营中将为超过100,000人提供服务。通过精心设计的要素,学院还会作为网球创新的焦点,提供检测和发展新兴技术的机会,也作为运动科学实验室。这些要素都在由景观建筑师编写的设计指南文件中详细说明。
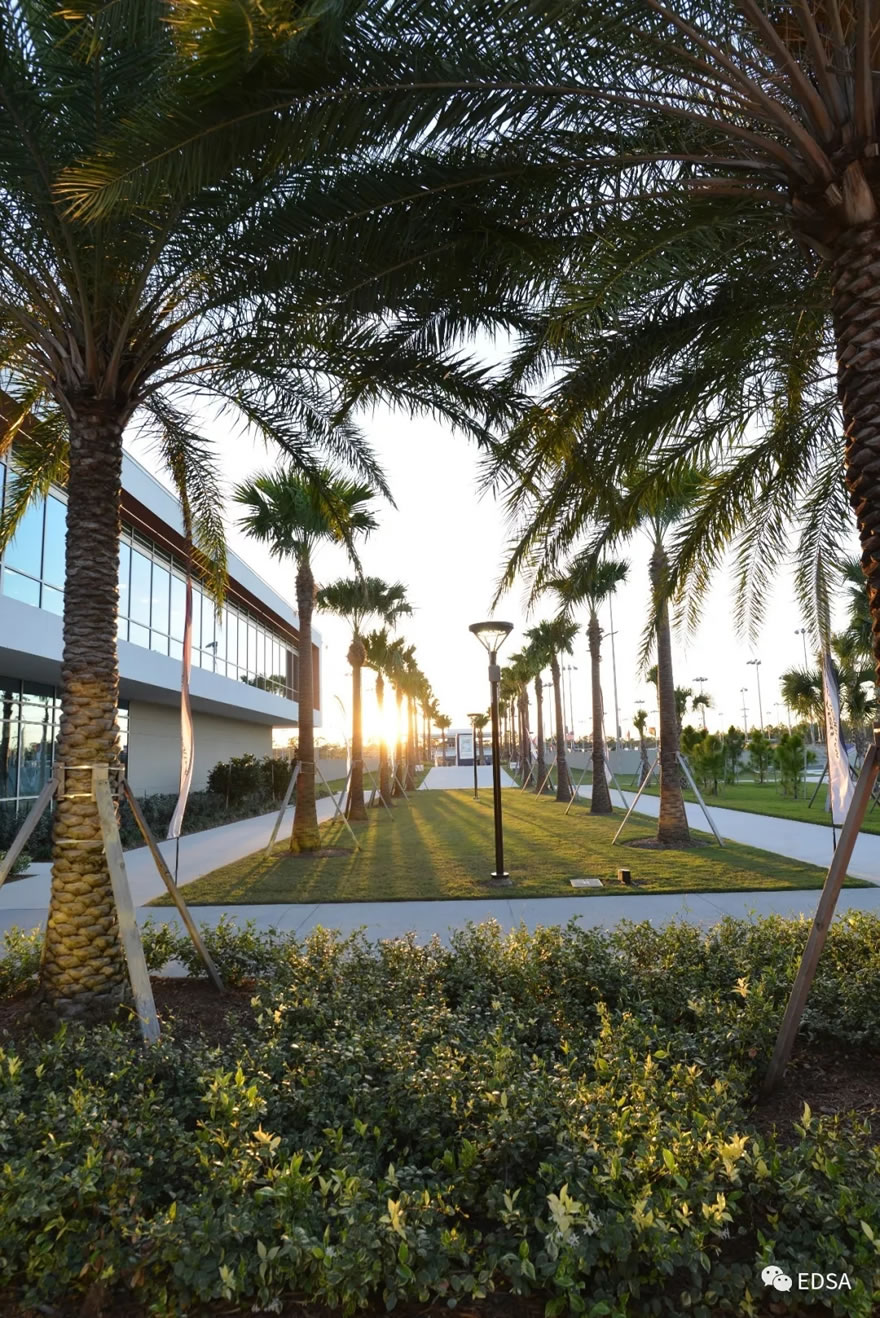
The state-of-the-art facility is home to the USTA’s Community Tennis and Player Development divisions as well as the University ofCentral Florida's tennis teams. This facility is divided into dedicated areas that focus on the pathway from the youngest players to recreational players, collegians, future professional players and professional tour-level players. Both hard and clay courts were incorporated, allowing flexibility in training techniques.
With standards upheld to the highest possibility,no other tennis facility in the world has ever been executed at this level –further notable due to the facilities’ scale. The land that was available provided the landscape architect the opportunity to add large green spaces,water features, and enhanced landscaping to make it a unique, campus-like setting. The campus also includes several pavilions featuring water filling stations, restrooms and shade.
The National Campus is open to the public and willserve all levels of play for all ages. The USTA is expecting more than 100,000 attendees to the campus in the first full year of operation. Through carefully designed elements, the campus will serve as an epicenter for tennis innovation, providing opportunities for the testing and growth of new and emerging technologies and serving as a lab for sports science. These elements were outlined in detail through a design guidelines document, prepared by the landscape architect.
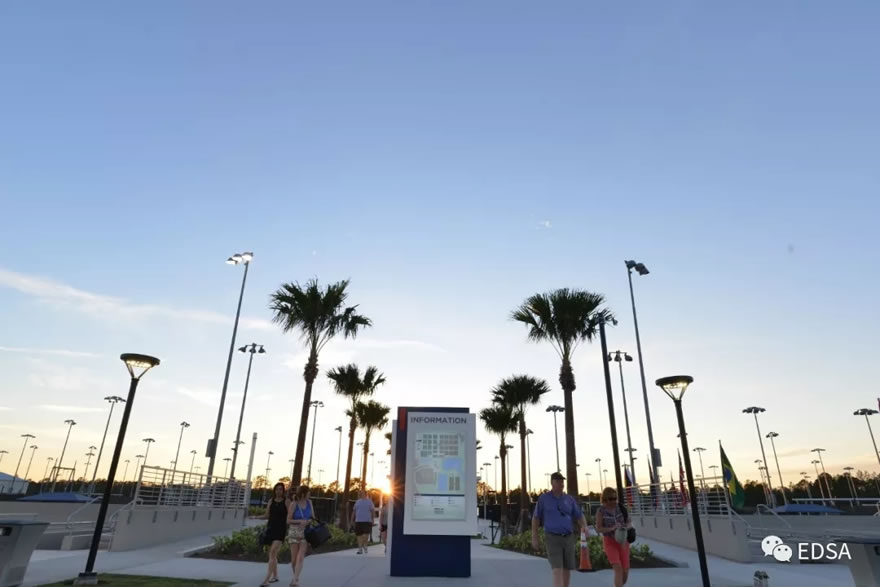
基于景观建筑师的概念设计,欢迎中心将国家网球学院的运动员、游客、网球粉丝和来访人员引入50,000平方英尺、经过LEED认证的空间。运动员能够在这里登记入住、在大型专业商店内购物、使用更衣室,在1楼的球场咖啡厅享受美食。管理办公室在2楼,采用“开放办公空间”环境。
运动员发展与培训区域包括22个球场,其中有16个室外球场和6个室内球场,包括DecoTurf、红土和硬地球场。运动员宿舍可以容纳最多40名参与运动员发展培训计划的运动员。学院整合最新技术,为运动员、教练、官员、管理人员和观众提供前所未有的比赛、培训和教育体验。利用内部电视网络,学院可以在整个学院内发送信息、播放节目,84个球场都可以实时转播。
家庭区计划可用于不同技术水平的人员,可供年轻运动员和成年人学习比赛。拥有8个36英尺和8个60英尺SportCourtPower比赛场地和一个环保“运动基地”。这些专业球场让运动员能够更加快速、容易得学习网球。
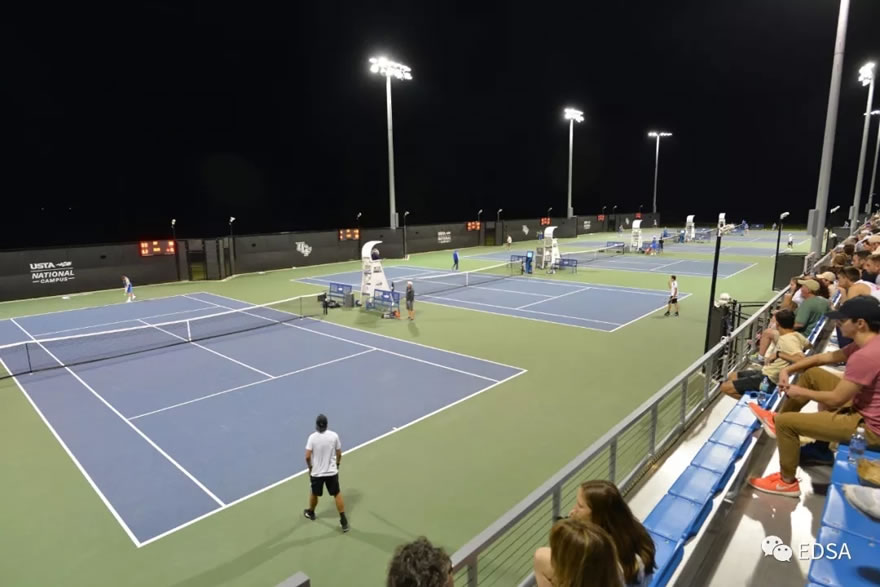
Concepted by the landscape architect, the Welcome Center introduces players, guests, fans, and visitors to the National Campus to a spacious, 50,000 square foot, LEED certified space. Players are able tocheck-in, shop in a large pro shop, utilize locker rooms and enjoy the Courtside Café on the 1st floor. The administrative offices occupy the 2nd floor, with an “open office space” environment.
The player development and training area features 22 courts, with 16 outdoor and 6 indoor courts, including DecoTurf, clay, and hard surfaces. The Players’ Lodge is capable of hosting up to 40players participating in Player Development training programs. The campus incorporates the latest technology to provide an unparalleled playing,training, and educational experiences for players, coaches, officials, administrators,and spectators. With an in-house TV network, the campus allows for messagingand programming to be seen through out the campus and 84 courts can be livestreamed.
Planned to be useful and enjoyable to all skillsets, the Family Zone is an area for young players and adults learning thegame. Featuring eight 36-foot and eight 60-foot SportCourt Power game courts,with an environmentally friendly “Sportsbase.” These specialized courts allow players to learn tennis more quickly and easily.
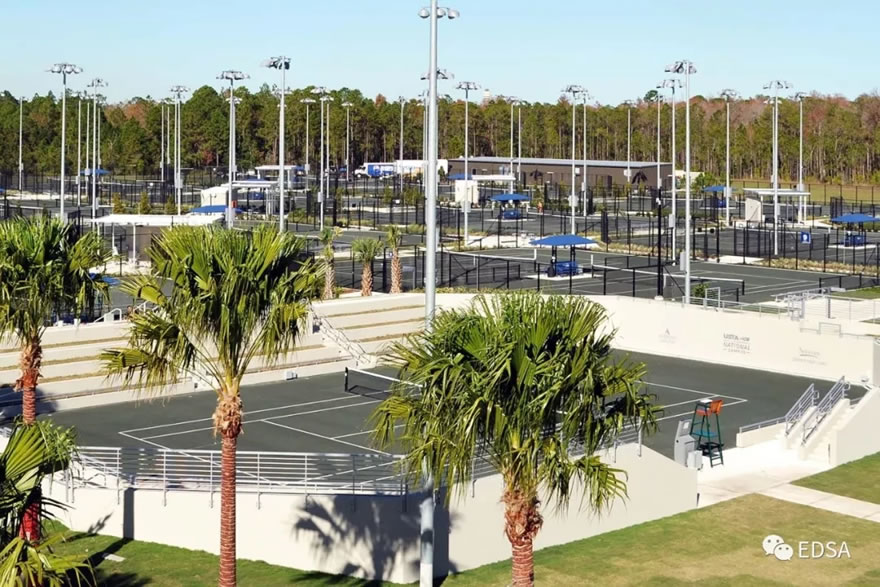
学院的高级区域是中弗罗里达州大学男子和女子网球队计划的主场地。在这里,网球队拥有最新技术设施,可以比赛、举办各类高级锦标赛,场馆配备小卖部、休息室、队伍更衣室、教练办公室和培训师和官员专区。这些球场的座位可容纳1,200名观众。
美国队及联盟区域拥有32个Har-Tru水基础球场和20个Plexicushion丙烯酸垫层球场。这两种都是锦标赛级别的球场,每个可容纳500名左右的观众。根据景观建筑师提出的布置方式,锦标赛管理大楼位于相对联盟区域非常便利的位置,包含培训师室、官员专区、储存区、球拍修理区、观景台、小卖部、休息室和锦标赛登记区。
在整个过程中,可持续性都是规划设计背景下的一项因素。整合现有植被,学院的植物与周边环境间无缝连接。确保各方面的环境功能,目前这个区域可供各级别、年龄和技术水平的人员享用。
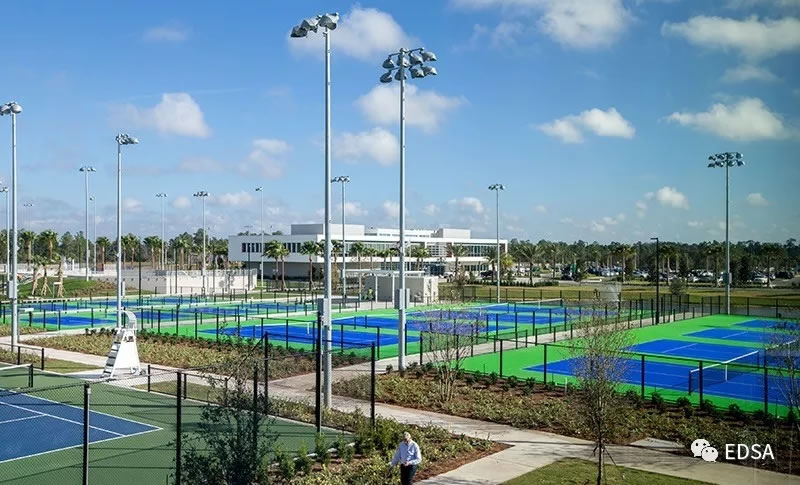
The Collegiate area of the campus is home to the University of Central Florida men’s and women’s varsity tennis programs. Here,they will have a state-of-the-art facility to play and host a variety of collegiate tournaments, featuring a pavilion with concessions, restrooms, team locker rooms, coaches’ offices, and areas for trainers and officials. The courts have seating for up to 1,200 spectators.
The Team USA and League area features 32 Har-Tru Hydro-Courts watered from underground and 20 Plexicushion acrylic cushion courts. There are two Championship Courts, each seating for approximately 500spectators each. Proposed placement by the landscape architect, the tournament administration building sits conveniently in-relation to the leagues area, complete with trainer rooms, officials’ area, storage, stringing area, viewing deck, concession stands, restrooms, and a tournament registration area.
Through out the process, sustainability was a factor existing in the forefront of planning designs. Integrating existing foliage,the campus’vegetation is seamless to the surrounding area. Ensuring the environmentally sound functionality of all aspects, the area is now available to be enjoyed by all levels, ages, and skill-sets.