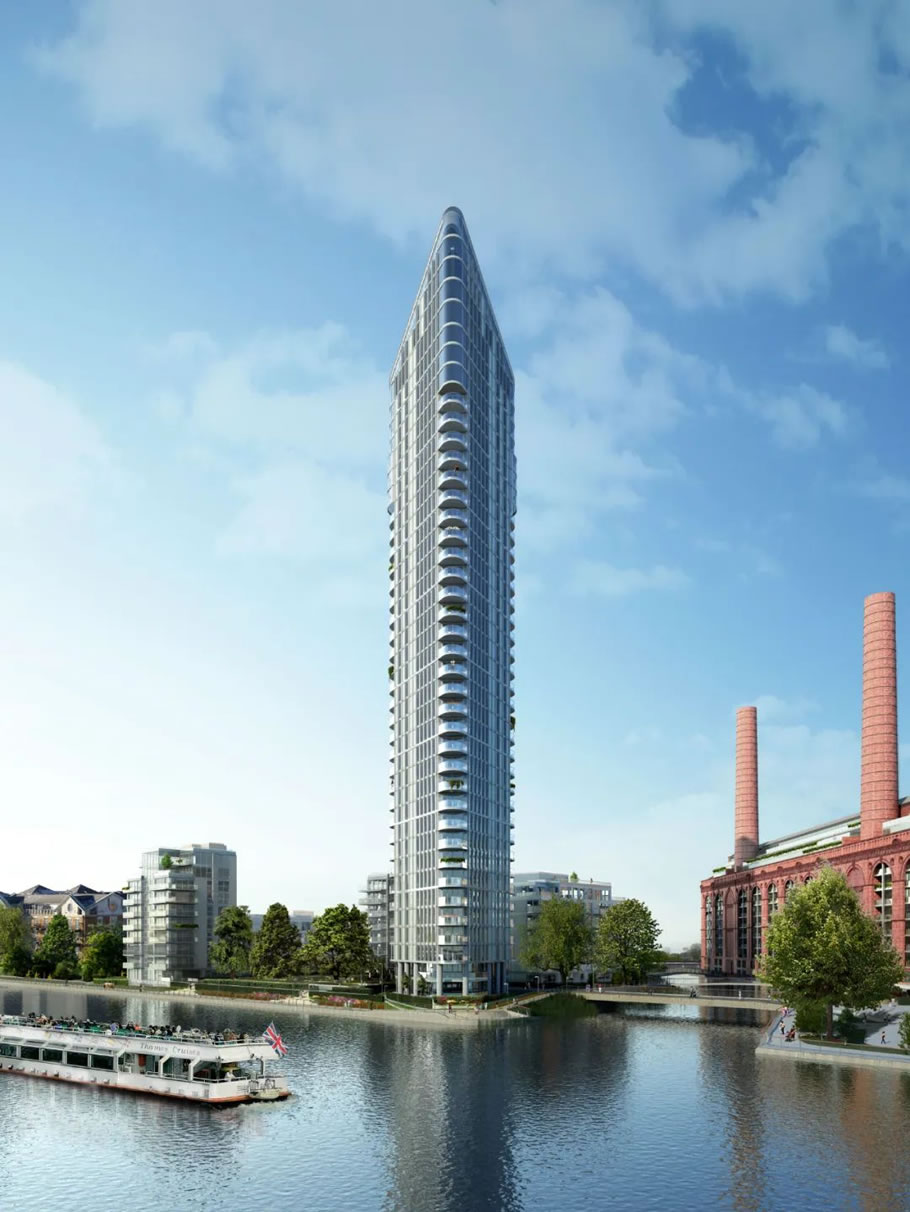
- 首 页 / HOME
- 关 于 / ABOUT
- 2025申奖 / ENTRY
- 获 奖 / AWARDS
- 活 动 / EVENTS
- 资 讯 / NEWS
- 合 作 / PARTNERS
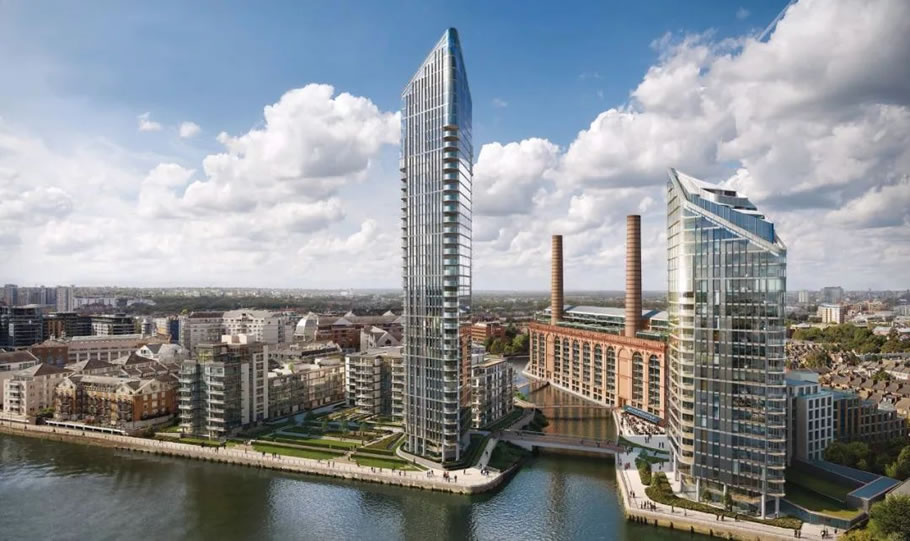
历时25年,泰晤士河畔再开发
25 Years of Redevelopment on the Thames
历经二十五年的开发建设,位于伦敦泰晤士河畔的切尔西滨水区更新改造项目终于即将落成。这片区域占地4.58公顷,位于横跨切尔西湾的两个市镇,其滨水岸线对公众已关闭了一个多世纪。
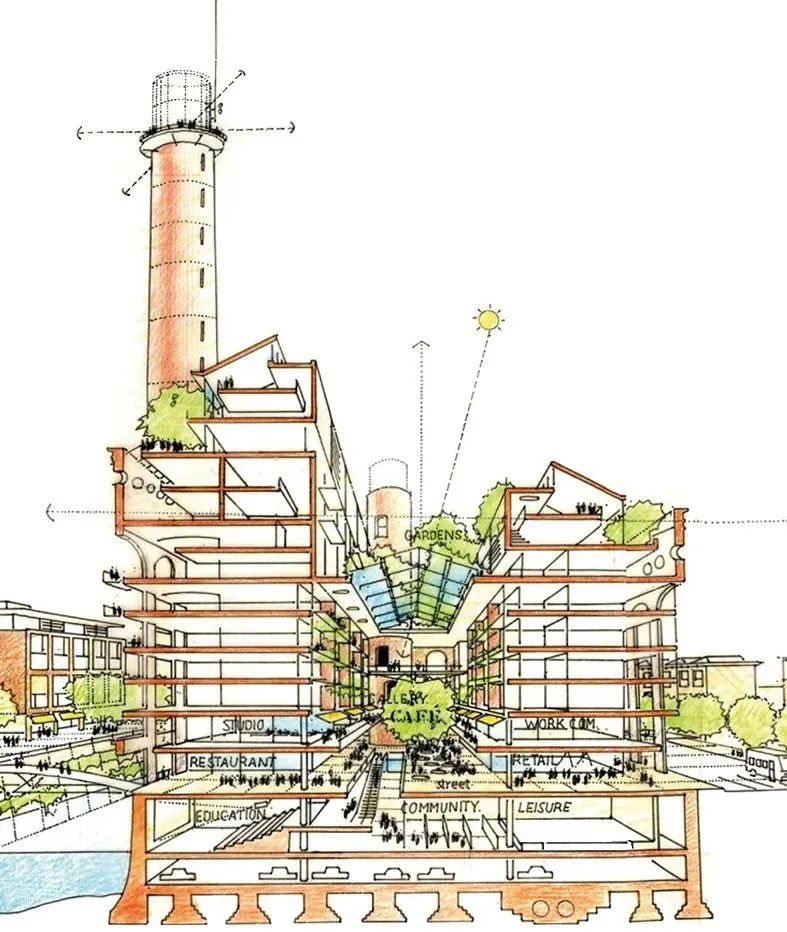
The industrial land redevelopment inspired by the heritage power station
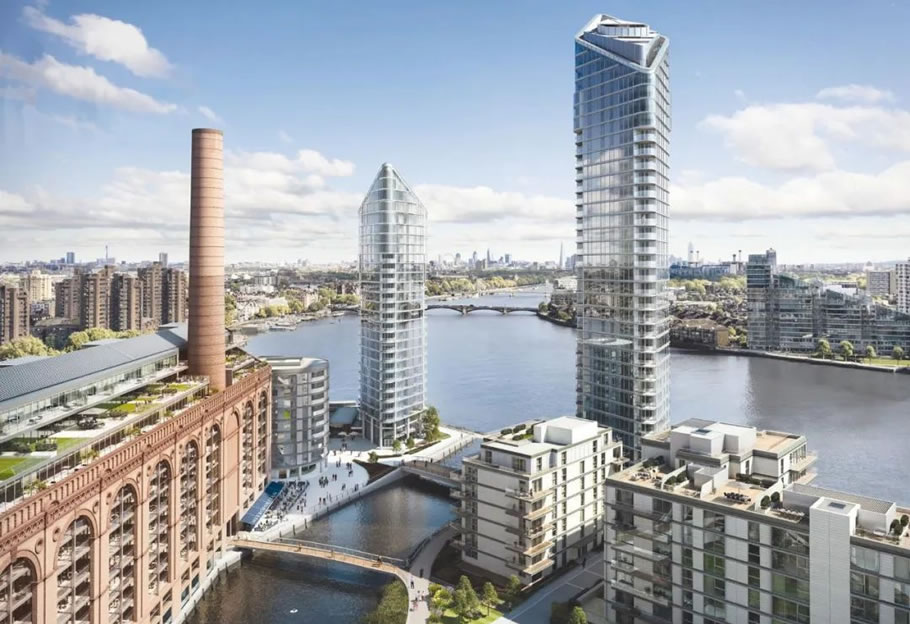
切尔西滨水,一个新的都市区
A new urban quarter at Chelsea waterfront
Situated at one of London's most desirable residential addresses, and master planned by world renowned architect Sir Terry Farrell of Farrells, Chelsea Waterfront will include two glass residential towers of 37 and 25 storeys, three riverside buildings arranged around landscaped gardens and the redevelopment of the historic Lots Road Power Station. The development will also include shops, restaurants and bars together with a residents' health and fitness club. 600m of waterfront landscape zone will be open to public too.
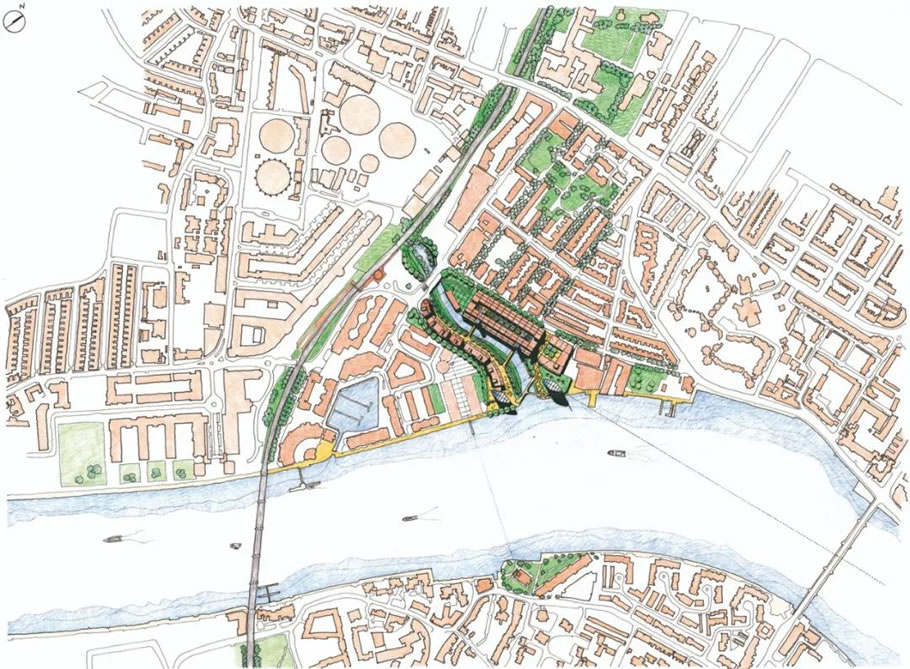
Mixed-use redevelopment of industrial land in a prominent riverside site
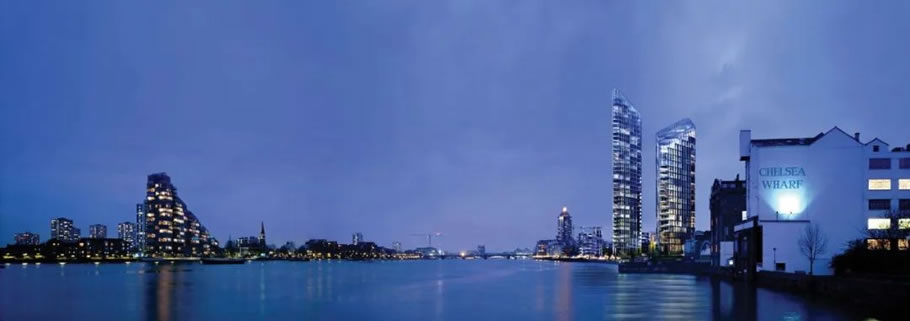
重塑泰晤士河天际线
Shaping the New Thames Silhouette
伦敦的工业区再开发
Redevelopment of Industrial Land in London
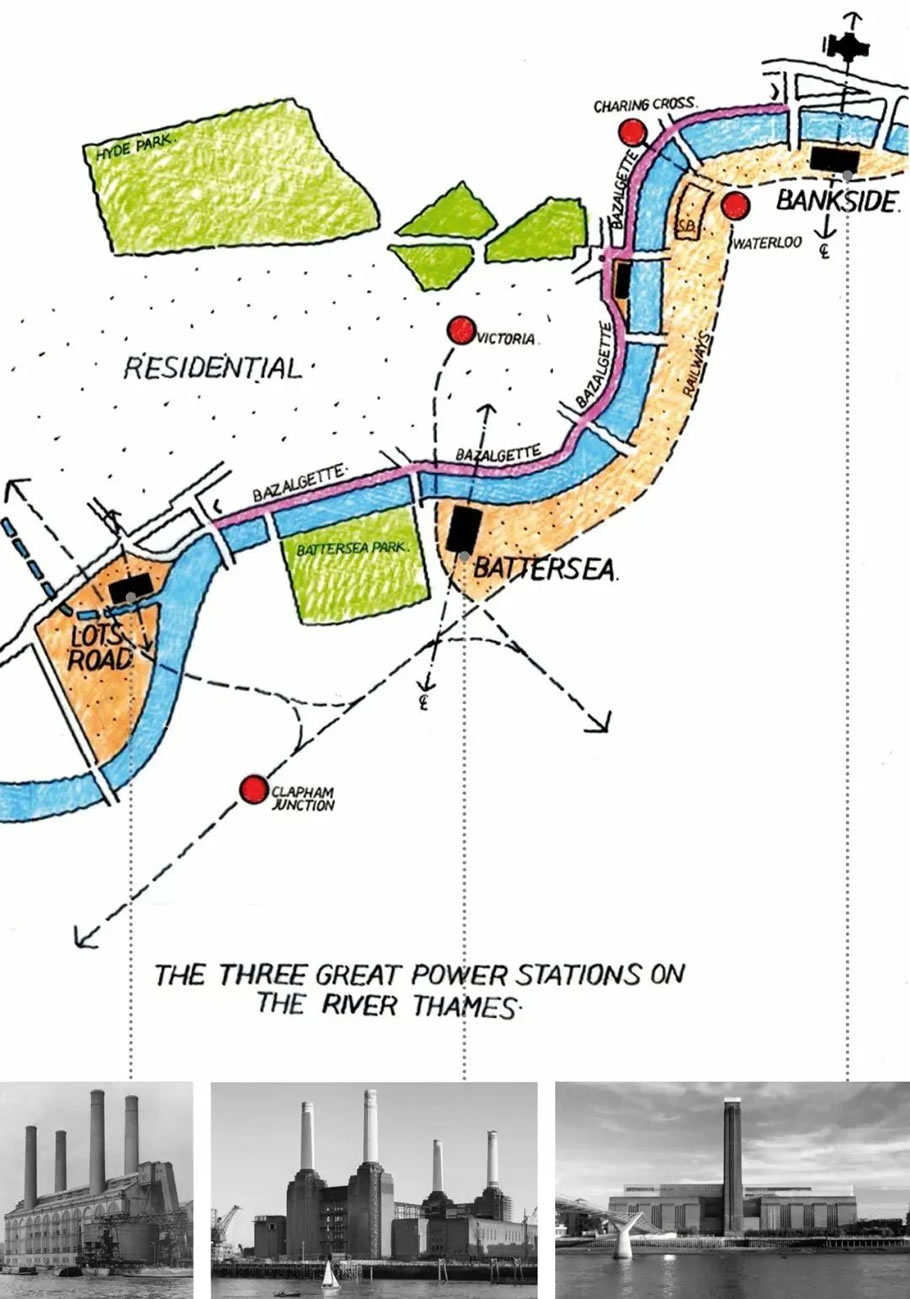
The three great power stations on the River Thames
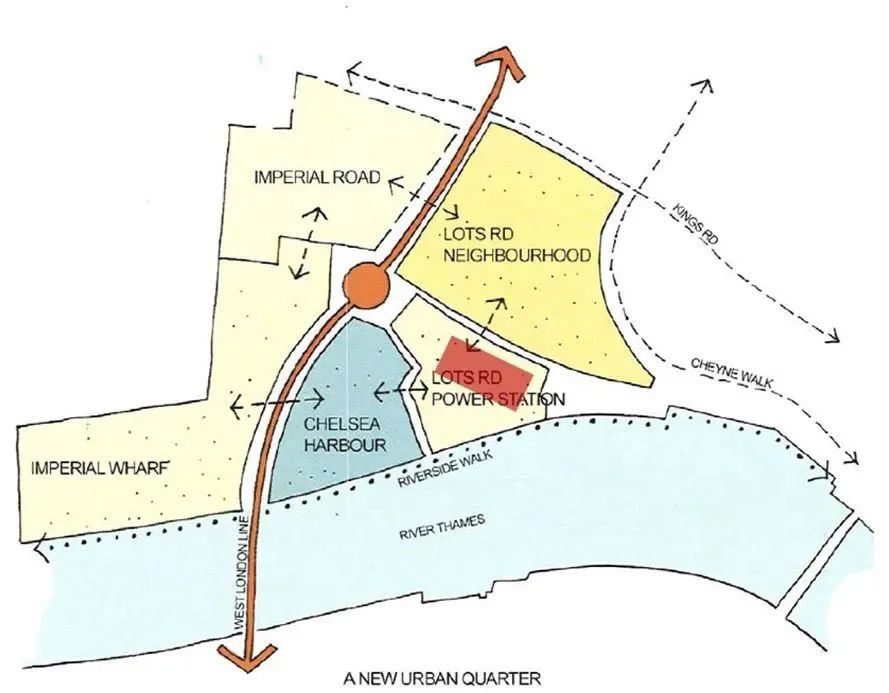
发电站场地是更大范围社区渗透性的核心 ©Farrells
Power station site as the key to permeability in the wider neighbourhood
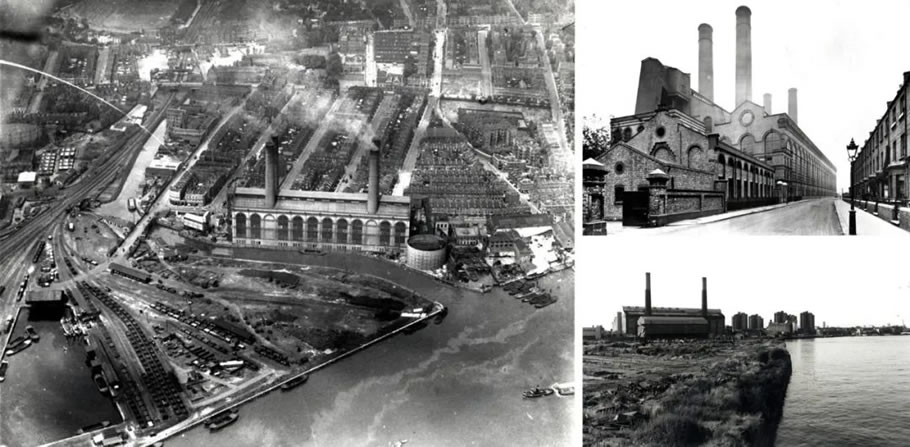
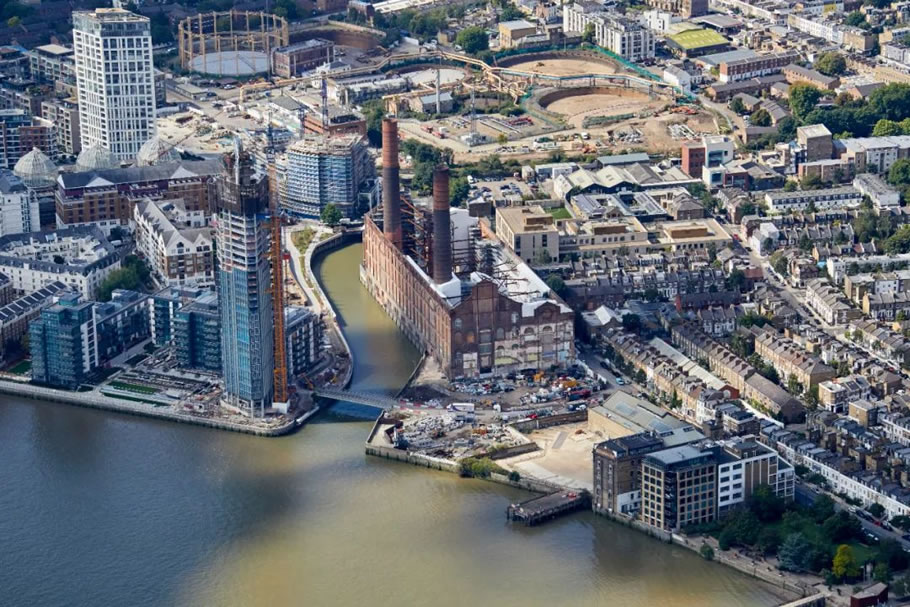
原工业棕地,总体规划力图实现渗透性,改造后的发电站仍将成为地标 ©Andrew Holt
A Housing-Led Approach to Regeneration
Employment was previously understood to be one of the fundamental indices during the redevelopment of industrial land, that is, a portion of industrial land must be maintained locally to achieve the coexistence of work and life. However, local planning authorities in the UK are now operating in a political climate that is moving towards deregulation — there has been a shift towards a housing-led approach to regeneration, whereby the release of industrial sites is key to delivering housing targets. Housing is now seen as part of the package of support for economic growth, required to attract skilled workers in high-growth sectors, which supports an economic growth agenda at a London scale, rather than a local one.
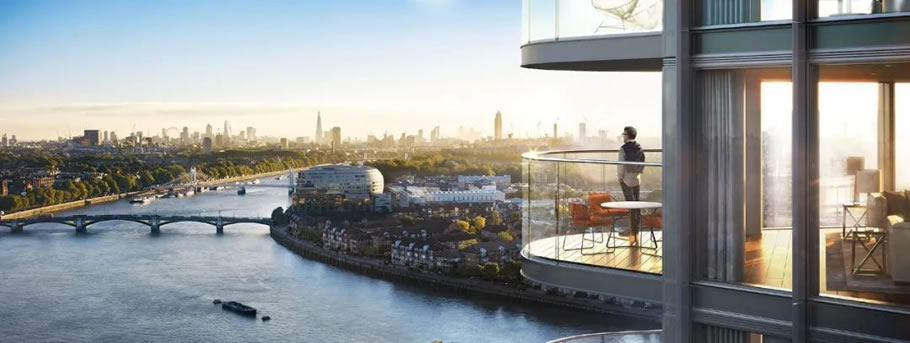
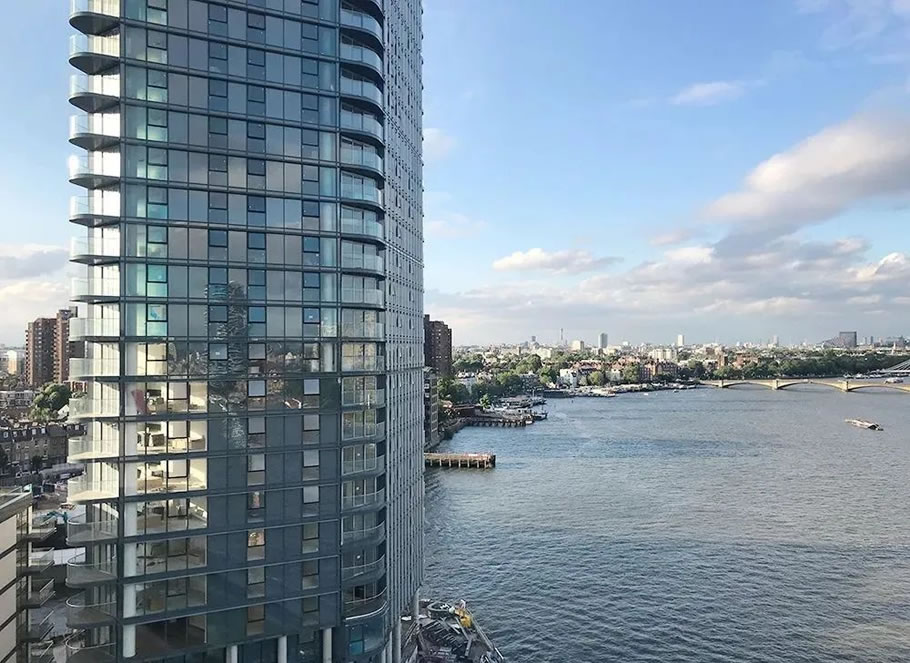
Bringing high-quality residential towers to industrial land
总体规划
在响应英国政府工业用地再开发的大背景下,Farrells 成功塑造了切尔西滨水区棕地更新的世界级典范。这一城市更新的标杆项目展示了Farrells如何以城市规划与高品质的设计充分利用有限的土地资源。
Responding to the UK government’s agenda on regeneration of industrial land, Farrells delivers the world class design on an important brownfield site along Chelsea Waterfront. The re-development is a benchmark scheme illustrating how urban planning and high quality design can make the best of limited land resource.
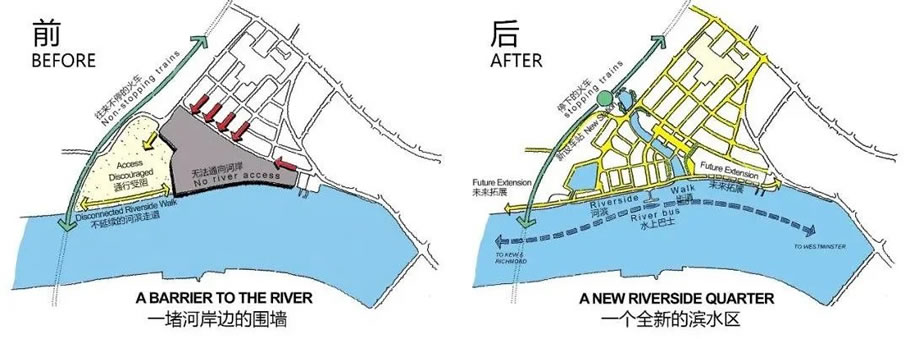
The permeable streets and public space connect the mixed-use development
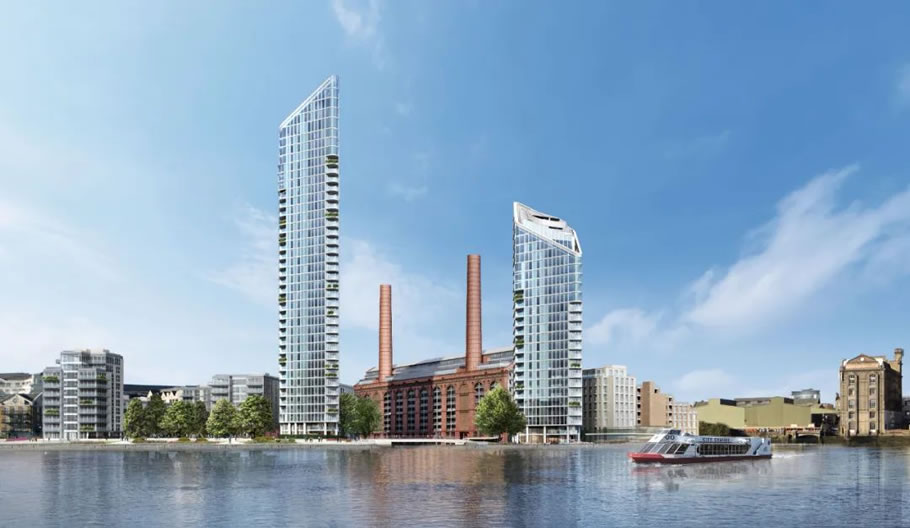
以欢迎的姿态打开滨河景观 ©Farrells
A welcoming gesture open up to waterfront
项目为切尔西滨水区新增了超过800户住宅,除私有住宅外,有约40%的住宅将作为经济型住房或租金低于市场价,以此来鼓励低收入家庭以及超级富豪们共同入住这样一个面向所有人的混合社区。
It will soon hold over 800 new homes, apart from private apartments, of more than 40 percent affordable housing or rental lower than market rates, encouraging both low-incomes and mega-rich to move in this neighbourhood for all.
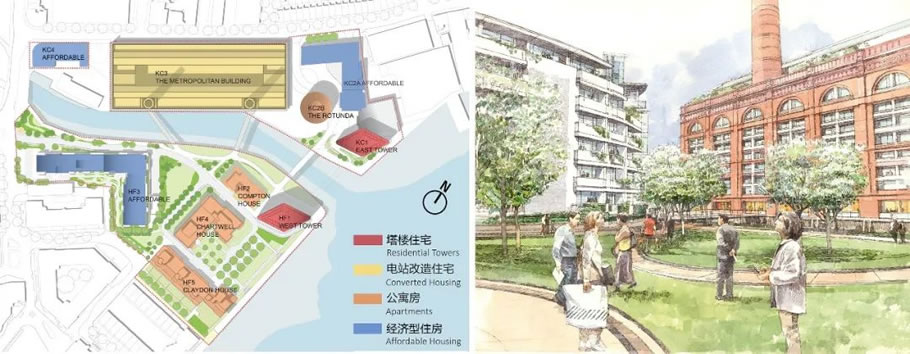
一个混合的社区 ©Farrells
A neighbourhood for all
为伦敦打造滨河“都市村落”
A New Urban Village for London
纵观伦敦整个城市脉络,Lots Road 发电站位于泰晤士河一处宽阔弯曲处的岸边,位置十分瞩目,是城市景观线上的焦点,自身也具有极其优越宽阔的视野。
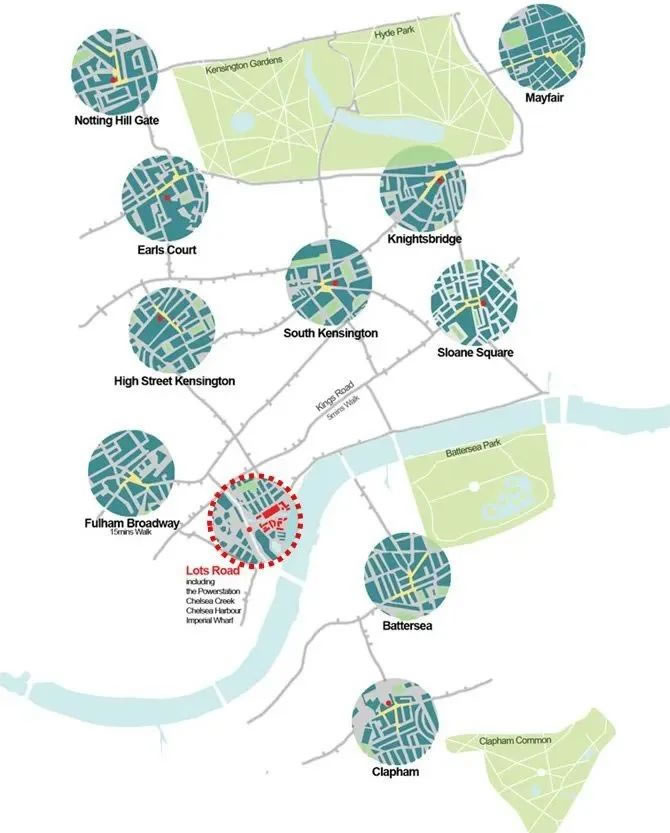
Farrells’ masterplanning principle is to create a new ‘village’ connecting the Lots Road neighbourhood on one side of Chelsea creek and with the Chelsea Harbour and Imperial Wharf on the other. To successfully support their residential populations, each of these ‘villages’ possesses its own distinct center and balance of commercial uses, public transport links, community facilities to the connection of the wider Lots Road neighborhood with Chelsea Harbour and Imperial Wharf to establish a thriving riverside urban village.
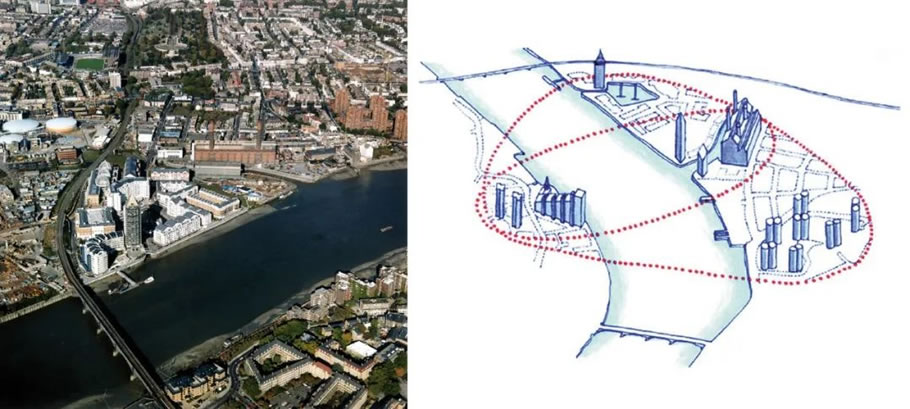
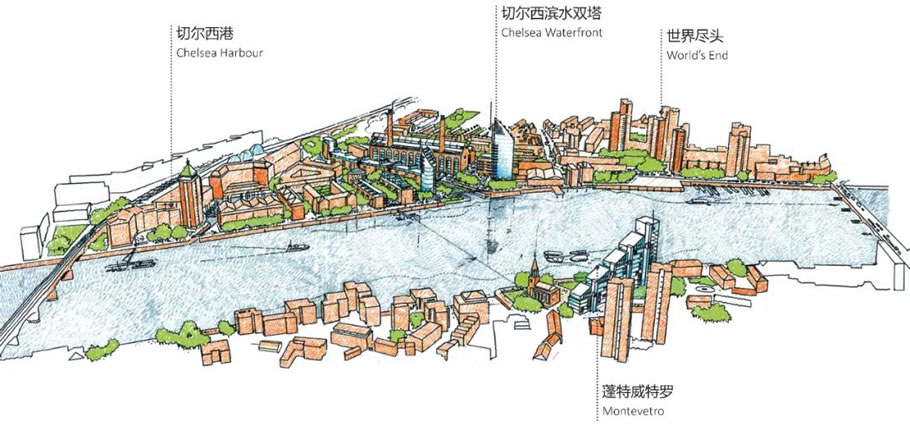
The new towers draw the Montevetro, World's End and Chelsea Harbour developments into a harmonious composition with the power station chimneys.

Artist’s impression of the two towers in their river context
Physical, Social and Visual Permeability
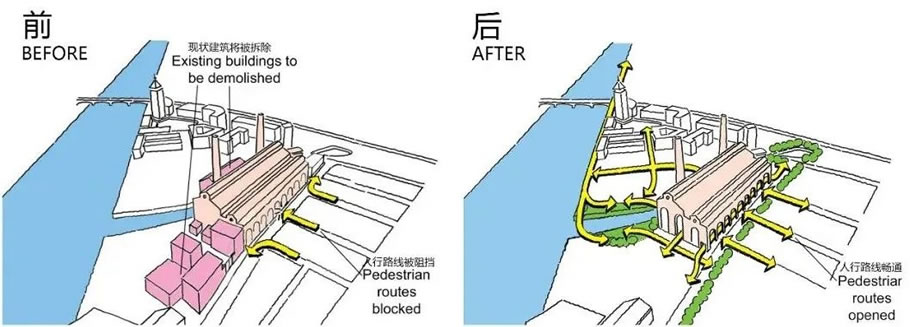
Power station site as the key to permeability in the wider neighbourhood
Farrells 的设计目标是通过实体、活动和视线的多重渗透,来整合这片支离破碎但处于重要战略位置的场地。将场地打通开放、提升步行可达性的需求,是Farrells对Lots Road设计提案的核心出发点,而提升整体性和渗透性的原则贯彻了整个规划与开发过程。该项目充分利用受限的土地资源,在废弃、割裂的场地上,创建了一个充满活力的都市村落。
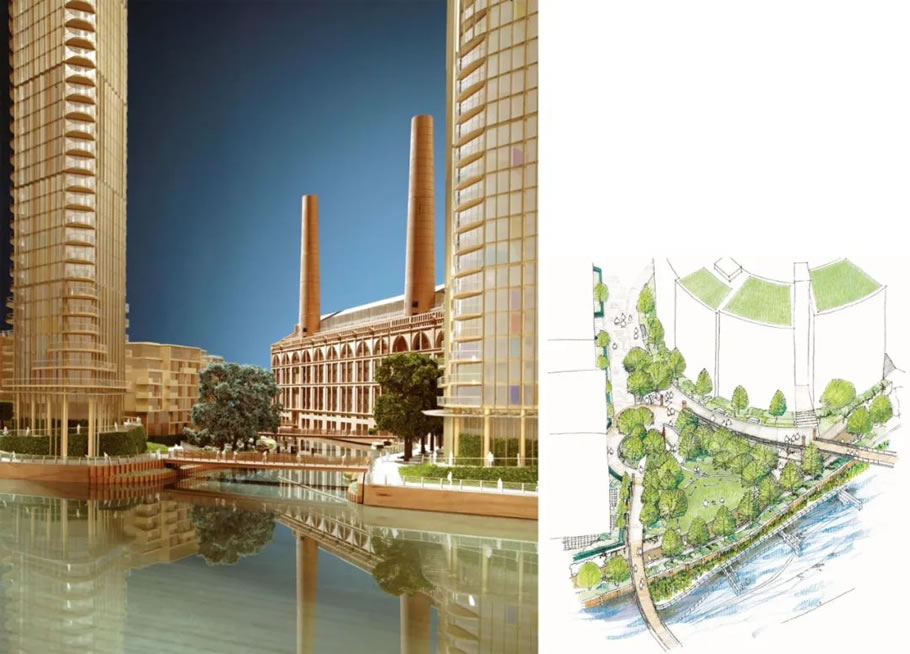
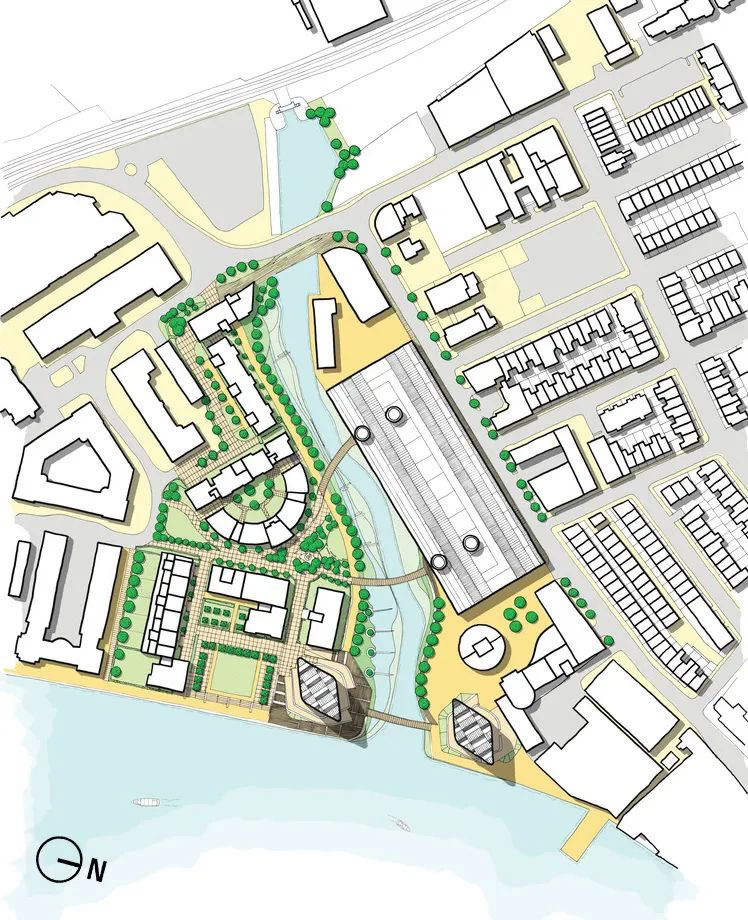
实体、社交和视线的多重渗透 ©Farrells
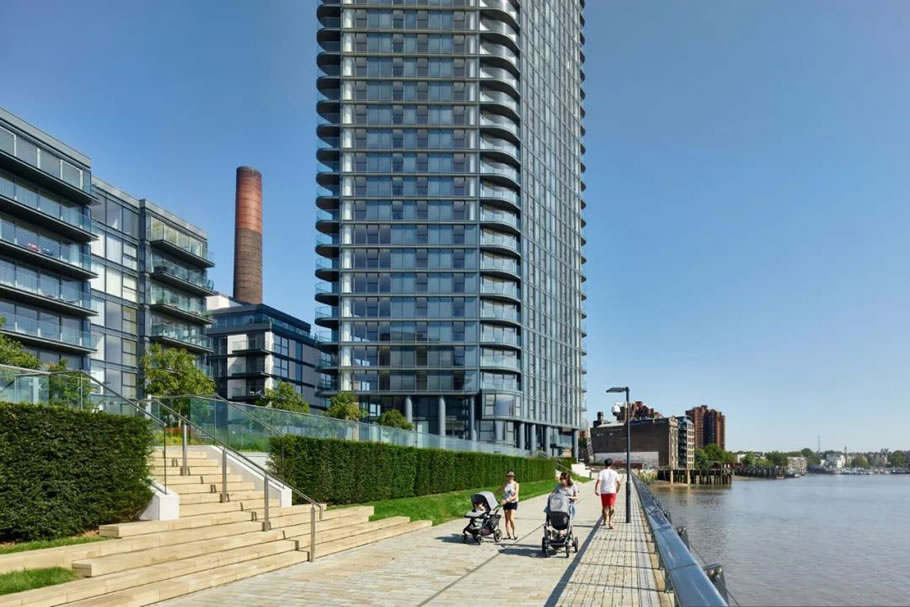
更多Lots Road发电厂改造与豪华居住塔楼的建筑设计,敬请期待……
Completion Year: phase I completed in 2017, and phase II is under construction
