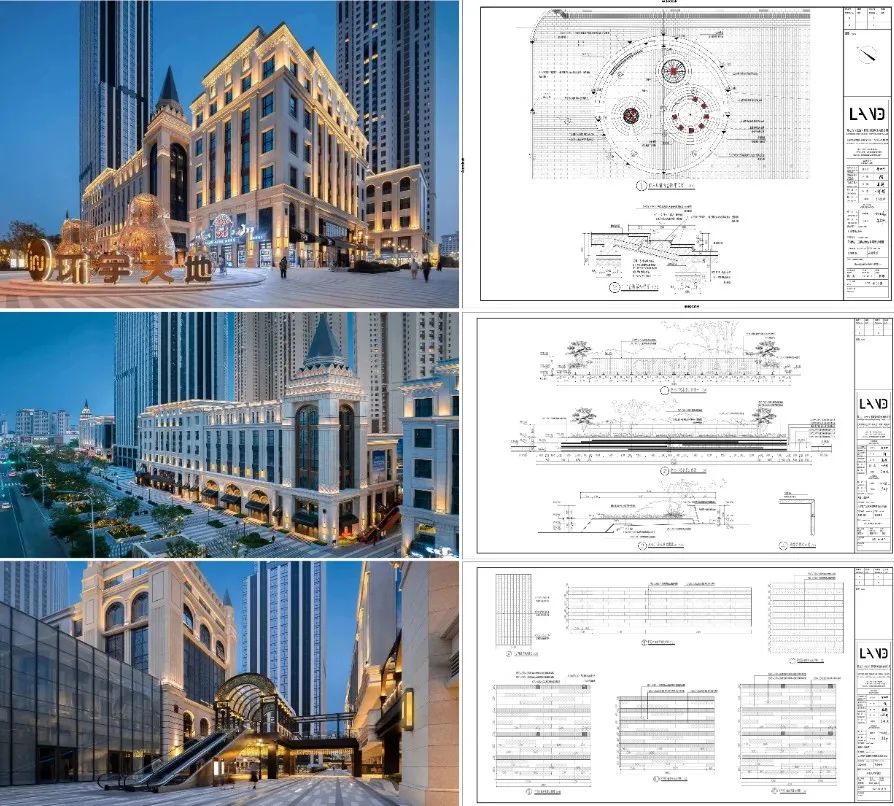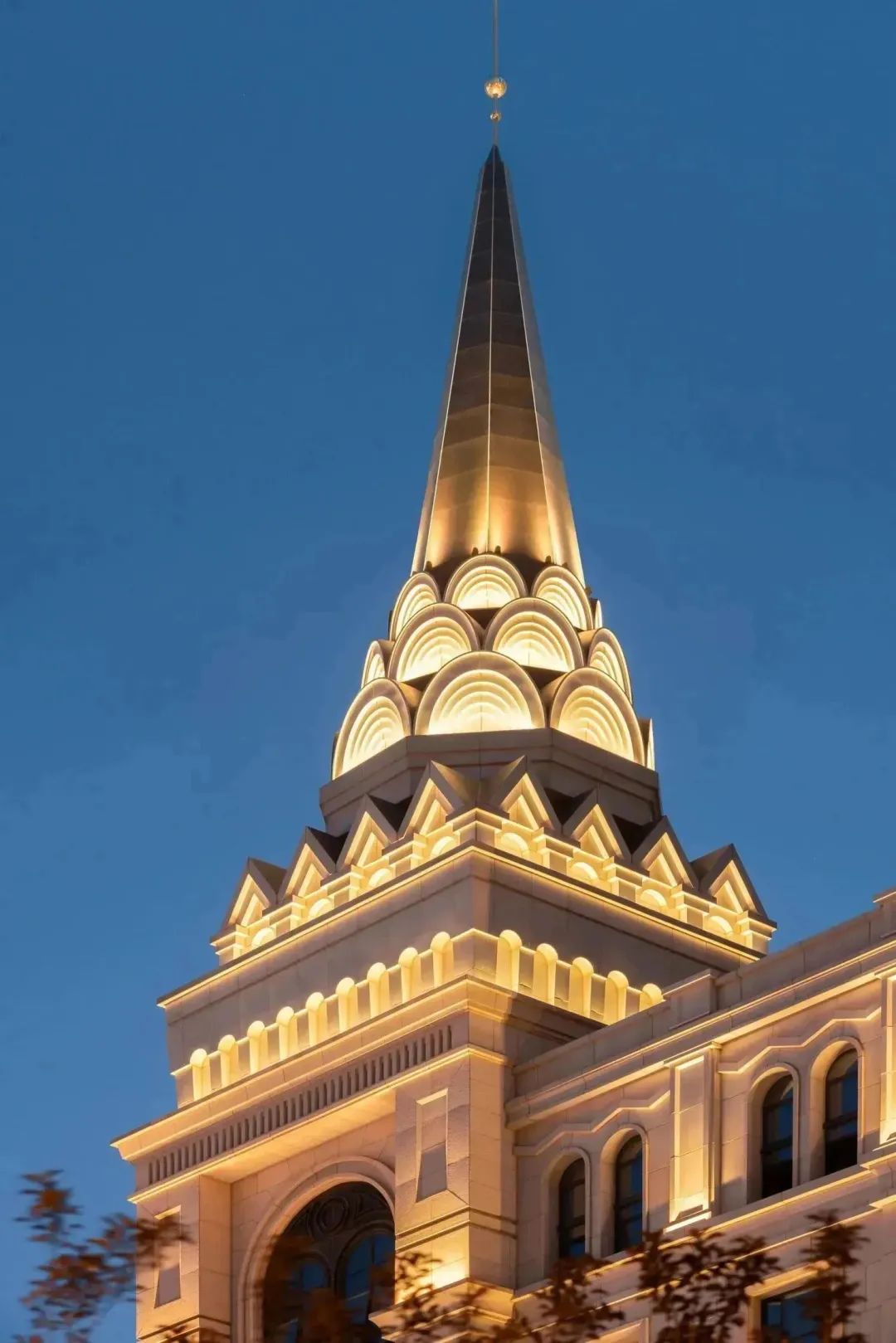
- 首 页 / HOME
- 关 于 / ABOUT
- 2025申奖 / ENTRY
- 获 奖 / AWARDS
- 活 动 / EVENTS
- 资 讯 / NEWS
- 合 作 / PARTNERS
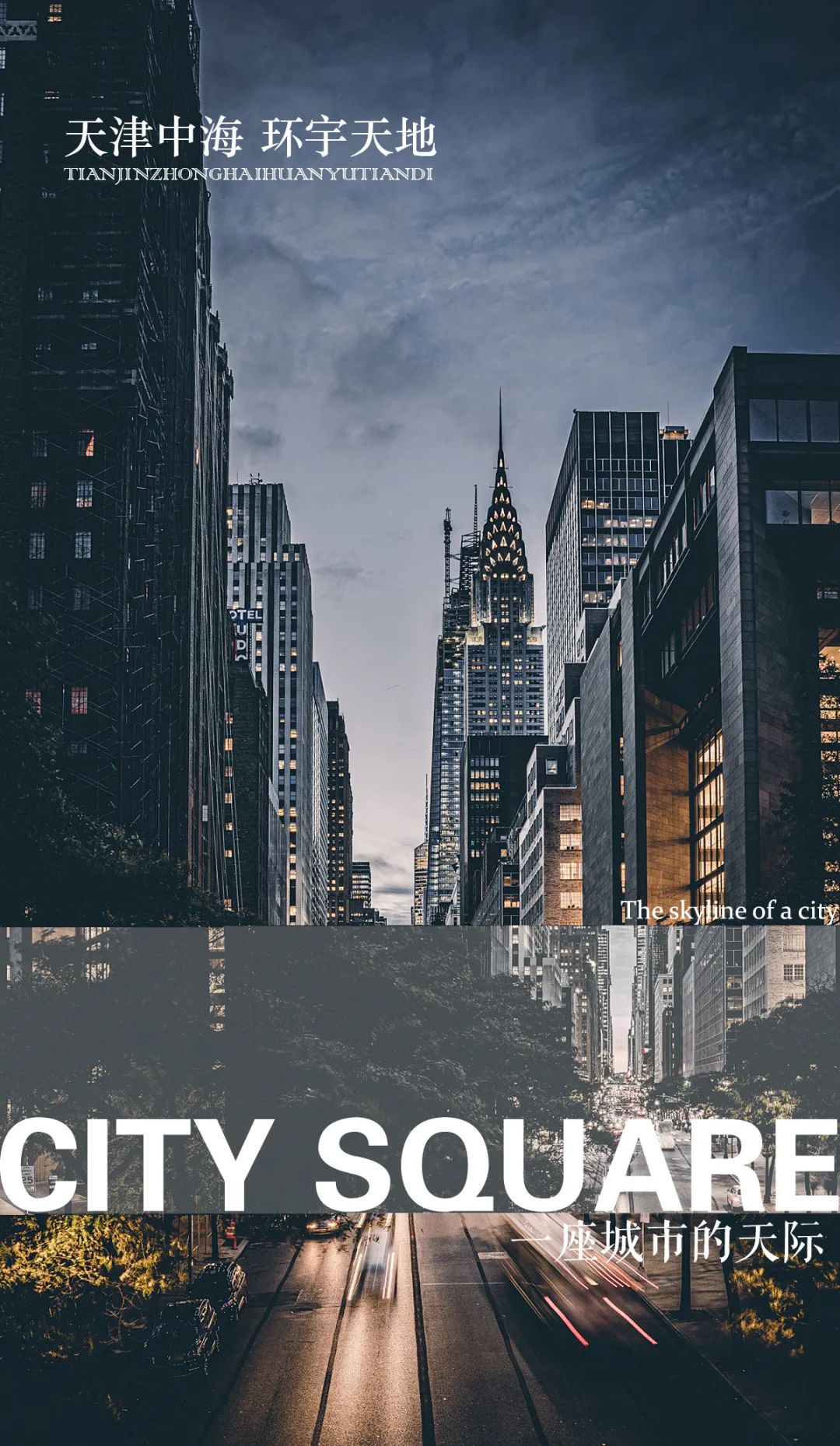
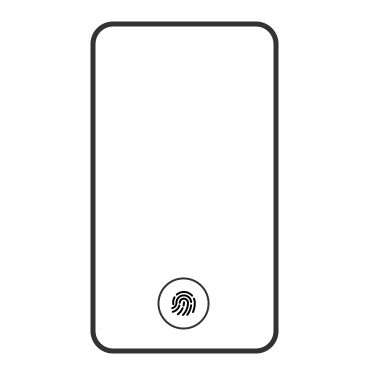
请横屏放
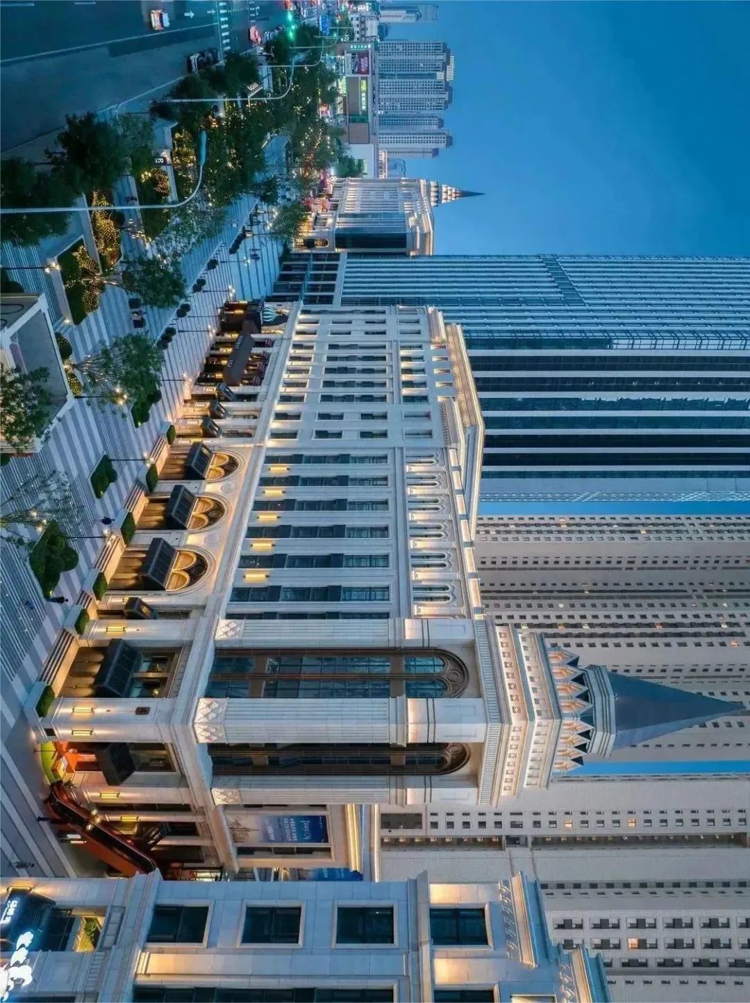
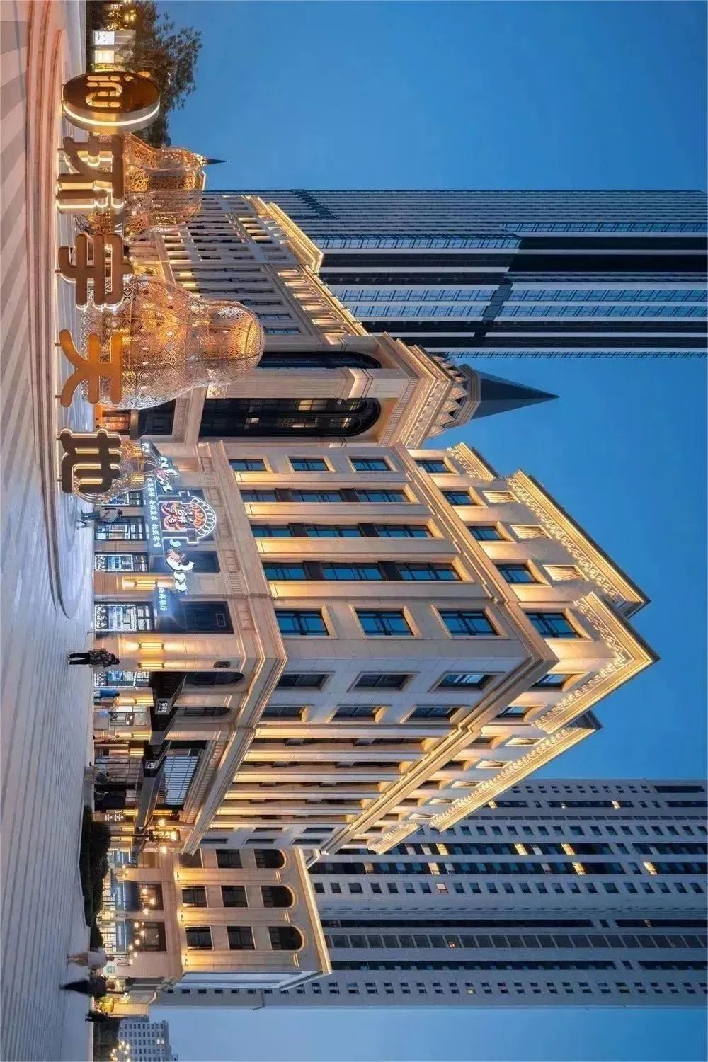
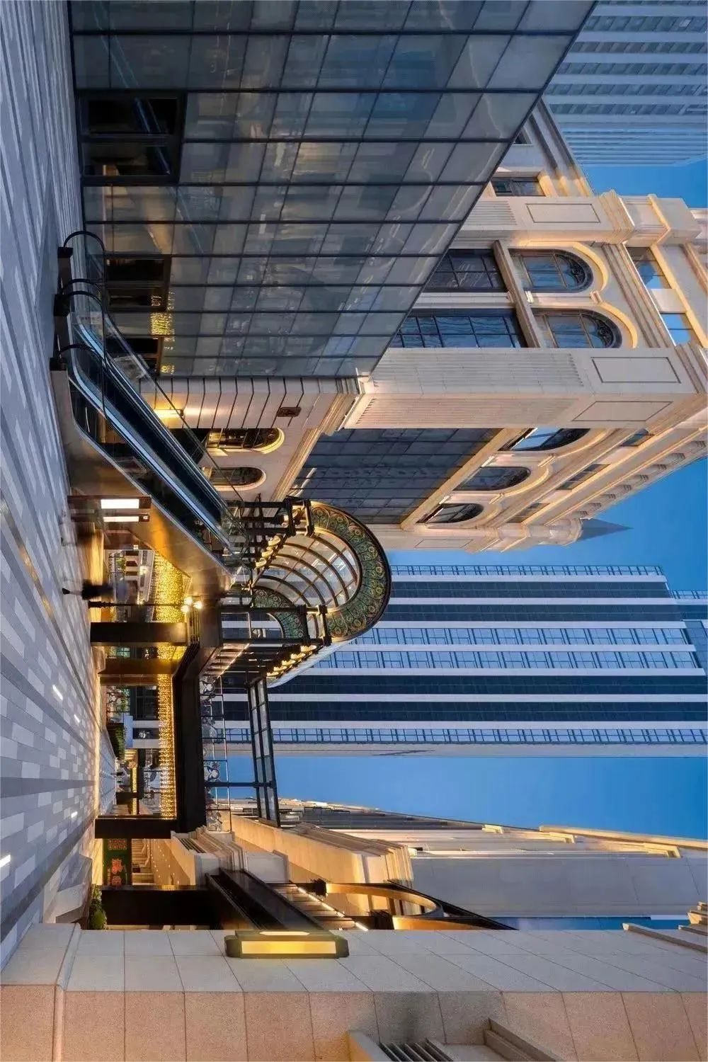
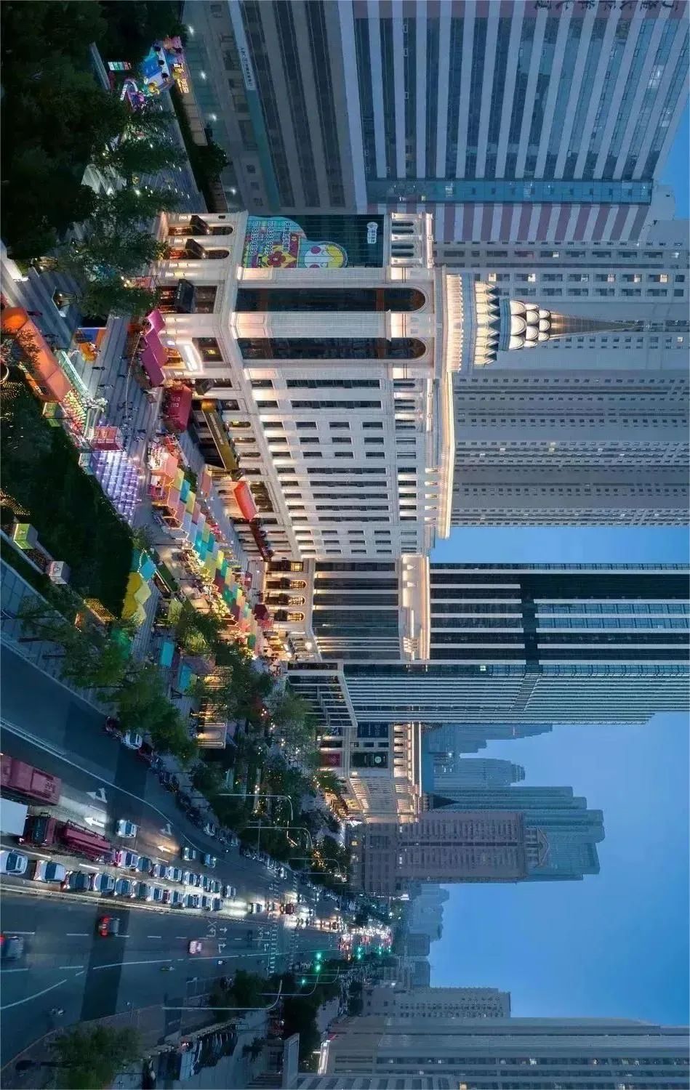
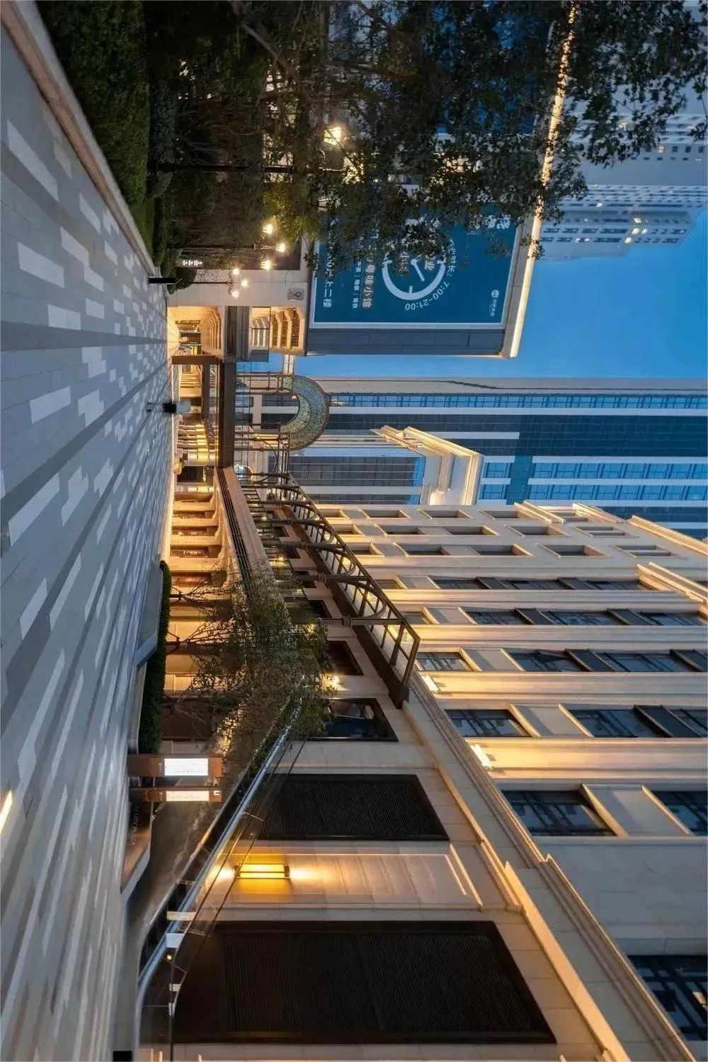
项目位于天津市河东区,CBD核心区域。紧邻海河原俄租界区域版块,地块东北侧为六纬路,东南侧为十一经路,西北侧为八经路,而西南侧则是能够充分代表天津的海河河道及滨河路。天然的地理优势,核心的城市区域,便捷的交通环境以及丰富的周边配套,体现了项目对于天津城市风韵以及中海项目品质的重要作用。经典大都会建筑与周边环境已经完全融合在城市之中,繁华喧闹的河岸构成了天然的城市背景,作为中海在天津甚至整个北方屈指可数的商业项目,如何形成与天津城市文化的呼应,如何铸就一座新城市经典,都让这里充满了未来的可能性与挑战性。
The project is located in Hedong District, Tianjin, in the core CBD area. Adjacent to the former Russian Concession area of Haihe River, the plot is bordered by Liuwei Road to the northeast, Shiyijing Road to the southeast, Bajing Road to the northwest, and Haihe River and Binhe Road to the southwest, which fully represent Tianjin. With natural geographical advantages, a core urban area, convenient transportation environment, and rich surrounding facilities. This reflects the important role of the project in showcasing the urban charm of Tianjin and the quality of Zhonghai's projects. The classic metropolitan style architecture and surrounding environment have been fully integrated into the city, and the bustling riverbanks constitute a natural urban background. As one of the few commercial projects of Zhonghai in Tianjin and even in the north, how to form a resonance with Tianjin's urban culture and how to create a new urban classic have filled this place with possibilities and challenges for the future.
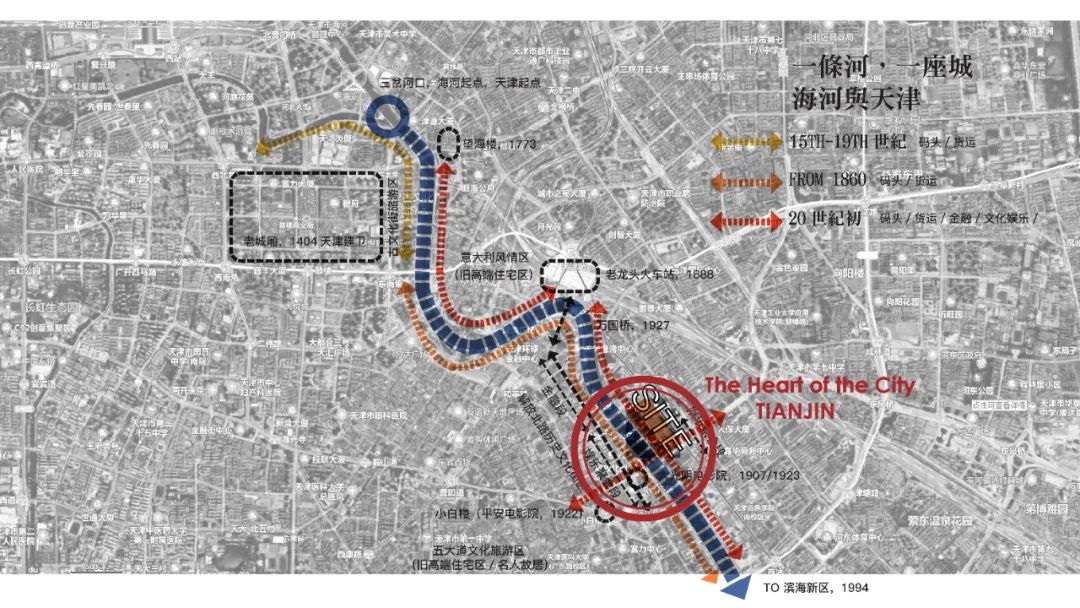
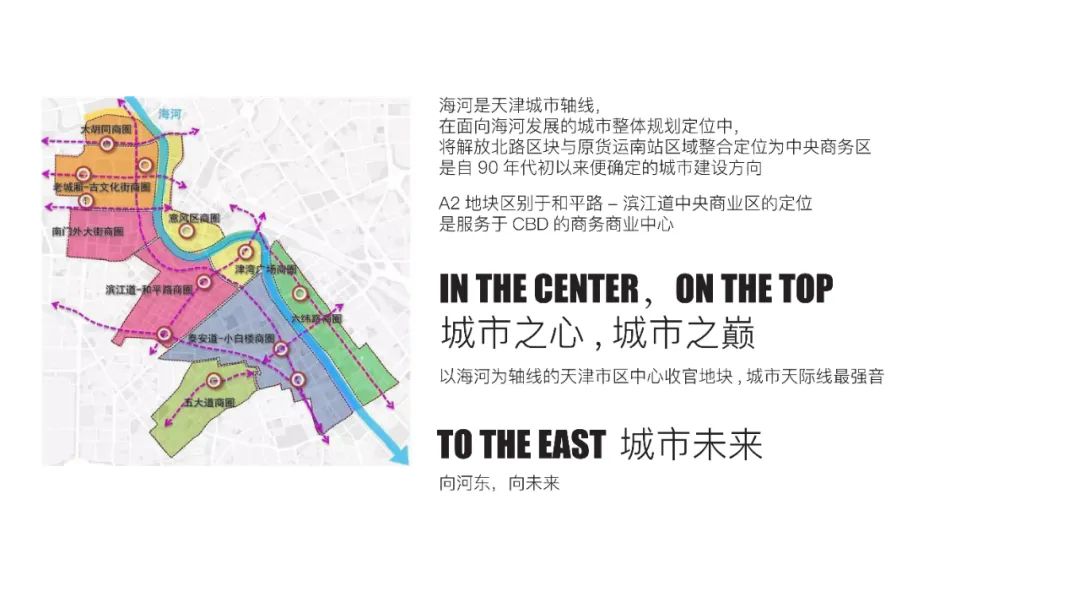
△卓越的位置让项目立于城市顶峰
场地条件带来的是小小的激动,但随之而来的是客户高标准的要求,以及城市的界面及区域需求,通过建设形成一个集办公、高端居住、高端商业为一体的综合性商业办公中心,表达天津这座城市的内涵,满足场所对于艺术的渴望,通过俄式大都会景观勾勒出功能的轮廓,利用建筑群落构筑强烈的空间感,以一种富含西式浪漫的线性、精致、节奏感的设计,切分建筑映射下的空间场地,形成精致时尚、简洁疏朗的河岸商业及办公场所。
The site conditions bring a small excitement, but with it comes the high standard requirements of customers, as well as the high standard interface and regional needs of the city. By constructing a comprehensive commercial office center that integrates office, high-end residential, and high-end commercial functions, it expresses the connotation of Tianjin, satisfies the place's desire for art, outlines the functional outline through the Russian style metropolitan landscape, and utilizes the strong spatial sense of the building community to create a linear, exquisite, and rhythmic design that is rich in implicit Western romanticism. The spatial space is segmented under the architectural mapping, forming an exquisite, fashionable, and concise riverbank commercial and office space.
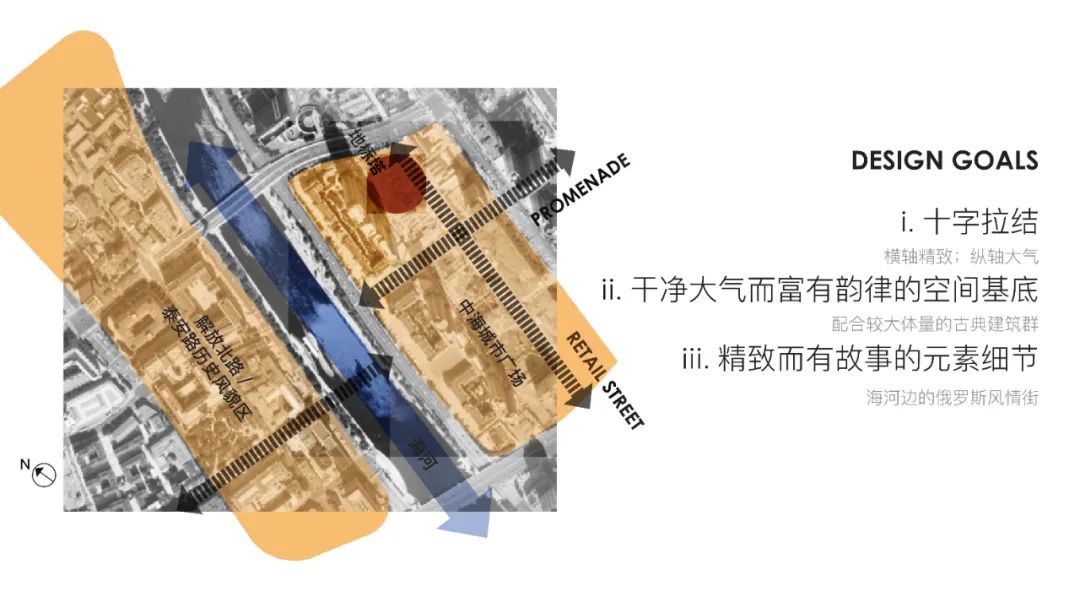
△以城市结构讲述设计逻辑
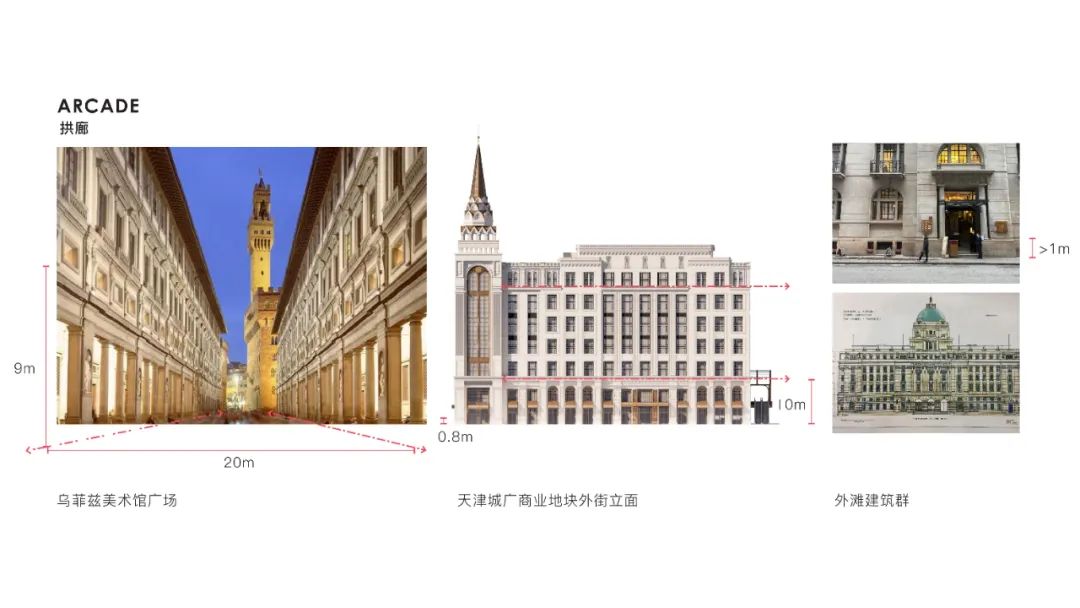
△充满艺术的大都会建筑构筑了经典的底蕴
一切都是从零开始、在过程中我们与客户一同寻找答案、数十次的反复修改,数十次的条件重来,直到最后简洁伸展如间歇般的线条溶解了场所,界定了功能。利用白桦林树皮艺术斑块、取其型、选其色,拼接缝合,利用简洁的元素形态象征,形成了艺术与文化交织的氛围。
Everything starts from scratch, we search for answers with our clients during the process, make dozens of repeated modifications and conditions, until finally, the concise and intermittent lines dissolve the place and define the function. By utilizing the artistic patches, shapes, colors, and stitching of birch bark, a simple element form is used to symbolize and create an atmosphere of art and culture interweaving.
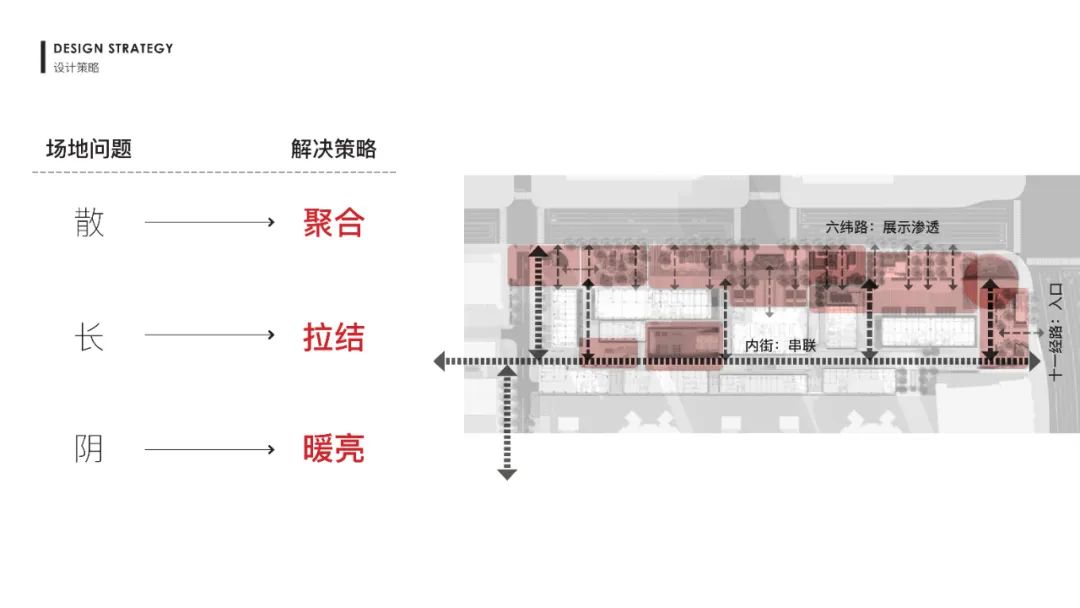
△场地的特征是设计最重要的起心动念
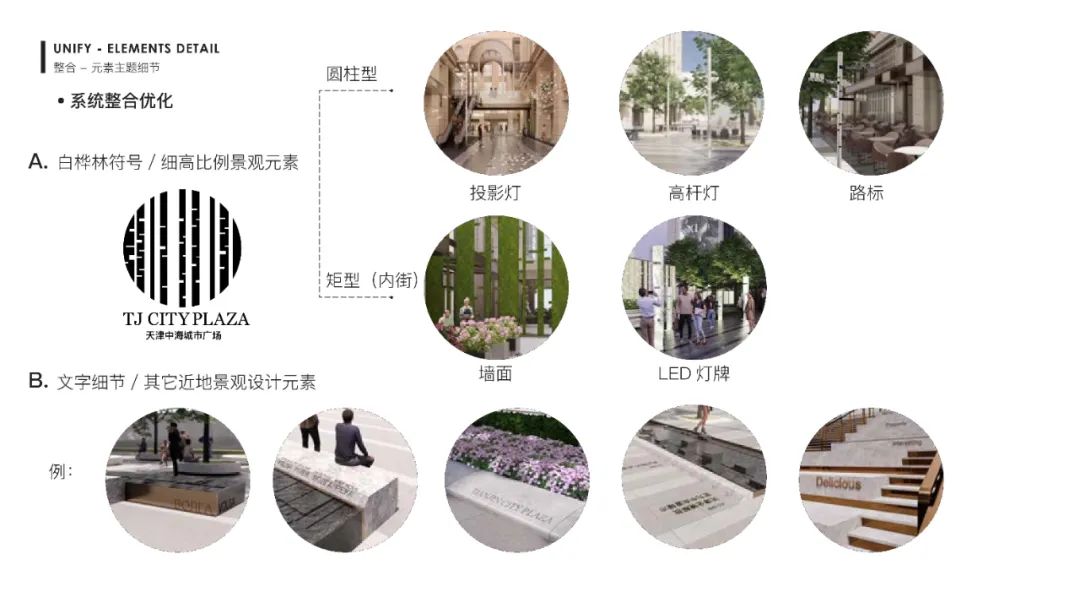
△俄式元素串联所有空间
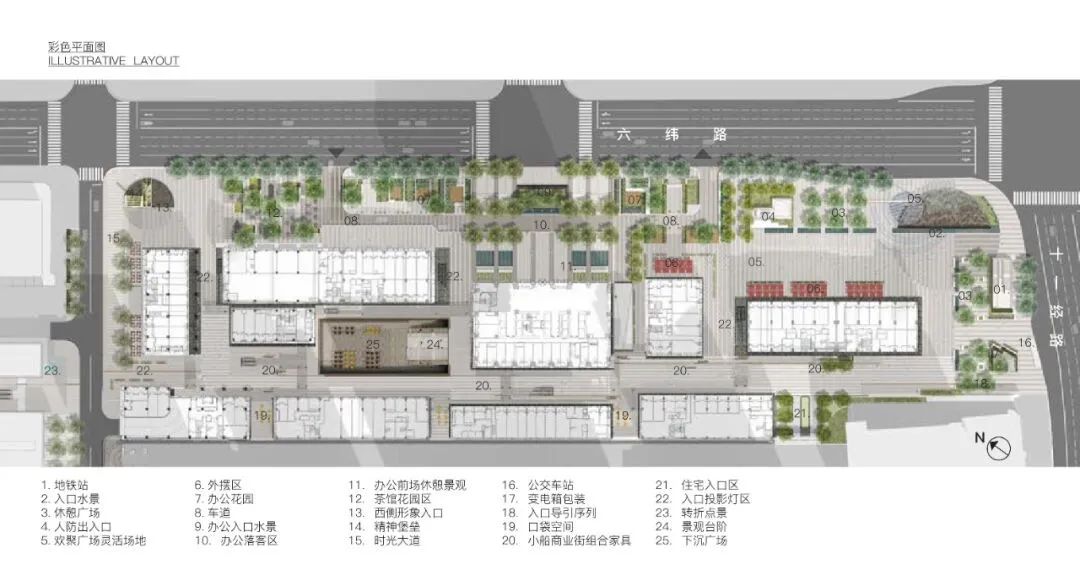
△双层逻辑构筑天地空间
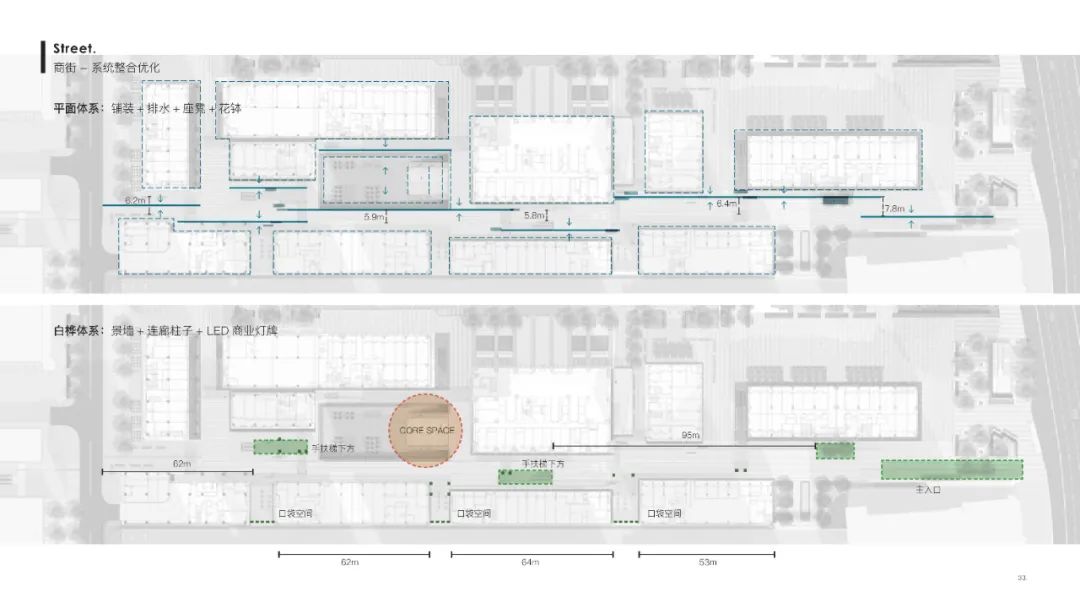
△深层研究城市尺度、形成底层逻辑
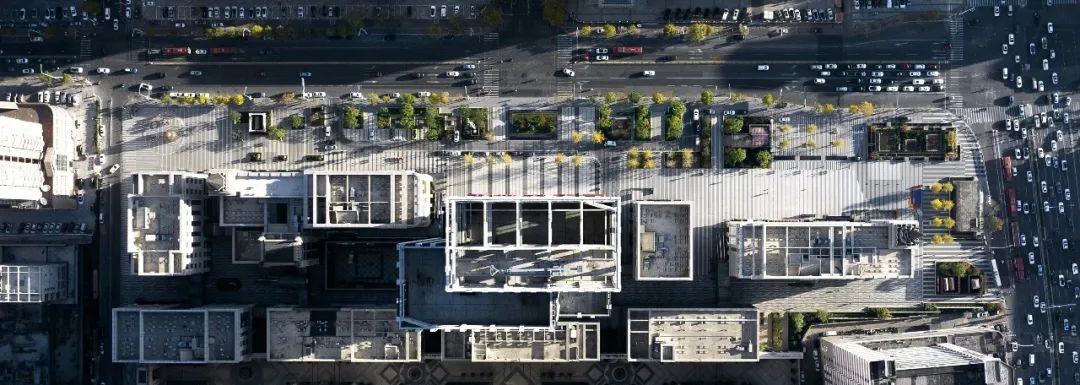
进入到整个园区之内,人行广场沿着外围与楼宇间的空白形成了阡陌的交通体系,可以到达建筑的每一个出入口。而由于复杂的楼宇布局与功能交错,使得这一步行环变得丰富而多变。我们利用线条化的基底串联,有效的衔接每一个建筑前场功能板块与建筑入口,区分化的铺装纹理,舒适而又合理的转化每一种场所的属性过渡,让多元的功能体验变得更加完整。让枯燥的广场体系变得更加丰富。
Entering the entire park, the pedestrian plaza forms a crisscrossing transportation system along the periphery and the gaps between buildings, allowing access to every entrance and exit of the building. However, due to the complex layout and interlocking functions of the buildings, this pedestrian ring becomes rich and diverse. We use a linear base to effectively connect each functional block of the building's front yard with the entrance, with differentiated pavement textures, comfortable and reasonable transformation of the attributes of each place, making the diverse functional experience more complete. Make the dull square system more diverse.
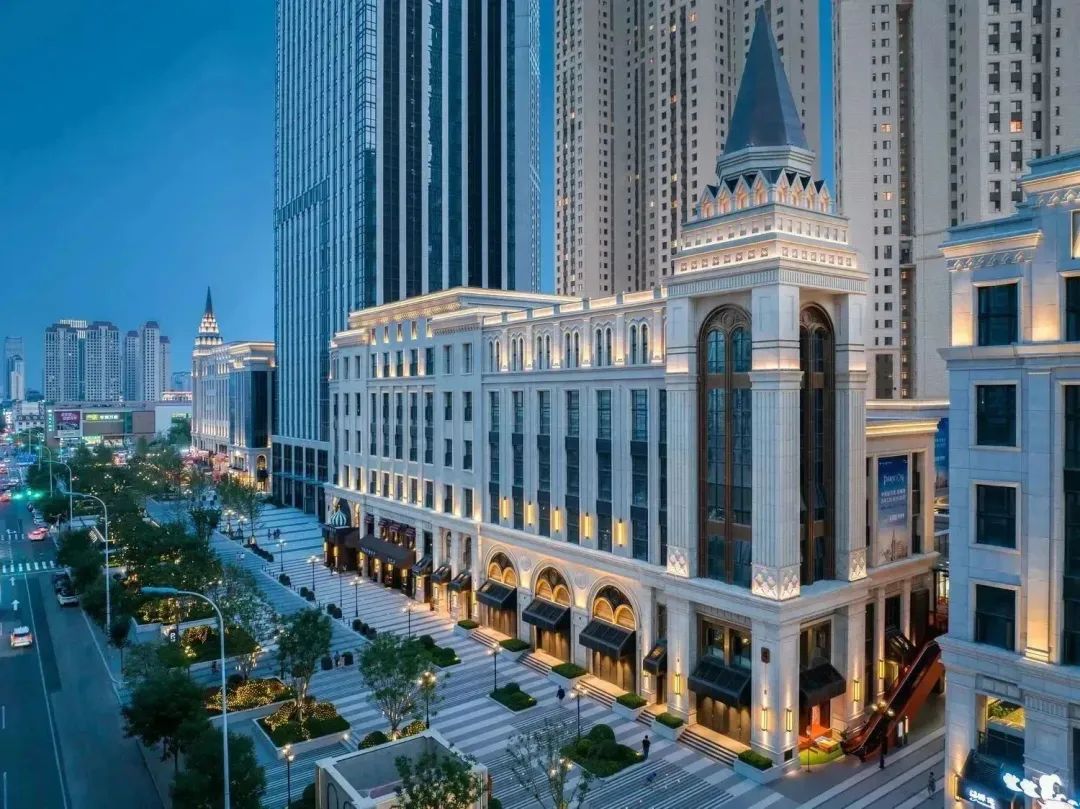
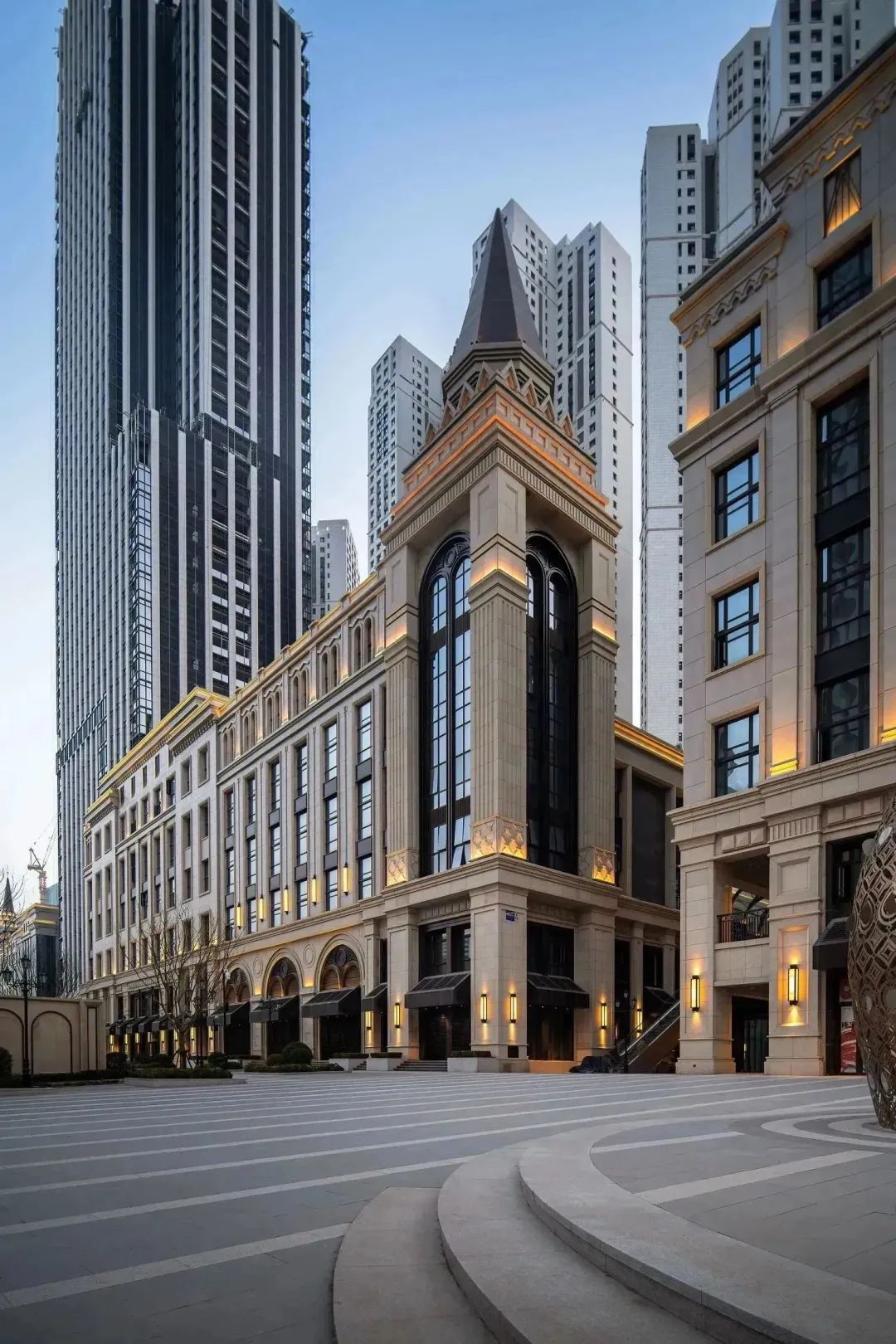
△挺拔、纯粹、丰富的立面与精致的铺装形成了对话
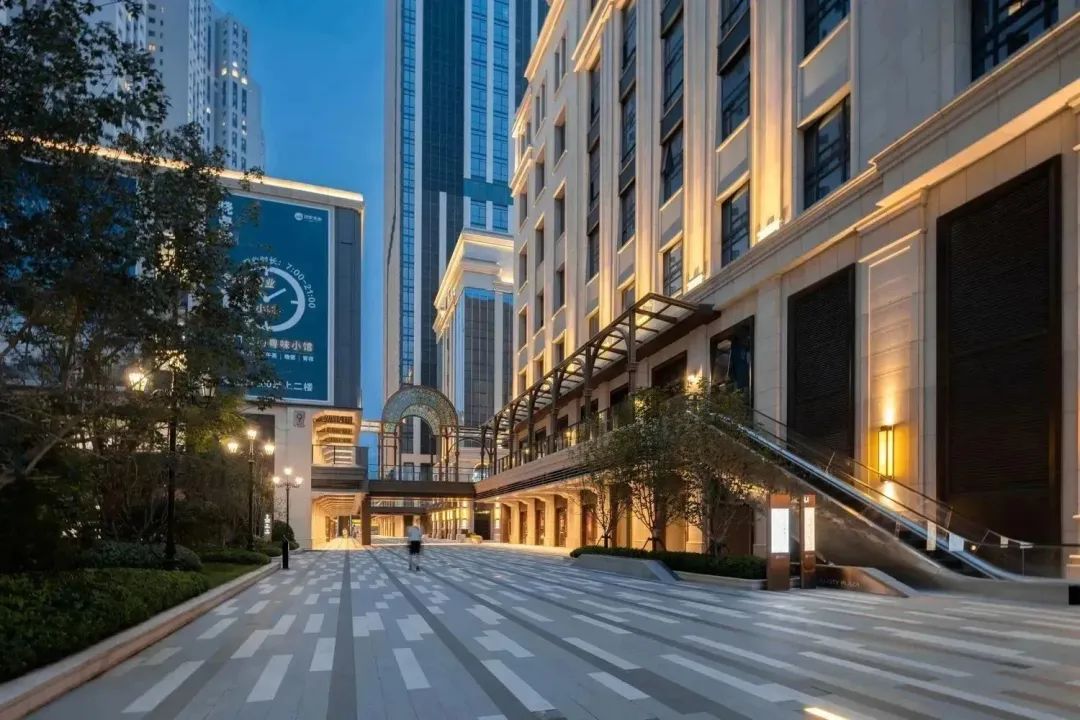
△线性的纵深感与立面的线条组成了强烈的可视面
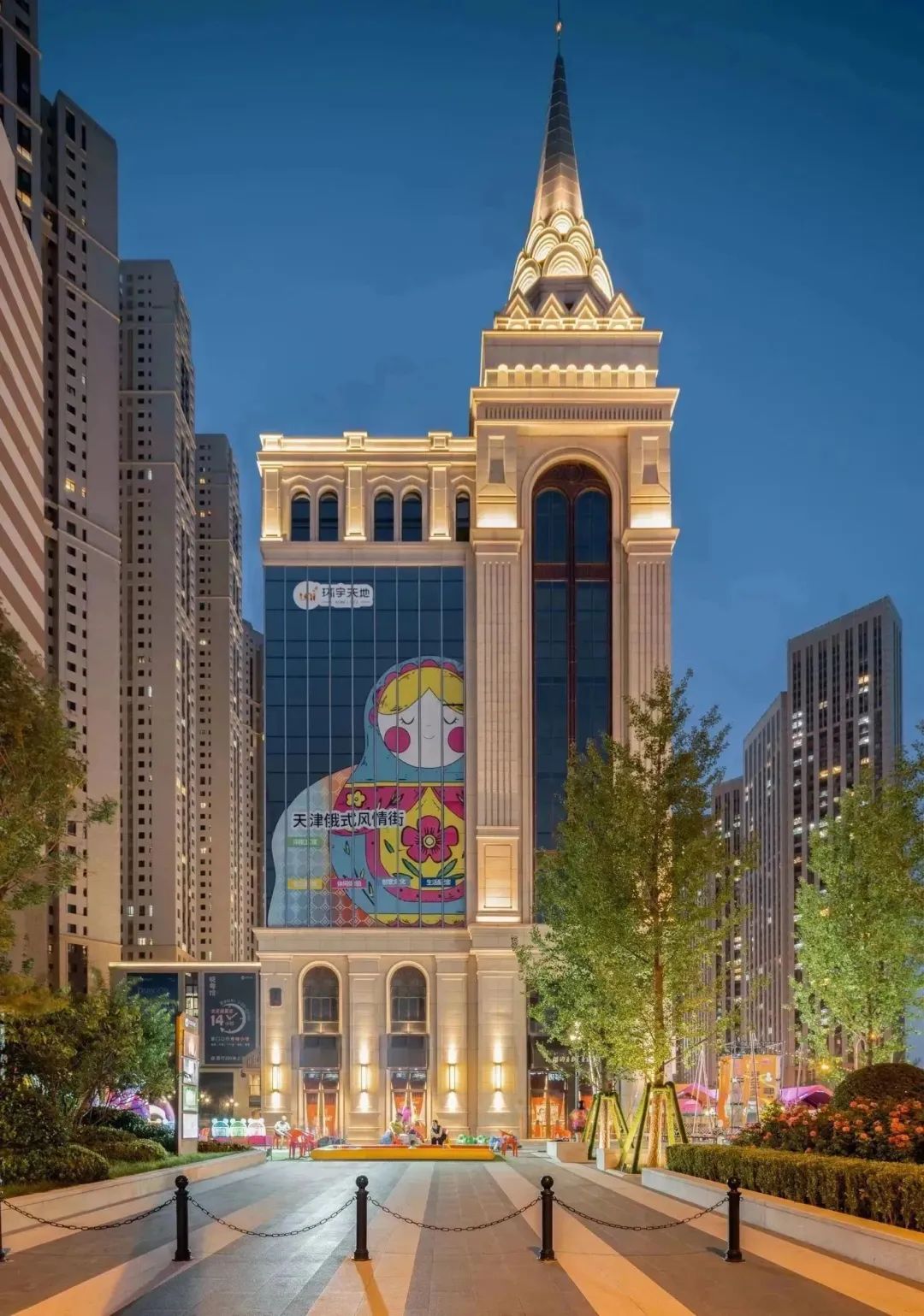
△异域的元素装点了理性的空间
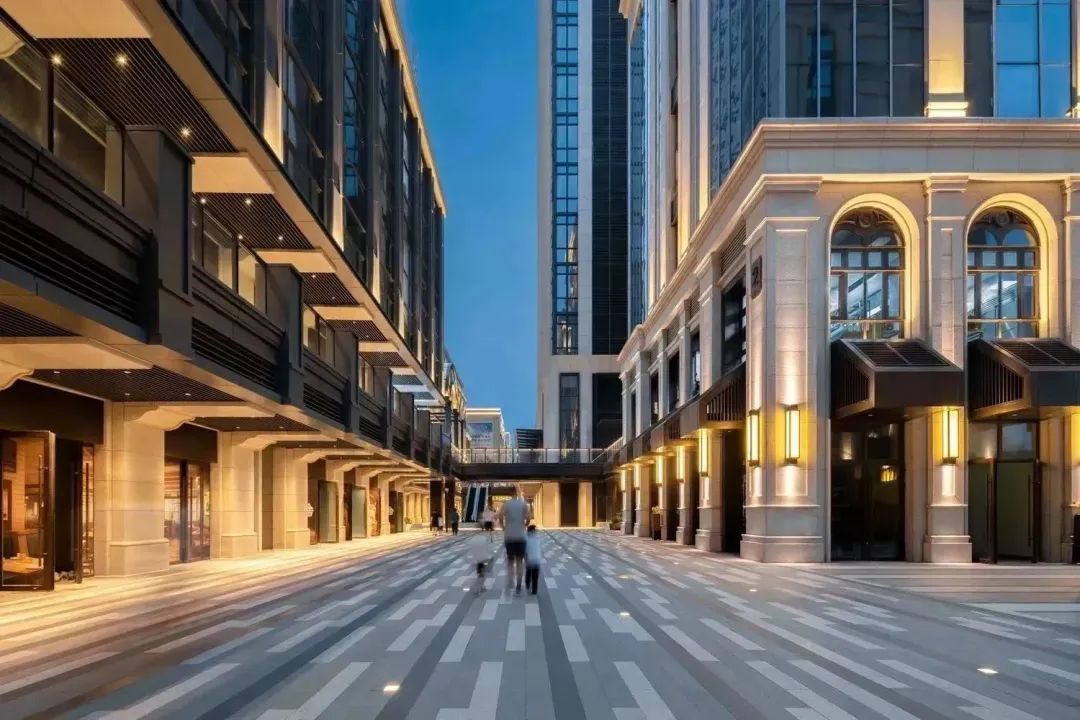
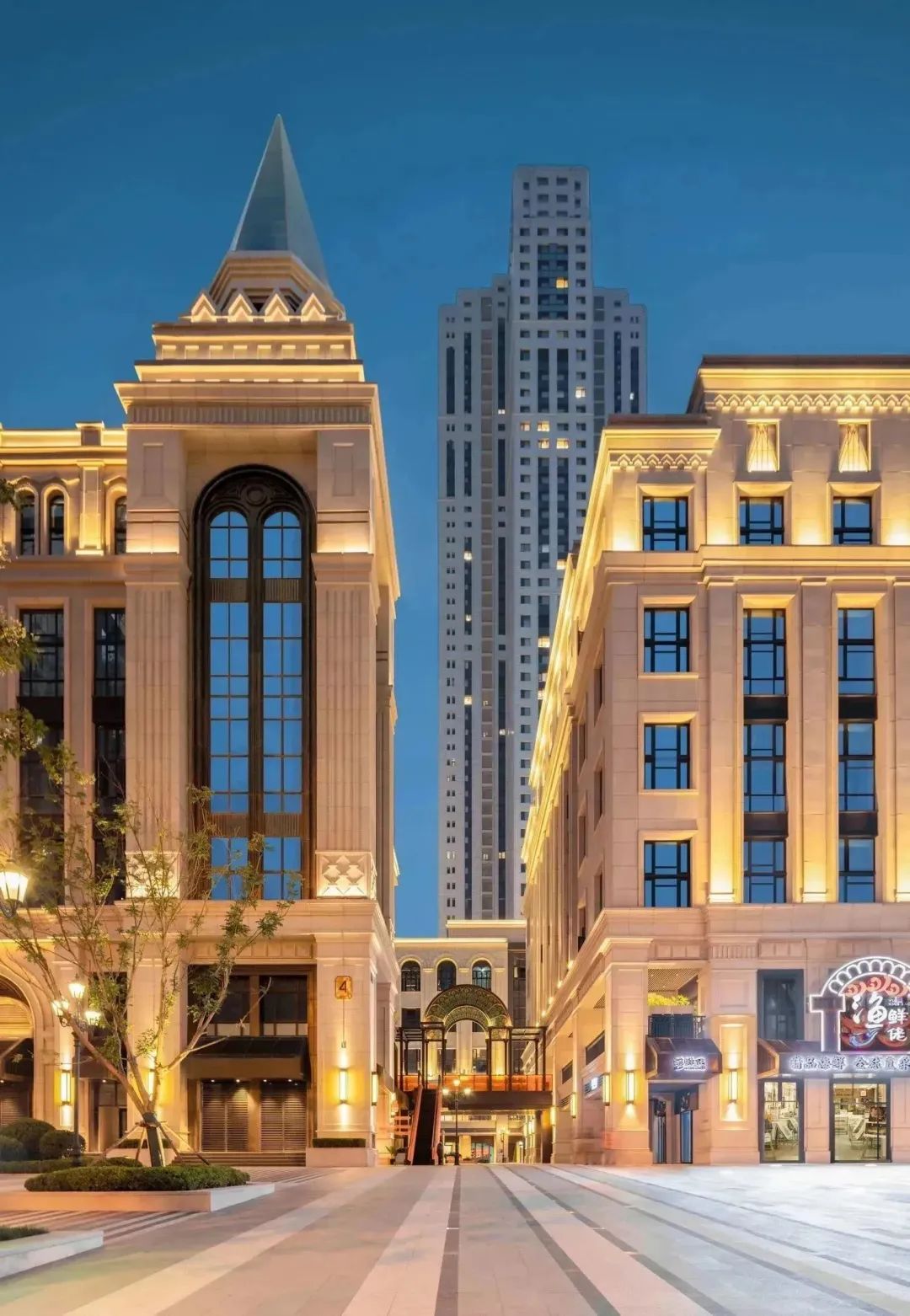
△华灯初上、温暖与格调点亮了城市
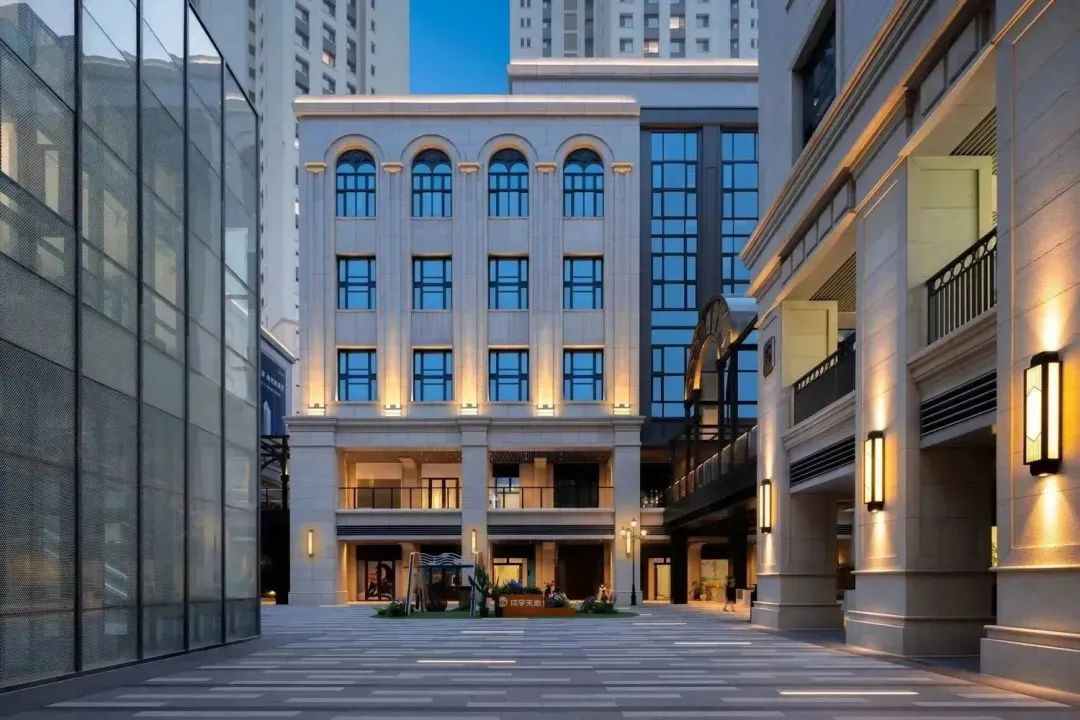
明快而典雅、时尚而清新。充满了俄式异域风情的艺术化点状景观,控制住了每一个重要的景观场所,借、障、引、掩、藏、不同的造景手法结合台阶、广场、过街通道等天然的空间环境,打造精致的室外商业及办公空间。不求张扬夺目,但却精致沉稳,结合利用场所留白为城市的活动提供了更多的使用可能。
Bright and elegant, fashionable and fresh. The artistic point shaped landscape, full of Russian exotic charm, controls every important landscape site. By combining different landscaping techniques such as obstruction, attraction, concealment, and concealment with natural spatial environments such as stairs, squares, and street passages, it creates exquisite outdoor commercial and office spaces. It does not seek to be ostentatious, but is exquisite and stable. By using space left blank, it provides more possibilities for urban activities.
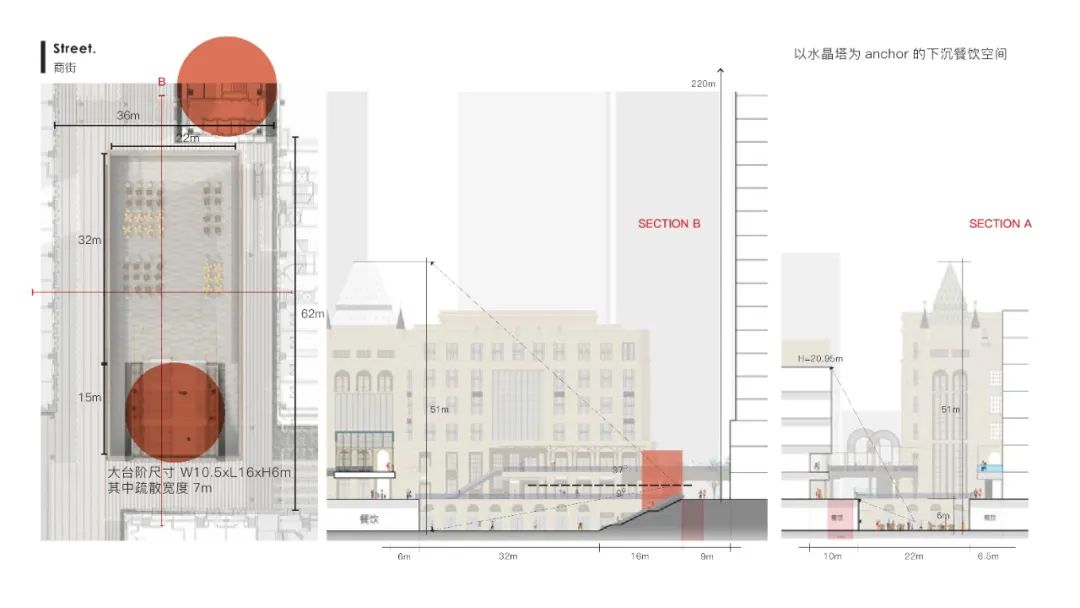
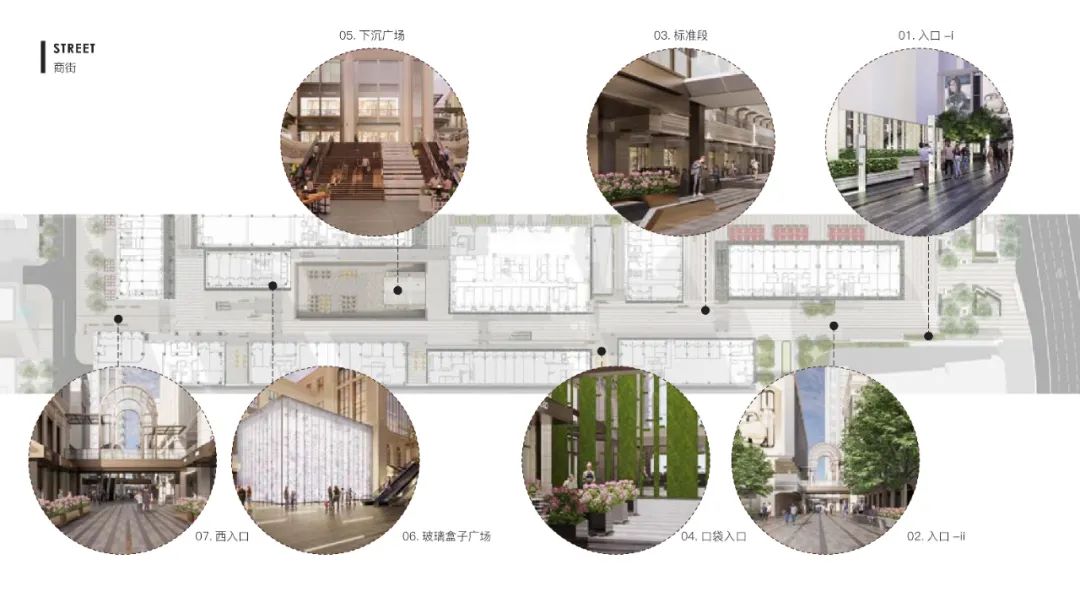
△基底之上是多元的空间与体量
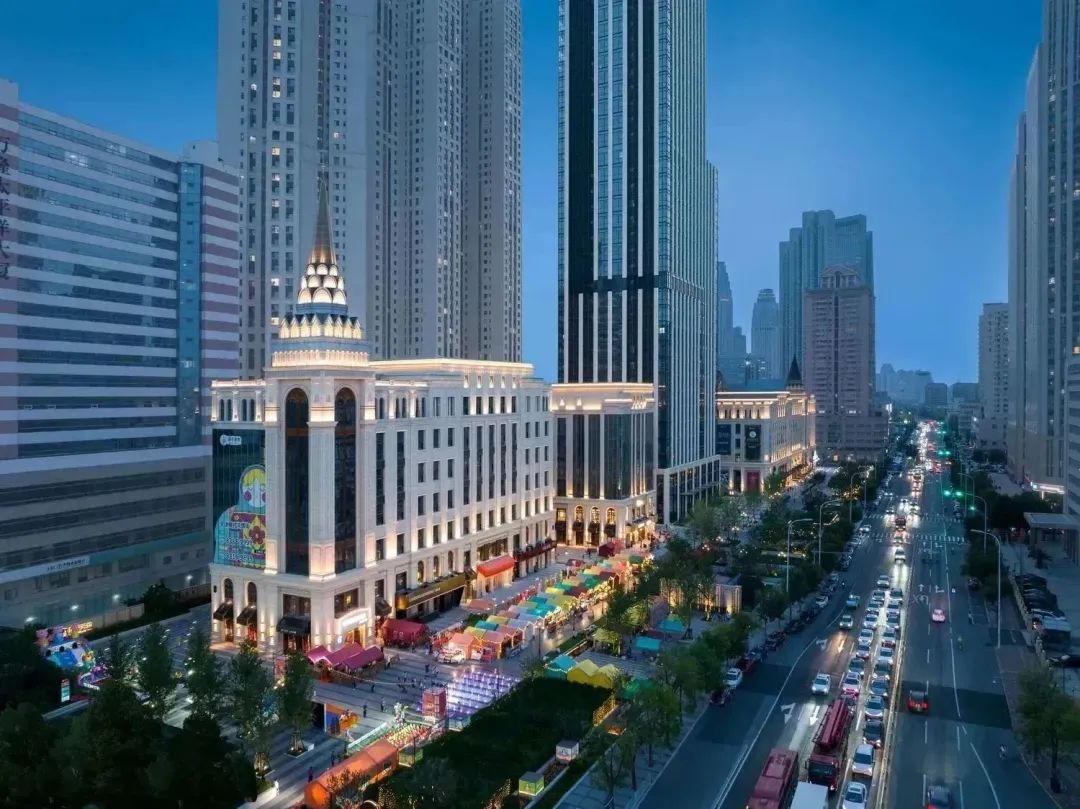
△城市不止一面、也有临街的璀璨斑斓
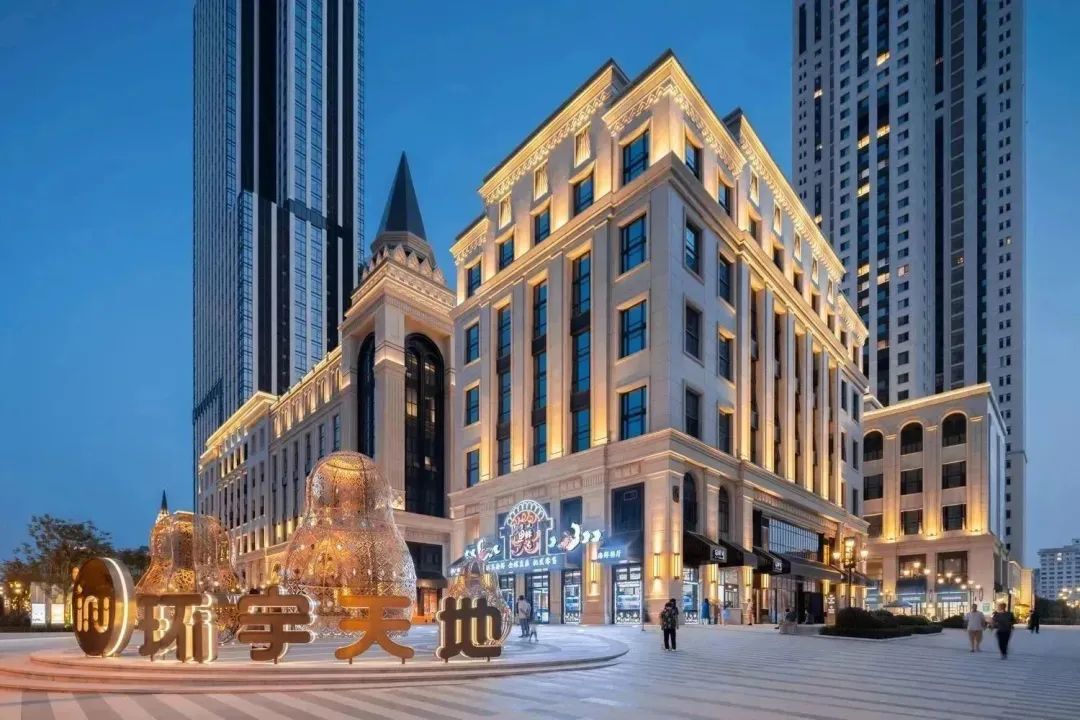
△定制的主题艺术雕塑、以现代的手法呈现俄式传统艺术
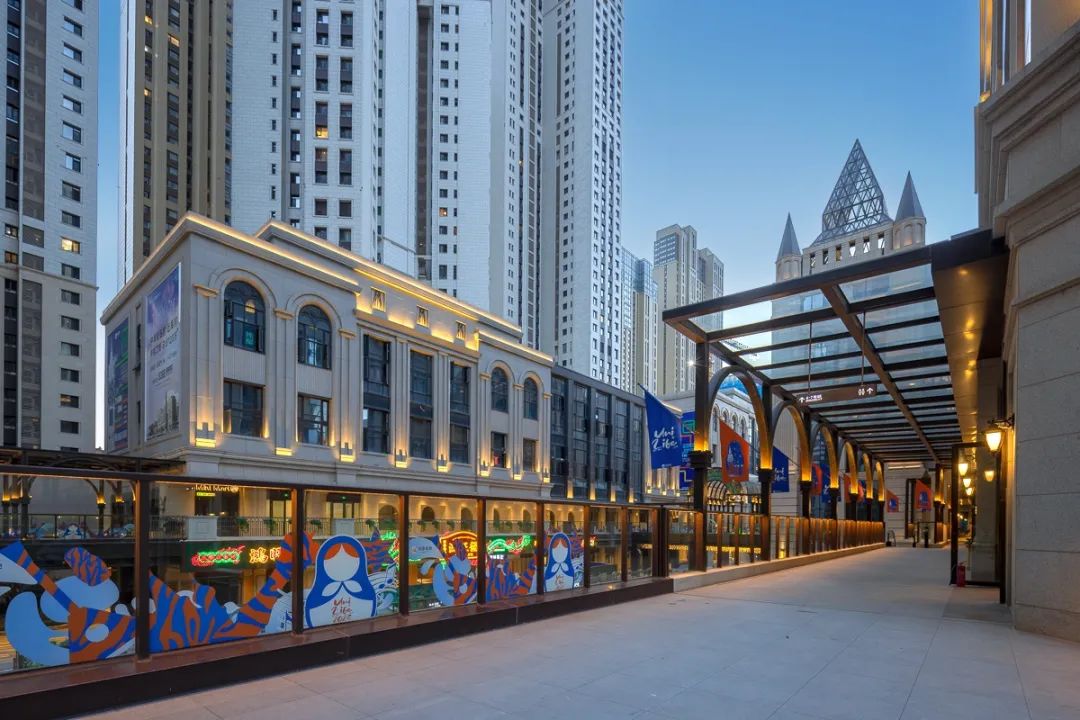
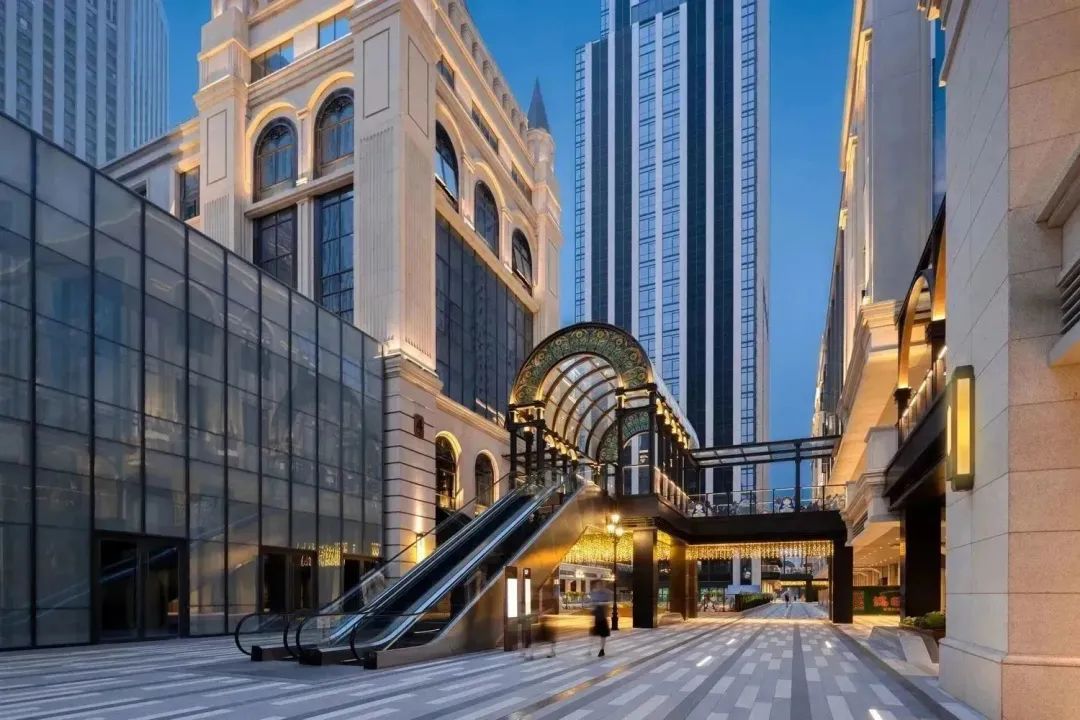
△街道之上是通透的二层交通空间
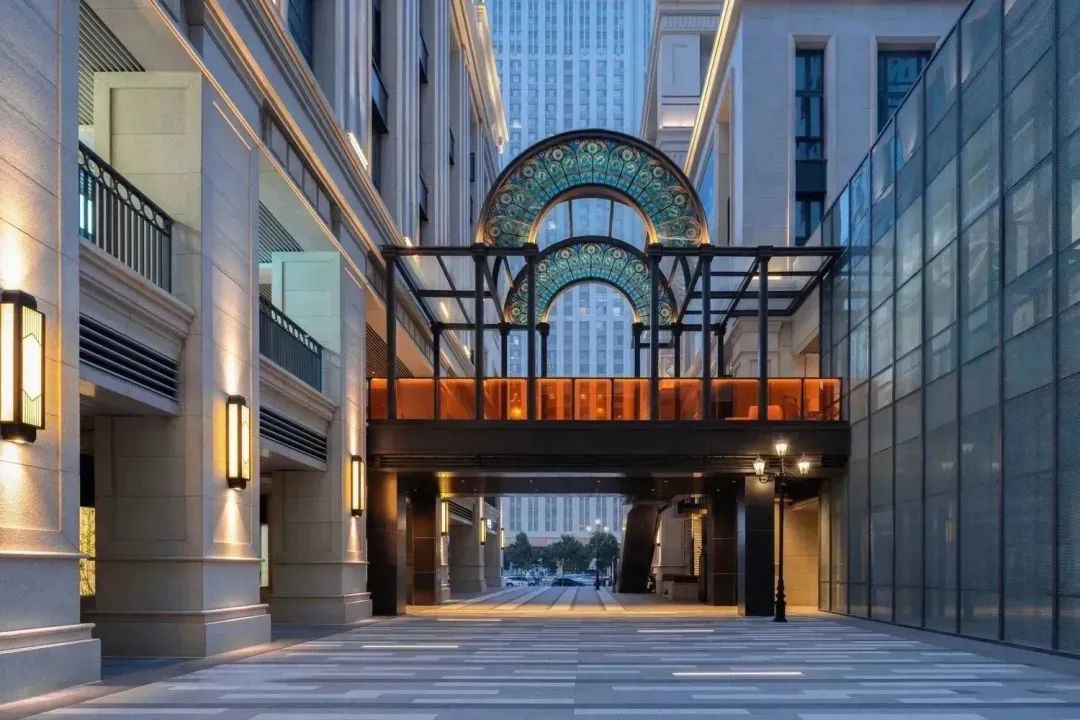
△清冷的青色与热烈的橘红,艺术而夺目
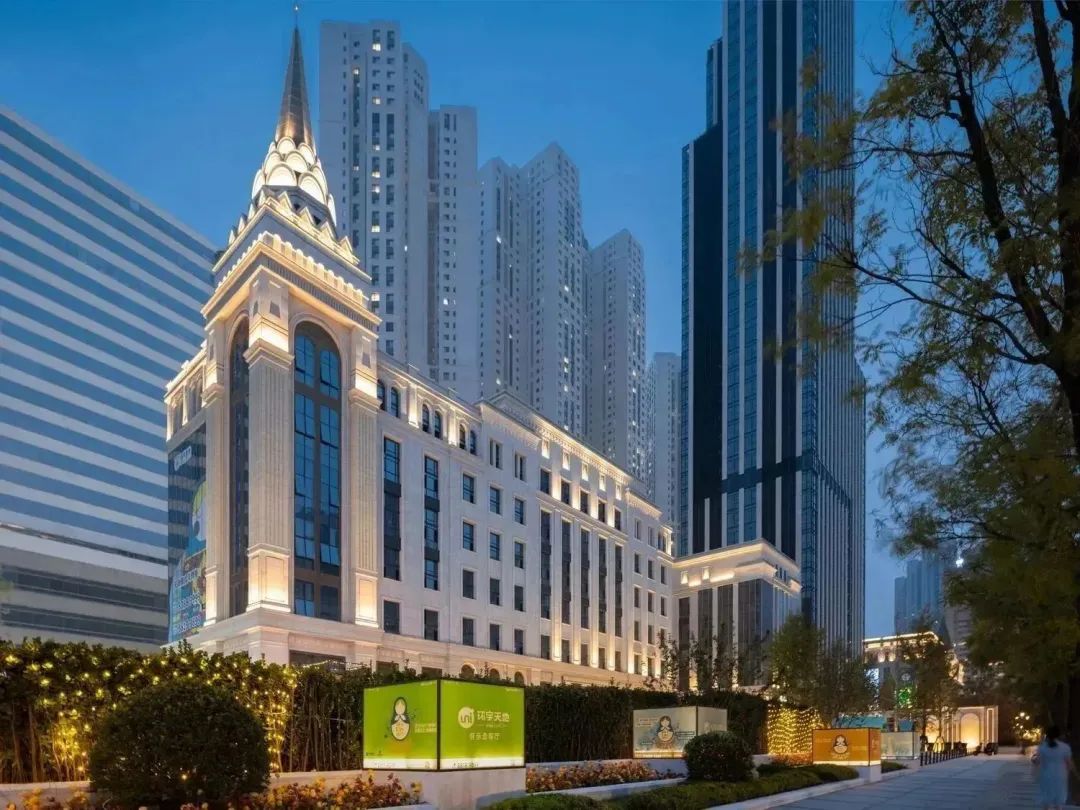
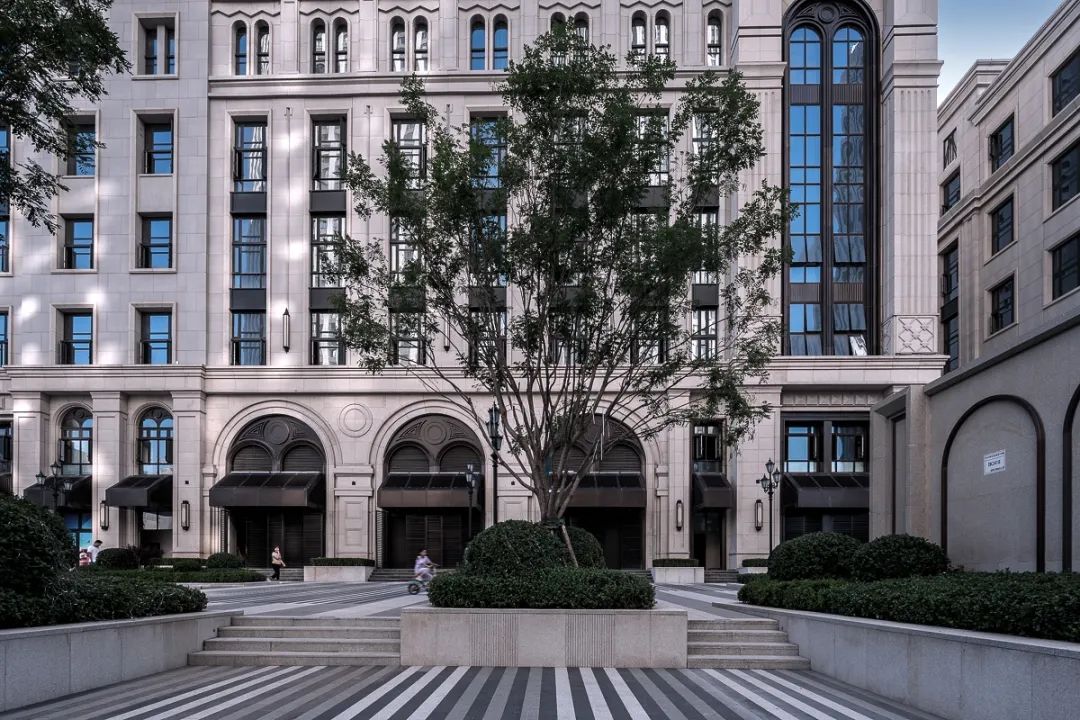

△黄金分割的空间立面仿佛置身于西式都会之中
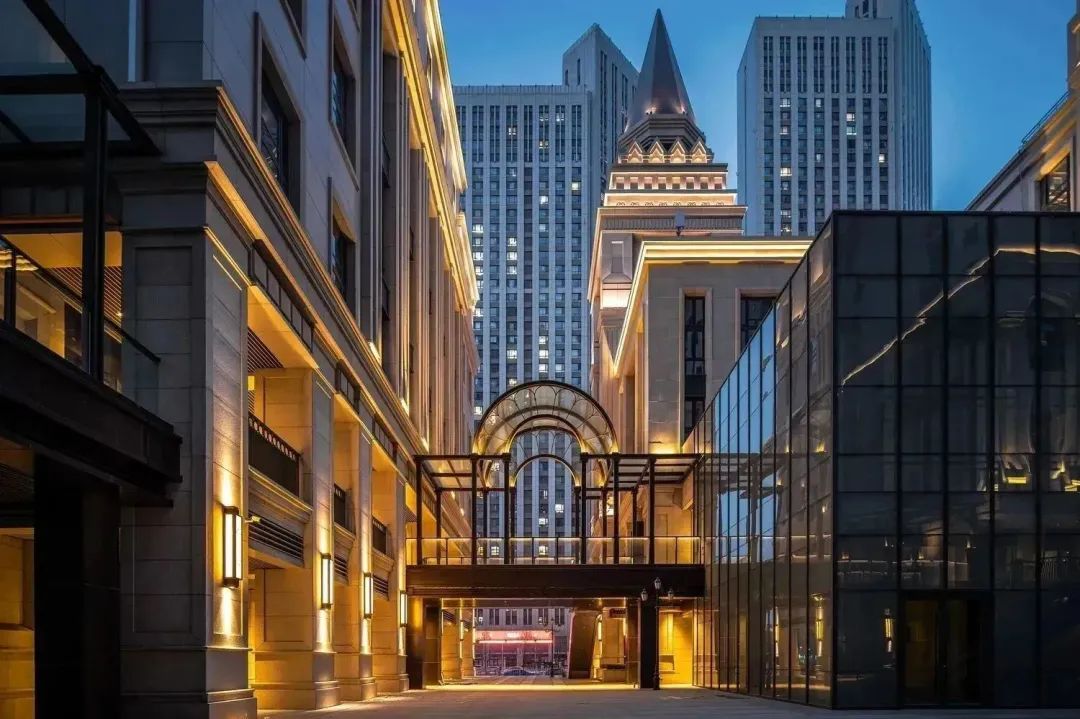
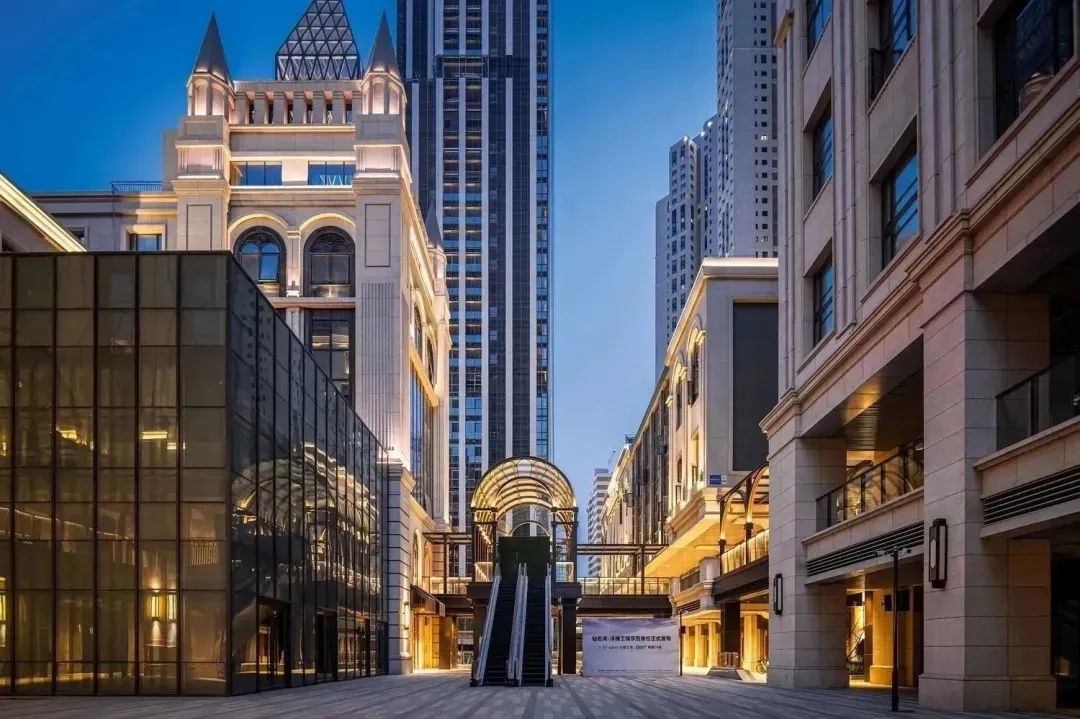
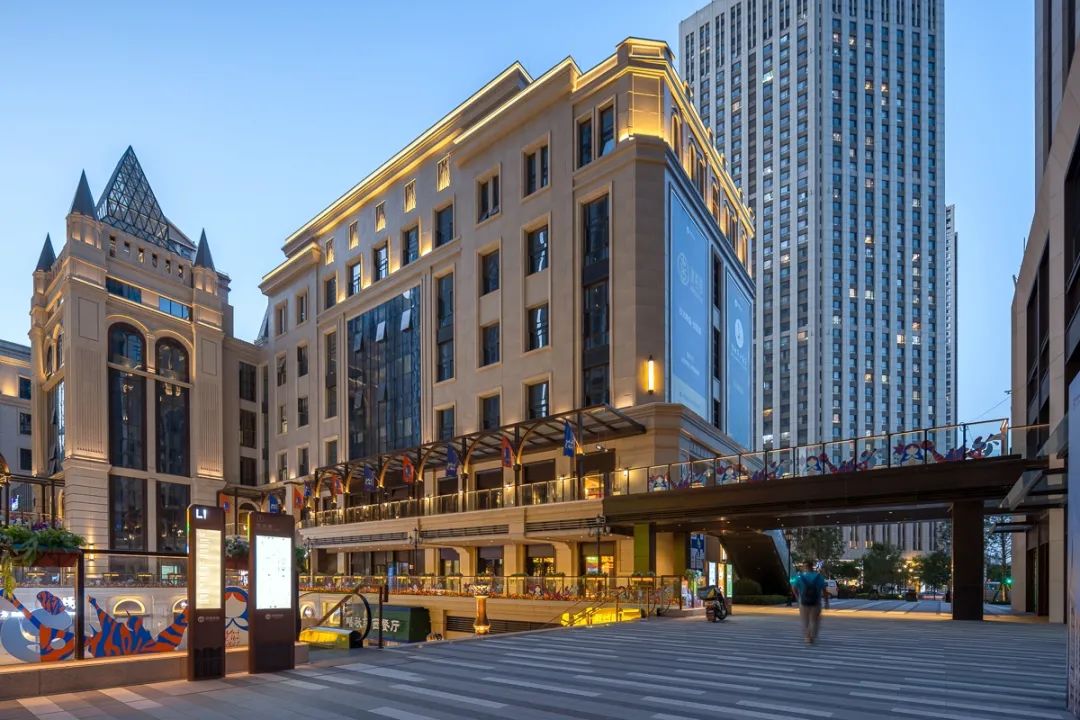
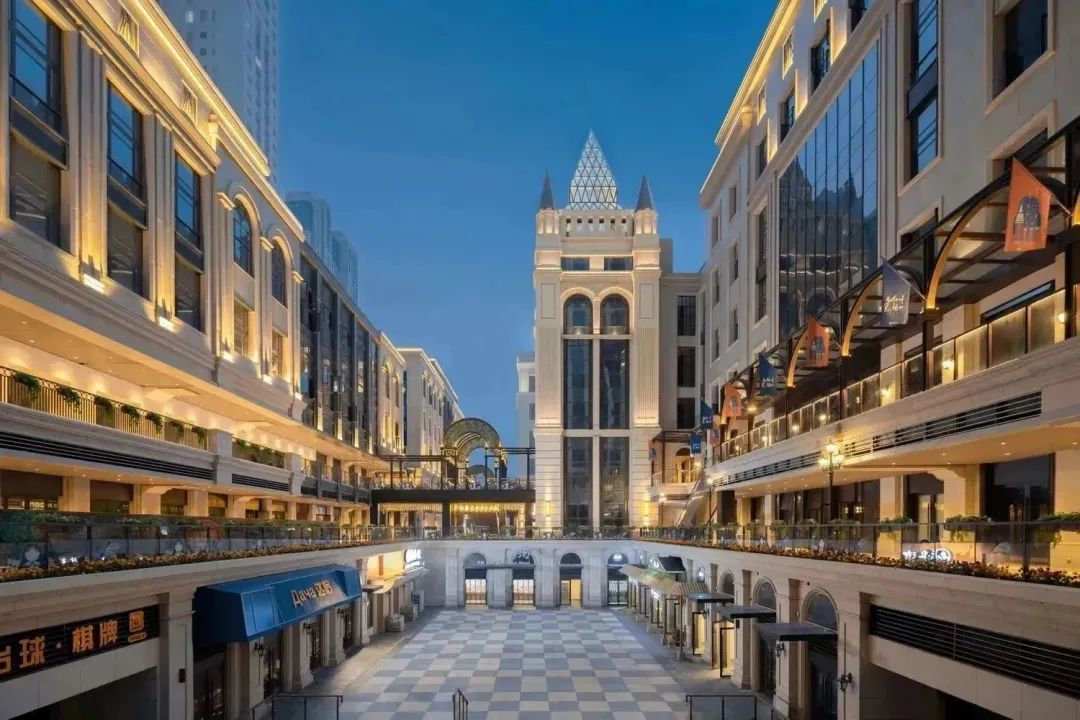
△都市生活将沉浸在这楼宇与广场中
喧闹的城市留给我们的也许充满了忙碌, 但是在这其中创造美好永远是我们的愿景与使命。伴随着套娃的起舞与七彩玻璃的闪耀、一处美好的、时尚的、可以漫步其中的城市商办环境、也许就是这海河畔城市的一点点、但只要我们象它的尖顶一样,永远向上、向往天空。这一点点就会汇聚成河,直达彼岸远方。
The bustling city may leave us with busyness, but creating beauty in it is always our vision and mission. Accompanied by the dance of dolls and the shining of colorful glass, a beautiful and fashionable urban business environment where we can stroll may be just a little bit of this coastal city, but as long as we are like its spire, we always look up and yearn for the sky. This little bit will converge into a river, leading directly to the distant shore.
