
- 首 页 / HOME
- 关 于 / ABOUT
- 2025申奖 / ENTRY
- 获 奖 / AWARDS
- 活 动 / EVENTS
- 资 讯 / NEWS
- 合 作 / PARTNERS
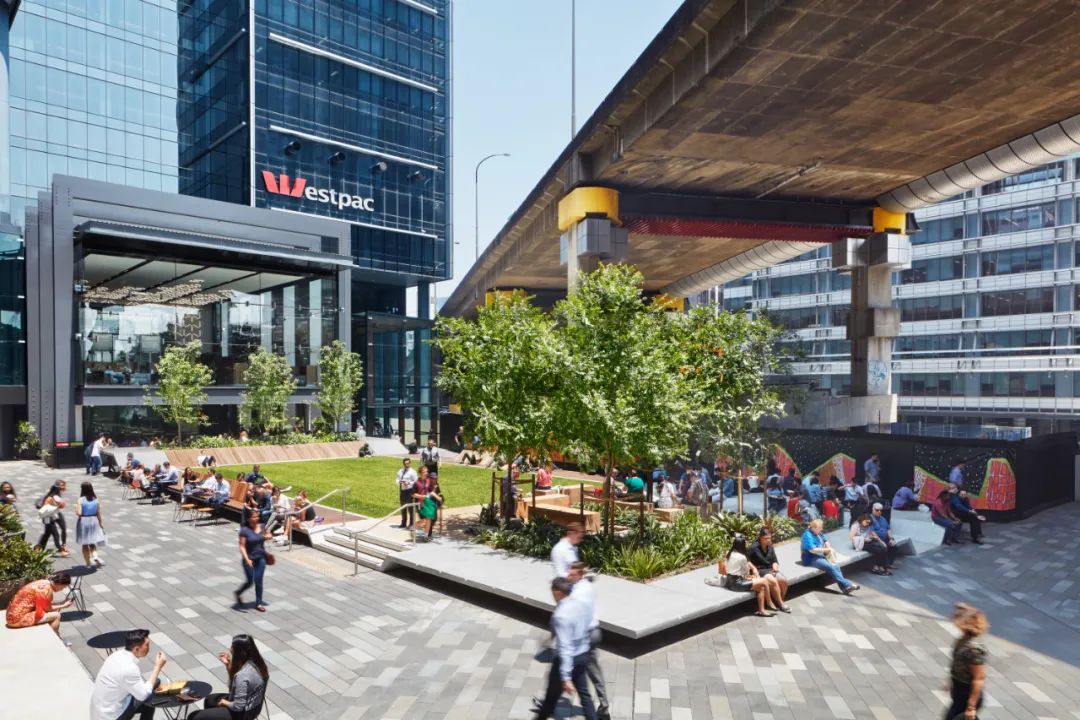
项目用地位于悉尼市 Wynyard Station 附近,且位于 Barangaroo 滨水地区的东侧,具有 Gadigal 原著民居住的历史。人流高峰时刻,这里最多可达每小时2万人的步行人流量,人流经过 Wynyard Walk步行街至此。
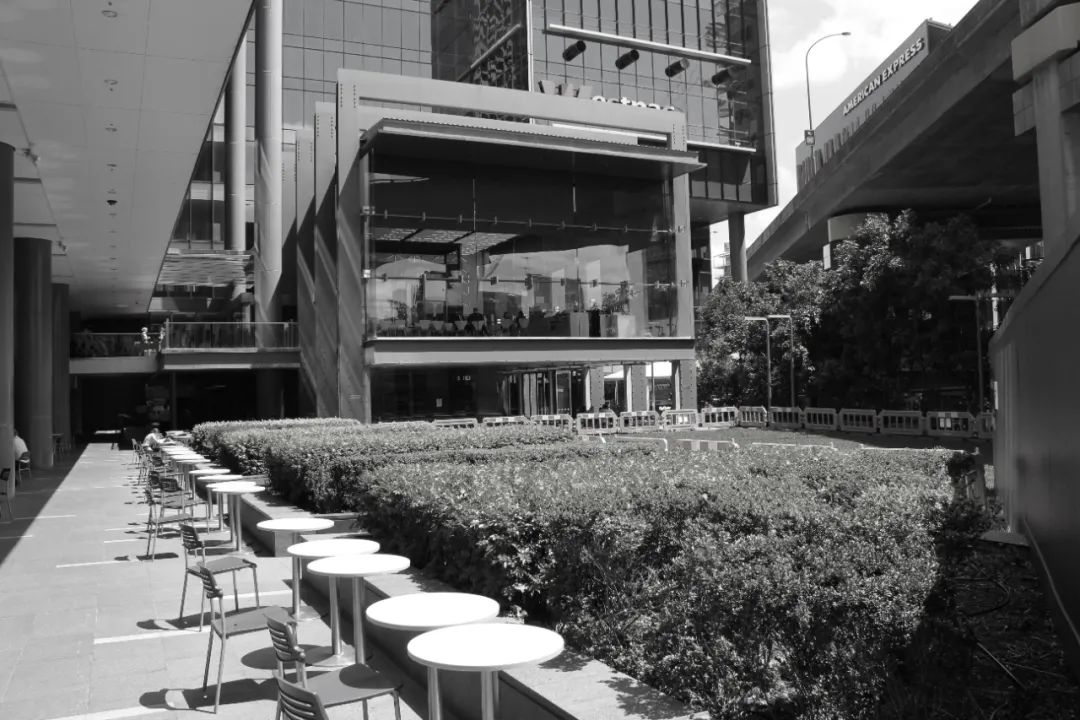
这座小巧的公园规模虽不大,但其战略意义却不容小觑。作为悉尼市中心高密度区域中少有的几处绿地之一,Westpac Place急需进行更新改造。改造设计愿景是创意焕新这一极富价值的城市绿色空间,为新一代的使用者带来多样化的城市体验。

ASPECT工作室的设计成功地在原有空间的基础上进行了调整,打造出一个创意且丰富的绿色目的地,因其多功能使用属性和多维立体有趣的休憩空间而迅速受到周边上班族的青睐。在后疫情时代,这种工作环境的补充设施显得尤为重要,也是人民日常使用场景中所重视的。
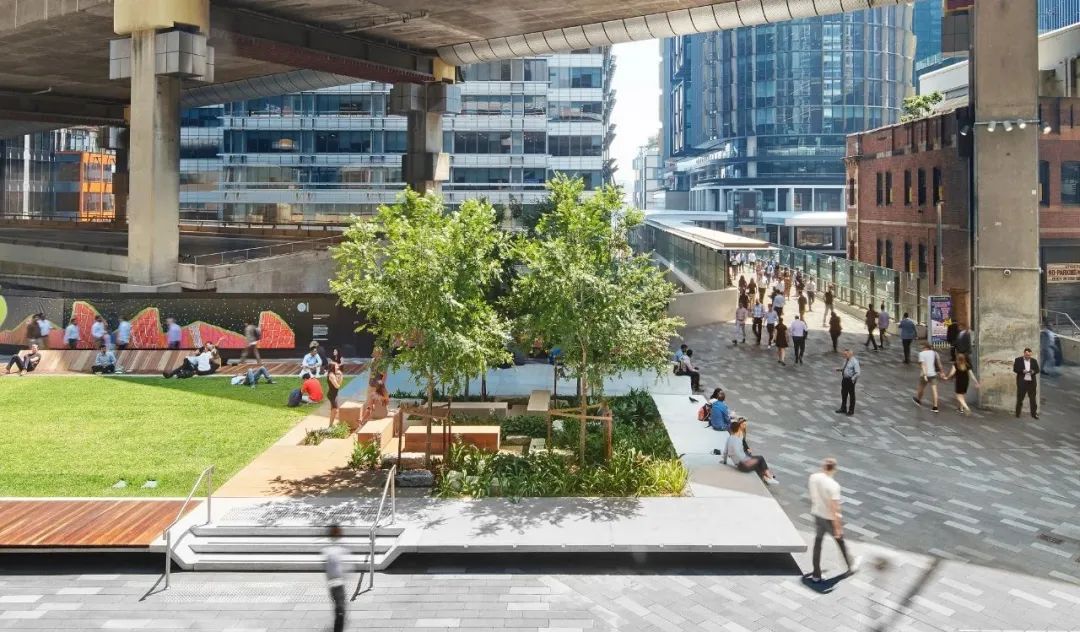
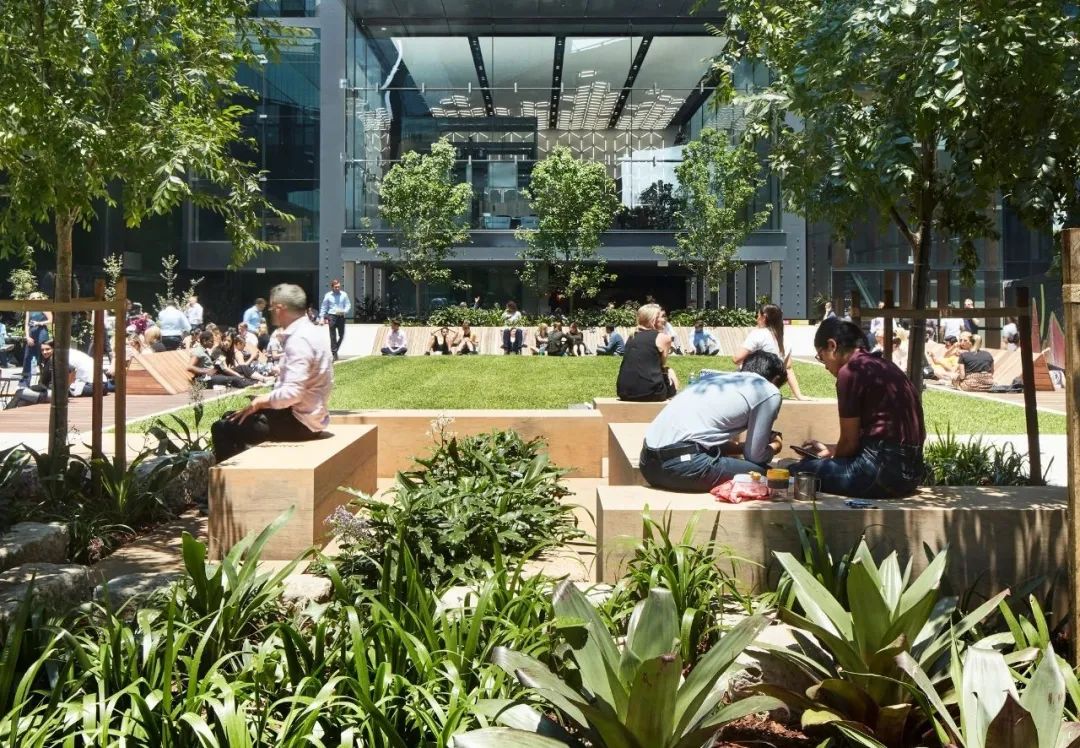
ASPECT has updated the design to enhance the central lawn and park, creating a series of diverse boundary patterns to accommodate various usage states. This design approach also serves to clearly define the overall spatial form, establish connections with surrounding buildings, and frame two pedestrian pathways with open lawns. Consequently, this results in expansive open lawns, boundaries that can double as seating benches, strategic placement of outdoor furniture, and abundant tree planting at both ends.
ASPECT 通过更新设计,适当抬高中心草坪和公园,由此创造出一系列不同的边界模式,以满足人们不同的使用状态。这样的设计手法也有助于更清晰地刻画整体空间形态,与周边建筑关联,两条步行通道形成开放草坪的边框。这样造就了宽阔的开放草坪、可作为座凳的边界、户外家具的摆放,以及两个端头部位充分的乔木种植。
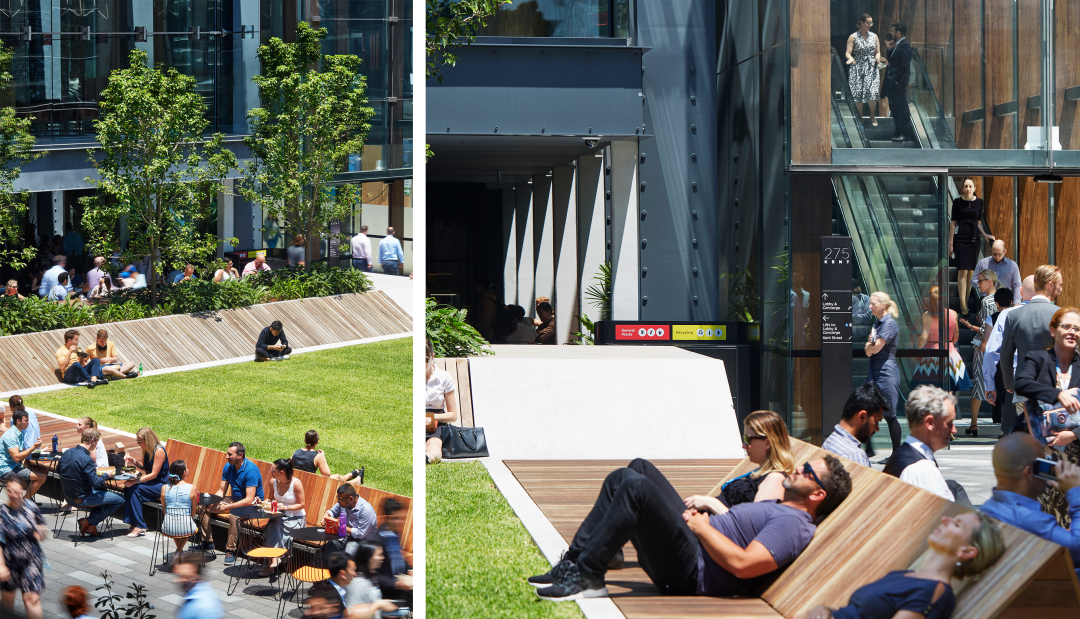
The division of space along the retail area creates ample outdoor operating space and lush planting zones, thereby enhancing the spatial quality of dining areas.
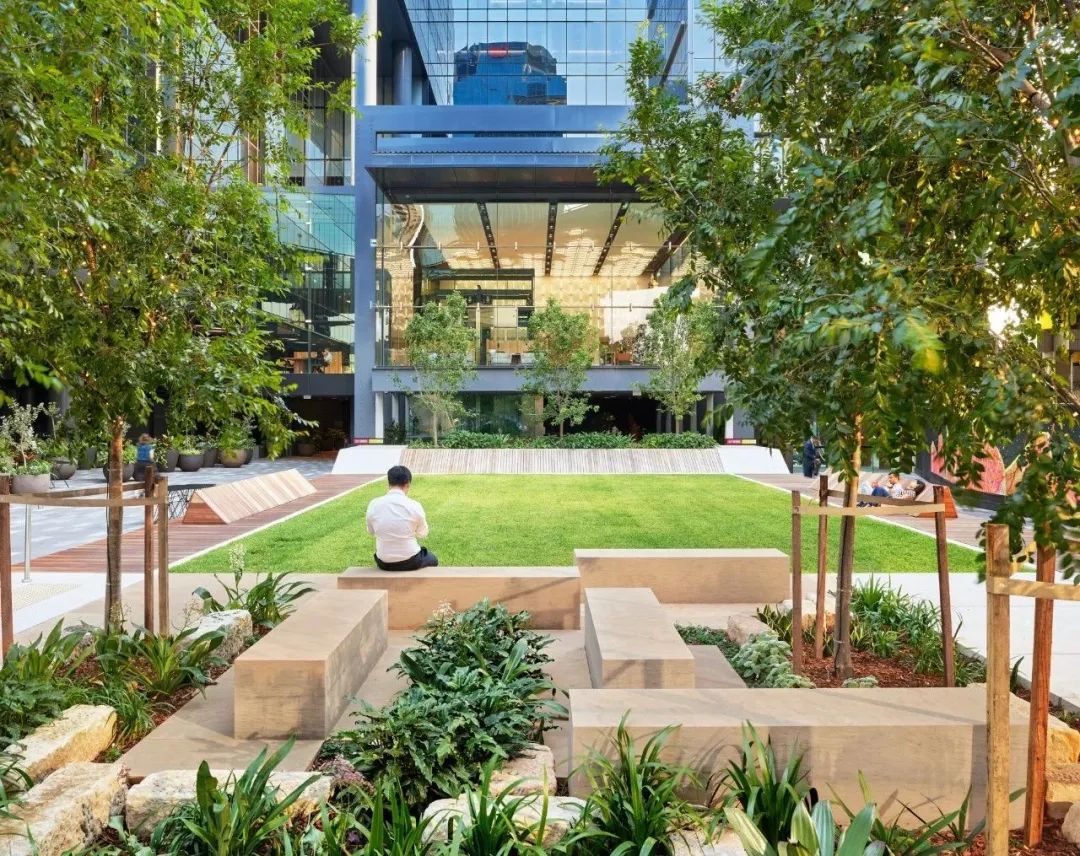
Local and distinctive plant species are introduced as botanical elements for the park while providing additional seating facilities for gatherings of different scales.
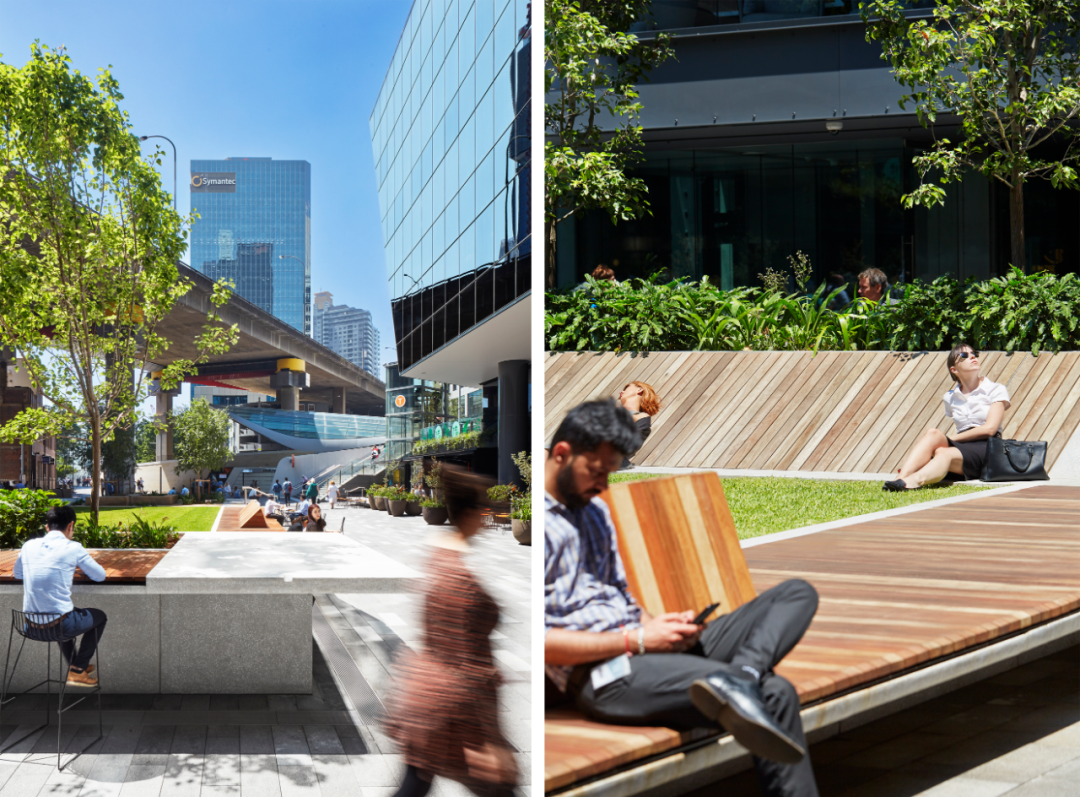
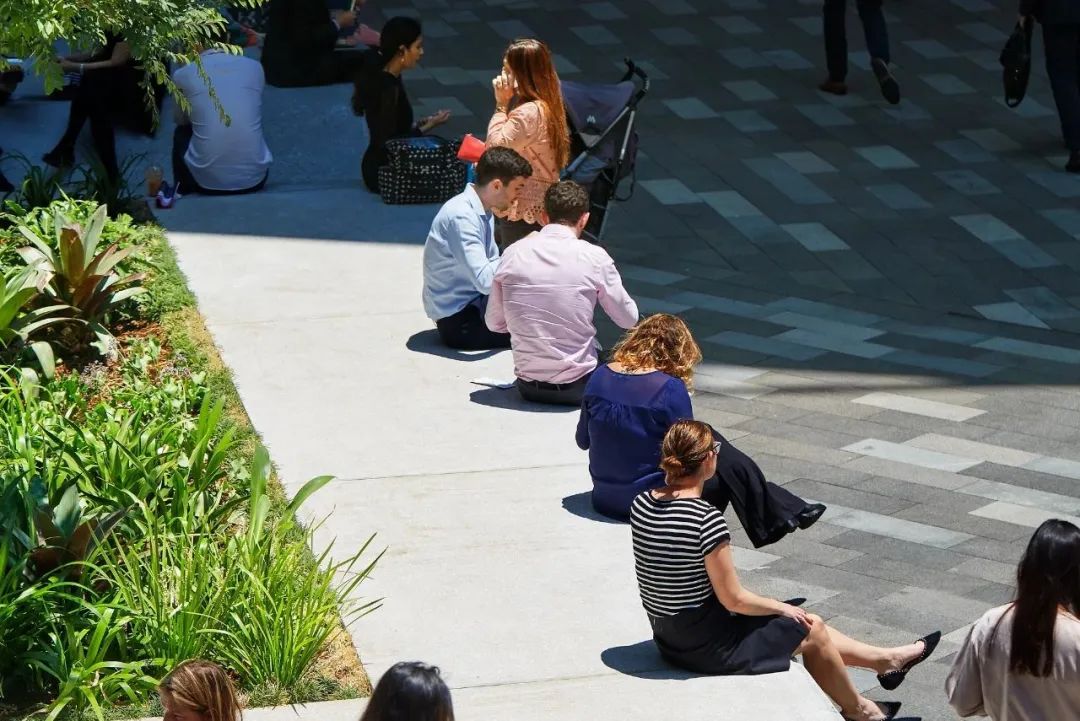
The park has been filled with a variety of seating elements that range from benches, to movable tables and chairs, to informal banks of sandstone. The result is a highly adaptable social space that encourages interaction.
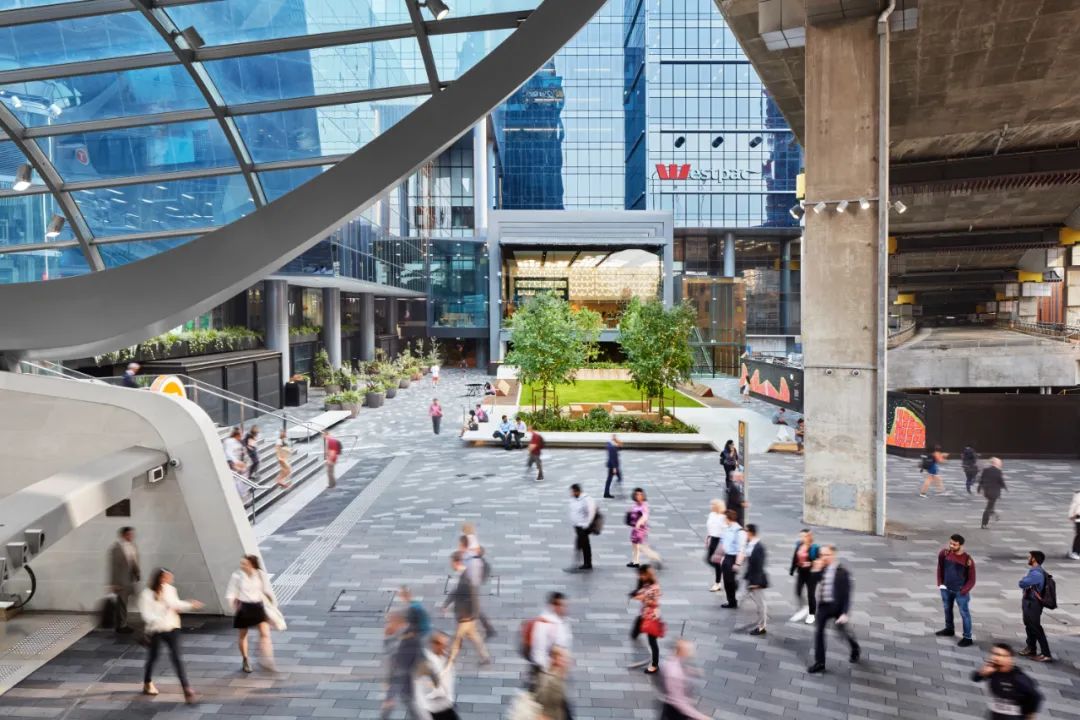
Key Project Info
Client:Mirvac
Location: Sydney,Australia
Landscape Design: ASPECT Studios
Photography: Florian Groehn
Year: 2020-2023
项目信息
业主:米瓦克集团
项目地址:澳大利亚悉尼
景观设计:ASPECT Studios
摄影师: Florian Groehn
设计年份:2015-2019
济南恒隆广场