
- 首 页 / HOME
- 关 于 / ABOUT
- 2025申奖 / ENTRY
- 获 奖 / AWARDS
- 活 动 / EVENTS
- 资 讯 / NEWS
- 合 作 / PARTNERS
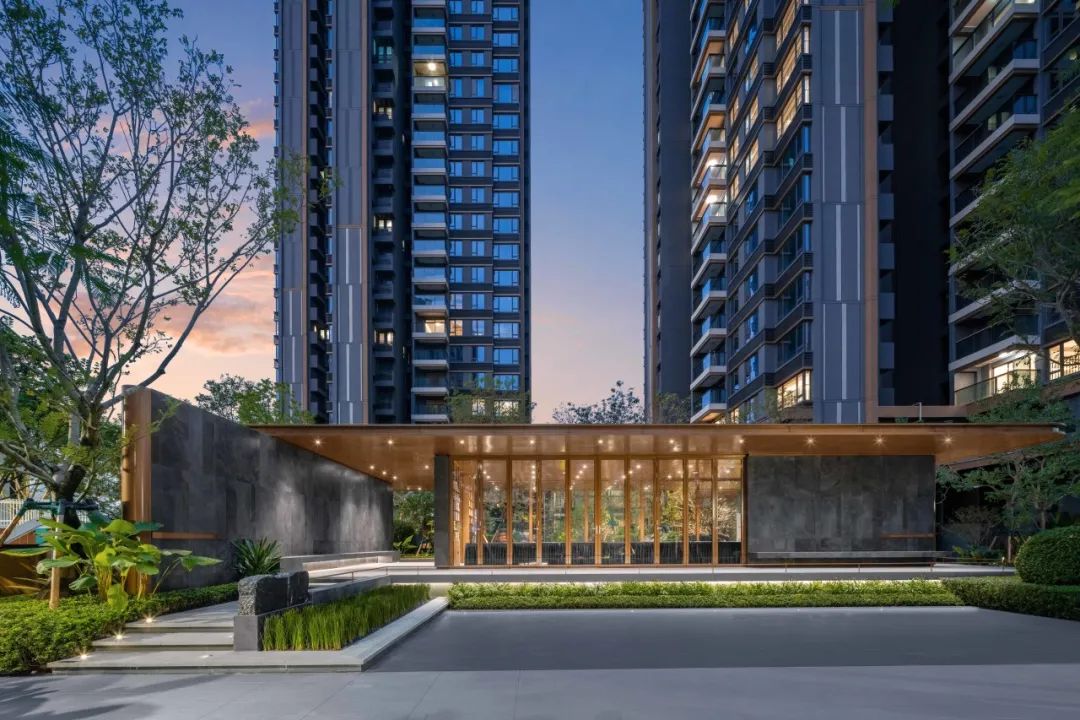
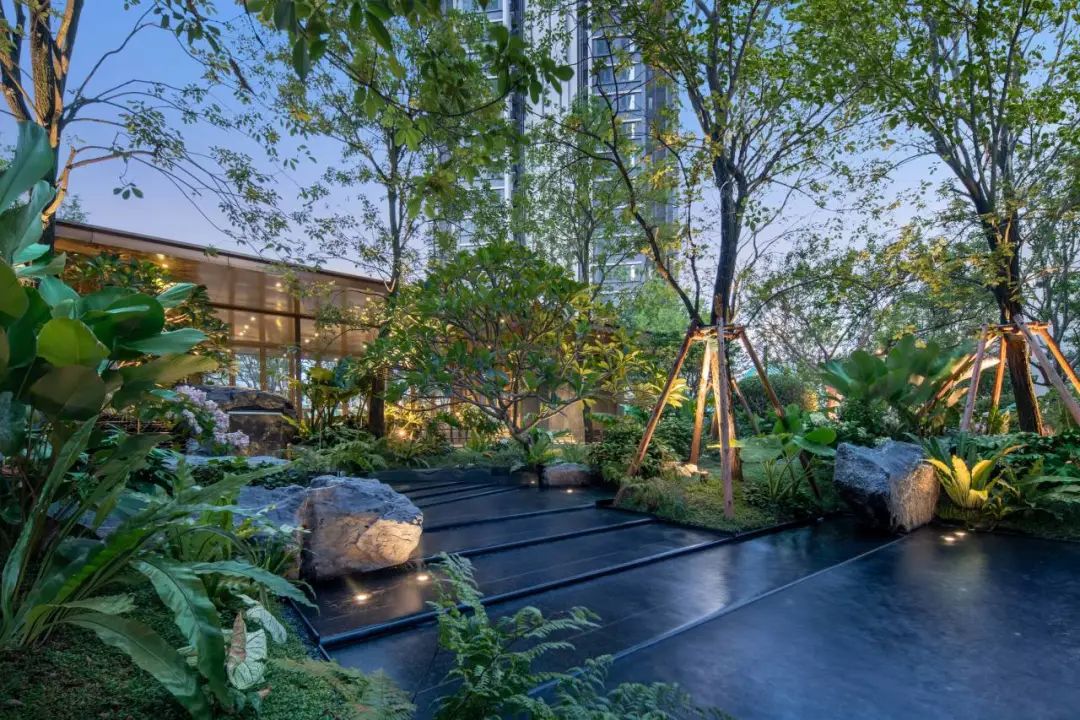
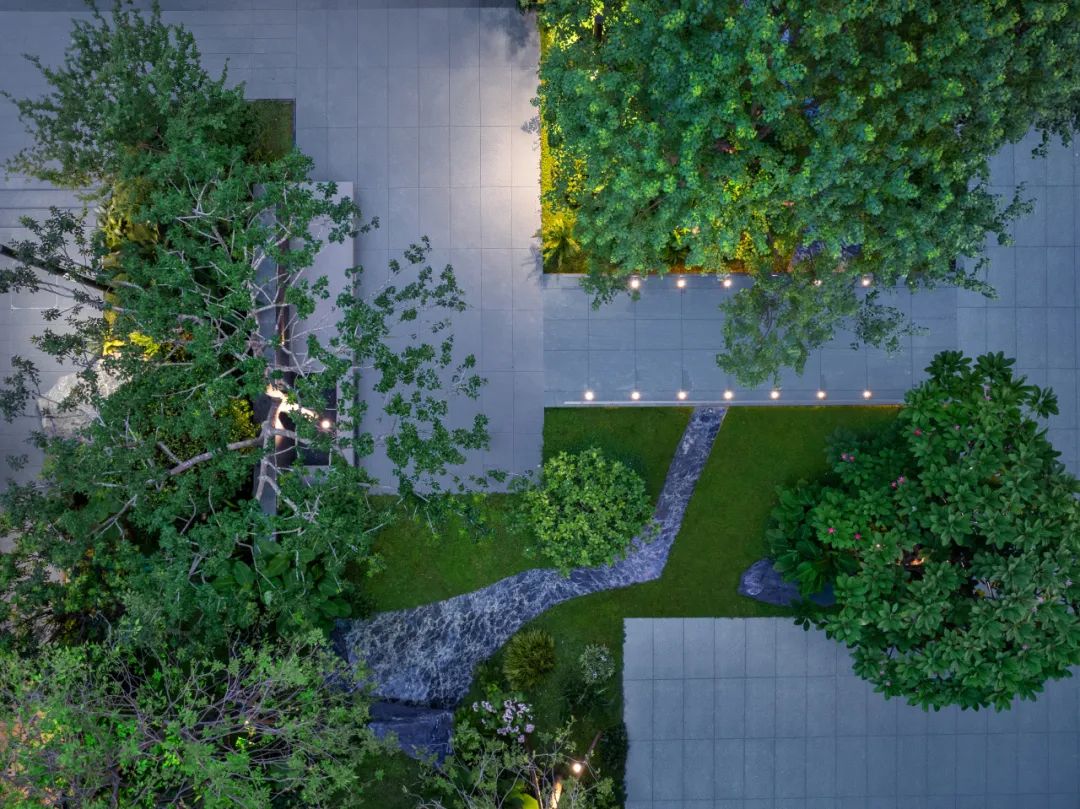

Preamble
前序
在繁华与古老交融的广州市,海珠区宛如一部承载着岁月故事的厚重史书。这里有老城区独有的市井烟火气,街头巷尾的吆喝、邻里间的寒暄,皆是岁月沉淀的生活本味。在这片充满生活气息的土地上,中海江泰里宛如一颗崭露头角的璀璨新星,为这片土地注入全新的潮流艺术活力。
In Guangzhou, a city where prosperity and antiquity blend, Haizhu District is like a heavy history book carrying the stories of the years. Here you can find the unique atmosphere of the city life in the old city, the shouting in the streets and alleys, the greetings between neighbors, all of which are the original taste of life accumulated over the years. In this land full of life, Zhonghai Jiangtaili is like a bright new star that has emerged, injecting a new trend of artistic vitality into this land.
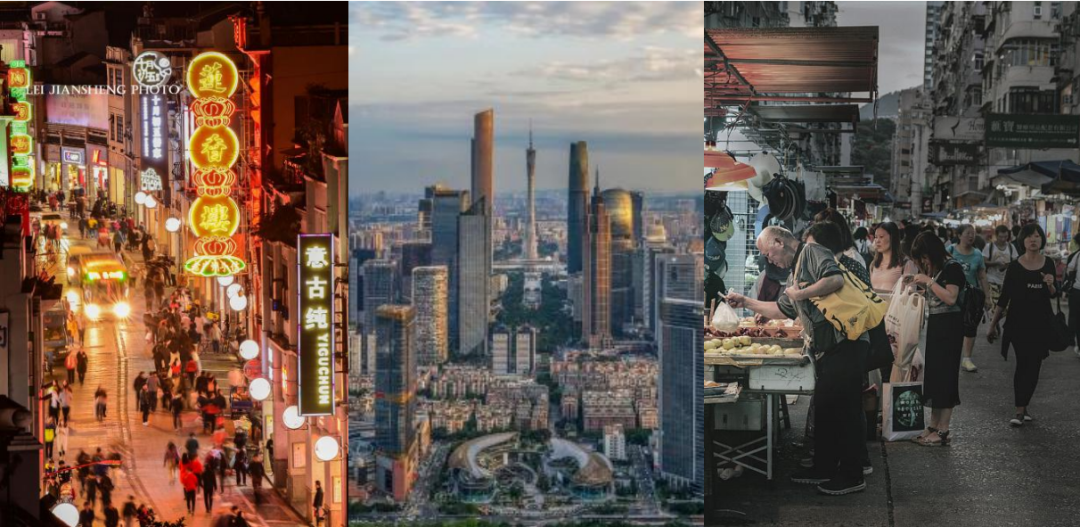
▲广州的城市印象:历史风情+现代开放+市井烟火
Artistic Genes
艺术基因
项目位于老城区海珠区,这里曾是上世纪90年代广州潮流地,后随着发展逐渐凋零,环境品质低难以满足居民多样需求,缺乏幸福感。
毗邻的广州美术学院(中国八大美院第三)是艺术高地,充满了艺术、自由的气息。项目联动艺术氛围,融合市井与潮流文化以焕新艺术基因,激活老城活力。
The project is located in Haizhu District, the old city. It was once a trendy place in Guangzhou in the 1990s, but gradually declined with development. The low environmental quality made it difficult to meet the diverse needs of residents and lacked a sense of happiness.
The adjacent Guangzhou Academy of Fine Arts (the third of the eight major art academies in China) is an art highland, full of art and freedom. The project links the artistic atmosphere, integrates the market and trendy culture to revitalize the artistic genes and activate the vitality of the old city.
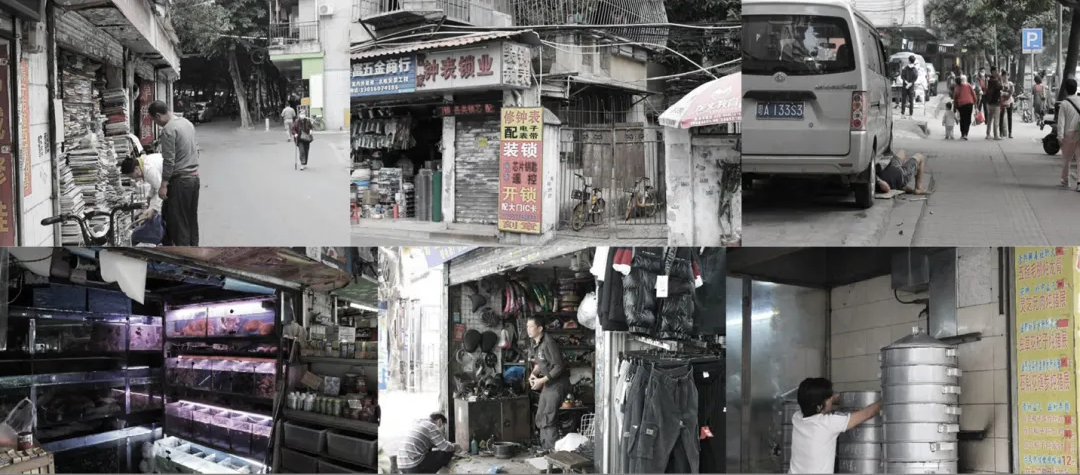
▲周边环境
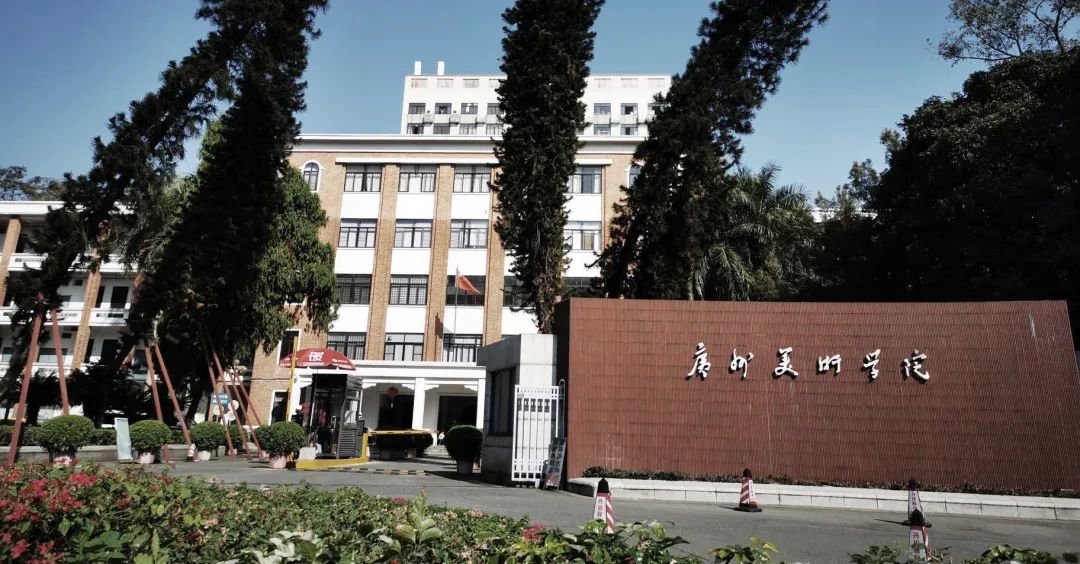
▲广州美术学院
潮里MALL商区是社区旁边的商业首开区,这个立体、小而美的在地文化社区,承载livehouse、talkshow、集市、露天观影等新潮文艺的休闲活动,获得了年轻群体的欢迎。
The first development area completed in 2022, Chaoli MALL commercial district, has been welcomed by young people. This three-dimensional, small and beautiful local cultural community hosts trendy literary and artistic leisure activities such as livehouses, talk shows, markets, and open-air movie watching.
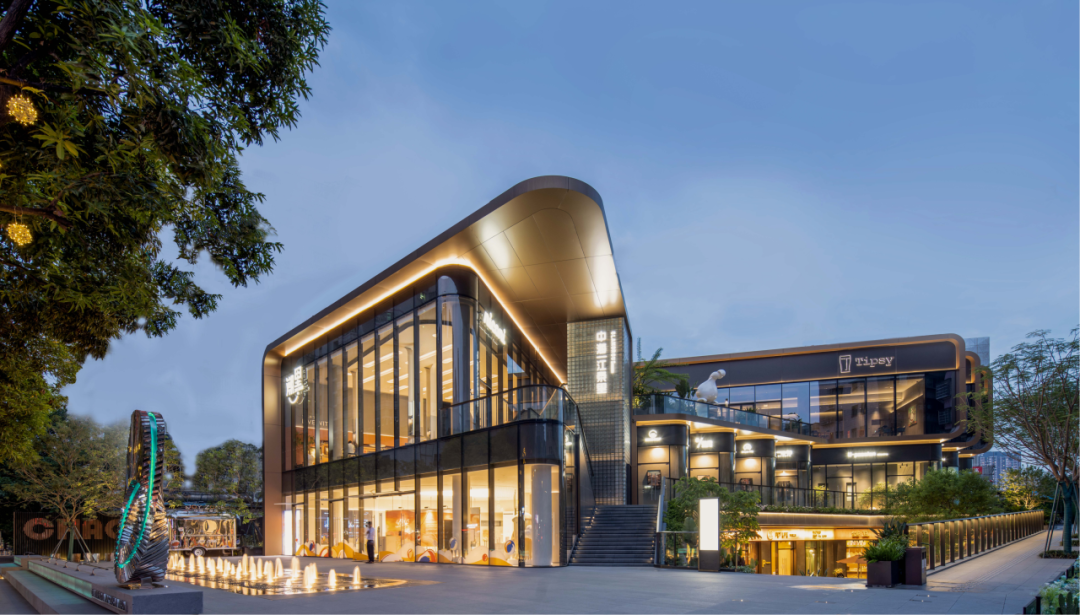
▲点击以上图片查看潮里MALL详细信息
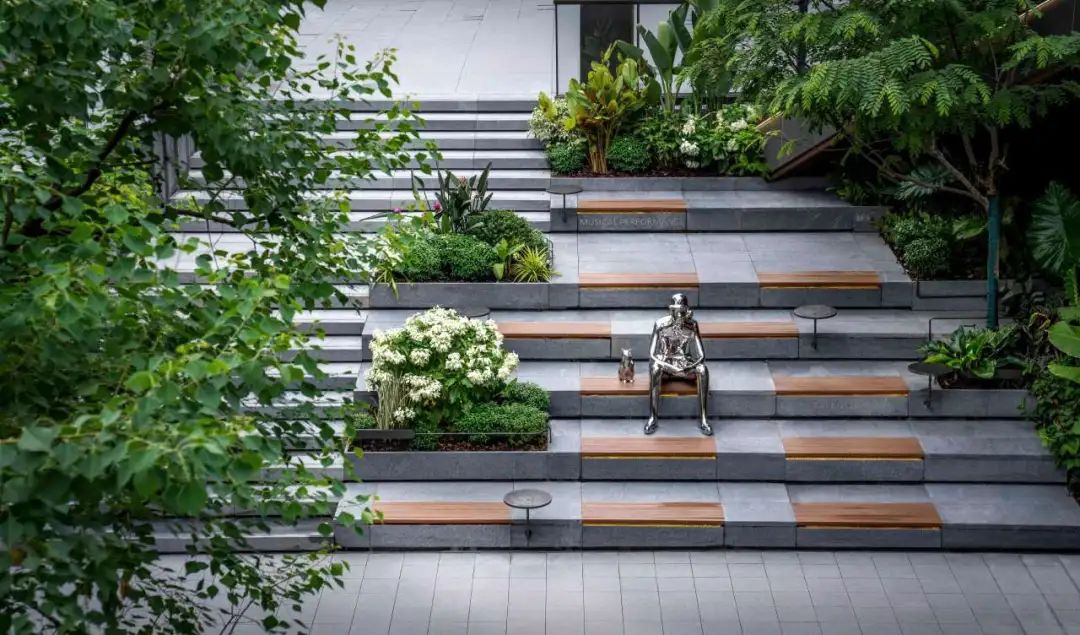
▲潮里MALL实景照片
Challenge
设计挑战与思考
地块主要由园区(核心区2600㎡)与商业区(2400㎡)组成,面积十分有限。主要由以下三大核心挑战与思考:
极小景观面积——空间集成化,抓核心功能,拓展商业景观;
外部不利因素——物理适度遮蔽+内部体验增强,弱化不利感知;
内外统一打造——景观不止是景观,更是品质生活的功能容器;
The plot is mainly composed of a park (core area of 2,600 square meters) and a commercial area (2,400 square meters), with a very limited area. It mainly consists of the following three core challenges and considerations:
Extremely small landscape area - spatial integration, grasping core functions, and expanding commercial landscape;
External unfavorable factors - physical moderate shielding + internal experience enhancement, weakening unfavorable perception;
Unified construction inside and outside - landscape is not only a landscape, but also a functional container for quality life;
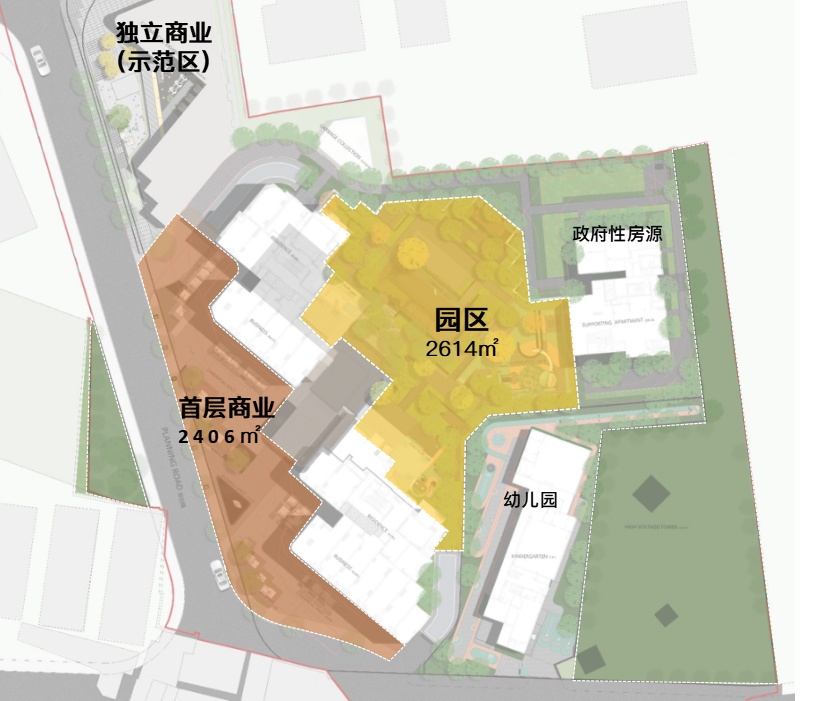
▲分区平面
Strategies
设计策略
以人文与艺术为内核,依托老广记忆中的生活底色,重构老城文化生活场景。采用现代语言手法,从形、色、质方面彰显极简现代感,打造市井中的潮流艺术栖居地。
With humanity and art as the core, relying on the life background in the memory of old Guangzhou people, we reconstruct the cultural life scene of the old city. Using modern language techniques, we show a minimalist and modern sense in terms of shape, color and texture, and create a trendy art habitat in the market.

▲设计策略
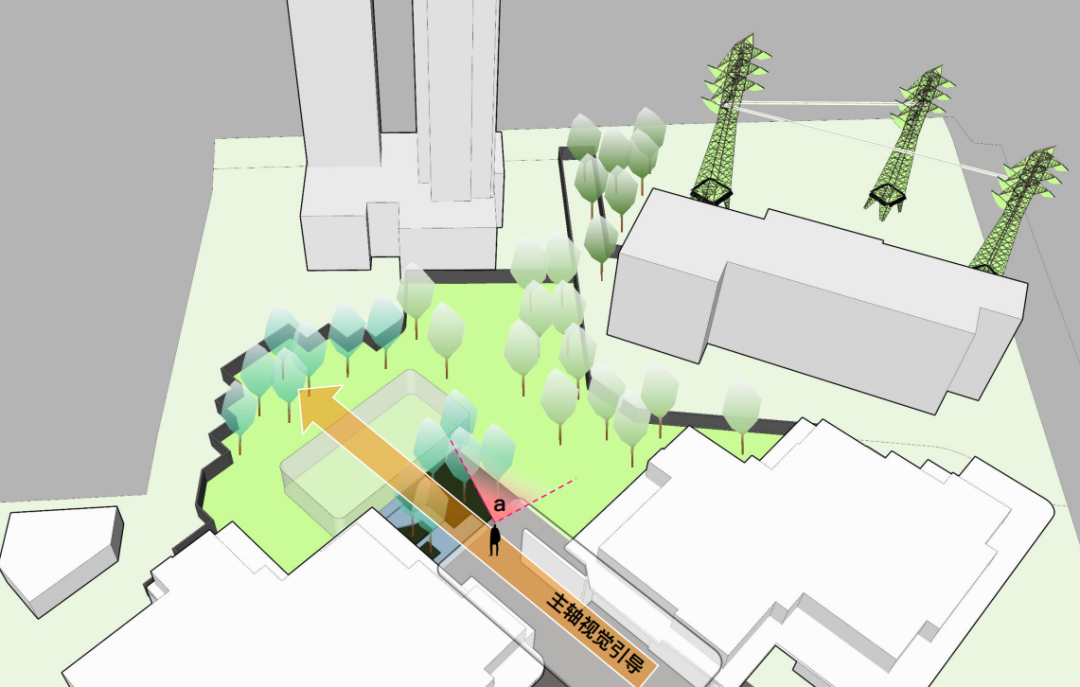
▲空间模拟+主轴视觉引导
Space Scene
空间魅力
入口商业街
街区景观打造与商业互动的社区生活及休闲节点,以"商业-社区"双向联动为核心,通过休闲广场、外摆区及便捷动线构建场景。
The block landscape creates a community life and leisure node that interacts with business, with the two-way linkage of "business-community" as the core, and constructs scenes through leisure squares, outdoor areas and convenient traffic routes.
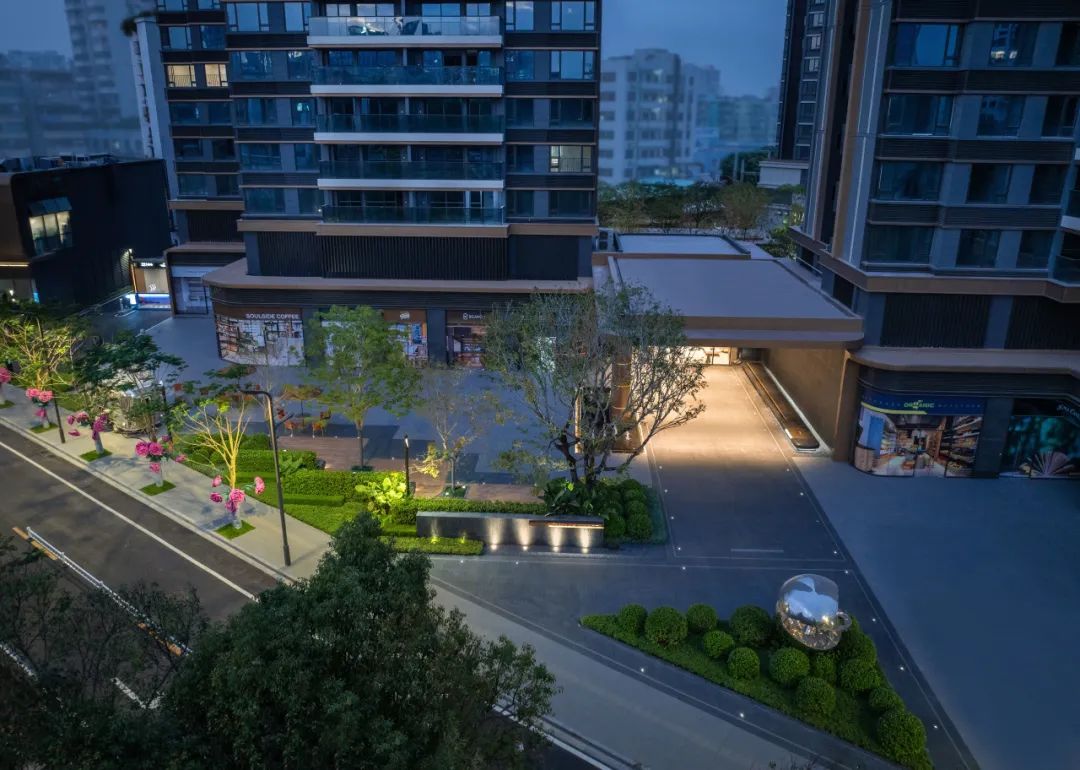
城市会客厅
酒店式归家体验轴带来的尊贵与温馨。从踏入会客厅的那一刻起,一天的疲惫仿佛都被轻轻拂去,迎接你的是一个充满艺术氛围的宁静世界。
The hotel-style home experience axis brings nobility and warmth. From the moment you step into the living room, the fatigue of the day seems to be gently brushed away, and you are greeted by a peaceful world full of artistic atmosphere.
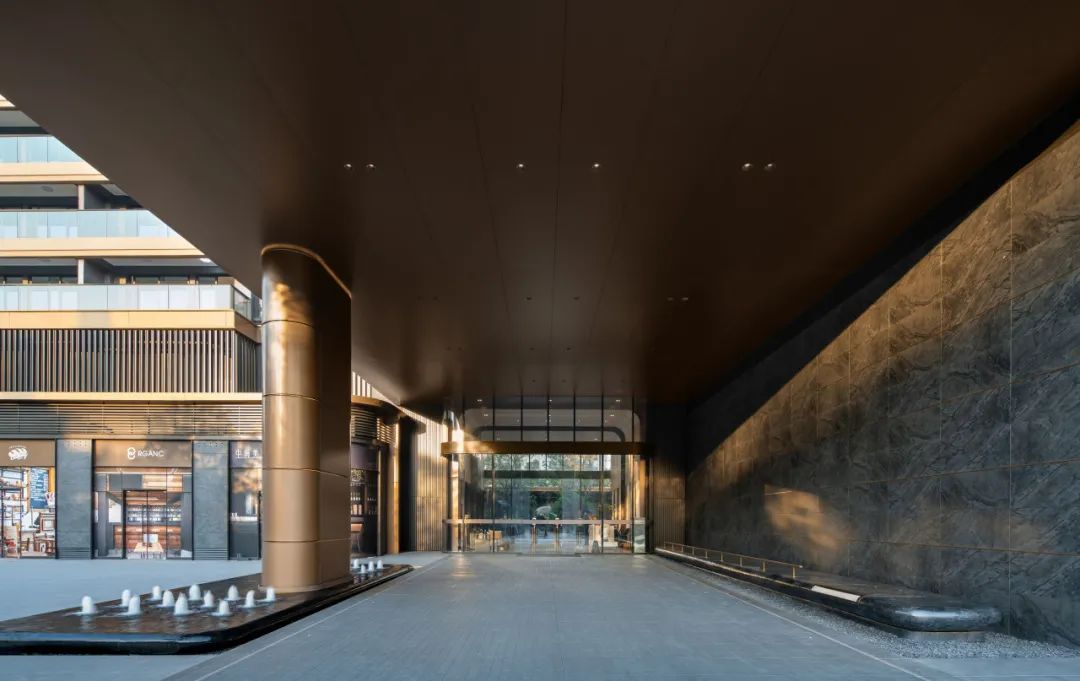
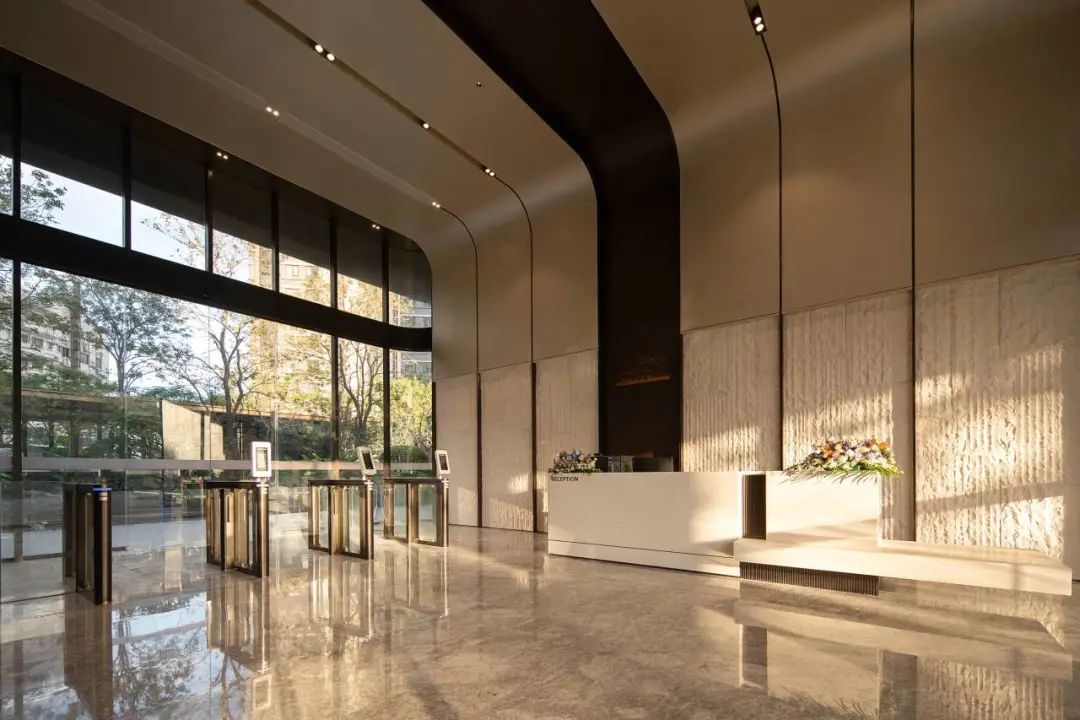
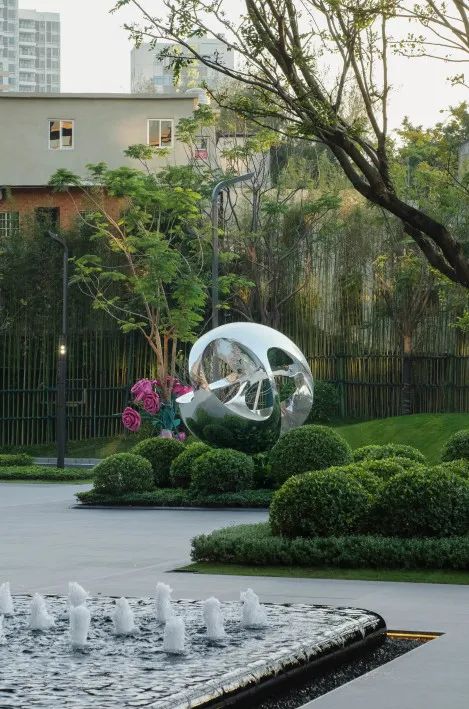
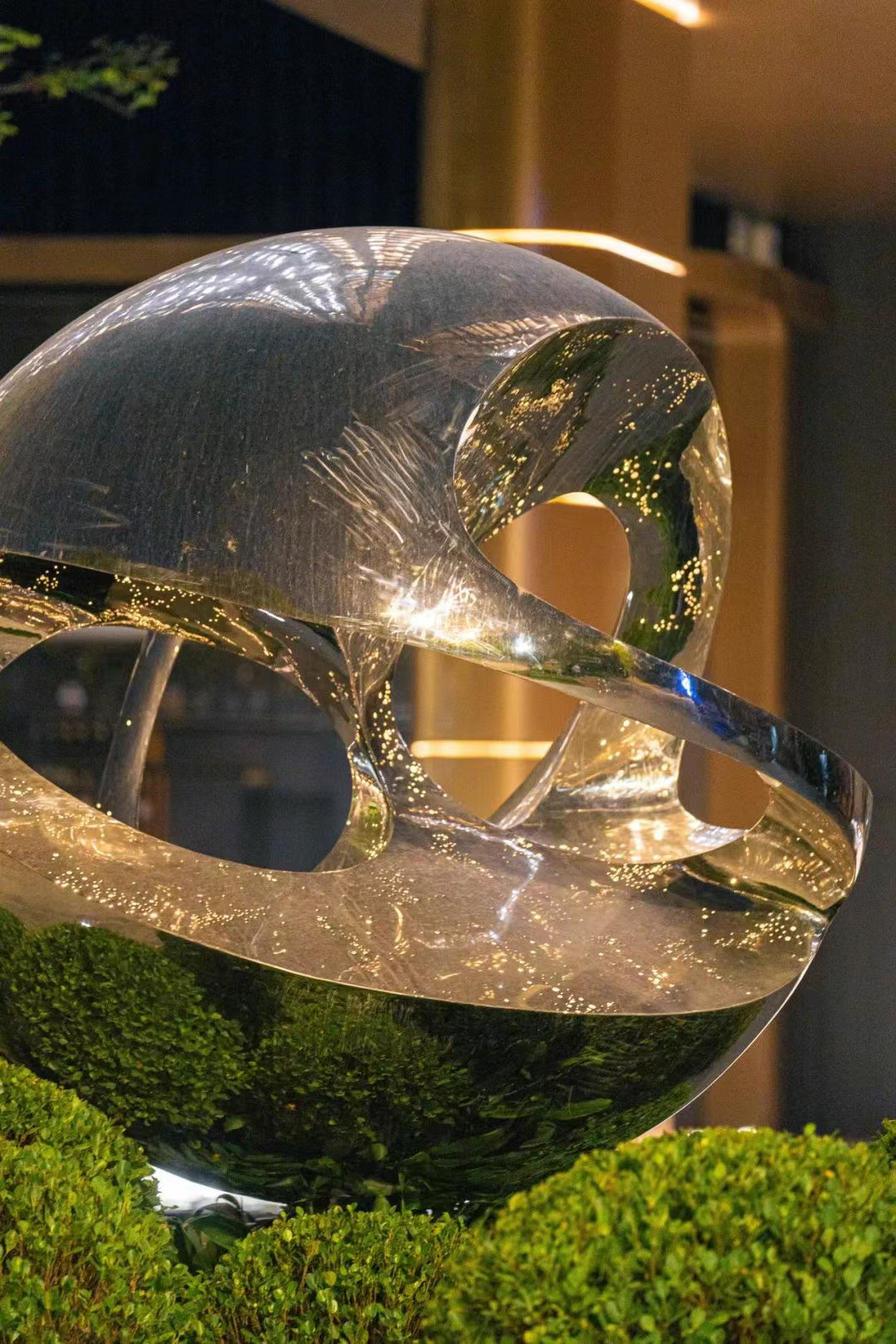
▲《世窗万象》艺术雕塑
穿过城市会客厅入口,水院森林优雅地展现在眼前。园区面积有限,设计团队从竖向变化入手,巧妙地丰富了景观体验。在这里,你可以感受到大自然的宁静与美好,仿佛时间都放慢了脚步。
Passing through the entrance of the city living room, the water courtyard forest is elegantly displayed before your eyes. The area of the park is limited, so the design team started with vertical changes and cleverly enriched the landscape experience. Here, you can feel the tranquility and beauty of nature, as if time has slowed down.
遮木水院
潺潺流水与林间场景相互交融,廊架在树林的掩映下若隐若现。水景与现代化的金属雕塑相映成趣,跌水景观和黑色花岗岩水景宛如一幅流动的画卷,搭配着形态各异的景观石,营造出一种现代而又充满艺术气息的氛围。
The gurgling water blends with the forest scene, and the gallery is looming under the shade of the trees. The waterscape and the modern metal sculptures complement each other. The waterfall and black granite waterscape are like a flowing painting, and are matched with landscape stones of various shapes, creating a modern and artistic atmosphere.
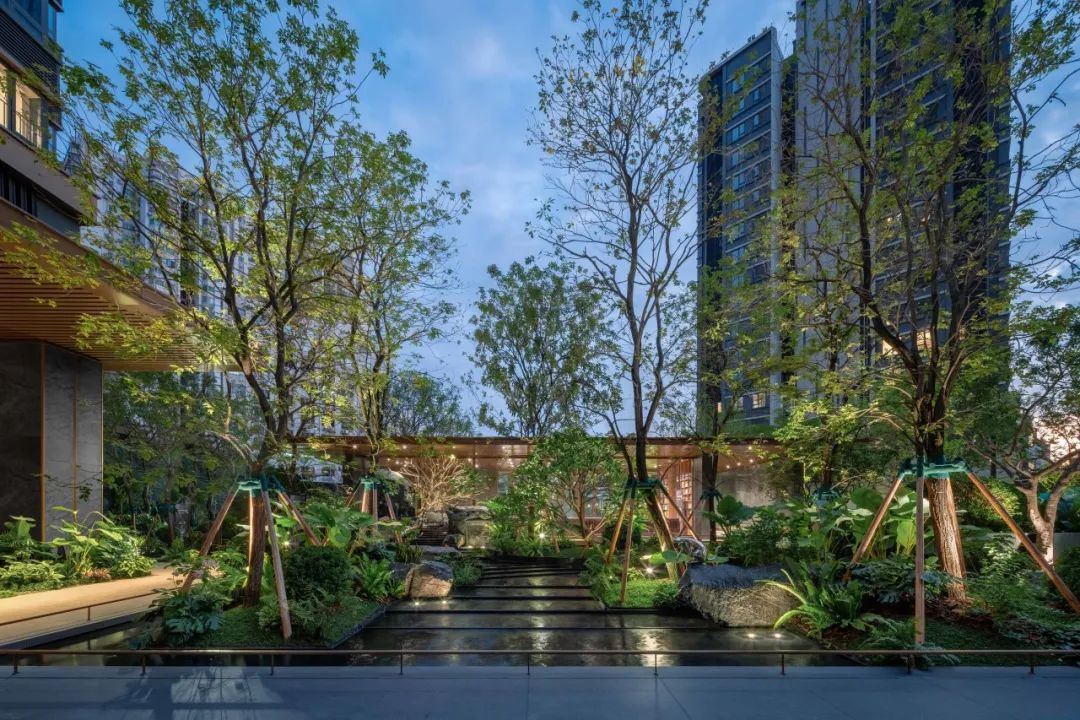

▲景观石


▲葱郁的植物
▲猫形金属雕塑
浮桥旱溪
利用花岗岩石材打造的现代风格旱溪和小桥,为空间增添了一份别样的韵味。走在浮桥上,脚下的水流仿佛在诉说着岁月的故事。
The modern style dry creek and small bridge made of granite add a unique charm to the space. Walking on the floating bridge, the water under your feet seems to be telling the story of the years.
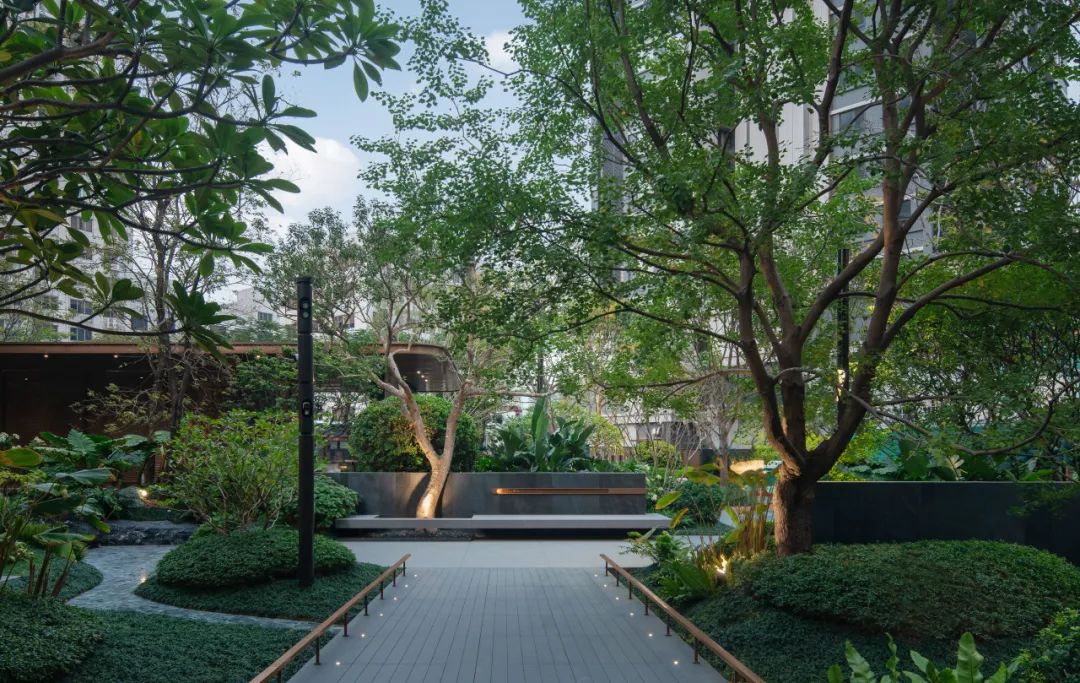
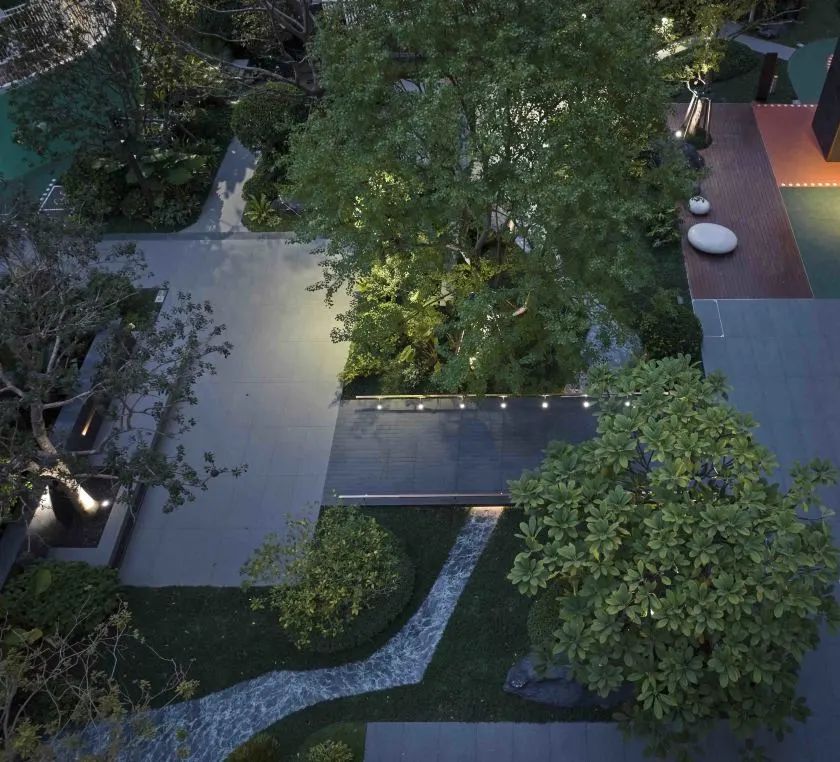
园区的核心由下沉卡座的私密空间、半开放私密空间的多功能盒子和开敞的森林聚场共同组成。这些空间通过竖向和构筑物的巧妙设计,构成了丰富的竖向变化,营造出生活的多样性。
The core of the park is composed of the private space of the sunken booth, the multifunctional box of the semi-open private space and the open forest gathering place. These spaces form rich vertical changes through the clever design of vertical and structural structures, creating diversity of life.

▲核心空间的竖向设计
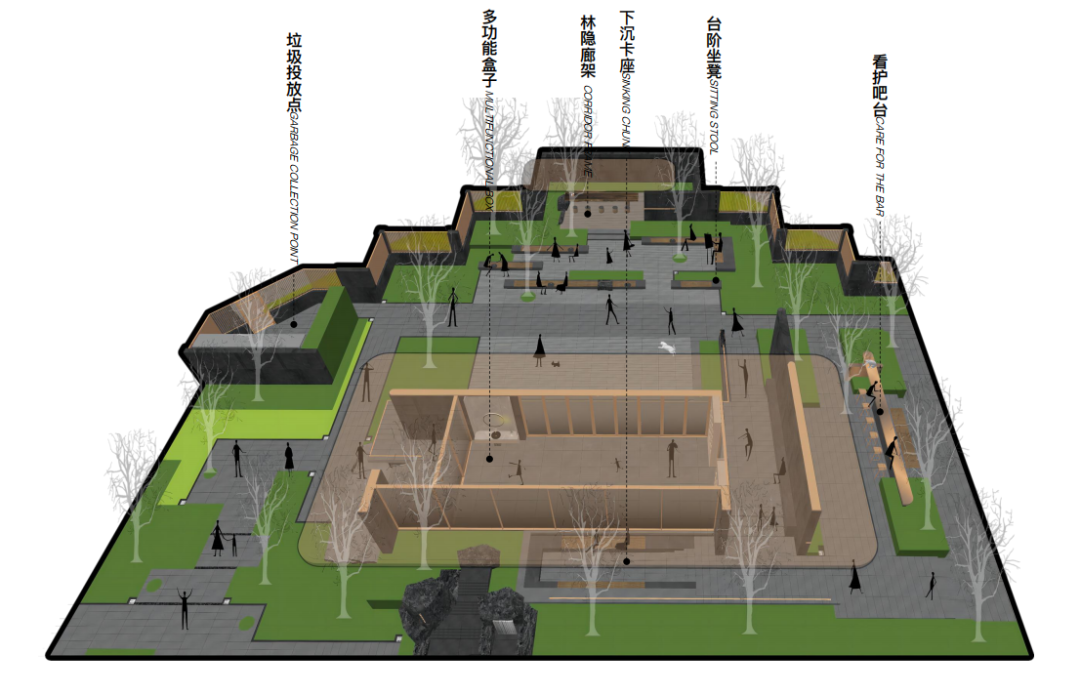
▲园区核心空间示意:下沉卡座+多功能盒子+森林聚场
下沉卡座
与水院紧密相接的下沉空间,在构筑和植物的精心掩映下,私密性极强。这里是休闲洽谈的绝佳场所,柔和的光线与植物散发着淡淡的清香,让人们在轻松愉悦的氛围中交流畅谈。
The sunken space closely connected to the water courtyard is extremely private under the careful shade of the structure and plants. It is an ideal place for leisure and negotiation, with soft light and plants emitting a faint fragrance, allowing people to communicate and chat in a relaxed and pleasant atmosphere.
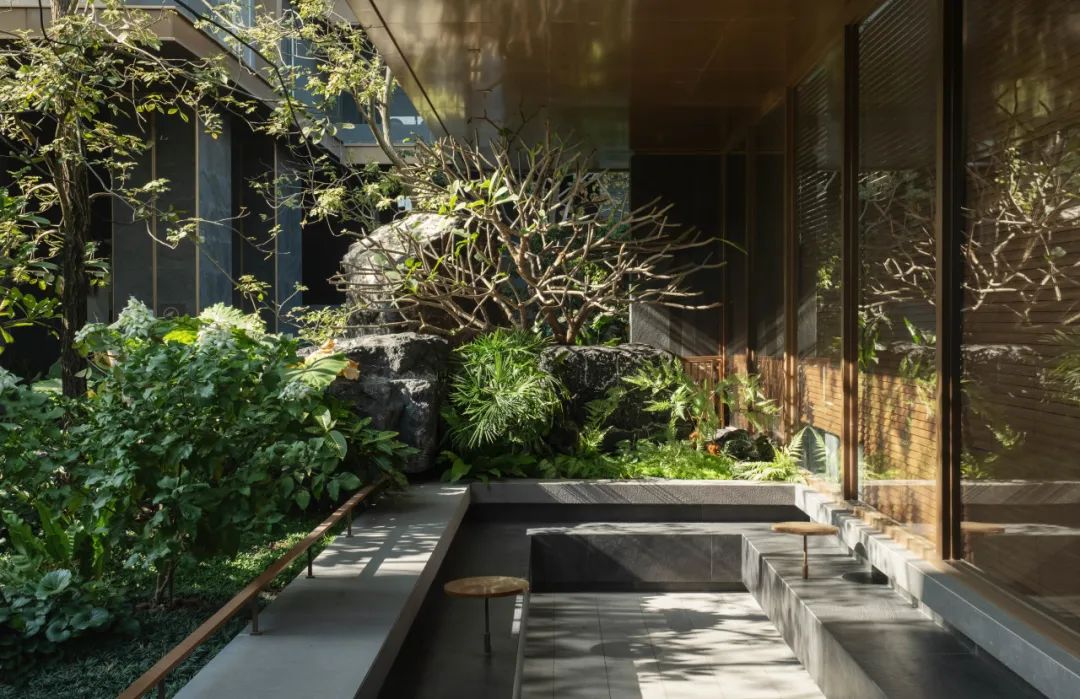
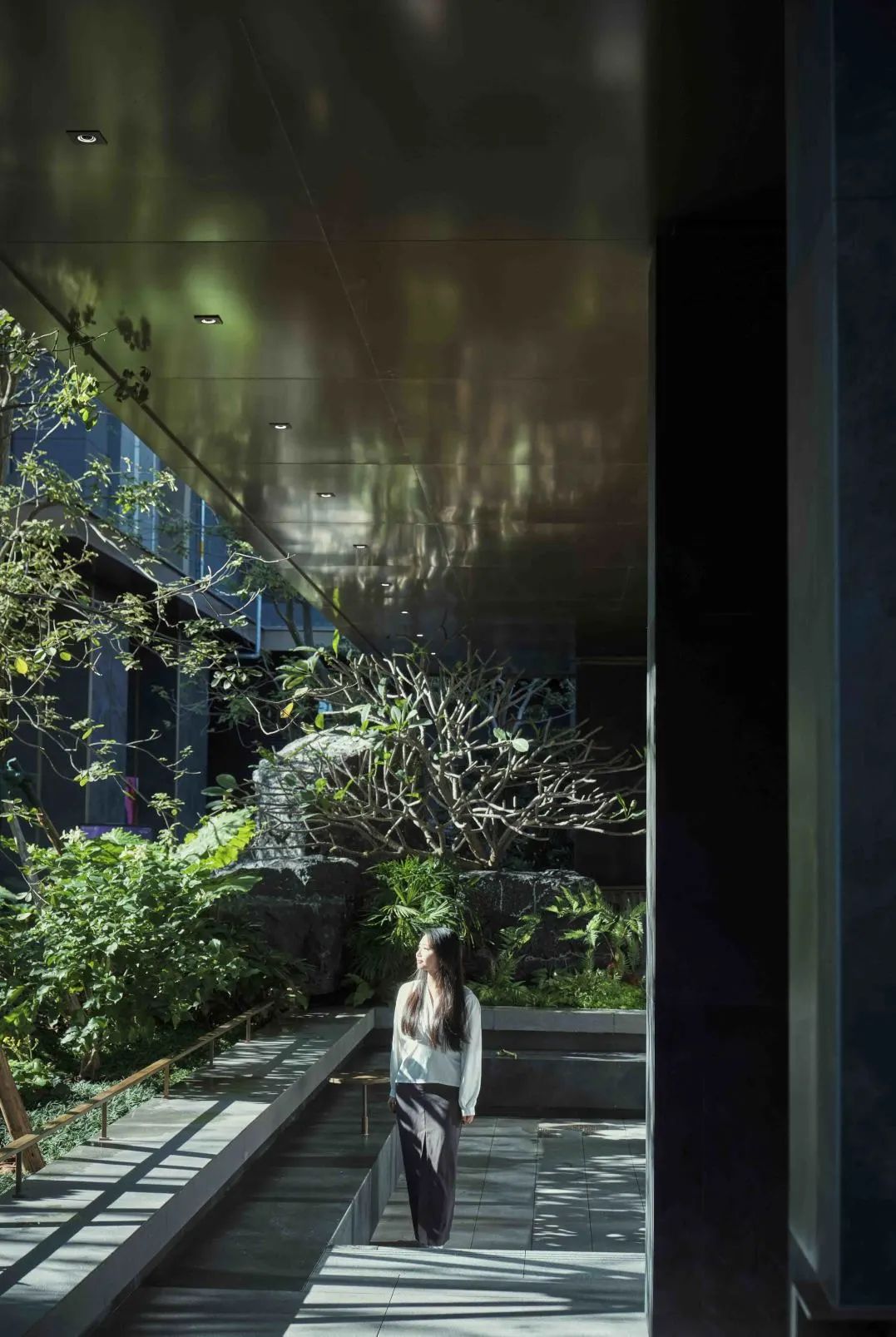
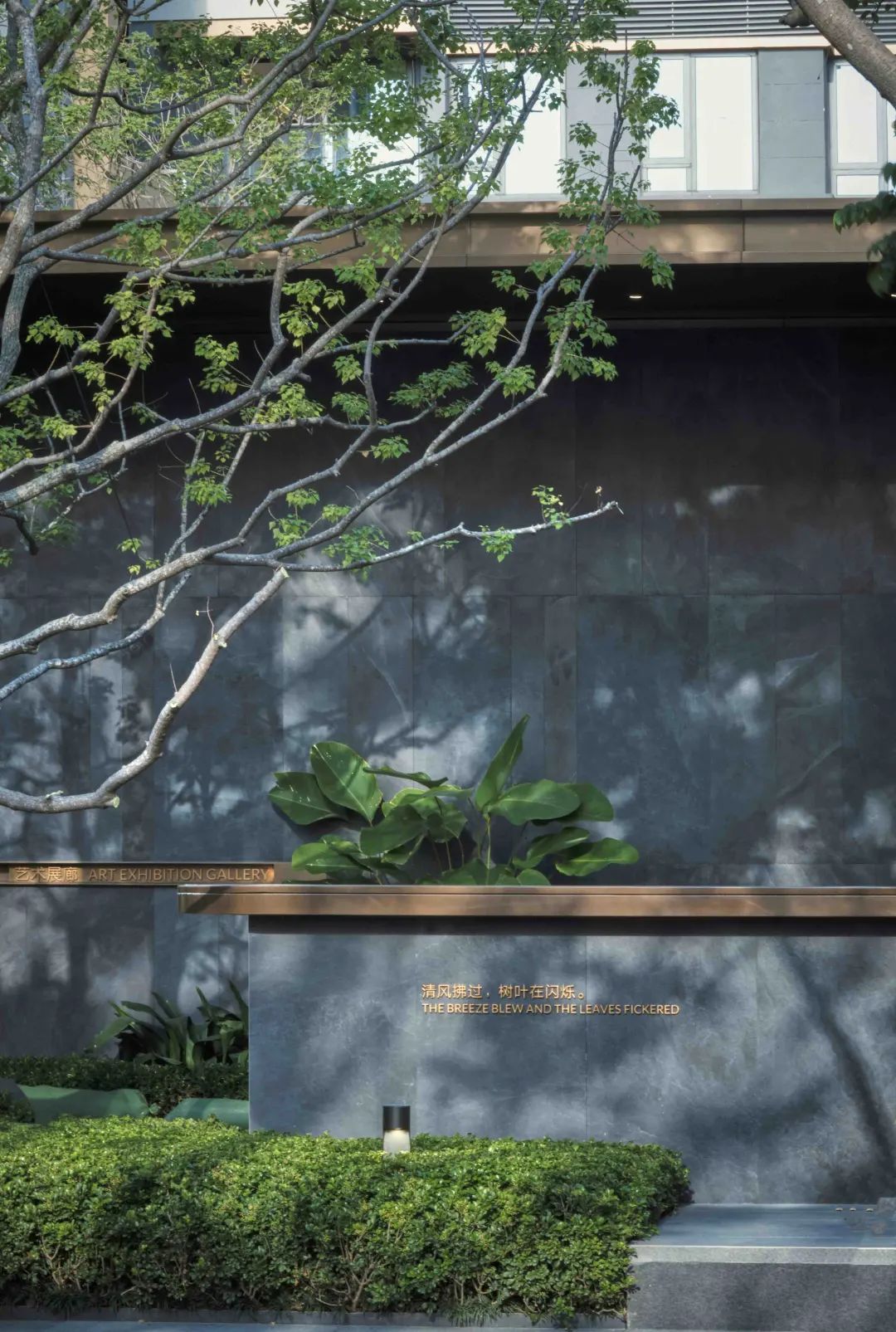
多功能盒子
通过可开合门帘设计实现空间灵活转换,形成半开放复合型社区场所。这里可以举办社区艺术展、艺术交流活动、室内绘画课程、瑜伽小课堂等,为居民的业余生活延伸了更多的精彩。
The design of openable curtains enables flexible space conversion, forming a semi-open complex community venue. Community art exhibitions, art exchange activities, indoor painting courses, yoga classes, etc. can be held here, adding more excitement to the residents' spare time.
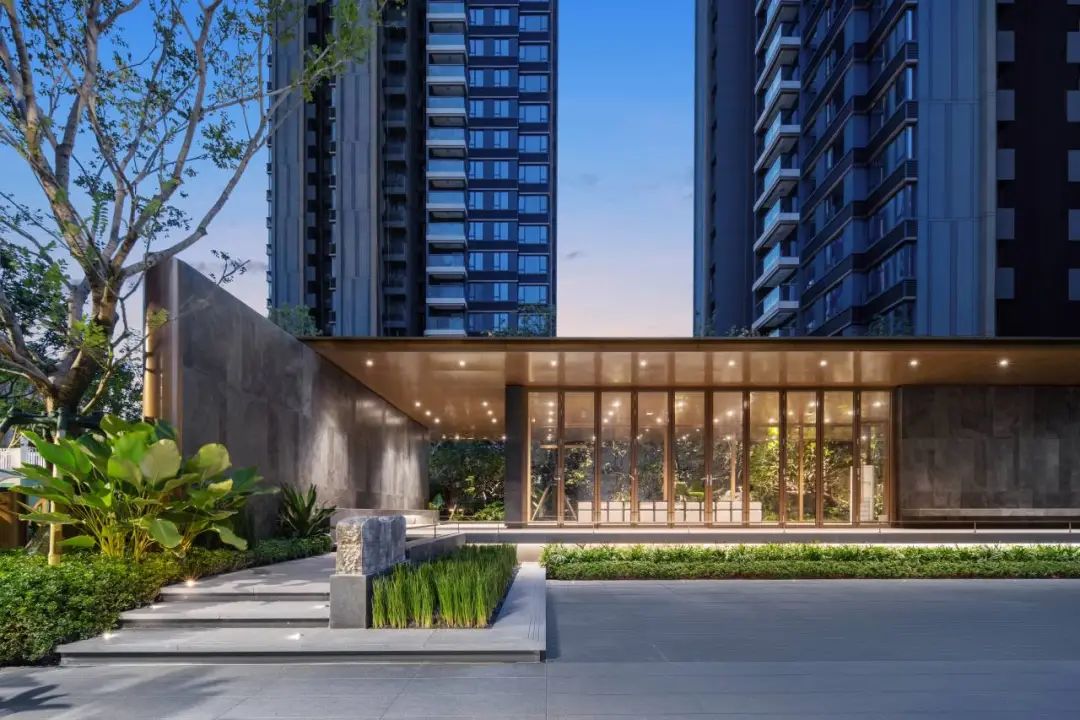
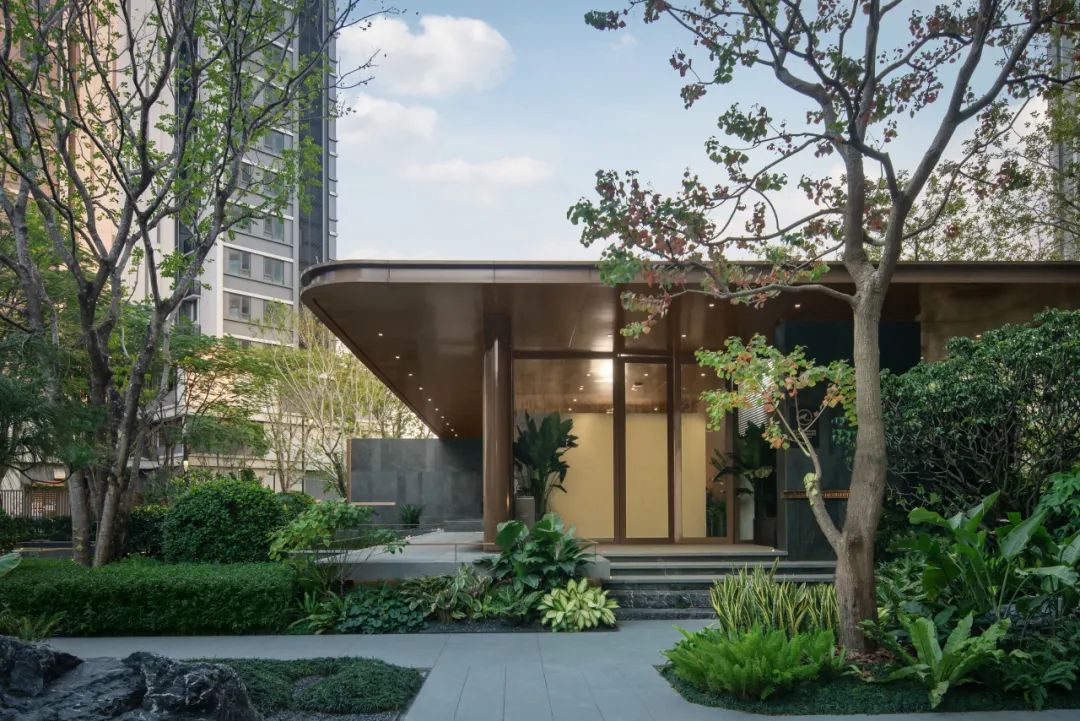
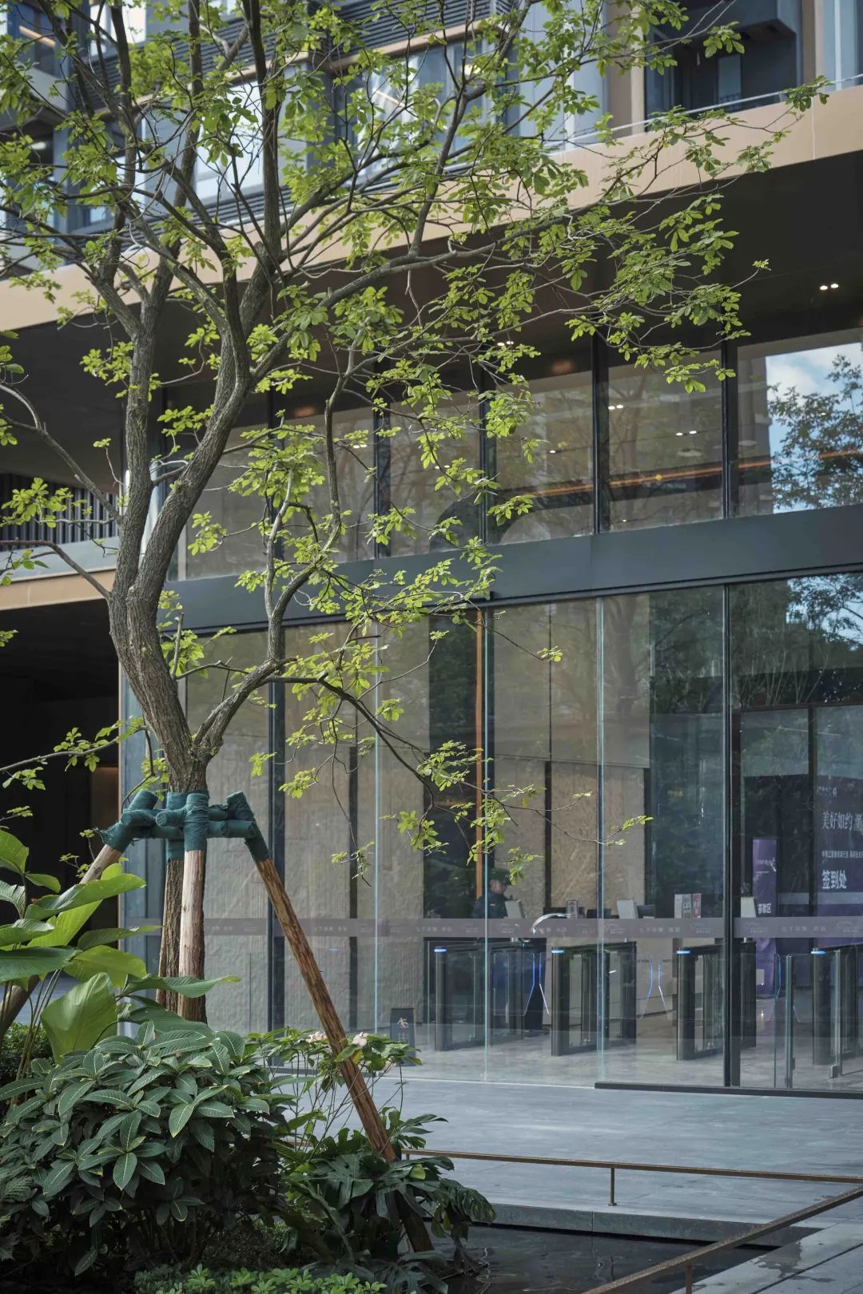
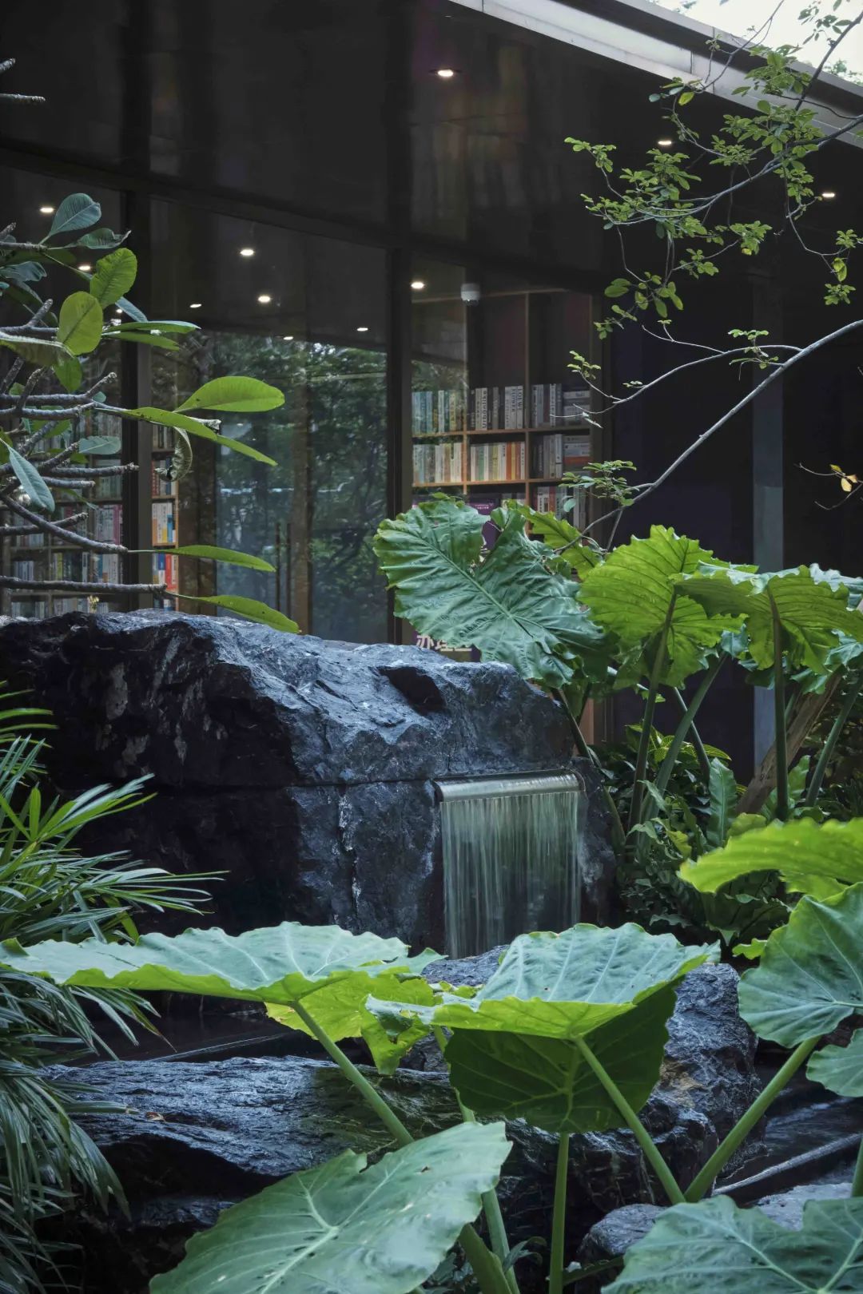
▲艺术展廊
同时毗邻儿童区设置看护吧台,兼顾安全监护与邻里社交需求,形成温馨的人文关怀场景。
At the same time, a care bar is set up next to the children's area to take into account both safety supervision and neighborhood social needs, creating a warm scene of humanistic care.
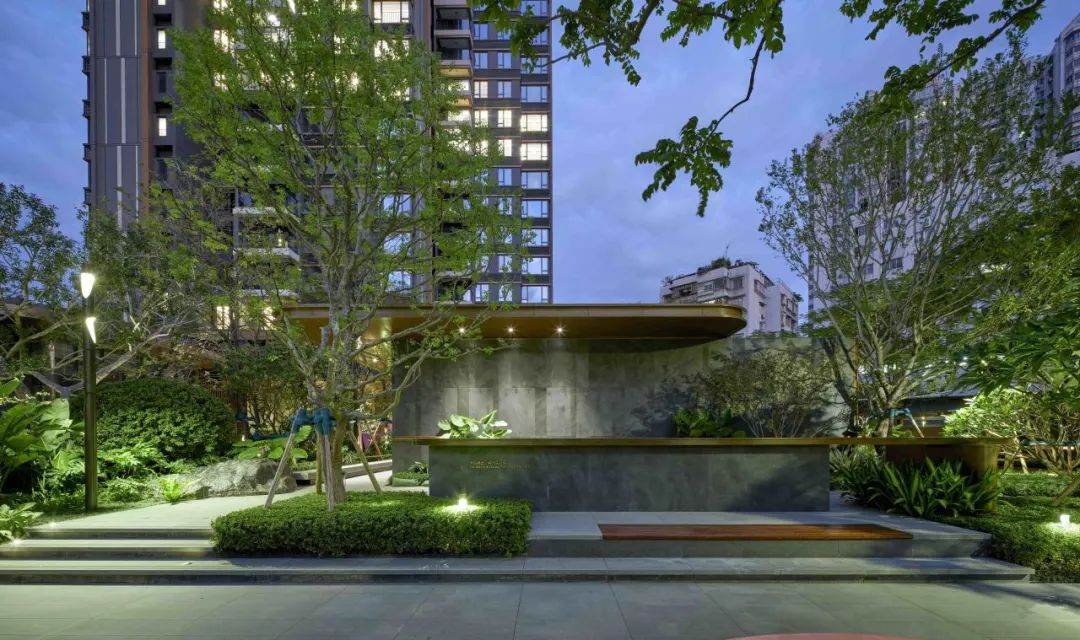
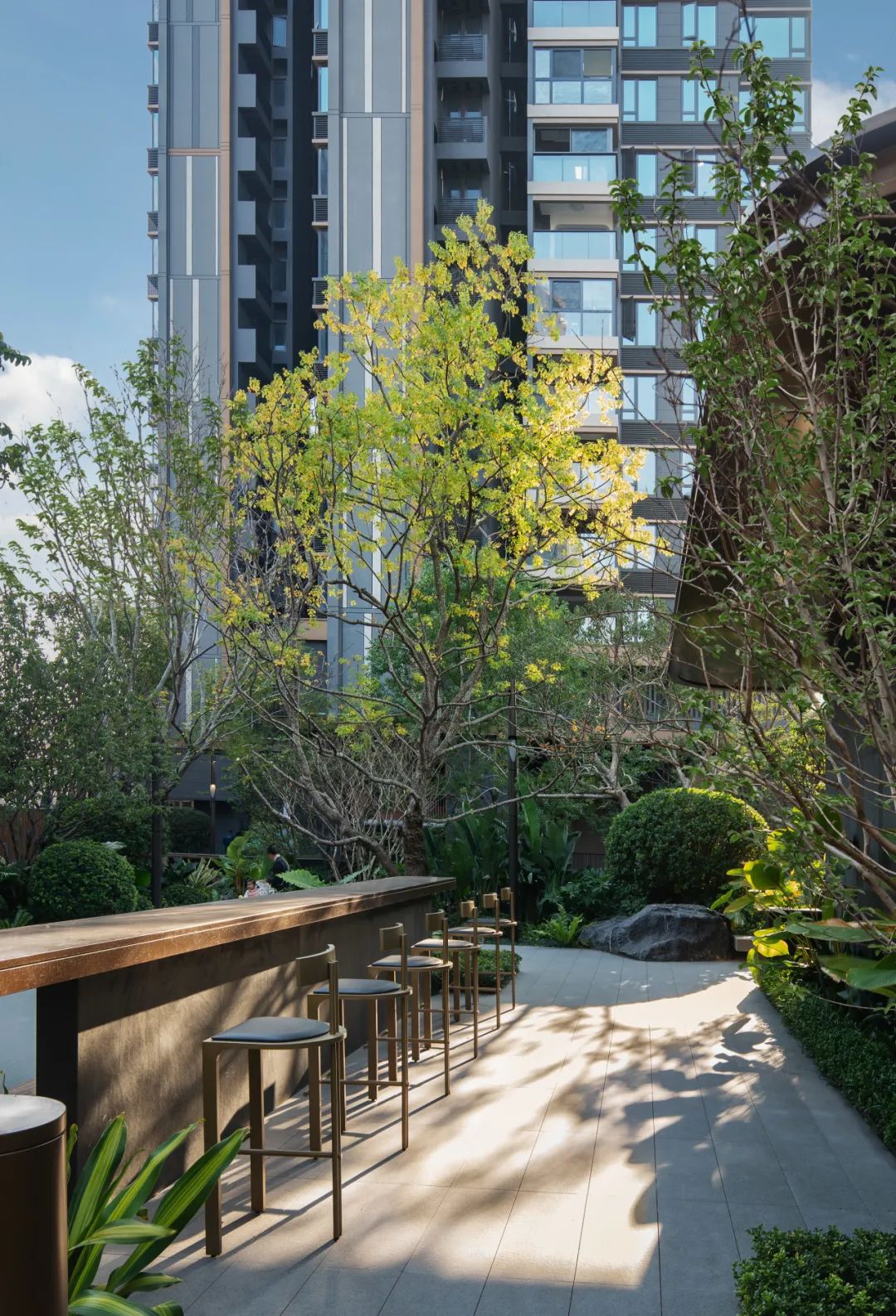
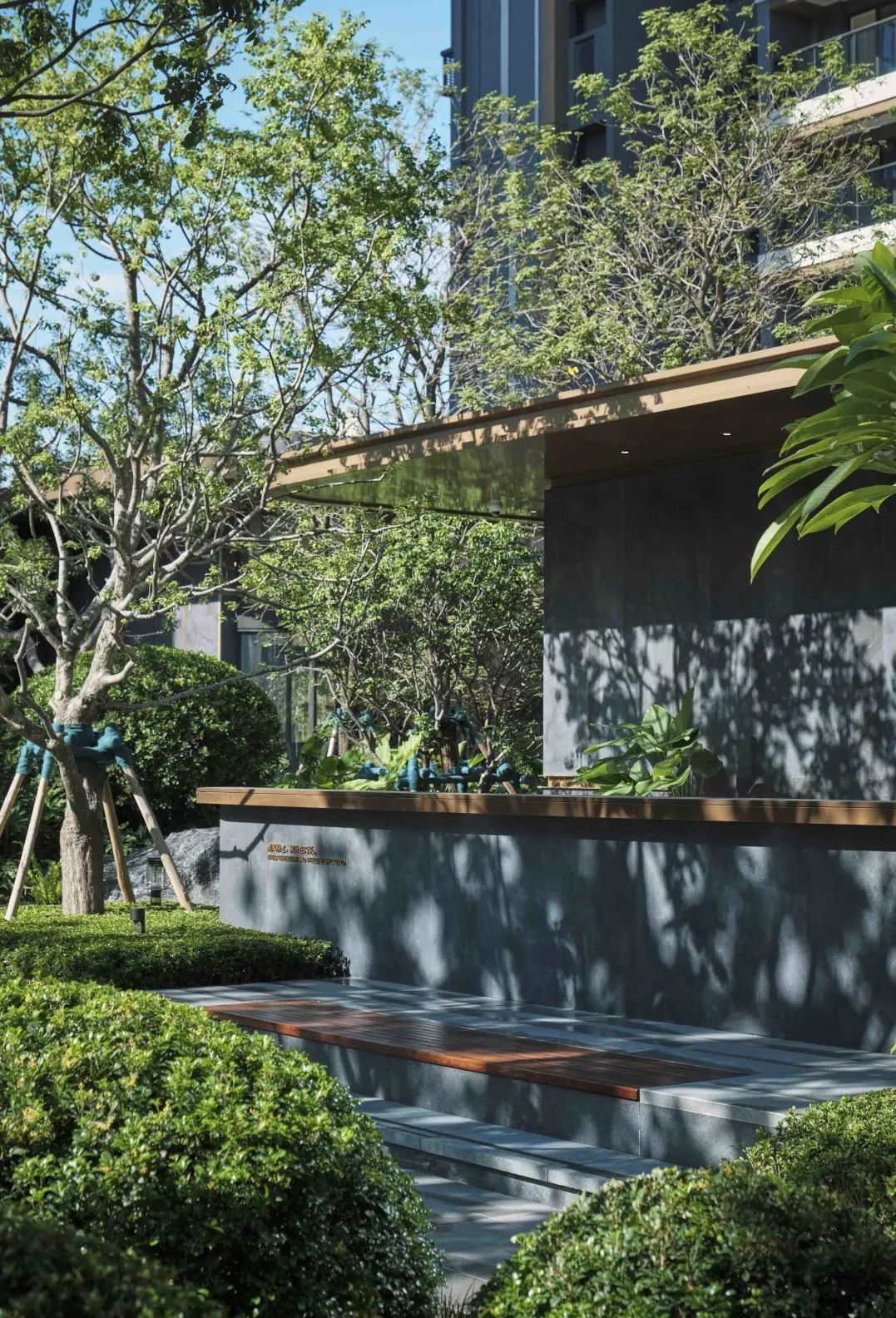
▲吧台
森林聚场
从潮流盒子往里走,森林剧场拉开了社区活动的大幕。夜幕降临,一场露天电影在这里放映,或是一场热闹非凡的节日派对正在举行。人们与林间的风、枝头的鸟共同欢歌笑语,尽情享受着美好的时光。
Walking from the trendy box, the forest theater opens the curtain of community activities. When night falls, an open-air movie is shown here, or a lively festival party is held. People sing and laugh with the wind in the forest and the birds on the branches, enjoying the good times.
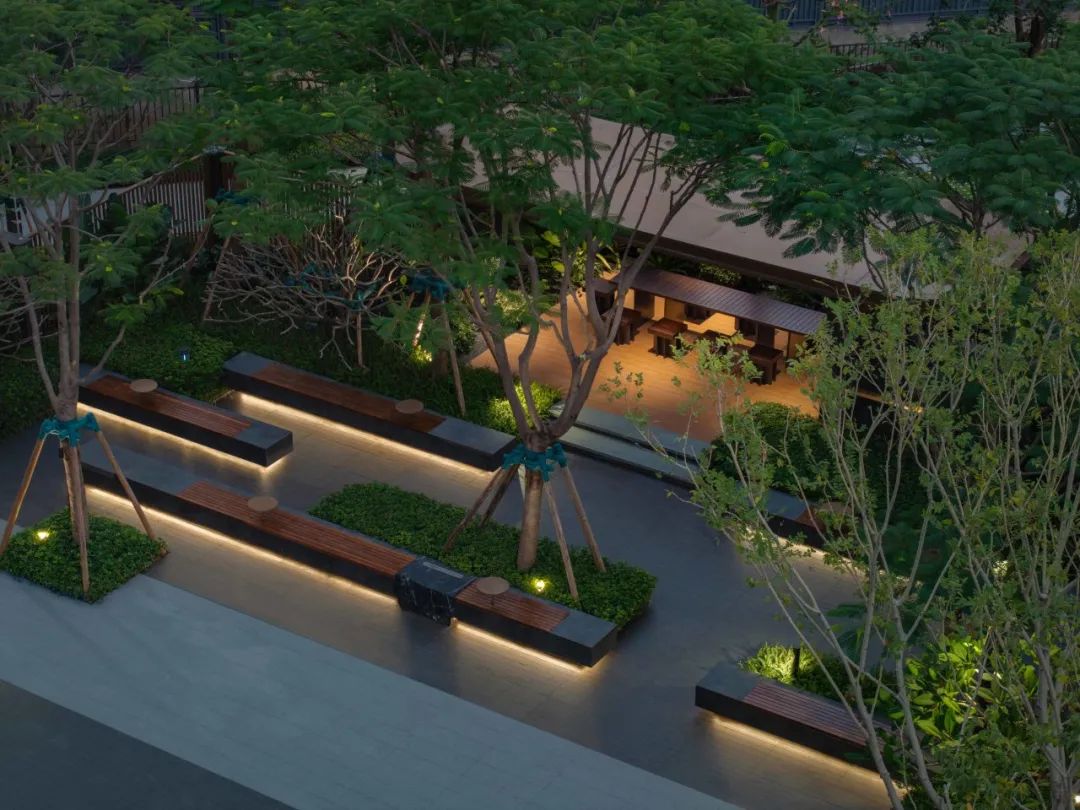
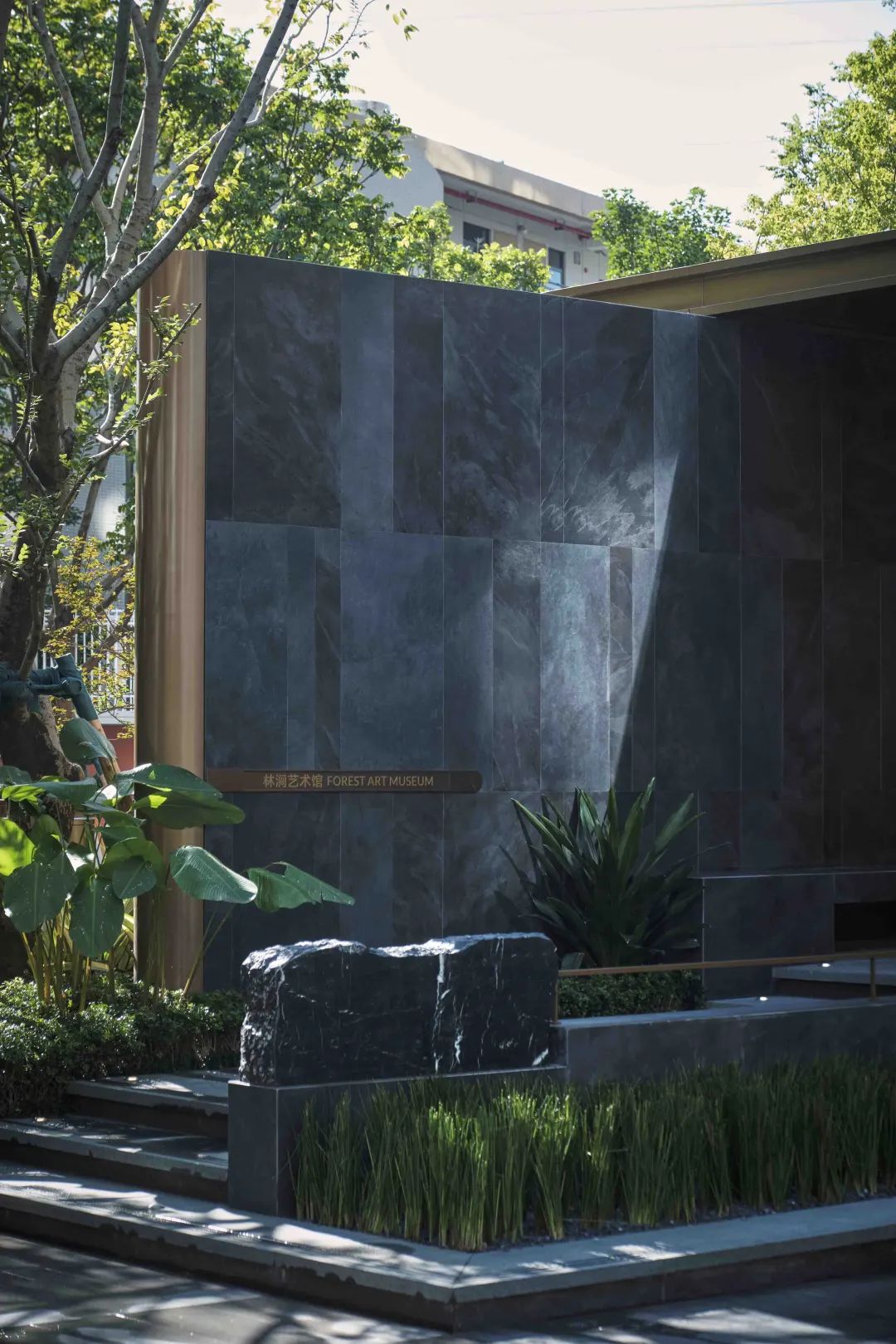
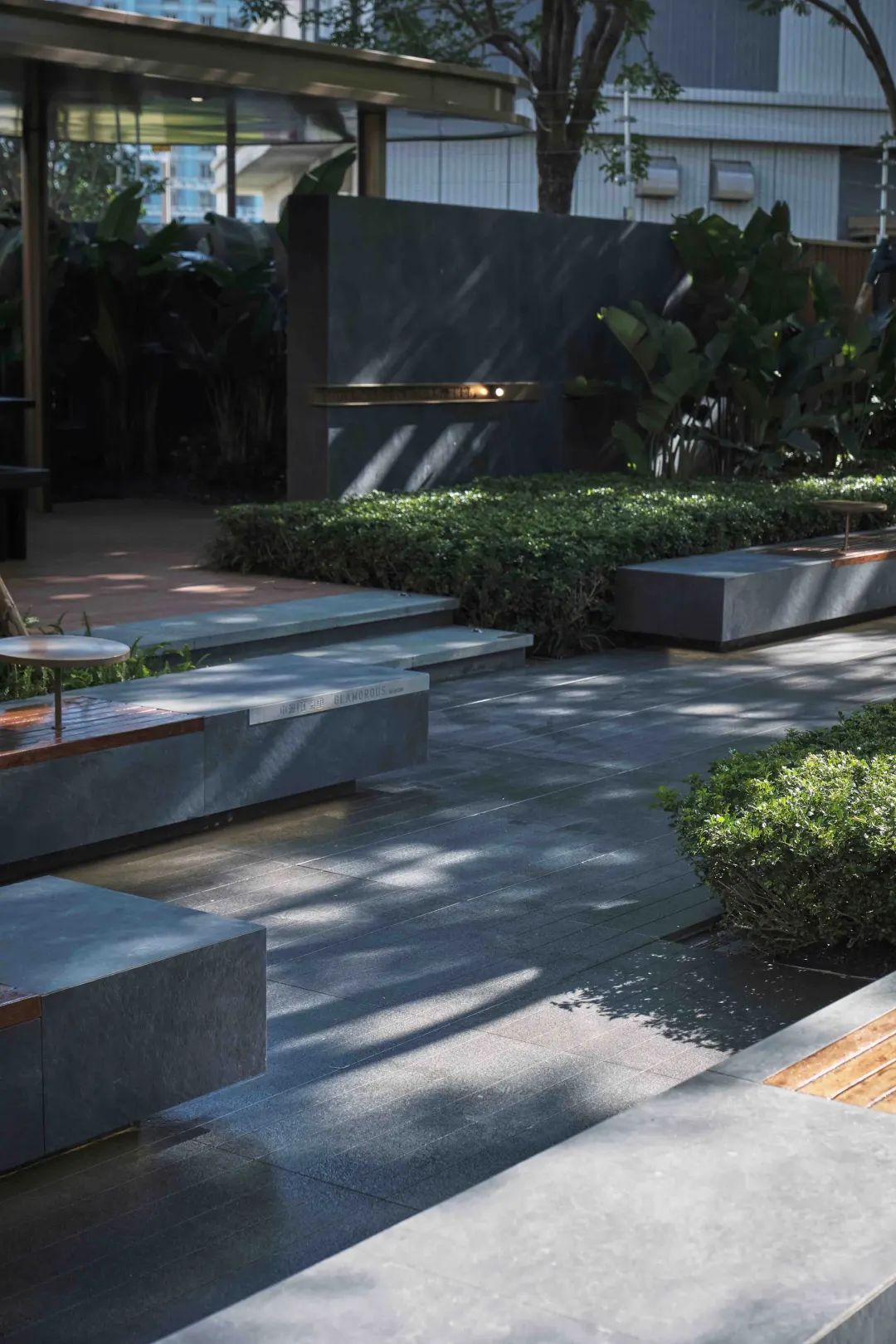
海宝乐园——咕嘟GUDU乐园
这里是孩子们的欢乐天堂,唤起了每一个人童年的美好记忆阳光尽情地洒在地上,孩子们摇晃着肥皂水,咕嘟咕嘟地吹出彩色的泡泡,泡泡飞向天空,五颜六色的光斑在他们眼中闪耀。
This is a happy paradise for children, evoking everyone's beautiful childhood memories. The sun shines on the ground, and the children shake the soapy water and blow out colorful bubbles. The bubbles fly into the sky, and colorful spots of light shine in their eyes.
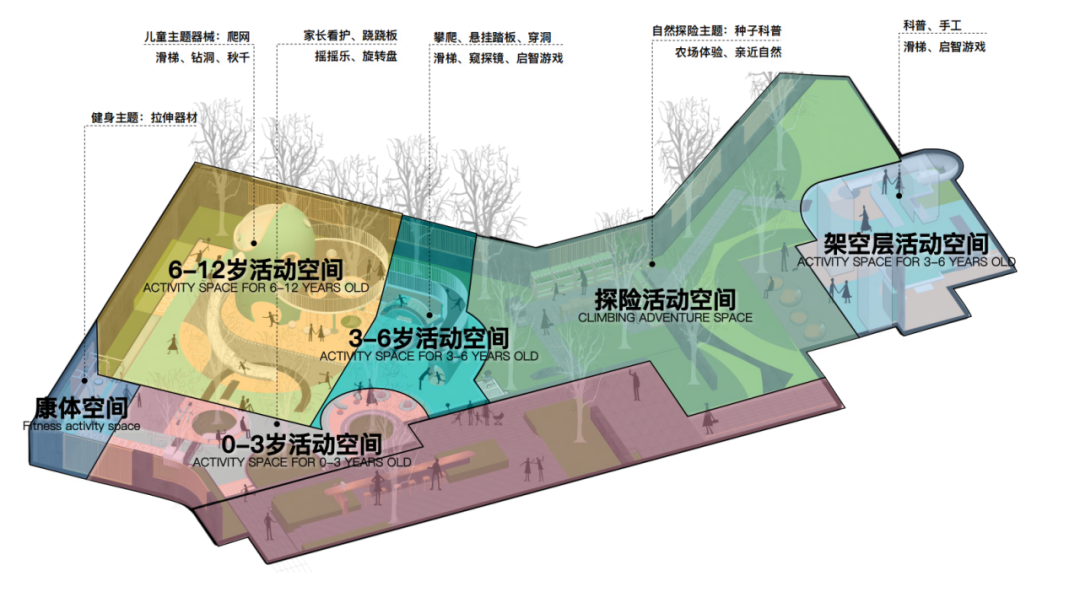
▲空间划分
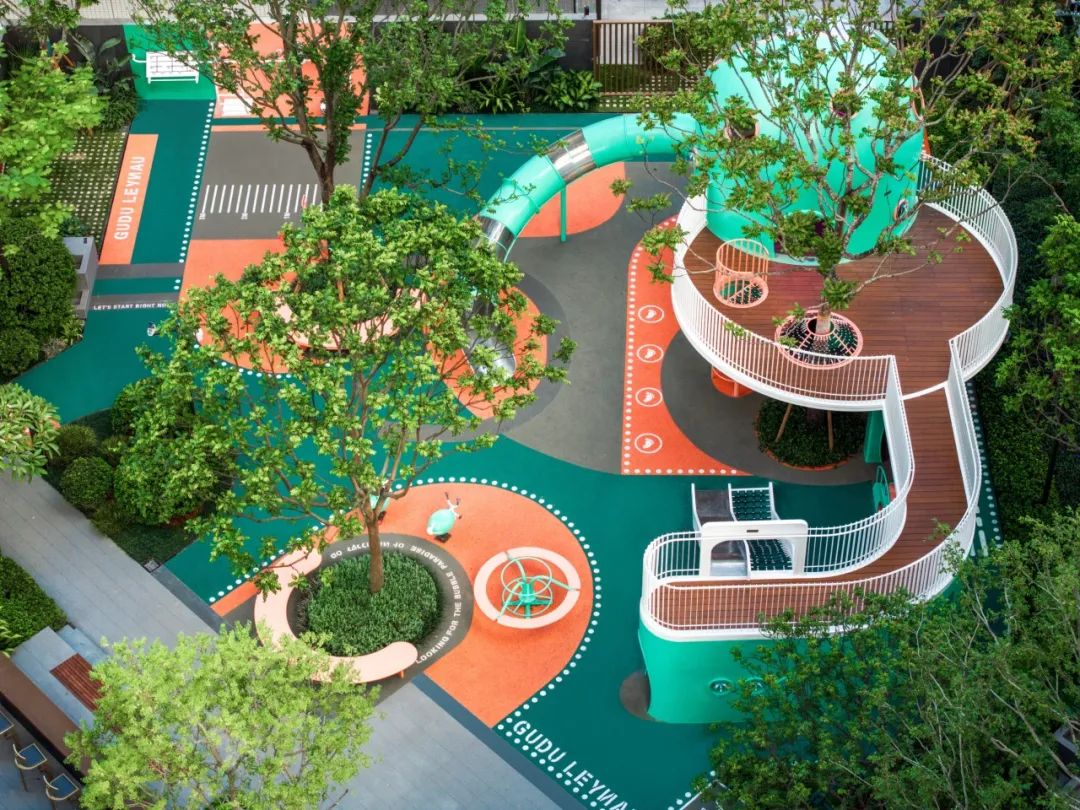
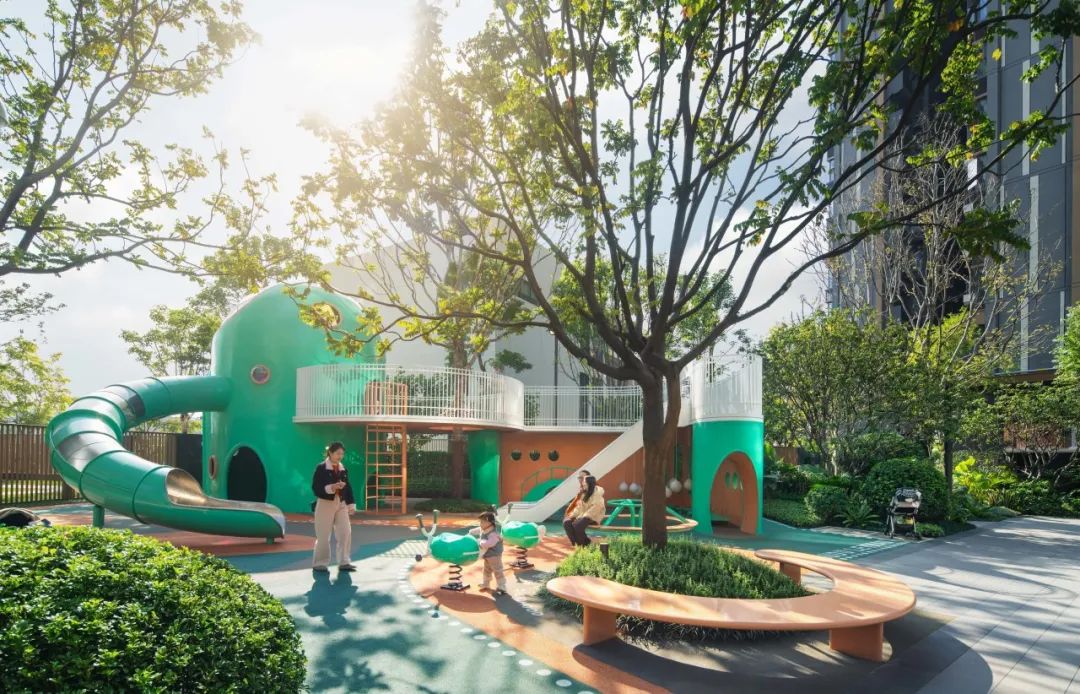
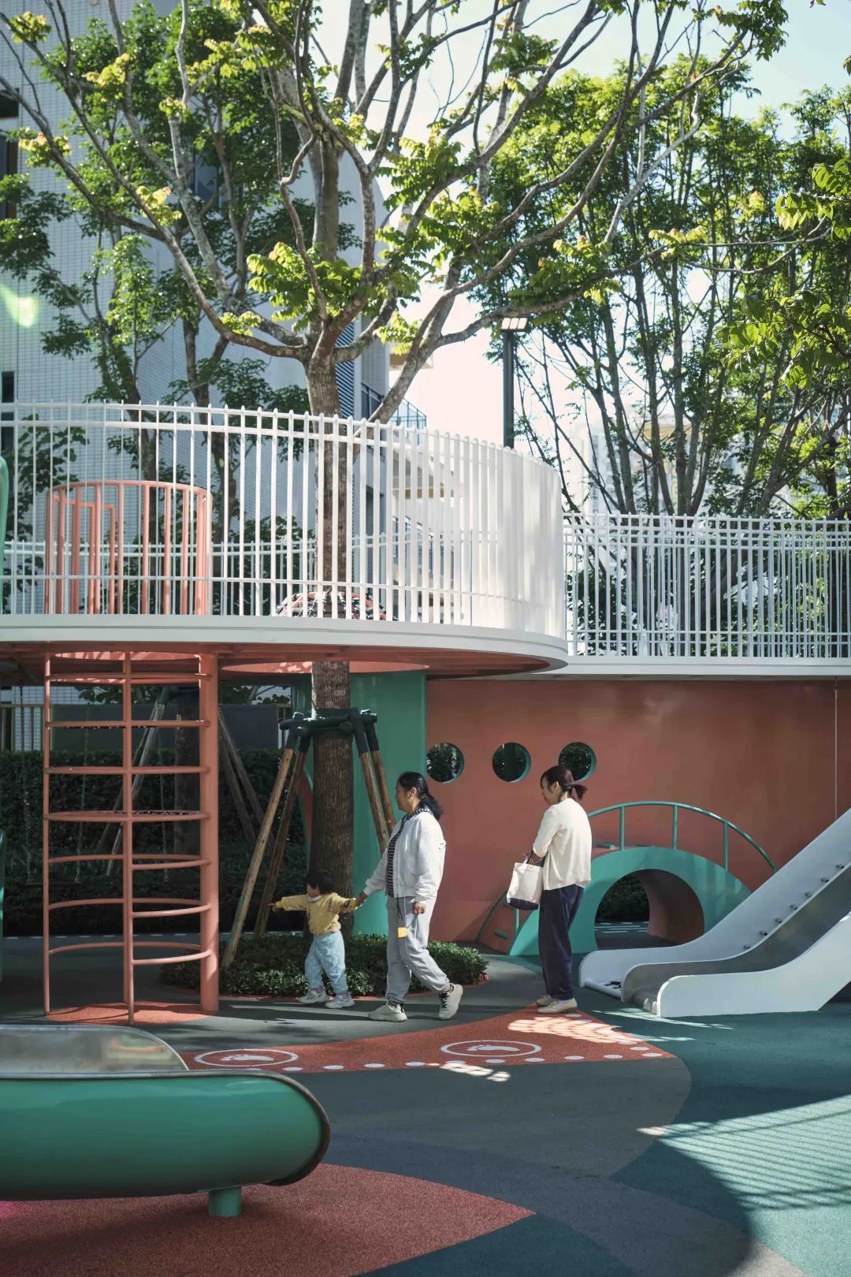
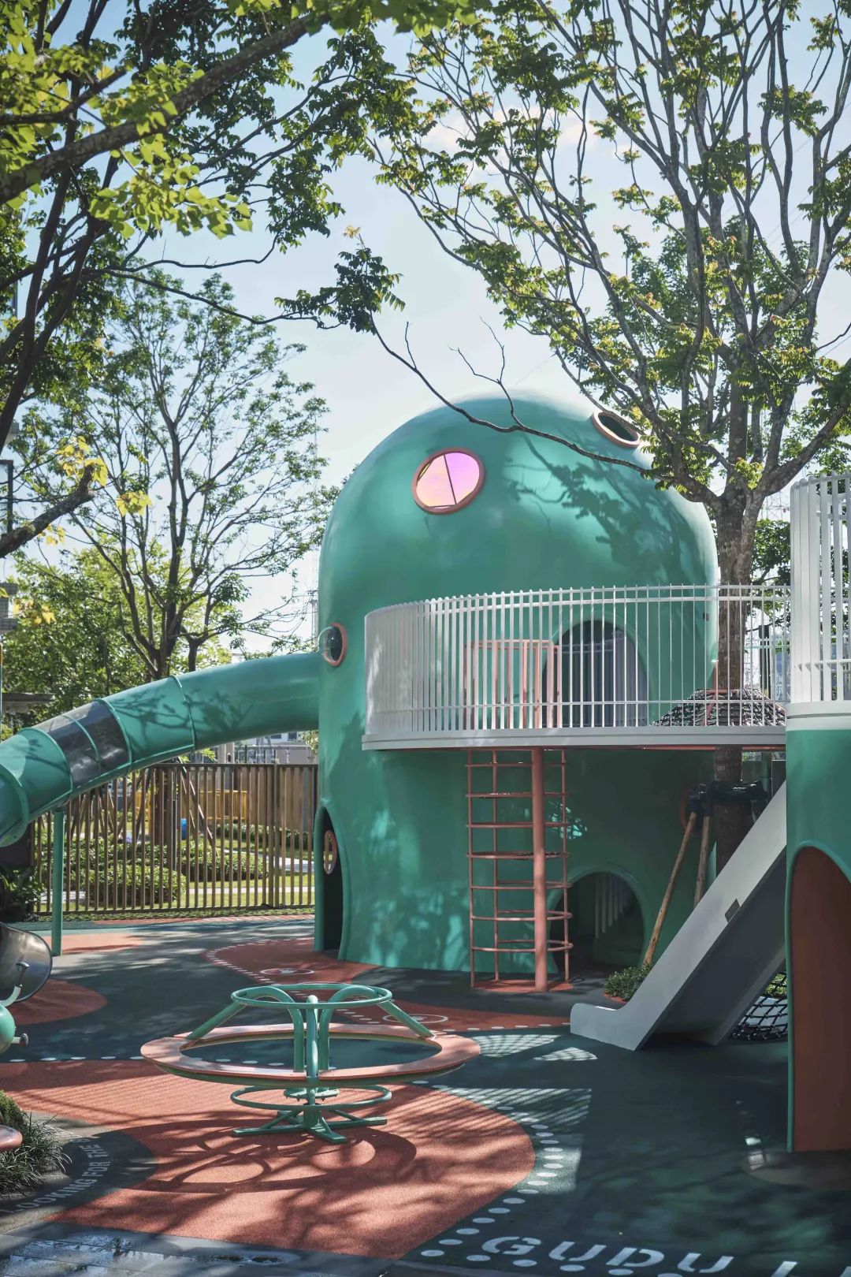
架空层以室内外景观共融为核心策略,通过消解建筑与景观的界面界限,强化归家动线与架空层的功能衔接,构建全龄化复合型公共空间。
The design of the elevated floor takes the integration of indoor and outdoor landscapes as its core strategy. By eliminating the interface boundaries between buildings and landscapes, it strengthens the functional connection between the home-return route and the elevated floor, and constructs a complex public space for all ages.
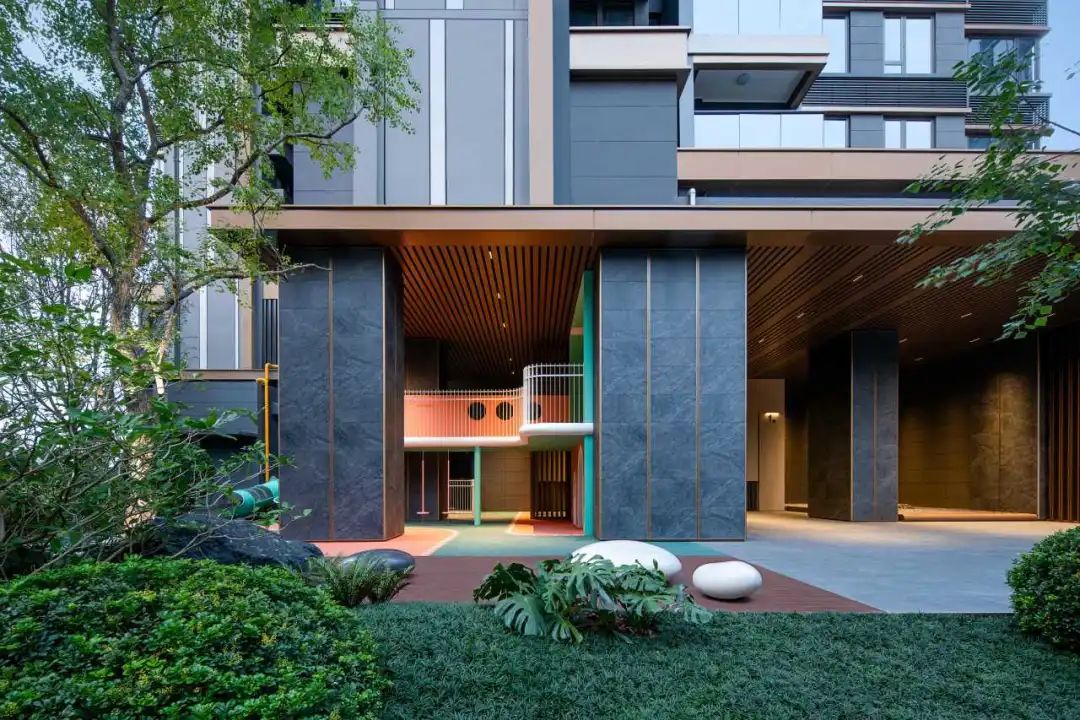
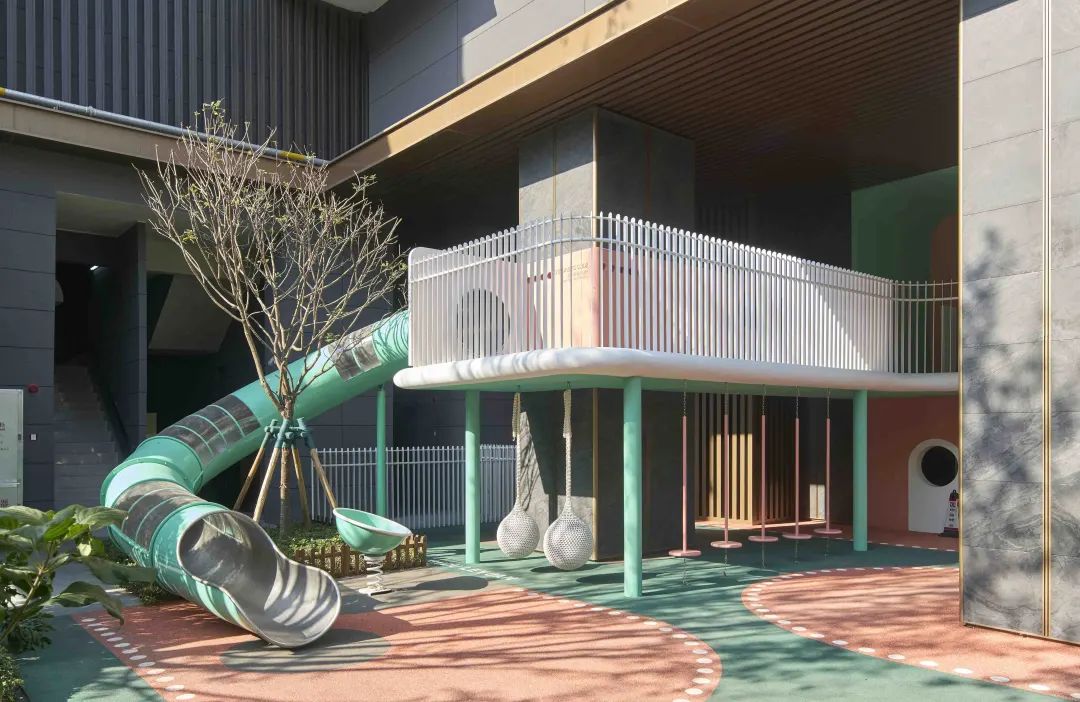
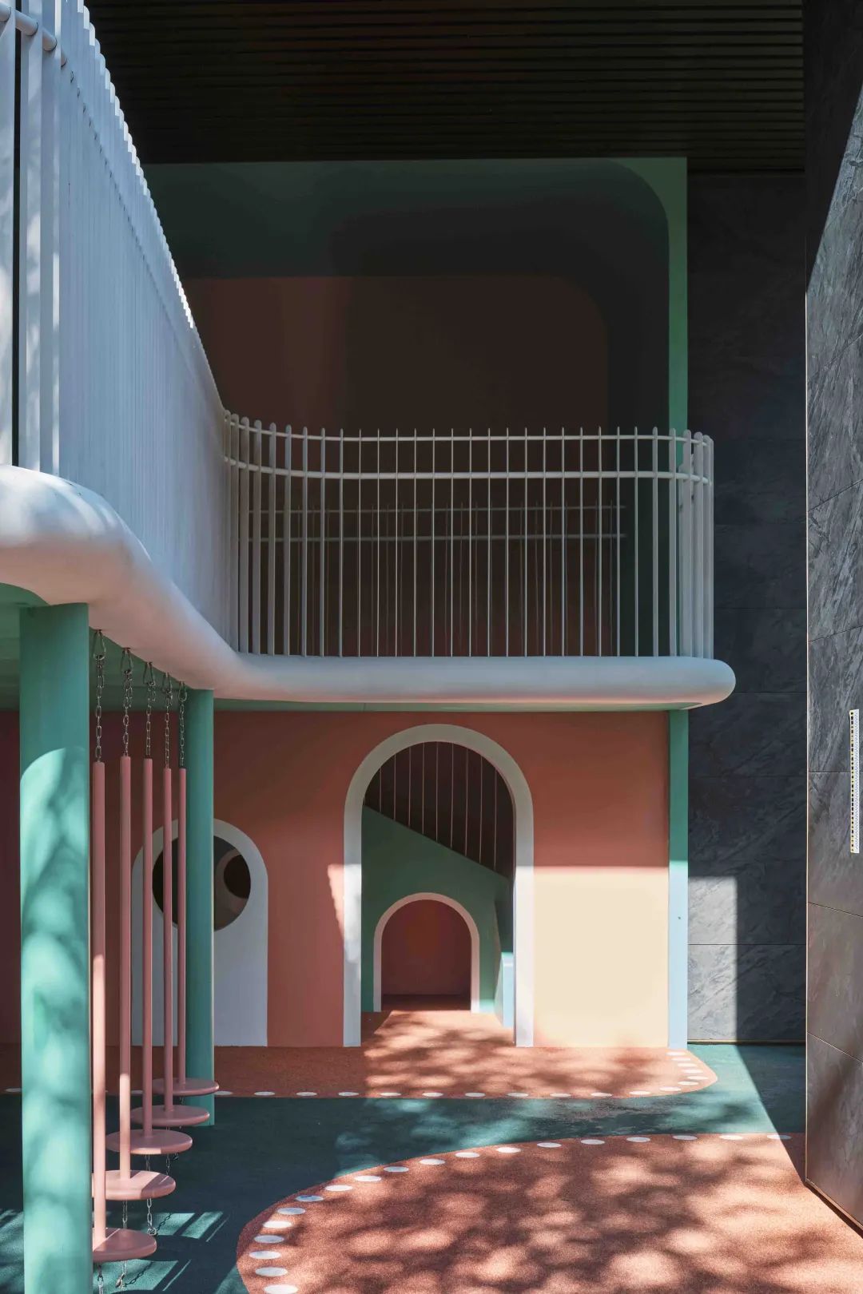
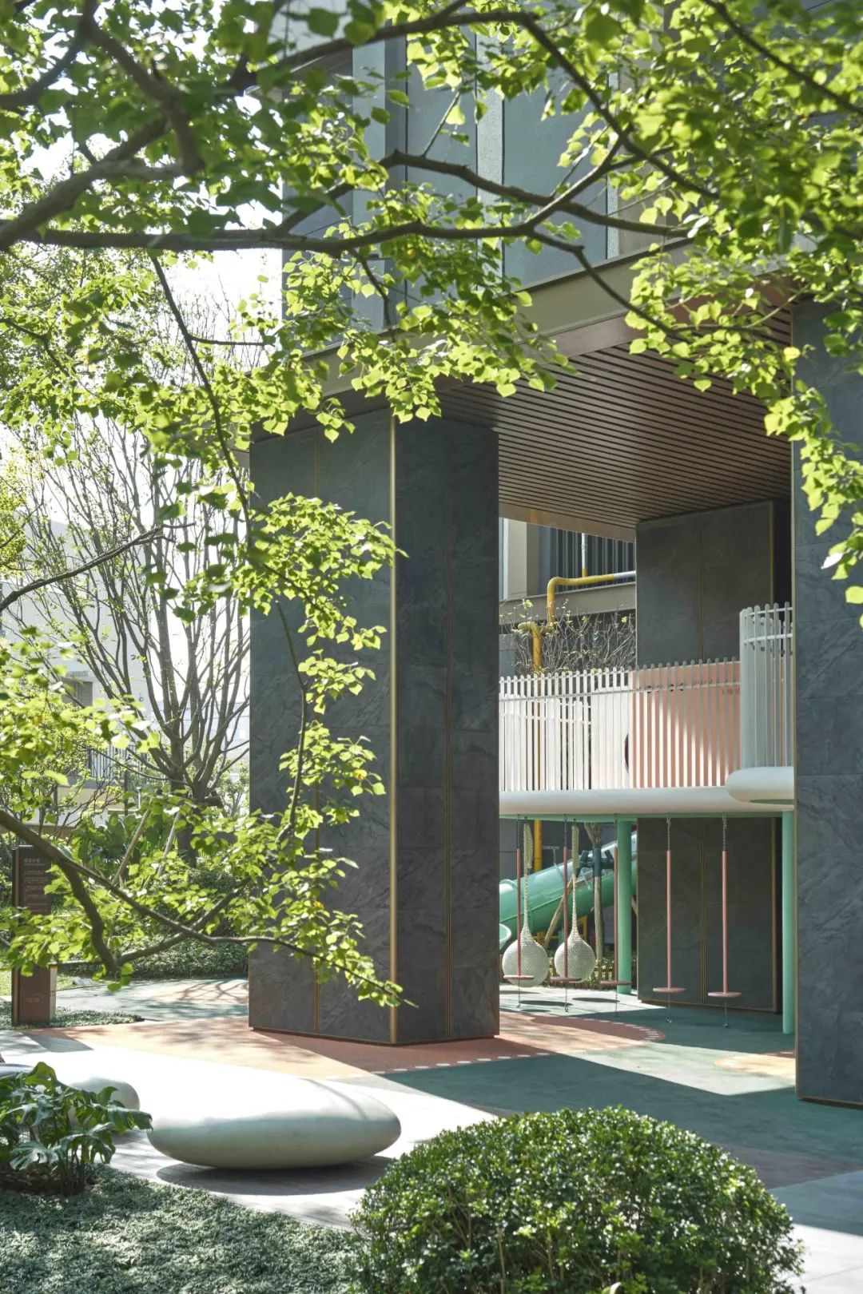
Ingenious
匠心景观
一维二齐——硬景对缝
项目施工为实现精细化施工,从时间维度全周期协同管控,严格遵守铺装排版,确保1:1还原。立体对齐则是基于三维空间坐标,几何逻辑控制铺装行程秩序美感。微差对齐则聚焦与井盖轴线、灯具定位、材质接缝等毫米级精度。
To achieve refined construction, the project construction coordinated and controlled the entire cycle from the time dimension, strictly followed the paving layout, and ensured 1:1 restoration. Stereo alignment is based on three-dimensional space coordinates, and geometric logic controls the order and beauty of the paving process. Micro-difference alignment focuses on millimeter-level accuracy such as manhole cover axis, lamp positioning, and material joints.
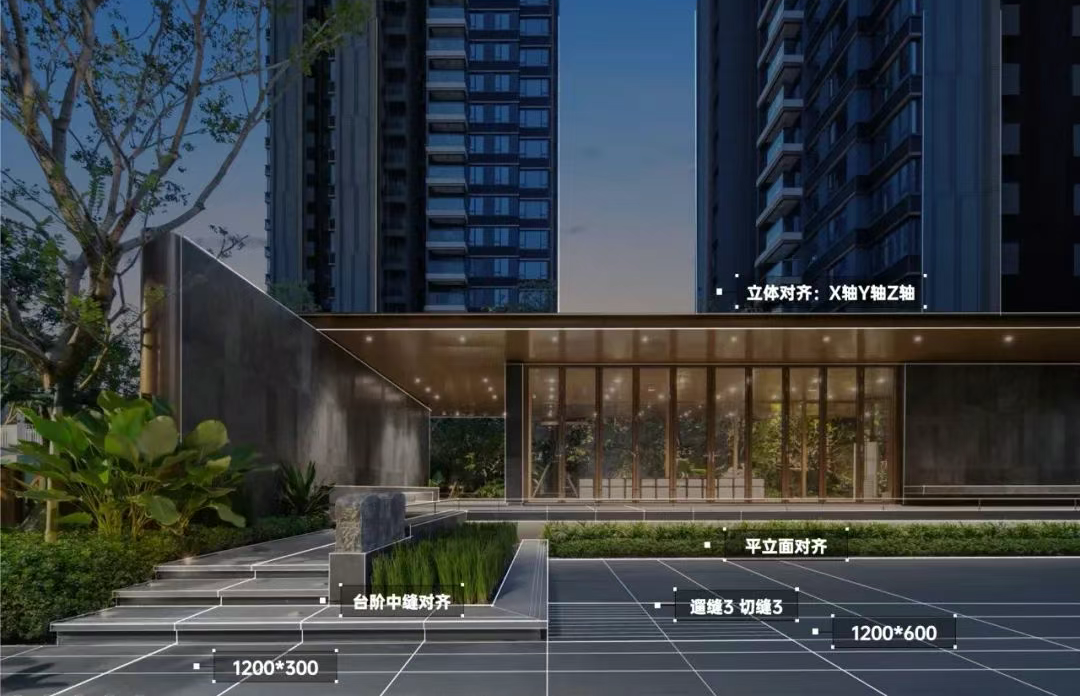
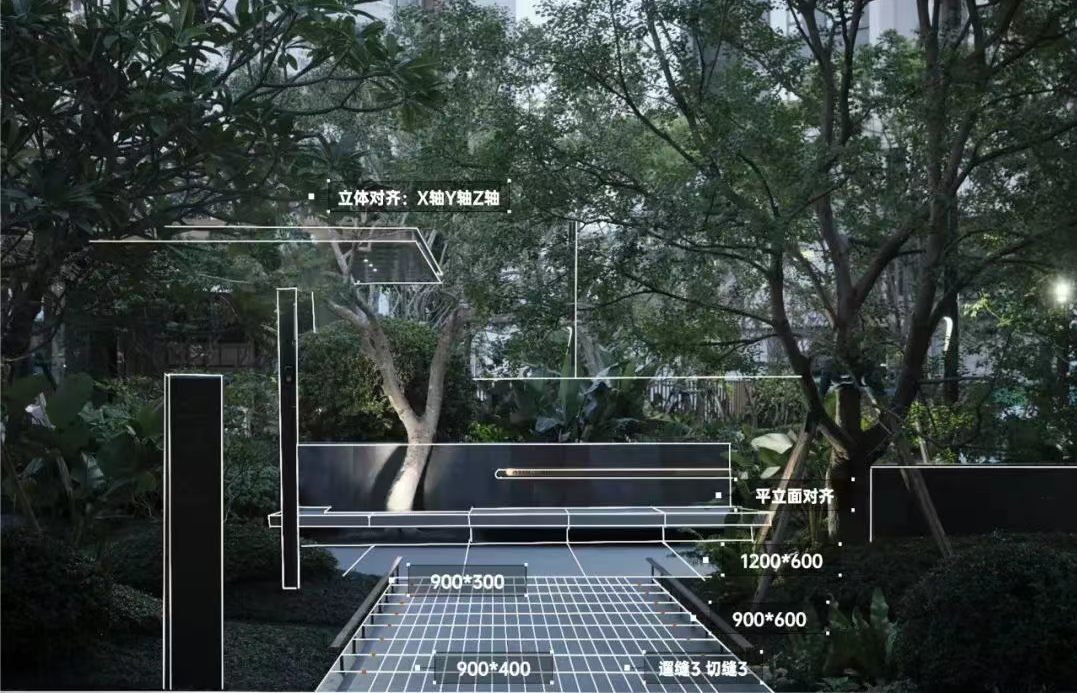

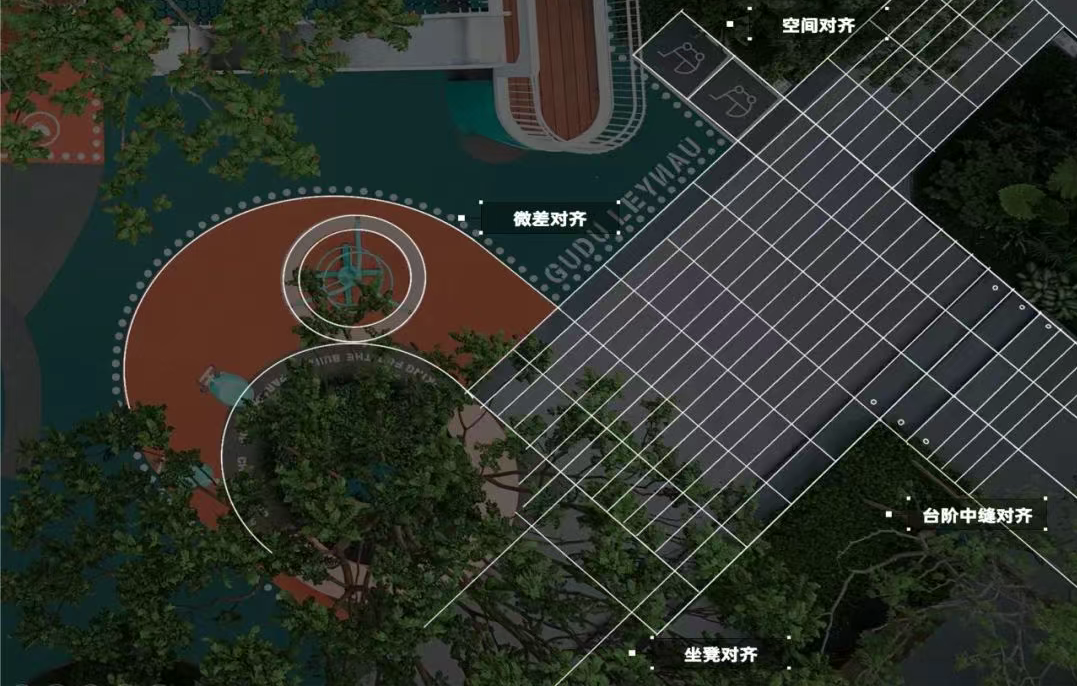
▲精细化实施
植物八字要诀
植物设计方面延续南方植被特色 ,打造四季常春的自由式植物空间。园区内的乔木强调林下感,灌木强调品类、自然风情感。乔灌木强化季相色彩变化,形成动态植物画卷。实施方面则严格遵循落位了《中海住宅软景设计八字要诀》。
The plant design continues the characteristics of southern vegetation to create a free-style plant space with spring all year round. The trees in the park emphasize the feeling of being under the forest, and the shrubs emphasize the category and natural style. The trees and shrubs strengthen the seasonal color changes to form a dynamic plant painting. The implementation follows the eight-character key points for placement.
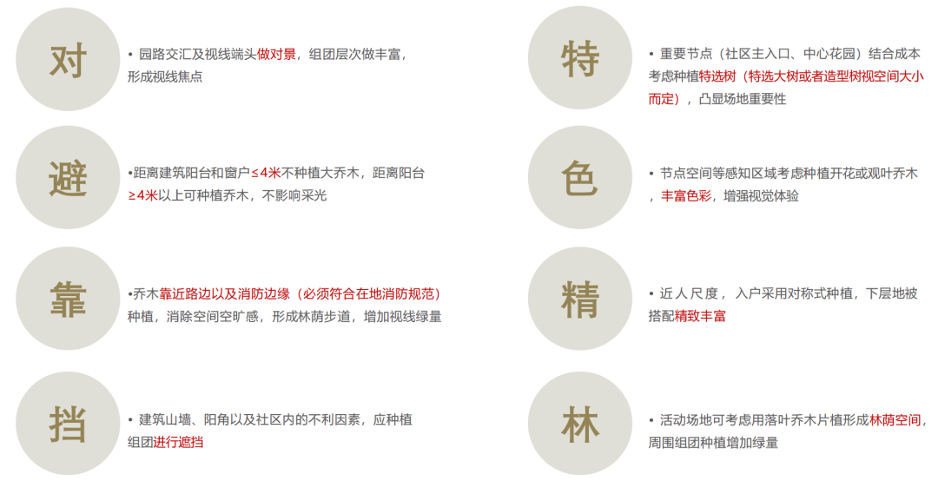
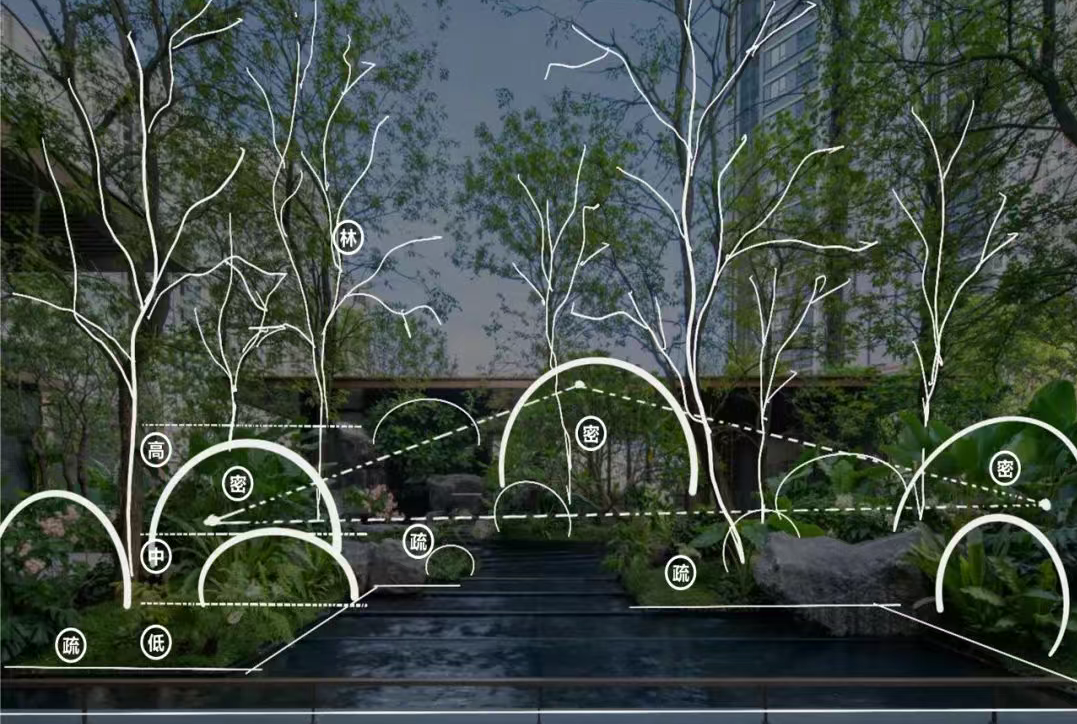
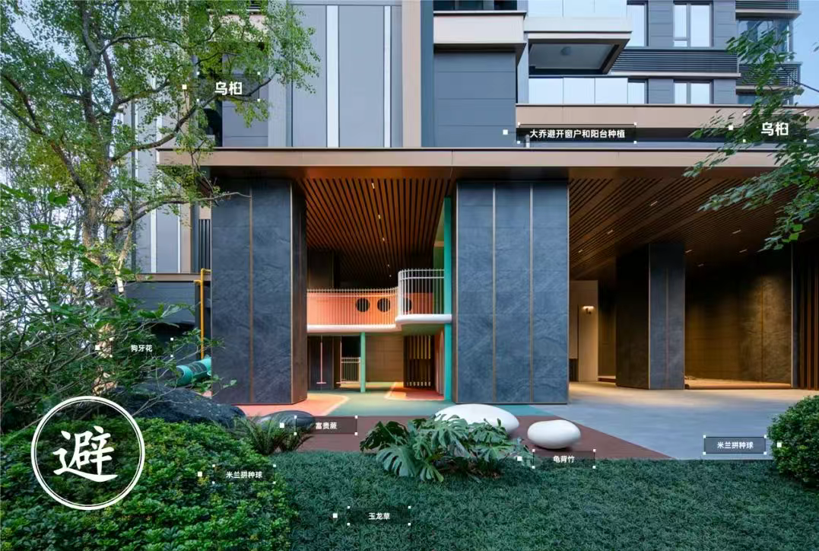
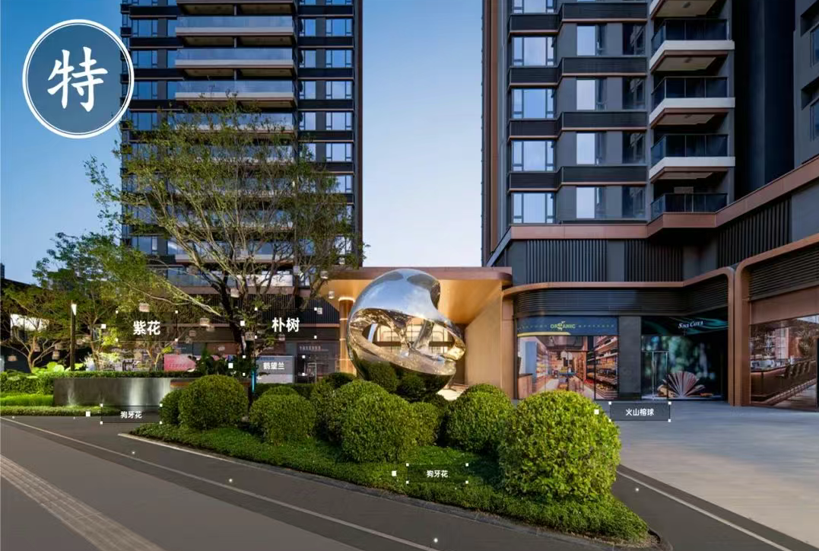
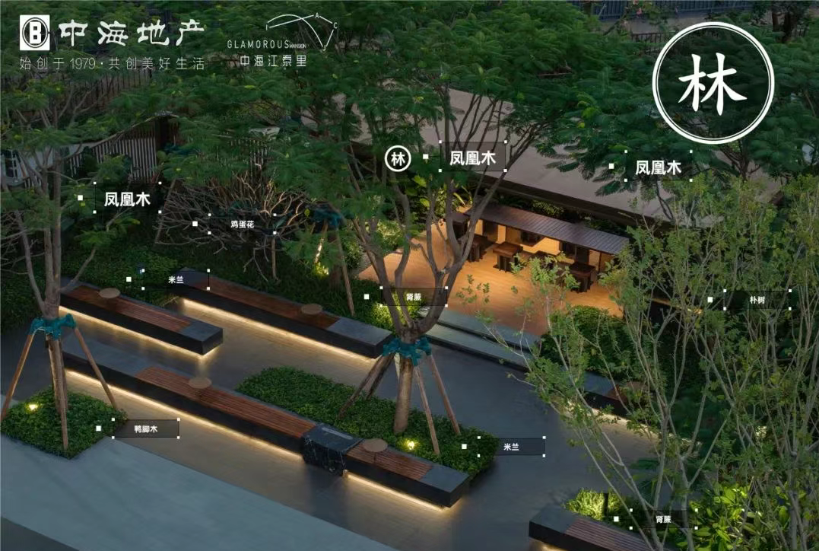
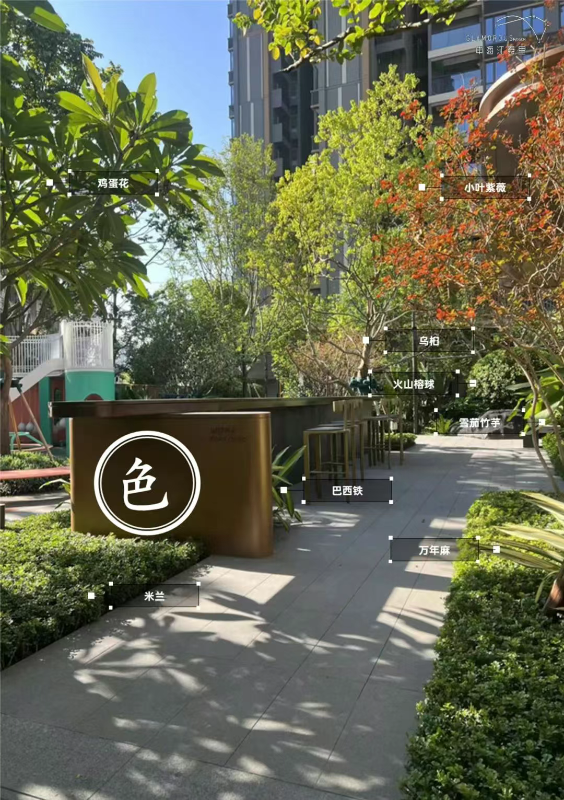
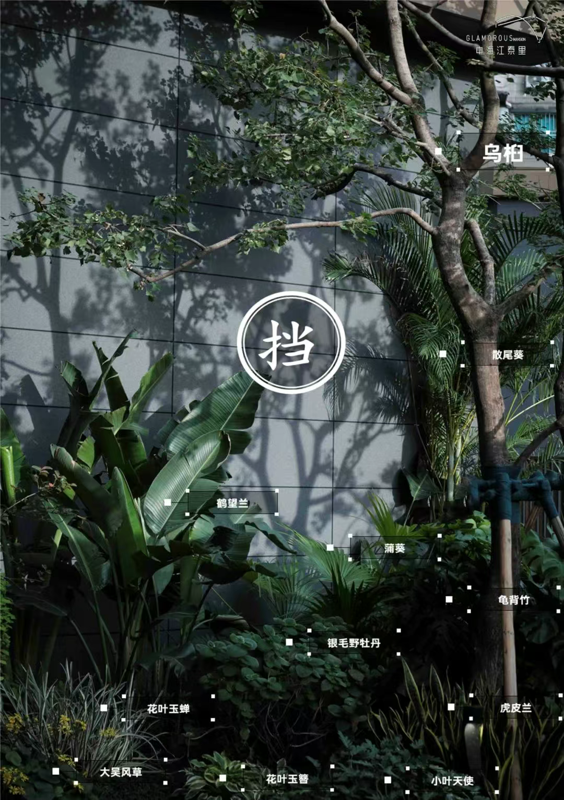
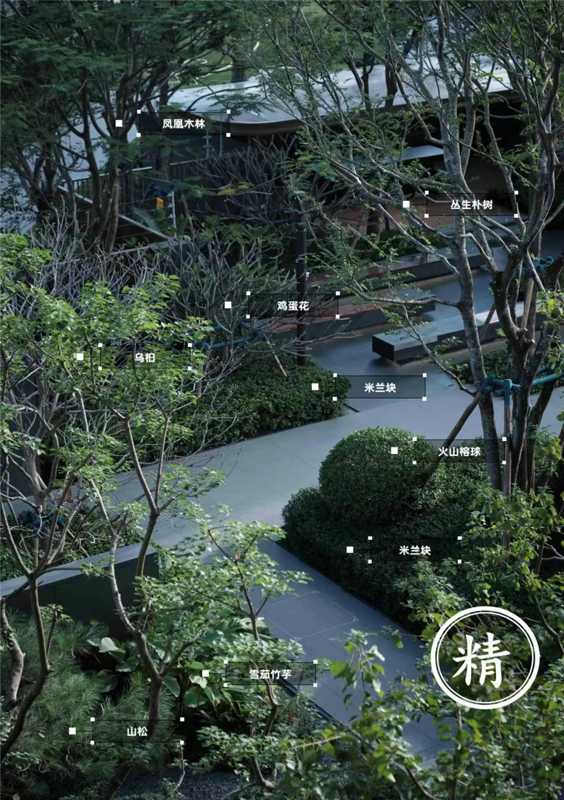
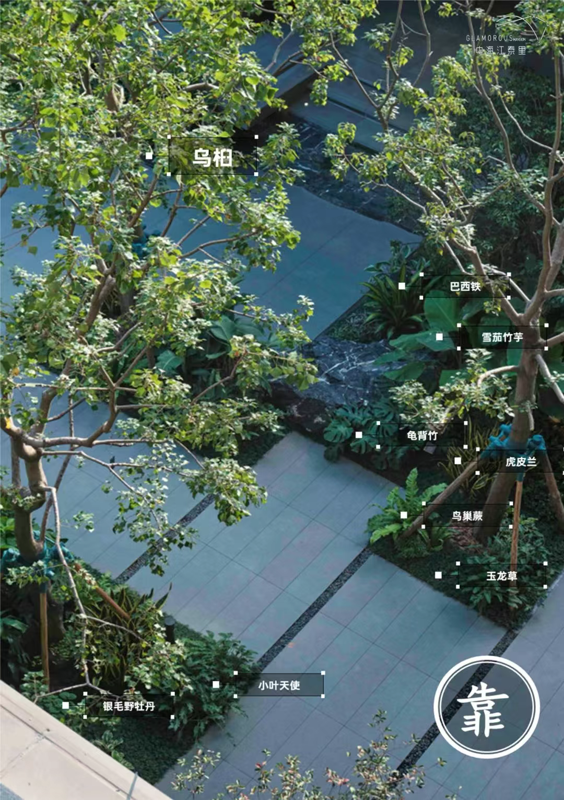
▲植物实施
Conclusion
结语
中海江泰里,在市井烟火中绽放着潮流艺术的光芒,它不仅仅是一个居住的地方,更是一个承载着生活梦想与情感的精神家园。在这里,历史与现代交织,艺术与生活融合,为每一个生活在这里的人带来前所未有的美好体验。
Zhonghai Jiangtaili, blooming with the light of trendy art in the city, is not only a place to live, but also a spiritual home that carries life dreams and emotions. Here, history and modernity are intertwined, and art and life are integrated, bringing unprecedented wonderful experience to everyone living here.
项目信息
项目名称:中海 · 江泰里
项目位置:广州市海珠区江泰路
业主单位:中海地产广佛公司
景观面积:13013㎡
主持设计:邓仁俊
设计团队:刘强、王坤、熊有深、谈敦杰、邢起阁、胡鹏、汤靖、张渝、伍颖
品质服务:刘志海
景观工程:广州华苑园林股份有限公司
推文策划撰写:道合品牌部
摄影 : 雪尔摄影、泽西
Project name: China Overseas · Jiangtaili
Project location: Jiangtai Road, Haizhu District, Guangzhou
Owner: China Overseas Real Estate Guangfo Company
Landscape area: 13013㎡
Designer: Deng Renjun
Design team: Liu Qiang, Wang Kun, Xiong Youshen, Tan Dunjie, Xing Qige, Hu Peng, Tang Jing, Zhang Yu, Wu Ying
Quality service: Liu Zhihai
Landscape engineering: Guangzhou Huayuan Garden Co., Ltd.
Release planning and writing: Daohe Brand Department
Photography: Xueer Photography, ZeXi