
- 首 页 / HOME
- 关 于 / ABOUT
- 2025申奖 / ENTRY
- 获 奖 / AWARDS
- 活 动 / EVENTS
- 资 讯 / NEWS
- 合 作 / PARTNERS
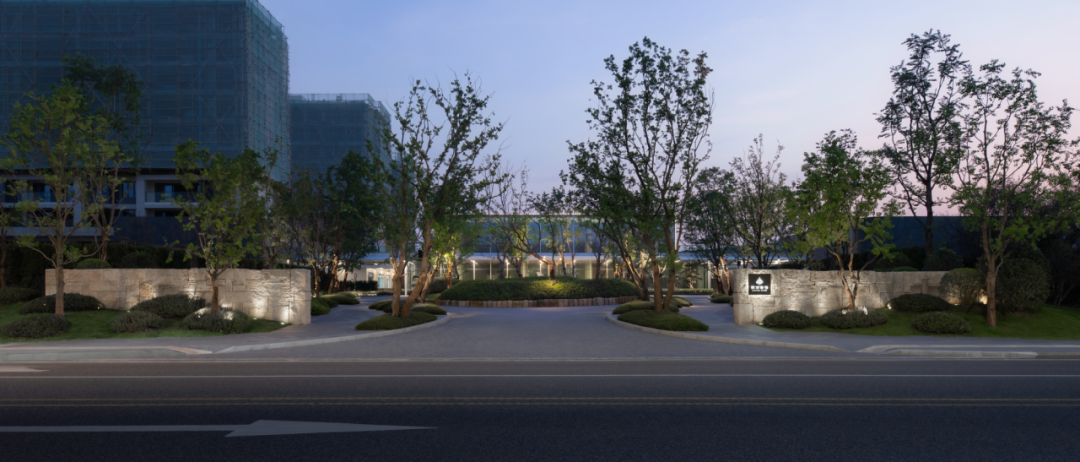
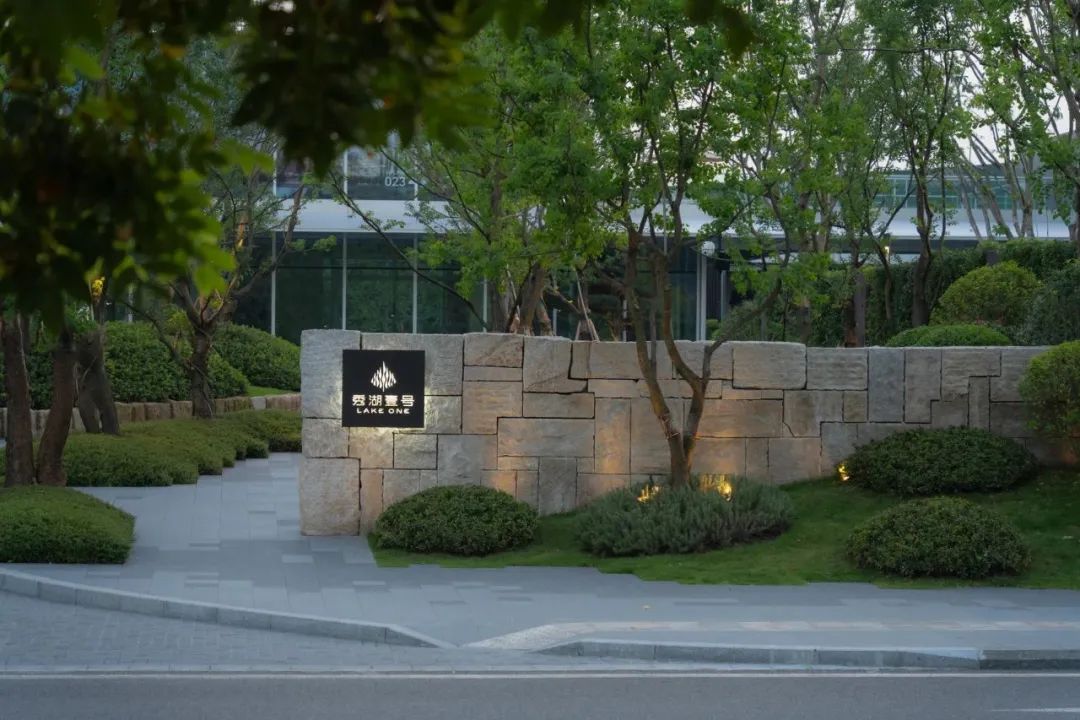

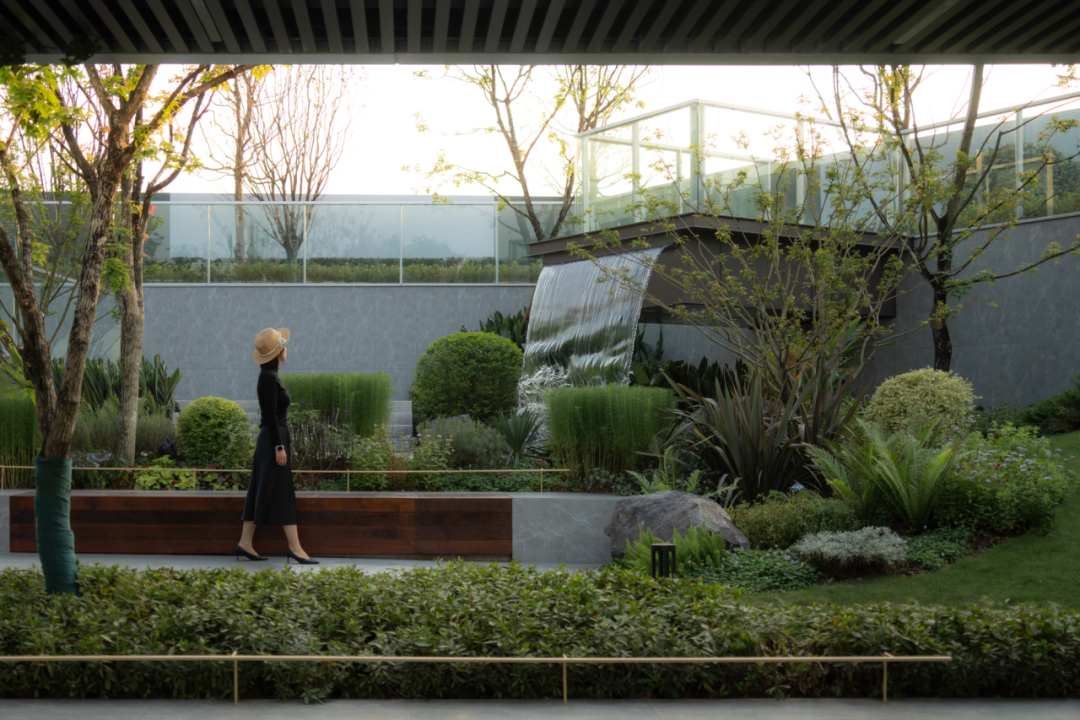
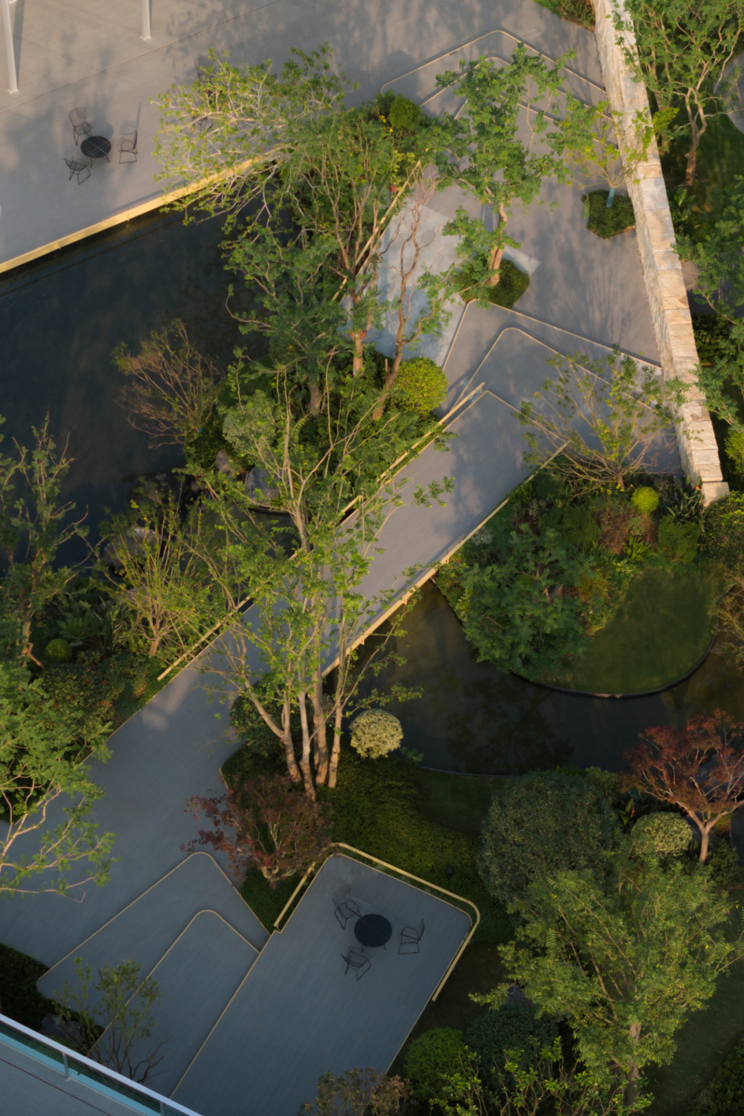
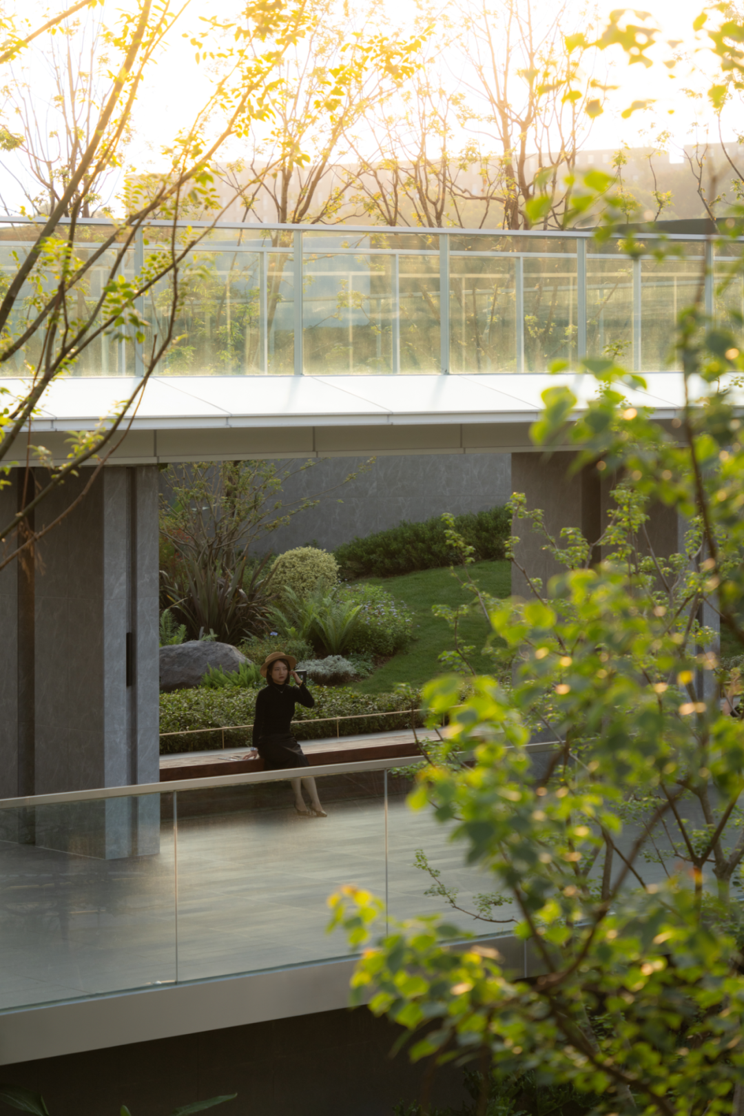
Preamble
前序
秀湖公园位于重庆璧山区,这个区域自然环境非常好,秀湖公园联通多个公园,形成了像波士顿一样的公园链,给赛博朋克的魔都人一个静心度假的环境。
Xiuhu Park is located in Bishan District, Chongqing. The natural environment in this area is very good. Xiuhu Park connects multiple parks to form a chain of parks like Boston, giving people in the cyberpunk metropolis a peaceful vacation environment.
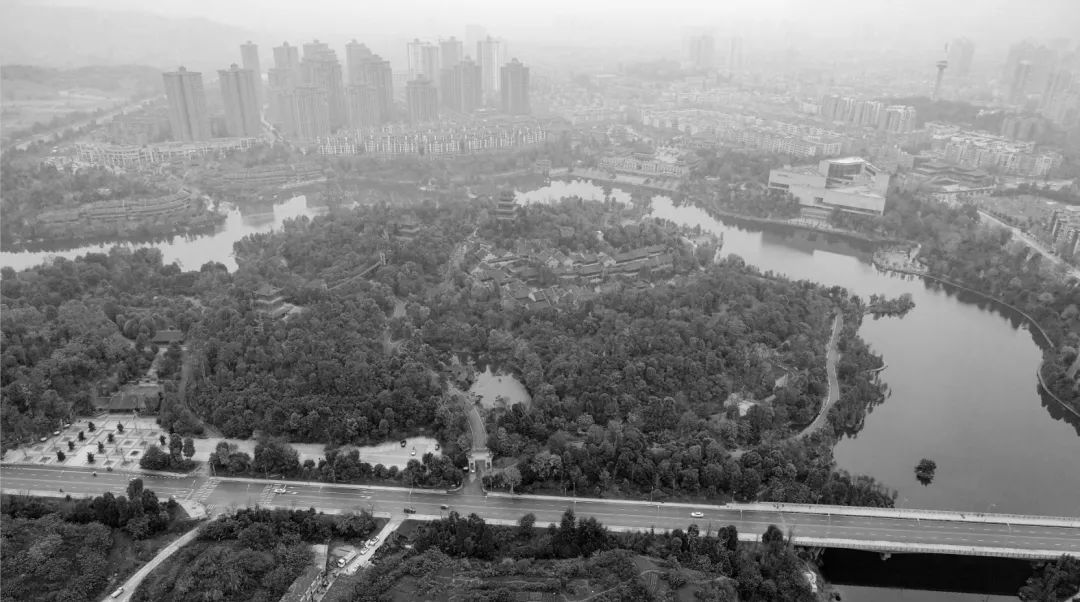
这个的项目位于秀湖公园大门的正对面,原先的地形是一个连绵的小山丘,在山丘上就可以看到秀湖公园非常著名的古建筑龙隐阁,如何建立起山脉与秀湖之间的联系,成为了这个项目的关注点。同时,能给予人们一个忘却都市的喧嚣环境,也成为了设计师的情感共鸣点。
This project is located directly opposite the gate of Xiuhu Park. The original terrain is a continuous hill. On the hill, you can see Longyin Pavilion, a very famous ancient building in Xiuhu Park. How to establish a connection between the mountains and Xiuhu Lake , became the focus of this project. At the same time, it can give people an environment to forget the hustle and bustle of the city, which has also become the emotional resonance point of the designer.
赖特和科瑞·希尔,都是崇尚自然的设计师。他们的著名项目流水别墅与京都安缦都同时诠释了自然与人之间如何产生的情感与心灵的共鸣。
Knight and Kelly Hill are both designers who advocate nature. Their famous projects Fallingwater and Aman Kyoto both interpret the emotional and spiritual resonance between nature and people.
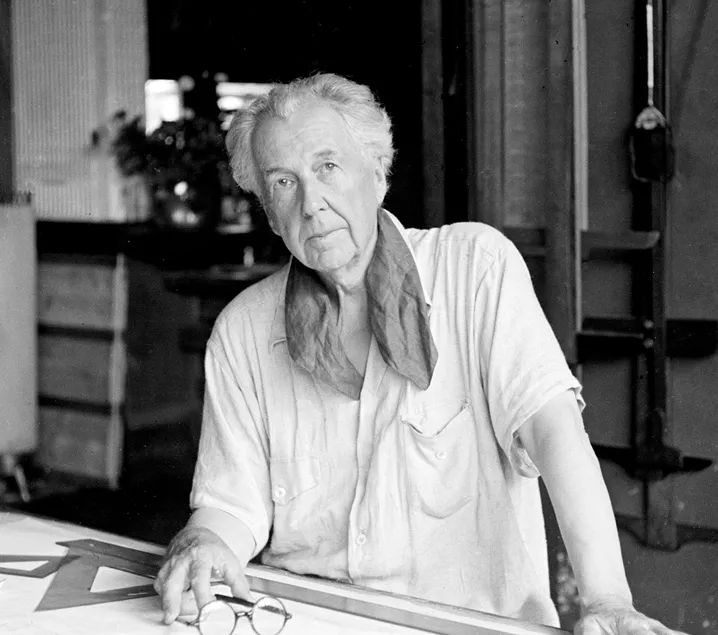
▲赖特Frank Lloyd Wright
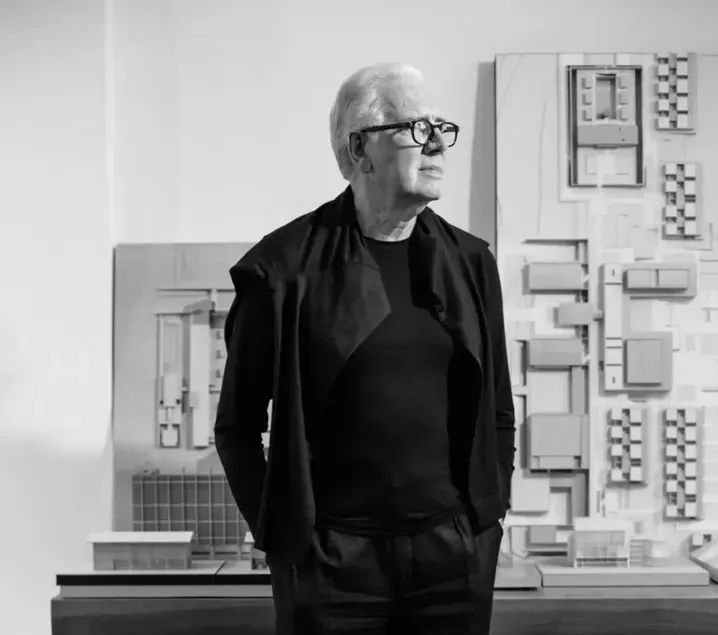
▲科瑞·希尔 Kerry hill
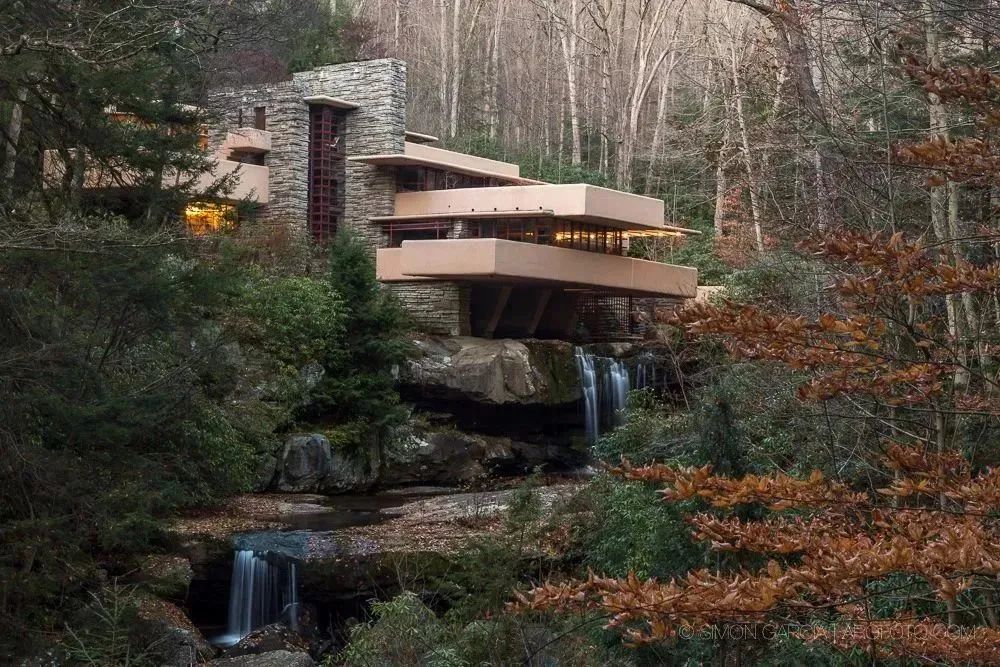
▲流水别墅
Falling water villa
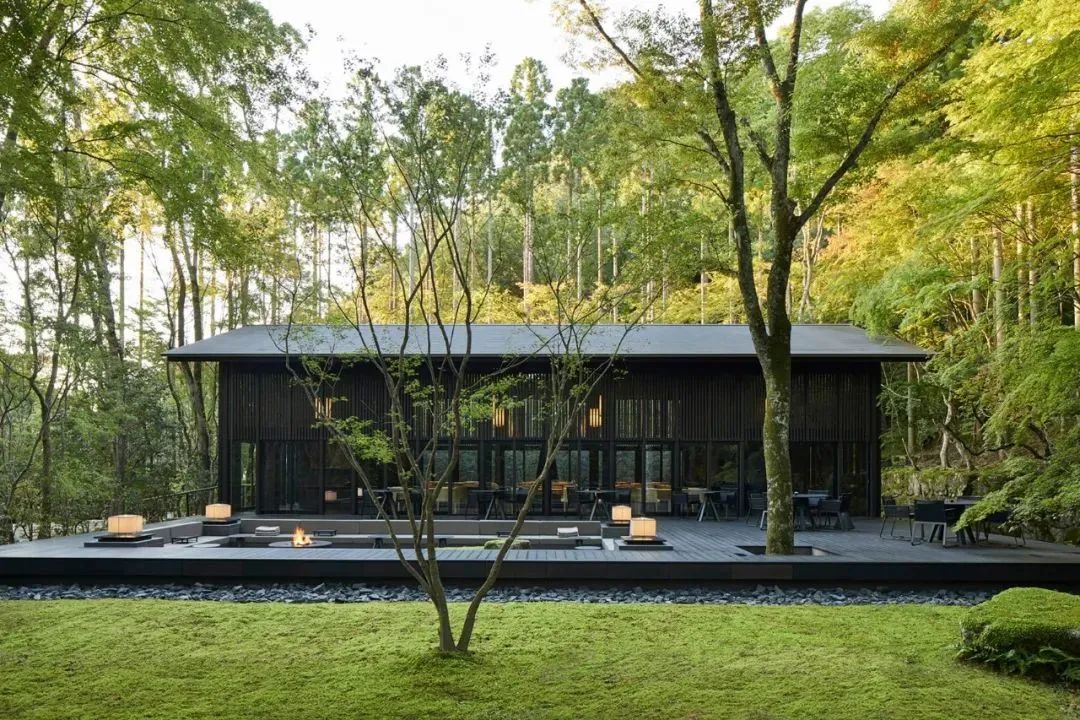
▲京都安缦
Aman Kyoto
01
Heart to Longyin , Secret spirituality
心向龙隐阁,隐秘的精神性
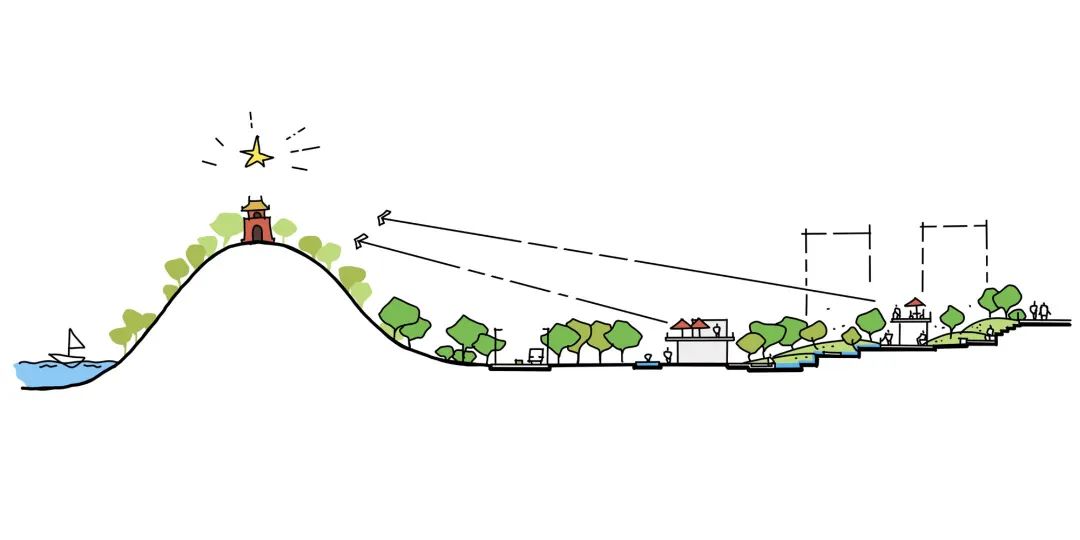
龙隐阁是秀湖公园的制高点,也是一个立面控制中心,坐落在一大片广袤的山林当中。中国人有是山林的隐居精神向往的,远远的望着这个精神的寄托,人的心也会安静下来。
Longyin Pavilion is the commanding height of Xiuhu Park and a facade control center. It is located in a vast mountain forest. Chinese people yearn for the spirit of seclusion in the mountains and forests. Looking at this spiritual sustenance from a distance, people's hearts will calm down.

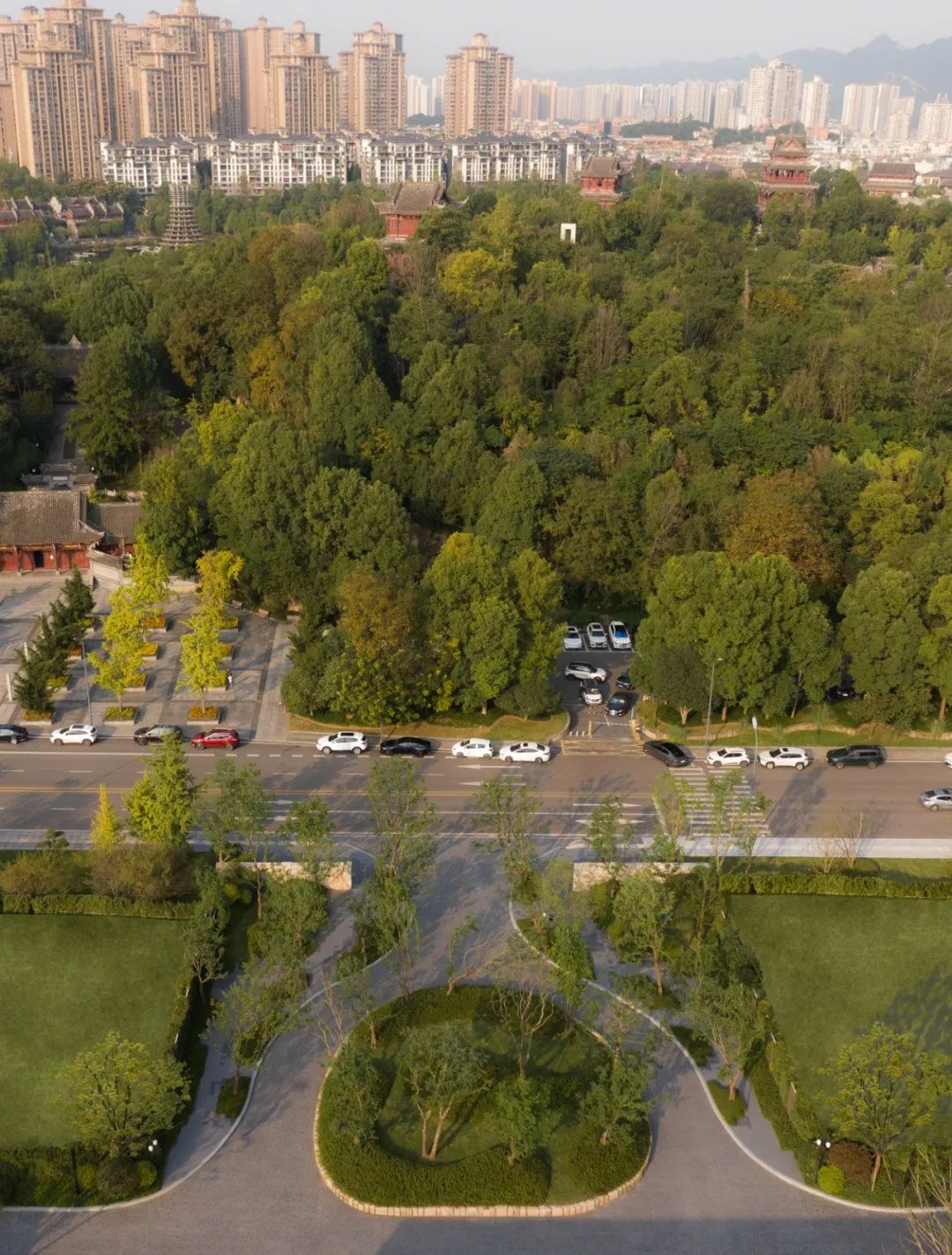
这个项目没有高墙大院的大门,而是希望人们穿过一大片乌桕林,还有一大片巨大的垒石墙体,神秘而禁欲,慢慢去寻觅。内部空间通过高差和远近尺度,形成不一样的视觉空间,将广袤深邃的山林景观纳入场地当中。
This project does not have a high-walled courtyard gate, but hopes that people will go through a large tallow forest and a large large stone wall, mysterious and ascetic, and slowly search for it. The internal space forms a different visual space through height differences and distance scales, incorporating the vast and deep mountain forest landscape into the site.
▼主入口 Main Entrance

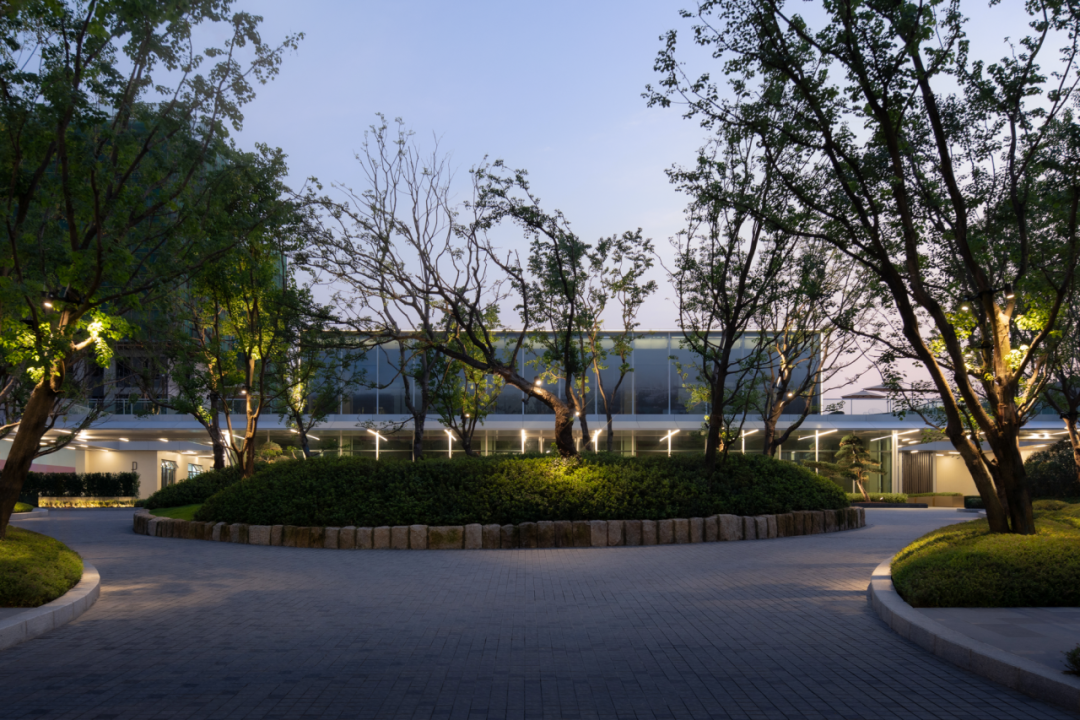
▼林下空间 UnderTree Space
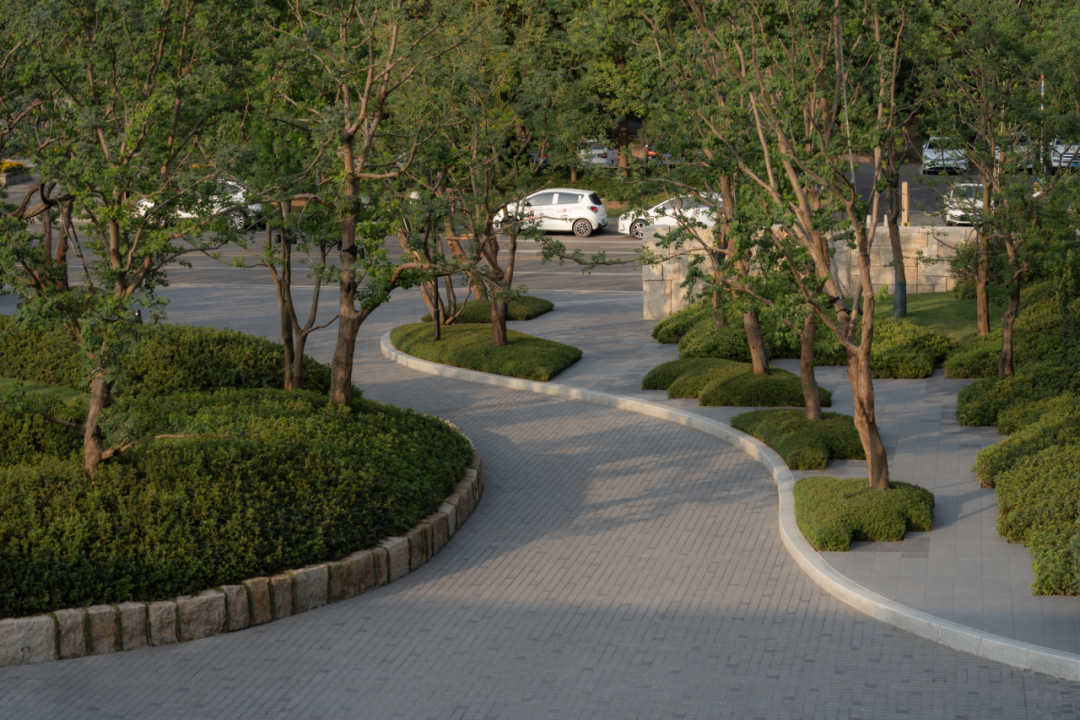
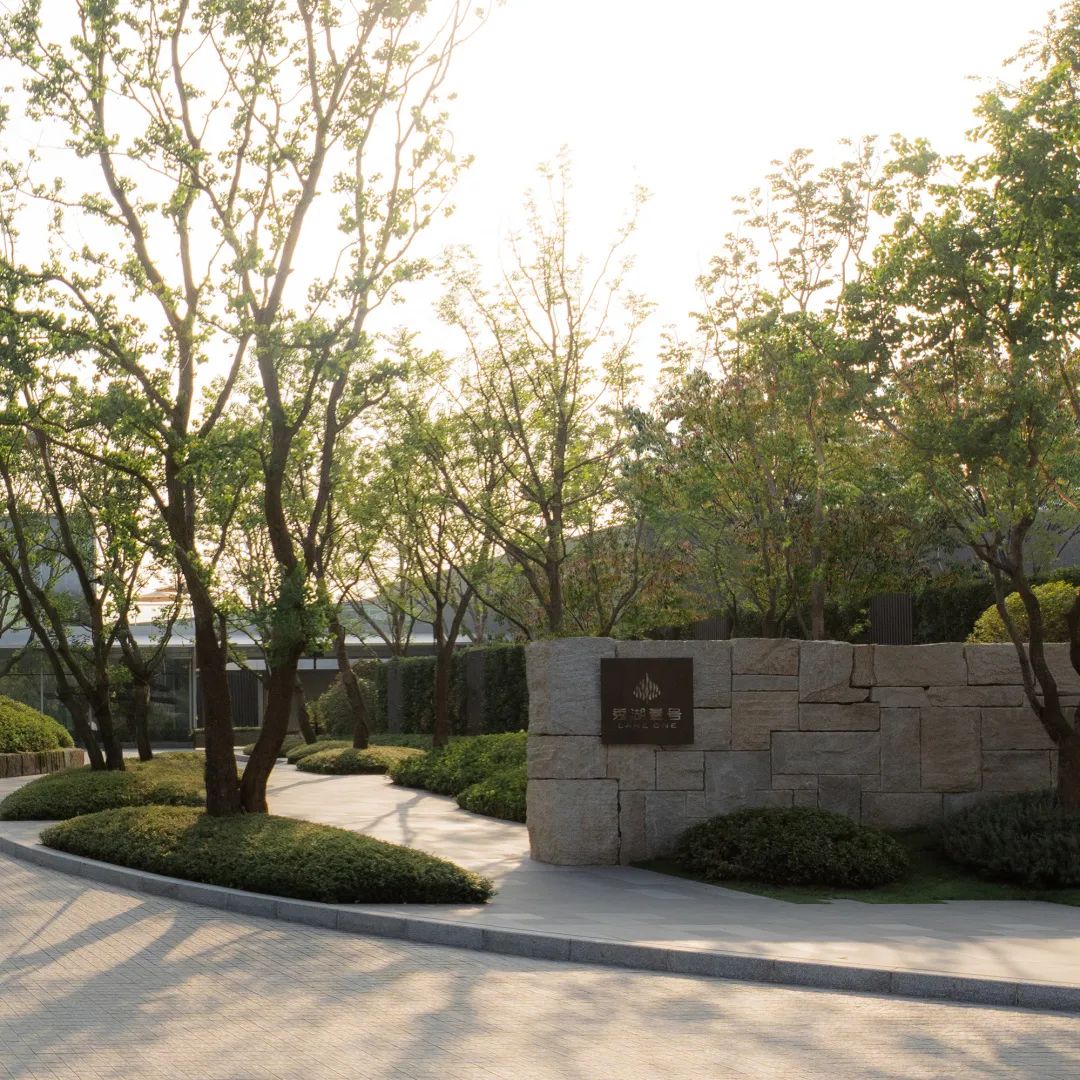
▼石材景墙 Stone Wall

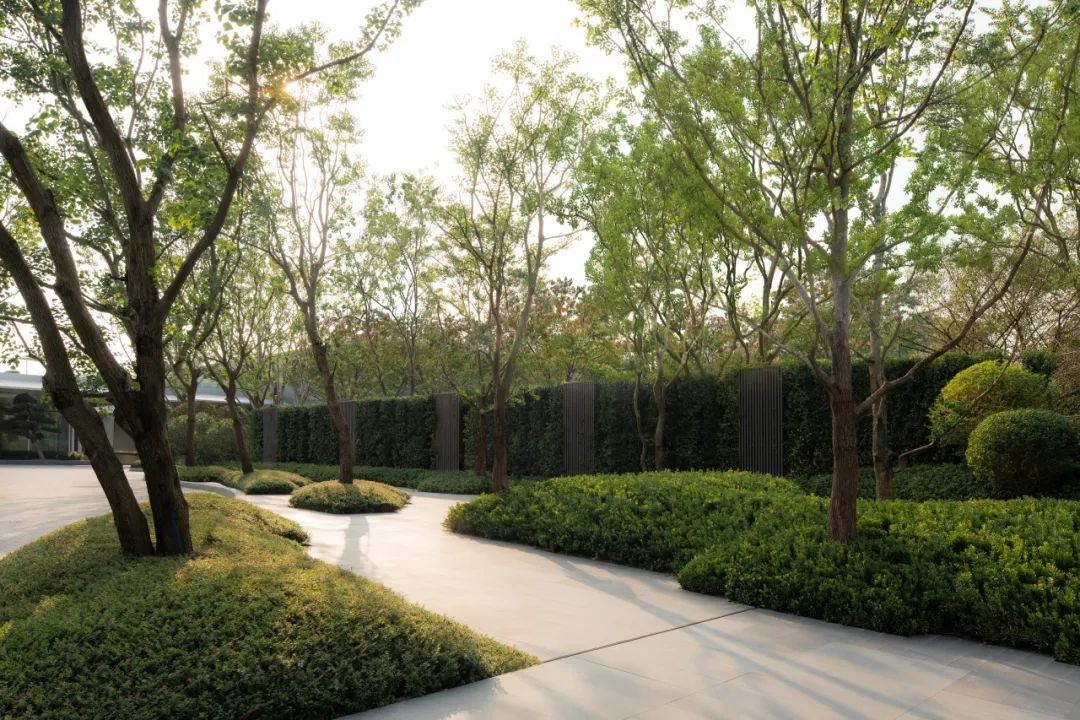
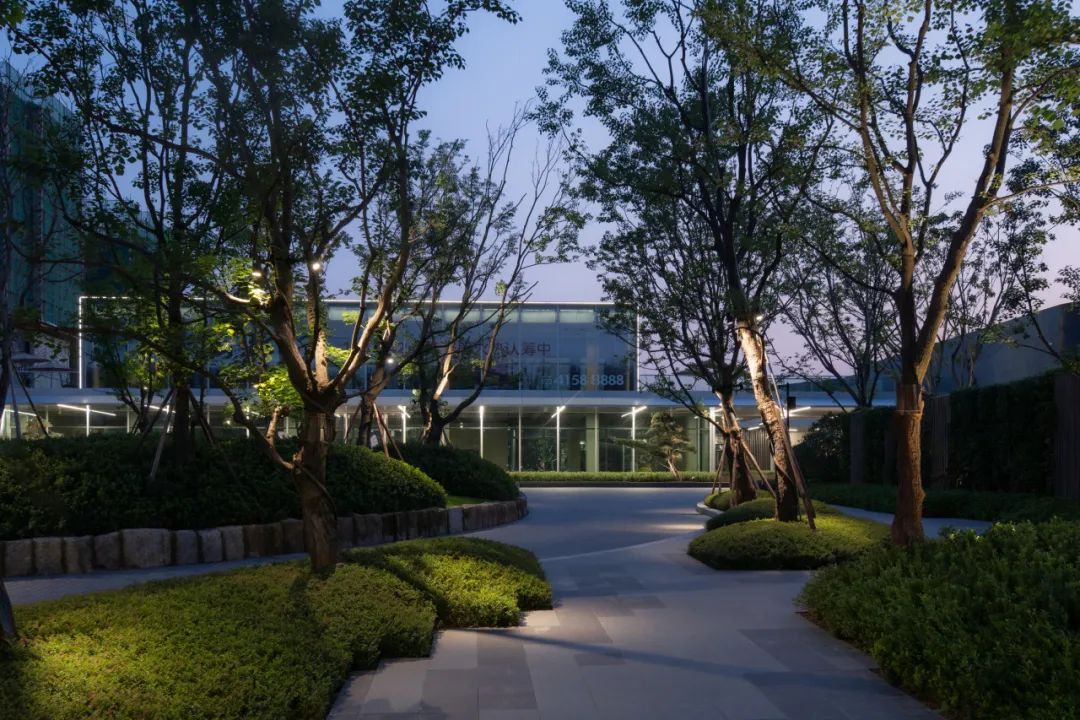
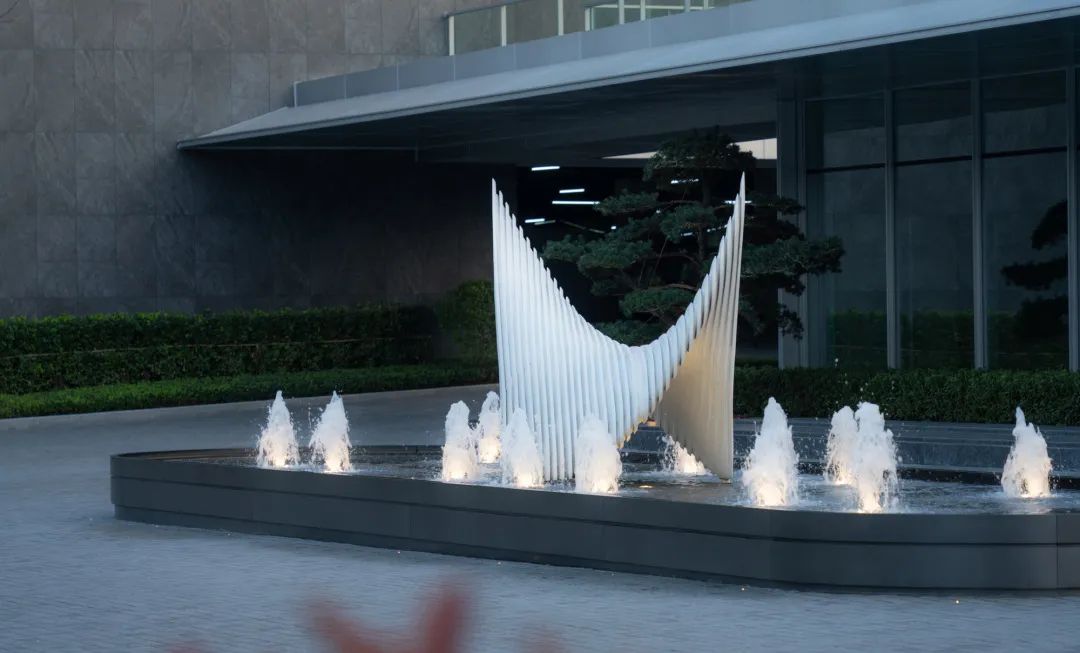
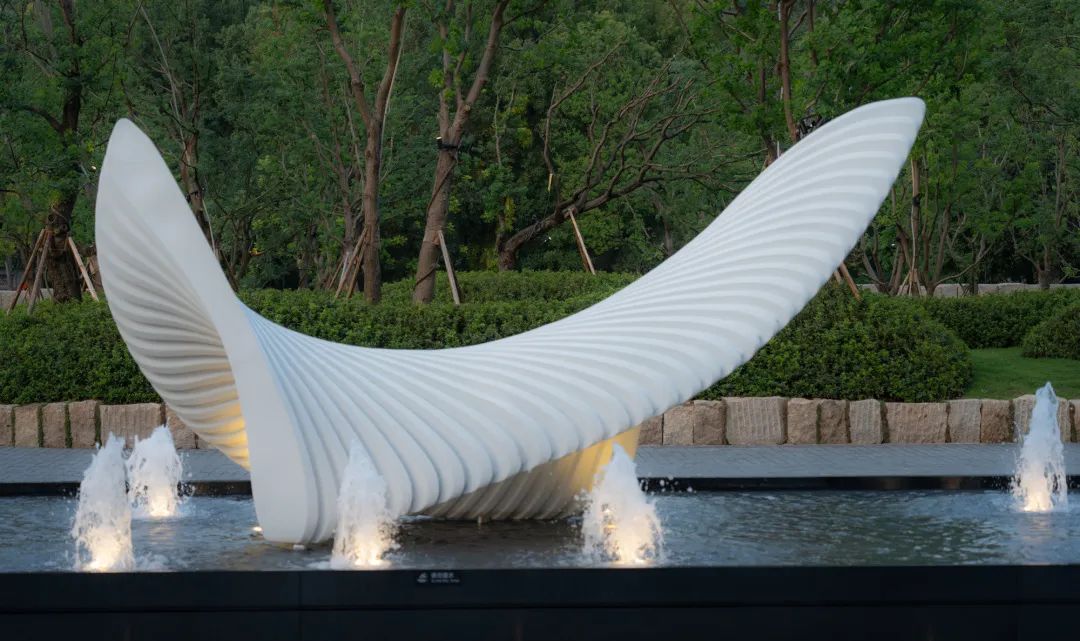
02
Flowing mountains, Mountain lounge
流淌的山脉,山林里的客厅
这是一个建筑下沉庭院,场地与地库有8米高差,设计师的目标是让原有的山脉流淌下来,和秀湖公园的山林融为一体。半山上悬挂一个横向的廊桥,让山上的水穿过廊桥下部,和山脉的绿色一同流淌下来,我们称之为流水客厅。
This is a sunken courtyard with a height difference of 8 meters between the site and the basement. The designer's goal is to let the original mountains flow down and integrate with the mountains and forests of Xiuhu Park. A horizontal covered bridge is suspended halfway up the mountain, allowing the water from the mountain to pass through the lower part of the covered bridge and flow down together with the green of the mountains. We call it the Flowing Water Living Room.
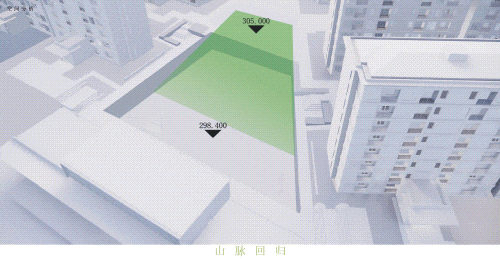
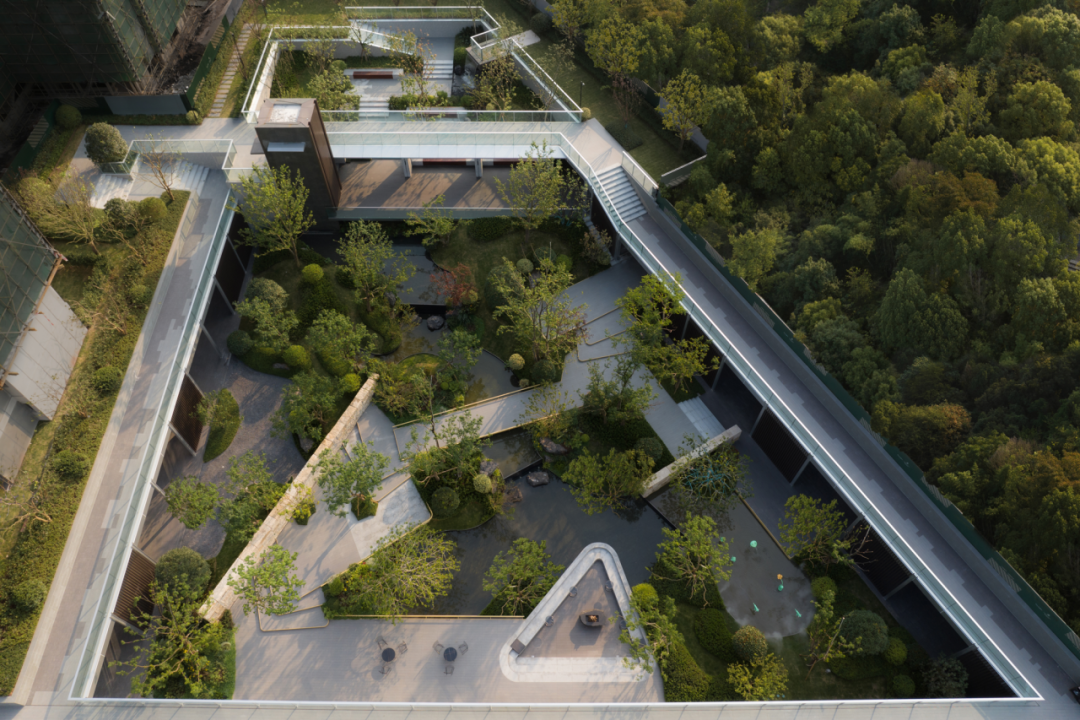
横向的流水客厅和山体分别又把整个下沉庭院分成了一个主园和三个次园。
The horizontal flowing living room and the mountain divide the entire sunken courtyard into a Yang Garden and three Yin Gardens respectively.
▼浮园 Floating garden
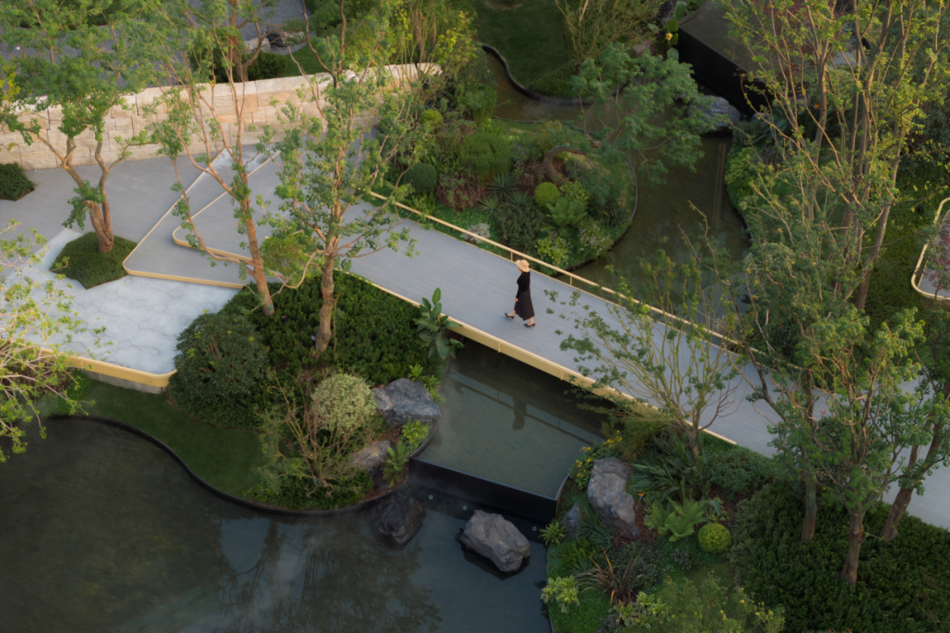

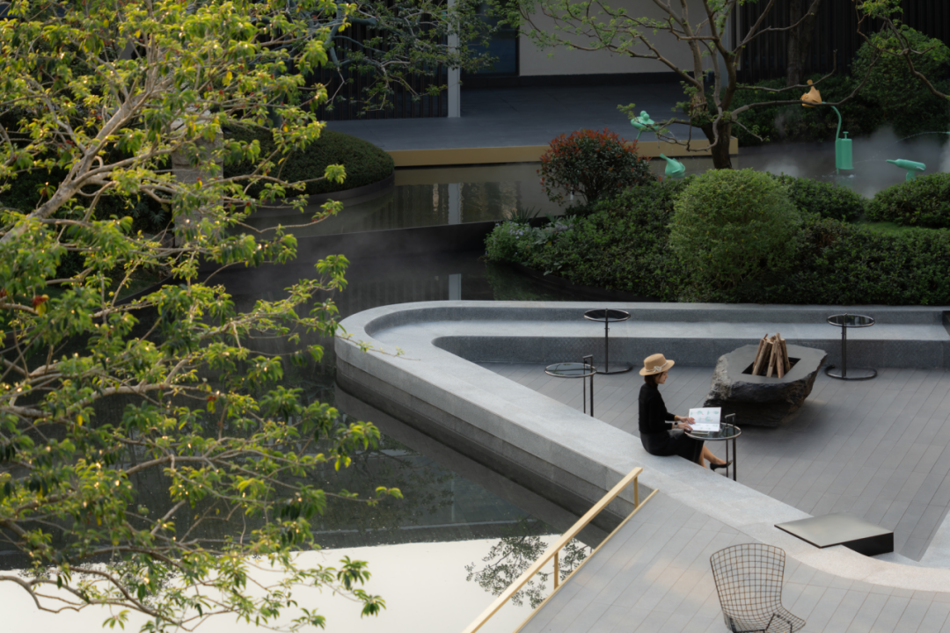
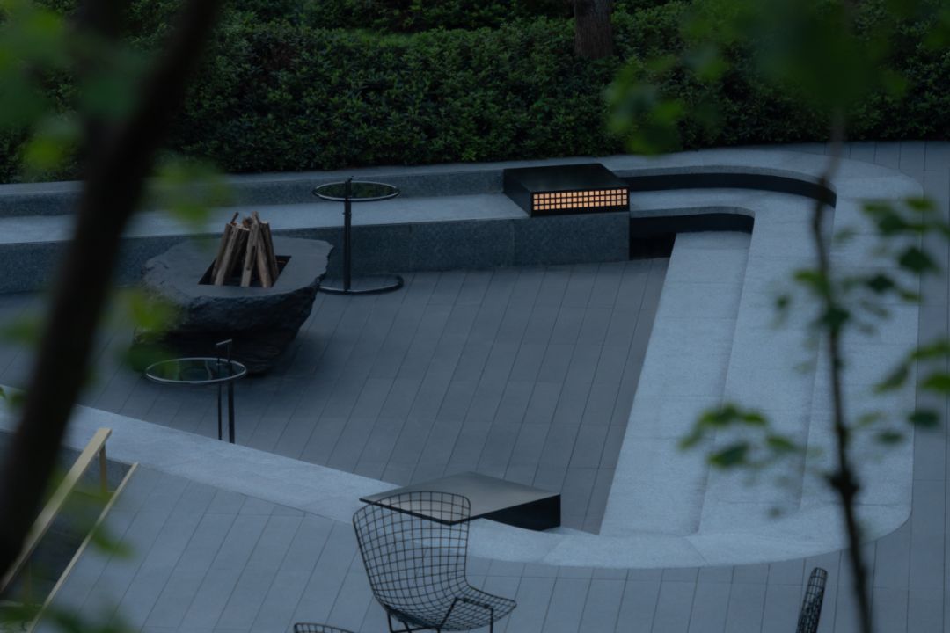
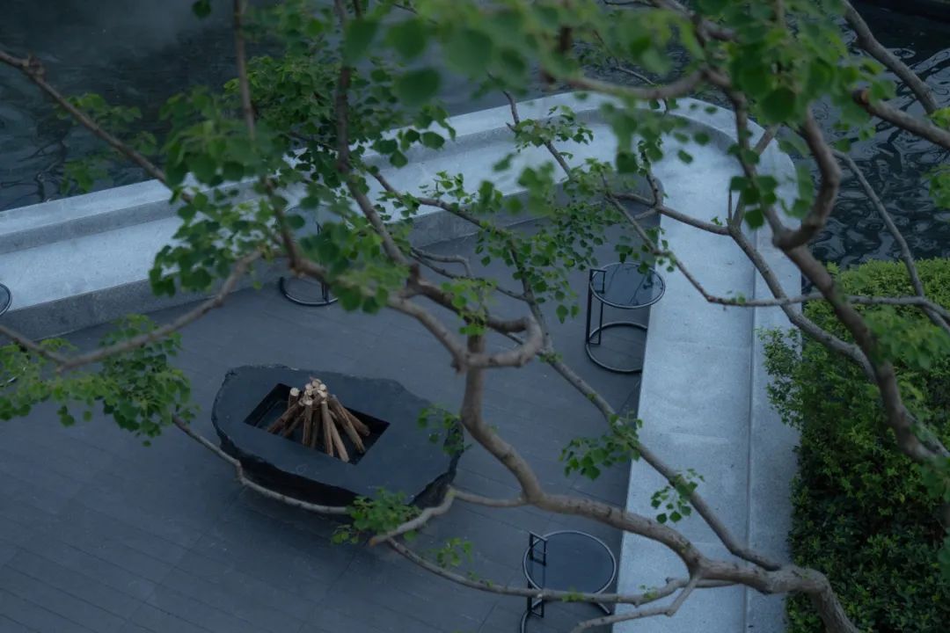


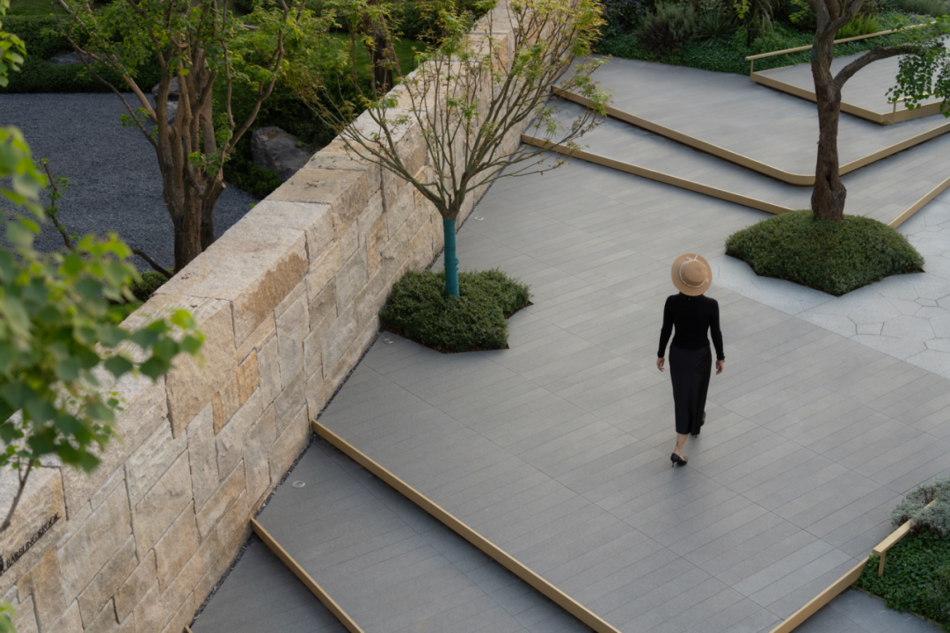

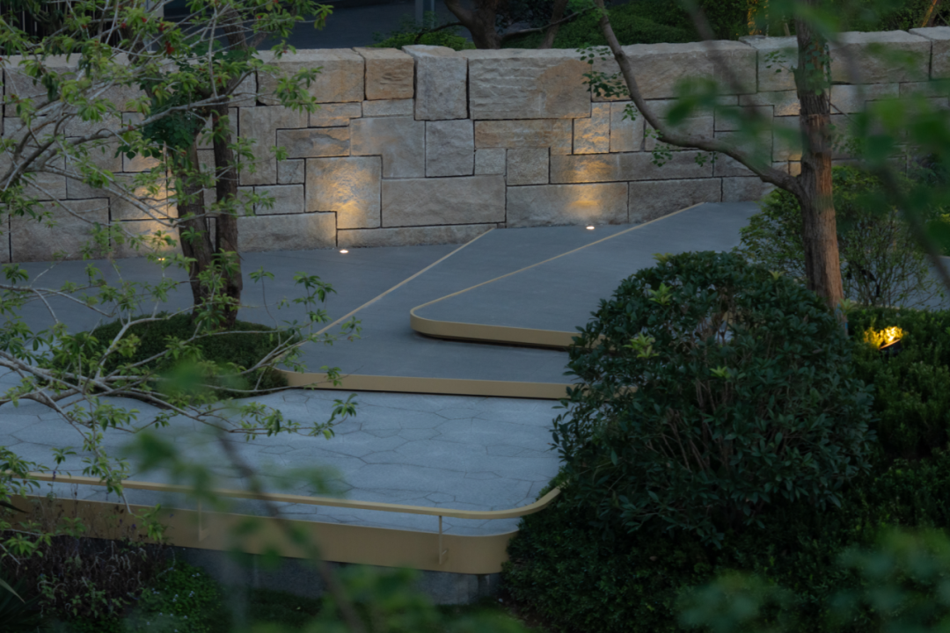
▼嬉园 Play Garden
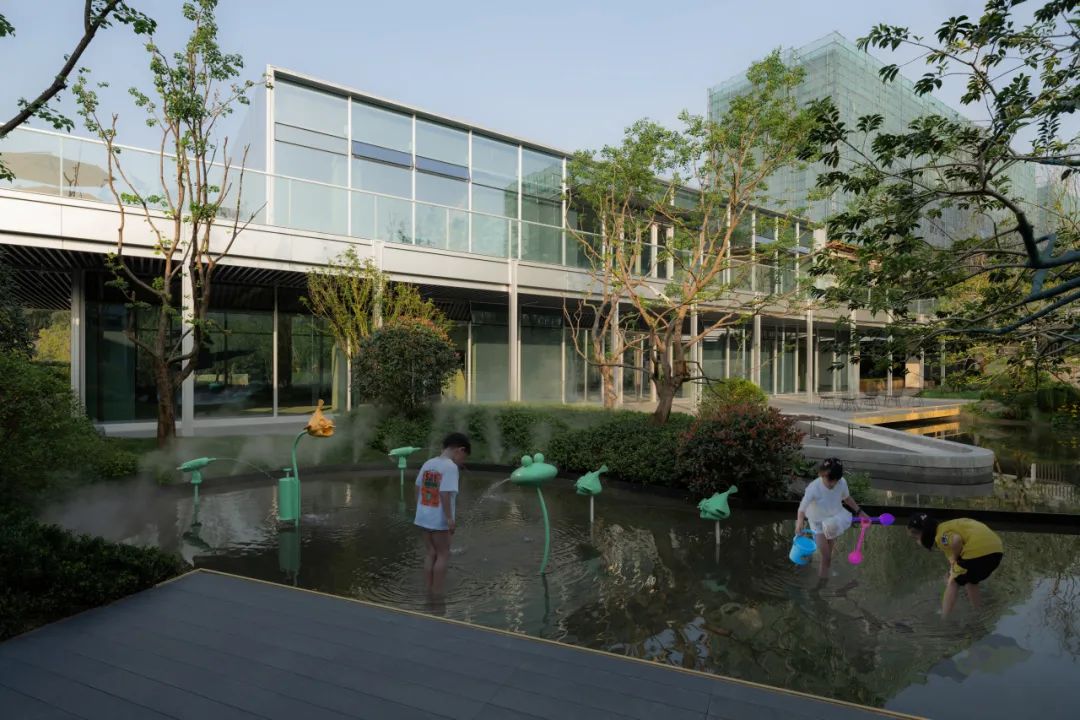
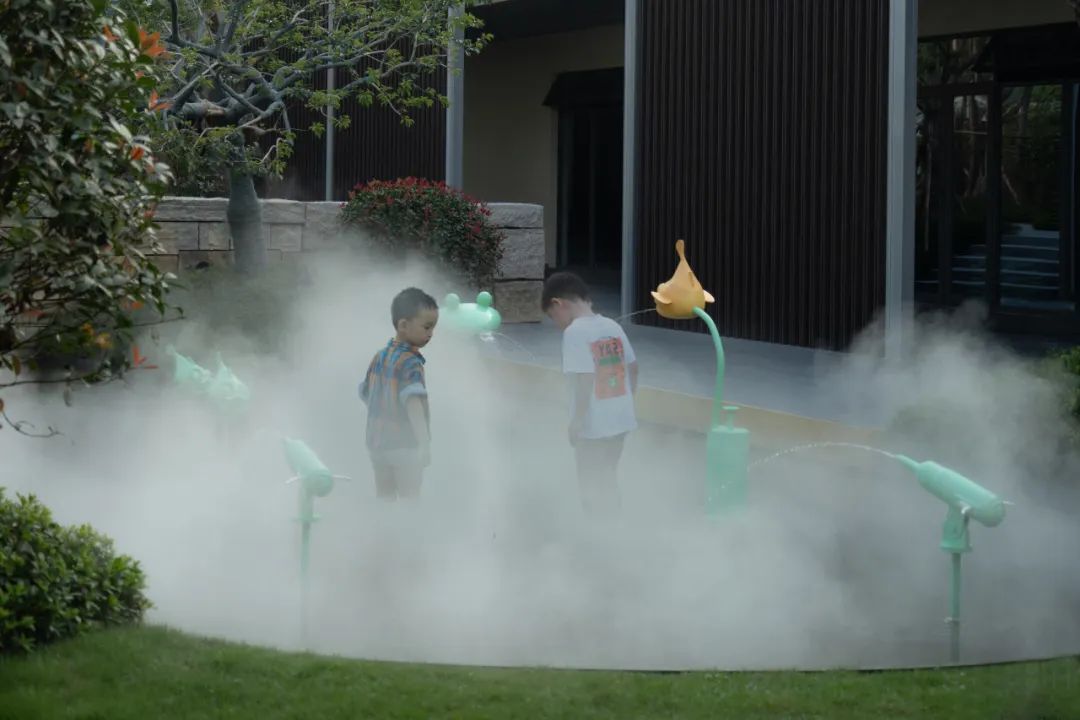
▼枯园 Dry garden
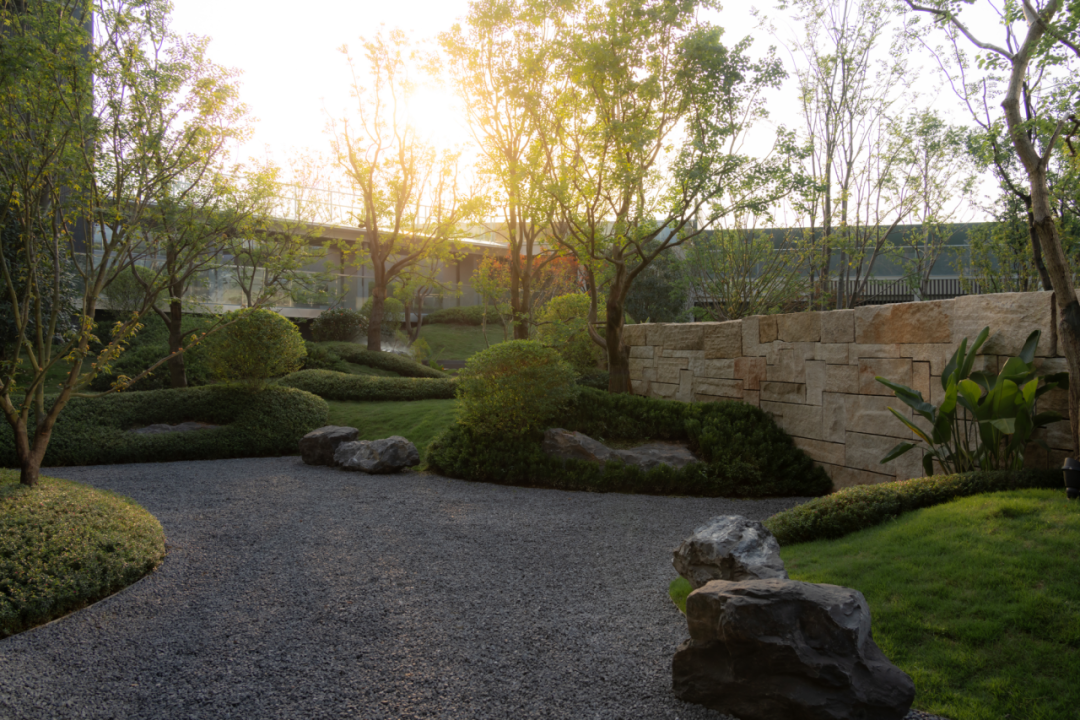
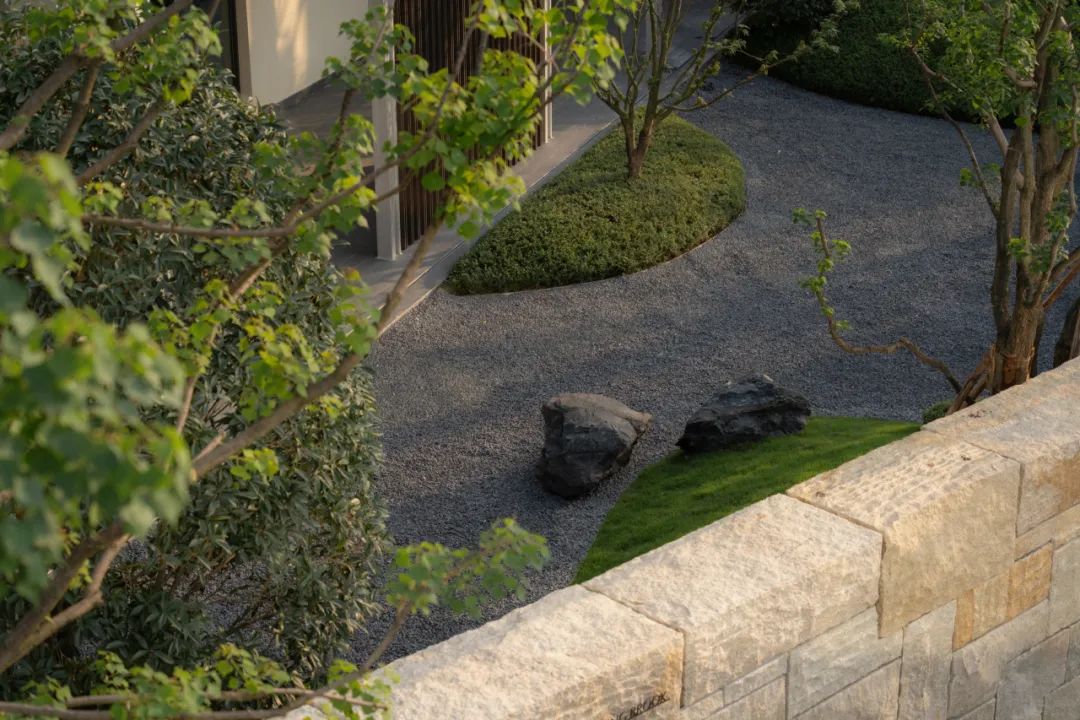
▼枫园 Maple garden




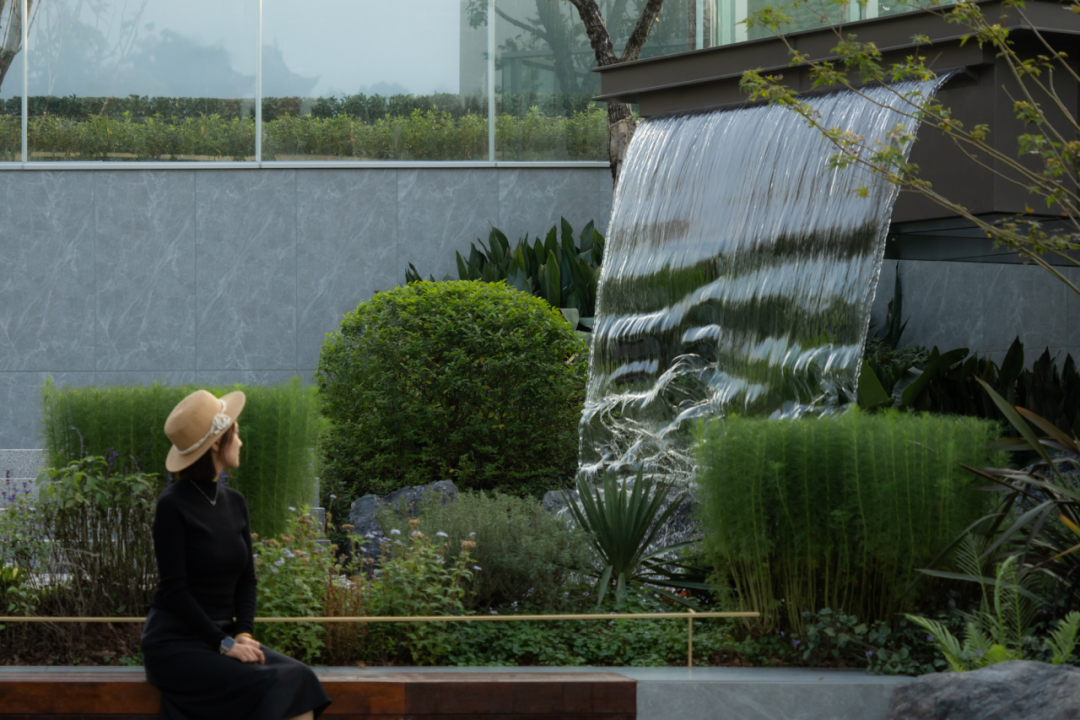

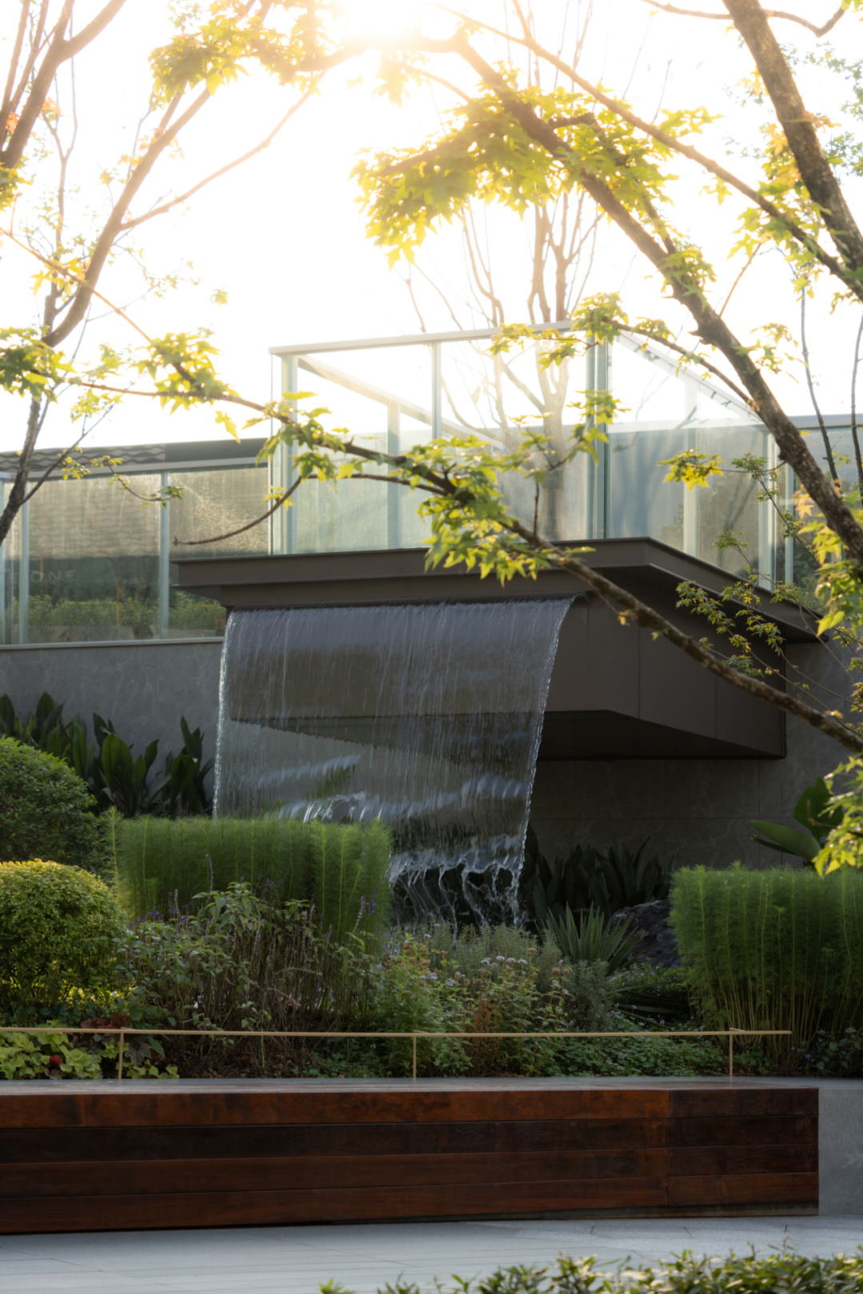
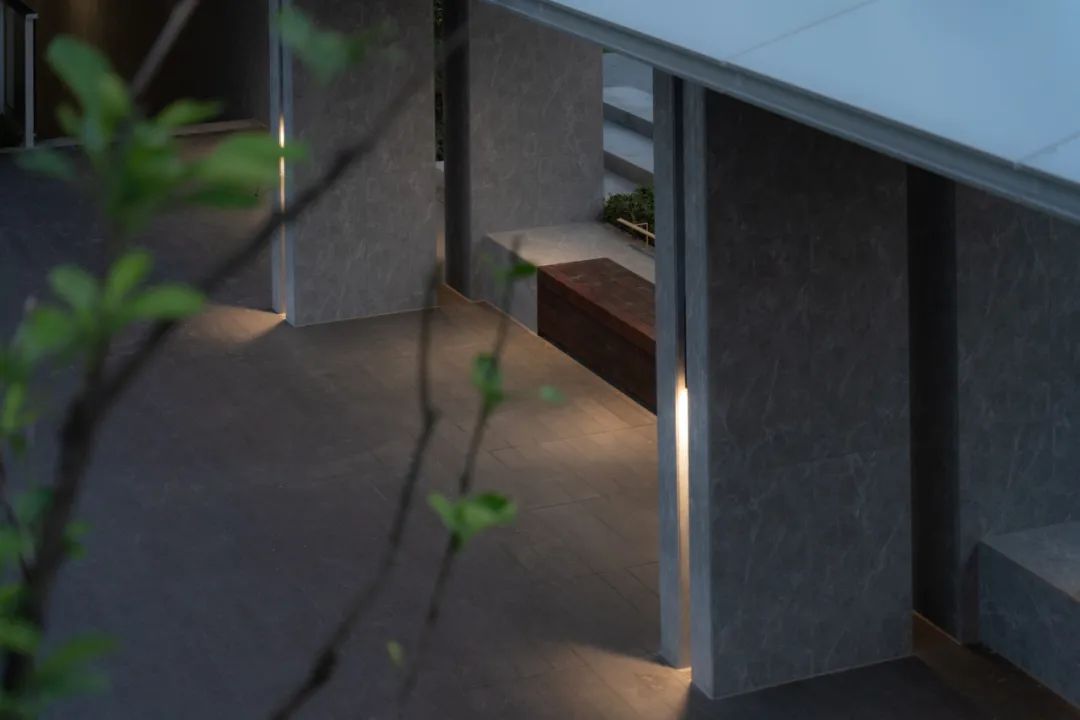
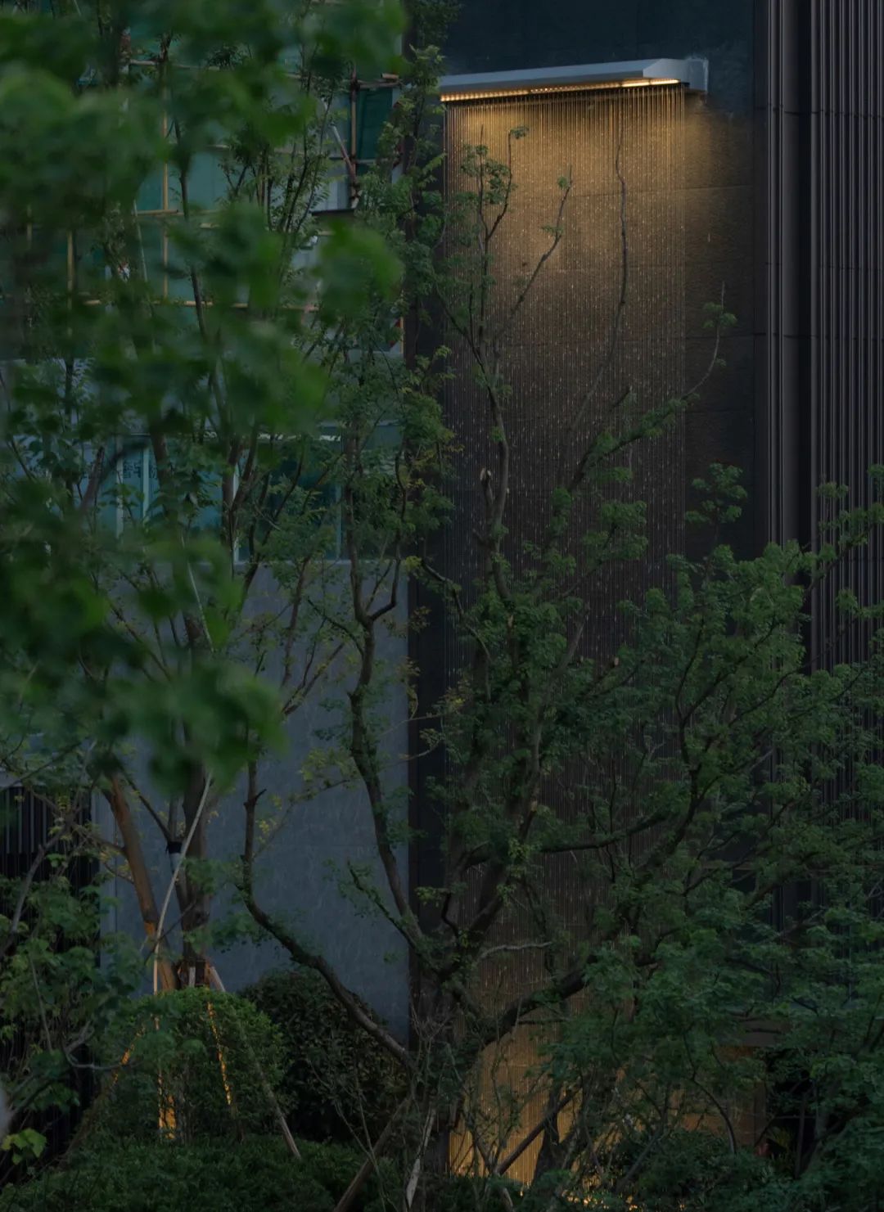
03
Objects and Craftsmanship
物境与匠心
中国人讲究格物,项目在设计和施工都体现了精益求精的工匠精神。设计过程中,大量采用了原生石材,并结合现代材料的拼接工艺,使得场地呈现出充满东方韵味的氛围。同时,与施工团队紧密合作,精心选择石材和植物,以确保项目的完美呈现。
Chinese people pay great attention to things, and the project reflects the craftsmanship of excellence in design and construction. During the design process, a large number of native stones were used, combined with the splicing technology of modern materials, giving the site an atmosphere full of oriental charm. At the same time, we worked closely with the construction team to carefully select stones and plants to ensure the perfect presentation of the project.
▼石材景墙 Stone Wall
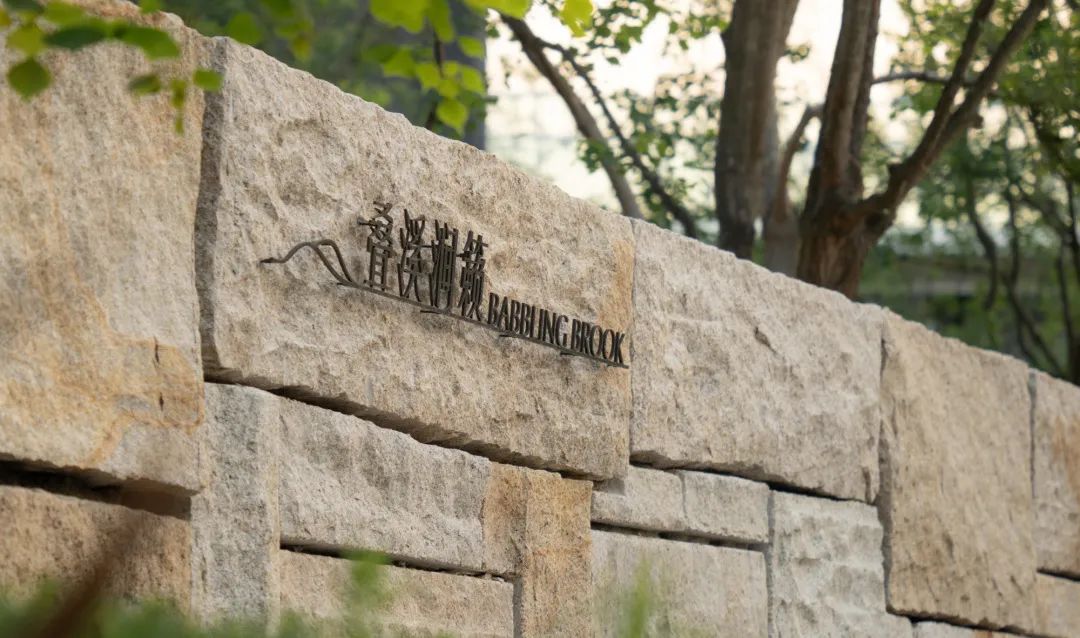
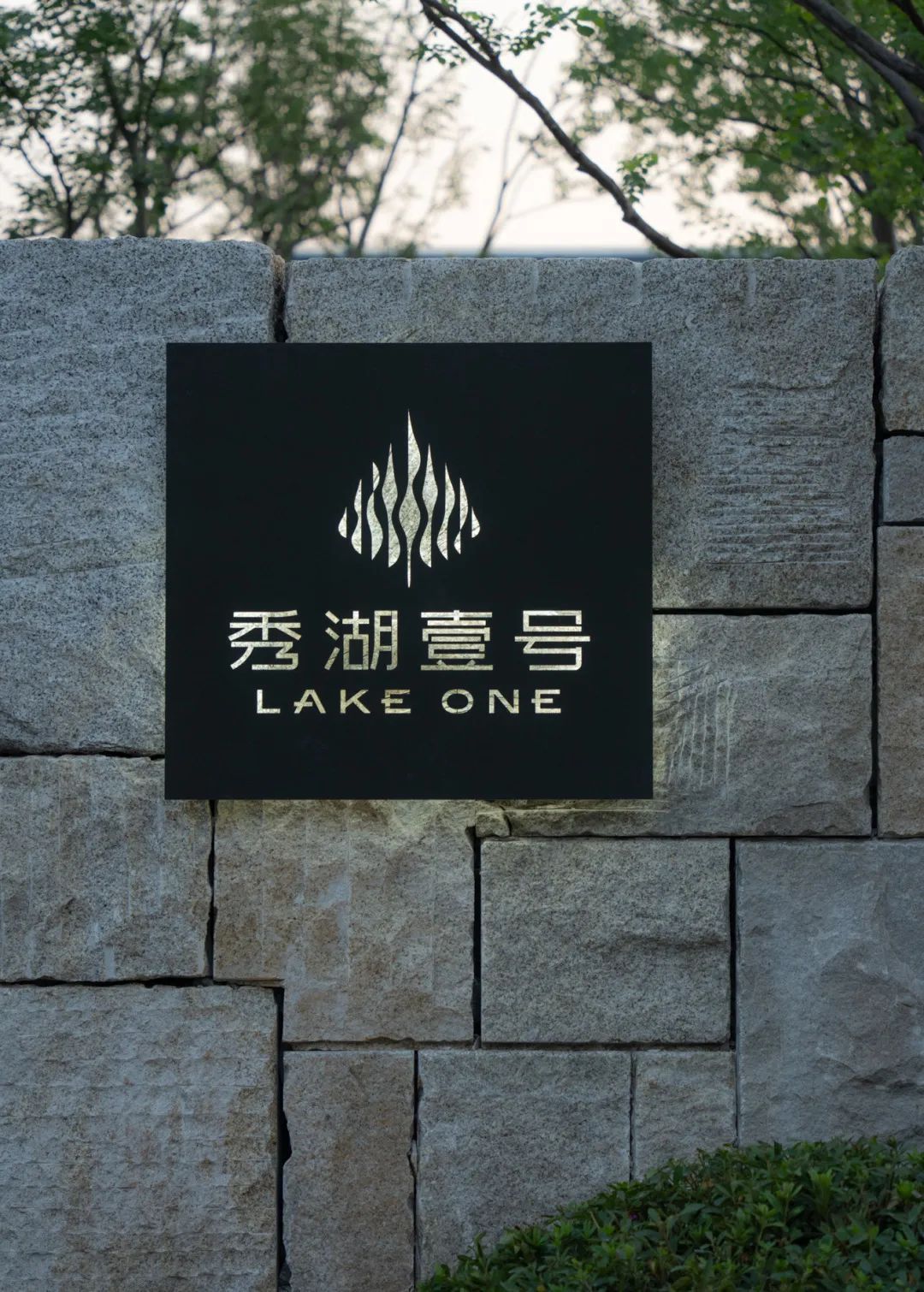
▼景墙+日式绿篱造型 Landscape wall + Japanese hedge shape
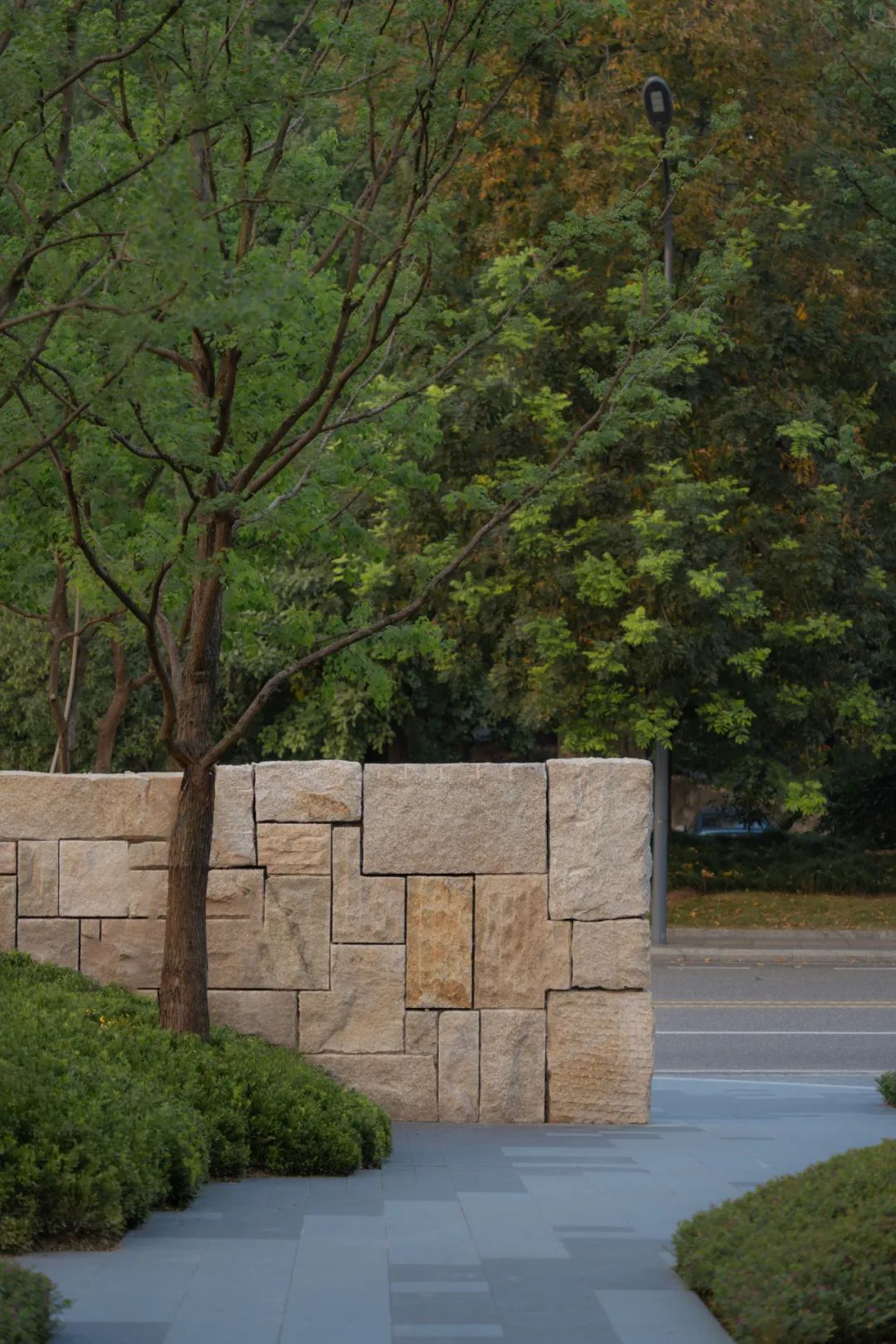
▼灯具细节 Lamp details
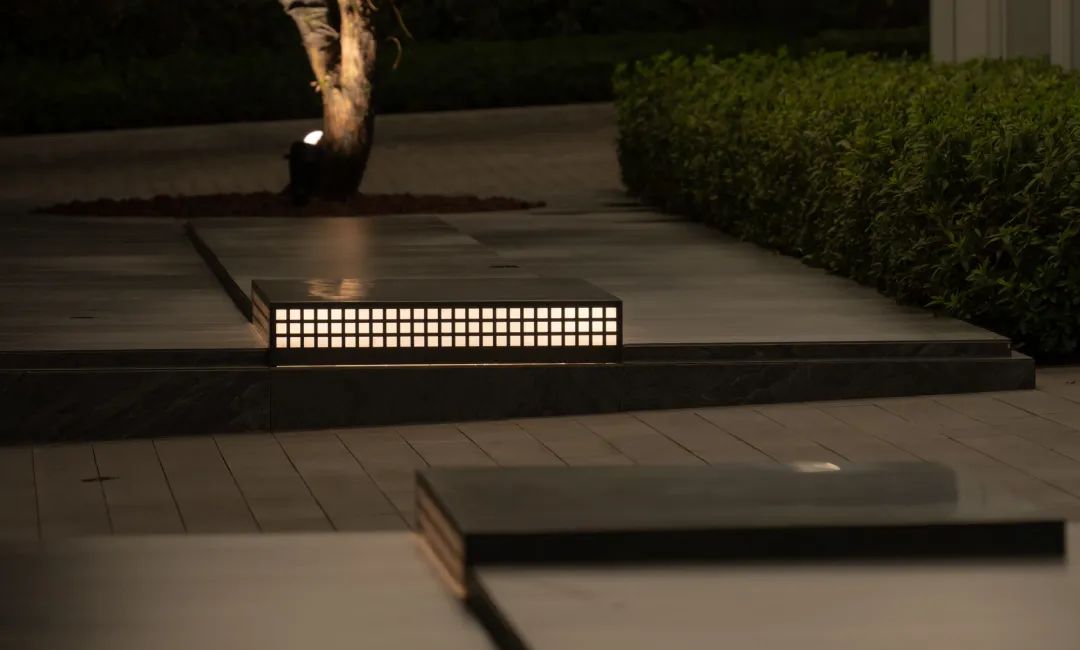
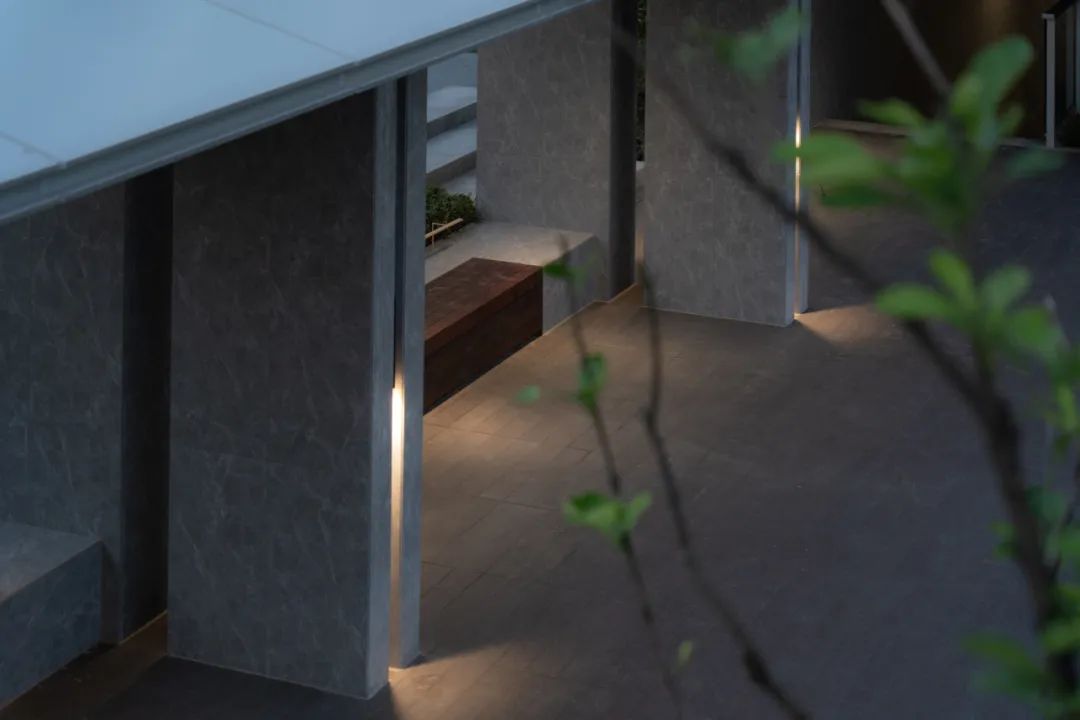
▼水帘细节 Water curtain details
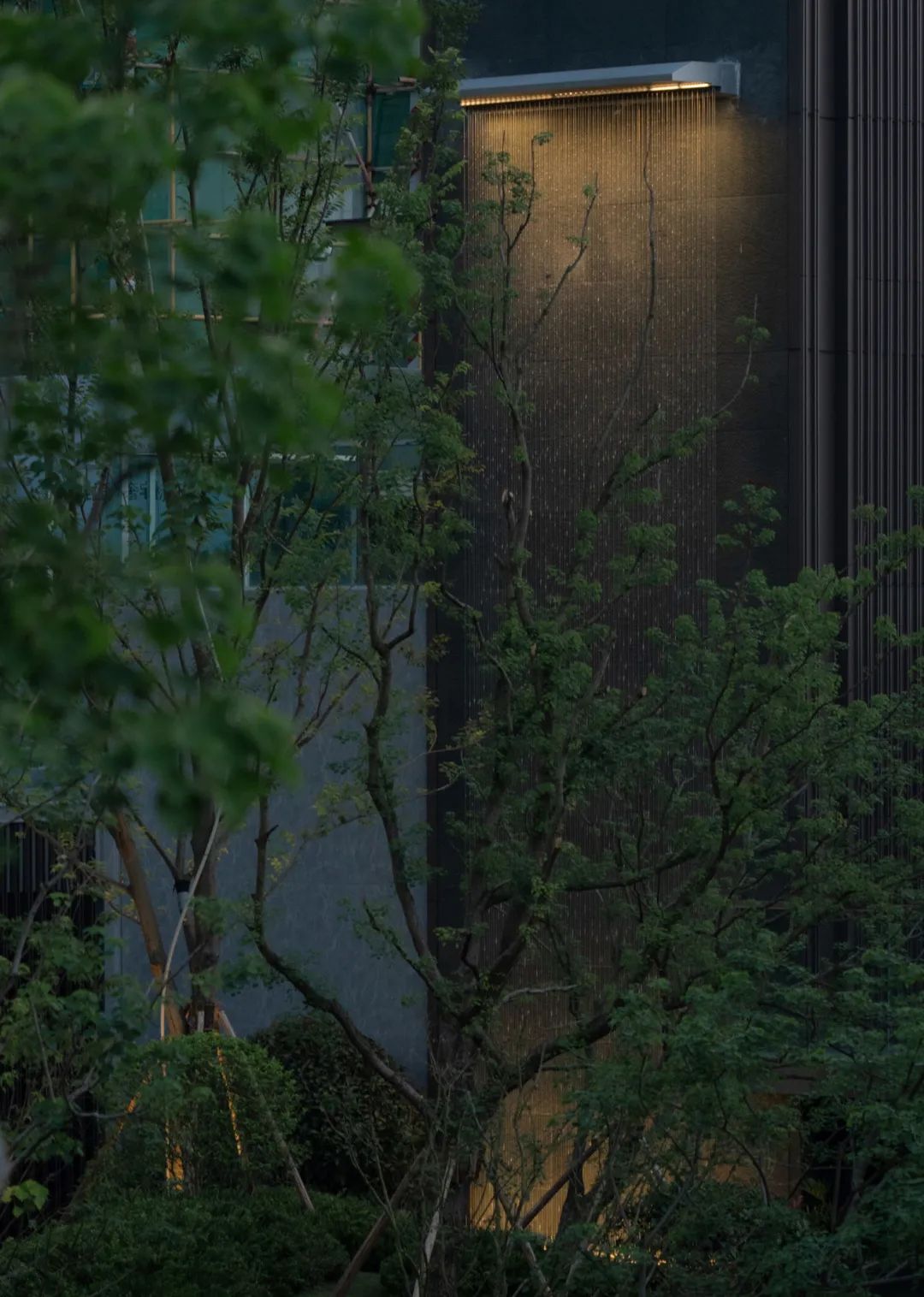
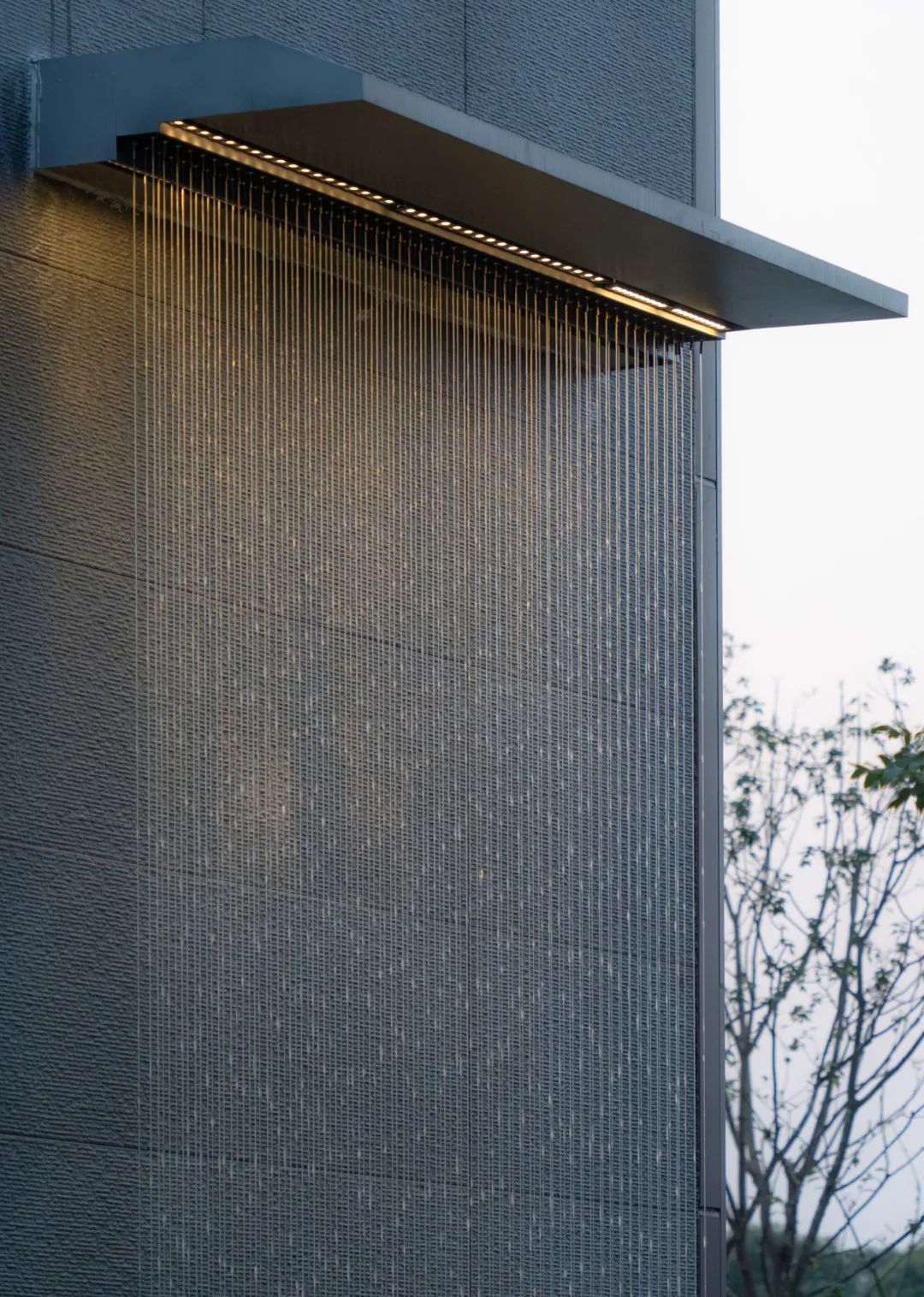
项目信息
Project Information
项目名称:璧山·秀湖壹号
项目位置:重庆-璧山
业主单位:百富东方投资集团有限公司
景观面积:7500㎡
主持设计:邓仁俊
设计团队:沈梦茹、谢文文、柴毅乐、侯宗廷、彭万里、刘学园、郑鸿谨、向星樾、唐丹怡、刘典、罗丽萍、秦浩迪、邓程昕、曾紫薇、彭志立
品质服务:贺申雄
甲方团队:林润杰、唐敏、谭永林、张军
景观工程:吉盛园林工程有限公司
建筑设计:深圳市库博建筑设计事务所有限公司
推文策划撰写:道合品牌部
摄影 : 三棱镜
Project name: Bishan·Xiuhu No.1
Project location: Chongqing-Bishan
Owner: Baifu Oriental Investment Group Co., Ltd.
Landscape area: 7500㎡
Host design: Deng Renjun
Design team: Shen Mengru, Xie Wenwen, Chai Yile, Hou Zongting, Peng Wanli, Liu Xueyuan, Zheng Hongjin, Xiang Xingyue, Tang Danyi, Liu Dian, Luo Liping, Qin Haodi, Deng Chengxin, Zeng Ziwei, Peng Zhili
Quality service: He Shenxiong
Party A’s team: Lin Runjie, Tang Min, Yonglin Tan, Zhang Jun
Landscape Engineering: Jisheng Garden Engineering Co., Ltd.
Architectural design: Shenzhen Kubo Architectural Design Office Co., Ltd.
Tweet planning and writing: Daohe Brand Department
Photography: prism