
- 首 页 / HOME
- 关 于 / ABOUT
- 2025申奖 / ENTRY
- 获 奖 / AWARDS
- 活 动 / EVENTS
- 资 讯 / NEWS
- 合 作 / PARTNERS
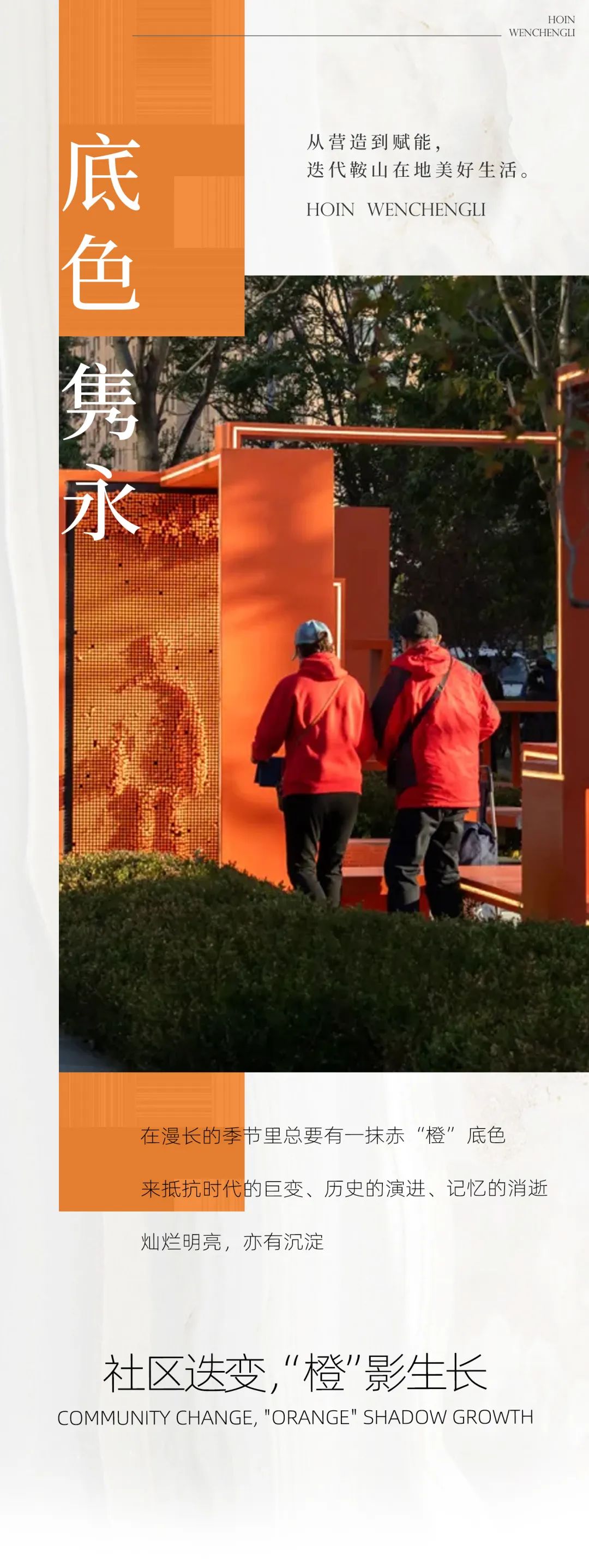
它是曾经的钢铁巨人,代表着一个时代的轰鸣
它是天然的东北滤镜,定格下一帧帧文艺往事
它宽容霸气,是有着百年历史的“工人老大哥”
它沉默傲然,常被众人错认为“南京的后花园”
它有着漫长的季节,坚韧的底色,
它是鞍山,“共和国钢都”,“中国钢铁工业摇篮”
如今,它于新旧更迭中缓缓走来,
与空间、与景观、与建筑一起
重构新生,社区营造,“橙”影生长。
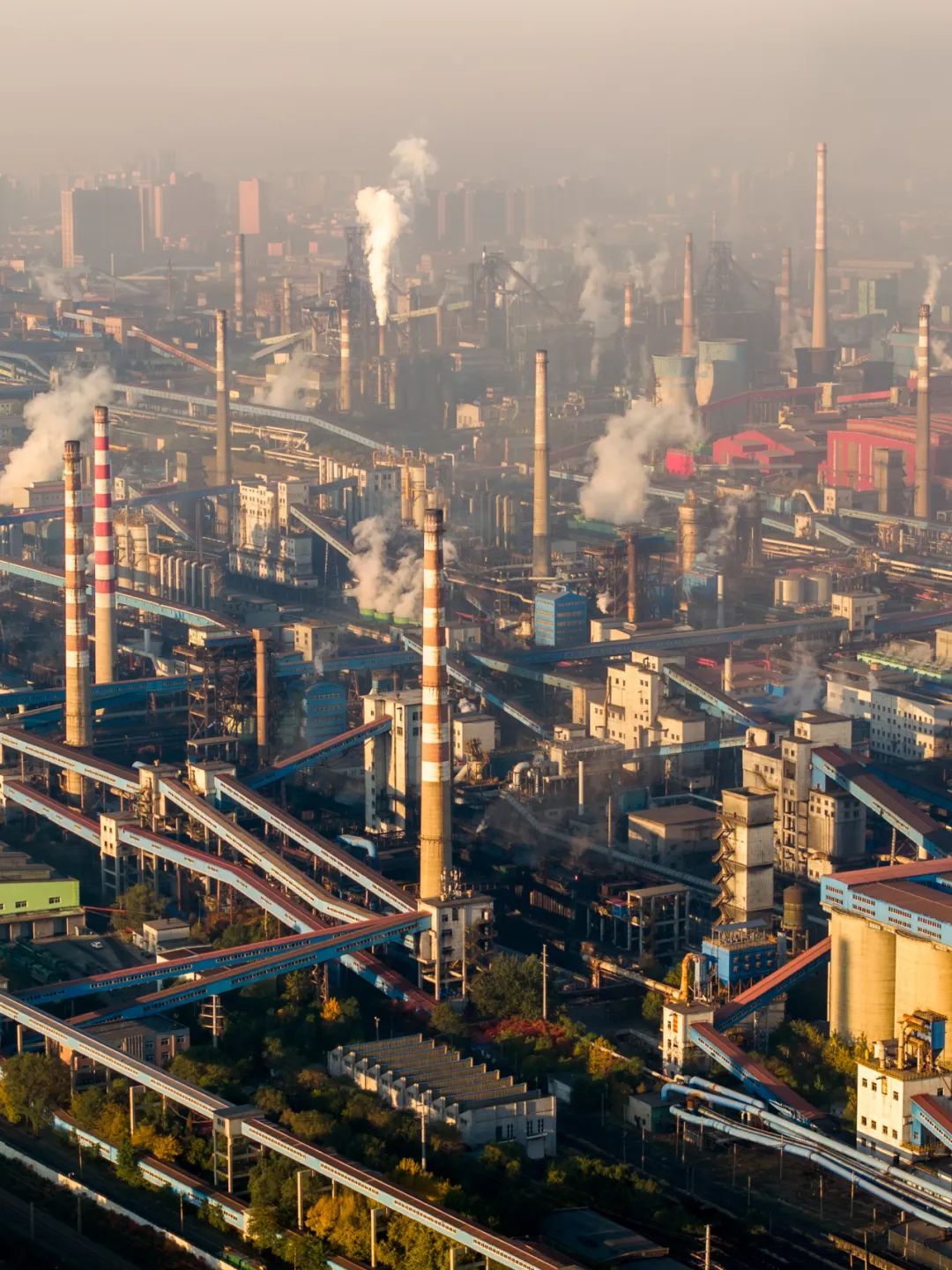
▲区位概况
项目位于鞍山立山区,老城熟地,直径2公里内布局12所中小学,且毗邻省重点高中,学府气息浓厚。周边大悦城、鞍山市中心医院,鞍山厂区,一站式生活配套林立,地缘文化丰富,城市历史精神昭著。
初识这个项目我们是带着对“钢铁巨人”的敬畏与尊重而来,并夹杂了几许探索与追问。探索的是鞍山可谓因钢而立、因钢而兴,具有百年工业历史,我们要如何在这片素有“中国钢铁工业摇篮”的热土之上,刷新大众对这座城市固化的记忆?撕掉“重工业支撑”的这个传统标签?追问的是我们又应如何塑造景观肌理与地缘精神相结合?创新出一处契合在地文化又抛却千篇一律设计审美的“景观地标场景样本”?
The project is located in Anshan Lishan District, the old city is familiar, the diameter of 2 kilometers layout of 12 primary and secondary schools, and adjacent to the provincial key high school, a strong atmosphere of learning. Surrounding Joy City, Anshan Central Hospital, Anshan factory, one-stop living facilities, rich geographical culture, the city's historical spirit is notorious.
At first, we came to this project with awe and respect for the "Iron Giant", and mixed with a few exploration and questioning. The exploration is that Anshan can be said to be established because of steel and prosper because of steel, with a hundred years of industrial history, how do we in this piece of known as the "cradle of China's steel industry" on the hot land, refresh the public's solidified memory of this city? The question is how should we shape the combination of landscape texture and geo-spirit? To create a "landscape landmark scene sample" that fits the local culture and throws away the same design aesthetic?
▲设计概念演绎
当我们登上远山眺望那鞍山厂区无数冒着蒸汽的大小烟囱,仿佛整座城市都在奋力呼吸,随之也跟着震撼感动着,我们相信我们的景观语言也应该是几何立体,向上生长的。当勘查现场我们发现项目周边虽配套相对完善但是缺乏创新沉浸式的商业互动设施,那些接送孩子上下学的家长缺少停留休憩的空间,那些放学归家的孩子也需要嬉戏打闹放逐游乐的自然聚场。
基于以上种种考量与细微洞察我们以“全龄聚场,橙影迭代”为设计主题,融合“人、文、地、景、产”五大社区营造理念,通过对建筑语言的拆解和重构,对百年鞍钢精神的在地融合与赓续,打破传统商业街的具象化售卖空间,构建而成一处具有开放共享、互动参与、邻里温情的“鞍山家门口的全龄沉浸互动聚场”。为了凸显场地的“地标性”与“精神性”,整体色调我们选用活力橙,焕发场地新生,同时在开放商业街区的互动装置设计体块中结合景观数字化语言,打造“科技未来感”商业空间为场地带去更多的社交可能性,并营造一种创新的、高质量的新颖生活方式,在地“橙”长。
When we climbed the mountain and looked at the countless steaming chimneys in the Anshan factory, as if the whole city was struggling to breathe, and then moved by the shock, we believe that our landscape language should also be geometric three-dimensional, growing upward.
Based on the above considerations and subtle insights, we take "all-age gathering field, Orange shadow iteration" as the design theme, and integrate the five community building concepts of "people, culture, land, landscape and production". Through the dismantling and reconstruction of architectural language, we integrate and continue the century-old spirit of Angang in the ground, breaking the concrete sales space of traditional commercial streets. It is built into a "full-age immersive interactive gathering field in front of Anshan Gate" with open sharing, interactive participation and warmth in the neighborhood.
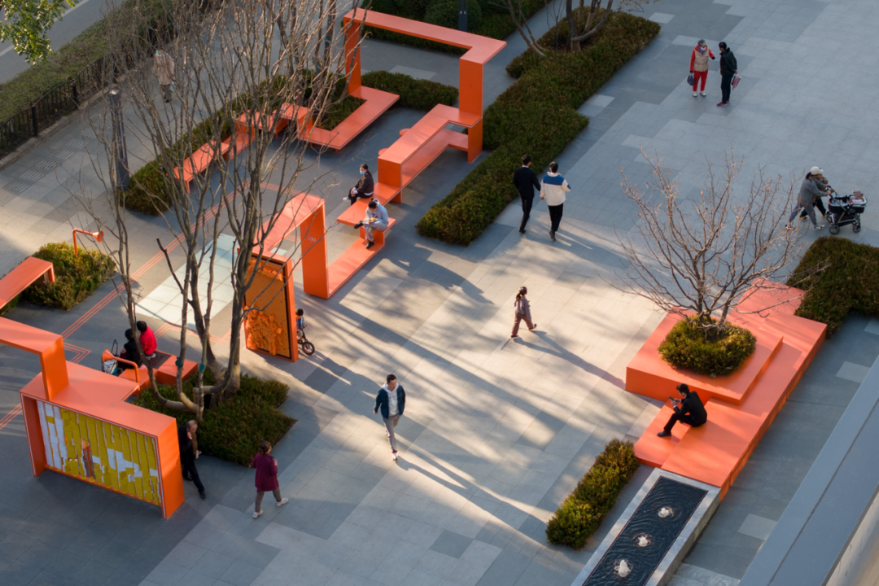
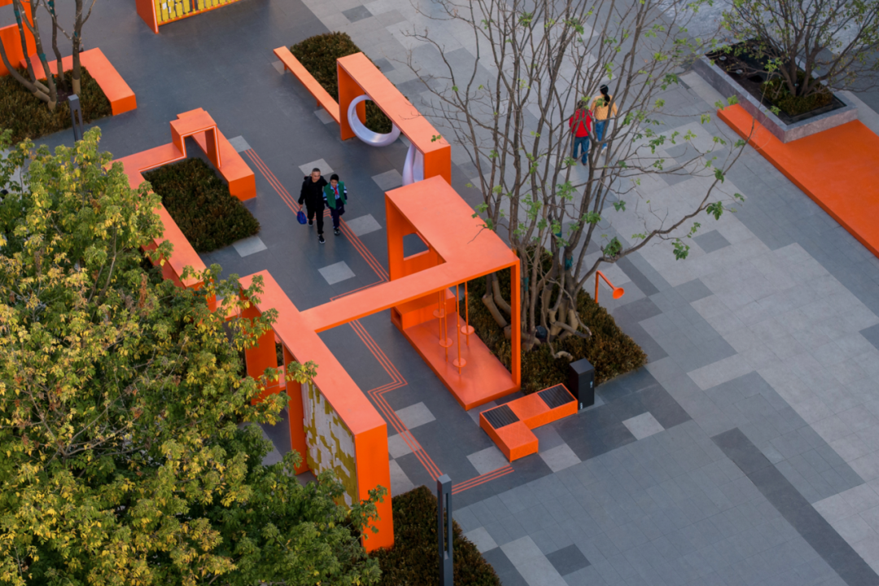
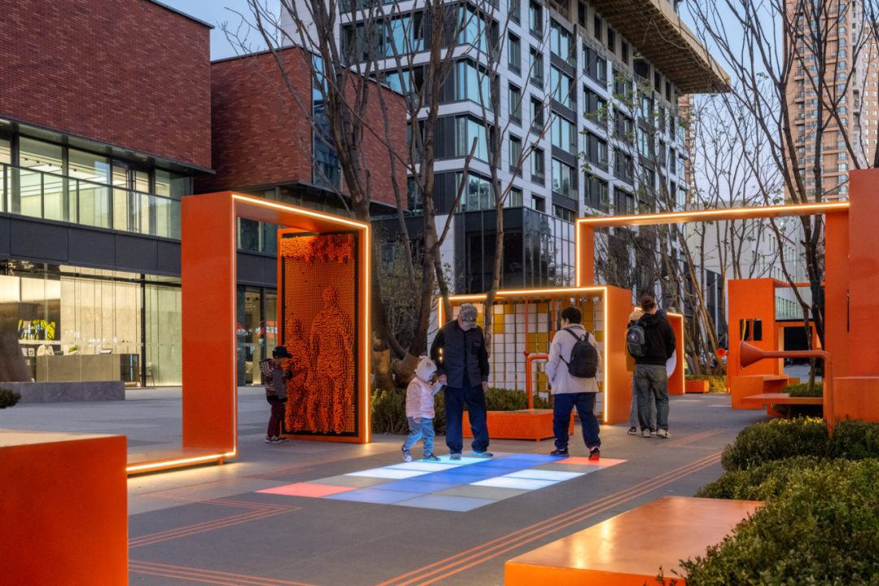
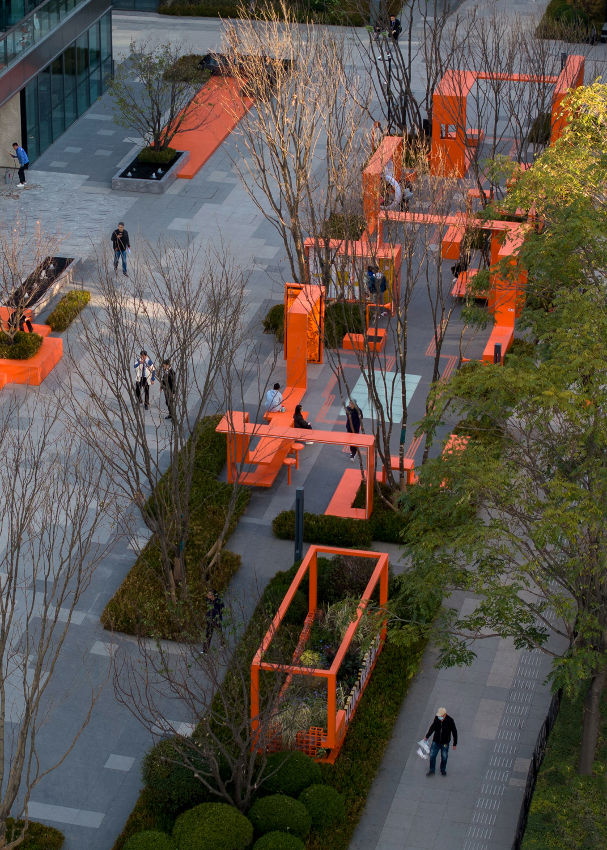
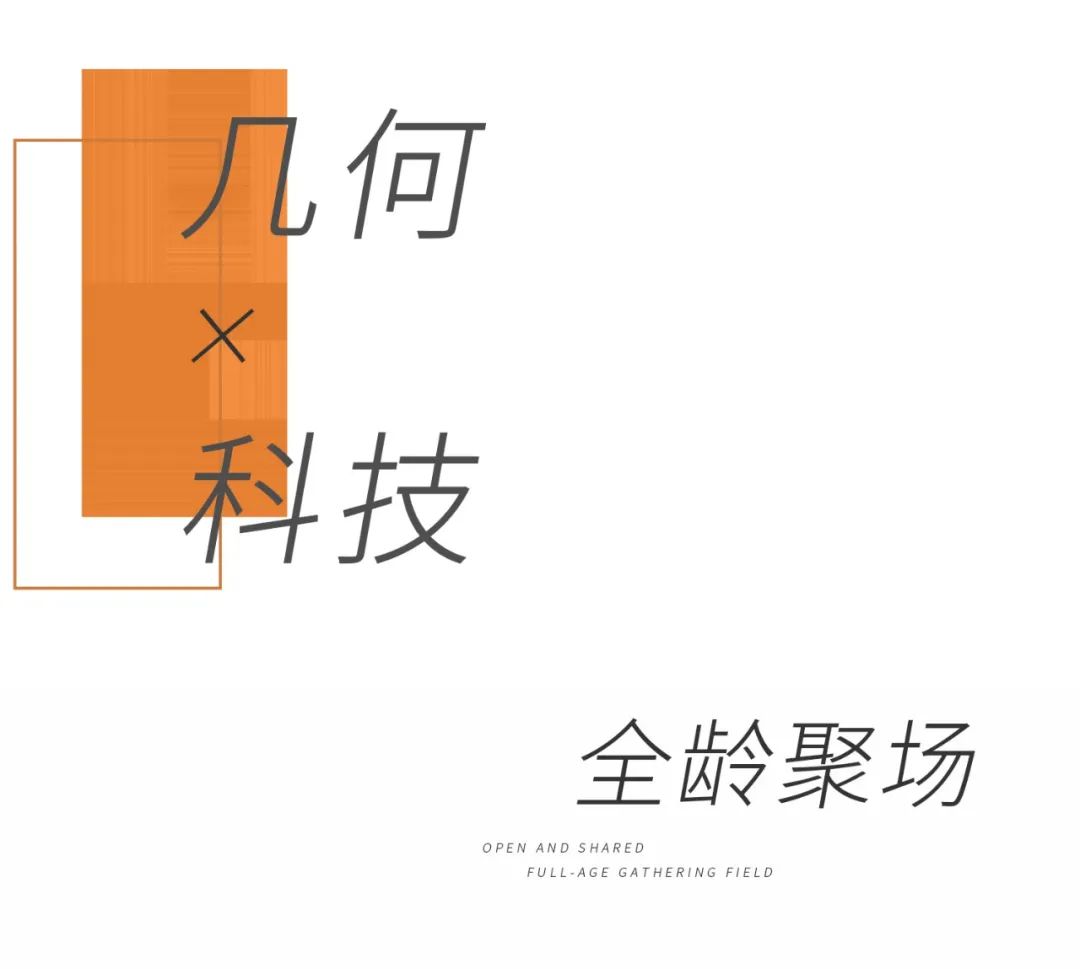
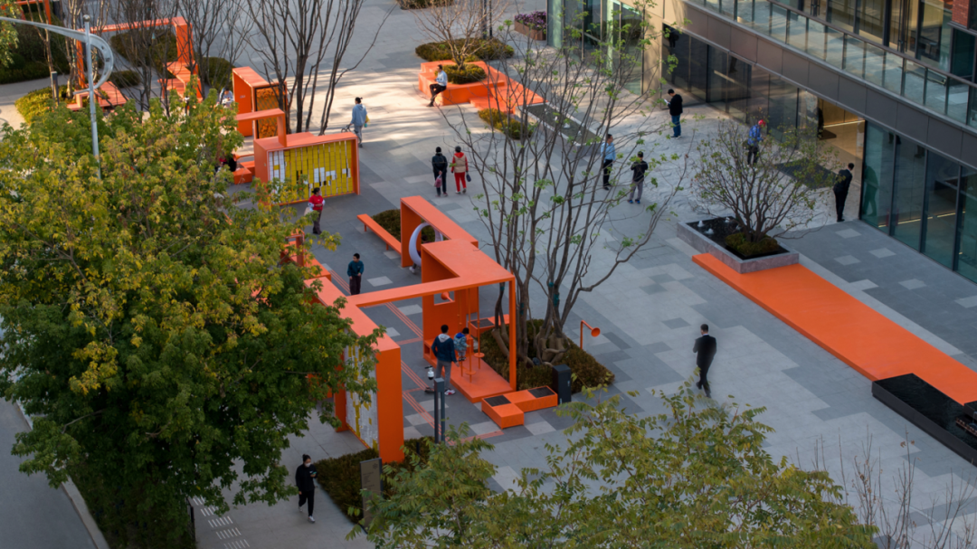
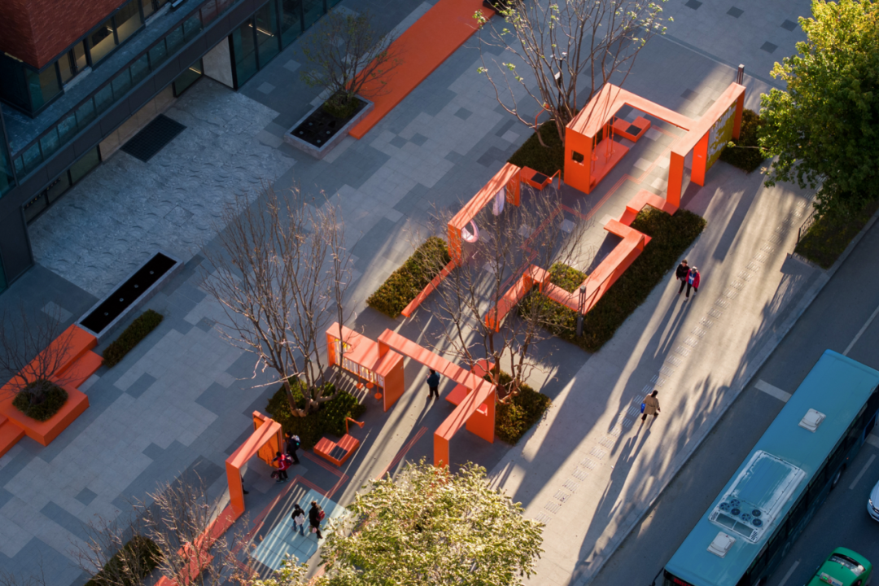
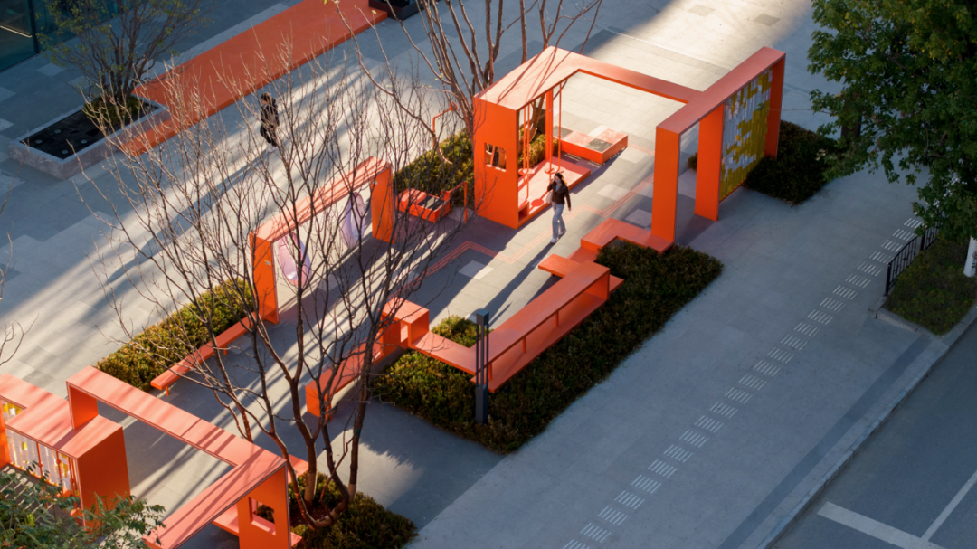
在开放一站式情景化商业街区,我们设置满足多元性需求的场景互动装置,开启邻里之间的多维社交生活。将探索的试镜鸟瞰聚焦,会发现商业街区整体风格为“几何+科技”现代简约数字化风格,地面铺装延续建筑语素体块,以灰色系为主,大气简洁,契合场地的钢铁工业风。
Focusing on the exploration of the audition bird 's-eye view, it will be found that the overall style of the commercial block is a modern simple digital style of "geometry + technology", and the ground pavement continues the architectural language and body block, mainly in the gray system, and the atmosphere is simple and does not fit the steel industrial wind of the site.
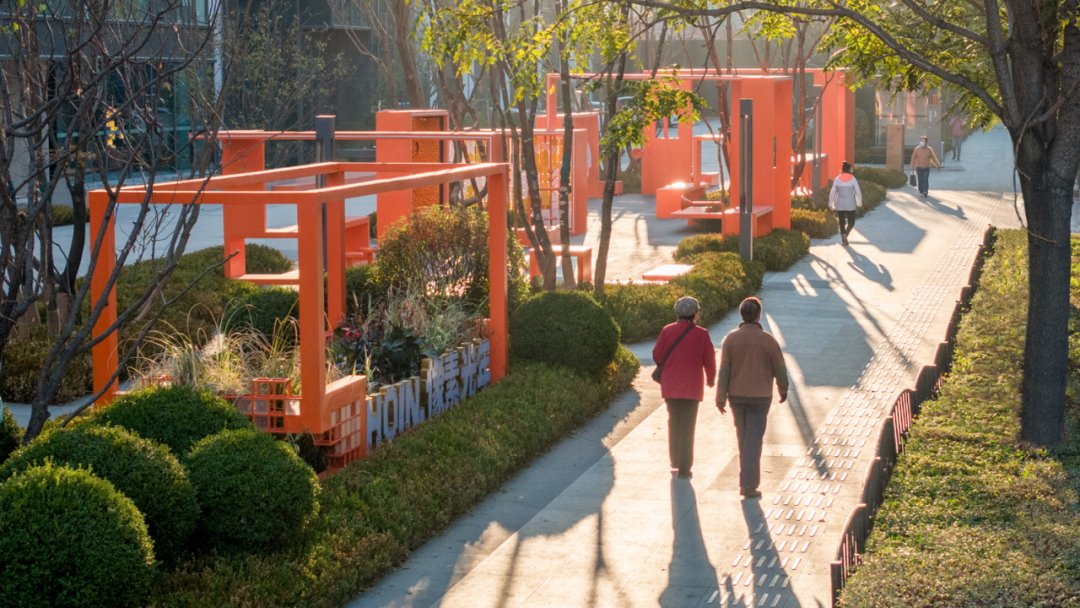
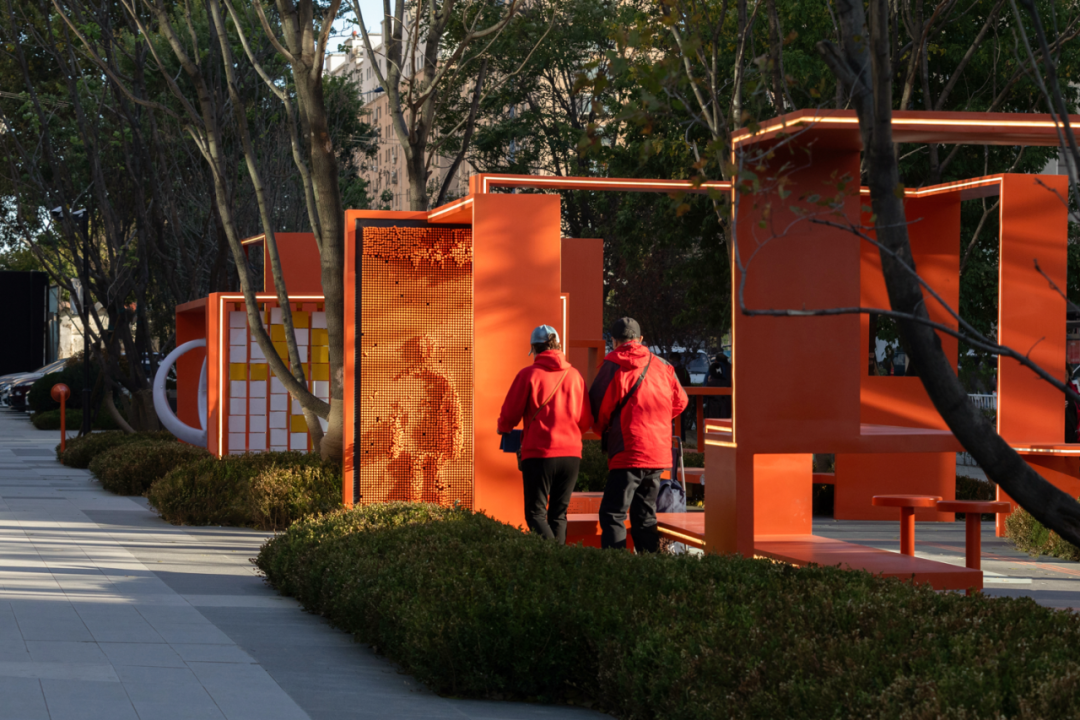
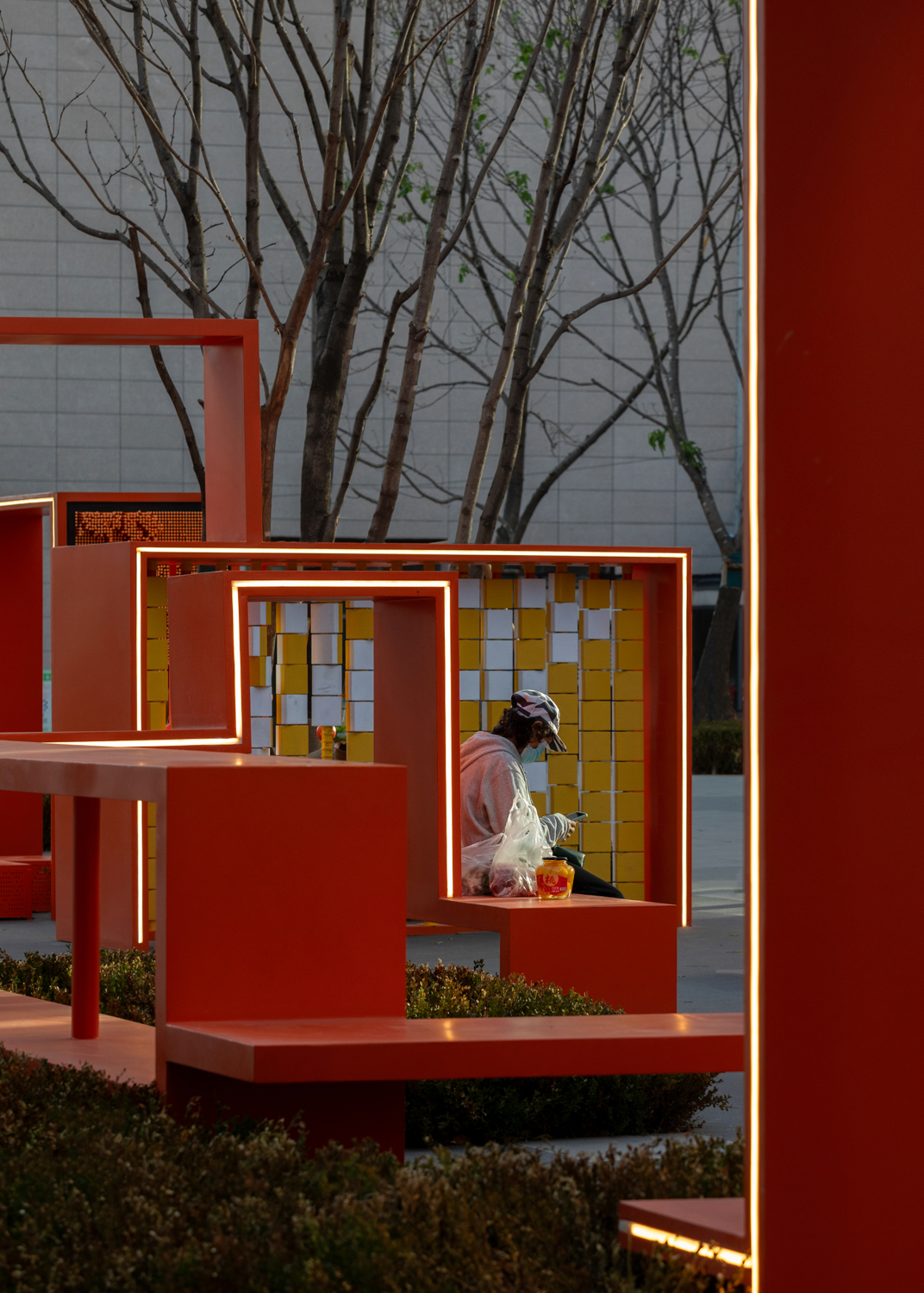
互动体验剧场因强调沉浸体验与“吸睛标杆属性”,同时也作为街区延展的互动空间,我们选用活力亮眼的橙色几何飘带语系串联整个场地。随着飘带的穿插、环绕、下降、抬升,结合多元的互动装置如马赛克景墙,穿孔板座椅、层叠的户外吧台、攀爬拉杆等,形成全龄可沉浸体验的活动空间。另与植物融合相生,上层选用落叶乔木,达到夏可庇荫、冬可暖阳的效果,下层植物则以规整的常绿灌木为主,局部搭配花境,构建一个多元共享,都市摩登的理想生活街区。
The interactive experience theater emphasizes immersive experience and "eye-catching benchmarking properties", and also serves as an interactive space for the extension of the block. We choose vibrant orange geometric streamers to connect the whole site. With the streamers interspersing, encircling, descending and lifting, it combines multiple interactive devices such as Mosaic landscape wall, perforated board seats, stacked outdoor bar, climbing bar, etc. Form different scales, all ages can be immersed in the activity space.
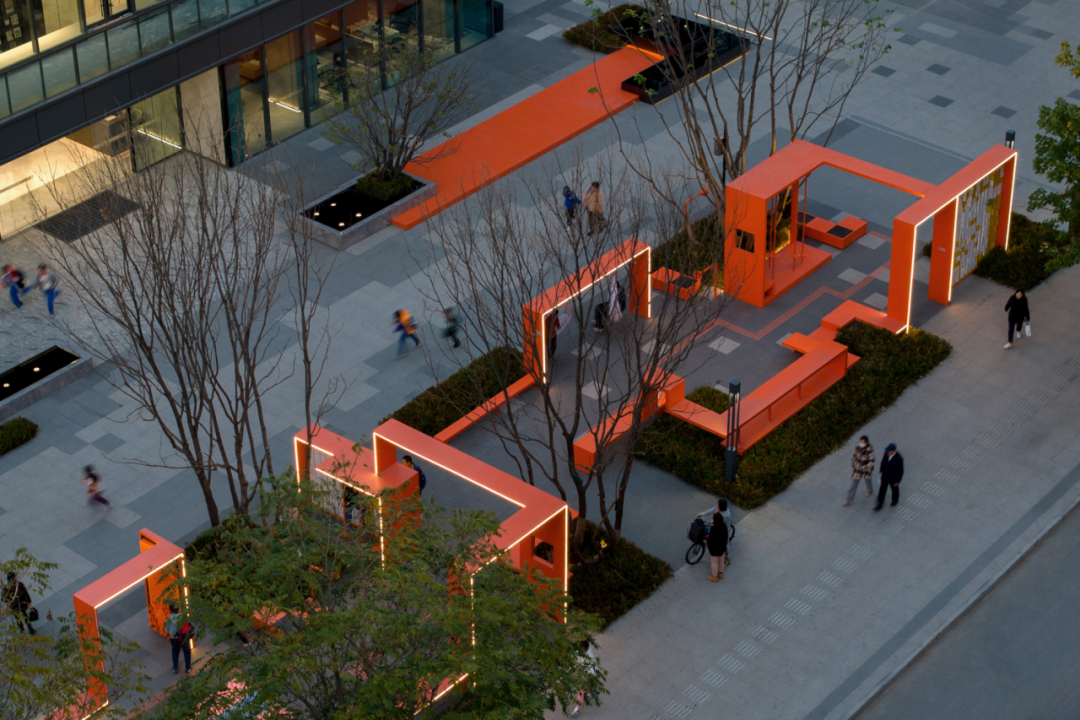
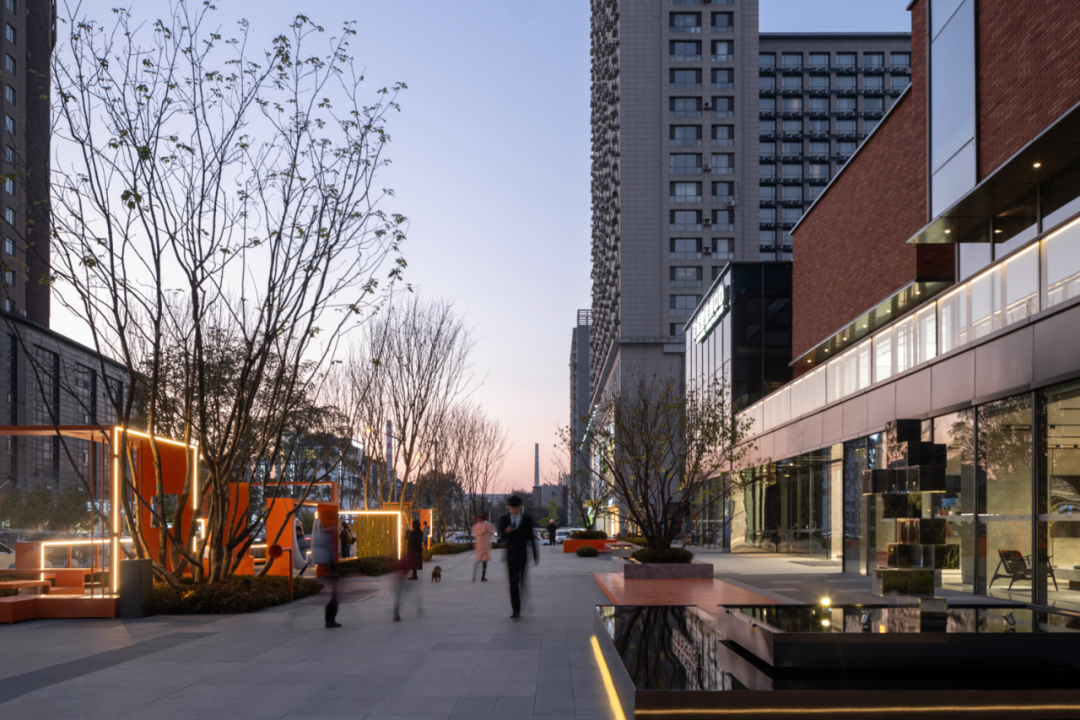
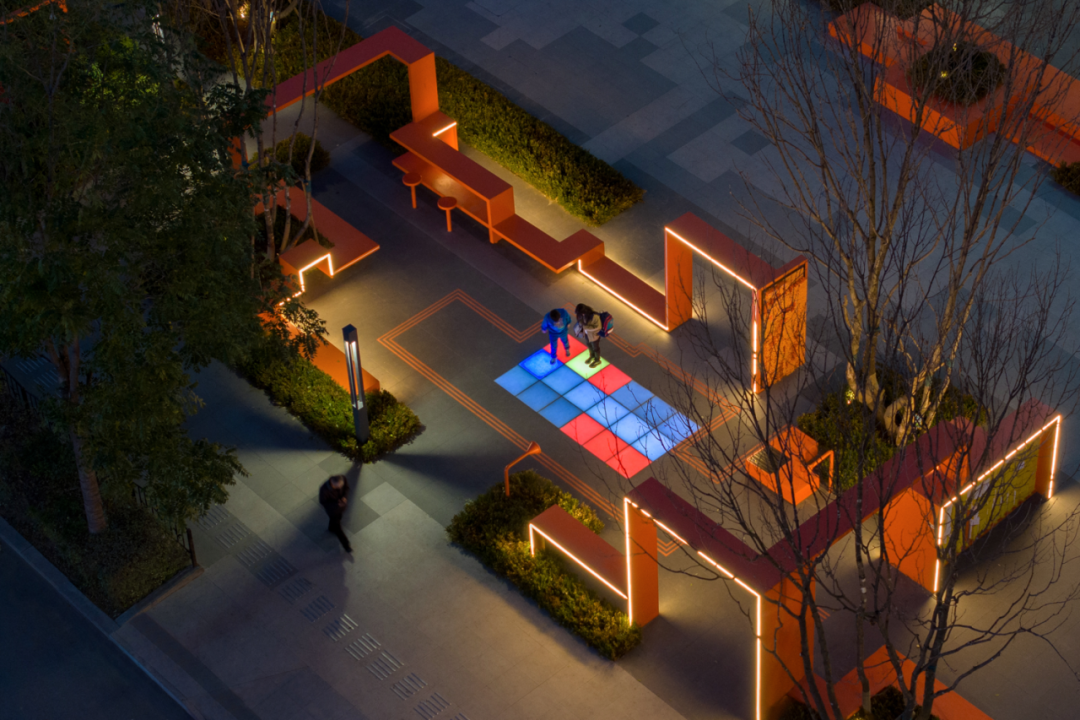
随着夜幕降临,商业街区的情景体验确是永不落幕,灯光与色彩的结合在夜晚形成一座延续不断的框景乐园,飘带的每一处都能成为拍照打卡点。乐园中数字压力板随着行人与儿童的脚步,趣味闪亮,为这座百年钢铁城市注入无限街区活力,这里是生态与商业交织一体的绿色生态景观商业空间,亦是开放共享互动的全龄社区聚场。
As the night falls, the scene experience of the commercial district is never ending, the combination of light and color can form a continuous frame paradise at night, and every place of the ribbon can become a photo punch point. Here is a green ecological landscape that integrates ecology and commerce. The commercial space is also an open, sharing and interactive community gathering place.
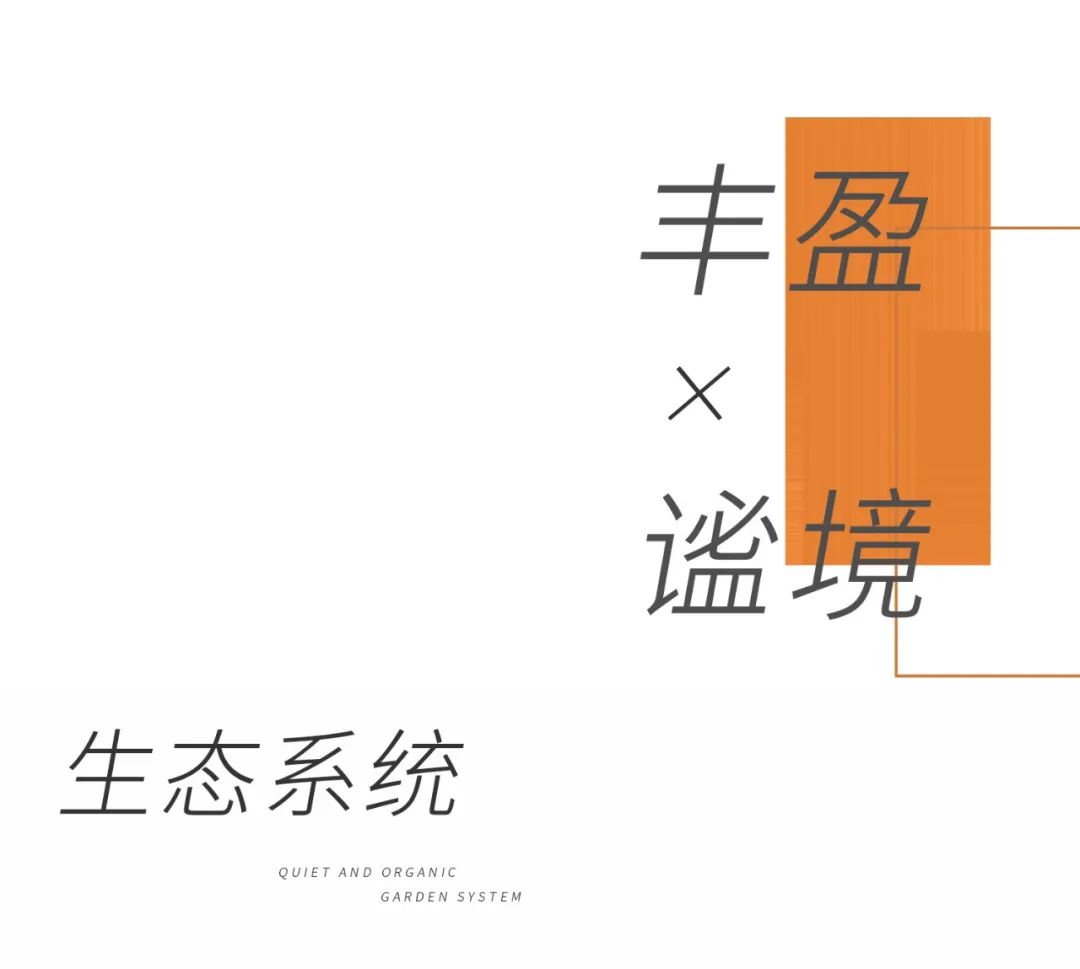
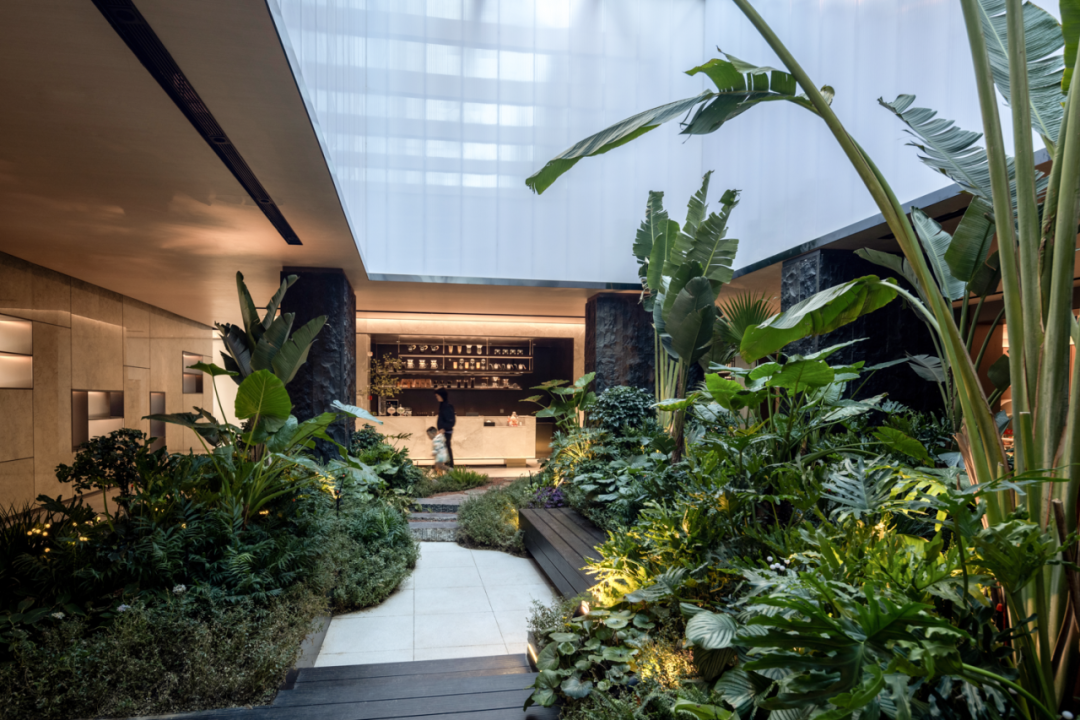
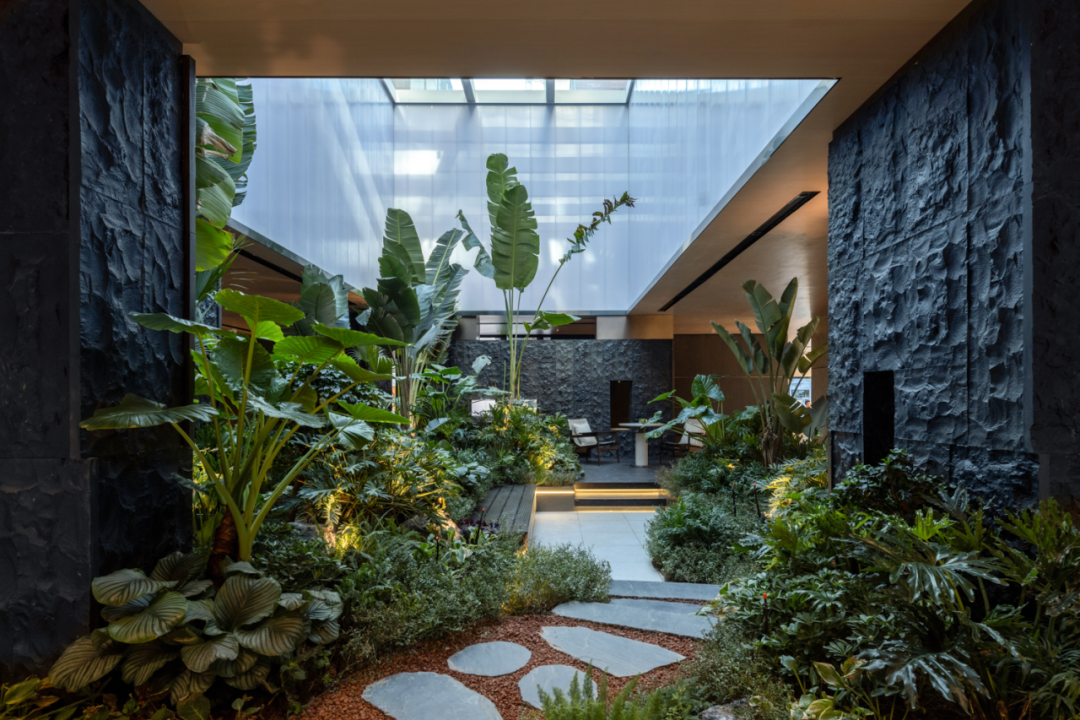
在售楼处中庭空间中我们结合东北气候特征与当地植物特色,打造一处可观可赏可嗅的“庭间GARDEN”,这个空间虽只有55㎡,却在植物与景石的缔造下衍生而成一处集纳丰盈与静谧的互动有氧社区观赏中心。
In the atrium space of the sales office, we combine the characteristics of the northeast climate and local plant characteristics to create an impressive "GARDEN" that can be enjoyed and smelled. Although this space is only 55 square meters, it is derived from the creation of plants and landscape stones into a collection of rich and quiet interactive aerobic community viewing center.
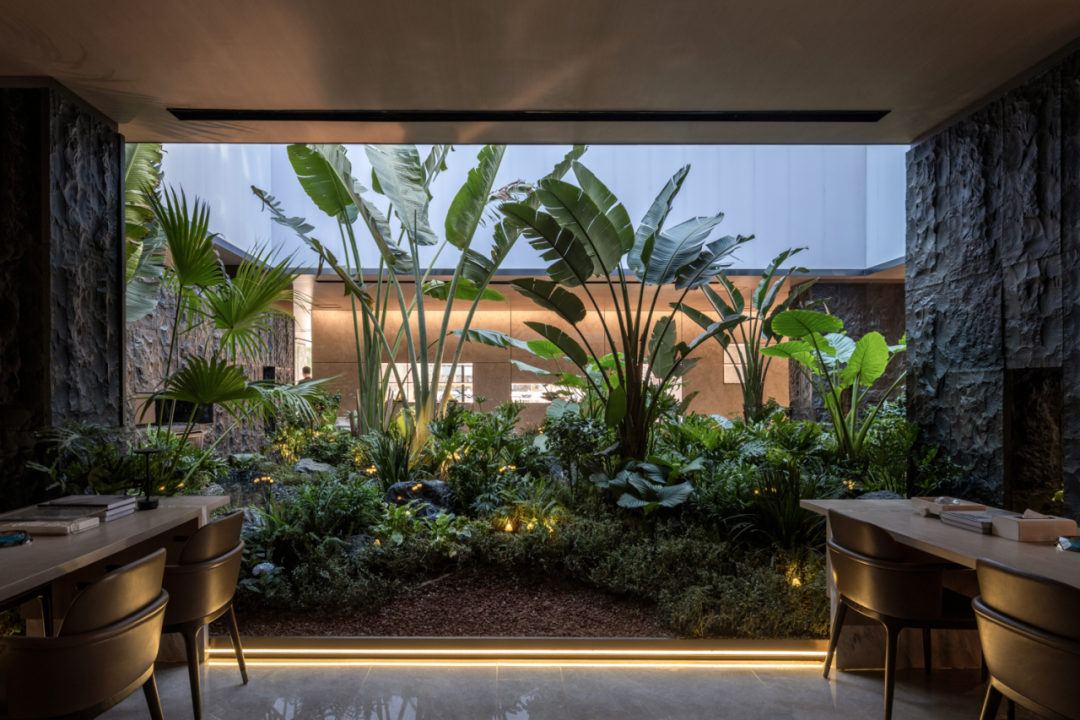
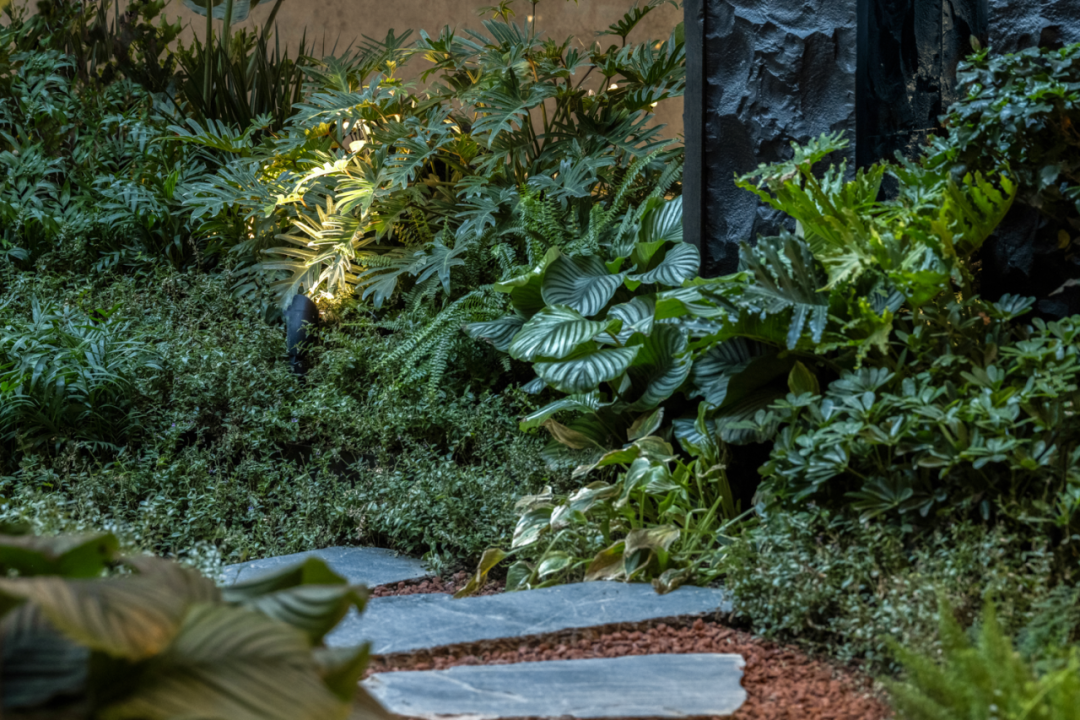
考虑到东北区域气候寒冷,又为了凸显热带庭院风情,庭间花镜品类主选多年生植物,有喜阴耐光的鸭脚木,全叶羽状、满目青翠的春羽辅以多株叶片簇立的熊猫堇,配合阔叶深绿又尽显南国风情的旅人蕉,我们以自然主义种植技术创新当地花园景观。这一隅四季有景,绿意蔓延的商业烟火氛围于生活之外,给予观者季季新意,于此细嗅静谧诗意,悦享“微度假植观空间”。
In consideration of the cold climate in the northeast region and in order to highlight the tropical courtyard style, the main selection of the garden glass category is perennial plants, including shad-loving and light-tolerant duck foot wood, full-leaf deep-split green spring rain supported by a number of leaf clusters of panda violet, with broad leaves of deep green and full of southern flavor of the traveler banana, with naturalistic planting technology innovation local garden landscape.
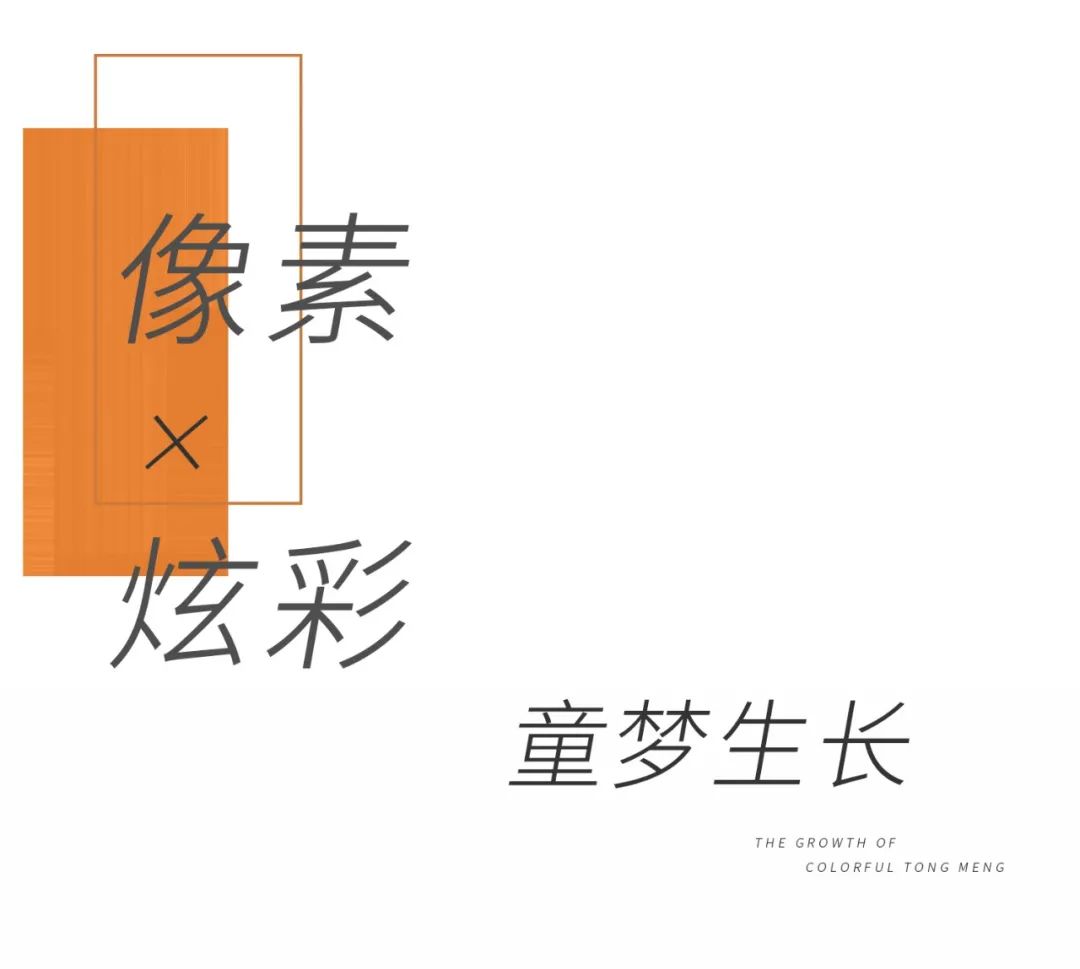
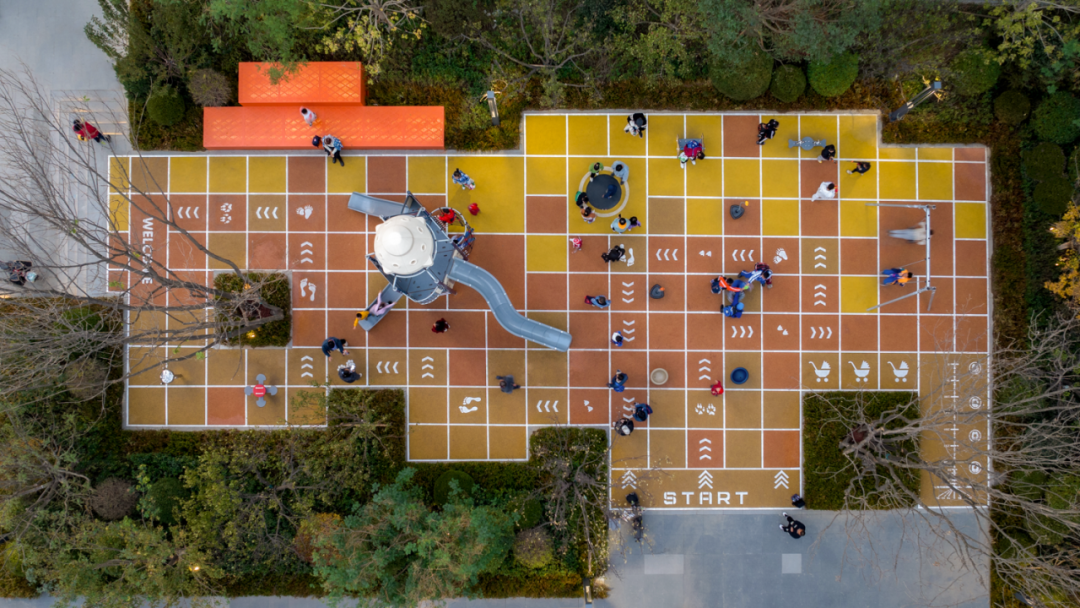
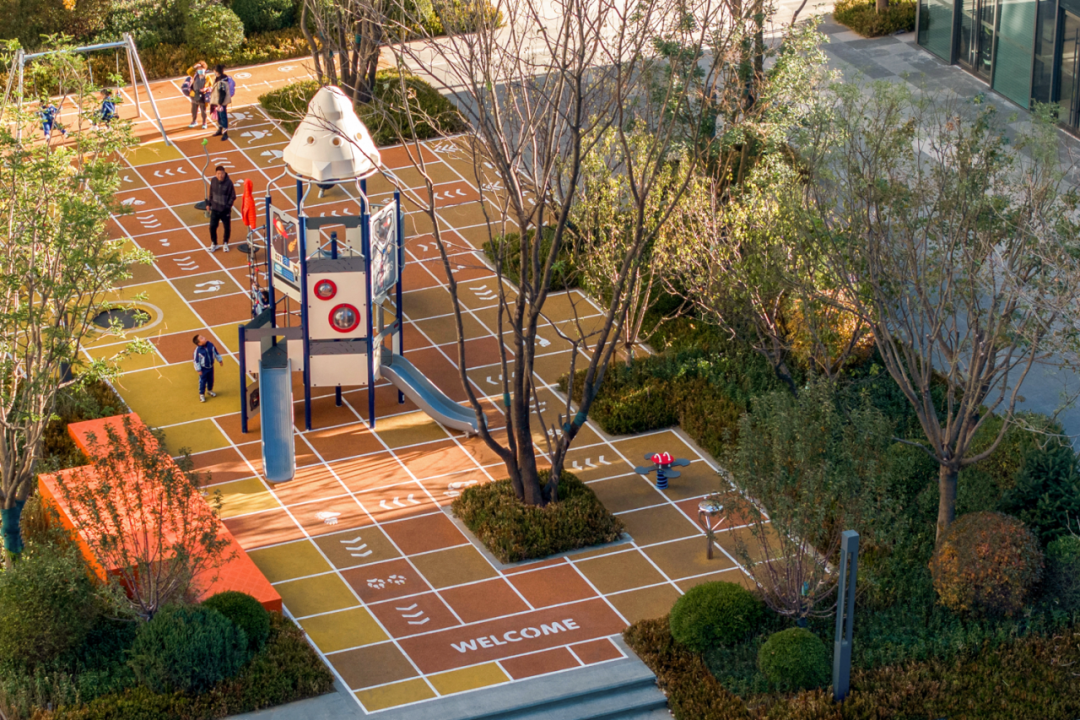
在儿童乐园活动空间我们以“像素乐园”为主题,深度挖掘像素的主题含义与特征,整体色调与互动体验区设计融合“小方块像素理念”,不同组合色彩交织迭变而生炫彩的儿童空间。在游玩器械上引用丹麦顶尖儿童游乐品牌“KOMPAN”,地面材质选用EPDM防磕碰材料。为了满足不同年龄段儿童的游玩需求,我们将场地划分为不同特色板块,如摇摇乐场地、蹦床滑梯乐园等,并设置家长看护区与设置安全距离,一站式贴心护航,童梦肆意生长。
In the children's playground activity space, we take "pixel paradise" as the theme, and deeply explore the theme meaning and characteristics of pixels. The overall color selection is orange, which is consistent with the interactive experience area, and integrates the "concept of small square pixels". Different combinations of colors interweave and change to create a dazzling children's space.
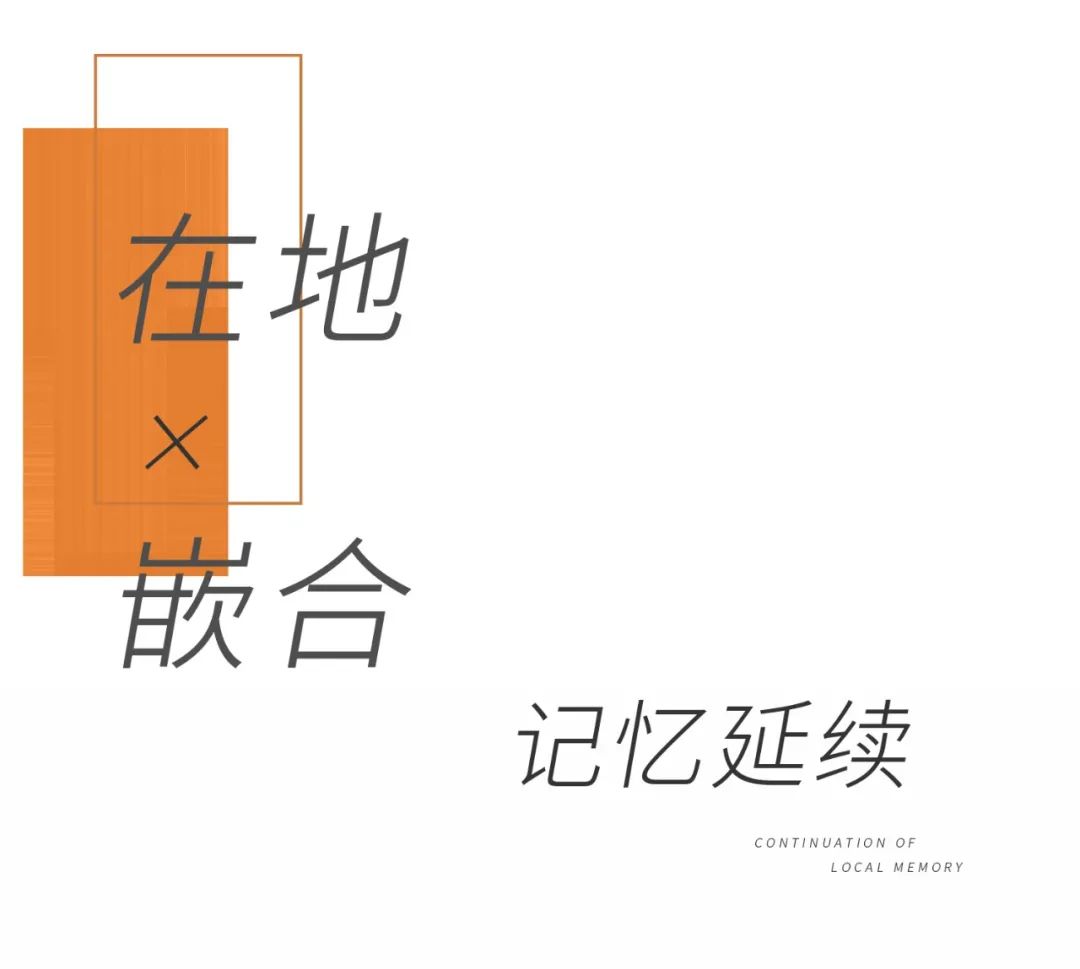
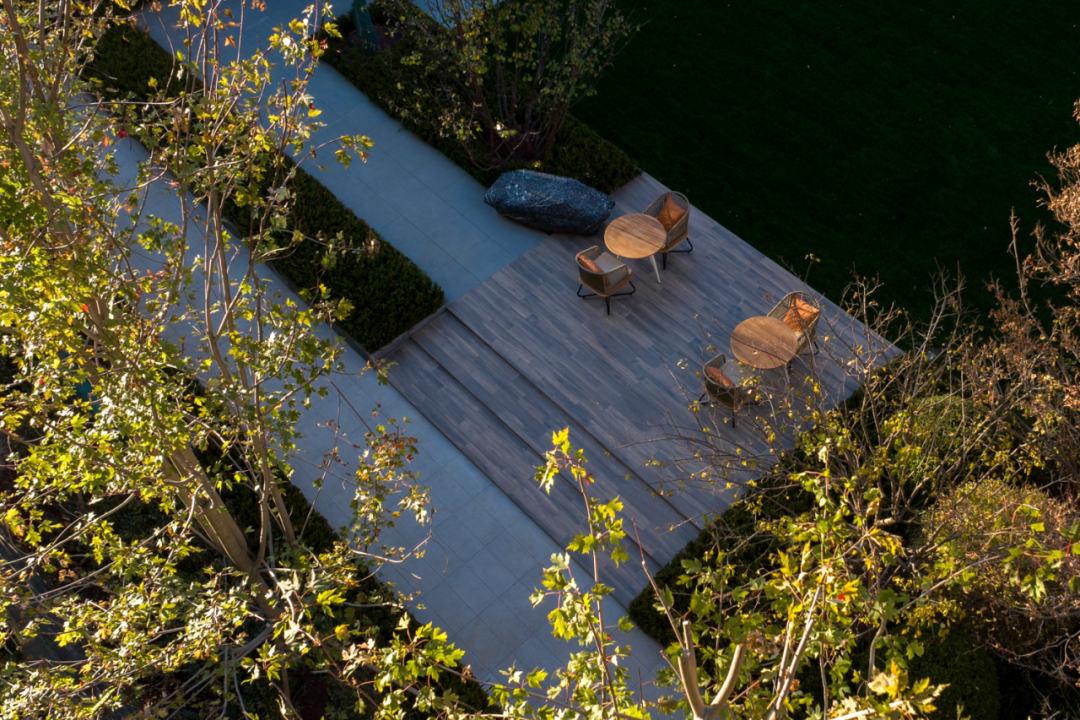
如果说前场我们更注重对创新性、活力性、科技互动性的注入,那在后场空间中,我们更注重对鞍山在地记忆的延续。在转角景墙空间,精心挑选大面屏“齐大山”石材,满足对地缘文化的镌刻与呈现,我们相信这些带着旧的解构印记的石材与现代简约设计的碰撞会更加凸显空间“艺术地标”与“文化昭示”的双重使命。在植观生境辉映下,在匠心工艺的加持下,钢都的过去与今朝一一定格。
In the corner landscape wall space, the large screen "Qidashan" stone is carefully selected to meet the engraving and presentation of geo-culture. We believe that the collision of these stones with the old deconstruction mark and modern simple design will more highlight the dual mission of the space "artistic landmark" and "cultural indication". Under the glow of the plant view habitat and the blessing of the craftsmanship, the past and present of Steel Capital are fixed one by one.
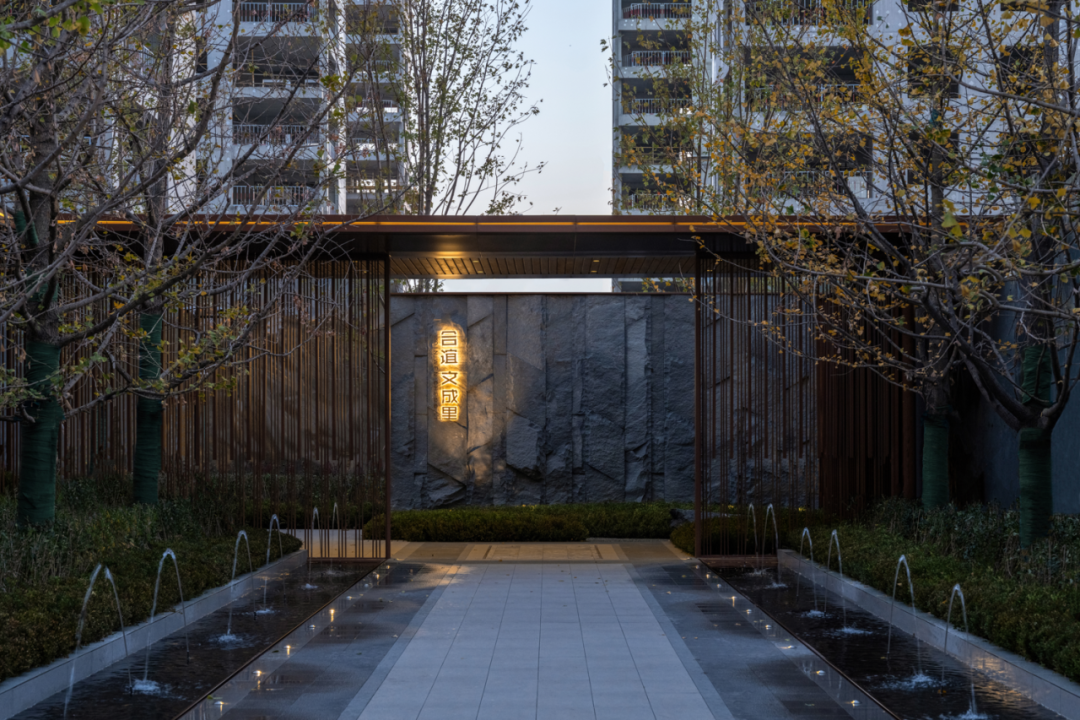

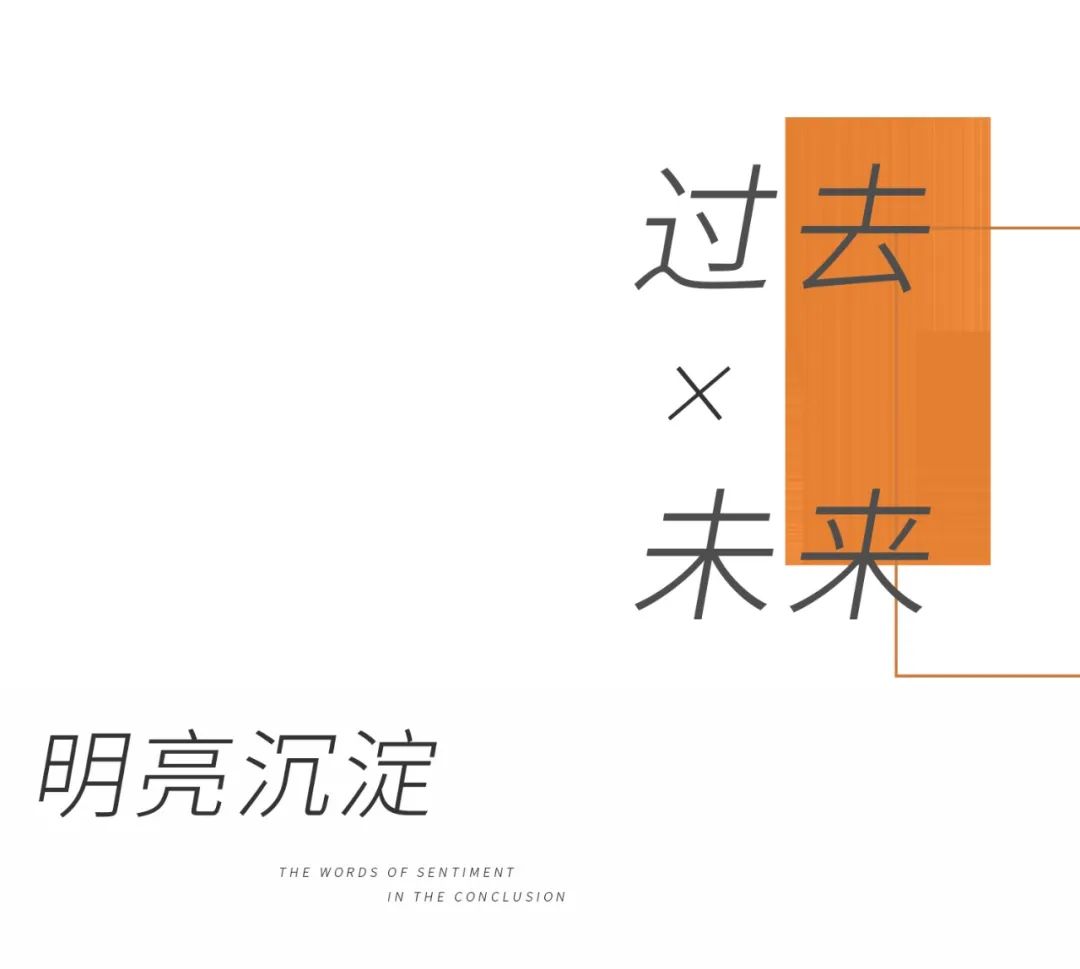
如今回头再看过往历历在目
仿若又回到那个黄昏站在山头眺望的时刻
当时给予的是对项目的祈望与祝福
如今再次看到项目的呈现与地缘人文的嵌合
有种说不出的神奇与感动
就好像东北的冬日虽漫长
但是总有一抹赤橙在照耀
这抹赤橙是我们日夜追逐的朝阳
亦是翘首盼望的绝美黄昏
它将见证钢都美好生活的迭变新生
它将构筑一方开放共享的社区商业沉浸乐活空间
总要有一抹赤“橙”底色
来抵抗时代的巨变、历史的演进、记忆的消逝
灿烂明亮,隽永生辉
——设计总监语