
- 首 页 / HOME
- 关 于 / ABOUT
- 2025申奖 / ENTRY
- 获 奖 / AWARDS
- 活 动 / EVENTS
- 资 讯 / NEWS
- 合 作 / PARTNERS
“其城依山傍水,地形南北长而东西窄,状如斗,平原活野,贯以涪江,气象宽舒,为东蜀之都会。”
—《南楼记》

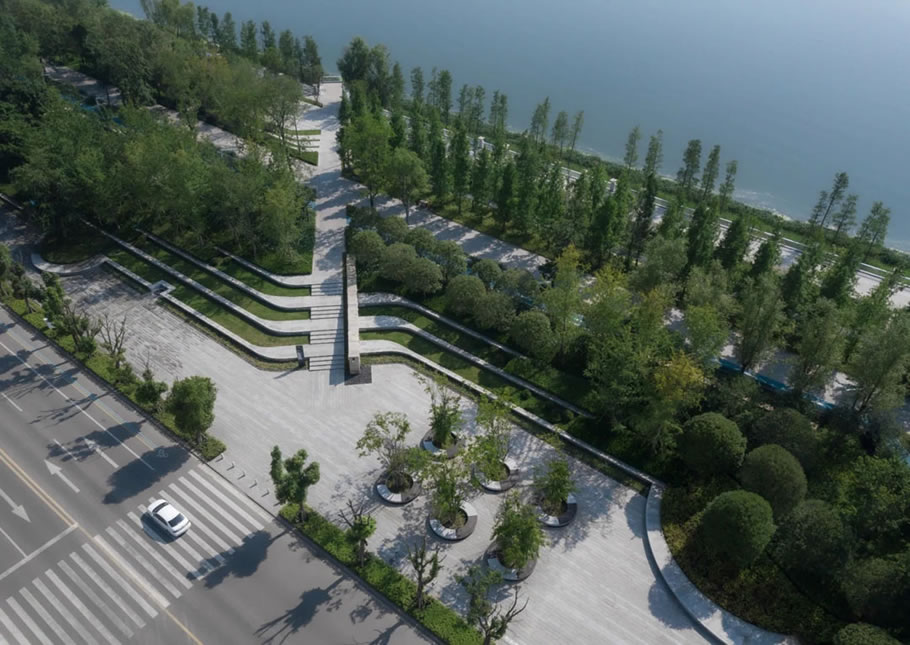
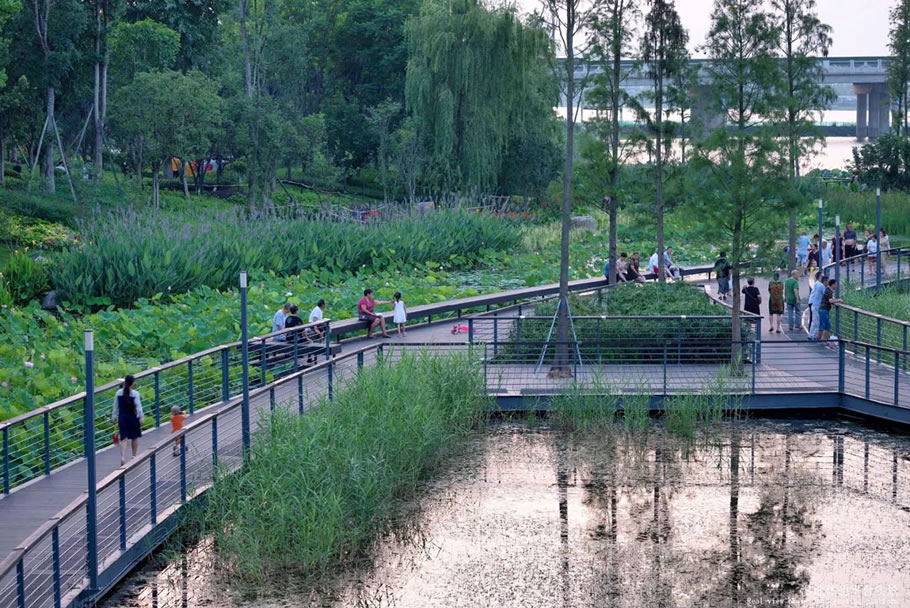
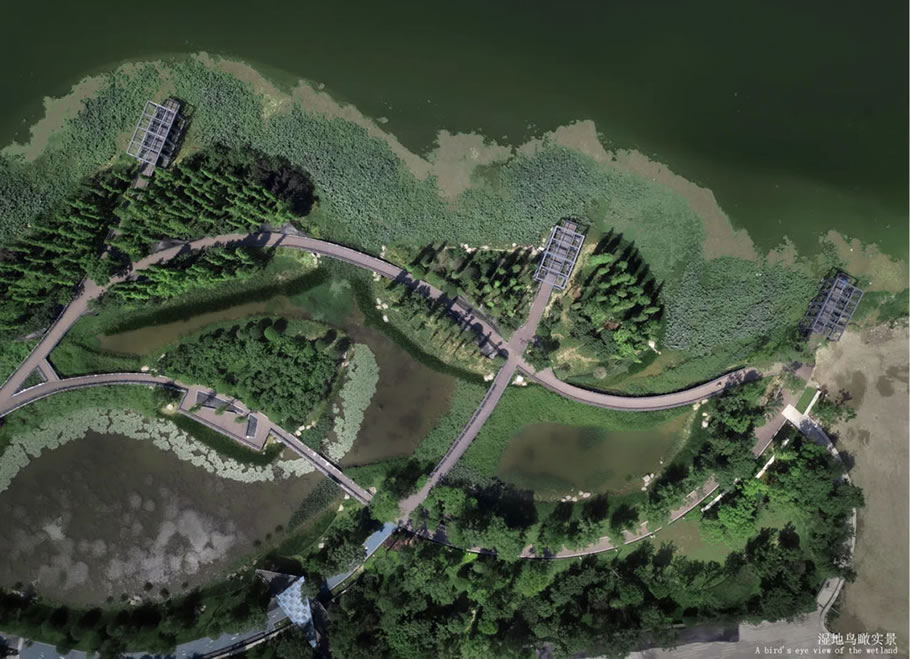
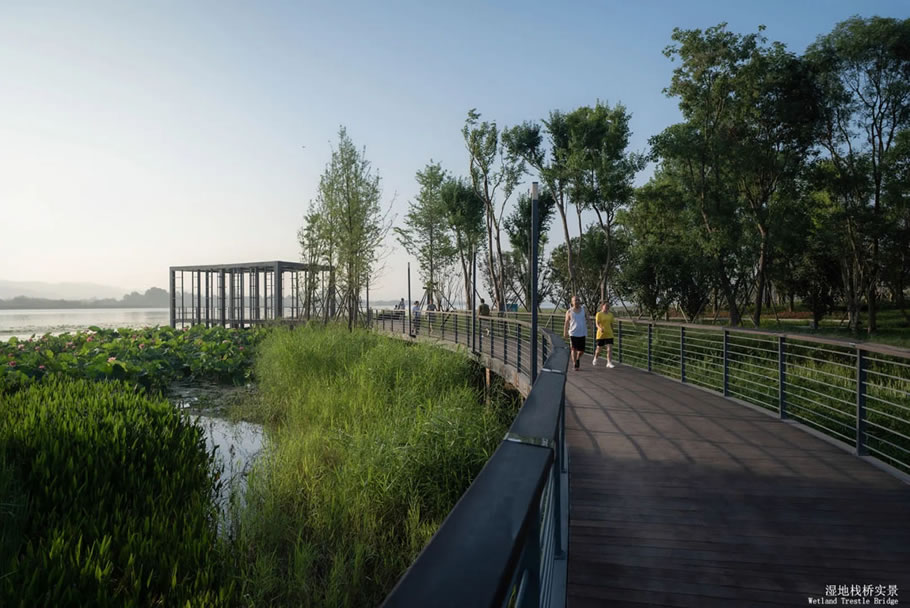
| 项目档案
项目名称:遂宁南滨江公园
项目位置:四川省 遂宁市
项目面积:130万平方米
景观设计:易兰规划设计院
委托单位:遂宁经济技术开发区管理委员会、四川省建筑设计研究院
项目拍摄:Holi河狸景观摄影
理解
四川省遂宁市,位于四川盆地中部腹心,涪江中游,是成渝经济区的区域性中心城市,具有观音之乡的美誉,文化底蕴深厚,有良好的滨水景观资源。遂宁是一座生态花园城市,拥有优越的自然禀赋,市域范围内坐落着湿地生态公园、国家地质公园、文化古镇。遂宁地处成渝经济圈的腹心,人口、经济和产业不断发展,对四川发展起到引领和带动作用。市政府希望通过滨江南路景观带的打造,为遂宁增加一个美丽的城市名片,为市民增加一处喜闻乐见的滨水休闲场所。
Suining City, in Sichuan Province, whichlocated in the middle of Sichuan Basinin the middle reaches of Fujiang River,is the core regional city in the Chengdu-Chongqing Economic Zone. It has thereputation of Guanyin’s hometown, with a deep cultural background and richwaterfront landscape resources. Suining city has earned the name of “EcologicalGarden City” with its diverse natural and cultural resources, including thewetland ecological park, the national geopark as well as the cultural heritagetown in the heart of the Chengdu-Chongqing economic regional district. Thecontinuous growth of population, economy, and industrial development has playeda leading and driving role to the development of Sichuan province. Themunicipal government’s vision is to add a beautiful landmark and destination toSuining and a popular waterfront leisure place for the citizens through thecreation of the landscape greenway of Binjiang South Road.
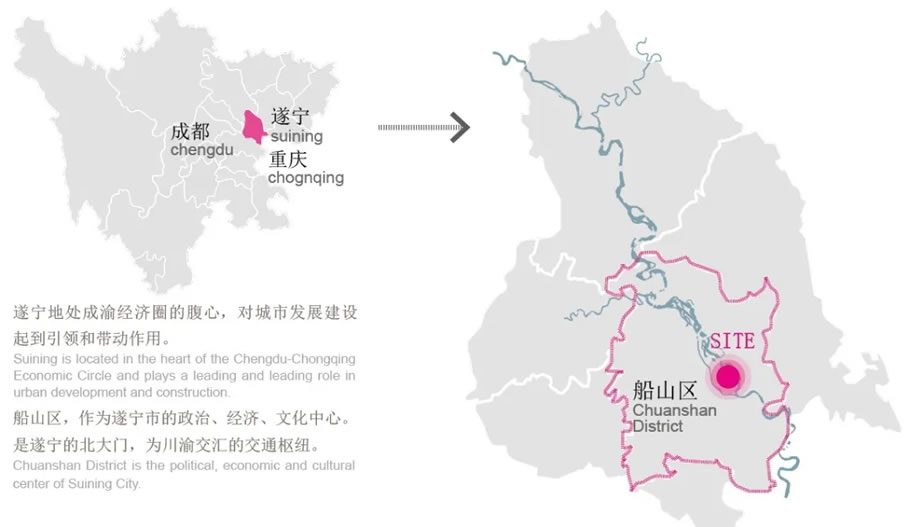
思考
场地现状原有大堤紧贴滨水岸线,生硬呆板、类型单一;城市界面缺乏休憩停留空间,缺少与滨水空间联系。如何打造结合大堤的多样化亲水空间与多功能城市开放空间,增加场地趣味性,是我们此次设计的要点。
The original levee of the site is close to the waterfront, stiff and rigid, and of a single type; the urban interface lacks space for rest and stay, and lacks connection with the waterfront space.How to create a diversified water-philic space combined with a multi-functional urban open space combining the levee and increase the interest of the site are the main points of our design.
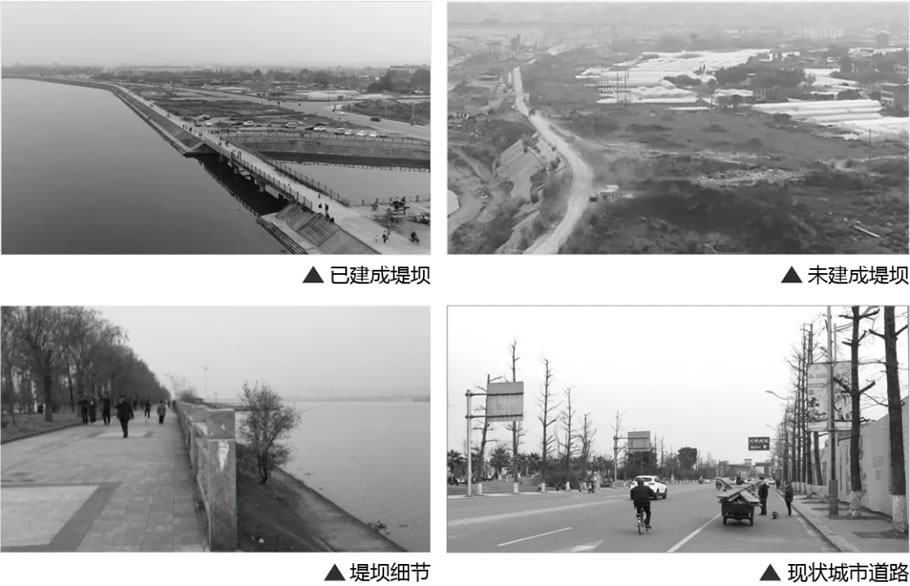
对此,我们构建了四大城市景观体系:
Construct four major urban landscape systems
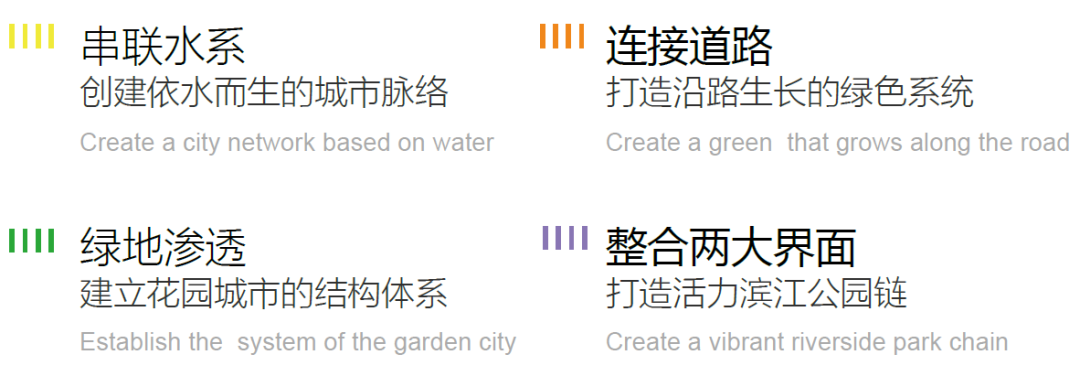
呈现
遂宁南滨江公园项目面积约130万平方米,景观带全长约9公里,沿涪江分为三部分。公园的打造是基于其中城市活力段的规划进行设计的。易兰的方案根据不同人群的活动需求,为市民提供了一个高参与性的滨江绿带公园。
The Riverfront Greenway Park Project of Suining covers 1,300,000 m² in area. The full length is 9km, which is divided into three sections along the Fujiang River. Binjiang Park based on the planning is in the south portion of the city. To meet the diverse recreation needs and activities of the residents and visitors, ECOLAND's design program provides a highly participatory riverside green belt park.
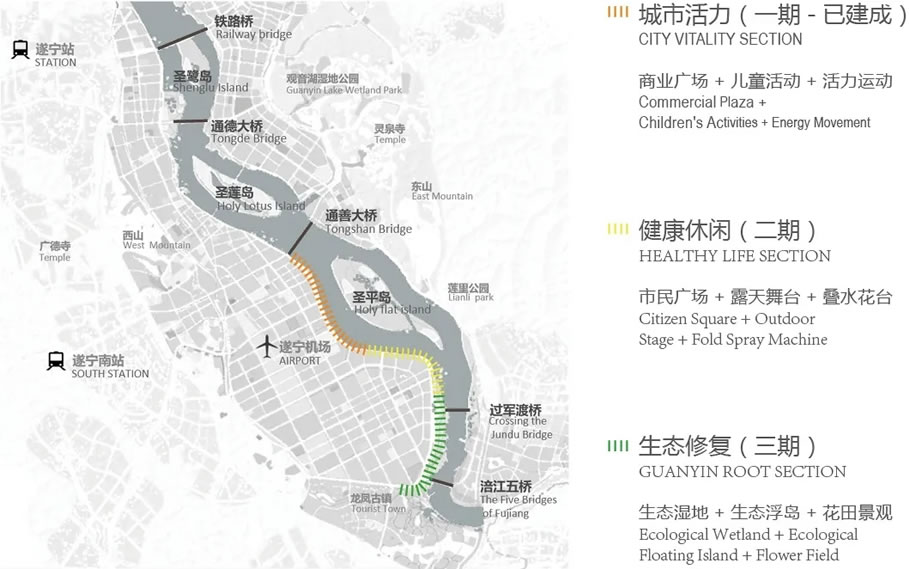
方案深入研究游人活动的线路及心理需求,针对停留、观赏、游览、服务等路径进行深入设计,结合城市空间形态带给人们的视觉和文化感受,构建城市慢行空间系统及驻足眺望节点空间;结合跨江大桥的分布和特点,依据各段景观定位进行重点设计,形成多种形式的景观空间区域——如圣平岛码头,风车广场,休闲湿地等重要节点。方案注重营造公园连续的慢行系统,增进城市与公园连接,以特色人行道、过街地下通道、过街步行桥、景观步行桥四种形式将城市人群引入滨江公园之中。
The program focuses on the location and functional connection of the project to the whole urban area, making Binjiang Park the core area of the whole city's slow-moving network. As a result, the waterfront park becomes the most concentrated area for stopping and leisure activities in Fujiang River through the renovation and upgrading of the old wharf. Binjiang Park has become a link between the city and the green corridor, as well as the activity space of the whole city.
The program deeply studies the route and psychological needs of visitors' activities, designs the path of lodging, viewing, sightseeing, and services, and combines the visual and cultural feelings brought by the urban space form to construct a slow-moving space system in the city and the space of the overlooking node. Combined with the positioning and characteristics of the bridge across the river, the program focuses on designing according to the landscape positioning of each section, forming various forms of landscape space area, paying attention to build the continuous slow moving system of the park, enhancing the connection between the city and the park, and introducing the urban crowd into the riverside park in four forms of characteristic walkways: sidewalk, underground passage, pedestrian bridge and landscape pedestrian bridge.
Part 01
城市活力段-圣平岛码头
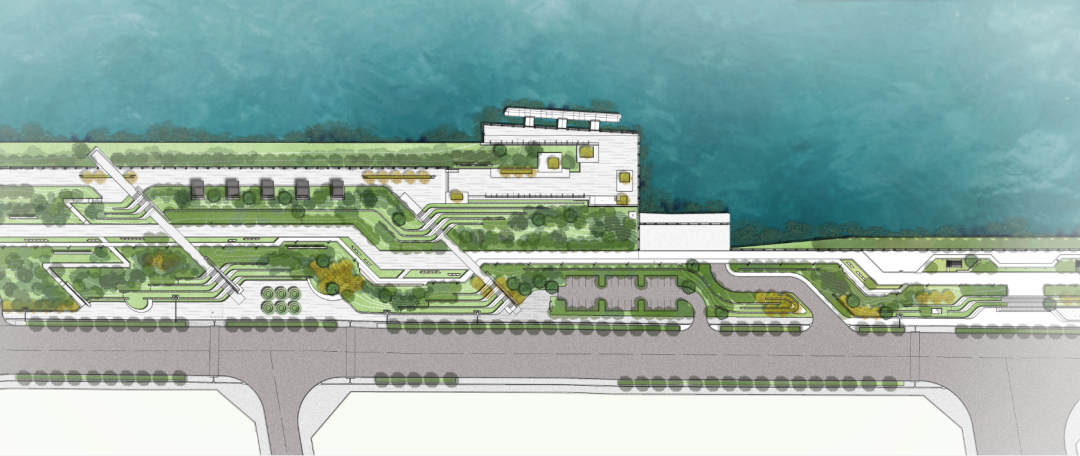
▲圣平岛码头方案平面图
此外方案利用原有的堤岸路增设了沿堤跑步道及各种休闲互动空间设施,通过这些措施,将枯燥乏味的堤顶路改造成为绿荫相间、可游可赏可驻足的慢行系统。
In addition, the original embankment road has been used to add running paths along the embankment, as well as various leisure facilities. Through these measures, the once-boring embankment road has been transformed into a slow-moving system with alternate green trees, that people can slow down or stop to enjoy.
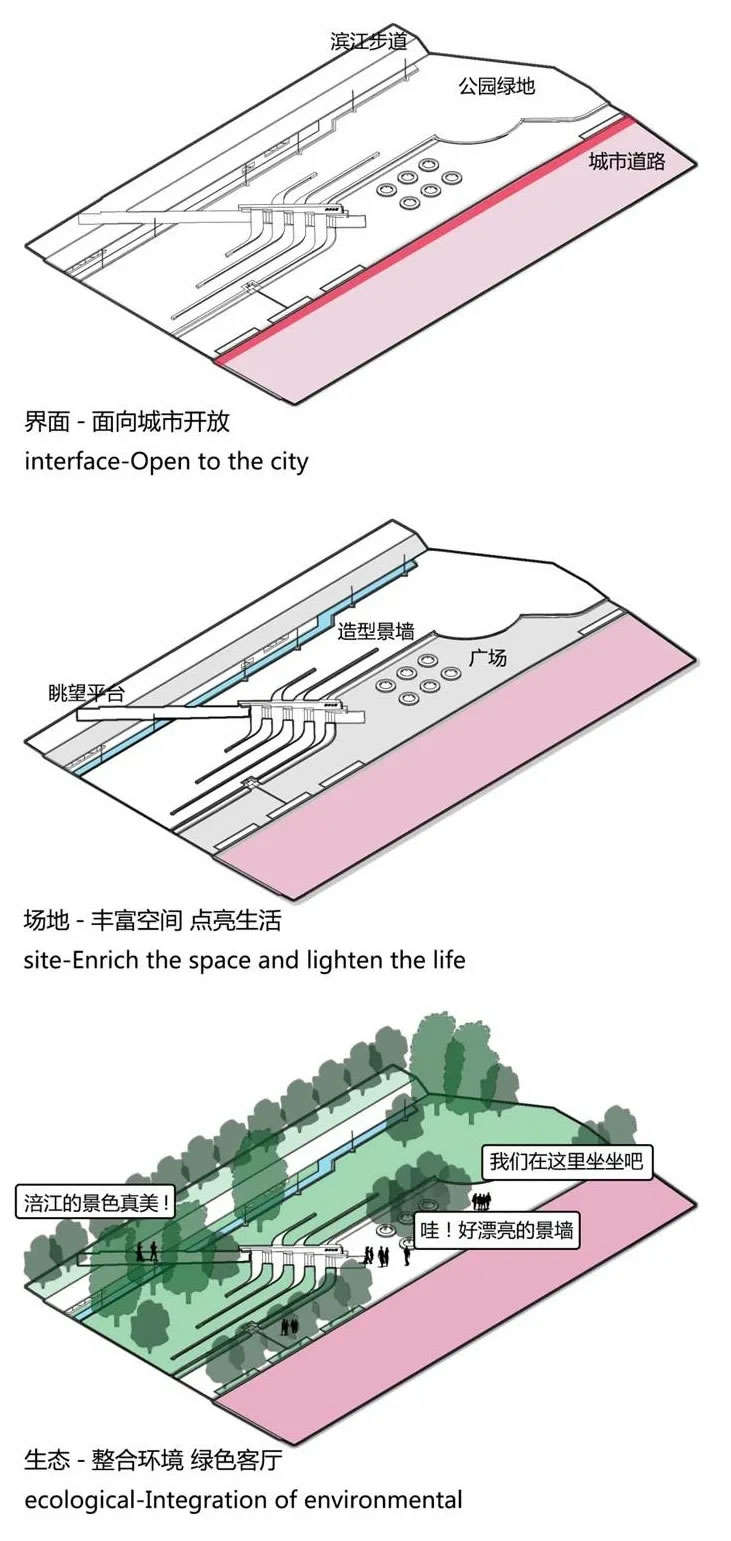
▲ 空间推演
防洪大堤更新与提升
Renewal and upgrade of flood control levee
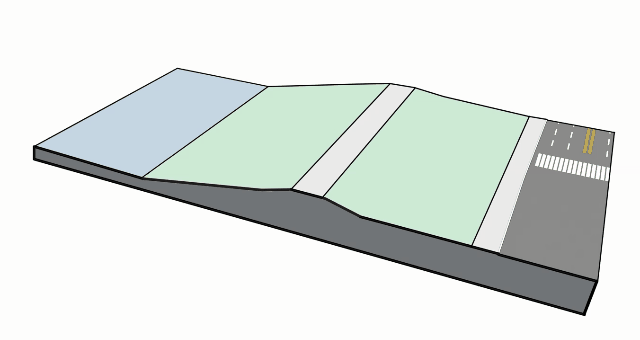
雨水收集与利用
Rainwater collection and utilization
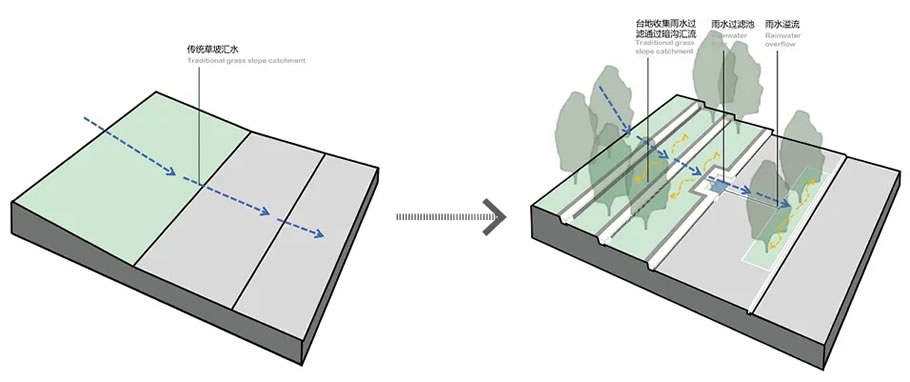
方案尽量保留场地上原有的树木和可利用的铺装,减少浪费,摒弃高投入的建造模式。方案秉持低影响开发的理念,在沿城市界面的河堤反坡上,因势利导地利用原有地形塑造富于观赏性的台地花园。梯台景观与路径上的台阶精致地组合一体令人耳目一新,依坡就势保留场地上的植物群落,合理地组织地表雨水,层层浇灌,沿途利用叠落水口造景并通过在人行道铺装上设计精巧的细沟,把过剩的雨水最终导流进入街边绿化带中。这个设计把整个步行街组织成为一个雨水管理的展示花园,收集和利用降水径流,把自然生态的理念与精致的设计细节有机结合为一体。
The plant community on the site is retained according to the slope, and the surface rainwater is reasonably organized and watered layer by layer. The overlapping water outlets are used along the way to create the landscape, and the surplus rainwater is channeled into the street green belt through exquisitely designed rills on the sidewalk. This design organizes the whole pedestrian street into a stormwater management and display garden to collect and utilize precipitation runoff, organically combine the concept of natural ecology with exquisite design details, and preserve and design the original trees around them.

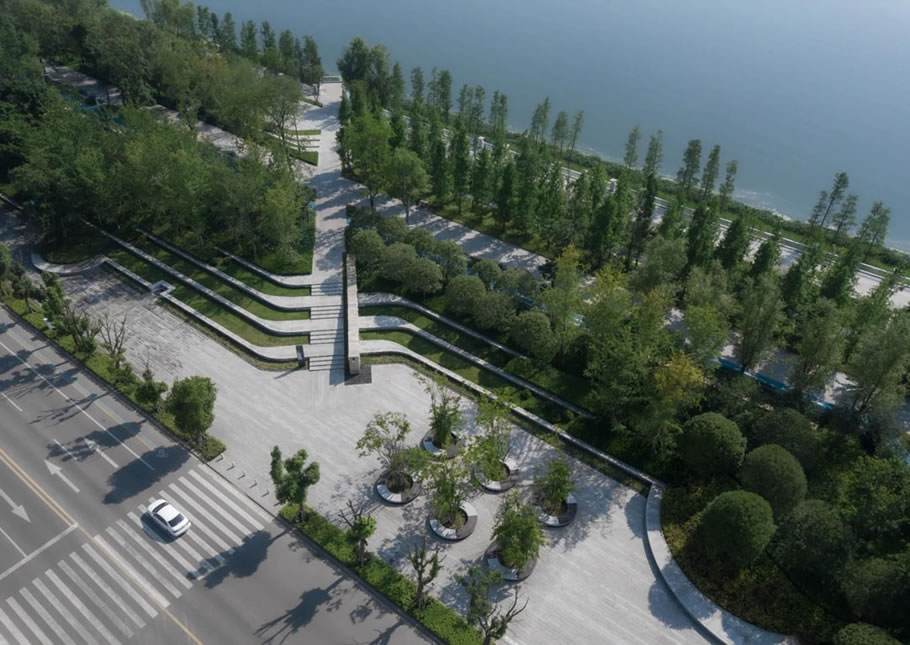
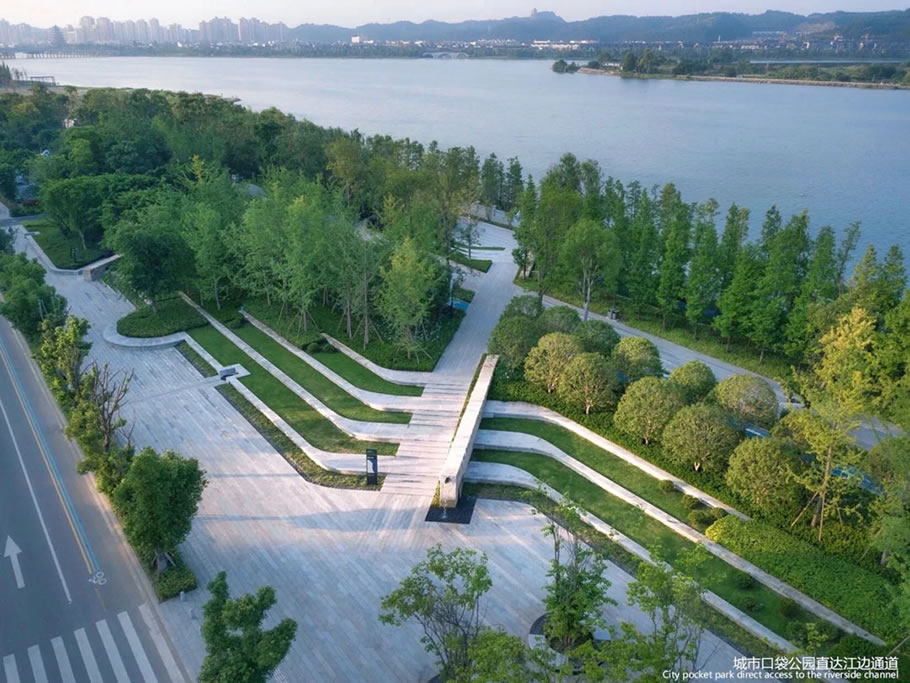
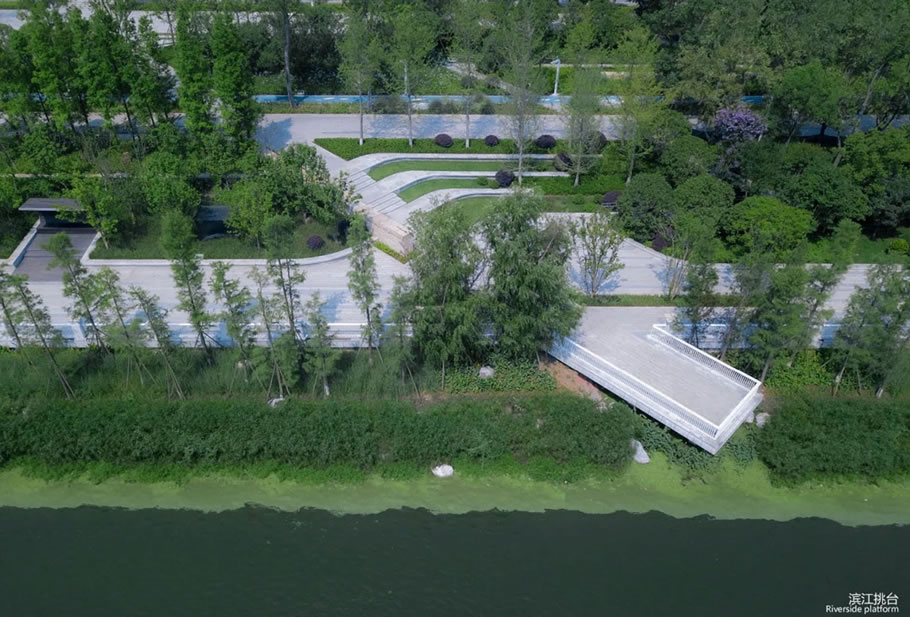
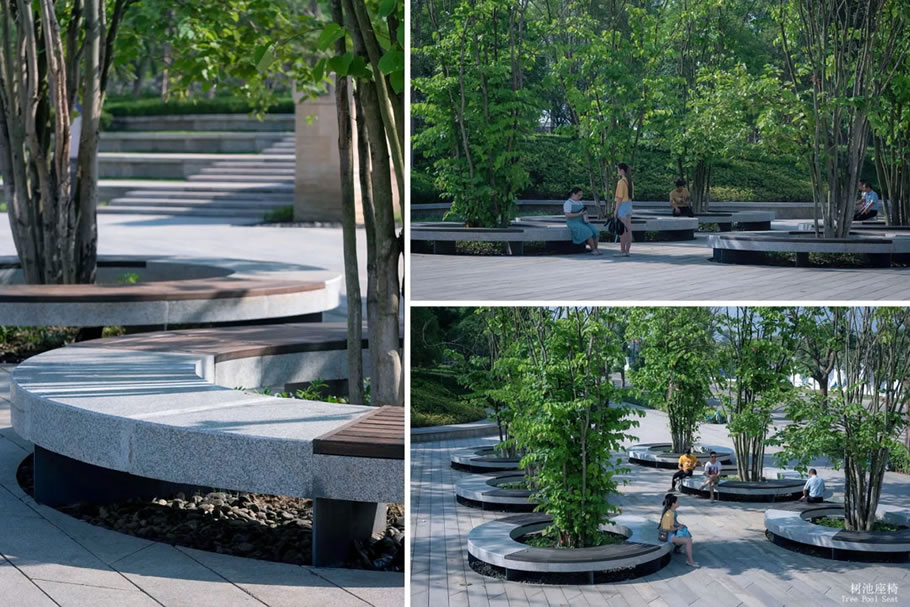
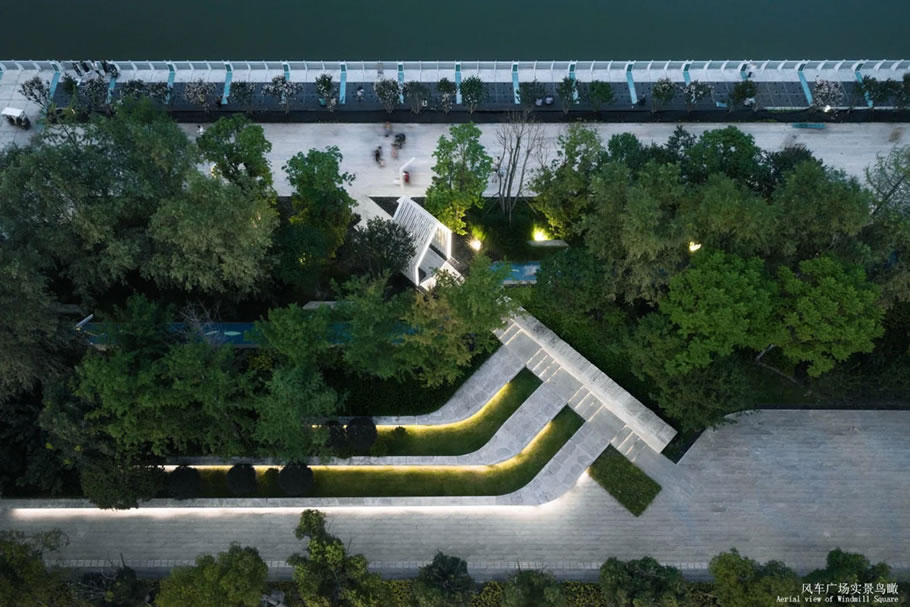
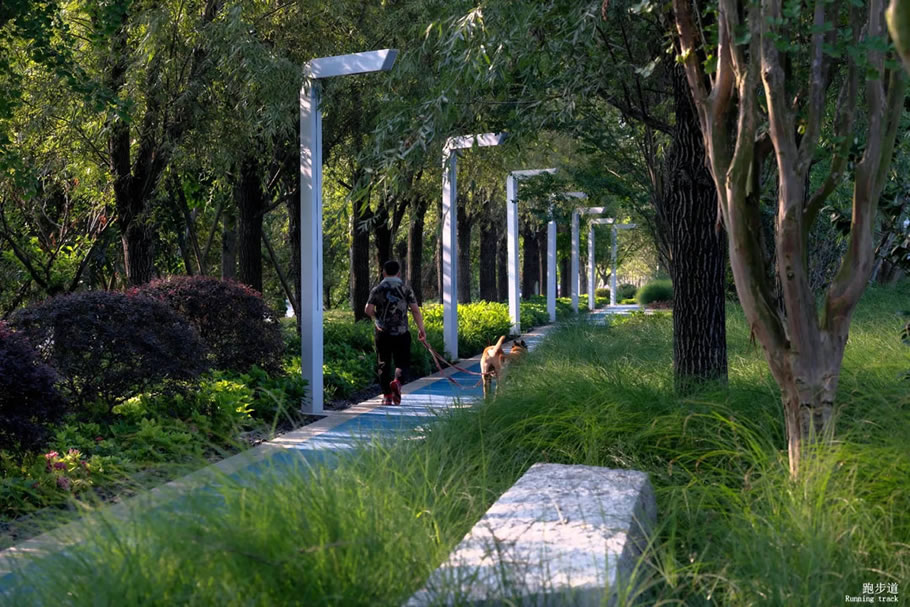
Part 02
城市活力段-休闲湿地
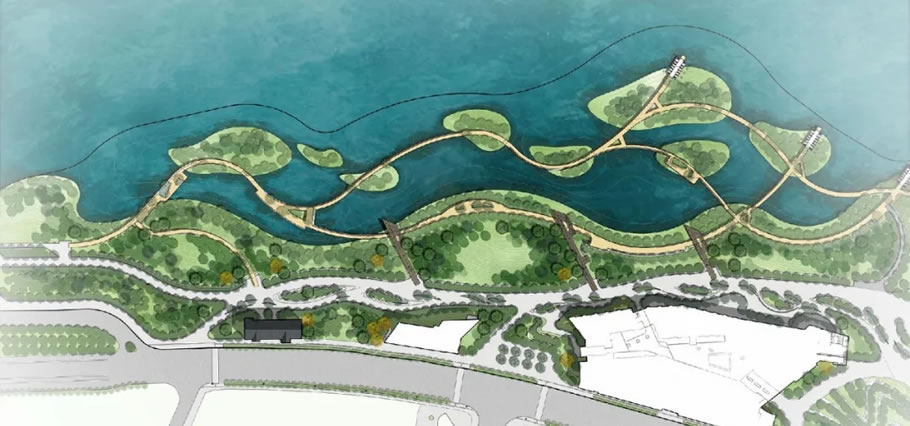
▲休闲湿地方案平面图
利用了原有的低洼坑塘,调蓄水位,保留原生湿地结构,以最少的人为干预,实现低成本的修复模式。疏通坑塘水系,增强河流景观的蓄洪调水功能。形成水生植物茂密,鱼鸟尽欢的湿地公园。休闲设施根据不同水位的涨落情况进行合理布局。利用架空栈道及廊架休闲设施,为人们提供丰富有趣的自然体验,成为人们放飞自我、接触自然的好去处。方案保留和利用坑塘中原有廊道及拆迁构筑物的基础,修建湿地游憩栈道和观景廊架,为市民提供怡人的亲水休闲体验。此外,方案十分关注栈道系统与周边地块的联系,将周边商务区与居民区的步行道延伸到湿地栈道系统中,形成该片区的环状慢行网络,并与公交站点以及水上交通节点轮渡口接驳。
The ecological wetland section uses the original low-lying pit, adjusts the water level, retains the original wetland structure, and realizes a low-cost restoration mode with the least human intervention. The pothole water system is dredged to enhance the flood storage and water transfer function of the river landscape. Dense aquatic plant growth allows fish and birds to comfortably inhabit the wetland park. The foundation of the original corridor and demolition structure in the pit is preserved and utilized, and a wetland recreation trestle road and view gallery frame are built to provide the citizens with pleasant leisure experience. In addition, attention is paid the connection between the trestle system and the surrounding land, the walking road is extended through the surrounding business district and residential area to the wetland trestle system, forming the ring network of the area, which is connected with the bus station and the ferry port of the water traffic node.
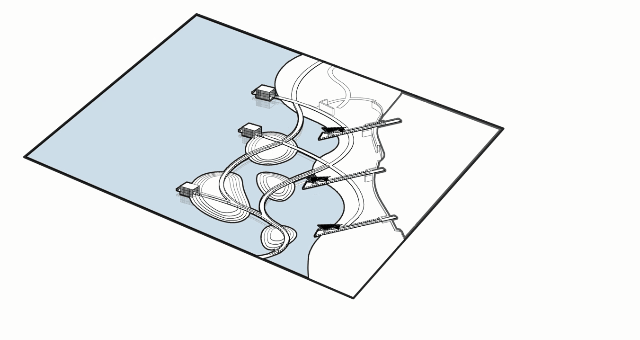
生态湿地水体净化
Ecological wetland water purification
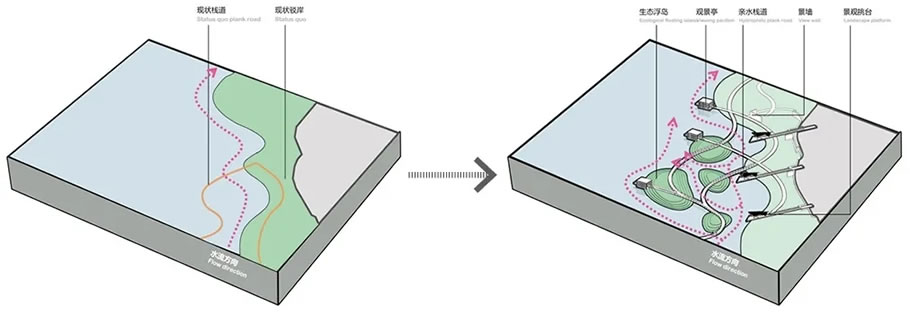

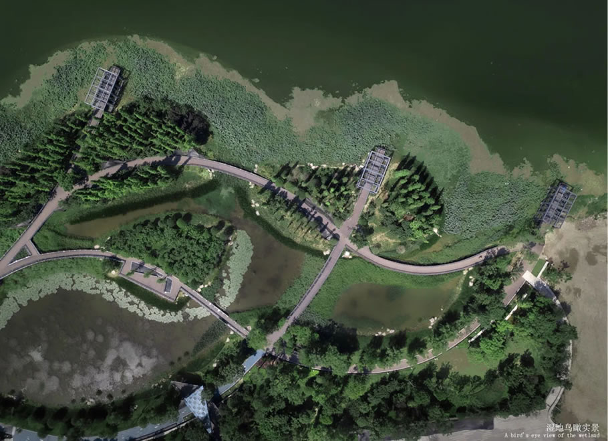

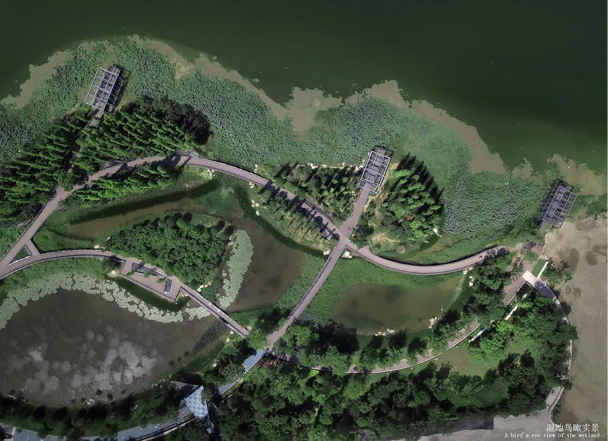
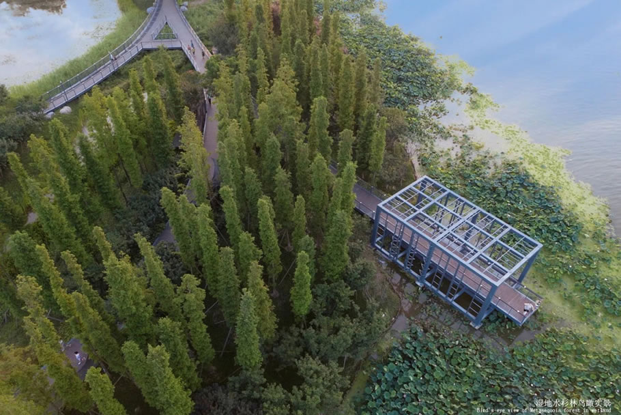
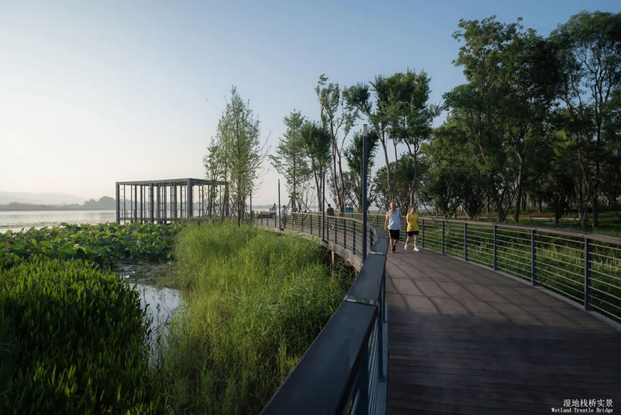
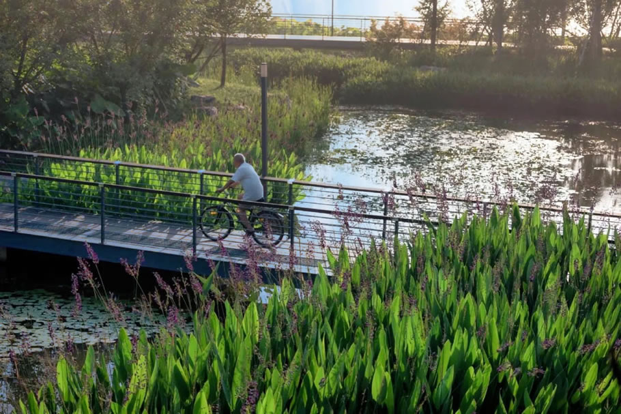
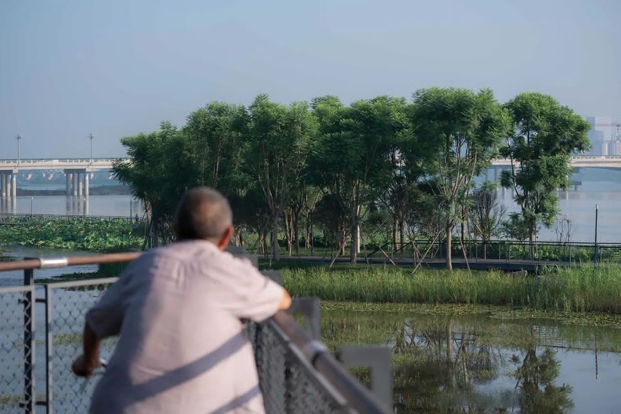
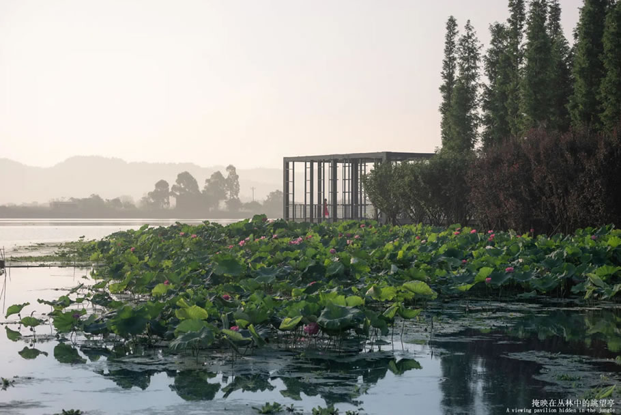
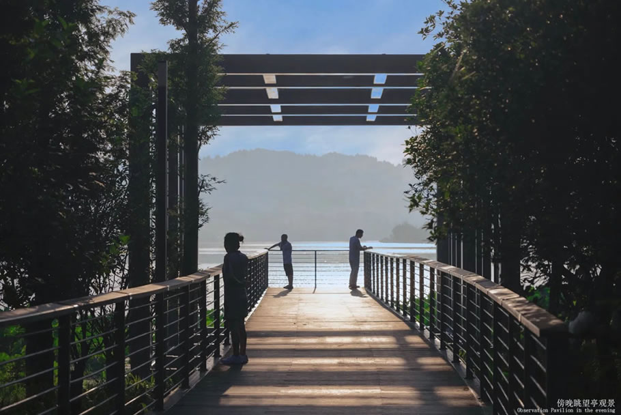
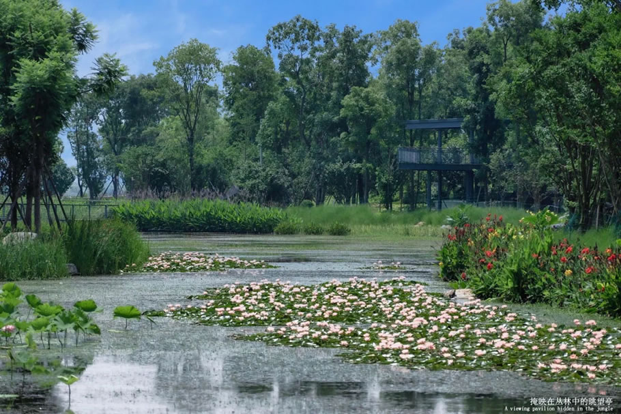
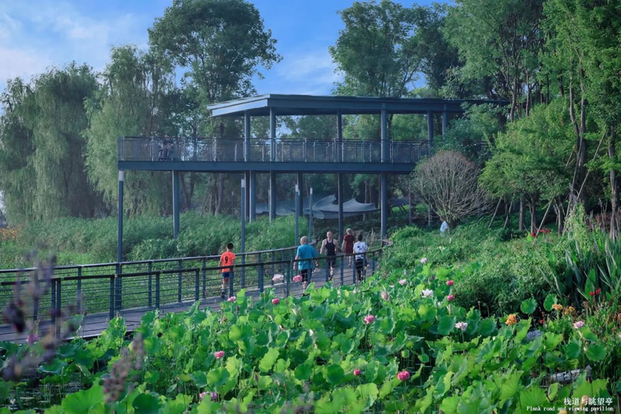
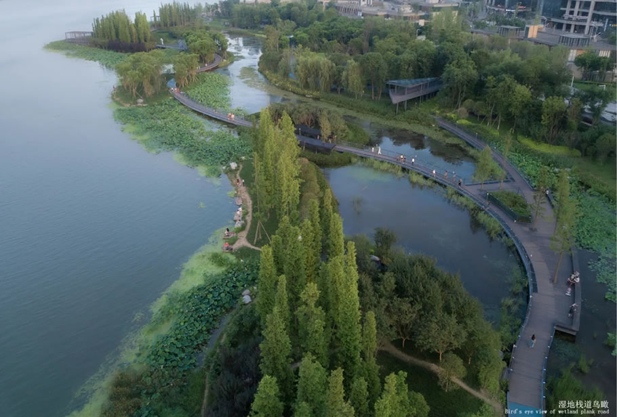
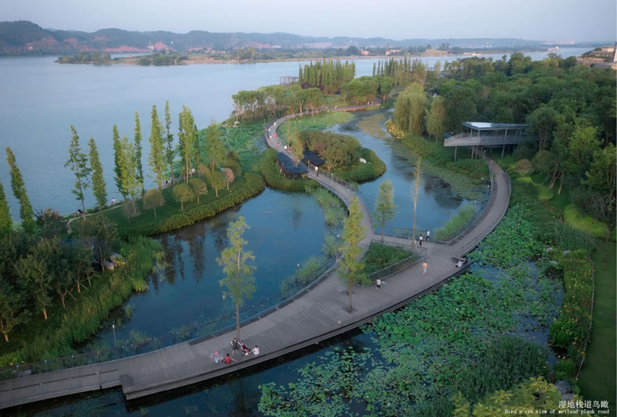
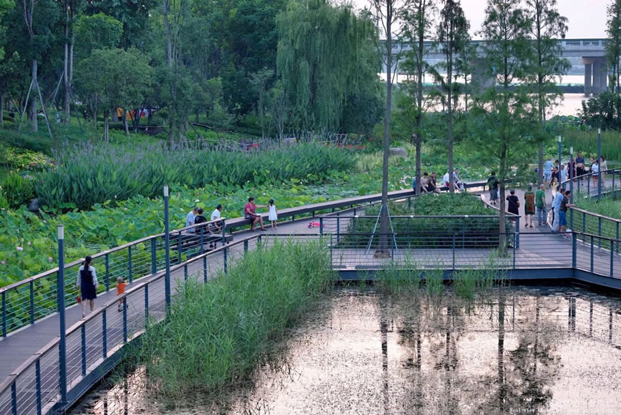
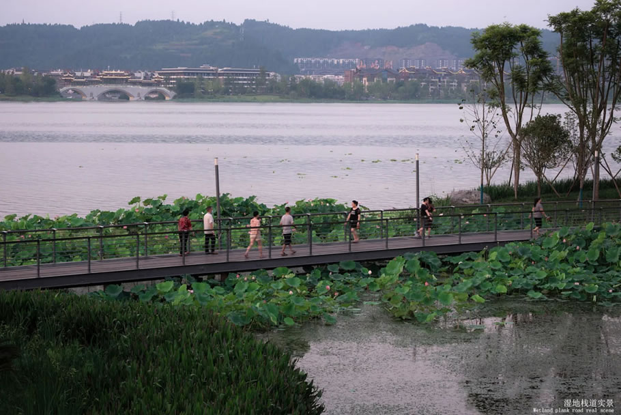
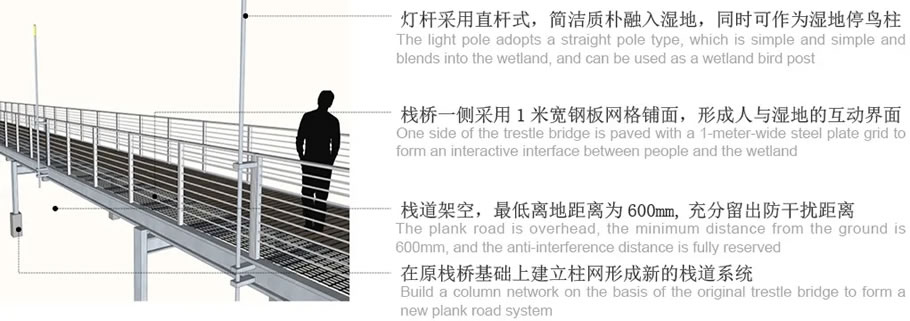
施工现场
Construction Site
方案为保证这一区段原有防洪堤和堤顶路的完整性同时丰富景观空间,在不破坏大堤结构的前提下,采用生态台地的手段有效增加覆土厚度,为乔木种植提供必要条件;又在局部空间通过加高堤顶的方式丰富原有平直无变化的堤顶路形态;滨水空间采用基础配重的方式增设挑台拓展空间,又不产生柱基破坏大堤结构。
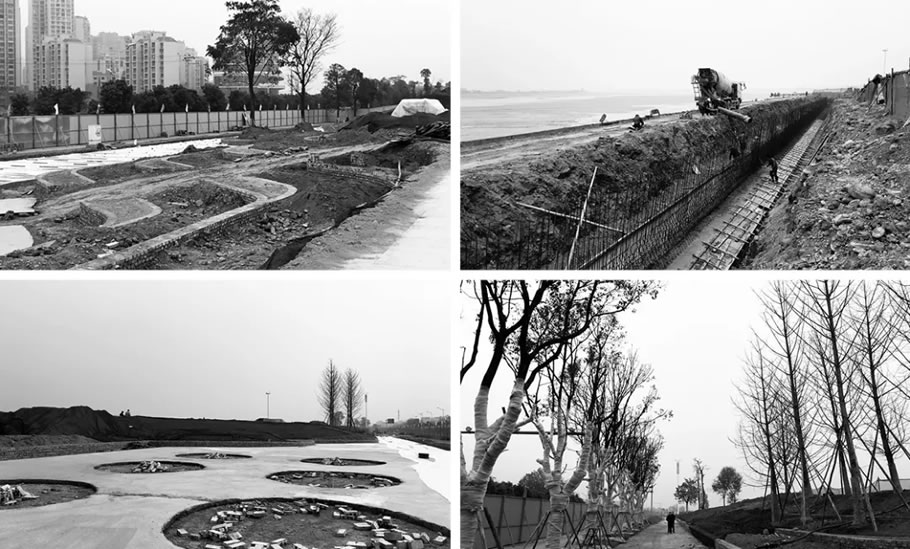
结语
Conclusion
项目一期落地,展现出设计团队用现代手法演绎自然环境与人文传统的理念追求,实现了政府和市民所期望的“城市客厅、游憩中心、生态腹地”的环境目标,为遂宁的市民提供了一处理想的休闲去处。
The first phase of the project has been fielded, showing that thedesign team used modern techniques to deduce the natural environment andhumanistic tradition of the concept of pursuit, which achieved theenvironmental goals that the government and citizens expected =in an"urban living room, recreation center and ecological hinterland",providing an ideal leisure place for Suining citizens.