
- 首 页 / HOME
- 关 于 / ABOUT
- 2025申奖 / ENTRY
- 获 奖 / AWARDS
- 活 动 / EVENTS
- 资 讯 / NEWS
- 合 作 / PARTNERS
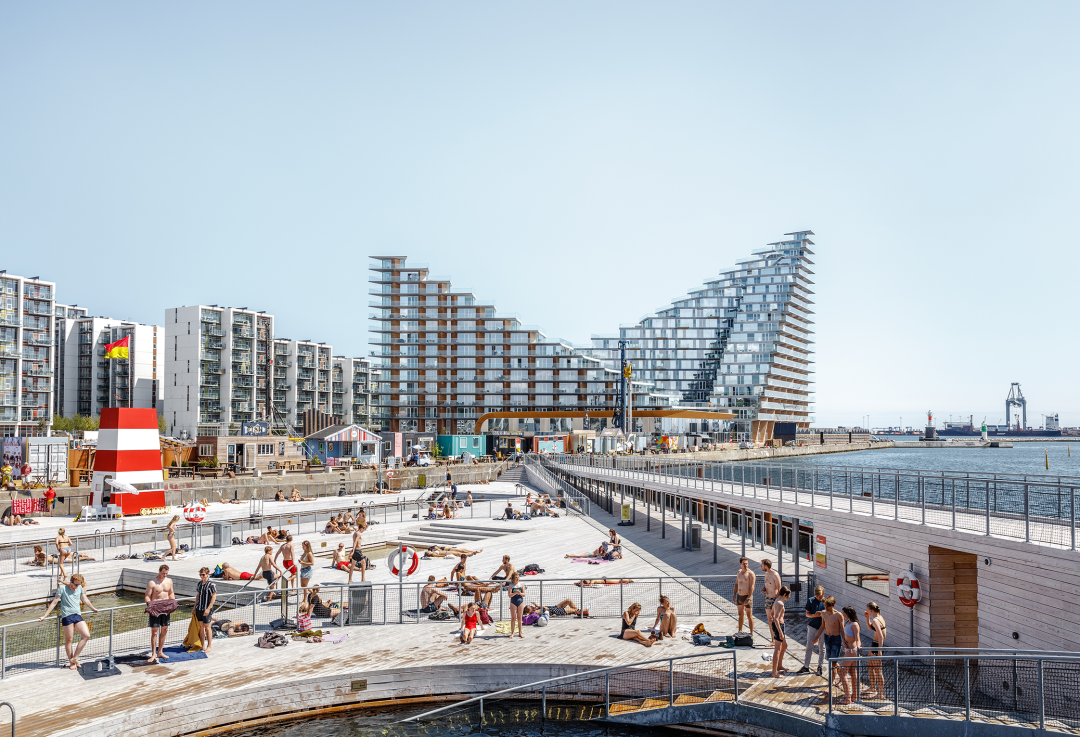
© Rasmus Hjortshøj
奥胡斯住宅综合体位于奥胡斯新城区人造岛Ø4端点,三面环海。项目地处海湾与港口、城市与自然的交汇处,由此可供人尽享双重景观。
AARhus is located at the tip of the manmade island Ø4, in the new urban development of Aarhus Ø. The development sits at the intersection between bay and harbor, city and nature – offering spectacular views of both.
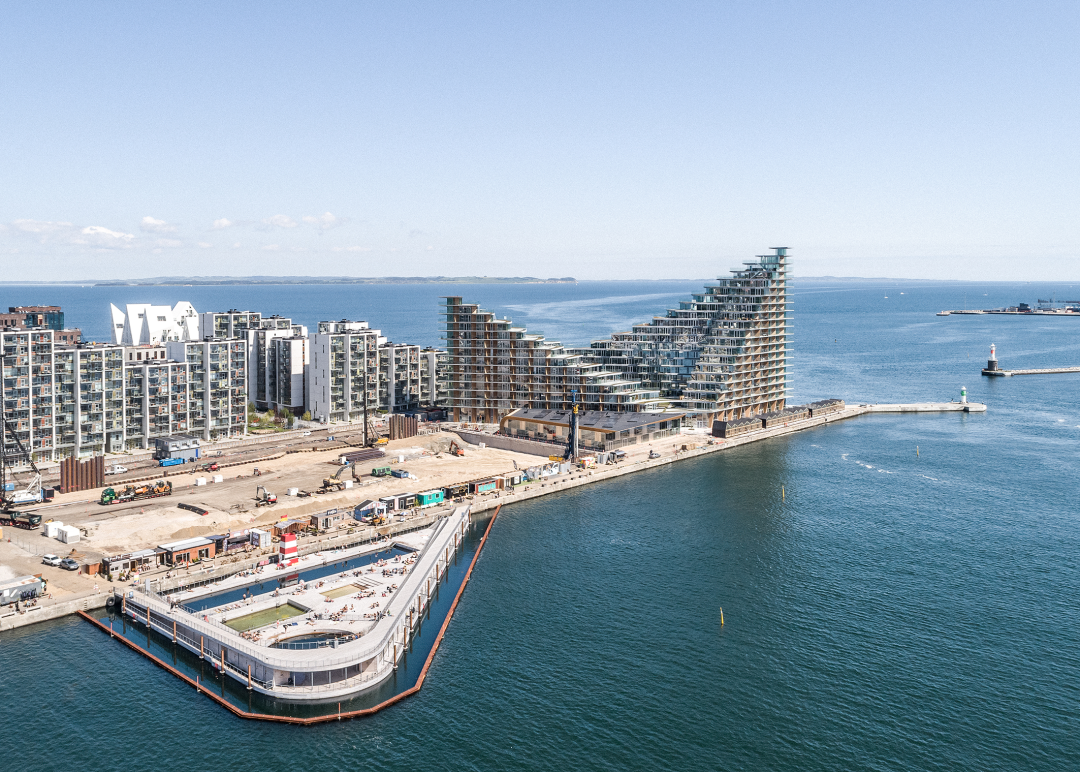
© Rasmus Hjortshøj
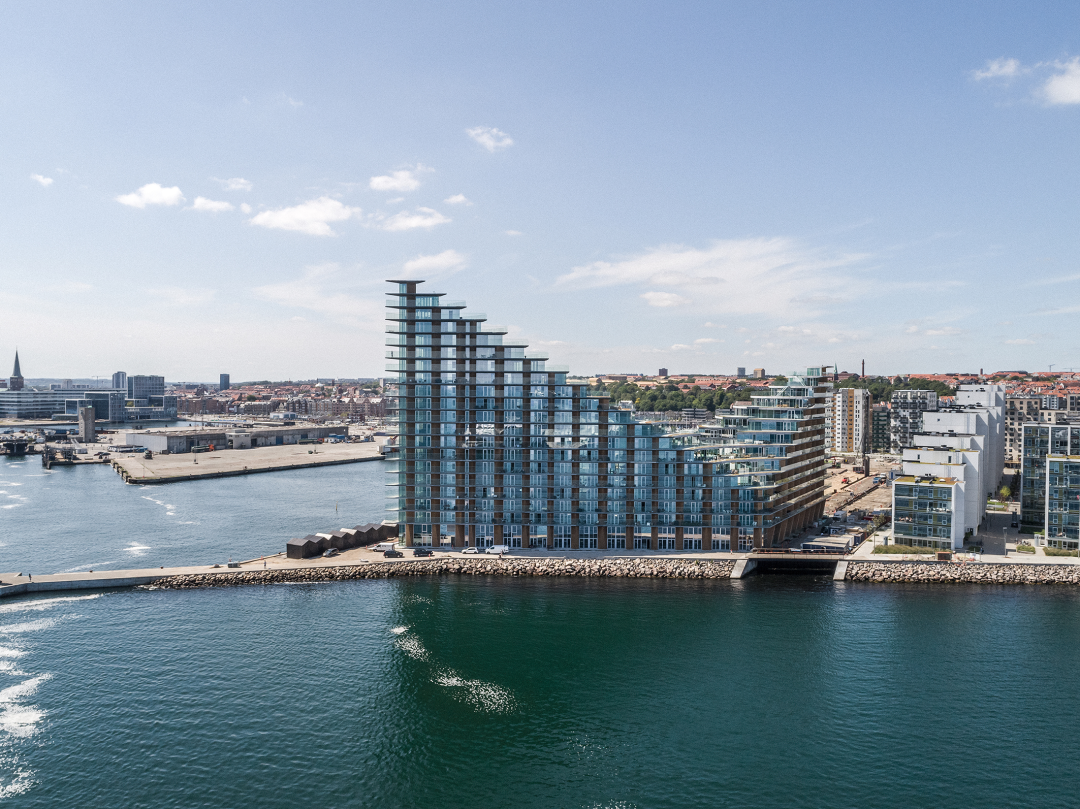
© Rasmus Hjortshøj
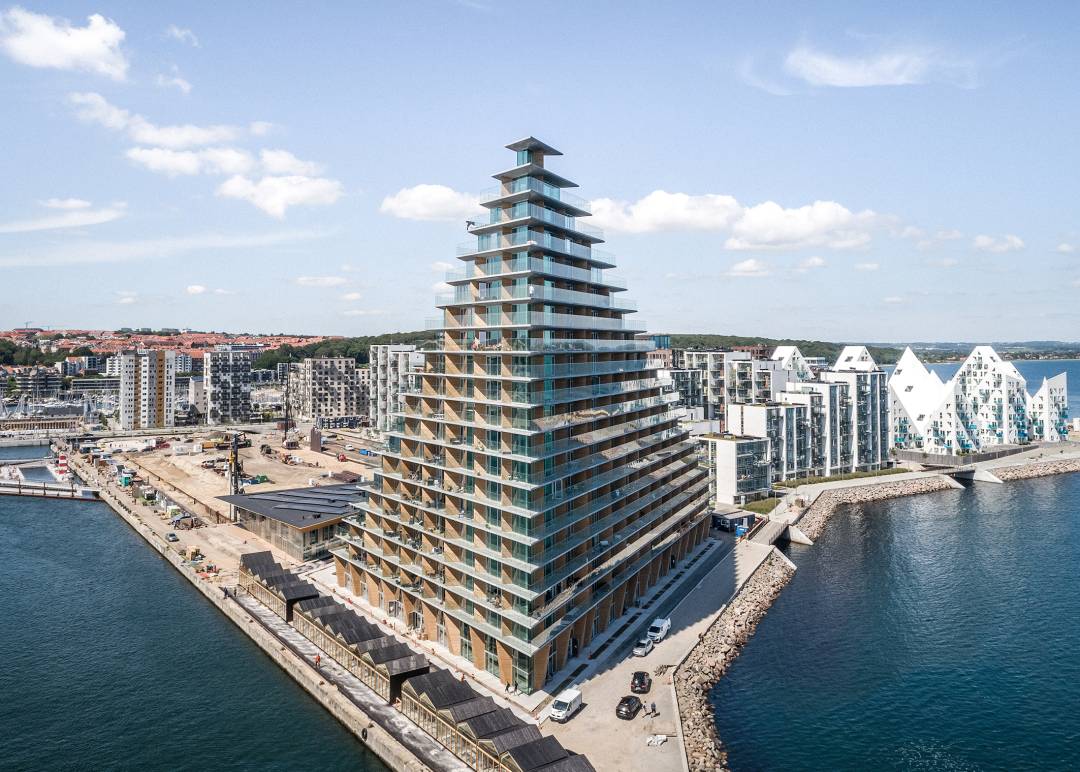
© Rasmus Hjortshøj
BIG旨在融合奥胡斯既有城市体块中最主要的建筑类型,由此构建了一座集庭院建筑、连排住宅和塔楼于一身的住宅综合体。建筑各个角落高度不同,叠落的阶梯式屋顶轮廓为各层住户创造了宽敞的私人露台。为延伸层层抬升的户外空间,建筑外沿还环绕着一圈阳台。庭院内则设计有小型阳台,为每户住宅单元提供充足的户外空间。
BIG proposes to mix the most dominant typologies of the existing urban mass in Aarhus city, blending courtyard buildings, row houses and towers all in one building. Each corner of the building peaks at various heights: a stepped roofscape creates large private terraces for outdoor activities at different levels. As an extension of the elevated outdoor space a continuous balcony wraps around the building – only to be punctuated by smaller balconies inside the courtyard that offer ample outdoor space for all residential units.
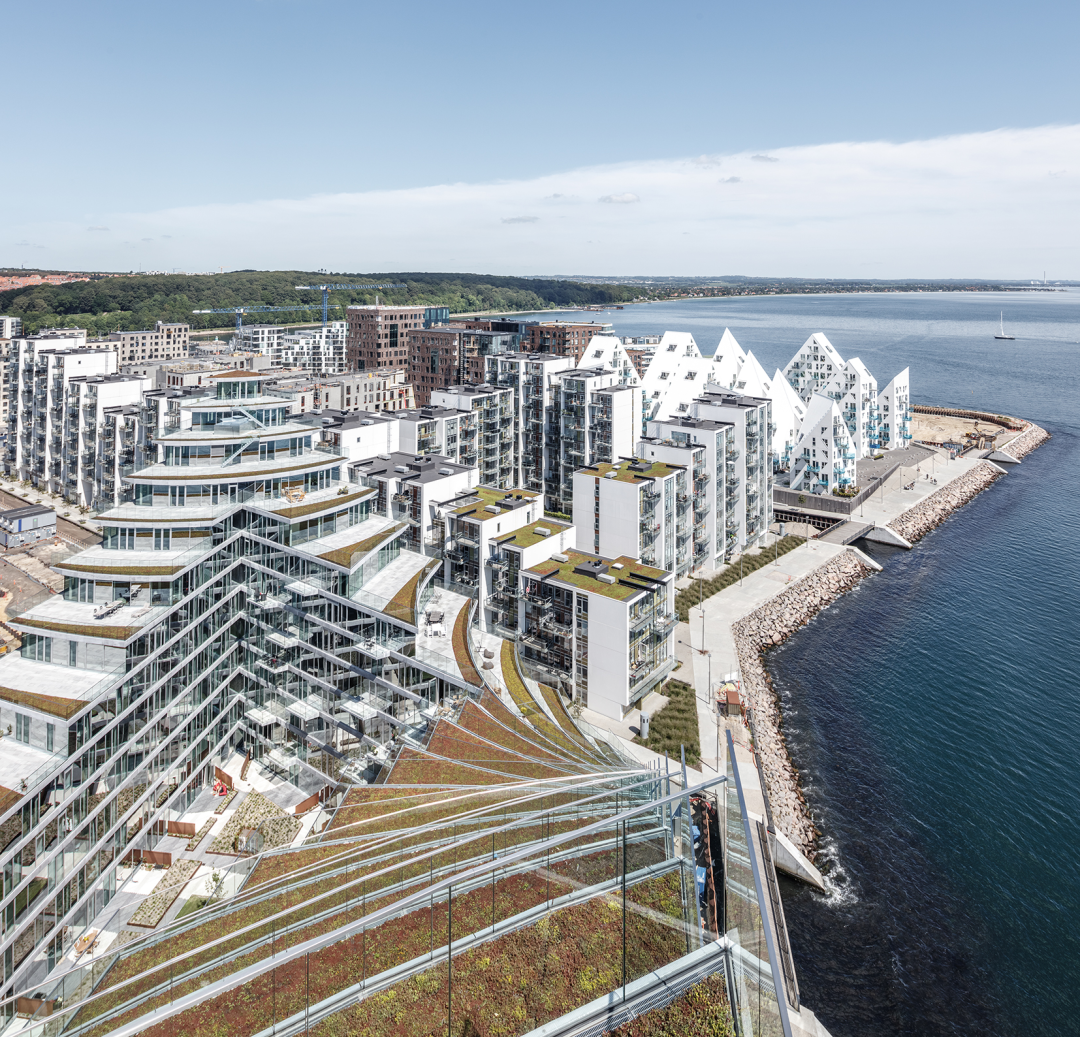
© Rasmus Hjortshøj
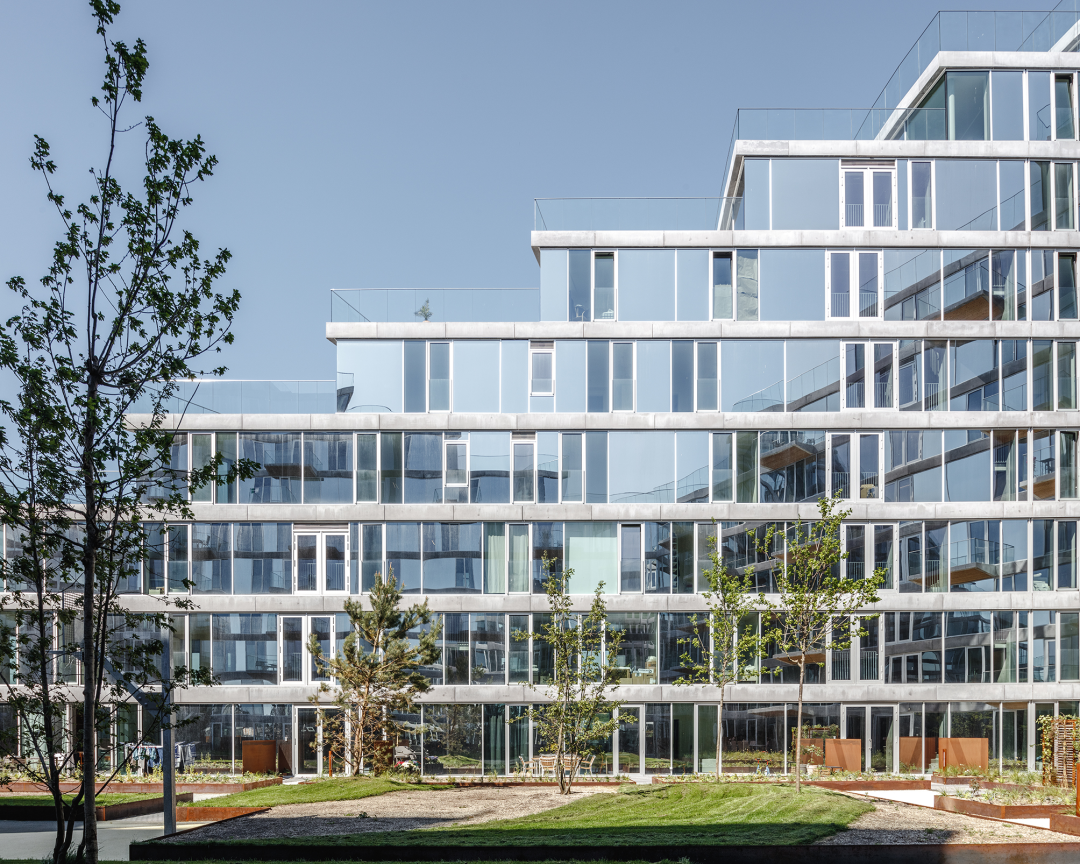
© Rasmus Hjortshøj
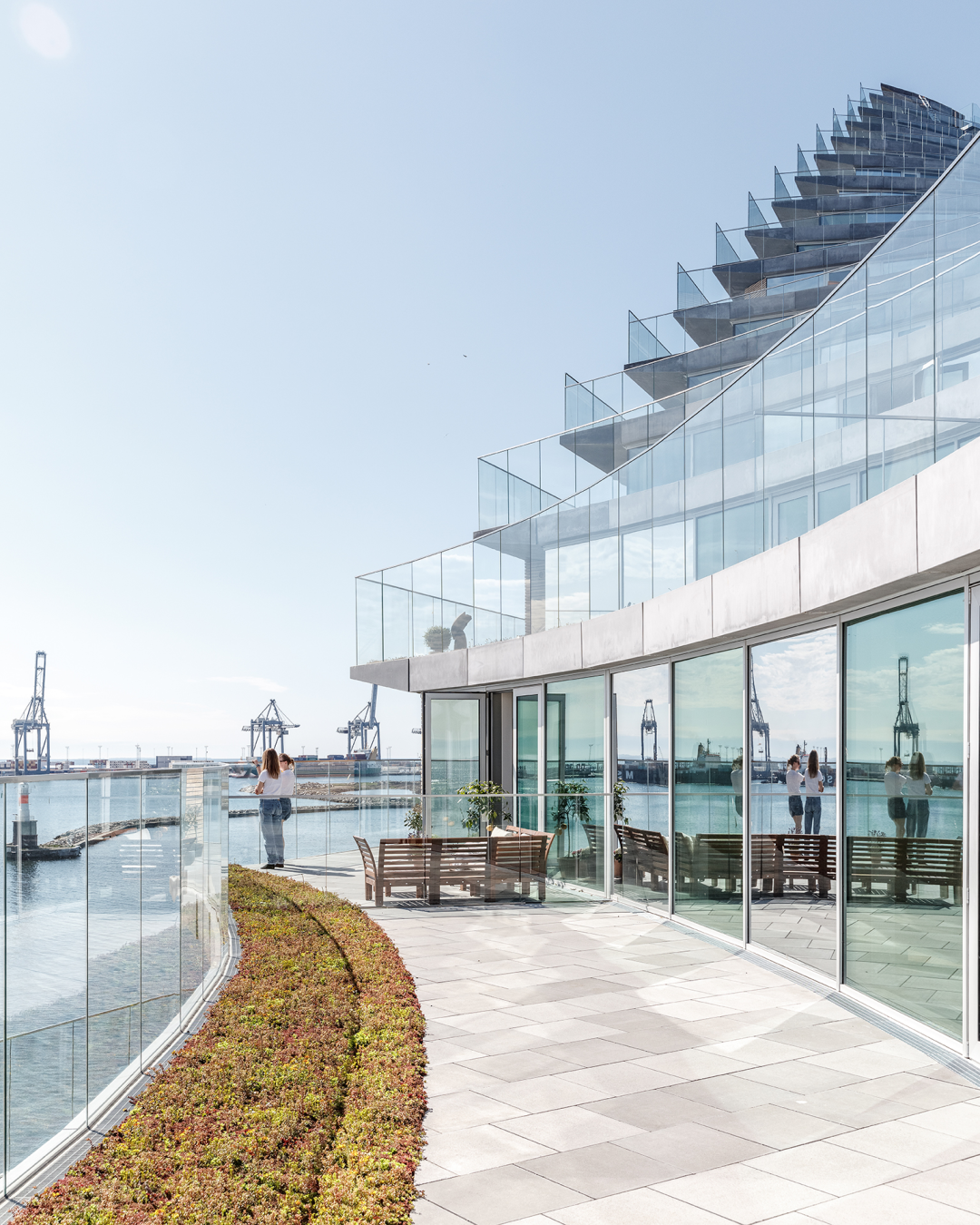
© Rasmus Hjortshøj
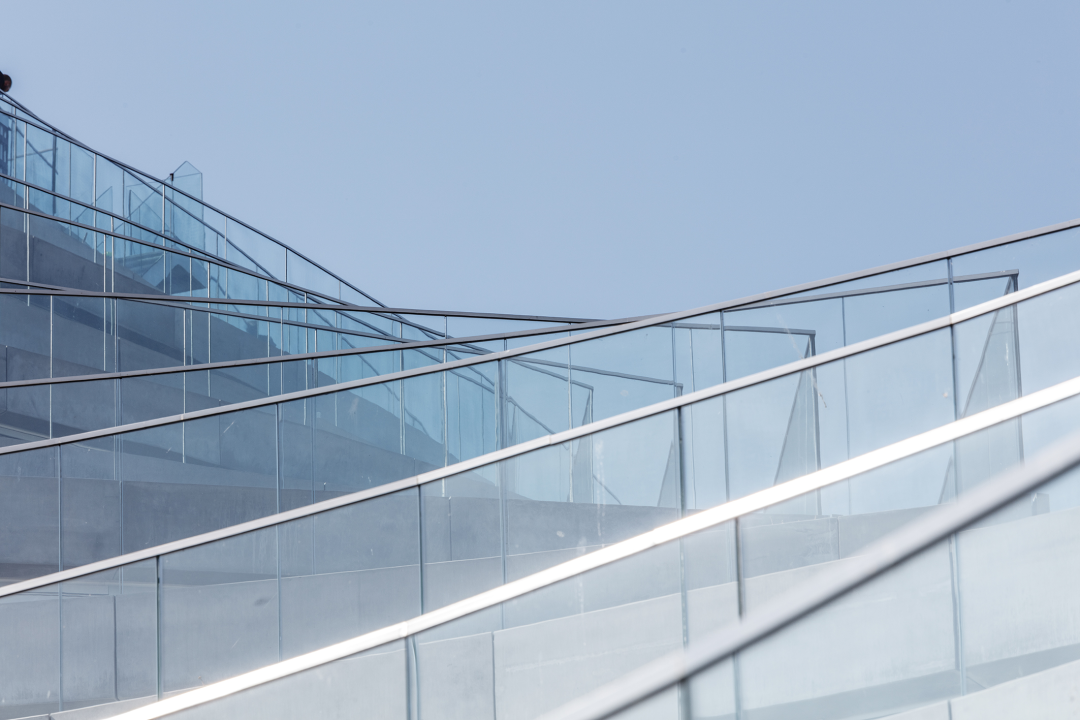
© Rasmus Hjortshøj
作为住宅综合体的绿色心脏,庭院为住户提供了可以种植蔬菜及果树的共享花园。此外,住户们还可以在这里举办社区露天宴会。
The courtyard, the green heart of AARhus, offers a shared garden for all residents to grow vegetables, fruit trees and host outdoor community dinners.
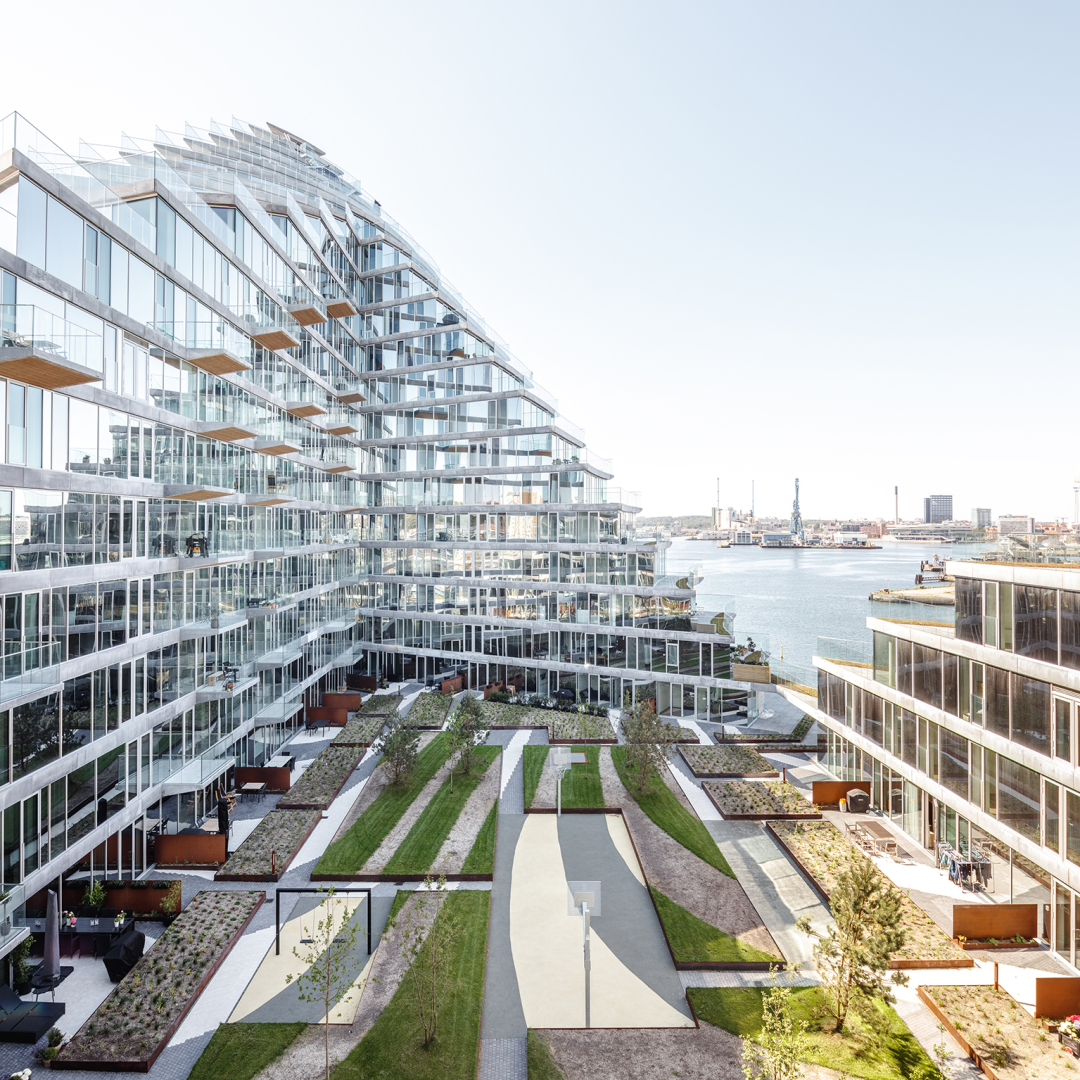
© Rasmus Hjortshøj
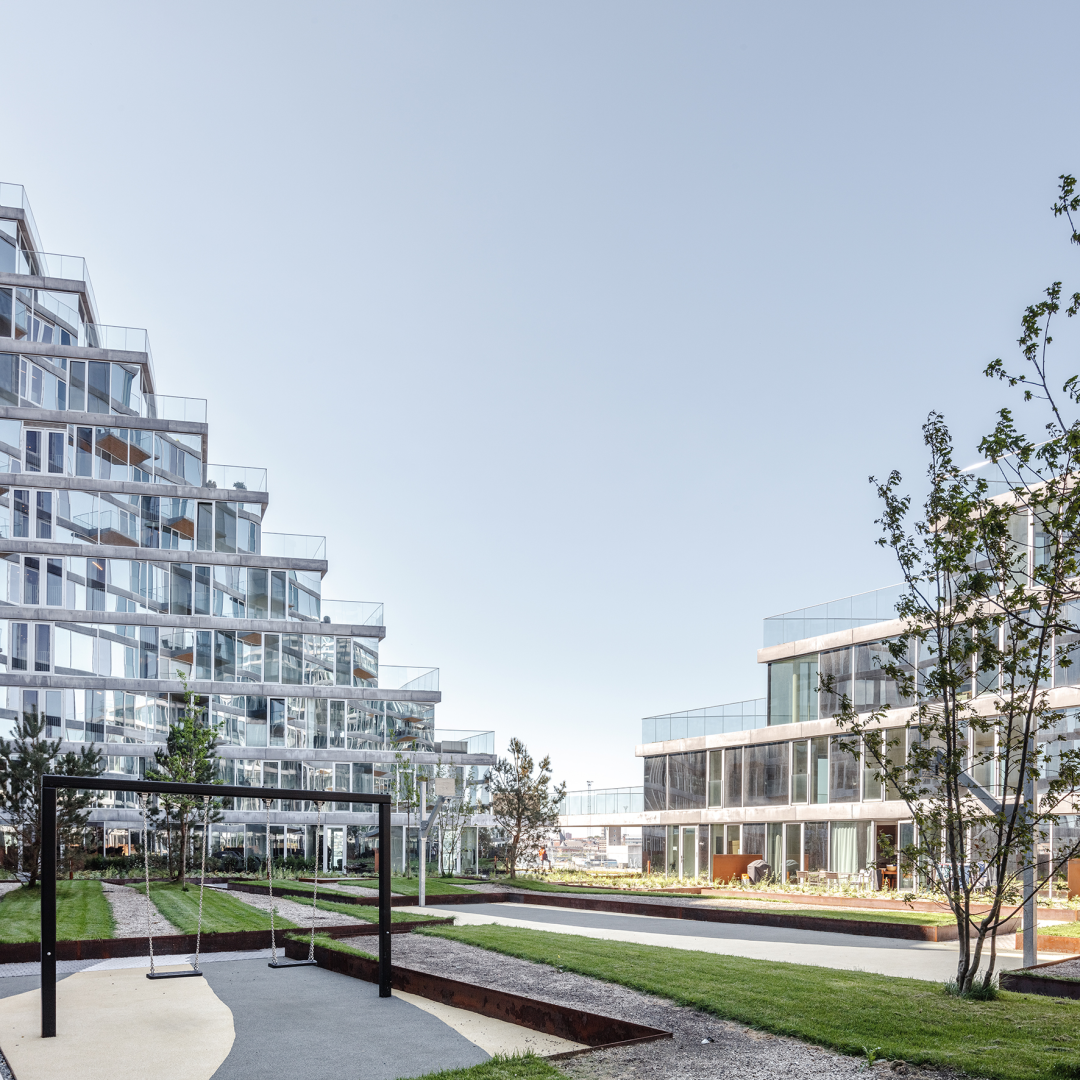
© Rasmus Hjortshøj
为带动区域的蓬勃发展,建筑底层也为私人海滨休闲区及商业区提供了各类功能空间。东北侧的双层住宅面向大海,住户可以直接步行穿过、前往游泳区。建筑的西南角则是共享社区空间,其通过前方宽敞的露台与城市相接。底层的多功能空间激发了周边街道的活力,同时也将停车场隐藏在建筑的中央基座中。
At street level, the building offers various distinct functions of space for both private owned maritime leisure units and commercial use to support the city’s burgeoning redevelopment. Towards north-east two story canal-houses face the water, allowing direct access for a walk or a swim. At the south-west corner a shared community space bleeds into the urban space with a large terrace in front. This multi-use space creates a lively façade towards the surrounding streets, while simultaneously covering the parking areas hidden at the central plinth of the building.
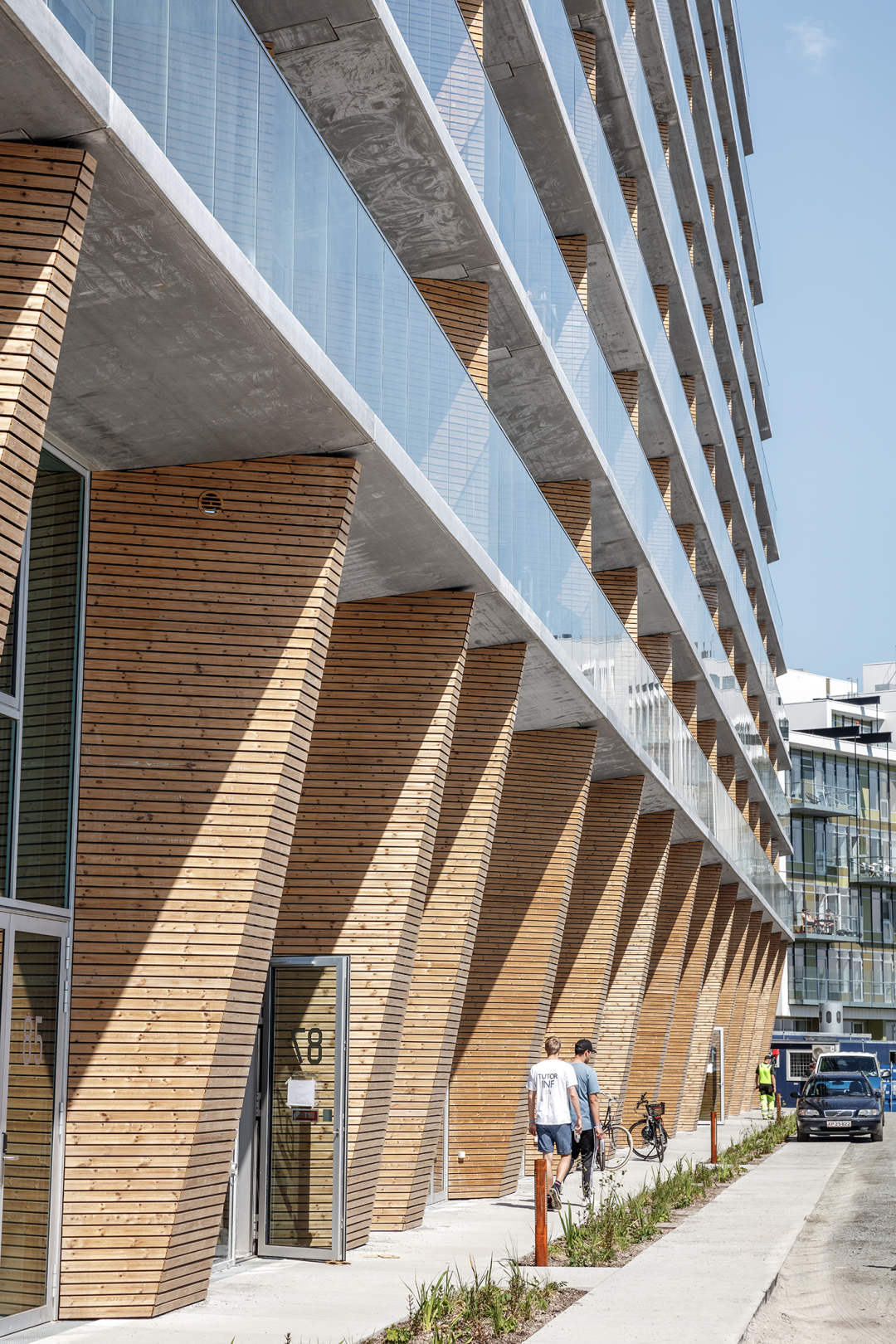
© Rasmus Hjortshøj
从本质上看,这一住宅综合体既与丹麦第二大城市已有的建筑风格相融合,同时也为这座城市及海港区注入新的活力。
At its essence, AARhus embraces the existing architectural legacy of Denmark’s second largest city, while also signaling a dynamic addition to the skyline of the harbor and the city.
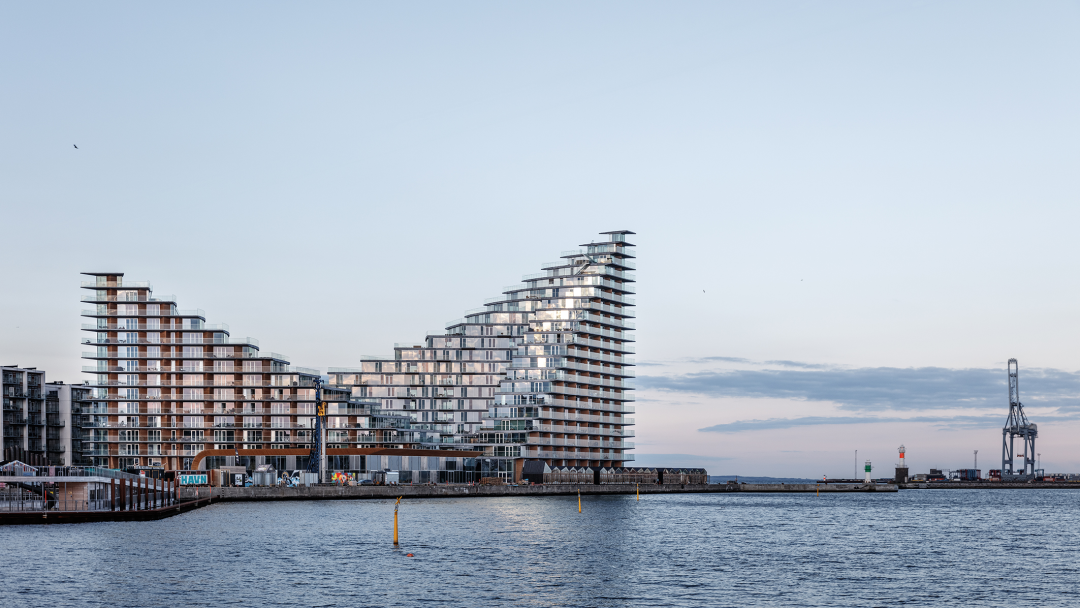
© Rasmus Hjortshøj
紧挨着奥胡斯住宅综合体的是海滩连排木屋,它们共同构成着奥胡斯港前端的多功能社区系统。木屋临港而建,其每个单元都为私人所有,其中一些作为度假屋出租。每位业主每年至少会举办10场公共活动,这些活动类型多样,从讲座、展览到咖啡制作课、瑜伽课,确保都市生活全年都充满活力。其中的两个单元归当地教堂所有,也为7号滨海长廊增添了宗教色彩。
The Beach Huts cap the tip of the Bassin 7 mixed-use development area and grow out of the plan’s versatile framework for a lively community on the Aarhus harbour front. In front of the 26,500 ㎡ residential development, AARhus, the 21 Beach Huts are located in first row with direct access to the waterfront. Each unit is privately owned, where some are rented out as vacation homes. Every owner hosts minimum 10 public activities every year including lectures, exhibitions, coffee making, yoga classes and sub board lessons ensuring a buzzing urban life all year around. Two of the units are owned by the local church adding a more religious aspect to the program of the public promenade.
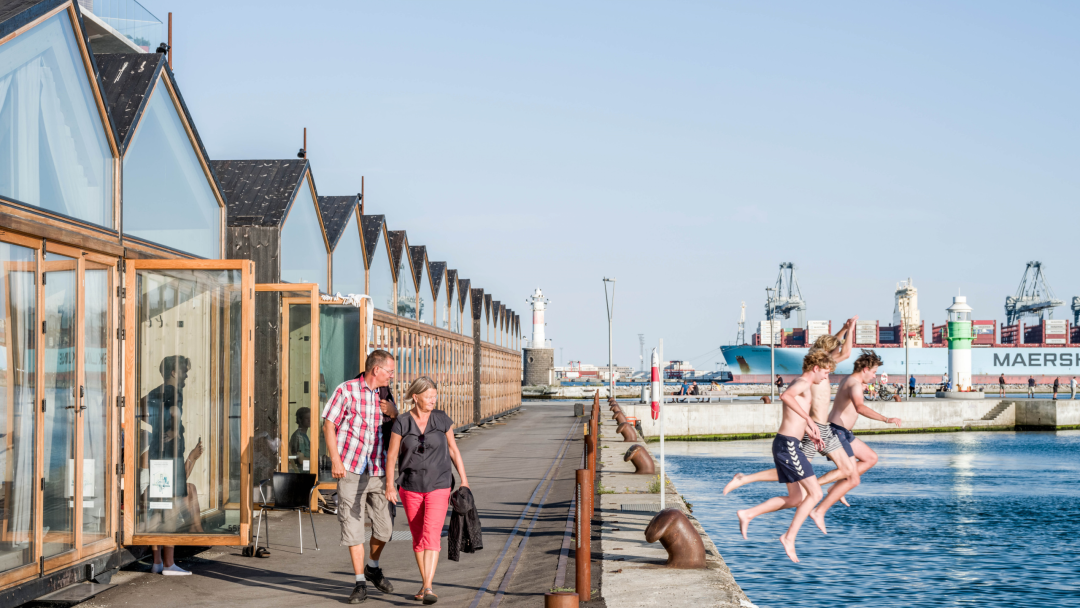
© Rasmus Hjortshøj
从传统的渔夫小屋中汲取灵感,海滩连排木屋并排建造且安装有落地窗,打造出面向海港的开阔视野。同时,落地窗也使室内空间完全向外敞开,将室内与滨海长廊融为一体。木屋外墙覆盖以漆黑木料,在增添仿佛烧焦般的黑色美感的同时,也可以抵御海风侵蚀。
Taking inspiration from the traditional fisherman hut typology, the new Beach Huts are built side by side with floor-to-ceiling windows, creating panoramic views towards the harbour. The facade can fully open, extending the interior space to the outdoor promenade by the harbour front. The façade is cladded with charred wood adding a “burnt” black aesthetic to the exterior that can withstand the harsh climate by the seaside.
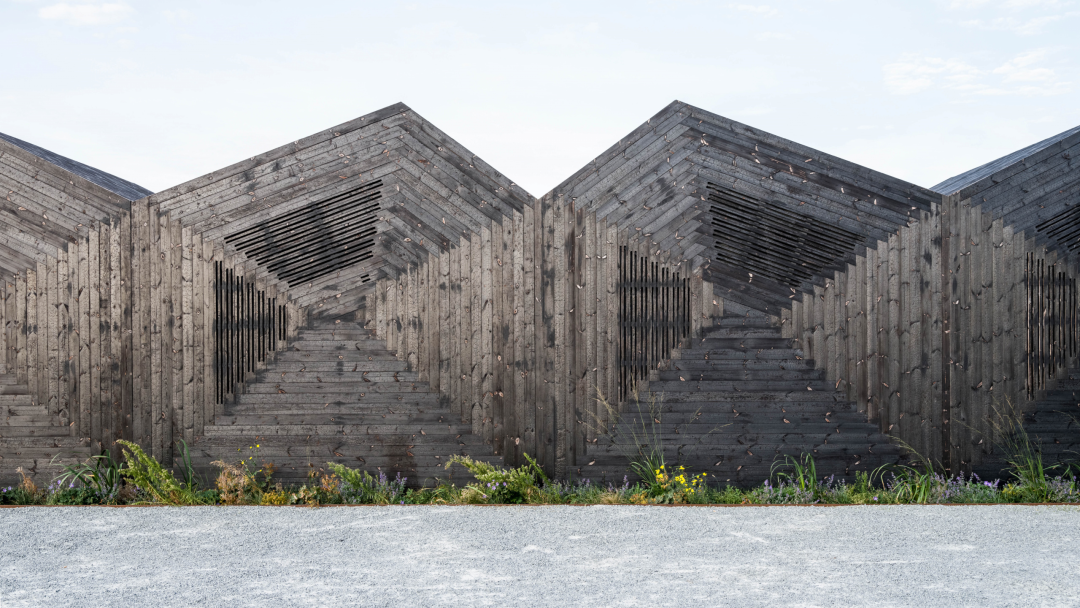
© Rasmus Hjortshøj
木屋内部包括有浴室、厨房及用餐、休闲空间。宽敞的浴室之上则是卧室,住户在这里可以俯瞰海港景观。
Inside the house, the central room includes a kitchen and space for both dinning and couch area. On top of a generous bathroom the bed is located from where one can overlook the harbour.
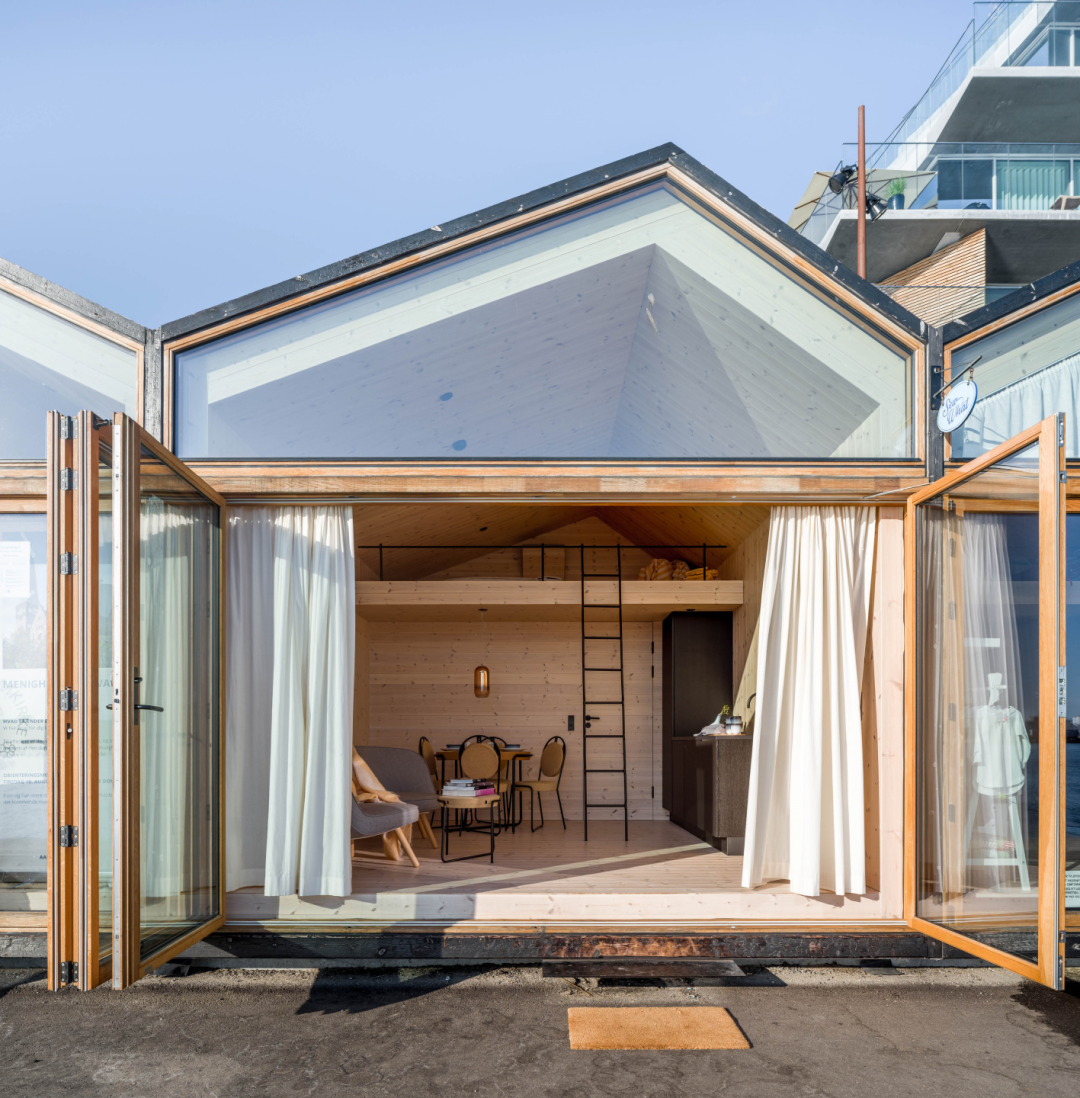
© Rasmus Hjortshøj
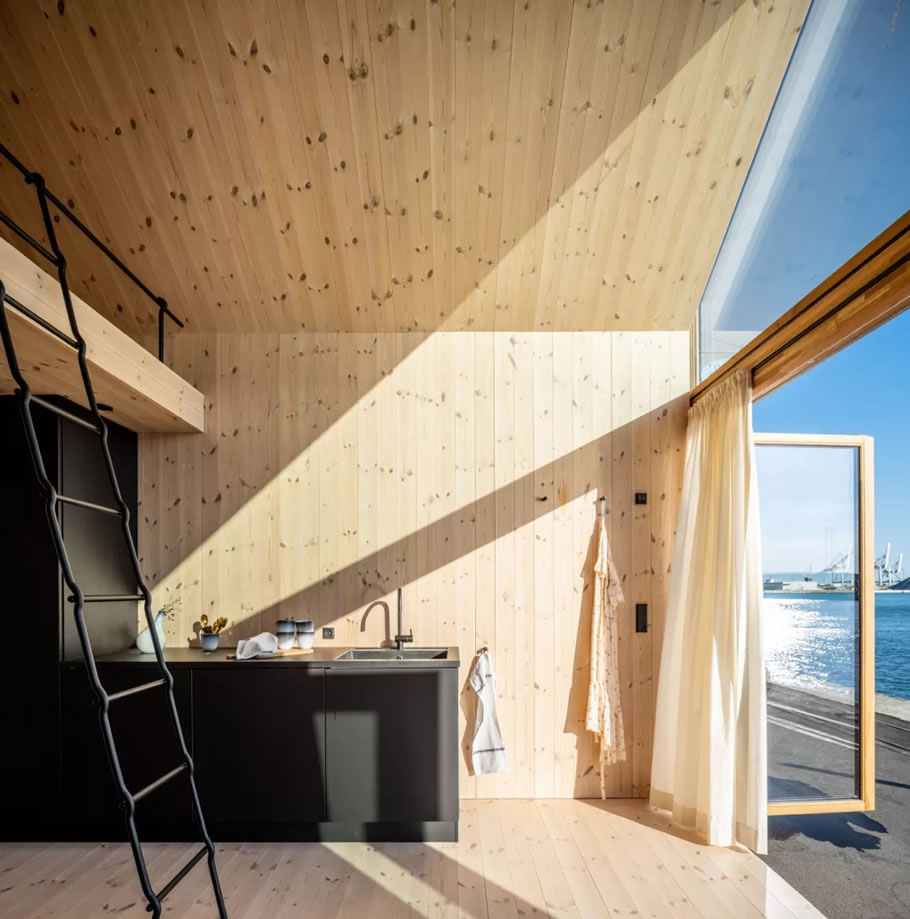
© Rasmus Hjortshøj
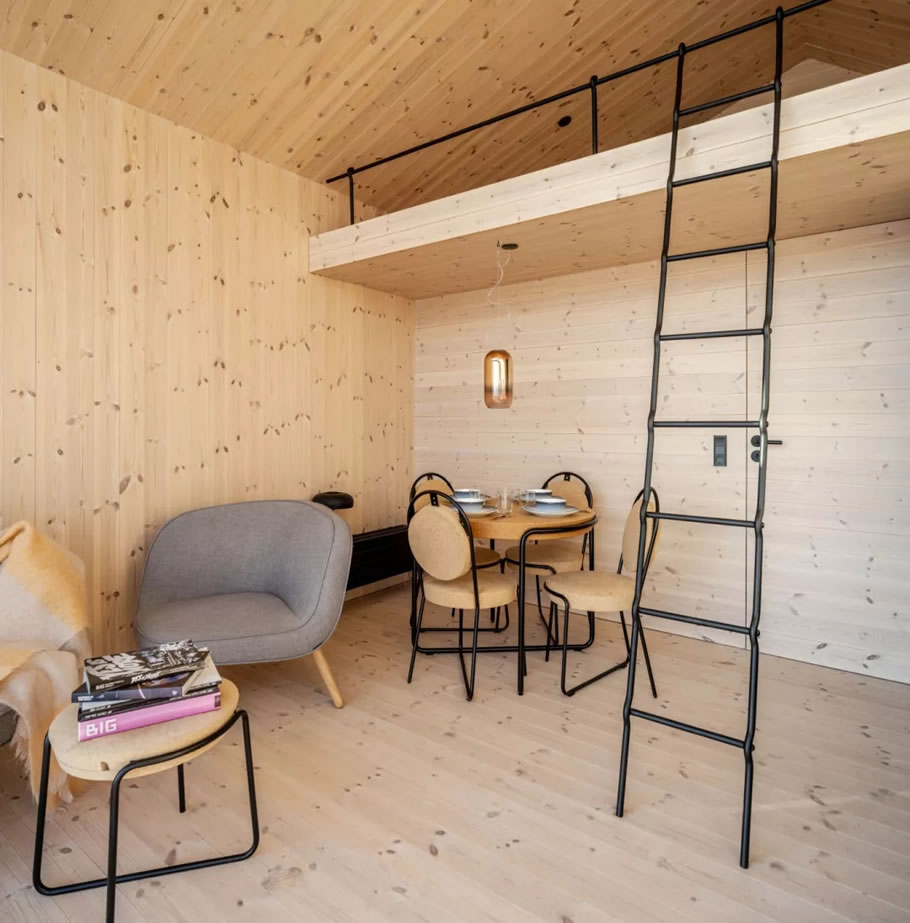
© Rasmus Hjortshøj
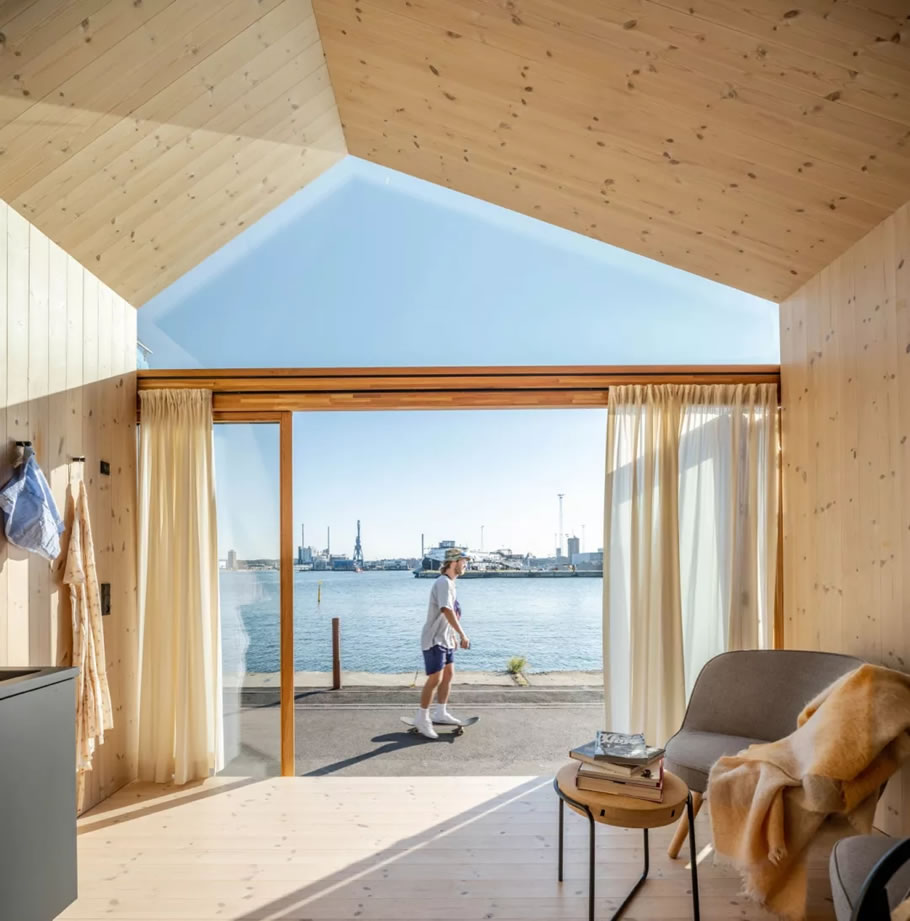
© Rasmus Hjortshøj
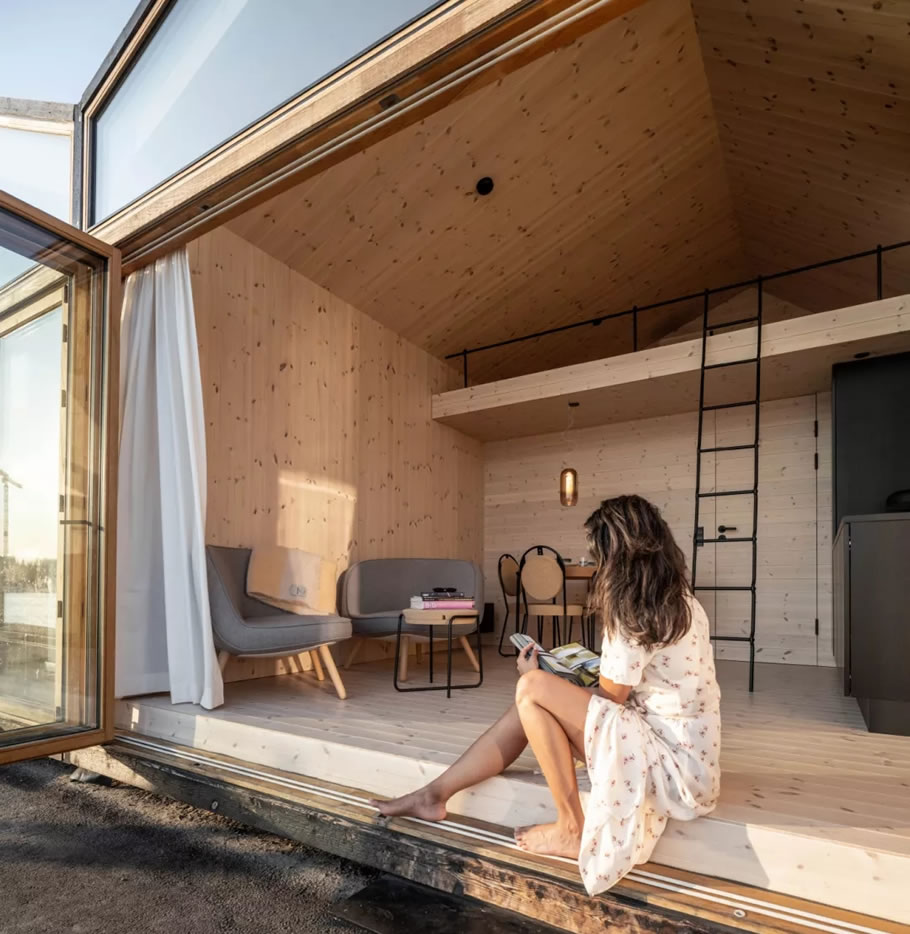
© Rasmus Hjortshøj
海滩连排木屋为7号滨海长廊增添了小而亲密的社区氛围,利用奥胡斯港前端打造出一种新的生活方式。
The Beach Huts add a small scaled intimate atmosphere to the neighborhood of Bassin 7. It is a new typology that creates an original way of living and utilizing the harbour front in Aarhus.
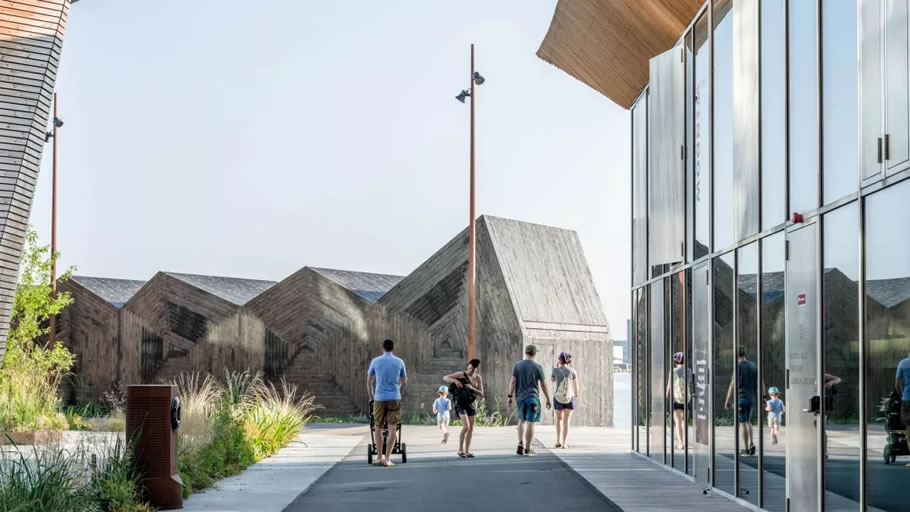
© Rasmus Hjortshøj
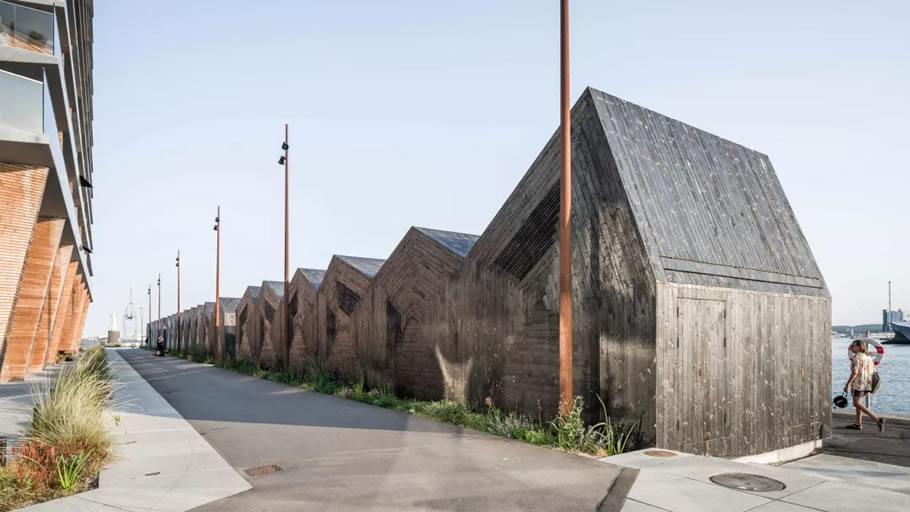
© Rasmus Hjortshøj
呼应建设滨海新社区的愿景,奥胡斯住宅综合体、海滩连排木屋将与滨海长廊的其他项目一起,综合区域与功能、兼顾生活与发展,使这里成为独一无二的公共活力滨水区。
AARhus and the Beach Huts strengthen the vision to create a new community where unique living spaces interface with a redeveloped public promenade mixing both scale and program ensuring a vibrant public waterfront open for everyone.
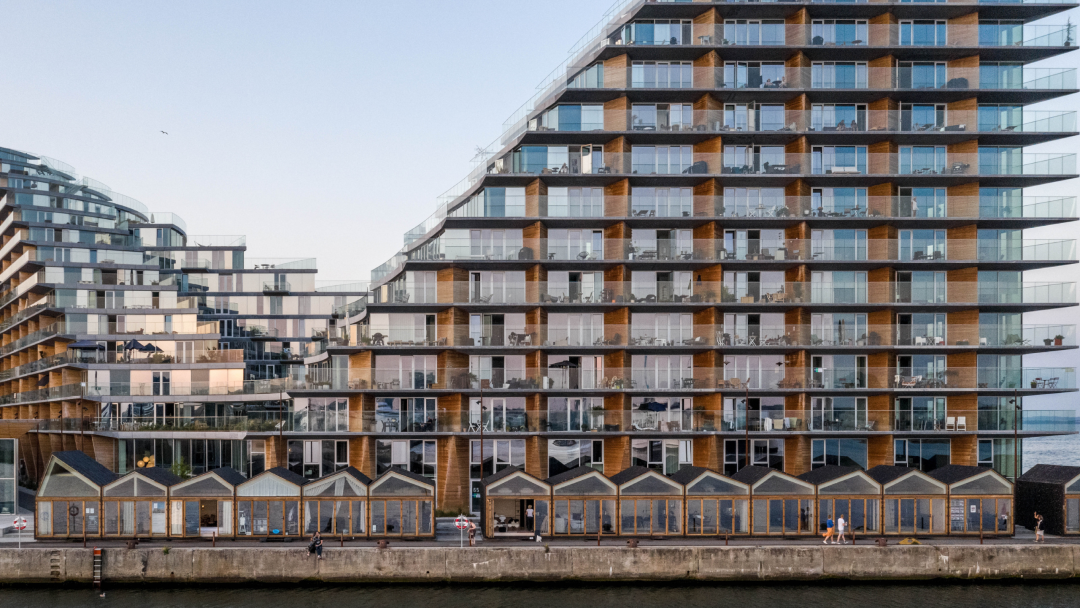
© Rasmus Hjortshøj
项目名称:AARhus
项目类型:住宅
项目进展:已建成
项目规模:26,500㎡
项目地点:奥胡斯,丹麦
委托方:Kilden & Mortensen APS
合作方:MT Højgaard, MOE, BIG Landscape, 1:1 Landskab
项目团队:
合伙人:Bjarke Ingels, Finn Nørkjær, Andreas Klok Pedersen
项目负责人:Søren Martinussen
项目经理:Ali Arvanaghi, Jesper Bo Jensen
团队成员:Agne Rapkeviciute, Aaron Hales, Agne Tamasauskaite, Alberte Danvig, Aleksander Wadas, Ana Vindfeldt, Anna Wisborg, Annette Jensen, Ariel Joy Norback Wallner, Brigitta Gulyás, Claes Robert Janson, Enea Michelesio, Frederike Werner, Hsiao Rou Huang, Ioana Fartadi Scurtu, Jacob Lykkefold Aaen, Jakob Lange, Jakob Andreassen, Jakob Ohm Laursen, Jan Magasanik, Jesafa Templo, Jesper Boye Andersen, Kamilla Heskje, Katarina Mácková, Katerina Joannides, Katrine Juul, Kekoa Charlot, Kristoffer Negendahl, Lise Jessen, Lucian Racovitan, Lucian Tofan, Roberto Outumuro, Sergiu Calacean, Sofie Maj Sørensen, Spencer Hayden, Teodor Javanaud Emden, Tobias Hjortdal, Tore Banke, Xuefei Yan, Yehezkiel Wiliardy; Model: Ella Murphy, Ricardo Oliveira, Dominiq Oti