
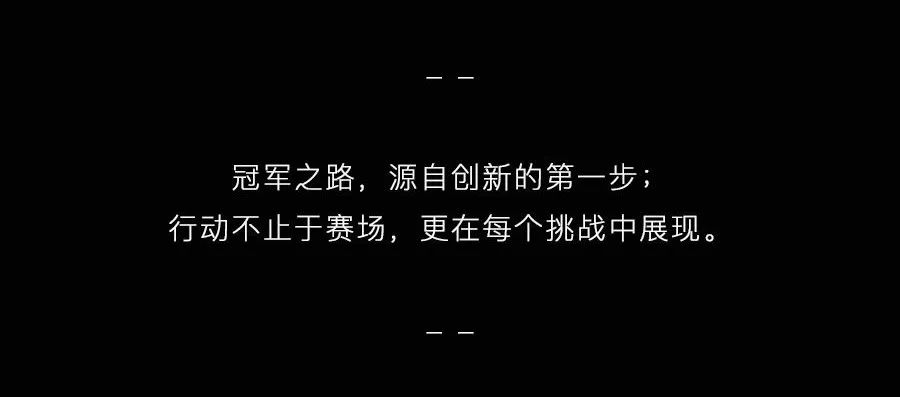
上海李宁中心
Shanghai LI-NING Center
项目为上海李宁中心,暨李宁集团长三角区域总部,建筑面积约2.2万平方米,集文化、运动、时尚元素为一体。为李宁集团的人才引进、储备和发展,提供更多资源和空间。设计旨在满足产品研发、企业形象和产品展示、品牌发布等场景需求,同时为企业提供面向未来的“灵活办公”的解决方案。
The LI-NING Center in Shanghai stands as the Greater Shanghai Regional Headquarters for the LI-NING Group. Encompassing approximately 22,000 square meters, the building seamlessly integrates cultural, sporting, and fashion elements. It offers ample resources and space for talent introduction, reserve, and development within the LI-NING Group. The design is tailored to cater to the requirements of product research and development, corporate image enhancement, product exhibitions, and brand launches, all while providing forward-thinking "flexible office" solutions for enterprises.
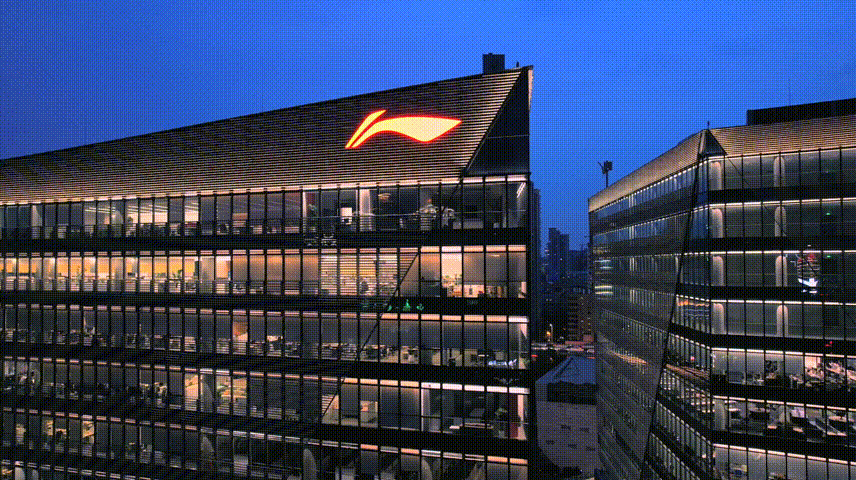
© 张大齐 Photo by Daqi Zhang
生命之塔 ▪ 冠军之路
Tower of Life ▪ Road of Champion
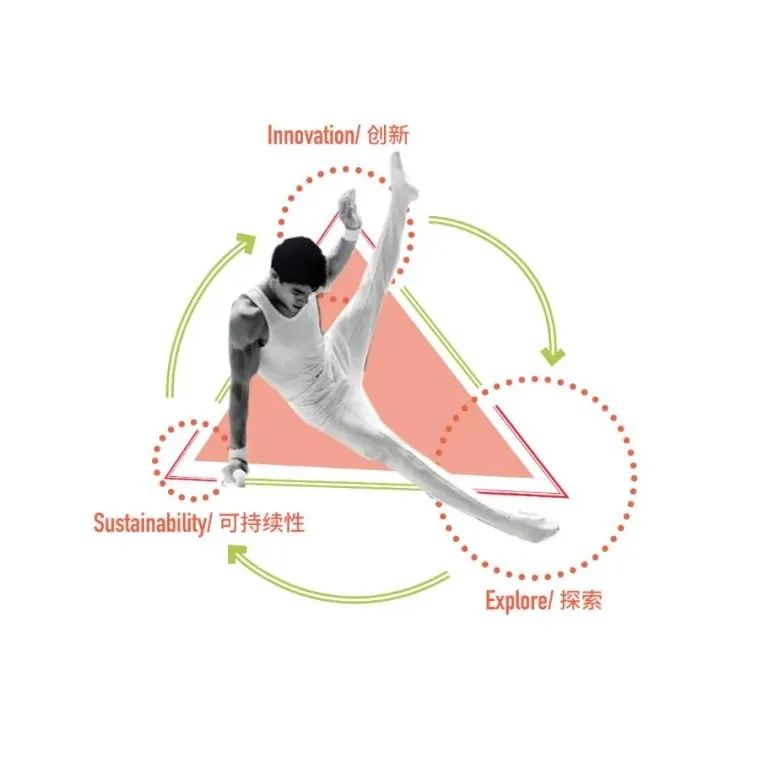
创新激发了品牌的活力和创造力,不断地探索与积累,推动品牌可持续性发展。基于此形成清晰和具备未来拓展性的楼层分布逻辑:12 层为品牌接待中心;6-11层为开放办公,其中11层为产品研发中心;4-5 层作为共享功能空间,分别为大选样层和会议中心。
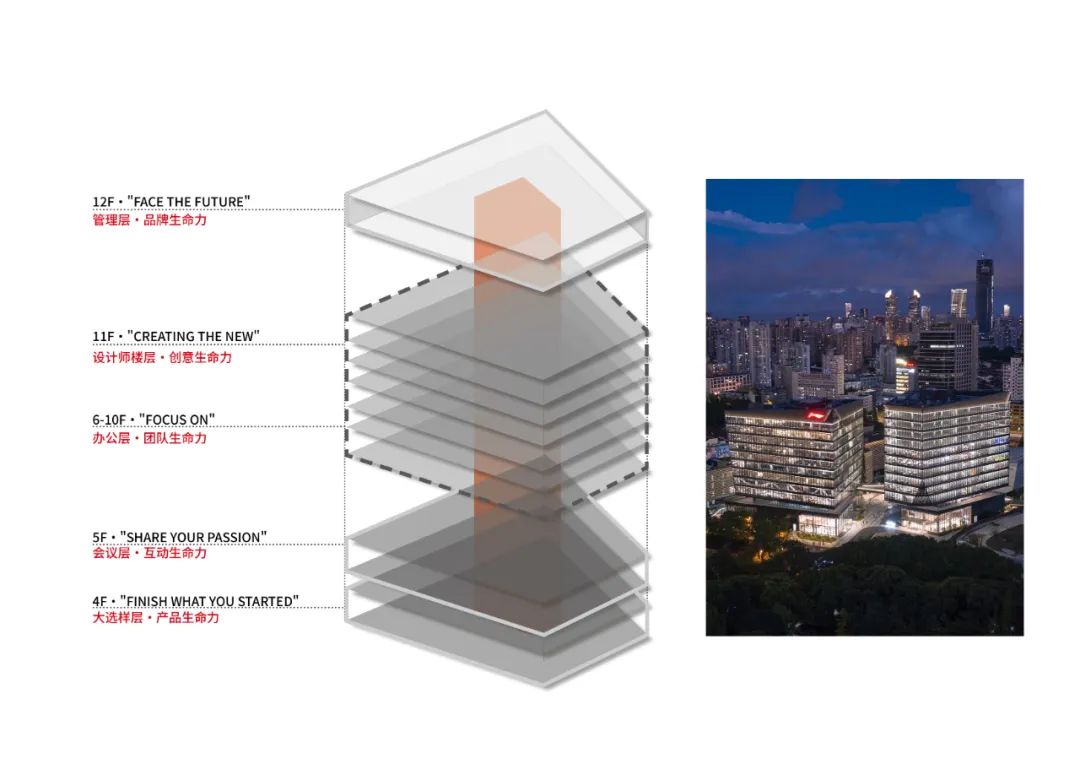
© COLORFULL昱景 Design by COLORFULL YUJING
品牌生命力
12F ▪ Facing the Future
品牌接待中心,不仅是一个办公场所,也是一个展示品牌文化的场域,通过空间的构建传递品牌的价值,强化品牌的内核。巨型弧形LED屏,配合独特的品牌文化展墙,让访客在充分感受与体验中,形成与品牌之间的互动与情感链接,全面展示企业的核心实力。
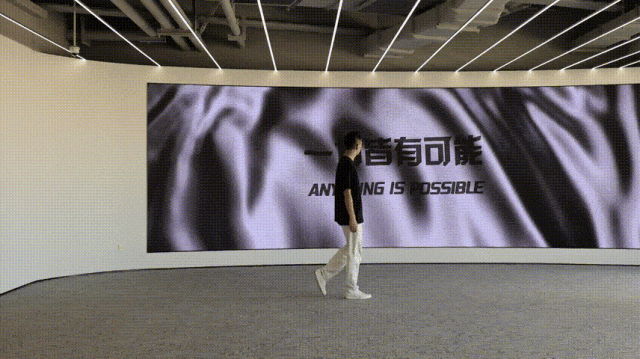
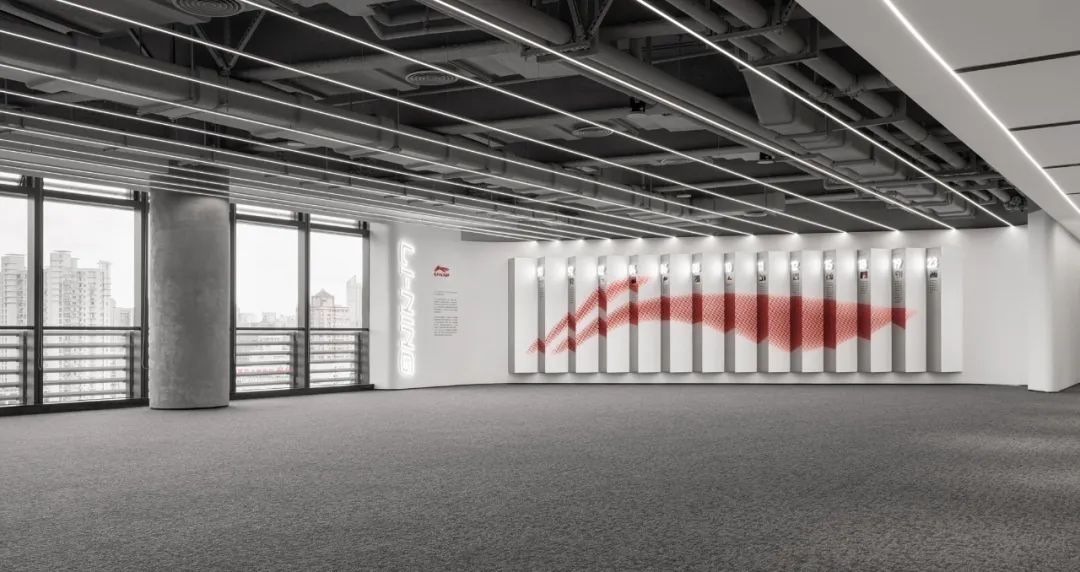
会客厅,配备了开放式饮品台和备餐区,流线造型的铝板天花结合灯光的设计,形成流动的空间态势。在这里可以举办新品发布、小型分享会等活动,也可以是企业内部的聚会场所。
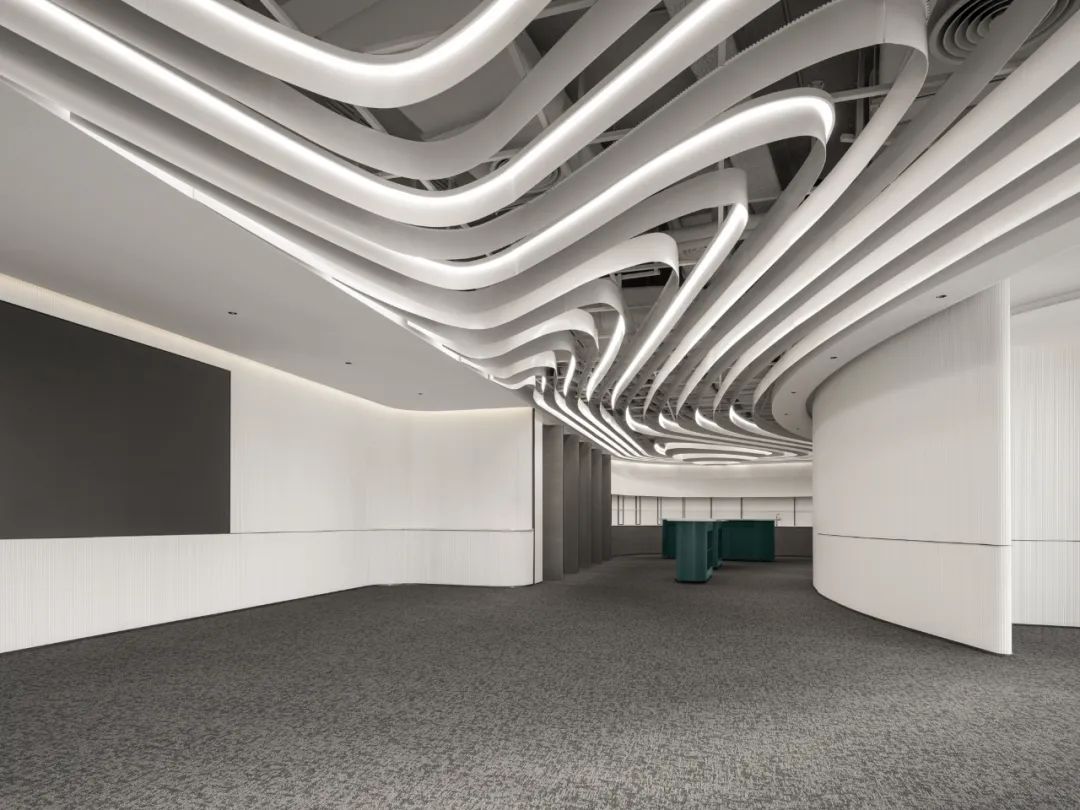
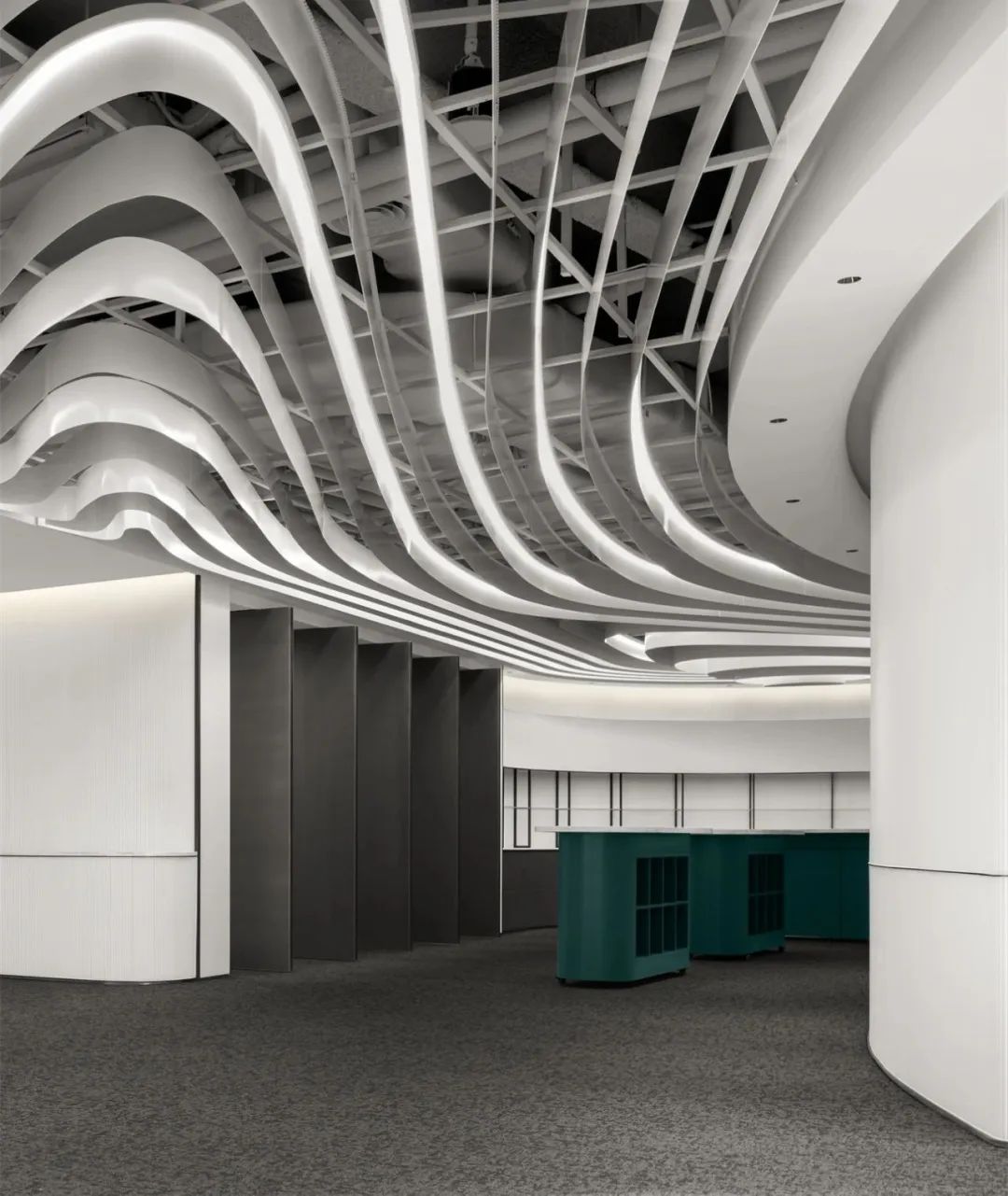
会议室采用全屋智能控制,顶部巨大的灯光膜,在智能化控制下完成不同照度和色温的变化,以适应不同的会议环境。
The conference room is equipped with full-house smart control. The large lighting membrane on the ceiling can adjust brightness and color temperature according to different meeting environments, all controlled by smart automation.
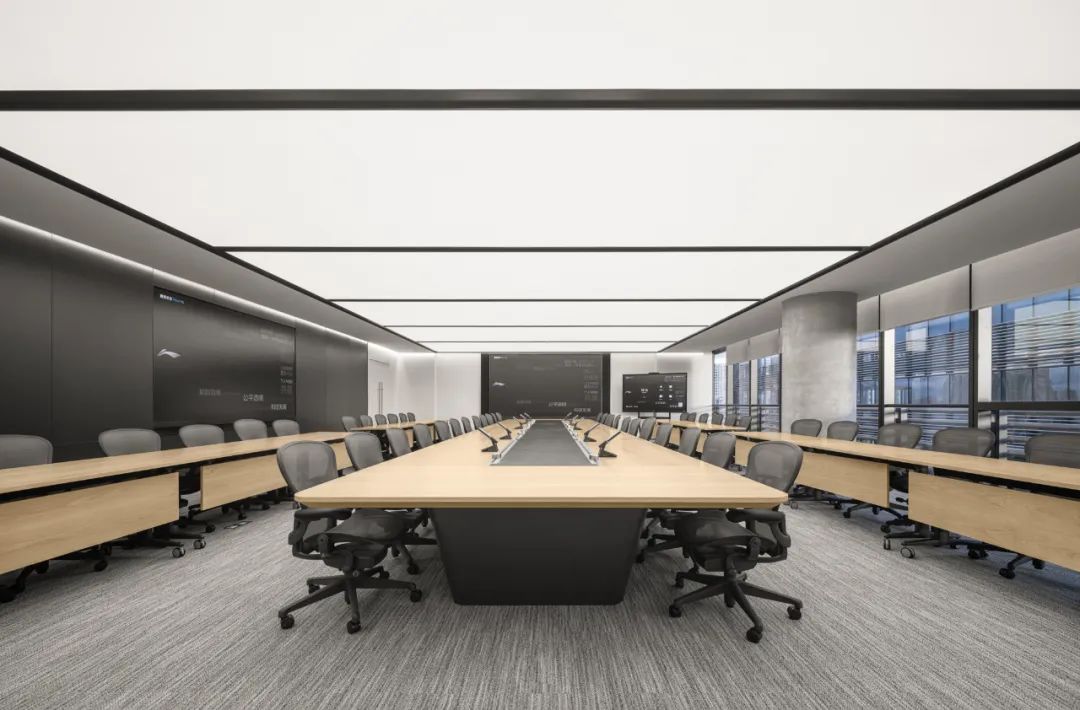
创意生命力
11F ▪ Creating the New
基于设计师的工作模式,为设计师定制了工位中间的移动储藏柜,以及工位上方的展示储藏柜。除了可以放置杂志书籍,还可以展示品牌服装、鞋履与包袋,以及有趣多样的艺术品和玩件,自由随性的陈列渲染办公室的品牌归属感与个人性格特质。
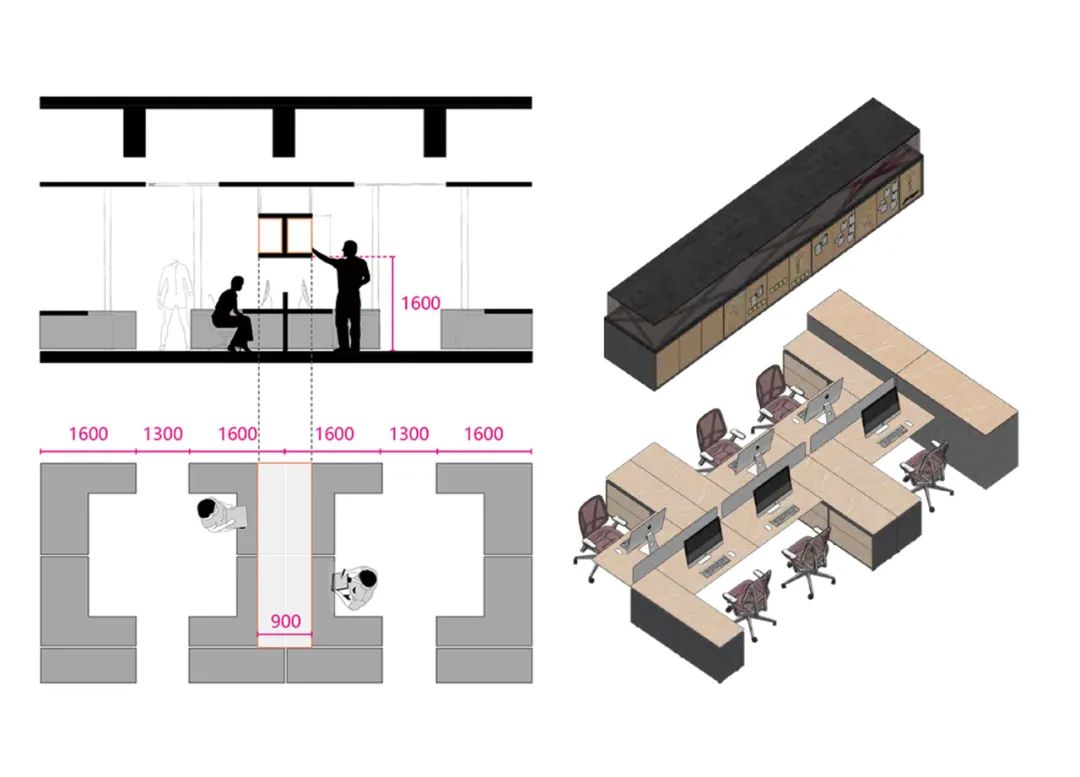
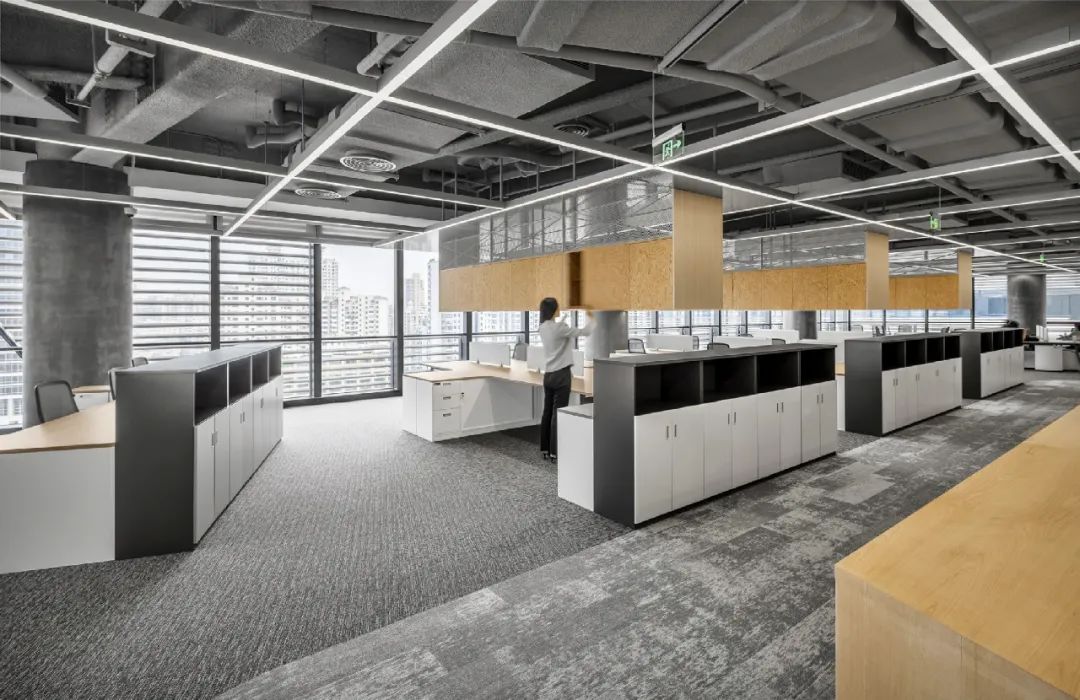
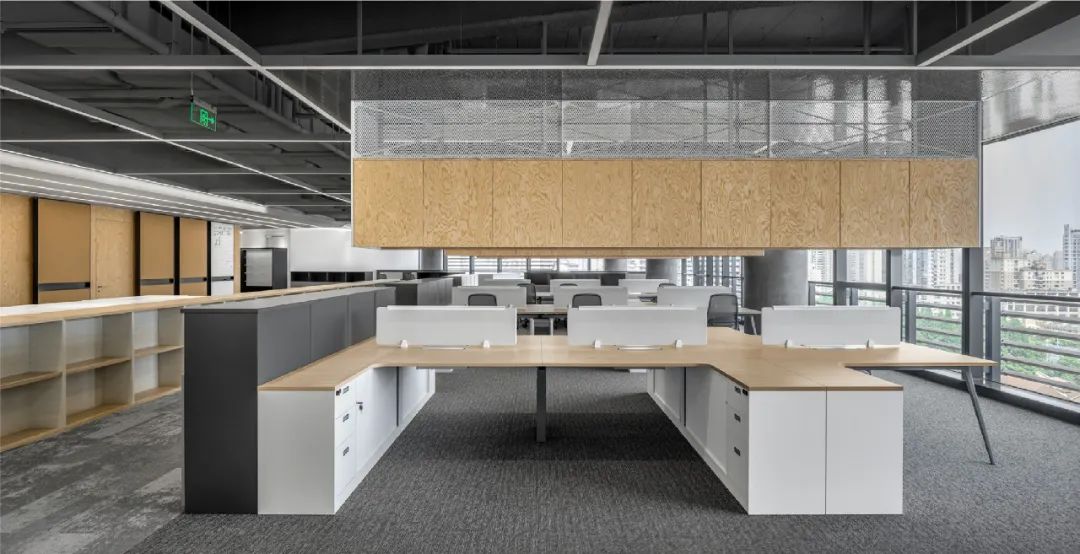
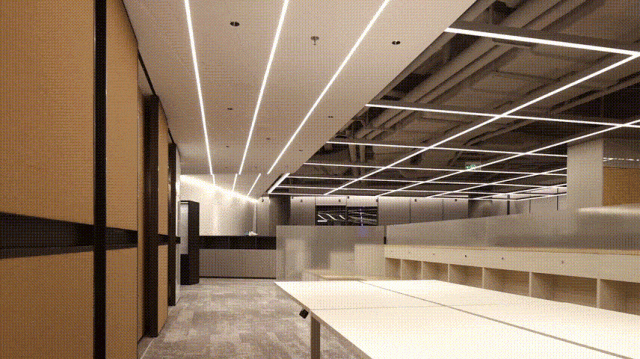
核心筒的墙面结合休息设施围合形成创意工作区,满足设计师间的非正式交流、阅读以及头脑风暴等场景需求,营造放松自由的氛围,激发出灵感的火花。
The walls of the core column, combined with the surrounding relaxation facilities, create a creative workspace. This area caters to informal interactions among designers, providing space for reading, brainstorming, and other collaborative activities, fostering a relaxed and free atmosphere conducive to sparking inspiration.
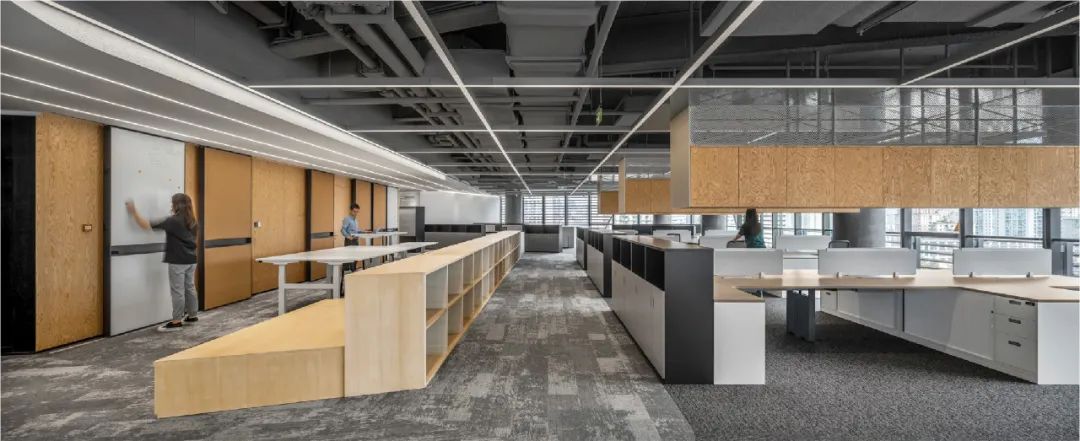
© 海太欧林 Photo by ONLEAD
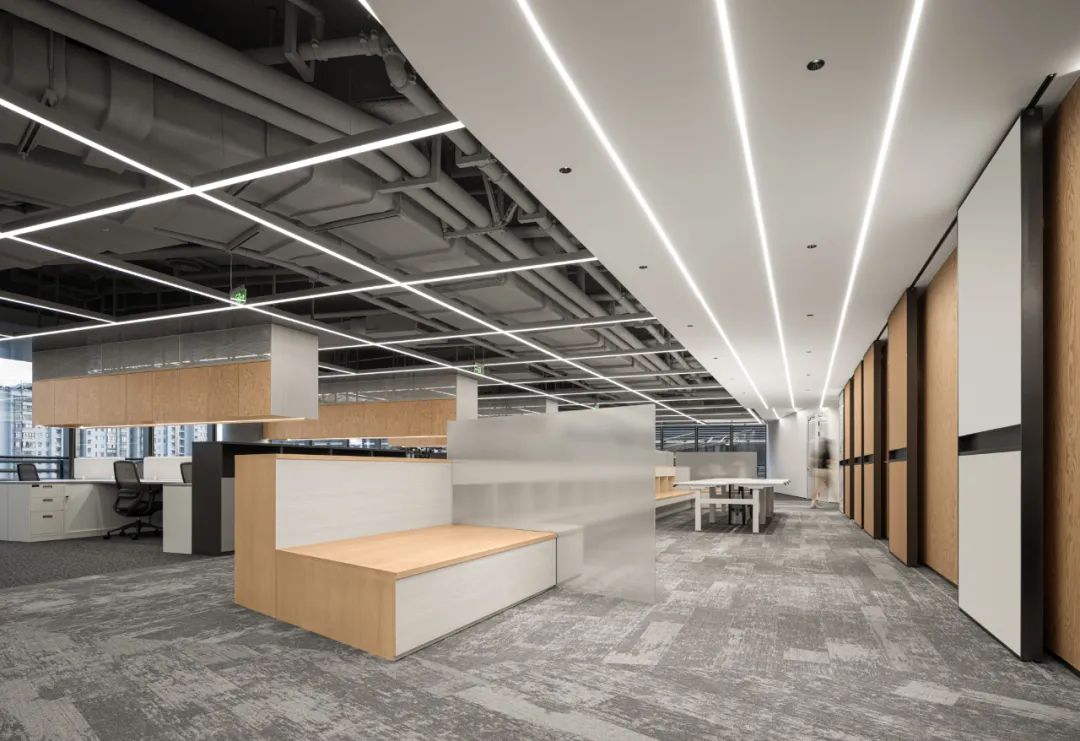
© 张大齐 Photo by Daqi Zhang
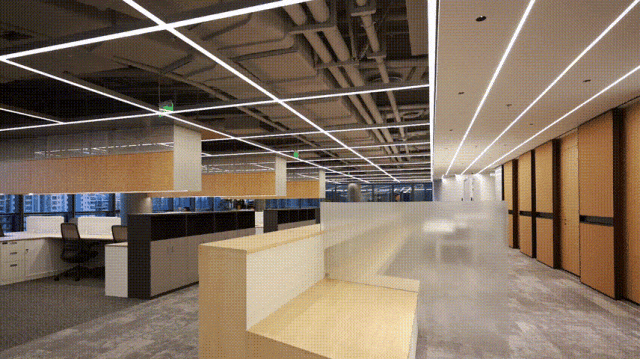
© 张大齐 Photo by Daqi Zhang
团队生命力
6-10F ▪ Focusing On
入口接待利用空间本身的纵深感,led线型灯条层层排布,营造入口空间的仪式感,引导访客进入空间。
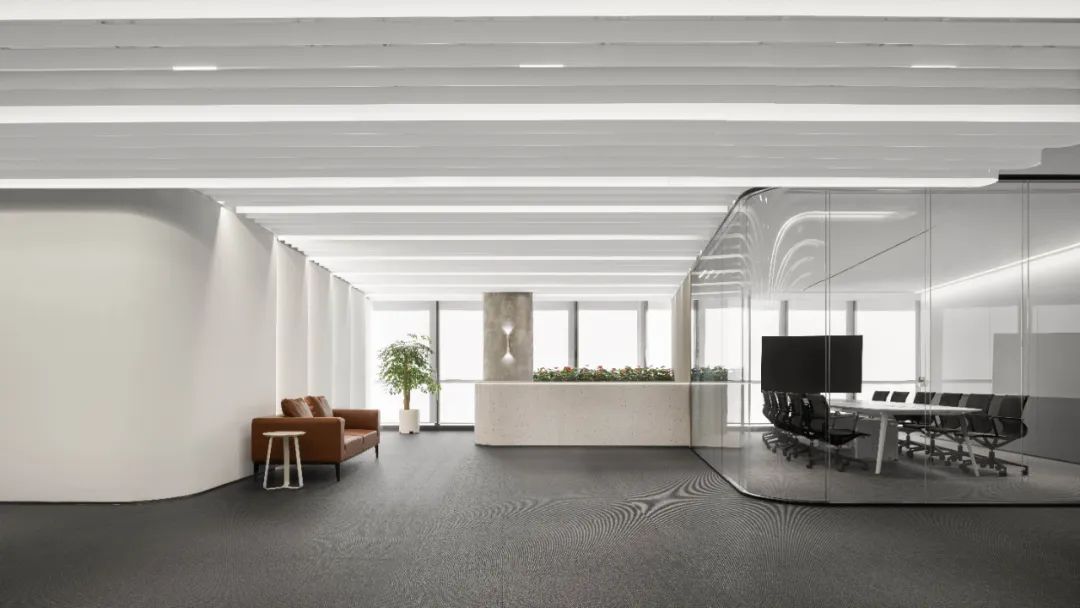
© 张大齐 Photo by Daqi Zhang
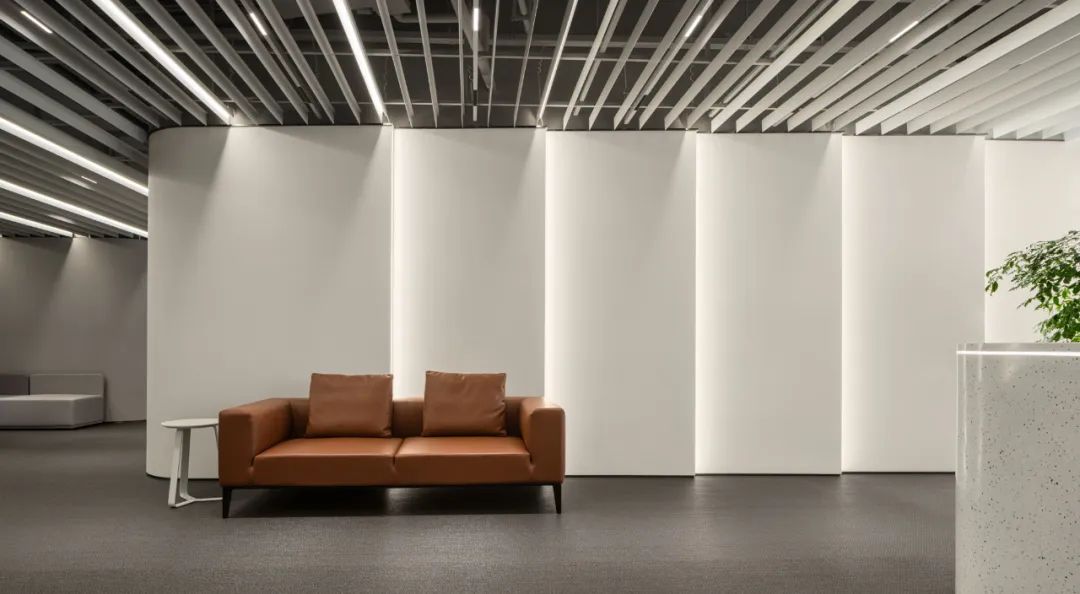
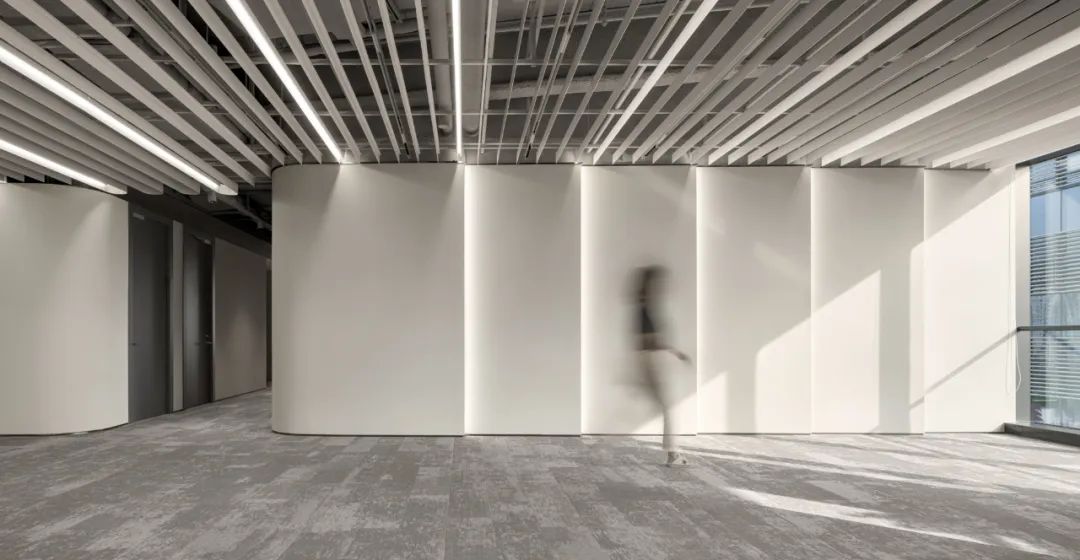
基于上海的日照角度,确定了从核心筒向外3.3+2+8的布局方式,设置足够多的存储空间与展示空间,同时确保每个工位的自然通风与采光。运用BIM技术对风口、灯具、弱电系统终端设备进行模拟建造,以达到保证办公区舒适尺度。
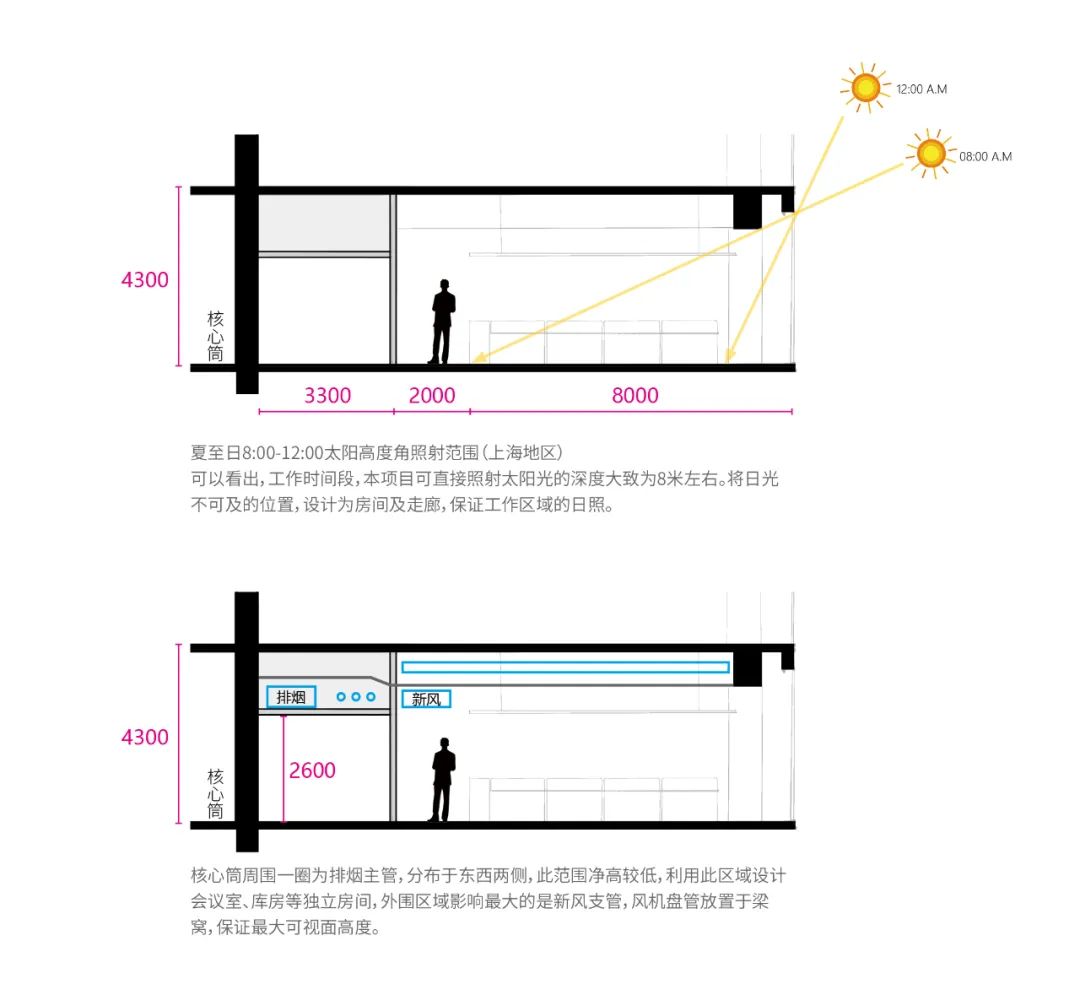
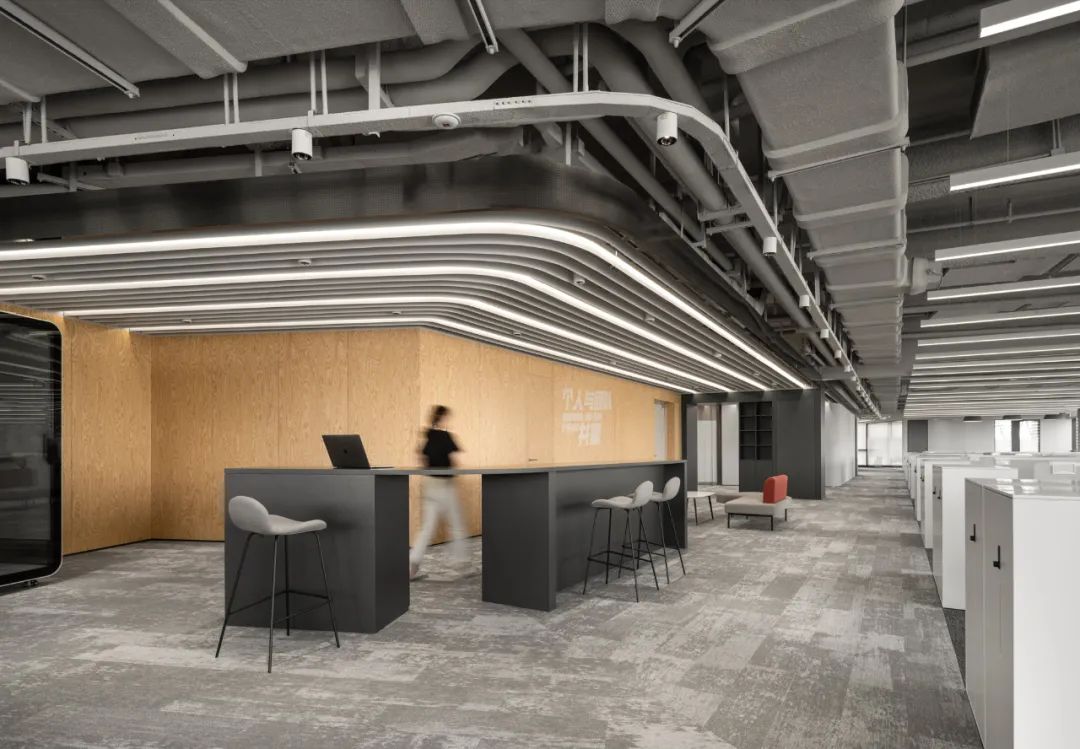
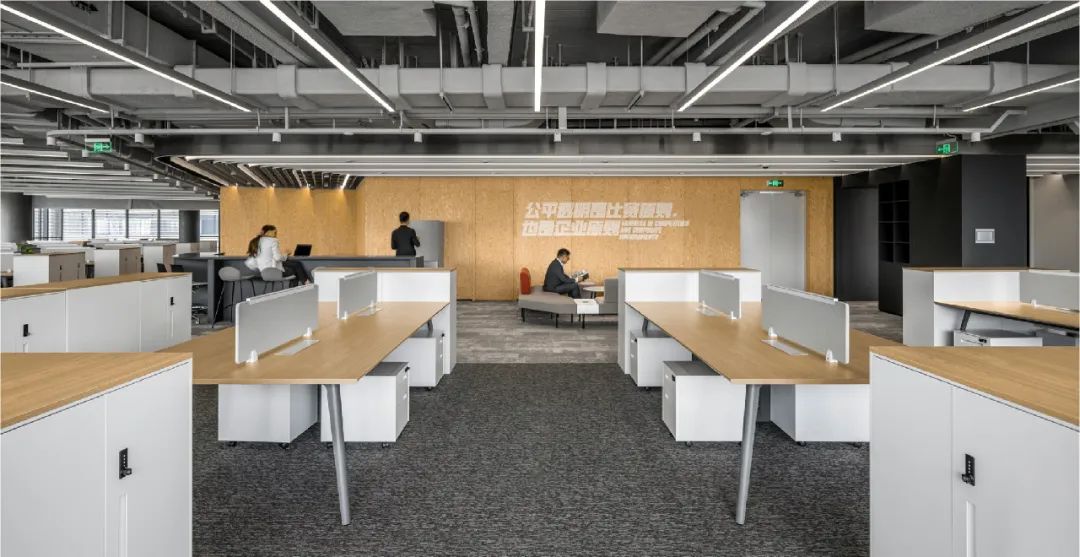
© 海太欧林 Photo by ONLEAD
独立办公桌解决日常工作;茶水区与同事就着咖啡闲聊或是独享片刻静谧;或是凹龛讨论区内2-3人小组头脑风暴;亦或是在会议室或者开放讨论区内对各项事务讨论解决;
The individual office desks provide a dedicated space for daily tasks, while the tea area allows colleagues to chat or enjoy a moment of tranquility alone. The discussion area within alcoves accommodates brainstorming sessions for small groups of 2-3 people. Alternatively, discussions and problem-solving can take place in the meeting rooms or open discussion areas.
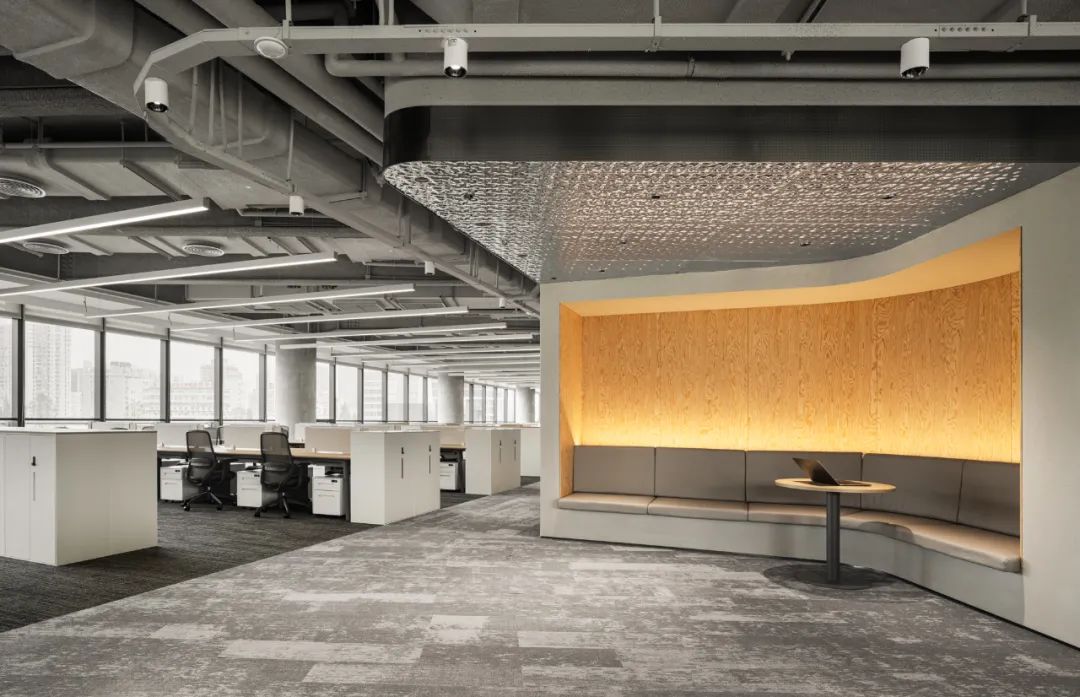
© 张大齐 Photo by Daqi Zhang
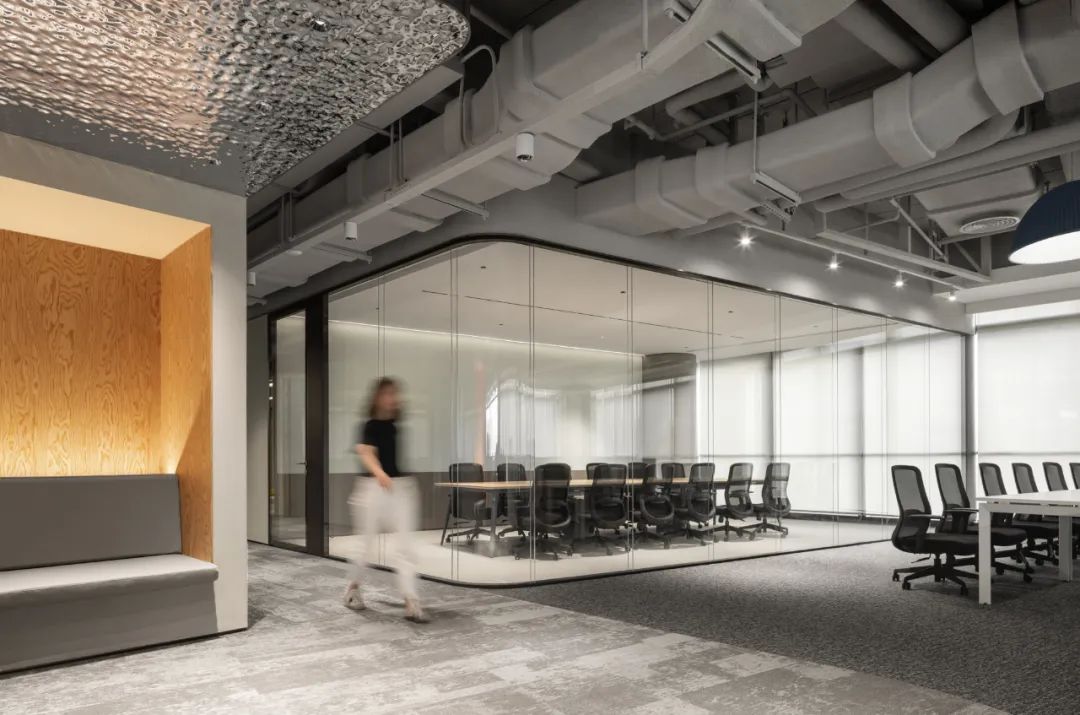
© 张大齐 Photo by Daqi Zhang
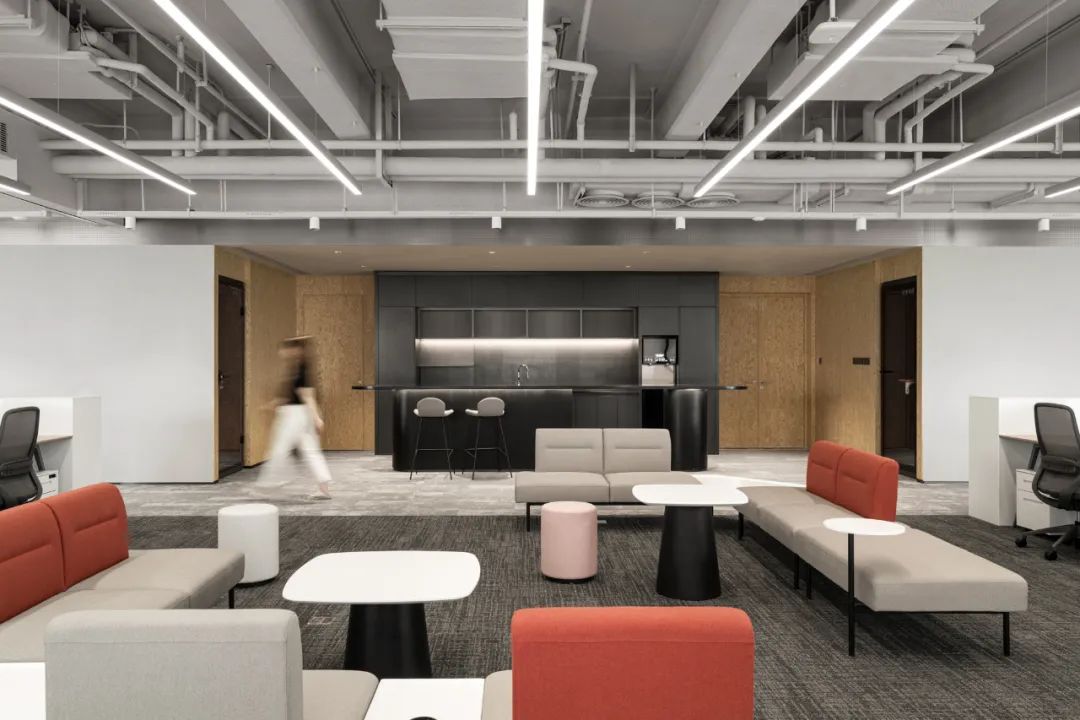
© 张大齐 Photo by Daqi Zhang
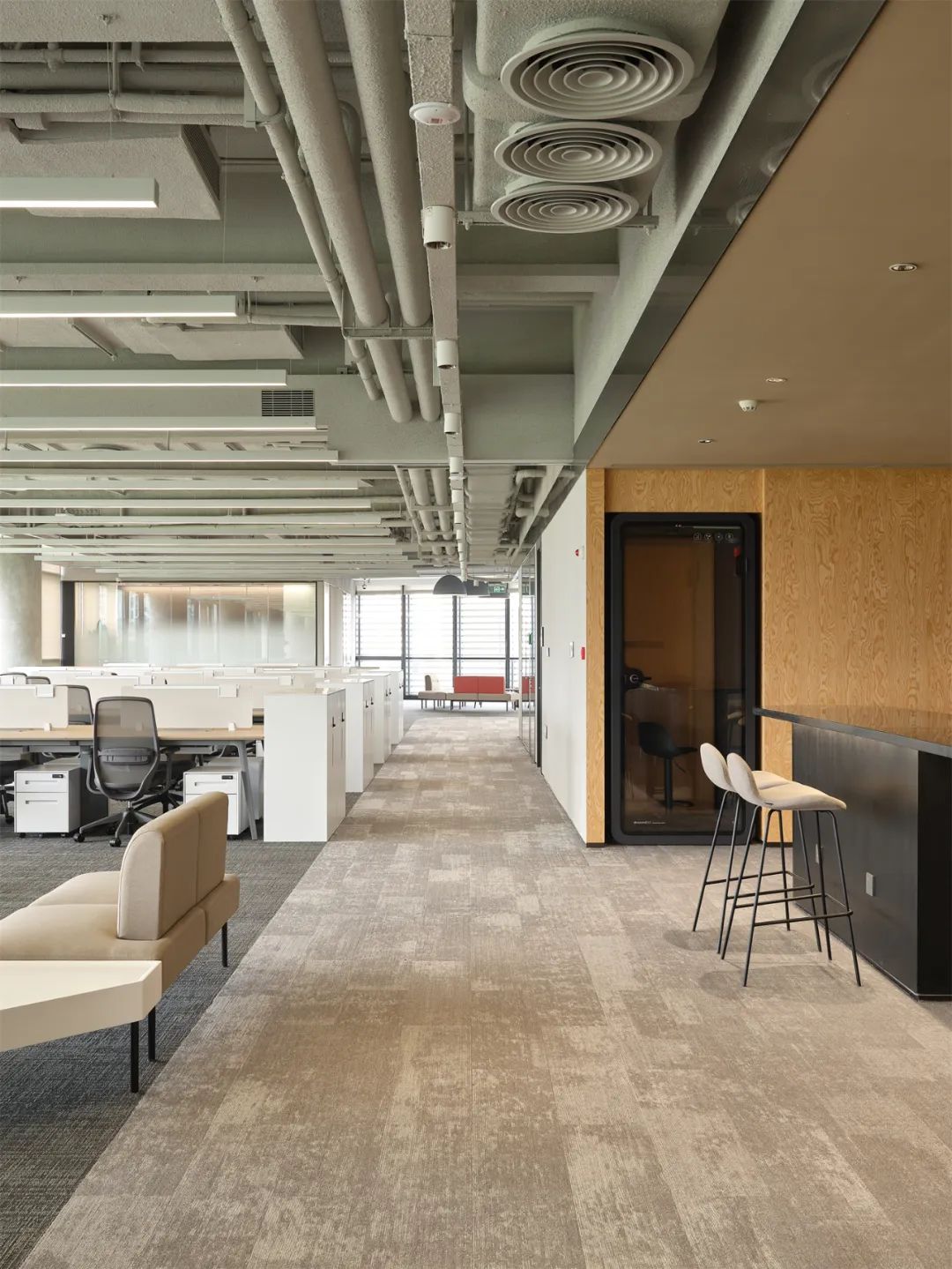
© 张大齐 Photo by Daqi Zhang
利用走廊空间设置开放的讨论区与卡座洽谈区,灵活的工作场景满足使用者的多样性需求。这样,一个包容且灵活多变办公空间脱颖而出。
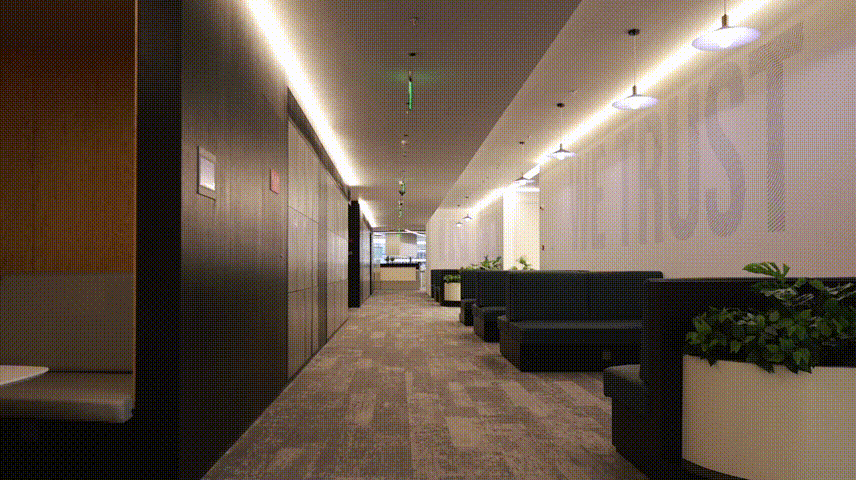
The 7F Clarks Canteen features a pop-art-style colorful mosaic wall, adding a touch of vitality to the overall minimalist design. It exudes charming allure, embodying the spirit of freedom and vibrancy.
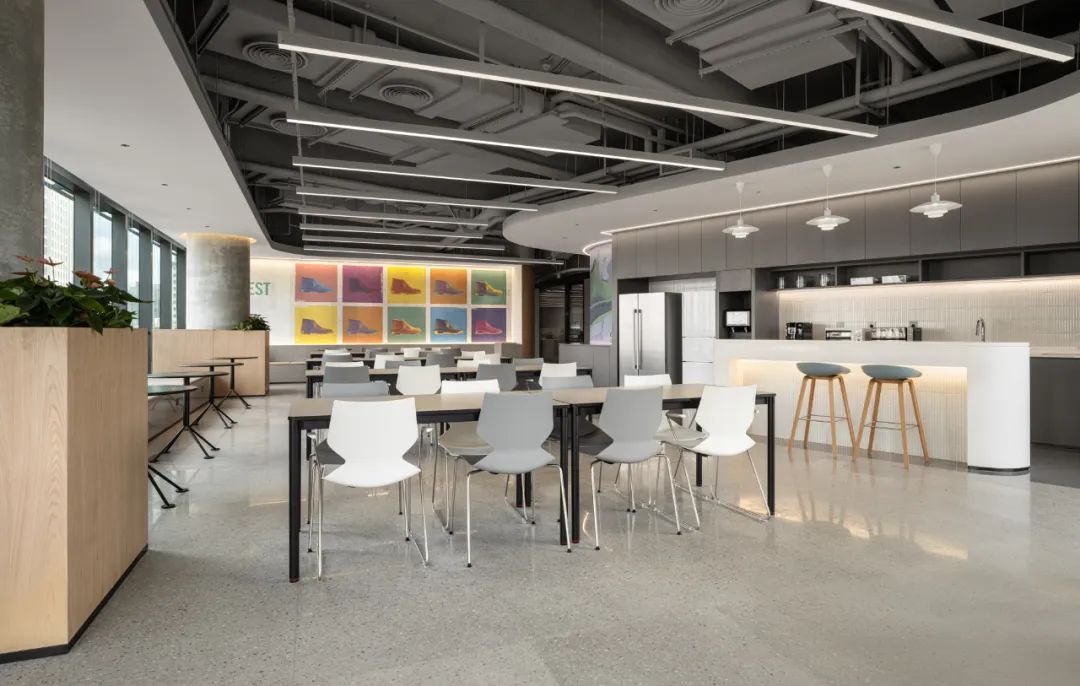
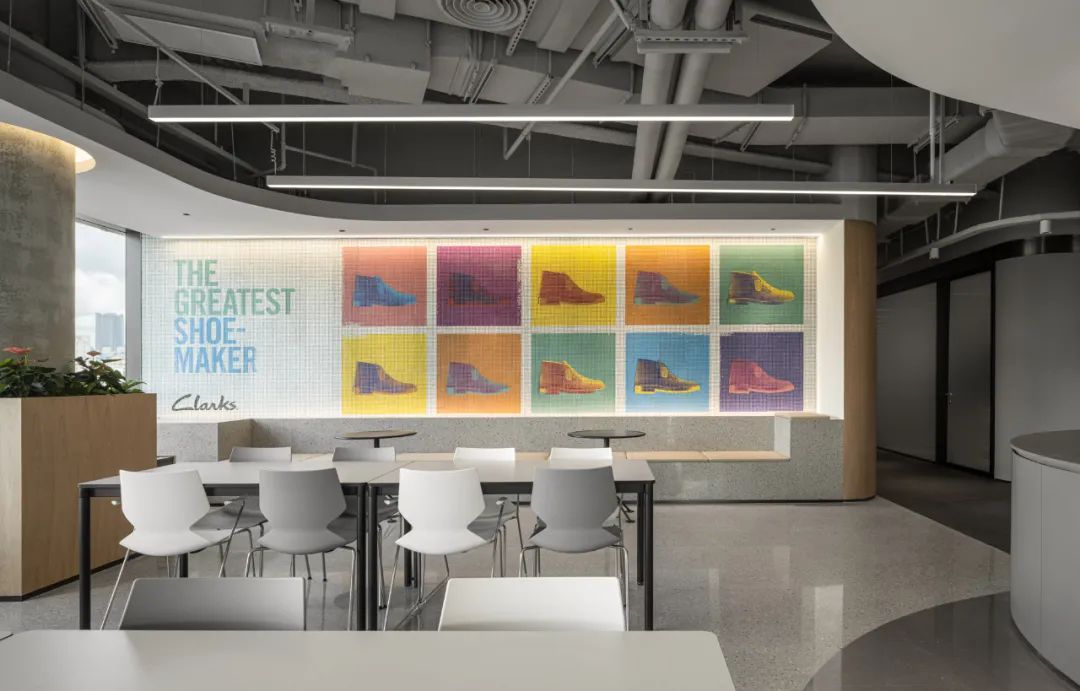
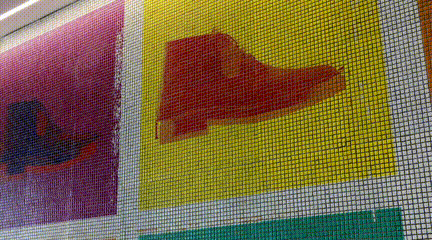
© 张大齐 Photo by Daqi Zhang
互动生命力
5F ▪ Sharing your Passion
5层会议中心采用三角吊梁露明的处理手法,依托其结构规划出东、西、北三个会议组团双通道布局,内侧为疏散通道,外侧为快速办公及休息通道,同时形成能够满足1-30人不同人数规模的多样化会议空间、以及一个120人的培训空间。所有会议场地均采用电子预约系统管理,每位企业成员都可以使用,并在过程中收获开放、共享、交流、高效的体验。
The 5th-floor meeting center adopts an exposed triangular beam approach, strategically planning out east, west, and north meeting clusters with dual-channel layouts based on the structure, with the inner side for evacuation and the outer for quick work and rest passages. This layout offers a variety of meeting spaces for 1-30 individuals and a training space for 120 participants. A user-friendly electronic reservation system manages all meeting venues, fostering an ethos of openness, sharing, communication, and efficiency among corporate members.
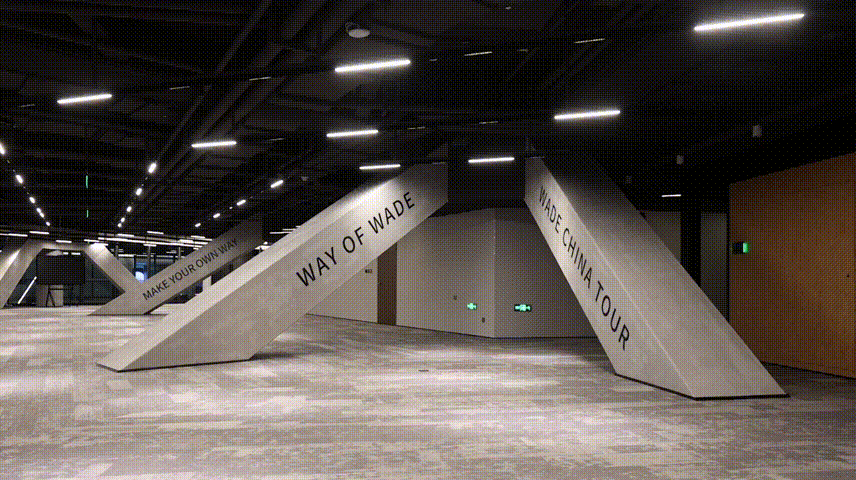
© 张大齐 Photo by Daqi Zhang
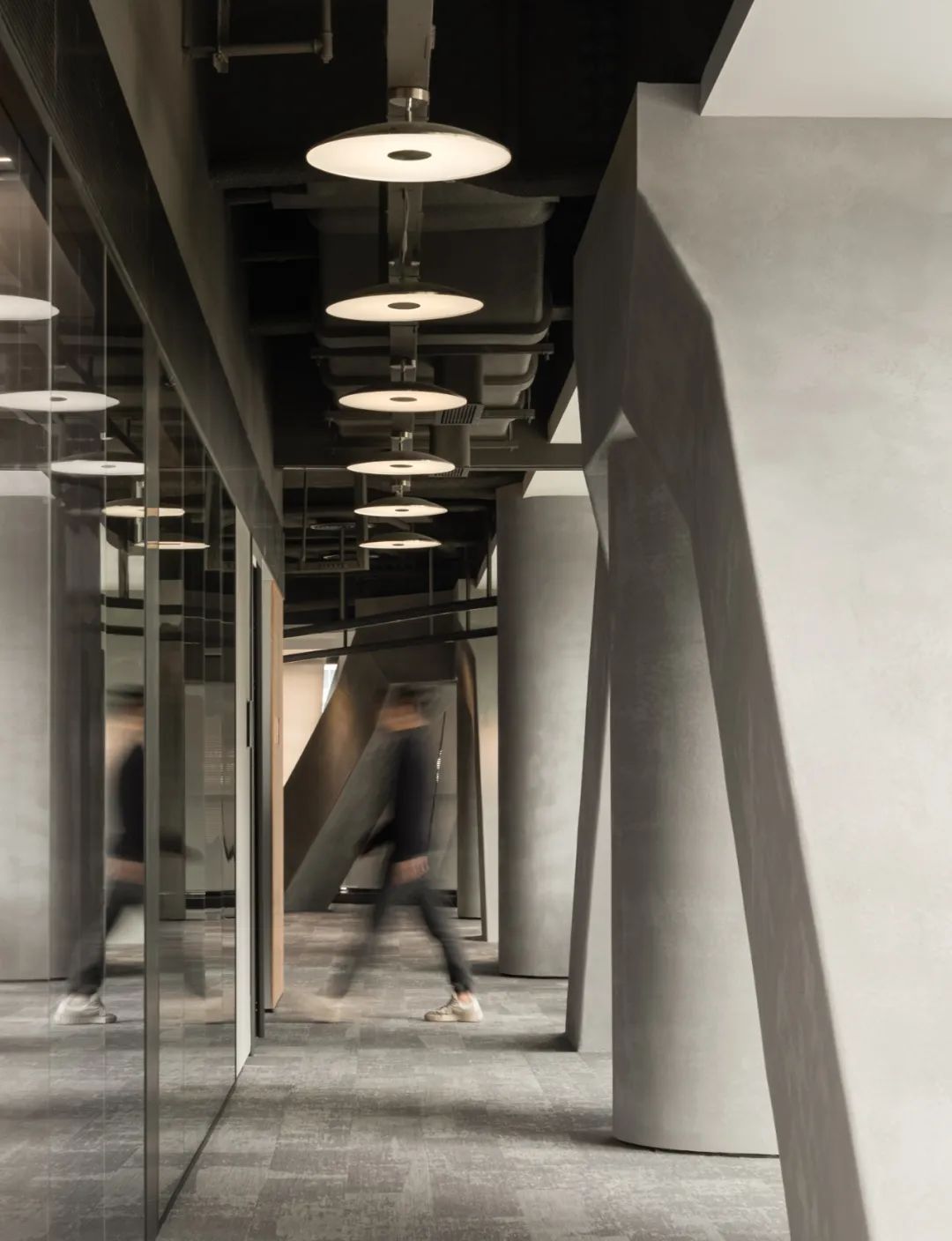
© 张大齐 Photo by Daqi Zhang

© 张大齐 Photo by Daqi Zhang
产品生命力
4F ▪ Finishing What you Started
镜面天花延伸空间的视觉高度,呈现出舒适、开阔、自由的空间感受。露明的清水混凝土倒三角形吊梁结构在镜面天花的倒映下,呈现出钻石的造型,使其在空间中备受瞩目,同时建筑结构的美感增强了具有先锋仪式的空间体验。
The mirrored ceiling extends the visual height of the space, imbuing the area with a sense of comfort, openness and freedom. Exposed concrete inverted triangular beams, reflected in the mirrored ceiling, create a visually captivating diamond pattern, accentuating the architectural beauty and contributing to a pioneering and ceremonial spatial experience.
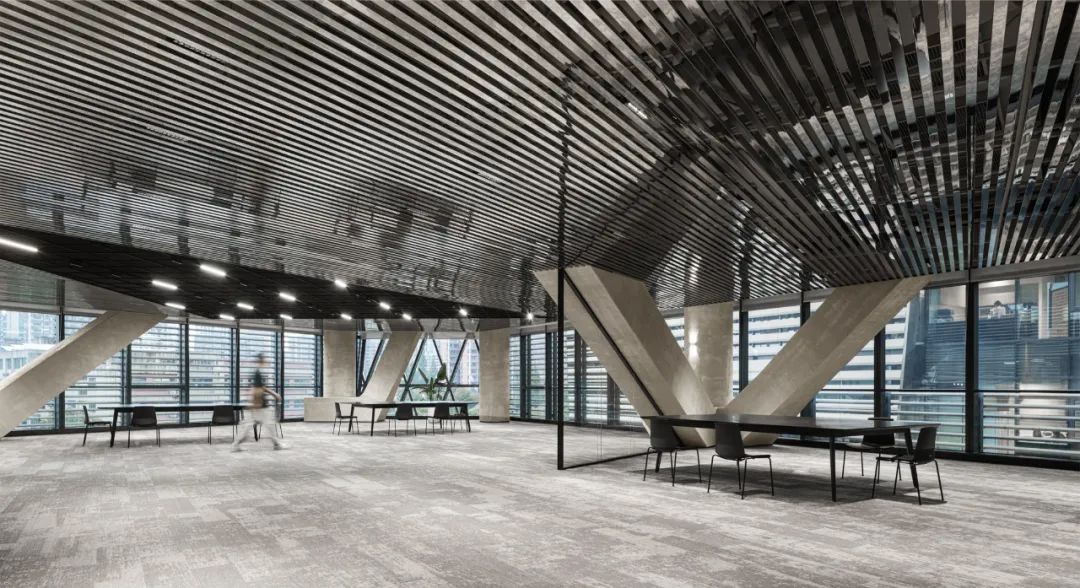
© 张大齐 Photo by Daqi Zhang
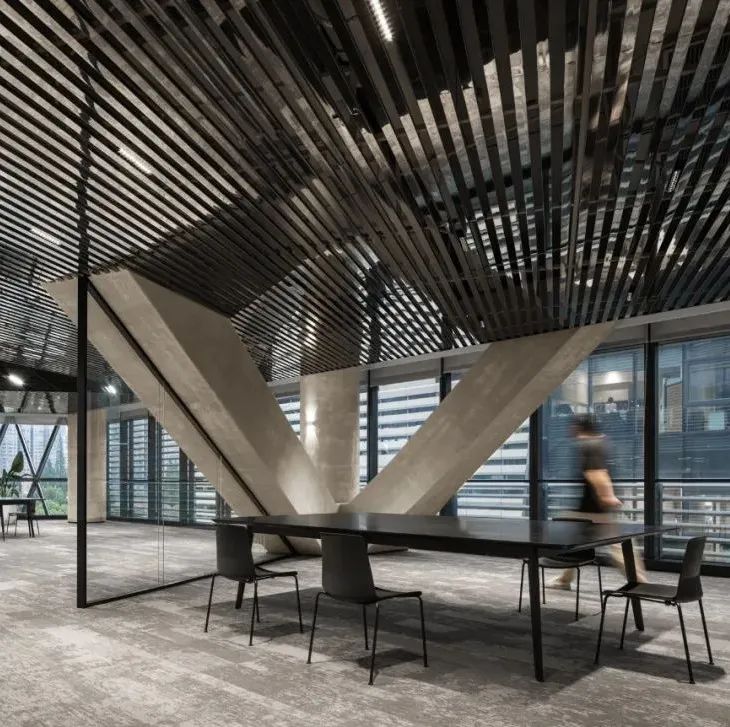
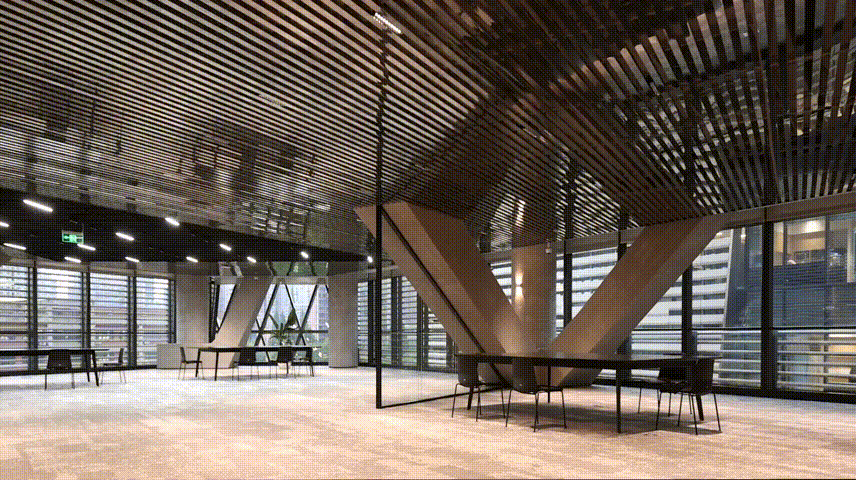

项目信息 / Project Info
名称:上海李宁中心室内设计
地址:上海市长宁区海粟文化广场
业主:李宁集团
业主设计管理团队:李宁渠道设计部
设计总承包:上海盛创建筑装饰工程有限公司
主创设计:COLORFULL 昱景设计
建筑面积:约22,000㎡
设计周期:2022-2023
设计指导:赵宗阳、小野良介
设计团队:曲宠、谢皓翔、李晓烨、张阿平、管晨、赵英伦、张凡星、冀永斌、张翔、庄宏玲、川合丰、孙秀云
摄影版权:张大齐、ONLEAD海太欧林
家具品牌:ONLEAD海太欧林、HermanMiller赫曼米勒
评论