普陀公园驿站是苏州河普陀段两岸公共空间贯通中先期示范建设的三座市民服务驿站之一,位于普陀公园主门前东南侧。苏州河普陀段河湾密布,两岸是我国近现代民族工业的发样地之一,与普陀公园隔河相望的药水弄半岛曾是上海早期产业工人聚居的著名棚户区之一。
The Service Station in Front of Putuo Park is one of the three citizen service stations which were firstly constructed for demonstration in the Project on Public Space Connection of Both Banks of Suzhou Creek, Putuo Section. It is located on the southeast side of the main gate of Putuo Park. The Putuo Section of Suzhou Creek has many bends, and both bank areas are one of the origins of China’s modern national industries. The Yaoshuilong (Chemical Lane) Peninsula across the river from Putuo Park was once one of the famous shanty towns where industrial workers lived in early Shanghai.
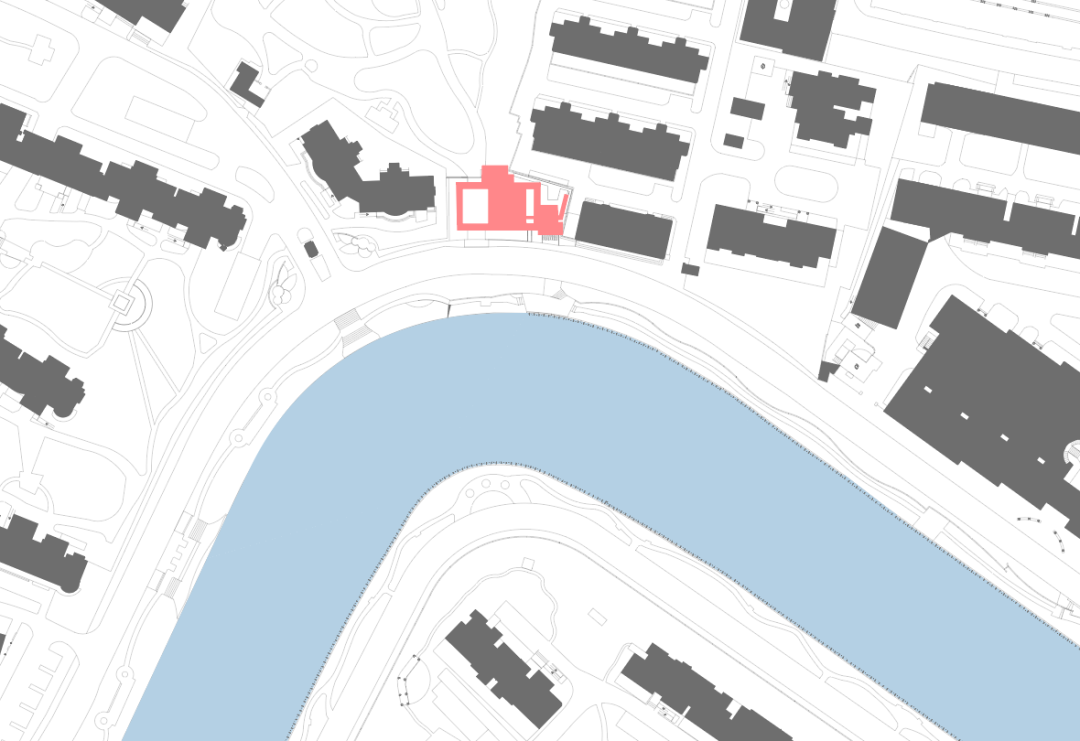

于1954年初建成开放的普陀公园是建国后普陀区建成的第一处城市公园,它北侧紧邻由沪杭铁路改造而来的高架轻轨线路,东南主门隔光复西路濒临苏州河药水弄湾北端口。主门从道路后退,与两侧住宅小区围墙三面围合形成一处小型开放的公园前区;场地西半部分为硬质铺装为主的通过式公园入口小广场,经常被各种机非车辆占据;东半部分是一处地坪有所抬高的活动场地,四周围以花坛,草木茂盛,基本为树荫所覆盖,但少有人停留。
Putuo Park, which was completed and opened in early 1954, is the first urban park built in Putuo District after the founding of the People's Republic of China. It is adjacent to the elevated light rail line transformed from the Shanghai-Hangzhou Railway to the north, and its southeast main gate opens to West Guangfu Road and is close to the north end of Yaoshuilong Bend of Suzhou Creek. The main gate retreats from the road, and forms a small park front open area with the walls of the residential quarters on both sides. The western half of the site is a small pass-through park entrance square with hard pavement, which is often occupied by various types of vehicles; the eastern half is an event space with a raised floor, surrounded by flower beds, grass and trees. It is mostly shaded with few people staying here.

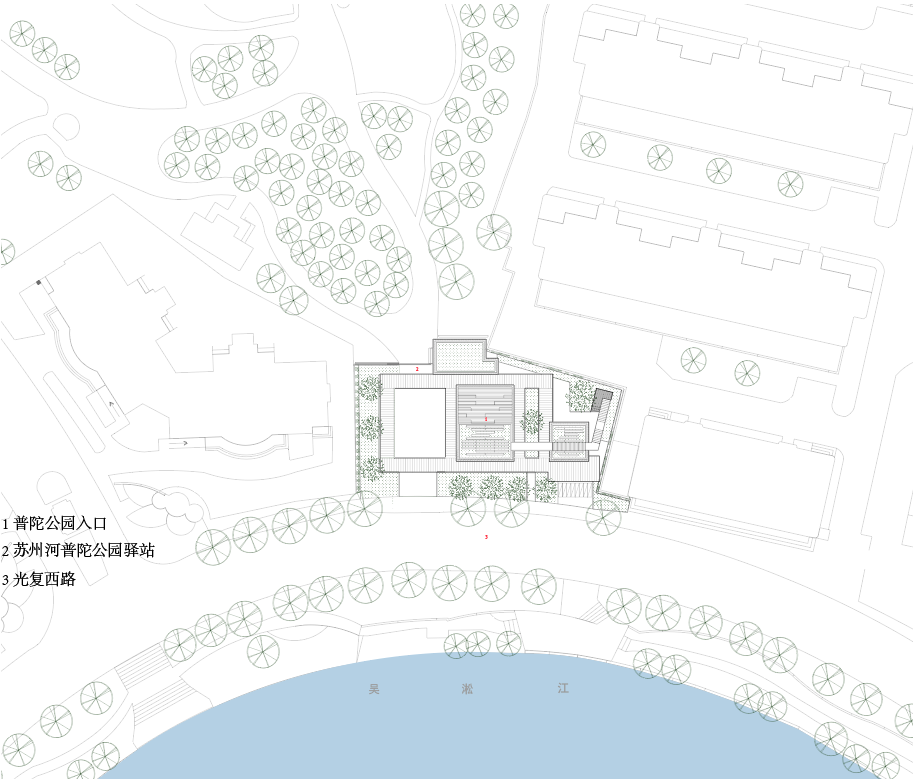
总平面图
选择普陀公园门前建设驿站,是为了在城市更新的语境下探索如何盘活城市空间资源,以驿站所在场地为纽带,将苏州河滨河绿道与普陀公园相串联,提升环境品质和空间活力,并塑造向社区倾斜的日常公共空间。
The service station in front of Putuo Park is aimed to explore how to revitalize urban space resources in the context of urban renewal. With the site of the service station as a link, the riverside greenbelt of Suzhou Creek and Putuo Park are connected to improve the environmental quality and space vitality, as well as shape the daily public space friendly towards the community.



结构分析图
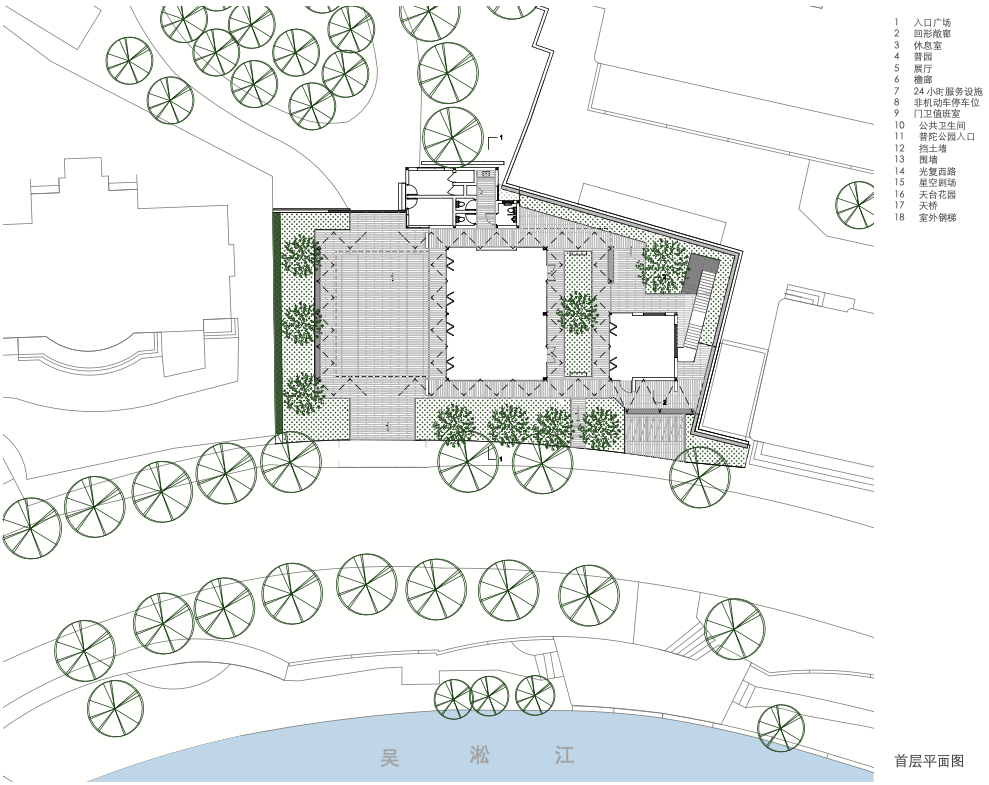

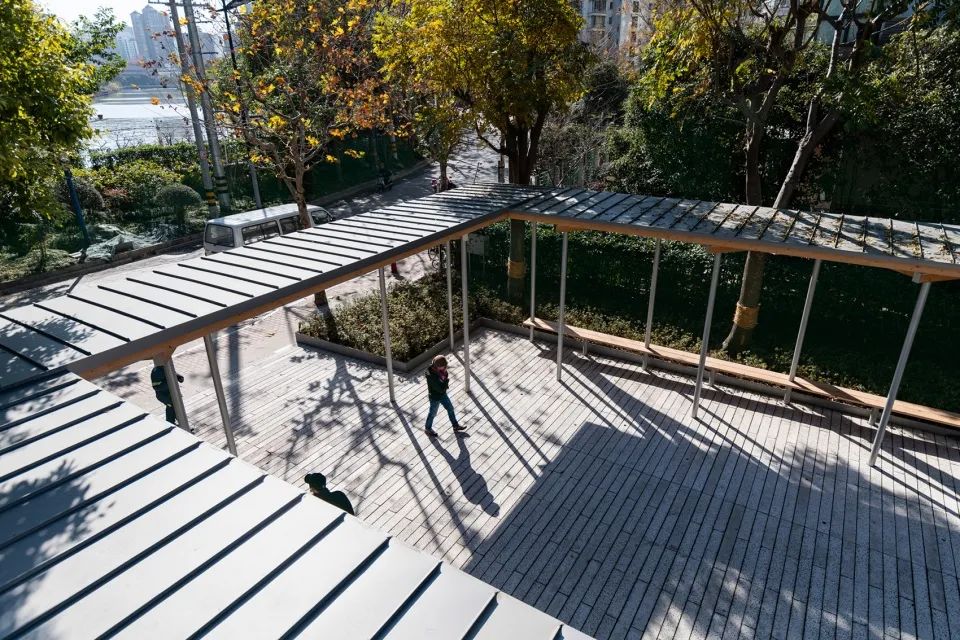
考虑到沿河防汛墙较高,地面层无法观河,我们在休息室和展厅的屋顶都布置了天台花园,由后花园东侧紧靠围墙的一部室外钢梯到达,并用一座跨越普园上空的小天桥将两个屋顶连为一体。屋顶草坪中横以不规则错动的长条方木汀步,同时我们将休息室北半部屋顶逐级升高,成为一处木铺装的面河屋顶星空剧场,在近处的树冠掩映下透过河堤上的树丛,河湾风光隐约尽收眼底。
As the flood control wall along the river is high, view from the ground floor is obstructed, a roof garden is set on the lounge and showroom, which is reached by an outdoor steel ladder on the east side of the backyard close to fence, and two roofs are connected by a small sky bridge over Puyuan Garden. In the roof lawn, there are irregularly staggered long square wooden steps. The roof of the northern half of the lounge is raised step by step to become a timber-paved roof star theater facing the river. Under the shade of the nearby tree canopy, people will find panoramic river bend is all in sight on the riverbank.
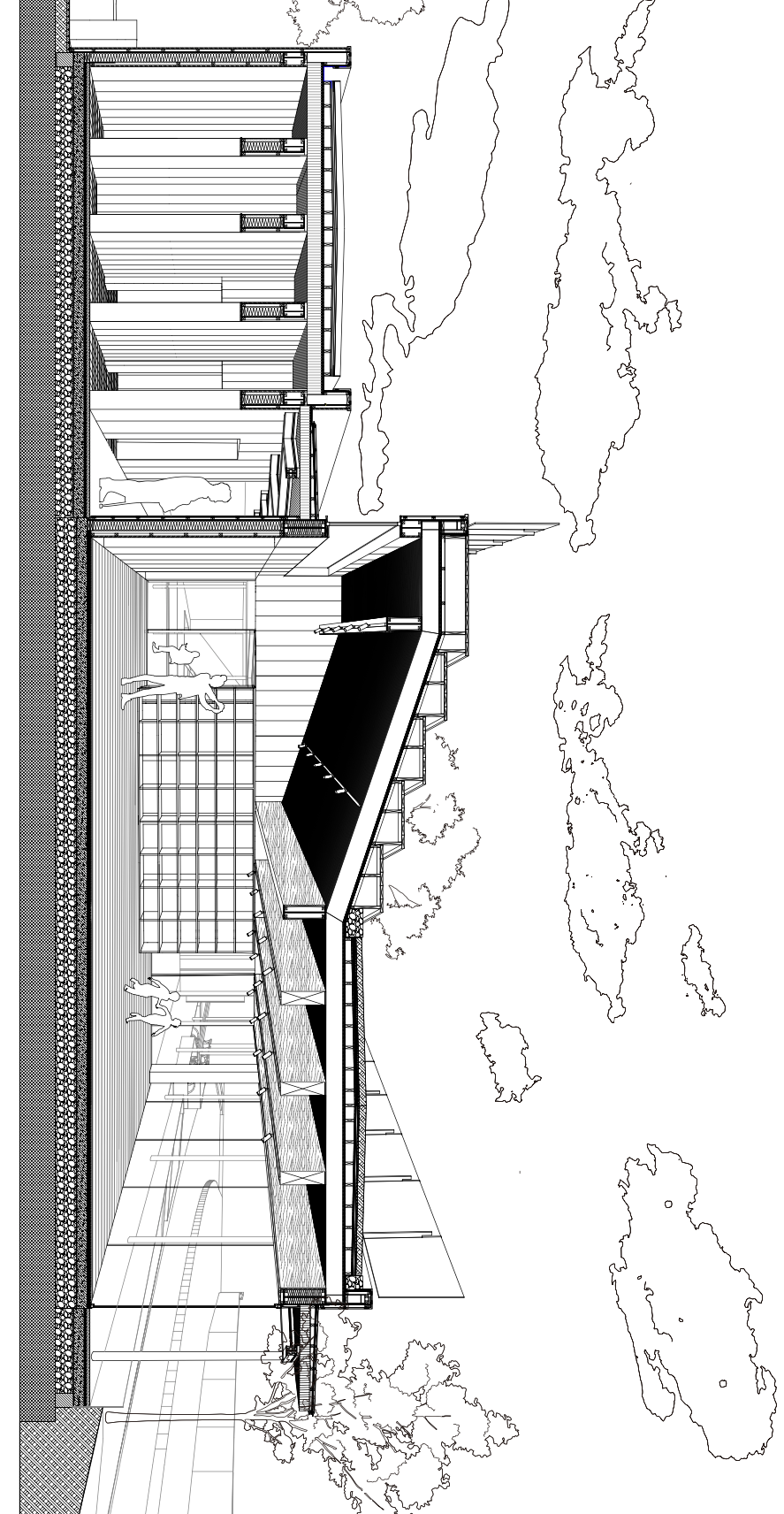
剖透视图
我们通过建筑避让,保留了场地上西、南两侧及东北后院里的所有八株胸径30公分以上的大树,并在西、南两侧保持了连续的花坛,并对种植进行了优化,由此延续了基本为树荫所覆盖的场地原有特质。
We designed the building in a proper place in order to keep all eight large trees with a diameter of more than 30cm at breast height on the west and south sides of the site and the backyard in the northeast. Also, we maintained continuous flower beds on the west and south sides and optimized the planting. As a result, the original site character of basically covered by shade of trees continues.

立面图
休息室和展厅的竖向结构采用不对称布置方式诱导内力转移,一侧是比较粗壮的方柱抵抗大部分水平力,并藏于书架或墙体内,一侧是以受竖向荷载为主的相对纤细的圆柱,与檐柱保持相近的结构尺度。室内顶棚以露明的单向密肋梁为特征,并与灯光结合。休息室北侧随着屋顶的升起引入了柔和的北向高侧天光。休息室和展厅的实体外墙覆以氧化铝平板,门卫和卫生间的外墙为深层碳化防腐木墙板。回廊及檐廊的屋顶为直立锁边的铝镁锰板屋面。
The vertical structure of the lounge and showroom adopts an asymmetrical arrangement to induce internal force transfer. One side is all relatively thick square columns which are hidden in bookshelf or wall. They can resist most of the horizontal force. The other side is relatively slender round columns which maintain a similar structural scale to eaves columns. They are mainly subjected to vertical loads. The interior ceiling features exposed one-way ribbed beams combined with lighting. The north side of the lounge introduces a soft north-facing high-side skylight as roof rises. The solid exterior walls of the lounge and showroom are covered with anodized aluminum slabs, and the exterior walls of the park lodge and toilets are covered with deep carbonized anti-corrosion SYP timber panels.The roofs on cloisters and eaves galleries are made of aluminum-magnesium-manganese alloy sheeting with upright seams.
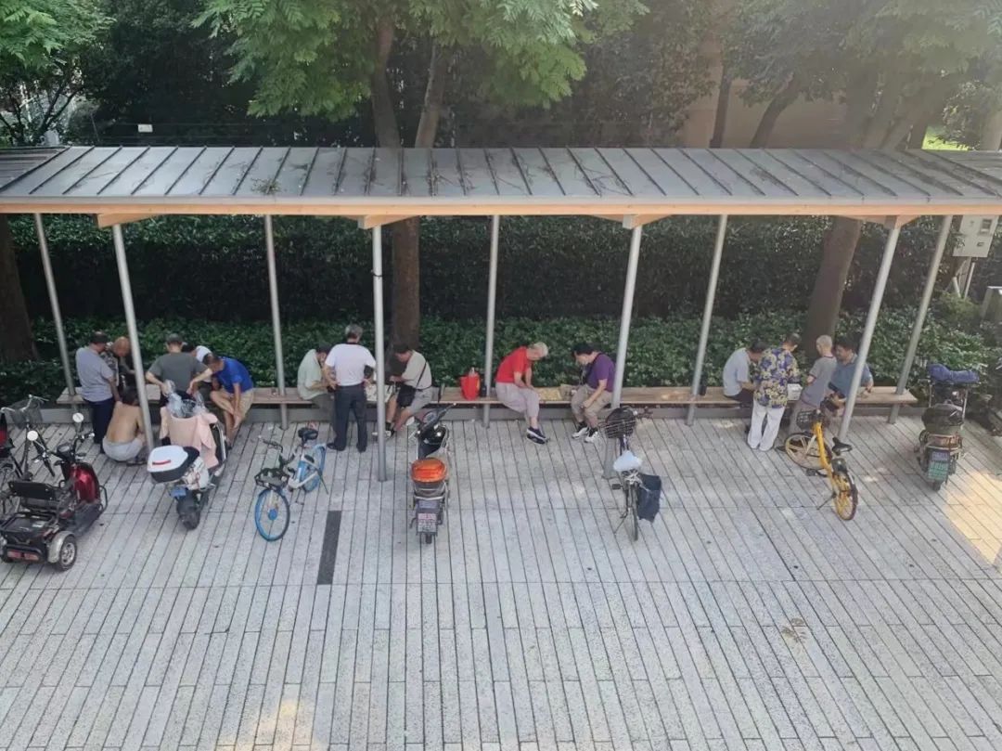
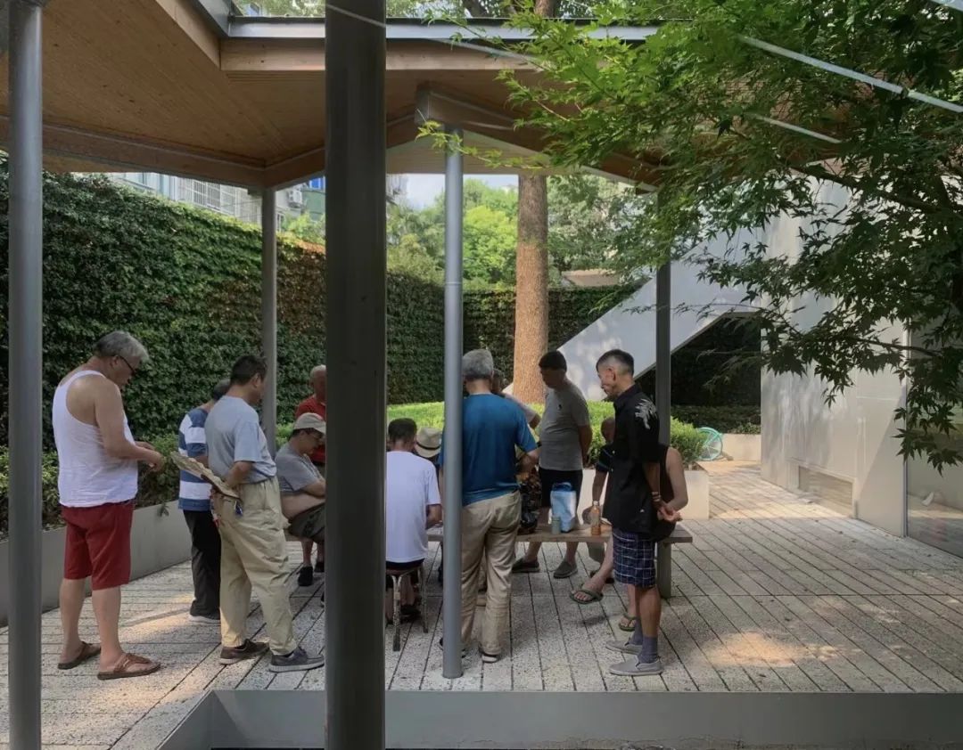
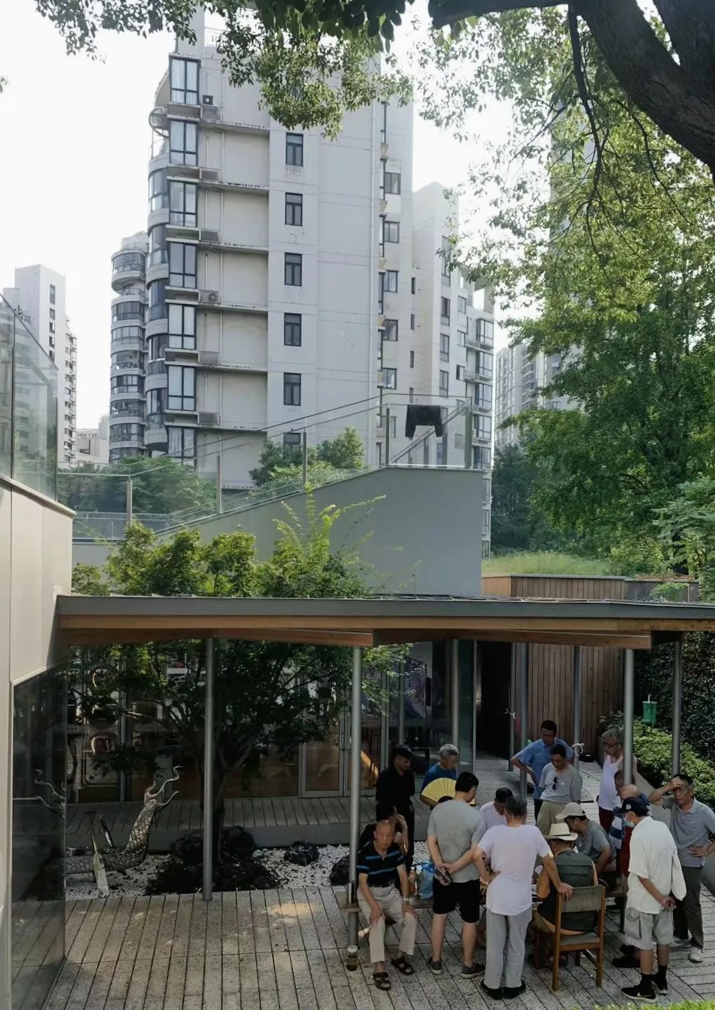
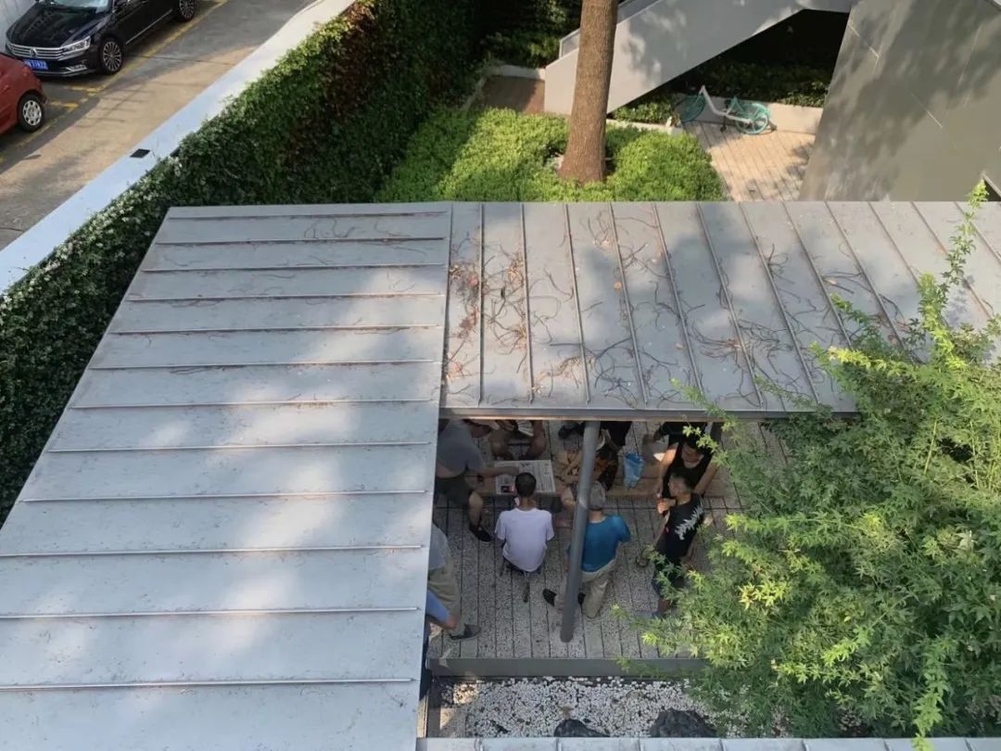

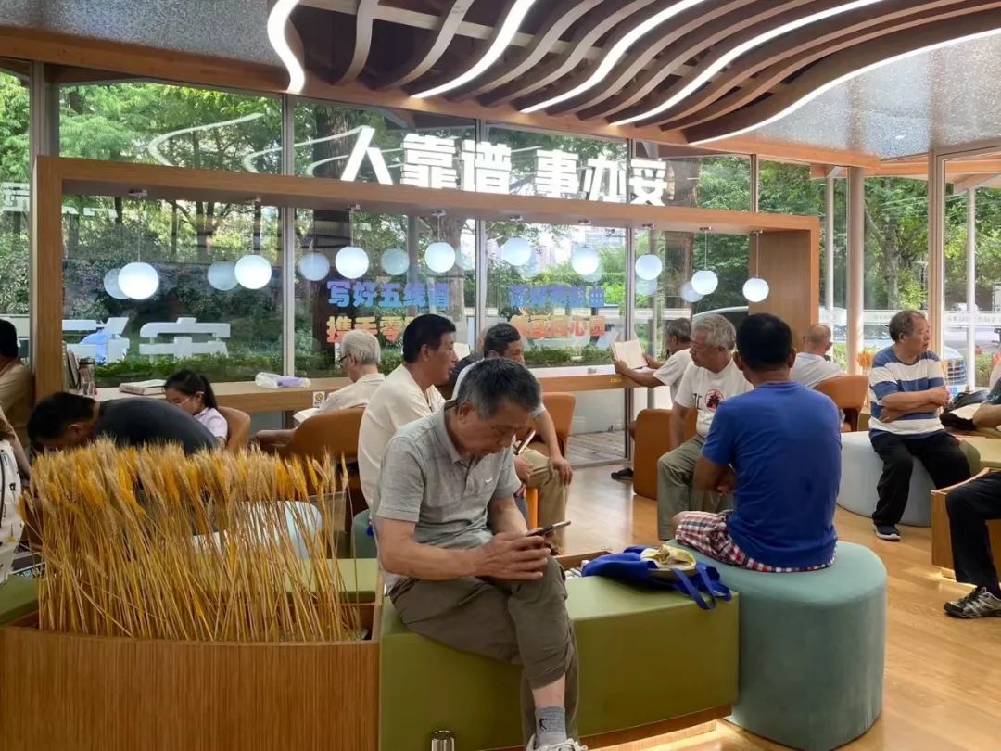
项目名称:苏州河普陀公园驿站
建筑师:周 蔚 + 张 斌 / 致正建筑工作室
主持建筑师:张 斌
项目建筑师:徐 跃
设计团队:朱孝珺
结构顾问:和作结构建筑研究所 / 张 准
木结构设计:上海思卡福建筑科技有限公司 / 庄晓骏、俞孜立、杨 阳、杨慧红
钢结构设计:上海三垚建筑工程设计有限公司 / 缪建波
景观设计:上海市园林设计研究总院有限公司 / 刘晓嫣、钱成裕、徐元玮、赵 腾
机电顾问:上海峙盛建筑装饰设计有限公司 / 俞晓明、范 鑫、毛 悖
设计总包:上海新外建工程设计与顾问有限公司
建设地点:上海市区光复西路255号普陀公园东南门前
建设单位:上海市普陀区市政管理中心
施工总包:上海普陀市政工程有限公司
钢木结构、机电及装饰施工:上海思卡福建筑科技有限公司
弱电施工:上海智领网络科技有限责任公司
设计时间:2020.11-2021.04
建造时间:2021.05-2021.07
基地面积:771 m²
占地面积:330.2 m²
建筑面积:334.3 m²
结构形式:钢木混合结构,型钢独立柱+SPF(云杉-松木-冷杉)轻木结构墙骨柱,胶合木梁,NLT钉接胶合木屋面
建筑层数:地上1层
主要用途:休息室、展厅、公园门卫、公共卫生间
主要用材:花旗松胶合木,花旗松拼接板墙板,深层碳化南方松墙板,型钢,铝型材,铝镁锰板,阳极氧化铝板,平板玻璃,实木多层地板,预制水磨石条板,防腐木地板及汀步
工程造价:约 947 万元人民币
摄影师:杨 敏
Credits and Data
Project Name: Service Station in Front of Putuo Park, Suzhou Creek, Putuo, Shanghai
Architects: ZHOU Wei +ZHANG Bin / Atelier Z+
Partner in Charge: ZHANG Bin
Project Architect: XU Yue
Project Team: ZHU Xiaojun
Structure Consultant: AND Office for Architecture & Structure / ZHANG Zhun
Wooden Structure Design: Shanghai SKF Construction Technology Co., Ltd. / ZHUANG Xiaojun, YU Zili, YANG Yang, YANG Huihong
Steel Structure Design: Shanghai Sanyao Construction Engineering Design Co., Ltd. / LIAO Jianbo
Landscape Design: Shanghai General Institute of Garden Design and Research Co., Ltd. / LIU Xiaoyan, QIAN Chengyu, XU Yuanwei, ZHAO Teng
M&E Consultant: Shanghai Zhisheng Architectural Decoration Design Co., Ltd. / YU Xiaoming, FAN Xin, MAO Bei
Design General Contractor: Shanghai Xinwaijian Engineering Design & Consulting Co.
Location: No.255 West Guangfu Road, Putuo, Shanghai, In front of southeast gate of Putuo Park
Client: Shanghai Putuo District Municipal Administration Center
Construction General Contractor: Shanghai Putuo Municipal Engineering Co., Ltd.
Wood-steel Structure, M&E and Decoration Construction: Shanghai SKF Construction Technology Co., Ltd.
Weak Electricity Construction: Shanghai Zhiling Network Technology Co., Ltd.
Design Period: 2020.11-2021.04
Construction Period: 2021.05-2021.07
Site Area: 771 m²
Building Area: 330.2 m²
Gross Floor Area: 334.3 m²
Structure: Hybrid Wood-steel Structure, Steel Profile Freestanding Column + SPF (Spruce Pine Fir) Struts, Glued Laminated Timber Beam, NLT (Nail Laminated Timber) Roofing System
Building Story: 1 Story
Principal Use: Public Lounge, Showroom, Park Lodge, Public Toilet
Primary Materials: Glued Laminated Timber of Douglas Fir, Douglas Fir Siding, Deep Carbonized SYP (Southern Yellow Pine) Plate, Steel Profile, Pre-coated Aluminum Profile, Al-Mg-Mn Alloy Sheeting, Anodized Aluminum Sheeting, Slab Glass, Timber Multi-story Flooring, Precast Terrazzo Stone Plate, Timber Pavement and Decking
Cost: About 9,470,000 Yuan RMB
Photography: YANG Min
评论