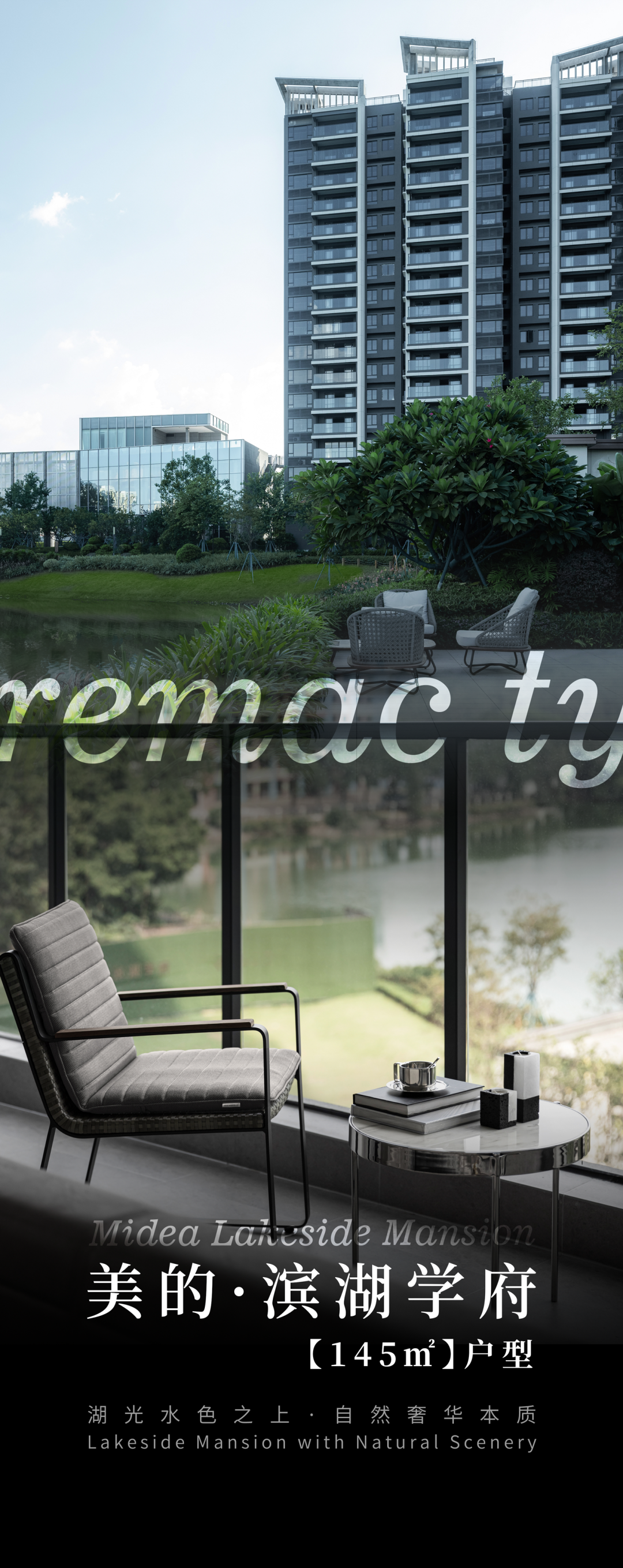
美的·滨湖学府位于佛山市南海区里水大道南,依托24万㎡天然碧湖,临波而建、借水为景,坐拥湖光和水色,倾力打造“高定美学示范区”,遥望自然铺叙的城市,诠释奢华的本质。
Midea Lakeside Mansion is located in the south of Lishui Avenue, Nanhai District, Foshan City. Adjacent to the natural blue lake of 240,000 square meters, the project enjoys the unparalleled scenery of lakes and mountains.
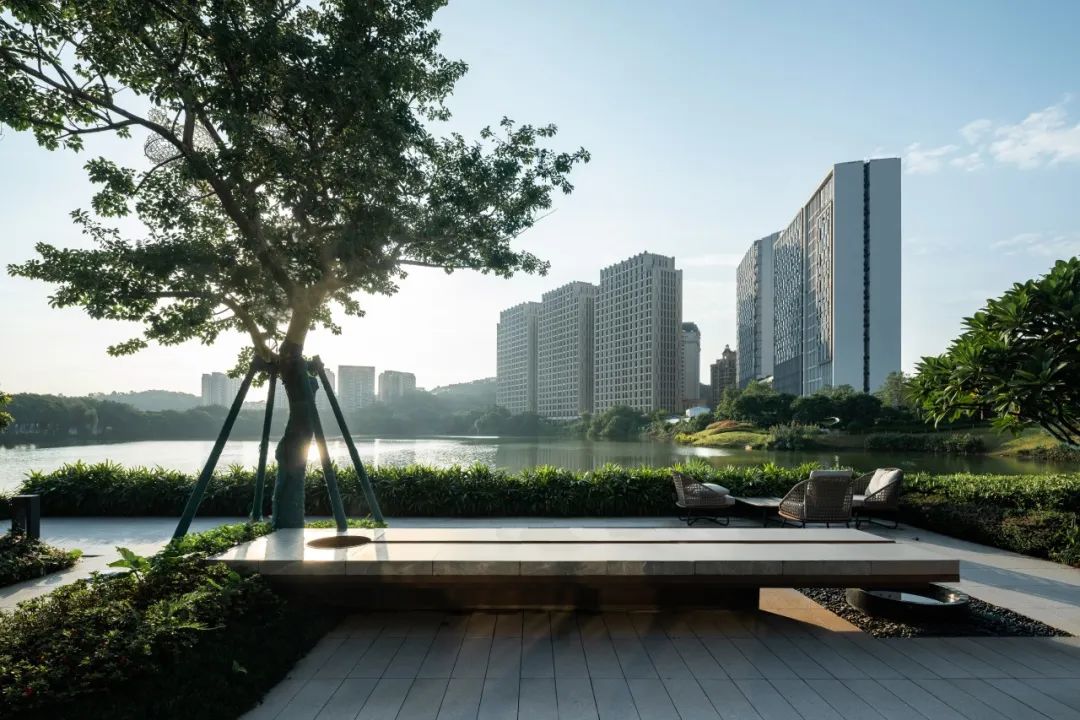
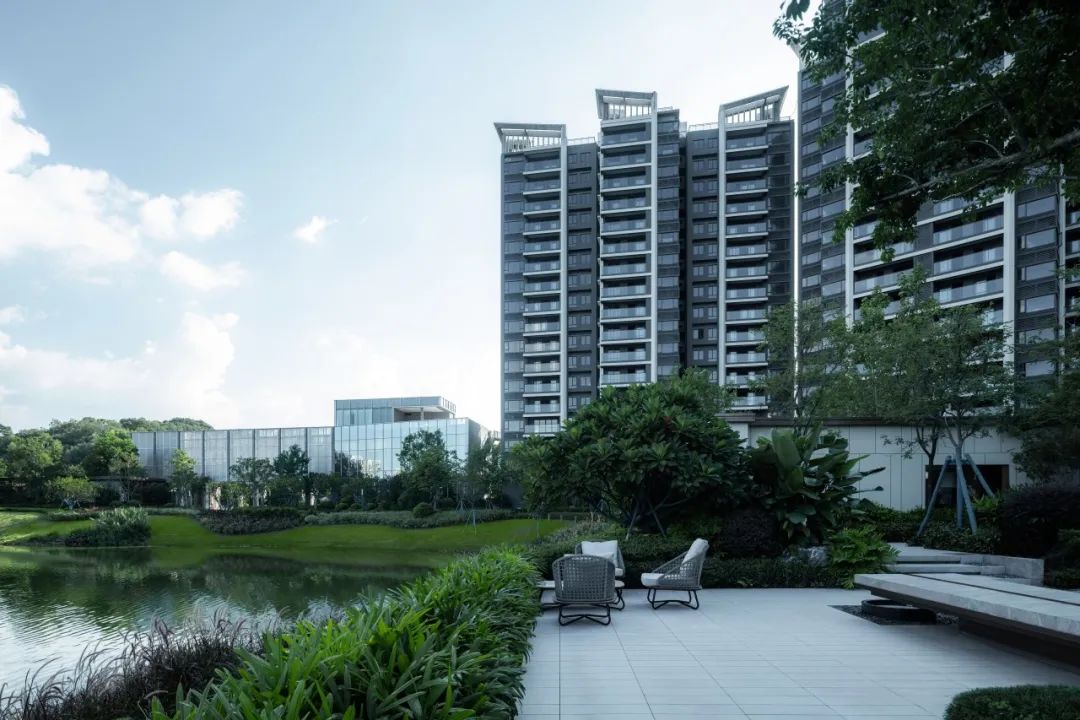
设计以颠覆空间尺度界限的布局,让城市与自然成为家的归属,在令人沉醉的湖光水色中,演绎现代轻奢雕琢的生活美学。
The design subverts the layout of spatial scale boundaries, making home more natural and enjoyable. Intoxicating lake sight depicts modern and luxurious lifestyle.
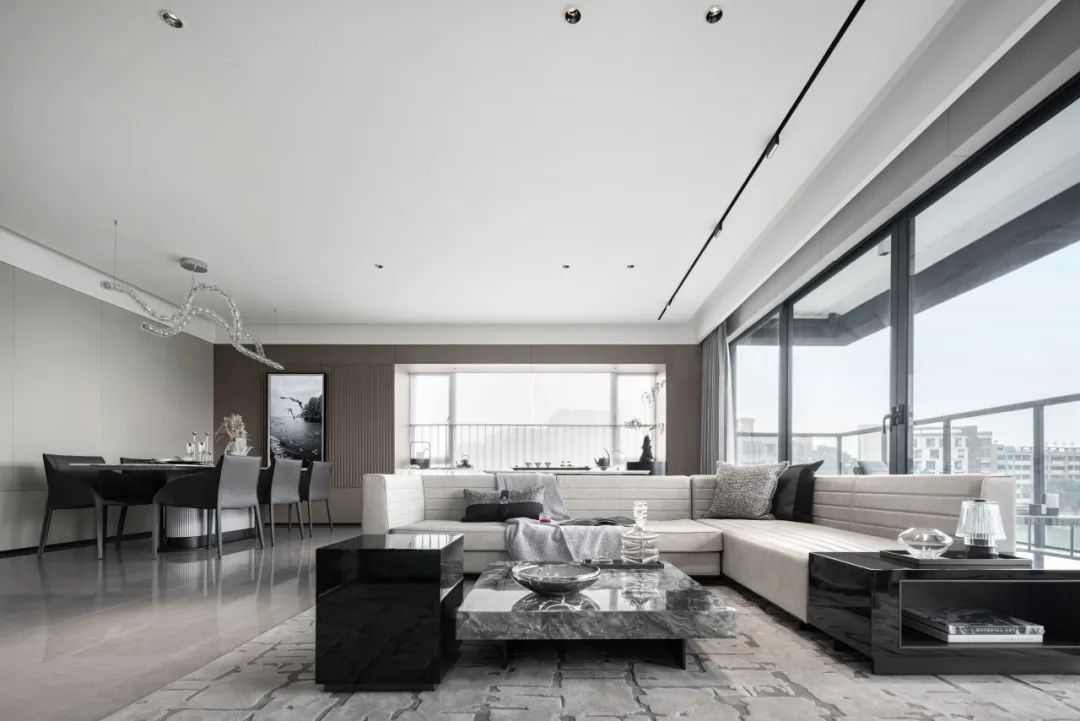
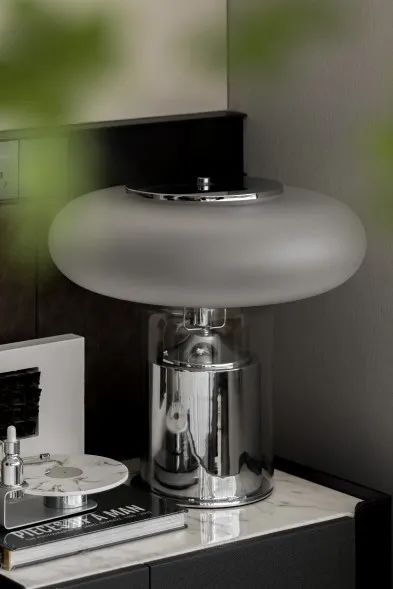
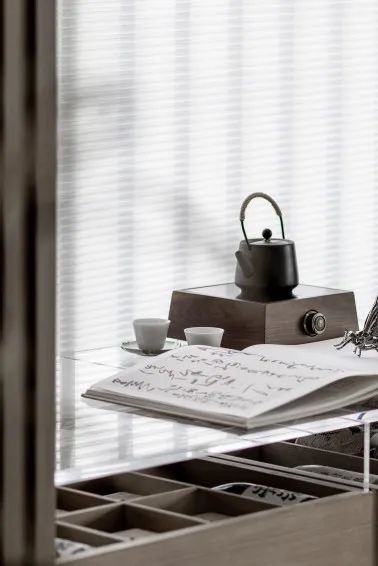
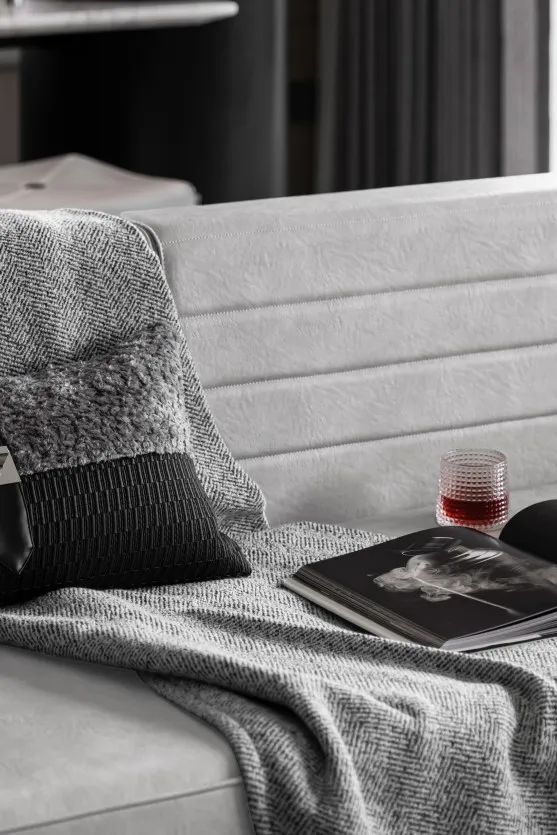
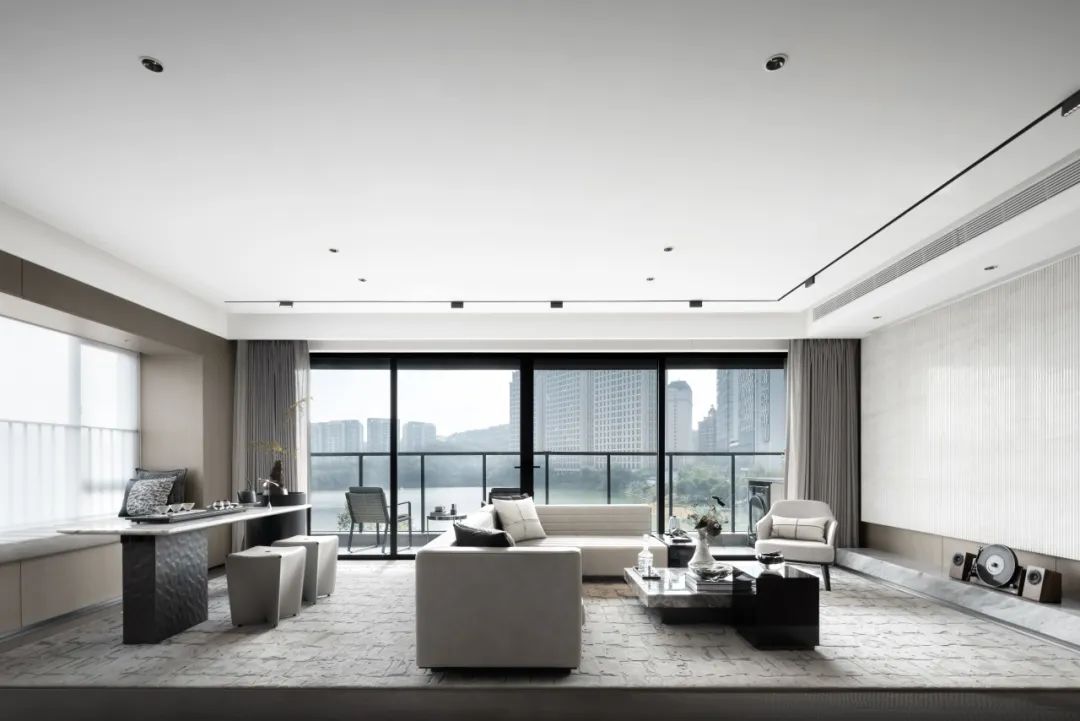
145㎡户型满足了多元住所结构,开间大横厅的设计,传递着不同生活模式体验,满足多元生活功能需求,体现空间的流动感和品质感,软装透过不同形态的材质组合,打造生活仪式感。
This apartment unit design fully meets the diversified needs of people. The wide living room offers spacious life experience, which is the primary consideration of house function. The overall design takes into consideration the flow and quality of the space. The soft decoration is combined with different forms.
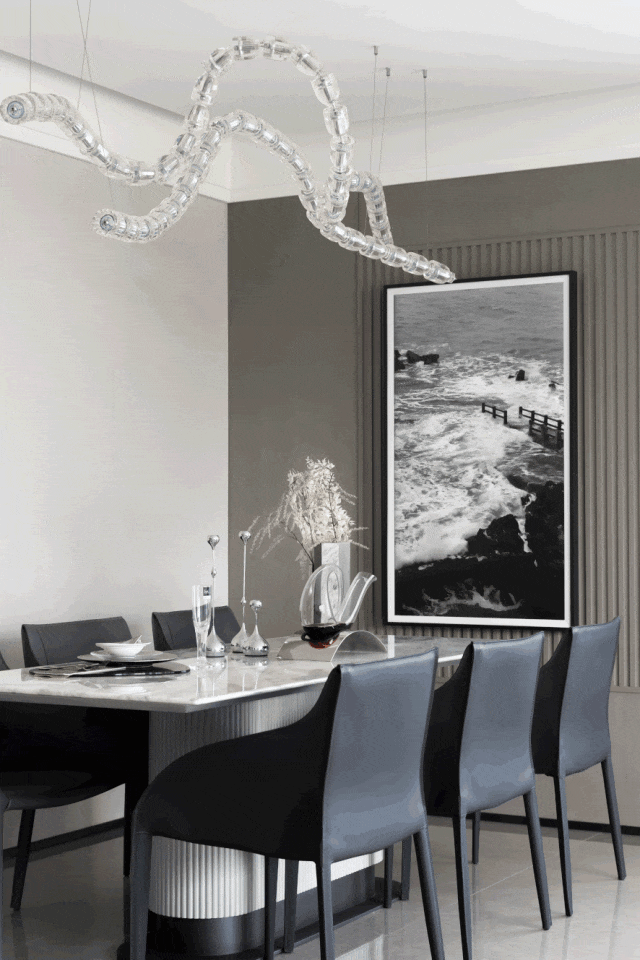
空间以黑白灰的中性气质为基底,辅以反射性的天然石材与金属质感材料,暗示出空间的干练与硬朗,散发强烈的现代审美与精英气质,呼应现代都市新贵族对于自我身份认同的需求。
The space is based on the neutral temperament of black, white and gray, supplemented by reflective natural stone and metal texture materials, delivering the linearity and toughness, which makes the entire home space a strong modern aesthetic and elite temperament and echoes the needs of the modern urban dwellers.
品鉴奢室
——
Extraordinary
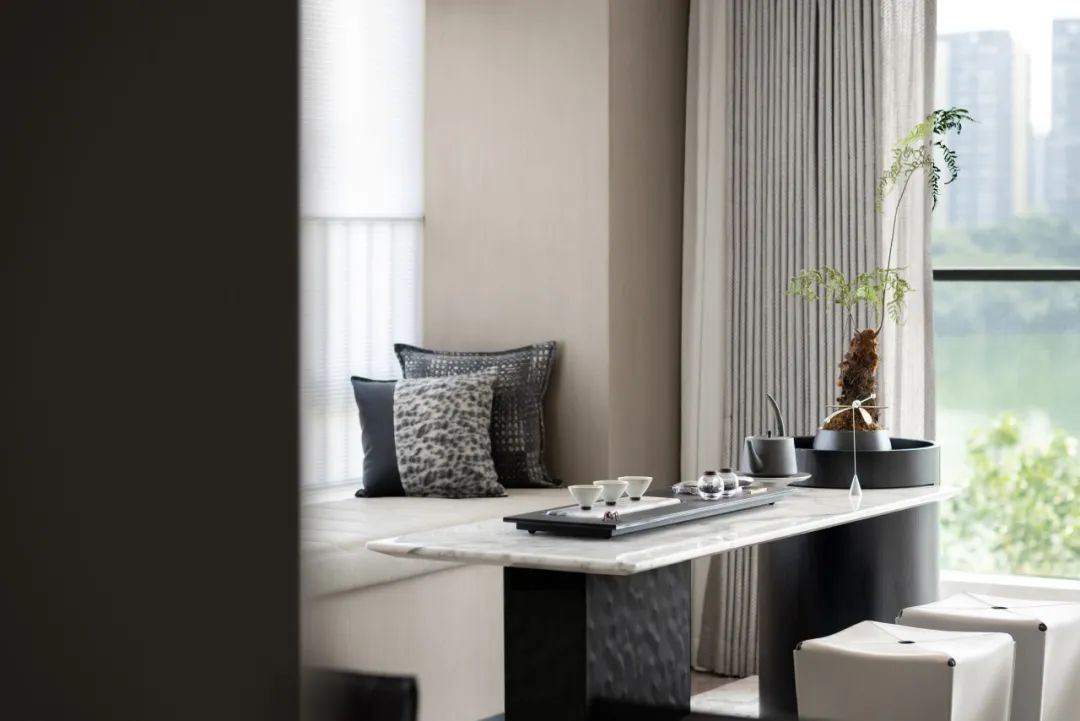
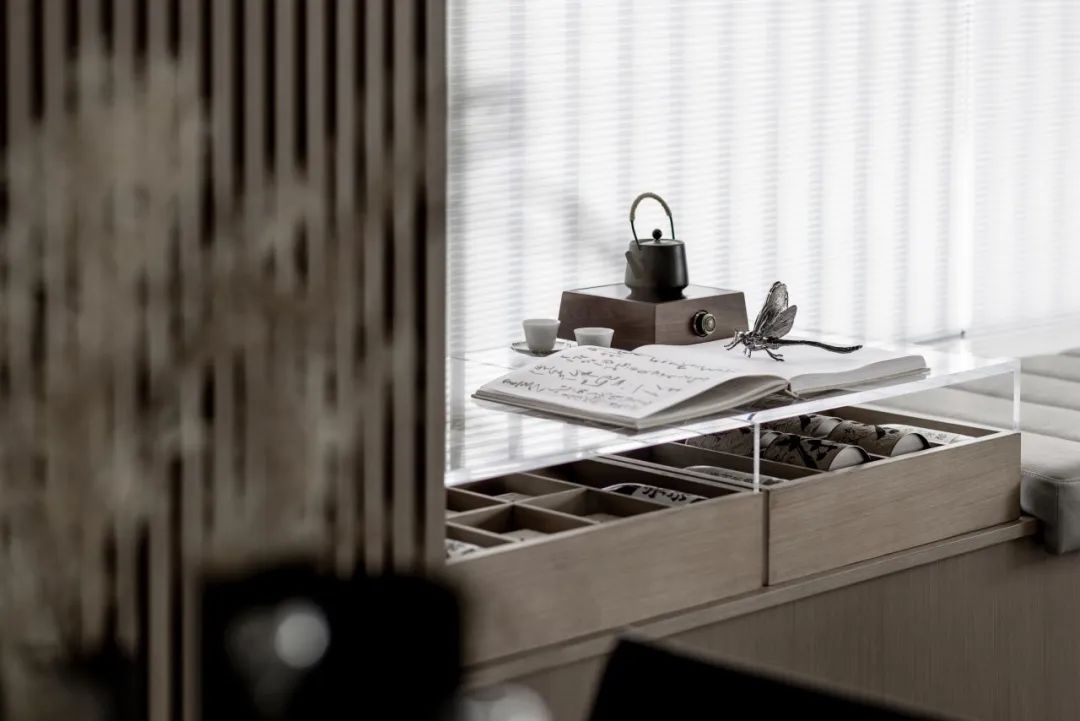
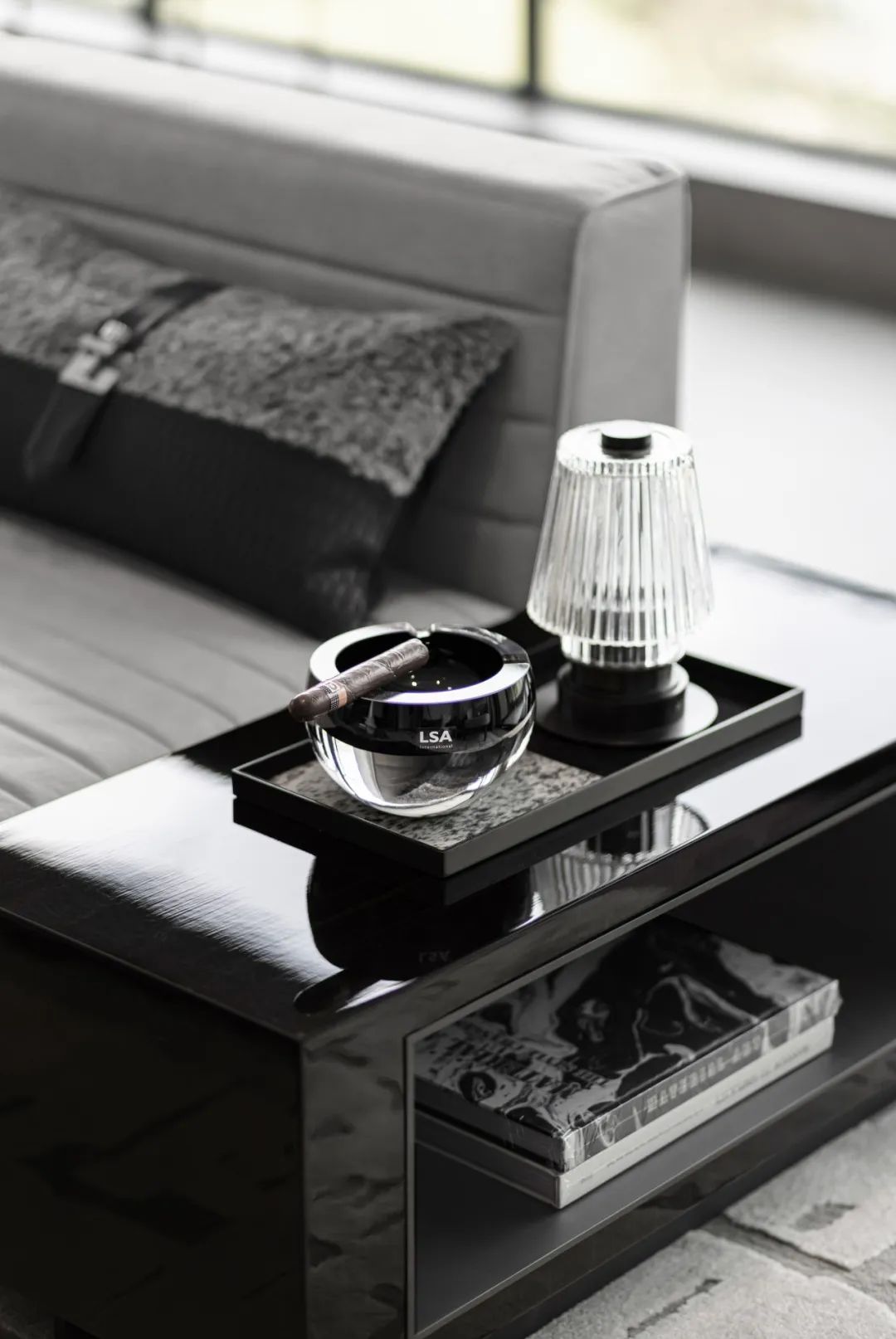
室雅兰香
——
Elegant
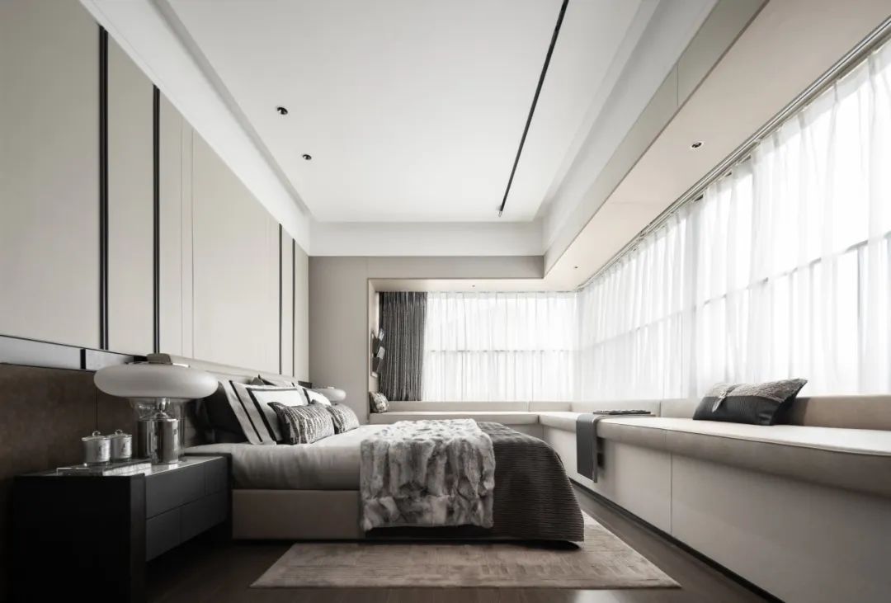
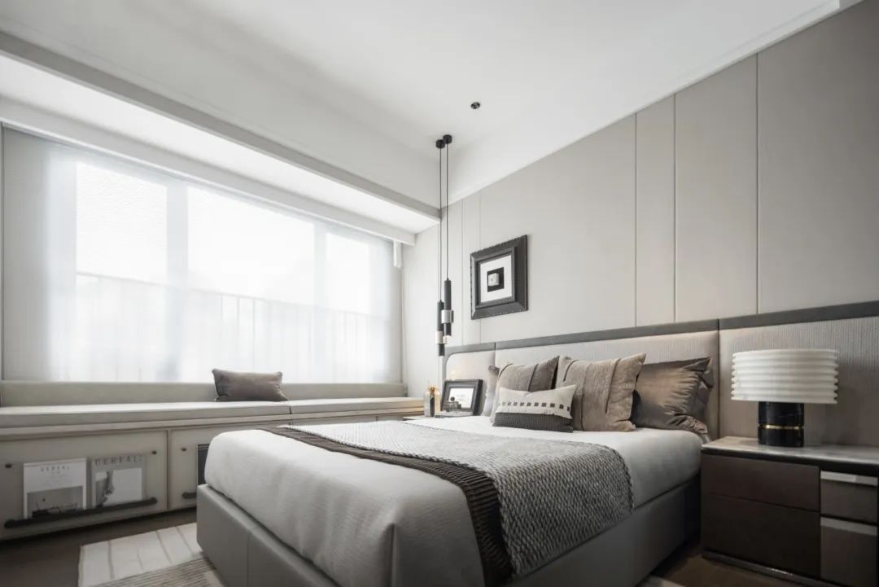
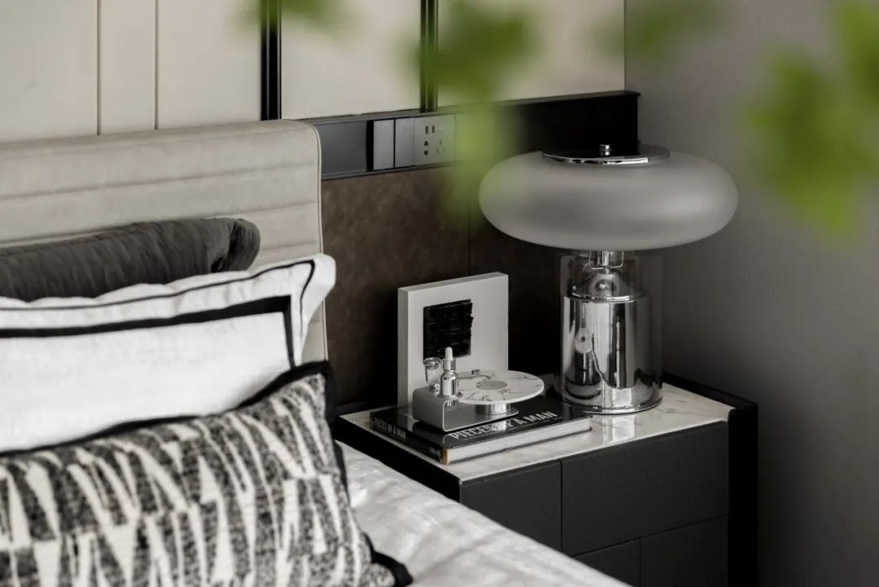
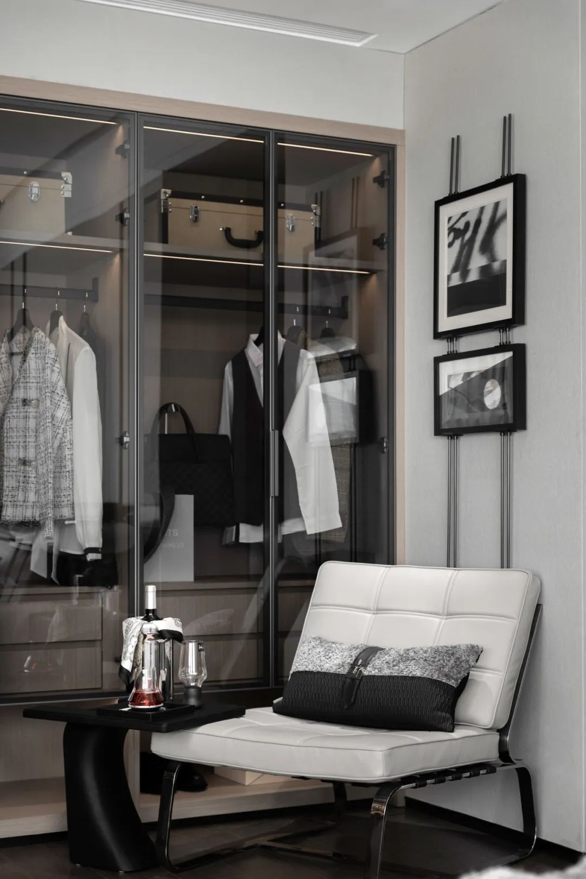
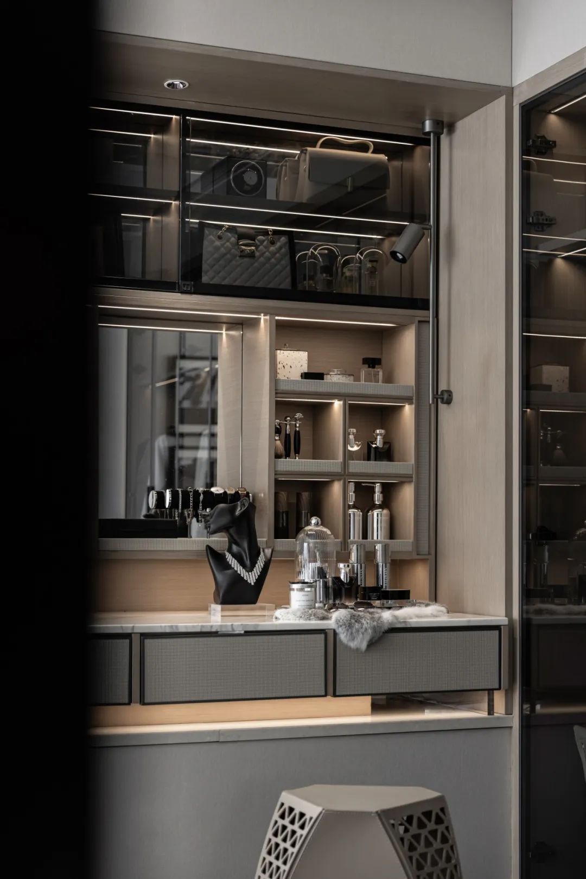
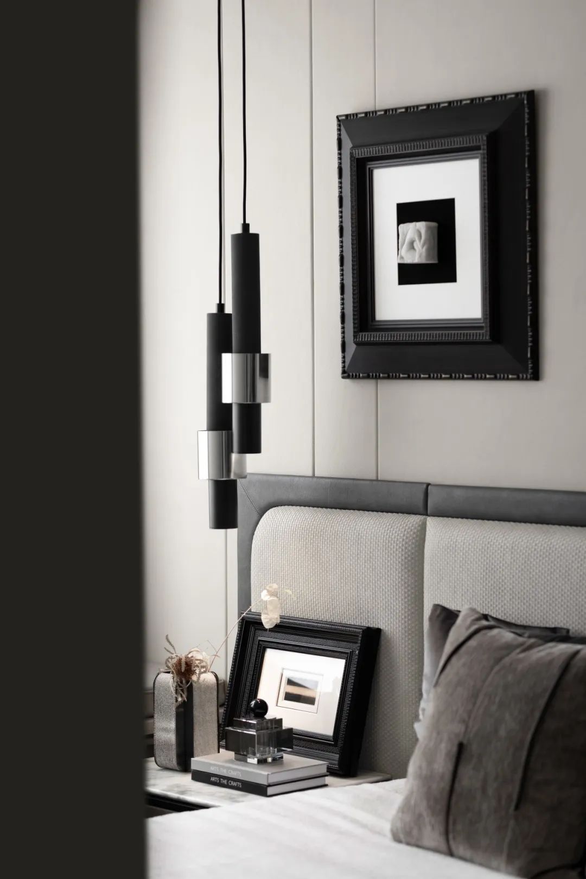
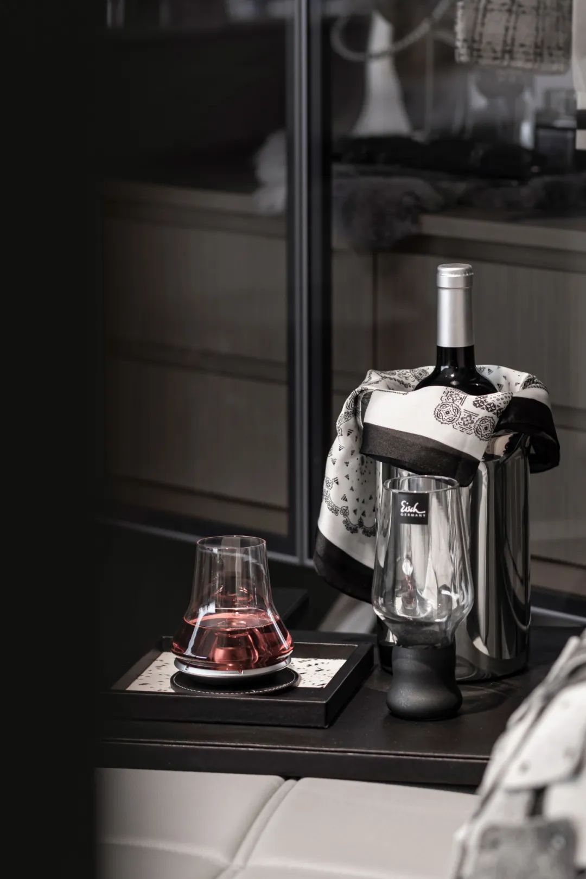
别具一格
——
Exceptional
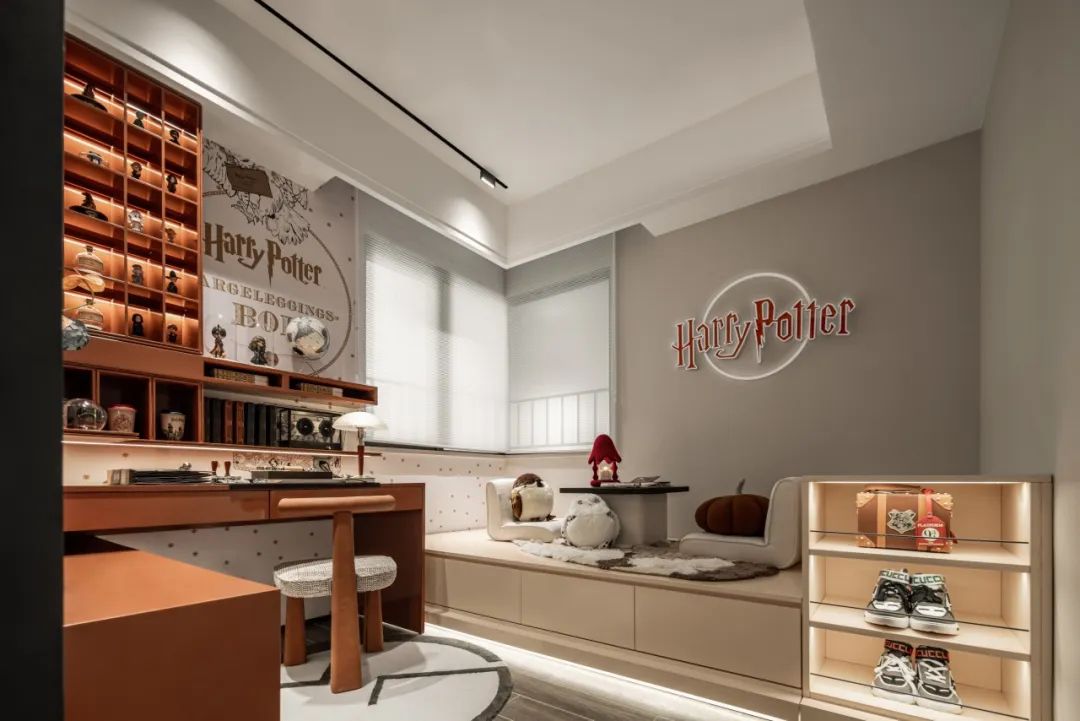
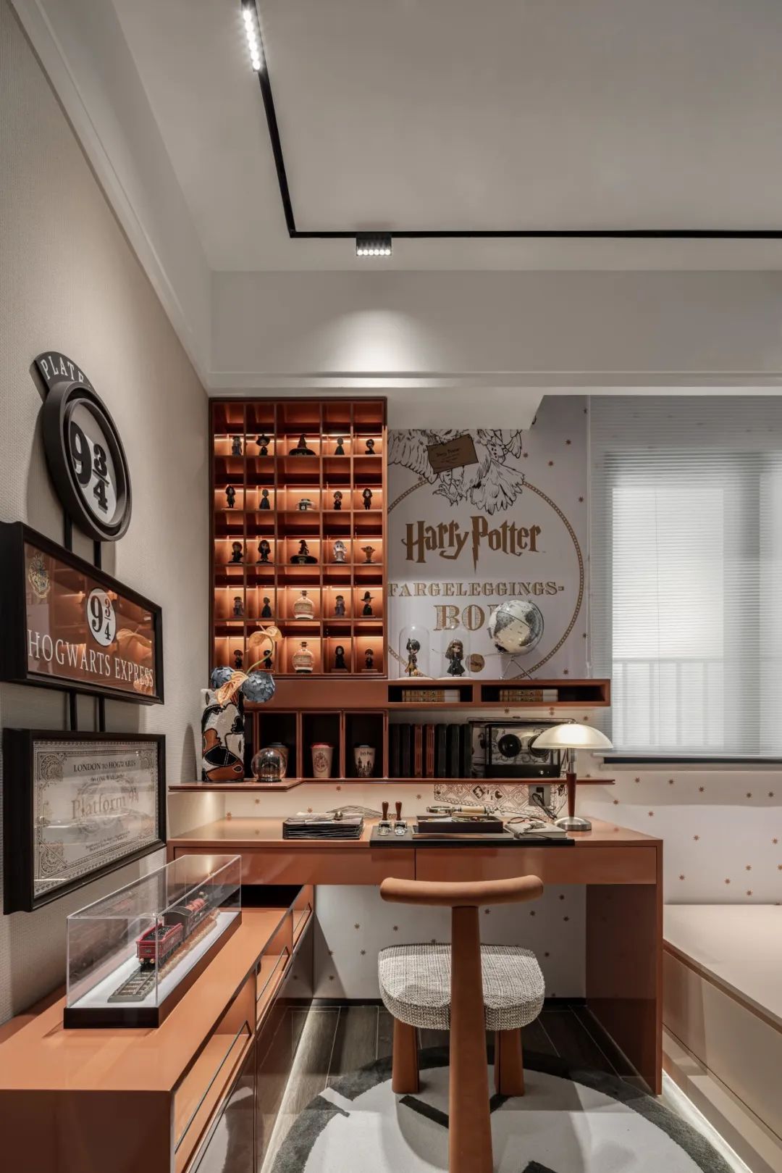
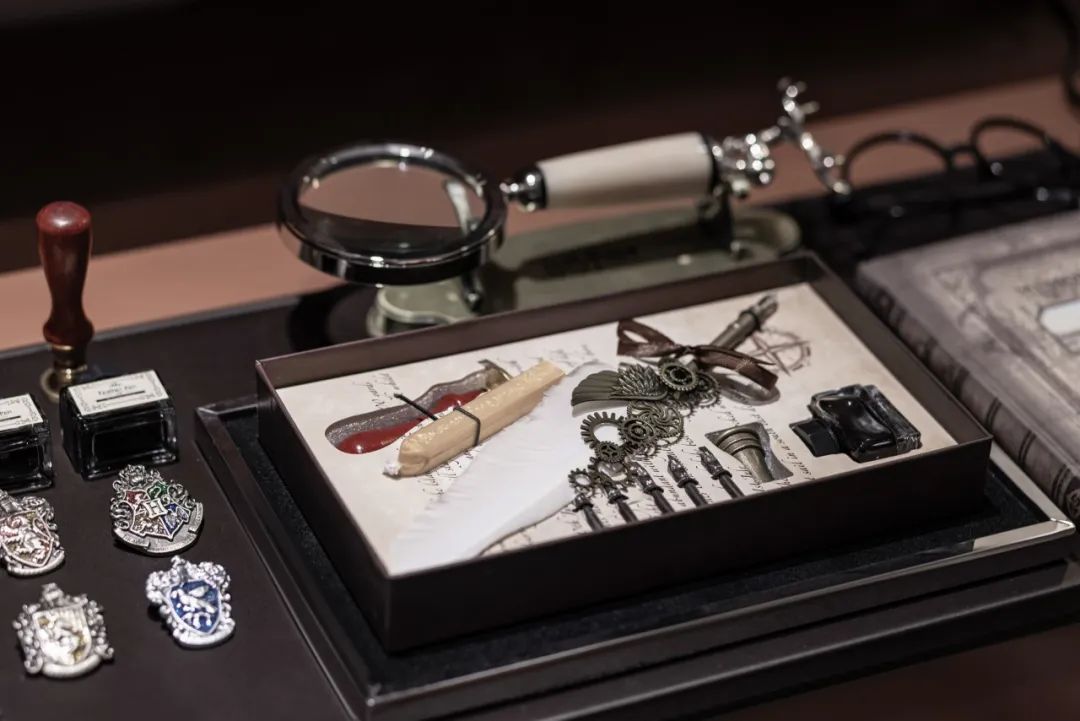
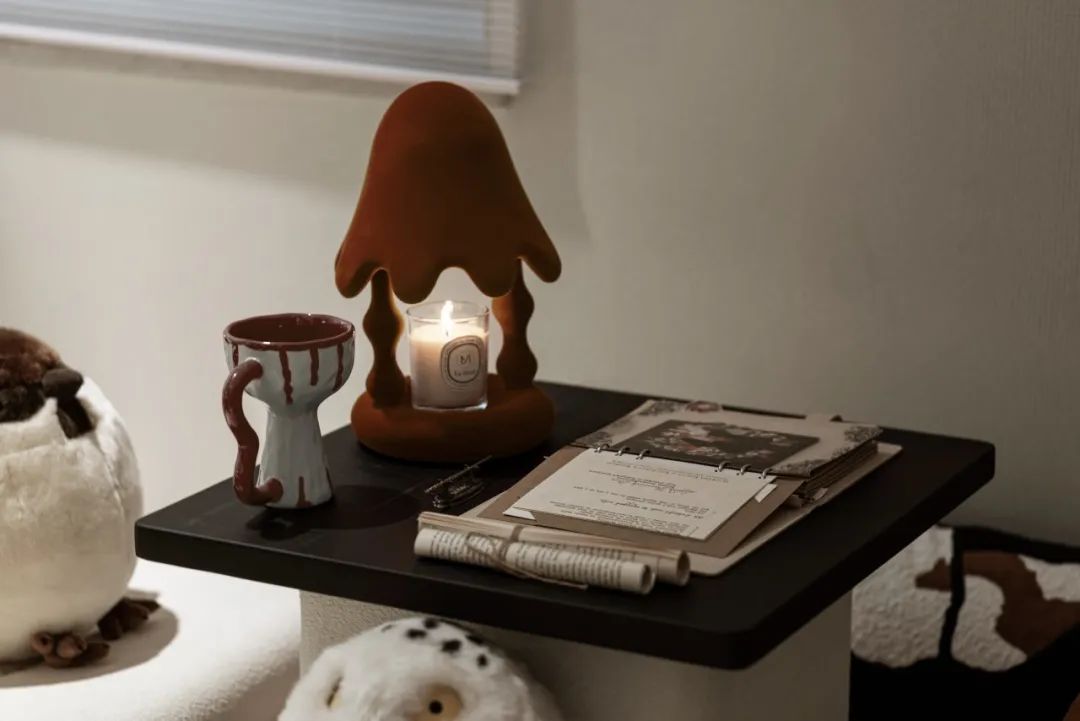
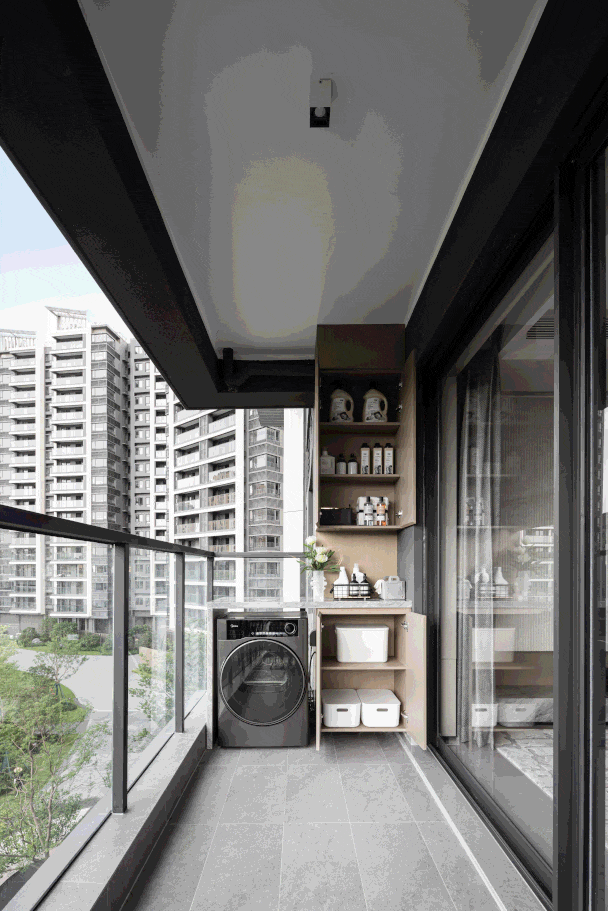
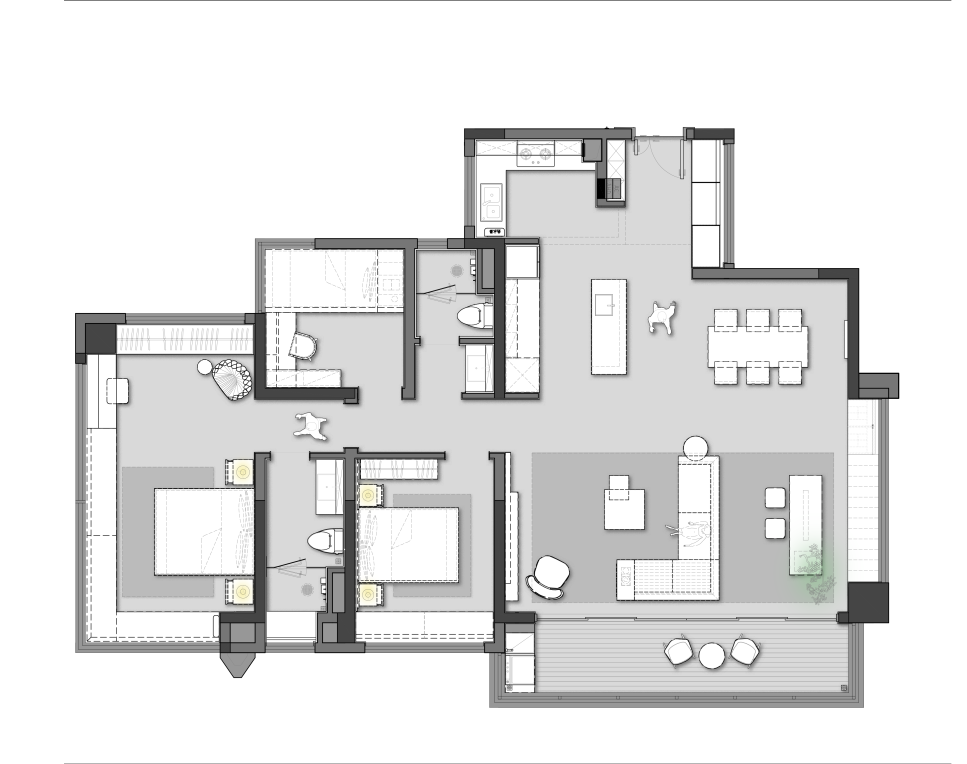
户型平面图
项目信息
项目名称丨美的·滨湖学府
业主单位丨粤桂产品管理中心
设计单位丨广东天元建筑设计有限公司(简称睿住天元)
设计内容︱建设设计、室内软硬装设计、景观设计、智能化设计
室内设计丨睿住天元 室内综合所
建筑设计丨睿住天元 方案综合创新所
景观设计丨睿住天元 景观艺术院 景观所
智能化设计丨睿住天元 智能化创新所
建筑面积丨145㎡
完成时间丨2023年10月
评论