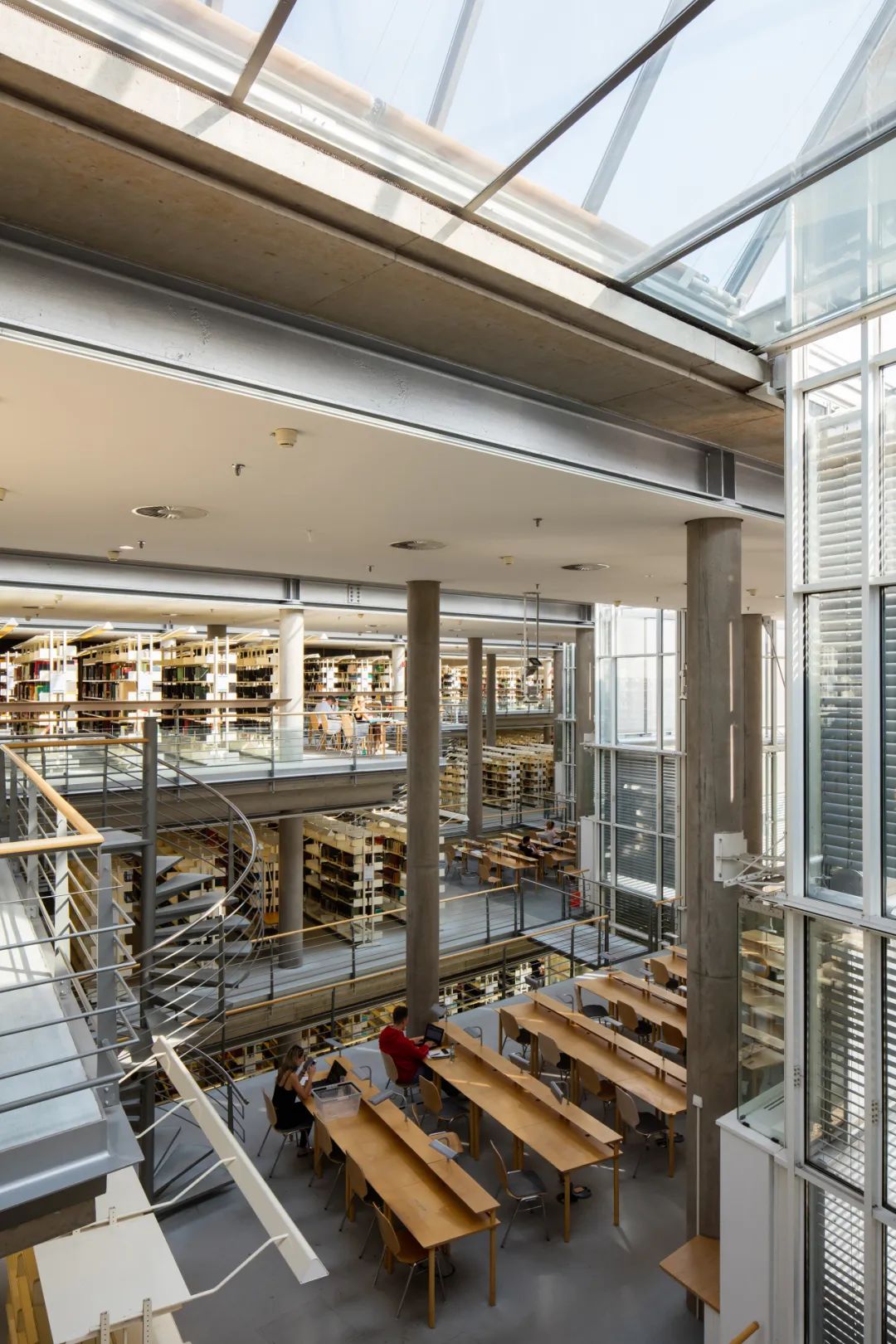教育

德国·哥廷根
哥廷根州立和大学图书馆
Göttingen State and University Library
哥廷根州立和大学图书馆是德国规模最大的图书馆之一。盖博建筑为其新馆塑造出“手”的独特形态,以“掌”作为人流聚集、餐饮、工作室等公共服务区域,以“指”作为明亮的阅读及学习区域,不仅结合了图书馆传统的使用需求和数字化时代的发展趋势,而且融入城市肌理,建立了新老城区和谐对话。
The Göttingen State and University Library is one of the largest libraries in Germany. Its new building is designed in an architectural form of "a hand", with "a palm" as the public area for programs like gathering, catering, and studios, and "five fingers" as the bright reading and learning area. It combines both traditional library needs and the evolving demands of the digital era while also integrating into the urban context, establishing a harmonious connection between the new and historical districts.
哥廷根州立和大学图书馆
© Gerber Architekten
01
城市的图书馆
A Library for the City
哥廷根州立和大学图书馆(SUB)是德国最大、最重要的图书馆之一,馆藏近900万份媒体资料,每天接待5,500余人,不仅包含哥廷根大学图书馆、哥廷根科学院图书馆以及德国下萨克森州州立图书馆(德国第四个州立图书馆),而且是德国公共图书馆联盟(GBV)的总部之所在。
作为现代研究型图书馆理念的实践先驱,始建于1734年的SUB不仅成就了哥廷根大学,也赋予了这座城市学术之都的美誉。1993年,盖博建筑设计的SUB新馆建成开放,实现了图书馆的增容扩量,并推动了机构的现代化和数字化改革;2002年,SUB新馆荣获了德国图书馆的最高荣誉——年度图书馆大奖(Bibliothek des Jahres)
The Göttingen State and University Library (SUB), founded in 1734, is one of the largest and most important libraries in Germany, with about 9 million media units and over 5,500 visitors every day. It includes the Göttingen University Library, the Göttingen Academy of Sciences Library, and the Lower Saxony State Library (the 4th state library in Germany). Additionally, it serves as the headquarters of the German Common Library Network (GBV).
As a pioneer in modern research-oriented libraries, the SUB has contributed to the academic reputation of the University of Göttingen and the city. In 1993, the new SUB building, designed by Gerber Architekten, was completed and opened, achieving expansion and promoting the institution's digital upgrade. In 2002, the new SUB building received the Bibliothek des Jahres, the highest honor of German libraries.


建筑融入周围景观
©Gerber Architekten
新馆坐落于哥廷根北部新区(Nordstadt) ,北侧为大学的中央校区,南侧则紧邻历史城区(Innenstadt) ,因此这座建筑既需要成为大学的核心,也需要建立新老城区的对话。
在此背景下,设计创造出“手”的建筑形式,以“掌”和“指”分别联系北侧和南侧的空间环境,同时营造室内外空间的紧密联系,以现代化的空间组织满足图书馆面向未来更广泛和多元的使用需求。
The new SUB building is located in the new Nordstadt district of Göttingen, with the central campus on the north side and the historic Innestadt district on the south side. Therefore, the building was expected to become the university's core while fostering a dialogue between the old and new urban spaces.
In this context, the design creates an architectural form resembling as "a hand", with "a palm" and "five fingers" connecting the environment of the surroundings, integrating the experience of indoor and outdoor spaces, and organizing the programs in a modern way to meet the library's evolving and diverse future needs.

总平面图
©Gerber Architekten

建筑模型
©Gerber Architekten
02
校园的“开放之手”
A Open HAND for the Campus
从整体上看,“手”的建筑形态不仅具有友善、开放、邀请公众进入等象征意义,同时也与内部的功能布局密切相关。
北侧的“手掌”靠近校区,主要为图书馆的入口门厅以及餐饮、工作室等区域。宽大的“手掌”在室内化为通高、宽敞的大厅,在满足人流聚集、分流进馆等需求的同时,也作为图书馆公共服务的切入点,为访客带来开放而亲切的图书馆体验。
The architectural form of “a hand” not only symbolizes friendliness and openness, inviting the public, but also logically arises from the functional layout.
The “palm” on the north side, close to the campus, primarily serves as the library's entrance hall, housing public areas such as a cafeteria and studios. With its airy and spacious design, this section not only facilitates gatherings and efficient circulation but also plays a role as a focal point for library services, offering visitors an open and welcoming experience.

北侧“手掌”- 公共服务区
©Christian Richters


入口门厅
©Gerber Architekten
南侧的“手指”面向老城,主要为阅读和学习区域。修长的“手指”微微张开,象征性地向南延伸,探入一片广阔的公园景观之中。
在此,通高的玻璃幕墙在室内营造出明亮、舒畅的阅读氛围,同时让人们近可看自然绿景,远可眺历史城区,使景观亦融入图书馆的日常。
The 'fingers' on the south side, facing the inner city, primarily serve as reading and learning areas. They also slightly open, symbolically extending the building into a vast park landscape to the south.
With floor-to-ceiling glass windows, this section provides a bright and comfortable reading space that allows people to enjoy close-up views of natural green scenery and distant vistas of the historical district, seamlessly integrating the landscape into the ordinary experience of the library.



南侧“手指”- 图书阅览区
©Christian Richters



玻璃幕墙及天窗自然采光
©Christian Richters
值得一提的是,在立面材料上,北侧的白色穿孔金属板象征着科学的理性,而南侧的通透玻璃则代表着开放自由的精神。
与此同时,西侧的主入口被塑造为一个标志性的圆柱形体量,与主楼棱角分明的外观形成对比,不仅突出了入口的位置,而且打破了立面形象的沉闷感,增添了有趣的空间体验。
In terms of the materials in the façade, the white perforated metal plate on the north side represents scientific rationality, while the transparent glass on the south side represents the spirit of openness and freedom.
Additionally, the main entrance on the north side takes the form of an iconic cylinder, in contrast to the rectangular shape of the main building. As a prominent feature on the façade, this curved volume enhances the overall architectural aesthetics while creating an engaging entrance experience.


西侧 - 圆柱形入口
©Christian Richters
03
未来的知识库
A Knowledge Hub for Future
一桌、一椅、一灯 ,这是人们对图书馆阅览室的传统想象——“安静”是最重要的元素。在保留这一关键元素的同时,设计也将更丰富多元的图书馆意涵纳入建筑之中。
随着数字化技术的发展,学习和研究的载体也发生了变化。因此在图书馆内,设计一方面延续了60-70年代大学建筑的空间布局,以回应校园的人文特性;另一方面,则充分考虑新馆空间与现代科技的结合,兼顾其未来发展。
A table, a chair, and a lamp are common imagination of a library scene, where "quietness" is the most important element. Retaining this key element, the design of new SUB building also incorporates richer and diversed consideration for a future library.
With the development of digital technology, the media of learning and research has also undergone changes. Therefore, in the library, the design continues the spatial layout of university buildings from the 1960s to 1970s, in response to the cultural characteristics of the campus; On the other hand, full consideration should be given to the combination of the new museum space and modern technology, taking into account its future development.



明亮舒畅的阅读体验
©Gerber Architekten
设计的重点在于如何让人们可以便捷地获取图书资源,同时高效地检索数字化资源,因此馆中不仅设有传统的图书阅览区,还设有资源中心、软件中心等数字资源研究区域。此外,考虑到人们对隐私性和开放性的感受差异,馆内不仅设有开阔、明亮的公共学习区,还设有藏于书海之间的独立自习位。
不同的功能区域井然有序、高效组织,满足着不同人群的使用需求,并以此强调着图书馆的社会责任——即图书馆绝不仅仅为学者和研究人员服务,而应对每个公民开放,成为大众积累知识、传承知识和生产知识的中心。
The main focus of the internal space design is to maximize accessibility to both book resources and digital resources. Therefore, there are not only traditional reading areas but also spaces for digital research, including a resource center and a software center. Additionally, there are both bright and open public study areas and private desks hidden among bookshelves, providing a variety of functional spaces to meet individual and group needs.
The efficient organization of these spaces highlights the social responsibility of the SUB as a library. It is not limited to serving only academics and researchers but is open to every citizen as a hub for the accumulation, inheritance, and production of knowledge.



景观化为阅读背景
©Gerber Architekten
项目图纸Drawings

哥廷根州立和大学图书馆 -一层平面图
©Gerber Architekten

哥廷根州立和大学图书馆 -二层平面图
©Gerber Architekten
项目信息Project Data
哥廷根州立和大学图书馆
业主:下萨克森州政府
设计范围:建筑设计
方案设计:1985 (竞赛一等奖)
建设时间:1985–1993
建筑面积:47,059 平方米
Göttingen State and University Library
Client: The Lower Saxony state government
Service Scope: Architecture
Design: 1985 (1st prize in Competition)
Construction: 1985–1993
GFA: 47,059 sqm
评论