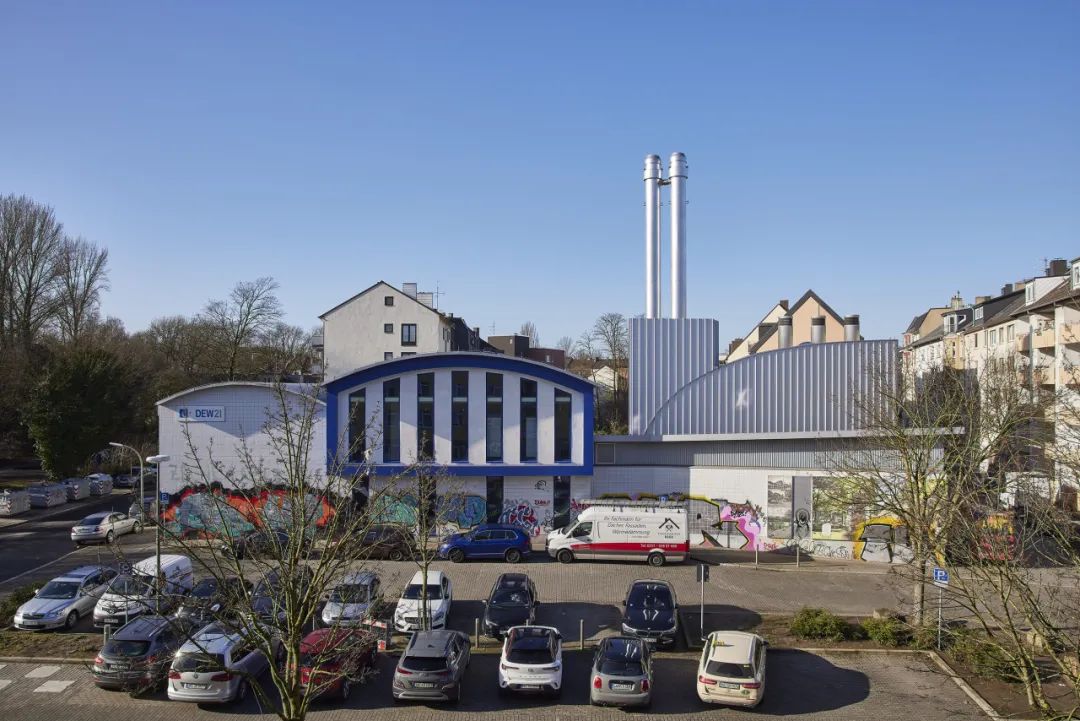
德国·多特蒙德
阿德勒大街能源中心
Energy Control Centre AdlerStreet
盖博建筑设计的能源中心位于德国多特蒙德阿德勒大街8号,是该市践行新热能概念所建的三座能源中心之一。设计高效利用狭窄的场地,巧借周围建筑的形态和材料元素,以一种新的语言塑造了一个极具金属质感的半拱形结构,将建筑和谐地融入城市景观中。
Located at 8 Adler Street in Dortmund, the Energy Control Center is one of the three energy centers for the city's new thermal energy concept. The design optimizes the narrow site by incorporating elements from surrounding buildings, resulting in a metallic semi-arch structure that speaks a new architectural language. This design approach seamlessly integrates the building into the urban landscape, creating a harmonious blend with its surroundings.
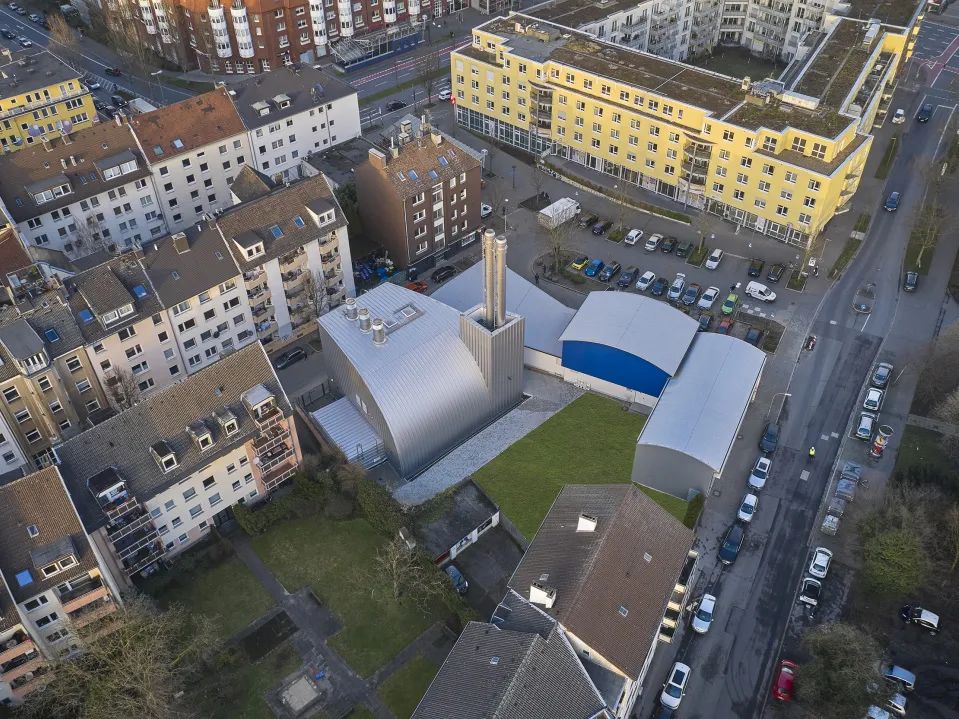
阿德勒大街能源中心
©Jürgen Landes
01
新热能概念能源中心
Energy Center for New Heat Supply System
多特蒙德市中心新热能概念提出将市区的区域供暖由蒸汽供暖全面转换为热水供暖。在此背景下,多特蒙德能源公司根据城市水网的运输能力和供应安全性,初步计划新建三个能源控制中心,以充分利用工业余热,改善能源结构,为约15,000户居民供热。
阿德勒大街能源中心即三个能源中心之一,旨在利用电网中的富余电力供热,从而提高公共电网稳定性,并利用屋顶太阳能实现可再生能源的整合。
The new thermal energy concept in Dortmund involves transitioning system from steam heat supply to hot water heat supply. As part of this initiative, Dortmund Energy Company plans to build three new energy control centers strategically located based on the capacity and supply safety of the city's water network. These centers are supposed to enable the utilization of industrial waste heat, enhance the energy structure, and provide heating for approximately 15,000 households.
The Energy Control Center AdlerStreet, one of the three centers, aims to utilize additional electricity from the power grid for heating, not only improving the stability of the grid but also integrating renewable energy.
场地示意图
Source: Google Map
该建筑位于城市中的一处“夹缝”空间,南北两侧分别为狭长的街道,西侧为一系列5层高的住宅楼,东侧为一座110kv的变电站,场地附近主要为住宅区。
因此,设计的基本理念是将建筑和谐地融入城市景观中,以一种谦逊的形象与周围既有的建筑结构和谐对话;同时兼具个性,展现出能源中心的功能。
The site is situated in a confined space within the city, with narrow streets on both sides, a row of 5-story residential buildings to the west, and a 110kV substation to the east. The surrounding area is predominantly residential.
Given this context, the fundamental concept of the design is to seamlessly integrate the building into the urban landscape, It aims to establish a harmonious dialogue with the existing structures through a modest architectural image, while showcasing the distinctive function of an energy center, thereby possessing both personality and functionality.
阿德勒大街能源中心 - 鸟瞰
©Jürgen Landes
02
融入街道的半拱形结构
A Semi-Arch Structure in Street
在规划层面,设计主要利用了地块的北部区域,而在南部留出一个半开放的庭院,以此减少建筑对西侧住宅区花园的遮挡,并为能源中心预留出车辆进场作业的空间。
As for urban design, the project mainly utilizes the northern area of the plot, while leaving a open courtyard in the south to reduce the building's impact on the western residential garden and reserve space for vehicles to enter and operate in the energy center.
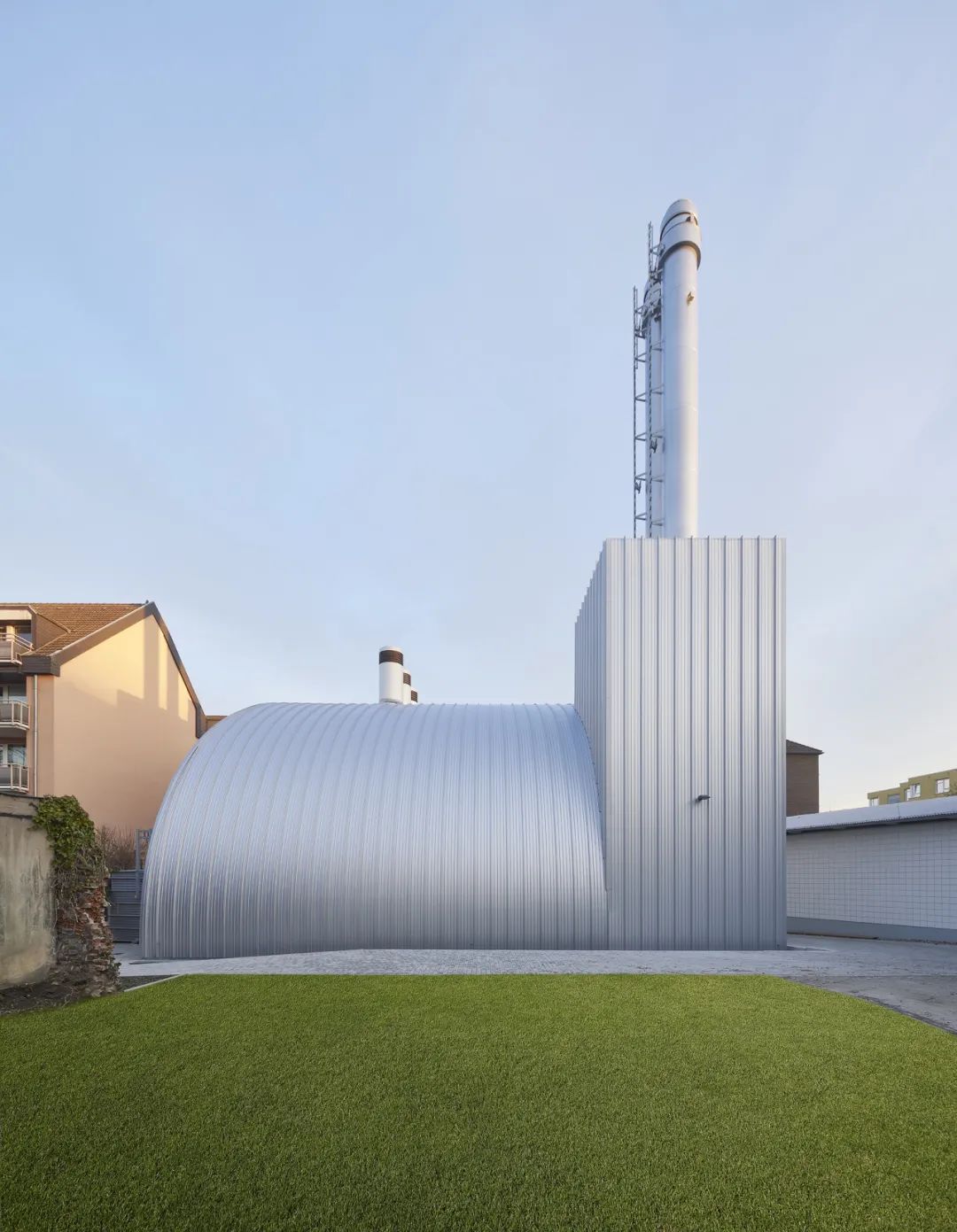
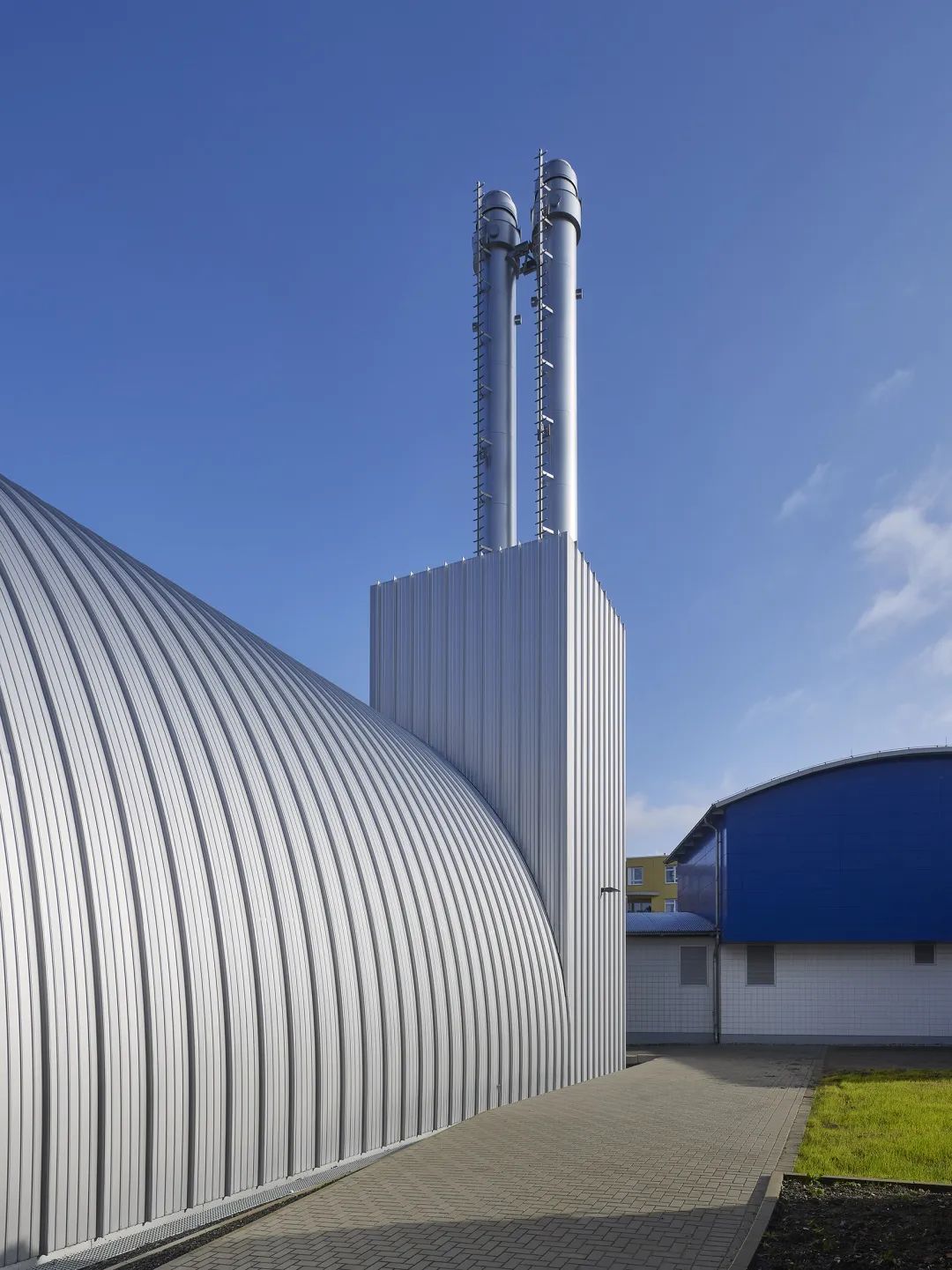
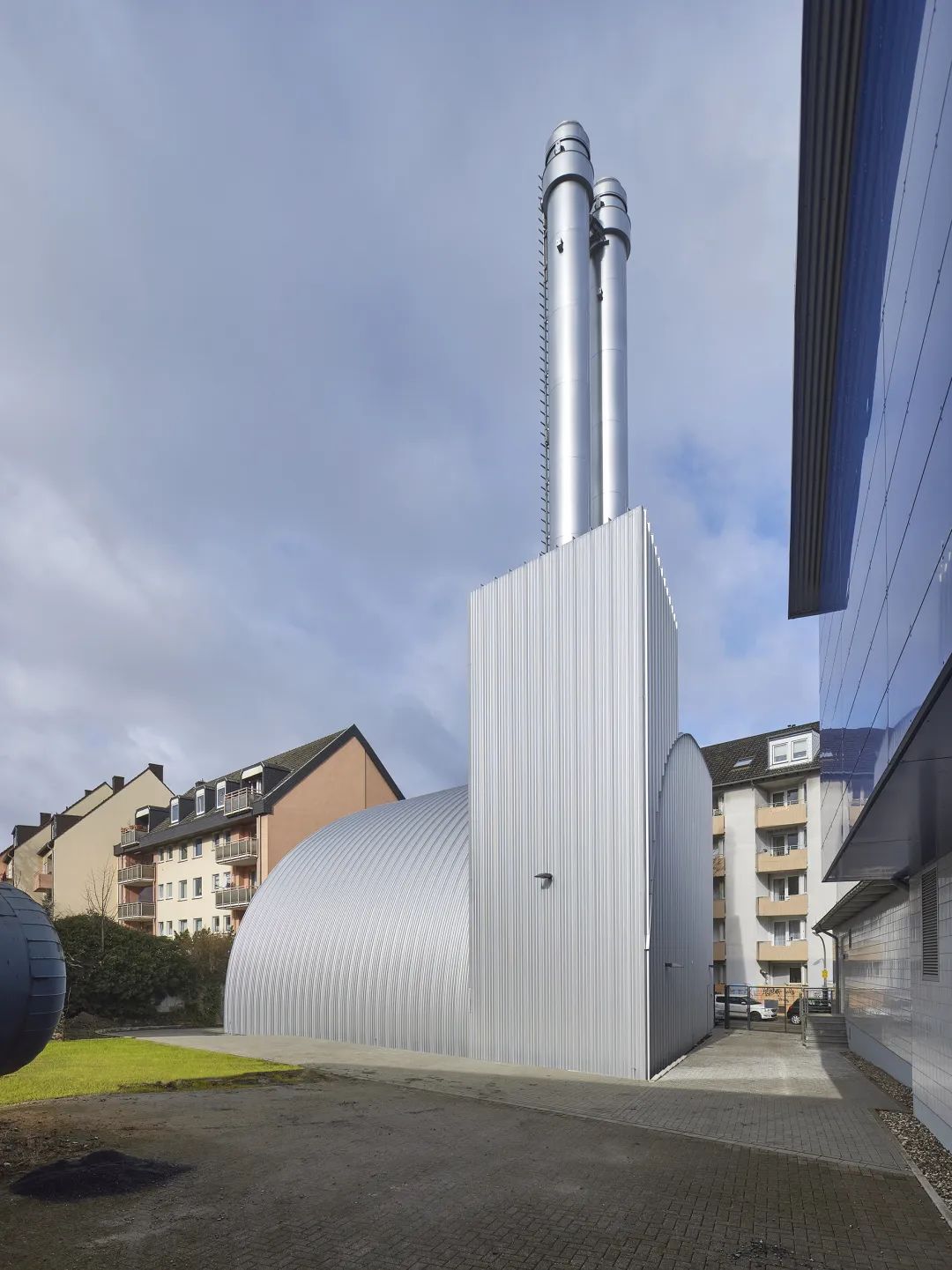
南侧拱形体量形成半开放庭院
©Jürgen Landes
在建筑形态方面,设计则吸收了东侧变电站的拱形屋顶元素,并结合场地条件做出调整,形成了一种新的形态语言。
巨大的半拱形结构自北向南快速落至地面,使建筑在北侧呈现为平齐的山墙,而在南侧形成一种内收、退让的曲线造型。
Regarding the architectural form, the design draws inspiration from the arched roof elements of the adjacent substation in the east and incorporates subtle modifications to suit the site conditions, resulting in a new architectural language.
The prominent semi-arch structure descends rapidly from north to south, creating a simple profile on the north side and a curved shape that retreat on the south side.
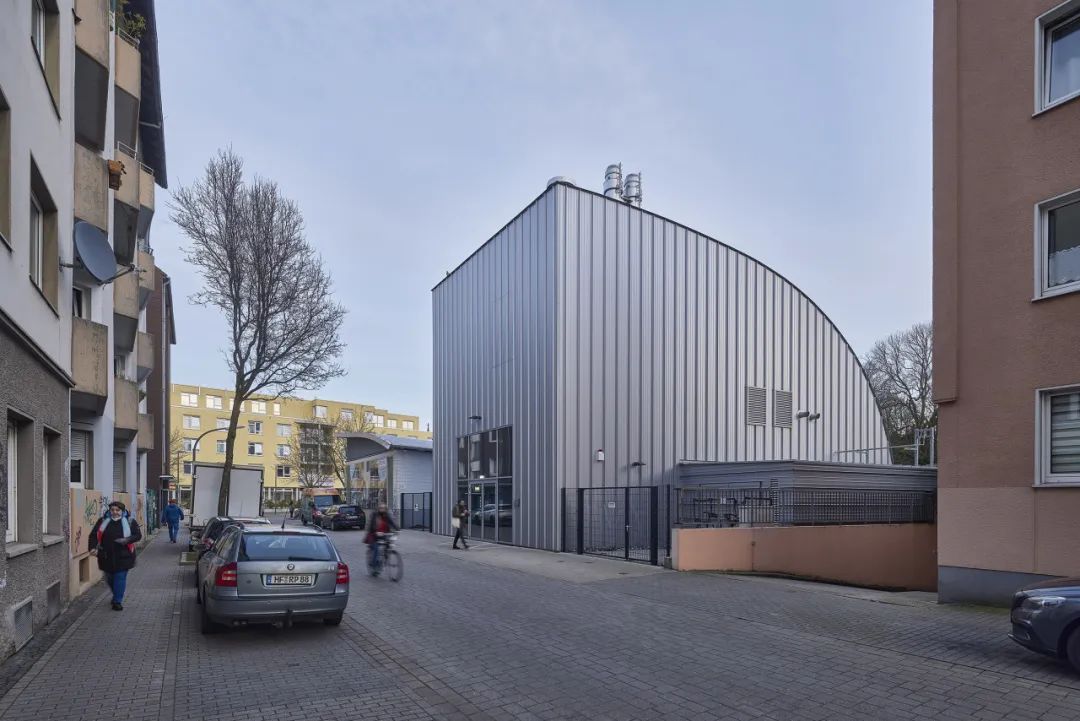
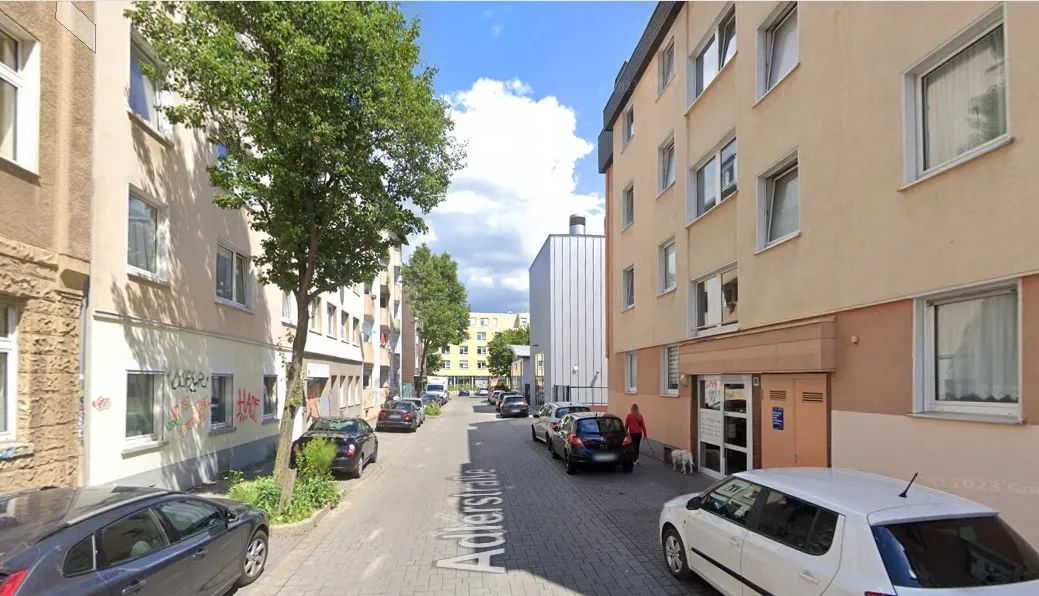
建筑北侧街景
© Gerber Architekten
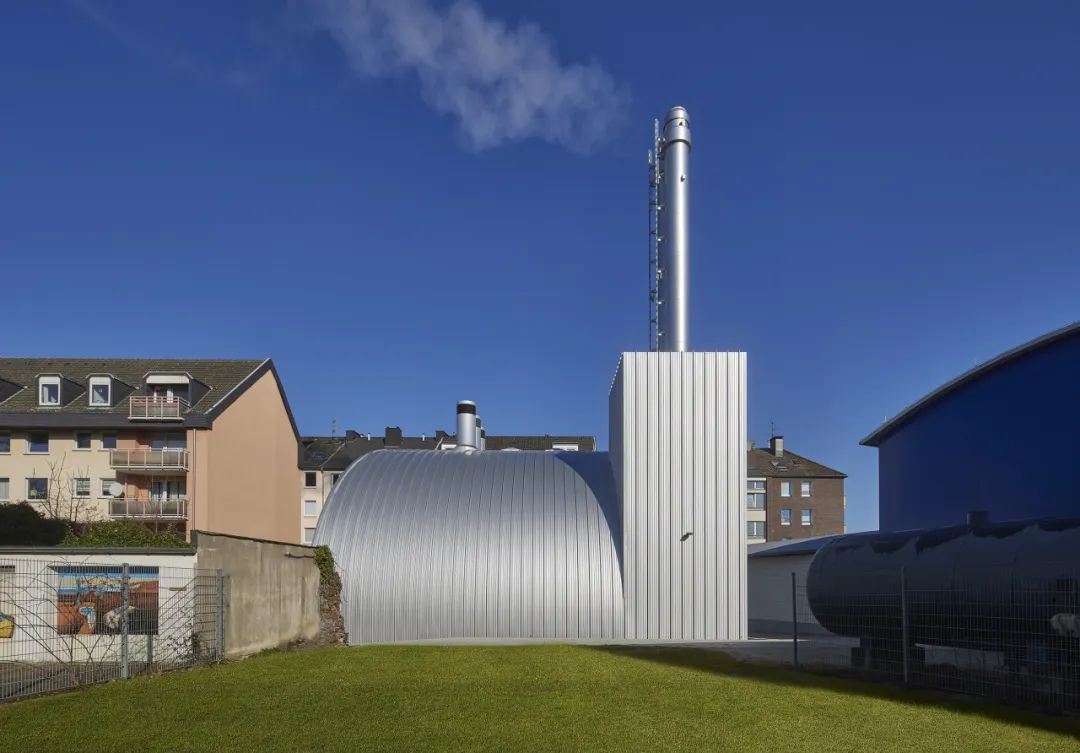
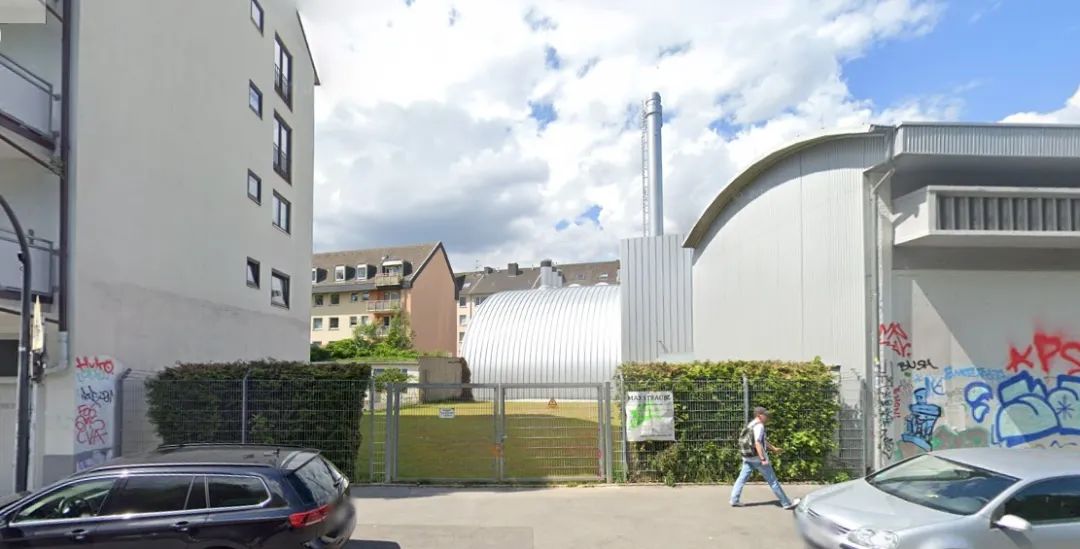
建筑南侧街景
©Gerber Architekten
北侧的山墙将最高点控制在周围住宅楼的屋檐之下,使建筑融入阿德勒街的街道尺度,与住宅楼形成统一的城市界面。南侧的倾斜屋顶则与庭院一起,弱化了建筑的体量感以及高大烟囱对街道的压迫感。
此外,屋顶设有天窗,可为内部提供明亮的环境;朝南的斜面也为建筑应用屋顶光伏提供了更好的条件。
On the north side, the top of the building is controlled to be lower than eaves of the surrounding residential buildings, ensuring that it remains within the street scale of Adler Street. This integration creates a unified urban interface. On the south side, the sloping roof, along with the presence of a courtyard, helps to reduce the perceived volume of the building and alleviates any pressure caused by a tall chimney on the street.
Furthermore, the roof is equipped with skylights to allow ample natural light into the interior spaces. The south-facing slope also provides favorable conditions for the installation of rooftop photovoltaic panels, promoting the use of solar energy.
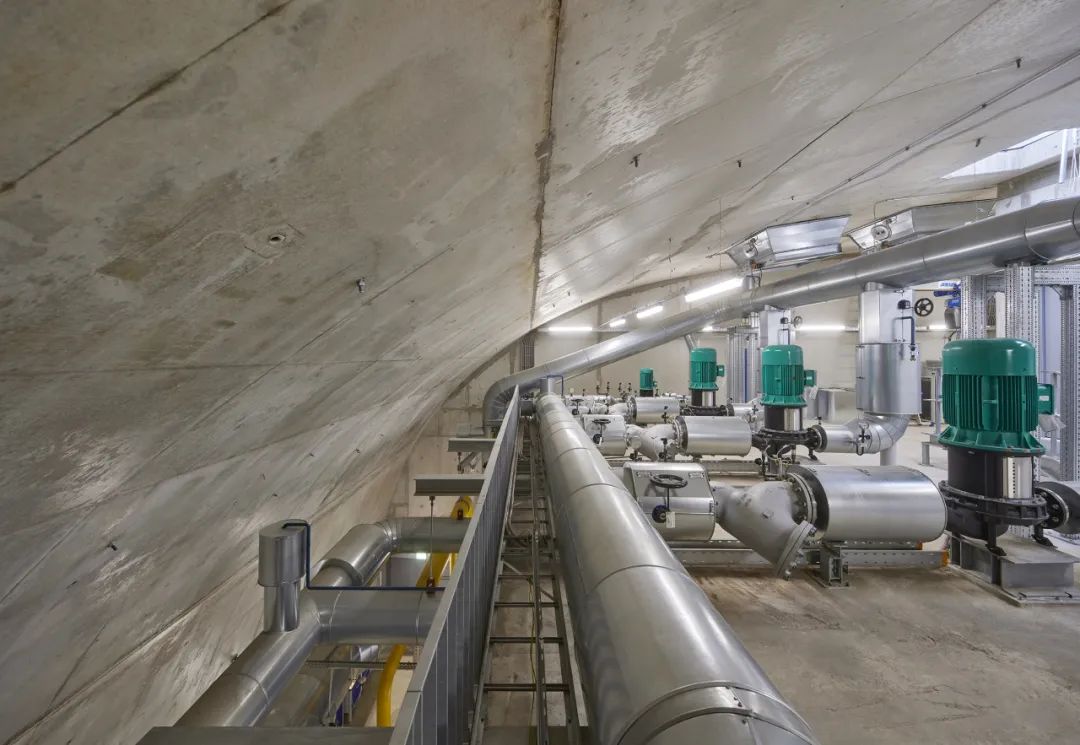
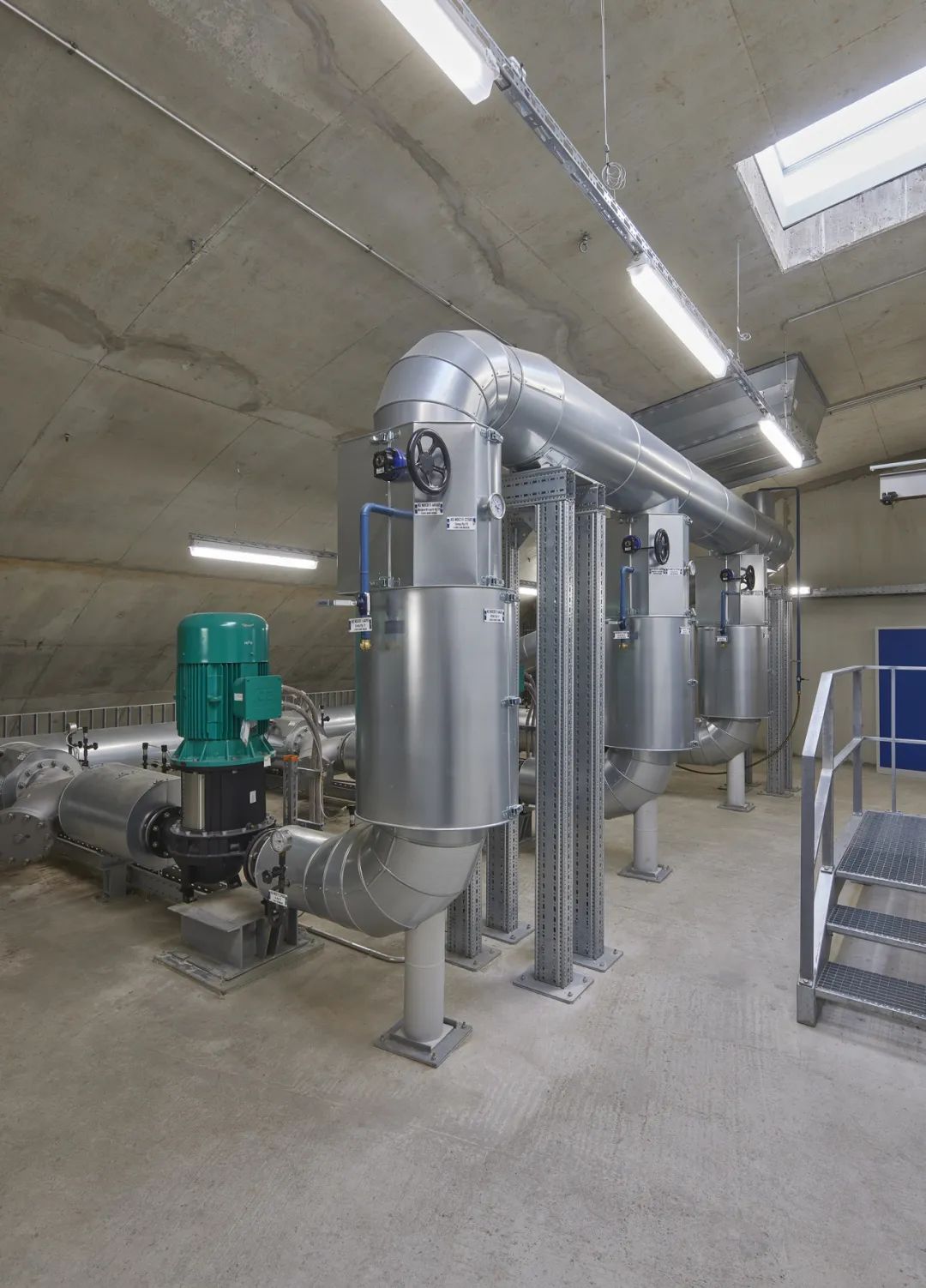
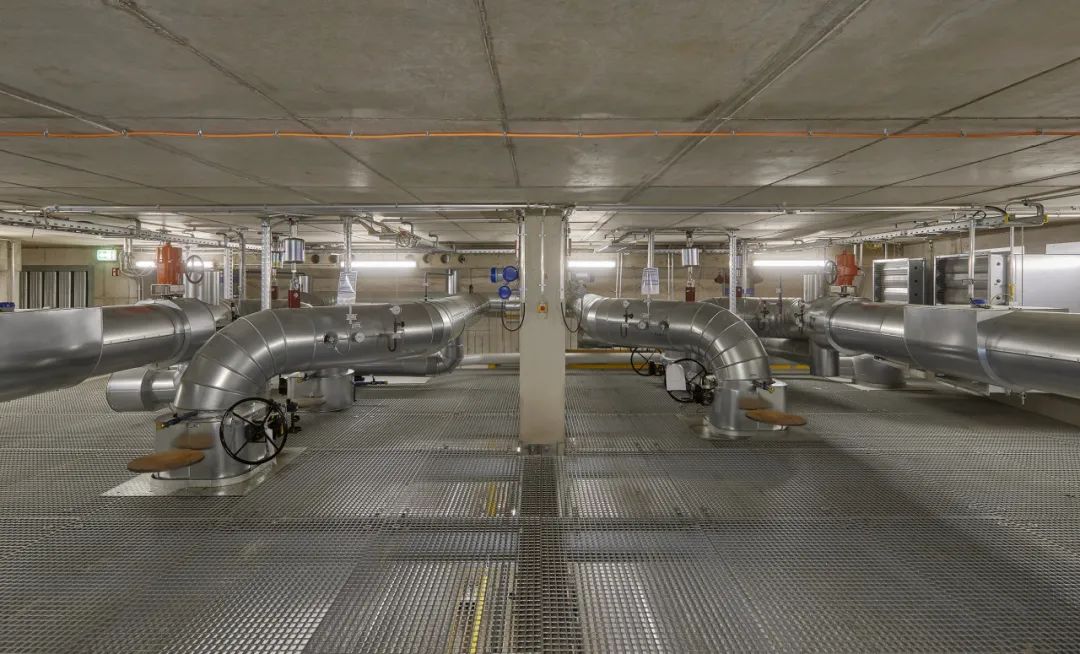
能源中心内部
©Jürgen Landes
03
精雕细琢的金属立面
Metallic Façade of Refinement
在立面上,设计同样延续了变电站的语言,以外覆的铝制型材板塑造建筑的金属质地,呼应其能源中心的身份;并利用板材本身的肌理形成线条,进一步强化建筑拱形的形态特征。
在入口区域,设计则采用了较大面积的玻璃,为人们提供了一个向内观看的窗口,以展示能源中心的功能。
The design of the facade extends the language of the adjacent substation as well, utilizing aluminum profile panels to create a metallic texture that reflects the identity of an energy center. The texture of the panels is utilized to form lines, emphasizing the arch-shaped features of the building.
In the entrance area, a larger glass area is incorporated to provide a transparent window for people to look inward, which showcases the functions of the energy center and creates a visually engaging entrance space.
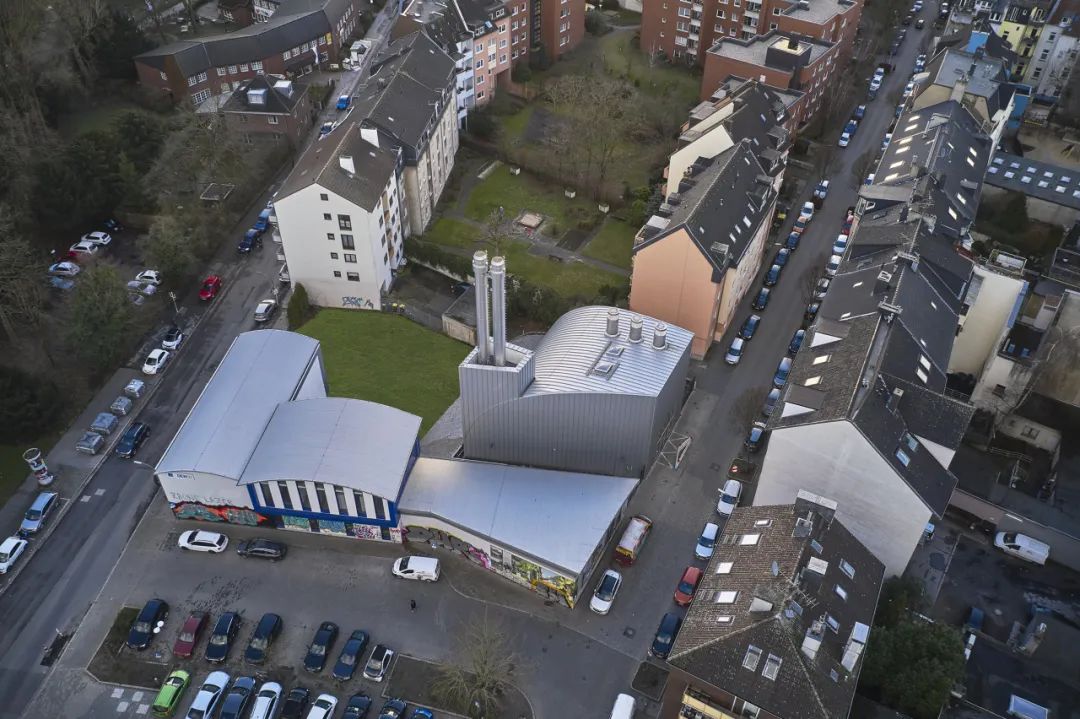
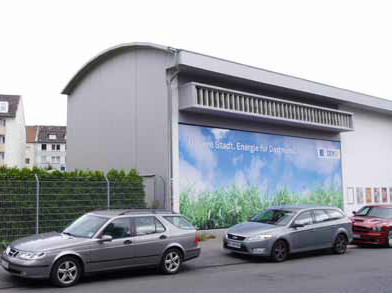
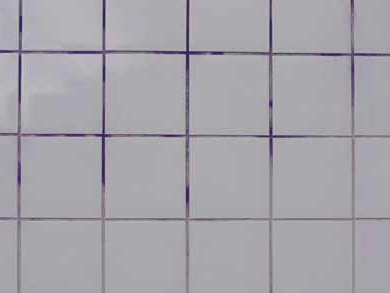
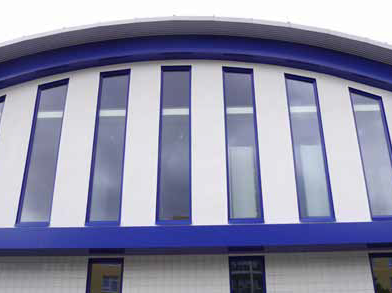
建筑立面与变电站立面研究
©Gerber Architekten
立面的所有边缘及过渡区域都经过精细处理,最终完整地呈现出建筑作为能源变革先驱的现代形象。
All edges and transition areas of the facade have been finely processed, ultimately presenting the modern image of the building as a pioneer in energy transformation.
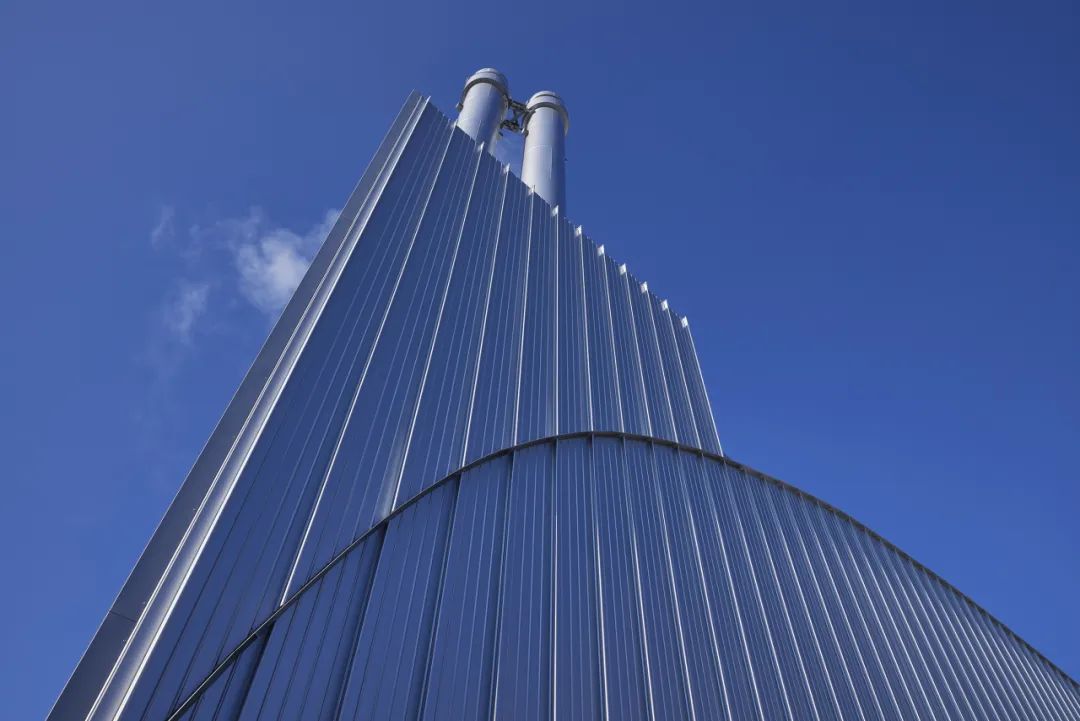
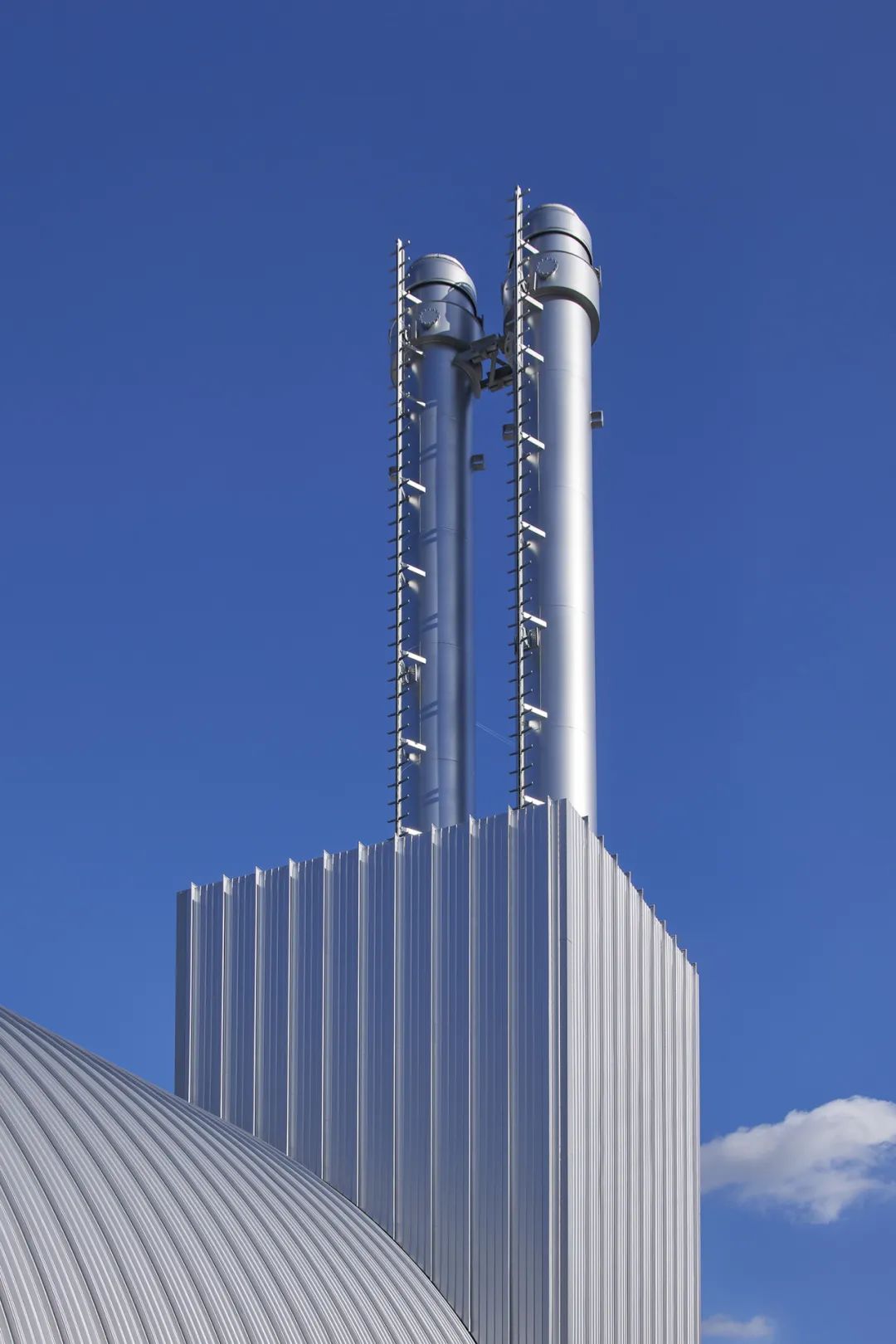
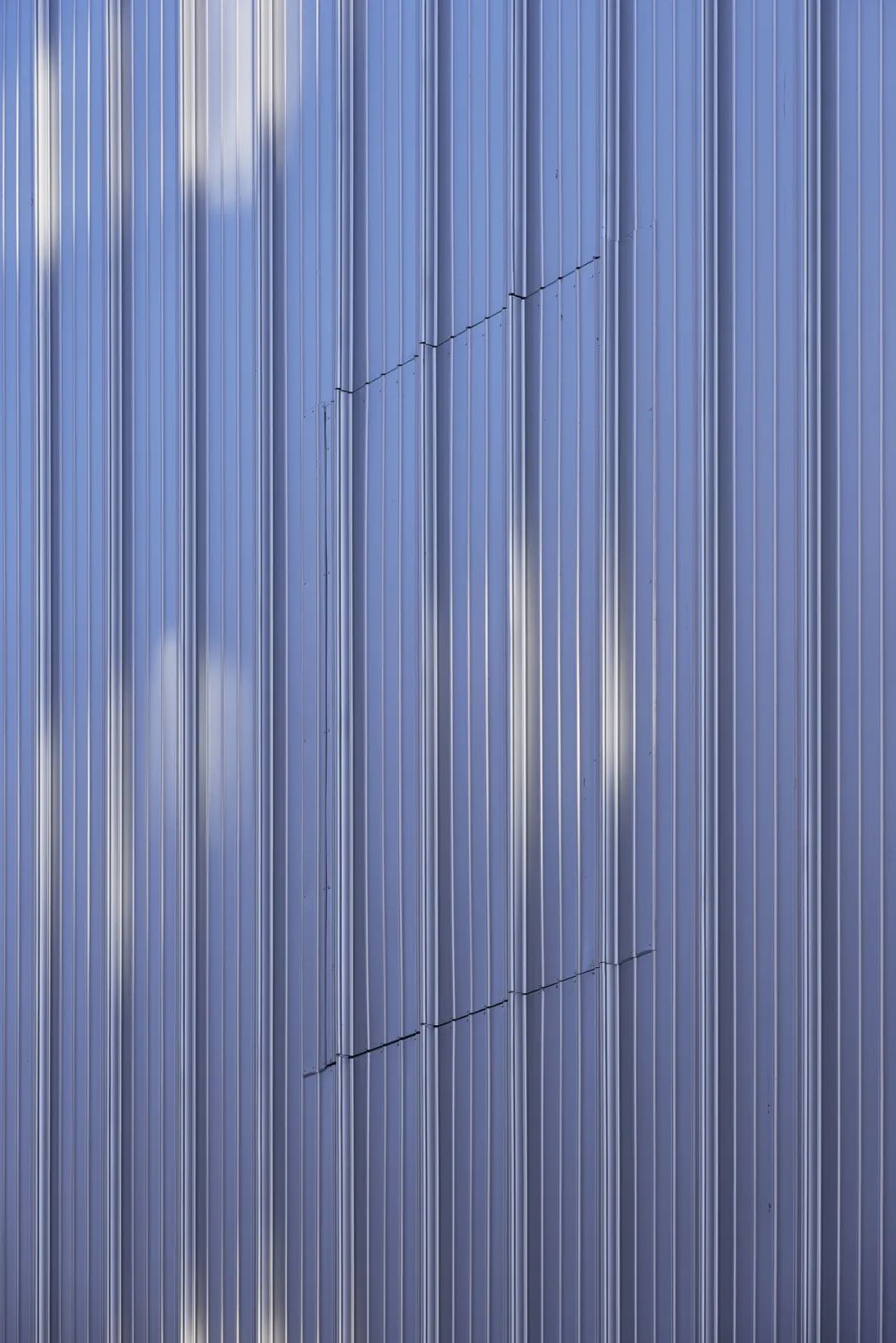
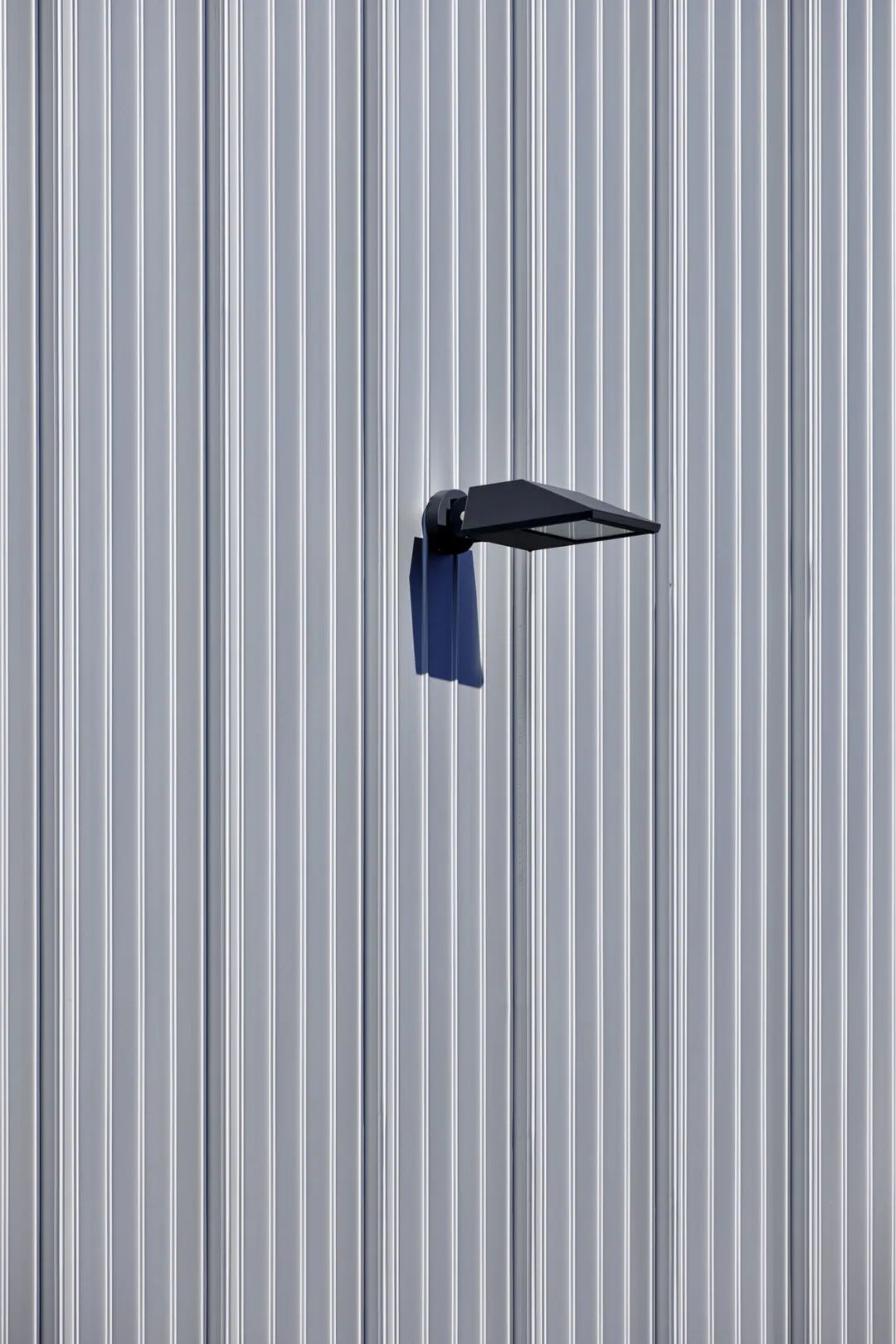
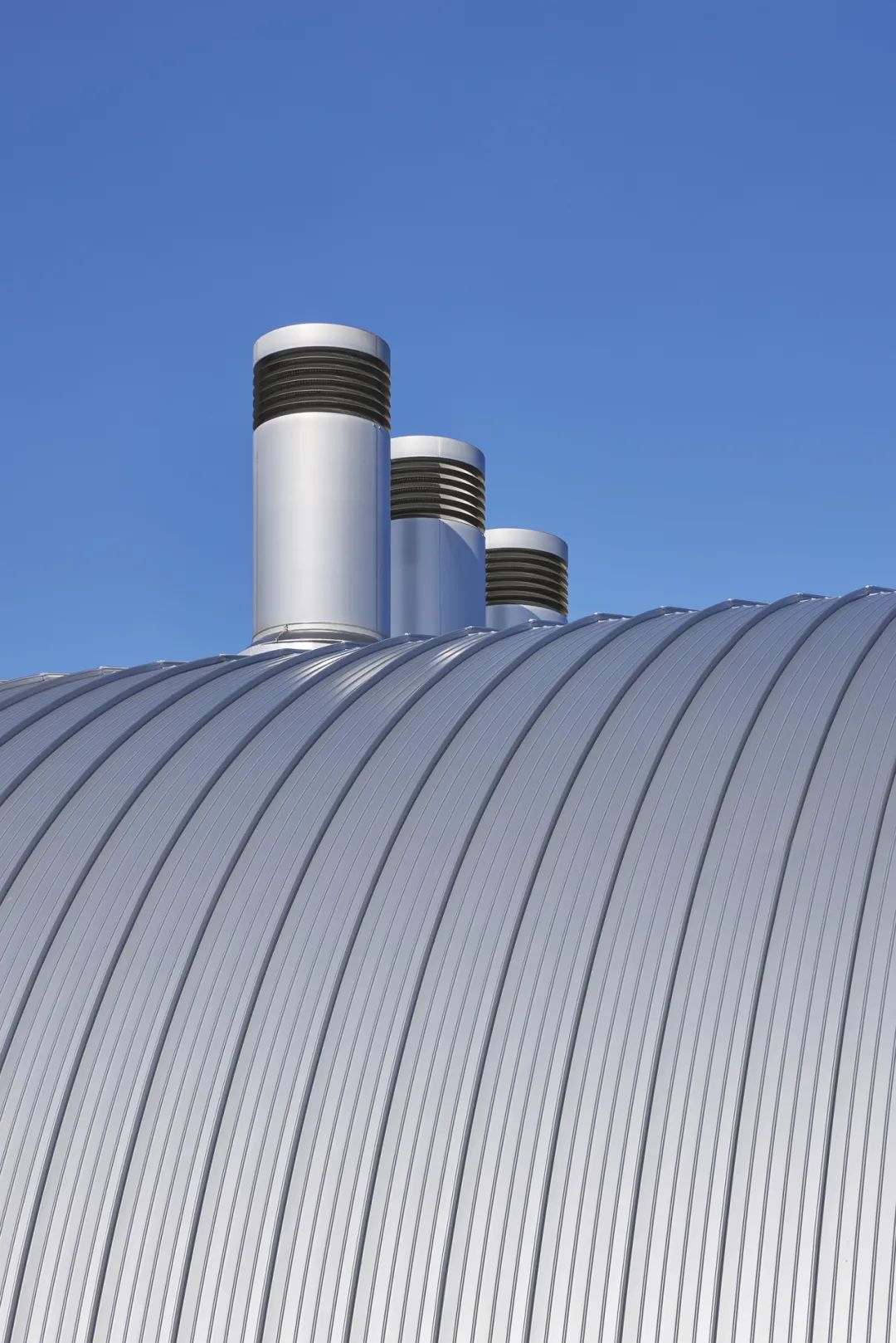
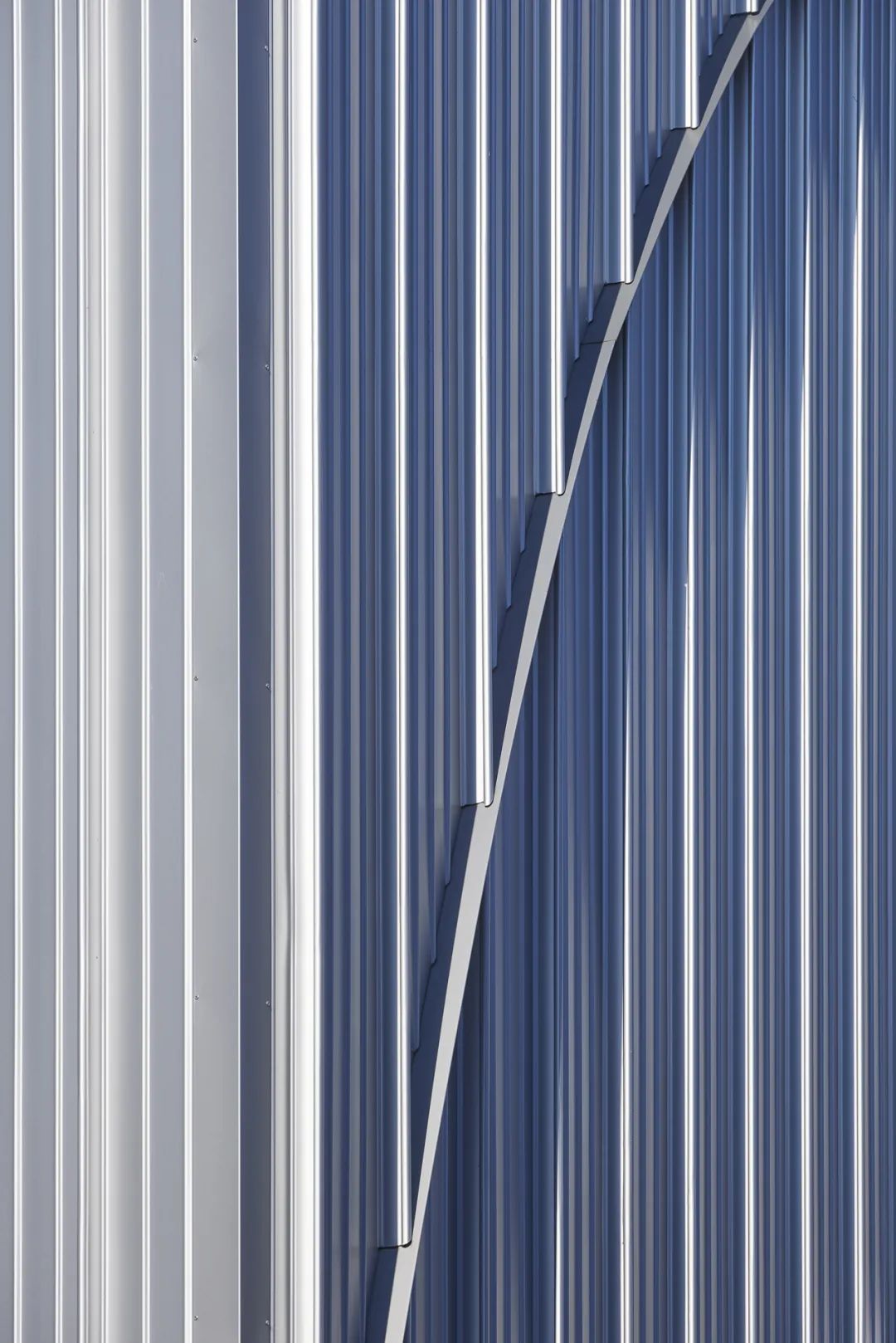
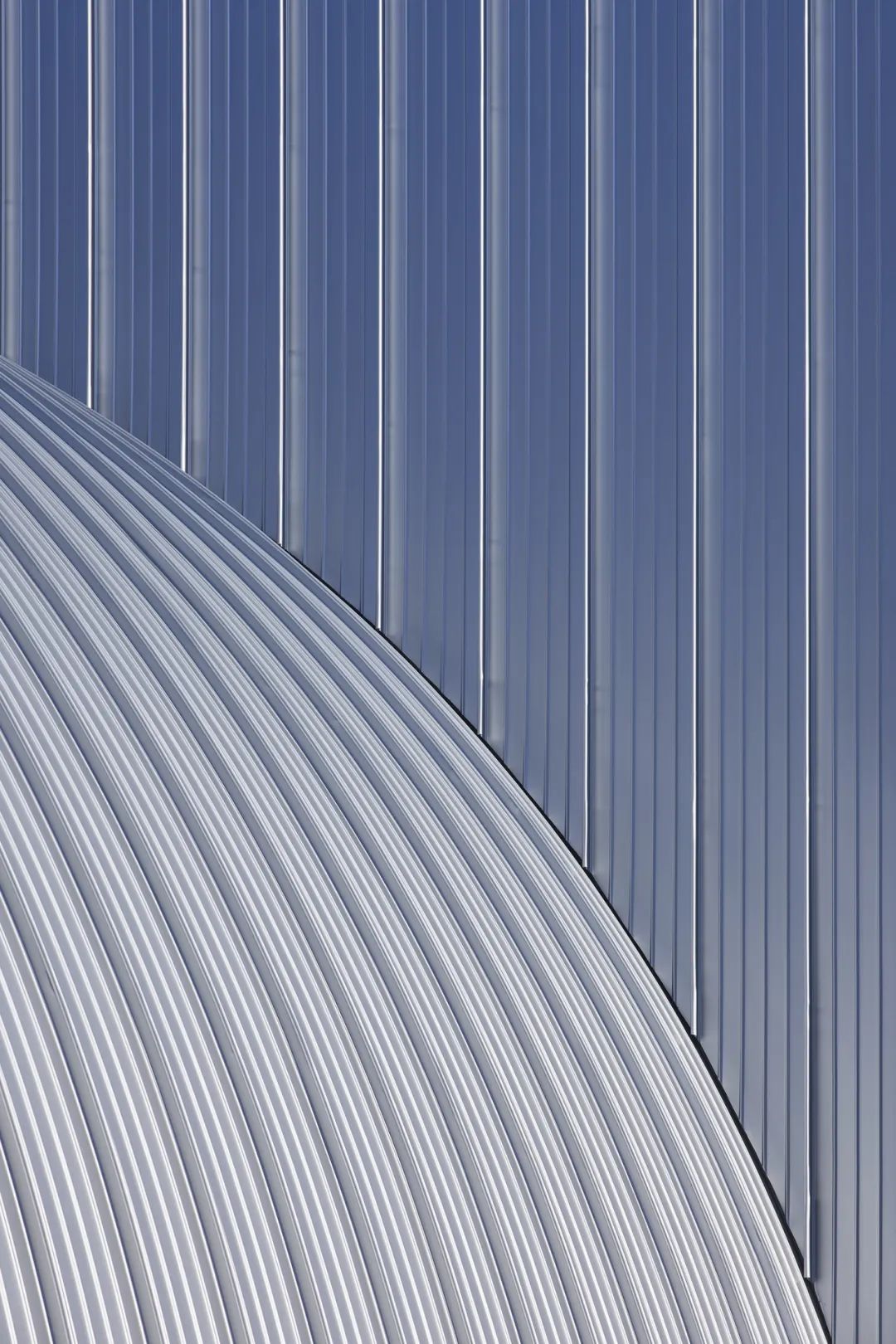
建筑立面细节
©Jürgen Landes
项目信息Project Data
阿德勒大街能源中心
业主: Dortmunder Netz 有限公司
服务范围:建筑设计
方案设计:2017
建设时间:2018-2021
建筑面积: 661平方米
Energy Control Centre AdlerStreet
Client: Dortmunder Netz GmbH
Service Scope: Architecture
Design: 2017
Construction: 2018-2021
GFA: 661 sqm
评论