
△兀兰健康综合医疗园试运行启动仪式


△新加坡卫生部部长王乙康 (右 5) 和 SAA 副首席执行官梁应杰(右 4)及兀兰医疗园项目组成员合影

近日,位于新加坡北部最大的综合医院——兀兰医疗园开始分阶段投入使用。新加坡卫生部长王乙康出席启动仪式,SAA副首席执行官梁应杰及项目组成员陪同参观了此项目。
Woodlands Health Campus (WHC), Singapore’s largest integrated hospital in the north to date, has begun to open in phases. Health Minister Ong Ye Kung graced its soft opening accompanied by SAA Deputy CEO Michael Leong and members of the project team.
从赢得设计竞标到医疗园区的建设落成,盛裕集团成员SAA作为首席建筑顾问,一直致力于打造一个让人们从自然之美中重拾治愈力量的医疗圣地。
Since winning the design competition for WHC, SAA has focused on creating a sanctuary that harnesses nature's healing power, in the role of lead consultant.
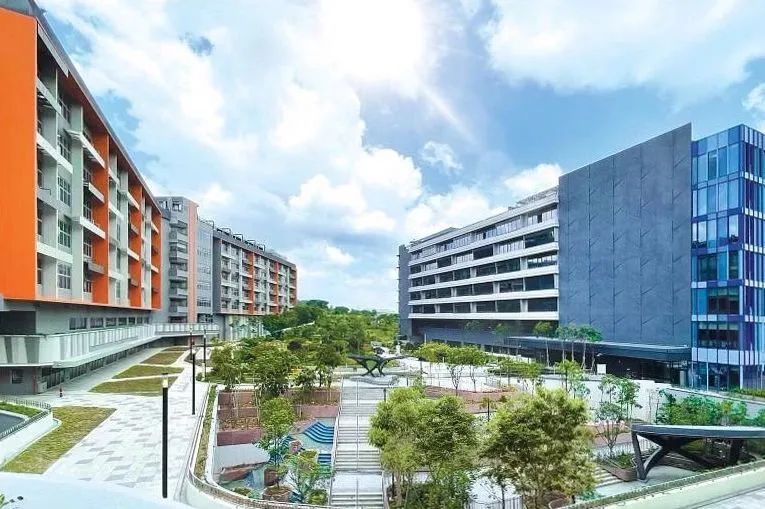
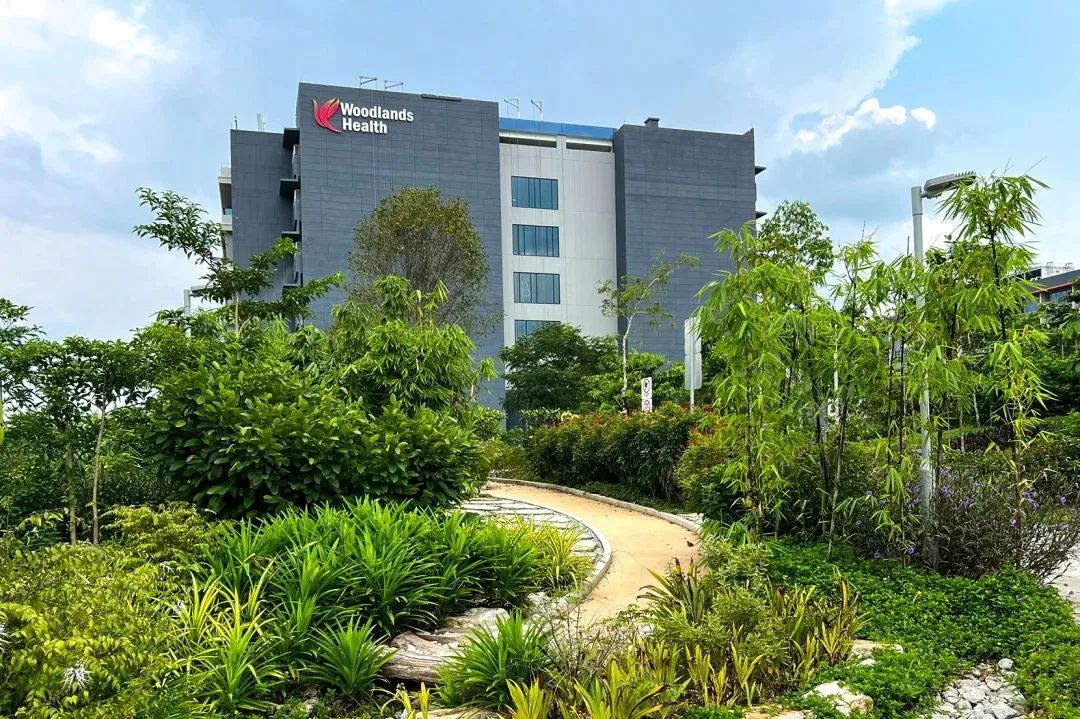
▽《是“森林公园”,也是医疗园区?新加坡又带来新惊喜》
Read Here
2017年动工,历时六年,医疗园于2023年12月22日率先启用40个社区医院床位,以及部分专科和复健等服务。2024年5月,所有设施将全面投入运作,届时将提供多达1800个床位。
With its soft opening on 22 December 2023, WHC has opened up 40 community hospital beds, together with some specialist and rehabilitation services. The campus aims to be fully operational by May 2024,with a total of up to 1,800 beds.

兀兰医疗园占地7.66公顷,相当于11个足球场。该园区将六个楼块天衣无缝地融为一体且为社区提供全方面的医疗护理。医疗园包括了综合急诊社区医院(ACH)、专科门诊大楼(SOC)和长期护理区(LTC),总建筑面积达24.68万平方米。
The campus covers 7.66 hectares, or the equivalent of 11 football fields. SAA designed Woodlands Health Campus (WHC) as a single, seamless campus facility comprising six blocks and providing comprehensive medical care for the local community — housing an integrated Acute and Community Hospital (ACH), a Specialist Outpatient Clinic (SOC) building, and a Long-Term Care Facility (LTC). The campus’ total floor area is approximately 246,800 square metres.
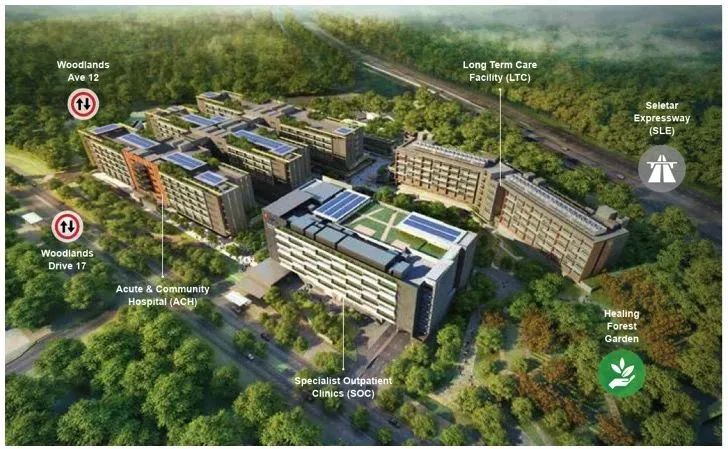
△兀兰医疗园鸟瞰图
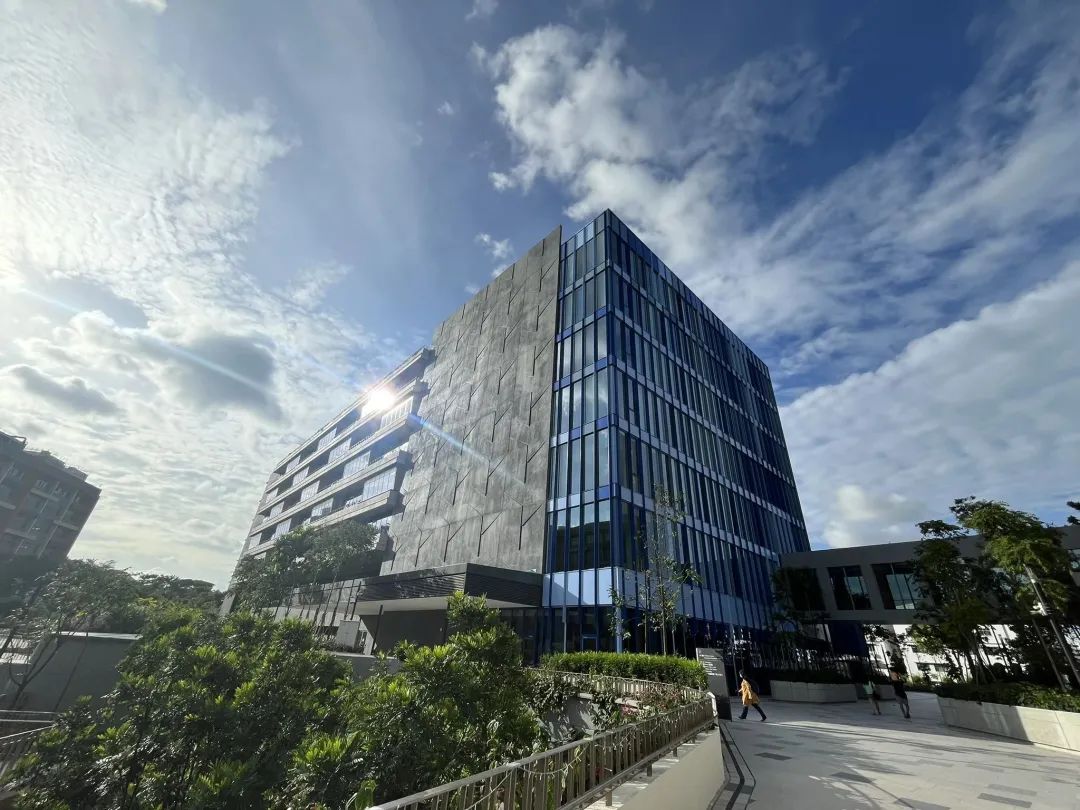
△专科门诊大楼(Specialist Outpatient Clinic)
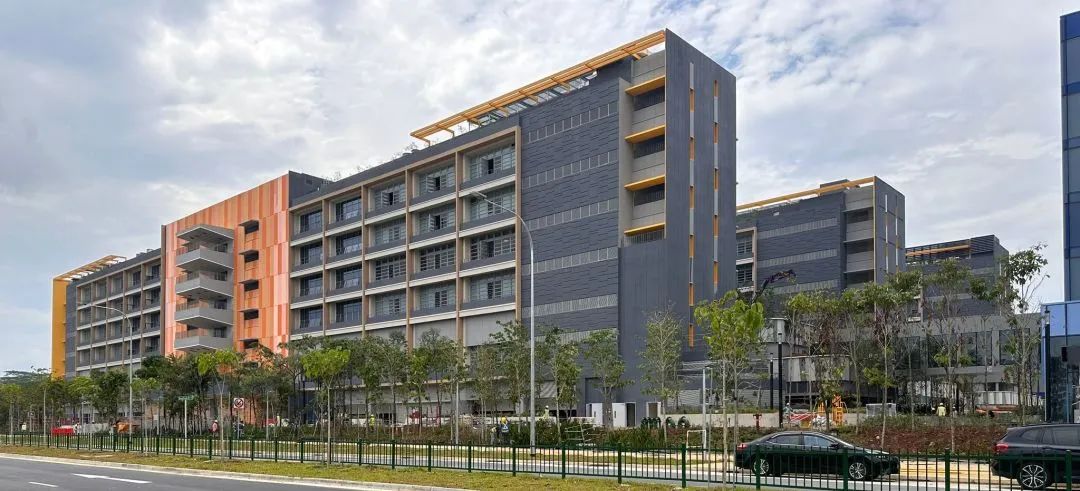
△综合急诊社区医院(Acute and Community Hospital)
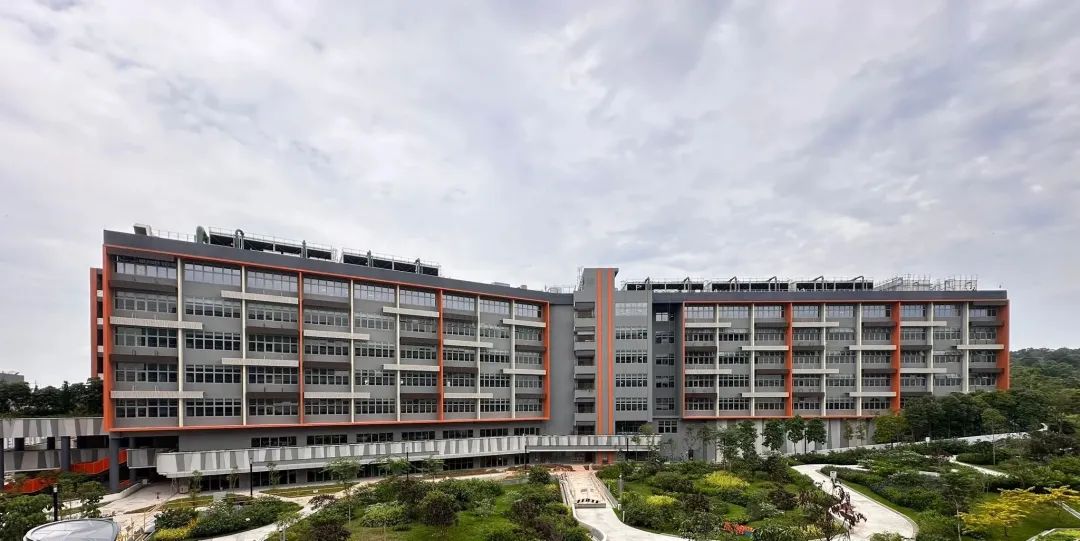
△长期护理区(Long-Term Care Facility)

兀兰医疗园的设计理念以“共享、协作、归属”为核心。SAA的设计方案不仅突破了传统医疗设施的设计理念,更立志将其打造为新加坡乃至整个地区未来医疗发展的典范。医疗园将不仅是提供完备医疗设施的场所,更是令人心旷神怡、疗愈身心的归属之所。
The design for WHC is guided by a spirit of sharing, close collaboration in establishing processes, and a desire to instil a sense of togetherness within the campus. SAA Architects’ scheme for WHC not only challenges typical planning norms for healthcare facilities, but plans for it to become a design exemplar for future healthcare developments in Singapore and the region. WHC will be a physical environment that provides support for healthcare facilities, and a series of compelling places to promote wellbeing and belonging.
评论