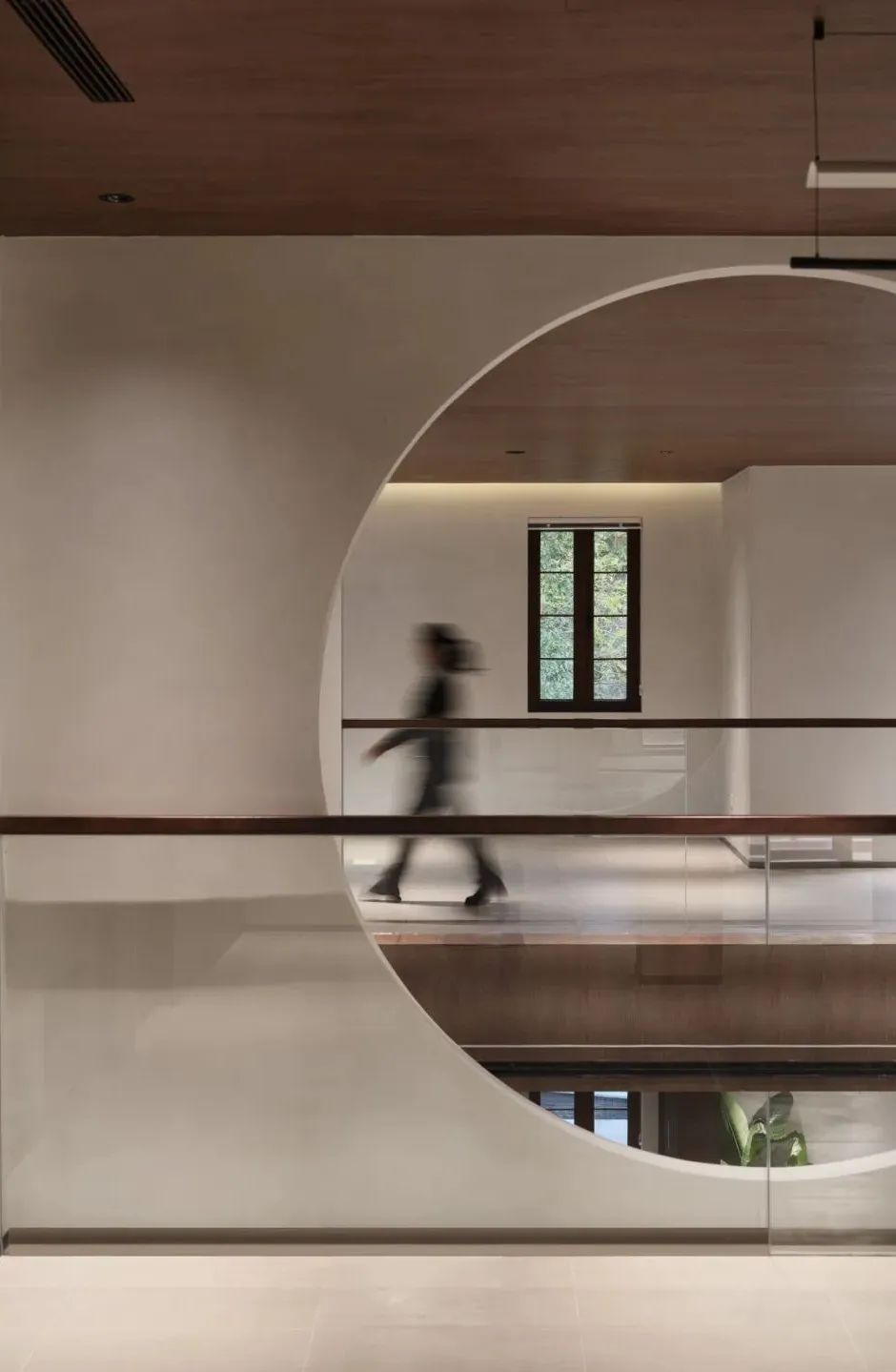

南通金融小镇
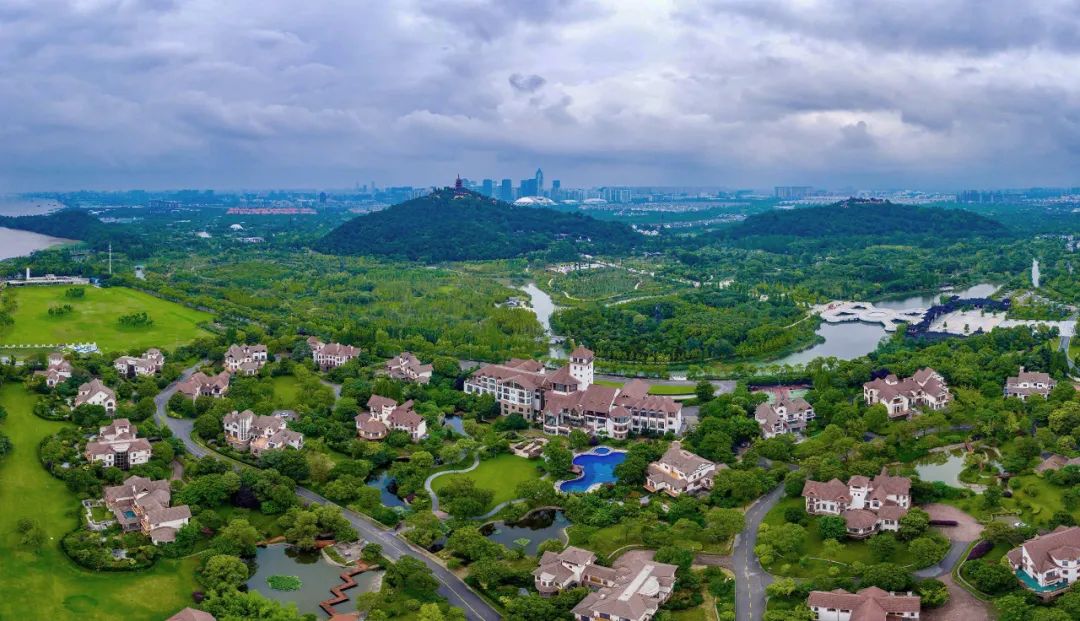
南通金融小镇坐落于南通市狼山风景区与长江滨江绿廊交汇处,背靠狼山、面朝长江。绿树掩映中的欧式花园别墅,宁静的自然气息扑面而来,开敞的阳光草坪,感受到视野的开阔。
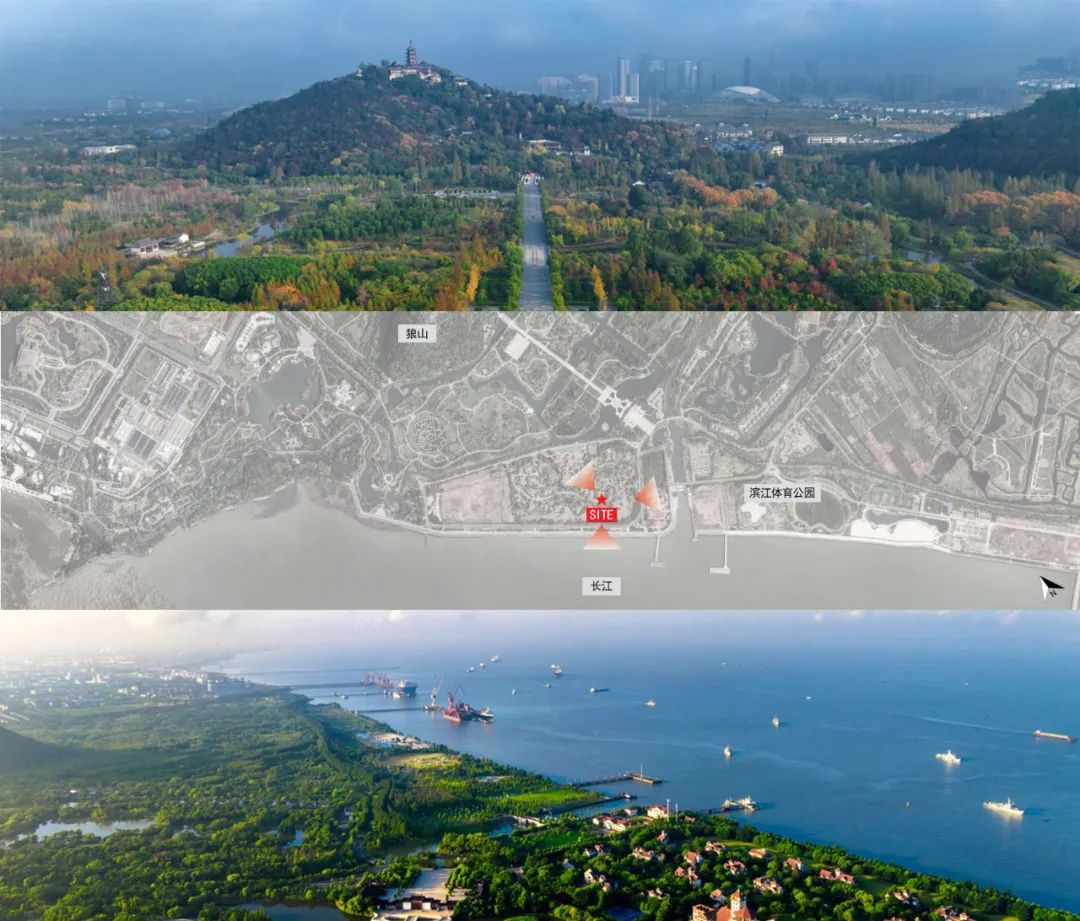
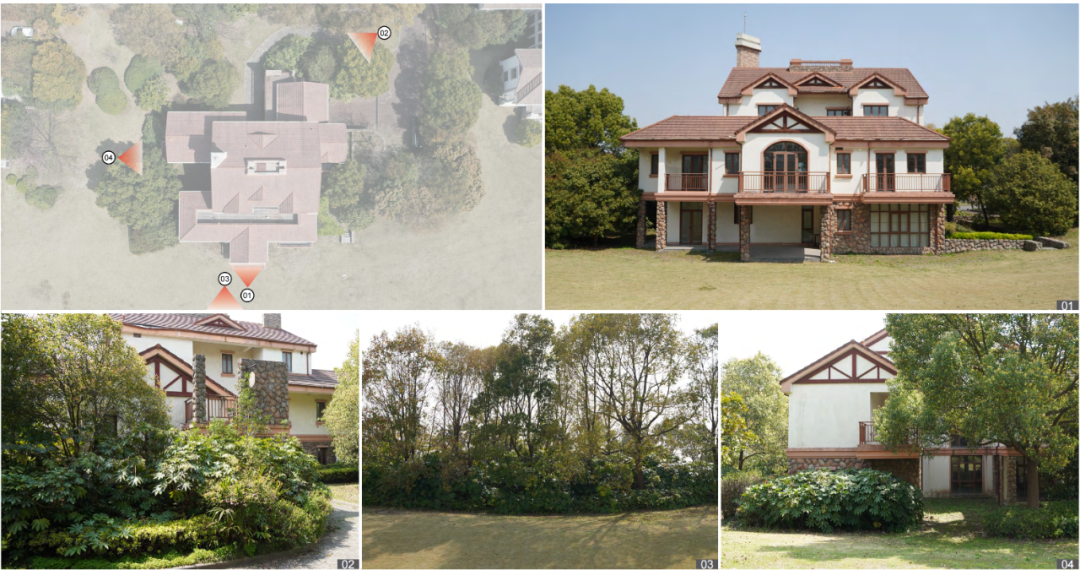
如何合理高效的利用空间,如何充分利用室外景观优势,营造出平和松弛的开放多元化的办公环境,是本案的关键。
The key to this case lies in the strategic utilization of space in a rational and efficient manner, as well as maximizing the benefits of the outdoor landscape to foster a serene, conducive, and diversified office environment.
接待大厅
LOBBY

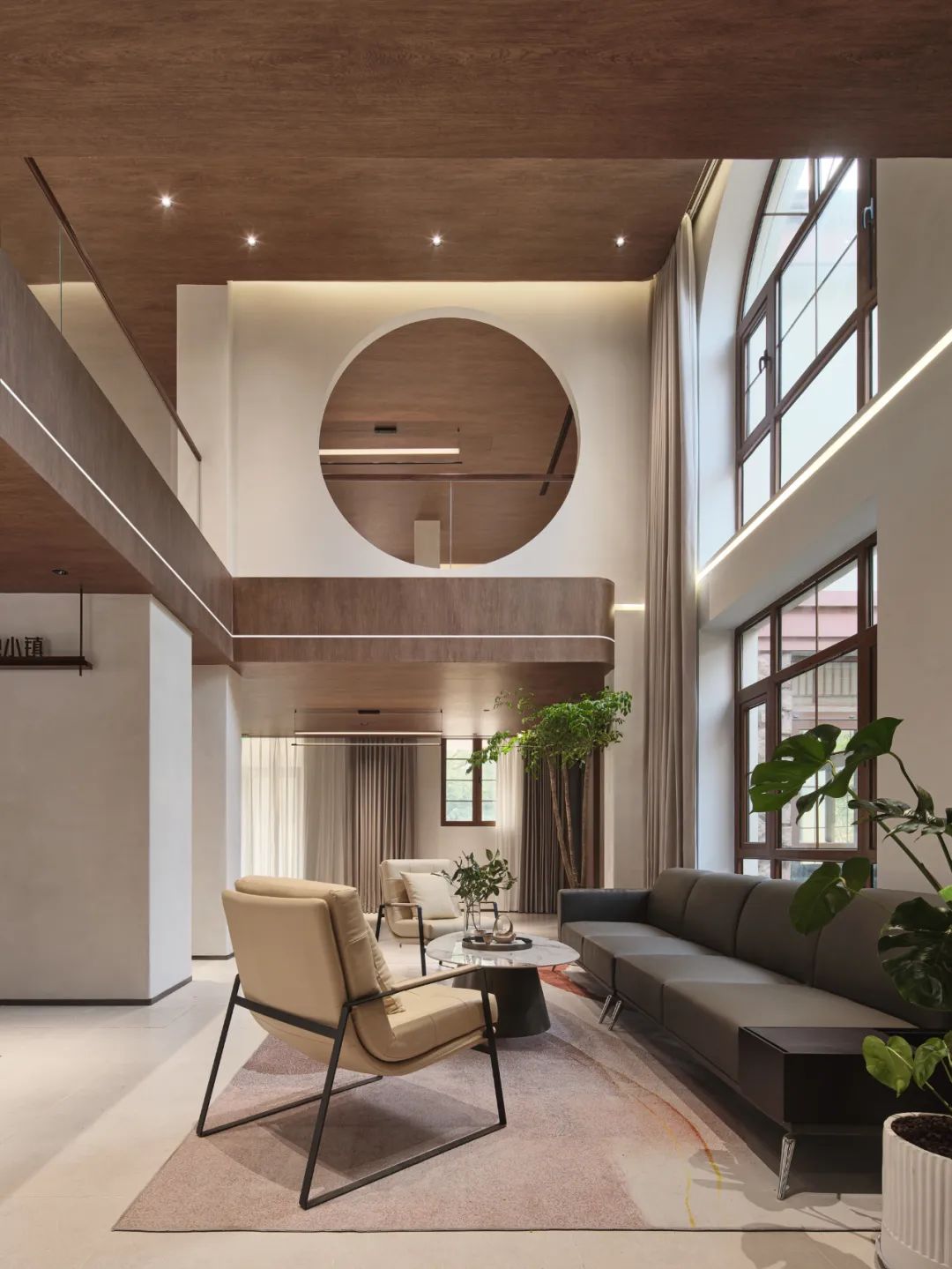
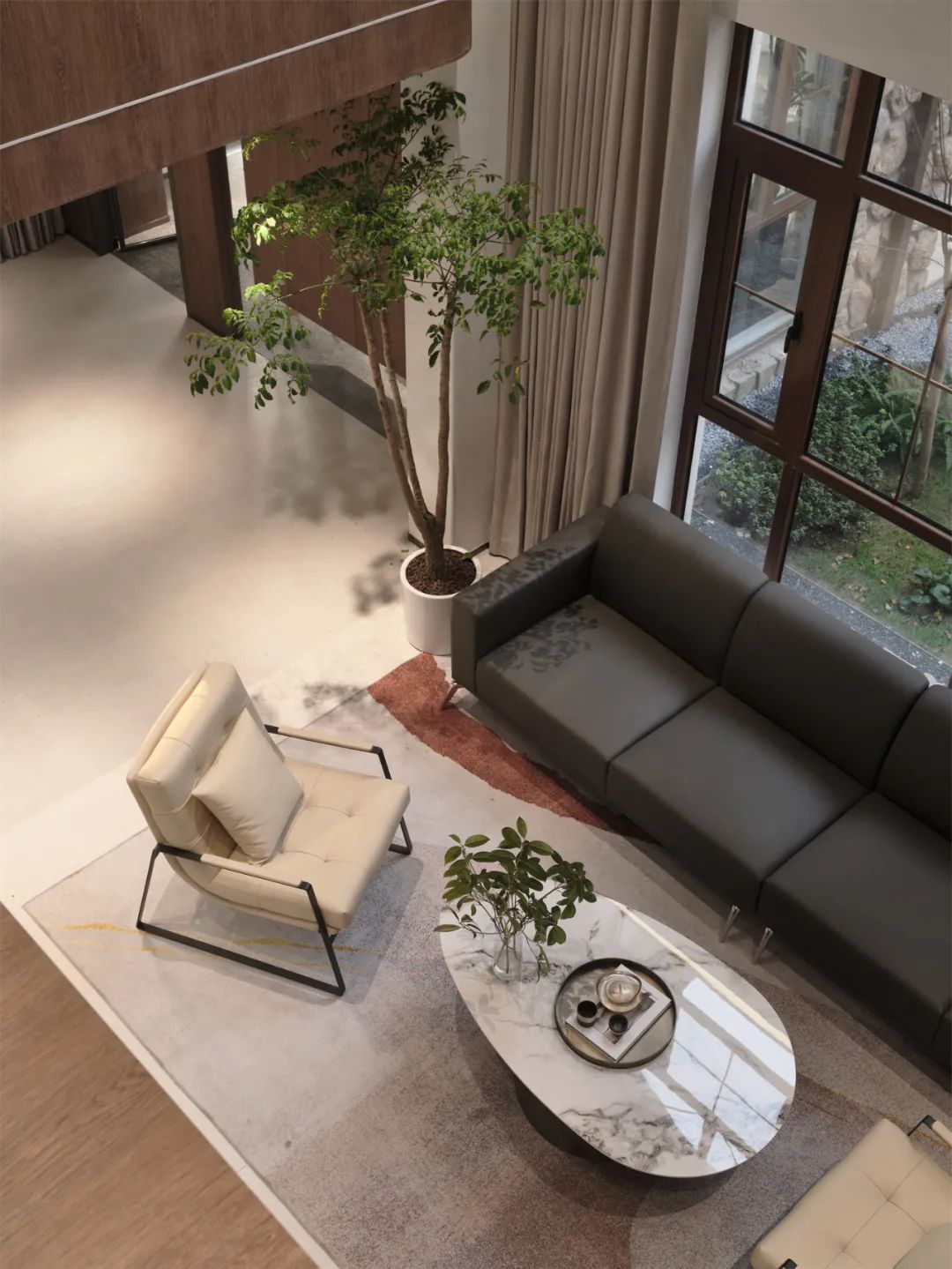
洽谈室大面积落地窗,让自然仿佛近在咫尺,绝佳的视野与采光,绿植以舒展的姿态连接室内外,共同创造出丰富灵动的内外关系。空间使用者被最大程度地引入自然中,让树叶婆娑和鸟鸣雎鸠重塑人们的空间感受。
Featuring expansive floor-to-ceiling windows, the negotiation room invites nature into the workspace, providing picturesque views and ample natural light. The presence of lush greenery further blurs the boundaries between indoor and outdoor spaces, fostering a relaxed and dynamic ambiance. Occupants are enveloped in a natural environment, where the rustling of leaves and melodious chirping of birds redefine their spatial experience.
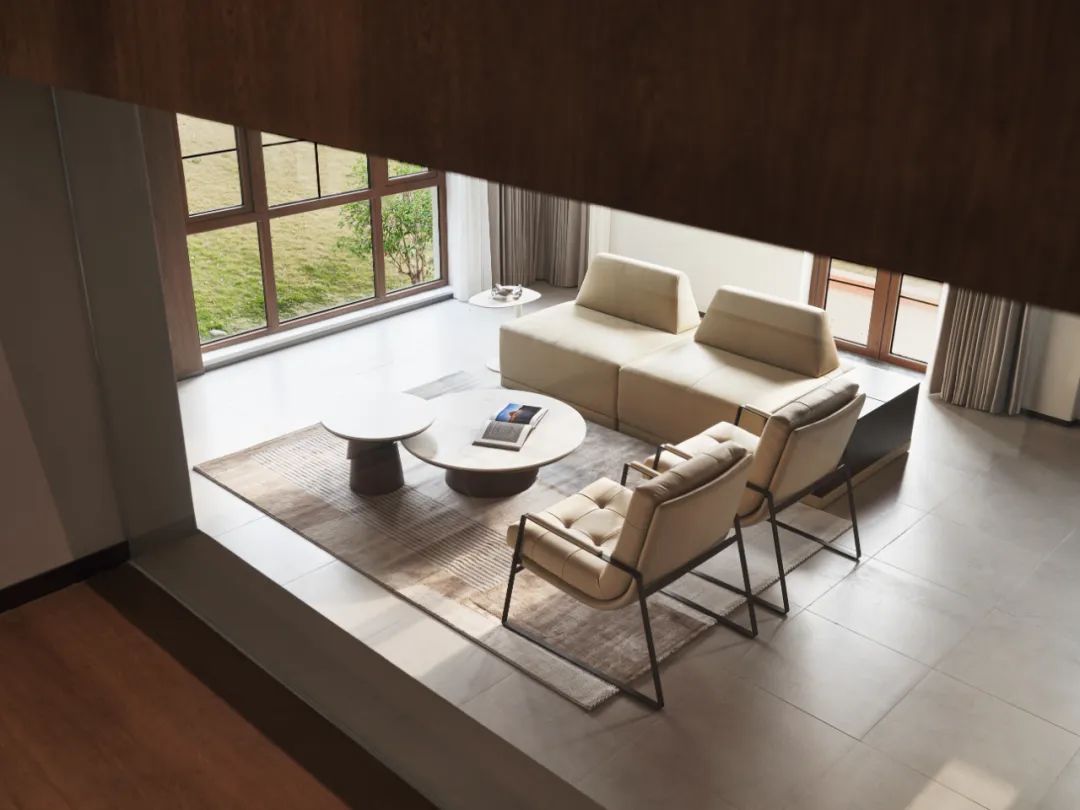
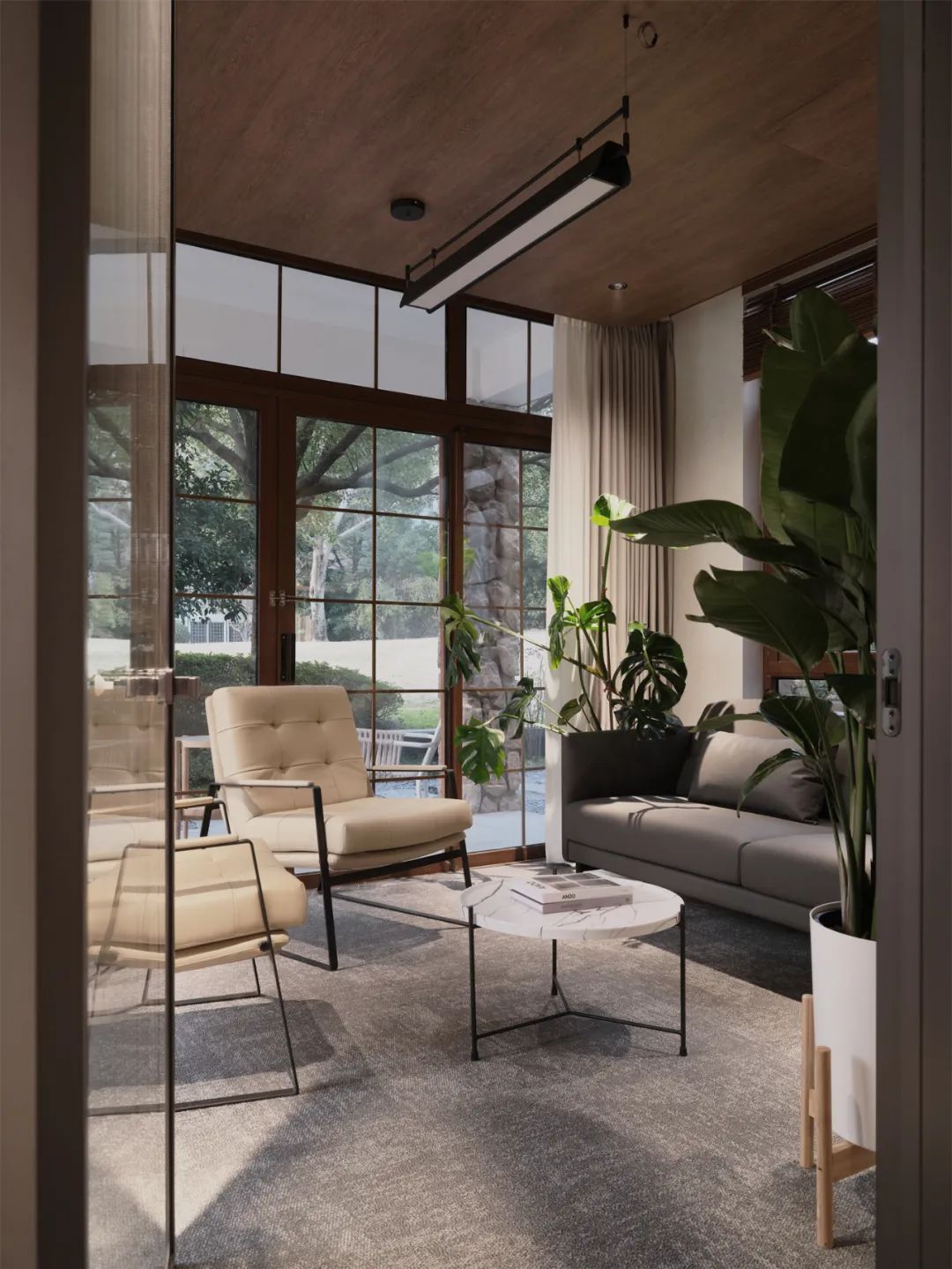
中庭
中庭挑空空间作为前厅的焦点空间,月洞门隔断建立视线关联、增加竖向空间层次,以当代设计语言诠释东方审美。隔断不作为功能限制的边界,而是作为介绍的边界,将即将遇见的事物与环境片段以艺术的方式展现出来。
The atrium, positioned as the central feature within the lobby, employs moon gates to establish visual connections and introduce vertical spatial dimensions, blending Eastern aesthetics with contemporary design principles. Rather than acting as mere functional dividers, the partitions function as artistic introductions, offering glimpses of forthcoming encounters and environmental elements in an aesthetically pleasing manner.

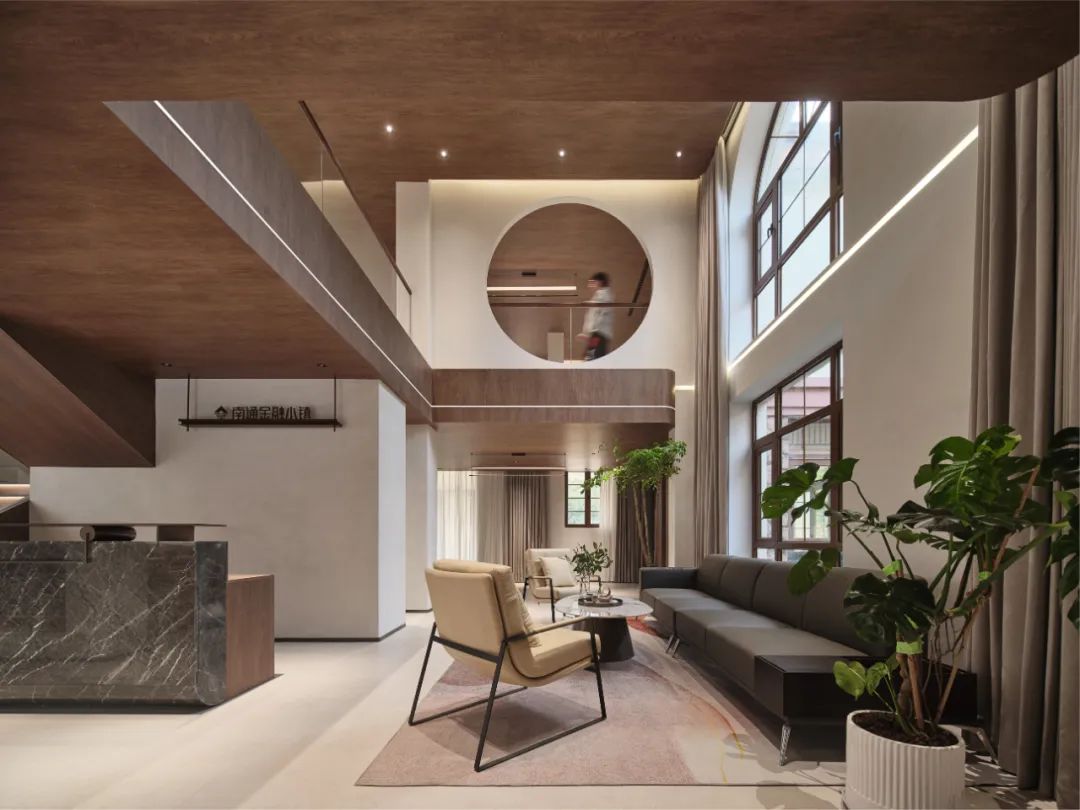
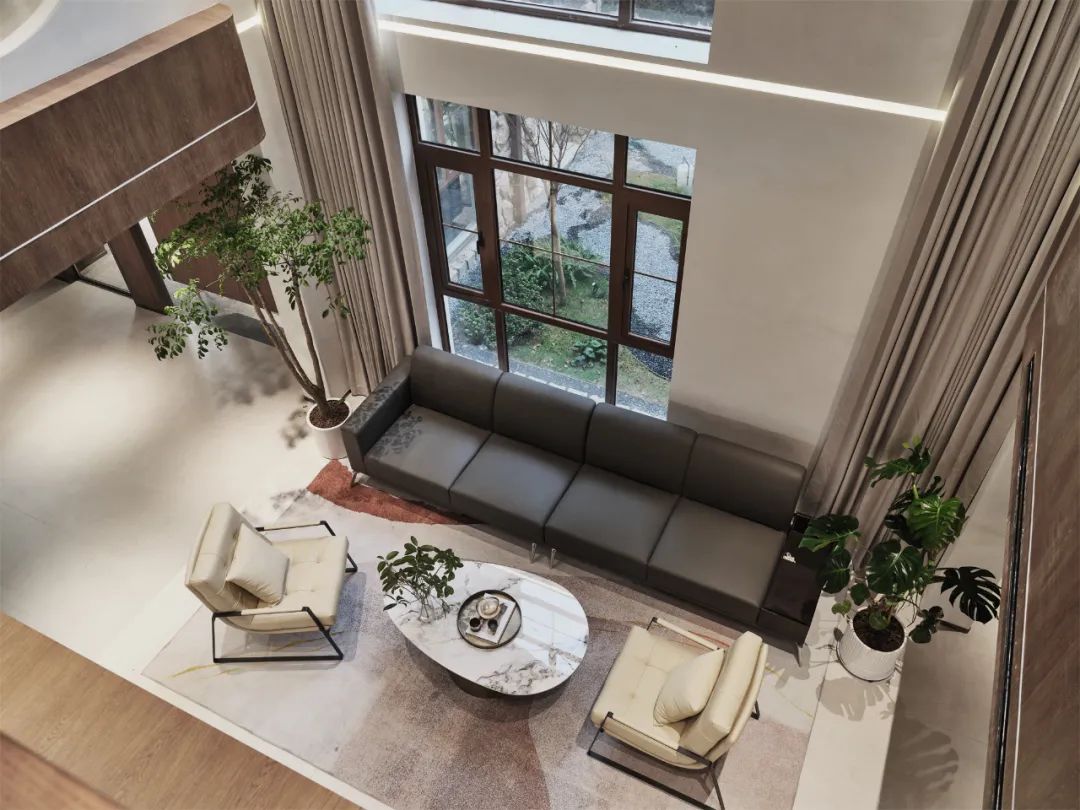

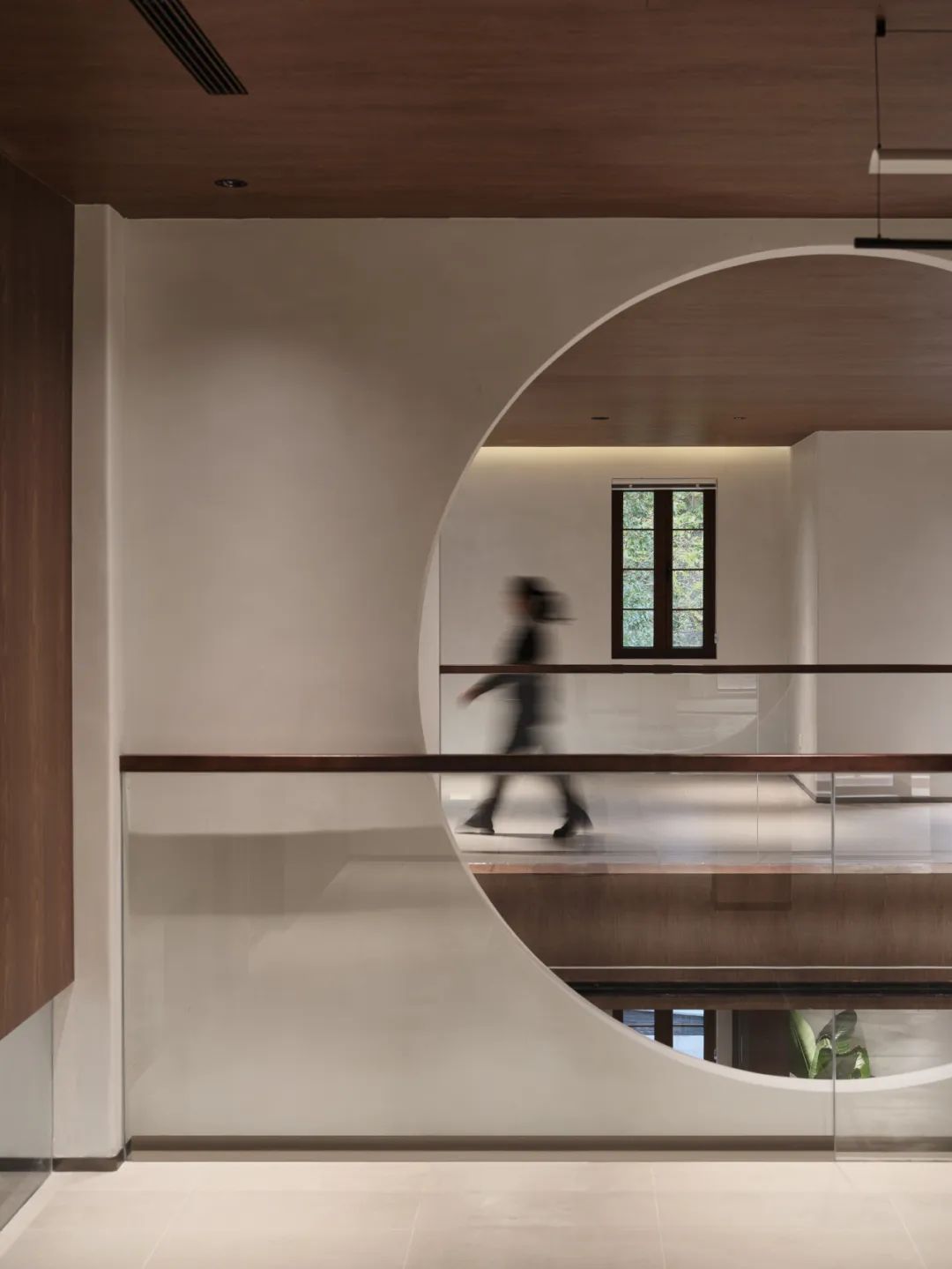
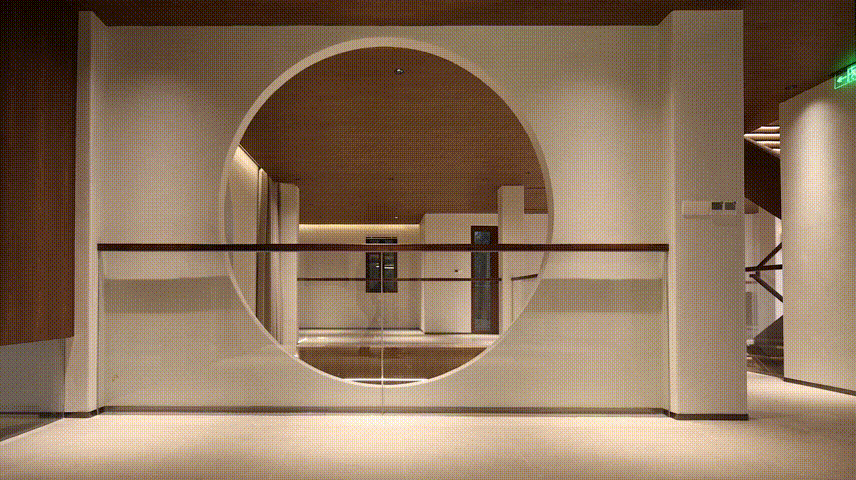
开放办公
开放多元的办公空间使得工作模式变得更加通透,满足不同个体的办公需求,鼓励员工去发现、交流、分享,重建一种全新的办公序列。
The open and diverse office space fosters transparency in work modes, catering to the diverse needs of individuals and promoting a culture of exploration, communication, and collaboration among employees. This innovative approach redefines the traditional office workflow.

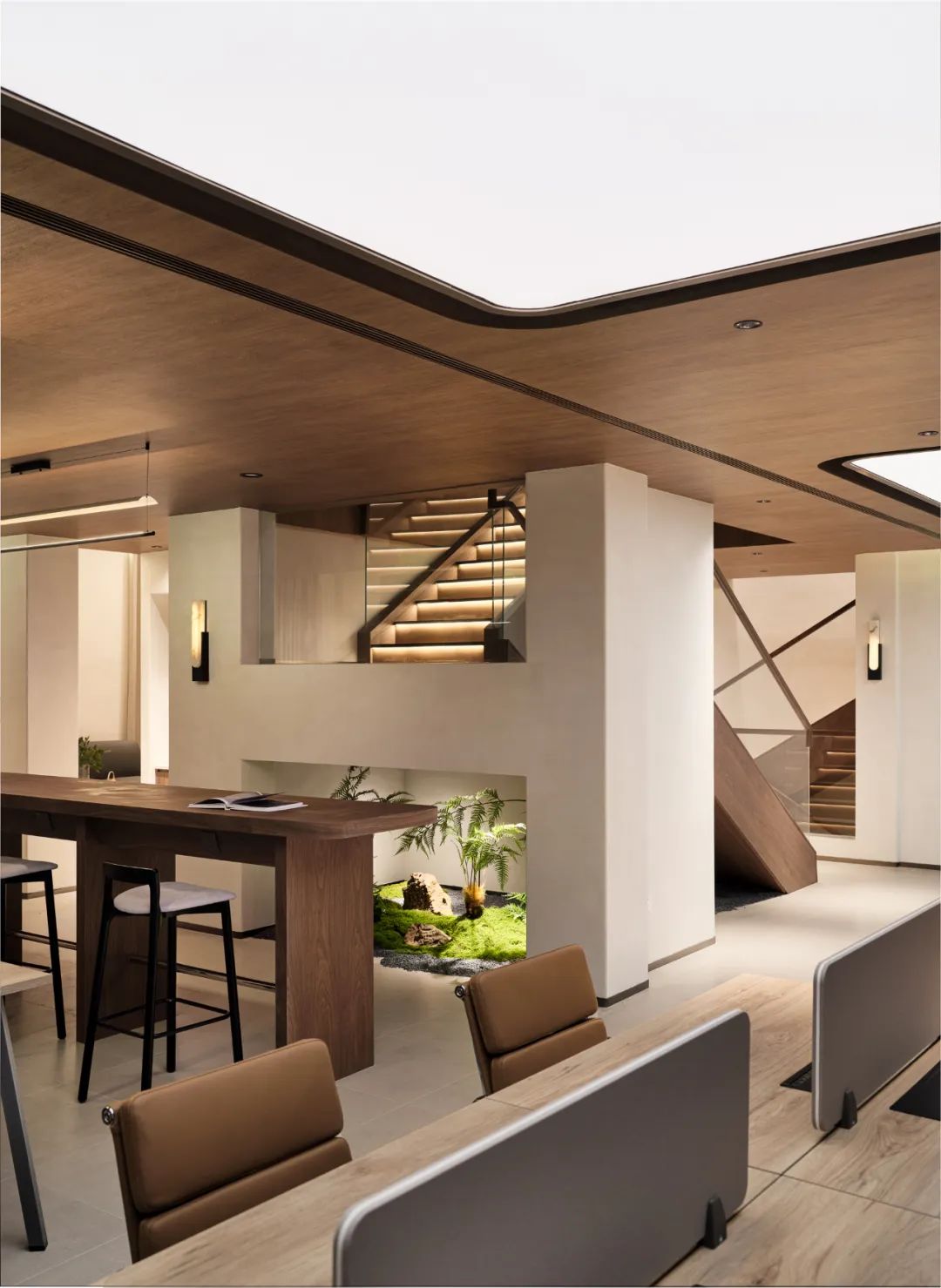
Functioning as a pivotal element, the staircase facilitates vertical circulation, seamlessly connecting the first to the third floor. Adorned with captivating landscaping, the area beneath the staircase serves as a visually engaging transition within the spatial landscape. The use of glass imparts a sense of weightlessness and luminosity, enhancing transparency and imbuing the space with a refined, high-quality aesthetic.

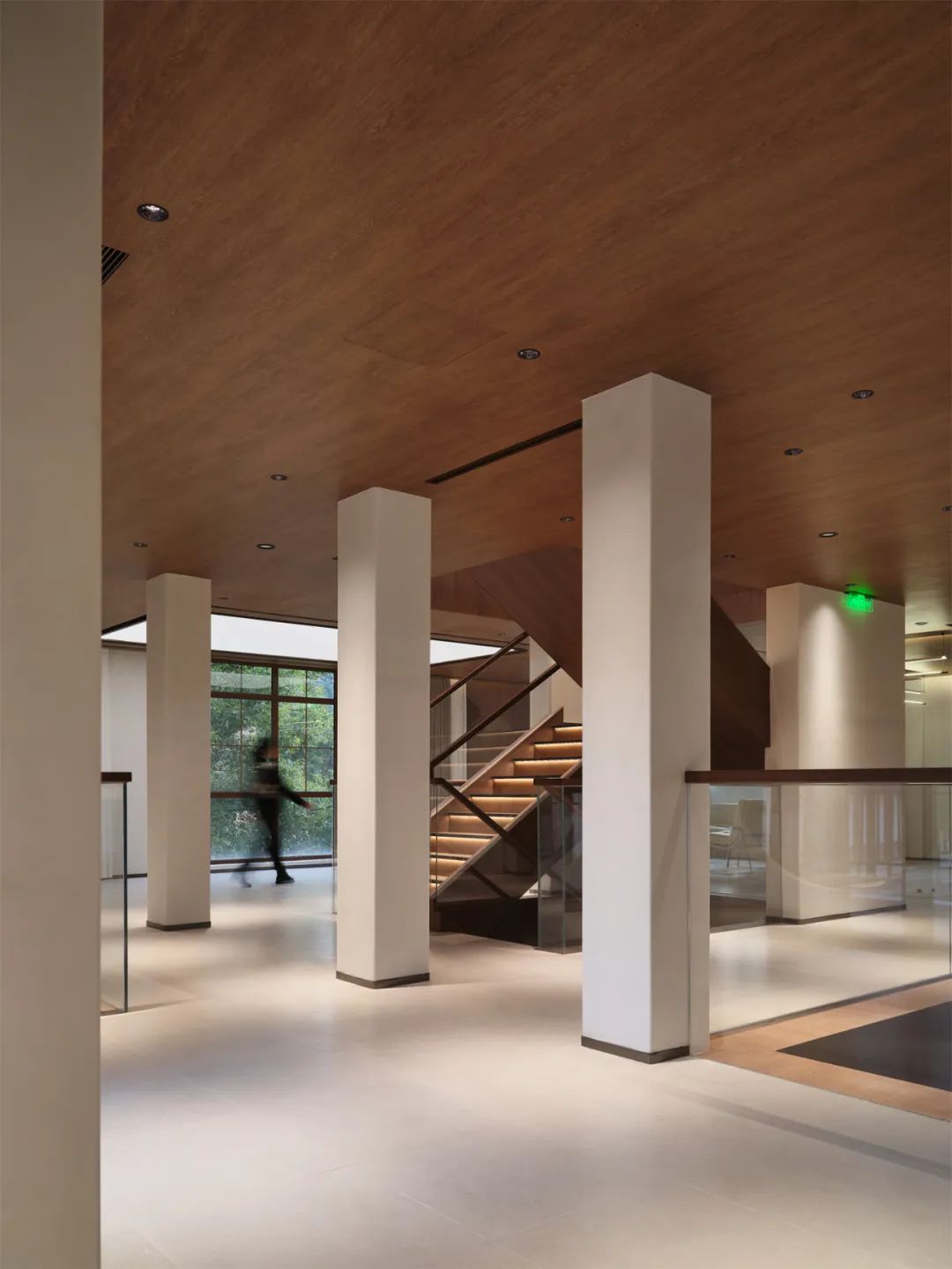
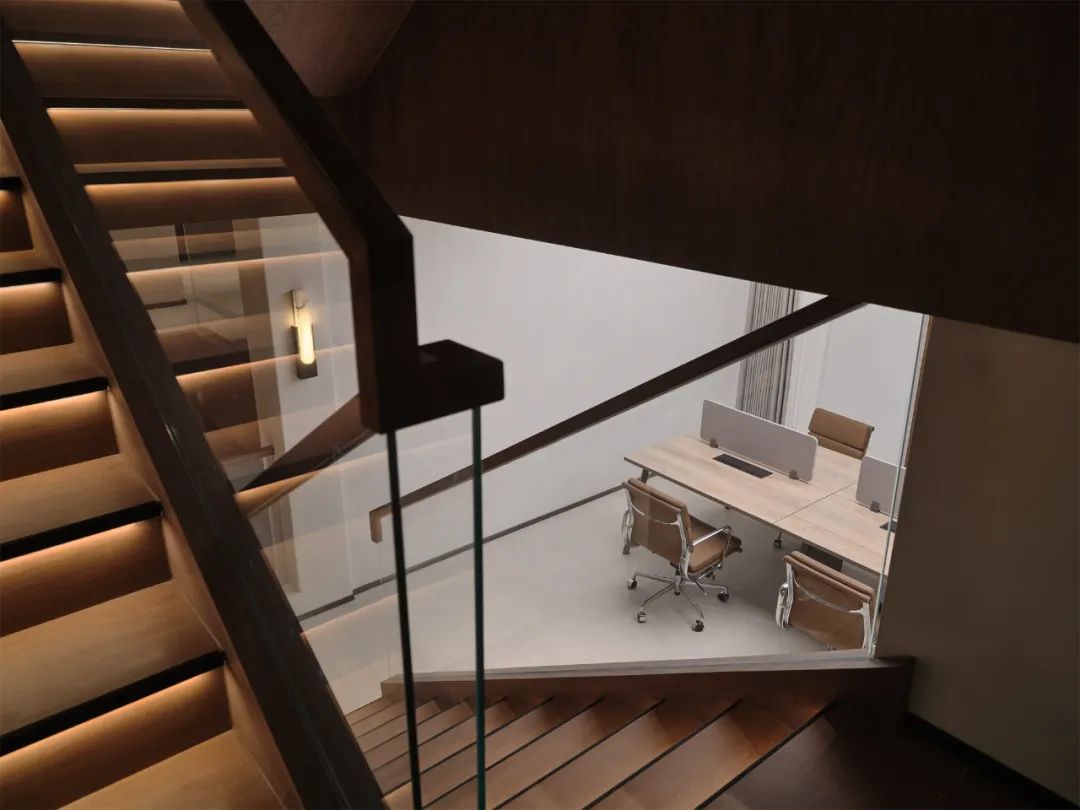
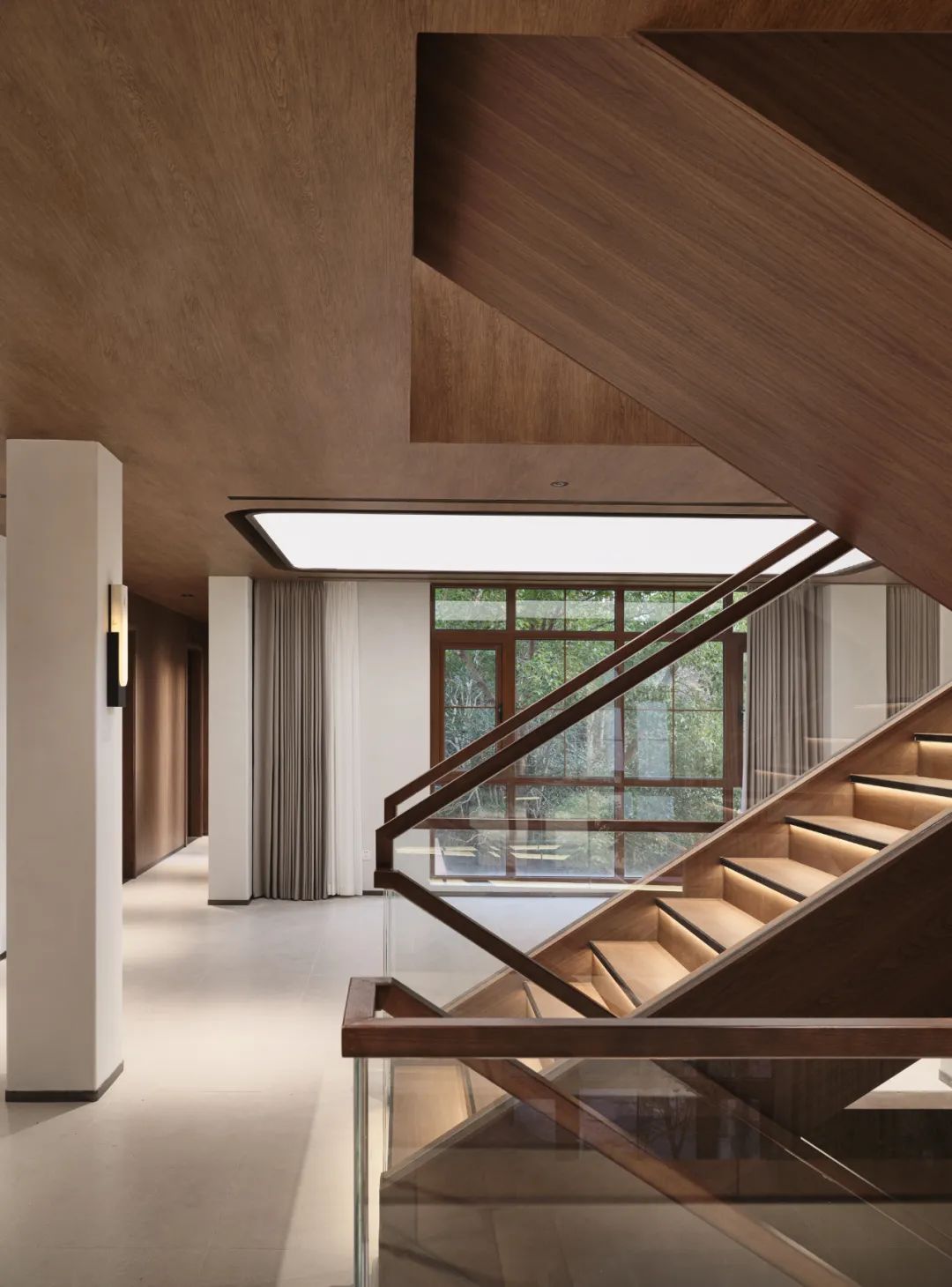
高管办公
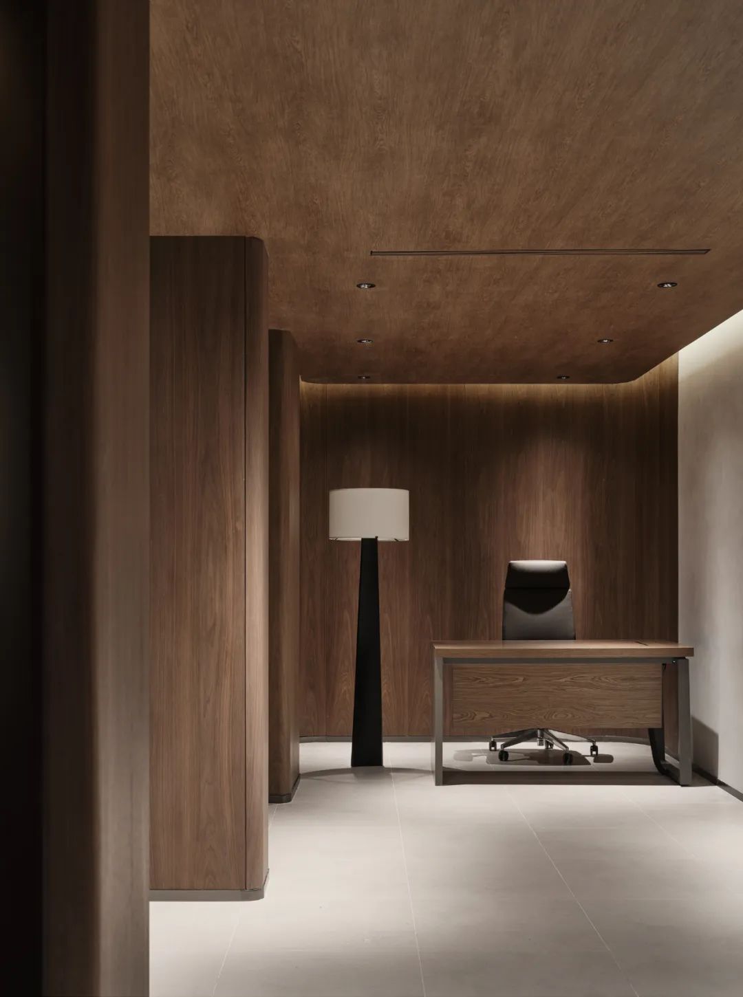
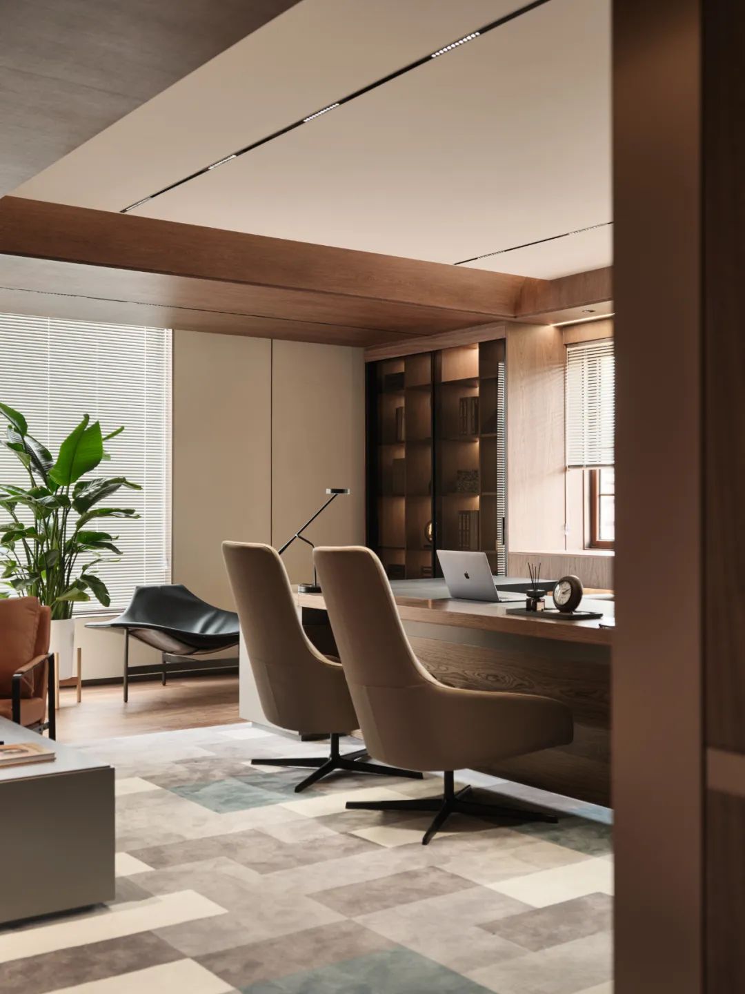
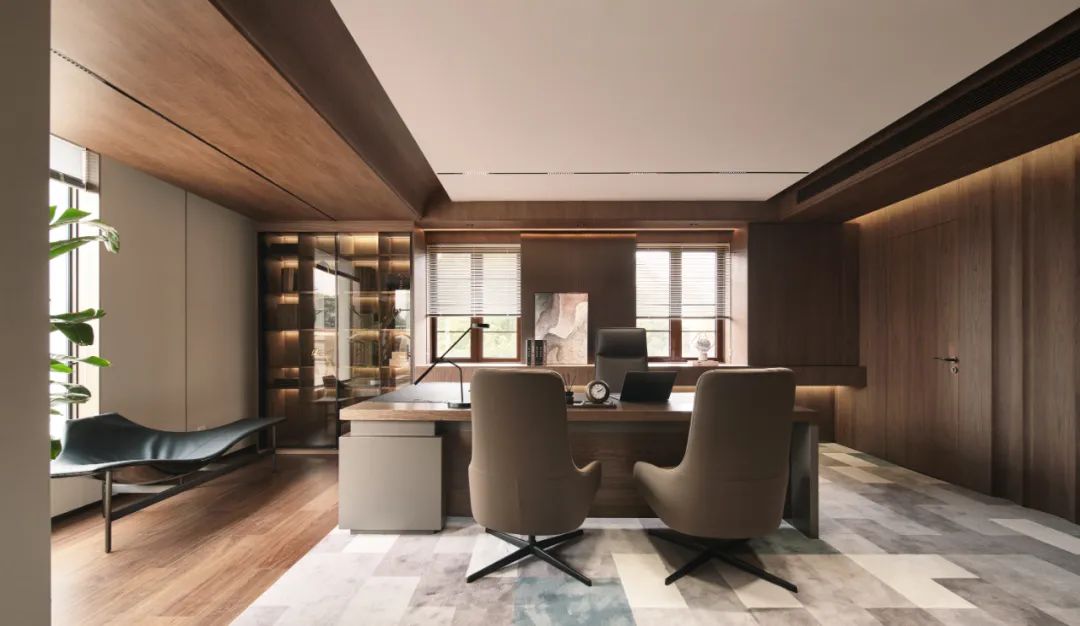
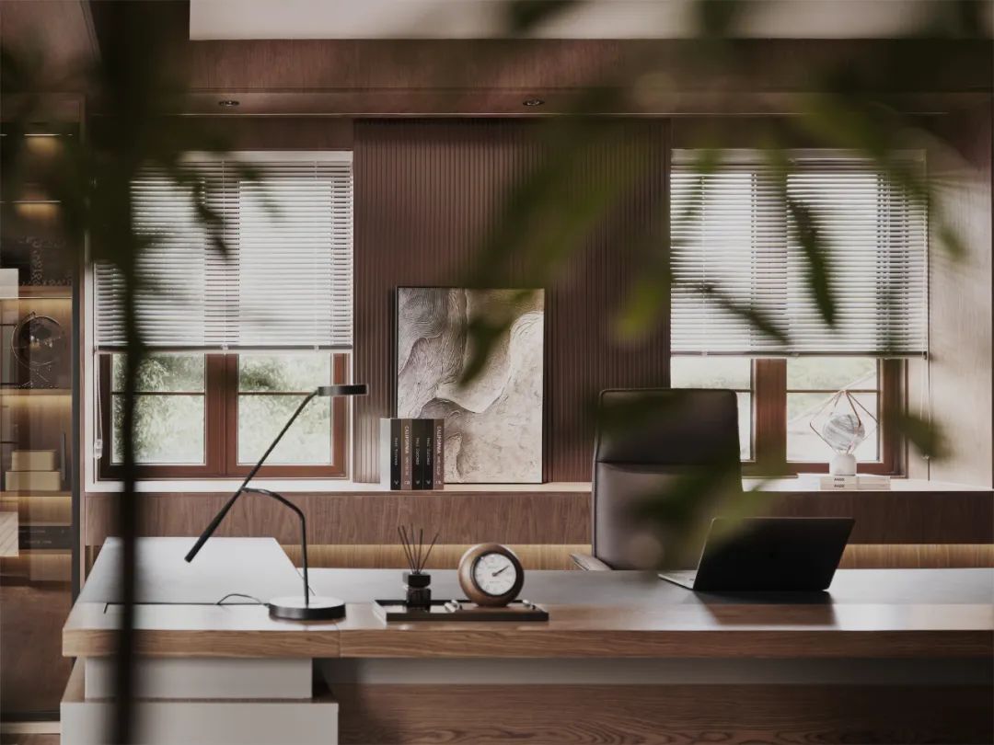
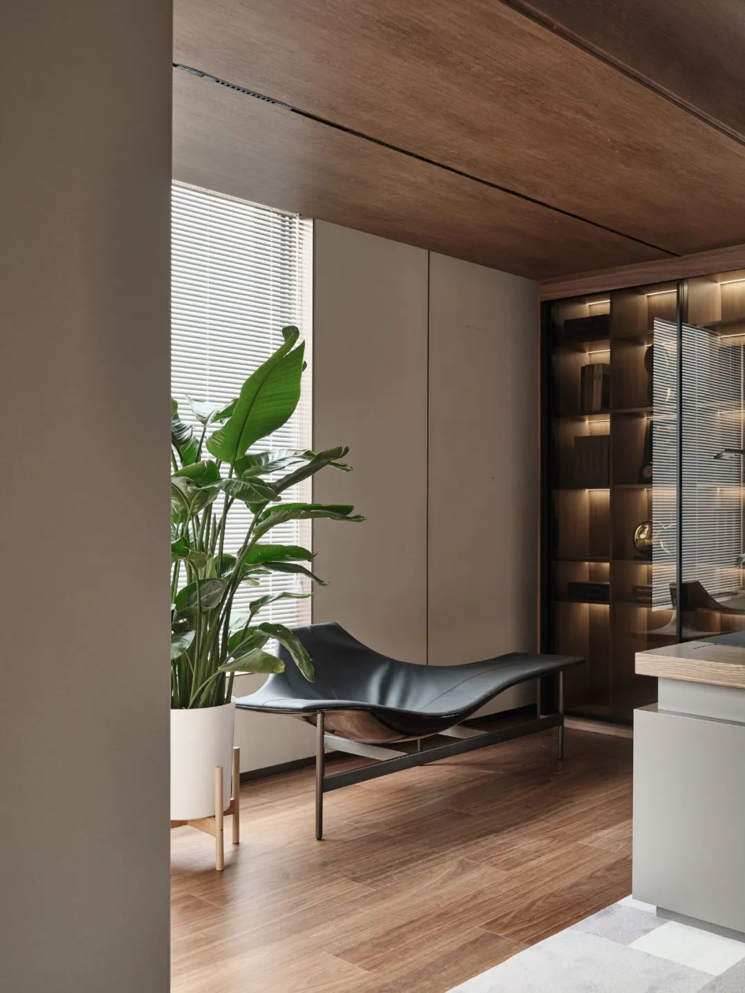
茶室
The tearoom exudes a sense of squareness, elegance, propriety, and relaxation. Natural light filters through, defining the indoor space rhythmically through subtle gaps. Utensils and scroll paintings adorned within the tearoom epitomize the humanistic spirit inherent in Eastern aesthetics.
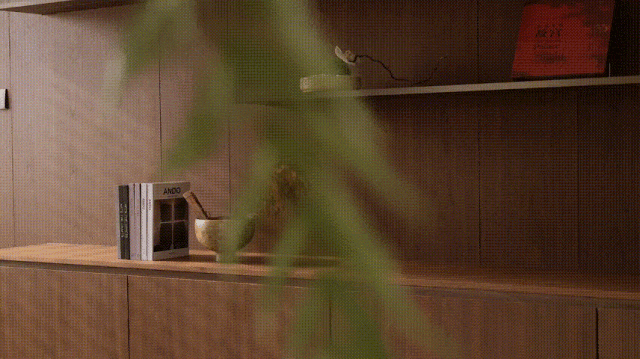
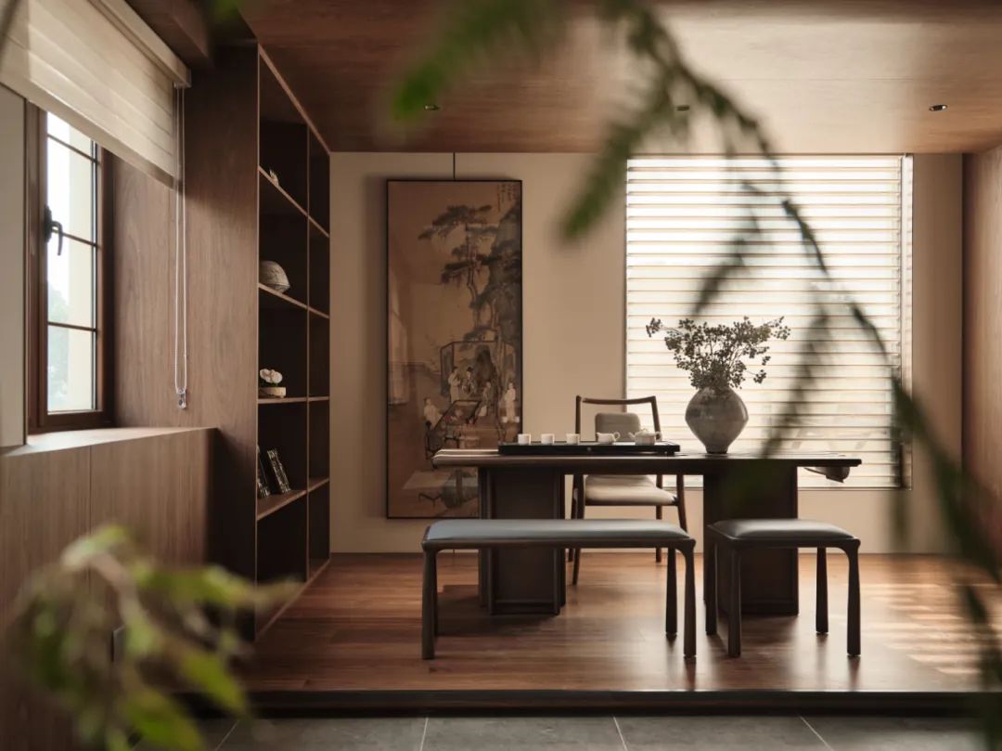
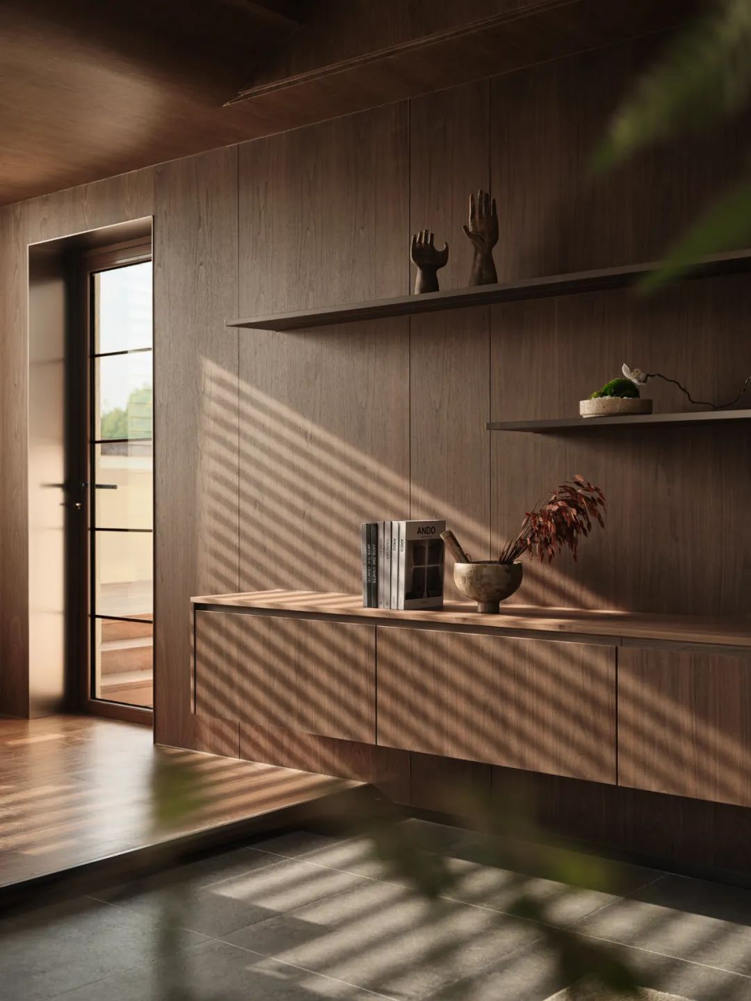
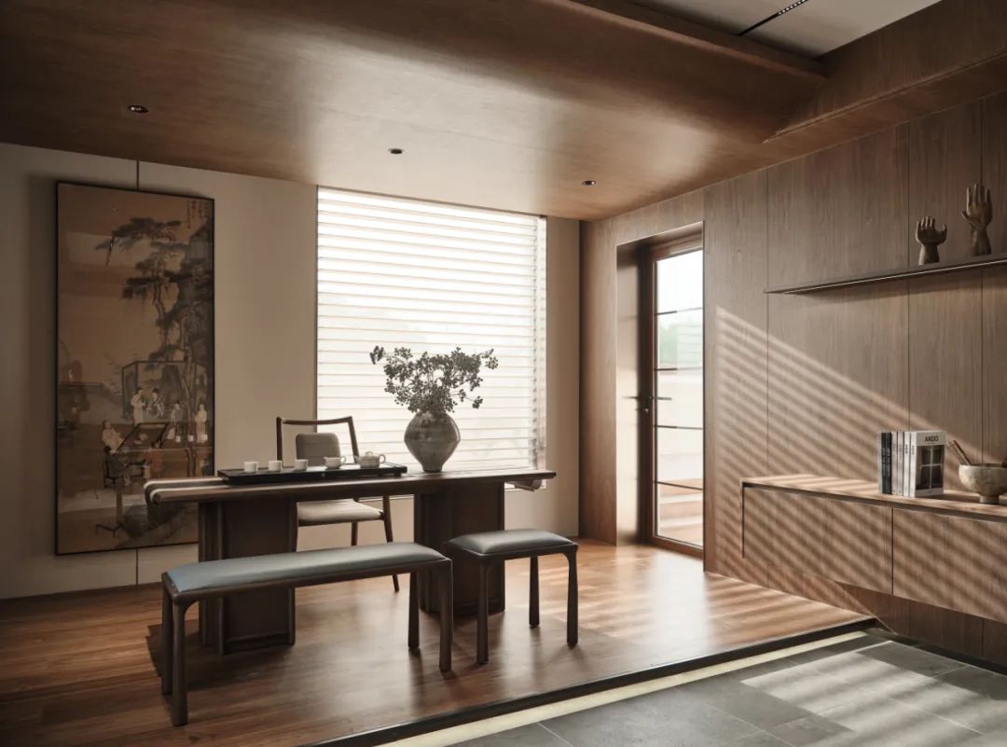
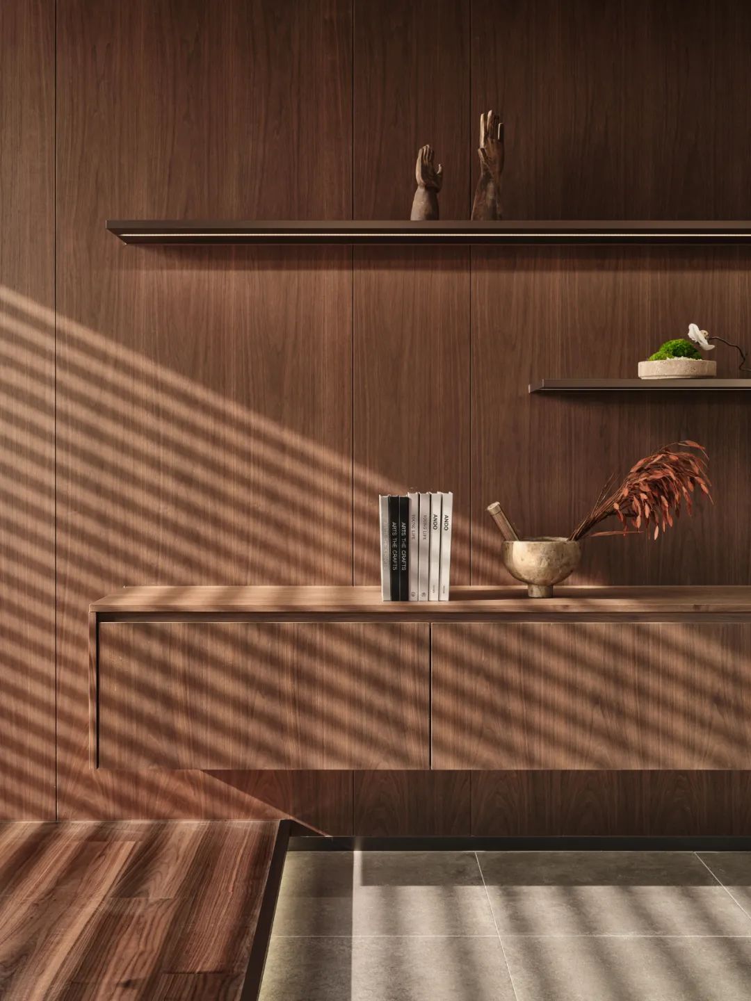
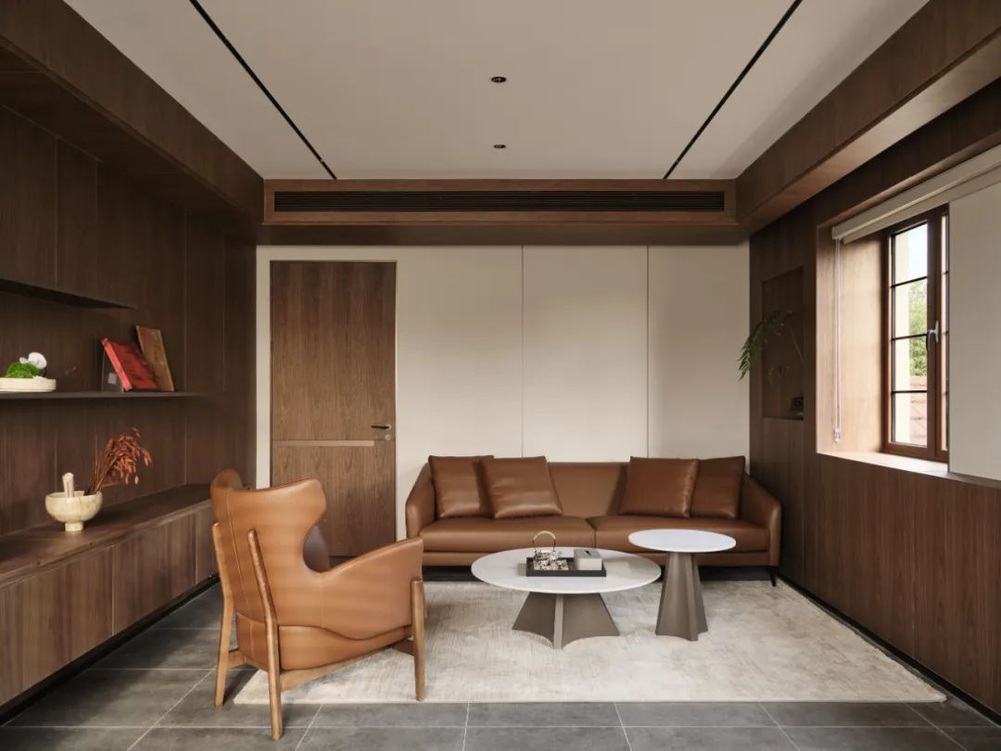
花园办公
在这景观视野极佳的环境之中,保留场地内多样化的自然景观,并对其进行梳理和修复。室外作为办公空间的拓展,引入阳光和自然仿佛置身于公园的办公休闲场所。
In this environment boasting stunning landscape vistas, the diverse natural features of the site are carefully preserved, organized, and rejuvenated. Seamlessly integrating the outdoors as an extension of the office environment. This approach invites sunlight and nature indoors, creating a setting akin to working and relaxing in a garden.


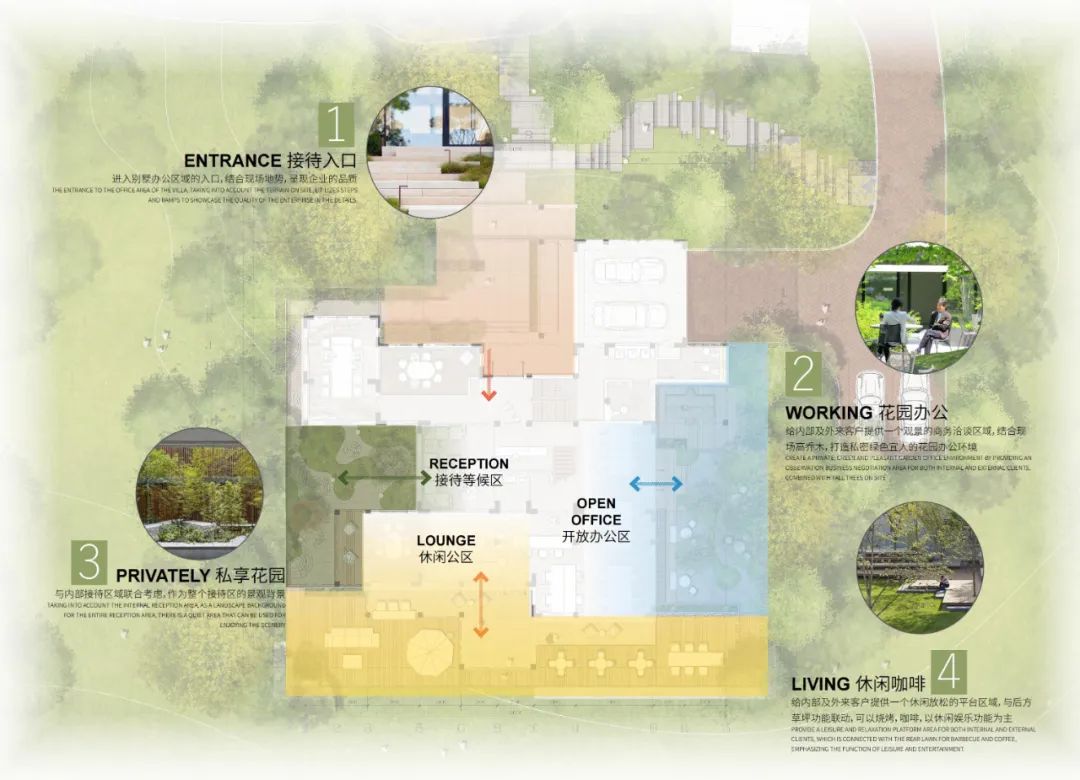
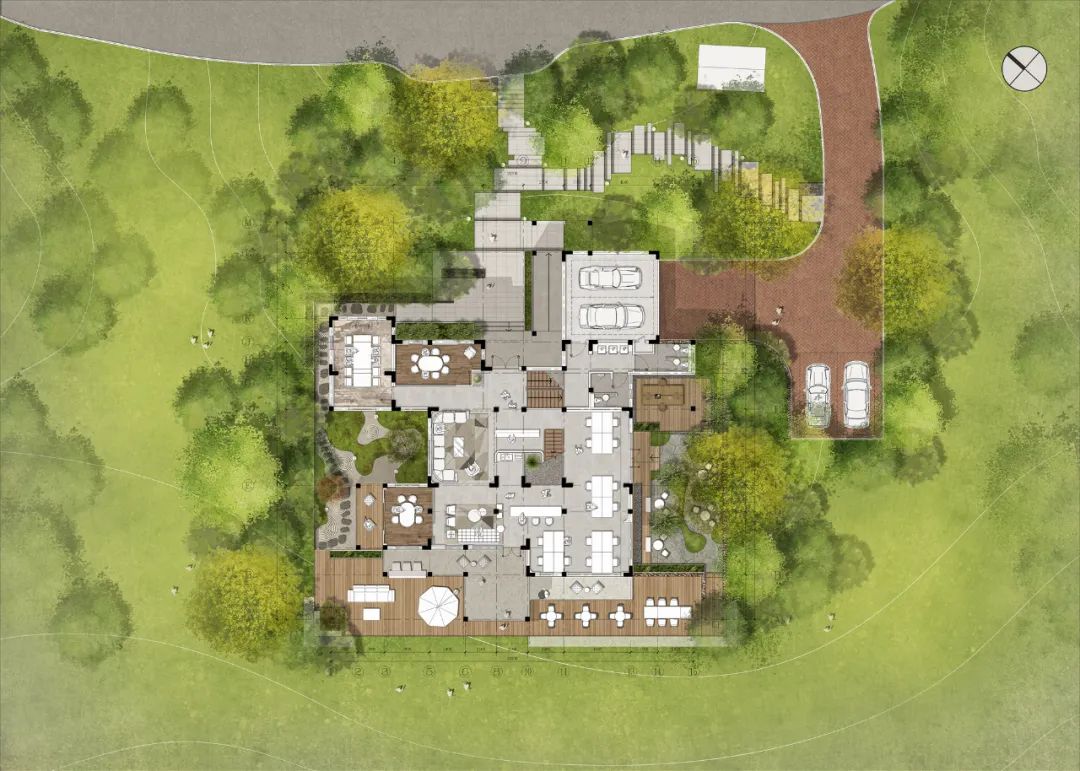
一层总图 Site Plan
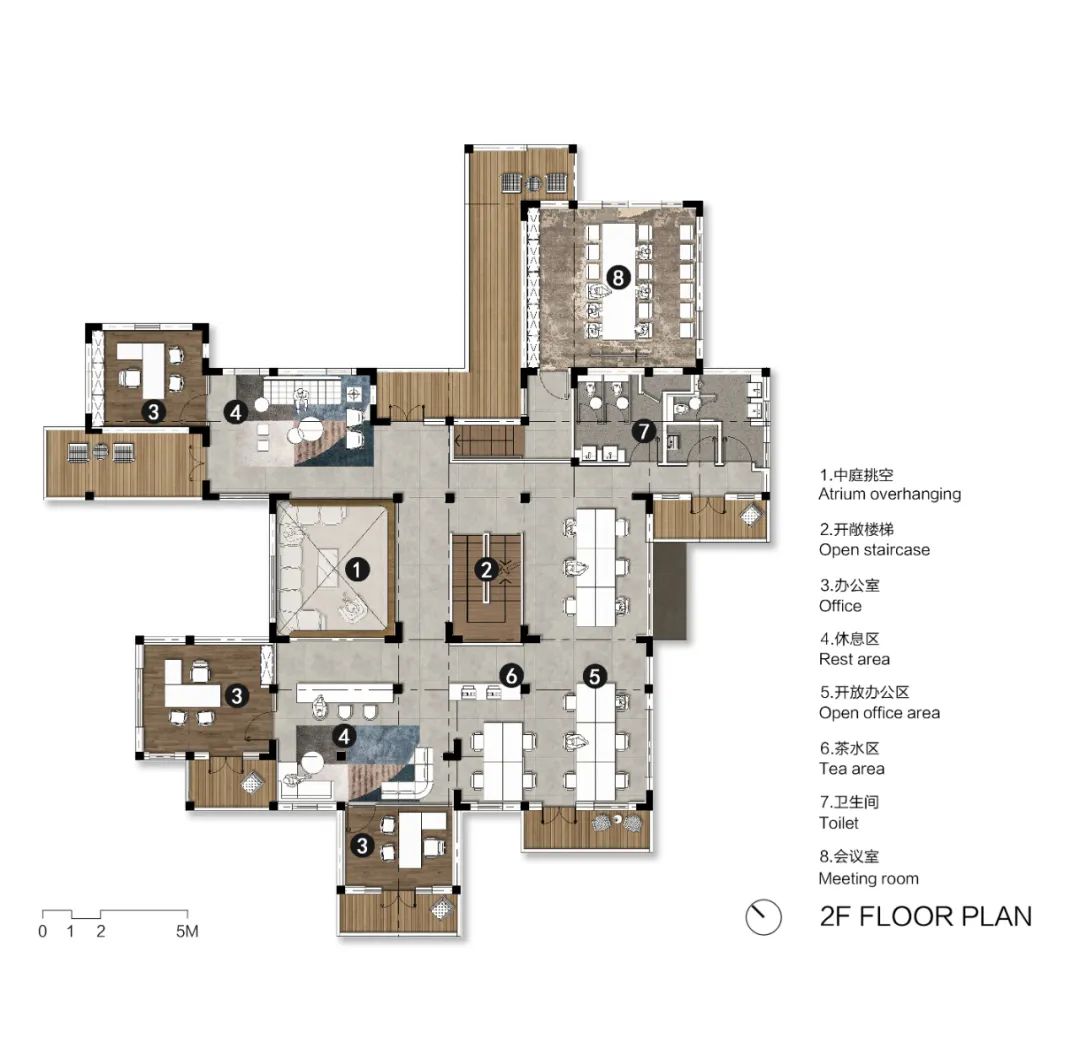
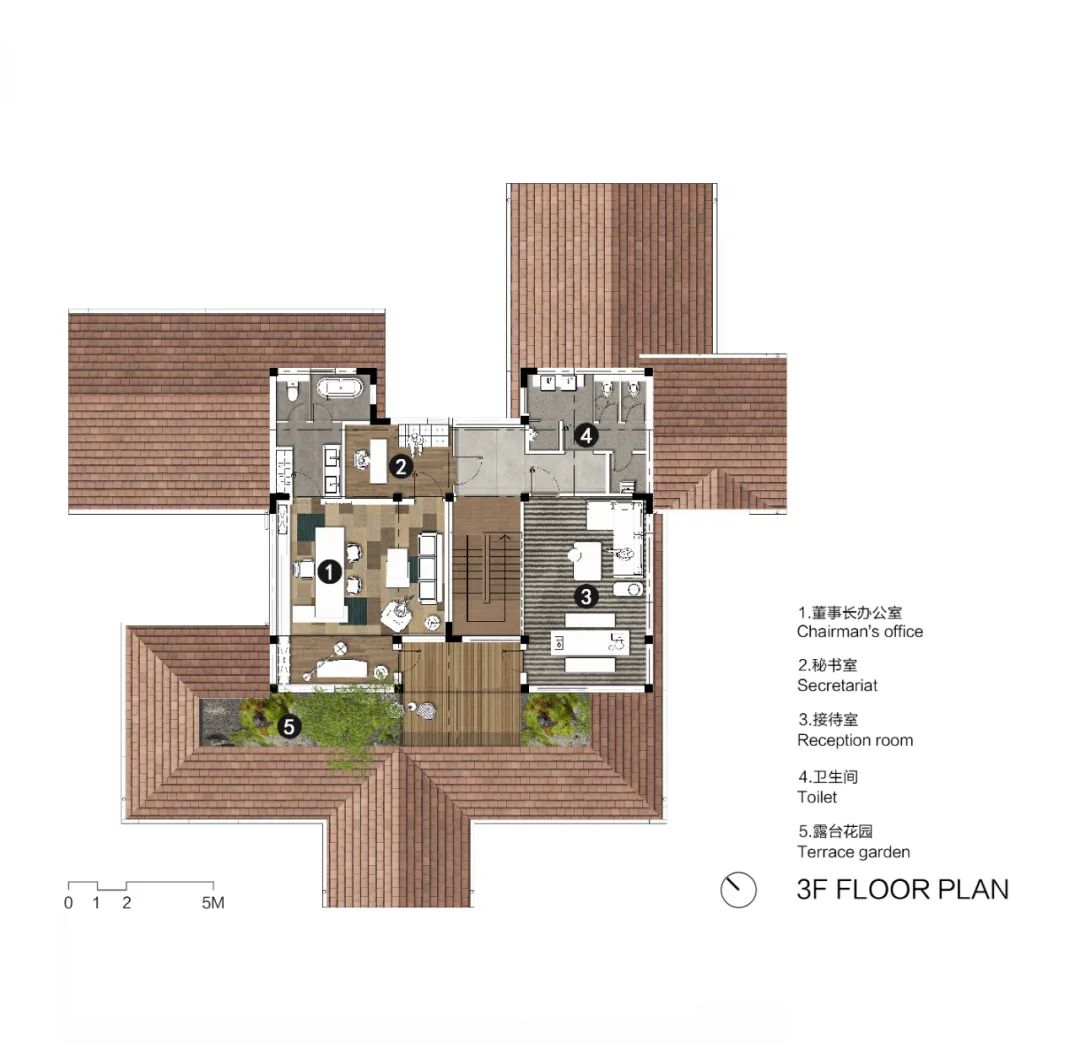
项目信息 / Project Info
项目名称:南通金融小镇办公
项目地点:南通
客 户:南通鹏欣投资发展有限公司
项目面积:约900㎡
设计范围:室内精装修,景观设计,灯光设计,标识设计
设计单位:COLORFULL 昱景设计
项目设计 & 完成年份:2023
主创设计师:赵宗阳、小野良介
设计团队:靳天雨、秦志伟、管晨、李晓烨、张凡星
摄影及视频:张大齐
评论