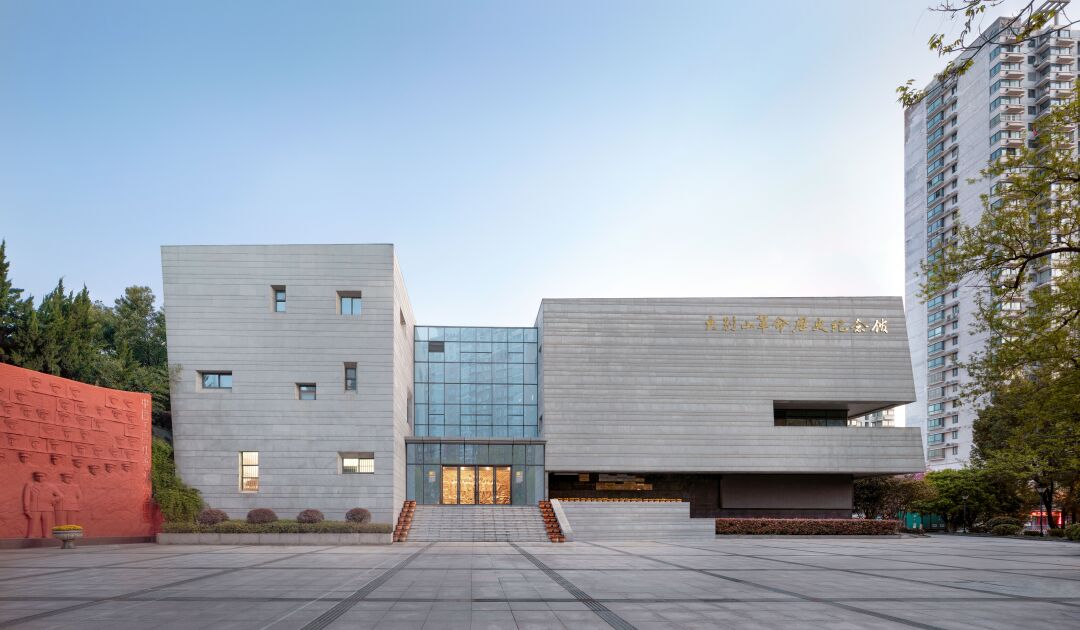
▲项目概览,Overall of the Project ©颜洪熙
以史为鉴,吾辈自强。大别山革命历史纪念馆位于安徽六安市中心区域九墩塘畔,皖西烈士陵园内。纪念馆建筑面积3000平方米,以皖西的革命史、著名烈士事迹和108位开国将军事迹等为主要内容,包括“辉煌历史、浩气长存、将军摇篮”3个板块,带人们感受那用鲜血和生命换来的胜利与荣光。
The Dabie Mountains Revolutionary Historical Memorial Hall is situated on the bank of Jiuduntang in the central region of Lu'an, Anhui, and is a part of the West Anhui Martyrs Cemetery. With a construction area of 3,000 square meters, the memorial hall centers on the revolutionary history of West Anhui, the heroic acts of famous martyrs, and the achievements of the 108 founding generals. It comprises three sections: "Glorious History, Long-lasting Majesty, and the Cradle of Generals," which enable visitors to experience the victory and honor gained through selfless sacrifice.
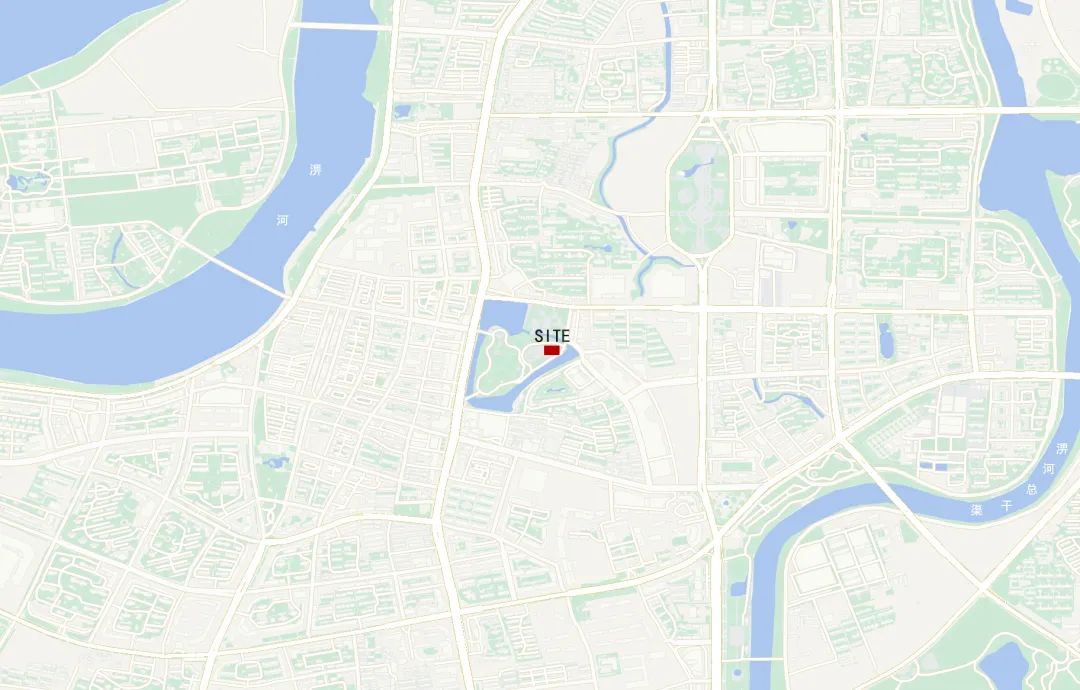
▲项目区位,Site Location ©上海华墨建筑设计事务所有限公司
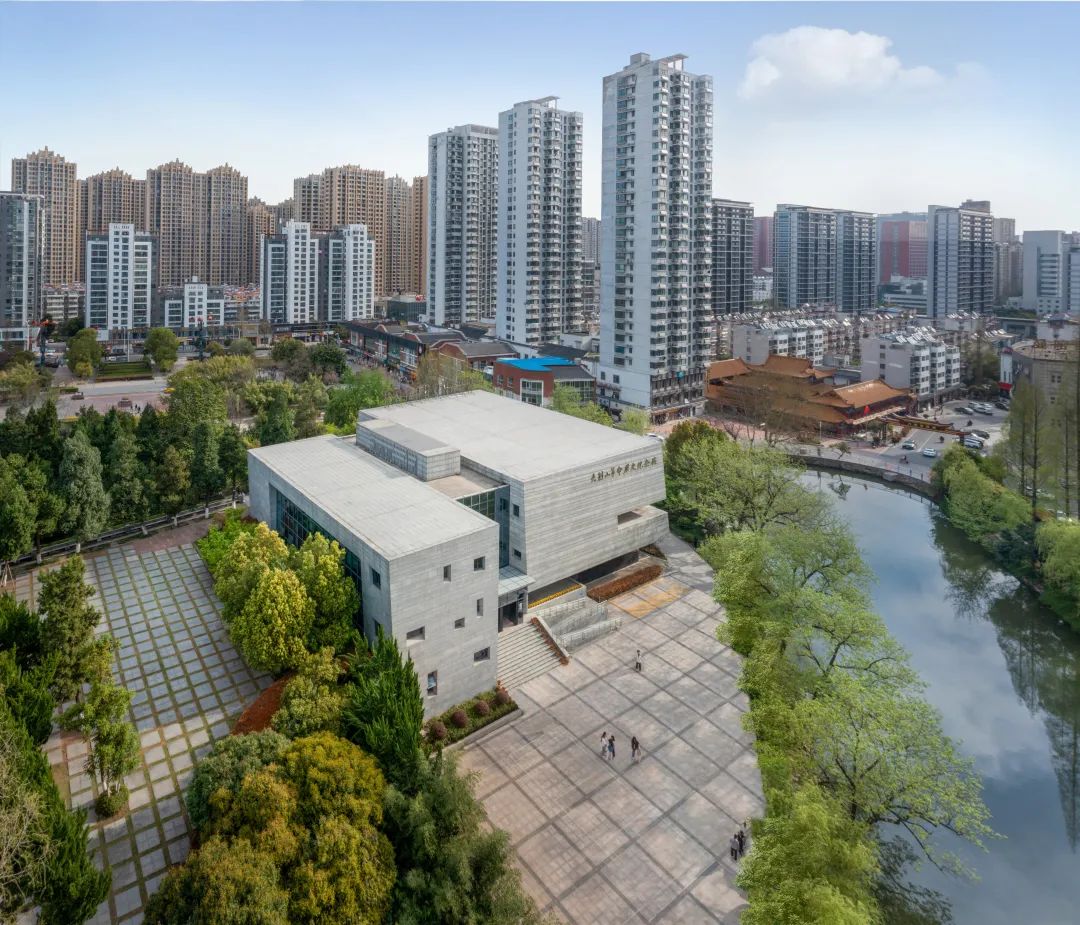
▲项目与城市关系,Relation with the City ©颜洪熙
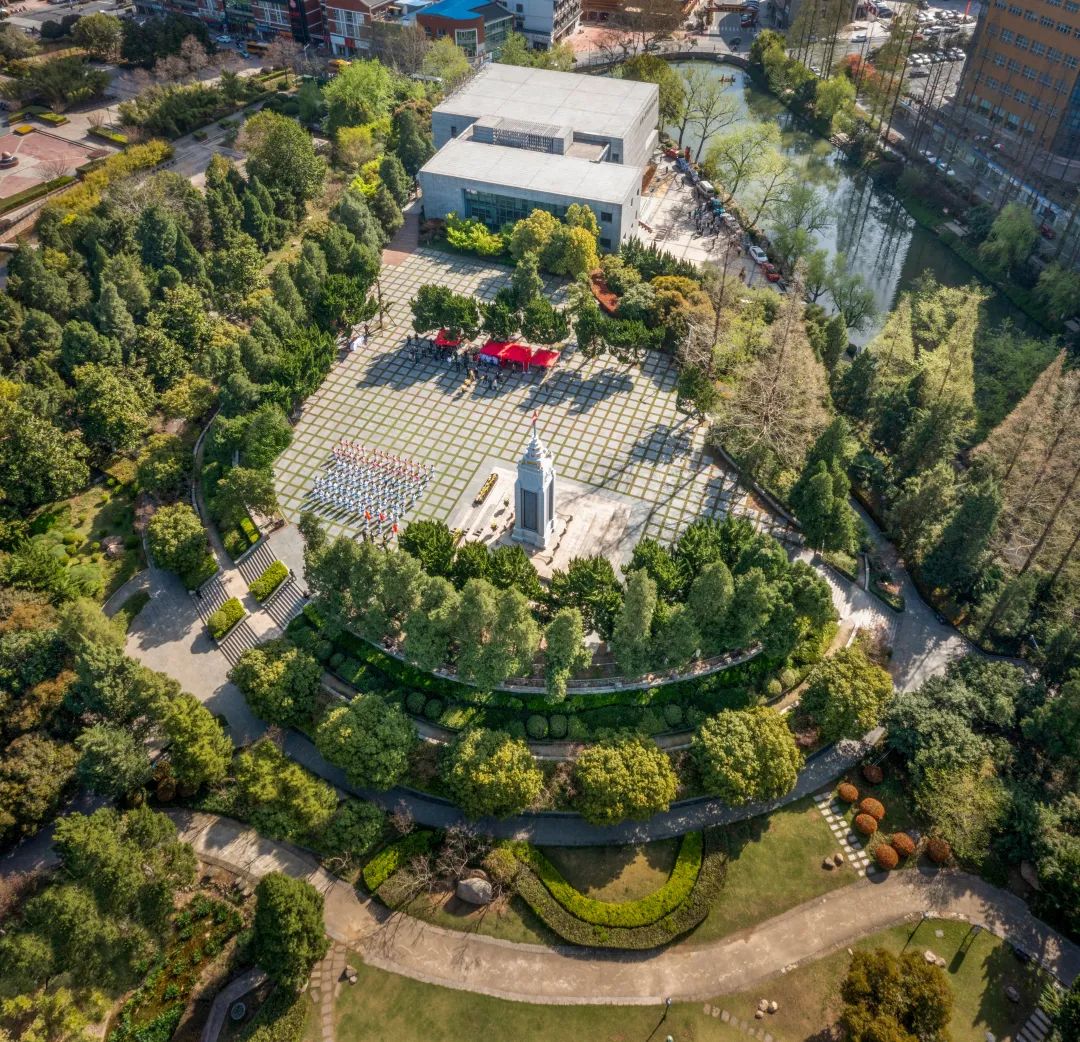
▲项目鸟瞰,Aerial View ©颜洪熙
纪念馆位于陵园一角,被园区茂盛的植被包裹,安宁静谧。场地南面九墩塘水面开阔,西侧纪念广场上的皖西革命烈士纪念碑成为园区制高点并与纪念馆形成对景。
The memorial hall is situated in a serene corner of the cemetery, encompassed by lush greenery in the park, which provides a peaceful and tranquil ambience. Towards the south of the site, the water body of Jiuduntang is visible, while the West Anhui Revolutionary Martyrs Monument located on the memorial square on the west side provides a commanding view of the park and contrasts beautifully with the memorial hall.
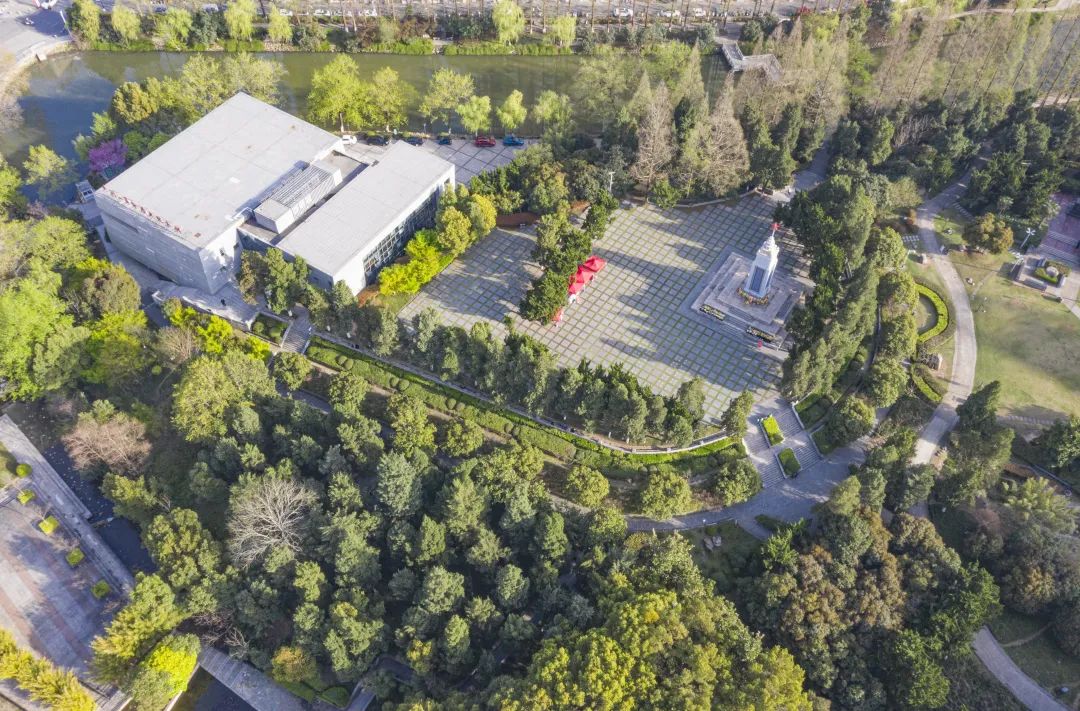
▲项目鸟瞰,Aerial View ©颜洪熙
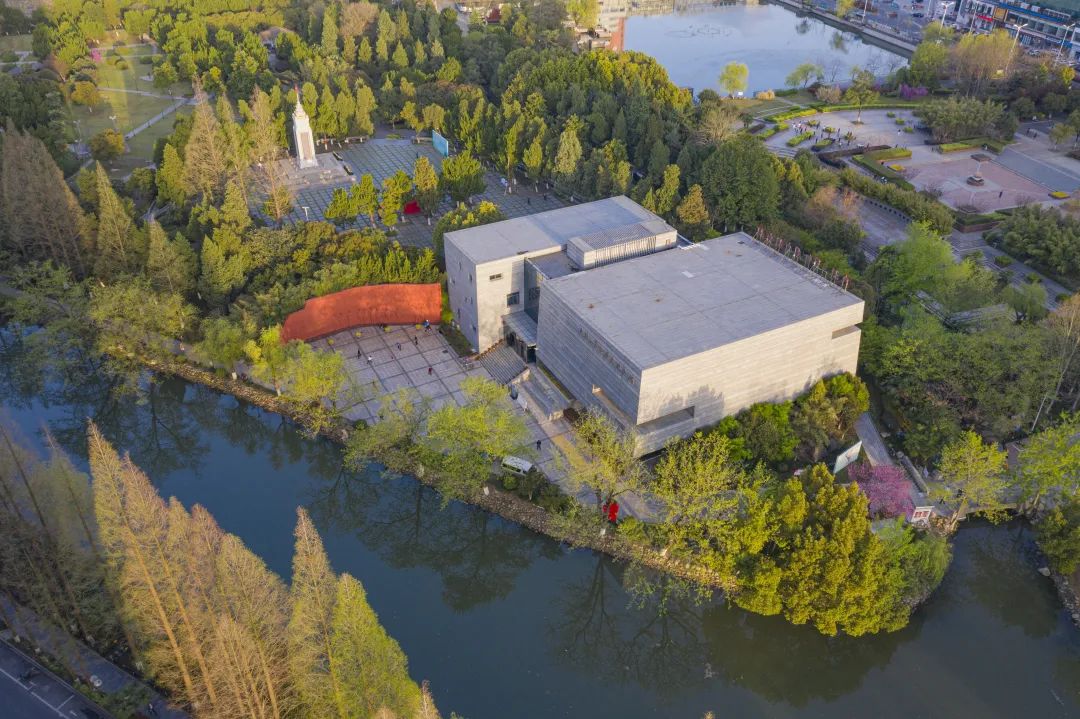
▲项目鸟瞰,Aerial View ©颜洪熙
场地北高南低,形成坡地,最大高差处近7米。建筑紧密结合纪念碑广场和场地高差设计建筑体量。一大一小两个3层矩形体块错位衔接布置在坡地上,在南面入口广场形成进退关系;两个体块之间留出间距自然形成门厅和中庭,同时解决了内部垂直交通和高差问题。
The site has a slope with a maximum height difference of almost 7 meters, being high in the north and low in the south. The building design takes into account the monument square and the height difference of the site, with two 3-story rectangular blocks, staggered and arranged on the slope. This forms an advance and retreat relationship at the southern entrance square, with a gap between the two blocks that naturally creates a foyer and atrium while also solving the issue of internal vertical traffic anheight difference.
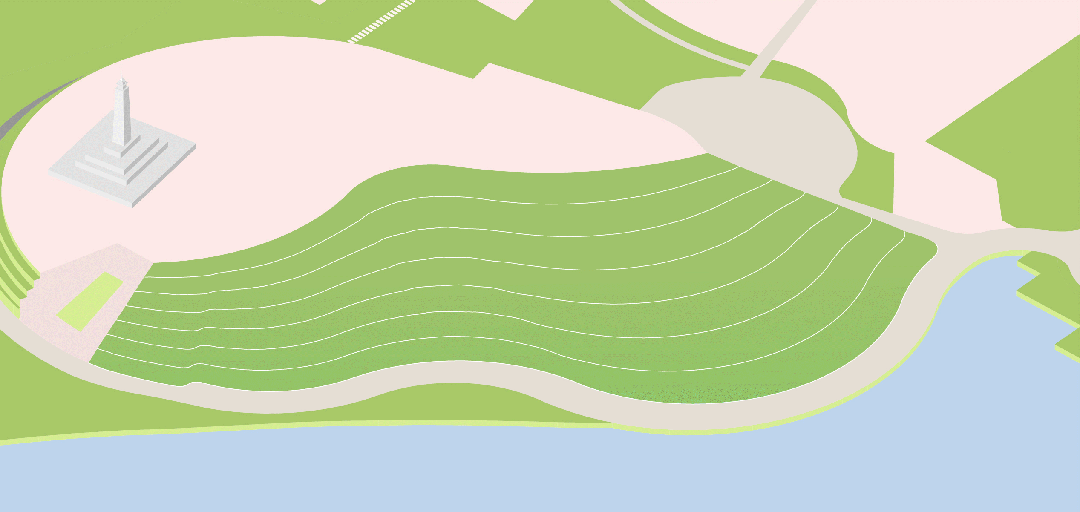
▲方案生成,Scheme Development ©上海华墨建筑设计事务所有限公司
两个体块用石材包裹,立面上布置不规则窗洞,体块之间用的玻璃盒子衔接。考虑到建筑特定的纪念意义,方案采用直击视觉印象的类“岩石”形态作为抽象隐喻,用以表现共产党人的信念坚如磐石,如同“革命基石”的精神堡垒,以此缅怀先烈。
The building consists of two blocks that are covered in stone cladding, with irregular window openings arranged on the facade. The blocks are connected by a glass atrium. The design of the building takes into account its commemorative significance. It uses a rock-like form as an abstract metaphor to represent the solidity of the beliefs of the Communists. The form is meant to evoke the image of a spiritual fortress, the "cornerstone of the revolution", in memory of the martyrs.
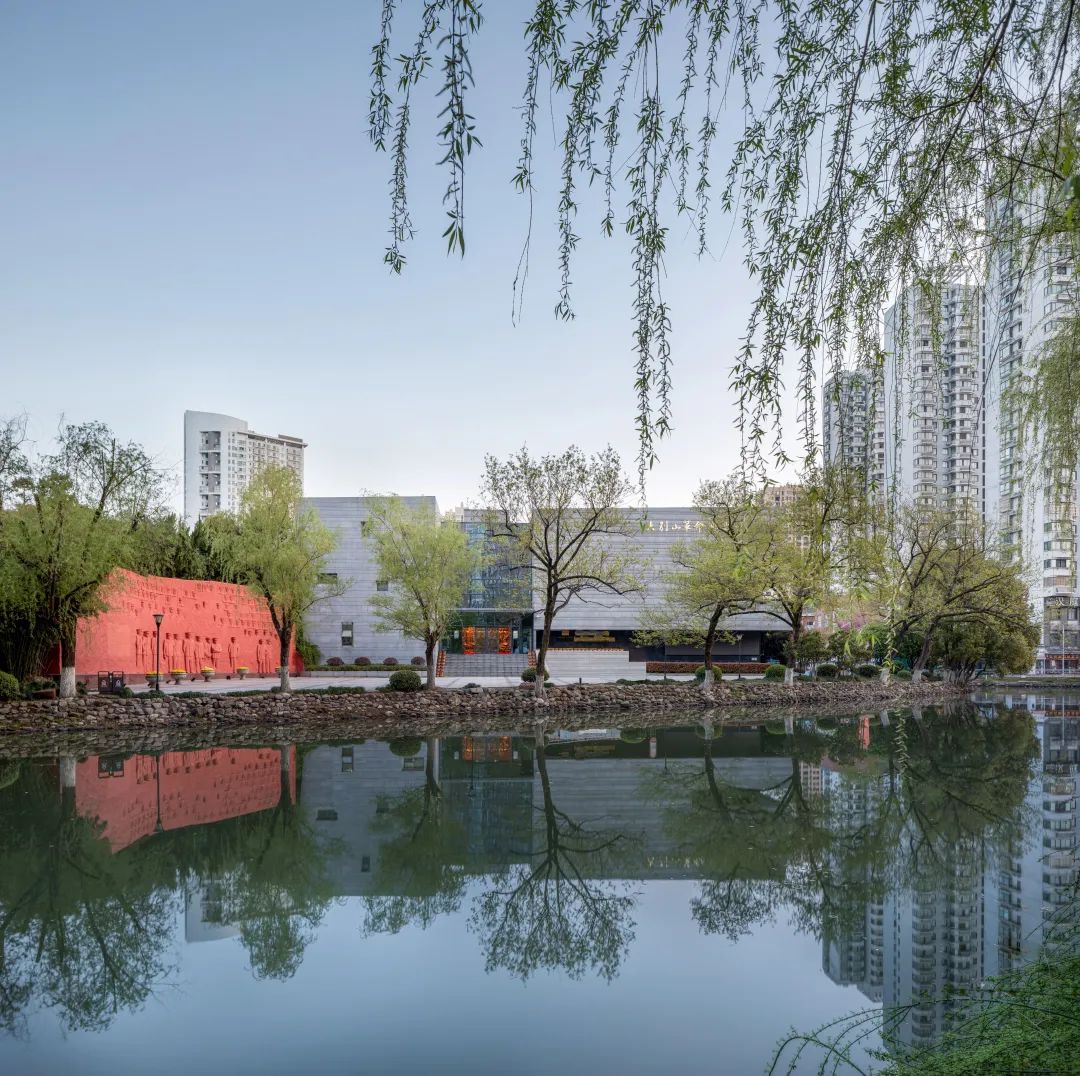
▲隔水而望,View Across the River ©颜洪熙
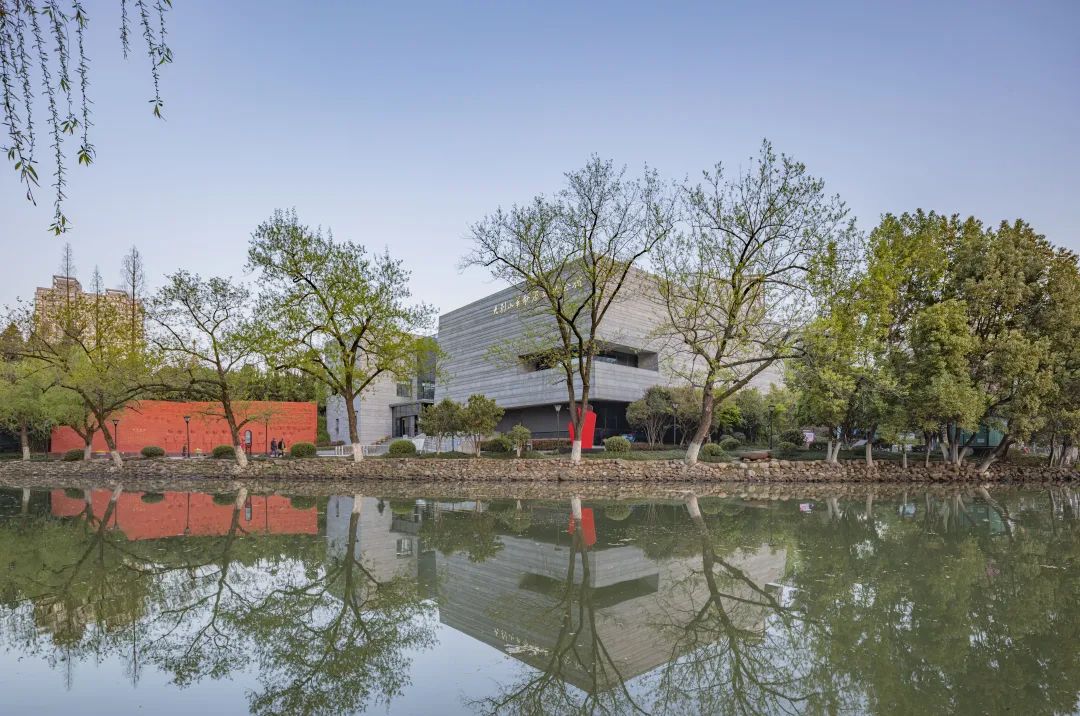
▲隔水而望,View Across the River ©颜洪熙
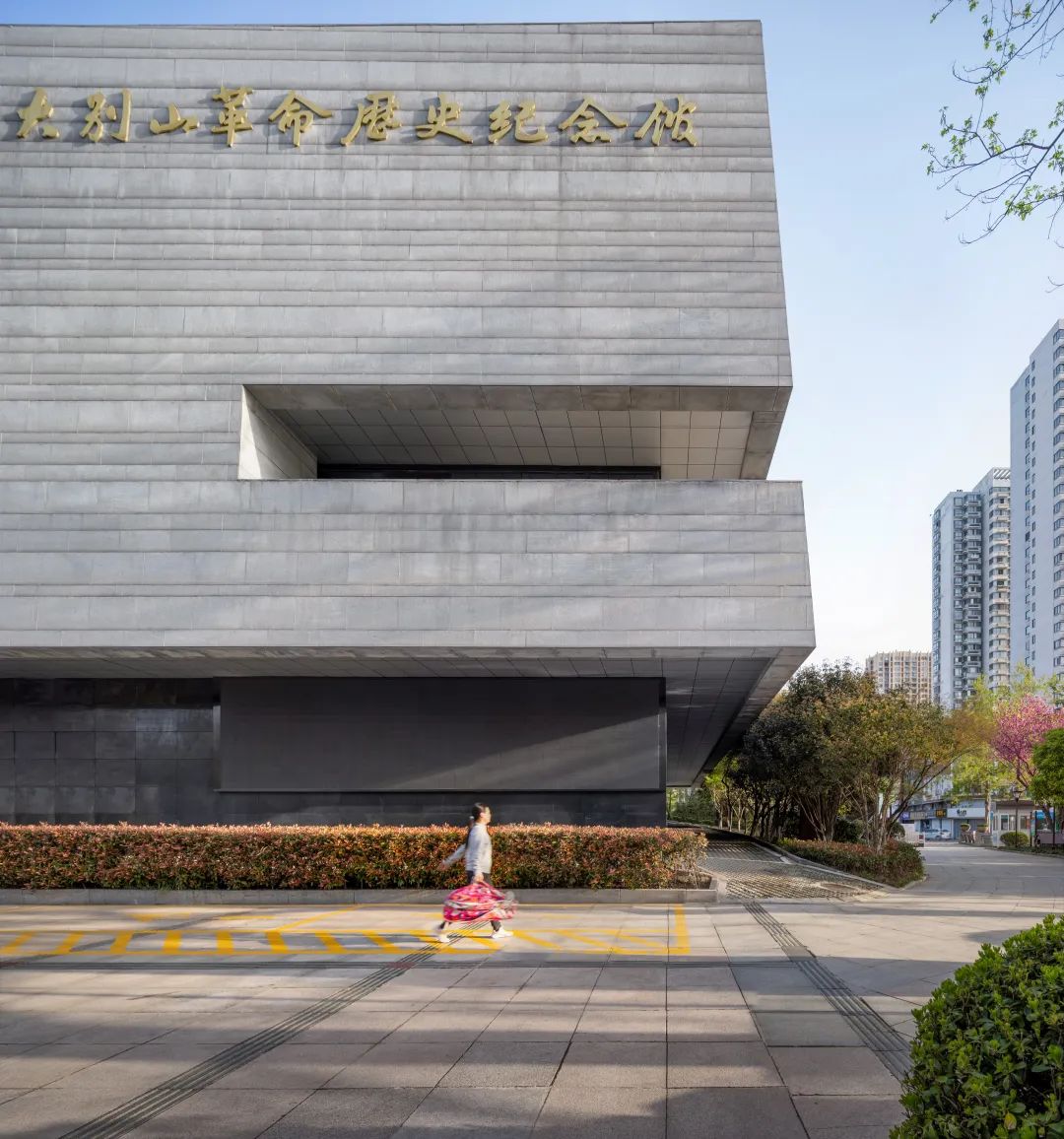
▲革命基石,Revolution Cornerstone ©颜洪熙
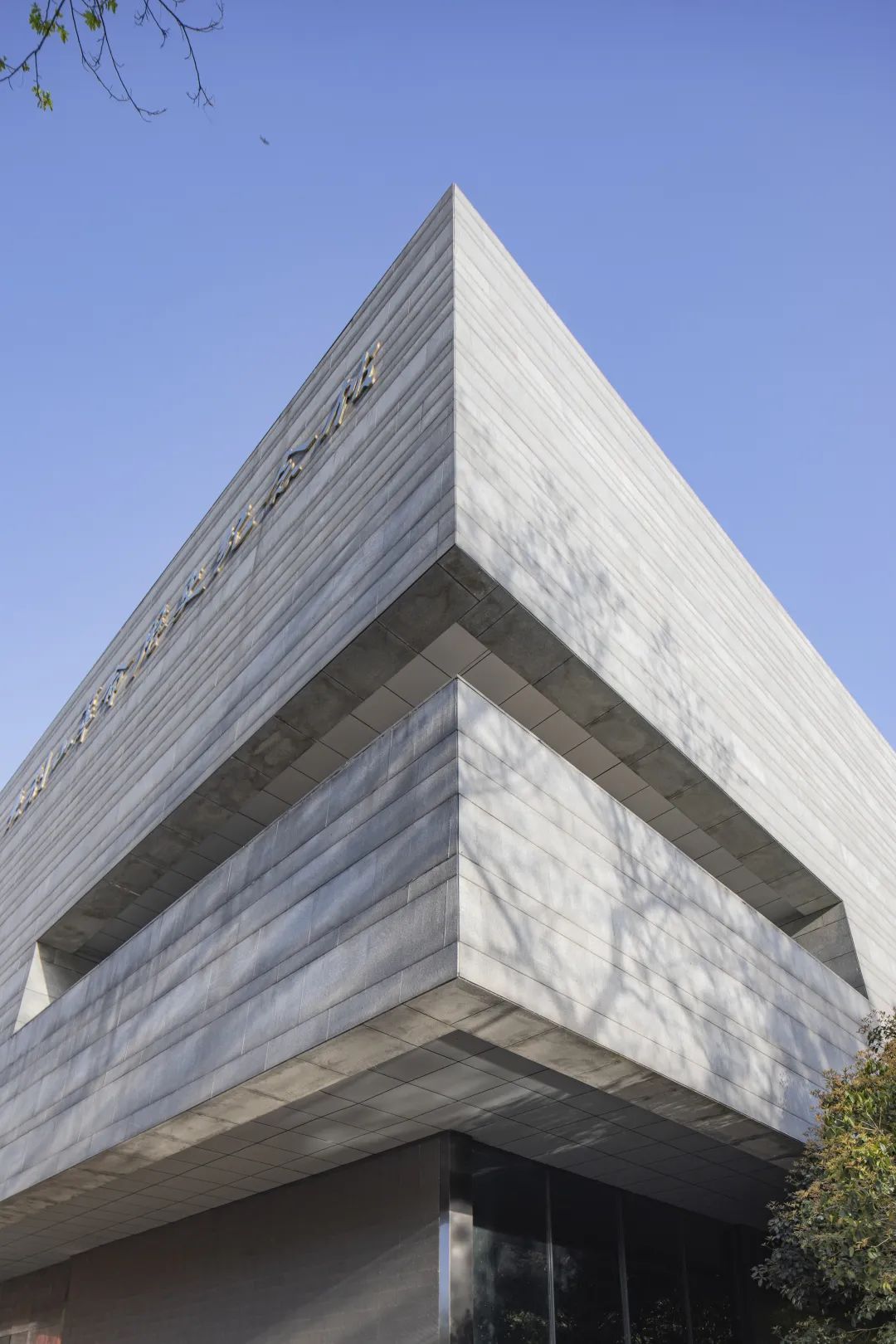
▲革命基石,Revolution Cornerstone ©颜洪熙
建筑南北各设一个入口,位于不同标高。南面主入口正对九墩塘,门前形成开阔广场,水岸风光尽入眼帘。大门西侧一片红色石材将军群像雕塑墙限定了广场空间,极具纪念意义。红色石材的雕塑墙与灰色石材的纪念馆立面形成鲜明对比。北面次入口位于台地之上,周围遍布高大植被,形成静谧的庭院。一侧台阶延伸至开阔的纪念碑广场,由此形成一条完整的参观瞻仰流线。
There are two entrances to the building, one in the north and one in the south, situated at different heights. The primary entrance is located in the south and overlooks Jiuduntang. In front of this entrance, there is an open square where visitors can enjoy the waterfront scenery. On the west side of the entrance, there is a red stone sculpture wall which commemorates the generals and defines the square space. The red stone wall contrasts significantly with the gray stone memorial facade. The secondary entrance is in the north and is situated on a platform surrounded by tall vegetation, creating a serene courtyard. The steps on one side lead to the open monument square, completing the circulation path for visitors to pay homage.
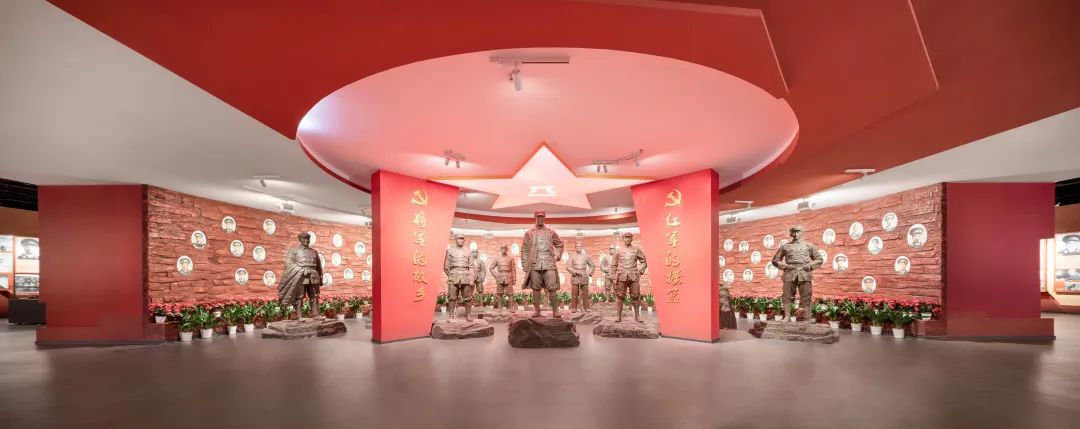
▲将军摇篮,The Cradle of Generals ©颜洪熙
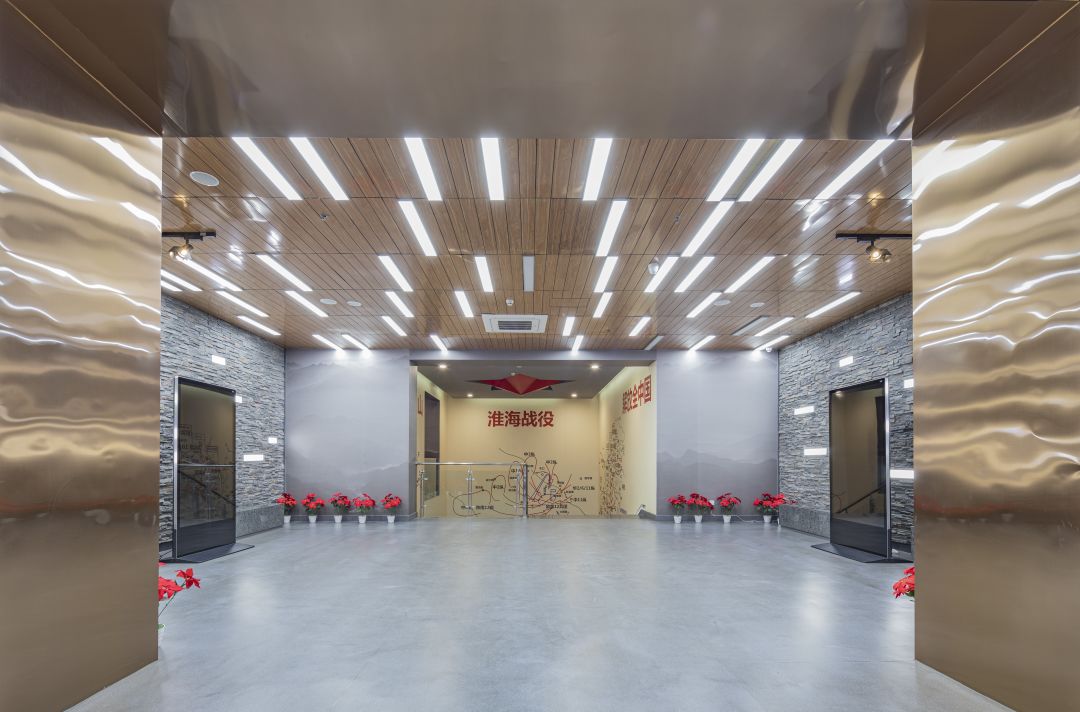
▲序厅,Vestibule ©颜洪熙
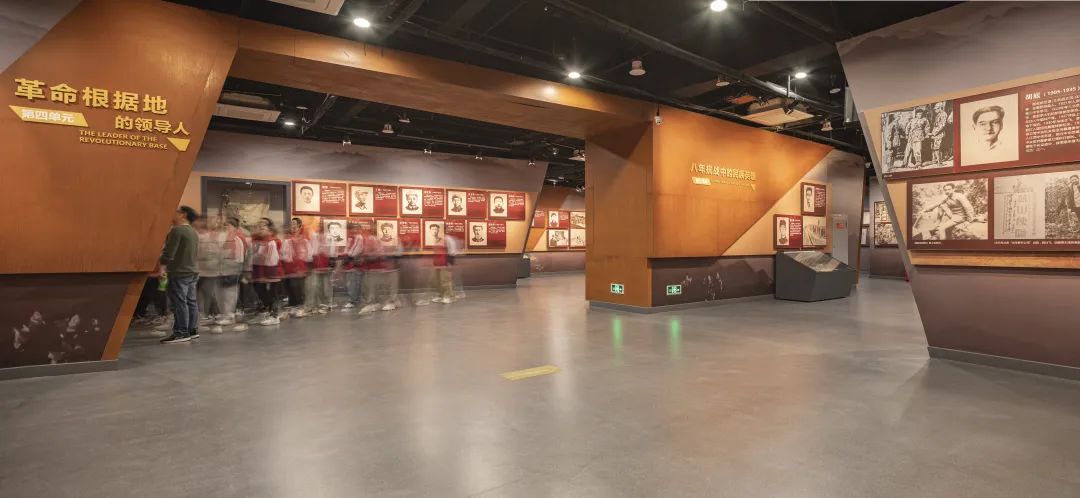
▲展厅,Exhibition Hal ©颜洪熙
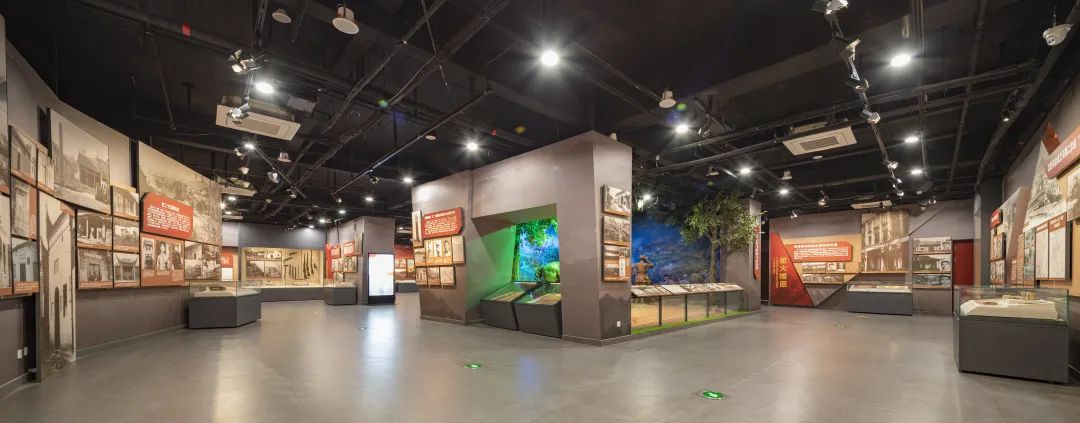
▲展厅,Exhibition Hal©颜洪熙
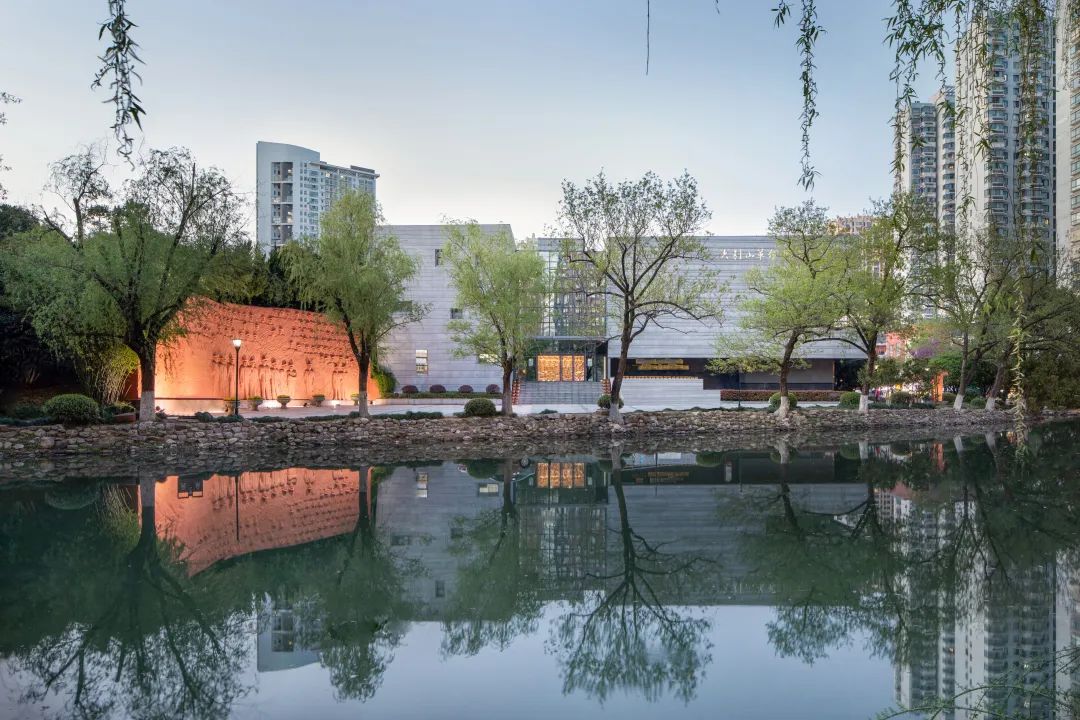
▲夜景,Night View ©颜洪熙
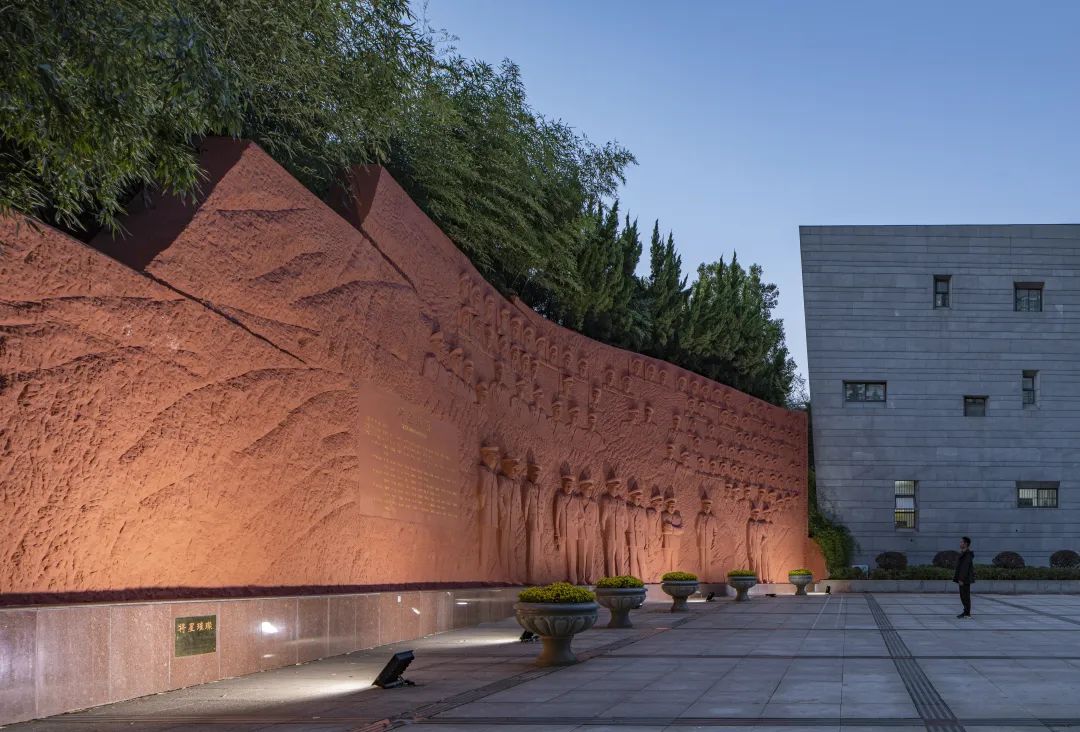
▲入口雕塑墙,Relief Wall ©颜洪熙
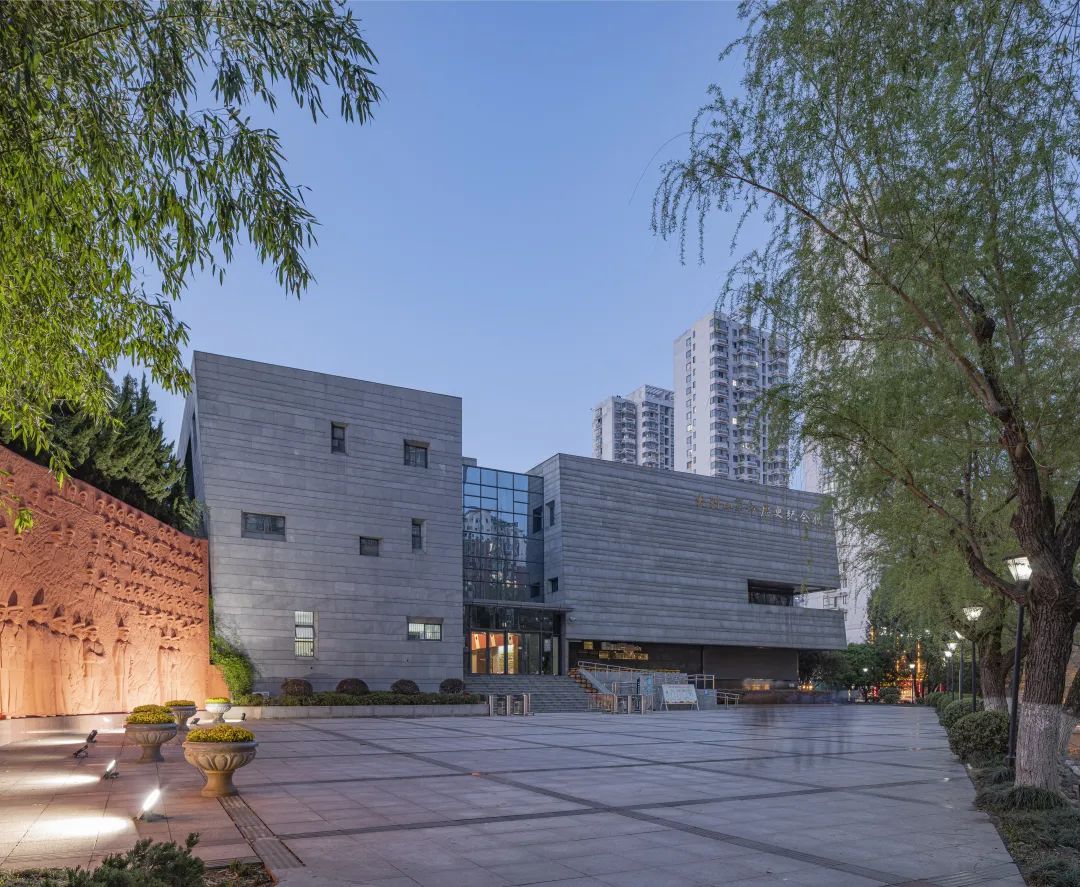
▲夜景,Night View ©颜洪熙
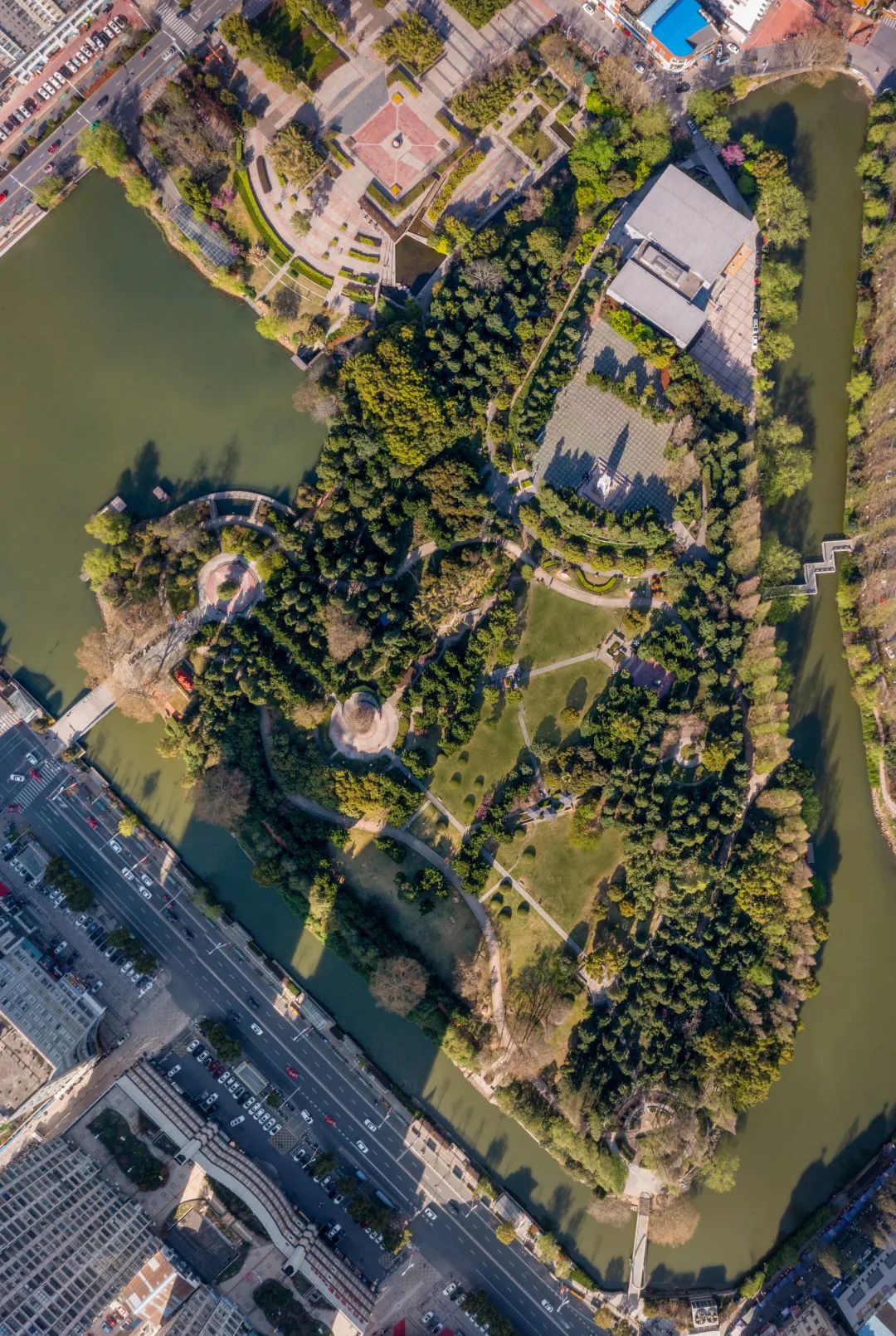
▲总平面图,Site Plan ©颜洪熙
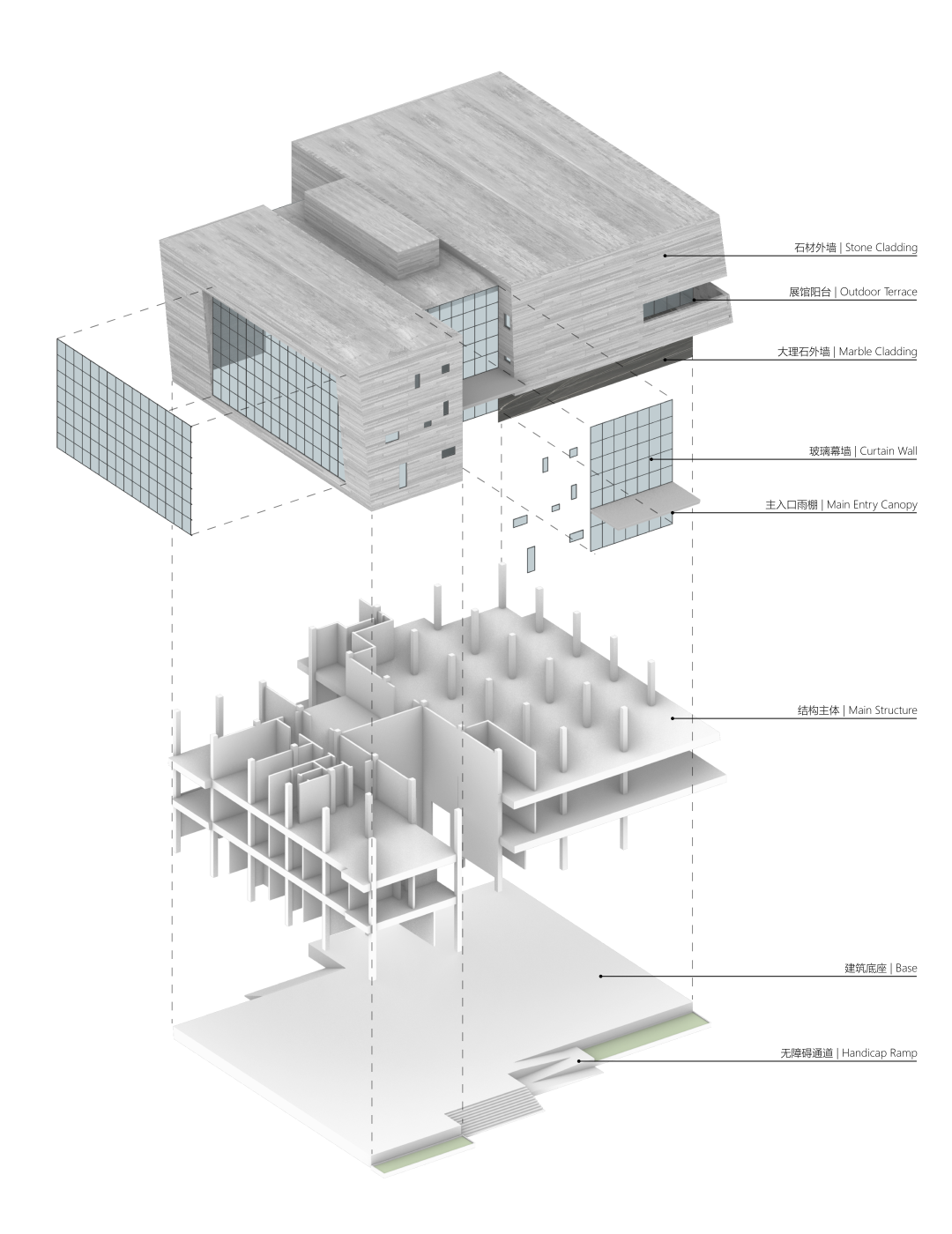
▲拆解轴测图,Exploded Axon ©上海华墨建筑设计事务所有限公司
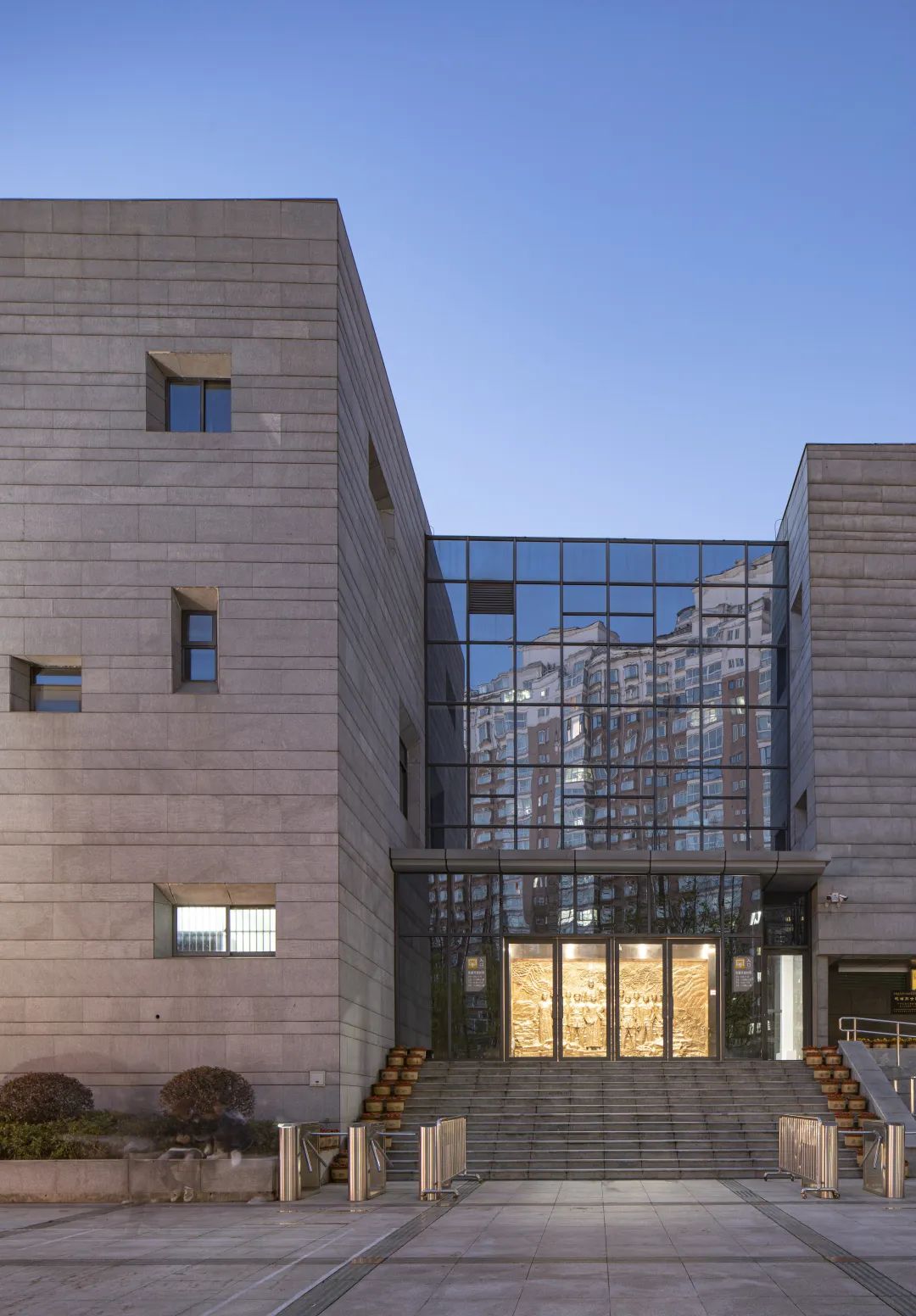
▲建筑南入口,South Entrance ©颜洪熙
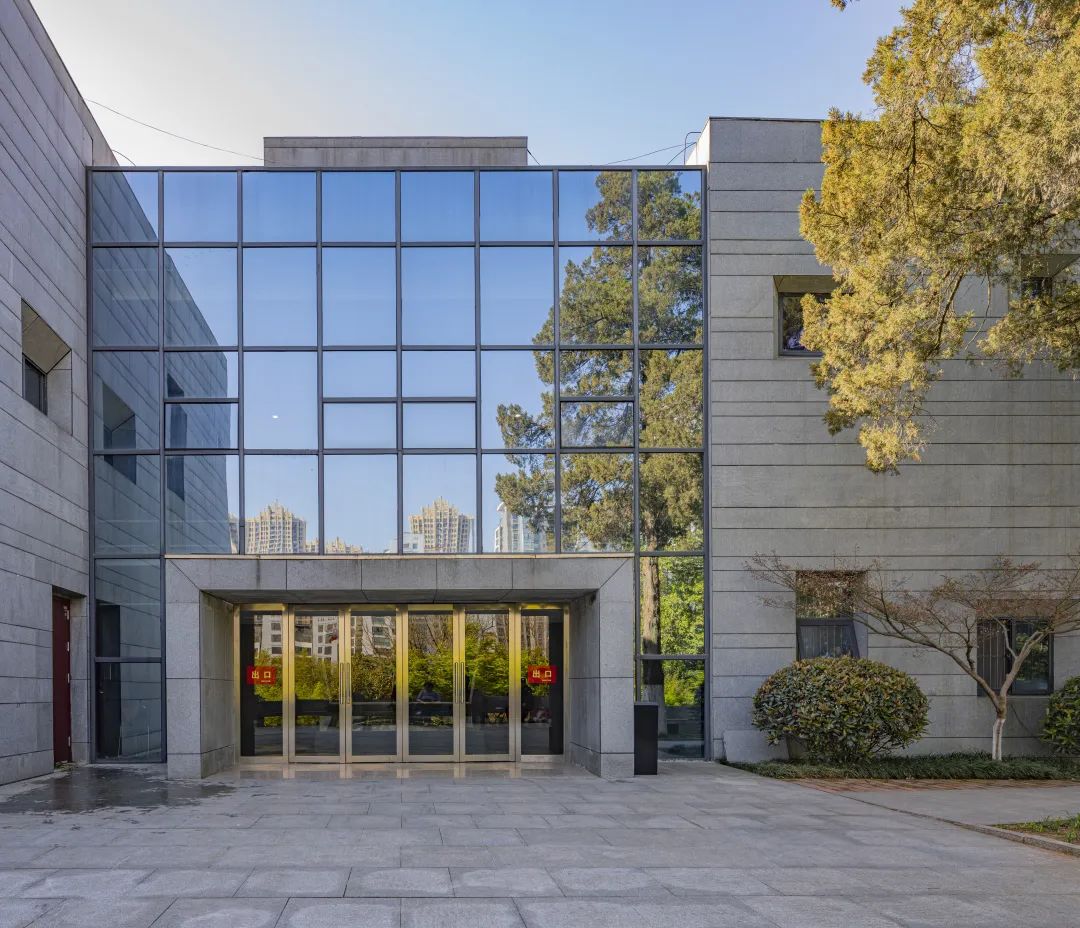
▲建筑北入口,North Entrance ©颜洪熙
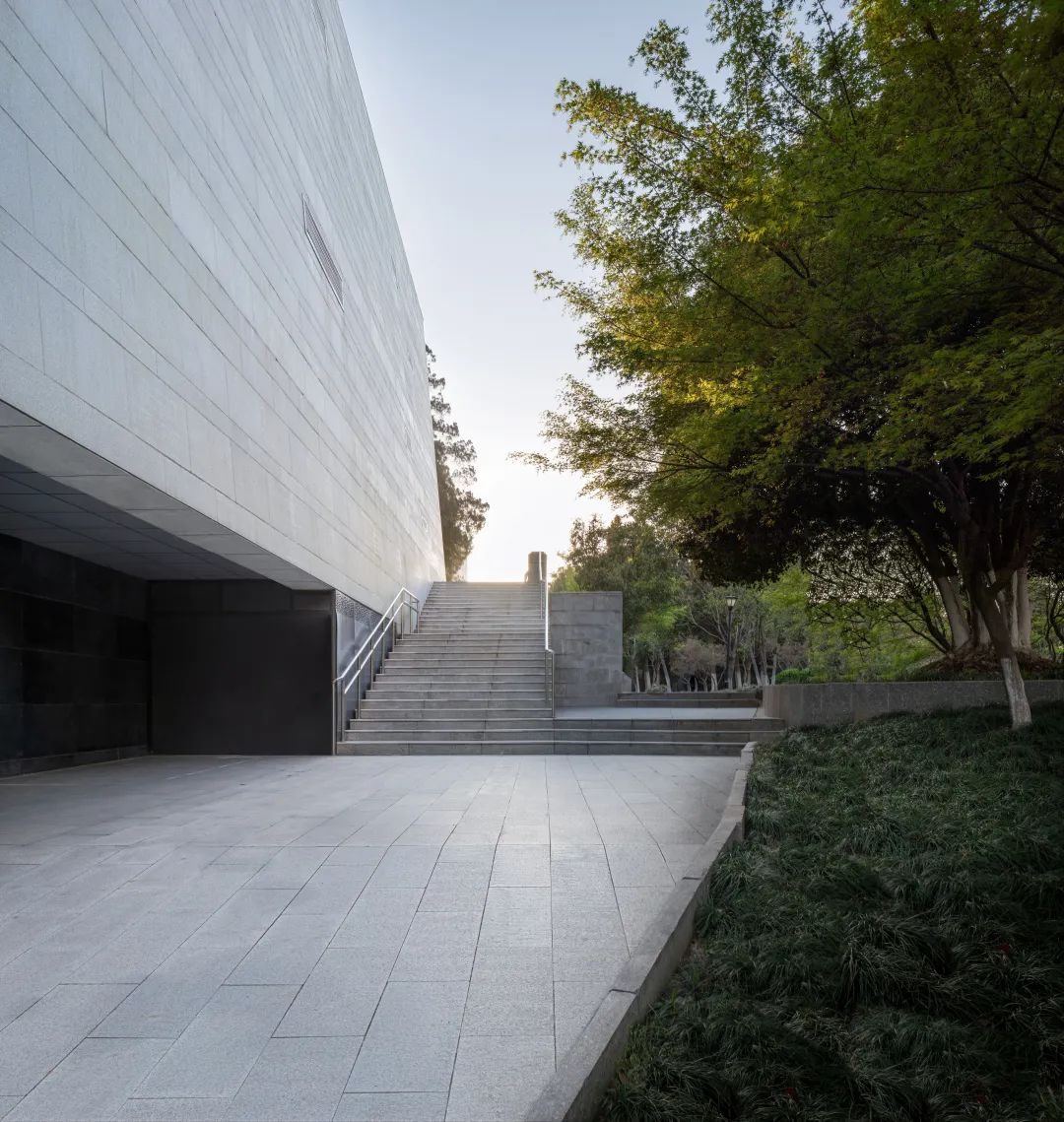
▲衔接台地的阶梯,Stair to Terraces ©颜洪熙
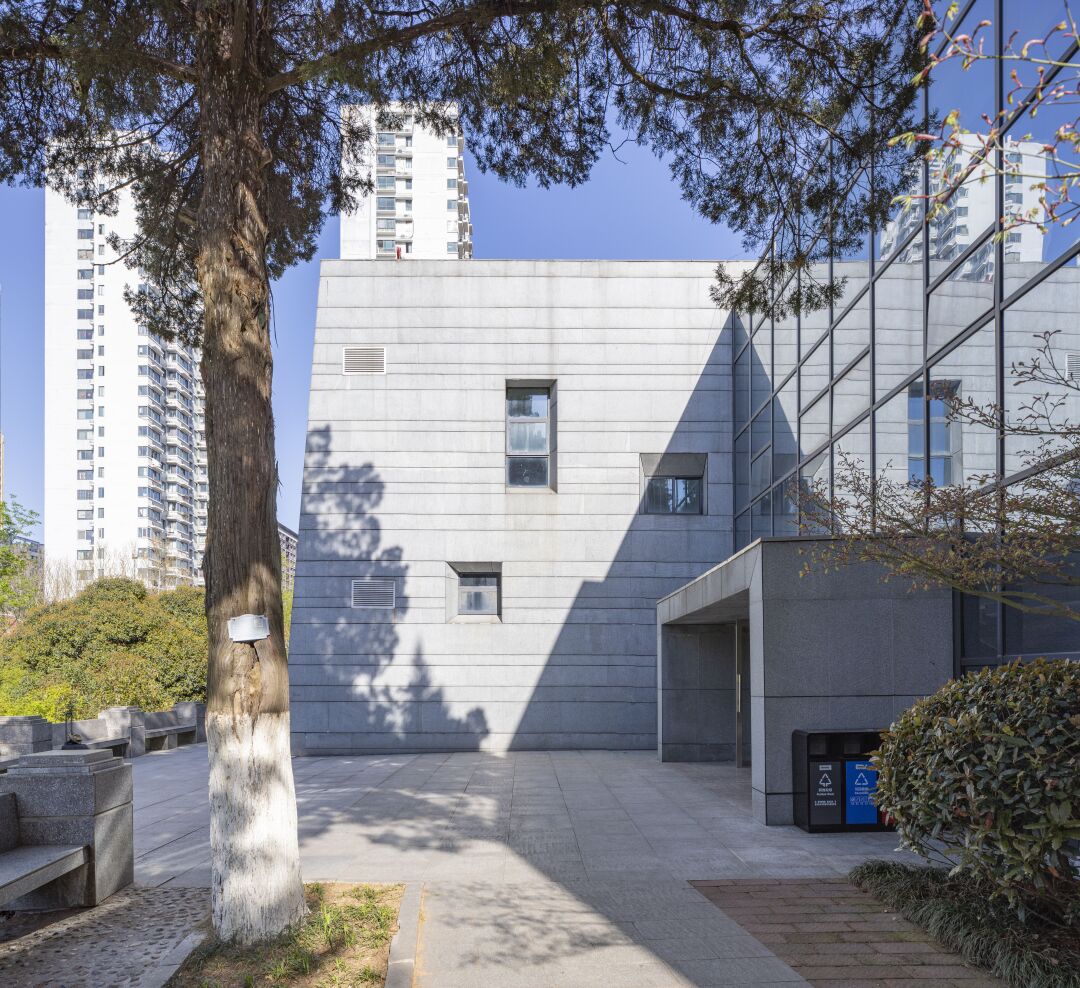
▲庭院,Terrace ©颜洪熙
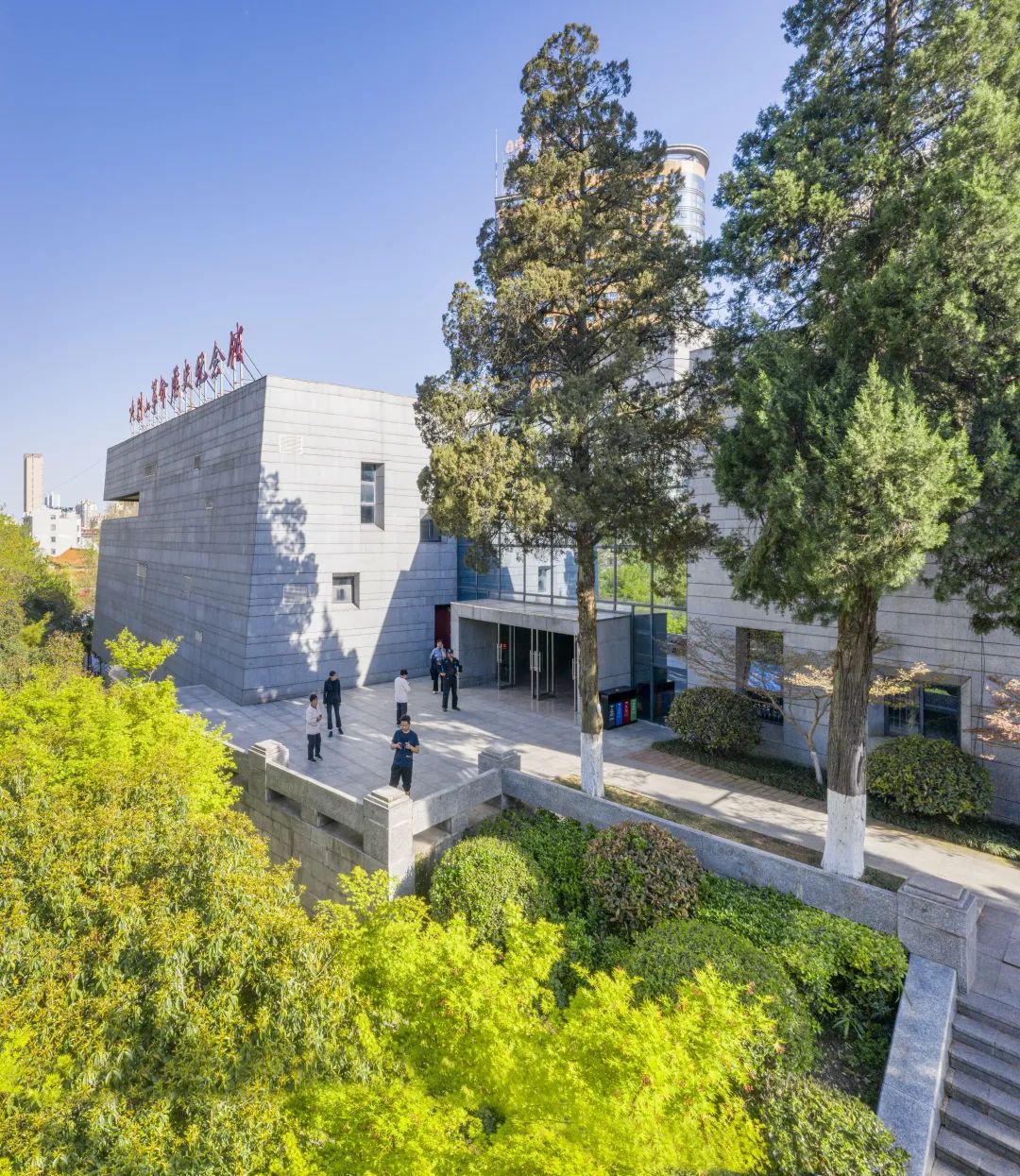
▲庭院,Terrace ©颜洪熙
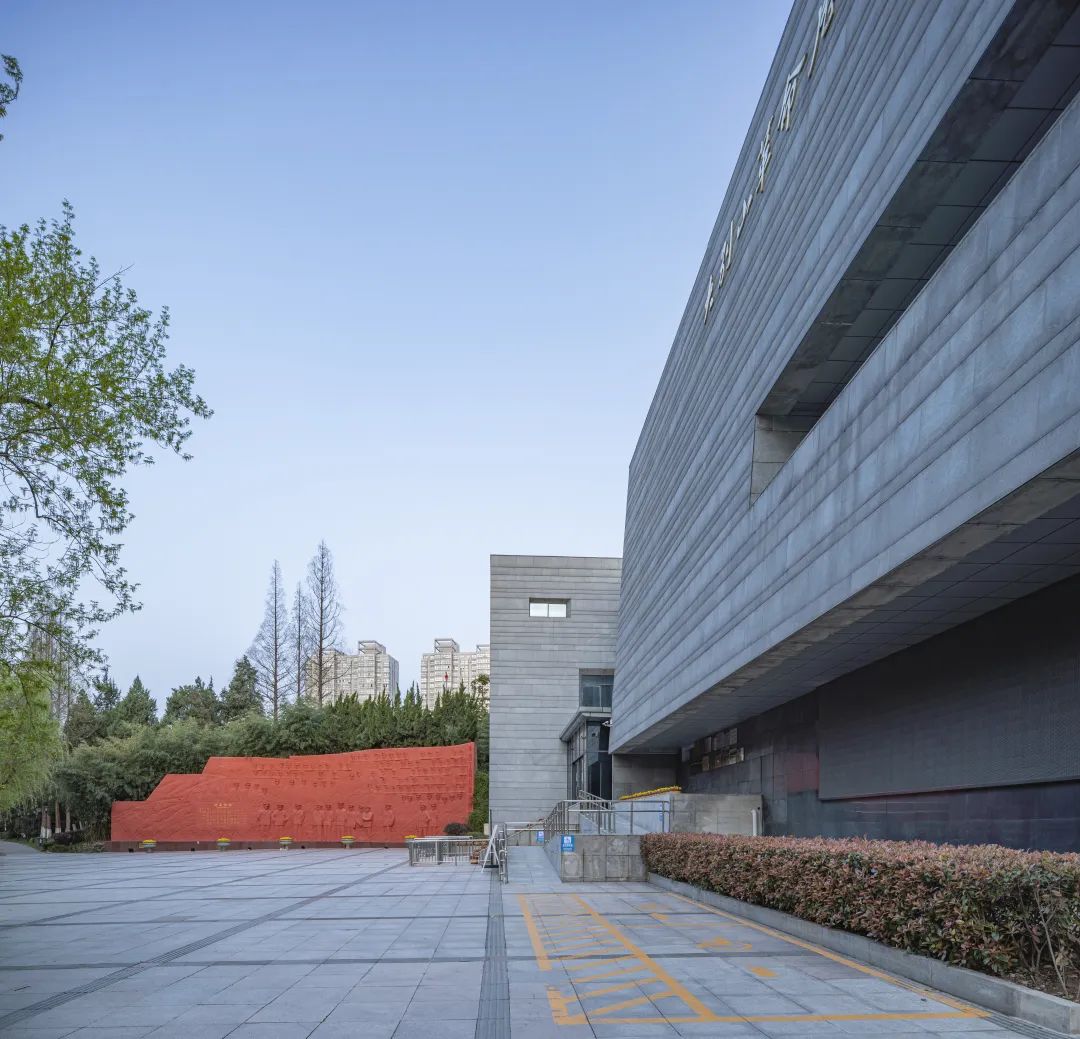
▲主入口广场,Main Entry Plaza ©颜洪熙
方案将人们对历史文化需求与认识的改变融入设计之中,以建筑语言凝固时间,镌刻历史,规划设计力求表现纪念馆与自然地貌、既有建筑及城市景观的和谐统一,塑造独具特色并合理利用竖向标高的地景式建筑,使之成为主题突出、特色鲜明的革命历史纪念馆。
The plan incorporates history and culture into the design, engraving the past into the architecture. The planning and design aims to express the seamless integration of the memorial hall with the natural landform, existing buildings, and urban landscape, creating a unique and distinctive design for the memorial hall.
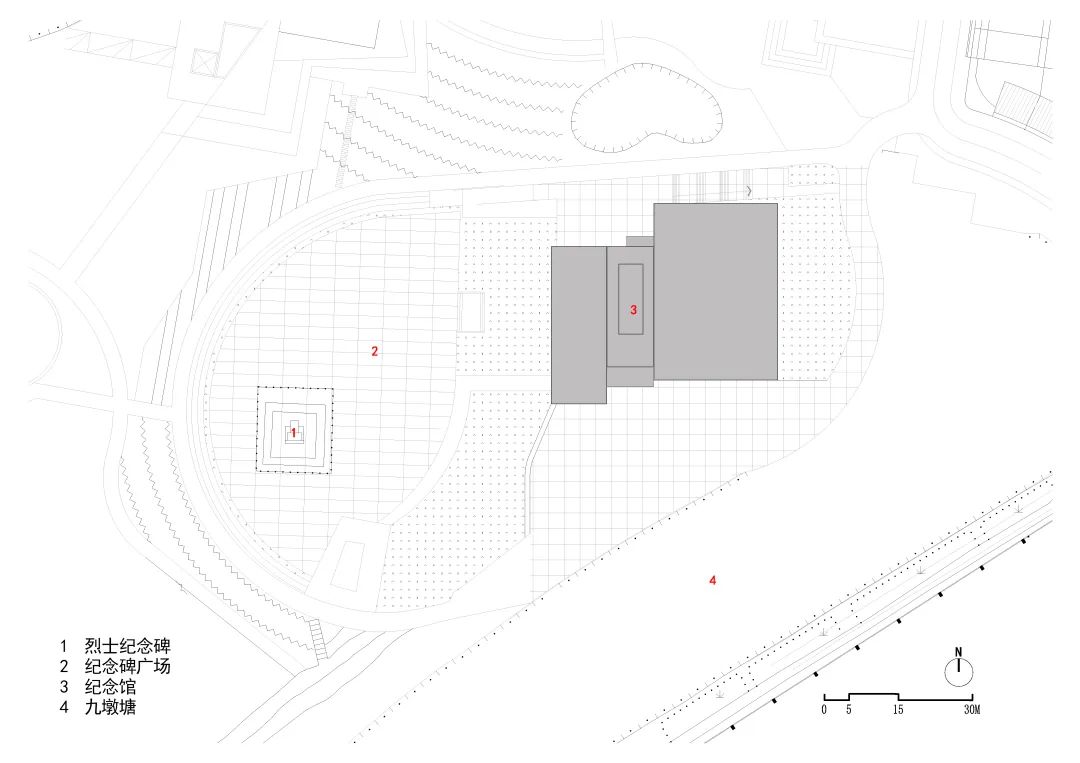
▲总平面图,Site Plan©上海华墨建筑设计事务所有限公司
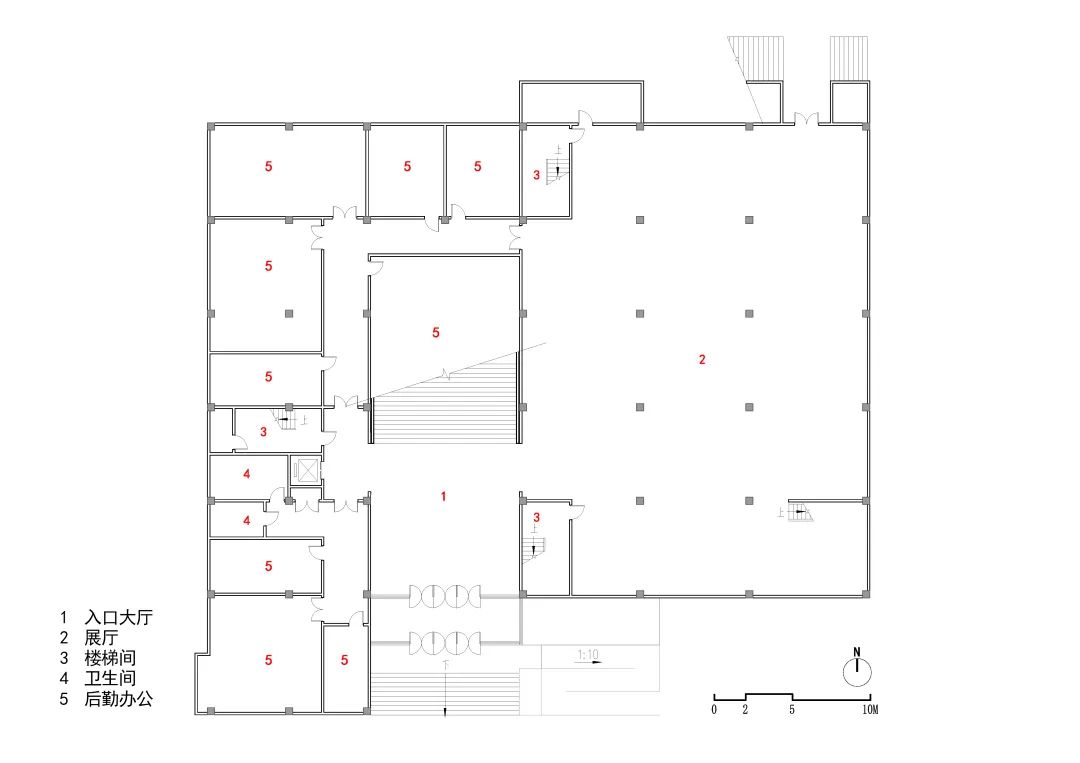
▲一层平面图,1st Floor Plan ©上海华墨建筑设计事务所有限公司
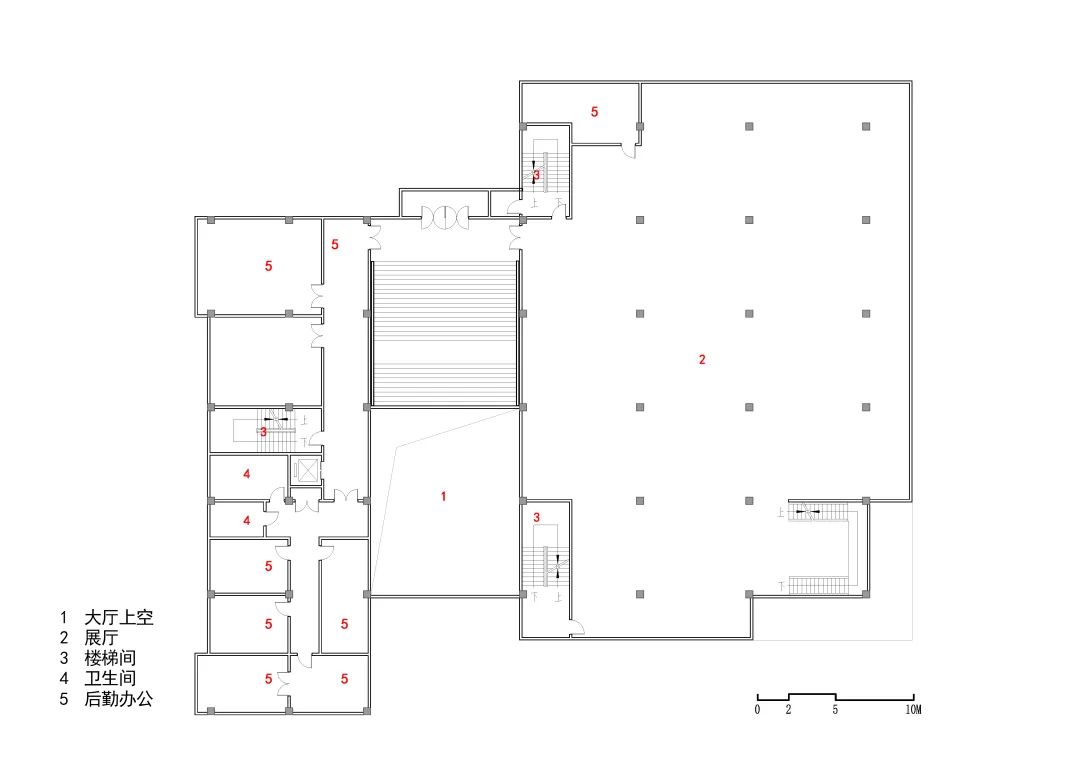
▲二层平面图,2nd Floor Plan ©上海华墨建筑设计事务所有限公司
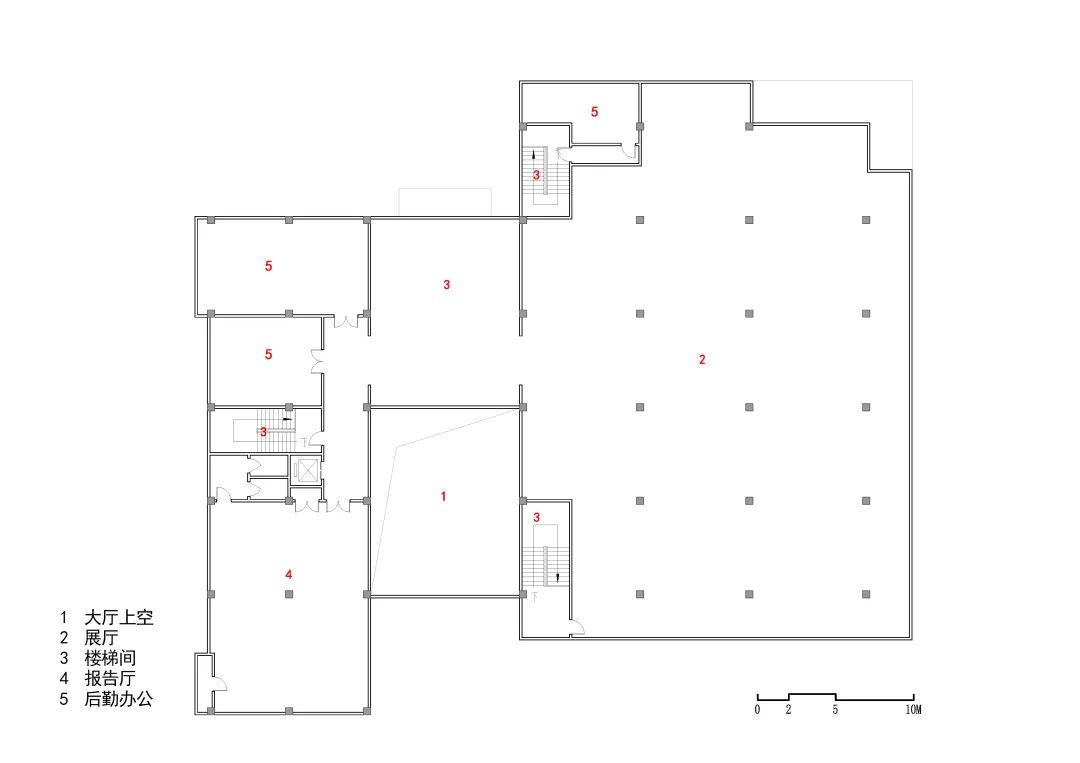
▲三层平面图,3rd Floor Plan ©上海华墨建筑设计事务所有限公司
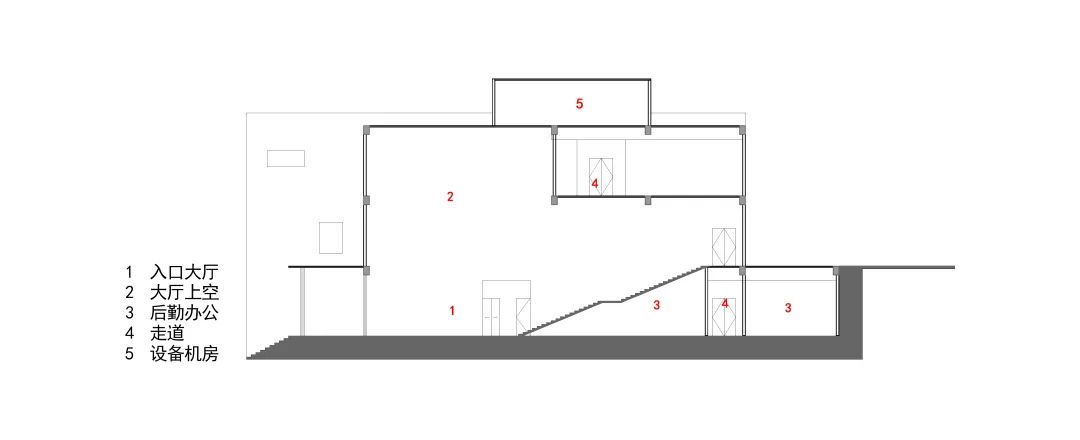
▲剖面图,Section ©上海华墨建筑设计事务所有限公司
项目名称:大别山革命历史纪念馆
业主单位:六安市人民政府
设计单位:上海华墨建筑设计事务所有限公司
主持建筑师/项目主创:胡斌
设计团队:蒋宇文,毛剑锋、车铮
合作单位:上海现代建筑设计(集团)有限公司
施工图设计单位:安徽省内建筑设计院
展陈设计单位:深圳华艺展览策划有限公司
项目位置:安徽,六安
用地面积:5000㎡
建筑面积:3000㎡
设计周期:2004/09-2005/04
建设周期:2005/04-2018/09
结构:框架结构
材料:石材、玻璃幕墙、铝板
摄影:颜洪熙
Project Name: Dabie Mountains Revolutionary Historical Memorial Hall
Location: Lu’An, Anhui
Client: Lu'an Municipal People's Government
Design: HM International
Lead Architect: Bin Hu
Design Team: Yuwen Jiang, Jianfeng Mao, Zheng Che
Cooperation Unit: Shanghai modern architectural design (group) co., LTD
Construction Design: Anhui Province Architectural Design Institute
Exhibition Design Consultant:Shenzhen Huayi Exhibition Planning Co., Ltd.
Site Area: 5000 ㎡
Gross Built Area: 3000 ㎡
Structure: Frame Structure
Design Period: 2004/09 - 2005/04
Construction Period: 2005/04-2013/09
Material: Stone Cladding, Curtain Wall, Aluminum
Photographer: Hongxi Yan
评论