高37层的综合体Immersive大厦位于迪拜金融区的中心,是隶属迪拜国际金融中心的最新地标。项目由 Aedas 全球设计董事林静衡、祈礼庭(David Clayton)带领团队进行概念设计,将以商业、休闲和零售空间营造创新的商务环境。Sitting in the heart of Dubai’s financial district, Immersive Tower is the latest landmark by DIFC. The Aedas concept design led by Aedas Global Design Principals Christine Lam and David Clayton is a 37-storey mixed-use tower offering commercial, amenity and retail spaces to cultivate an innovative business environment. Masterplan
团队通过对称的两处V形切割,构建出极具特色的建筑轮廓,一展迪拜独特的城市风光。设计将塔冠处的V 形切面打造成为阶梯式露台以及屋顶设施所在,人们可以在此将Gate Building以及门户大道的美景尽收眼底。而位于裙楼上方的底部V形切面高5层,形成了充满绿意的地标性餐饮场地和公共空间。立面采用了竖向装饰条,进一步增强了塔楼的纵向延伸感。The tower adopts two symmetrical V-cut architectural forms, defining the uniqueness of the Dubai cityscape. The V-cut features stepping terraces and rooftop amenities with unparalleled views towards the Gate Building and Gate Avenue. The bottom V-cut creates iconic F&B and communal spaces filled with greenery at the podium which spans 5 floors. With the application of vertical fins, the verticality of the tower is further enhanced.Massing generation
Façade edges with lighting effect
Aerial view of the tower crown
Immersive大厦集工作、休闲和奢华体验于一体,旨在满足企业及其员工不断发展的需求。优雅的大堂设计,营造出高品质的工作环境,裙楼和屋顶露台之间是高24 层的办公区域,将提供超58,573平方米的甲级办公空间。此外,塔楼内还设有包括屋顶俱乐部在内面积约10,596平方米的商业零售空间,以及680平方米的配套设施。Immersive Tower offers a fusion of work, leisure and luxury and is designed to meet the evolving needs of businesses and their workforce. Offering over 58,573 sq m of Grade-A office space, 24 full floors between the podium and rooftop terraces, the design delivers an elegant lobby to create a top-of-the-line working environment. The office space is supported by 10,596 sq m of retail space including a rooftop member club, and 680 sq m is allocated for amenities.林静衡分享道:“我们在塔楼顶端的三层空间,打造了豪华私人俱乐部和屋顶露台,在展现塔楼高端企业形象的同时,营造出独特的休闲体验。”Christine shares, ‘A luxury private club with rooftop terraces are designed at the 3-storey tower crown, presenting the high-end corporate image and unique leisure experience brought by the tower’.Street view
Terraces at the rooftop crown
Street view
为了最大限度提升建筑与周边开发项目的连通性,裙房采用开放式设计,与周边形成连接,让项目与社区无缝相连。高三层的挑空大堂空间搭配景观前庭,营造出令人印象深刻的抵达仪式感。To maximise the accessibility to the existing developments within DIFC, the tower is designed with the provision to connect with the surroundings through open podium and elevated pedestrian bridges. The triple height lobby and landscaped forecourt create a strong sense of arrival, stitching the tower to the community.Office lobby
Typical office corridor
“DIFC Immersive 大厦是一座功能多元且高效通达的建筑,它与周边开发项目紧密相连,并基于以人为本的现代设计理念,在繁华的金融区打造出了工作-生活相平衡的活力空间,与DIFC对于该片区的总体规划相得益彰。”祈礼庭说道。‘Immersive Tower by DIFC is highly connected to the adjacent developments with functionality and efficiency, with a vibrant live-work environment embedded. It embodies a modern and people-centric design within a bustling financial district that complements the whole DIFC masterplan.’ David says.主要设计人:林静衡,全球设计董事;祈礼庭(David Clayton),全球设计董事Client: Dubai International Financial Centre (DIFC)Concept Design Architect and Interior Concept Designer: AedasGross Floor Area: 69, 849 sq mDesign Directors: Global Design Principals Christine Lam and David Clayton
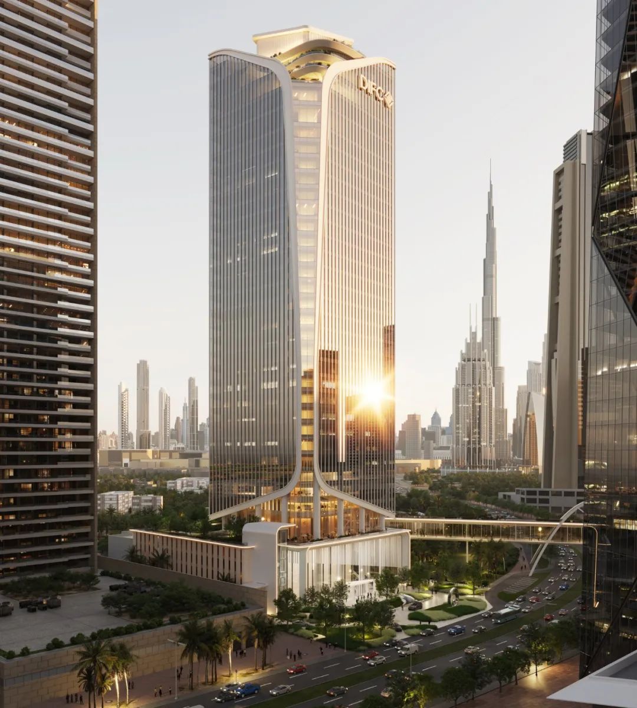
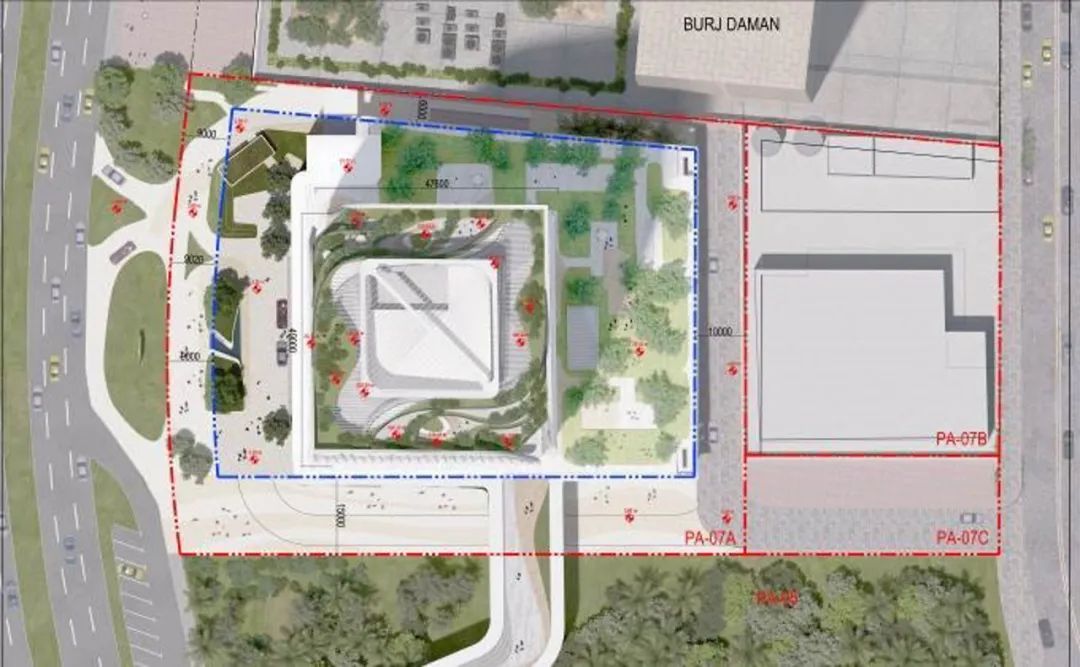
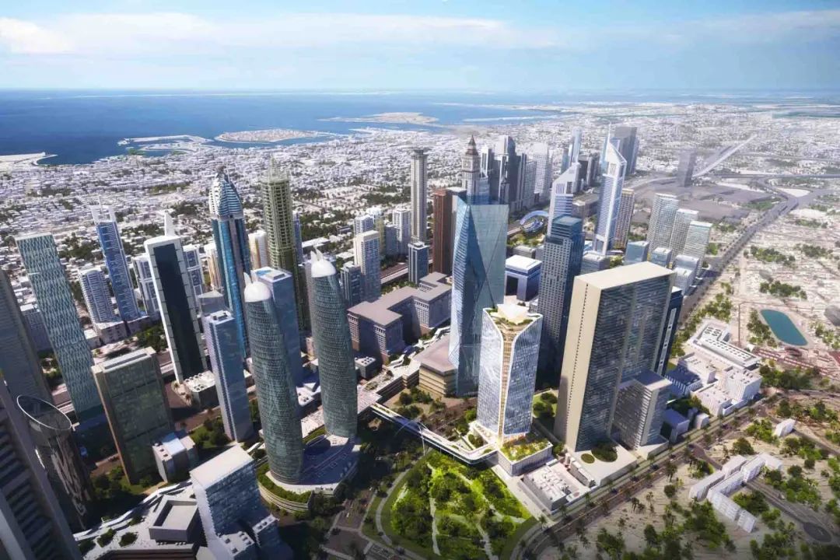
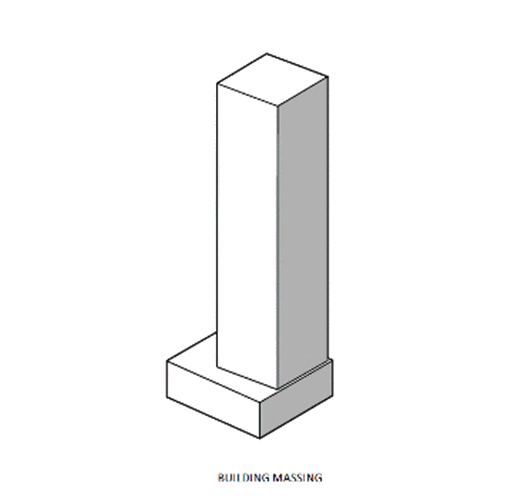
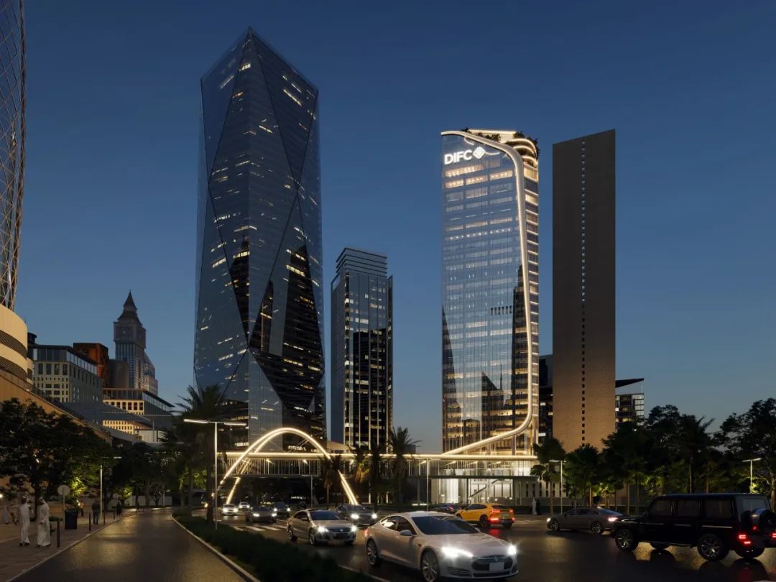
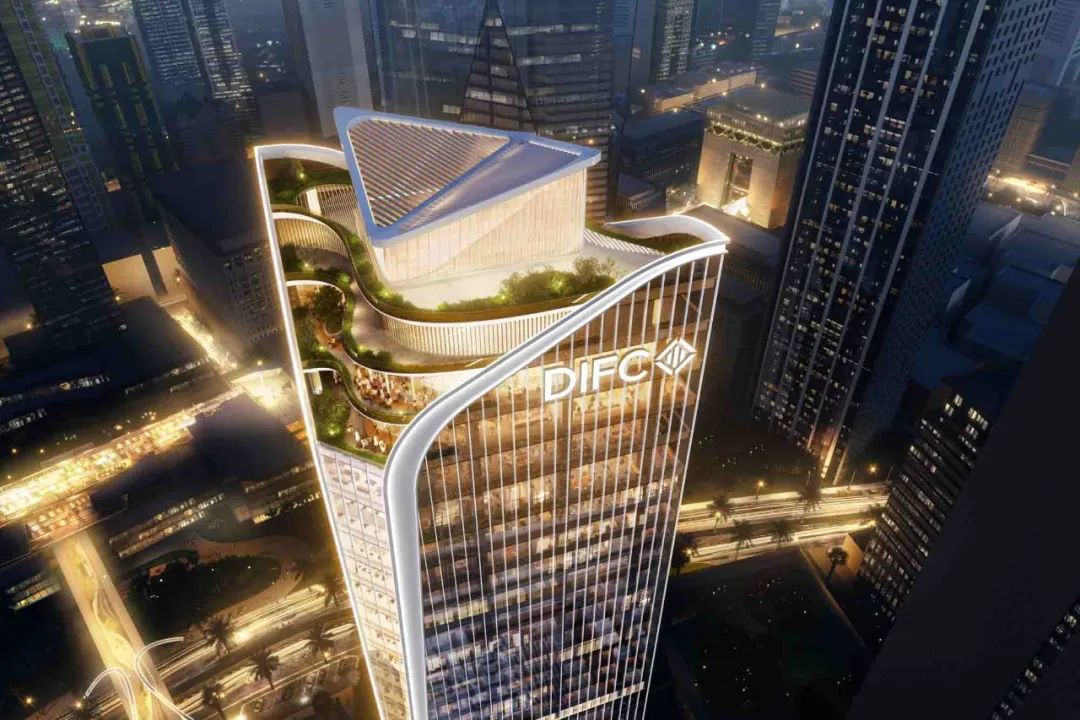
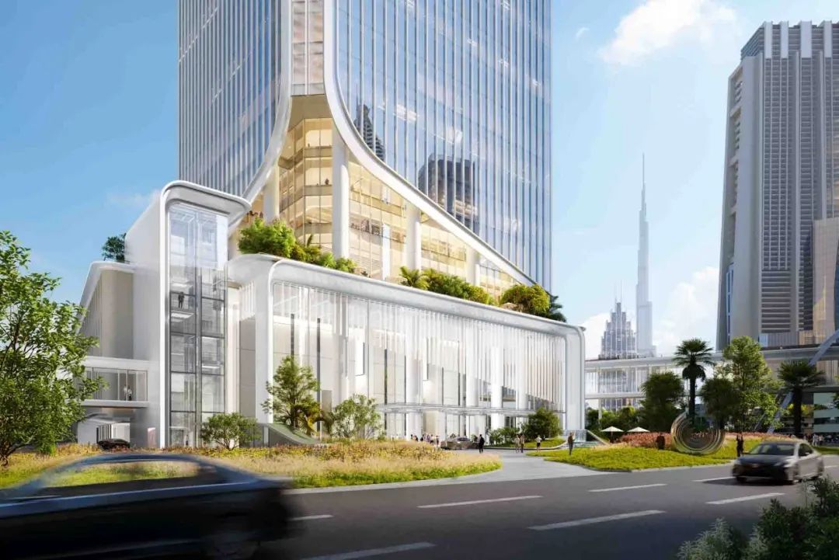
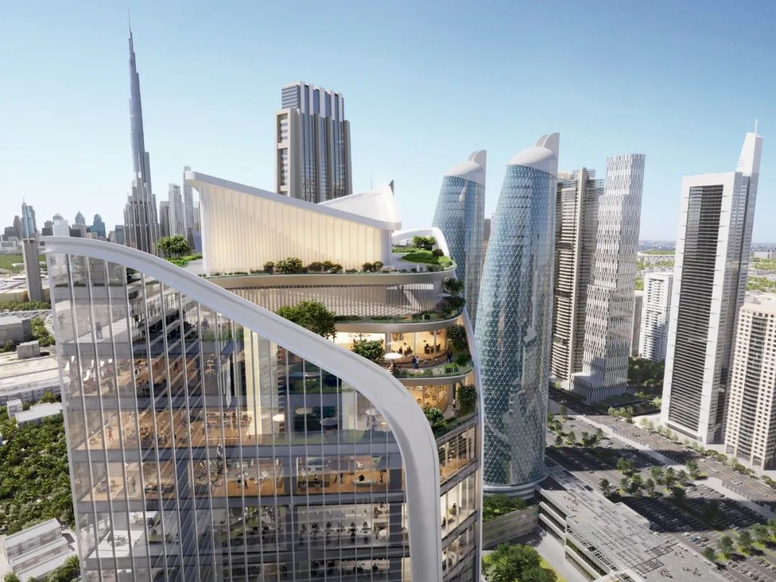
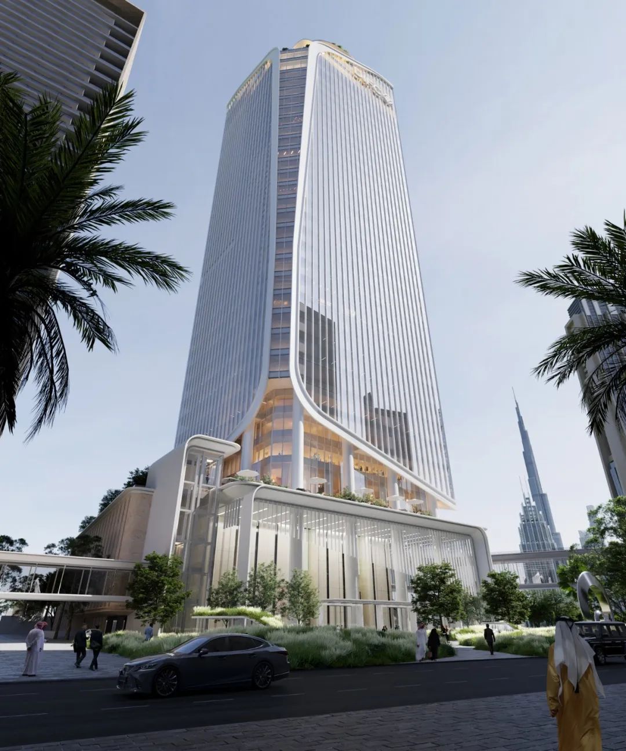
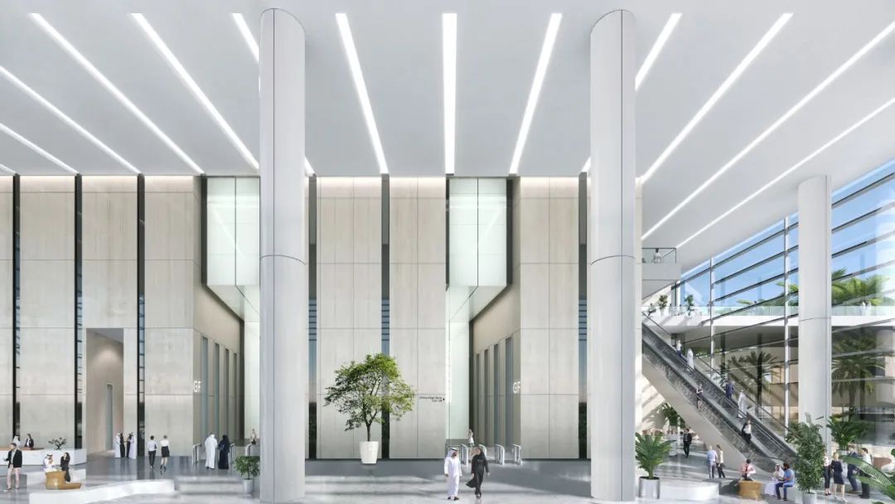
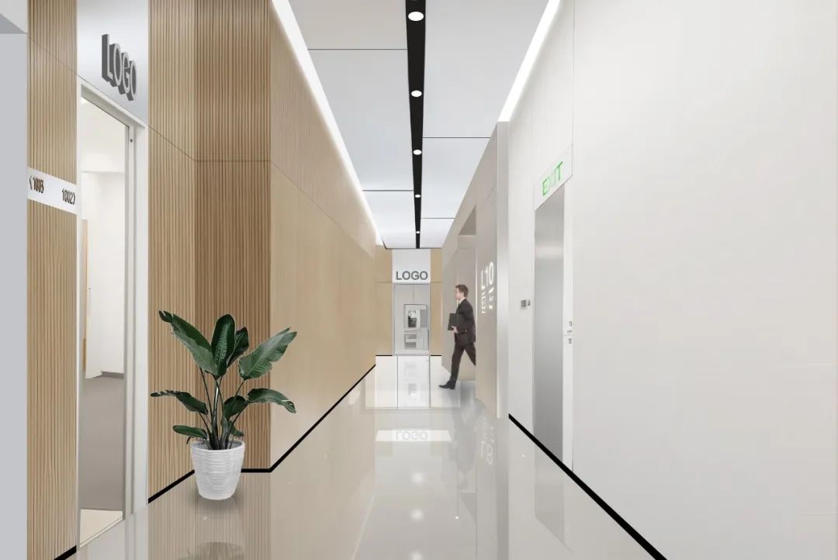


很高兴能参与这个项目。 部分效果图由Keytostars创作