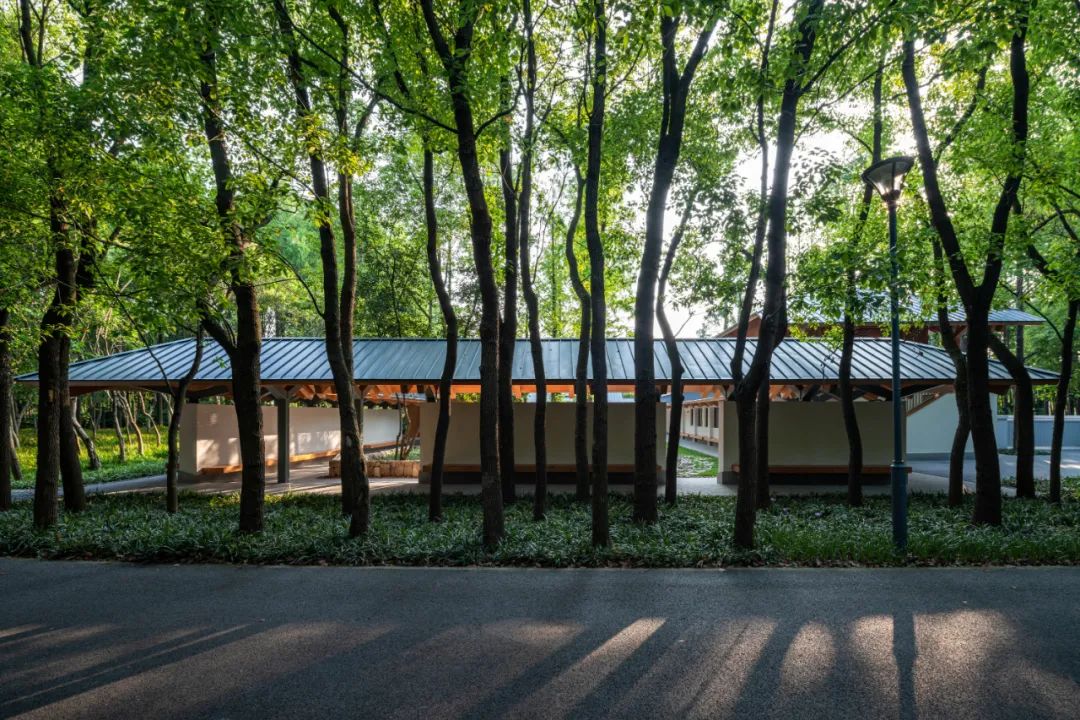
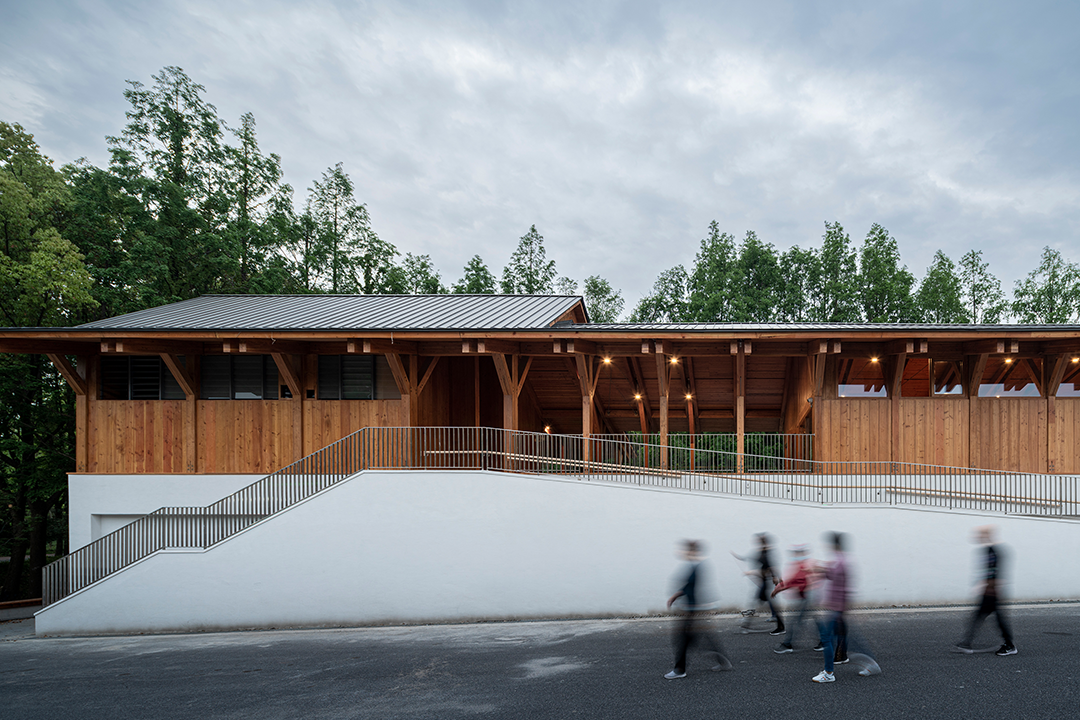
3#驿站:北侧步道边看向驿站 摄影:杨敏
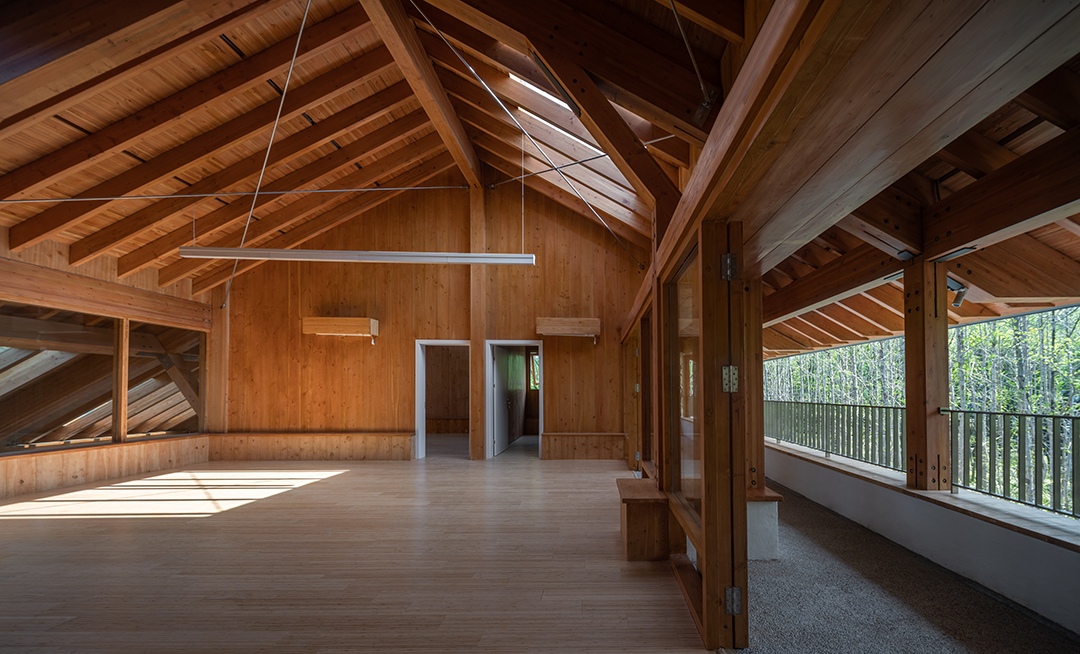
4#驿站:二层休息室 摄影:北北
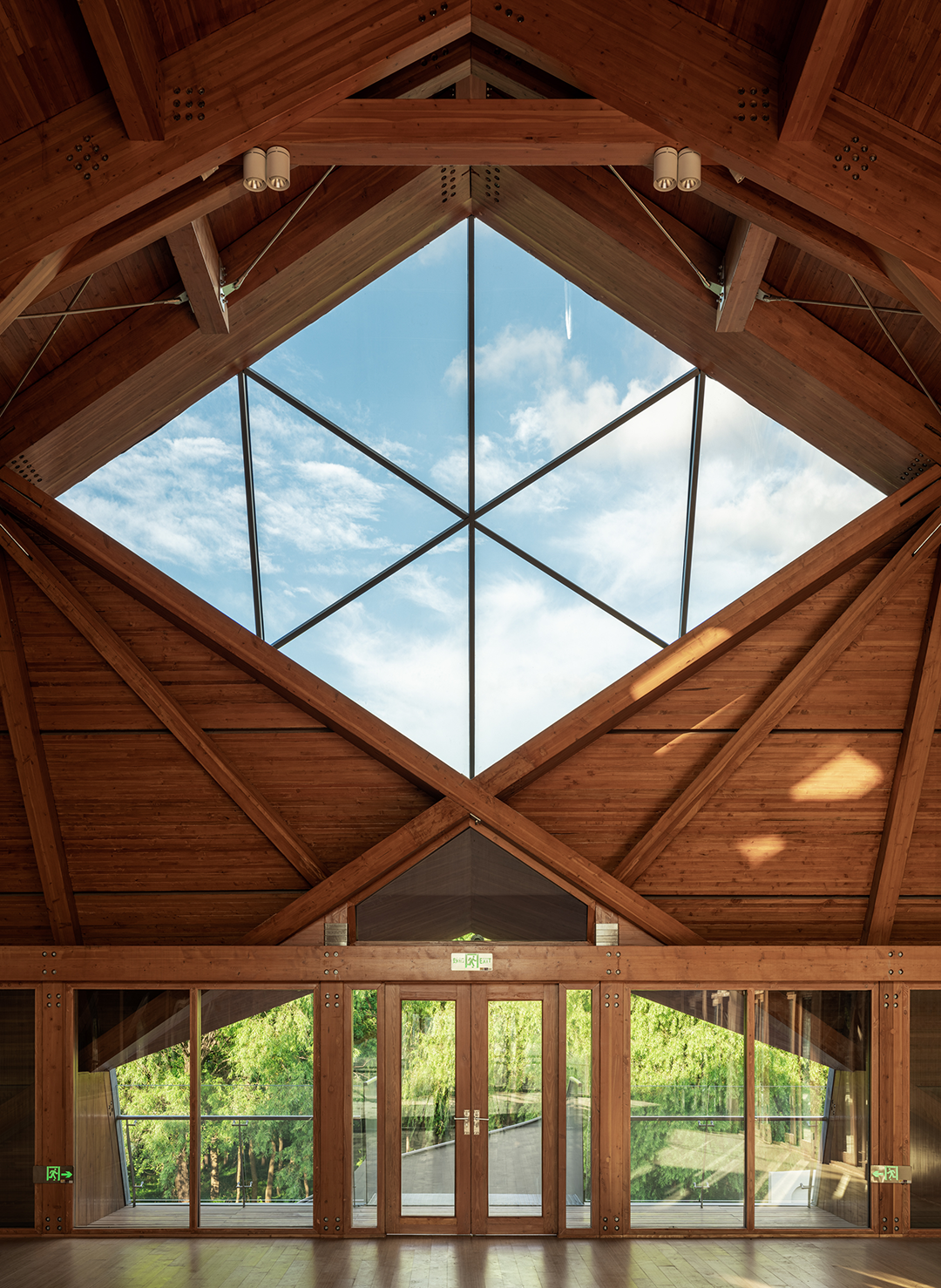
5#驿站:菱形高侧天窗引入变幻的树木与天空 摄影:杨敏
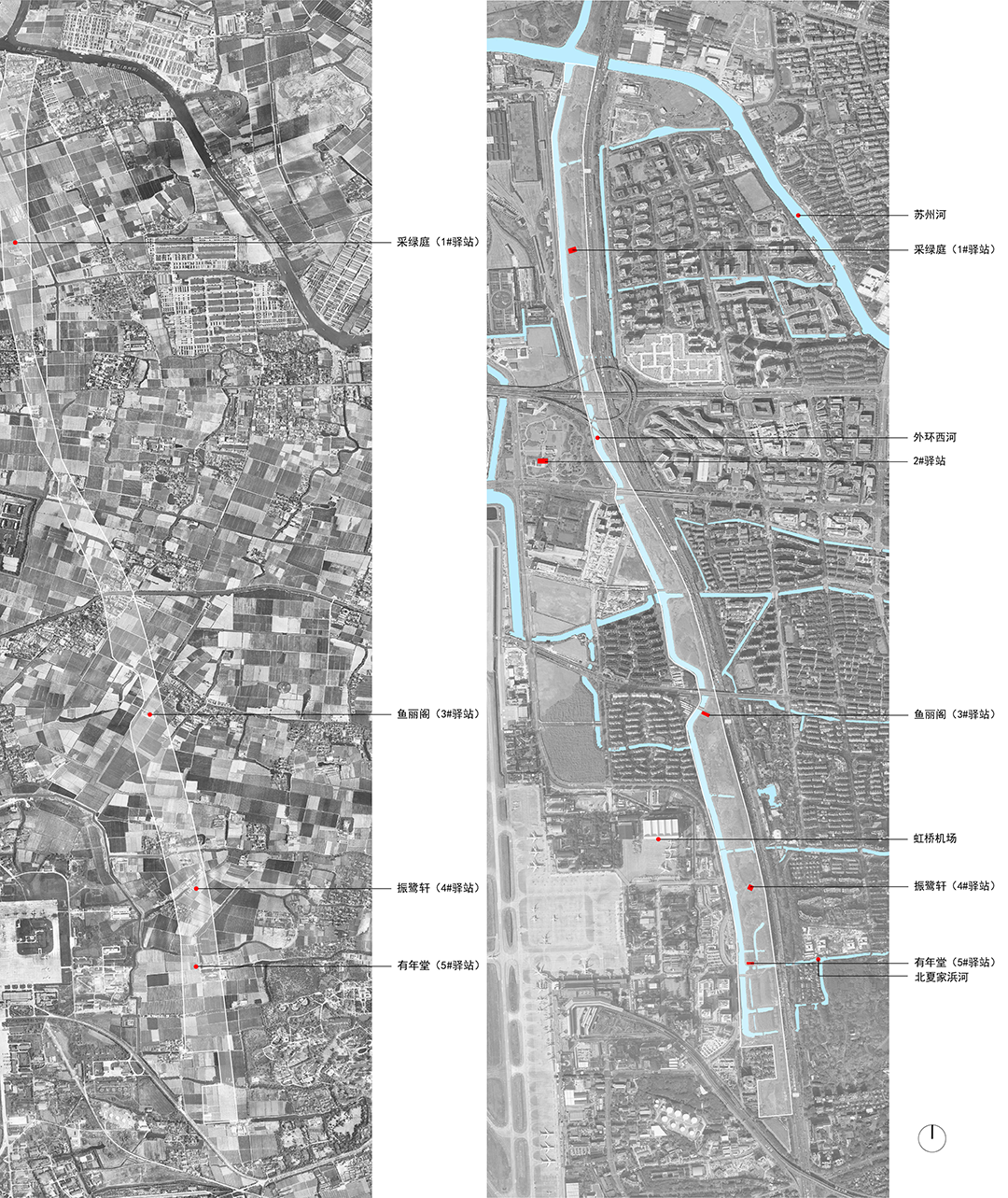
1979与2022年场地情况对比
©致正建筑工作室+冶是建筑
为使长宁环城生态公园带的功能更趋完善,区绿化与市容管理局于2021年初启动了配套市民服务驿站的建设工作。针对没有新增建设用地指标的矛盾,我们在前期调查中发现了外环林带建设之初征地动迁时被保留下来作为道班房和防汛库房使用的四处1970—80年代村民自建的农宅或村集体设施用房。它们原本的利用率不高,但都处于树林掩映中,如果通过改造更新与驿站功能相叠加,既能规避用地指标问题,又能使空间效能倍增,营造驿站所需的闹中取静的庇护感。这一因地制宜、挖掘既有空间潜力的更新策略,也体现了对于外环绿带既有历史的尊重及对于建成环境的最小扰动,充分回应了生态的可持续性。
In order to enhance the functionality of the Changning Outer-Ring Ecological Park Belt, the Changning Landscaping & City Appearance Administrative Bureau initiated the construction of complementary service stations in early 2021. Addressing the contradiction of lacking additional construction land quotas, our preliminary investigation revealed several village houses and collective facilities built by villagers in the 1970s and 1980s. These structures were retained during the initial land acquisition and resettlement for use as maintenance gang houses and flood control warehouses. Originally with low utilization rates, these buildings were nestled within the forest cover. By combining their refurbishment with the functions of the service stations, we not only circumvent the issue of land quotas but also amplify spatial efficiency, creating a sense of quiet shelter required for these stations. This adaptive and context-specific approach, which uncovers the latent spatial potential, demonstrates respect for the historical value of the Outer-Ring Greenbelt and minimizes disruption to the built environment. It effectively addresses the principles of ecological sustainability.
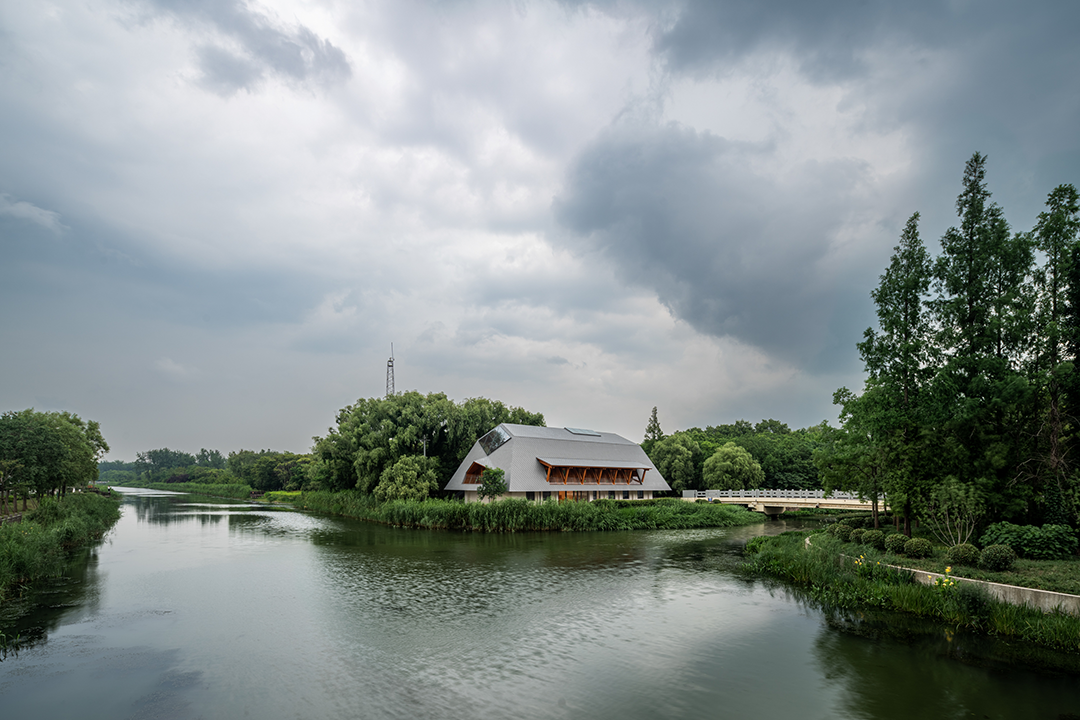
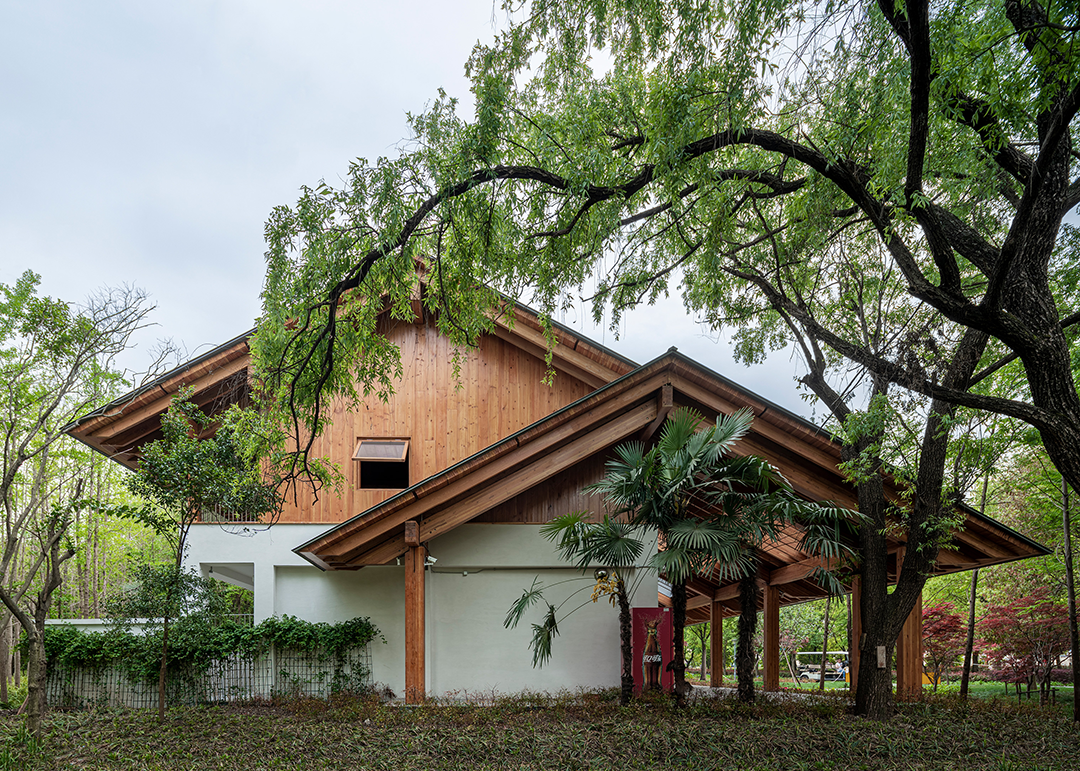
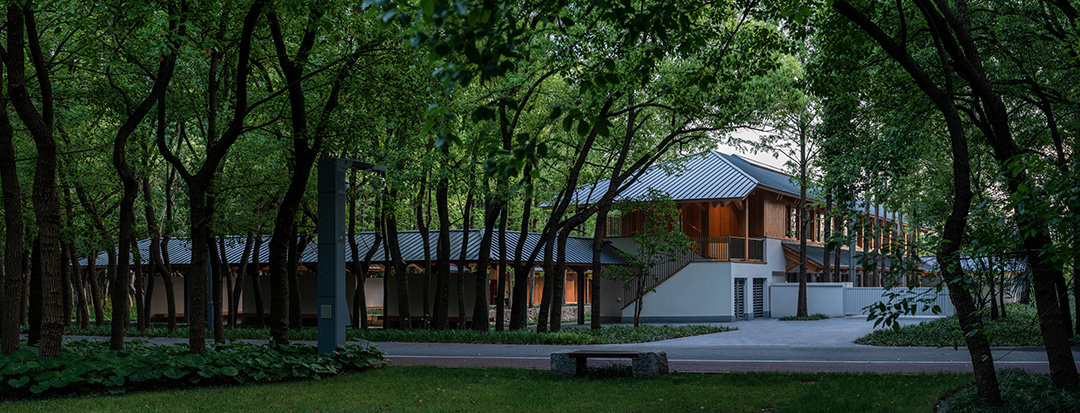
1#驿站:东北侧外景 摄影:杨敏
我们适当压缩闲置的管理用房规模,并与驿站功能有机结合,使两者在布局上相对独立、互不干扰。驿站主要由融合了问讯、阅读、科普、社群等使用场景的公共休息室及公共卫生间组成,同时通过连廊、檐廊、敞廊、阳台等灰空间增加休憩空间与自动售卖机、共享雨伞、储物柜等便民服务设施。建筑秉承原有乡村房屋朴素自然的气质,充分利用每栋房屋的布局特征,以平易近人的姿态融于环境,让建筑成为强化所处场地自身特征的风景放大器。
We have appropriately down-scaled the dimensions of the unused management space and seamlessly integrated them with the functions of the service stations, ensuring a layout that is relatively independent and mutually non-interfering. The service stations primarily comprise public lounges and public restrooms that incorporate scenarios like inquiries, reading, educational dissemination, and community interactions. Simultaneously, we've utilized gray space features like corridors, eaves galleries, loggias, and balconies to expand the resting spaces and incorporate amenities such as vending machines, shared umbrellas, and storage lockers, providing the public with convenient facilities. The architectural design adheres to the rustic and natural qualities of the original rural houses. By leveraging the layout characteristics of each building, the design assimilates harmoniously into the environment with an approachable demeanor, transforming the building into a landscape amplifier that enhances the site's inherent features.

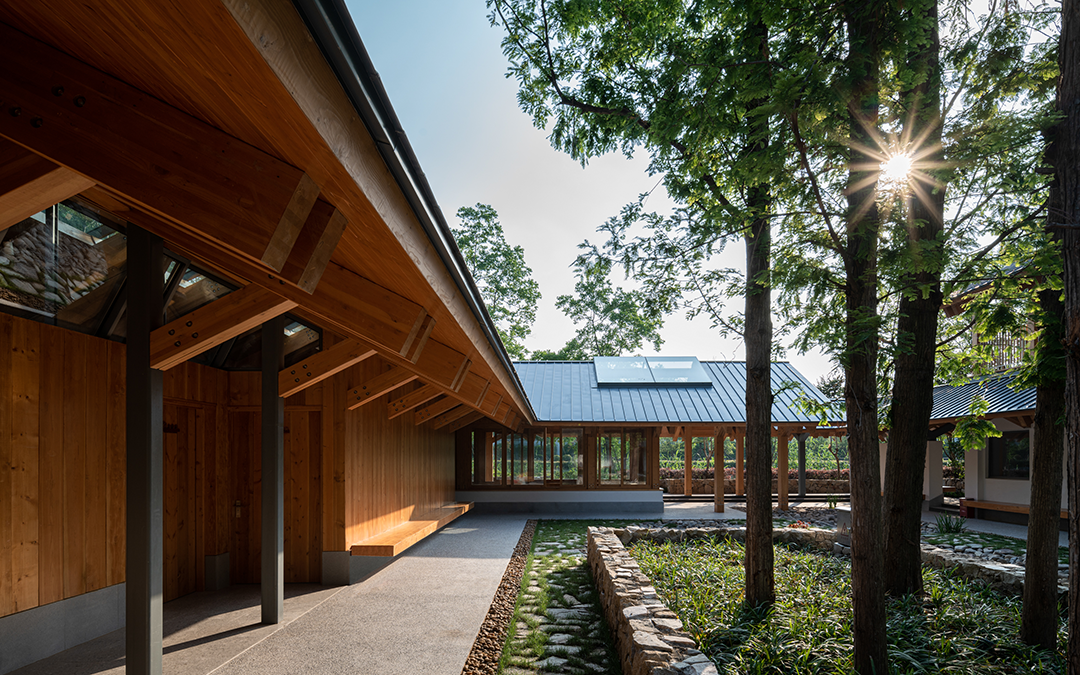
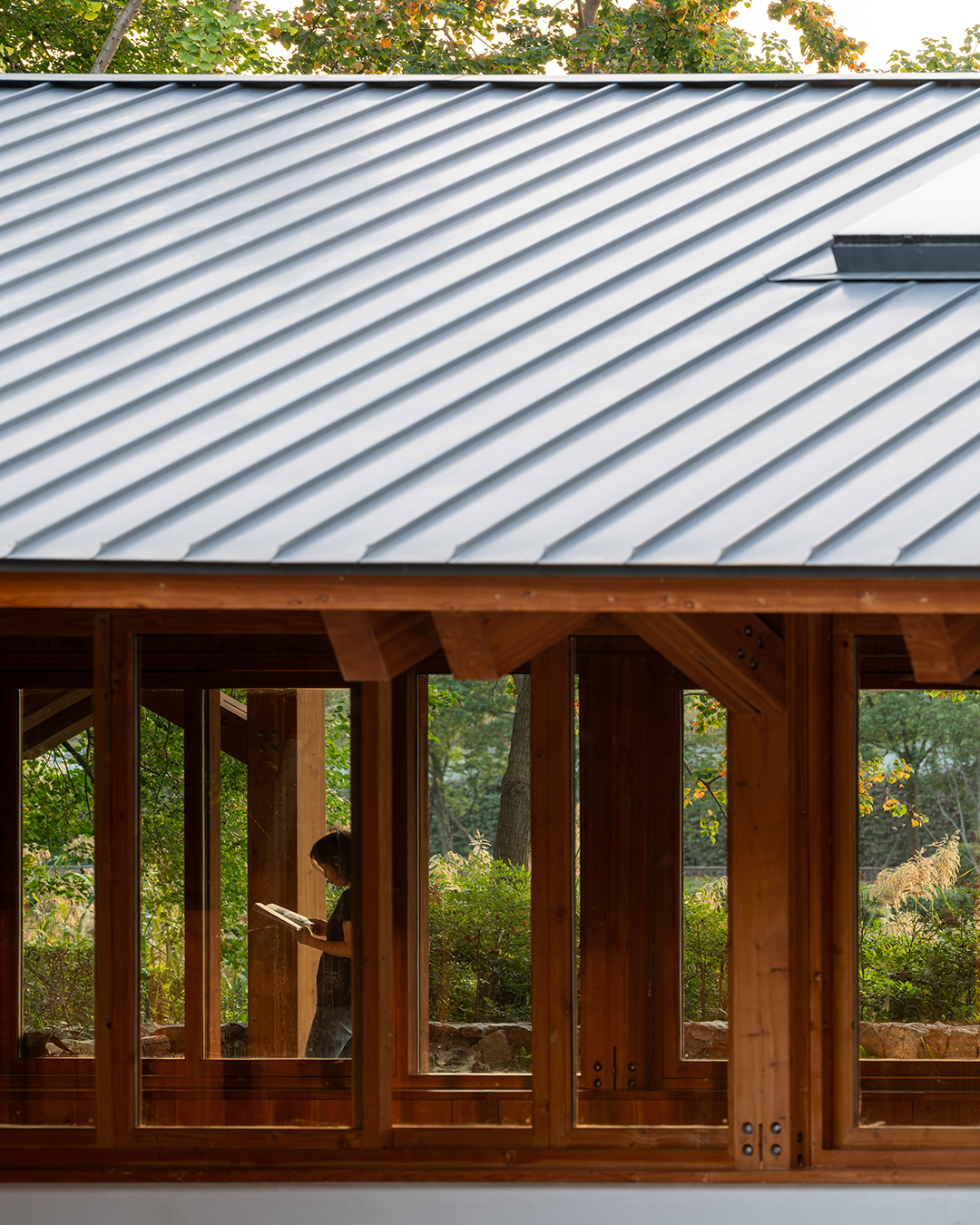
1#驿站:公共休息室内阅读的人 摄影:杨敏
原有建筑主体都是两层砖混房屋,多带有木构坡顶瓦屋面,具有典型的江南普通房屋的时代建造特征。我们保留并加固一层砖混结构,拆除二层楼板以上部分,替换为新的胶合木结构。对于一层砖混加固部分,我们顺应原有承重墙分布格局,稍加整饬,以容纳相对封闭的道班管理用房及公共卫生间。而对于二层新替换的木结构坡屋顶部分,其立柱和梁架分布以原有一层承重横墙的开间模数为参照,采用纵向加密、横向单跨的简洁明晰的结构逻辑为特征,多以屋面双斜梁夹住单立柱和单片斜撑的富有编织感的连接构造,配以深远出檐及压低的檐口,营造轻盈、通透、开放的空间氛围,在公园树丛的掩映中形成一种漂浮感与透气感。在此结构逻辑下,四座驿站的坡顶形式各有不同,并与各自的场地与空间特征相对话。
The original structures were primarily two-story masonry-concrete houses, often adorned with wooden and tiled pitch roofs, showcasing the typical construction characteristics of that era’s ordinary residences in Yangtze River Delta region. Our approach involves retaining and reinforcing the ground floor masonry-concrete structure while removing the portions above the second-floor slab, replacing them with new glued laminated timber structures. For the reinforced masonry-concrete ground floor, we adhered to the original load-bearing wall distribution, making slight adjustments to accommodate relatively enclosed maintenance rooms and public restrooms. As for the new replaced timber pitch roofs on the second floor, its column and beam arrangement are guided by the spacing of the original load-bearing transverse wall on the ground floor, employing longitudinally densification and transversely single-span, to create a clear and straightforward structural logic. The design often features double roof beams with single columns and raking shores, which forming a tectonic joint construction, further emphasized by projecting and lowered eaves, fostering a sense of lightness, transparency, and openness. Nestled amidst the park's foliage, this design evokes a floating and breathable atmosphere. Following this structural logic, each of the four service stations possesses a distinct pitch roof form, engaging in a dialogue with their respective site and spatial characteristics.
原有建筑(依次1#3#4#5#)→滑动 ©致正建筑工作室+冶是建筑
改造策略向→滑动 ©致正建筑工作室+冶是建筑
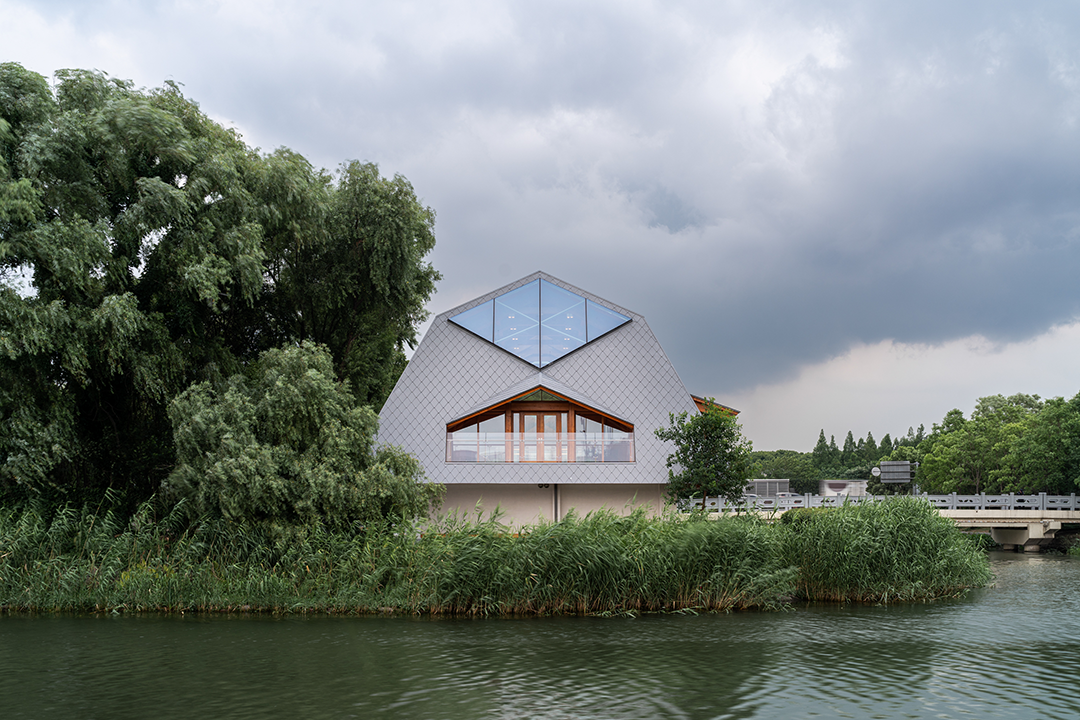
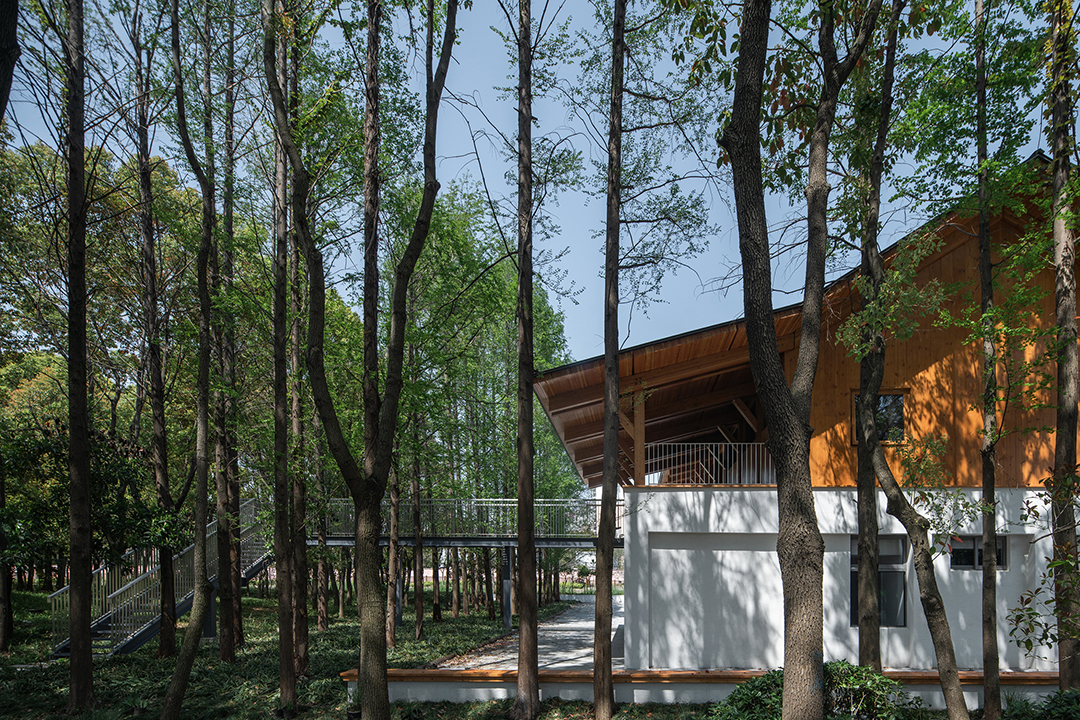
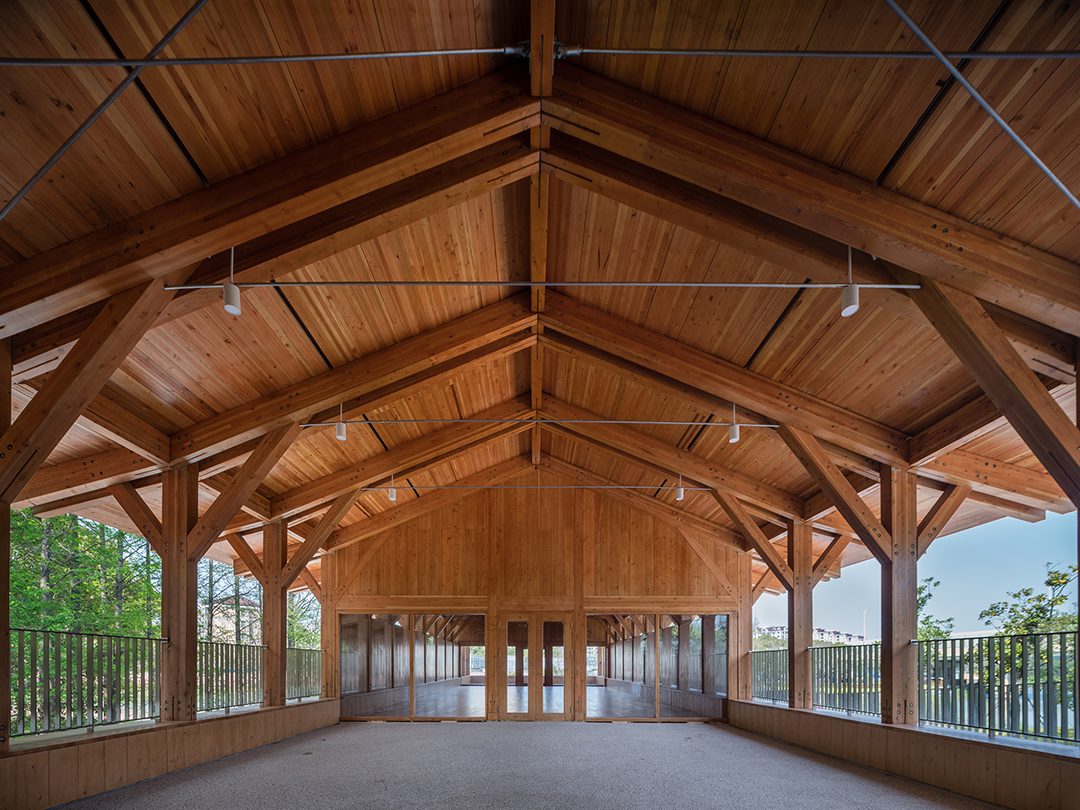
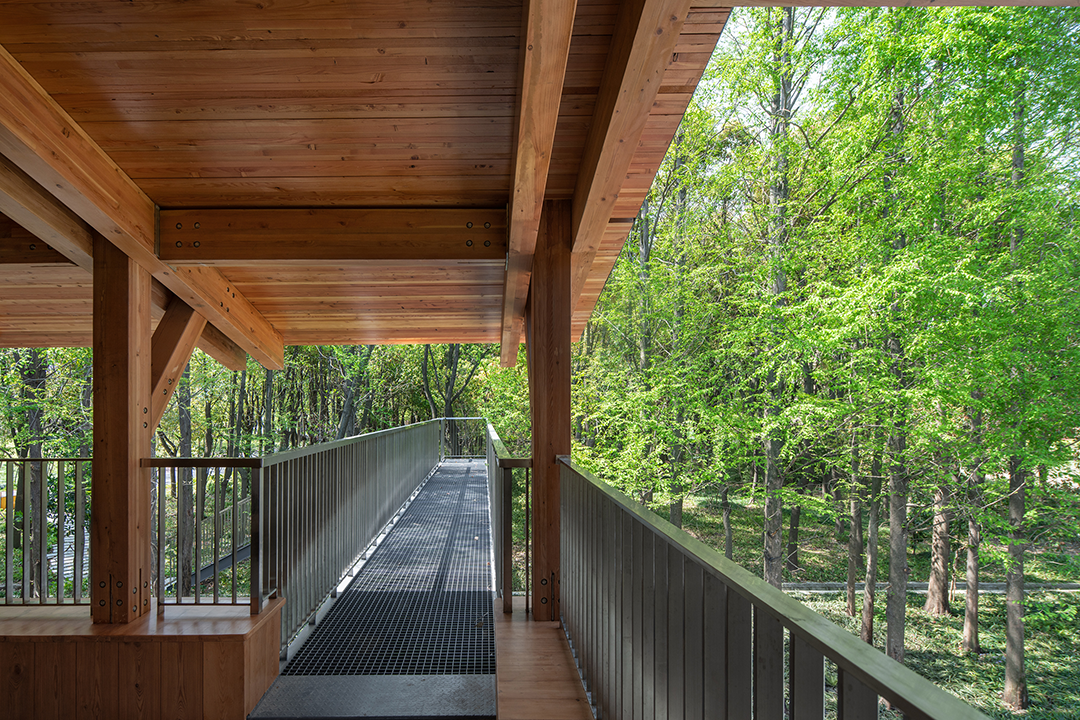
3#驿站:入口敞厅链接天桥 摄影:北北
遵循于平实、庸常中接纳使用者的自在及参与的设计初衷,构造与材质的处理于温馨细腻中体现对于使用者的关怀。砖混结构基座施以白色肌理漆,上部是直接露明的木结构梁柱、望板,并结合木挂板的外立面处理。这种内外一致形成了外部界面结合环境、内部空间自然温润的体验感受。深出檐的坡屋顶采用哑光深灰色或银灰色的钛锌板或铝镁锰板金属屋面系统。
In alignment with the initial design intention of embracing users' spontaneity and engagement through a plain and banal approach, the treatment of tectonics and materials reflects a caring attitude towards the users, exuding warmth and delicacy. The masonry-concrete pedestal is coated with a white textured paint, while the upper portion showcases exposed wooden structural beams, columns, and timber roof boarding, combined with timber cladding on the façade. This coherence between the interior and exterior creates a sense of connection with the environment externally and a naturally cozy ambiance internally. The deeply projecting pitch roofs are adorned with metal roofing system made by matte deep gray or silver-gray titanium zinc plate or Al-Mg-Mn alloy sheeting.

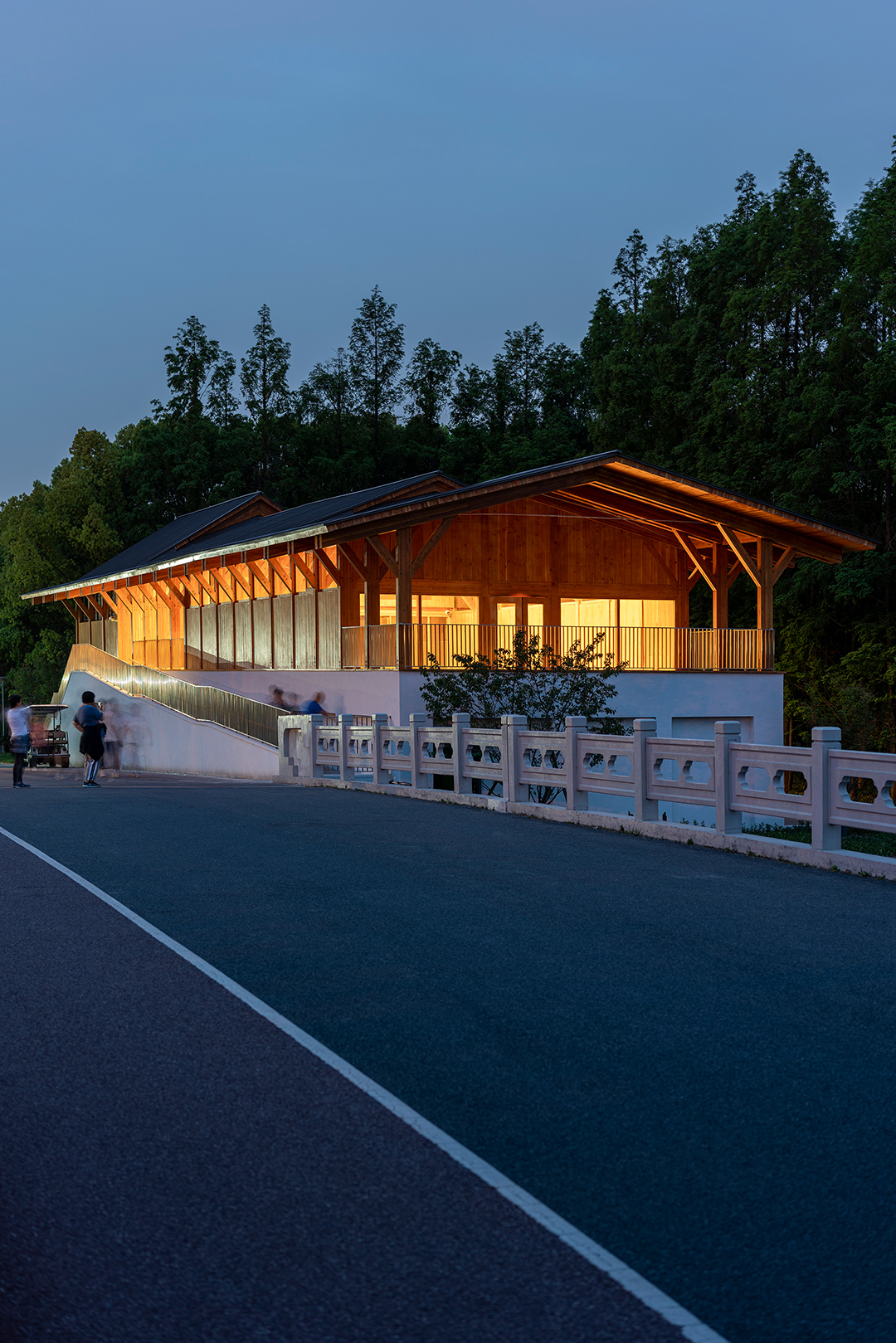
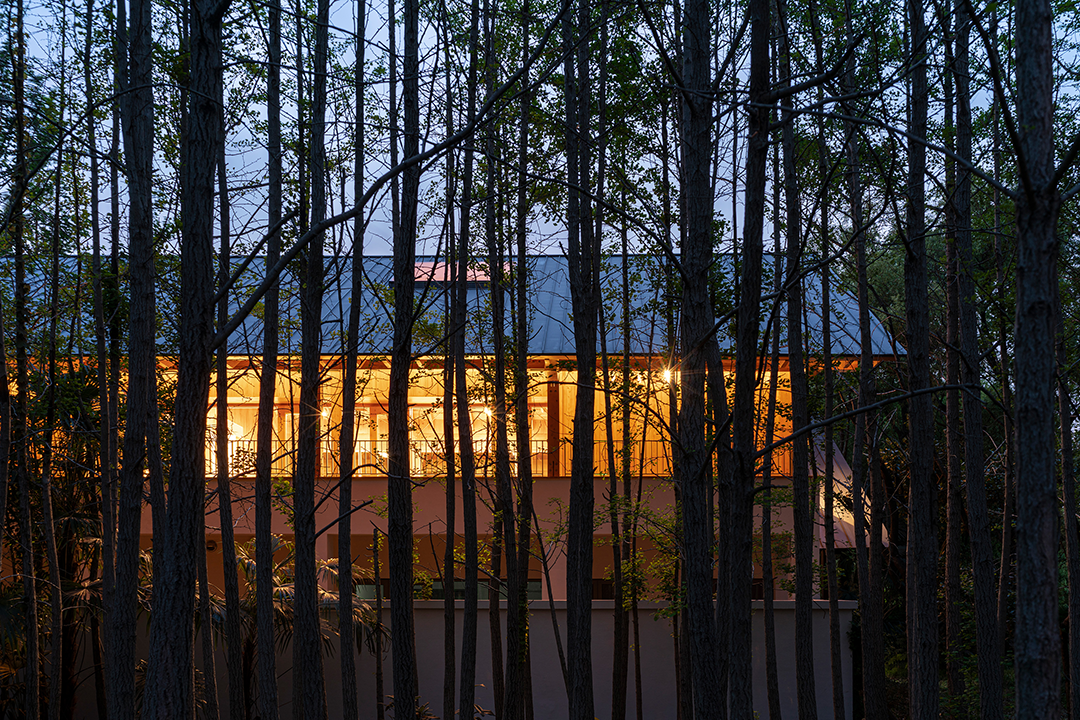

5#驿站西南侧夜景 摄影:杨敏
采绿庭位于长宁环城公园带北段苏州河与北翟路之间,东西两侧分别毗邻贯通绿道及外环西河,南北两面都是茂密的树林。原为一处1973年建于田间的生产队设施用房,围合成向东开口、南翼略短的三合院。北翼二层主楼为带砖墩南廊的空斗墙砖混结构,二层楼板及闷顶为预制混凝土多孔板,其上为简易木构四坡顶。西翼及南翼都是单层的双坡顶简屋。院内留有两排高大的水杉树。
No.1 Service Station is located in the northern section of the Changning Outer-Ring Park Belt, between the Suzhou Creek and Beidi Road. Its eastern and western sides are adjacent to the interconnected greenway and the Outer-Ring Western River, while dense forests envelop its northern and southern facades. Originally constructed in 1973 as an agricultural facility within a field, it forms a three-sided courtyard with an opening facing east and a slightly shorter southern wing. The main two-story building in the northern wing features a masonry-concrete structure with rowlock brick bearing walls and southern loggias with brick piers on both floors. The second-floor slab and smothered loft are made of prefabricated concrete porous panels, supporting a simple shed of wooden hipped roof. The western and southern wings are both single-story sheds with double-pitch roofs. Two rows of tall metasequoia trees have been preserved within the courtyard.
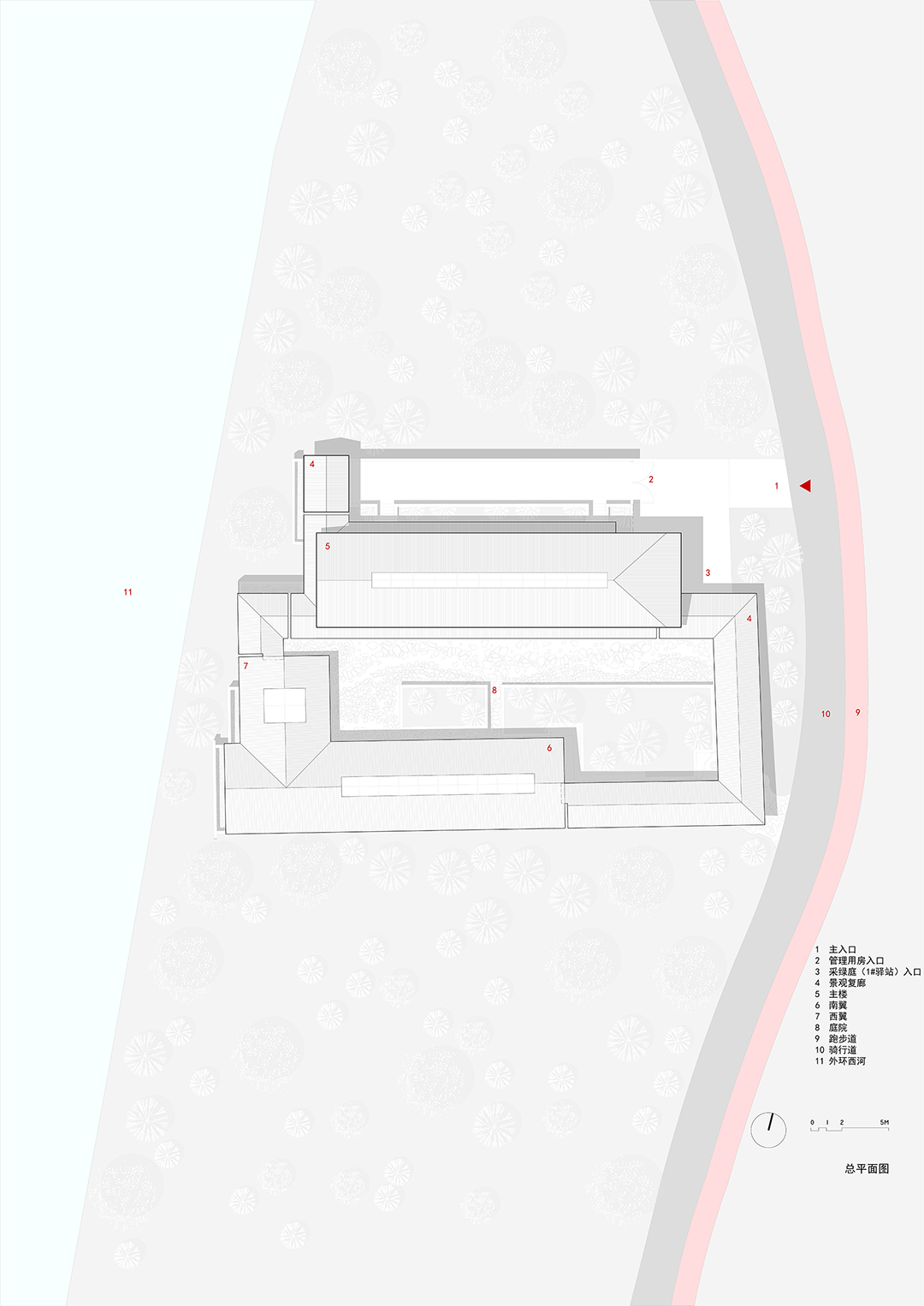
1#驿站总平面图 ©致正建筑工作室
改造延续了原有场地格局。鉴于空斗墙无法直接加固,我们采用分段替换的方式改造主楼一层作为管理用房,并在北侧留有独立后院和出入口。南侧柱廊也被纳入室内,适当加大进深。二层则以全木结构双坡屋顶重新构建了公共休息室和面水露台,由重新组合的室外楼梯上下。
The renovation maintains the original site layout. Since the rowlock wall cannot be directly reinforced, a phased replacement approach was adopted to transform the ground floor of the main building into management space, with an independent backyard and entrance on the northern side. The southern loggia has been incorporated indoors, with an appropriately increased depth. The second floor features a fully wooden structure with a double-pitch roof, reconfigured to create a public lounge and a waterside balcony. Two outdoor staircases facilitate access between the floors.
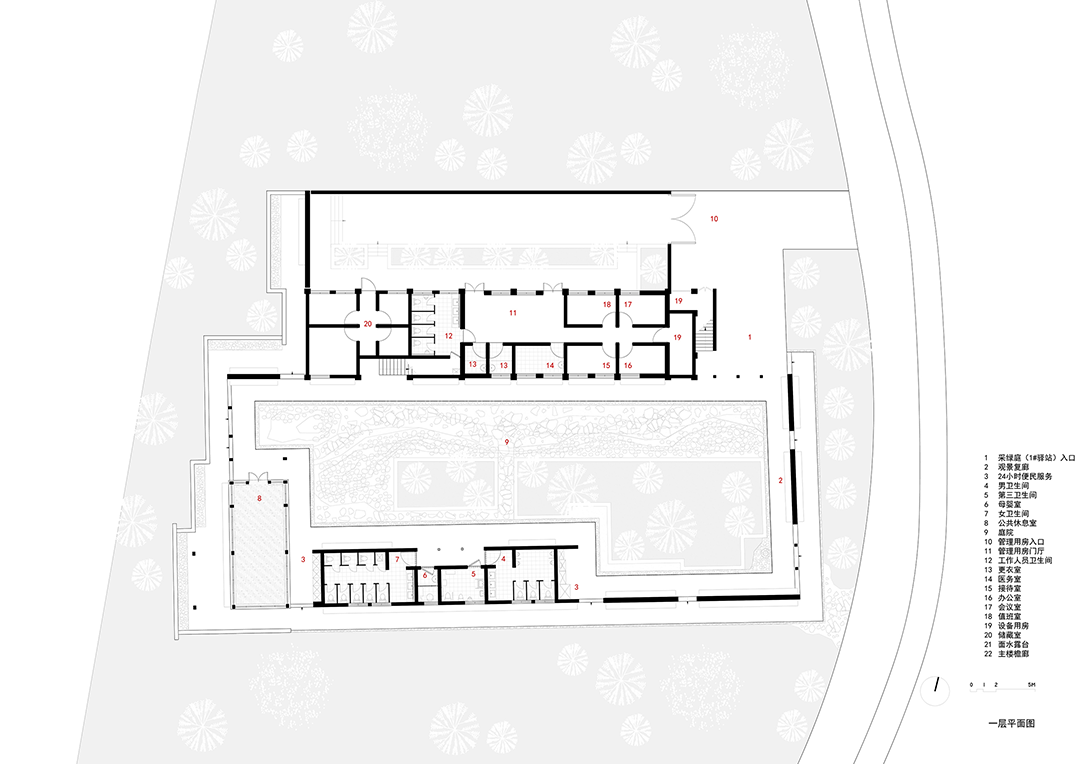
1#驿站一层平面图 ©致正建筑工作室
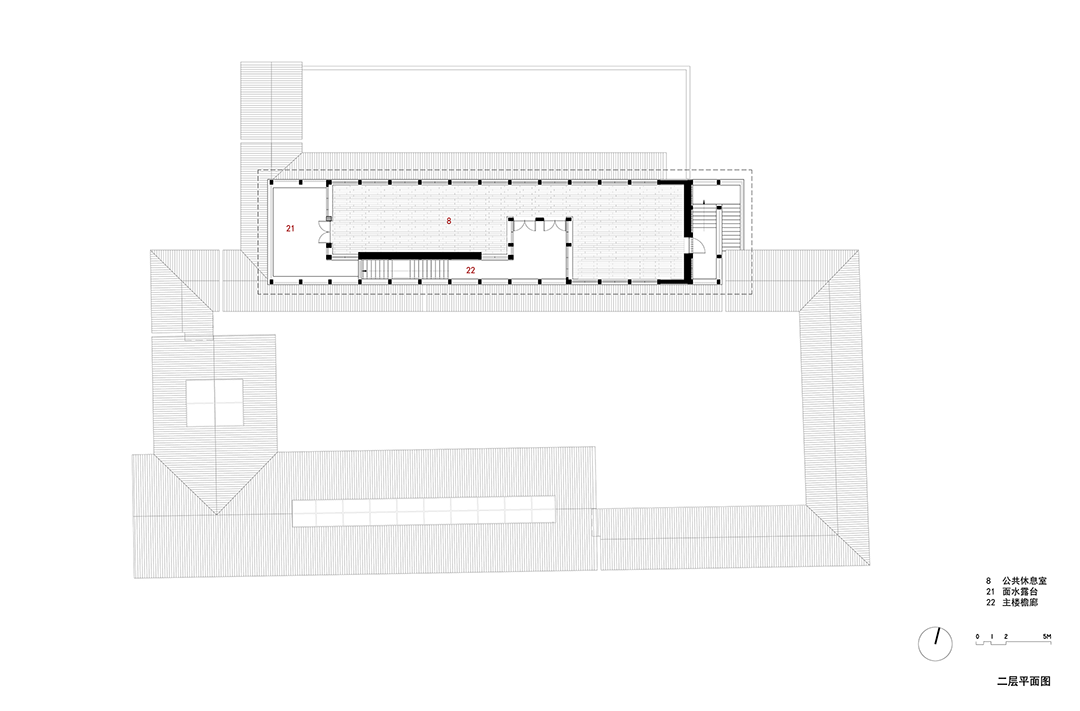
1#驿站二层平面图 ©致正建筑工作室
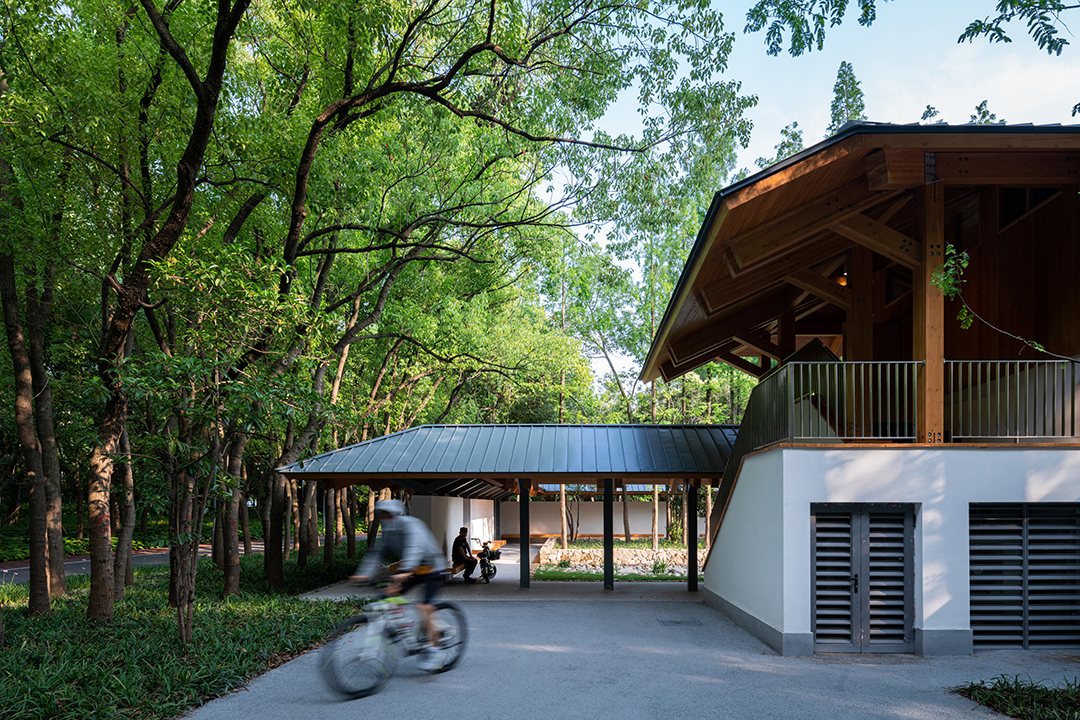
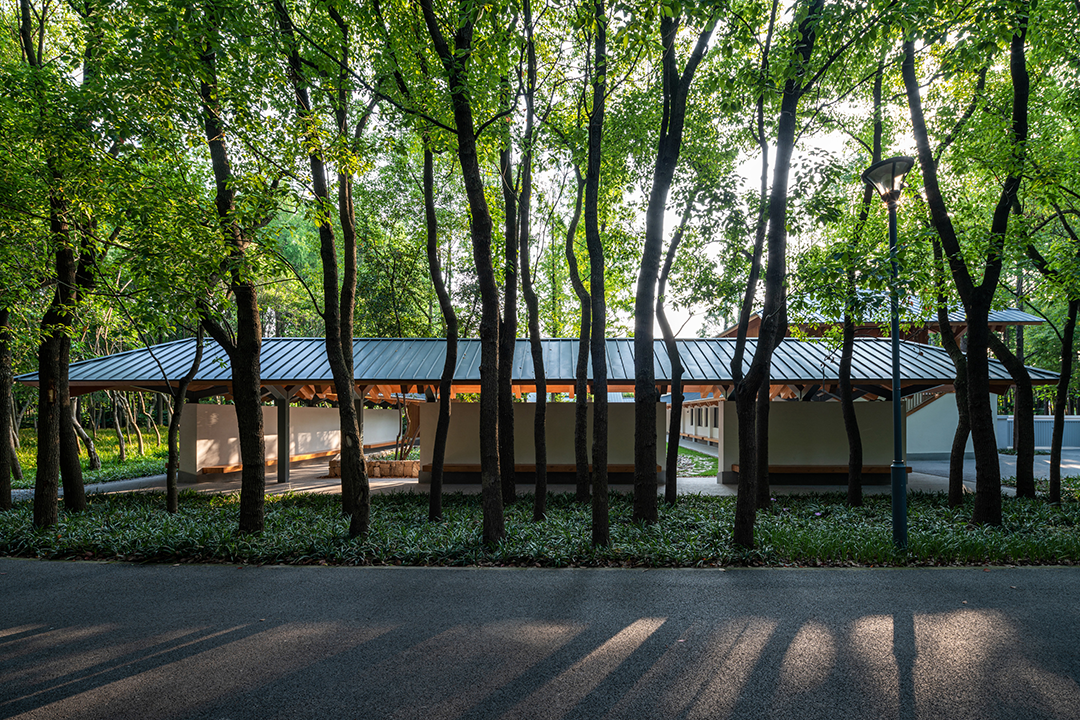
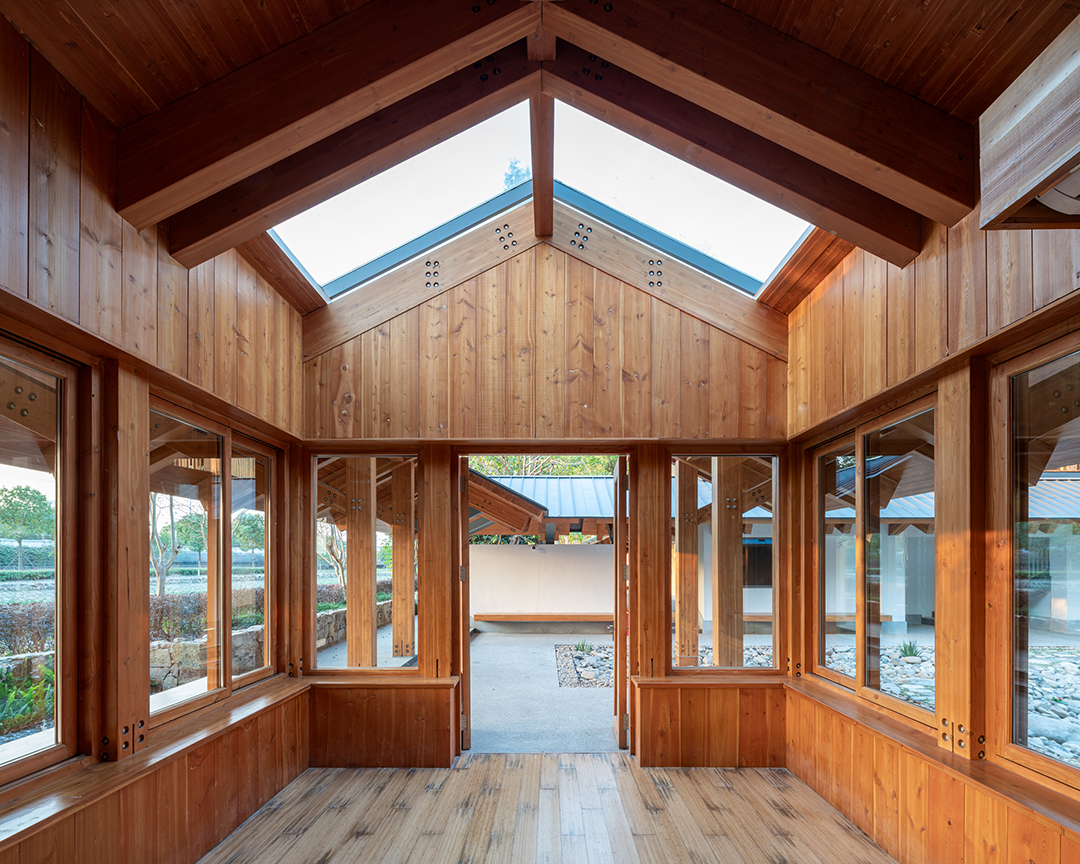
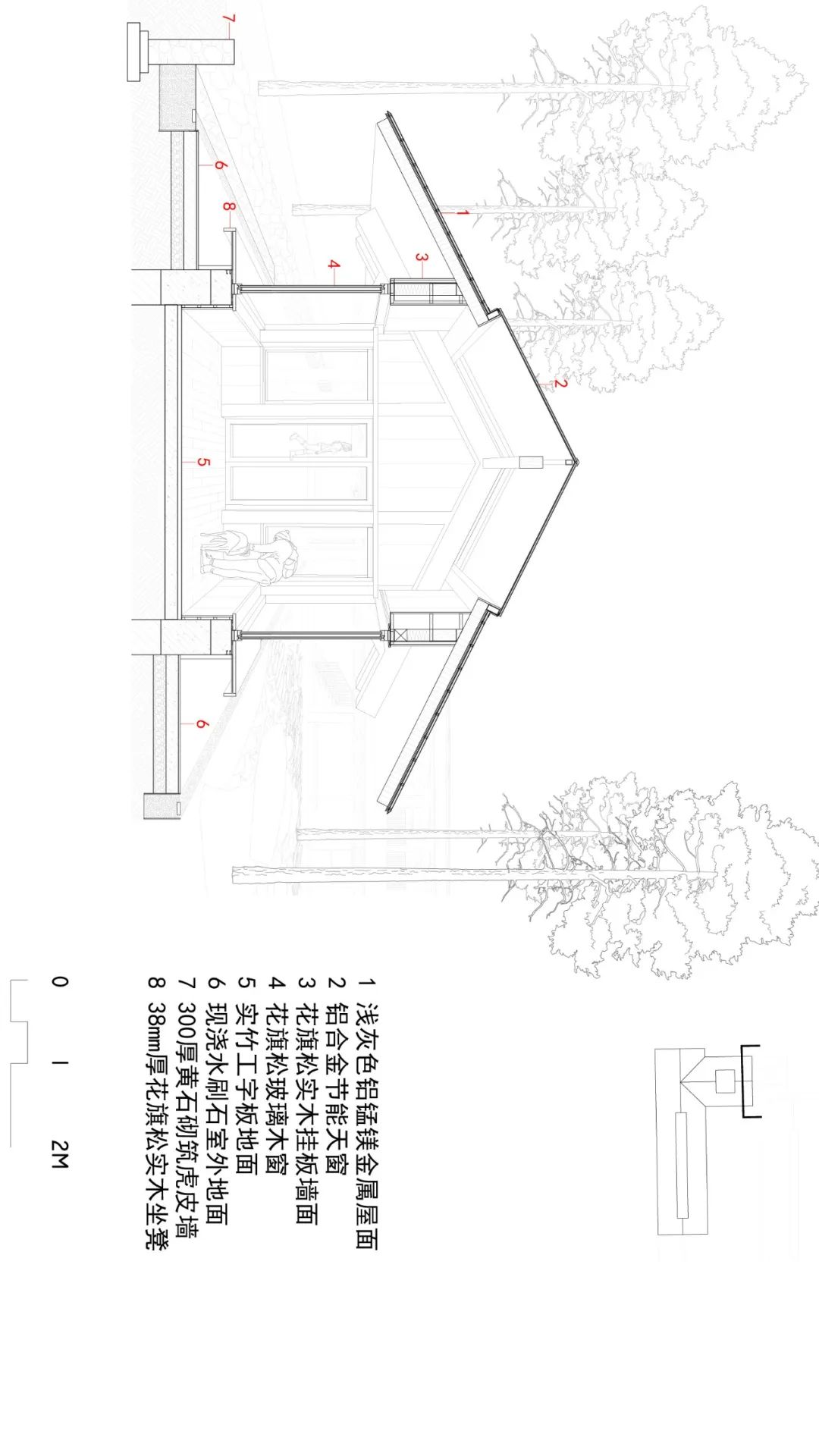
1#驿站空间剖透视示意图 ©致正建筑工作室
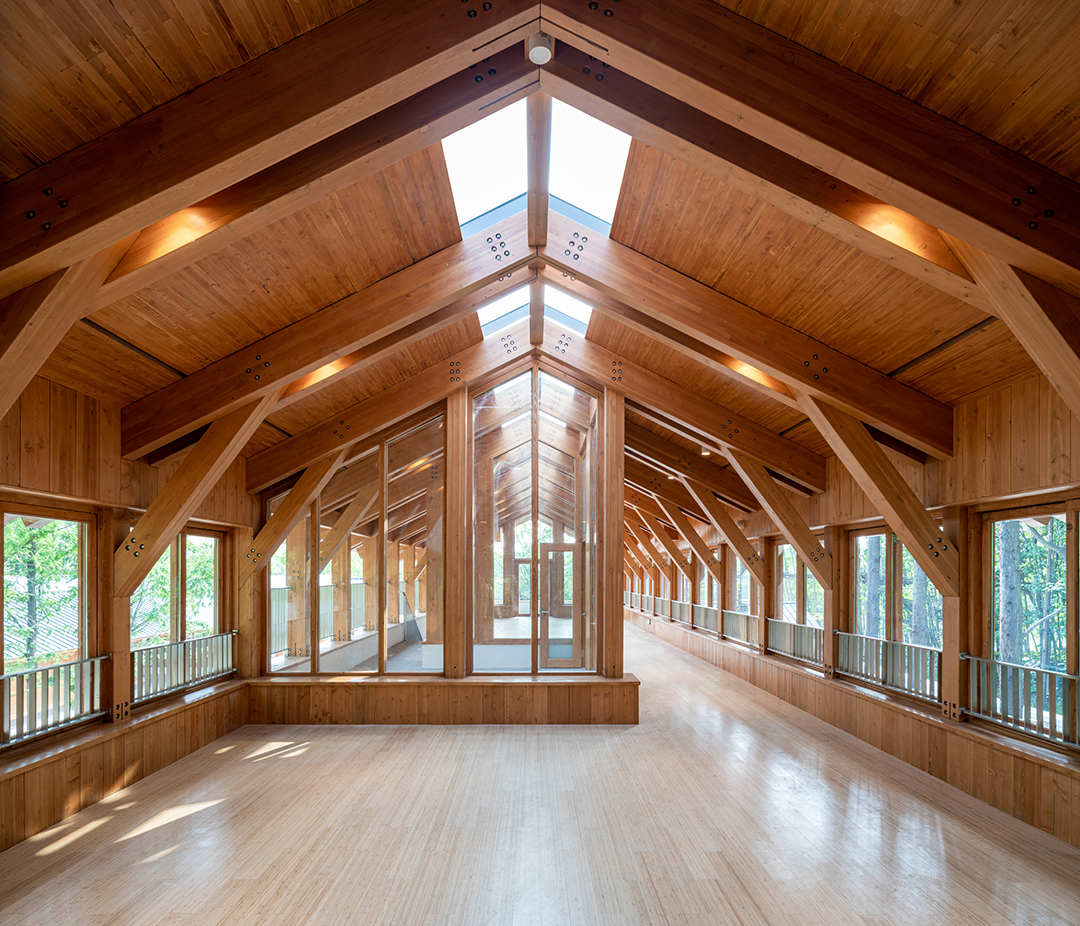
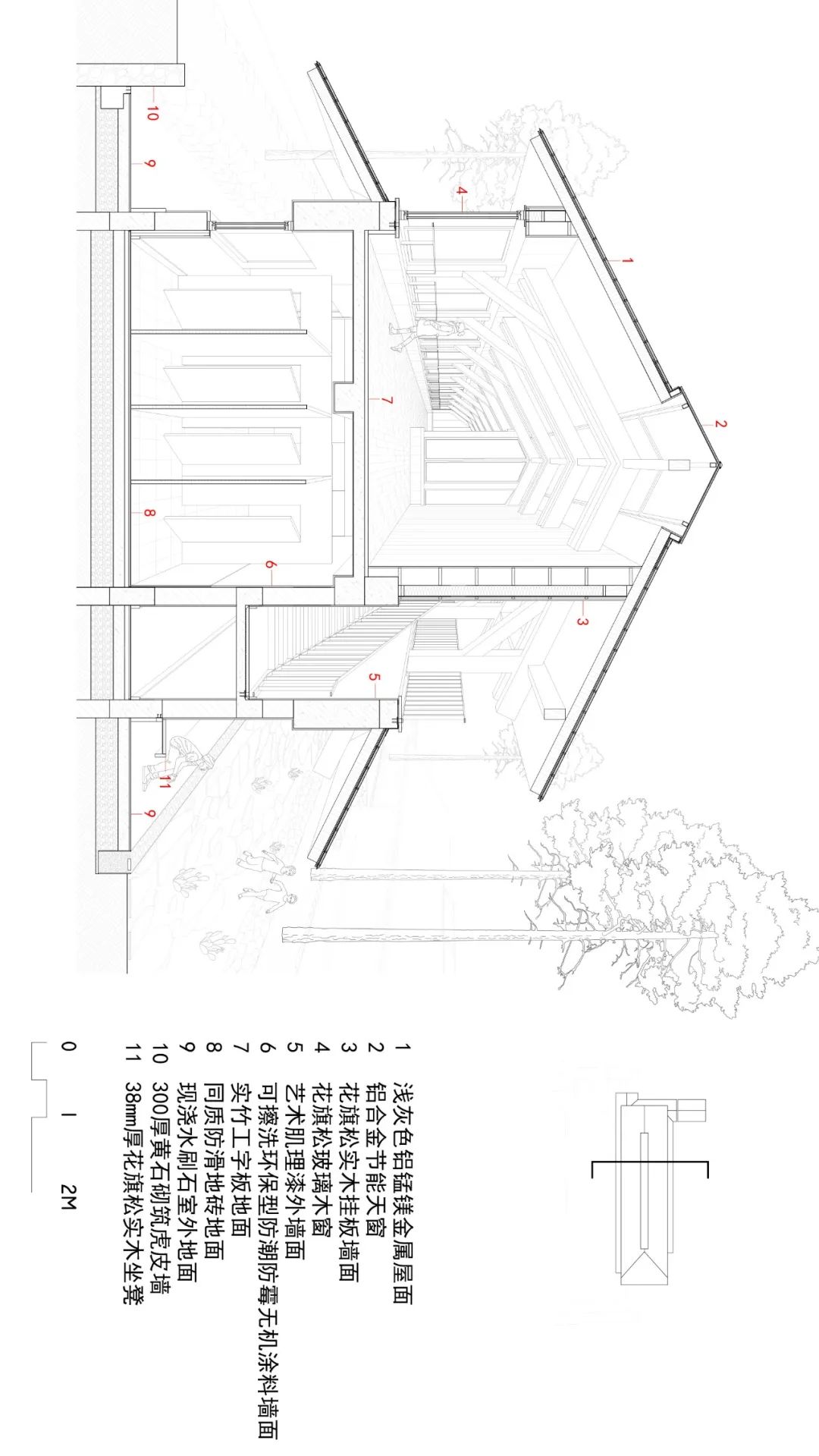
1#驿站空间剖透视示意图 ©致正建筑工作室
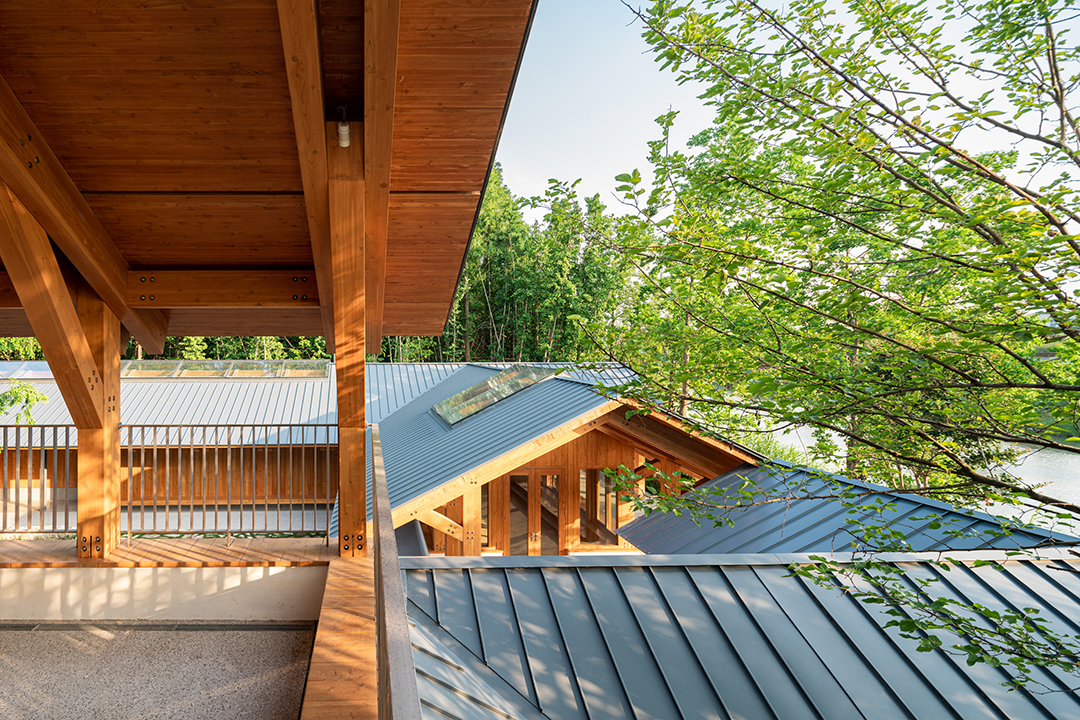
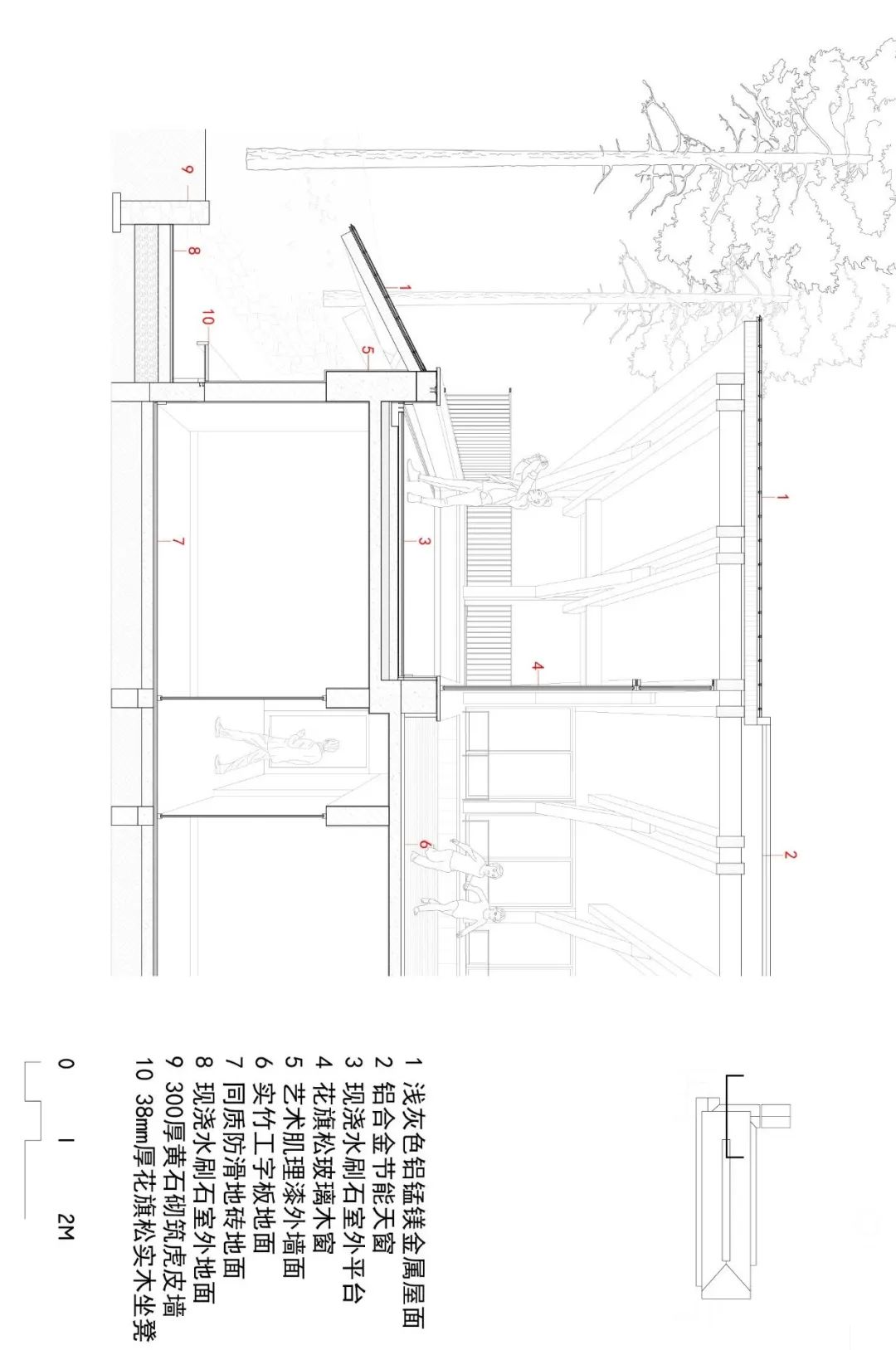
1#驿站空间剖透视示意图 ©致正建筑工作室
南翼与西翼的两处简屋分别采用钢木结构(钢柱隐藏在木挂板夹芯围护墙体内)和全木结构,更新为公共卫生间及另一间作为专属亲子区的公共休息室,临水面设有宽大檐廊,并以曲折短廊与主楼檐廊相接。原来院子东、南两侧开口处的围墙被钢木结构带有居中廊墙的景观复廊取代,加上主楼南侧底层以木构挑出的檐廊,以及西、南两翼建筑内外两侧的出挑檐廊,将整个驿站围合成一处完整的庭院。内外侧廊下都布置了沿墙的连续座椅,提供了围绕庭院内水杉林和面向庭院外密林的不同静观视野。
Sheds of southern and western wings were transformed using different approaches. The southern wing was updated with a steel-wood structure (steel columns concealed within the timber cladding sandwich panel walls), while the western wing underwent a new complete wooden structure, which now serves as public restrooms and parent-child lounge. A spacious eave-covered veranda lines the waterside, connecting through winding short verandas to the main building's eaves gallery. The enclosure walls at the eastern and southern openings of the original courtyard were replaced with double-side verandas featuring a centrally placed partition wall. Together with the wooden eaves gallery extending from the southern side on ground floor of the main building and the projecting eaves galleries on both the inner and outer sides of the western and southern wings, the entire station forms a complete courtyard. Continuous seating is provided under the galleries on both the inner and outer sides, offering different perspectives for observing the interior metasequoia trees and the dense forest beyond the courtyard.
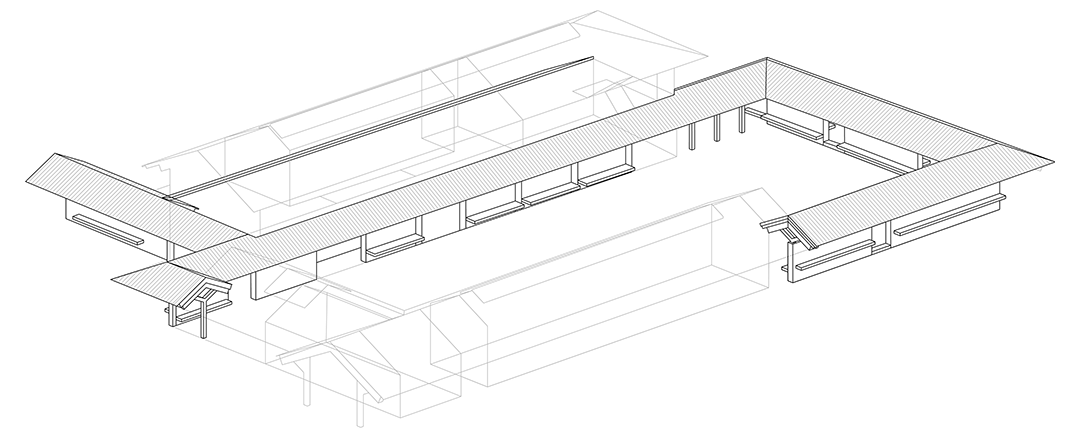
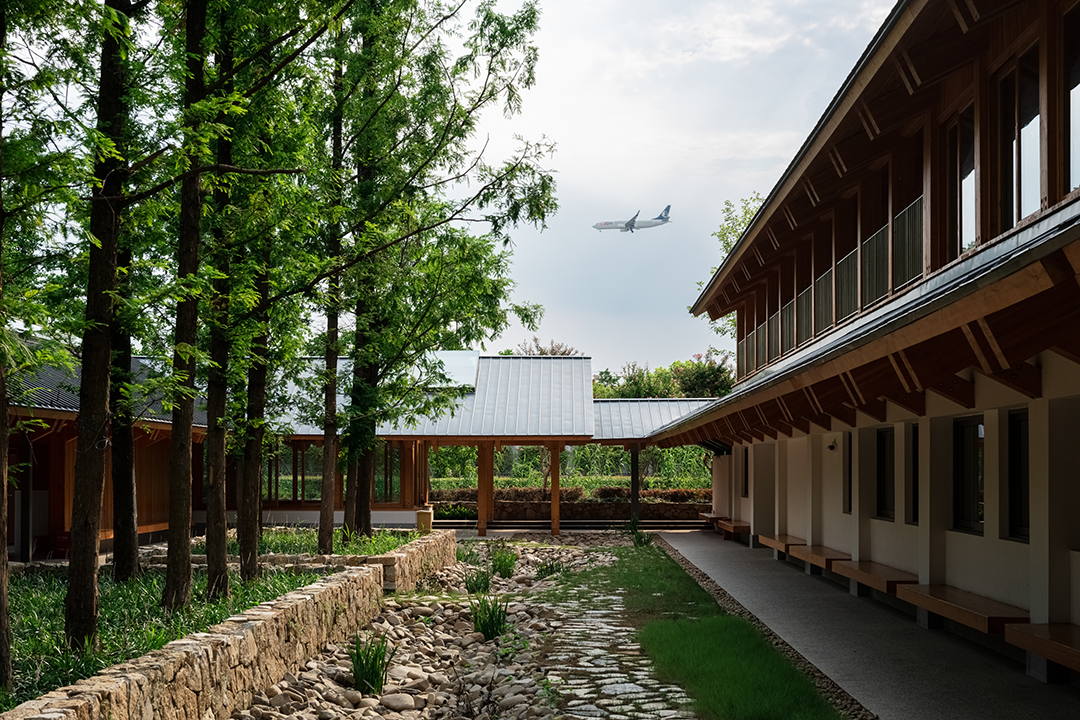
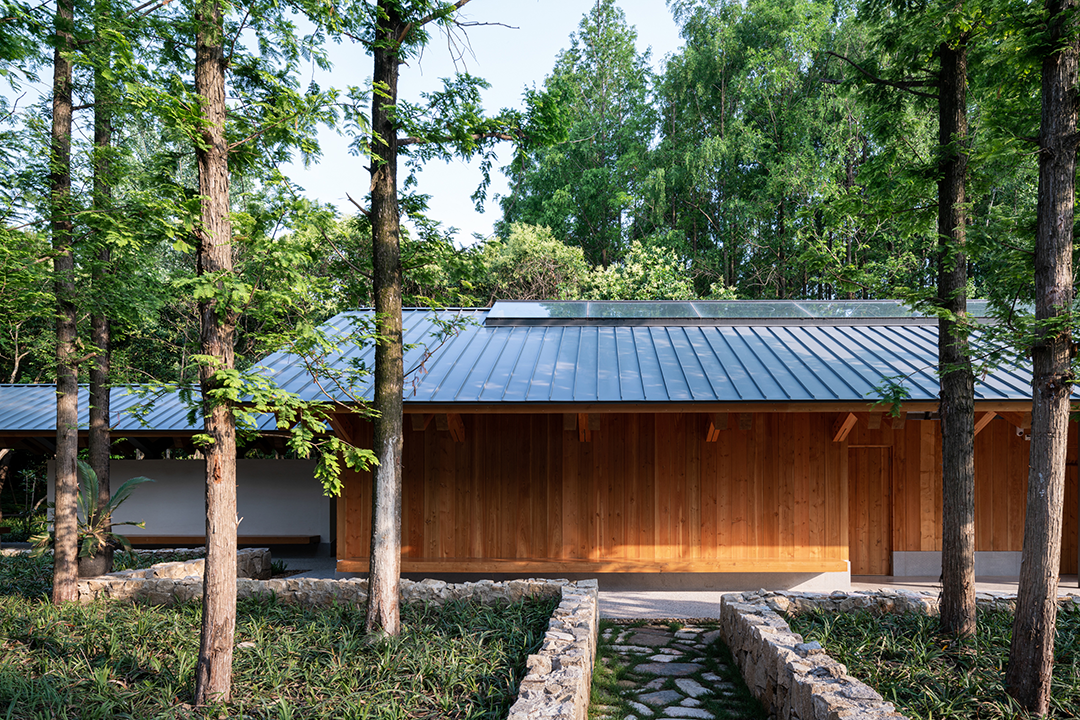
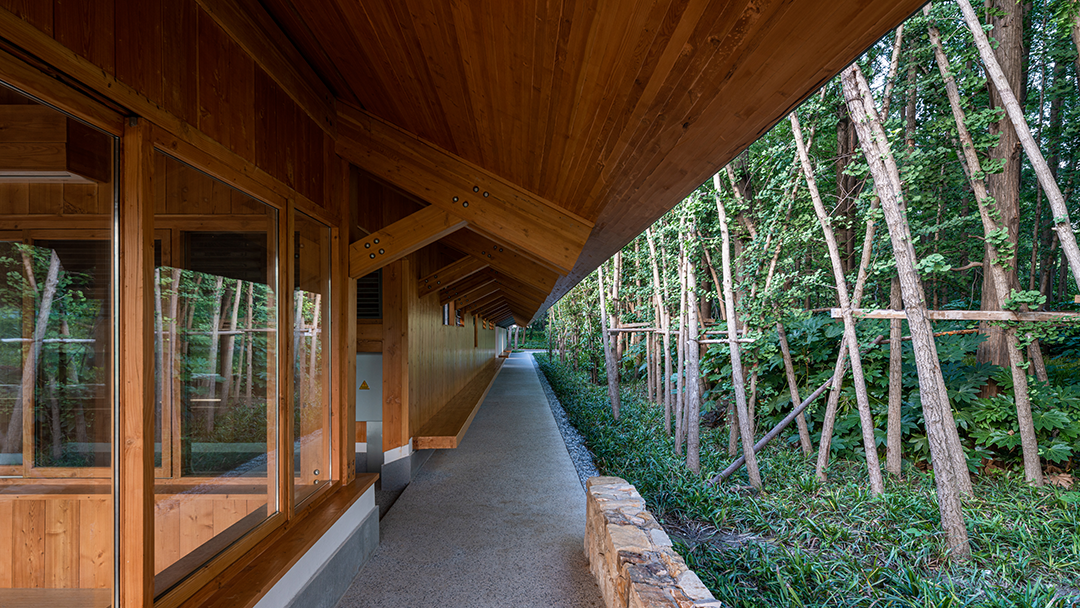
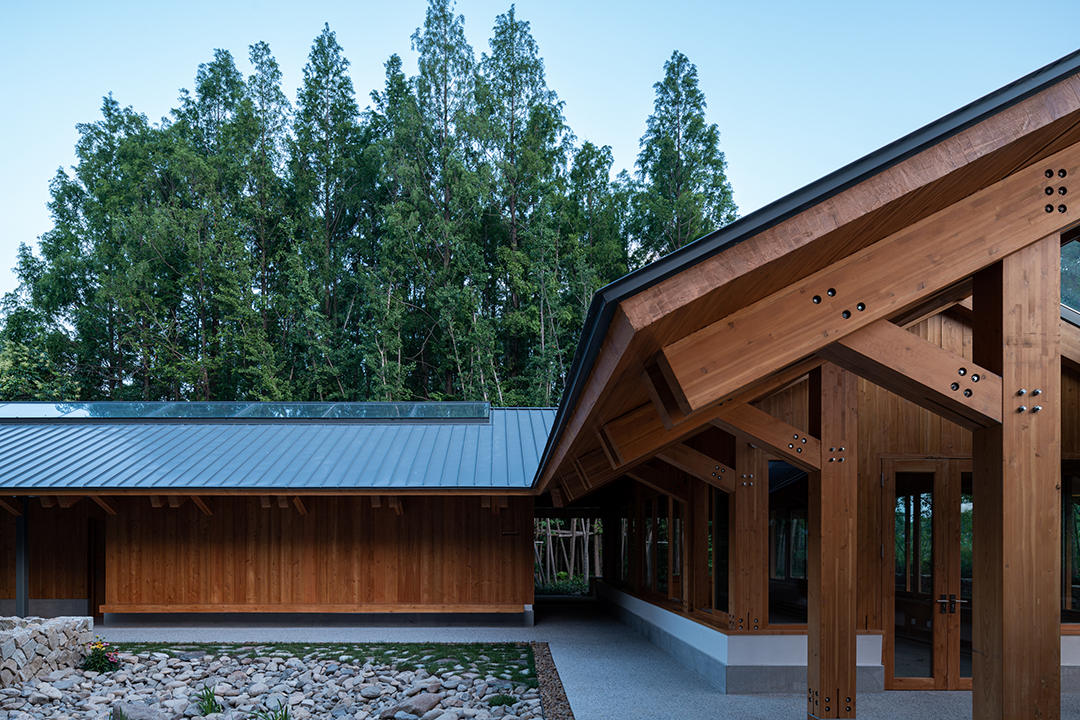

居中廊下的连续座椅 摄影:杨敏
原始场地内低外高的地势高差给庭院空间的微地形创造提供了契机。庭院在破除原有硬化地坪后顺势改造为自然块石及缝隙植物打底的下凹旱溪雨水花园,高起的杉树林以干砌毛石挡土墙收边。外圈廊下外沿也用毛石挡土墙与高起的树林相接,形成树林迫近廊下的视觉体验。
The natural difference in elevation, with lower areas within the courtyard and higher terrain on the outside, provided an opportunity for creative landscaping with micro-relief. The courtyard was transformed by removing the original hardened pavement and redesigned into a sunken dry stream rainwater garden, featuring natural stone blocks and vegetation-filled crevices. The towering metasequoia frees are bordered by a dry rubble retaining wall. The outer edge beneath the out-side veranda is also demarcated by a dry stone retaining wall that enhances the visual experience of the forest encroaching upon the veranda
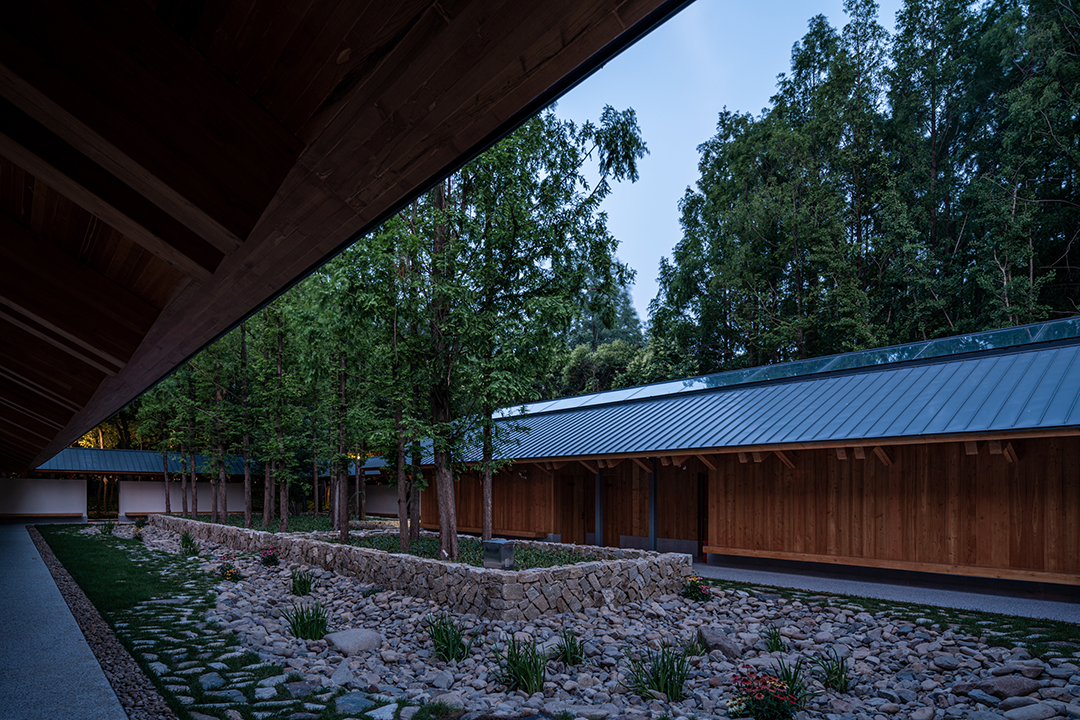

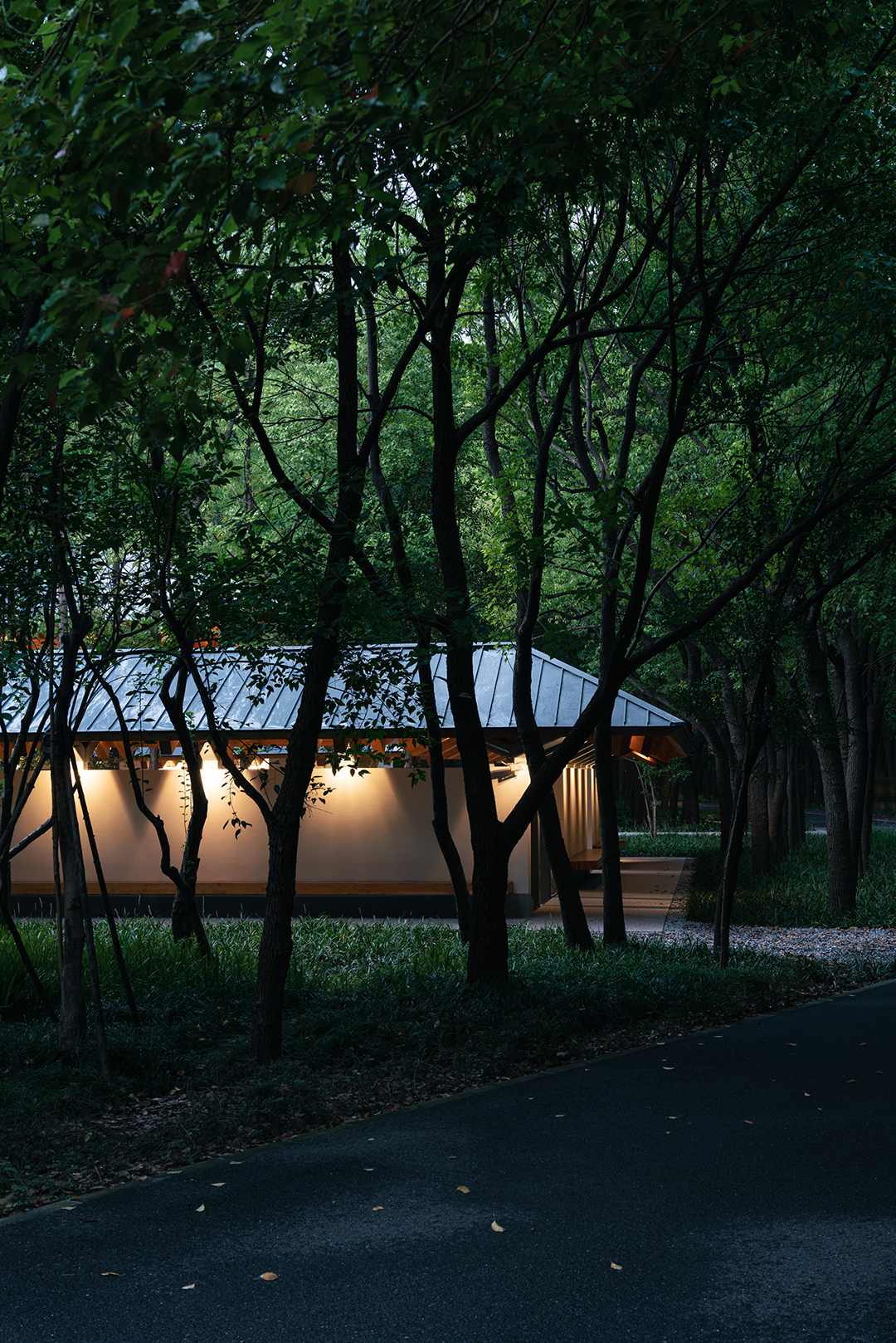
东南侧观景复廊夜景 摄影:杨敏
鱼丽阁位于长宁环城公园带中段横跨外环西河的可乐桥东南侧紧靠引桥,桥头正好与其一、二层各错半层。东、南两侧都面对密林,西侧紧临河道。可乐桥向西衔接不远处的外环公园西入口。原房屋为建于1981年的两层砖混结构农田设施用房,平面东端向南略突出。二层楼板与带有现浇小挑檐板的平屋顶都是预制混凝土多孔板,其上原本有无坡屋顶已不可考。
No.3 Service Station is situated in the middle section of the Changning Outer-Ring Park Belt, on the southeast side of Kele Bridge which spanning across the Outer-Ring Western River, adjacent to the access bridge. The head of the bridge is at a split-level of its ground and second floors. The east and south sides face dense woodland, while the west side borders the river channel. Kele Bridge provides a connection to the nearby entrance of the Outer-Ring Park to the west. The original building, constructed in 1981, is a two-story masonry-concrete structure that served agricultural purposes. The floor plan features a slight protrusion towards the south on the eastern end. The second-floor slab and the flat roof, adorned with cast-in-place projecting concrete eaves, are constructed using prefabricated concrete porous panels. It is impossible to trace if there was a pitched roof on top.
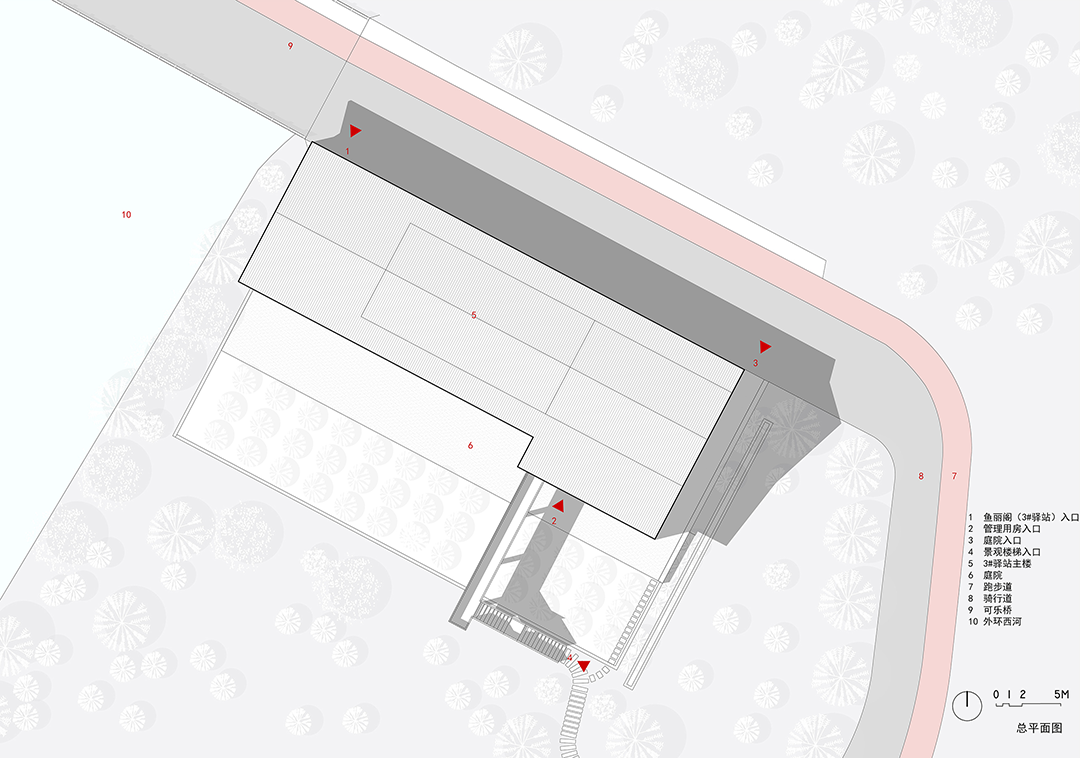
3#驿站总平面图 ©致正建筑工作室+冶是建筑
我们将保留加固的一层作为公园管理用房,其南侧与树林间留有专用后院。二层全部更新为木结构双坡屋顶的驿站,由东向西依次覆盖公共卫生间、入口敞厅、公共休息室和面河阳台。整个双坡屋顶由西向东分为坡度渐次抬高的三段,而两侧拉平的大挑檐部分则延续了西段最缓的坡度,使整体屋顶呈现举折欲飞的姿态。
The retained and reinforced ground floor is used for park management, and a dedicated backyard is left on its southern side between the building and the woodland. The entire second floor is renovated into a station with a wooden structure and a double-pitch roof. The roof covers from east to west, encompassing public restrooms, an open entrance hall, a public lounge, and a riverside balcony. The pitch roof is divided into three sections gradually increasing in slope from west to east. All projecting eaves on both sides extend the gentle slope of the western section, giving the overall roof an appearance of spreading wings and soaring high.
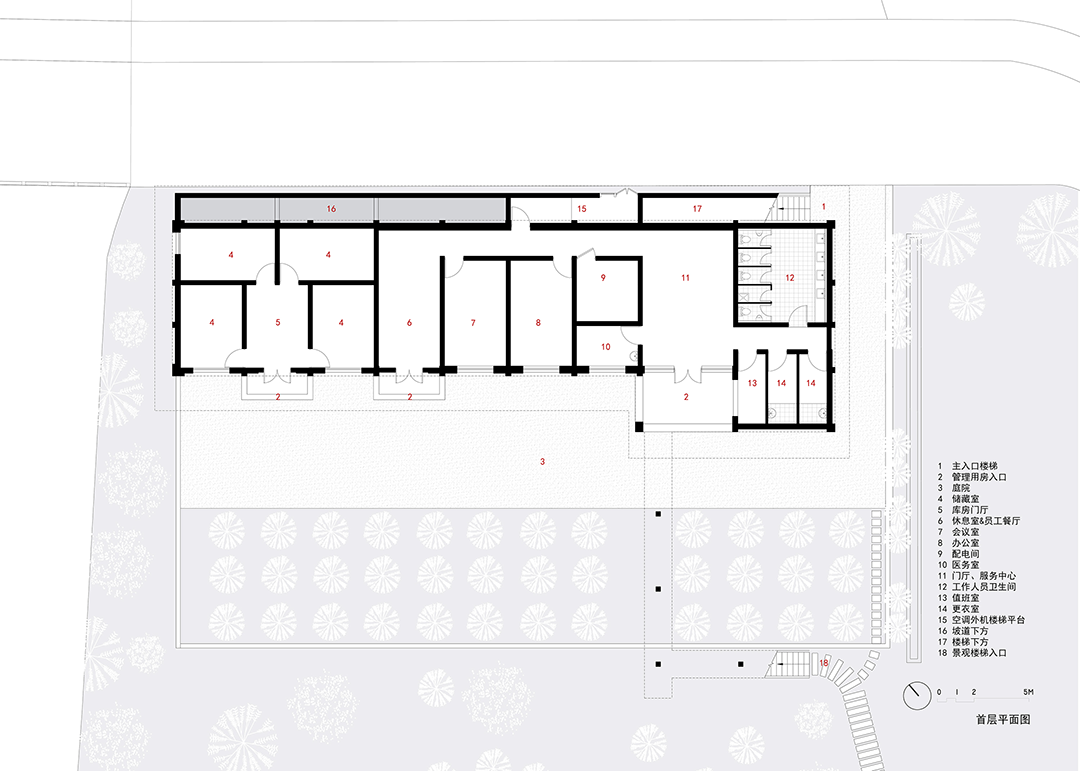 3#驿站一层平面图 ©致正建筑工作室+冶是建筑
3#驿站一层平面图 ©致正建筑工作室+冶是建筑
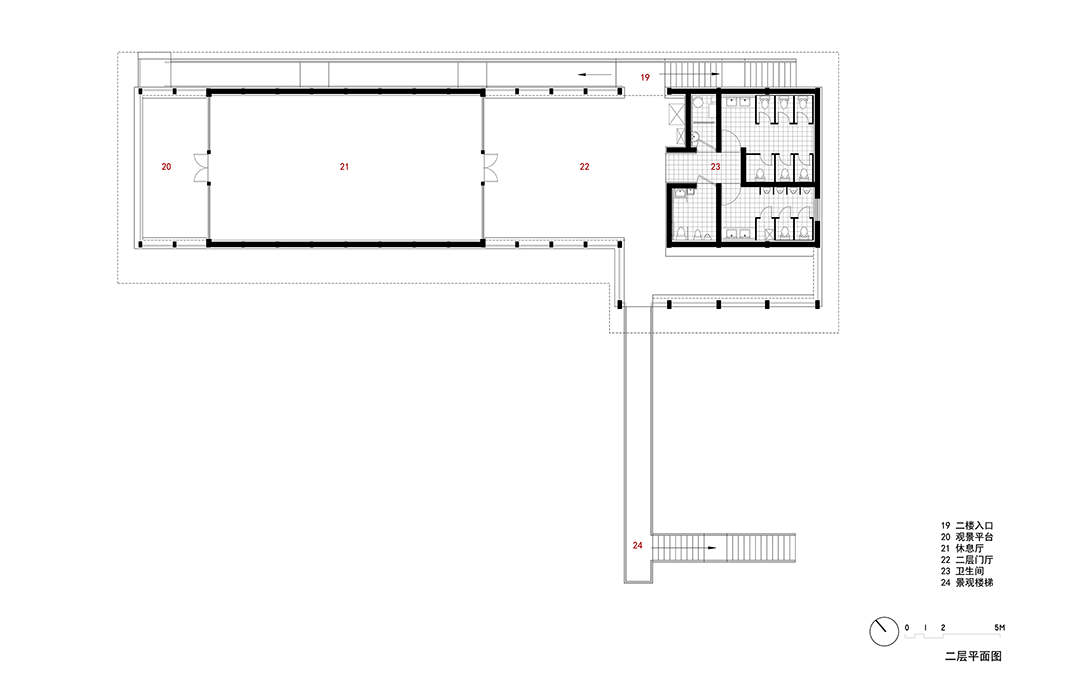 3#驿站二层平面图 ©致正建筑工作室+冶是建筑
3#驿站二层平面图 ©致正建筑工作室+冶是建筑
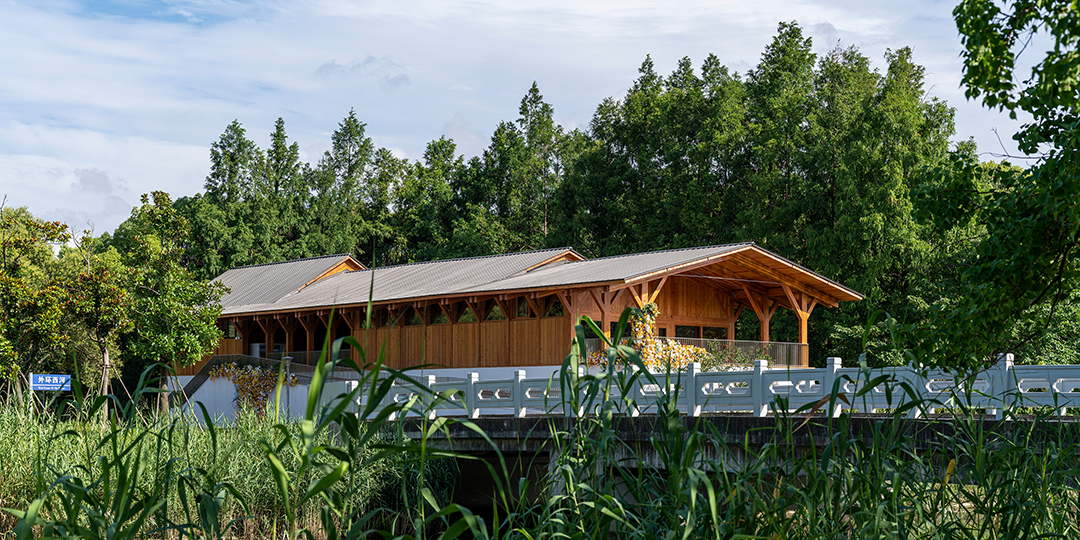
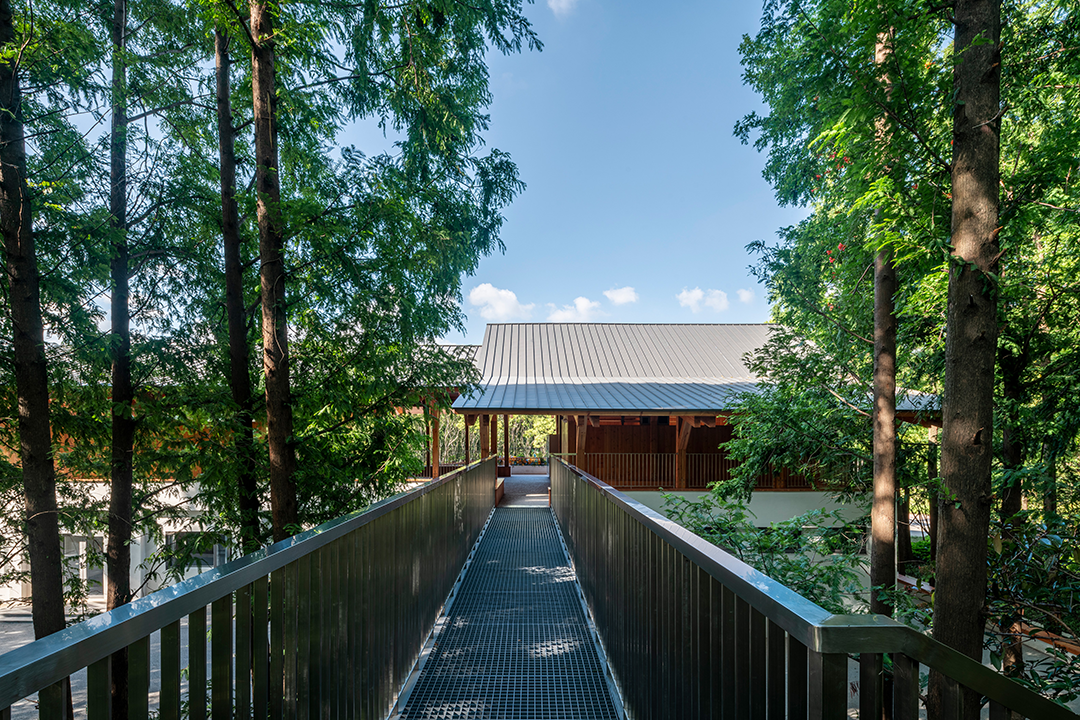
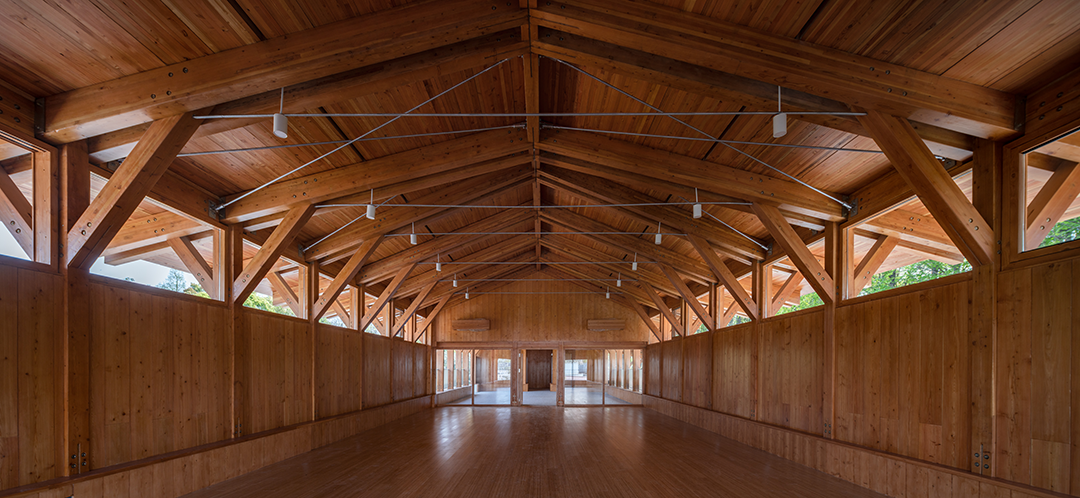
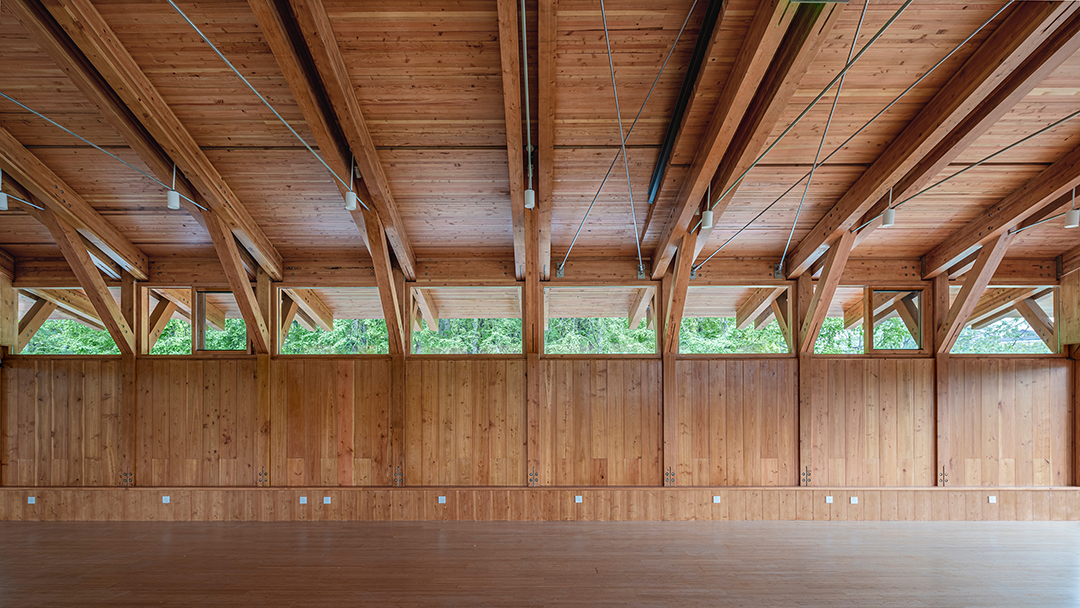

3#驿站空间剖透视示意图
©致正建筑工作室+冶是建筑
我们利用原建筑北侧与可乐桥引桥之间的天井空间,设计了一条分别从西、东两侧不同标高引上来的无障碍坡道和楼梯,便于驿站出入。二层中部南北对穿的入口敞厅面对南侧杉树林引出一座钢结构镂空格构板天桥跨过后勤院落通向林中。二层西侧的阳台凭眺河面,成为从西大门跨桥而入的第一景象。
We utilized the courtyard space between the north side of the original building and the access bridge. In this area, we designed an accessible ramp and staircase that approach from different elevations on the west and east sides, making easy access to the station. The South-North open entrance hall on the second floor, situated in the centre, leads to a steel structure lattice board sky bridge. This bridge crosses over the logistical courtyard and connects to the forest. On the western side of the second floor, a balcony overlooks the river, which is the first sight of visitors crossing the bridge through western gate.

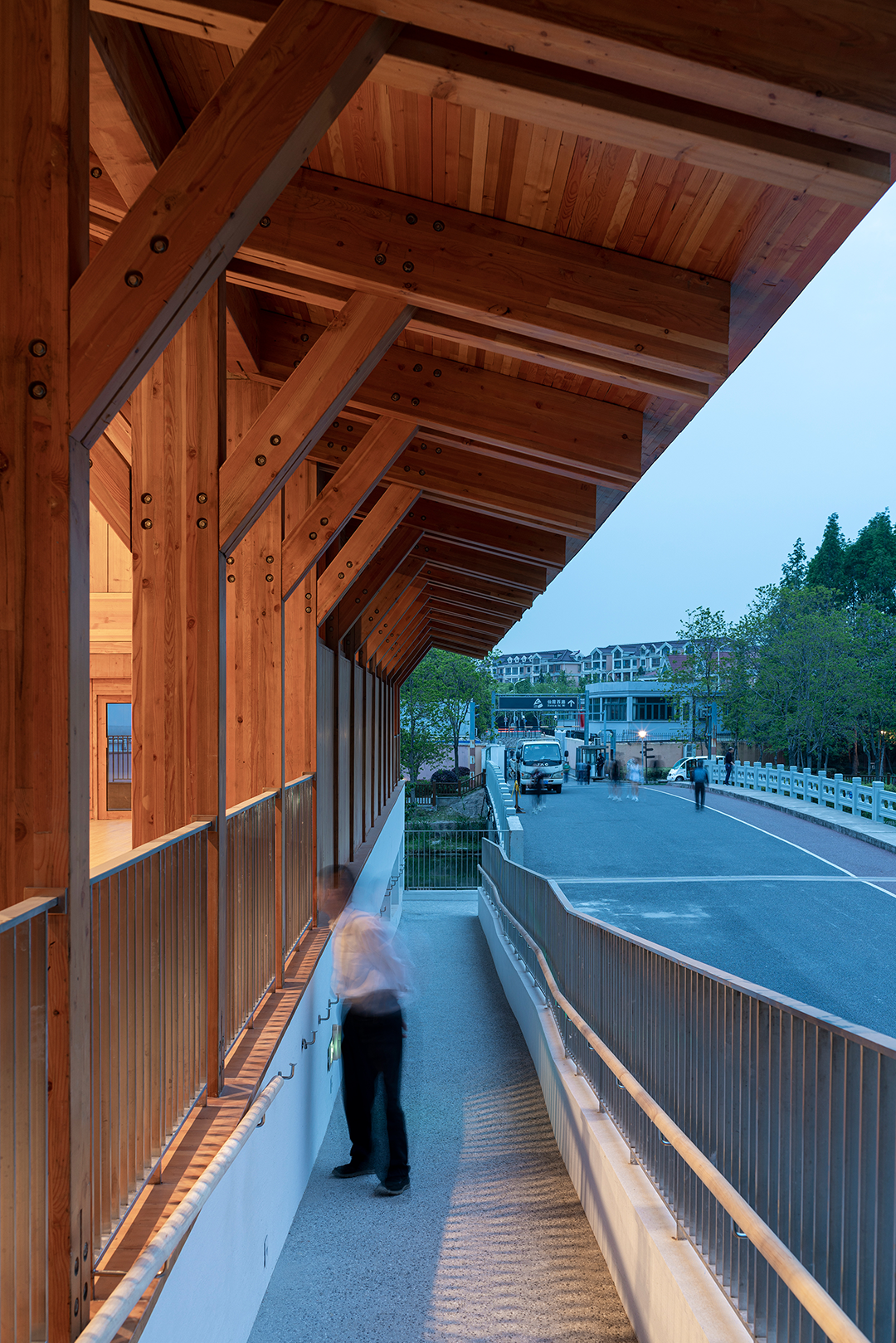
北侧坡道直上二层休息室 摄影:杨敏
振鹭轩位于长宁环城公园带南段的一处树林之中,紧邻建筑西北侧原有一株柳树与一根电线杆需要保留。原房屋为建于1973年的一处朝向偏东南、带有砖墩敞廊的空斗墙砖混结构两层农宅,西南山墙有楼梯上下,二层楼板为预制混凝土多孔板,屋顶为双坡木结构瓦屋面。
No.4 Service Station is nestled within a forest in the southern section of the Changning Outer-RingPark Belt. Next to the northwestern façade, there is a willow tree and an electrical pole, both of which need to be preserved. The original building, constructed in 1973, is a two-story masonry-concrete structure village house with rowlock brick bearing walls and southeastern loggias with brick piers on both floors. A staircase is built along the southwest gable wall. The second-floor slab is made of prefabricated concrete porous panels, and the tiled roof is made with a double-pitch wooden structure.
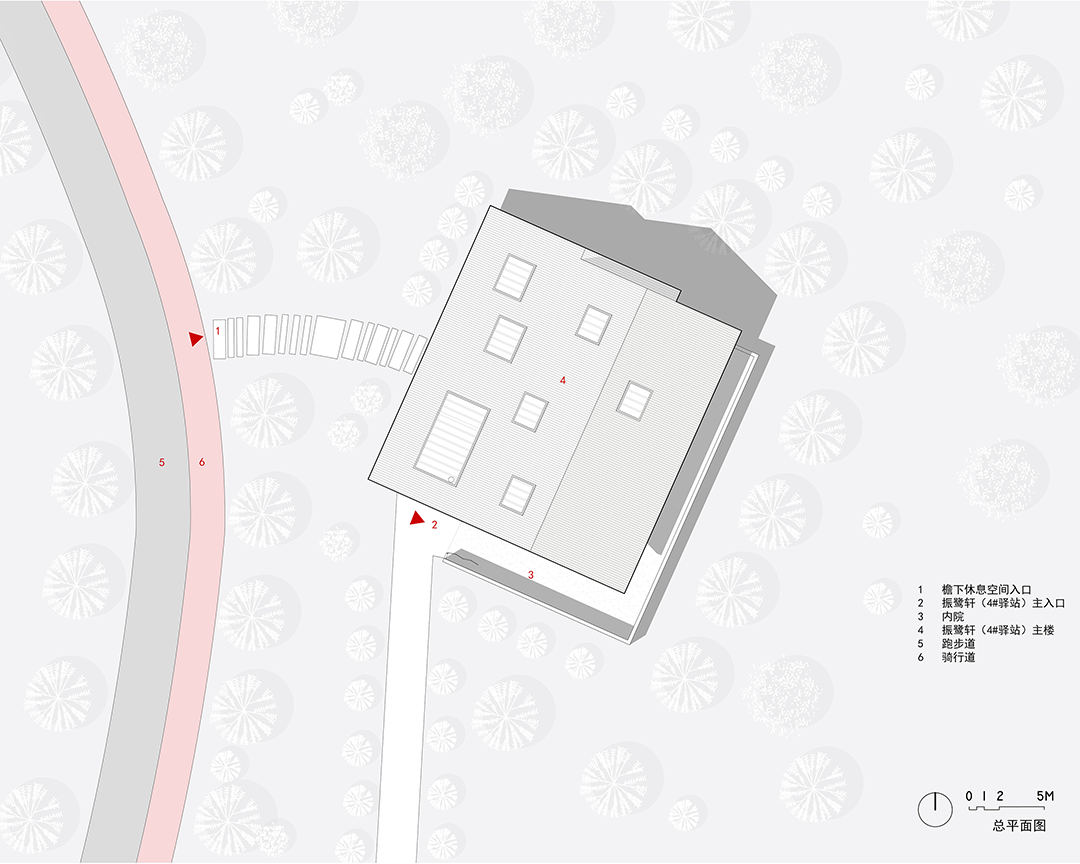
4#驿站总平面图 ©致正建筑工作室+冶是建筑
建筑主体作为公园管理用房,在保留敞廊的前提下,我们把底层用分段替换方式加固更新为实砌砖混结构,二层改造为木结构双坡屋顶,左右两个尽端开间分隔为独立的办公室与监控室,中间两开间为一个打通的多功能会议室。屋顶在西北立面靠近公园贯通道一侧向外延伸出5米深的大披檐,拓展出容纳便民服务设施和休憩的檐下空间,兼容为绿道上的一处小节点驿站。披檐局部在木椽间留出洞口供柳树及电力线杆穿越屋顶,对应檐廊地坪上留出不规则的树池。二层面对檐廊的通长玻璃窗向下倾斜,与檐下空间互动相望,轻松诙谐。
The main building, for park management purposes, has been reinforced and updated while retaining the loggia. The ground floor was transformed using segmented replacement to reinforce it into a solid masonry-concrete structure, while the second floor was renovated with a wooden double-pitch roof. The two rooms at both ends have been respectively partitioned as office and control room, while the other two rooms in the middle are knocked together as multifunctional conference room. The roof on the northwest facade, near the park greenway, extends outward by 5 meters to create a generous overhanging eave. This extension creates a space for amenities and relaxation, accommodating as well a small node station along the greenway. The roof of this eave gallery features openings among the wooden rafters to allow the willow tree and the electrical pole to pass through the roof. An irregular tree pool is left on the floor correspondingly. On the second floor continuous glass windows slope down towards the eave gallery, through which all space underneath is caught in eye with a relaxed and witty atmosphere.
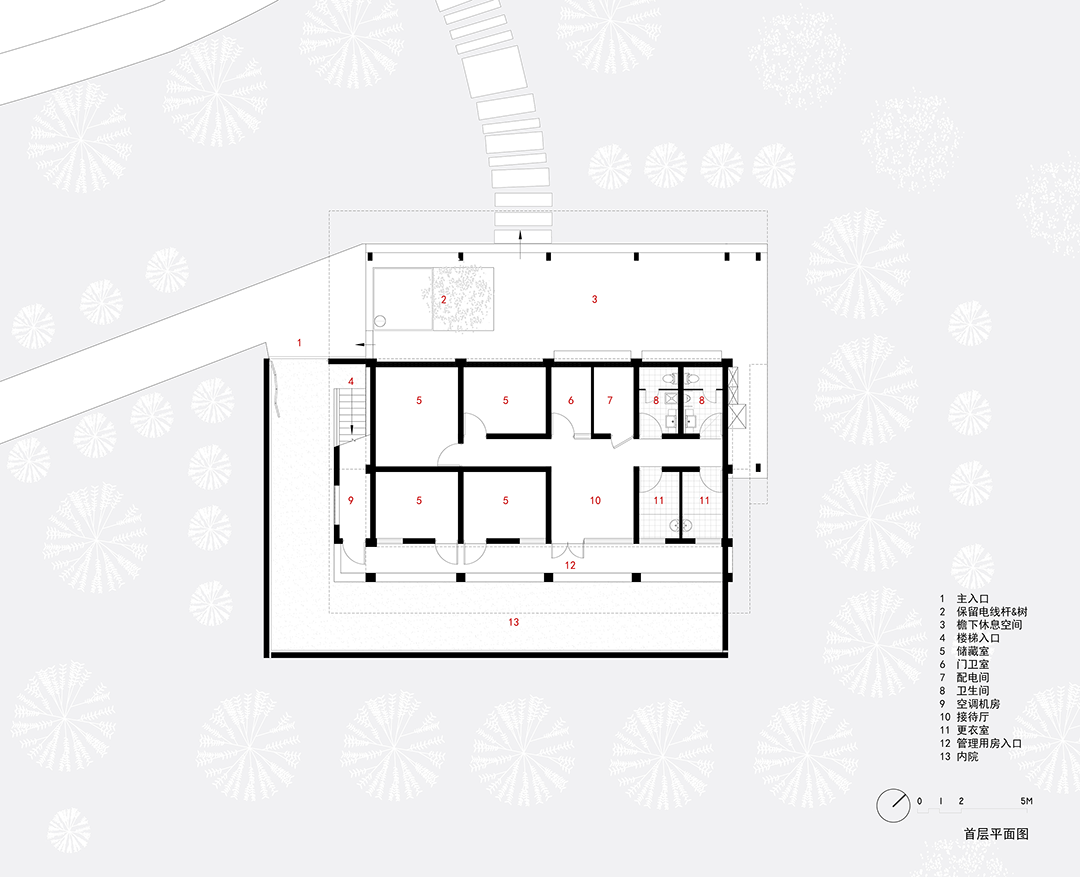
4#驿站一层平面图 ©致正建筑工作室+冶是建筑
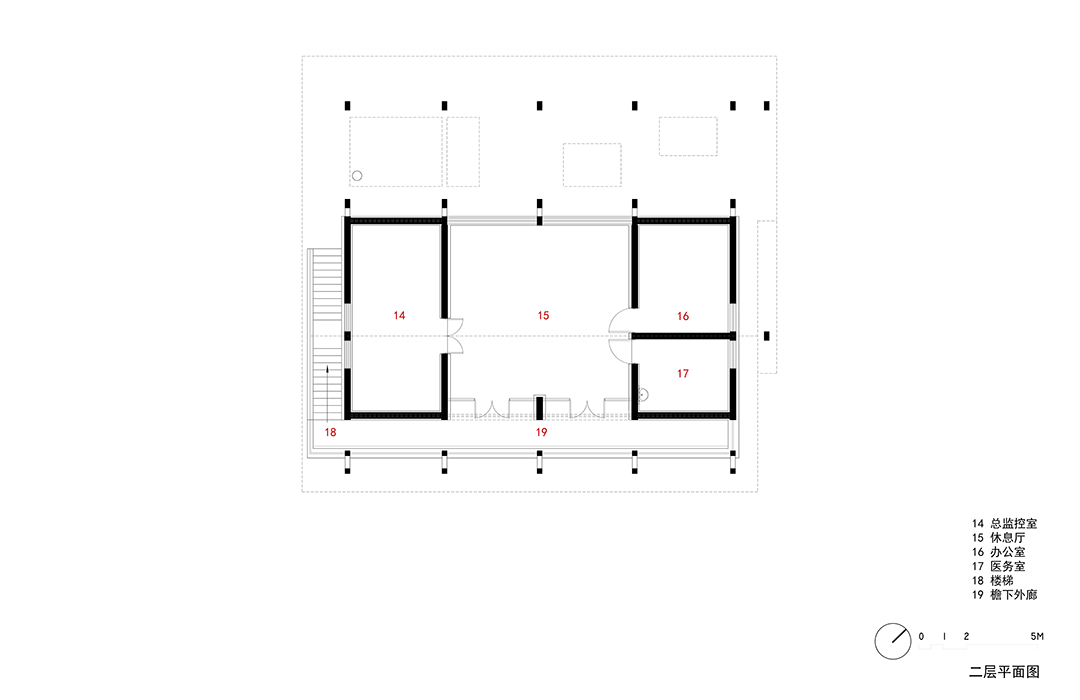
4#驿站二层总平面图 ©致正建筑工作室+冶是建筑
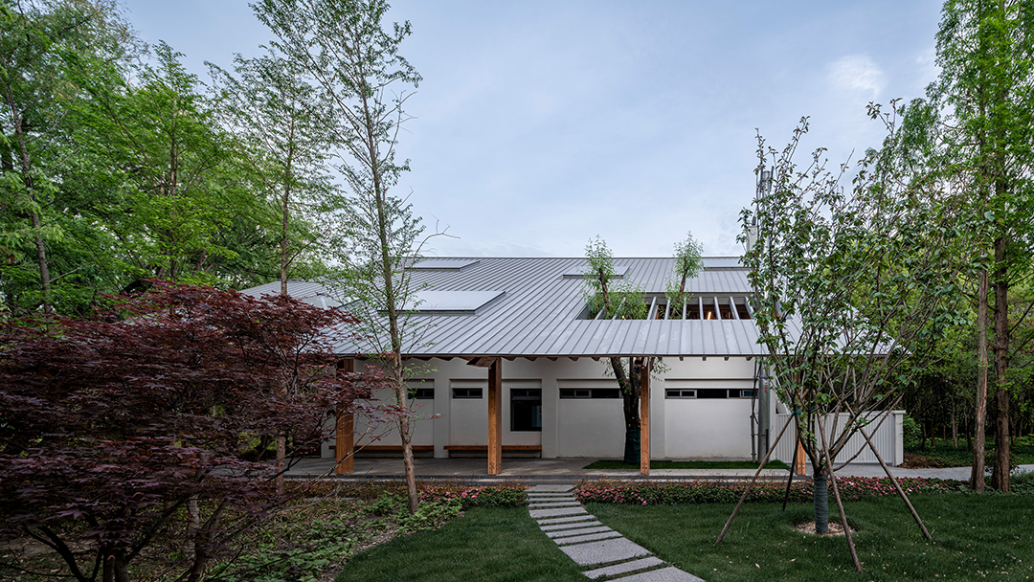
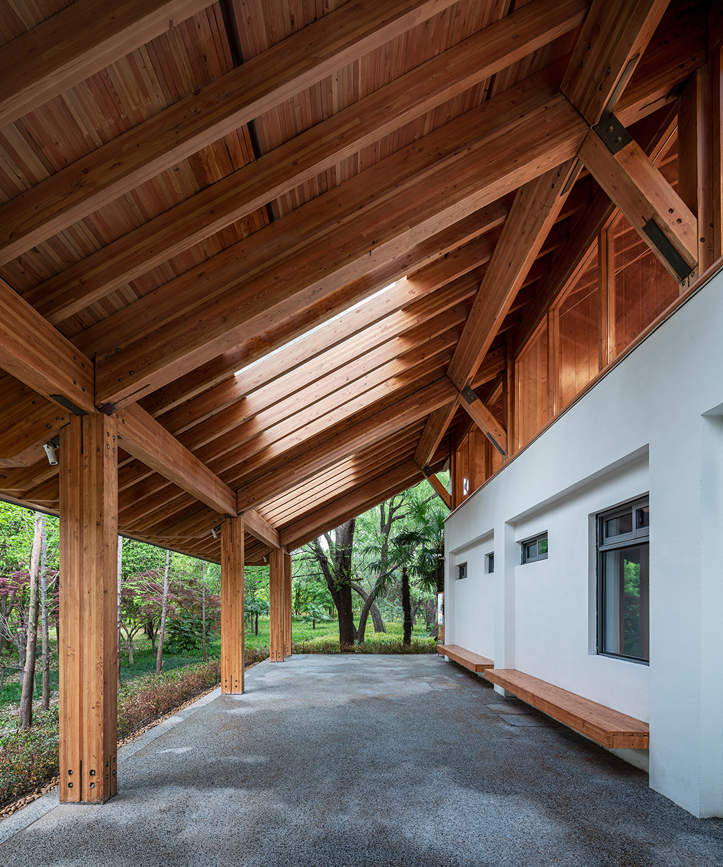
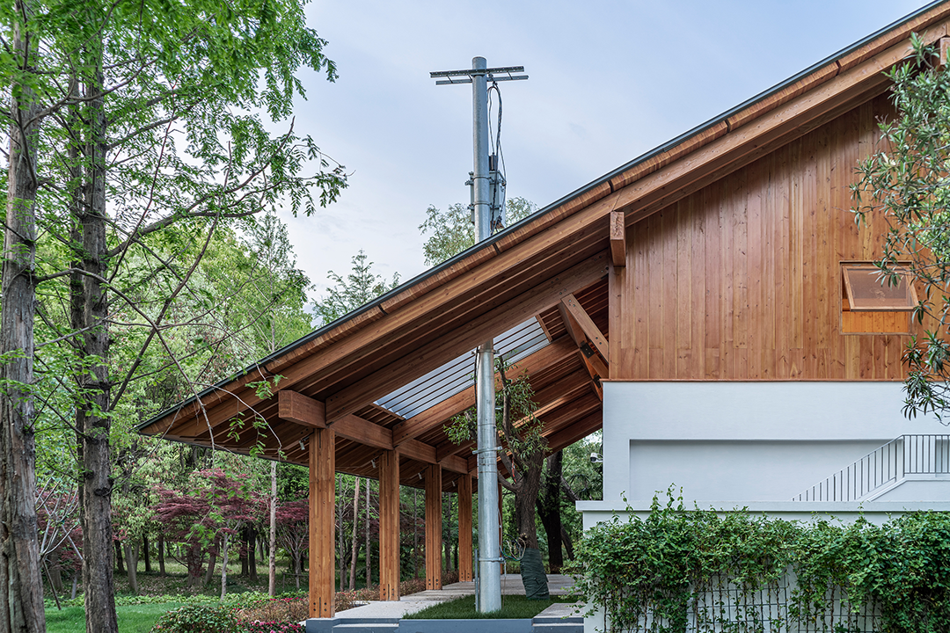
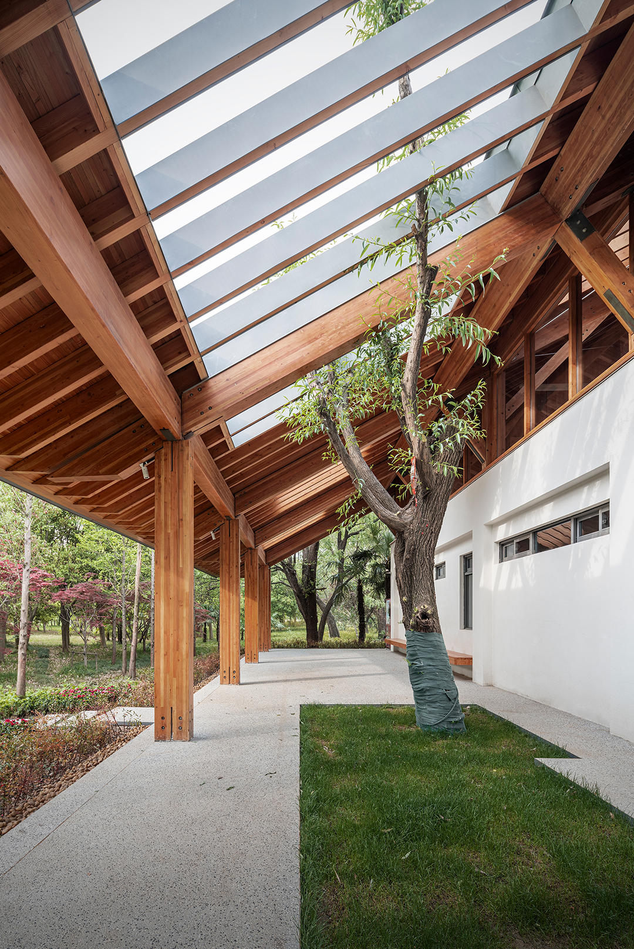

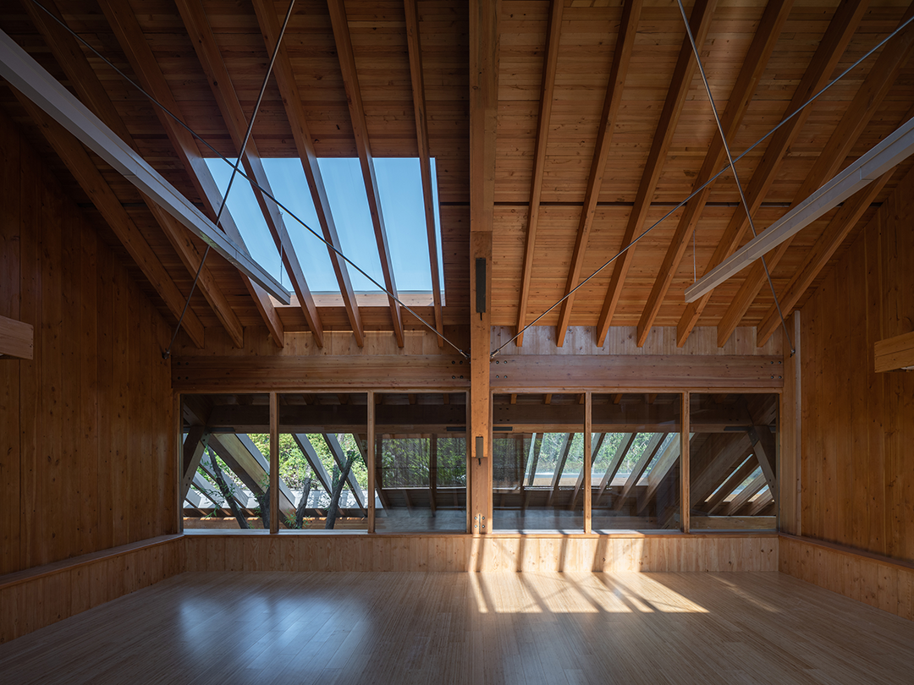
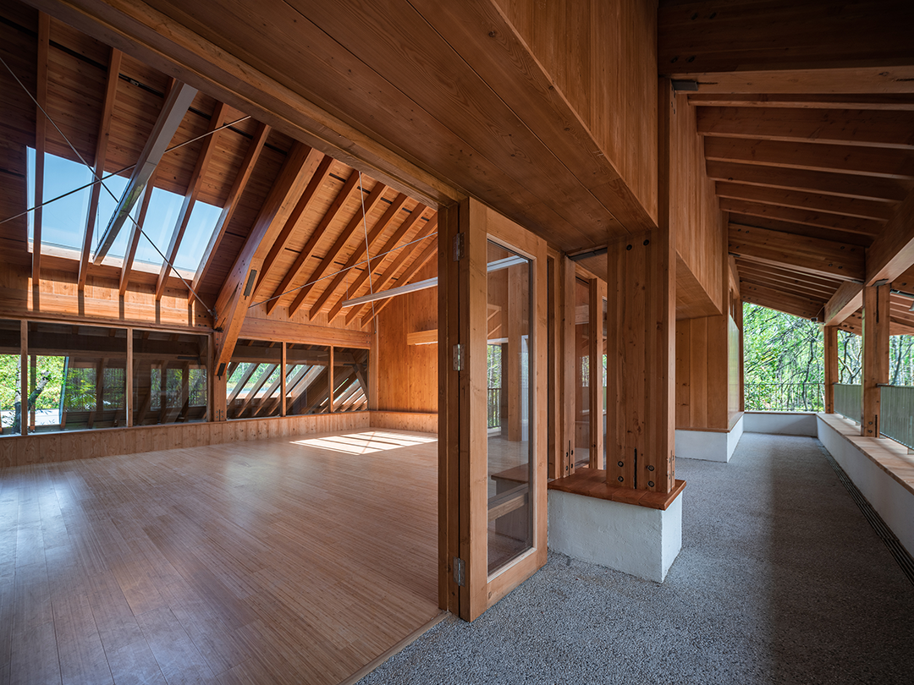
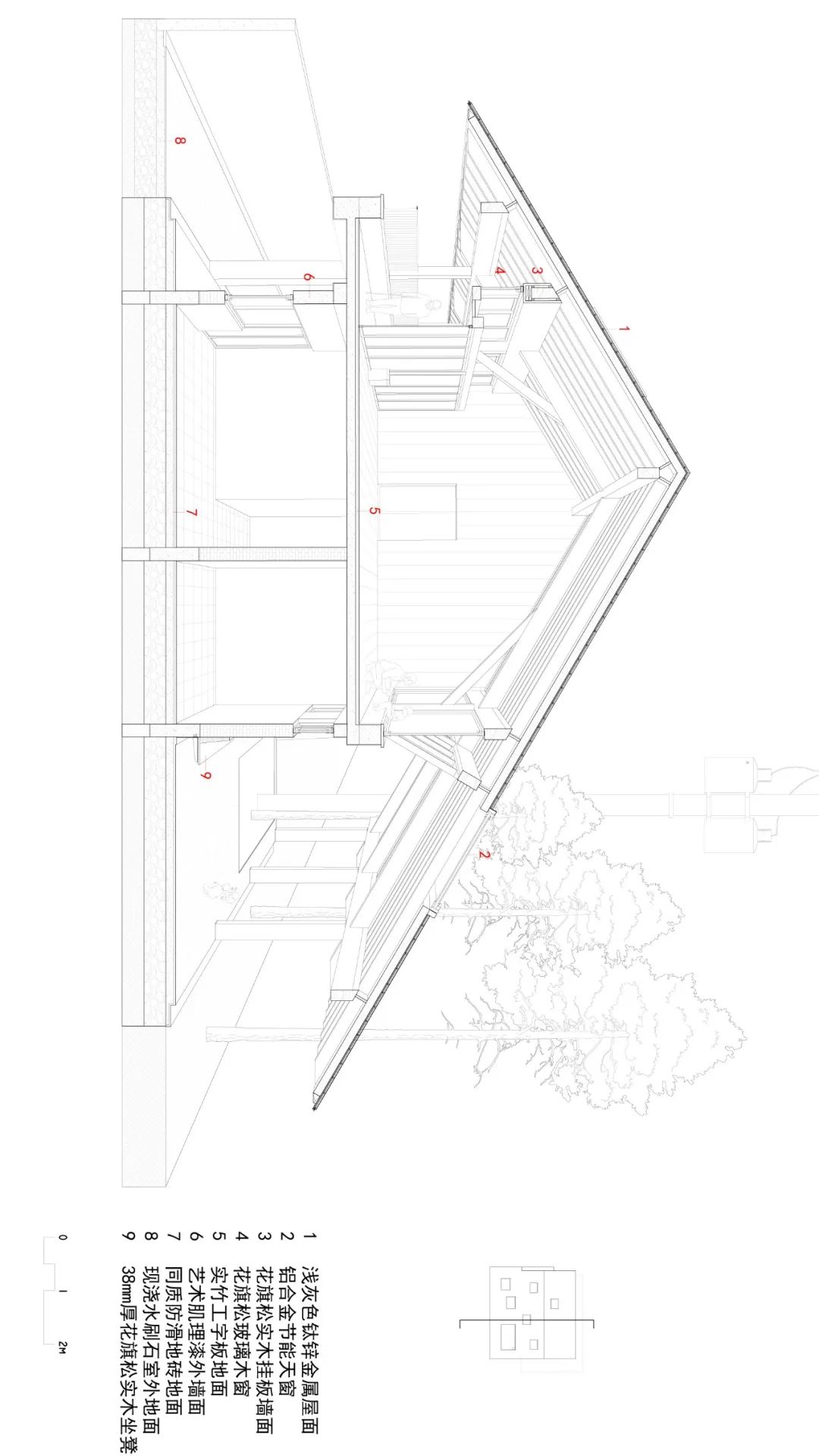
4#驿站空间剖透视示意图
©致正建筑工作室+冶是建筑
有年堂位于长宁环城公园带最南端的外环西河与北夏家浜交汇处,东侧紧临绿道跨北夏家浜桥的引桥,与桥南的公园南大门隔河相望,北侧紧靠大片林带,它是公园带在城市界面上的一处具有显示度的视觉焦点。此处原为1981年建于河边农田中的两层砖混房屋,进深较大,层高只有3米。二层楼板及闷顶板都是现浇钢筋混凝土板,其上是带有南北山花的变形四坡顶木结构油毡瓦屋面。
No.5 Service Station is situated at the southernmost point of the Changning Outer-Ring Park Belt, where the Outer-Ring Western River meets the North Xiajiabang River. To the east, it is closely next to the access bridge of the North Xiajiabang Bridge on the greenway, while to the south of the bridge, it faces the park's southern gate. The northern side is adjacent to a large stretch of woods. This location serves as a prominent visual focal point at the urban interface of the park. Originally constructed in 1981, this two-story masonry-concrete building was located along the riverbank in a field. It has a considerable depth, but height between floors is only 3 meters. The second-floor slab and the smothered loft are cast-in-place reinforced concrete, while the roof features a deformed hip-roof wooden structure with southern and northern pediments, topped with asphalt shingle roofing.
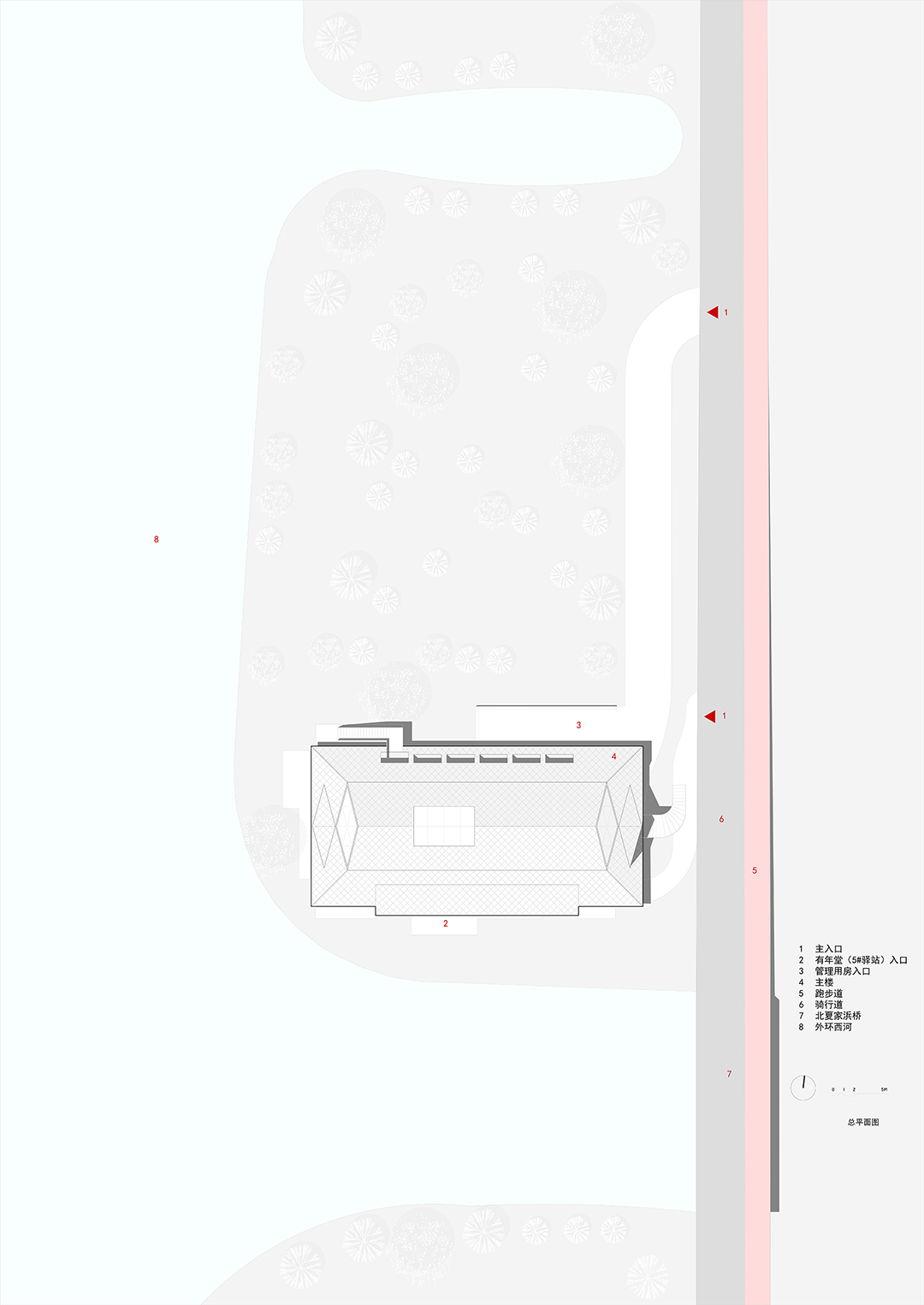
5#驿站总平面图 ©致正建筑工作室
保留加固的底层砖混部分成为陷于引桥之下的低矮基座,容纳了公园管理用房和公共卫生间,两者之间是设有整宽大台阶联通二层的入口门厅。而以木结构重构的二层公共休息室被建构为檐口压低到二层楼板以下的、高耸的“孟莎”折坡屋顶内的木质无柱阁楼空间。整个屋顶漂浮于低矮的基座上,四面檐口下都是出挑深远的靠墙有连续座椅的低矮檐廊。东西山墙上是陡峭的内收单坡面,屋面覆有银灰色鱼鳞钛锌板。南、东、西三边分别在陡坡屋面上设置屋顶局部掀起的内凹露台,东侧露台由扇形钢梯与引桥直接相连。
Preserving and reinforcing the ground-level masonry-concrete portion has resulted in a low and compact pedestal situated beneath the access bridge. This pedestal accommodates park management rooms and public restrooms, with an entrance foyer between these two parts, featuring a broad staircase leading up to the second floor. Reconstructed with a wooden structure, the second floor forms a public lounge that extends into a soaring, pillarless loft space within the high-pitched mansard roof, with all the eaves lower then the second-floor slab. This entire roof structure appears to hover above the low pedestal, and around its perimeter, there are low and projecting overhanging eave galleries featuring continuous seating along the walls. The east and west gables feature steeply inward-sloping single slopes, and the roof is covered with silver-gray fish-scale titanium zinc panels. On the south, east, and west sides, there are recessed balconies which roofs are partially lifted from the steep main roofs. The balcony on the east side is directly linked to the access bridge by a fan-shaped steel staircase.
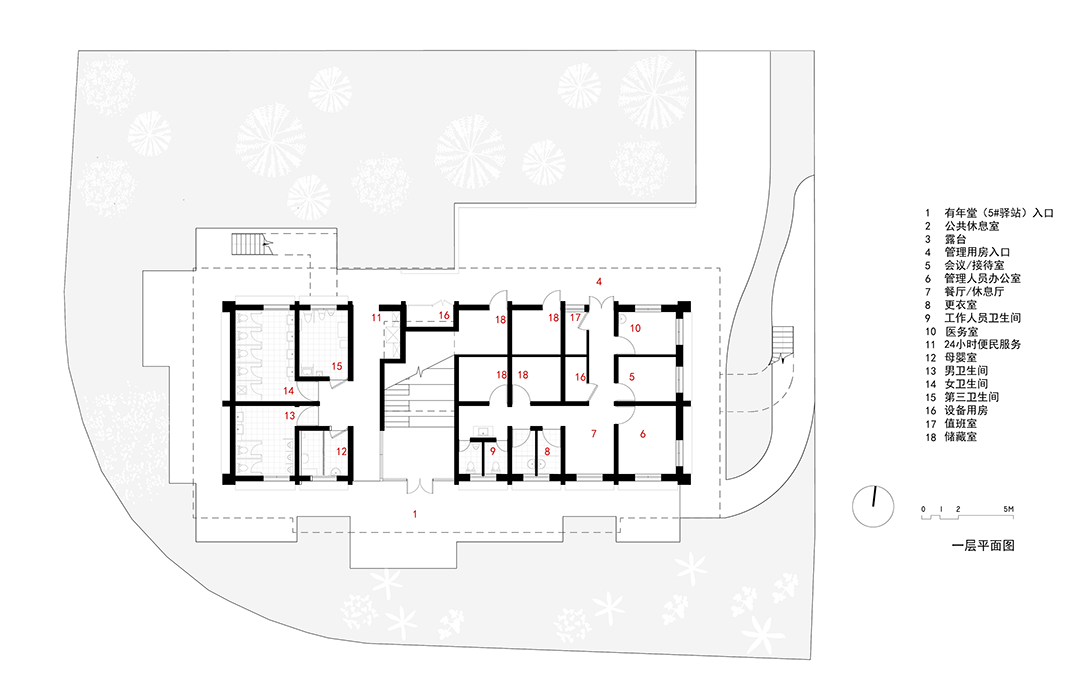
5#驿站一层平面图 ©致正建筑工作室
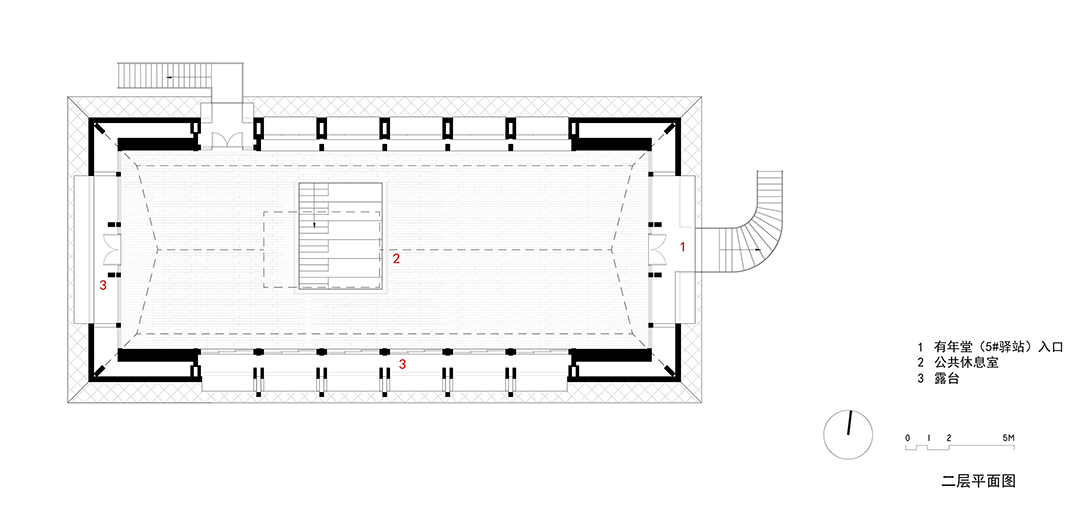
5#驿站二层平面图 ©致正建筑工作室
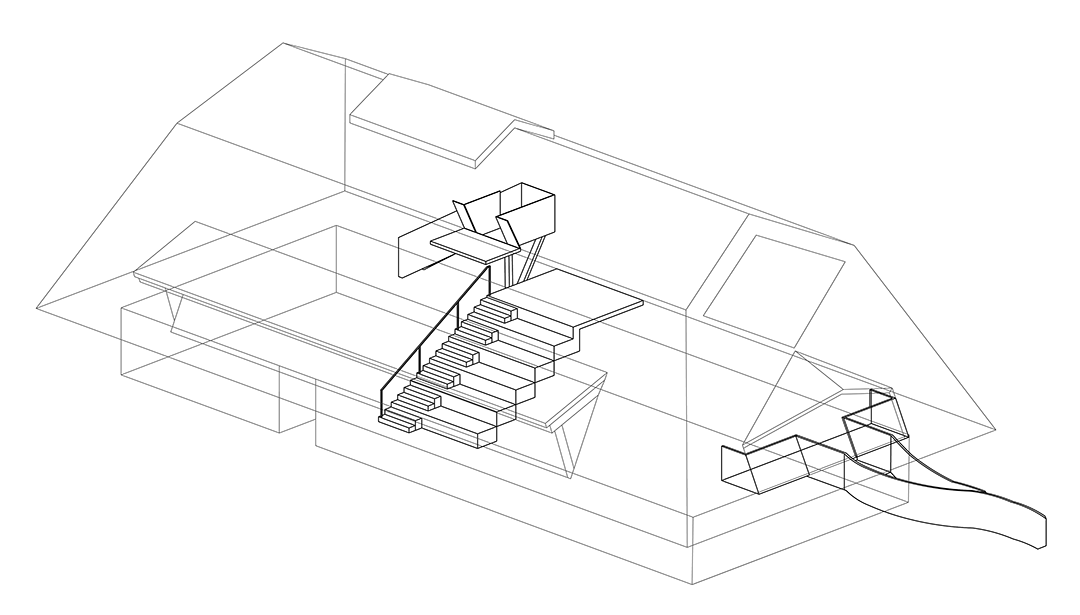
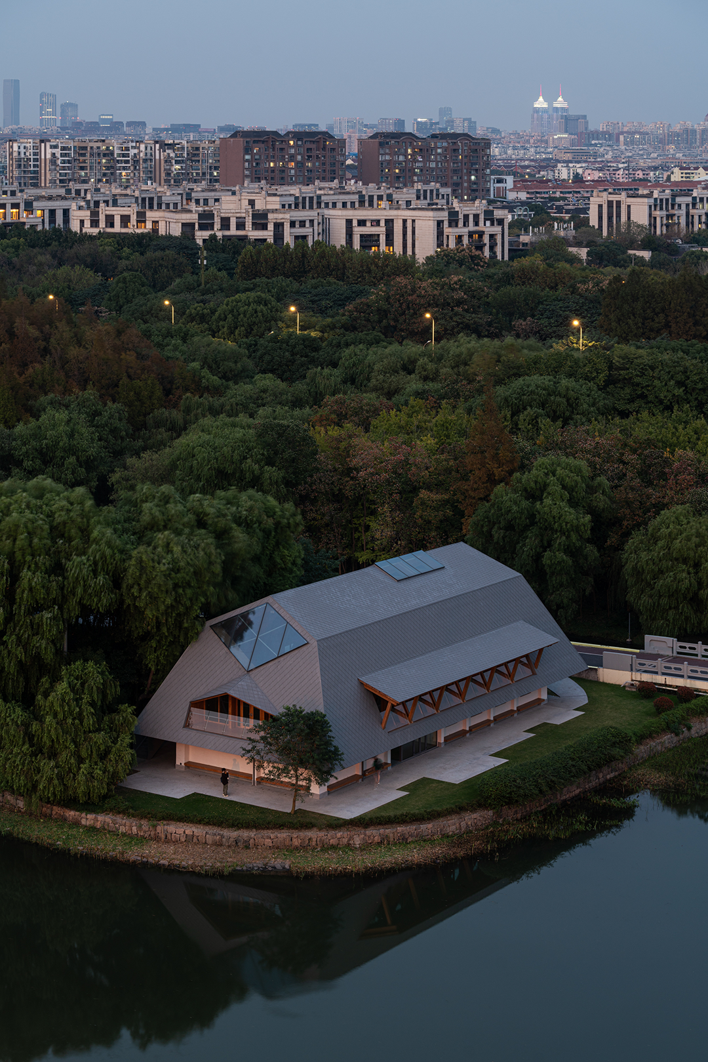
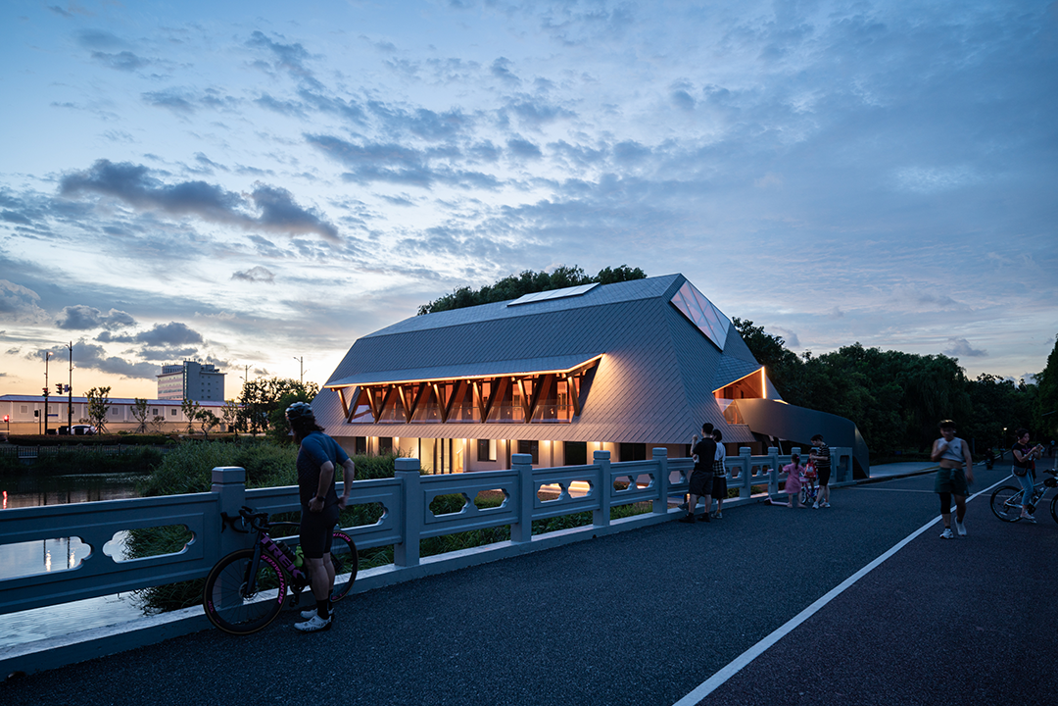
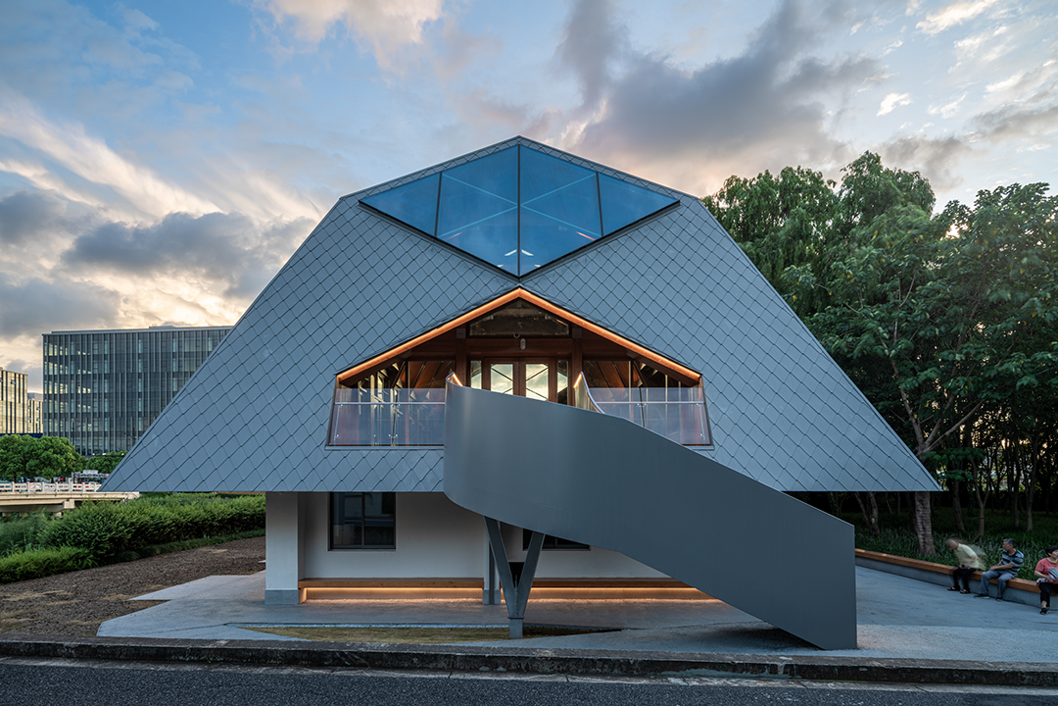
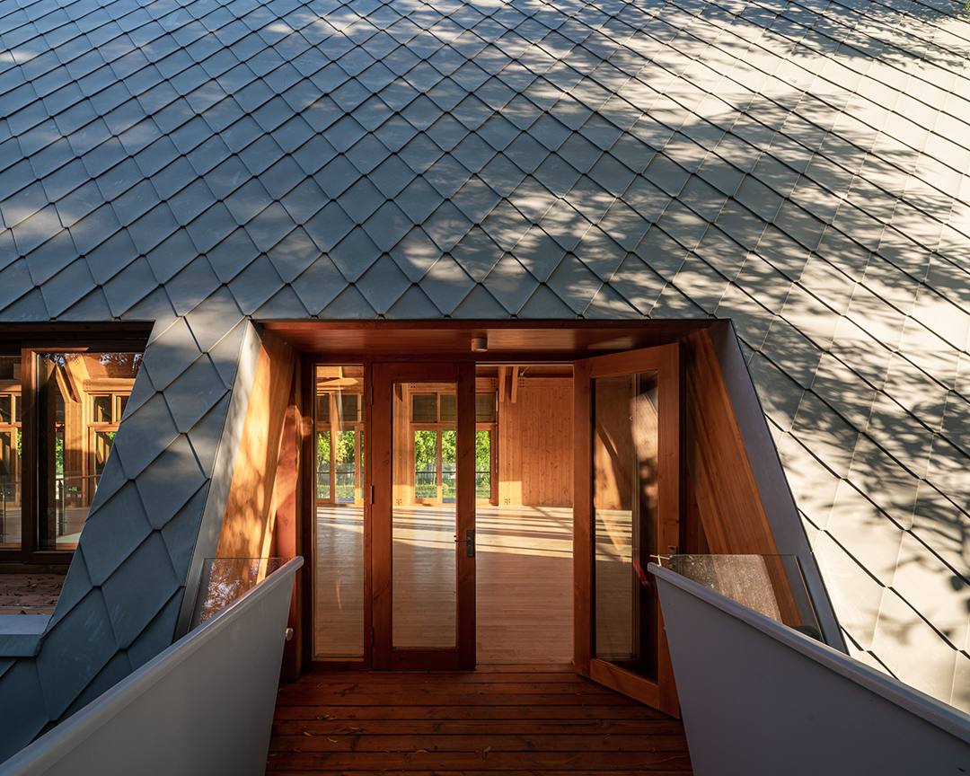
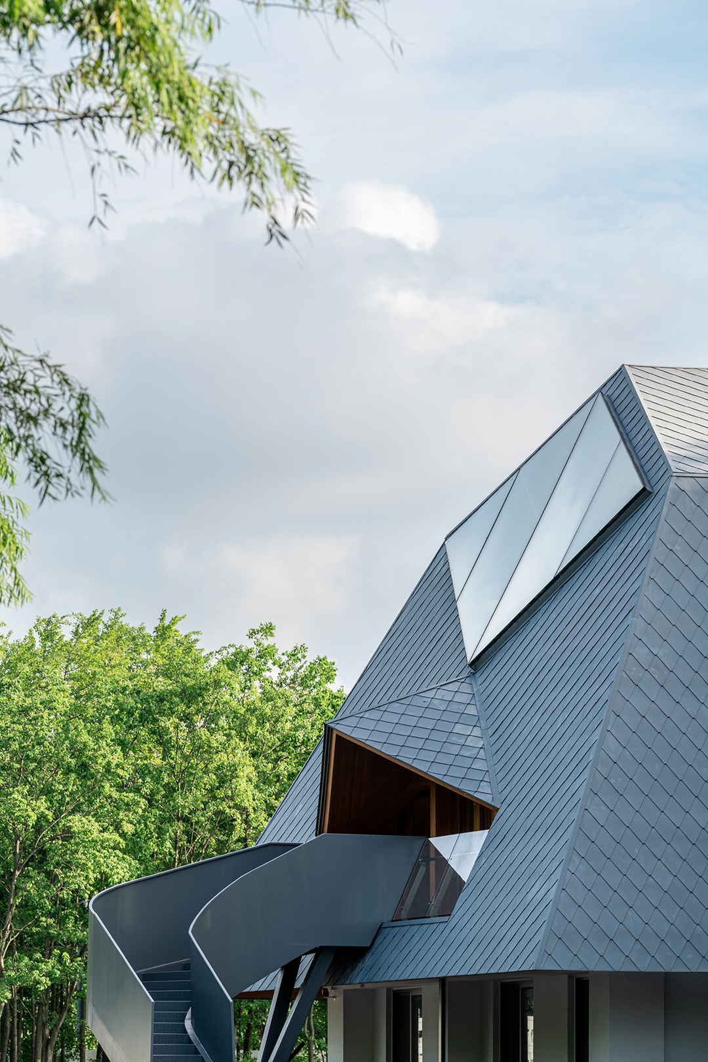
银灰色鱼鳞钛锌板屋面局部 摄影:杨敏
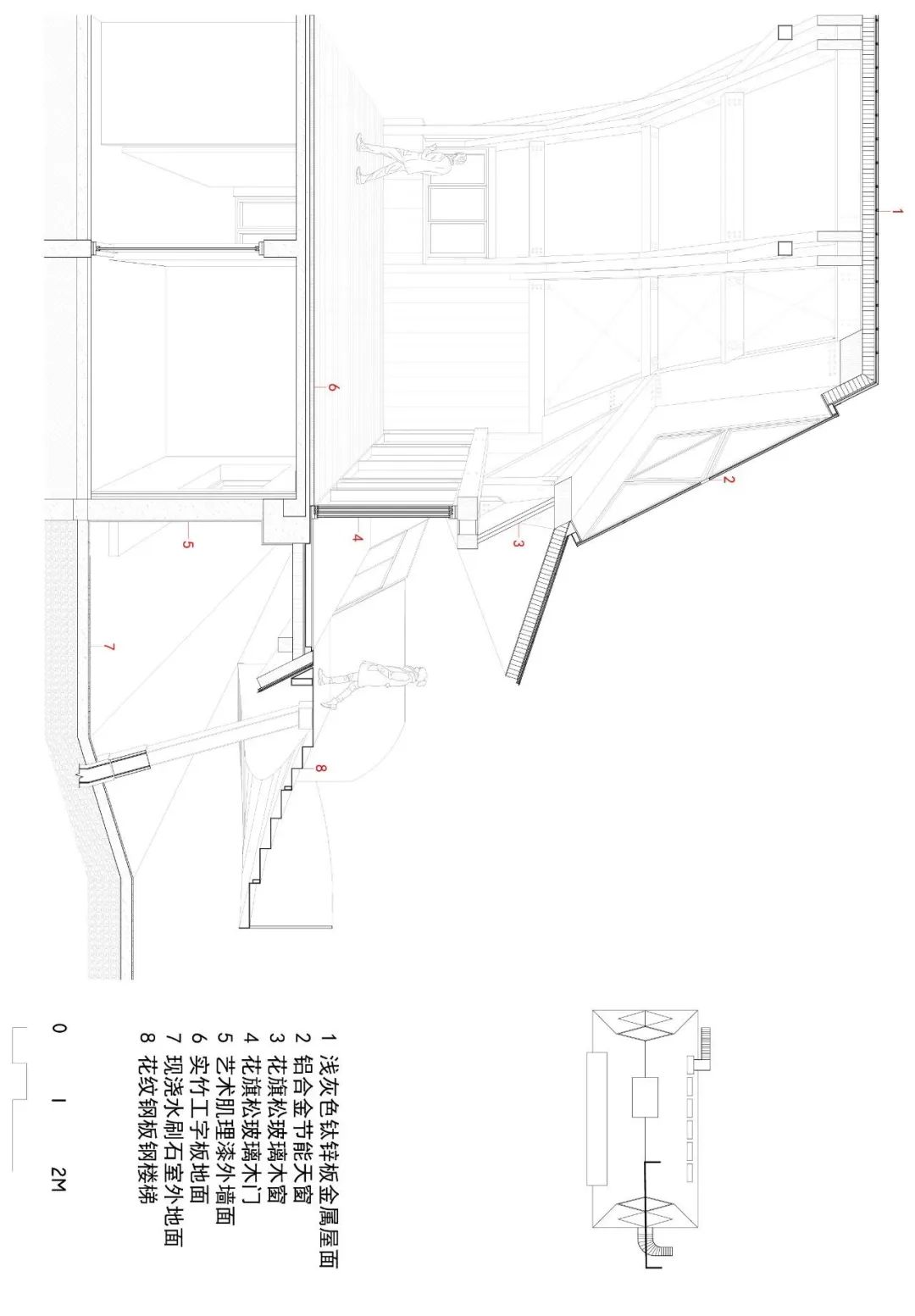
二层木构从原来农舍的质朴本底出发,通过对于谷仓原型的借用,将日用庸常转换为城市风景中具有彰显性的异质。内部由立柱、折梁、斜撑组成的九边形类拱屋架的纵向排列构成了整个空间架构的主节奏,并在两侧山面以巨大的对角线支撑收头,具有木构原始的力量感与仪式感。
The second-floor wooden structure reserves the simplicity of the original farmhouse and transforms the banality of everydayness into a distinctive urban landscape feature by appropriation of the prototype of barns. The internal arrangement follows a nine-sided quasi-arch structure composed of columns, folded beams, and raking shores, forming the longitudinally primary rhythm of the entire spatial schema. These elements converge at two gables with substantial diagonal supports, creating a pronounced sense of the raw strength and ritual of wooden construction.
三面露台内侧的落地玻璃,北侧带有深窗台的凹窗带,屋顶中段的通脊天窗,东西山面对角支撑上方与其下方露台的双折上沿顶角设置的菱形高侧天窗,这些不同位置的开口既不断引入外部变幻的树木与天空,创造室内丰富的光影变化,也为庄重的建筑特质增添了活跃诙谐的丰富表情。平坦的木地坪在中部偏西位置通过唯一的大开口中下陷的大台阶与底层门厅贯通,创造了水平活动场景中的竖向变化,也定义了二层大厅不同尺度的使用场域的灵活组合可能。
The interior is adorned with French casements on three sides of the balconies, while the north side features a recessed window bay with deep windowsills. The midsection of the roof incorporates a ridge skylight, and atop the diagonal supports on both eastern and western gables, a diamond-shaped high-sided skylight is set at the top corner of double folded eaves of balcony. These various openings at different positions continually introduce the ever-changing outdoor trees and sky, generating a diverse interplay of light and shadow. Additionally, these openings contribute a lively and whimsical dimension to the building's solemn character. The flat wooden floor, positioned slightly to the west in the center, features a large step-down staircase connected to the ground-floor entrance foyer. This design not only introduces vertical variations into the horizontal activity space but also allows for flexible combinations of different-sized zones within the second-floor hall.
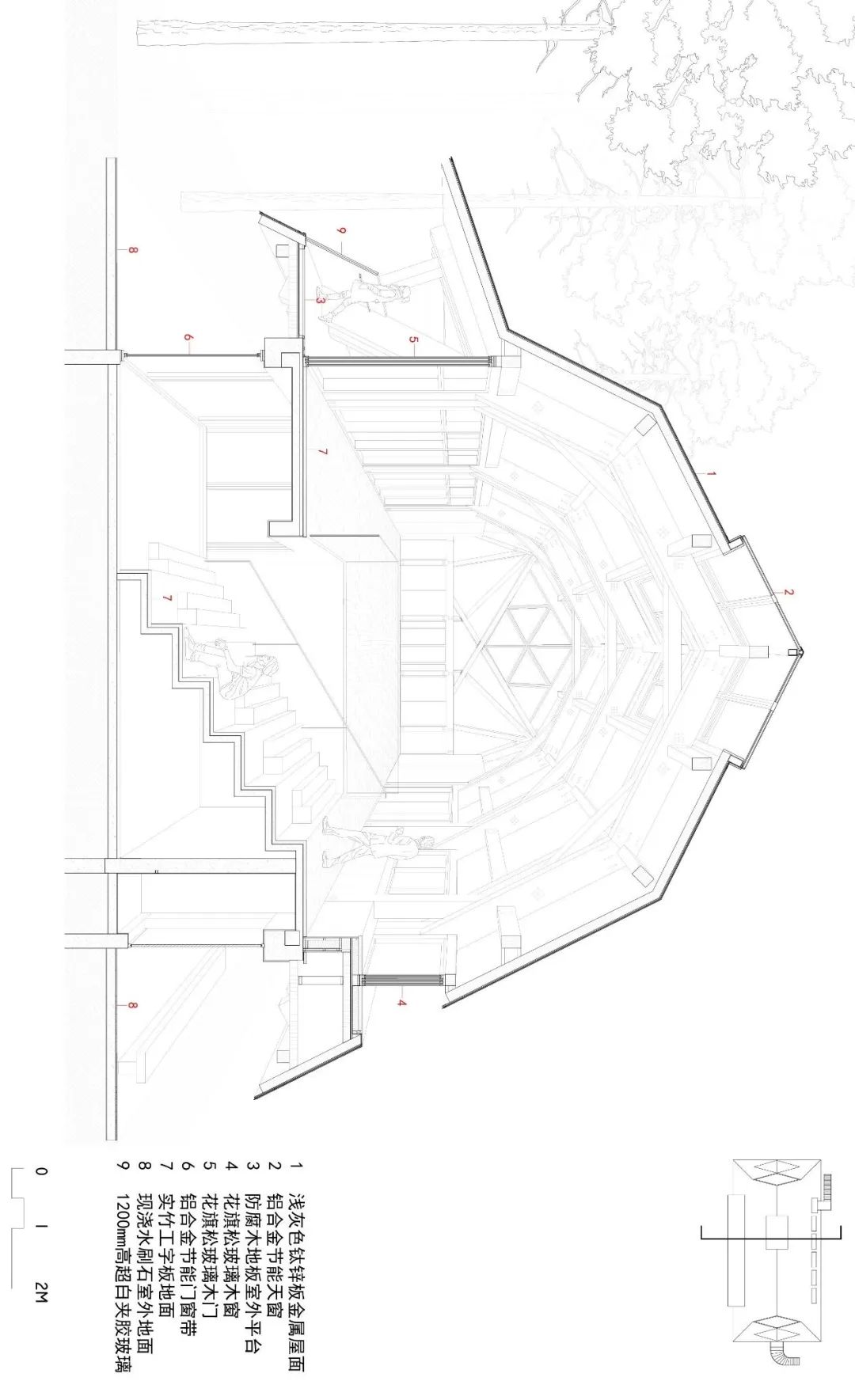

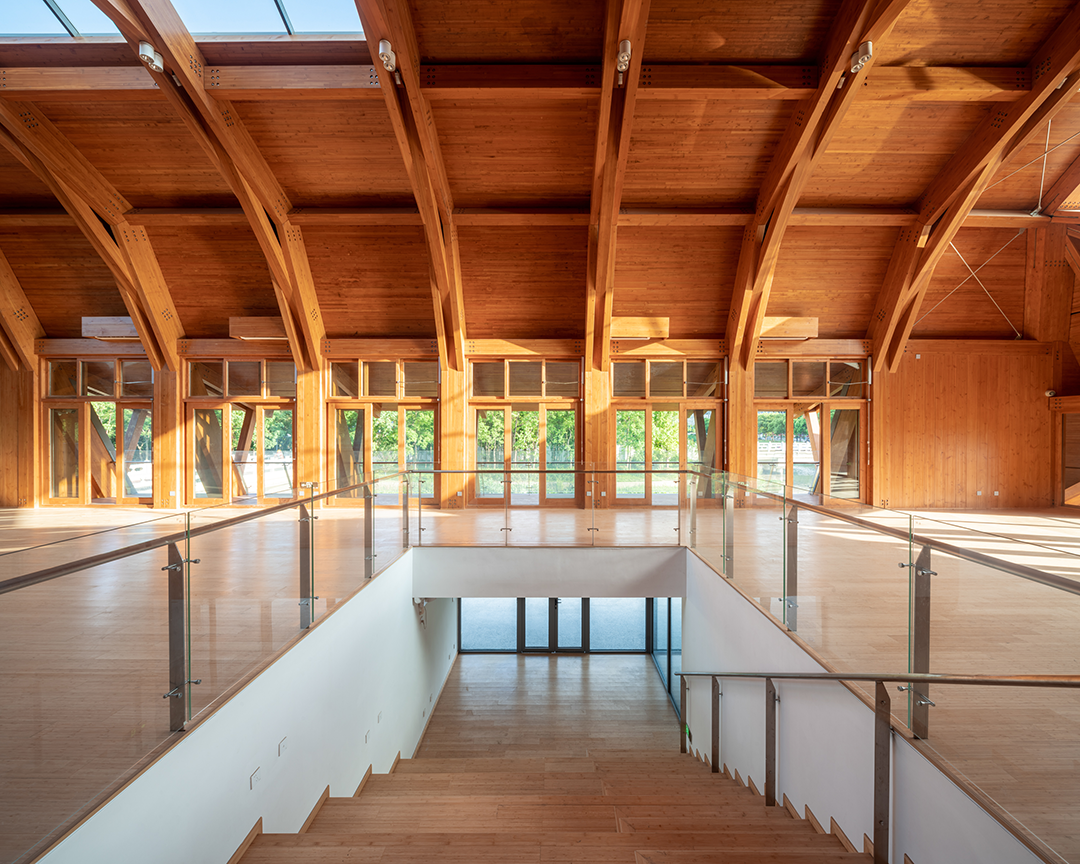

菱形高侧天窗引入变幻的树木与天空 摄影:杨敏
Credits and Data
评论