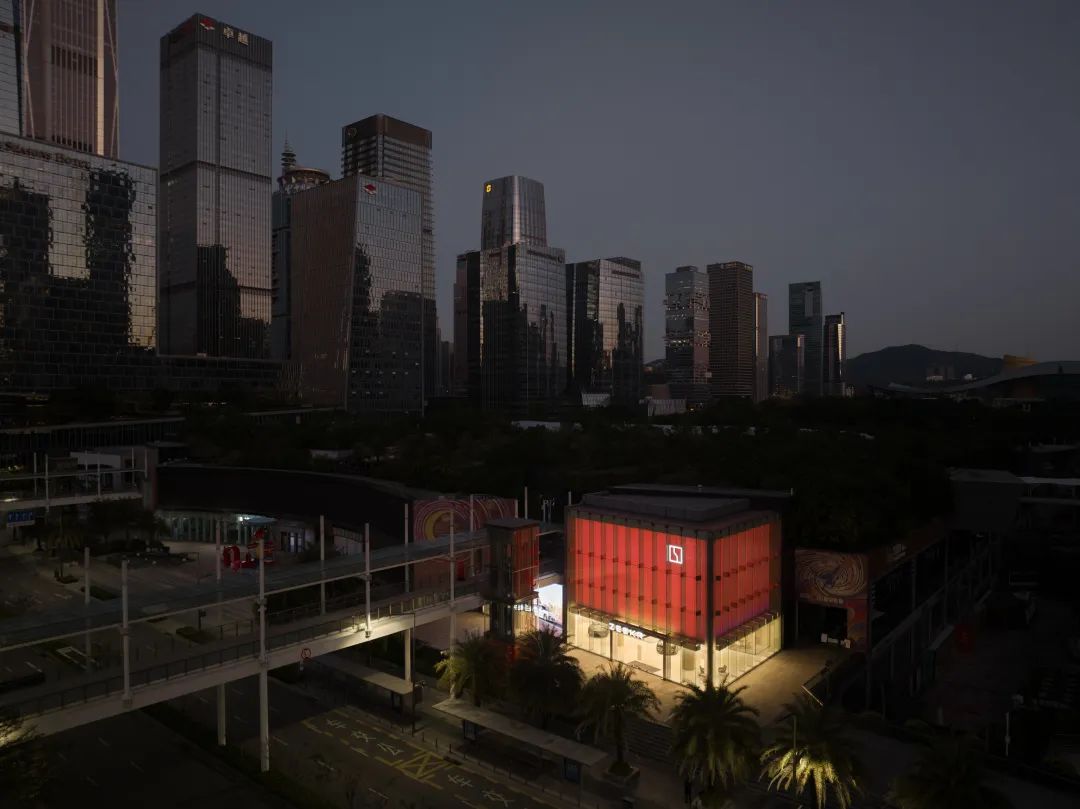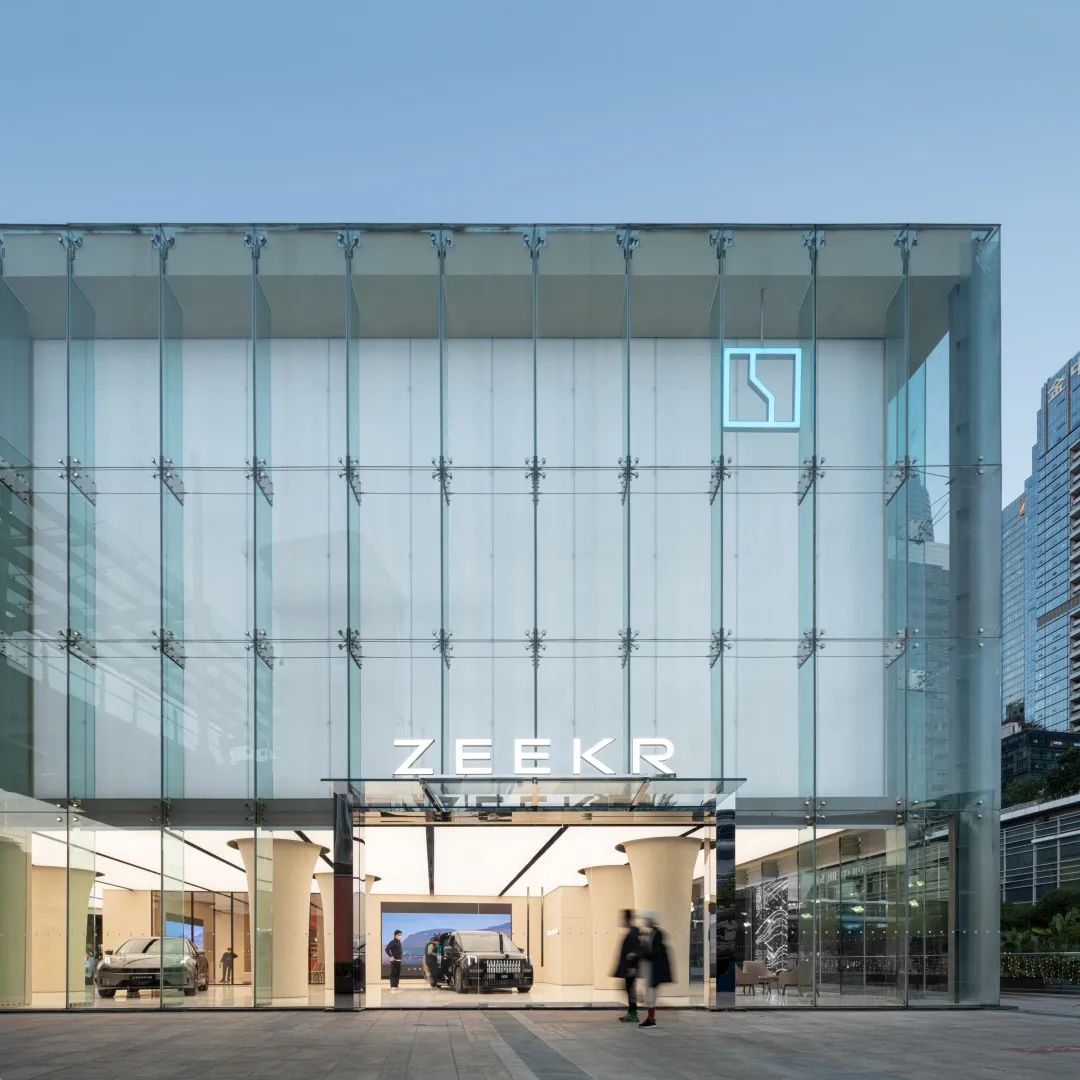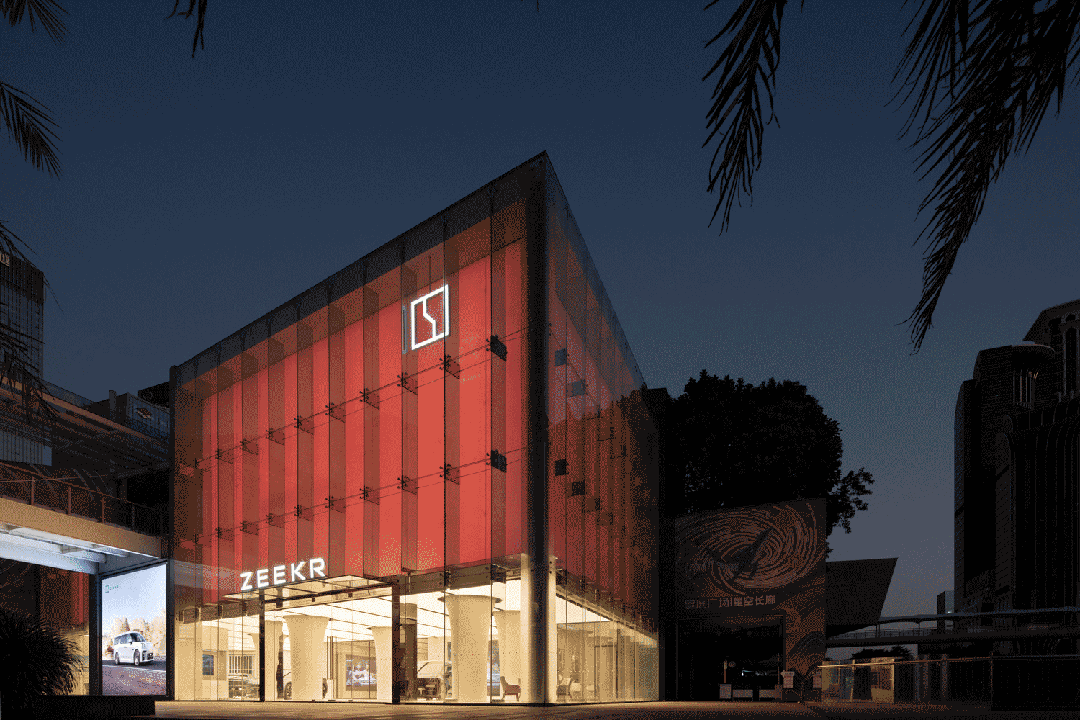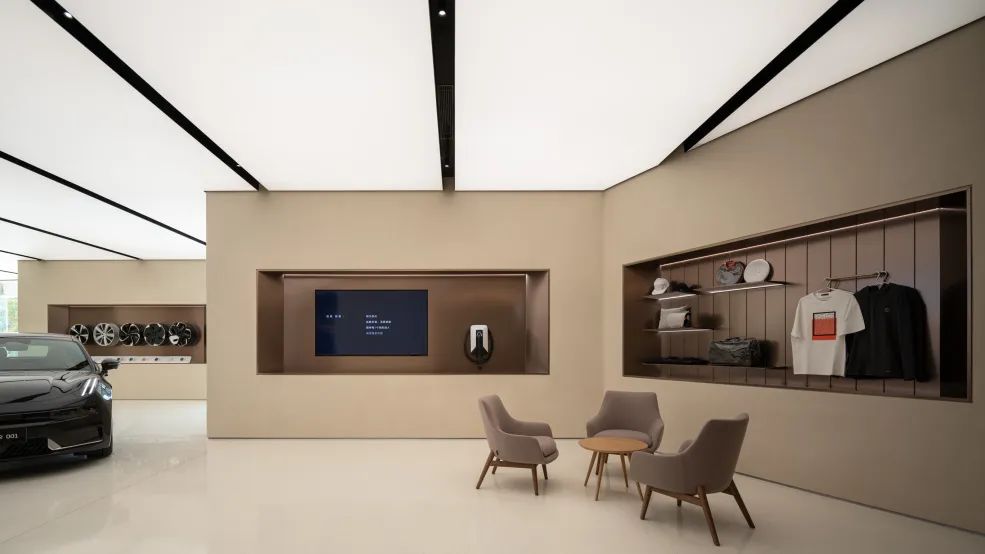极氪中心 | 深圳皇庭广场
ZEEKR Center Shenzhen

© 直角建筑摄影
今年3月初春,法国AS建筑工作室参与的极氪中心 深圳皇庭广场店完工开放。皇庭广场位于福田区CBD商圈,临近深圳会展中心,东西侧分布着诸多金融中心地标建筑。工作室为极氪打造的深圳首个极氪中心采用全新的开放空间设计和多元体验组合,以充分展示极氪的品牌特性。
In the early spring of March, the ZEEKR Center in Shenzhen Huangting Square designed by architecturestudio was completed and opened. Huangting Square is in the central business district of Futian District, close to Shenzhen Convention & Exhibition Center, with several financial center landmark buildings on the east and west sides. Studio creates a brand-new open space with multiple experiences in the first ZEEKR Center in Shenzhen, expressing th brand characteristics of ZEEKR at the same time.

© 直角建筑摄影
工作室基于原本的店铺布局和绝佳的地理位置,以外立面展示面作为设计方案的起点。设计以立面的漂浮感为概念,在保留幕墙玻璃及结构系统的基础上增加悬挑玻璃雨棚,视觉上轻盈不厚重。同时将品牌专属色彩加入幕墙灯光设计,在释放品牌活力的同时增加科技的氛围感。

© 直角建筑摄影
The interior space uses both empty and solid approaches to follow the "floating" concept. The interior space is open and coherent, and each functional area provides a rich user experience with details. ZEEKR Lounge and Free Zone are decorated with simple but textured materials, while ZEEKR Bar emphasizes the brand's exclusive color to enlarge the unique space impression.

© 直角建筑摄影
左右滑动查看更多项目照片 © 直角建筑摄影
业主:浙江极氪智能科技有限公司
评论