Thoughtworks是一家全球性的软件及咨询公司,我们致力于通过整合战略、设计和软件工程帮助企业开启流畅数字化之路,引航未来征程。30 多年来,我们一直处于数字创新的前沿,在创建高适应性的技术平台、设计世界一流的数字产品以及利用数据和人工智能的力量来释放新的价值来源方面拥有丰富的经验。
Thoughtworks is a leading global technology consultancy that integrates strategy, design and software engineering to enable our clients to thrive. For over 30 years, we’ve been at the forefront of digital innovation and have vast experience creating adaptable technology platforms, designing world-class digital products and harnessing the power of data and AI to unlock new sources of value.ThoughtWorks : 多元化,包容性,公平力 @ThoughtWorks

入口处将品牌VI色彩巧妙运用于前台区域的设计中,强化品牌风格的第一印象。At the entrance, the brand's VI colors are cleverly incorporated into the design of the reception area, reinforcing the brand style's first impression.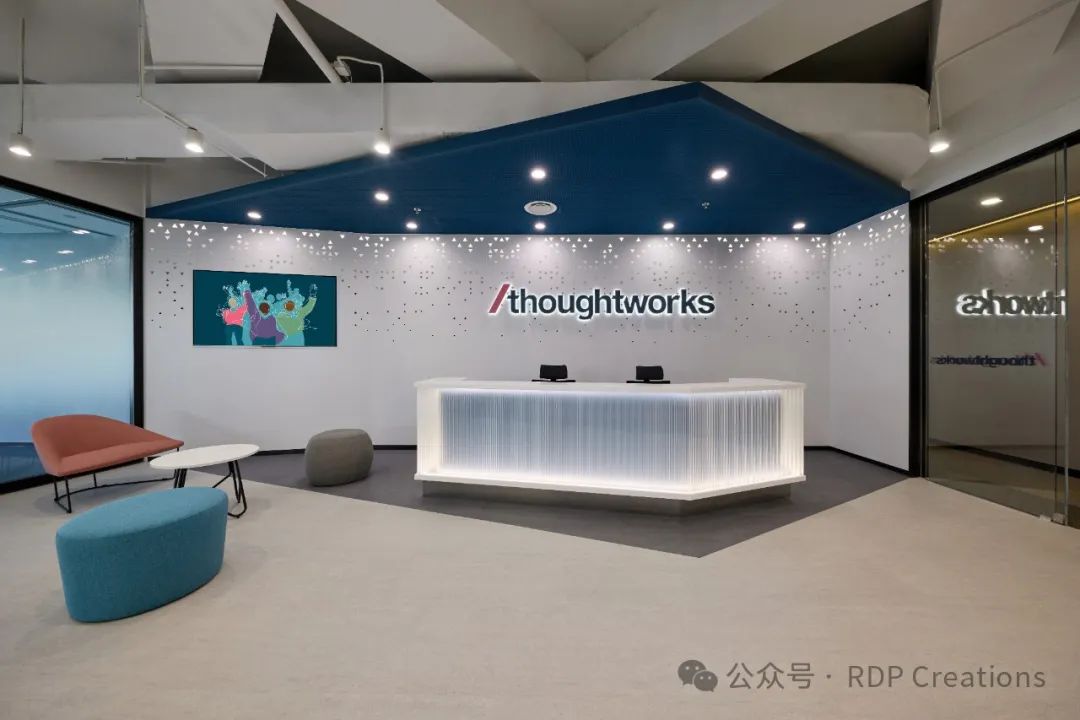
前台 ·Recetion @RDP Creations
VI图库中的海报元素作为设计的灵感来源,融入前台墙面与柜体中,以诠释思特沃克公司的品牌内涵。The poster elements from the VI library serve as inspiration for the design, integrated into the front desk wall and cabinets to interpret the brand essence of Thoughtworks.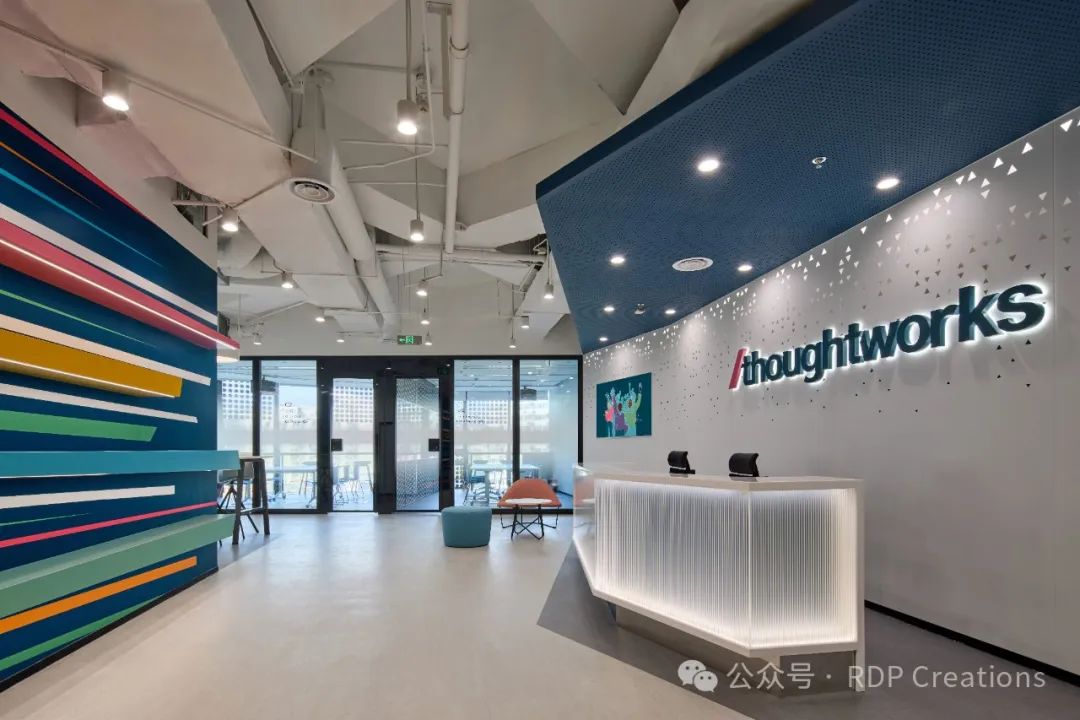
前台 ·Recetion @RDP Creations
主色调与图库海报元素的运用在办公空间中形成贯穿统一的视觉印象,提升品牌辨识度。The use of the main color scheme and elements from the poster library creates a consistent visual impression throughout the office space, enhancing brand recognition.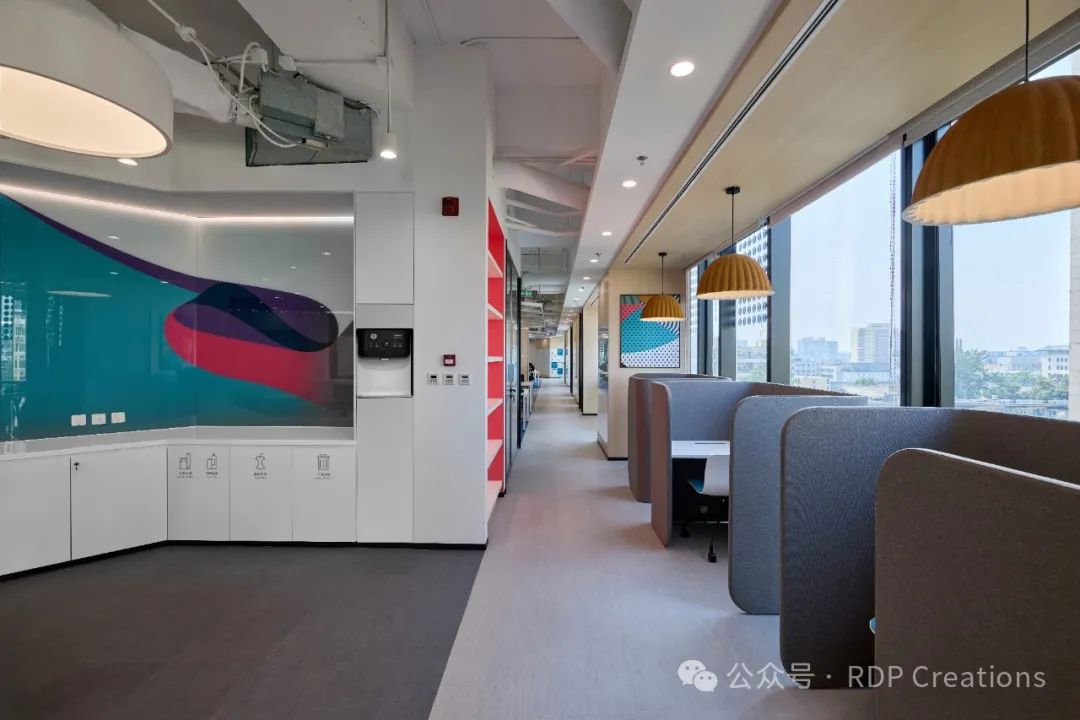
办公讨论区 · Open Office @RDP Creations
开放办公区域除了VI图库的大量运用,天花灯光形状的设计也结合VI图库辅助图形以传达思特沃克的互联网科技理念。In the open office area, in addition to the extensive use of the VI library, the design of ceiling light shapes also incorporates supplementary graphics from the VI library to convey Thoughtworks' Internet technology concept.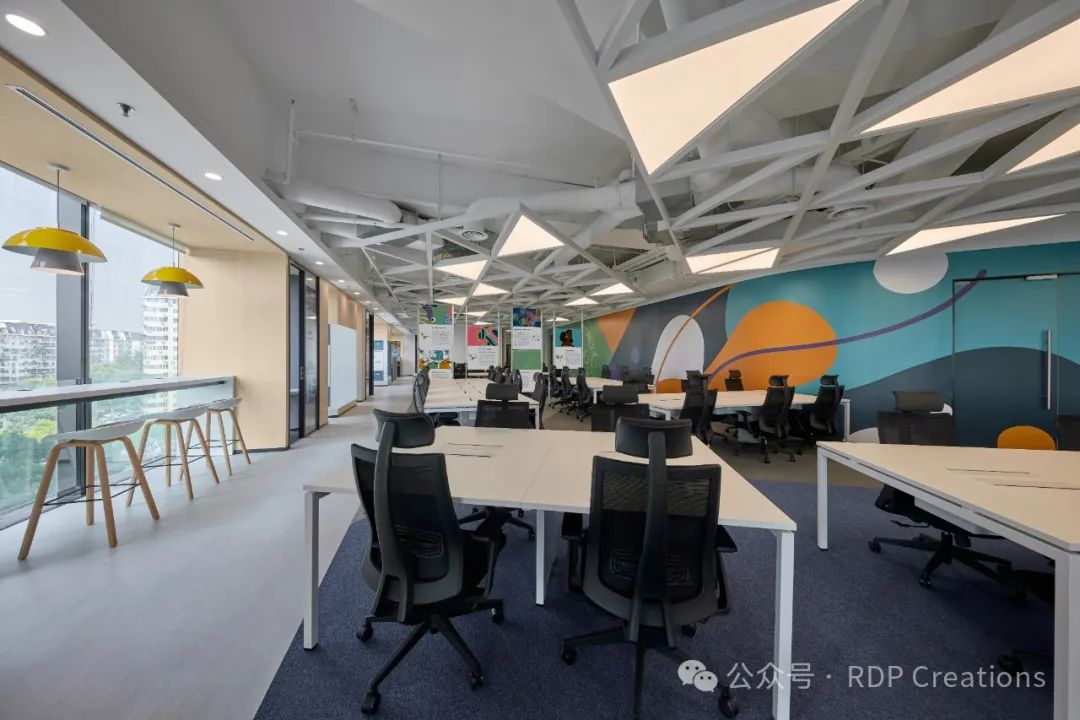
开放办公· Open Office @RDP Creations

我们将大会议室与休闲区域相连,活动的移门使得两个区域在特殊活动时可以合并使用,更大程度地丰富了空间的功能性,提高空间使用效率。We have connected the large conference room with the lounge area. Sliding doors enable these two areas to be merged for special events, significantly enriching the space's functionality and enhancing space utilization efficiency.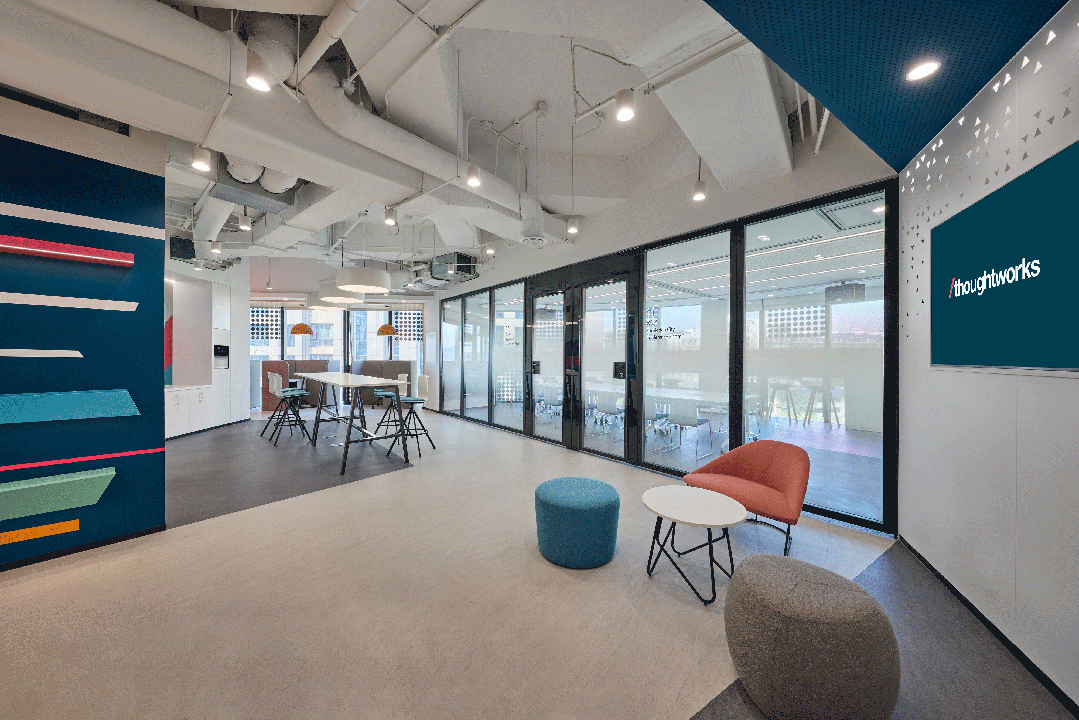
会议室· Conference Room @RDP Creations
会议室与茶水间的衔接,使整个区域的功能可以自由变通。The seamless connection between the meeting room and the pantry allows for versatile functionality throughout the entire area.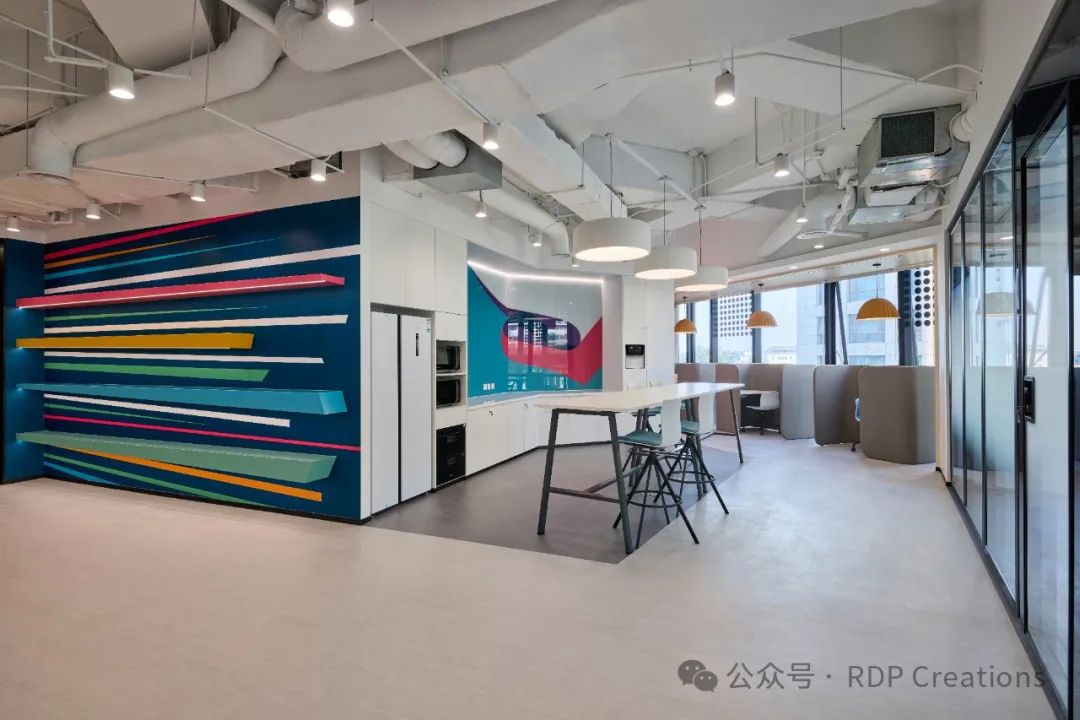
茶歇区 · Pantry @RDP Creations
会议室内部也能灵活调整空间的合并与分隔,最大化办公空间分配利用以适应各种场合。Within the meeting room, the space can also be flexibly adjusted for merging and dividing, maximizing the utilization of office space allocation to adapt to various occasions.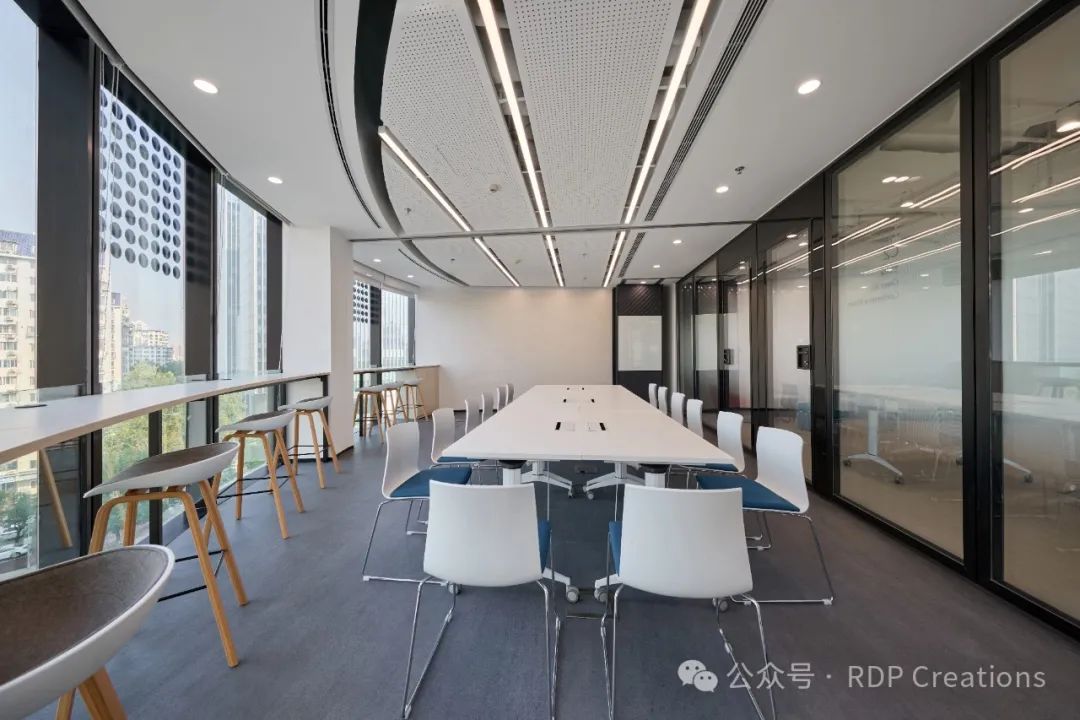 会议室 · Conference Room @RDP Creations
会议室 · Conference Room @RDP Creations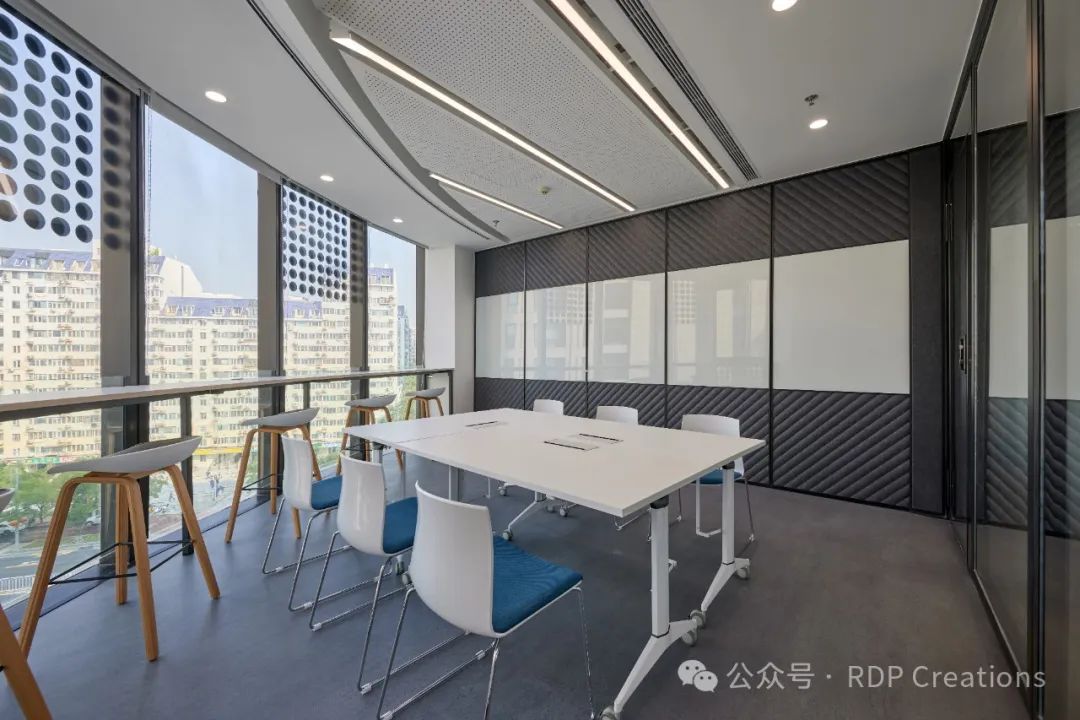
会议室 · Conference Room @RDP Creations
Set up conference rooms and live broadcast rooms according to functional requirements.

会议室 · Conference Room @RDP Creations
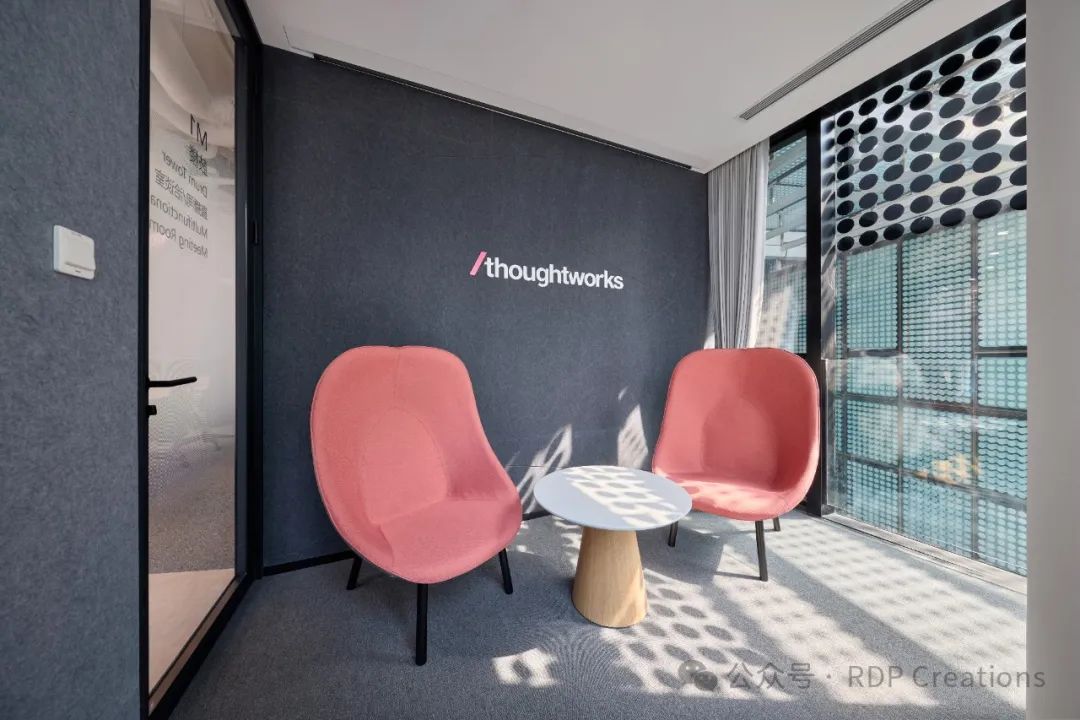
直播间/洽谈室 · Multifunctional Meeting Room @RDP Creations
紧贴开放办公的区域,我们会设置一些讨论区和电话间,在这些区域可以引导展开头脑风暴、小型会议或者午间休闲的需求,电话间是更为静音需求的选择,功能上可以由使用者来发现。Adjacent to the open office area, we will set up discussion zones and phone booths where brainstorming sessions, small meetings, or lunchtime breaks can take place. The phone booths cater to a quieter setting, allowing users to discover their functionality as needed.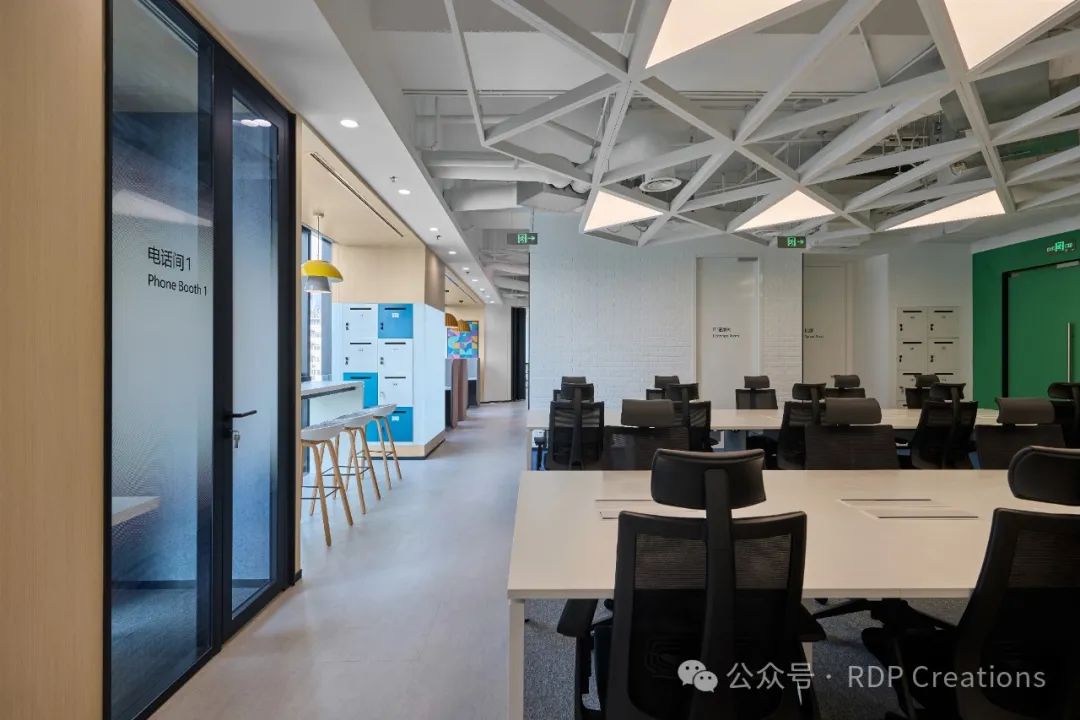
开放办公· Open Office @RDP Creations
开放工位的落地窗,让窗外的阳光顺畅进入空间,开阔的办公视野使空间的自由度与体验感提升。The floor-to-ceiling windows at the open workstations allow sunlight from outside to stream into the space, enhancing freedom and experiential quality with expansive office views.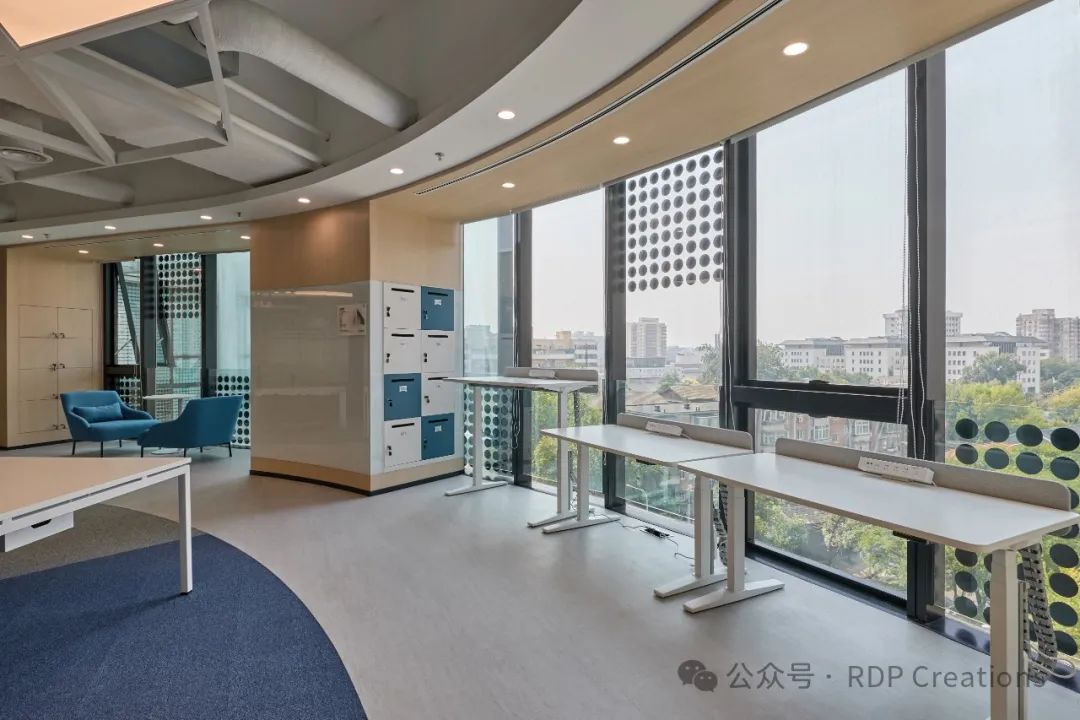
办公讨论区 · Open Office @RDP Creations
RDP团队的设计理念旨在向大家传递,办公空间不仅是工作场所,更是团队共同成长与创新的孵化器。办公环境的改造将为思特沃克实现现代化、功能性与品牌一体化,领跑未来。The design philosophy of the RDP team aims to convey to everyone that the office space is not just a workplace but also an incubator for team growth and innovation together. The transformation of the office environment will enable Thoughtworks to achieve modernity, functionality, and brand integration, leading the way into the future.平面图 · Lay-out @RDP Creations
项目名称: 思特沃克(北京)办公室
项目区位: 北京
项目面积: 780m²
工作内容: 设计及施工
设计施工公司: RDP
主创设计师: Peggy Liao
设计团队: Jiangqi Xiang
客户经理: Daisy Li,NevaehChang
项目总监: Ryan Lu
项目经理: Frank Fang
施工经理: Jun Hu
MEP经理: Leo Mao
摄影: Zhuang Yuan
Name: ThoughtWorks Office Beijing
Location: Beijing
Area: 780m²
Content: Design &Construction
Company: RDP
Design Director: Peggy Liao
Design Team: Jiangqi Xiang
BD Manager: Daisy Li,Nevaeh Chang
Project Director: Ryan Lu
Project Manager: Frank Fang
Construction Manger: Jun Hu
MEPManager: Leo Mao
Photographer: Zhuang Yuan









 会议室 · Conference Room @RDP Creations
会议室 · Conference Room @RDP Creations




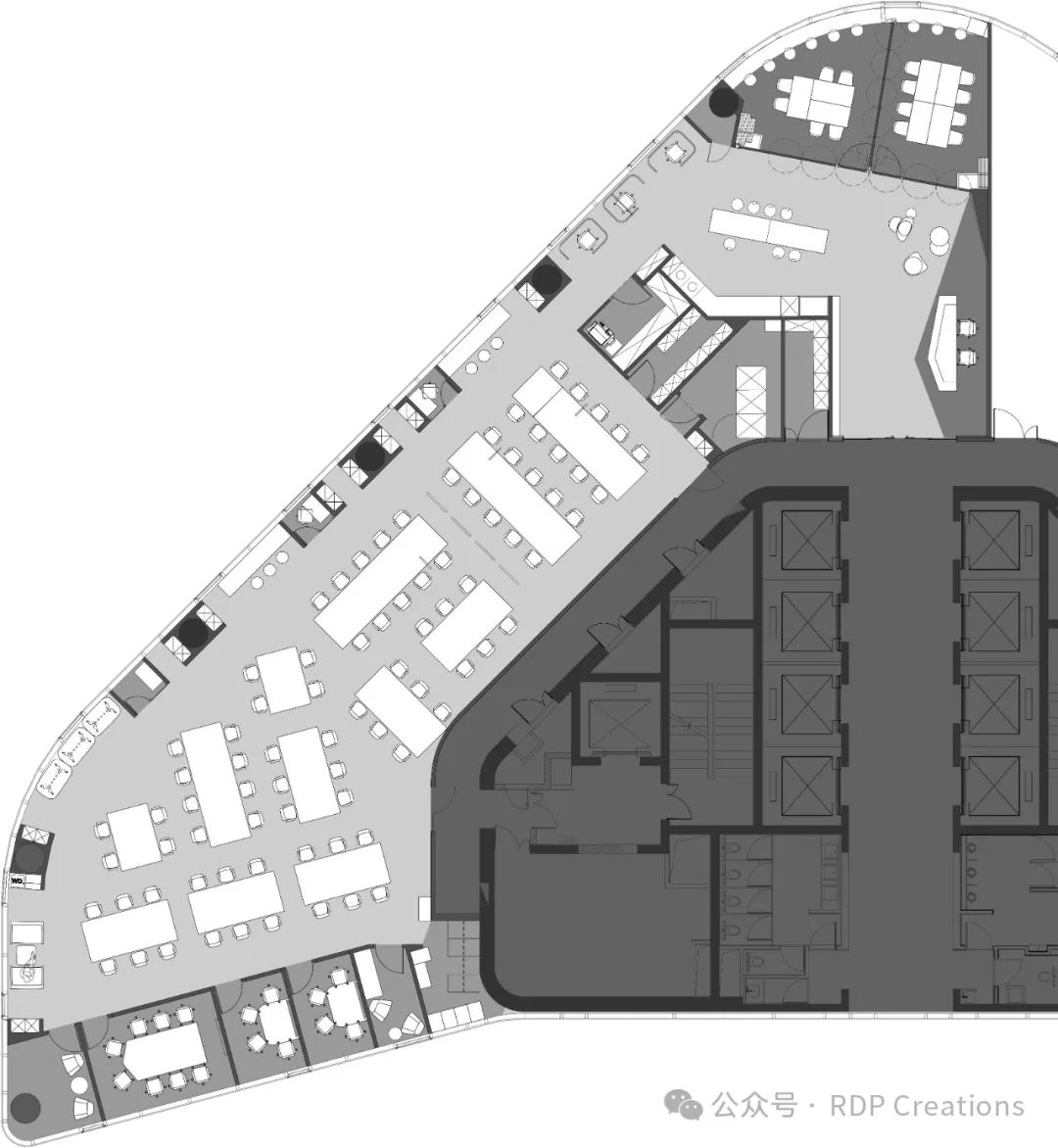
评论