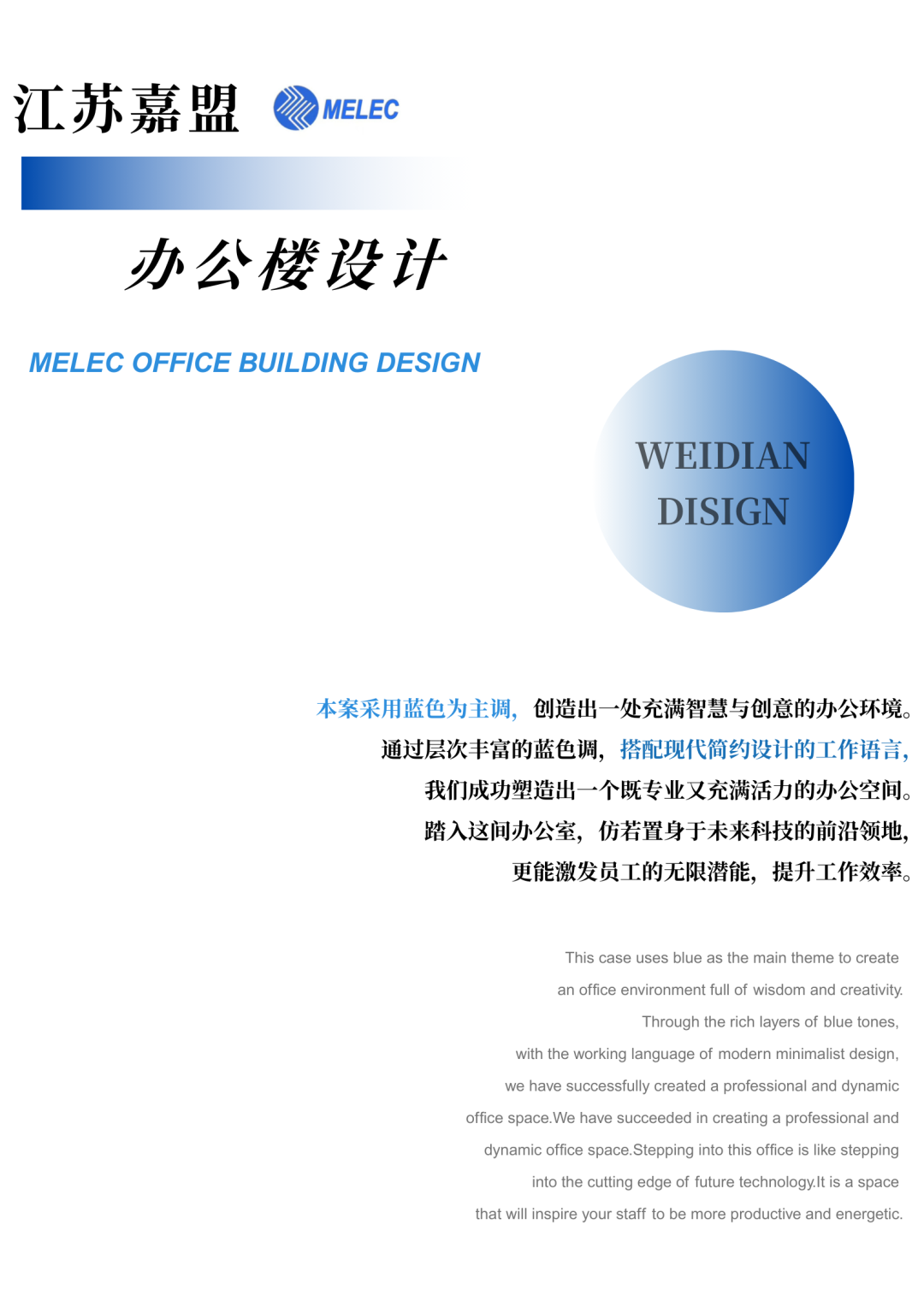
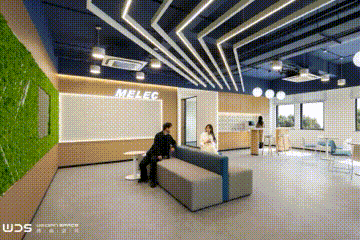

:::
江苏嘉盟电力设备有限公司是一家专业生产电缆附件系列产品,集科研、加工、销售于一体的多元化型企业。公司实验室拥有国内领先的测试设备,产品的技术指标达到国际先进水平,质量得到全球高端市场的认可,业务遍布亚欧大陆和大洋洲。
WDS与MELEC联手,以「空间即生产力」为核心理念,从空间规划到场景营造,旨在为员工打造出一处高效舒适,创意孵化的办公活力场。这里不仅是办公的场所,更是梦想启航的地方。
Jiangsu MELEC Electrical Equipment Co., Ltd. is a diversified enterprise specialising in the production of cable accessories series products, integrating scientific research, processing and sales. The company's laboratory has the leading testing equipment in China, the technical index of the products reaches the international advanced level, the service management is rigorous, and the business spreads all over the Asian and European continents and Oceania.
WDS and MELEC jointly take「space is productivity"」as the core concept, from spatial planning to scene creation, aiming to create an efficient and comfortable office vitality field for employees. Here is not only a place of office, but also a place where dreams set sail.

开放互联 · 智汇空间
前厅丨接待区丨茶水间
Open Interconnection - Smart Space
在本案的设计中,设计师以极简科技风打造一楼前厅背景墙,将电力元素与企业LOGO融会贯通,搭配智能灯光系统,传递企业创新形象。
In the design of this project, the designer has crafted the background wall of the 1F Lobby in a minimalist tech style, seamlessly integrating electrical elements with the corporate logo. Complemented by an intelligent lighting system, the design conveys the innovative image of the enterprise.
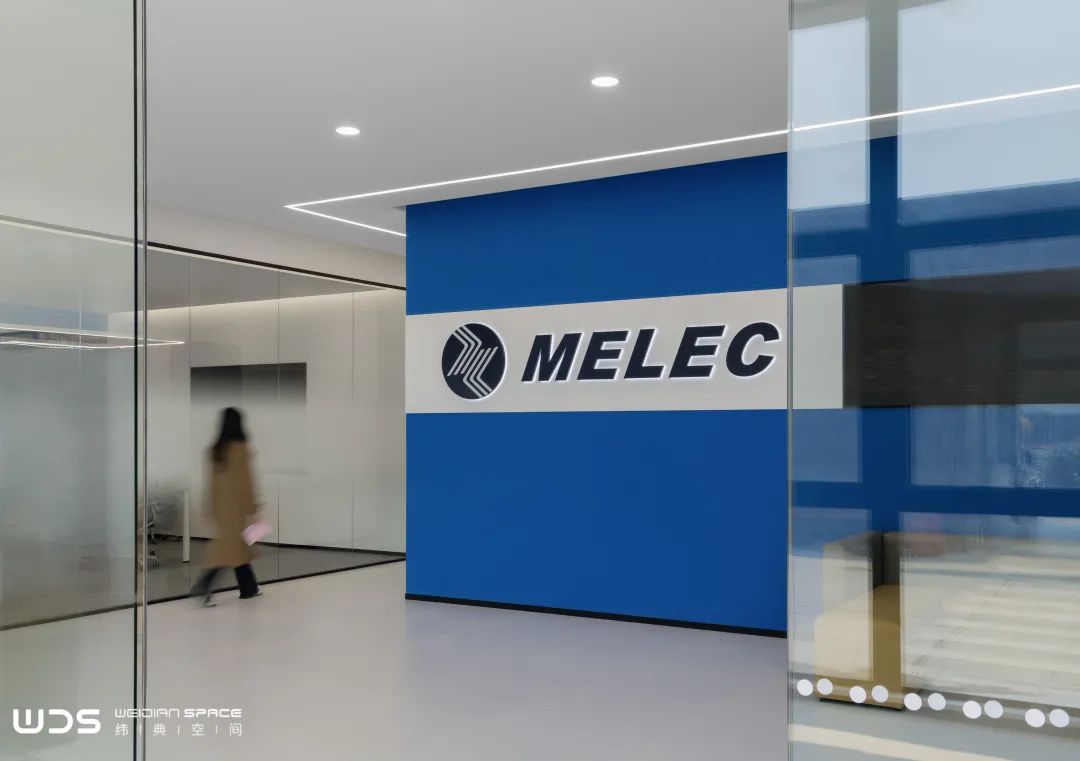
△前厅
Lobby Area
接待区融入绿植与艺术装置,为访客营造舒适通透的视觉印象。半开放式设计兼顾私密与开放,配备灵活移动家具与智能投屏设备,满足商务洽谈、客户沟通等多场景需求。暖色调灯光与绿植墙,营造轻松高效的交流氛围;顶面流线型灯带与企业LOGO线条相呼应,LED线性灯光随空间纵深渐次延展,于光影律动中构建极具未来感的视觉张力。
The reception area integrates greenery and art installations to create a comfortable and visually open impression for visitors. The semi-open design balances privacy and openness, equipped with flexible, movable furniture and smart projection devices to meet various needs such as business discussions and client communications. Warm-toned lighting and green plant walls foster a relaxed and efficient atmosphere for interaction.The streamlined light strip on the ceiling echoes the geometric lines of the corporate logo, while the LED linear lighting gradually extends along the spatial depth, creating a dynamic visual tension with a futuristic aesthetic through the rhythmic interplay of light and shadow.
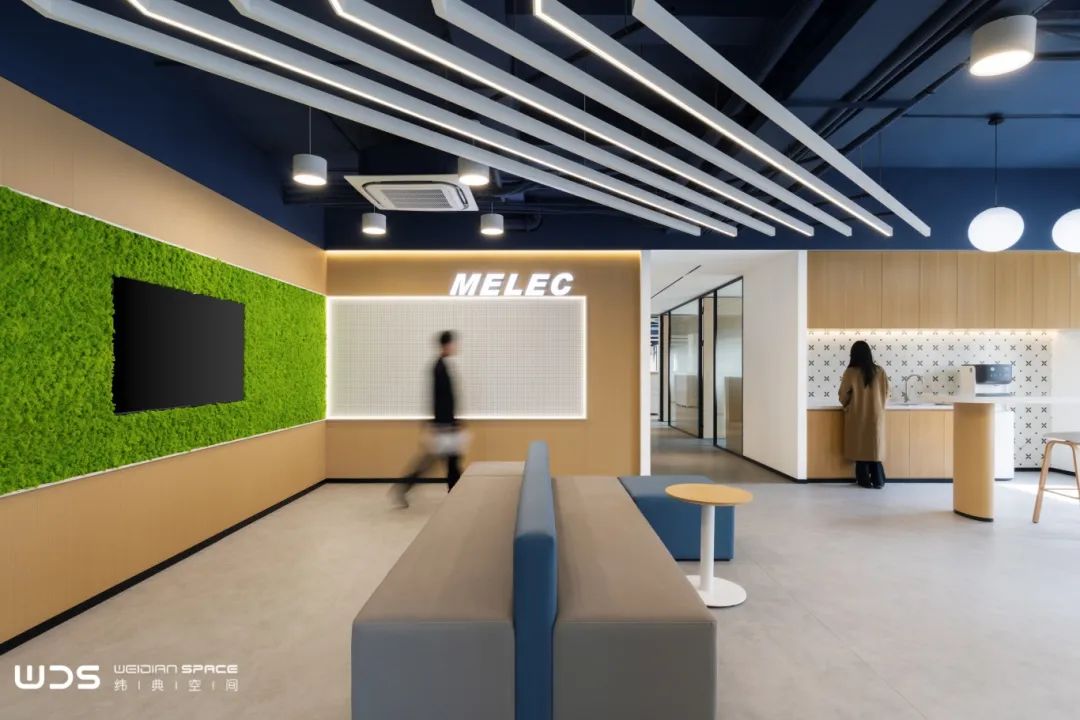
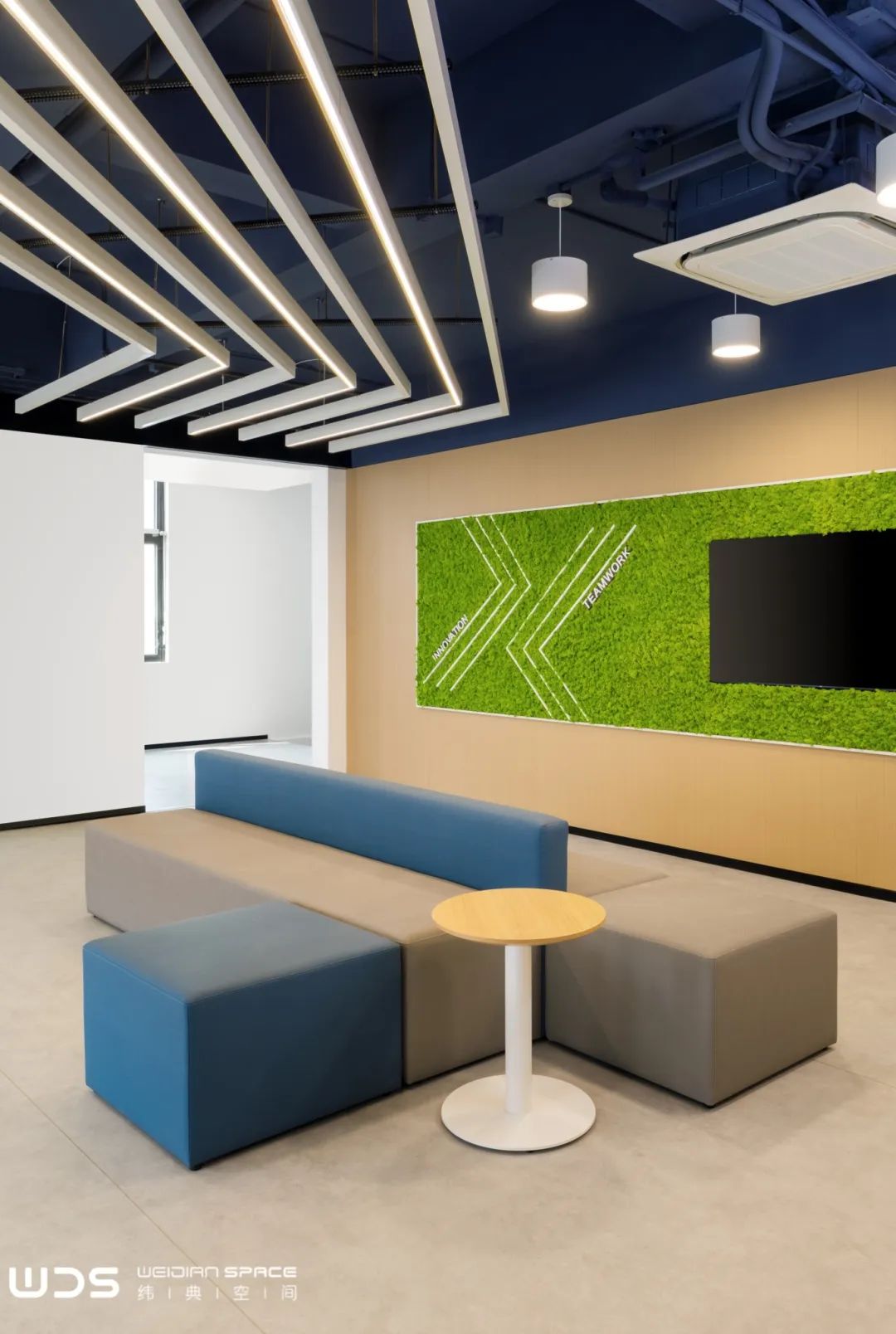
△接待区
Reception Area
向前延伸,茶水区展现出另一番风貌。木色饰面茶水柜、白色圆形吊灯,搭配白色台面和木饰面底座吧台,这里为员工提供现磨咖啡、茶饮及健康轻食。 布局合理,错落有致的敞开办公空间分布,让休憩成为灵感互换的隐形生产力。
Extending forward, the pantry area unveils a different charm. Featuring wood-finish tea cabinets, white circular pendant lights, and paired with white countertops and a wooden base bar, this space provides employees with freshly ground coffee, tea beverages, and healthy light meals. The thoughtfully designed, staggered layout of the open office area turns rest into an invisible catalyst for productivity, fostering the exchange of inspiration.
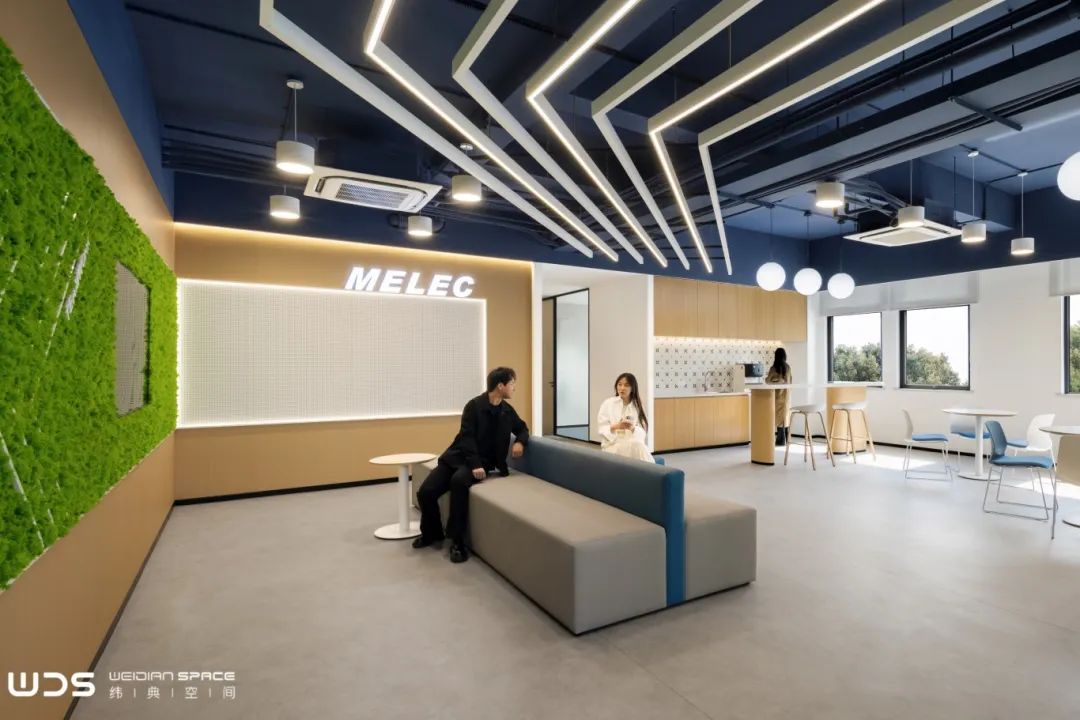
△茶水间
Pantry Area

高效引擎,协作无间
会议室丨办公区丨独立办公室丨董事长办公室
Efficient Engine, Collaboration
会议室采用模块化设计,温润的木饰面与蓝色跳色相得益彰,满足当下职场人对于修炼身心的情绪需求。作为交流和想法碰撞的聚场,会议室配备全场景智能系统,让每一次会议都成为灵感的源泉。
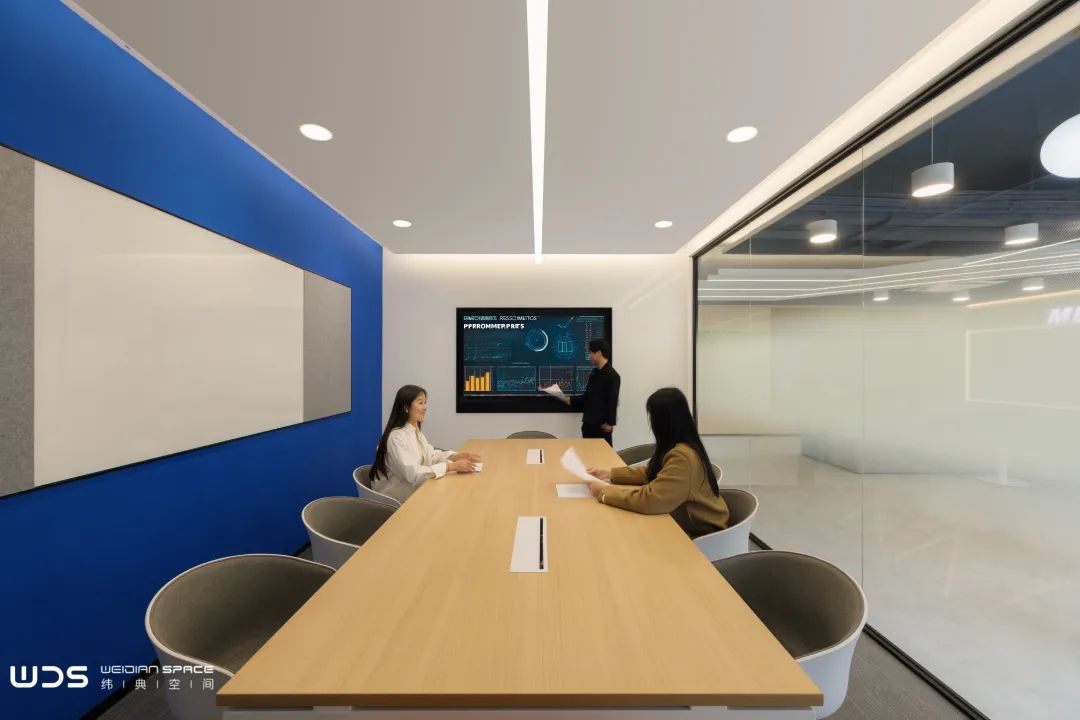
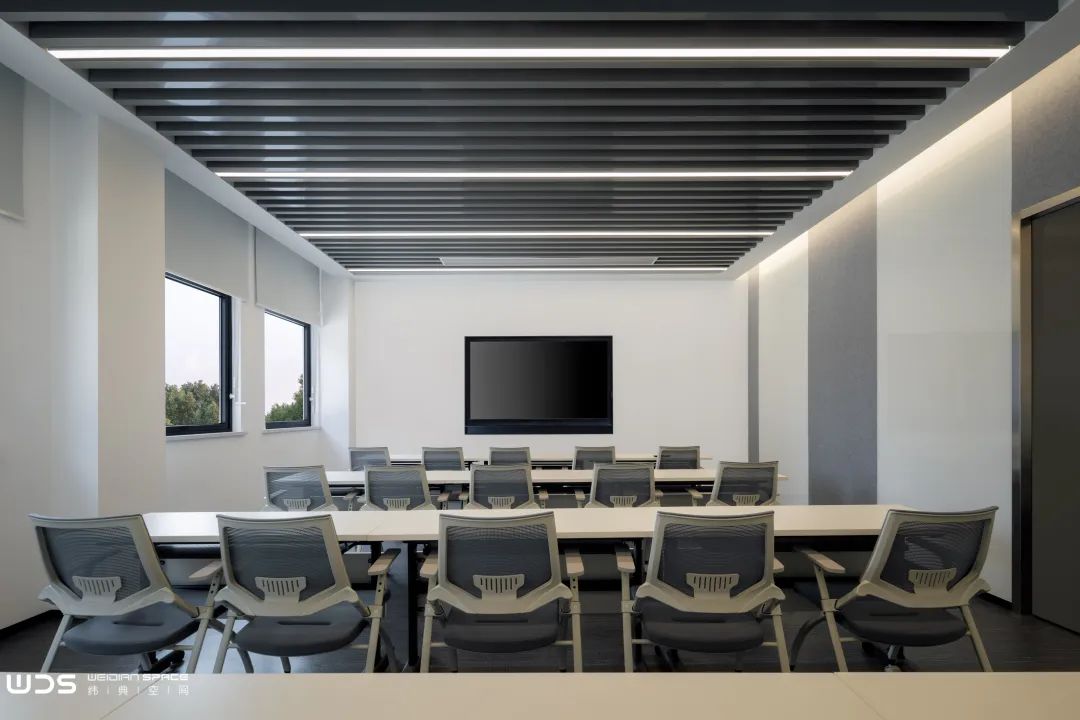
△会议室
开放办公区域设计延续现代简约特质,木色和蓝色的组合,沉稳又不乏时尚。纯色pvc地板搭配大面积蓝色裸顶,简约大气,条形灯矩形阵排列,过道搭配吊装筒灯,兼容光学与美学。开放式工位+灵活隔断组合,适配团队动态调整。
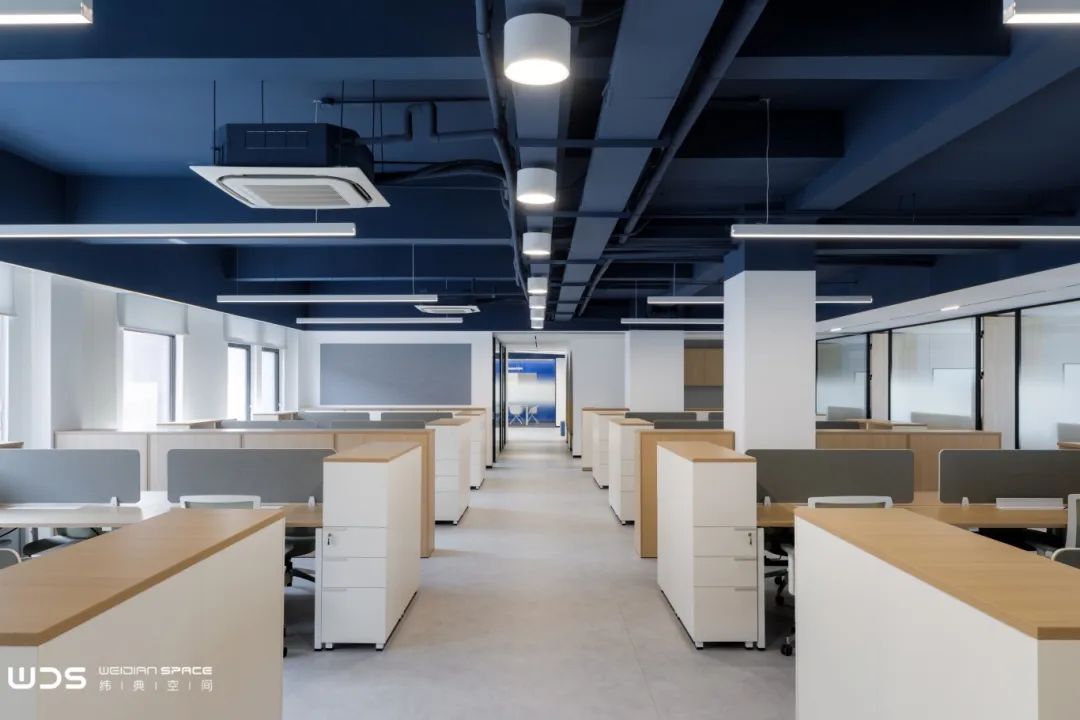
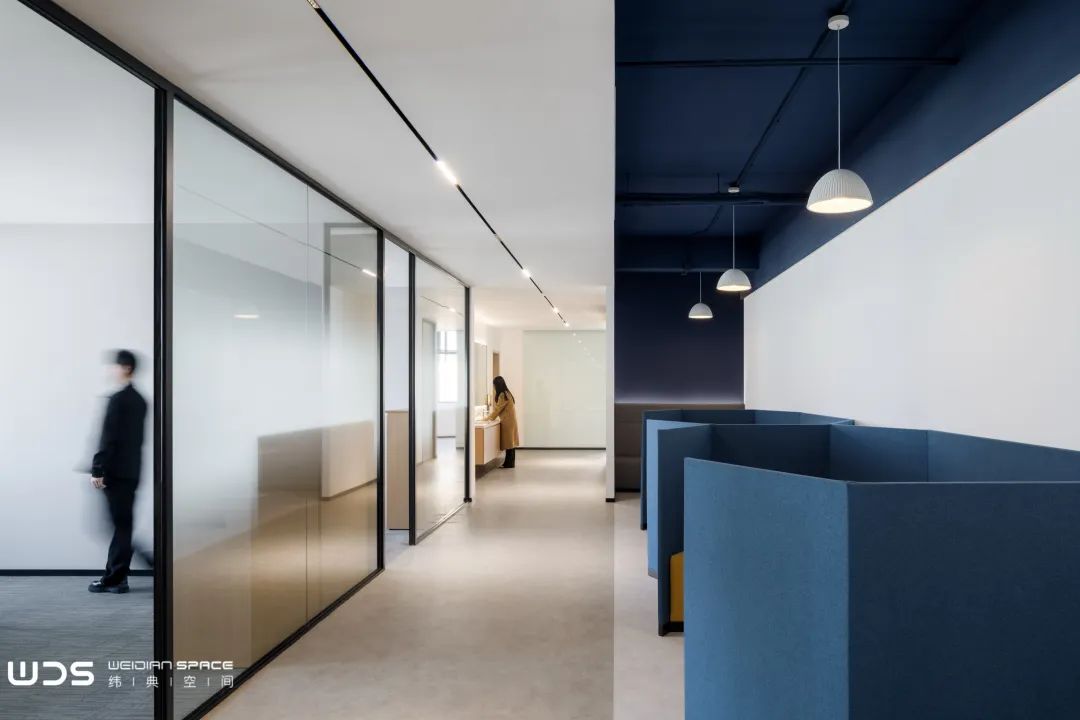
△ 开放办公区
Open Office Area
走廊两侧超白玻璃隔断的运用,不仅减少了房间之间视觉上的阻挡,也使得走廊更加通透干净,又保证了空间使用的隐私。空间中大篇幅“木”元素的运用,不仅为空间增添了温暖,还赋予了空间更丰富的细腻质感。
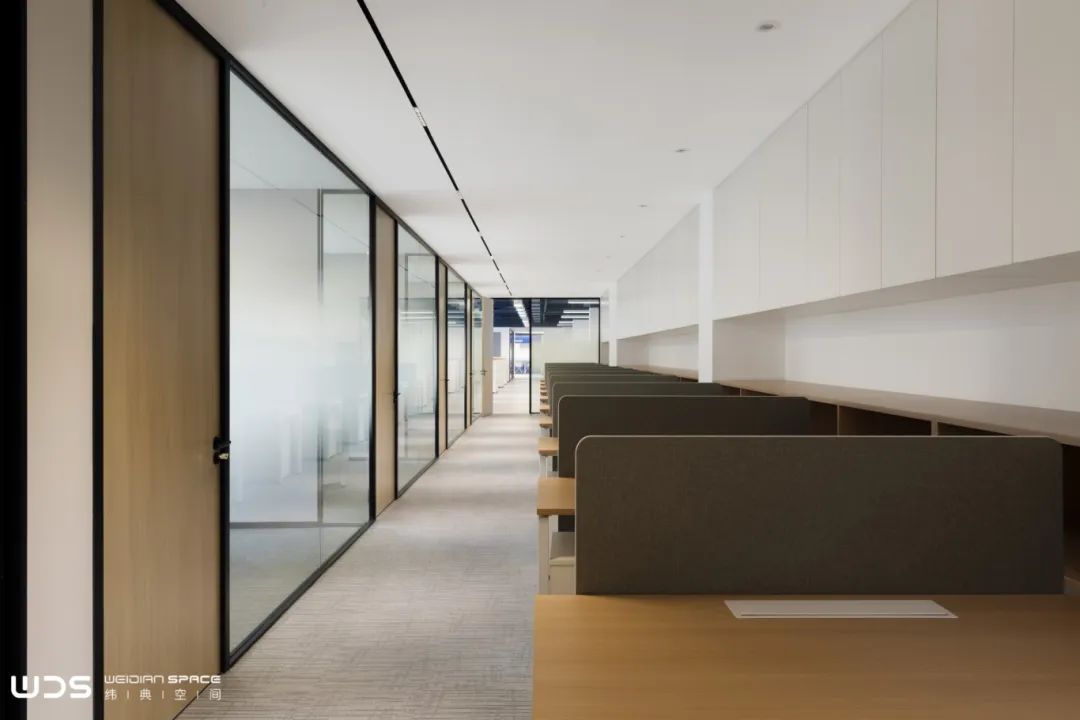
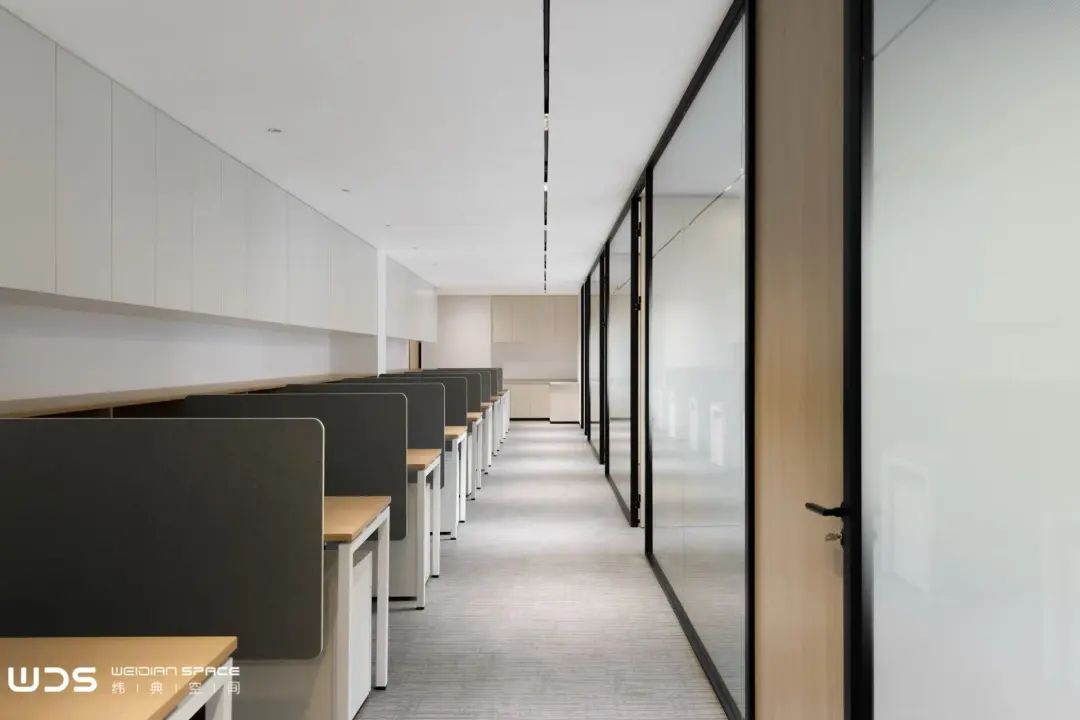
△ 独立办公室
Private Office
董事长办公室则采用低调商务灰色为基底,饰以沉稳红木,线条流畅,造型典雅,透露出一种稳重而内敛的气质,彰显领导人的格局与对企业未来的见识,在沉稳中,稳步向强。
The Chairman’s office adopts an understated business grey as its base color, accented with rich mahogany accents. Its clean lines and classic contours exude an air of sophistication and understated elegance, reflecting the leader’s strategic vision and foresight for the company’s future. This steadfast foundation fosters steady progress and propels the company toward enduring strength and success.
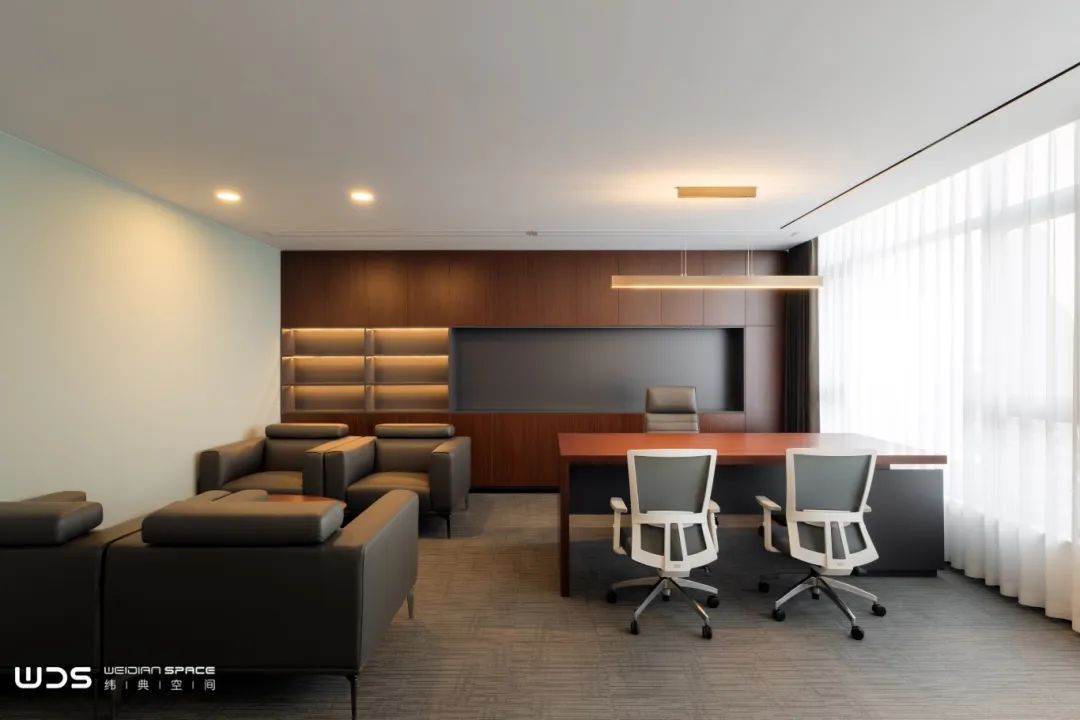
△ 董事长办公室
The Chairman's Office
董事长办公室配备独立私人户外露台,即可作为商务会晤的雅致空间,亦可作为闲暇时的静谧休憩之所,彰显尊贵品味与私密性。
The chairman's office is equipped with a private outdoor terrace, serving as an elegant space for business meetings and a tranquil retreat for leisure moments, embodying a distinguished taste and a sense of exclusivity.
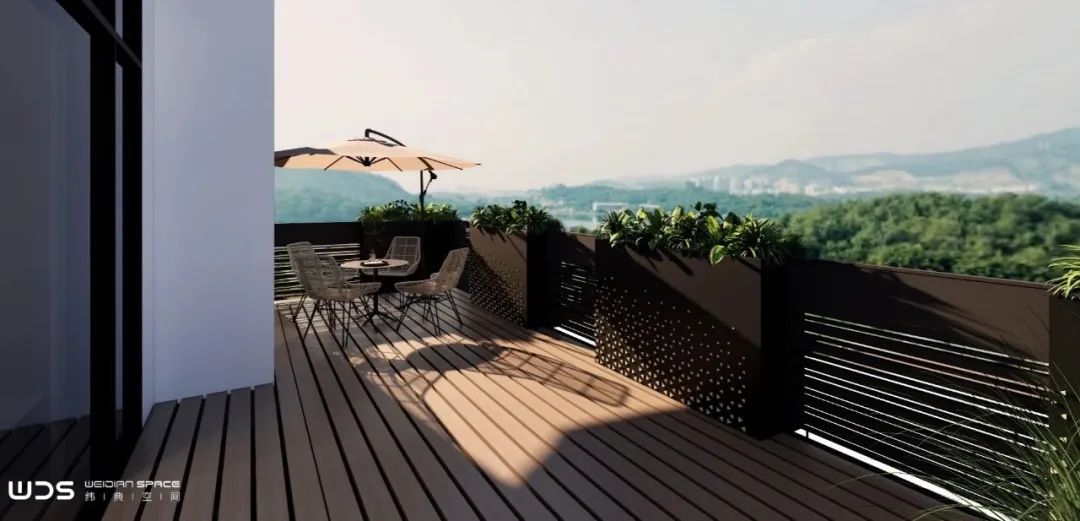
△ 私人户外露台
Private Outdoor Terrace

Homecoming Residence - Warm Taste of the Heart
设计师在餐厅的设计中融入了趣味,随机性与艺术氛围。独特的球状灯饰为空间增添了别样活力,舒适的用餐环境和贴心的服务,让员工在忙碌的工作之余享受美味食光,感受家的温暖。
The designers have incorporated fun, randomness and artistic atmosphere into the design of the restaurant. The unique ball-shaped lighting adds a different kind of vitality to the space, and the comfortable dining environment and attentive service allow the staff to enjoy delicious food and feel the warmth of home after their busy work.
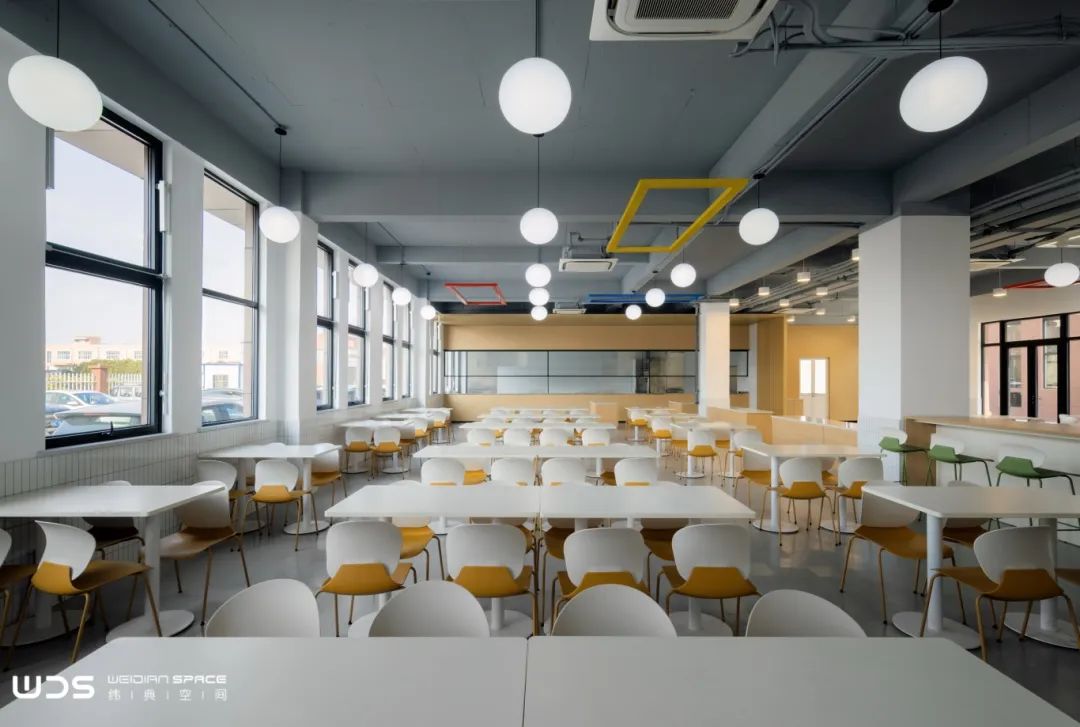
△ 餐厅
Canteen
The hotel-style flats are designed and equipped with independent bathrooms, air-conditioners, washing machines and other facilities to provide a comfortable living environment for employees.
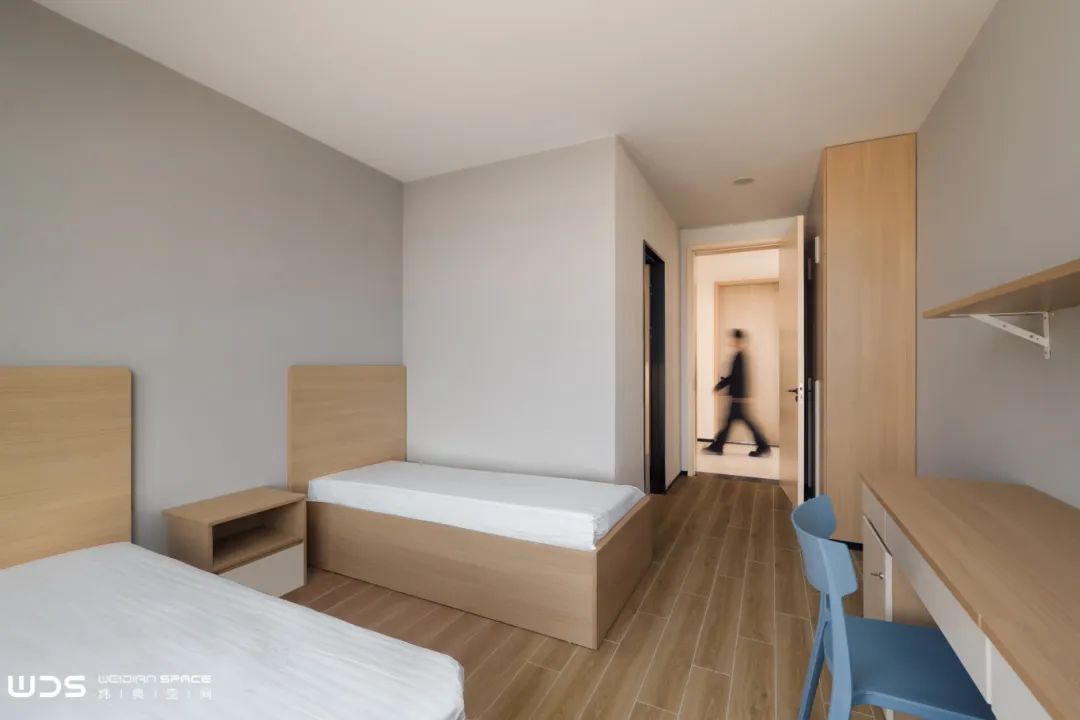
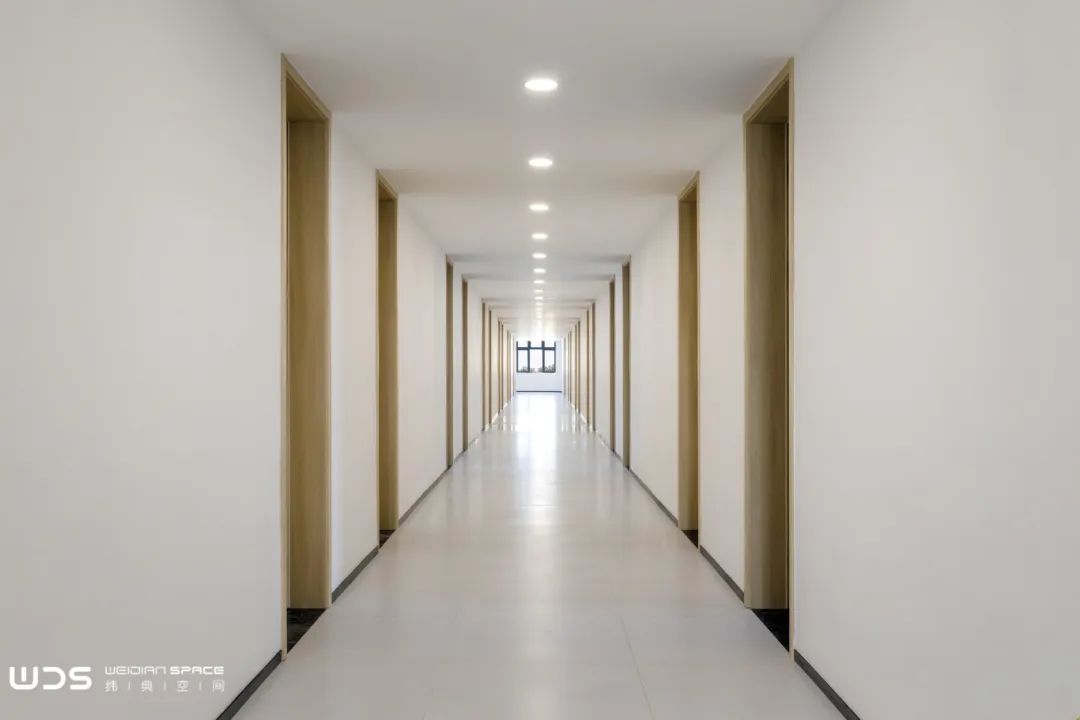
△ 员工宿舍
Employee Dormitory
...
在江苏嘉盟的空间叙事中,
电力的静谧逻辑转化为流动的设计语言。
WDS致力于将功能性、美学与可持续发展完美结合,
为员工创造了舒适,高效的工作环境,
为企业的发展持续赋能。
In the spatial narrative of MELEC,
the silent logic of electricity is transformed into a fluid design language.
WDS is committed to the perfect combination of functionality,
aesthetics and sustainability, creating a comfortable,
efficient working environment for employees
and continuously empowering the development of the company.
项目信息 Project Information
项目地址 | 中国·江苏·启东
服务方式 | 全系服务
空间面积 | 3500㎡
设计团队 | 李浩然 朱红 吴佳炜 张钦巍
项目实施团队 | WDS 纬典空间
图文编撰 | Ladora
图片摄影 | ENV STUDIO
评论